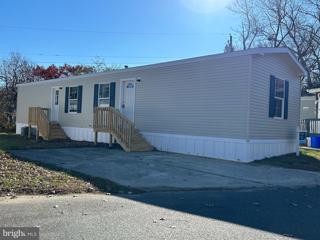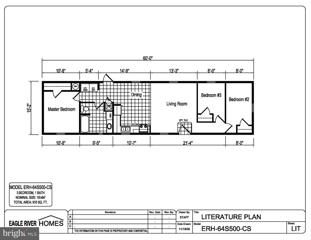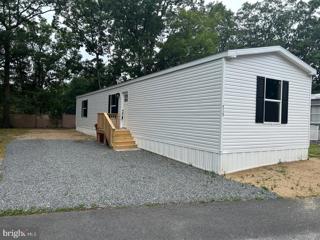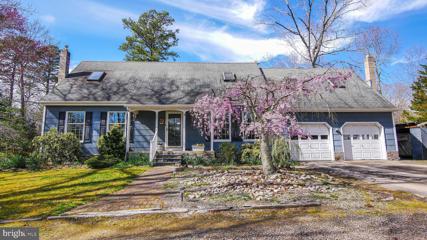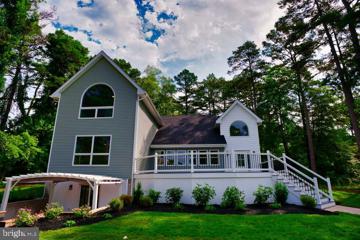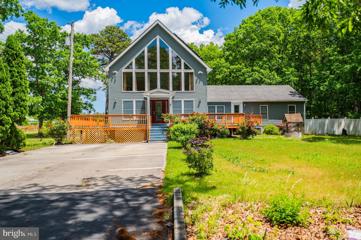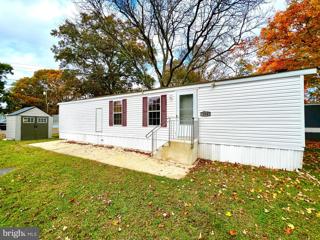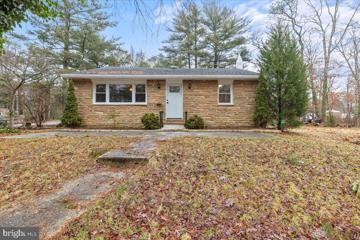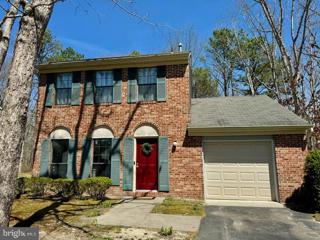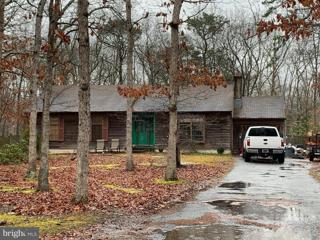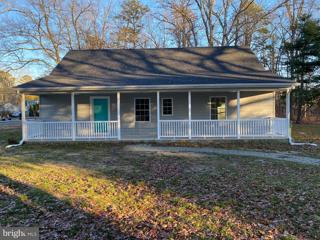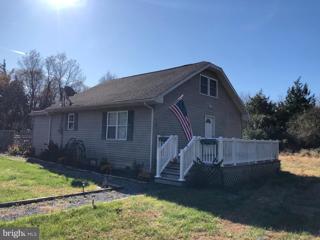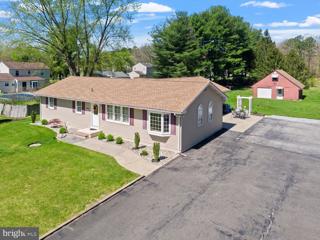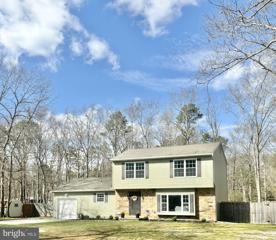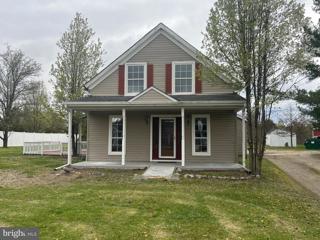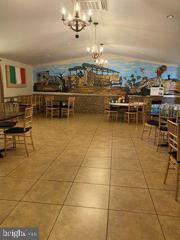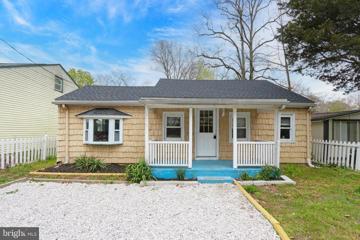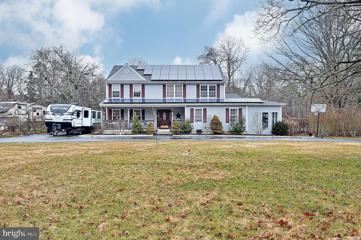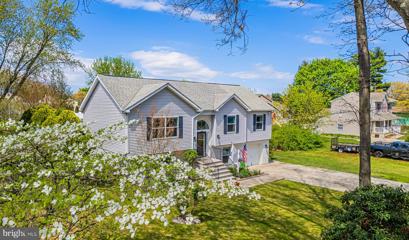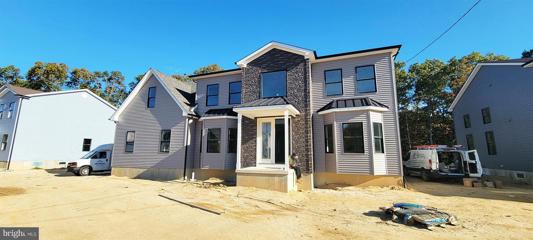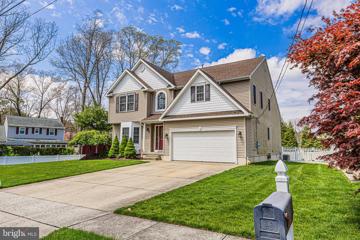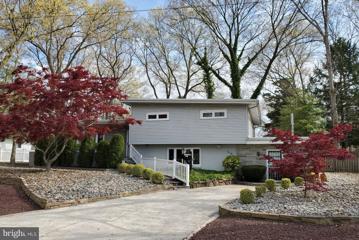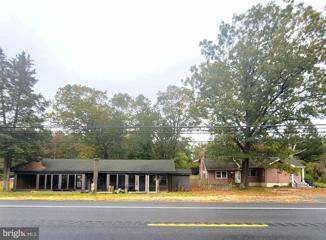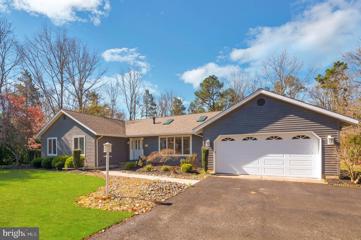 |  |
|
Egg Harbor NJ Real Estate & Homes for SaleWe were unable to find listings in Egg Harbor, NJ
Showing Homes Nearby Egg Harbor, NJ
Courtesy: RE/MAX Community-Williamstown, (856) 318-2313
View additional infoLocated in a beautiful community with homes ranging from 2 to 3 bedrooms with driveways and spacious yards for residents to garden and BBQ in. Since our community is so close to the ocean many of our residents have boats, at Steeplechase Village we have, on-site management, and 24/7 emergency maintenance.
Courtesy: RE/MAX Community-Williamstown, (856) 318-2313
View additional infoA beautiful community set in the countryside of a bustling area, Steeplechase Village offers our residents a bit of country living with access to big city amenities. Our community has beautiful homes ranging from 2 to 3 bedrooms with driveways and spacious yards for residents to garden and BBQ in. On-site management and 24/7 emergency maintenance.
Courtesy: RE/MAX Community-Williamstown, (856) 318-2313
View additional infoLocated in a beautiful community with homes ranging from 2 to 3 bedrooms with driveways and spacious yards for residents to garden and BBQ in. Since our community is so close to the ocean many of our residents have boats, at Steeplechase Village we have, on-site management, and 24/7 emergency maintenance.
Courtesy: RE/MAX Atlantic, (609) 641-8600
View additional infoDon't miss out . . . first time offered!! A rare find in the much sought after town of Port Republic, this Charming Cape Cod home is situated on1.35 acres. For those of you who prefer country living, you'll love this wonderful custom built home which features an open living room and dining room with Garden window and french doors. And the heart of the home . . . a huge kitchen with center island, custom pine cabinets, updated stainless appliances including a Wolf Gas Range and a sunny built in office nook with 2 skylights. The main bedroom is currently on the first floor but this room was originally planned as a family room so you can choose how to wish to use it. The original main bedroom was on the second floor and is a very spacious room, and then there's another large bedroom which was originally 2 bedrooms. The bonus room over the garage can be accessed from the home but also has it's own outside entrance. The laundry room is also located on the 2nd floor or if you prefer, you can hook it up in the basement. The lovely pine wood floors throughout most of the home add to its charm and you are sure to enjoy nights sitting by the woodstove conveniently fueled by gas for ease of use. Walk out the french doors from the dining room to a huge 27 x 15wrap around deck with gas grill (hooked up to the gas line.) There's also a full basement with both inside and outside entrances perfect for expanding your living space, and an attached 2 car garage. The home has a recently replaced Geothermal heating system and a whole house generator. Situated on over an acre of land and fronting both Main Street and Pomona Road, what makes this home extra special is the multiple out buildings perfect for someone who has a construction business, landscaper, auto mechanic, artist, the uses are endless. There's the 36 x 40 building with two separate garage bays, one with 12'+ ceilings, and also 2 office areas. This building does needs some work and is being sold as is. But the seller is willing to give a credit for the roof replacement on the main house and we already have an estimate and contractor ready to go. Besides the large building there are also two other good sized sheds
Courtesy: Compass New Jersey, LLC - Moorestown, (856) 214-2639
View additional infoIntroducing a completely remarkable total renovation of this contemporary single-family home located at 411 Highland Dr in Mays Landing.Spanning 3771 square feet, this residence offers a generous layout with 4 bedrooms, 4.5 bathrooms, and an impressive total of 18 rooms, providing ample space for comfortable living, entertaining and potential mother-in-law quarters. Upon entering, you'll be greeted by the elegant architectural elements of decorative moldings and high ceilings, complemented by an abundance of natural light flooding through bay windows, oversized windows, and dual pane windows, offering captivating views of the river and an eastern exposure. The interior showcases a seamless blend of hardwood and carpet floors, enhanced by recessed lighting and exquisite chandeliers, creating a warm and inviting ambiance throughout. This home is designed to accommodate various lifestyles, featuring a home office, media/recreation room, powder room, and a dining alcove. The primary ensuite bathroom is a luxurious retreat, boasting double sinks, a soaking tub, and a windowed bathroom. Step outside to discover your private patio, perfect for intimate gatherings, as well as a deck and spacious front and back yards. Access to Riverview Estates Private Beach. Perfect for launching canoes, paddle boards and rafts. BBQ and fire pit are available for use to residents. Enjoy the convenience of central AC, forced air heating, and attached parking, completing this exceptional property. Don't miss the opportunity to make this stunning residence your own. Schedule a showing today and experience the epitome of contemporary living at 411 Highland Dr!
Courtesy: Best Choice Real Estate, (609) 374-9916
View additional infoThis beauty takes your breath away with its Chalet feel and cathedral ceilings. Spacious and bright as you head to the beautiful kitchen with center island. Master bedroom has high ceilings and is located on the 2nd floor w/privacy, twin showers, whirlpool tub and a private deck. Looking for another room with a private deck... you'll have that too within another bedroom. If you love the outdoors this 2 plus acre property gives you so much space for gardening, flowers and 2 sheds. Driveway is U Shape and gives enough parking for many more than 4 cars. This property is nearby Expressway, shopping , airport and easy drive to all beaches. Come see it Today!
Courtesy: EXP Realty, LLC, (866) 201-6210
View additional infoCome see this move-in ready manufactured home in Tilton Terrace! This home offers low cost of ownership, low maintenance and is conveniently located off the AC Expressway, so you are minutes from the shore, have easy access to Philadelphia, and easy access to the Garden State Pkwy. Don't overlook this opportunity, this is your chance to escape the inflating home prices and interest rates! $337,299219 Oakbourne Galloway, NJ 08205
Courtesy: EXP Realty, LLC, (866) 201-6210
View additional infoWhy rent when you can own? This property qualifies for the $10,000 - $17,000 First time homeowners grant. Call today for details!!!! If you are looking for a serene home that offers the benefit of country living, yet only a few miles away from the beach, minutes away from all major highways, and conveniently in the proximity of local shopping search no more.... Welcome to this centrally located, exquisitely renovated, 3 story bi-level, move in ready home in the wonderful Galloway Twp.. This lovely home sits on a nearly 1/2 acre wooded corner lot that comes with a creek and bridge. This beautiful home features 3 bedrooms, 2 full bathrooms, a large living room, an eat-in kitchen, a family room, a bonus room (can be used as a bedroom or office space), a recently added 6 car stone driveway, and so much more. This charming property has been renovated with new kitchen cabinets, stainless steel appliances, ceramic tiles, new carpets, updated bathrooms, fresh paint, and so much more. Call today for your showing. Don't miss the chance to call this alluring property your home. All showings must be accompanied by a licensed real estate agent. $349,999180 Federal Road Absecon, NJ 08205
Courtesy: Coldwell Banker Excel Realty
View additional infoCome view this Beautiful newly remodeled (2020) home. Open floorplan living/dining area. Nice size nestled kitchen when you walk in on left. 1/2 bath on right. Inside entrance door for garage. Upstairs are all the 3 bedrooms (which are carpeted) and 2 full bathrooms. Monthly HOA is $164, which covers all outside. Refrigerator in kitchen is not included in sale. The new refrigerator in Garage is and will be left for new owners. Subject to Sellers finding Suitable Housing. $150,000205 Country Lane Absecon, NJ 08205
Courtesy: Home Alliance Realty, (609) 978-9009
View additional infoThis property is being offered for sale exclusively on Auction.com. The online auction starts on 5/6/24 and ends on 5/8/24. Save this property on Auction.com today to receive helpful property updates and important auction information. The list price is not indicative of seller's final reserve amount. This property is part of an online bidding event; please visit Auction.com to place bids. Inspections of this property and contact with occupants are strictly prohibited. Property is sold "as is" and no for sale sign allowed. Condition, utilities etc are not confirmed. Buyer to confirm.
Courtesy: 3DX Real Estate, (888) 304-1447
View additional infoAmazing value!!! The only fully renovated home with over an acre of land in an amazing location in the heart of EHT to be offered for under $200/square foot in a $250+/square foot market. This 2 story home sits on a double lot totaling 1,2 acres. Updated plumbing and electrical with city permits, brand new HVAC systems also approved by the city , brand new hot water heater, new stainless steal appliances, new kitchen , new Bathroom including a brand new bathroom added to the second floor and bathroom on the second floor, new laundry room , new doors, new floors, new trim, some new windows and screens , new lighting, some new siding , new gutters, fresh paint and more. 4 great size bedrooms and 3 full bathrooms plus a den or flex room which leads to the huge yard. Detached garage is huge and has a second story area. walking distance to NJ transit bus stop, few minutes to schools and day care , off of spruce ,Bhp and .west Jersey Aves.. 5 minutes drive to English Creek and Walmart , this house is close to everything. $299,9951406 Crocus Galloway, NJ 08205
Courtesy: Keller Williams Realty - Atlantic Shore, (609) 484-9890
View additional infoYou just found a hidden Gem in Galloway NJ. This home is owned by a union carpenter and is ready for you to move into. Recent change in wife's military orders cause them to put this one up on the market! It's had all the major work and remodeled in the last few years for them to enjoy. This was not a rush and flip for profit. Tankless water heater was installed, new A/C and heat forced hot air, bathroom tile, and floors were updated with new carpet upstairs, and newer roof. Location is great, close to AC expressway entrance and yet tucked away from all the hoopla. Pay Galloway taxes and save lots of money. Great school system if you are in that season with children. Please be respectful of the current tenant occupied and see agent remarks.. $575,000849 8TH Street Hammonton, NJ 08037
Courtesy: RE/MAX Community-Williamstown, (856) 318-2313
View additional infoThe rancher you've been waiting to buy! 4 bed 2 full bath rancher nestled on 3 acres with large detached garage is pristine inside and out. Original owners are meticulous. Cathedral ceiling family room with eat in area. Newer kitchen with gorgeous cabinets and center kitchen island. Formal dining room or could be used as a second loving room if needed. 3 well sized bedrooms. Relaxing enclosed Florida room. The back addition has a 2nd kitchen, 3rd family room, eat in area, full bath and bedroom with separate entrance is the perfect in law suite or hangout area. New Roof. Well maintained systems throughout home. Sparkling remodeled bathrooms. Dry outside entrance basement(5ft) Detached garage that fits two cars, has two areas for working and a loft for storage with a wrapping/painting room. Front sprinklers. All on 3 acres! $399,900423 Dennis Drive Galloway, NJ 08205
Courtesy: Keller Williams Realty - Washington Township, (856) 582-1200
View additional infoWelcome to luxury living at 423 Dennis Drive, in the heart of Galloway Township. Don't miss out on this 1,692 sqft, 3 bedrooms, 2 full-baths, 1 half-bath home situated on a premium, fenced, half acre acre lot on one of the nicest streets in Galloway Township. Pride of ownership is evident as soon as you pull up with the over-sized driveway allowing for additional parking. Step inside the welcoming entry foyer boasting of oak wood flooring, tiled floors, and an open floor plan. You will love the dining room creating a perfect setup for hosting those more formal gatherings. The kitchen features an open floor plan boasting of custom cabinetry and granite counters. This "Marvelous" kitchen is perfect for hosting those holiday gatherings, birthdays and overall entertaining. Off of the kitchen are glass sliding doors leading to a large deck where you can enjoy natures colors bursting from every direction. This area is a perfect spot to relax with the morning cup of coffee or host those Summertime BBQ's. This area overlooks a secluded back yard and fire pit area which allows a place for solitude to sit and enjoy what nature offers. On the other side of the eat in kitchen is an adjoining laundry room featuring additional space for transition before entering into the home and a half bathroom. Connected to the house is an oversized garage and an additional handyman space currently being used as a woodworking area. The 2nd floor features 3 spacious bedrooms and 2 large full bathrooms. Attached to the master bedroom is a private bath. This home is conveniently located near the highly desired Galloway Township area schools, shopping, restaurants, Garden State Parkway, SH#30, SH#322 , Atlantic City Expressway and within 10 minutes from Atlantic City/the Jersey shore and 45 minutes from Philadelphia. Call today to see this incredible home!!
Courtesy: Crowley & Carr, Inc., (609) 561-0505
View additional infoCheck out this two-story home located on the outskirts of Hammonton. It sits on just under 3/4 of an acre. It contains (2) sitting areas, in addition to a dining room off the kitchen and first floor 1/2 bath. Upstairs features three bedrooms and one full bath. New carpets, new roof (on the back), side deck, Gas heat. The perfect starter. Call Today! $2,400,000951 Eighth Hammonton, NJ 08037
Courtesy: Lamon Associates-Cinnaminson, (856) 829-8090
View additional infoWell established family owned winery for sale. Modernized wine making operation. Includes tasting room with all furnishings, computerized wine making equipment, harvester, inventory, tanks, fill machines, delivery truck. Approximately 6 acres of planted grapes. Turnkey operation. Winery produces 27 varieties of white and red wine, including the latest seasonal offerings of Strawberry and Pumpkin. Top sellers include Chocolate Raz, Black Eye and Pasquale Red. Sales last year approximately 2,500 cases@ $85/case for wine sales of $212,500. Great location. Tasting room is open daily from 11 AM to 3 PM.
Courtesy: Keller Williams Realty - Atlantic Shore, (609) 484-9890
View additional infoHURRY! AFFORDABLE 3 bedroom, 1 bath, ranch home located in a desirable community and it is priced to sell. Freshly painted, newer roof and laminate flooring. It's has a big back yard, and conveniently located near all major highways. If you are looking for a starter home or downsizing, then look no further. Come check me out!. Schedule your private showing today!
Courtesy: Keller Williams Realty - Atlantic Shore, (609) 484-9890
View additional infoWelcome to your forever home at 509 Highlands Avenue! This exquisite property boasts an expansive 2800 square foot layout, designed toaccommodate a diverse range of lifestyles and preferences. Home is situated on 2 acres of land that could be subdivided should you choose.With 5 generously sized bedrooms and 3.5 well-appointed bathrooms, this house is perfectly suited for both comfort and convenience. As youstep inside, you'll be greeted by a warm and inviting atmosphere. The open concept kitchen serves as the heart of this home, seamlesslyconnecting to the living areas, making it ideal for gatherings and creating lasting memories. The primary bedroom is a true retreat, featuring aspacious walk-in closet and an en-suite bathroom complete with a luxurious whirlpool tub - a perfect haven for relaxation. Additionally, the property includes in-law quarters, offering privacy and versatility to accommodate guests or extended family members. Outdoor living is just as impressive with an above-ground pool that's only 3 years old, surrounded by a recently installed fence ensuring privacy and security. The enclosed porch provides a serene spot to enjoy the outdoors regardless of the weather. For those who love adventures on the road, there's a convenient hook-up on the side of the home for your camper. Storage and space continue with a partially finished basement and a U-shaped driveway which maximizes parking capacity. Located in a welcoming community, this home is ready to provide its new owners with unparalleled comfort and endless possibilities. Don't miss out on making 509 Highlands Avenue your new address! Home will Be sold AS-IS with buyer responsible for any/all certs from township.
Courtesy: Joe Wiessner Realty LLC, (609) 561-1010
View additional info
Courtesy: Joe Wiessner Realty LLC, (609) 561-1010
View additional infoAll's Ship Shape at 303 Lakeview Drive, Hammonton, NJ 08037. Step into a realm of sophisticated living in this modern bi-level home, crafted with an eye for detail and a commitment to quality. Built in 2003, this property presents a unique opportunity with four well-appointed bedrooms, including a choice of master suites â one on the upper level complete with its own luxurious bathroom, and another on the lower level, offering versatility to fit your lifestyle. From the moment you approach the home, you are greeted by a beautifully landscaped exterior, where a variety of perennial gardens and vegetable plots await. Tomatoes, peppers, and leafy greens flourish in well-maintained cold boxes. The elevated composite deck offers a spectacular vantage point to enjoy this horticultural haven, enhanced by a professional-grade rollback awning for those sun-soaked days. Beneath the deck, a robust timber undercarriage speaks of craftsmanship and durability, echoing the quality of an Amish barn. The lower exitâs curved design invites energy and movement, creating a dynamic space for entertaining under a covered patio surrounded by artistic rock formations and sculptural boulder accents. A professional-grade shed, numerous birdhouses, and an ecologically considerate bat house underscore a commitment to preserving the natural balance of this idyllic setting. Modern conveniences are not overlooked, with a new Bryant HVAC system installed in 2022, ensuring year-round comfort. The heart of the home is the expansive kitchen, equipped with a center island, ample seating, and a suite of stainless steel appliances set against L-shaped counters and recessed lighting. The renovated upper bathrooms echo the luxury of a fine hotel, featuring custom tile work and high-end vanities. Living spaces include a honey hardwood-floored family room on the upper level and a spacious lower-level living room with a cozy corner gas log fireplace. This room is perfectly configured for relaxation and entertainment, with direct access to a charming circular patio. Subject to Seller Suitable Housing - Seller actively searching. Located just a short stroll from Hammonton Lake and served by public utilities, this turn-key home is ready for its next owner to enjoy all the benefits of Lakeside living. Donât miss your chance to own this impeccable property. Contact us today to schedule a private tour and see firsthand the blend of elegance, comfort, and quality that 303 Lakeview Drive offers.
Courtesy: BHHS Fox & Roach-Northfield, (609) 646-1900
View additional infoPRE-SALE NEW CONSTRUCTION!!!! COMING SOON - RIDGEWOOD POINT! 3 MODELS AVAILABLE, 11 SINGLE FAMILY EXECUTIVE HOMES. Base models include garage, unfinished basement, 9' first floor ceilings, vinyl plank flooring on first floor, carpeting in bedrooms, tile in bathrooms, vinyl siding with stone facade accents, 4 bedrooms, stand-alone tub in primary bath, and stainless steel appliances (refrigerator, stove/oven, microwave, dishwasher, washer, dryer). Upgrades available upon request. $599,900119 West Lane Hammonton, NJ 08037
Courtesy: Joe Wiessner Realty LLC, (609) 561-1010
View additional infoGo West! for Stately Elegance at 119 West Lane, Hammonton, NJ 08037. Discover unmatched luxury and comfort in this meticulously designed home nestled in the prestigious Hammonton Lake Area. Built in 2009, this grand residence offers a generous 2864 sq ft of living space, featuring four bedrooms and 2.5 baths to cater to both privacy and hospitality needs. Step inside to the breathtaking Great Room, accentuated by soaring two-story vaulted ceilings and a mesmerizing gas log fireplace that forms the heart of the home. The stacked windows invite natural light while framing picturesque views of the meticulously fenced vinyl backyard. Culinary enthusiasts will delight in the expansive kitchen, equipped with ample counter space and cabinets, seamlessly opening to a vast dining area that can host from 6 to 20 guestsâideal for memorable Thanksgiving feasts. Adjacent to the kitchen, the formal dining room, adorned with wainscotting and crown molding, comfortably seats 12, perfect for sophisticated dinner parties. The master suite is a true retreat, featuring an alcove and an opulent bath with a deep Jacuzzi tub and stand-alone shower, promising serene moments of relaxation. Three additional oversized bedrooms and a well-appointed full bath complete the upstairs, offering ample space for family and guests. Outdoor living is equally impressive with a stamped concrete patio and a multi-zoned in-ground sprinkler system, creating an ideal setting for private gatherings, spirited wiffle ball games, or tranquil evenings under the stars. Added comforts include a first-floor laundry room, a pristine two-car attached garage, and dual-zone HVAC for year-round climate control. Located just steps away from Hammonton Lake, this home not only promises a prestigious address but a lifestyle of unparalleled comfort and leisure. Act now to claim your piece of paradise. Schedule your private tour of this exclusive Hammonton marvel. $389,900810 Seaside Avenue Absecon, NJ 08201
Courtesy: Better Homes and Gardens Real Estate Maturo, (856) 696-2255
View additional infoWOW, WHAT A HOUSE!! 3 BEDROOM, 2 BATH HOME IS THE ULTIMATE ENTERTAINMENT HOME!! This home may be a little dated, but with all the great spaces you'll find all the features are fantastic. Every room is spacious, starting with the large living room to the incredible 4-season sunroom and impressive recreation room. The large eat-in-kitchen features newer appliance and updated countertops with multiple seating options. All 3 bedrooms are generously sized including the Primary which has 2 closets (1 is a cedar closet). The lower level includes a laundry area with back yard access and 2nd bath to come in from gardening without tracking dirt through the house. The large recreation room features a nice bar, pool table and piano. Just thru the Rec Room is the Den with working woodstove and additional access to outside. This entire lower level would make a great space for extended family or possibly office space. In the basement there is plenty of room to finish off yet another area and where you will find the gas hot water boiler that's been annually maintained and the newer hot water heater. Plus, there's the workshop just thru another door. Last but not least is the impressive sunroom with large windows surrounding the room allowing you to soak in the natural beauty of the back yard. Plus, there is a built in fireplace, backed up with a gas heat and AC. This property also features a newer roof and whole-house generator. It's a great home that's been lovely maintained and in a great location!
Courtesy: Balsley-Losco Realtors, (609) 646-3207
View additional infoHuge opportunity for your Buyer. This property is 4.51-acre lot, 301 feet +- frontage on Harding Highway x 626 feet +- frontage on South Ave, with a residential house and an approx. 1500 + square foot retail commercial building. High traffic, good exposure retail potential. The residence was converted to an illegal 2 family structure and will require renovation to be converted back to a single-family home. The residence has potential for a 3 bedroom, 2 bath house with a partial basement, oil heater, electric hot water heater and much more as desired. The commercial building was previous used as a florist shop and bicycle store. Township approval of the Buyerâs intended use is required. There is an abandoned inground pool and a garage shed on the property that may require demolition. This property is being offered for sale Strictly AS IS.
Courtesy: Farley & Ferry Realty Inc, (609) 822-1836
View additional infoNestled on 2.5 acres of picturesque land, this meticulously maintained 3-bedroom, 2.5-bathroom rancher offers a perfect blend of comfort and style. Boasting a spacious layout and a large fully finished basement with high ceilings, this home provides ample space for both living and entertaining. Step outside to enjoy the large back deck with a motorized awning, screened in porch, and fenced-in yard with sprinklers, surrounded by lush greenery and offering a serene retreat. The property features a gas fireplace, central vacuum, intercom system, security system, attic storage with plywood floors, newer roof and skylights with a warranty, newer hot water heater, a large driveway, and a 2-car garage, providing plenty of parking and storage space. This home is located in a desirable location close to great restaurants, shopping, breweries and distilleries! With only one owner, this home has been lovingly cared for and is ready for its new owners to make memories. Don't miss the opportunity to own this exceptional property! Home being sold âas isâ. How may I help you?Get property information, schedule a showing or find an agent |
|||||||||||||||||||||||||||||||||||||||||||||||||||||||||||||||||
Copyright © Metropolitan Regional Information Systems, Inc.


