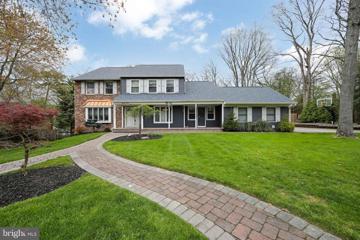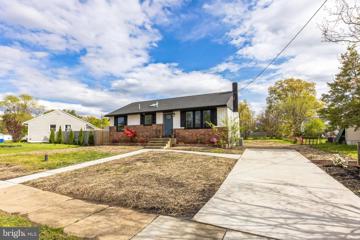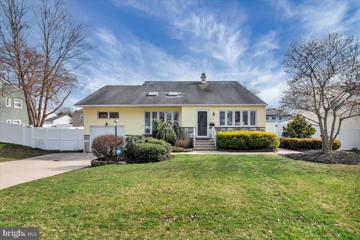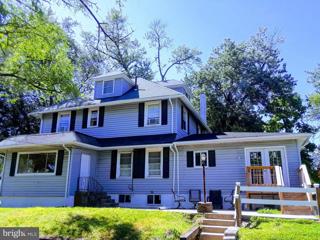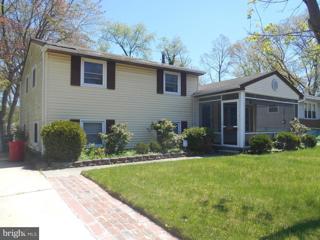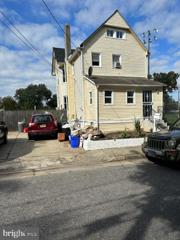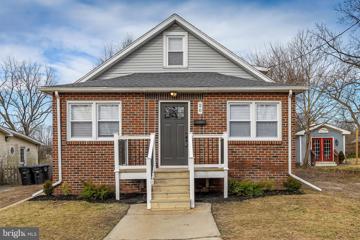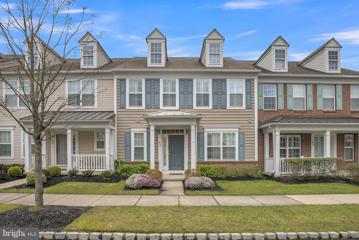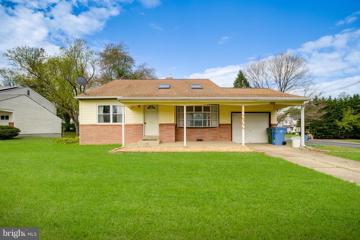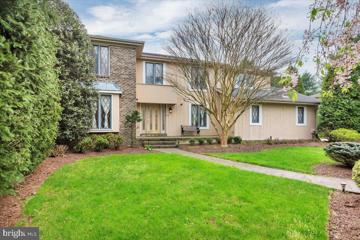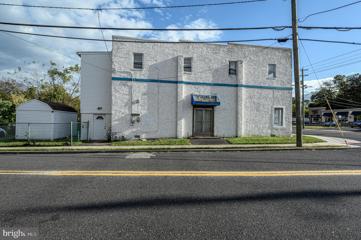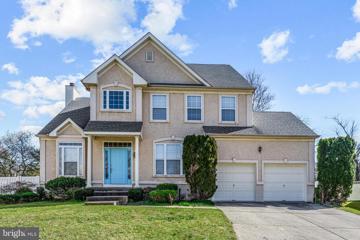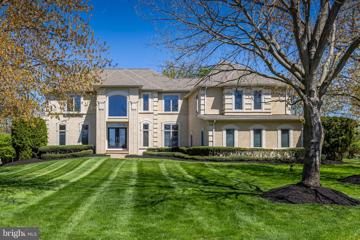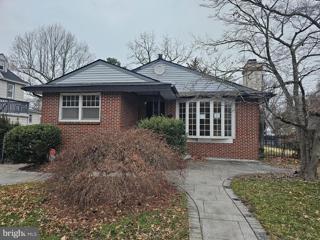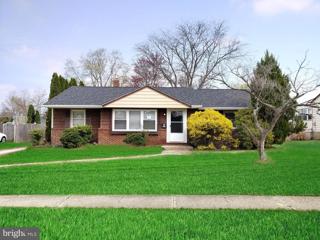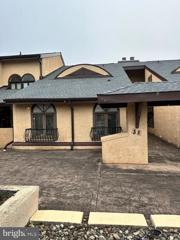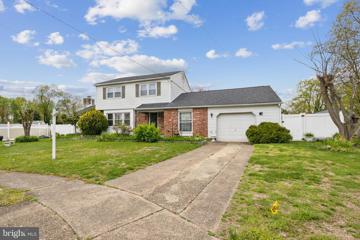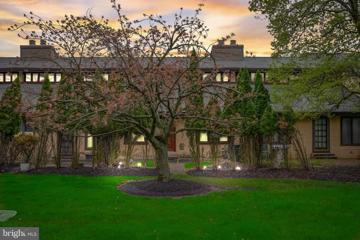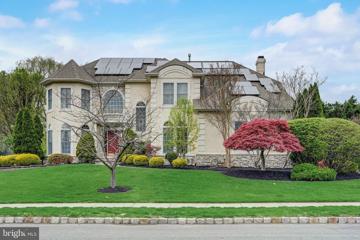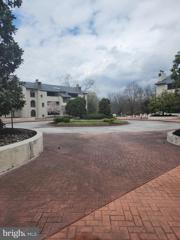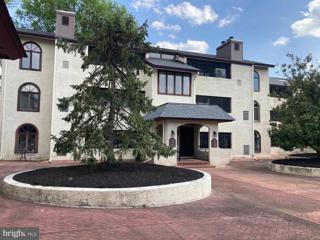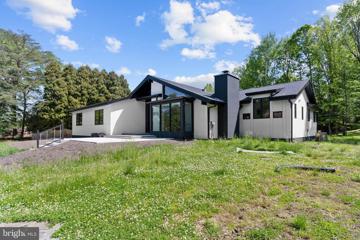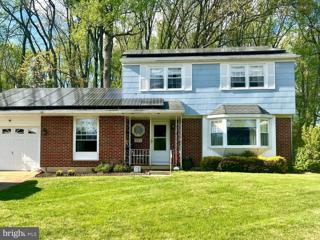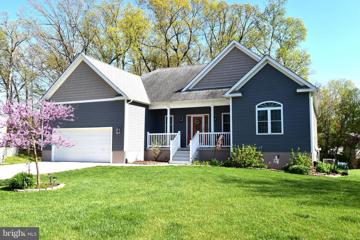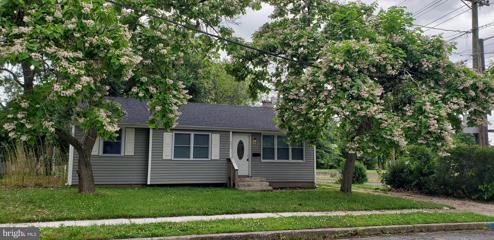 |  |
|
Echelon NJ Real Estate & Homes for SaleWe were unable to find listings in Echelon, NJ
Showing Homes Nearby Echelon, NJ
Open House: Sunday, 4/28 1:00-3:00PM
Courtesy: BHHS Fox & Roach-Marlton, (856) 810-5300
View additional infoWelcome to your luxurious retreat in the sought-after neighborhood of Lost Tree! This stunning 4-bedroom, 3.5-bathroom home spans approximately 3,945 square feet of impeccable living space, offering a blend of elegance, comfort, and modern amenities. The main level boasts an array of desirable features, including a large great room with a cozy gas fireplace surrounded by stone and expands to the adjacent sunroom that is highlighted by a wall of windows that flood the space with natural light and offer stunning views of the wooded backyard. Imagine cozy evenings by the fireplace or hosting gatherings with loved ones in this inviting space. The large sunroom overlooking the extended paver patios with built-in grill and circular seating area with fountain. Step outside to discover your own private oasisâa fenced backyard adorned with a huge paver patio, tranquil fountain, and comfortable seating area with a built-in grill with a special custom labyrinth paver patio with special seating area. Whether you're hosting summer barbecues or simply enjoying quiet moments surrounded by nature, this outdoor haven is sure to delight. Venture downstairs to the walk-out, daylight basement, where endless entertainment awaits. The basement includes a radon system, french drain system, 2 sump pumps and a dehumidifier system. The main level boasts an array of desirable features, including a large laundry room equipped with an additional stainless-steel refrigerator for added convenience. An office/study provides a tranquil space for work or relaxation, while the gourmet kitchen is a chef's dream, featuring two convection ovens, granite countertops, stainless steel appliances, and a spacious dining area illuminated by a charming bay window. Just off the kitchen you will find the expanded laundry room with tons of storage and an additional stainless steel refrigerator. Venture downstairs to the daylight fully walkout fully finished daylight basement where you can stay active in the custom gym, complete with durable rubber flooring, or gather for fun and games in the spacious game room. An additional refrigerator ensures that refreshments are always within reach, adding to the convenience of this versatile space. And don't worry the lower level has it's own full bath. Upstairs, the second floor is home to the primary suite, offering luxurious amenities such as walk-in closets and a serene en-suite bathroom. An additional room provides flexibility to suit your needs, whether as a nursery, private office, or hobby room. This exceptional residence offers the perfect combination of luxury, comfort, and convenience. As you arrive, the impressive 2.5 car garage welcomes you, providing ample space for vehicles and storage needs. This home has so many upgrades and they are included in the additional documents for your download. Step through the front door and into the inviting interior, where attention to detail and fine craftsmanship abound. This exceptional residence offers the perfect combination of luxury, comfort, and convenience. Don't miss your opportunity to make this fabulous home yoursâschedule a showing today and experience the epitome of refined living! Included in documents you can download the list of all of the other special features of this home!
Courtesy: Coldwell Banker Realty, 8566855600
View additional infoWow! Check out this completely renovated, 3 bedroom rancher in Magnolia. This home has so much to offer and more! From the moment you step foot inside, you will feel right at home. The large living room has a beautiful bay window that allows ample natural light in. The eat in kitchen gives you plenty of room to have sit down meals with the family. Stainless steel dishwasher, stove and microwave to top the kitchen off. The main bathroom is a great size and has ceramic tiling. The partially finished basement adds so much more space to this home. You will find two large additional rooms in the basement; perfect for a family room and/or rec room, play room, additional storage or even a home office! You will even find a half bathroom in the basement for convenience. There is a large backyard that is great for hosting those fun summer nights! Make your appointments today!
Courtesy: Keller Williams Realty - Marlton, (856) 441-6800
View additional infoWelcome to your spacious retreat in Cherry Hill! This charming split-level home boasts 4 bedrooms, 2.5 bathrooms, and over 2,600 square feet of living space. Enjoy the bright and airy atmosphere throughout, highlighted by an amazing sunroom in the back. Step outside to a fenced-in yard including a patio and a fire pit, perfect for outdoor fun and relaxation. Conveniently located near 295, the NJ Turnpike and top-rated schools, this property offers the ideal blend of comfort and convenience. Don't miss out on this one in Woodcrest - schedule a showing today! Open House: Sunday, 4/28 1:30-2:30PM
Courtesy: EXP Realty, LLC
View additional infoAttention all investors and homebuyers! Feast your eyes on 108 Stone Road, a majestic colonial abode tucked away in the coveted neighborhood of Laurel Springs, NJ. Featuring a grand total of six bedrooms and four full bathrooms. But here's the real kickerâit's perched on not just one, but a sprawling double lot! Picture yourself in this expansive haven, ripe with opportunities to transform it into your ultimate dream home. Seize the moment and schedule your viewing now to unlock the endless potential of this remarkable property!
Courtesy: Raymond Byard Real Estate, (856) 546-0210
View additional infoSplit-level home featuring 4 bedrooms, family room, 1.5 baths, and space for relaxation and entertainment. Embrace outdoor living in the enclosed front patio or the heated rear patio. The basement offers storage space or can be customized to your desires.
Courtesy: BHHS Fox & Roach-Marlton, (856) 810-5300
View additional infoWelcome to this beautiful Victorian. This home features 2 full bedrooms with a finished attic and laundry on the second floor for easy access. This home is close to major highways, train station, shops and back to school baseball field. This home is looking for your final touch!!! Seller offering a 5k seller's help with full price offer.
Courtesy: EXP Realty, LLC, (866) 201-6210
View additional infoThis charming three bedroom, one full bath home has been beautifully renovated with upgrades throughout. As you enter the home into a bright and cozy front enclosed porch, you will be greeted with vinyl windows and beautiful plank flooring that stretches throughout the lower level of the home. Entering into the open floor plan, filled of natural light, you will notice the charming details of the home, paired with updated flawless finishes making this a true beauty! The fully updated kitchen features granite countertops, brand new stainless steel appliances with gas cooking, all new solid custom maple cabinetry, with soft close doors and drawers. The laundry room is conveniently located on the first floor off of the kitchen. Adjacent from the dining and living room, you will find two generous sized bedrooms, all complete with ceiling fans and new plush carpeting. The renovated full bath on this level features ceramic tile, new vanity, and custom shiplap carpentry. The alluring staircase, leads you to the second floor, where you'll find a bonus area perfect for an office, reading nook, etc. Upstairs you will also find the third bedroom. If you're looking for additional space and storage, this home features a full basement. Desirable location in a great neighborhood, conveniently located near schools, shopping, and quick access to highways for easy commutes. This home offers years of worry free maintenance with a new architectural roof, new vinyl windows, new HVAC and all new water-supply piping. Schedule your tour today to see this move-in ready home! $395,00060 Alyce Lane Voorhees, NJ 08043
Courtesy: Better Homes and Gardens Real Estate Maturo, (856) 316-0777
View additional infoWelcome home to this lovely townhome located in the gated community of Centennial Mill in beautiful Voorhees, NJ. This 55+ community offers an active lifestyle with a tremendous amount of amenities. Beautiful front porch welcomes you. Inside, you will find rich hardwood flooring in the two story living room and dining room, as well as in the kitchen. Chair rails, wainscoting, and plantation shutters add elegance to the home. There is a tremendous amount of natural light flowing throughout. The eat-in kitchen has neutral quartz countertops and sliding doors to the exterior concrete patio to enjoy your morning coffee and sunshine. Conveniently located off the kitchen is the spacious laundry room, which includes a generous sized pantry closet, and entrance to the 1 car attached garage. The primary bedroom on the first floor has a walk-in closet, tray ceiling, recessed lighting and a ceiling fan. The primary bath has a double vanity, large walk-in shower, and an ample sized linen closet. Rounding off the first floor is also a powder room. Upstairs you will find a spacious loft, a second bedroom, and a second full bath. There is another large closet. Plenty of storage closets in this home! 60 Alyce Lane is a close walk to the clubhouse. Centennial Mill presents fabulous amenities including a secure gated entrance, state of the art clubhouse with an indoor pool, outdoor pool, gym, game rooms, card rooms, and rooms for wonderful events. This community is alive with a social and engaging lifestyle. This fantastic active-adult community is a wonderful opportunity! Showings by appointment. Come fall in love with 60 Alyce Lane today.
Courtesy: Weichert Realtors - Moorestown, (856) 235-1950
View additional infoWelcome to your new home in the charming Woodcrest neighborhood of Cherry Hill, NJ! This beautifully appointed split-level residence offers a perfect blend of modern convenience and classic charm. As you step inside, you'll be greeted by a warm and inviting atmosphere. The main level boasts a spacious family room adorned with skylights, allowing natural light to illuminate the space and create an airy ambiance. Formal Dining Room for Family Dinners! Adjacent kitchen is a chef's delight, featuring sleek countertops, ample cabinet space, and an area to eat. Whether you're preparing a gourmet meal or enjoying a quick breakfast, this kitchen has everything you need. Upstairs, you'll find three cozy bedrooms, each offering comfort and tranquility for restful nights. Full Bathroom located near the Three Bedrooms. Lower Level includes a Nicely Sized Family Room and Half Bathroom too! Did I mention there is a bonus room too? The possibilities are endless! Schedule Your Showing Today!
Courtesy: Keller Williams Realty - Cherry Hill, 8563211212
View additional infoThis home sounds absolutely stunning! The quiet cul-de-sac location adds a sense of serenity, and having 4-5 bedrooms and 3.5 bathrooms offers plenty of space for a family members or guests. Professionally landscaped grounds and a huge deck provide opportunities for outdoor enjoyment, and the backdrop of the Magic Forest adds to the ambiance. The Primary Bedroom Suite with its second-floor deck sounds like a perfect retreat, especially with the gas fireplace adding coziness. The office and Florida Room offer versatility for work or relaxation, and the large 2 car garage provides convenience. With both a gas fireplace in the Primary bedroom and a wood-burning fireplace in the family room, you have options for warming up during cooler months. Plus, the recent replacements of the furnace, central air, and water heater provide peace of mind for maintenance. It seems like this home has a lot to offer in terms of comfort, convenience, and natural beauty!
Courtesy: RE/MAX 1st Advantage, (732) 382-0200
View additional infoMix-Use Commercial Highway Property on a prime Corner lot is bursting with possibilities! Flexible Office space with lots of potential, and a private 2nd Floor Apartment to boast! This building is about 3000 sq ft with a fenced-in rear parking lot for 20+ cars, with additional side street parking. First floor (1500 sq ft) features a large, versatile Office space, 1/2 Bath, Break Area, and Utility/Storage room - perfect for professional Offices, Retail, Restaurant, place of Worship, etc! Light and bright Second floor (1500 sq ft) features a spacious Formal Living rm, Dining rm, Eat-in-Kitchen, 3 large Bedrooms and 1 Full Bath. HW flooring throughout the main living areas and tiled Kitchen + Bath. All separate utilities, 3 private entrances, 200 amp electric, updated Gas Heat + Central Air. This property includes a second 52 x 151 irregular lot that fronts on Ashland. Block 4, lots 16 & 15. Excellent location and visibility, sure to see any business thrive. Don't miss out! Your next best investment opportunity awaits!
Courtesy: Compass New Jersey, LLC - Haddon Township, camilo.concepcion@compass.com
View additional infoNestled within the Short Hills neighborhood of Cherry Hill, this elegant residence offers an abundance of space and comfort. Boasting 4 bedrooms and 3.5 baths, and a newer roof, this home is situated on a tranquil cul-de-sac and features a fully fenced backyard with a convenient storage shed. The interior showcases elegant 9-foot ceilings, gleaming hardwood floors throughout, first-floor laundry, an attached two-car garage, and ample storage options. As you step into the grand foyer, you are greeted by a beautiful formal living room, currently utilized as an office, and a stunning dining room on the right. The family room has a wood-burning fireplace and seamlessly flows into the eat-in kitchen with a breakfast nook. Upstairs, the primary suite offers two walk-in closets and an ensuite bathroom complete with a double vanity, corner soaking tub, and a separate shower. The second floor also hosts three generously sized bedrooms and a full bathroom with a double vanity. The expansive basement presents a versatile layout, featuring a separate room suitable for use as an office or guest space, a full bathroom, and bonus space ideal for a playroom or a family room/den. This home is walking distance to Short Hills Town Center featuring the new Radin's Delicatessen and Starbucks. There is also a gate in the backyard that connects to the Sports Complex. Don't miss out on the opportunity to become the new owners of the Short Hills gem! $1,050,0002 Galloping Hill Road Cherry Hill, NJ 08003
Courtesy: Keller Williams Realty - Cherry Hill, 8563211212
View additional infoImmerse yourself in unparalleled luxury in this grandly scaled and stunning Short Hills home. Absolutely immaculate & complete with soft tones and fine finishes, this 4700 sqft (PLUS 1,800 SF finished basement), 5 bedroom & 4 full bath home is a testament to sophisticated design and effortless living! Step inside and be greeted by an abundance of natural light from the expansive foyer and interior windows. Immediately notice the open floor plan, gleaming hardwood floors that flow elegantly into many of the other rooms, a curved staircase and even catch a glimpse of a fabulous stone wall & fireplace ahead that offers a gorgeous visual impact upon entry, that will peak your imagination. To the right, double French doors lead to a large room currently designated as a home office. Off to the left of the foyer, step down into a formal living room that opens directly to an aesthetically appealing dining room which can easily fit a table for 12, ensuring this will be the go-to destination for special holidays and dinner parties. The adjacent gourmet kitchen is a chef's dream, boasting stainless steel appliances, a double oven, beautiful tile backsplash, tile floors, sleek countertops, a large pantry, desk area, plus an amazing amount of custom cabinetry. Casual meals or a morning cup of coffee can be enjoyed in the wonderful breakfast room that overlooks the yard. A slider leads to a large brick patio, ready for BBQ's or easy dining al-fresco, or simply to keep an eye on the outside fun. Open to the kitchen is a spectacular and breathtaking 2-story Great room, complete with that incredible 2-story stone accent wall with gas fireplace visible from the foyer, plus built-in cabinetry, a fabulous amount of windows, and a back staircase to the 2nd floor with an overlook. Connected is an open wet bar, with more custom cabinetry, that is ready to host all the sporting events! Also on this level are two partial baths, laundry, and a mudroom with outside access, plus access to the garage and full finished basement. Head upstairs to find a palatial primary suite complete with custom cabinetry, recessed lighting, and a private sitting area. There are 2 enormous walk-in closets before you enter into a sumptuous primary bath complete with dual vanities that flank an oversized shower, and a garden tub to unwind in after a long day. Down the hall, there are 2 good sized bedrooms that share a Jack & Jill bath with a handy dual vanity sink & shower, and a 4th bedroom with its very own full bath. All bedrooms have their own walk in closet. Storage is never a concern, there is an abundance - plus a huge storage area in the finished basement with a large bedroom and full bathroom, and a 3 car garage. This home sits proudly on a beautifully landscaped, corner lot in which perfectly positioned shrubs and greenery optimize privacy. And, you'll be shooting like a pro with your very own half basketball court! A brand new roof was added in 2020 letting you move in without worry. 2 Galloping Hill is more than a home, it's a lifestyle ideal for those seeking a modern, luxurious haven with the perfect space for entertaining, comfort & relaxation. And the location, mere blocks to a neighborhood Starbucks, water ice, bakery, deli, pizza parlor, fitness center & more, elevate this home to new heights. Don't miss the opportunity to make this fabulous property your home.
Courtesy: BHHS Fox & Roach-Marlton, (856) 810-5300
View additional infoHighest and Best due by noon 3/4. Great opportunity presents itself at 602 Park Ave! The exterior of the property features a fully fenced yard, stamped concrete walkway, covered front porch and a screened porch on the side. This home features two bedrooms, each with an Ensuite bath, a large Living room/dining room, spacious kitchen featuring abundance of cabinetry and stainless appliances. Interior features hardwood flooring throughout the living area and primary bedroom, recessed lights, Two fireplaces. Primary bath has custom tile, dual pedestal sinks, jetted tub and a oversized shower. Front bedroom and second bath were undergoing renovation. Basement is ready to be finished, features a french drain and sump pump. Newer HVAC and water heater, updated electric. Property to be sold AS IS; Buyer to be responsible for any and all inspections/certifications including Certificate of Occupancy $295,000818 Willow Way Somerdale, NJ 08083
Courtesy: Keller Williams Town Life, 3059156888
View additional infoRenovated Ranch-style residence providing convenient single-level living. Spacious eat-in kitchen equipped with modern appliances, overlooking an expansive fenced yard. Main-level laundry adds to the convenience. The home features three bedrooms and a full bathroom. $242,00052 Centura Cherry Hill, NJ 08003
Courtesy: EXP Realty, LLC, (866) 201-6210
View additional infoWelcome to the lovely gated community of Centura. This two story villa has plenty of room and lots of storage. The first floor features a large eat in kitchen, full bath with sunken tub, dining room and family room plus a master bedroom with full bath and a 2nd bedroom. The upstairs has a huge bedroom, a full bath, laundry room and loft area with a woodburning fireplace, which is a 2nd family room. There is also a basement area with lots of storage that leads to the underground parking garage, You will have 2 private parking spots next to the entry door into basement. Plus plenty of guest parking that is not assigned. This home is 2 miles to 295 into Philly or NY. Great school district and close to tons of shopping and restaurants! Seller will pay balance of assessment to the association at settlement. ASSOCIATION FEE INCLUDES HEAT AND WATER. There is an added assessment fee that the seller will pay off at settlement. This is $42000. This means at the current price of $242000, the seller is actually getting $200,000.
Courtesy: Weichert Realtors-Cherry Hill, (856) 424-7758
View additional infoDesigner-Ready Spacious Home in Sought-After Somerdale Cul-de-Sac. Welcome to 205 Poplar Ter, your chance to own a spacious canvas in a desirable Somerdale location. Nestled at the end of a peaceful cul-de-sac lot, this move-in ready home boasts an amazing layout primed for your personalization. While the property hasn't been updated recently, it's been meticulously maintained, providing a solid foundation for your dream renovation. This is your opportunity to customize your living space and inject your unique style into a spacious home in the heart of Somerdale. $245,00054 Centura Cherry Hill, NJ 08003
Courtesy: BHHS Fox & Roach - Robbinsville, (609) 890-3300
View additional infoThis modern 2-bed, 2.5-bath condo located in the desirable Centura community of Cherry Hill offers unparalleled convenience. The prime location places you just moments away from shopping, dining, schools, parks, and more, making everything you need easily accessible. Monthly fees cover essential services and amenities such as heat, water, trash removal, ground maintenance, snow removal, pool access, and tennis courts, ensuring a hassle-free lifestyle. Upon entering, you are welcomed into a foyer overlooking the courtyard. The first floor includes a spacious primary suite with a renovated en suite bathroom, three closets, and a renovated master bedroom. Additionally, there is a convenient half bath and an open layout encompassing the kitchen, living room, and dining room. Access to the basement and second floor can be found off the foyer. The second floor features a large living room with a fireplace, a second bedroom, and a full bathroom. The downstairs living room leads to a secluded patio for outdoor relaxation. The basement is equipped with a laundry area and a small workbench with cabinet storage. It also offers access to the underground parking garage. This property has a newly installed roof, fresh ceilings, and new windows by Anderson, making it a great investment opportunity. With its safe and secure community and excellent amenities, this condo is the perfect choice for a new home or investment property.
Courtesy: Weichert Realtors-Haddonfield, (856) 394-5700
View additional infoComing Soon! This stunning home has a lot to offer with 4-bedrooms and 4.5-bathrooms. As you step inside, the two story foyer welcomes you in. The heart of the home is the gourmet kitchen boasting ample cabinetry, plenty of granite countertops, a walk-in pantry, and updated appliances including a double wall oven. The island allows for plenty of seating in addition to the large eat in area. The open floor plan connects the kitchen to the spacious family room, with lots of natural light with plenty of windows overlooking the beautiful backyard and pool. A first-floor office provides the perfect space for work while the living room and dining room offer an inviting space to entertain with hardwood floors throughout. Convenience is key with a mudroom located off the 2-car garage, providing ample storage and organization. The powder room completes the first floor. Retreat to the luxurious master suite featuring a nice sitting area, an updated bathroom with double sinks, heated floors, a stall shower, tub, and two walk-in closets. Additional bedrooms include a second bedroom with its own en-suite bathroom, while the third and fourth bedrooms share a Jack and Jill bathroom. The laundry room on the second floor adds further convenience. Entertain with ease in the finished basement, complete with a bonus room that could serve as a fifth bedroom, a full bathroom, and a home theater with ample seating. There's an additional room that could be used for an exercise room or toy room among other things. There's plenty of closets for storage. Venture outside to discover your very own paradise. The huge backyard features a large deck with a built in bar, so there's ample space for entertaining. There's also a magnificent pool for swimming or relaxing in the spa. This resort-style backyard promises endless hours of enjoyment and relaxation. Solar electric, solar hot water and solar pool heat systems are all fully paid for and give this house an extremely low carbon footprint with uncommonly low utility bills. Prime location close to shopping, dining, parks, and top-rated schools. Seller needs to close after August 1st. $220,000144 Centura Cherry Hill, NJ 08003
Courtesy: Sabal Real Estate, (856) 872-4100
View additional infoLuxurious Condo Living in Cherry Hill, NJ! Welcome to your dream home! Nestled in the heart of Cherry Hill, this exquisite condo offers the perfect blend of comfort, convenience, and style. Features: 2 Bedrooms, 2 Bathrooms New stainless steel appliances. Fresh and modern vinyl plank flooring throughout. Gated community for added security and peace of mind. Enjoy community amenities including a sparkling pool and a tot lot for little ones to play. HOA fees cover water and heat, making budgeting a breeze. Conveniently located close to Route 295 for easy commuting and access to nearby attractions. Step into this Mediterranean design built with intricate finishes. Enjoy the spacious living room. Every moment here will feel like a luxurious escape. Don't miss out on this rare opportunity to own a piece of paradise in Cherry Hill! Contact us today to schedule a viewing before it's gone. Experience the epitome of condo living. Your new home awaits! ð
Courtesy: Thomas Realty Inc., (856) 667-8100
View additional infoWelcome to this 3rd floor condominium in the heart of Cherry Hill. In the gated community of Centura Condominiums. Close to main arteries for easy access to major throughfares. There is garage parking with two spaces with stair and elevator access there is also an additional personal storage room for the unit in the garage. The community offers a pool, bathhouse, tennis courts, and gatehouse. This impeccably maintained condo has two bedrooms and two full bathrooms. Walk-in closet in primary. A great semi open floor plan with ceramic tile, hardwood flooring and carpet throughout the home. This charmer was updated with new flooring, new appliances and utility units all within the past five years. This is move in ready for you to apply your own touches. There is a spacious screened-in balcony that over looks the courtyard, with access to utility room w/ extra storage. The bedrooms are very roomy and there is a bonus room that could be used as an additional bedroom, family room or home office. The living room has a wood burning fireplace for those cozy nights relaxing or entertaining. The kitchen is right off the main foyer, living room and dining room and has been completely updated with new cabinets, appliances and granite counters. There is full laundry in the hallway to the bedrooms. Condo is sold as is. $989,0001916 Owl Court Cherry Hill, NJ 08003
Courtesy: RE/MAX Of Cherry Hill, (856) 424-4040
View additional infoAbsolutely stunning California-style contemporary house, meticulously rebuilt in 2021 with top-of-the-line materials. This home epitomizes modern luxury, boasting a state-of-the-art kitchen equipped with top-of-the-line appliances, complemented by hardwood floors throughout. Enjoy ultimate comfort with two zoned HVAC systems and the convenience of a tankless water heater. The fenced backyard and beautiful deck offer serene outdoor retreats. With a finished basement featuring a full bathroom and soaring ceilings, this residence offers both elegance and versatility. Welcome to your dream home!
Courtesy: Coldwell Banker Realty, (856) 685-5600
View additional infoWelcome to your charming new home, where every detail is crafted to make you feel special and every room is primed for unforgettable moments in desirable Laurel Mills. This delightful 4-bedroom, 1 1/2 bath brick colonial residence is more than just a houseâit is your personal haven. Step onto the inviting front porch, where you can savor your morning coffee or simply admire the view. Pause to take in the well-maintained garden encircling the house, offering a glimpse of the tranquility awaiting you inside. And with an attached garage and solar panels, you have both convenience and eco-friendliness at your fingertips. Inside, the sunlit living room welcomes you with its soothing neutral tones and gleaming hardwood floors. Enjoy the view of the front yard through the bay window. Move through to the dining room, where there's ample space for family dinners or gatherings with friends. From here, gaze out onto the backyard and envision the happy times to come. The kitchen is a bright and airy space, ideal for preparing your favorite meals. With its modern amenities like stainless steel appliances and stylish countertops, every culinary endeavor feels special. But the heart of the home lies in the family room, chair rail beadboard detail, built-in shelves, hardwood flooring, and endless possibilities. Gather here for stories and laughter, or simply enjoy each other's company. And with the laundry room and powder room nearby, convenience is always nearby. Upstairs, discover four charming bedrooms, each boasting plenty of closet space, hardwood flooring, and a serene retreat. Outside, the backyard awaits as a secluded oasis, surrounded by trees, and fenced for privacy. Find storage in the sheds, a covered area for relaxation, and room for gardening or hosting gatherings. And let us not forget the fire pitâa perfect setting for creating memories to treasure for a lifetime. The property is ideally located, just a short distance from the PATCO Speedline, with easy access to the White Horse Pike and Jefferson Hospital. Parks, shopping, and schools are just minutes away, making this home the epitome of convenience. Don't miss the chance to call this property your own. $425,0002 Barbara Place Somerdale, NJ 08083Open House: Sunday, 4/28 1:00-4:00PM
Courtesy: BHHS Fox & Roach-Marlton, (856) 810-5300
View additional infoWelcome to this 7 year NEW, Raised Rancher w/vinyl siding situated on a beautifully manicured corner lot. Full poured concrete, unfinished basement with high ceilings, french door and egress window, doubles the square footage (1775 sqft) for your future needs. Pack your bags and move right into this beauty. Includes HSA Home Warranty for 1st year. This home boasts an elevated entry with open front porch. Welcoming foyer leading to a spacious great room w/laminate plank flooring t/o the home and 9ft ceilings. Cozy up to this gas log fireplace w/ decorative mantle. Open floorplan to the adjoining center island kitchen has large breakfast bar, white laminate 42" cabinets with dovetailed/full extension drawers, lazy susan corner cabinet, trash/recycle drawer, granite countertops w/x-large undermount sink and gooseneck faucet. Stainless steel appliance package includes 5 Burner self cleaning oven, stainless steel tub dishwasher, garbage disposal, built-in microwave and french door refrigerator with freezer drawer. Also includes washer and dryer (with gas & electric hookup). Spacious dining room area off kitchen. Large pantry & coat closets leading to garage with opener and 200amp service . Three season room with ceiling fan off great room for additional entertaining space. Staircase access to the backyard. Main bedroom with ceiling fan, 2 walk in closets, tiled shower bath, double vanity, tiled floor and linen closet. Two additional bedrooms with ceiling fans and double closets. Tiled tub-bath with tiled floor. Wait until you see this spacious walk out basement with high ceilings, perimeter drain with sump pit, direct vent gas heater / hot water heater and central air. French doors to rear patio. Pet enclosure and sheds are (as-is). Inground lawn sprinkler (front,back and sides) and underground downspout drains. Sunnova Solar panels (back & side of house) have a transferable purchase agreement ($131/mo) with esrc credits back to the new owner. Utility bill savings and contract info provided upon request. Minutes to Deptford & Glou Twp Outlet shopping, Routes 42 (N/S freeway)and 295. Chews Elem, Glen Landing Middle and Highland HS. This section (aka Briar Knoll) adjoins the Broadmoor development with a Women's Club sponsoring community & family activities. $279,900202 Miller Avenue Lawnside, NJ 08045
Courtesy: J Morgan Propery Management, (609) 281-7711
View additional infoUpgraded and open ranch. 3 bedrooms and 1 bath. Tiled floors, neutral colors, eat in kitchen with stainless appliances and granite counters. Current tenant lease expires 06-30-2024. Tenants paying $1900 per month and paying own utilities. They may be able to move sooner. How may I help you?Get property information, schedule a showing or find an agent |
|||||||||||||||||||||||||||||||||||||||||||||||||||||||||||||||||
Copyright © Metropolitan Regional Information Systems, Inc.


