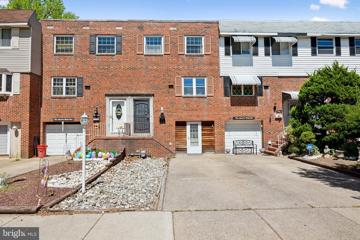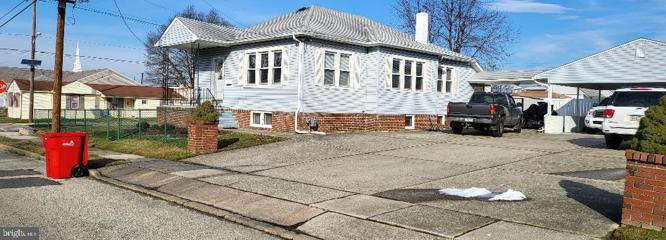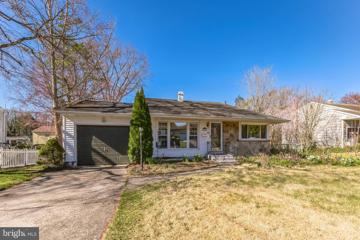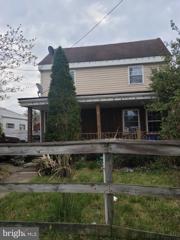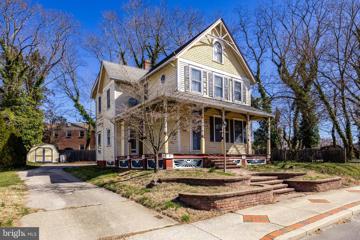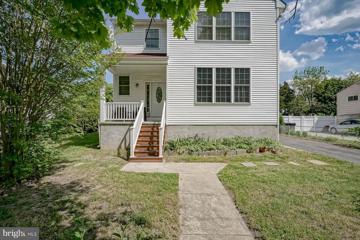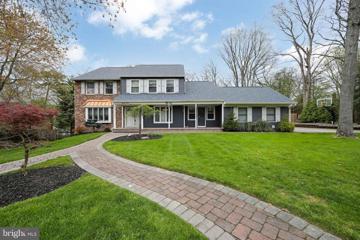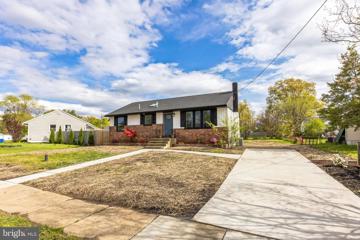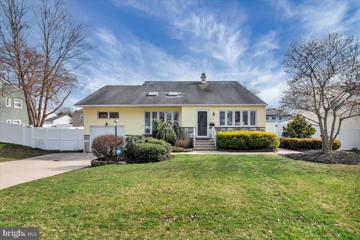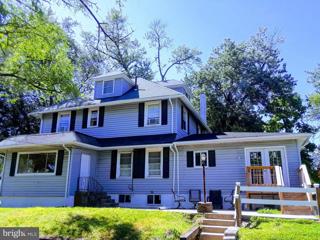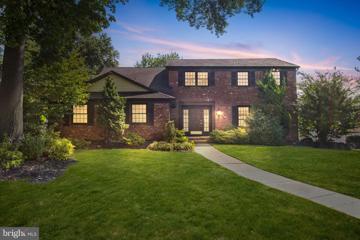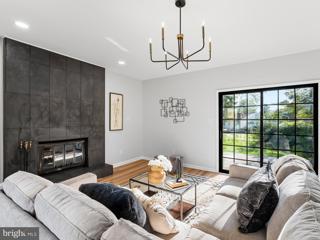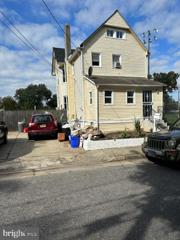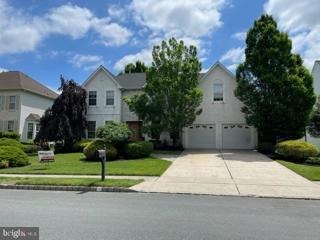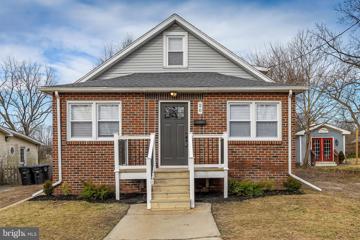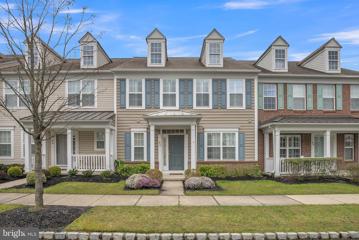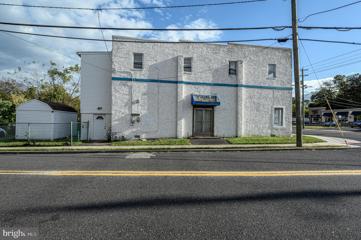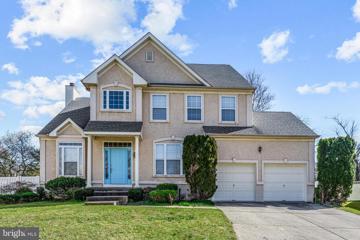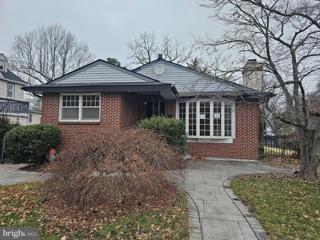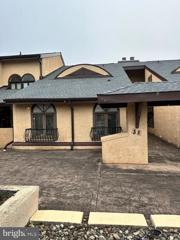 |  |
|
Echelon NJ Real Estate & Homes for SaleWe were unable to find listings in Echelon, NJ
Showing Homes Nearby Echelon, NJ
Courtesy: Weichert Realtors-Turnersville, (856) 227-1950
View additional infoDiscover the perfect blend of comfort and versatility in this inviting 3-story townhome nestled in the heart of Stratford, New Jersey. With no association fees and a prime location, this home offers an exceptional value proposition for families seeking space and convenience.: Step inside to discover a welcoming main level where the dining area seamlessly flows into the updated kitchen, creating the perfect space for family meals and gatherings. Adjacent, a comfortable living room awaits, providing a cozy retreat for relaxation and entertainment. Upstairs, you'll find three generously sized bedrooms, offering ample space for rest and rejuvenation. A full bathroom on this level ensures convenience for the whole family.The lower level presents a unique opportunity with its separate living space, complete with its own private entrance, living room, kitchen, full bath, and bedroom. This layout is ideal for accommodating extended family members or in-law suite. Updates: Newer HVAC system and roof for peace of mind. Enjoy the benefits of homeownership without additional monthly fees Location: Conveniently situated in the middle of the block, close to amenities and transportation .Additional Details: Sale contingent on seller finding suitable housing or possible rent back until suitable housing is found Well-maintained home being sold in "as is" condition Don't miss out on the chance to make this versatile townhome your own. Schedule a viewing today and envision the possibilities of comfortable, convenient living in Stratford! Open House Wednesday 5/1/2024 4-7pm Twilight open house. showings begin on Wednesday 5/1/2024 at open house .
Courtesy: Prime Realty Partners, (856) 906-5885
View additional info
Courtesy: Garden State Properties Group - Merchantville, (856) 665-1234
View additional infotwo bedroom rancher in very good condition on a large fenced 120 x 81 lot. very quiet street in Somerdale NJ. INCLUDES 2 CAR CARPORT AND 10 CAR HUGE DRIVEWAY. INCLUDES WINDOW TREATMENTS, 2 CEILING FANS, OVEN, new modern kitchen includes STOVE AND BUILTIN MICROWAVE OVEN. LAUNDRY ROOM ON MAIN LEVEL. CLOSE TO SCHOOLS, SHOPPING, HIGHWAYS, BRIDGES AND PUBLIC TRANSPORTATION. TOTAL AS IS SALE. BUYER DOES C.O. HOME INSPECTION FOR INFORMATION ONLY.
Courtesy: BHHS Fox & Roach-Mullica Hill North, (856) 478-9600
View additional infoSituated on a CORNER LOT surrounded by a white picket fence, 301 Garden Avenue pays homage to its name with beautiful landscape and garden beds. As you walk through the gate, youâll enter the home through the enclosed front porch. FRESHLY PAINTED and partially insulated, youâll be able to enjoy your coffee and admire the flowers through the numerous windows. The front door brings you into the living room that features newer paint and a brick, wood burning FIREPLACE. The open floor plan leads you through the dining room complete with a built-in curio cabinet and into the kitchen which is large enough for an additional table and chairs. Under the carpet of the living and dining room is HARDWOOD FLOORING. The hallway off the dining room leads to 2 bedrooms with nice sized closets and HARDWOOD FLOORS and a full bath with newer LVP flooring. The hallway off the kitchen leads to the primary suite as well as the laundry and the stairs to the large loft which can be used as a POSSIBLE 4TH BEDROOM, playroom, office, home gym, etc. The possibilities up there are endless! The primary bedroom features LVP flooring, a full bath and is currently setup with a small kitchenette. The backdoor, off the kitchen, leads to a concrete patio with a permanent awning allowing for space to enjoy the beautiful weather and dining alfresco. A large, detached garage provides additional parking with plenty of room for storage and a workshop. This home has been lovingly maintained by the sellers over the years. Additional amenities include a NEWER ROOF, NEW WINDOWS upstairs, NEW WATER HEATER (2023). For additional peace of mind, the seller is generously offering a 1 YEAR HOME WARRANTY. Make time to see this adorable home! Open House Saturday, May 11th from 11am-1pm. This property is being sold "as is". Buyer is responsible for CO and any repairs or certifications required by the lender. Please send all offers and direct all questions to Nadine Enders (contact info in agent notes).
Courtesy: BHHS Fox & Roach-Margate, (609) 822-4200
View additional infoAnother Tim T. renovaton is coming to the market! A Step into this recently renovated gem nestled in the heart of Woodcrest, one of Cherry Hill, New Jersey's most coveted neighborhoods. Upon arrival, you'll be greeted by the charming new exterior complete with a welcoming porch. Inside, discover the timeless colonial architecture seamlessly blending a spacious living room, den, and dining area with the strikingly updated kitchen. Adjacent to the kitchen is a delightful sunroom, adding square footage to the overall home. Perfect for versatile use, overlooking the expansive backyard accessible through the backdoor. Pictures coming soon !!! The kitchen boasts brand new stainless steel appliances, pristine white cabinetry, quartz countertops adorned with an eye-catching backsplash, and a convenient center island. Completing the first floor is a laundry room and a powder room for added convenience. Upstairs, find four bedrooms, accompanied by a brand new full bath and a primary suite featuring an ensuite bathroom with a beautiful walk in shower and double closets. Benefit from the excellent local school system, with the elementary school just a stone's throw away. Enjoy access to fabulous swim clubs and the convenience of nearby major highways including 295 and the NJ Turnpike, as well as easy commuting options via the Haddonfield and Woodcrest Patco stations. Embrace the pleasure of strolling through this picturesque neighborhood, boasting not only a wonderful home but also fantastic neighbors. Don't miss out on this exceptional opportunity â schedule your viewing today before it's gone! Open House: Saturday, 5/18 1:00-3:00PM
Courtesy: BHHS Fox & Roach-Cherry Hill, (856) 428-8000
View additional infoNestled in Woodcrest, this split-level home seamlessly blends style, functionality, and convenience. The welcoming main-floor living room, features an oversized picture window that allows plenty of natural light to fill the room. The open floor plan design offers a spacious dining area with a convenient pass-through to the updated kitchen. Equipped with stainless steel appliances, and gas cooking, the kitchen has more than ample workspace and cabinet storage. The step down family room offers versatility, with potential for a home office area and also has an updated full bath. The room connects to a charming 3-season room overlooking the deep yard. The second floor houses three nicely sized bedrooms and a full bath with a newer vanity and tile floor. Hardwood floors throughout the main and upper levels, while laminate flooring adds a contemporary touch downstairs. The prime location offers easy access to PATCO, I-295, and the NJ Turnpike for an easy commute. Close to shopping, schools and the Woodcrest Swim Club. The property is being sold âas isâ. The Buyer is responsible for the township CO.
Courtesy: RE/MAX Preferred - Sewell, (856) 589-4848
View additional info3 bedroom 1.5 bath two-story home with full basement, driveway parking, large kitchen, nice sized bedrooms. Your paint & flooring choices will go a long way. The property is being sold in its AS-IS condition. Buyer is responsible for any lender repairs or municipal certifications.
Courtesy: Keller Williams - Main Street, (856) 858-2200
View additional infoWelcome to this Bright, Clean & Solid-built, 3-4 Bedroom, 2-Full Bathroom, Home! This adorable home with a sweet front Porch has great curb appeal! The home's exterior is practically maintenance-free! You'll find Andersen Windows, Central Air, a Fire place & several Ceiling fans throughout! The 2nd Floor is an entire Primary Suite with a Full Bathroom and large Sitting Area & Closets. The main floor has everything you need! Large & wide galley Kitchen with SS/Appliances, Breakfast Bar & Pantry, Laundry room, Dining room, Living room with a Fireplace & coat closet, 2-3 bedrooms, some are being used as offices, fitness room & guest rooms, and a full, super pretty, updated Bathroom. There are so many closets & storage. This home offers amazing Outdoor Living spaces! Enjoy the deck while relaxing in the shaded seating area or soak up the sun in the uncovered area. The almost fully-fenced yard, just needs a gate, has plenty of room for your family pets, games, swing set and any other entertaining needs. There's a huge storage Shed with electric. Parking is easy! Use the attached Carport or the 2-Vehicle Wide concrete driveway which accommodates 3+ cars. It has K-turn room in the driveway so you may enter Warwick Rd. forward. Wonderful Somerdale Nature Trail & Park just a block from the home. During weekends give couple hours notice, M-F, please allow for 24 hours notice. Sellers work from home. Thank you
Courtesy: EXP Realty, LLC
View additional infoCome to Laurel Springs to see this beautiful 3 bedroom/loft Victorian home. It has beautiful hardwood floors, a dry bar and deck for outside entertaining. There is also a huge picture window in the dining room/window seat overlooking a large side yard. Enjoy plenty of cabinet space in the kitchen. Large walk-in closets in each bedroom. The upstairs bathroom has added extra charm of a claw foot tub. The loft can be used as office space or exercise room w/skylights. The entire home exterior is As-Is condition. Don't miss out on this gorgeous home with good bones and charm.
Courtesy: RE/MAX Community-Williamstown, (856) 318-2313
View additional infoWelcome to 229 E Maple! This home was rebuilt from the foundation 2 1/2 years ago, so you are looking at practically new construction and everything is brand new. Let's start with the charming front porch to enjoy your favorite beverage on. Upon entering the home, you will notice the beautiful plank flooring that spans throughout the entire home. No carpet here! Open concept main floor living room is bright and airy and leads into the eating area and kitchen. The kitchen features white Shaker style cabinetry, upgraded stainless steel appliances, island with seating, and recessed and pendant lighting. There is also a coffee bar area with open shelving! Just around the corner is a primary bedroom, complete with its own full bathroom. Upstairs you will find 3 additional generously sized bedrooms, all with ample closet space, and another full bathroom. That is not all - head down to the finished basement where you will find additional living space and yet another full bathroom for entertaining and convenience. Bilco doors provide ease of access to the basement. Long driveway provides for more than enough off street parking, and the two garden sheds can house all the tools and equipment. There isn't anything you need to do but MOVE IN!
Courtesy: BHHS Fox & Roach-Marlton, (856) 810-5300
View additional infoWelcome to your luxurious retreat in the sought-after neighborhood of Lost Tree! This stunning 4-bedroom, 3.5-bathroom home spans approximately 3,945 square feet of impeccable living space, offering a blend of elegance, comfort, and modern amenities. The main level boasts an array of desirable features, including a large great room with a cozy gas fireplace surrounded by stone and expands to the adjacent sunroom that is highlighted by a wall of windows that flood the space with natural light and offer stunning views of the wooded backyard. Imagine cozy evenings by the fireplace or hosting gatherings with loved ones in this inviting space. The large sunroom overlooking the extended paver patios with built-in grill and circular seating area with fountain. Step outside to discover your own private oasisâa fenced backyard adorned with a huge paver patio, tranquil fountain, and comfortable seating area with a built-in grill with a special custom labyrinth paver patio with special seating area. Whether you're hosting summer barbecues or simply enjoying quiet moments surrounded by nature, this outdoor haven is sure to delight. Venture downstairs to the walk-out, daylight basement, where endless entertainment awaits. The basement includes a radon system, french drain system, 2 sump pumps and a dehumidifier system. The main level boasts an array of desirable features, including a large laundry room equipped with an additional stainless-steel refrigerator for added convenience. An office/study provides a tranquil space for work or relaxation, while the gourmet kitchen is a chef's dream, featuring two convection ovens, granite countertops, stainless steel appliances, and a spacious dining area illuminated by a charming bay window. Just off the kitchen you will find the expanded laundry room with tons of storage and an additional stainless steel refrigerator. Venture downstairs to the daylight fully walkout fully finished daylight basement where you can stay active in the custom gym, complete with durable rubber flooring, or gather for fun and games in the spacious game room. An additional refrigerator ensures that refreshments are always within reach, adding to the convenience of this versatile space. And don't worry the lower level has it's own full bath. Upstairs, the second floor is home to the primary suite, offering luxurious amenities such as walk-in closets and a serene en-suite bathroom. An additional room provides flexibility to suit your needs, whether as a nursery, private office, or hobby room. This exceptional residence offers the perfect combination of luxury, comfort, and convenience. As you arrive, the impressive 2.5 car garage welcomes you, providing ample space for vehicles and storage needs. This home has so many upgrades and they are included in the additional documents for your download. Step through the front door and into the inviting interior, where attention to detail and fine craftsmanship abound. This exceptional residence offers the perfect combination of luxury, comfort, and convenience. Don't miss your opportunity to make this fabulous home yoursâschedule a showing today and experience the epitome of refined living! Included in documents you can download the list of all of the other special features of this home. Voorhees Township requires a survey in order to obtain the CO. It is the buyer/buyer's agent's responsibility to deliver a sealed survey to the Township Office prior to closing. Call Voorhees Township for further information.
Courtesy: Coldwell Banker Realty, 8566855600
View additional infoWow! Check out this completely renovated, 3 bedroom rancher in Magnolia. This home has so much to offer and more! From the moment you step foot inside, you will feel right at home. The large living room has a beautiful bay window that allows ample natural light in. The eat in kitchen gives you plenty of room to have sit down meals with the family. Stainless steel dishwasher, stove and microwave to top the kitchen off. The main bathroom is a great size and has ceramic tiling. The partially finished basement adds so much more space to this home. You will find two large additional rooms in the basement; perfect for a family room and/or rec room, play room, additional storage or even a home office! You will even find a half bathroom in the basement for convenience. There is a large backyard that is great for hosting those fun summer nights! Make your appointments today!
Courtesy: Keller Williams Realty - Marlton, (856) 441-6800
View additional infoWelcome to your spacious retreat in Cherry Hill! This charming split-level home boasts 4 bedrooms, 2.5 bathrooms, and over 2,600 square feet of living space. Enjoy the bright and airy atmosphere throughout, highlighted by an amazing sunroom in the back. Step outside to a fenced-in yard including a patio and a fire pit, perfect for outdoor fun and relaxation. Conveniently located near 295, the NJ Turnpike and top-rated schools, this property offers the ideal blend of comfort and convenience. Don't miss out on this one in Woodcrest - schedule a showing today!
Courtesy: EXP Realty, LLC
View additional infoAttention all investors and homebuyers! Feast your eyes on 108 Stone Road, a majestic colonial abode tucked away in the coveted neighborhood of Laurel Springs, NJ. Featuring a grand total of six bedrooms and four full bathrooms. But here's the real kickerâit's perched on not just one, but a sprawling double lot! Picture yourself in this expansive haven, ripe with opportunities to transform it into your ultimate dream home. Seize the moment and schedule your viewing now to unlock the endless potential of this remarkable property!
Courtesy: Better Homes and Gardens Real Estate Maturo, (856) 316-0777
View additional infoWelcome Home to 529 Kings Drive located on the EAST side of Cherry Hill, NJ, situated on one of the BEST streets in the neighborhood! Large, traditional brick-front colonial style in the desirable, sought after Woodcrest Development situated on a fabulous oversized lot! From the street, you will be impressed by the magnificent curb appeal and side turned 2 car garage of this beautiful home. Located on one of Woodcrest's most prestigious streets; this impeccable, spacious 4 bedroom, 2.5 bath home with a finished basement and an oversized lot (16,000 square feet) and a fabulous oversized in-ground pool (with new tile) is the perfect place to call home! This custom exquisite home is meticulous and has been lovingly maintained by its original owners. You will find this gem is well designed, with approximately 2,660 square feet of magnificent living space and with a great flow of an open floor plan. Built on a fantastic lot with mature trees and beautiful landscaping, this home is perfect for relaxing, entertaining and more! Enter into this magnificent home and note the beautiful entry foyer and an abundance of natural light flowing through the home. Living room and dining room flow nicely together right into the eat-kitchen. Sliding doors lead from the kitchen to the expansive Trex deck and incredible backyard! Family room is also open and with another set of sliding doors leading out to the deck. On this main floor is a powder room and a nice size laundry room with a door to the side yard, and access to the 2 car garage. Head upstairs to find the primary bedroom suite and three additional generous sized bedrooms; all with hardwood flooring underneath the carpet. Down the hall has an additional full bath and a large storage closet with attic access. Additional features. .. Go green with solar panels for fabulous energy savings per month. Owners play 30% less for electricity. In a few years, cost of electricity will be zero. In ground sprinkler system. Alarm system. This fabulous community offers playgrounds, parks with beautiful walking trails, Woodcrest swim club and top rated Bret Harte elementary school. Close to The Legacy Club (formerly known as Woodcrest Country Club) for golf, dining and entertainment. Walking distance to houses of worship and to the Jewish community center. Convenient to PATCO, major highways, quick access to city and shore, shopping and dining. Award winning Cherry Hill school district. Make your appointment today.
Courtesy: Raymond Byard Real Estate, (856) 546-0210
View additional infoSplit-level home featuring 4 bedrooms, family room, 1.5 baths, and space for relaxation and entertainment. Embrace outdoor living in the enclosed front patio or the heated rear patio. The basement offers storage space or can be customized to your desires.
Courtesy: RE/MAX ONE Realty, (856) 722-8090
View additional infoBEST & FINAL due by Tuesday, May 7th @ 5pm. Beautifully renovated property has an open-floor plan. This home has a new roof, new HVAV and a new hot water heater. The kitchen has all new stainless steel appliances, range hood and quartz countertops. It is freshly panted with new flooring thru-out and a wood burning fireplace in the great- room that leads to the backyard and patio/deck. There are 3 bedrooms, 1.5 bathrooms with ample storage & closet space.
Courtesy: BHHS Fox & Roach-Marlton, (856) 810-5300
View additional infoWelcome to this beautiful Victorian. This home features 2 full bedrooms with a finished attic and laundry on the second floor for easy access. This home is close to major highways, train station, shops and back to school baseball field. This home is looking for your final touch!!! Seller offering a 5k seller's help with full price offer.
Courtesy: Nai Mertz Corporation, (856) 234-9600
View additional infoBeautiful 4 bedroom, 3.5 bath contemporary home in prestigious Short Hills community. Vaulted foyer, hardwood floors, living room with wood burning stove. 2 story family room with floor to ceiling stone fireplace. 2nd (electric) fireplace in sitting area. Amazing master bedroom suite with sitting room, complete with dressing room with custom built-ins and luxurious spa-like master bath which includes custom tile steam shower, jet tub, custom vanity and sinks with accent stone wall. Kitchen soon to be upgraded with Sub Zero refrigerator. Deluxe finished basement with separate heating system, media area with wet bar, wine cooler, gaming area and exercise room with full bathroom and shower. House features a built-in sound system, newer HVAC. New roof installed in 2024 as well as 75 gallon natural gas water heater, new sump pump discharge, new 1 HP sewer ejector pump and dryer vents cleaned. Great backyard with large paver patio and built-in grill. Contact Scott Mertz for showings.
Courtesy: EXP Realty, LLC, (866) 201-6210
View additional infoThis charming three bedroom, one full bath home has been beautifully renovated with upgrades throughout. As you enter the home into a bright and cozy front enclosed porch, you will be greeted with vinyl windows and beautiful plank flooring that stretches throughout the lower level of the home. Entering into the open floor plan, filled of natural light, you will notice the charming details of the home, paired with updated flawless finishes making this a true beauty! The fully updated kitchen features granite countertops, brand new stainless steel appliances with gas cooking, all new solid custom maple cabinetry, with soft close doors and drawers. The laundry room is conveniently located on the first floor off of the kitchen. Adjacent from the dining and living room, you will find two generous sized bedrooms, all complete with ceiling fans and new plush carpeting. The renovated full bath on this level features ceramic tile, new vanity, and custom shiplap carpentry. The alluring staircase, leads you to the second floor, where you'll find a bonus area perfect for an office, reading nook, etc. Upstairs you will also find the third bedroom. If you're looking for additional space and storage, this home features a full basement. Desirable location in a great neighborhood, conveniently located near schools, shopping, and quick access to highways for easy commutes. This home offers years of worry free maintenance with a new architectural roof, new vinyl windows, new HVAC and all new water-supply piping. Schedule your tour today to see this move-in ready home! $395,00060 Alyce Lane Voorhees, NJ 08043
Courtesy: Better Homes and Gardens Real Estate Maturo, (856) 316-0777
View additional infoWelcome home to this lovely townhome located in the gated community of Centennial Mill in beautiful Voorhees, NJ. This 55+ community offers an active lifestyle with a tremendous amount of amenities. Beautiful front porch welcomes you. Inside, you will find rich hardwood flooring in the two story living room and dining room, as well as in the kitchen. Chair rails, wainscoting, and plantation shutters add elegance to the home. There is a tremendous amount of natural light flowing throughout. The eat-in kitchen has neutral quartz countertops and sliding doors to the exterior concrete patio to enjoy your morning coffee and sunshine. Conveniently located off the kitchen is the spacious laundry room, which includes a generous sized pantry closet, and entrance to the 1 car attached garage. The primary bedroom on the first floor has a walk-in closet, tray ceiling, recessed lighting and a ceiling fan. The primary bath has a double vanity, large walk-in shower, and an ample sized linen closet. Rounding off the first floor is also a powder room. Upstairs you will find a spacious loft, a second bedroom, and a second full bath. There is another large closet. Plenty of storage closets in this home! 60 Alyce Lane is a close walk to the clubhouse. Centennial Mill presents fabulous amenities including a secure gated entrance, state of the art clubhouse with an indoor pool, outdoor pool, gym, game rooms, card rooms, and rooms for wonderful events. This community is alive with a social and engaging lifestyle. This fantastic active-adult community is a wonderful opportunity! Showings by appointment. Come fall in love with 60 Alyce Lane today.
Courtesy: RE/MAX 1st Advantage, (732) 382-0200
View additional infoMix-Use Commercial Highway Property on a prime Corner lot is bursting with possibilities! Flexible Office space with lots of potential, and a private 2nd Floor Apartment to boast! This building is about 3000 sq ft with a fenced-in rear parking lot for 20+ cars, with additional side street parking. First floor (1500 sq ft) features a large, versatile Office space, 1/2 Bath, Break Area, and Utility/Storage room - perfect for professional Offices, Retail, Restaurant, place of Worship, etc! Light and bright Second floor (1500 sq ft) features a spacious Formal Living rm, Dining rm, Eat-in-Kitchen, 3 large Bedrooms and 1 Full Bath. HW flooring throughout the main living areas and tiled Kitchen + Bath. All separate utilities, 3 private entrances, 200 amp electric, updated Gas Heat + Central Air. This property includes a second 52 x 151 irregular lot that fronts on Ashland. Block 4, lots 16 & 15. Excellent location and visibility, sure to see any business thrive. Don't miss out! Your next best investment opportunity awaits!
Courtesy: Compass New Jersey, LLC - Haddon Township, camilo.concepcion@compass.com
View additional infoNestled within the Short Hills neighborhood of Cherry Hill, this elegant residence offers an abundance of space and comfort. Boasting 4 bedrooms and 3.5 baths, and a newer roof, this home is situated on a tranquil cul-de-sac and features a fully fenced backyard with a convenient storage shed. The interior showcases elegant 9-foot ceilings, gleaming hardwood floors throughout, first-floor laundry, an attached two-car garage, and ample storage options. As you step into the grand foyer, you are greeted by a beautiful formal living room, currently utilized as an office, and a stunning dining room on the right. The family room has a wood-burning fireplace and seamlessly flows into the eat-in kitchen with a breakfast nook. Upstairs, the primary suite offers two walk-in closets and an ensuite bathroom complete with a double vanity, corner soaking tub, and a separate shower. The second floor also hosts three generously sized bedrooms and a full bathroom with a double vanity. The expansive basement presents a versatile layout, featuring a separate room suitable for use as an office or guest space, a full bathroom, and bonus space ideal for a playroom or a family room/den. This home is walking distance to Short Hills Town Center featuring the new Radin's Delicatessen and Starbucks. There is also a gate in the backyard that connects to the Sports Complex. Don't miss out on the opportunity to become the new owners of the Short Hills gem!
Courtesy: BHHS Fox & Roach-Marlton, (856) 810-5300
View additional infoGreat opportunity presents itself at 602 Park Ave! The exterior of the property features a fully fenced yard, stamped concrete walkway, covered front porch and a screened porch on the side. This home features two bedrooms, each with an Ensuite bath, a large Living room/dining room, spacious kitchen featuring abundance of cabinetry and stainless appliances. Interior features hardwood flooring throughout the living area and primary bedroom, recessed lights, Two fireplaces. Primary bath has custom tile, dual pedestal sinks, jetted tub and a oversized shower. Front bedroom and second bath were undergoing renovation. Basement is ready to be finished, features a french drain and sump pump. Newer HVAC and water heater, updated electric. Property to be sold AS IS; Buyer to be responsible for any and all inspections/certifications including Certificate of Occupancy $242,00052 Centura Cherry Hill, NJ 08003
Courtesy: EXP Realty, LLC, (866) 201-6210
View additional infoWelcome to the lovely gated community of Centura. This two story villa has plenty of room and lots of storage. The first floor features a large eat in kitchen, full bath with sunken tub, dining room and family room plus a master bedroom with full bath and a 2nd bedroom. The upstairs has a huge bedroom, a full bath, laundry room and loft area with a woodburning fireplace, which is a 2nd family room. There is also a basement area with lots of storage that leads to the underground parking garage, You will have 2 private parking spots next to the entry door into basement. Plus plenty of guest parking that is not assigned. This home is 2 miles to 295 into Philly or NY. Great school district and close to tons of shopping and restaurants! Seller will pay balance of assessment to the association at settlement. ASSOCIATION FEE INCLUDES HEAT AND WATER. There is an added assessment fee that the seller will pay off at settlement. This is $42000. This means at the current price of $242000, the seller is actually getting $200,000. How may I help you?Get property information, schedule a showing or find an agent |
|||||||||||||||||||||||||||||||||||||||||||||||||||||||||||||||||
Copyright © Metropolitan Regional Information Systems, Inc.


