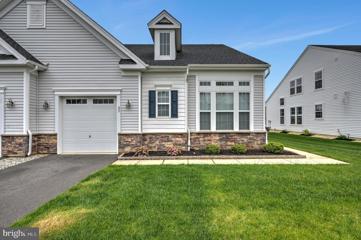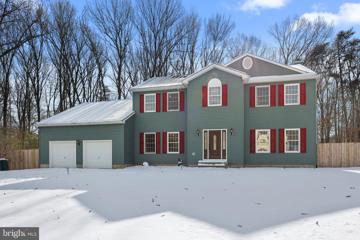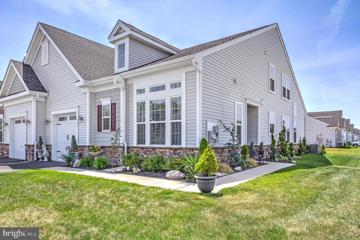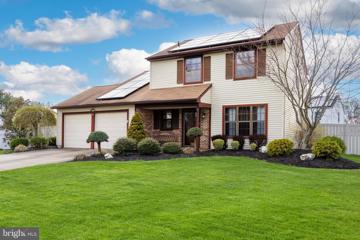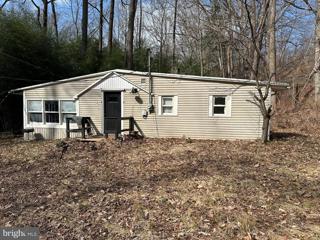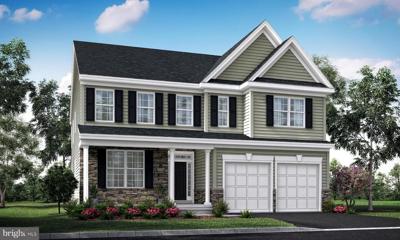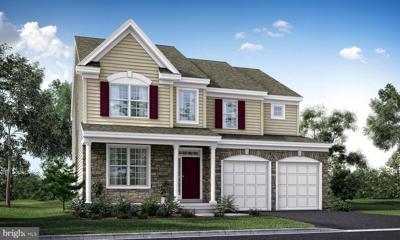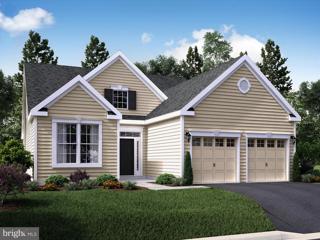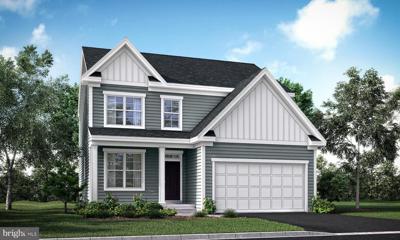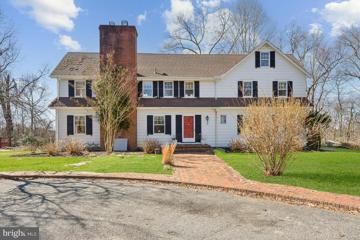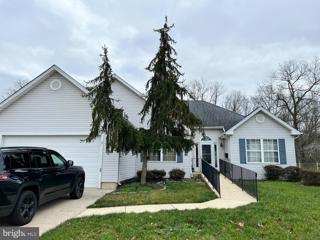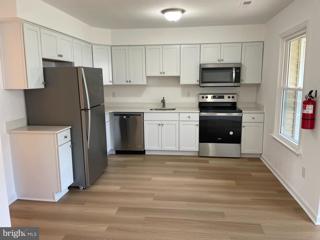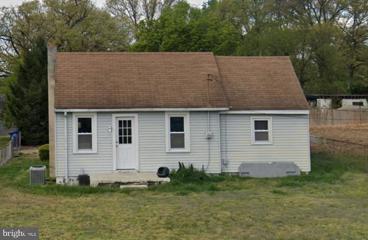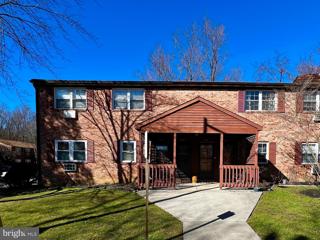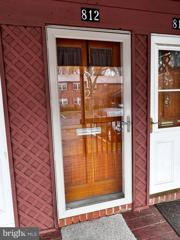 |  |
|
Eastamptn Twp NJ Real Estate & Homes for SaleWe were unable to find listings in Eastamptn Twp, NJ
Showing Homes Nearby Eastamptn Twp, NJ
$555,59020 Bridge Blvd. Eastampton, NJ 08060Open House: Saturday, 5/18 10:00-4:00PM
Courtesy: Lennar Sales Corp New Jersey, (609) 349-8258
View additional infoNew Construction Active Adult Community for 55+. Special Closing Cost Incentive for Limited Time. This popular Montauk floor plan has a full front porch and will be ready to move in during August 2024. The open-concept layout is perfect for today's living. The Montauk's grand entrance features a Flex Room that can be used as you wish; an office, den, or formal dining room. This room flows to the Kitchen via a beverage bar area with additional cabinetry and a large pantry closet. The Kitchen and Breakfast Nook area is spacious and the island is ideal for informal dining and entertaining. Put your feet up and relax in the Great Room with the warmth of a gas fireplace. The screened-in porch is the perfect retreat for enjoying the seasonal weather. Need storage? Check out the great space in the walk-up storage area over the 2 car garage. Our Everything's included concept equips this home with white shaker style cabinetry, modern quartz countertops, hard surface flooring in the main living area, stainless steel gas range, dishwasher, and microwave, laundry sink, LED flush mount lighting, and so much more. Enjoy resort style living at the fabulous 10,000 S.F. Clubhouse with outdoor heated pool, tennis, pickleball and bocce courts, ballroom, lounge, billiards room, fitness center, and movie theater. Photos are of our Montauk model home. Call to make your appointment to tour the Montauk model home today, and start enjoying the low maintenance and carefree lifestyle you deserve! $626,80518 Bridge Blvd. Eastampton, NJ 08060Open House: Saturday, 5/18 10:00-4:00PM
Courtesy: Lennar Sales Corp New Jersey, (609) 349-8258
View additional infoNew Construction and Ready for Move In During September! Active Adult Community for 55+. This home includes the bonus Sunroom and a full second level of living space. The Merion is the largest floor plan offered at Venue at Smithville Green, Burlington County's hottest community for active adults seeking a low maintenance and carefree lifestyle! Upon entering the foyer, you will find flex space perfect for an office or den leading to a formal Dining Room. Proceed to the Kitchen and the living space opens to the Breakfast Nook, complete with eat-in island and beverage bar for ease with entertaining. The Great Room boasts a gas fireplace to take the chill off on those cool winter months and opens to a fabulous Sunroom surrounded by windows bringing in an abundance of natural light. The Owner's Suite is a generous size with dual walk-in closets and an Ensuite with large shower and built-in bench. A full second floor of living space awaits you and includes a Bonus Room, Third Bedroom, Third Bath, Storage room, and easy access to the mechanical systems. The Everything's Included concept includes luxurious features such as white shaker style cabinetry and upgraded white quartz countertops in the kitchen and bathrooms, hard surface flooring in the main living area, stainless steel appliances including range, microwave, and dishwasher, and many other features. Photos are of the Merion model home. Act now to start enjoying your best life ever! $550,44010 Bridge Blvd. Eastampton, NJ 08060Open House: Saturday, 5/18 10:00-4:00PM
Courtesy: Lennar Sales Corp New Jersey, (609) 349-8258
View additional infoNew Construction Ready to Move-In During September! Active Adult Community for 55+. Welcome to Venue at Smithville Greene, Burlington County's hottest community for active adults seeking a low maintenance and carefree lifestyle! Our Award-Winning Saratoga home has an open concept and highly desired floor plan. Enjoy the seasonal weather on the full front porch, and take advantage of the close proximity to the Clubhouse and Amenity Center. Inside, just imagine the ease of living with a state of the art kitchen equipped with stainless steel appliances, including gas range, dishwasher, and microwave, and a spacious island for informal dining. The kitchen and dining area opens to a generous sized Great Room and the gas fireplace serves as a lovely focal point. The spacious Owner's Suite is a true retreat and has three walk in closets. The Den is perfect for an office or study or can also be used as a third bedroom. Need storage? Check out the walk-up storage area over the garage for added convenience. The Everything's Included concept includes luxurious features such as White shaker style cabinetry and modern quartz countertops in the kitchen and bathrooms, hickory hardwood flooring in the main living area, LED lighting, and much more! Venue at Smithville Greene has a phenomenal 10,000 S.F. Clubhouse with outdoor heated pool, tennis, pickleball, bocce courts, ballroom, fitness center, lounge, billiards room, and so much more. Photos are of our Saratoga model home. Make this home yours today, and start living the lifestyle you deserve! Open House: Sunday, 5/19 1:00-3:00PM
Courtesy: Real Broker, LLC, (856) 556-6026
View additional infoDiscover your dream home in this stunning 3-bedroom, 3-bathroom residence, meticulously designed for both relaxation and entertaining. Boasting a spacious first-floor primary suite, this home combines luxury and convenience, ensuring privacy and ease of access. The suite includes a large, spa-like bathroom and generous walk-in closet, making it the perfect retreat at the end of the day. Upstairs, a versatile loft overlooks the open-concept living area, offering the ideal space for a home office, playroom, or media center. Each additional bedroom is well-appointed with ample storage and easy access to a full bath, providing comfort and privacy for family and guests alike. The heart of the home features a modern kitchen and a large island that invites social gatherings. The adjacent living room, with its high ceilings and abundant natural light, provides a seamless flow for entertaining. The patio area is a charming extension of the living space, ideal for dining al fresco or enjoying a peaceful moment outdoors. Located in a desirable neighborhood, with its blend of luxury features and thoughtful layout, this property is not just a house, but a place to call home. Venue at Smithville Greene has a phenomenal 10,000 S.F. Clubhouse with outdoor heated pool, tennis, pickleball, bocce courts, ballroom, fitness center, lounge, billiards room, and so much more.
Courtesy: Keller Williams Premier, (609) 459-5100
View additional infoIntroducing the vibrant 55+ community at Venue in the heart of Smithville Greene, nestled within historic Eastampton Township. Discover the Beacon Carriage/Twin home, designed with a spacious open floor plan perfect for everyday living and entertaining. This single-story gem features 2 bedrooms, 2 bathrooms, a modern kitchen with an island for casual dining, a convenient Butlerâs Pantry, a formal Dining Room, and a stunning Great Room with a soaring vaulted ceiling and abundant natural light. Plus, enjoy the luxury of extended patio, ideal for outdoor relaxation and gatherings. Situated in a tranquil rural setting yet easily accessible to major roads, this home offers both peace and convenience. Lennarâs Everythingâs Included program ensures top-notch features like 42-inch maple cabinetry, granite countertops, laminate flooring, stainless steel appliances, and more. Residents enjoy a wealth of amenities including a 10,000-square-foot clubhouse with a ballroom for social events, a Fitness Center, Lounge, Billiards Room, Outdoor Heated Pool, Tennis courts, and a variety of activities to engage in.
Courtesy: Keller Williams Real Estate Tri-County
View additional infoWelcome to your dream family home nestled on a serene tree-lined block in Hainesport, NJ! This spacious 5-bedroom detached single home offers the perfect blend of comfort, convenience, and endless possibilities for family fun on its expansive lot. With a generous 1.25 acres of land, this property is a paradise for outdoor enthusiasts and families with kids! Imagine endless backyard adventures, from picnics to playgrounds, gardening to outdoor sports â the possibilities are endless! Step inside to discover a bright and airy living room, perfect for family gatherings. The adjacent dining area is ideal for hosting dinner parties and holiday celebrations, creating cherished memories with loved ones. The heart of the home, the recently renovated kitchen, is a chef's delight! Featuring sleek countertops, ample storage, it's a culinary haven where you can whip up delicious meals while keeping an eye on the kids playing in the backyard. Gather around the fireplace in the warm and inviting family room, flooded with natural light from the abundance of windows. It's the perfect spot for relaxation and quality family time, whether you're cuddled up with a book or enjoying game night with loved ones. Upstairs, you'll find four spacious bedrooms, including a master suite with its own en-suite bathroom. With plenty of room for the whole family to spread out and unwind, everyone will have their own private retreat to relax and recharge. Unlimited Potential: The unfinished basement offers endless possibilities for customization, whether you envision a playroom for the kids, a home gym, or a cozy entertainment space for family movie nights. With its higher-than-normal ceilings and expansive layout, the basement is a blank canvas waiting for your personal touch. Private Backyard Oasis: Step outside to your own private oasis, where new pavers create a stylish and low-maintenance outdoor space perfect for entertaining or simply relaxing in the sunshine. With plenty of room to roam and let imaginations run wild, the backyard is sure to be the focal point of family fun and outdoor adventures. Don't miss out on this rare opportunity to own a family-friendly retreat with unlimited potential in Hainesport, NJ! Schedule your appointment today and unlock the door to your family's dream home. Open House: Saturday, 5/18 12:00-3:00PM
Courtesy: Keller Williams Premier, (609) 459-5100
View additional infoWelcome Home to this beautiful 2 story, 3 bedroom, 3 full bath Carriage House model on a premium corner lot with a loft, located in the 55+ neighborhood Venue at Smithville Greene! This premium corner lot home features grey vinyl flooring throughout the main living areas, gorgeous white cabinets with gold handles in the kitchen with 2 pantries, stainless steel appliances and granite countertops, ! A cathedral ceiling and gas fire place in the living room make for a warm and inviting space. The primary bedroom features a full bathroom and 2 closets. There is a second bedroom as well on the first floor. Upstairs features a loft area, a third bedroom, utility closet with plenty of storage! There is no shortage of closet space in this home. Make your way outside to the large paver patio area perfect for entertaining and relaxing! Additional features of this home include a 1 car garage, main level laundry room, a tankless hot water heater! Active community with lots to do! This is a MUST SEE!
Courtesy: RE/MAX Preferred - Medford, (609) 654-7300
View additional info*****Catch this falling price tag! Just reduced!***** SOUGHT AFTER EASTAMPTON FARMS...where you will find a pleasant neighborhood with manicured lawns that retains that small town ambiance. Traditional 2 story home that offers updated kitchen with granite counters, tiled backsplash, and nook space for kitchen table. Overlooks spacious family room with gas fireplace. Formal dining room. Nice hardscaping on the back yard patio and vinyl-plank rear yard fencing enhances privacy. Spacious 2 car garage with inside access has room for your cars, bikes, trikes, and stuff. Solar panels are leased: $98.57 monthly. Here's a quiet residential area with school and shopping so close by! Minutes to the base MDL and nearby to many major highways for an easy commute. LOCATION EXTRAORDINAIRE THAT IS CLOSE TO WHAT YOU NEED!
Courtesy: Weichert Realtors - Moorestown, (856) 235-1950
View additional infoWelcome to your secluded retreat in Eastampton Township (Mount Holly)! This charming ranch-style home offers the perfect blend of privacy and natural beauty. Nestled amidst the serene landscape, this property promises a tranquil lifestyle away from the hustle and bustle of city life. As you step onto the grounds, a private trail beckons you towards your own peaceful haven. Surrounded by lush trees and the soothing presence of the Rancocas Creek North Branch, this property offers a rare sanctuary that's truly one-of-a-kind. Whether you're seeking solitude or a place to commune with nature, you'll find it here. The home itself features three bedrooms and one bath, providing ample space for comfortable living. While the house requires some TLC and updates, it presents an excellent opportunity to customize and make it your own. It's important to note that Well needs some attention. As such, this property is being offered in its current condition, with an as-is sale. If you've been dreaming of a secluded retreat where you can escape the stresses of everyday life, look no further. Embrace the tranquility and potential that this unique property in Eastampton Township offers. Schedule your showing today and discover the possibilities that await!
Courtesy: Paparone Communities Inc., 8567840550
View additional infoWelcome to East Gate at Wexford, Bruce Paparone's single-family new home community in the vibrant town of Lumberton, Burlington County, New Jersey. This new home community is comprised of 92 single family homesites laid out over a beautiful landscape, offering a variety of lots, from quiet cul-de-sacs to secluded backyards sloping toward open space. At East Gate at Wexford, Paparone New Homes offers four signature models with a 5-year tax abatement. â¯Floorplans range from 2,028-3,230+ square feet and come in a choice of architectural styles. Paparone is committed to building a unique home for every buyer, with a wide selection of designer finishes, fixtures, and structural options. Located along Route 38, this prime location is just minutes from Route I-295 and the NJ Turnpike, a convenient commute to both South and Central Jersey. Itâs surrounded by premier shopping and dining destinations in Moorestown, Mt. Laurel and Medford. Errands are easy with Wegmans, Target, Lowe's, and Walmart just a short drive away. And get ready for a great summer with beach towns like Long Beach Island and Asbury Park only an hour away! Along with the convenience to major highways, East Gate at Wexford falls within the highly ranked Lumberton School District and Rancocas Valley High School. â¯The township municipal complex is less than 10 minutes down the road and boasts fields for every sport, a park, and wooded hiking paths.
Courtesy: Paparone Communities Inc., 8567840550
View additional infoWelcome to East Gate at Wexford, Bruce Paparone's single-family new home community in the vibrant town of Lumberton, Burlington County, New Jersey. This new home community is comprised of 92 single family homesites laid out over a beautiful landscape, offering a variety of lots, from quiet cul-de-sacs to secluded backyards sloping toward open space. At East Gate at Wexford, Paparone New Homes offers four signature models with a 5-year tax abatement. â¯Floorplans range from 2,028-3,230+ square feet and come in a choice of architectural styles. Paparone is committed to building a unique home for every buyer, with a wide selection of designer finishes, fixtures, and structural options. Located along Route 38, this prime location is just minutes from Route I-295 and the NJ Turnpike, a convenient commute to both South and Central Jersey. Itâs surrounded by premier shopping and dining destinations in Moorestown, Mt. Laurel and Medford. Errands are easy with Wegmans, Target, Lowe's, and Walmart just a short drive away. And get ready for a great summer with beach towns like Long Beach Island and Asbury Park only an hour away! Along with the convenience to major highways, East Gate at Wexford falls within the highly ranked Lumberton School District and Rancocas Valley High School. â¯The township municipal complex is less than 10 minutes down the road and boasts fields for every sport, a park, and wooded hiking paths.
Courtesy: Paparone Communities Inc., 8567840550
View additional infoWelcome to East Gate at Wexford, Bruce Paparone's single-family new home community in the vibrant town of Lumberton, Burlington County, New Jersey. This new home community is comprised of 92 single family homesites laid out over a beautiful landscape, offering a variety of lots, from quiet cul-de-sacs to secluded backyards sloping toward open space. At East Gate at Wexford, Paparone New Homes offers four signature models with a 5-year tax abatement. â¯Floorplans range from 2,028-3,230+ square feet and come in a choice of architectural styles. Paparone is committed to building a unique home for every buyer, with a wide selection of designer finishes, fixtures, and structural options. Located along Route 38, this prime location is just minutes from Route I-295 and the NJ Turnpike, a convenient commute to both South and Central Jersey. Itâs surrounded by premier shopping and dining destinations in Moorestown, Mt. Laurel and Medford. Errands are easy with Wegmans, Target, Lowe's, and Walmart just a short drive away. And get ready for a great summer with beach towns like Long Beach Island and Asbury Park only an hour away! Along with the convenience to major highways, East Gate at Wexford falls within the highly ranked Lumberton School District and Rancocas Valley High School. â¯The township municipal complex is less than 10 minutes down the road and boasts fields for every sport, a park, and wooded hiking paths.
Courtesy: Paparone Communities Inc., 8567840550
View additional infoWelcome to East Gate at Wexford, Bruce Paparone's single-family new home community in the vibrant town of Lumberton, Burlington County, New Jersey. This new home community is comprised of 92 single family homesites laid out over a beautiful landscape, offering a variety of lots, from quiet cul-de-sacs to secluded backyards sloping toward open space. At East Gate at Wexford, Paparone New Homes offers four signature models with a 5-year tax abatement. â¯Floorplans range from 2,028-3,230+ square feet and come in a choice of architectural styles. Paparone is committed to building a unique home for every buyer, with a wide selection of designer finishes, fixtures, and structural options. Located along Route 38, this prime location is just minutes from Route I-295 and the NJ Turnpike, a convenient commute to both South and Central Jersey. Itâs surrounded by premier shopping and dining destinations in Moorestown, Mt. Laurel and Medford. Errands are easy with Wegmans, Target, Lowe's, and Walmart just a short drive away. And get ready for a great summer with beach towns like Long Beach Island and Asbury Park only an hour away! Along with the convenience to major highways, East Gate at Wexford falls within the highly ranked Lumberton School District and Rancocas Valley High School. â¯The township municipal complex is less than 10 minutes down the road and boasts fields for every sport, a park, and wooded hiking paths.
Courtesy: Weichert Realtors-Haddonfield, (856) 394-5700
View additional infoWelcome to Twin Ponds Farm, a secluded waterfront haven. The entrance is flanked by two picturesque ponds, setting the stage for the breathtaking views of Rancocas Creek that span the entire back of the estate. Sitting atop the highest point of this sprawling property, the main residence boasts six generously sized bedrooms across three levels. The first floor welcomes you with a tiled center hallway leading into a spacious living room, complete with a cozy wood burning fireplace and large picture window. The expansive kitchen features recent hardwood flooring updates, a wet bar, double ovens, and a SubZero stainless refrigerator. Adjacent to the kitchen, you'll find a convenient breakfast nook and laundry area. The main level also offers a library and a comfortable family room or den. The second floor houses the primary bedroom suite, complete with ample closet space, another inviting fireplace, and an en-suite bathroom with both a separate shower and tub. Three additional bedrooms, another bathroom, and a private deck with stunning river views complete this level. The third floor adds two more bedrooms and a charming bathroom with a clawfoot tub. There is a separate one bedroom guest house with a quaint kitchen, living room, and bathroom, and its own laundry. The property also boasts a detached three-car garage, with electricity, fireplace, and its own bathroom. The estate's rear offers unobstructed water views of the South Branch of Rancocas Creek, which gives you access to the Delaware River, and a footbridge leading to the property's furthest reaches. Twin Ponds Farm is conveniently located near major highways, making it just a short drive from both Philadelphia and New York City, yet it remains a tranquil oasis amidst the semi-rural charm of Hainesport. This estate promises a blend of privacy, luxury, and natural beauty, alongside convenient access to urban amenities.
Courtesy: Keller Williams Real Estate-Horsham, (215) 657-8100
View additional infoWelcome to 8 Wildberry Drive! As you step inside, you'll be greeted by an abundance of natural light that floods the spacious living areas, creating a warm and welcoming ambiance. The open-concept layout with 9-foot ceilings seamlessly connects the living room, dining area, and kitchen, making it perfect for both entertaining guests and enjoying cozy family nights in. Making your way up the stairs, youâll find the primary bedroom with vaulted ceilings and an ensuite with a skylight providing plenty of natural light. Down the hall are two additional bedrooms along with a full bathroom. The washer and dryer are also conveniently located on the second floor. Outside, you'll find a well-maintained backyard with a patio and access points to both the oversized garage and kitchenâ perfect for hosting summer barbecues or enjoying peaceful moments of relaxation. Don't miss your chance to own this excellent property. Schedule your showing today and make this house your home! $439,9007 Whitby Court Lumberton, NJ 08048
Courtesy: RE/MAX ONE Realty, (856) 722-8090
View additional infoDesirable 3 bed 2 bath rancher located in Bobby's Run section in Lumberton. Home features an open floor plan with large family room with Vaulted ceiling and fireplace, eat in kitchen, 2 car garage, large deck that backs to a large yard that backs to wood. Priced to sell, Needs updating, and cosmetics. Sold as is.
Courtesy: Hometown Realty Associates, LLC, (856) 543-5051
View additional infoWelcome Home to this 3 bedroom, 2.5 bath, well-maintained colonial in the Spring Meadow Community. Enter into an open 2-story foyer with hardwood flooring, turned staircase, and a recently modernizes entry wall for coat hanging and shoe storage. The foyer gives way to an open living/dining room area with an oversized front window for tons of natural light, and carpeting. The kitchen also opens to a secondary living room. The kitchen features tons of counter and cabinet space (including a large side pantry that was added), pendant lighting, an oversized ceiling fan, and a ledge that could easily be converted into a breakfast bar. The living room (currently a collectors paradise), gives way to a spacious fenced-in backyard with a patio area for hosting summer BBQ's. Back on the main floor there is a conveniently located, recently modernized half-bathroom with shiplap wall and fresh paint, a laundry/mud-room (currently being used for additional storage as well), and a 1 car garage, perfect for storing a small vehicle or additional storage space. The upstairs level of the home features 3 bedrooms and 2 full bathrooms and is highlighted by the large primary bedroom featuring high vaulted ceilings, 2 closets including a walk-in, and an full bath with skylight and updated vanity/mirror. Tucked away in Spring Meadows, this home is close to highways, shopping, dining options and so much more. This home is contingent on the sellers finding suitable housing, but we're already out looking. Make this beautiful home yours today!! 3 Bedroom 2 1/2-bath single-family home in Spring Meadows! Home features a two-story foyer w/ ceramic flooring & turned staircase. Formal Living Room w/ large box bay window, contiguous Formal Dining Room both w/ Brazilian Cherry hdwd flooring. Kitchen offers great amenities including Stainless Steel appliances (new Refrigerator), Granite Counter-Tops, 42'' cabinets, tiled back-splash w/ Listello inset Tile. Charming Breakfast space w/ Windowed Eating area. Adjacent Family Room w/ Gas Fireplace, media niche, and crown molding. 2nd level Master Bdrm w/ Full Bath and Walk-in Closet, two additional Bdrms and Full Hall Bath. The home also features spacious fenced in Back Yard, new Roof, new Washer/Dryer, New Furnace, and 1 Car Garage. Close to major hwys: 295 and NJ Turnpike. $3,936,00022 Winstead Drive Westampton, NJ 08060
Courtesy: EXP Realty, LLC, (856) 267-5496
View additional infoMajor investment opportunity! This home is part of a package sale with nine other properties. There are 10 properties in total - all properties are currently leased and profitable and have been fully renovated and are in pristine condition. Please contact the listing agent for more information. Open House: Sunday, 5/19 1:00-3:00PM
Courtesy: Compass New Jersey, LLC - Moorestown, (856) 214-2639
View additional infoWelcome to 35 Bancroft Lane, a stunning 3586 square foot home with an elegant open floor plan in Hainesport, NJ. As you enter the 2-story foyer, you are greeted by hardwood floors, open staircase to the upper level, exuding luxury and grandeur with shadow boxing and crown molding, leading to the spacious living and dining rooms. If you love to host family and friends, the formal dining room features exquisite millwork, and wainscoting, creating a sophisticated ambiance for entertaining. This magnificent home boasts 4 bedrooms, 3.5 bathrooms, and a private back study with bamboo vinyl wood floors. The kitchen is a chef's dream, with a custom-crafted wet bar including inlay and tiled backsplash in the eating area and gleaming granite counters offering counter seating and plenty of preparation space. There is also a convenient coffee nook and updated sleek stainless steel appliances for modern living, gas cooktop, double oven, and 42" wood cabinetry with underlighting. An expansive walk-in pantry provides ample storage space for food, small appliances and kitchen supplies. The adjacent 2-story family room opens to the back staircase, with a soaring stone gas fireplace, and luxurious vinyl flooring that flows into the kitchen as well. Step from the heart of the home into a seamless indoor-outdoor experience through the sliding glass doors off the eating area, leading to the new low-maintenance composite decking overlooking the spacious rear yard where you can enjoy outdoor grilling, morning coffee or soaking in the sunshine. There is a shed for all your lawn equipment and a sprinkler system to keep the yard beautiful and green. For the car enthusiast, a 2-car garage freshly painted with interlocking RaceDeck tile flooring for your dream cars. There is a first floor laundry/mud room that includes a wash sink with cabinetry and an extra coat closet off the garage. The second floor features a double door entry expansive luxurious primary bedroom with tray ceiling, recessed lighting, ceiling fan, great size sitting room, and two large walk-in closets. The ensuite bath is a sanctuary with a soaking tub, shower, and double vanity. Two substantial sized bedrooms share a Jack and Jill bath and both include walk-in closets, while the fourth bedroom is equipped with private access to the hall bath. For entertainer's delight, a stunning finished basement with 9' ceilings, featuring engineered wood flooring throughout. Through the handcrafted double wood doors, step into your own private theater room where movie night comes to life with with plush seating and immersive surround sound and beautiful motifs carpeting. Adjacent to the theater, a sophisticated bar beckons, complete with a sink, wine and under counter refrigerator and built-in shelving for stocking those favorite wines and spirits. If you like to play pool, you can right off the bar area with a billiard light for the perfect illumination. There is plenty of room for extra storage for all those extra personal belongings. This home is secured with an alarm system, glass-break and motion detectors. Two-zone heating unit, new hot water tank and two house attic fans, this home offers both luxury and practicality. Don't miss the opportunity to make this exquisite property your own. Schedule a showing today!
Courtesy: Keyvest, LLC, (877) 662-7540
View additional infoWelcome to this Ranch style home in desirable Hainesport with fenced yard on large corner lot. Enter into this 3 bedroom 1 bathroom home through the back door into an enclosed lounge-about porch which leads to the kitchen. Off the hall is a large laundry room/pantry with lots of storage. By this home for your self or keep as an investment property. See photos for financials. Please do not disturb the tenants
Courtesy: EXP Realty, LLC, (866) 201-6210
View additional infoOpen House: Saturday, 5/18 12:00-4:00PM
Courtesy: Real Broker, LLC, (856) 240-1072
View additional infoWelcome to this exquisite gem nestled on a private lot, offering a serene retreat. Upon arrival, you'll be greeted by the charming curb appeal of this beautifully updated residence. Step inside to discover a spacious interior bathed in natural light, creating an ambiance of warmth and tranquility throughout. The heart of the home lies in the stunning, bright addition of the kitchen, where gourmet cooking and entertaining seamlessly blend together. The first floor is complete with a large office perfect for the âwork from homeâ employee! You will find even more space in the beautiful finished basement, equipped with a custom built bar! Retreat to the luxurious primary suite, with cathedral ceilings, a custom walk in closet, and a large en-suite bathroom. Outside, the expansive grounds beckon you to embrace outdoor living at its finest. From tranquil gardens to a secluded patio, there's no shortage of opportunities to savor the beauty of nature in complete privacy. Don't miss out on this inviting retreat!
Courtesy: Keller Williams Premier, (609) 459-5100
View additional infoWelcome Home! Clean & Bright is this 1 Bedroom, 1 Full Bathroom 1st Floor Condo in Desirable Rosewood Development in Burlington Twp. Upon entering the unit, you are met with neutral paint, upgraded carpet and tasteful wainscoting - just move in! Large Living Room and Open Kitchen w/full appliance package and cutout opening for breakfast bar create great space to relax and unwind. The Bedroom is spacious and offers ample closet space as well as a sitting area. Full Bathroom is conveniently located right next to the bedroom & features newer vanity, toilet, tile floor, and tiled tub/shower. Slider off of the living room opens to a covered patio and connect to open common area. Rare Find - Laundry in Unit, Washer & Dryer included!!! Great Location - Close to Major Highways, Military Base, Public Transportation, Parks, & Burlington Township Schools. Local Shopping within 5 mins of the unit include: ShopRite, Walmart, Target, Marshall's, Kohl's, etc & Conveniently Close to Chick-Fil-A, Starbucks, Wawa, and more. Don't wait, at this price, this one definitely wonât last!
Courtesy: RE/MAX World Class Realty, (609) 386-1636
View additional infoWelcome to 812 Garnet in Rosewood Condominiums, Burlington Twp!!! This second-floor deluxe unit has a vast bedroom large enough to fit three! The floor plan also includes a living room, a dining room, and a kitchen. Ready to move in. The balcony is great for hanging out and enjoying a morning coffee or evening beverage. Located close to everything you may need as well as major highways. We look forward to your visit!
Courtesy: Weichert Realtors-Medford, (856) 983-2888
View additional infoAffordable 1 bedroom, 1 bathroom condo with an updated kitchen and balcony offers a comfortable and modern living environment, ideal for individuals or couples seeking a stylish urban retreat. Taxes are very low and heating is included in the association fees. Call today for details. How may I help you?Get property information, schedule a showing or find an agent |
|||||||||||||||||||||||||||||||||||||||||||||||||||||||||||||||||
Copyright © Metropolitan Regional Information Systems, Inc.






