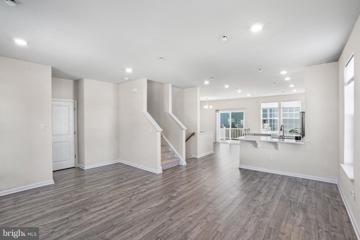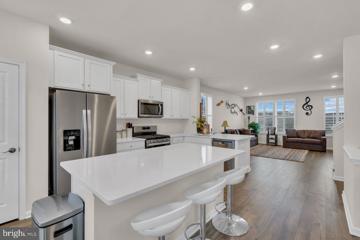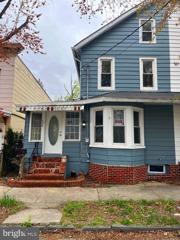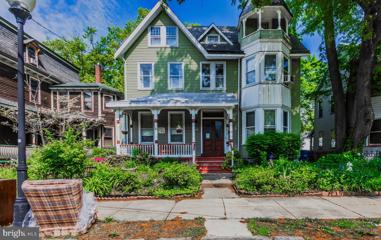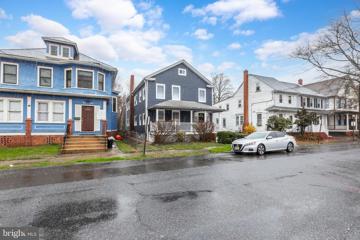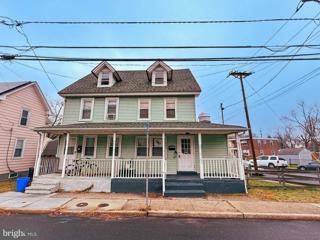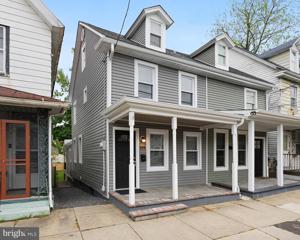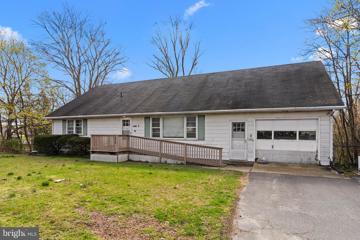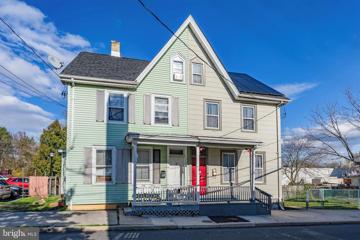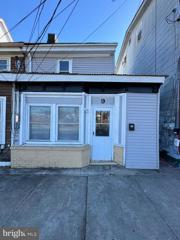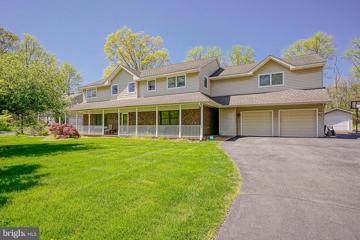 |  |
|
Eastamptn Twp NJ Real Estate & Homes for SaleWe were unable to find listings in Eastamptn Twp, NJ
Showing Homes Nearby Eastamptn Twp, NJ
Courtesy: Better Homes and Gardens Real Estate Maturo, (856) 316-0777
View additional infoWOW!!! Exquisitely Upgraded Victorian Gem with Low Taxes! Step into a world of timeless elegance with this beautifully upgraded Victorian single-family home nestled on a picturesque corner lot. Overflowing with charm and character, this adorable residence offers the perfect blend of historic allure and modern comforts. Meticulous detailing is evident throughout, from the intricate woodwork to the exposed beams gracing the ceilings. The home's original character has been lovingly preserved, enhanced by thoughtful upgrades that ensure every modern convenience. With four well-placed mini-splits, you'll stay cool and comfortable all year round. The moment you arrive, you'll be enchanted by the cozy porch, complete with a quaint two-seat hanging swing, perfect for savoring your morning coffee or enjoying a good book. Step inside to discover inviting living spaces that beckon you to relax and unwind. The spacious family room, adorned with a cozy sitting area, is ideal for gatherings and quiet evenings alike. The dining room is a true showstopper, featuring an original built-in hutch that adds a touch of historic elegance. Just off the dining room is a conveniently located room, perfect for adding a powder bathroom in the future. The charming eat-in kitchen is a chef's delight, boasting ample cabinets, plentiful countertops, and gleaming stainless steel appliances. Exposed beams and detailed moldings complete the kitchen's beautiful design. Sliding glass doors lead you from the kitchen to your private, fenced-in backyard oasis. Here, you can entertain under the lovely gazebo with its electric ceiling fan, or simply enjoy the serenity of the impeccably maintained garden. Two sheds provide ample storage for all your outdoor needs. As you ascend the staircase, adorned with an all-wood detailed railing, you'll find the main bedroom, which features an original, quaint Victorian balcony. This romantic spot is perfect for peaceful moments under the stars. The second floor also houses a large, full bathroom and two additional generously sized bedrooms, each with its own unique charm. The third floor is a finished attic, offering two rooms that are perfect for a home office, gym, or creative space. The full-sized unfinished basement provides plenty of space for storage or potential for additional living areas. This home is a true masterpiece, meticulously maintained and updated with a perfect blend of historic charm and modern amenities. Donât miss the opportunity to own this stunning Victorian treasure! Schedule your viewing today and fall in love with your new forever home. This property is being sold in As-Is condition. Buyer is responsible for township inspections and clear CO prior to closing.
Courtesy: Keller Williams Elite Realtors, (732) 549-1998
View additional infoWelcome to the Very beautiful new townhouse, End unit, with Bright and Sunny 3 bedrooms and 2.5 bath nice neighborhood. The home includes new huge refrigerator and new washer and dryer and updated the garage door opener automatically for the new townhome. New Construction End Unit Townhome --- The convenience of luxury townhome living meets the amenities and spaciousness of a single-family home , This REGENT plan by D.R. Horton is a stunning new, open concept home with 2,208 square feet of living space, 3 bedrooms, 2.5 baths and a 2-car garage situated in Parkers Mill at Mount Holly, just minutes from Routes 38, 295 and NJ Turnpike, local dining and shopping venues! The main level, featuring 9 ft. ceilings has a large bright living space, which is open to the spacious kitchen and eating areas, with a large modern island, providing plenty of additional storage and room for cooking and entertaining. Off the dining room you will find a 12 x 10 composite deck to enjoy the outdoors after the dinner. & setting for outdoor gatherings, barbecue, and lazy afternoons spent lounging in the sun ! The upper level boasts 3 bedrooms, a hall bath and the convenience of an upstairs laundry room. The owner's suite features a large walk-in closet and owner's bath with a luxury shower. There is a finished lower level rec room (similar to an above-ground, walkout basement) which could make a great entertainment room, home gym or office --- the options are endless! This home comes complete with D.R. Horton's new Smart Home System featuring a Qolsys IQ Panel, Honeywell Z-Wave Thermostat, Skybell, Eaton Z-Wave Switch and Kwikset Smart Door Lock. You will find huge front, ready move in. You want to own this sweet home and live there.
Courtesy: Coldwell Banker Residential Brokerage-Princeton Jc
View additional info***SELLER OFFERING 5K CONCESSION TOWARDS BUYER CLOSING COSTS OR INTEREST RATE BUY-DOWN ON FULL PRICE OFFER***Welcome to this stunning, barely lived-in townhome that is just two years old! All financing accepted! Ask lender for USDA eligibility with no money down option! Being an end unit with water front view, this townhome offers additional windows, with custom shutters placed by sellers, that flood the space with natural light, create a warm atmosphere, desirability, extra privacy and peacefulness that only comes with an end unit home. This modern abode boasts open concept main living space, three bedrooms, 2.5 bathrooms, 2 car garage just minutes from I-295, NJ Turnpike and RT 38. The main level, featuring 9 ft. ceilings has a large bright living space, which is open to the spacious kitchen and eating areas, with a large modern island, great for meal prep and casual dining, sleek soft close cabinetry, and stainless steel appliances. Off the dining room you will find a composite deck to enjoy the outdoors & semiprivate view after dinner! The upper level boasts 3 bedrooms, a hall bath and the convenience of an upstairs laundry room. The owner's suite features a large walk-in closet and owner's bath with a luxury shower. There is a finished lower level rec room (similar to an above-ground, walkout basement) which could make a great entertainment room, home gym or office --- the options are endless! This home is perfect for buyers seeking little to NO maintenance and prime location. It is large enough for EVERYONE including people with growing children looking to enjoy the benefits of the excellent Rancocas Valley A+ school district.
Courtesy: EXP Realty, LLC, (866) 201-6210
View additional infoThis is a must see! Beautifully renovated 4 Bedroom 2 Bathroom raised rancher nestled in a charming neighborhood in Mount Holly, this home offers both comfort and convenience. With newly installed hardwood flooring and carpet throughout. The property boasts ample living space, generously sized rooms and a spacious attic. Why rent when you can own? Schedule your tour today!
Courtesy: HOF Realty, (856) 804-1805
View additional infoWelcome to 37 Union St in Mount Holly ! This victorian style historic property is waiting for you to bring in some charm. Oversized yard, covered porch, and large detached garage are just some of the features this property has to offer.
Courtesy: Weichert Realtors-Cherry Hill, (856) 424-7758
View additional infoRight in the center of Eastampton Twp a blank canvas awaits. This very affordable move-in ready single family home is ready for your finishing touches. You can move in tomorrow and upgrade as you live there or fix it up before you move in.
Courtesy: EXP Realty, LLC, (866) 201-6210
View additional infoBeautifully remodeled Mixed-Use property just hit the market in Mount Holly and is waiting for its new owner!! Currently zoned Commercial on the first level and Residential on the second level, it can be easily changed to Residential and provide the new owner the opportunity to have 2 separate apartments or create one huge living space for their growing family! There is also the option to live in the large two- bedroom apartment upstairs and rent the lower-level commercial space in order to generate income. This enormous 2900 plus square foot property is located in the Historical Section of Mount Holly. Just a few miles from the Interstate allows easy access to shopping, dining and entertainment. With 2 separate entrances and 2 different staircases to access both levels, privacy will never be an issue. The upper- level features hardwood floors throughout the Den, Great Room, and both Bedrooms. The kitchen is equipped with Stainless Steel appliances, a Gas Stovetop, and Beautiful Island. There is easy access to the nicely sized laundry room right from the kitchen. There is also a Sunroom off the back of the apartment which could be used as a game room or just somewhere to sit and relax after a long day at the office. The lower level has 6 nicely sized rooms that can be used as office space or just as easily used as living space. With just a little imagination, the possibilities are endless! Come check out this gem before it's gone!! Check out the Virtual Tour. You won't be disappointed! This property is also listed as Commercial NJBL2061980 Open House: Sunday, 5/19 1:00-3:00PM
Courtesy: Long & Foster Real Estate, Inc., (856) 857-2200
View additional infoOpen house Sunday 5/19 1-3pm This delightful four-bedroom home is situated in the sought-after Tarnsfield neighborhood. It boasts well-maintained landscaping and a fenced, private backyard. Upon entry, you are welcomed by a spacious, great room with a bay window. The open kitchen/dining room has been expanded with an addition, offering generous space for entertaining. The kitchen has been updated with granite countertops, stainless steel appliances, ample cabinets, luxury vinyl flooring, and a large counter/breakfast bar. Additionally, the kitchen features a sizable pantry. A first-floor main bedroom or in-law suite allows for convenient one-floor living and is connected to a full bath. There is also a large bonus room on this level for storage. (also part of the addition) Moving upstairs, you will find three additional bedrooms and another full bath. All bedrooms feature neutral carpet and decorative wall colors. The laundry room is conveniently located on the second floor. Outside, you can relish your private retreat with an inground pool and a spacious patio for barbecues and grilling. The property also offers plenty of grassy areas for outdoor activities. This well-maintained home is move-in ready. The hot water heater was just replaced (2024), the Heater and AC (6 years), the Roof (16 years), the Pool filter and motor (2 years), and Fence (3 years). Note: $265,00045 Mt Holly Mount Holly, NJ 08060Open House: Sunday, 5/19 1:00-3:00PM
Courtesy: ERA Central Realty Group - Bordentown, (609) 298-4800
View additional infoGreat 3 bedroom, 1 1/2 bath home in historic Mt. Holly. Step onto the comfortable front porch, a perfect spot to unwind and watch the world go by. Inside, the living room welcomes you with fresh paint and new flooring, highlighted by high ceilings and charming built-in columns separating the living room & formal dining with new flooring and fresh paint and a half bath. Beyond is a comfortably sized kitchen with plenty of space, and a mud room behind with lots of room for your imagination and washer/dryer hookups. Upstairs, find two bedrooms adorned, along with a full bath for added convenience. The third bedroom on the upper level provides a quiet and private retreat. The upper floors have newer carpet. The backyard boasts a covered patio with a great backyard with plenty of space for kids and entertaining. Recent upgrades in 2019;a new sewer line, heating system with thermostat, and electrical panel and main electric line. And new carpet in 2022. Additional upgrades completed in 2024 include a new main roof, updated windows, all windows metal capped, new gutters and fascia , new flooring, and fresh paint throughout. With a full township C/O and passing lead inspection, this home is ready for its new owners to make it their own. This home is being sold in as is condition.
Courtesy: Weichert Realtors-Burlington, (609) 386-0066
View additional infoWelcome to 131 Rancoas Rd! This mixed-use duplex, located near downtown Mount Holly, this investment opportunity offers immediate rental income of $1,000 per month. The first floor is vacant and ready for a an owner operator or investor looking to run a restaraunt/commercial kitchen, while the second floor is a 2 -bedroom apartment currently rented for $1,000/month. Upstairs fair market rent through HUD is $1,570. Note: Upstairs unit photos were taken prior to this tenantâs occupancy. A perfect blend of commercial and residential units in a high traffic location!
Courtesy: RE/MAX Preferred - Medford, (609) 654-7300
View additional infoNEW FACELIFT WORKS WONDERS! The benefits of new and old combine in this renaissance of style Federal Colonial. Covered front porch with new pavers is waiting for your rockers. Renovated kitchen that will serve up smiles with bright and light new white Shaker cabinets, granite counters, new appliances...tastefully redesigned! Baths all newly renovated. Lovely covered 16 x 10 deck that overlooks the back yard area where you can retreat and relax. Spacious 3rd floor bedroom offers quaint window seat and attractive ceiling angles that give this room a different dimension. REMODELED AND LOOKS LIKE A MILLION!
Courtesy: Keller Williams Real Estate - Newtown, (215) 860-4200
View additional infoGreat location for a business or mixed use opportunity. Businesses can include dental practice, doctors office, other professional office, restaurant, fitness studio, and much more! Bring your ideas. Currently the house has 3 bedrooms on the main floor and full bath with dual vanities and a glass enclosed walk in shower. There is a powder room as well and a large kitchen with dining area and living room. One possibility for use of this space is conversion into a business with owner living upstairs. The apartment on the 2nd floor with an open floor plan, kitchenette, attic storage space and full bath. There is a 1 car garage in the front of the house with an additional garage in the back of the house. This property has a full basement with half bath and access to the backyard. The total square footage including the basement and storage areas can accommodate plenty of storage.
Courtesy: Maximum Realty Services, (609) 394-9600
View additional infoUP TO $6000 SELLER CONCESSION!! within walking distance of shops, restaurants, pubs and events of historic Mount Holly this spacious, well kept twin is ready for you to make your new home. Upon entering, you'll be greeted by an open and airy floor plan, Your formal living room flows smoothly to your family room with dramatic sit in windows, with hidden storage. Off your spacious kitchen, you have both a back deck and side deck perfect for those summer outdoor events in your large side yard. Your main floor is rounded out with a spacious powder room. As we head to the bedroom levels you will be presently surprised with the amount closet space. The second floor has two very nice sized bedrooms and a large full bathroom. The third floor is your main bedroom with plenty of space for your bed and a sitting area and plenty of closet space. Additionally, take advantage of the house's solar panels, offering energy savings and environmental benefits. With a location that can't be beat, you won't want to miss this one. Open House: Sunday, 5/19 12:00-3:00PM
Courtesy: Elite Realtors of New Jersey, (973) 994-9009
View additional infoWelcome to your dream home in the prestigious community of Saddle Ridge! Nestled on a sprawling 1+ acre landscaped lot, this stunning center hall offers an unparalleled living experience, both indoors and outdoors. The first-floor impresses with a two-story entry foyer with a brand-new grand crystal chandelier. The living room, dining room, and family room are spacious and feature newly installed crown molding. The kitchen boasts extra tall cherry cabinets with gleaming Quartzite countertops, all stainless-steel appliances, and a double oven wall. The cozy family room features a gas-burning fireplace has sliding doors to the Trex deck with a gazebo, from which you can enjoy your backyard oasis. The eat-in-kitchen area also has sliding doors to a well-maintained brick patio area perfect for summer BBQing. The first floor is finished off with a spacious bedroom that can double as an office or playroom, laundry room, and a completely renovated half bathroom with marble floors. Climb upstairs to the master suite which features his and hers walk-in closets and a gorgeous bathroom with skylights, granite topped double vanity, jetted tub, and tile walk-in shower. Three additional spacious bedrooms all with double closets and a freshly painted hall batch complete this floor. The basement was finished in 2022 and features an open space. A separate room with luxury vinyl flooring could serve as the gym or rec room. Outside, the backyard features a large lagoon style, in-ground pool with professional landscaping. A wrought iron fence surrounds the pool area to make it a safe space for the whole family. There is a 7-zone irrigation system keeping the lawn fresh and green. Additionally, Tesla solar panels were installed October 2021. New electric water heater installed August 2022. A 2-car side-entry garage completes this serene and luxurious home conveniently located to NJ Turnpike and Route 295.
Courtesy: EXP Realty, LLC, (866) 201-6210
View additional infoCan be used a single family home but currently a 2 Unit Multi Family -- Fully VACANT -- conveniently located in the heart of Mt Holly and centrally located. Unit A (first floor) is a one bedroom, one bathroom unit with basement access. Unit B is a multi-level, the first floor features a kitchen and living room. The second floor offers two well sized bedrooms and a full bathroom. There is also a finished attic which can be used as additional living space or storage. You will also have full access to a spacious, fully fenced backyard! All this at a very affordable price with super low taxes! Property requires flood insurance.
Courtesy: Keller Williams Realty - Moorestown, (856) 316-1100
View additional infoBeautifully remodeled home in the heart of Mount Holly is here to call home! This spacious house features new heating, AC, electric, siding and more. Large enclosed front porch awaits as you enter into a grand family room and additional living room. Notice the new floors, lights, paint and trim through. Stunning kitchen with quartz countertops and stainless steel Appliances is ready for plenty of great family meals. Additional dining area followed by a great room with a full bath, making the first floor extremely spacious and great for the creative designer. Upstairs is a beautiful master bedroom and 2 other bedrooms and a full bath. Feel free to complete a 4th bedroom or bonus room is the oversized attic space. The basement is large and great for additional storage. This home is ready for you. Make your appointment today! Open House: Sunday, 5/19 12:00-2:00PM
Courtesy: Keller Williams Realty - Moorestown, (856) 316-1100
View additional infoWelcome To The Vistas In Eastampton Township! This Beautiful 3-Bed, 2.5-Bath Split-Level Home Has Been Lovingly Maintained By Its Proud Owner. Offering A Spacious Living Room And An Expansive Kitchen With Breakfast Room, This Has The Potential To Be The Kitchen Of Your Dreams! Plus, A Cozy Den Converted From Half Of The Garage Adds An Extra Touch Of Comfort. You'll Find Three Generously Sized Bedrooms, Including A Primary Suite With Beautiful Backyard Views, Ensuite Bath, And Walk-In Closet. Step Outside To The Expansive Fenced-In YardâOne Of The Neighborhood's LargestâBeckoning You To Unleash Your Creativity With The Potential For A Pool Or Custom Patio, Making It An Outdoor Oasis For Entertaining Or Relaxation. And Don't Forget About The Partial Basement, Perfect For Storage Or A Workshop! Adding To Its Charm, This Home Showcases 2-Year-Old Anderson Windows Featuring Custom Blinds, Newer Heating And Air Conditioning, Existing Hardwood Floors Beneath The Carpet, And A 2-Year-Old Luxurious Hydrotherapy Swim Spa In The Backyard. The Temperature Controlled Swim Spa Features Customized Lighting And Bluetooth Capability. All This And More In An Ideal Location Close To Schools, Shopping, Dining, And Major Roadways. Don't Miss Your Chance To Make This Home Yours! $3,936,000114 Wollner Drive Mount Holly, NJ 08060
Courtesy: EXP Realty, LLC, (856) 267-5496
View additional infoMajor investment opportunity! This home is part of a package sale with nine other properties. There are 10 properties in total - all properties are currently leased and profitable and have been fully renovated and are in pristine condition. Please contact the listing agent for more information. Open House: Saturday, 5/18 12:00-3:00PM
Courtesy: Keller Williams Realty - Moorestown, (856) 316-1100
View additional infoWelcome to your dream home in the coveted Carriage Park neighborhood of Eastampton! This spacious 4-bedroom, 3-bathroom haven offers the perfect blend of comfort and convenience. Step into the sun-drenched living room boasting vaulted ceilings, creating an airy atmosphere that welcomes you day and night. Cozy up by the fireplace for those chilly evenings, creating cherished moments with loved ones. Upstairs, discover a generous dining area adjacent to a functional kitchen, complete with a charming breakfast nook overlooking the backyard. Embrace the opportunity to personalize this space to your taste, knowing that the oven is brand new, ready to assist in your culinary adventures. A full bathroom and three bedrooms await down the hall, including a grand primary suite featuring its own full bathroom, walk in closet and vaulted ceilings, offering a serene retreat at the end of each day. Descend to the lower level, where a spacious family room awaits, adorned with another fireplace and abundant natural light streaming in through the walk-out sliding door, blurring the lines between indoor and outdoor living. Conveniently located downstairs is the laundry area, equipped with new washer and dryer, ensuring chores are a breeze. An additional fourth bedroom, also boasting its own full bathroom, completes the lower level, offering versatility and privacy for guests or family members. Outside, the expansive fenced backyard beckons, lined in vinyl fencing for added privacy and security. Perfect for entertaining or simply unwinding, envision gatherings with loved ones, children playing, or pets exploring freely. There's plenty of room for a garden or possibly a pool. The possibilities are endless in the back yard. Park with ease in the full two-car garage, and utilize the shed for extra storage, keeping your space organized and clutter-free. The HVAC system is new and was installed this year and new carpets were just installed in two of the bedrooms. While cosmetic updates may be desired in the kitchen and bathrooms, rest assured that everything is meticulously maintained, operational, and ready for your personal touch. Just pick your favorite color palette and get ready to paint and move right in. Convenience abounds with nearby schools, parks, shopping, dining, breweries and easy access to major highways, including 295 and the turnpike. Plus, enjoy the proximity to Joint Base McGuire Dix Lakehurst, just 10 miles away, making commuting a breeze. Don't miss the chance to make this impeccable home yoursâschedule a tour today and start envisioning your future in Carriage Park!
Courtesy: Weichert Realtors - Moorestown, (856) 235-1950
View additional infoWelcome to your new home! Nestled in Mount Holly Location. This charming three-bedroom, 2-bathroom house boasts a welcoming front porch perfect for evening gatherings, your morning coffee, or an evening of comfort after a long day! Inside, discover hardwood floors throughout. The main floor features a spacious living room, formal dining room, full bathroom, and a kitchen with stainless steel appliances. Upstairs, you'll find three cozy bedrooms, another full bathroom, and a versatile extra room ideal for an office, playroom, or sitting area. Enjoy sunrises or mornings from your primary bedroom balcony. The unfinished basement provides laundry hook-ups and ample storage space. Excellent location if that intrigues you. It is located just 11 miles from Joint Base MDL, a 10-minute drive to the River, and within walking distance of downtown Mount Holly. Don't miss out-Schedule your private tour now. Also, an added feature to this property is solar panels, which save on high electric bills. The solar contract will be in documents with an amazing home warranty included, which the seller will pay for the first year. Also, more documents for first-time home buyers with the New Jersey Grant money that is still available and other perks. Warranty included with acceptable offer. Open House: Sunday, 5/19 1:00-4:00PM
Courtesy: EXP Realty, LLC, (888) 397-7352
View additional infoSerenity Ponds: in the middle of nowhere, in the center of everything. Be nurtured by nature. Nestled within nearly eight acres of private picturesque wilderness, this charming log home is an idyllic retreat for nature enthusiasts and those seeking a serene escape. The property features not one, but two ponds, providing opportunities for wildlife observation and peaceful reflection. The house is set in a clearing surrounded by a lush forest. Two short paths could be extended to create a meandering walking trail throughout the property to create your own private park. From the covered front porch, step inside the home, built by hand from yellow pine. The main living area features a cathedral ceiling adorned with exposed wooden beams and solar-operated Velux skylights that let in the sunshine and fresh air, providing a light and airy atmosphere. The kitchen showcases some of the home's craftsmanship, with its artisanal cabinetry featuring punched tin inserts and pressed pewter hardware made by a tinsmith from Colonial Williamsburg, while the dining area offers scenic views of the property. Enjoy your morning coffee or evening tea on the screened-in porch, and wake up to the singing of birds and views of the side and back yards from the primary bedroom. The second bedroom is perfect for children or guests, and the third bedroom, which also features solar-operated Velux skylights and an indoor balcony overlooking the living room, could serve as a home office, meditation room, or play area. The first-floor bathroom has been updated with a marble-topped, hand-carved vanity and a heated quartz pebble floor. The first floor also features a laundry room with space for storage, hobbies, or even a small office. The unfinished basement provides substantial space with opportunity to design finished living areas to serve multiple purposes. With plenty of space for gardening enthusiasts, vibrant flower beds enhance the landscape, adding beauty and charm to the rustic setting. Embrace the serenity of nature and create your botanical oasis in this peaceable refuge. With its harmonious fusion of natural beauty and unique ecosystem, this property presents a rare opportunity to embrace a secluded sanctuary of rural living without sacrificing comfort or convenience. Despite its proximity to urban life, this peaceful haven surrounded by the natural world is a respite from both chaos and the mundane, providing solace and renewal to individuals and families alike. Be renewed and find your happy place at Serenity Ponds. NOTE: There are 2 contiguous properties totaling 7.69 Acres. Open House: Sunday, 5/19 12:00-2:00PM
Courtesy: Compass New Jersey, LLC - Haddon Township, camilo.concepcion@compass.com
View additional infoNestled in the sought-after neighborhood of Eastampton Meadows, this meticulously maintained single-family home offers the perfect blend of modern comfort and timeless charm. Boasting three bedrooms, two and a half bathrooms, this residence provides ample space for both relaxation and entertainment. Step into the beautifully remodeled kitchen, featuring elegant shaker cabinets, granite countertops, and stainless steel appliances, all updated in 2016. The home's efficiency is further enhanced by a 5-year-old roof, owned solar panels, and a 2012 HVAC replacement, ensuring peace of mind for years to come. Enjoy the comfort of updated windows from 2015, allowing natural light to fill the space while keeping energy costs in check. Step outside to your own private oasis, complete with an extra-deep, heated inground pool featuring a one-year-old liner, perfect for relaxing or entertaining in any season. The meticulously maintained lawn adds to the inviting atmosphere, providing a beautiful backdrop for outdoor gatherings or quiet moments of relaxation.The fully finished basement offers additional living space, perfect for a home office, recreation room, or media area. This home truly offers the perfect combination of modern convenience and classic style, making it an ideal choice for discerning buyers seeking a place to call home .
Courtesy: Real Broker, LLC, (856) 556-6026
View additional infoExplore the exceptional 9 Beechwood Lane, a one-of-a-kind residence in Burlington, NJ, designed to cater to the needs of blended families. Boasting a generous 3,700 square feet of living space, this remarkable property comprises two distinct living areas. The lower unit is comprised of 2 bedrooms, including a luxurious primary in-law suite, 2 well-appointed bathrooms, and modern heating essentials. Ascend to the upper unit, where an expansive open living area awaits, along with 3 bedrooms (2 of which are en-suite), and a convenient half bath. The spacious kitchen is the perfect setting for family gatherings and meals. Notable features of this home include elegant cherry wood floors, charming pocket doors, and a beautifully crafted stone-set bathroom. Ample parking, a 2-car garage, and storage sheds further enhance the property, offering a harmonious blend of comfort and privacy. Open House: Sunday, 5/19 1:00-3:00PM
Courtesy: RE/MAX at Home, (609) 784-8021
View additional infoNestled in the community of Eastampton Farm, this colonial residence presents an ideal blend of style and functionality with a spacious layout and modern amenities. Situated on a generous 26-acre lot, the fully fenced rear yard provides a private oasis for outdoor gatherings, gardening, or simply unwinding. Step inside to discover a thoughtfully designed interior, highlighted by three bedrooms and one and a half baths. The main level welcomes you with a seamless flow, featuring a cozy living room with an adjacent dining room that sets the stage for memorable meals. The heart of the home lies in the updated kitchen, where culinary enthusiasts will delight in the sleek granite countertops and complete black appliances package. Whether whipping a quick breakfast or preparing a gourmet feast, this culinary haven will inspire your inner chef. Beyond the kitchen, a spacious family room offers additional space, perfect for movie nights or cozy gatherings. Need a quiet space to work or study? The first-floor den or office provides the ideal solution. Upstairs, three bedrooms await, each offering peace and privacy for restful nights. A full bathroom with modern fixtures completes the upper level, providing convenience and comfort for daily routines. Updated amenities include 2016 windows, 2020 HVAC, 2022 siding, and 2021 Gutters. Conveniently located near parks, schools, and shopping, this Eastampton Farm colonial offers a coveted combination of suburban tranquility and urban convenience. Don't miss your chance to make this inviting residence your own. $597,99024 Bridge Blvd. Eastampton, NJ 08060Open House: Saturday, 5/18 10:00-4:00PM
Courtesy: Lennar Sales Corp New Jersey, (609) 349-8258
View additional infoNew Construction on Corner Home Site! Active Adult Community for 55+. Special Closing Cost Incentive for Limited Time. This home will be ready for move in during August 2024! The Merion is the largest floor plan offered at Venue at Smithville Greene, Burlington County's hottest community for active adults seeking a low maintenance and carefree lifestyle! Upon entering the foyer, you will find flex space perfect for an office or den leading to a formal Dining Room. Proceed to the Kitchen and the living space opens to the Breakfast Nook, complete with eat-in island and beverage bar for ease with entertaining. The Great Room has an abundance of windows bringing in natural light and the warmth of a gas fireplace to take the chill off of those cool winter months. The Owner's Suite is a generous size with dual walk-in closets and an Ensuite with large shower and built-in bench. A full second floor of living space awaits you and includes a Bonus Room, Third Bedroom, Third Bath, Storage room, and easy access to the mechanical systems. The Everything's Included concept includes luxurious features such as white shaker style cabinetry and modern quartz countertops in the kitchen and bathrooms, hickory hardwood flooring in the main living area, stainless steel appliances including range, microwave, and dishwasher, and many other features. Photos are of the Merion model home. Act now to start enjoying your best life ever! How may I help you?Get property information, schedule a showing or find an agent |
|||||||||||||||||||||||||||||||||||||||||||||||||||||||||||||||||
Copyright © Metropolitan Regional Information Systems, Inc.



