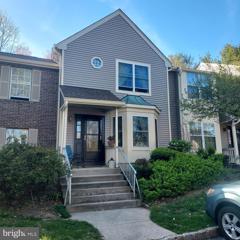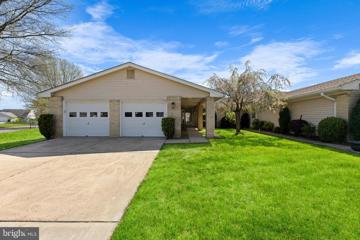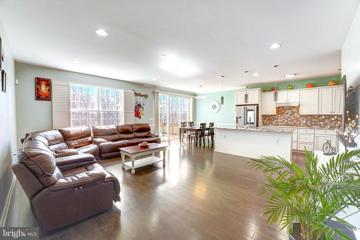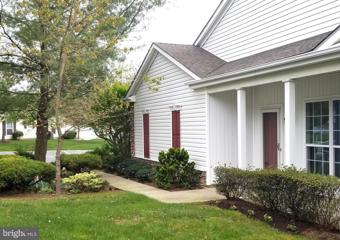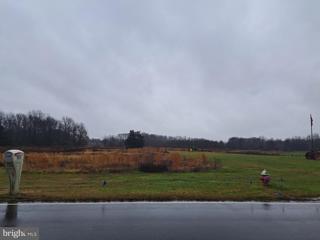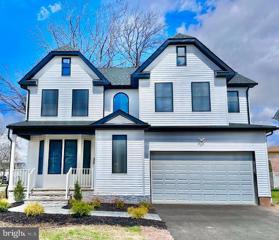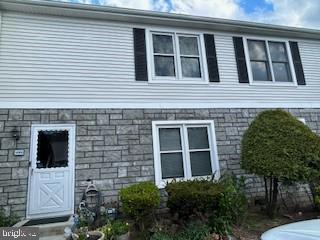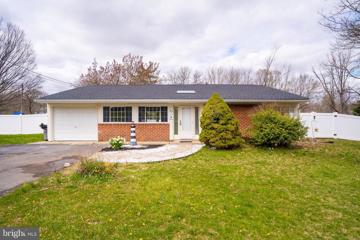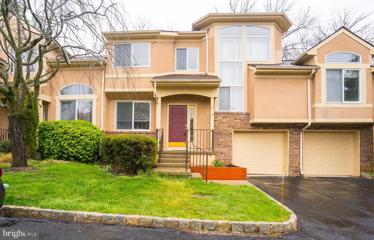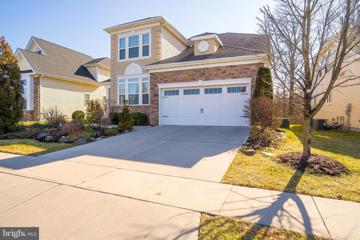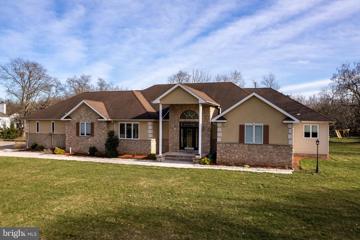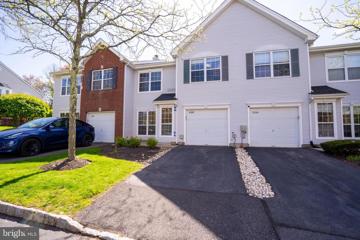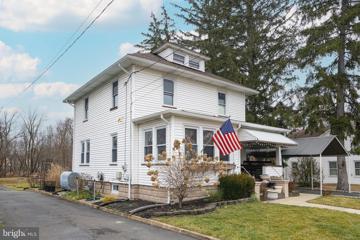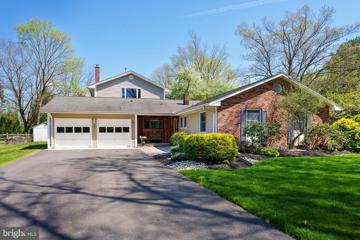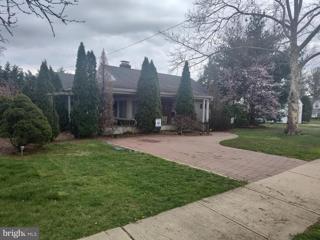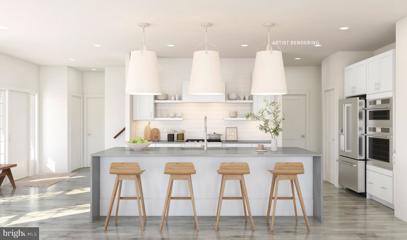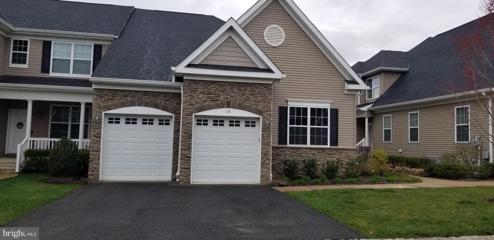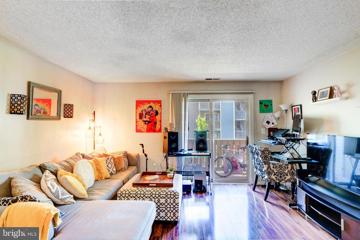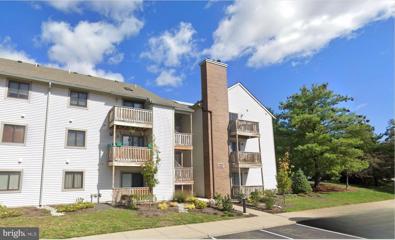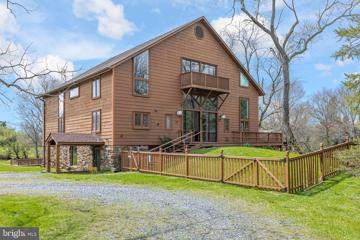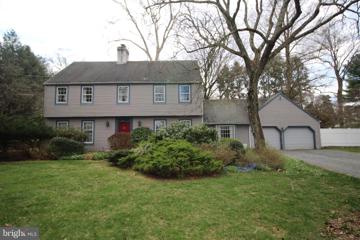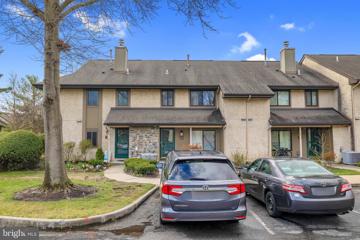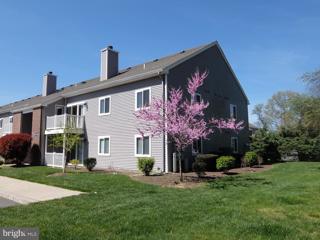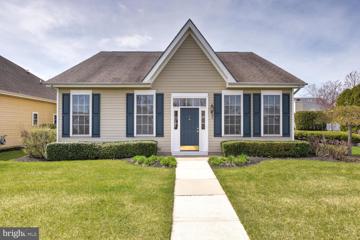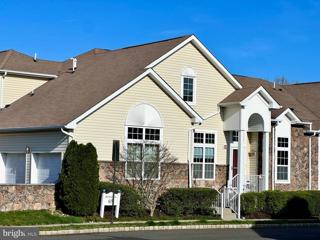 |  |
|
East Brunswick NJ Real Estate & Homes for SaleWe were unable to find listings in East Brunswick, NJ
Showing Homes Nearby East Brunswick, NJ
Courtesy: Weichert Realtors - Princeton, (609) 921-1900
View additional infoLovely townhouse located in the sought after neighborhood of Whispering Woods in Monmouth Junction. This Ashwood model offers a well-designed layout with two spacious bedrooms, each accompanied by its own private bath, ensuring comfort and privacy for occupants. The second floor laundry is convenient for handling laundry chores. The remodeled kitchen features soapstone countertops, adding a touch of elegance and durability. The breakfast bay window enhances the kitchen's appeal and provides a cozy spot for enjoying morning meals. The dining room overlooks the step-down living room, creating a seamless flow between the spaces. The living room features a fireplace, adding warmth and ambiance to the room. There is a first floor half bath which adds convenience for guests and everyday use. A covered front porch offers a welcoming entrance and a charming spot to relax and enjoy the neighborhood ambiance. The private deck is accessed through sliding glass doors, which provides a secluded outdoor space for entertaining, dining or simply unwinding. Two designated parking spaces ensure convenience for residents and guests.
Courtesy: RE/MAX Our Town, (732) 419-9300
View additional infoWelcome to your newly renovated ranch style home in the Clearbrook 55+ adult community in Monroe, NJ. Well located corner unit residence features 2 bedrooms, 2 full baths, a bright sunroom, and a 2 car garage. Step inside and be amazed by the attention to detail and modern finishes throughout the home. The beautiful kitchen boasts new cabinetry, under cabinet lighting, granite countertops, and a stylish backsplash. You will love cooking on the new stainless steel appliances that make meal preparation a breeze. The living room is a bright and airy space that boasts crown molding and recessed lights. The new bathrooms feature lighted/heated mirrors, new vanities, and fixtures that complement the modern design of the home. Enjoy the German engineered water-resistant modern wood flooring throughout the home that adds a touch of warmth and comfort to the space. Home features brand new energy efficient windows, new Lennox central A/C unit, and new Rheem water heater, you can be sure that you'll stay energy efficient and comfortable all year round. Take advantage of the community amenities, including a clubhouse, swimming pool, fitness center, golf course, tennis, and much more. This home is conveniently located near shopping, dining, and entertainment options, making it the perfect place to call home. Don't miss out on the opportunity to make this beautiful house your dream home. Schedule your showing today!
Courtesy: BHHS Fox & Roach Hopewell Valley, (609) 737-9100
View additional infoModern & beautiful 3 bedroom, 3.5 bath townhome in Cambridge Crossing. Step inside to discover meticulously designed interiors with abundant natural light, high ceilings, upgraded and stylish finishes throughout this 2017 built home. The open floor plan seamlessly connects living, dining, and kitchen areas, creating a warm and inviting atmosphere for the family. Gourmet kitchen includes Granite countertops, upgraded back-splash, 5-burner gas range, newer Dishwasher, premium stainless-steel appliances and ample storage space with separate pantry and custom designed Mudroom area. Home has elegant upgrades in the master bathroom with a tub, premium fixtures, tiled showers and modern vanities. Apart from the bedrooms, Upper-level also has a loft area that's perfect for kids' play activities or office. The fully finished Basement with Walkout doors includes a full bath, paved patio. Full house water filter, humidifier are additional upgrades added to this home. Two car garage also includes electric charger for EVs and a custom-designed spacious attic that provides ample storage space for the household. Located in an excellent school district with Monmouth Junction Elementary school. This property offers a premium lot with easy access to shopping, restaurants and major highways. It's a convenient location for commuters, with easy access to NYC trains and buses. Overall, this is an exceptional property that offers both luxury and convenience and is a must see.
Courtesy: Coldwell Banker Residential Brokerage - Princeton, (609) 921-1411
View additional infoStep into your new home within The Ponds, an esteemed 55+ adult community nestled in Monroe Township. A picturesque porch and expansive open spaces greet you, promising serene moments in the embrace of nature. Inside, discover a meticulously crafted abode boasting 2 bedrooms and 2 full baths. Elegance unfolds seamlessly with gleaming hardwood floors that grace the living, dining, and family rooms. Crown molding adds a refined touch, enhancing the allure of the foyer and living spaces. The kitchen is a culinary delight, featuring upgraded granite countertops, custom backsplash, and ceramic tile flooring. Recent appliance upgrades, along with a Tubular Skylight, illuminates this culinary haven. A well-appointed pantry adds to the kitchen's functionality. Retreat to the cozy family room, complete with a temperature-controlled ceiling fan and access to a private patio, a perfect spot for morning coffee or quiet contemplation. The primary bedroom suite boasts a Tray ceiling, and an extensive walk-in closet. The ensuite bathroom indulges with a double sink vanity, soaking tub, and stall shower. The second bedroom, versatile as an office, offers recessed lighting, a double closet, and private access to the second full bathroom. A laundry room, illuminated by an additional Tubular Skylight, leads to the 2-car garage, equipped with a workbench area, cedar closet, and storage shelving, ideal for DIY enthusiasts or extra storage needs. This impeccably maintained home showcases recent updates, including a Beautiful Brand-New Garage Door (3/2024), updated Recessed Lighting fixtures (3/2024), HVAC (3/2021), and Hot Water Heater (7/2023). Embrace the lifestyle of The Ponds community, where a plethora of amenities awaits at the stunning clubhouse, from indoor and outdoor pools to billiards, a fitness room, and more. Experience the tranquility and convenience of a move-in-ready home that exudes comfort and style. Don't miss the chance to make this your forever retreat. Schedule a showing today and witness the beauty firsthand! $7,000,000150 Dey Road Cranbury, NJ 08512
Courtesy: Weichert Realtors-Princeton Junction, (609) 799-3500
View additional info
Courtesy: Weichert Realtors - Old Bridge, (732) 525-1550
View additional infoNEW CONSTRUCTION-First home being offered in new 7 lot Sub division*2637 sq ft Colonial with Open Floor Plan and 9 ft Ceilings offering 5 Bed 3 Full Baths*First floor Bedroom+Full Bath*Hardwood Floors on both levels*Master with tray ceiling,WIC,Lavish en suite $375,0004605 Hana Road Edison, NJ 08817
Courtesy: Weichert Realtors - Princeton, (609) 921-1900
View additional infoHighest & Best by Wednesday 10:00 AM (05/01/2024) This Edison townhouse in the desirable neighborhood on Hana Road features two bedrooms and two bathrooms. The master bedroom offers a spacious closet and attached bathroom, The second bedroom is well-sized for guests or a home office. Living room & flowing dining room offers enough space for gatherings. With its proximity to Plainfield Avenue, you'll have easy access to shopping, train, dining, parks, and excellent schools, making this townhouse an ideal home for those seeking a comfortable and convenient lifestyle in the heart of Edison, NJ. This community offers amenities for the Homeowners enjoyment that includes a Club house, swimming pool, Tennis Courts and Playground. Don't miss the opportunity to make this lovely townhouse your new home FYI: Roof replaced in 2023 ,HVAC Oct 2023, Water Heater March 2020, Refrigeratot 2020
Courtesy: Century 21 Abrams & Associates, Inc., (609) 750-7300
View additional infoImpeccably maintained and thoughtfully updated, this charming 4-bedroom, 2-bathroom Ranch home is situated on a quiet end lot in the highly sought-after Kendall Park community of South Brunswick Township. Boasting a renovated kitchen, spacious living and dining areas, a cozy family room, this residence offers comfortable living spaces for the whole family. 4 beds and 2 updated full baths. Outside, enjoy the privacy of the fenced yard and the allure of the stunning inground pool, perfect for entertaining or relaxation. Additional highlights include a convenient 1-car garage and proximity to top-rated South Brunswick schools, restaurants, shopping, and more!
Courtesy: Century 21 Abrams & Associates, Inc., (609) 750-7300
View additional infoWelcome to this beautiful Yale model Townhome, situated in the highly desirable neighborhood of Princeton Gate in South Brunswick Township. Upon entering, you'll be greeted by a welcoming foyer, leading to a formal living room and an elegant formal dining room, creating a sense of charm and refinement. The family room is a true highlight, featuring impressive 2-story ceilings and a cozy fireplace, providing a warm and inviting space for gatherings and relaxation. The kitchen has custom cabinetry and a sunny breakfast area adds a delightful touch to your mornings. Completing the main level is a convenient powder room, catering to the practical needs of daily living. Moving to the second level, you'll find the primary bedroom, offering its private bath for a tranquil and rejuvenating retreat. Additionally, there is an additional room off the primary bed, which can serve as a bedroom or study, providing versatility to suit your needs. On the third level, two more bedrooms share a full bath, ensuring ample space for family members or guests. This townhome boasts several desirable upgrades, including newer carpeting. A sizable deck, offering a lovely outdoor area to relax and enjoy the fresh air. Additionally, the home features a beautifully finished basement, providing extra living space for various activities and entertainment. Located in a prestigious school district, this home offers access to blue-ribbon schools, and its prime location provides easy access to shopping, highways, and restaurants. Embrace a modern lifestyle with all the comforts and conveniences in the vibrant community of Princeton Gate. This townhome is a true gem that awaits its new owners
Courtesy: Century 21 Abrams & Associates, Inc., (609) 750-7300
View additional infoNestled in the heart of a serene and lovely neighborhood, located in the desirable 55+ adult community The Villagio. Boasting three bedrooms, and two and a half bathrooms, with an array of impressive features, this home offers an exquisite blend of comfort, style, and convenience. Situated in a tranquil setting, the neighborhood is adorned with two large ponds, a clubhouse, and tennis and volleyball courts, providing a perfect backdrop for an active and serene lifestyle. Furthermore, the convenience of having all shopping amenities within walking distance adds to the allure of this sought-after location. As you approach the residence, a continuous landscape seamlessly flows from the back to the front of the house, adorned with an irrigation system to maintain the lush surroundings as well as a covered porch with a matching back paver patio. Upon entry, a spacious, two-story grand, foyer welcomes you, featuring upgraded lighting and a closet with shelves for added functionality. The main floor reveals an expansive office with hardwood flooring and picture molding, providing an ideal space for productivity. The great room, adorned with picture molding, boasts a gas fireplace with a custom mantel and granite surround, creating a cozy ambiance. The dining area exudes elegance with a tray ceiling and custom alcove shelves featuring built-in lighting. The adjacent breakfast area complements the stylish kitchen, equipped with upgraded cabinets, granite countertops, and stainless-steel appliances. A granite bar counter adds a touch of sophistication to this culinary space. The first-floor master bedroom is a sanctuary of luxury, featuring a tray ceiling, crown moldings, and a walk-in closet with shelves. The master bathroom offers a spa-like experience with a two-sink vanity, upgraded matching cabinets, granite countertops, a walk-in shower with frameless glass, and a jacuzzi tub. A linen closet adds to the convenience of the master suite. Ascending the wooden stairs to the second floor, a spacious loft with a balcony overlooking the great room. Two additional spacious bedrooms on the second-floor feature, offering comfortable retreats for family or guests. The second-floor bathroom is adorned with a bathtub, tile, matching cabinets, and granite countertops, ensuring both style and functionality. With hardwood throughout, recessed LED lights, and thoughtful details such as custom window shades on all windows, this residence epitomizes refined living. Additional features include a basement with high ceilings, wrapped-around insulation, and pre-roughed plumbing, a centralized security system with control panels in the laundry room and master bathroom adds an extra layer of safety to this already impressive abode. There is plenty of parking space with 2 2-car garage with garage door openers. Immerse yourself in the unparalleled charm and sophistication of this meticulously crafted home, where every detail has been carefully considered to elevate the living experience to new heights. Welcome to a residence that seamlessly combines comfort, style, and convenience in an idyllic active adult neighborhood setting. Villagio residents enjoy year-round access to a grand clubhouse with an outdoor pool, fitness center, gathering spaces, tennis courts, basketball court, golfing area, and bocce. The HOA fee covers lawn maintenance, snow removal, and use of the community amenities. Located close by to Princeton, many shopping centers, restaurants, and transportation to New York City. Showings start on 2/15/2024 $1,274,999174 Cedar Grove Lane Somerset, NJ 08873
Courtesy: Callaway Henderson Sotheby's Int'l-Princeton, (609) 921-1050
View additional infoLuxury and inspiration converge in this large, lovely home located down a semi-private drive shared with only one other house. Unlike anything you'll find elsewhere, every room is filled with refined, hand-picked designer elegance. Culinary artistry flourishes amid the sleek sophistication of a Poggenpohl kitchen infused with European flair, boasting appliances from elite brands like Jenn Air, Miele, and Viking. A granite countertop stretches gracefully across a long center peninsula, creating the perfect spot to gather when not in the great room, the living room, or the dining room. Indulge your senses in the sanctuary of four and a half meticulously crafted bathrooms, curated by the prestigious Porcelanosa brand. From masterful tiling to exquisite sink vanities, every element exceeds expectations. The entire home underwent a transformative renovation in 2012, expanding to feature a second primary suite adorned with custom closets, one of four exquisite bedrooms. The basement expands the living space even more with artistic accents, multiple finished spaces, and plenty of storage. Venture outside to the allure of al fresco living illuminated by the soft glow of stadium lights. Cambridge pavers create a patio destined for unforgettable gatherings beneath the open sky. The garage even includes a Tesla charging station. A true testament to the art of living beautifully, luxury and inspiration converge to create a haven unlike any other here. This home is not to be missed!
Courtesy: Century 21 Abrams & Associates, Inc., (609) 750-7300
View additional infoWelcome Home to 2105 Pheasant Run, Monmouth Junction, NJ! This stunning, northeast facing home is nestled in the heart of South Brunswick. It is a beautiful home featuring sleek features and every detail has been meticulously chosen to create a space that's both, elegant and functional. It is close to Route 1, not too far from entrance to turnpike, near shopping centers, schools etc. Don't miss your chance to own this impeccable home! Schedule a showing today and prepare to be dazzled by all that 2105 Pheasant Run has to offer. Your dream home awaits! $499,90014 Dey Street Englishtown, NJ 07726
Courtesy: Sackman Realty, (732) 798-8188
View additional infoBeautiful 3 bedroom colonial home right in the heart of Englishtown. Kitchen boasts granite countertops and stainless steel appliances. The bathroom has been recently redone. French doors grace the entrance to the office/den area. There is a full size walk-out basement and fully accessible attic space as well. The roof was completely redone merely 5 years ago. Located 0.25 miles from the town center with easy access to shops and dining options. Minutes from other major roads such as Route 9, Route 33 and Route 18. Excellent Manalapan Township schools. The home is hooked up for natural gas at the stove, furnace, back patio and dryer. The buyer would only need to purchase the appliances to fully convert. This sale is for two lots, 14 Dey St and 14A Dey Street. The lots will NOT be sold separately and the list price reflects both lots combined. The second lot has all approvals to build on complete with plans and is directly behind the home, with its own driveway for access. Taxes for the second lot are $3,004 annually. This is a truly special home with incredible character and limitless possibilities. $859,00042 Evans Drive Cranbury, NJ 08512
Courtesy: Weichert Realtors - Princeton, (609) 921-1900
View additional infoWelcome to 42 Evans Drive, a charming single-family home nestled in a sought-after neighborhood, , this meticulously maintained residence boasts thoughtful renovations and upgrades, providing a comfortable and inviting living experience. Upon arrival, you are greeted by a picturesque front entrance featuring a brick paver walkway adorned with low voltage lighting, setting the stage for the warmth and charm found within. Step inside to discover the inviting foyer, with marble flooring and room for jackets and shoes, the spacious living room and dining room, where soaring vaulted ceilings create an atmosphere of openness bathed in natural light pouring in through large windows. Whether you are hosting formal gatherings or enjoying cozy evenings with loved ones, these versatile rooms offer the perfect backdrop for every occasion. The dining room is ideal for entertaining guests, featuring ample space for a large dining table and chairs, where memories will be made over delicious meals and lively conversation Hardwood floors flow seamlessly throughout this home, adding warmth and character while also providing durability and easy maintenance. With 4 bedrooms and 3 renovated full baths - the highlight of the home is the stunning Primary Suite, added in 2002, offering a peaceful retreat from the hustle and bustle of everyday life, boasting a private balcony, a generously sized full bath, and a spacious walk-in closet, The heart of the home is the beautifully renovated kitchen, completed in 2018, showcasing sleek Bosch appliances, cabinets reaching to the ceiling with beautiful accent molding, wood flooring, and exquisite quartz countertops. Enjoy casual meals and gatherings at the convenient breakfast bar, creating the perfect space for entertaining family and friends. The adjacent family room, which underwent a transformation during the 2002 renovation, doubling in size and featuring large windows and sliders that flood the space with natural light. Cozy up by the brick fireplace, complete with a wood-burning stove insert, is the perfect place to relax and unwind Additional features of this exceptional home include ceiling fans in the family room and all 3 bedrooms, providing comfort and energy efficiency throughout the year. The home is equipped with forced hot air heating, consisting of 2 zone HVAC , ensuring optimal comfort and climate control. For those who enjoy outdoor living, the expansive yard offers three distinct seating areas, including a covered patio and an arbor, perfect for al fresco dining and relaxing in the tranquil surroundings. Enhancing the ambiance, string lighting adorns the patio and arbor, creating a magical atmosphere for evening gatherings and entertainment. This lovely home is walking distance to all the amenities the town has to offer! Cranbury has a âBlue Ribbonâ K-8 elementary school, and students from Cranbury attend highly-rated Princeton High School. Itâs also a short drive to the Princeton Jct NJT train station and the Rt 130 Park & Ride, and the turnpike $480,00033 Fierro Avenue Matawan, NJ 07747
Courtesy: Coldwell Banker Riviera Realty, Inc., (609) 494-6622
View additional infoWelcome to the market this "perfectly" charming 3 bedroom 2 bath in desireable Green and White neighborhood of Matawan. Perfect for starter home! Perfect for downsizing! Perfect for everthing in between! Kitchen is perfectly appointed with warm maple cabinets, granite countertops, stainless steel appliances, and ceramic tile floors. TV and Dining room are perfectly accomodating with ample space, vaulted ceilings, and recessed lighting. Perfect for entertaining in the private, fenced in, park-like yard. Perfetly situated in town for access to local amenities and transportation options. Come see if it is the "perfect" place for you!
Courtesy: Landarama Inc, (732) 623-6720
View additional infoTownes at West Windsor is a new townhome community in West Windsor Township in Mercer County, New Jersey. Select from one of our five townhome designs with select homes featuring a first floor Primary Suite. Enjoy 2315 sq.ft. of living space with 3 bedrooms and 2.5 baths. Each home is offered in one of our new interior design Looks, Classic, Farmhouse, Loft or Elements for on-trend style in your new home. The Alberg offers: Open concept living for entertaining family and friends Designer kitchen with large island Large bedroom closets allowing for ample storage space Spacious first floor primary suite, spa bath and walk-in closet Beautiful fireplace options Versatile loft space Base pricing of unit includes home price and lot premium
Courtesy: Keller Williams Premier, (609) 459-5100
View additional info18 Traditions Place, a sought after end-unit, with a fully finished 1,504 SF gorgeous basement, is a beautifully maintained, spacious, ready to move-in townhome Large windows provide plenty of natural light throughout. High, cathedral ceiling in the great room creates an abundance of space in this Carnegie model townhome located on a quiet street within The Gables in Monroe. The amazing kitchen has a detached island, upgraded stainless steel appliances including a refrigerator, a dishwasher, a double oven, and a lot of counter space. The upgraded cabinets are complemented by under cabinet lighting. Double glass doors lead to a patio with easy access from the kitchen and the great room. There is a separate dining room area and a with a large double door coat closet near the front door. Located off the main 1st floor living space is a powder room and a separate laundry utility room. Included are a washer, a dryer and 3 double built-in cabinets, as well as an expandable drying rack. There is also a second entryway that leads to and from the oversized double garage. The extra private room on the main floor can be used as an office, den, library, meditation room or anything that fits your desires. A large 1st floor master bedroom boasts plenty of space and light from the large bow window. The master bathroom has upgraded tiles, a long vanity with 2 sinks and a step-in shower. A large custom built WIC-in closet with a shelving built-in storage system provides plenty of additional space for personal belongings. Upstairs on the 2nd floor is a light and spacious loft area that looks out onto the great room. There is a full bathroom with a shower, bathtub and linen closet, along with two large bedrooms, each with a WIC-in closet. There is an additional linen closet and a large storage and utility room upstairs.. The fully finished huge basement offers lots of space for entertainment, exercise and play. Two large storage rooms plus a closet offer big convenient storage space. The basement has its own HVAC system and plumbing installed for another bathroom if needed There are separate thermostats for each of the three floors. Upgraded windows treatments and CAT-6 wiring throughout house. The Gables - is a bustling, 55+ community in Monroe Township, conveniently located near shops and medical facilities. The bus stop a block away will bring riders directly to NYC. A low HOA fee provides residents with a Community Clubhouse, gym, landscaping, snow, and trash removal. 55 is the minimum age for the primary, 49 for secondary residents.19 years of age is the minimum age for the youngest resident.
Courtesy: EXP Realty, LLC, (888) 397-7352
View additional infoMODERATE INCOME UNIT - buyers must be income qualified with mortgage pre-approval prior to viewing this unit. HH size allowed is 2 - 4 persons. Max HH income: 2 persons $91,456, 3 persons $102,888, 4 persons $114320. This 2 BR, 2 BA condo is ready for it's new owner. Open concept living from the spacious living room to dining room and kitchen. Sliders lead to your balcony and storage closet. Master bedroom with walk in closet and full bath. Second bedroom with double closet and hall bath complete the unit. Laundry in unit. Overlooking the landscaped grounds and common area of Ravens Crest. Close to bus, parks, shopping and community amenities. NOTE: Ravens Crest East is a smoke free community. "Equal Housing Opportunity" Includes a 1 year home warranty!
Courtesy: EXP Realty, LLC, (866) 201-6210
View additional infoNestled in a prime location just minutes from Princeton, this exquisite 1-bedroom, 1-bathroom condo offers convenient and contemporary living. Step into a world of contemporary elegance as you enter the thoughtfully designed living space. The highlight of the home is the recently updated bathroom. The bedroom features a generously sized walk-in closet, ensuring ample storage and organization options to accommodate your lifestyle. Step out onto the private balcony from the living room, where you can enjoy a relaxing cup of coffee in the morning and watch the stars on a warm summer night. With its unbeatable location and sophisticated features, this condo presents a rare opportunity to experience upscale affordable living just moments away from the vibrant heart of Princeton. Showings start May 6 $1,695,000900 Canal Road Princeton, NJ 08540
Courtesy: Callaway Henderson Sotheby's Int'l-Princeton, (609) 921-1050
View additional infoWith the D&R Canal edging one side and preserved natural land bordering the 3 other sides, this peaceful, nearly 9-acre offering has that worlds-away country feel within 47 miles of NYC and 8 miles of Princeton. The masterfully converted bank barn has views of the working Christmas tree farm, included as part of this offering and on a lot of its own, adjacent to a pond and stream. Presenting the chance to live in one-of-a-kind comfort, the dramatic stone and clapboard barn is full of rustic contemporary allure thanks to the talents of renowned local architect, Jerry Ford. Huge beams accentuate soaring ceilings and oversized windows welcome in light and protected views of the grounds. Some space is wide open, ideal for gathering groups. A library, featuring floor-to-ceiling bookshelves, and a study with a reading nook, are cozy spots to escape. The upper bedroom suites are beyond spacious, while the ground floor offers guests the independence of a self-contained apartment. With three fireplaces, multiple decks and no neighbors in sight, this place is just as magical on a snowy day as it is on a starry night! Whether you have multi-generational needs, dream of working the land or seek a dramatic rural getaway where all can convene comfortably, this property represents an extraordinary opportunity. Come see! $750,0006 Wynnewood Drive Cranbury, NJ 08512
Courtesy: BHHS Fox & Roach - Princeton, (609) 924-1600
View additional info4 Bedroom 2 1/2 bath colonial home is in a great neighborhood. Home has formal living room and formal Dining room. Eat in kitchen with gas cooking . Family room. Home has hardwood floors up stairs and down. Partially finished basement. 3 Season room. 2 Car garage. Home is being sold as is condition needs updating. Inspections should be limited to structural and environmental only. Updating is needed.
Courtesy: Keller Williams Premier, (609) 459-5100
View additional infoH&B due by Apr 24th, 2024 10:00 AM. Welcome to this exquisite North East facing 3 bed & 2.5 bath townhouse, the largest model in its community, which combines luxury living with the warmth of a loving home. Spanning 1,844 square feet, this property has been meticulously designed to cater to your every need. Step inside to discover new laminate flooring that sweeps throughout the home, creating an air of elegance and charm. The entire space is freshly painted in soothing, modern hues, making it the perfect canvas for your personal decorating touch. The heart of the home, a gorgeously upgraded kitchen, features pristine quartz countertops and freshly painted cabinets, harmonizing beautifully to inspire your culinary adventures. The kitchen leads into an open Family room with a cozy fireplace & a dining area with a sliding door leading to the fenced private backyard. Step outside to the paved patio and fenced backyard, creating a serene outdoor retreat perfect for gatherings, gardening, or simply enjoying quiet moments in nature. A fully updated Powder room and backyard-facing dining room complete the first floor. The second floor includes the Main bedroom Suite, two additional spacious bedrooms, a common bathroom, and a laundry room. The beautiful main bedroom suite comes with a big walk-in closet, an upgraded bathroom with a large tub, and an upgraded vanity. The Second Full Bath is updated with a new vanity, toilet, & flooring. Adding to the living space is a finished loft, a flexible area that can be transformed into a home office, playroom, or additional lounge area the possibilities are endless. The low HOA fee ensures peace of mind and affordability. This exceptional townhome offers the perfect balance of comfort, style, and value, making it an ideal choice for discerning buyers. Other features including the proximity to local amenities and easy access to major highways make this location unbeatable. The community swimming pool, tennis courts, and tot lot are just around the corner. The entire community has sidewalks for easy strolls. Close to shopping, banks, restaurants, golf course, bus, and Princeton Junction Train Station. Acclaimed West Windsor Plainsboro School District!
Courtesy: Weichert Realtors-Princeton Junction, (609) 799-3500
View additional infoA charming end-unit condo with a loft is available in Tamarron. The home boasts a new HVAC system (installed in 2024), a new water heater (also from 2024), a new dishwasher (2024), and a new disposal unit (2024). Additionally, the association recently replaced the roof and windows in 2022. The home has also been freshly painted. The living room has a vaulted ceiling, a skylight that lets in plenty of natural light, and a cozy wood-burning fireplace. The home has two bedrooms, two bathrooms, and a loft that provides ample space. The association offers a swimming pool, tennis courts, and a playground. This property is near the golf course, community park, and WWP schools. Don't miss out on this opportunity; schedule your tour today! $514,9008 Stahl Lane Cranbury, NJ 08512
Courtesy: RE/MAX Preferred Professional-Hillsborough, (609) 951-8600
View additional infoStep into this charming, meticulously maintained, and freshly painted modified Drake model home nestled within the Four Seasons at Historic Cranbury adult community. Boasting two bedrooms and two full baths, this residence invites you into its warm embrace with a lovely eat-in kitchen featuring a bay window, beautiful spacious cabinets, Corian countertops, and a generous island perfect for gatherings. Beautiful crown molding throughout the home. Unwind in the cozy living room, complete with a two-sided fireplace, seamlessly connected to a stunning library/office. Experience the airy openness of this welcoming ranch-style home, where over 9â ceilings create an expansive atmosphere. Beautiful ceramic flooring throughout the living areas, complemented by brand new carpeting in the master bedroom and walk-in closet with ample shelving. A two-car garage offers convenient storage solutions and an automatic door opener. A lovely patio, with a retractable awning, awaits you in back. As a resident, indulge in a wealth of lifestyle amenities including access to the clubhouse, outdoor pool, fitness center, and tennis/pickle ball courts and more. Embrace the rich history of Cranbury, explore nearby parks, Brainerd Lake, and enjoy the local restaurants. Plus, easy access to major highways and public transportation. Donât miss the opportunity to make this wonderful home yoursâschedule a showing today and let the enchantment of Four Seasons at Historic Cranbury welcome you home.
Courtesy: Hutchinson Homes Real Estate, anthony190pg@gmail.com
View additional infoBeautiful 55+ Townhouse with 3 bedrooms, 3 full baths, 2 car garages in desirable the Pointe @ Turbury. Eat-in Kitchen with granite countertops, back splash and 42â cabinetry. Dramatic 2 story great room has gas fireplace, hardwood floor, recess lights, ceiling fan; a sliding door lead to a sun light patio with awning where you can relax on a quiet backyard. Master bedroom on first floor with vaulted ceiling, ceiling fan, walk-in California closet. Master bath has two sinks, soaking tub, stall shower and a linen closet. 1st level has another bedroom which can be an office, a full bath is right next to it. 2nd floor has a loft overlooks the great room, 3rd bed room with with-in closet and a full bathroom. The utility room has a big space for storage. The community has a club house, gym, and outdoor pool. HOA fee includes all exterior maintenances. This location is close to shopping, medical center, Princeton downtown and NYC transportation. For How may I help you?Get property information, schedule a showing or find an agent |
|||||||||||||||||||||||||||||||||||||||||||||||||||||||||||||||||
Copyright © Metropolitan Regional Information Systems, Inc.


