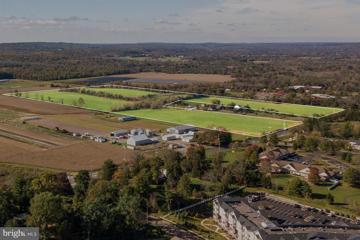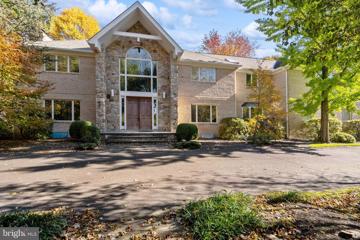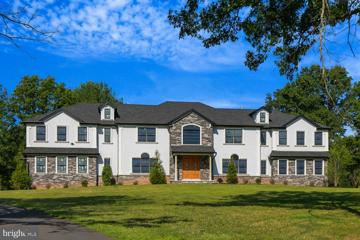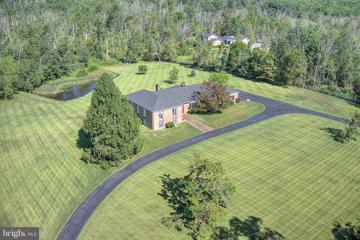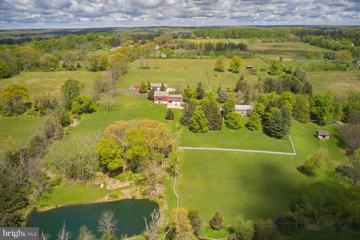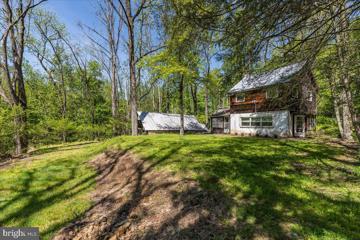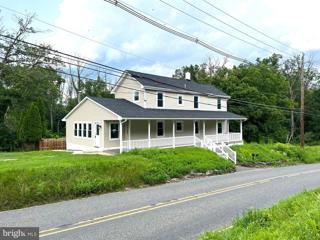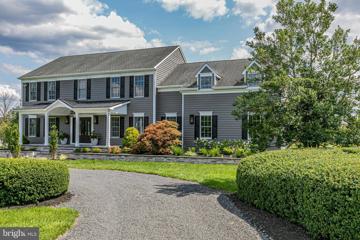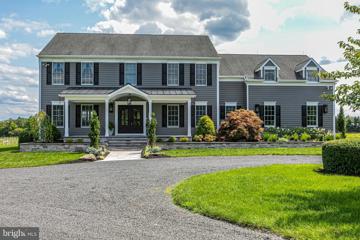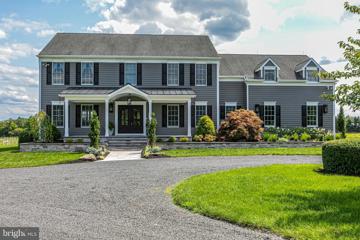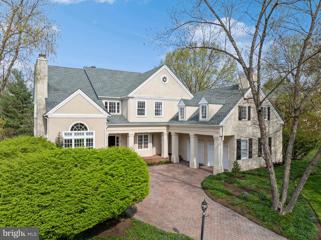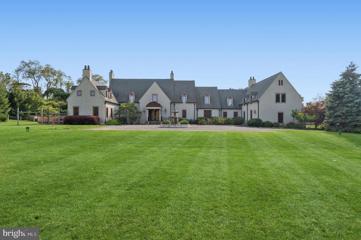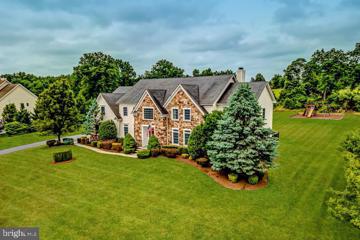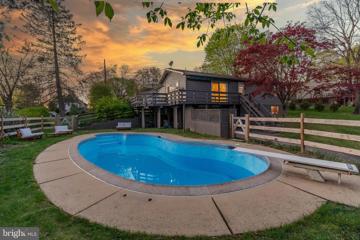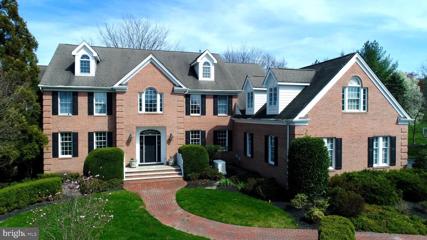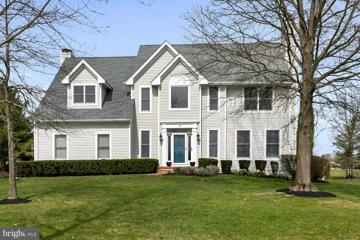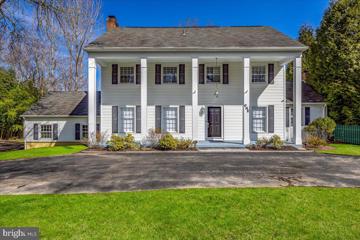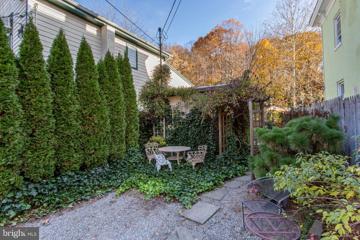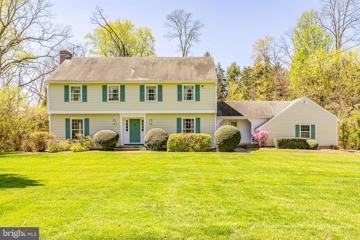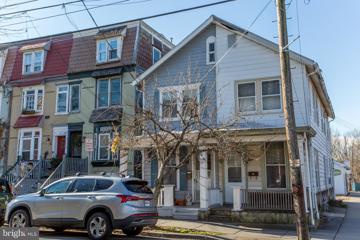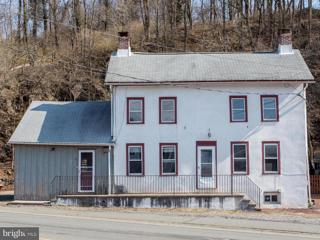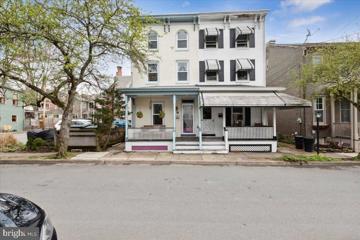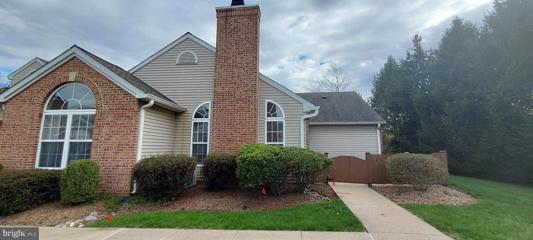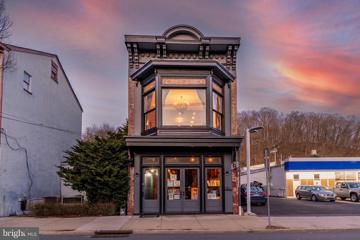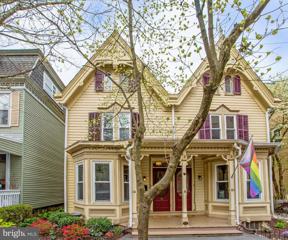 |  |
|
East Amwell Twp NJ Real Estate & Homes for SaleWe were unable to find listings in East Amwell Twp, NJ
Showing Homes Nearby East Amwell Twp, NJ
$1,945,000Route 518 Skillman, NJ 08558
Courtesy: Callaway Henderson Sotheby's Int'l-Princeton, (609) 921-1050
View additional infoThis historically significant farm property was a landmark location for many years and known as the âCountry Gentleman Farm.â Originally part of a land grant from the King of England in the 17th century, it has been continuously farmed for 3 centuries. The current owners have been farming this land organically for 14 years and produce about 200 tons of hay each year. The property has preliminary site location approvals for a large farm market building and parking area as well as a beautiful homesite for a large private residence. It is conveniently located halfway between New York City and Philadelphia, close to Princeton University and many fine restaurants and retail sites as well as to the Princeton Airport. This preserved farmland totaling 53+ acres has many potential uses: equestrian, veterinarian practice, nursery, crops, livestock, agritourism, vineyard, or farm to table. This is a rare opportunity in a very desirable location $1,650,00017 Applewood Drive Hopewell, NJ 08525
Courtesy: RE/MAX of Princeton, (609) 921-9202
View additional infoEnclave of custom-built homes nestled on a Cul de sac in bucolic Hopewell Twp, Mercer Cty NJ. A short distance to the Boro's of Hopewell, Pennington & the center of Princeton. This home is within minutes of all forms of major transportation including interstate, rail & air. The Staycation starts here! Stunning custom home located in the desirable community of Applewood Drive on 7.58 acres w/towering shade trees, pines & spruces. It does not end there! Inground solar heated pool, pool house w/half bath, changing rm, kitchenette, sitting rm & storage rm. There is a Putting green, tennis court w/lights, gazebo, fenced raised bed garden area, expansive bluestone rear patio w/2 Pergolas, outdoor kitchen, including a natural gas smoker, TEC grill, fridge, sink, built-in island seating & granite counters. There is also custom masonry, a natural gas fp & speakers posing as planters. And last & not least, garage space for five cars; 2 attached and a 3-car detached garage w/auto openers & workbench. The circular driveway leads way to the main entrance, of this full brick front Contemporary home, with 6492+sq. ft. including 6 BR's, 4 full, 2 half bathrooms, & a partially finished basement complete w/half bath, insulated music rm, gym, game rm, dark rm & large unfinished utility rm. The dramatic, 2-story entrance foyer reveals, on the right, the formal DR w/built-ins & kitchen access & to the right, a formal LR w/gas fireplace & pocket doors to the study/office w/built-in bookshelves & cabinets. There is recessed lighting throughout most of this home & hardwood flooring throughout most of the first level. This home includes custom materials & finishes throughout, including the two-story FR w/windowed walls framing calming wooded exterior views, raised height hearth, stone wall gas fireplace, built-in bar & custom built-in wall unit with shelving & cabinets. There is door access from the FR directly onto the outdoor area. The heart of this home is the amazing chefâs kitchen which is complete w/custom white cabinets with pull-out shelving, granite counters & flooring, a Thermador four burner gas range with grill and griddle, double ovens, a high-capacity exterior ventilation hood, Sub-zero refrigerator & freezer, a dishwasher & shelf microwave, Insta hot along w/built-in bookshelves & an office area. There is door access to the rear patio and yard. The rear hallway is off the kitchen area & gives access to the garage, which also features convenient direct access to the basement, the back staircase to the upper level & the laundry rm, which is complete w/washer & dryer, utility sink & other features including built-in storage cabinets, w/folding counter & laundry chute from upper level. In addition, there is a 1st flr, guest BR w/full bathroom access. The turned staircase leads way to the upstairs hallway over-looking the foyer & FR & leads to the oversized primary bedroom suite with a ten-ft ceiling, built-in wall unit, a door to a balcony w/rear yd views, recessed lighting, double linen closets, double walk-in closets w/automatic lighting & one with a laundry chute. There is a dressing area & access to the primary deluxe bathroom w/jetted tub, double walk-in shower w/steam, & a seamless glass door, subway tile, raised height vanity w/double sinks, composite counters, toilet area & double skylights. There are Jack n Jill style bedrooms w/ample closet space & connecting full bathroom which features a tub/shower, vanity & accent lighting. The 2 additional BR's are oversized w/built-in wall units, double closets & have access to the full main, oversized bathroom. The main hall bathroom, which boasts a double shower stall w/subway tile, seamless glass door, raised height vanity w/double sinks, accent lighting & Skylight, completes this level. There is a natural gas, generator, w/automatic transfer switch, which supports the majority of essentials w/power outages. There are 2 wells & 2 septic fields as well as a 30-zone sprinkler system! $2,275,00030 Planters Row Skillman, NJ 08558
Courtesy: BHHS Fox & Roach - Princeton, (609) 924-1600
View additional infoA spacious three acres of land on a quiet cul de sac street in the shadow of Bedens Brook Country Club provides a bucolic backdrop for a newly constructed custom home of over 7000 square feet, with an additional 3200 square foot finished basement. A long driveway leads to the three-car garage with carriage style garage doors, and a paving stone walkway leading to the porticoed front entrance. The impressive two-story foyer with a tray ceiling and box panel molding is illuminated by recessed lighting, a two-tier candelabra-inspired chandelier and a roundtop picture window above the oversized double entry doors, while a sweeping staircase with wrought iron balusters leads to the second level. The formal dining room and living room lie to either side of the foyer. Hardwood floors flow seamlessly throughout the home, with inlaid borders providing definition to each room without impeding the open access between rooms. Coffered ceilings, picture frame molding, designer light fixtures and palladian windows create a fittingly formal feel to both the dining and living room, while the open concept allows for scalability in entertaining. A gas fireplace in the living room adds a focal point to the room. The open concept kitchen, breakfast room and family room are grand in scale and rich in character. The kitchen offers a plethora of cabinet space, all in crisp white, with under-cabinet lighting and lighted glass-front cabinets to showcase your favorite tableware and serving pieces. A granite waterfall center island adds beauty and functionality, as well as the best seats in the house and a fabulous serving area for informal entertaining. Stainless steel appliances include a double wall oven, range, dishwasher and drawer microwave. A butlerâs pantry bridges the kitchen and dining room. Accommodate a crowd in the roomy breakfast room, and let the party spill outdoors through French doors that lead from the breakfast room to a back porch that steps down to a paver patio and the backyard. The two-story family room has a double tray ceiling and two rows of windows to add natural light to the recessed lighting and candelabra-inspired ceiling fixture. The north wing hosts an office with a fireplace and triple tray ceiling across from a powder room, and a gracious guest suite with a sitting area and a luxurious en suite bath. Access the second level from the main staircase or a back staircase located between the mudroom and the kitchen. Second level accommodations include the grand primary suite behind double doors, a princess suite, two bedrooms sharing a Jack-and-Jill bath, the laundry room, a meditation room, and a lounge area that overlooks the family room below. The primary suite has two walk-in closets with custom organizers and wall-mounted full-length mirrors, a fireplace, sitting room, sumptuous bath and a balcony with views of mature trees and green lawns. The primary bath is a work of art, with marble floors and marble half-walls, a double sink vanity, soaking tub, oversized shower with body jets and a hand-held shower head, and a water closet with an additional sink. Additional recreation space in the basement includes a wet bar with microwave and wine fridge, an exercise room, a screening area with a projector, and a full bath. Be the first to experience this extraordinarily well thought out and meticulously crafted luxury new construction, where every detail has been curated for an elevated lifestyle. $1,000,00048 Fiddlers Creek Road Hopewell, NJ 08530
Courtesy: BHHS Fox & Roach Hopewell Valley, (609) 737-9100
View additional info3,000 acres of preserved natural land adjoins two sides of this amazingly unique property. Enjoy the private pond, peace, quiet and abundant wildlife in your own backyard while being only 20 minutes from trains and 15 minutes from airports to any where in the world, 40 min drive time to Philadelphia, 60 mins to NYC, 20 mins to Princeton and 10 mins to New Hope. This Sprawling Raised Ranch with In-Law Suite Potential has 6 Bedrooms and 3.5 Bathrooms on just under 9 acres with private pond. The beautiful custom built home is an entertainers dream with marble foyer. The home features 2 fireplaces and huge combined formal living and dining room, family room and eat in Kitchen with screened in porch off the back of the home with lovely views of the well maintain yard and pond. Off the foyer is the split section of the home, the lower level has 2 large bedrooms, 1 full bathroom and den. The upper level has 4 bedrooms, full bathroom with double sinks and primary bedroom with walk in closet and en-suite. The 3 car, side entrance garage is split, as a 1 car garage and 2 car garage and leads to the laundry/mudroom with half bathroom off the kitchen. The property this amazing home sits on backs to preserved land so it is perfect for a buyer looking for tranquility and privacy. Close to major road ways, trains and airports. Very convenient commute to NYC, Philly and the shore. $6,000,00065 Brookville Hollow Road Stockton, NJ 08559
Courtesy: Kurfiss Sotheby's International Realty, (215) 794-3227
View additional infoWelcome to Stonehouse Country Estate, a magical and complete 46-acre nature-lovers retreat with low taxes. A country lane leads to a tree-lined driveway. The Stone Main house, Carriage Houses, Party Barn, and working Barn are all tucked privately away in a lovely, bucolic setting. This property is one you have dreamed of. Originally built in the 1770s by Dutch settlers, the elegantly renovated, spacious fieldstone home is enhanced and balanced by a modern glass Great Room that allows natural light to permeate the home and capture the pastoral views. The Kitchen and bathrooms have been just renovated. The Main House is augmented with additional accommodations in the charmingly rustic Carriage House and sleek barn apartment. The original 1770s barn has been renovated into a wonderful party/conference space. The property includes a wonderful pool, stone terraces, expansive pond, trails, pastures, and fields. A recently built Working Barn includes workshops and party room with space to house a substantial car collection or horses. Run-in sheds have served horses and alpaca. Further development of the property is possible. The property has been lovingly maintained and improved. 90 minutes to NYC, 75 minutes to Philadelphia, 5 minutes to the charming Delaware River towns of New Hope, PA. and Lambertville, NJ.
Courtesy: Queenston Realty, LLC, (609) 924-5353
View additional info7.96 acres of land, with a small, secluded house is offered for sale within the Woosamonsa Ridge Preserve and close to Round Top Mountain with the potential for Farmland Assessment! The new owner has the potential to use the 5 acres on Lot 42 to farm or maintain a stewardship plan to get the tax benefit (per the Tax Assessor). The property is grandfathered on only 8 acres rather than the 12 acre lot size now required by Hopewell Township for new construction. Lot 14 and Lot 42 were combined many years ago to form the cited acreage (**please note the tax record is incorrect and in the process of being updated). The humble two story, 2 bed and 1 bath house is several hundred feet from Woosamonsa Road and is located on Lot 14. There is an unfinished foundation on the western side of the existing home, which, at one time, was intended for construction of an addition to the present home, but was never built. The grandfathered acreage, the distinctive location, and humble house offer the buyer a useful property now, yet one with serious potential. ***The seller will not make further repairs or site improvements and will not obtain additional township approvals or certifications. A plan for an upgraded septic system has been professionally prepared, approved by Hopewell Township, and is included in this sale. The property is being sold in a strictly "as-is" condition.
Courtesy: Century 21 Veterans-Newtown, (267) 352-8000
View additional infoWelcome home to this beautifully renovated farm home overlooking 2 acres located in Hopewell Township. This home has been completely modernized with gorgeous upgrades and designer finishes yet still preserving all the old world charm of a farm home. As you enter the home, you are greeted by an expansive open floor plan with skylights and cathedral ceilings. A flexible floor plan offering dozens of options for layout and many windows providing lots of natural sunlight. The furnishings have been staged with an oversize dining area off of the brand new modern sleek gourmet kitchen. A new half bath and utility closet is tucked away to the side on the first floor. A first floor master suite including a step down master bathroom with a beautiful glass surround shower, a soaking tub, and designer style finishing touches also soaked in natural sunlight. Heading up to the second level you will find another full bathroom upgraded with gorgeous tile designs, a second and third bedroom, as well as a master sized fourth bedroom. This home features all new flooring, electric, plumbing, sheet rock, roof, siding, HVAC and finishes. Back outside you will find a detached garage with space for two cars as well as a lower level workshop/barn. Double doors lead to a spacious deck off of the first floor overseeing the inground pool and patio area as well as the luscious landscapes of almost 2 acres of open land. A small stream and bridge are just within view on the property. This property backs to preserved land that will never be developed and neighbors many horse farms. A very uncommon combination of modern features, open land, and tranquil setting in Hopewell Township. The home backs to horse farm, walking distance to hiking and biking trails and Organic Co-op farm. Minutes to historic Washington Crossing Park, Lambertville and New Hope for fine dining and shopping. Only 45 minutes to Philadelphia, this home is in a perfect location. - Extremely unique rural 1800's farmhouse. $2,100,00058 Woosamonsa Road Pennington, NJ 08534
Courtesy: Callaway Henderson Sotheby's Int'l-Princeton, (609) 921-1050
View additional infoExcellent taste and an eye for design transformed this farmhouse into the stunner it is today. Set far off the road on pristine grounds with a complete equestrian setup, including a 9-stall barn, several paddocks, three run-in sheds, and a riding ring; this home has been completely made over from top to bottom. The outdoor living space will wow with its covered pavilion-style patio with a designer ceiling fan, outdoor kitchen, and outdoor living room with a TV. Inside is a gourmet kitchen featuring a huge center island, 8-burner Wolf range, pro-style Subzero side-by-side fridge, two-zone beverage fridge, and dual dishwashers sure to make any chef swoon. The first-floor rooms were opened up and now feature a banquet-sized dining room, living room, family room with a fireplace, and a home office - all with new floors. Retreat at night to the main suite, which feels like a five-star hotel suite, complete with a beautiful bath with a free-standing tub, oversized shower, and heated floors for extra comfort. Two additional bedrooms share a hall bathroom, and thereâs another en suite bedroom for guests. The basement is finished, adding yet another level of usable space. The natural light and the scenic vistas from almost every window are truly remarkable. This is not only a must-see, but a horse loverâs dream come true! Additional subdivided lot available of 16.5 acres with well on land. Price for both 2.9 SEE NJME2039394 $2,850,00058 Woosamonsa Road Pennington, NJ 08534
Courtesy: Callaway Henderson Sotheby's Int'l-Princeton, (609) 921-1050
View additional infoWelcome to this bucolic estate property in the heart of Hopewell Valley. The 29 acre property includes a subdivided lot with a well . This lot measures 16.5 acres and provides opportunity for buyers to build another home on the land to create a compound or if they want to sell it that is another option. The entire property has low taxes due to farmland assessment which can be continued by pasturing animals . The nine stall barn currently provides income that covers the taxes but can be used solely by the new owners if they choose. A riding ring and three paddocks with run in sheds provide the perfect place for your horses or other livestock. The home has been completely renovated from top to bottom with all new floors , new gourmet kitchen with upgraded appliances and two dishwashers, a huge island and gorgeous views of the horses and the land. The kitchen opens to the soaring family room with fireplace and doors to the newly added covered porch with built in gas barbeque , TV and landscaped stone walls. The 4 baths have all been redone with radiant heating in the floors and designer finishes. Upstairs all new carpeting leads to four bedrooms , two of which are ensuite. The open walkway overlooks the family room . The primary bedroom is spacious with two closets and a beautiful spa bath. Soak in the tub and enjoy your special views. Three other large bedrooms one ensuite complete the second floor. Downstairs is a newly carpeted finished basement. If you are looking for a new project, NJ has just made farm breweries an option as well. The barn and horse facilities are currently rented for 1750 a month. This offering includes two lots , taxes and assessed value have been combined . The home and barn are available under NJME2033418. $2,850,00058 Woosamonsa Road Pennington, NJ 08534
Courtesy: Callaway Henderson Sotheby's Int'l-Princeton, (609) 921-1050
View additional infoWelcome to this bucolic estate property in the heart of Hopewell Valley. The 29 acre property includes a subdivided lot with a well . This lot measures 16.5 acres and provides opportunity for buyers to build another home on the land to create a compound or if they want to sell it that is another option. The entire property has low taxes due to farmland assessment which can be continued by pasturing animals . The nine stall barn currently provides income that covers the taxes but can be used solely by the new owners if they choose. A riding ring and three paddocks with run in sheds provide the perfect place for your horses or other livestock. The home has been completely renovated from top to bottom with all new floors , new gourmet kitchen with upgraded appliances and two dishwashers, a huge island and gorgeous views of the horses and the land. The kitchen opens to the soaring family room with fireplace and doors to the newly added covered porch with built in gas barbeque , TV and landscaped stone walls. The 4 baths have all been redone with radiant heating in the floors and designer finishes. Upstairs all new carpeting leads to four bedrooms , two of which are ensuite. The open walkway overlooks the family room . The primary bedroom is spacious with two closets and a beautiful spa bath. Soak in the tub and enjoy your special views. Three other large bedrooms one ensuite complete the second floor. Downstairs is a newly carpeted finished basement. If you are looking for a new project, NJ has just made farm breweries an option as well. The barn and horse facilities are currently rented for 1750 a month. This offering includes two lots , taxes and assessments have been combined. NJME2033418 is an additional listing that does not include the additional 16.5 acre lot. $1,695,00015 Augusta Court Skillman, NJ 08558
Courtesy: BHHS Fox & Roach - Princeton, (609) 924-1600
View additional infoThis is the home you have been waiting for! Just move right in and start enjoying your best lifestyle! Modern, updated light and bright 4345 SQ FT custom Cherry Valley Country Club Home on the 5th tee of the golf course! Perfectly located on a cul-de-sac across from the two clubhouses with a view of the pond and tranquil fountain! Premium finishes throughout featuring a dramatic two-story foyer, formal living room with 12 FT ceilings, tall windows & gas fireplace. Wonderful step-down family room features coffered boxed ceiling, two-sided gas fireplace with marble hearth, built-in cabinets, wet bar and beverage refrigerator. Beautiful state-of-the art spacious kitchen with Carrara marble countertops, 6' x 6' island, newer appliances, Viking double oven, Wolf drawer microwave and separate warming drawer, induction cooktop, new vent hood, in sink water filtration system, bay-window breakfast area & walk-in pantry. Hardwood floors on most of the main level and three bedrooms upstairs. Private library/office with its own staircase, built-in cabinets, hardwood floors and gas fireplace. Elegantly renovated bathrooms throughout the home, new tankless hot water heater, new roof & chimney caps, new 3-zone HVAC systems, new modern lighting and hardware offers modern elegance throughout. The oversized primary bedroom offers privacy and indulgence with a tray ceiling, sitting area, and luxurious bath. The finished basement adds recreational space, an extra room, a full bath, and ample storage with high ceilings for more possibilities. Outside, a newly remodeled backyard oasis awaits, perfect for outdoor entertaining with a 1200 SQ FT bluestone slate patio, a built-in grilling station includes a "Sedona" BBQ grill and "Big Green Egg", honed 11 ft granite counter, wired for outdoor speakers and an invisible fence system for pets. Additional highlights include central vacuum, newer irrigation system, a two-car turned garage, paver driveway, electric car charger and a backup generator. This meticulously upgraded home is the epitome of elegance and comfort, offering a perfect retreat for modern living. Optional Cherry Valley Country Club membership offers golf, tennis, swimming pool, dining, social events and a newer state of the art gym. Award winning Montgomery Township school district! $2,350,0006 Grafton Road Stockton, NJ 08559
Courtesy: Compass New Jersey, LLC - Moorestown, (856) 214-2639
View additional infoWelcome to this stunning and impressive home in Stockton, NJ. Boasting an impressive 12,391 square feet on 11+ acres, it offers luxurious living across its 7 bedrooms and 7 full bathrooms and 3 half baths. Step inside and be greeted by an abundance of natural light. The chefâs kitchen is a culinary delight and features a large island and breakfast area. Entertain guests in the formal dining room or enjoy intimate gatherings by a fireplace. For added sophistication the flooring is a blend of hardwood floors, marble, ceramic tile, and custom carpeting. The primary bedroom is an ownerâs sanctuary and the ensuite bathroom has both a soaking tub and a steam shower. Custom closets and a home office provide practical and comfortable living spaces within the bedroom. Enjoy the tranquility of the private 11.5 acres with views of the gardens, water, and mountains. The property also has multiple outdoor features including a deck, a barbecue area, a patio, and a hot tub. Additional amenities include a detached 4 bay garage, an elevator, a gym, and is equipped for an indoor pool. This executive home offers a serene retreat in a prime location halfway between NYC and Philadelphia, each only about a 1 hours drive away. Enjoy the close proximity to fine restaurants, galleries and theaters of New Hope, Lambertville, and Princeton. Don't miss the opportunity to experience the epitome of luxury living in this magnificent property. $1,219,8875 Morningside Flemington, NJ 08822
Courtesy: RE/MAX Pinnacle, (908) 306-9600
View additional infoExquisite Colonial on 1.5 Acres! This 5 BR, 2004-built beauty spans 5000 sq ft, boasting a grand curved staircase in the foyer, hardwood floors throughout, and abundant natural light. The kitchen features a gourmet kitchen with Wolf appliances, while the conservatory with transom windows opens to an extended deck. Enjoy two Jack and Jill baths and a game room shared by two bedrooms. The master suite offers a sitting room, see-through fireplace, two walk-in closets, and a marble-adorned bath. With a 3-car garage and a prime location, this elegant home is a true luxury retreat. Open House: Saturday, 5/4 12:00-2:00PM
Courtesy: Callaway Henderson Sotheby's Int'l-Lambertville, (609) 397-1974
View additional infoThis Mid-Century-style Ranch is truly one of a kind! Walk downtown in 10 minutes or stay at home in your relaxing pool and abundant nature that feels like a world away. A charming covered front porch welcomes one into the light-filled, easy one-floor living plus a shimmering blue free-form swimming pool and serene panoramic views of the adjacent wooded land. The interior features newly refinished floors, new stainless appliances, and an efficient modern floorplan. The open living room is perfect for summer gatherings or cozy winters around the fireplace. The modern kitchen seamlessly integrates with the dining area with two sets of doors to a wraparound, raised deck, offering an easy flow between indoor and outdoor living. Down the hall, there are three bedrooms and two renovated full bathrooms. One of the bathrooms is en suite, and the other is in the hall. An attached garage connects to a bonus space that could be finished for a value-added party room, home office, or gym if desired. Thereâs convenient off-street parking in the front and in the back, reached by a discreet paper driveway. With so much to love here, donât miss out on this neighborhood gem! $1,985,00066 High Ridge Road Skillman, NJ 08558
Courtesy: Coldwell Banker Residential Brokerage - Princeton, (609) 921-1411
View additional infoBack on the market with a brand new deck overlooking the pool and hot tub! Meticulously manicured two acres, this stately colonial offers an unparalleled blend of timeless elegance inside with the allure of resort-style living outside. Step inside to discover a haven of sophistication, where tall ceilings and gleaming hardwood floors create an ambiance of refined grandeur. The first level offers gracious size formal rooms, a vaulted great room for large gatherings with a gas fireplace flanked by floor-to-ceiling windows, the adjacent kitchen has a floating island that takes center stage, offering ample room for meal preparation, casual dining and socializing alike. The kitchen's perimeter has floor and wall cabinets providing plenty of storage for cookware, pantry items and kitchen essentials. Sleek stainless steel appliances elevate the cooking experience, while the adjacent breakfast room has a view out the sliding glass doors of the deck and pool beyond. A fifth bedroom ensuite with a second gas fireplace, walk-in closet and custom built-in bookcases offers privacy for guests and family. At the opposite end of the home, a side entrance from the driveway opens to a mudroom with separate laundry room, a powder room and access to the three car side-entry garage ,while a back staircase makes for easy mid-night snacking. The back stairs lead to a bonus room (currently being used as a bedroom), which is ideal for a playroom, home office or any other possibilities for relaxation or productivity. A primary suite has a sitting room, dual walk-in closets, primary bathroom with a separate water closet and bidet. Two more bedrooms share a hall bathroom and the fourth bedroom is an en suite with a walk-in closet. The lower level of this remarkable residence is thoughtfully designed for entertainment and well-being. The finished space includes a gym for maintaining an active lifestyle, a second great room for smaller family gatherings, dedicated play space for children and a sauna room with a full bath for relaxing and rejuvenating, unfinished space is available for storage. Outside the new deck beckons for BBQ's, while the crystal clear waters of the gunite pool and surrounding landscaping will make hosting poolside gatherings memorable. Conveniently located within a coveted neighborhood of large lots, known for its custom built homes and exceptional Montgomery Schools. Just ten minutes to the University town of Princeton where shopping, theater, dining, cafes and ice cream shops are ready to entertain you. $1,050,00019 Spyglass Road Skillman, NJ 08558
Courtesy: BHHS Fox & Roach - Princeton, (609) 924-1600
View additional infoNestled within the prestigious Cherry Valley Country Club community, 19 Spyglass Road offers a wonderful blend of elegance and modern upgrades, making it a true gem in Skillman. As you approach the home, you're greeted by meticulously maintained landscaping and a charming paver stone walkway. The homeâs facade has been recently enhanced with new siding and a new roof, ensuring both style and durability. Step inside to discover a world of refined comfort, where freshly painted walls and gleaming hardwood floors create a seamless flow throughout the entire home. The spacious, light-filled family room, highlighted by one of the homeâs cozy fireplaces, features sliding glass doors with transoms that not only bathe the space in natural light but also provide scenic views and access to the expansive two-tiered deck and paver patioâperfect for entertaining or quiet relaxation while taking in the gorgeous views of the 7th fairway. The heart of the home, the kitchen, is a culinary dream with its stainless steel appliances, lustrous granite countertops, antiqued white cabinetry, and a generously sized center island that offers ample storage and seating. Adjacent to the kitchen, the breakfast area offers a picturesque spot to enjoy casual meals while overlooking the serene backyard. Upstairs, the luxurious primary suite awaits, complete with a tray ceiling and an elegantly updated master bath featuring a soaking tub, separate shower, chic pendant lighting, and dual sinks set in granite countertops. Three additional bedrooms, each with bespoke closet systems, along with a dual sink vanity hall bath, complete the second level. The full finished basement adds a substantial extra dimension to this already impressive home, providing versatile space for entertainment, hobbies, or relaxation. Located just moments from downtown Princeton, esteemed private schools, and less than 1.5 miles from the highly acclaimed Montgomery High School, 19 Spyglass Road not only captures the essence of country club living but does so with comfort and sophistication. With its thoughtful upgrades and idyllic setting, this home is not just a must-see â it's a must-experience.
Courtesy: Queenston Realty, LLC, (609) 924-5353
View additional infoNestled in nature, but minutes from both Hopewell Borough and Princeton, this bright and airy home is ready to welcome its new owners. Featuring 5 bedrooms, 5 full baths and a half bath, this multi-level home offers lots of spacious living space on 1.5 acres of private park-like grounds. As you enter the home from the gracious front portico, the welcoming entry ushers you into the home. The large living room with its walls of built-in bookcases, offers a relaxing yet elegant space to relax and entertain. The brick fireplace with traditional mantel and surround with dentil detail, adds to the air of relaxed elegance. This continues into the dining room with traditional chair rail and ceiling rose. Open to the kitchen, this convenient floor plan makes for easy entertaining. The Kitchen has bright white cabinetry with granite counters. The metal subway tiles add âblingâ to this space. The gas Samsung cook top is fueled by propane on site. Leading from the dining room is the family room, with the second fireplace in the home. The wide French doors bring the outside in with access to the bucolic rear yard. There is a fun recreation room on the lower level, with second access to the rear yard, this time via an oversized slider leading to a patio. There is a half bath, storage, access to the two-car garage and access to the finished basement which is home to a full bath as well as storage and laundry. There are two bedrooms that share a Jack and Jill bath on the first upper level and on the second upper floor there is the primary bedroom as well as a bedroom with its own private bath. The primary bedroom suite has a good size walk-in closet with storage. The ensuite bath has a tub/shower combo, note the glass tile accent in the bathing area. On the top floor there is another bedroom suite, with its own private bath. There is a walk-in closet with attic storage access as well as built-in closets in the room. Enjoy the views of the property from this vantage point. There is hardwood flooring throughout the home. Come visit today!
Courtesy: River Valley Properties, (215) 321-3228
View additional infoA uniquely private detached hide-away in down town Lambertville, within easy walking to all the great attractions of the city. Come and see your new pied a terre which is a little jewel box quietly nestled between 2 properties offering so much privacy as well as 2 coveted onsite parking spaces. Small in square footage but so big in charm! Park and meander through the lushly landscaped side patio to enter this unique property and home. So many possibilities exist you must visit and create your own visions of how this sweet sanctuary can work for you. Welcome to Lambertville, a city with endless desirable activities to enjoy!
Courtesy: Callaway Henderson Sotheby's Int'l-Princeton, (609) 921-1050
View additional infoIn a picturesque and long-established neighborhood, this Thompson-designed Colonial promises a wealth of possibilities for its next owners. While it is being offered strictly as-is, this home boasts solid bones and a myriad of charming features that set the stage for a truly enchanting future living experience. With its classic appeal, the moment you step onto the property with its mature trees and plantings, thereâs such a serene sense of ambiance. One of the defining features of this home is its solid construction and architectural integrity, a hallmark of Thompson's timeless design. Hardwood flooring and long sash pane-over-pane windows grace many of the rooms. The center hall layout enhances the home's flow, with the living room extending gracefully from front to back, complete with a cozy fireplace and a glass door leading to the backyard. The dining room offers the perfect setting for hosting gatherings with ease, while the adjacent family room, with its built-ins and sliders to the back, seamlessly blends indoors and out. The kitchen and an adjoining breakfast room are an ideal canvas for a modernized future space. Just bring your design ideas and wish list because the size is here to make all your culinary dreams come true. A sheltered walkway leading to the two-car garage is handy on rainy days and thereâs a powder room and laundry to round out the first floor. Four bright and sunny bedrooms are upstairs. The main suite has its own bath, a walk-in closet, and a double closet. The remaining bedrooms share a hall bath. With a little imagination and some fresh paint, this home presents a rare opportunity to transform it into your forever house, tailored to your lifestyle while still preserving the features that make it feel so much like a home.
Courtesy: Corcoran Sawyer Smith, (609) 397-7900
View additional infoWelcome to Lambertville! This charming 2-bedroom, 1-bathroom semi-detached home is perfect for first-time homebuyers, contractors, and renovation seekers looking for a fantastic opportunity to own a piece of Lambertville's rich history. With its hardwood floors and unique character, all it needs is your personal touch and some tender loving care to transform it into the home of your dreams. Located in the heart of Lambertville, this home offers the best of both worlds â the charm and tranquility of a small town combined with the convenience of urban living. You'll be within walking distance to all the attractions that this picturesque town has to offer â from quaint shops and fine dining to the scenic tow path along the Delaware River, perfect for leisurely strolls or invigorating bike rides. As you step inside, you'll be greeted by the warmth of the hardwood floors and the potential of the space just waiting to be unlocked. The generous yard is perfect for gardening enthusiasts or simply enjoying the outdoors, and offers ample room for expansion or customization to fit your needs. Don't miss this incredible opportunity to invest in Lambertville real estate and create the home you've always envisioned. Schedule a showing today and see the endless possibilities for yourself!
Courtesy: River Valley Realty, LLC, (609) 397-3007
View additional infoNestled in the heart of Lambertville City, this circa 1845 stone house beckons with its historical charm and many possibilities. While in need of extensive renovations (there is no working kitchen, baths or heat) this property offers the rare opportunity to create a truly bespoke living space. With the convenience of public water, sewer, and gas, this 19,360 square foot lot provides a canvas for your imagination. The large backyard features a brick patio overlooking a stunning natural rock face, perfect for relaxing or entertaining. Antique details such as a beautiful stone fireplace, original floors, plaster walls and antique doors add character and warmth to the home. The third-floor walk-up attic presents the potential for additional living space, while the full unfinished basement with an oil tank offers ample storage. Recently used as a residence, this property is ideally located within walking distance to the canal, cafes, schools, galleries, and shops, offering the quintessential Lambertville lifestyle. This property presents a unique opportunity for those seeking a distinctive project. Embrace the challenge and transform this historic gem into your dream home.
Courtesy: Formula Realty LLC, (732) 858-5882
View additional infoWelcome to this meticulously maintained, one of a kind home located in the heart of Lambertville. Situated on an oversized lot and brimming with historic architecture, this charming home boasts four bedrooms and one and a half bathrooms. A sun drenched family room with brick fireplace and dining room are nestled on the first floor. The kitchen offers plenty of cabinet and counter space. On the upper levels are spacious bedrooms, with plenty of room to make your own. The large basement offers additional flexible space and storage options. Finishing off this home is the private, secluded backyard. The location canât be beat, just minutes to the Delaware River, restaurants, shops, New Hope, and all that Lambertville has to offer. Not in Floodzone
Courtesy: Market Advantage Real Estate, (609) 737-7777
View additional infoDescription and more pics within 24 hrs - Showings Appts may be made, be the 1st to see this rare offering.
Courtesy: Callaway Henderson Sotheby's Int'l-Lambertville, (609) 397-1974
View additional infoDiscover the charm, luxury and convenience of this historic converted Firehouse located in the heart of quaint Lambertville! The renovation was lucky to be overseen by an artist with a keen eye. Once Fleetwing Fire Co. to what is now, Hook & Ladder, a custom home w retail/business space below. Featured in the New York Times, Fleetwing Fire Co had a simple beginning, then along came a clever owner with an extraordinary vision creating a special opportunity for the next lucky steward. The handsome front is graced with brick and intricate original woodwork details and corbels. A private entry leads to an unexpected home. The 2nd level features hardwood flooring throughout with an expansive chefâs kitchen having leathered granite counters, stainless appliances, wine fridge, double dishwasher drawers and a 6-burner gas stove w/griddle, a custom hood and decorative tile backsplash. The massive island offers loads of storage space and plenty of seating and all open to the impressive living room. Original wooden lacework embellishes the archway to the living room featuring a sizable bay window and soaring ceiling height. Envision relaxing in a luxury bathroom with a jetted tub and steam shower. Completing this level is a spacious main bedroom with a vaulted ceiling, generous closet space and a conveniently stashed laundry. The 2nd bedroom is tucked on its own level and has easy access to the rooftop deck with 360* panoramic city views, an ideal space to relax, entertain and dine alfresco style. A ground level commercial/retail/storefront space with windows that command the attention of passersby, beckoning them to come on in and stay a while. Itâs perfect for entrepreneurial pursuits or hobbies or lease out to one of the many shop keepers in town. The original tin ceiling still embellishes this one-of-a-kind space, warmed by the wainscoting and wood floors. A powder room is tucked toward the back as well as a separate office. Live here, work here, create the life you've always wanted!
Courtesy: River Valley Realty, LLC, (609) 397-3007
View additional infoIn the heart of historic downtown, this quintessential Lambertville Victorian boasts gorgeous ren-ovations and exudes period charm and elegance. A sweet covered front porch welcomes you inside where beautiful pumpkin pine floors highlight the contemporary palette and sophisticated style of this fantastic three-story home. The sitting room with deep bay window is open to the generously-sized dining room. The living room is warm and inviting with a gorgeous accent wall and period fireplace mantel. The stunning kitchen renovation features gleaming quartz counters, stainless steel appliances, stamped backsplash, and vaulted ceiling with skylight. A conveniently placed powder room and direct access to the covered Trex side porch, new pergola, and side ally add ease to daily life. Sliding glass doors lead to the screened-in porch, a great spot to curl up and watch a spring storm. The backyard beckons you out to a lovely oasis with new blue-stone patios, perennial beds, and storage shed. Upstairs, a beautiful primary bedroom at the front of the house takes in the city views from generous windows. Down the hall is a second bed-room/office, an chic updated full bath with frameless glass shower, and a laundry closet. The third floor offers two more charming bedrooms with rooftop views. This sophisticated and stylish home is minutes to the towpath, dining, entertainment, and art galleries on both sides of the river. How may I help you?Get property information, schedule a showing or find an agent |
|||||||||||||||||||||||||||||||||||||||||||||||||||||||||||||||||
Copyright © Metropolitan Regional Information Systems, Inc.


