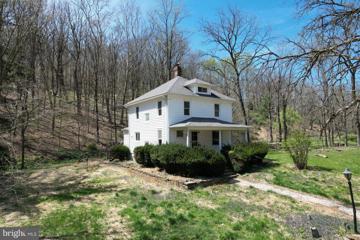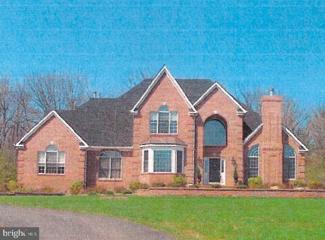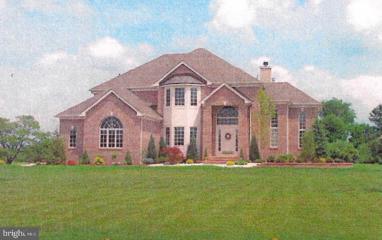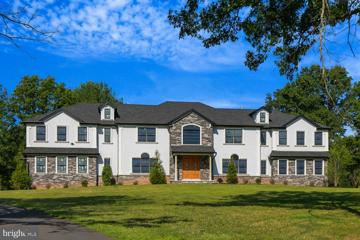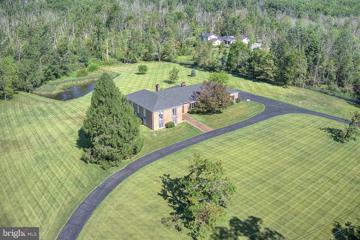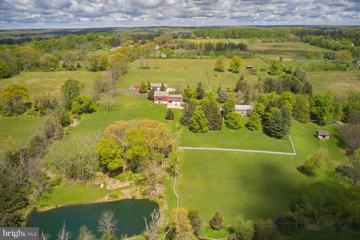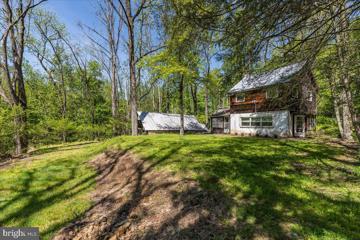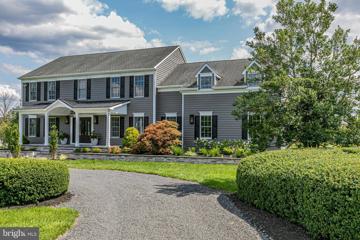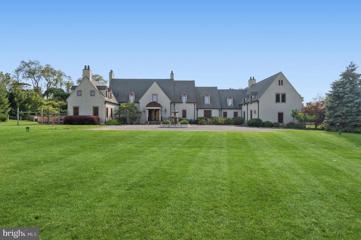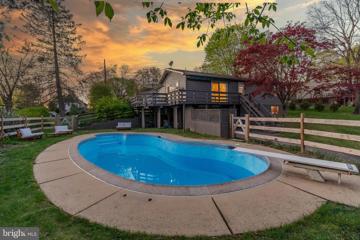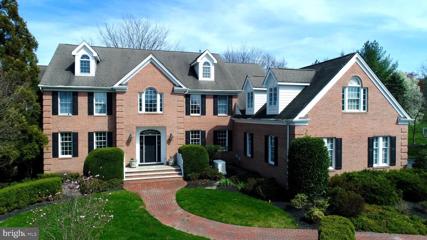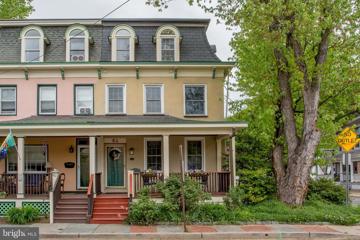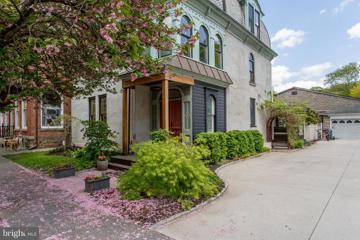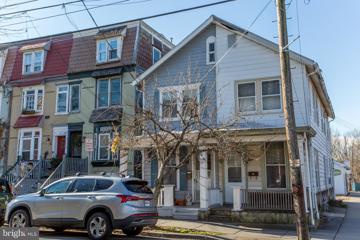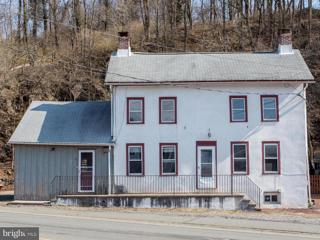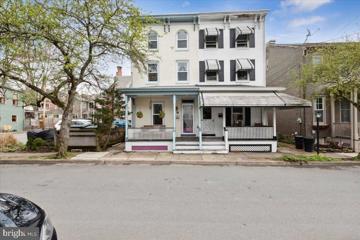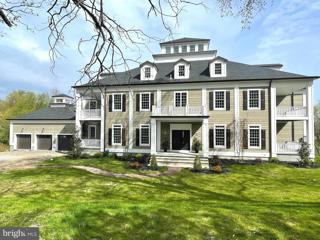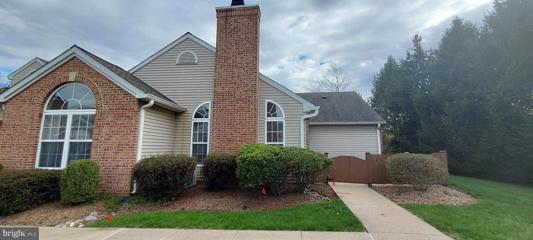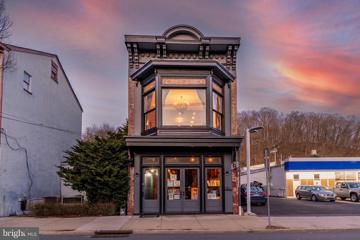 |  |
|
East Amwell Twp NJ Real Estate & Homes for SaleWe were unable to find listings in East Amwell Twp, NJ
Showing Homes Nearby East Amwell Twp, NJ
$498,000318 Hollow Road Skillman, NJ 08558
Courtesy: Exit Realty East Coast, (732) 946-2000
View additional infoExperience the epitome of luxury living in the highly-desirable Montgomery Township! This historic gem awaits its grand transformation. Originally built in 1910, this 4-bedroom, 1.5-bathroom home has been meticulously gutted and is now available for your custom finishing. Situated on a sprawling 2.5-acre lot, this property offers endless possibilities. With a high ARV (after repair value), this is a rare opportunity to create your dream estate in a wooded wonderland. Take advantage of the virtual tour to envision the stunning potential of this magnificent property. $1,550,00059-E Springhill Rd Skillman, NJ 08558
Courtesy: PremiumOne Realty
View additional infoBuild your Dream Home! Magnificent 4 Beds (optional 5th Bed), 3.5 Bath Custom COLONIAL home to be built on a large flat lot with over 3,640+ sf of living space. This stunning property offers a perfect blend of luxury, comfort, convenience, and privacy, with plenty of room for a great size pool and cabana. As you enter the home, you are greeted by a 2-story foyer with Palladium Windows. The First floor features a formal Dining Room, Family Room with gas fireplace, gourmet Kitchen w separate dining area, custom cabinetry, large center island, stainless steel appliances, a spacious Primary Suite with double door entry, a spa-like Bath with a separate commode closet, stall shower and jetted tub and a huge walk-in closet and private Office; Powder Room and Laundry. The second floor of the home offers 3 Bedrooms including a spacious Ensuite w walk-in closet and luxurious Bathroom, 2 Bedrooms that share a Jack n' Jill Bath. Situated in a prime location, close to top-rated schools, shopping centers, and dining destinations. 10 Year Builder Warranty. Image and description of the Birchwood Model. Floor plans and pictures are for illustration purposes only and may reflect items which are optional extras. Room dimensions and sizes are subject to change. Construction will commence only when buyer is identified. This will not be built as a spec house. $1,500,00059-D Springhill Rd Skillman, NJ 08558
Courtesy: PremiumOne Realty
View additional infoBuild your Dream Home! Magnificent 4 Beds, 3.5 Bath Custom COLONIAL home to be built on a large flat lot with over 3,414+ sf of living space. This stunning property offers a perfect blend of luxury, comfort, convenience, and privacy, with plenty of room for a great size pool and cabana. As you enter the home, you are greeted by a 2-story foyer with Palladium Windows. The First floor features a formal Dining Room, Family Room with gas fireplace, gourmet Kitchen w separate dining area, custom cabinetry, large center island, stainless steel appliances, a spacious Library/Den with 12ft ceiling and Powder Room completes the first floor. The second floor of the home offers 4 Bedrooms including Primary Suite with double door entry, a spa-like Bath & huge walk-in closet, another Bedroom ensuite with a full Bath, along with two additional bedrooms sharing a full Bath and Laundry complete the second floor. Situated in a prime location, close to top-rated schools, shopping centers, and dining destinations. 10 Year Builder Warranty. Image/description of the Hawthorne Model. Floor plans and pictures are for illustration purposes only and may reflect items which are optional extras. Room dimensions and sizes are subject to change. Construction will commence only when buyer is identified. This will not be built as a spec house. $1,650,00017 Applewood Drive Hopewell, NJ 08525
Courtesy: Callaway Henderson Sotheby's Int'l-Princeton, 6099211050
View additional infoLeisure knows no bounds at this spectacular offering set upon 7.58 pristine acres in an enclave of executive homes in Hopewell. The resort-style grounds include a solar-heated pool and pool house with a half bath, kitchenette, and changing room. Sports enthusiasts will love the putting green and tennis court with lights for evening matches. The expansive pergola-topped patio sets the stage for incredible summer dining, with an outdoor kitchen featuring a natural gas smoker and TEC grill, a sink, a bar, and a refrigerator. An outdoor fireplace and hidden speakers add to the ambiance. With garage space for up to five cars, including both attached and detached options, there's plenty of room for your prized automotive collection. Fenced, raised bed gardening is adjacent for harvesting herbs and vegetables throughout the growing season. With six bedrooms, four full baths, and two half baths, impeccably designed to elevate everyday living, this home caters to a crowd. Formal rooms flank the entry hall. A fireplace and pocket doors into a home office are welcome touches in the living room. The two-story family room, with a stone wall gas fireplace, and two stories of windows, opens to the patio. Adjacent is the chef's kitchen equipped with custom white cabinets and granite countertops, along with top-of-the-line appliances, including a Thermador gas range with grill and griddle, a high-capacity exterior ventilation hood, and dual Sub-zeros. A first-floor guest bedroom with a full bath is handy for guests or live-in help. Front and back stairs lead up to the other bedrooms, where luxury awaits in the primary bedroom suite. With a balcony offering views of the rear yard, a home office nook, and multiple walk-in closets, this is the ultimate retreat. The primary bathroom is a spa-like oasis featuring a jetted tub, a walk-in shower with steam, and skylights, ensuring indulgent relaxation. In the basement, find a home gym, a large games room, a den, and a half bath. This exceptional offering is further enhanced by a natural gas generator, ensuring uninterrupted utility services during unforeseen outages. The property also features two wells, two septic fields, and a 30-zone sprinkler system. $2,275,00030 Planters Row Skillman, NJ 08558
Courtesy: BHHS Fox & Roach - Princeton, (609) 924-1600
View additional infoA spacious three acres of land on a quiet cul de sac street in the shadow of Bedens Brook Country Club provides a bucolic backdrop for a newly constructed custom home of over 7000 square feet, with an additional 3200 square foot finished basement. A long driveway leads to the three-car garage with carriage style garage doors, and a paving stone walkway leading to the porticoed front entrance. The impressive two-story foyer with a tray ceiling and box panel molding is illuminated by recessed lighting, a two-tier candelabra-inspired chandelier and a roundtop picture window above the oversized double entry doors, while a sweeping staircase with wrought iron balusters leads to the second level. The formal dining room and living room lie to either side of the foyer. Hardwood floors flow seamlessly throughout the home, with inlaid borders providing definition to each room without impeding the open access between rooms. Coffered ceilings, picture frame molding, designer light fixtures and palladian windows create a fittingly formal feel to both the dining and living room, while the open concept allows for scalability in entertaining. A gas fireplace in the living room adds a focal point to the room. The open concept kitchen, breakfast room and family room are grand in scale and rich in character. The kitchen offers a plethora of cabinet space, all in crisp white, with under-cabinet lighting and lighted glass-front cabinets to showcase your favorite tableware and serving pieces. A granite waterfall center island adds beauty and functionality, as well as the best seats in the house and a fabulous serving area for informal entertaining. Stainless steel appliances include a double wall oven, range, dishwasher and drawer microwave. A butlerâs pantry bridges the kitchen and dining room. Accommodate a crowd in the roomy breakfast room, and let the party spill outdoors through French doors that lead from the breakfast room to a back porch that steps down to a paver patio and the backyard. The two-story family room has a double tray ceiling and two rows of windows to add natural light to the recessed lighting and candelabra-inspired ceiling fixture. The north wing hosts an office with a fireplace and triple tray ceiling across from a powder room, and a gracious guest suite with a sitting area and a luxurious en suite bath. Access the second level from the main staircase or a back staircase located between the mudroom and the kitchen. Second level accommodations include the grand primary suite behind double doors, a princess suite, two bedrooms sharing a Jack-and-Jill bath, the laundry room, a meditation room, and a lounge area that overlooks the family room below. The primary suite has two walk-in closets with custom organizers and wall-mounted full-length mirrors, a fireplace, sitting room, sumptuous bath and a balcony with views of mature trees and green lawns. The primary bath is a work of art, with marble floors and marble half-walls, a double sink vanity, soaking tub, oversized shower with body jets and a hand-held shower head, and a water closet with an additional sink. Additional recreation space in the basement includes a wet bar with microwave and wine fridge, an exercise room, a screening area with a projector, and a full bath. Be the first to experience this extraordinarily well thought out and meticulously crafted luxury new construction, where every detail has been curated for an elevated lifestyle. $1,000,00048 Fiddlers Creek Road Hopewell, NJ 08530
Courtesy: BHHS Fox & Roach Hopewell Valley, (609) 737-9100
View additional info3,000 acres of preserved natural land adjoins two sides of this amazingly unique property. Enjoy the private pond, peace, quiet and abundant wildlife in your own backyard while being only 20 minutes from trains and 15 minutes from airports to any where in the world, 40 min drive time to Philadelphia, 60 mins to NYC, 20 mins to Princeton and 10 mins to New Hope. This Sprawling Raised Ranch with In-Law Suite Potential has 6 Bedrooms and 3.5 Bathrooms on just under 9 acres with private pond. The beautiful custom built home is an entertainers dream with marble foyer. The home features 2 fireplaces and huge combined formal living and dining room, family room and eat in Kitchen with screened in porch off the back of the home with lovely views of the well maintain yard and pond. Off the foyer is the split section of the home, the lower level has 2 large bedrooms, 1 full bathroom and den. The upper level has 4 bedrooms, full bathroom with double sinks and primary bedroom with walk in closet and en-suite. The 3 car, side entrance garage is split, as a 1 car garage and 2 car garage and leads to the laundry/mudroom with half bathroom off the kitchen. The property this amazing home sits on backs to preserved land so it is perfect for a buyer looking for tranquility and privacy. Close to major road ways, trains and airports. Very convenient commute to NYC, Philly and the shore. $6,000,00065 Brookville Hollow Road Stockton, NJ 08559
Courtesy: Kurfiss Sotheby's International Realty, (215) 794-3227
View additional infoWelcome to Stonehouse Country Estate, a magical and complete 46-acre nature-lovers retreat with low taxes. A country lane leads to a tree-lined driveway. The Stone Main house, Carriage Houses, Party Barn, and working Barn are all tucked privately away in a lovely, bucolic setting. This property is one you have dreamed of. Originally built in the 1770s by Dutch settlers, the elegantly renovated, spacious fieldstone home is enhanced and balanced by a modern glass Great Room that allows natural light to permeate the home and capture the pastoral views. The Kitchen and bathrooms have been just renovated. The Main House is augmented with additional accommodations in the charmingly rustic Carriage House and sleek barn apartment. The original 1770s barn has been renovated into a wonderful party/conference space. The property includes a wonderful pool, stone terraces, expansive pond, trails, pastures, and fields. A recently built Working Barn includes workshops and party room with space to house a substantial car collection or horses. Run-in sheds have served horses and alpaca. Further development of the property is possible. The property has been lovingly maintained and improved. 90 minutes to NYC, 75 minutes to Philadelphia, 5 minutes to the charming Delaware River towns of New Hope, PA. and Lambertville, NJ.
Courtesy: Jason Mitchell Real Estate New Jersey, LLC, (917) 626-3747
View additional infoInvestors Special!! Step into the realm of possibilities with this investment property nestled in the prime location of Pennington, New Jersey. Originally envisioned as an open floor project, this house holds the promise of transformation into a stunning residence. With its strategic location, this property offers an ideal canvas for investors seeking to create a master piece. Unlock the potential of space and bring your vision to life in one of New Jersey's most sought -after areas. Additionally, rest assured knowing that the well is fully operational and septic system is in good condition to the best of the owner's knowledge, providing peace of mind for any potential investor. This is a must see!!!
Courtesy: Queenston Realty, LLC, (609) 924-5353
View additional info7.96 acres of land, with a small, secluded house is offered for sale within the Woosamonsa Ridge Preserve and close to Round Top Mountain with the potential for Farmland Assessment! The new owner has the potential to use the 5 acres on Lot 42 to farm or maintain a stewardship plan to get the tax benefit (per the Tax Assessor). The property is grandfathered on only 8 acres rather than the 12 acre lot size now required by Hopewell Township for new construction. Lot 14 and Lot 42 were combined many years ago to form the cited acreage (**please note the tax record is incorrect and in the process of being updated). The humble two story, 2 bed and 1 bath house is several hundred feet from Woosamonsa Road and is located on Lot 14. There is an unfinished foundation on the western side of the existing home, which, at one time, was intended for construction of an addition to the present home, but was never built. The grandfathered acreage, the distinctive location, and humble house offer the buyer a useful property now, yet one with serious potential. ***The seller will not make further repairs or site improvements and will not obtain additional township approvals or certifications. A plan for an upgraded septic system has been professionally prepared, approved by Hopewell Township, and is included in this sale. The property is being sold in a strictly "as-is" condition. $1,975,00058 Woosamonsa Road Pennington, NJ 08534
Courtesy: Callaway Henderson Sotheby's Int'l-Princeton, 6099211050
View additional infoExcellent taste and an eye for design transformed this farmhouse into the stunner it is today. Set far off the road on pristine grounds with a complete equestrian setup, including a 9-stall barn, several paddocks, three run-in sheds, and a riding ring; this home has been completely made over from top to bottom. The outdoor living space will wow with its covered pavilion-style patio with a designer ceiling fan, outdoor kitchen, and outdoor living room with a TV. Inside is a gourmet kitchen featuring a huge center island, 8-burner Wolf range, pro-style Subzero side-by-side fridge, two-zone beverage fridge, and dual dishwashers sure to make any chef swoon. The first-floor rooms were opened up and now feature a banquet-sized dining room, living room, family room with a fireplace, and a home office - all with new floors. Retreat at night to the main suite, which feels like a five-star hotel suite, complete with a beautiful bath with a free-standing tub, oversized shower, and heated floors for extra comfort. Two additional bedrooms share a hall bathroom, and thereâs another en suite bedroom for guests. The basement is finished, adding yet another level of usable space. The natural light and the scenic vistas from almost every window are truly remarkable. This is not only a must-see, but a horse loverâs dream come true! Additional subdivided lot available of 16.5 acres with well on land. Price for both 2.9 SEE NJME2039394 $2,350,0006 Grafton Road Stockton, NJ 08559
Courtesy: Compass New Jersey, LLC - Moorestown, (856) 214-2639
View additional infoWelcome to this stunning and impressive home in Stockton, NJ. Boasting an impressive 12,391 square feet on 11+ acres, it offers luxurious living across its 7 bedrooms and 7 full bathrooms and 3 half baths. Step inside and be greeted by an abundance of natural light. The chefâs kitchen is a culinary delight and features a large island and breakfast area. Entertain guests in the formal dining room or enjoy intimate gatherings by a fireplace. For added sophistication the flooring is a blend of hardwood floors, marble, ceramic tile, and custom carpeting. The primary bedroom is an ownerâs sanctuary and the ensuite bathroom has both a soaking tub and a steam shower. Custom closets and a home office provide practical and comfortable living spaces within the bedroom. Enjoy the tranquility of the private 11.5 acres with views of the gardens, water, and mountains. The property also has multiple outdoor features including a deck, a barbecue area, a patio, and a hot tub. Additional amenities include a detached 4 bay garage, an elevator, a gym, and is equipped for an indoor pool. This executive home offers a serene retreat in a prime location halfway between NYC and Philadelphia, each only about a 1 hours drive away. Enjoy the close proximity to fine restaurants, galleries, theaters and shops of New Hope, Lambertville, and Princeton. Don't miss the opportunity to experience the epitome of luxury living in this magnificent property. $1,165,00027 Caroline Drive Princeton, NJ 08540
Courtesy: Callaway Henderson Sotheby's Int'l-Princeton, 6099211050
View additional infoHopewell Hunt is adored for its generously sized lots spread out along pretty meandering roads, as well as its central location equally close to downtown Princeton, charming Hopewell Borough and lively Pennington. This Carmel model, one of Toll Brothers most requested floor plans, offers an exceptional amount of space, with some rooms, like the versatile conservatory, further enhanced by high ceilings. Buyers will be pleased to see that the interior sports fresh paint in many rooms and brand new carpeting upstairs. Proving that updates are more than just cosmetic, HVAC systems were replaced in 2021 and even the water heater is new. Especially nice for the approaching summer months, a new maintenance-free Trex deck is accessible via multiple Andersen French doors in the family room and kitchen, where a 6-burner Viking cooktop, double ovens and a nearby walk-in pantry are a chefâs delight! When quiet space is required, close the French doors to the first floor study or head upstairs to the flexible sitting room within the main suite. Four walk-in closets and a palatial bathroom make this luxuriously spacious ownersâ retreat complete. A second suite and two more bedrooms with a shared bath are just off the open, airy landing. The overarching theme of space continues with a full, walk-out basement poised for finishing and a 3-car garage with an extra alcove ideal for boots, bags and sports gear Open House: Sunday, 5/19 1:00-3:00PM
Courtesy: Callaway Henderson Sotheby's Int'l-Lambertville, (609) 397-1974
View additional infoThis Mid-Century-style Ranch is truly one of a kind! Walk downtown in 10 minutes or stay at home in your relaxing pool and abundant nature that feels like a world away. A charming covered front porch welcomes one into the light-filled, easy one-floor living plus a shimmering blue free-form swimming pool and serene panoramic views of the adjacent wooded land. The interior features newly refinished floors, new stainless appliances, and an efficient modern floorplan. The open living room is perfect for summer gatherings or cozy winters around the fireplace. The modern kitchen seamlessly integrates with the dining area with two sets of doors to a wraparound, raised deck, offering an easy flow between indoor and outdoor living. Down the hall, there are three bedrooms and two renovated full bathrooms. One of the bathrooms is en suite, and the other is in the hall. An attached garage connects to a bonus space that could be finished for a value-added party room, home office, or gym if desired. Thereâs convenient off-street parking in the front and in the back, reached by a discreet paper driveway. With so much to love here, donât miss out on this neighborhood gem! Owner is NJ Licensed Real Estate Agent. $1,825,00066 High Ridge Road Skillman, NJ 08558
Courtesy: Coldwell Banker Residential Brokerage - Princeton, (609) 921-1411
View additional infoBack on the market with a brand new deck overlooking the pool and hot tub! Meticulously manicured two acres, this stately colonial offers an unparalleled blend of timeless elegance inside with the allure of resort-style living outside. Step inside to discover a haven of sophistication, where tall ceilings and gleaming hardwood floors create an ambiance of refined grandeur. The first level offers gracious size formal rooms, a vaulted great room for large gatherings with a gas fireplace flanked by floor-to-ceiling windows, the adjacent kitchen has a floating island that takes center stage, offering ample room for meal preparation, casual dining and socializing alike. The kitchen's perimeter has floor and wall cabinets providing plenty of storage for cookware, pantry items and kitchen essentials. Sleek stainless steel appliances elevate the cooking experience, while the adjacent breakfast room has a view out the sliding glass doors of the deck and pool beyond. A fifth bedroom ensuite with a second gas fireplace, walk-in closet and custom built-in bookcases offers privacy for guests and family. At the opposite end of the home, a side entrance from the driveway opens to a mudroom with separate laundry room, a powder room and access to the three car side-entry garage ,while a back staircase makes for easy mid-night snacking. The back stairs lead to a bonus room (currently being used as a bedroom), which is ideal for a playroom, home office or any other possibilities for relaxation or productivity. A primary suite has a sitting room, dual walk-in closets, primary bathroom with a separate water closet and bidet. Two more bedrooms share a hall bathroom and the fourth bedroom is an en suite with a walk-in closet. The lower level of this remarkable residence is thoughtfully designed for entertainment and well-being. The finished space includes a gym for maintaining an active lifestyle, a second great room for smaller family gatherings, dedicated play space for children and a sauna room with a full bath for relaxing and rejuvenating, unfinished space is available for storage. Outside the new deck beckons for BBQ's, while the crystal clear waters of the gunite pool and surrounding landscaping will make hosting poolside gatherings memorable. Conveniently located within a coveted neighborhood of large lots, known for its custom built homes and exceptional Montgomery Schools. Just ten minutes to the University town of Princeton where shopping, theater, dining, cafes and ice cream shops are ready to entertain you. $498,50038 Burd Road Pennington, NJ 08534
Courtesy: Callaway Henderson Sotheby's Int'l-Princeton, 6099211050
View additional infoThis cozy home welcomes with the timeless comfort of country style and its original condition is perfect for those wishing to design and create something of their very own. Pull into the driveway to find gorgeous green surroundings and a grassy lot that overlooks an 80-acre horse farm and the hills of Woosamonsa beyond. Inside, a traditional country-style kitchen sits near a charming, enclosed porch. Both the living room and the dining area feature wood floors as well as all three bedrooms. The main bedroom has a half bath and a walk-in closet and thereâs a full bath in the hall. The oversized two-car garage opens to the large, level backyard with a patio and a shed. Plans have already been drawn up for a brand-new septic system by Princeton Junction Engineering with installation to be completed in June so that item can be checked off the list of needed improvements. Just a turn or two away from Hopewell schools, the library, and Pennington shops, this might be the renovation opportunity you've been looking for. $799,000370 Carter Road Princeton, NJ 08540
Courtesy: RE/MAX Tri County, (609) 587-9300
View additional infoNestled within the serene landscape of Hopewell Township, this charming farmhouse beckons you down a long, private driveway, ensuring tranquility and privacy. Set on a generous 2.83-acre property, this home offers ample space for outdoor activities and leisurely strolls amidst lush greenery. Stepping inside, you're greeted by the timeless allure of exposed ceiling beams and wide hardwood floors, infusing the home with charm and character at every turn. The main level welcomes you with a delightful breakfast room adjoining the kitchen, seamlessly flowing into the family room - a perfect space for gathering with loved ones. The dining room is bathed in natural light streaming through large windows, creating a warm and inviting ambiance for enjoying meals with family and friends. A spacious living room, convenient half bath, and sunroom complete the main level. Ascending the stairs, you'll find a peaceful retreat in the form of three bedrooms and two full bathrooms. The master bedroom boasts a full bath and a walk-in closet. Ample closet space throughout the home ensures effortless organization and storage. Outside, the enchanting landscape beckons with flowering trees, vibrant flower gardens, and plenty of room for cultivating your own green oasis. A detached three-car garage provides ample space to protect your vehicles and offers additional storage options, while a charming chicken coop presents the opportunity for fresh eggs or extra storage space. Embrace the perfect blend of rural charm and modern comfort in this idyllic farmhouse retreat. With its serene setting, abundant amenities, and endless potential for outdoor enjoyment, this Hopewell Township gem offers a lifestyle of tranquility and convenience that's simply unparalleled.
Courtesy: River Valley Realty, LLC, (609) 397-3007
View additional infoOn a corner lot, down a quiet street in the center of Lambertville, find a charming c.1869 French Empire home. A deep rocking chair front porch set in the shade of a silver maple tree provides the perfect place to relax and watch the bustle of town from afar. High ceilings, crown molding, and gleaming hardwood floors greet you upon entry and carry into the sunny living room with period mantel and the generously-sized dining room. The large eat-in country kitchen is bright and cheerful with stainless steel appliances and abundant storage, including large pantry; a powder room is conveniently tucked around the corner. Head out to the fantastic covered back porch with plenty of room for al fresco dining and entertaining, plus direct access to the 3+ car off-street parking and native perennial beds complete with flowering Red Buds. Upstairs, the primary bedroom suite offers a wall-of-windows and an ensuite bathroom. Down the hall are two more lovely bedrooms with original pine floors, a full hall bathroom, and laundry facilities. The finished third floor boasts original wood floors, abundant natural light, and great city views. This bright and airy space would make a great bedroom suite, studio, or home office. Or easily convert into two bedrooms! Basement with poured concrete floors for clean dry storage, central air, whole house generator. With abundant off-street parking, three levels of living, and just steps from dining, shopping and more, this home makes city living easy. $1,399,000194 N Union Street Lambertville, NJ 08530
Courtesy: Corcoran Sawyer Smith, (609) 397-7900
View additional infoPresenting 194 North Union Street. This Second Empire Style Colonial built by Cornelius Arnett in 1873 maintains its historical presence yet offers an exquisite top to bottom renovation featuring unique high-end finishings and preserved architectural flavors of times past. The three year renovation completed in 2020 by local designers and owners of Iron and Oak took this neighborhood staple and revived it through their creative vision with the highest quality of craftmanship. The 3rd level is the owners suite complete with pumpkin pine flooring, a large sitting room, walk-in closet and custom chic bath. The main level has been reconfirgured for modern day living. The open plan unites living room to kitchen and offers top quality appliances and a bright space for all to enjoy. The formal dining room astounds with rich colors and details accented by the brick surround and decorative wood mantle of the fireplace. The powder room off the kitchen delights with a distinctive style that must be seen! On the 2nd level, an amazingly cozy and abundantly lit sunroom overlook the tree-lined street from above. Here you will also find three ample sized bedrooms and a full bath complete with a dedicated laundry area. The new concrtete (shared) driveway and garage allows parking for three cars outside and one in. Access to the mudroom is found alongside the driveway. French doors from the living room lead to a large deck and private stone patio for outdoor entertainment.
Courtesy: Corcoran Sawyer Smith, (609) 397-7900
View additional infoWelcome to Lambertville! This charming 2-bedroom, 1-bathroom semi-detached home is perfect for first-time homebuyers, contractors, and renovation seekers looking for a fantastic opportunity to own a piece of Lambertville's rich history. With its hardwood floors and unique character, all it needs is your personal touch and some tender loving care to transform it into the home of your dreams. Located in the heart of Lambertville, this home offers the best of both worlds â the charm and tranquility of a small town combined with the convenience of urban living. You'll be within walking distance to all the attractions that this picturesque town has to offer â from quaint shops and fine dining to the scenic tow path along the Delaware River, perfect for leisurely strolls or invigorating bike rides. As you step inside, you'll be greeted by the warmth of the hardwood floors and the potential of the space just waiting to be unlocked. The generous yard is perfect for gardening enthusiasts or simply enjoying the outdoors, and offers ample room for expansion or customization to fit your needs. Don't miss this incredible opportunity to invest in Lambertville real estate and create the home you've always envisioned. Schedule a showing today and see the endless possibilities for yourself!
Courtesy: River Valley Realty, LLC, (609) 397-3007
View additional infoNestled in the heart of Lambertville City, this circa 1845 stone house beckons with its historical charm and many possibilities. While in need of extensive renovations (there is no working kitchen, baths or heat) this property offers the rare opportunity to create a truly bespoke living space. With the convenience of public water, sewer, and gas, this 19,360 square foot lot provides a canvas for your imagination. The large backyard features a brick patio overlooking a stunning natural rock face, perfect for relaxing or entertaining. Antique details such as a beautiful stone fireplace, original floors, plaster walls and antique doors add character and warmth to the home. The third-floor walk-up attic presents the potential for additional living space, while the full unfinished basement with an oil tank offers ample storage. Recently used as a residence, this property is ideally located within walking distance to the canal, cafes, schools, galleries, and shops, offering the quintessential Lambertville lifestyle. This property presents a unique opportunity for those seeking a distinctive project. Embrace the challenge and transform this historic gem into your dream home.
Courtesy: BHHS Fox & Roach - Princeton, (609) 924-1600
View additional infoBeautifully renovated single family home combines the best of the old and new. Park your car or bicycle on the 2 car wide Belgian block driveway and walk up the welcoming covered front porch. Enter this charming detached home into the elegant living room, which has a lovely brick & stone fireplace. Classic wide plank pine flooring is in the living room and continues into the step down dining room, currently being used as a family room. The spacious Eat-In Kitchen features high ceilings, a Breakfast Room, Granite Counters, Ceramic Tile Floor, Center Island, Stainless Appliances including a contemporary dacor Induction Stove & Oven and Fisher & Paykel 2-Drawer Dishwasher. An adjoining Powder Room and Laundry Area completes this level. Access the 2nd floor through the curved staircase in the living room. This level includes the oversized primary bedroom with two large closets as well as an additional bedroom, home office/optional 3rd bedroom and an updated full bath. Newer features of this home include a 5 year old roof and a 2-Zone Forced Air Heating and Central Air Conditioning system. One furnace and air conditioner were replaced in 2020. The floored walk-up attic and partial basement provide ample storage space. This home is ideal for entertaining with a back yard patio highlighting mature trees and perennial plantings. Exterior lighting creates a magical feeling in the evenings. Just move-in and enjoy. Close to downtown shopping and restaurants. This home is Not in a Flood Zone.
Courtesy: Formula Realty LLC, (732) 858-5882
View additional infoWelcome to this meticulously maintained, one of a kind home located in the heart of Lambertville. Situated on an oversized lot and brimming with historic architecture, this charming home boasts four bedrooms and one and a half bathrooms. A sun drenched family room with brick fireplace and dining room are nestled on the first floor. The kitchen offers plenty of cabinet and counter space. On the upper levels are spacious bedrooms, with plenty of room to make your own. The large basement offers additional flexible space and storage options. Finishing off this home is the private, secluded backyard. The location canât be beat, just minutes to the Delaware River, restaurants, shops, New Hope, and all that Lambertville has to offer. Not in Floodzone $3,450,0005299 Province Line Princeton, NJ 08540
Courtesy: Coldwell Banker Residential Brokerage - Princeton, (609) 921-1411
View additional infoThe approach to this newly constructed Princeton property is captivated by the striking cupola crowning the third story, now known as the "lighthouse". Illuminated at night, it serves as a beacon, guiding you home and casting a mesmerizing glow that enchants passersby. Upon entering, you are immersed by the sheer grandeur of ten-foot ceilings, which infuse the first floor with a sense of openness and elegance. Additionally, a wide and welcoming grand foyer opens to formal rooms on either side, while the rear gathering room and open three-story staircase is flooded with natural light from the cupola above. The front formal living and dining rooms are adorned with classic wall and ceiling moldings, gas fireplaces and matching chandeliers for entertaining guests in style. Both rooms offer sliding glass doors inviting light and gentle breezes, along with seamless access to covered balconies with bluestone patios. The kitchen beckons with its spacious layout and gracious center island that stretches to the oversized breakfast room offering ample seating for casual dining. Prepare meals with ease on high end appliances with expansive quartz countertops and a center island with a breakfast bar where dual dishwashers and an island sink make for easy clean-up. The adjoining family room invites relaxation and conversation while a gas fireplace casts a warm glow. Both the kitchen and family rooms have sliding glass doors to two more covered balconies with bluestone patios to enjoy a cup of coffee or read a book surrounded by nature. Adjacent the family room, a private guest suite awaits providing a haven for visitors with its own en-suite bathroom. A butler's pantry and wet bar with dual wine coolers is just across from a walk-in pantry and around the corner from a large mudroom/laundry room with access to the three car garage. On the second level you will discover the primary suite offers a gas burning fireplace, dual walk-in closets, with one oversized and thoughtfully fitted with closet organizers and a center island providing display space for the most discerning fashion enthusiasts. The attached bathroom includes a floating soaking tub, double sinks, and dual "yours & mine" shower heads situated at opposite ends, each accessible through their own glass door where you can meet in the middle to dry off and start your day. The three remaining corner bedrooms boast an en-suite bathrooms and walk-in closets. Two bedrooms are connected by a shared media room nestled between them to offer a cozy retreat for movie night. Each of the bedrooms on this level offer private balconies with sliding door access, and in the hallway you will find a second laundry room. At the top of the stairs, explore the third level potential where doors open to a wrap-around, unfinished attic space with tall ceilings and 10 dormers to bring in natural light and fresh air for additional living space with endless possibilities. As you descend to the lower level, construction is in process to finish this walkout lower level. An expansive finished area with nine-foot ceilings bathed in natural light streaming through two sets of patio doors that lead to separate bluestone patios. This area offers the opportunity to customize and expand your home to suit your needs indoors, while lounging on the rear dual patios or any of the eight covered corner balconies to enjoy the picturesque views of a serene stream and woods outdoors. Experience the perfect fusion of indoor and outdoor living, relaxation and recreation in a world of refined elegance where every detail has been thoughtfully designed to enhance your lifestyle.
Courtesy: Market Advantage Real Estate, (609) 737-7777
View additional infoDescription and more pics within 24 hrs - Showings Appts may be made, be the 1st to see this rare offering.
Courtesy: Callaway Henderson Sotheby's Int'l-Lambertville, (609) 397-1974
View additional infoDiscover the charm, luxury and convenience of this historic converted Firehouse located in the heart of quaint Lambertville! The renovation was lucky to be overseen by an artist with a keen eye. Once Fleetwing Fire Co. to what is now, Hook & Ladder, a custom home w retail/business space below. Featured in the New York Times, Fleetwing Fire Co had a simple beginning, then along came a clever owner with an extraordinary vision creating a special opportunity for the next lucky steward. The handsome front is graced with brick and intricate original woodwork details and corbels. A private entry leads to an unexpected home. The 2nd level features hardwood flooring throughout with an expansive chefâs kitchen having leathered granite counters, stainless appliances, wine fridge, double dishwasher drawers and a 6-burner gas stove w/griddle, a custom hood and decorative tile backsplash. The massive island offers loads of storage space and plenty of seating and all open to the impressive living room. Original wooden lacework embellishes the archway to the living room featuring a sizable bay window and soaring ceiling height. Envision relaxing in a luxury bathroom with a jetted tub and steam shower. Completing this level is a spacious main bedroom with a vaulted ceiling, generous closet space and a conveniently stashed laundry. The 2nd bedroom is tucked on its own level and has easy access to the rooftop deck with 360* panoramic city views, an ideal space to relax, entertain and dine alfresco style. A ground level commercial/retail/storefront space with windows that command the attention of passersby, beckoning them to come on in and stay a while. Itâs perfect for entrepreneurial pursuits or hobbies or lease out to one of the many shop keepers in town. The original tin ceiling still embellishes this one-of-a-kind space, warmed by the wainscoting and wood floors. A powder room is tucked toward the back as well as a separate office. Live here, work here, create the life you've always wanted! How may I help you?Get property information, schedule a showing or find an agent |
|||||||||||||||||||||||||||||||||||||||||||||||||||||||||||||||||
Copyright © Metropolitan Regional Information Systems, Inc.


