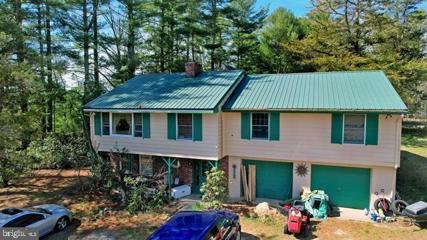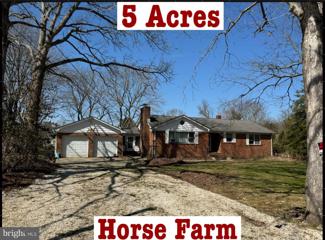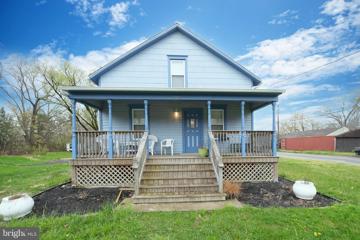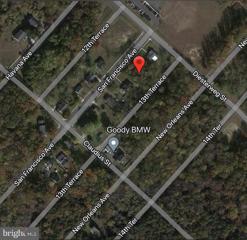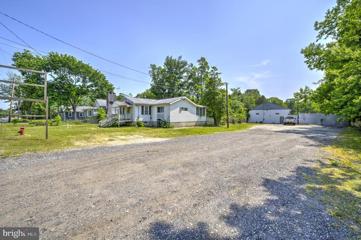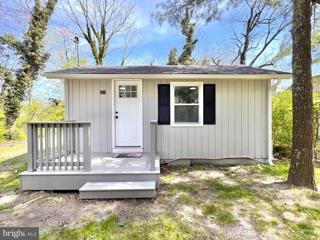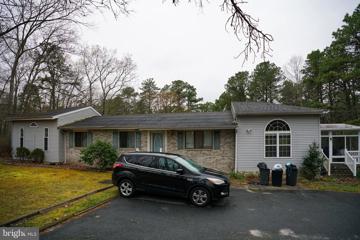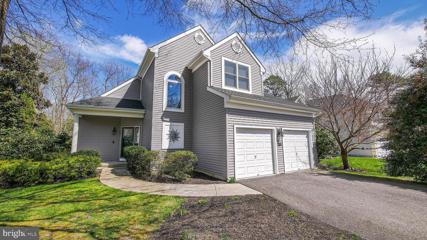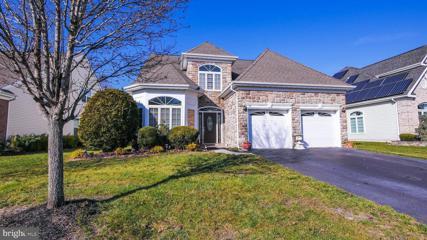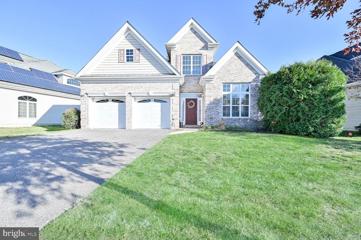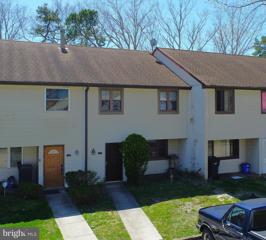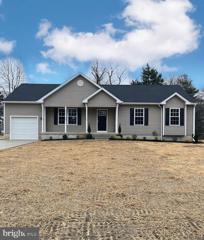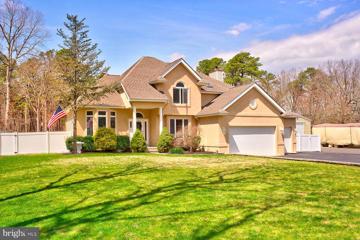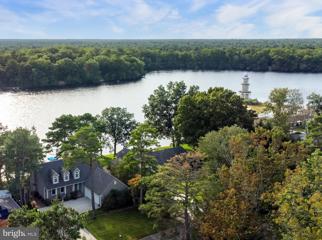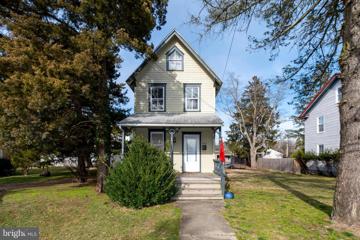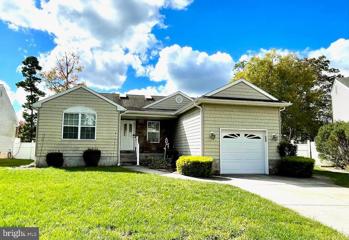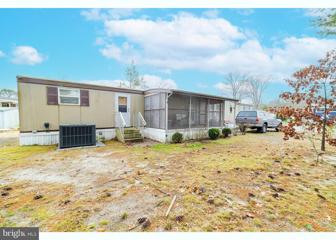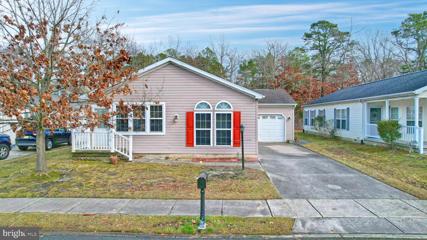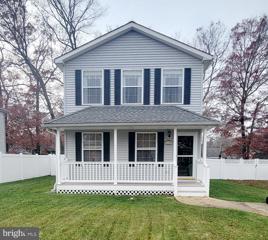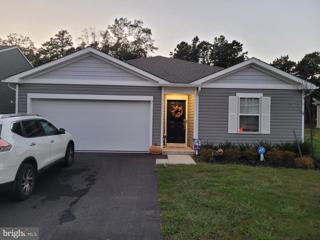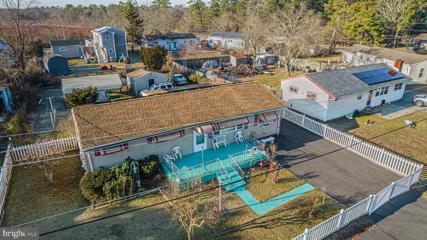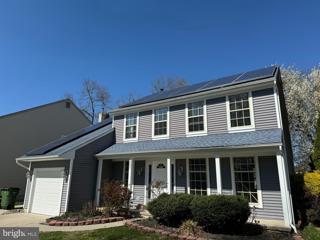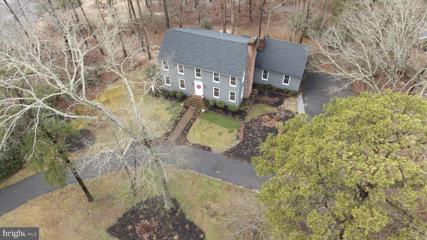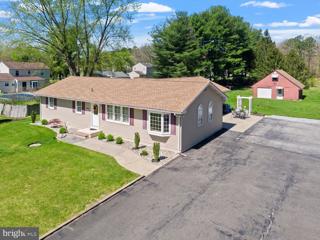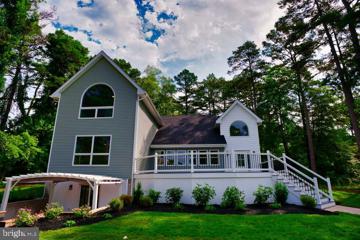 |  |
|
Devonshire NJ Real Estate & Homes for Sale
Devonshire real estate listings include condos, townhomes, and single family homes for sale.
Commercial properties are also available.
If you like to see a property, contact Devonshire real estate agent to arrange a tour
today! We were unable to find listings in Devonshire, NJ
Showing Homes Nearby Devonshire, NJ
Courtesy: Century 21 Frick Realtors, (609) 652-5600
View additional infoGreat Opportunity !! Two houses on a 6 acre lot. Don't miss this opportunity to bask in the tranquility of peace and quiet and privacy on over 6acres !! Ready for 2 families with two separate homes or great investment income on one large lot. Large home is aprox 2400 sqft consisting ofLarge living room, formal dining room, 4 bedrooms, 2 bathrooms, family room on 1st floor, laundry/storage room and attached 2 car garage, Geothermal heat and air, metal roof, hardwood and tile floors, 2 shed. (No photos of interior till tenants vacate the home) Needs a little TLC, Tenantoccupied, Tenants moving out shortly. Plus adorable 2 bedroom home recently updated with newer kitchen, bathroom, windows, flooring, minisplits for heating and air, and tankless water heater, all appliances included. Plus metal roof and rear deck. (The Interior photos are of 2bedroom home) 2 separate septic systems The septic for the Large house had a new field and tank in 2020, The little house had a new field andtank in 2013 and 1 well for both homes, which has a acid neutralizer. Just look at all the possibilities! Plus the view! Property being Sold in AS ISCondition. Buyer responsible for CO and any inspections, certifications or repairs needed to settle. Open House: Sunday, 4/28 12:00-2:00PM
Courtesy: BHHS Fox & Roach-Northfield, (609) 646-1900
View additional infoNestled in Mullica Township, this 5-acre horse farm presents an idyllic retreat amidst picturesque landscapes, awaiting a revitalizing touch. The ranch-style home, boasting three bedrooms and one and a half bathrooms, is tailor-made for equine enthusiasts. Generously proportioned living spaces harmonize with expansive grounds equipped with stables and pastures, catering to diverse equestrian pursuits. Mullica Township's serene ambiance further enhances its allure for those embracing a rustic lifestyle. With potential for enhancements, buyers can customize this haven to their preferences. Despite its current state, it promises an immersive experience in the equestrian world against a backdrop of natural beauty. This property is offered in As-Is condition and is approved for up to 8 horses per township guidelines. Wildlife enthusiasts may delight in occasional visits from families of turkeys and deer, adding a touch of wildlife charm to this rural paradise.
Courtesy: Century 21 Reilly Realtors, (856) 767-1776
View additional infoOpportunity on Rt. 30 in Mullica, with many possibilities. Starting off with a 3 Bedroom, 1 Bath, with a basement, sitting on 2.48 acres. This home is located in the DVC zoning of Mullica Township, that is intended for residential and commercial development per zoning, with plan approvals. As always, check with the township with questions concerning zoning and permitted uses. Call Today and make Mullica your new home
Courtesy: Tesla Realty Group LLC, (844) 837-5274
View additional infoThis pre-construction sale offers you the opportunity to customize a modular home to suit your preferences and needs. The home is 1144 square feet and will feature three bedrooms and 1.5 bathrooms once completed. However, details such as the siding color, flooring, kitchen cabinets, and fixtures are yet to be determined, giving you the chance to personalize these final elements. Currently, the address is a vacant lot, ready for you to transform it into your own unique home.
Courtesy: Daunno Realty Services LLC, (732) 396-3995
View additional info$225,000351 Elm Street Hammonton, NJ 08037
Courtesy: A J Falciani Realty, (856) 692-8221
View additional infoCharming one bedroom bungalow located in the heart of Mullica Twp. Just two blocks from Mullica Township Elementary school. This home has been updated with brand new kitchen and bathroom. The new split unit will keep the home at your preferred temperature. Enjoy the great outdoors on your front or back deck. Home features a new septic and brand new well. Everything has been complete for you to make this house your home. This is a FannieMae HomePath Property. $339,0001608 Elwood Road Hammonton, NJ 08037
Courtesy: EXP Realty, LLC, (866) 201-6210
View additional infoWelcome to 1608 Elwood Rd. This beautiful generously sized ranch sits on 1.5 acres in a lovely country setting perfect for raising a family. The beautiful home is equipped with 3 generous sized bedrooms including a master suite with a walk in closet & master bathroom with a whirlpool, a lovely enclosed sunporch to drink your coffee and enjoy nature, a spacious living and dining area, a family room, tons of parking for large family gatherings, and so much more. With just a little bit of TLC, this beauty is the perfect place to make your own. Call today for your private showing. This property is not only eligible for the NJFHMA Grant of $10,000 - $17,000, but it is also eligible for USDA no downpayment loan. Call today for details. You can actually own this home with very little upfront costs. All showings must be accompanied by a licensed agent.
Courtesy: Soleil Sotheby's International Realty, (609) 487-8000
View additional infoItâs Golf Season! What could be better than playing 18 holes? Living in Blue Heron Pines! Voted Best 18-hole Golf Course in NJ. Your dream home, that rarely comes on the market! This exquisite contemporary two-story home, 3 bedroom/2.5 bath immaculately maintained 100% move in ready. Enter to soaring vaulted ceilings, with coveted open concept living. The perfect kitchen with top-of-the-line granite countertops & amp; backsplash that complement the matching center island. Custom 42â cabinets, storage for all your kitchen gadgets. Ample light from the beautiful palladium windows shines down on brand new luxury vinyl flooring throughout whole first floor. Watch the Masters, on the custom accent wall with dedicated space to showcase your prize possessions. Step outside to a beautiful new paver patio, complete with the gas grill hard lined to the home. Privacy fencing, creating the backyard oasis complete with backyard sprinkler system. The first floor boasts a divine primary bedroom and ensuite. Vaulted ceilings give this room the perfect atmosphere for relaxation and elegance all at the same time. Huge walk-in closet, a double vanity greets you as you enter the newly renovated primary bathroom, complete with porcelain soaker tub, stunning glass enclosed state of the art shower and porcelain tile floor, no detail left undone! The lovely powder room, and full laundry room, as well as access to the 2 car garage all accessible on the primary floor. Ascend the staircase, to the large loft area, which lends itself to a host of possible uses. Enjoy quiet time with your guests, or sit with a good book, or stream your favorite networks. The loft area leads to two spacious bedrooms with ample closet space and private full bathroom. This home is a Hole in one! $515,00070 Keller Way Mays Landing, NJ 08330
Courtesy: Keller Williams Realty - Atlantic Shore, (609) 484-9890
View additional infoStep into the lap of luxury with this exquisite residence nestled in the prestigious community of Horizons at Woods Landing. Beyond the charming exterior, discover a world of opulence as you step through the grand entrance into a soaring two-story foyer, setting the tone for the elegance that awaits within. As you traverse the main floor, you'll be captivated by the tastefully designed chef's kitchen, featuring high-end finishes and a spacious eat-in areaâperfect for entertaining family and friends. The adjacent formal dining room adds a touch of sophistication to every meal, creating a seamless flow for hosting memorable gatherings. Continue your journey into the expansive living room, where high ceilings and a cozy fireplace create an inviting ambiance. Adjacent to the living space, indulge in the luxury of a sunroom adorned with ceramic tiles and sliding doors that lead to a private patioâan ideal spot for enjoying the serenity of the outdoors. Need a dedicated workspace? The home office, complete with French doors, provides the perfect blend of productivity and tranquility. Retreat to the primary bedroom sanctuary, boasting a tray ceiling, dual walk-in closets, and a spa-like bath featuring a walk-in shower, luxurious tub, and double vanity. The second bedroom, complete with its adjacent bathroom, offers a serene haven for guests or family members. Ascending to the second floor, you'll be greeted by a spacious loft area, presenting endless possibilities for a cozy reading nook or an additional entertainment space. The third bedroom and bath on this level provide comfort and privacy, ensuring that every member of the household has their own retreat. An extra storage closet adds convenience to your living experience. Discover more than just a home; relish in the lifestyle offered by the coveted community of Horizons at Woods Landing. This active 55 and FABULOUS neighborhood provides an array of amenities for residents to enjoy, from the inviting in-ground pool to the state-of-the-art gym. Engage in friendly competition with pickleball, bocce, and tennis matches, or unwind in the community library, billiards, and card room. Love where you live and lead an active lifestyle in this upscale community. Don't miss the opportunity to make this extraordinary residence your own. Move in and revel in the perfect blend of luxury, comfort, and community that awaits you in this wooded, serene environment. Your dream home is hereâseize the moment and make it yours!
Courtesy: Century 21 Action Plus Realty - Northfield, (800) 299-2129
View additional infoWelcome to 10 Lewis Dr in desirable Horizons @ Woods Landing. Beautiful Concertina Model. Freshly painted. Move right into this sought-after sun filled beauty. Formal living room and dining room with columns give you that elegant ambiance upon entering. Sky high windows fill the great room with sun. The beautiful epicurean delight of a kitchen complete with a butler's pantry, will wow any chef! The Primary suite on the main floor is large with a tray ceiling his and her closets and a huge bathroom with soaking tub. A half bath, and laundry room complete the FirstFloor. The second floor has a huge loft/family room with a second bedroom fit for a Queen! and a full bathroom. The community has a pool, clubhouse, gym, billiard's room, library, pickleball and tennis courts! This is a very active community with some kind of fun every day! Love where you live in sought after Horizons@ Woods Landing!
Courtesy: A J Falciani Realty, (856) 692-8221
View additional infoCome see this 3 bedroom, 2.5 bath condo located in the Woodlands Community in Mays Landing! Walk through the front door into the large living room. Through the living room is the dining room, sitting room and kitchen. Off the kitchen is the laundry/utility room. The second floor offers 3 bedrooms, including the primary en-suite! This unit will not be on the market long. Schedule your showing today! This Property is being sold As-Is condition. Buyer is responsible for all certifications. Seller never occupied. Neither the seller or listing agent make any representation as to the accuracy of any information contained herein. Buyer must conduct their own due diligence, verification, research and inspections and are relying solely on the results thereof.
Courtesy: Exit Homestead Realty Professi
View additional infoNew Construction!! Enjoy the offers of a 3 Bed 2 bath home on a deep lot. Kitchen includes beautiful custom cabinets with granite countertops and NEW stainless steel appliances. MAIN floor laundry! Master Bedroom has a large walk-in closet and its own private bathroom. Private dining area with sliding glass door that leads out to a huge open backyard. Full basement perfect for finishing. 10 Year Builder home warranty with purchase. Attached blueprint will provide details on floorplan. This home will also feature a 1-car attached garage. **Taxes to be determined by tax assessor** Note: Photos are of a previous model; colors and finishes are subject to change.
Courtesy: Berkshire Hathaway Diversified Realty, (609) 652-6690
View additional infoTHIS is the one you've been waiting for! Beautiful home on sprawling 5 acre Galloway Township estate where style meets convenience. Enter the long driveway that will lead you to a large parking area with space for all of your vehicles, boats, and RV-- plus an attached 3 car garage. The first floor features a cathedral ceiling entryway with large formal dining and sitting room, a home office, family room and the large, fully equipped kitchen that opens to the backyard oasis. The large back deck is perfect for grilling and entertaining, as there is also a built-in hot tub and pool, perfect for the whole family. The huge backyard boasts a kids' play area, zip-line, vegetable garden, chicken coop and firepit along with irrigation. Plus, beyond the gardens fencline (but still on the homes property) the owner has cut bike trails and a shooting berm into the wooded area. Back inside and upstairs, there are 4 large bedrooms including the stunning master suite with oversized shower and corner jacuzzi tub. Full basement provides more space to enjoy. Finally, there is a recently constructed pole barn with electricity and plumbing, a built-in workshop, and lofted area- -PERFECT for carpenters and car enthusiasts to work on their projects. The home is immaculately kept and shows pride of ownership throughout. This property is located in the Galloway Township school district with easy access to the GS Parkway and Stockton University. Schedule a tour today!
Courtesy: Keller Williams Realty - Wildwood Crest, (609) 729-2100
View additional infoCUSTOM LAKEFRONT STUNNER!!!! This Home Features 3 Spacious Bedrooms, 2.5 Bathrooms, Large Open Living Room, Office/Family Room, Hardwood Floors and Closets Galore! The Chefs Kitchen Features a Stainless Steel Viking Appliance Package, Granite Countertops, Custom Cabinets, Wine Fridge, Center Island and the Most Amazing View of the Lake! Walk Out the Slider Doors onto Your Covered Cedar Deck and Enjoy the Peace and Quiet this Home has to Offer. Walk Down to the Dock and Enjoy LakeFront Living! This Location on the Lake Offers a Sandy Bottom that is Great for Kids and Dogs to Play Without Worrying About Getting Stuck in the Mud. Enjoy Keeping Your Boat Close All Year Long with the Boat Lift that Keeps it Out of the Water. This Home Also Comes with a Sprinkler System, a 2 Car Garage that was Built with a Steel Beam and a New Roof. Every Detail was Thought of When Building this Custom Dream Home!
Courtesy: Exit Homestead Realty Professi
View additional infoWelcome to 5917 Parsons Row, the perfect blend of comfort and convenience. This home is a beautifully maintained Historical 3-bedroom, 2 FULL bathroom gem. This property offers a unique opportunity to enjoy peaceful park views while being conveniently located close to local amenities and community spaces. If you love charm and appeal, then this if for you. Situated on a "no outlet" street, the home is only one of THREE on the entire block! The home flows seamlessly from living room to dining room to kitchen, with a full bath on the main level. With a well-kept yard, this property offers plenty of outdoor space for gardening enthusiasts, leisure activities, and entertaining guests. The natural surroundings contribute to a tranquil outdoor setting perfect for relaxation and enjoyment. Situated in the charming community of Mays Landing, NJ, the home is conveniently located near schools, shopping, and dining, balancing peaceful living with accessibility to everyday needs. The best part... It has a direct view of Memorial park. You can literally open your door, sit on the deck and watch light shows during Christmas time, service tributes during Memorial/Veterans Day, and many more. A True beauty!
Courtesy: BHHS Fox & Roach-Margate, (609) 822-4200
View additional infoWelcome to 70 Putters Lane, a stunning showcase of comfortable & luxury living, nestled in the last cul-de-sac of the desirable original Stonecrest Community in Mays Landing. This quiet neighborhood with its own playground, is nearby to many shopping centers, restaurants, the Mays Landing Country Club, and just minutes from access to the AC expressway & Garden State Parkway. Pull up to this One Owner, well maintained (3 Bedroom-possible 5-6 bedroom) gem and be immediately greeted by the beauty of the elegant stone facade, expanded front porch and upgraded cedar shake siding. Enter your new home with your eyes instantly drawn to the mesmerizing stone wall with tv cut out and gas fireplace to cozy up to on those cold days/nights. The generous living space complete with glistening Brazilian hard wood flooring and two skylights is the perfect place to relax or entertain family and friends. Two well-appointed bedrooms and a stunning tiled full bath with glass enclosed shower await to your left, along with access to a very sizable walk-up attic that could be converted to a loft or additional bedroom. Off to the right allows entrance to an expanded dining area also adorned with Brazilian hardwood flooring and a rustic light fixture. Connected to the dining area is a coveted eat in kitchen with elegant tiled flooring, gorgeous Maple high cabinetry, eye catching back splash that fully complements the expanded countertops, a newer LG stainless steel kitchen package, built in wine rack, and a sliding glass door that provides access to an amazing backyard entertaining space. A very large main bedroom awaits off the other side of the dining room with access to another attic space, huge walk in closet and tiled full bath with glass enclosure, sky light, and jacuzzi tub. Exit your kitchen through a pocket door to find a large pantry and steps to a one car garage and a magnificently finished full basement. Gorgeous Bur bur carpeting greets you at the basement entrance. As you look around you will take notice of the well thought out utilization of space with all mechanicals and the sump pump sectioned off to one room with a washer/dryer and salon style sink. The remaining space has an elegant drop ceiling throughout, bonus storage area under the steps, large open area, comfortable living room space sectioned off, full bathroom, hook up for a sink for a bar, two storage rooms that could be converted to bedrooms along with a HUGE fitness room. Many additional features complement this area including recessed lighting, many well positioned electrical and cable outlets, and a Bilko door for outside access to an amazing stamped concrete patio sprawling over 1000 sq ft, secured by a retaining wall and complete with a small grilling section. This is a Must See! Hurry for this one as it won't last long!
Courtesy: Better Homes and Gardens Real Estate Maturo, (856) 696-2255
View additional infoCharming 1969 mobile home, well maintained! Feel the comfort with a new AC/Forced Air heating system, recent roof, and updated sub floors. Nestled in a 55+ community, just 20 minutes from the beautiful Atlantic County beaches. Your cozy haven awaits!
Courtesy: Balsley-Losco Realtors, (609) 646-3207
View additional infoITâS TIME TO RETIRE IN STYLE at the beautiful Fairways manufactured housing community reserved exclusively for adults aged 55 and older. You will love the openness and extra space youâll find in this 2 bedroom/2 bath home sporting brand new carpeting throughout and an enclosed front entryway to welcome your guests into your new home. A perfect set up to relax with a good book or use as an overflow seating area for entertaining when you have guests. A sliding glass door separates the entranceway from the kitchen. For the holidays, youâll love having a formal dining room for gathering the family and friends to enjoy the festivities. With ample space for a large table in the center island kitchen, should you not need the formal dining room, this area would be exceptional for a game room or office for those still working from home. The primary owner suite is tucked in the back and double doors, lead you into a well sized bath, with garden tub, a separate shower, stall, and two individual vanities. The hall bathroom has a dual entrance and provides access into the laundry center and through to the kitchen or out to the FULL 1 car garage. The gas heat/central air (HVAC) system was replaced within the last two years and the home is ready for immediate occupancy. Manufactured housing financing is available to qualify buyers. Because it is a âmobile homeâ and the land is leased, traditional bank financing is not permitted. All perspective purchasers must be approved through the park and a lot rent is paid to Hometown America each month. Please make your appointment through ShowingTime to become part of this beautiful community, convenient to shops, movie theaters, supermarkets, and medical facilities. Access to the Atlantic City Expressway Garden State Parkway are just minutes away affording so many opportunities and a quick commute to the beaches, the casinos, Philadelphia, and southern destinations. LETâS BEGIN THE NEXT CHAPTER OF YOUR LIFE, TODAY!
Courtesy: Superior Properties Realty, (609) 927-0040
View additional infoFOR APPOITMENTS TEXT EDY (609) 513-6979. Welcome to 429 A Tulip Rd. in Galloway . This is a single-family home located in a quiet neighborhood . This property features 3 bedrooms and 2.5 bathrooms .Absolutely perfect for homeowners seeking quiet and comfortable life . The bright and airy living room is full of natural light creating a peaceful and tranquil atmosphere . Also on the first floor you will find a large utility /laundry room with a new water heater and very well maintained HVAC system, washer and dryer and a powder room . In the kitchen you find a lot of storage space with plenty of cabinets with a brand new refrigerator .The dining room is large enough to fit your big table and entertain your guests, while maintaining a cozy feel. The kitchen also provides exterior access through the brand new sliding glass door giving an easy transition to the new deck (both front and back decks are new) and huge storage shed . The large fenced in backyard is perfect for hosting family parties and BBQ with friends . All bedrooms are located on a second floor to provide the utmost privacy . This includes the large primary bedroom with an en-suite with âhisâ and " hers" closets and cathedral ceiling creating a dramatic effect yet still offers an ambiance of the ultimate cozy-comfort. The bathroom has a brand new shower which was never used . There are two more nice sized bedrooms on the second floor and a bathroom with a tub . Additional features of this house are a brand new roof with warranty and a lawn sprinkler system. New carpet was installed throughout the entire house on January 18 2024 . Do not worry about parking as the large driveway can fit multiple cars. This home is just minutes away from Stockton University (but not too close), Atlanticare Facilities , Garden State Parkway and Downtown Galloway. Easy access to public transportation , shopping and only 15 min away from casinos , beaches and boardwalk . Property is strictly sold âAS IS â inspection for informational purposes only.
Courtesy: Garden State Properties Group - Merchantville, (856) 665-1234
View additional infoThe Freeport model by D.R. Horton is only 2 years young, ranch home plan featuring 1,497 square feet of living space, 4 bedrooms, 2 bathrooms and a 2-car garage. Look no further than the Freeport for the convenience of first floor living! The foyer welcomes you in past two large bedrooms and a full bath on one side, as you continue on you are greeted by another full bedroom and laundry on the other side. Use one bedroom as a home office or playroom for children, you decide how this space functions! The kitchen area opens to the spacious great room, to be used however best fits your needs and lifestyle. Tucked behind the great room is the en suite which features its own full bathroom and walk-in closet. Quartz kitchen countertops, stainless appliances and engineered wood floors are included along with a full yard irrigation system. ADT security system. Home is 20 minutes to the beach, and .2 miles from the Atlantic County bike trail...Don't miss this house!
Courtesy: Joe Wiessner Realty LLC, (609) 561-1010
View additional infoNestled in the serene embrace of Mullica Township, 3505 Tomocomo Drive emerges as a quintessential haven of rural charm, offering the discerning buyer an idyllic blend of comfort and affordability. This captivating residence, artfully presented in an 'as is' condition, invites you to envision a life framed by the tranquil beauty of New Jersey's countryside. With a modest footprint of 1,040 square feet, this home thoughtfully arranges three bedrooms and two full bathrooms, crafting intimate spaces that echo the warmth of rural living. The essence of affordability weaves through each room, promising a lifestyle unburdened by the excesses of modern living, yet full of potential. The exterior of the home is as inviting as its interior, featuring a practical carport shielded by a robust asphalt driveway. A fully fenced yard encircles the property, ensuring privacy and security, while the back porch, basking in the generous glow of southern sun exposure, offers a tranquil retreat for leisurely afternoons or moments of quiet reflection. This property is further enhanced by its commitment to self-sufficiency, boasting a well and private disposal system that underscore the rustic, independent spirit of its setting. Mullica Township, a gem within the Greater Egg Harbor Regional School System, offers a backdrop of peace and quietude, making it an ideal setting for those seeking refuge from the clamor of city life. Children have the privilege of attending Cedar Creek High School, a testament to the community's dedication to academic excellence amidst pastoral splendor. 3505 Tomocomo Drive is not just a house; it's a canvas awaiting the brushstrokes of its new owners, ready to be transformed into a home that resonates with stories, laughter, and the gentle whisper of the countryside. Embrace the opportunity to craft your own narrative in this affordable slice of rural New Jersey, where every sunset brings the promise of a fresh start.
Courtesy: BHHS Fox & Roach-Northfield, (609) 646-1900
View additional info********Highest and Best by Thu, April 25 at 12:00 PM **** **** Centrally located 4-bedroom, 2.5-bathroom home with a 1-car garage, an over sized fenced yard, a deck, new kitchen cabinets featuring granite counter tops, and a new stainless steel appliance package. Conveniently located near shopping malls, the FAA, casinos, and the beach in the highly desirable English Creek Road area of Egg Harbor Township. Solar Panels are to be assumed by the buyer. The property is being sold in its current as-is condition.
Courtesy: Your Home Sold Guaranteed, Nancy Kowalik Group, (856) 478-6562
View additional infoWelcome 528 Gravelly Run Road. This New England Saltbox-style home is a charming representation of colonial architecture, with its distinctive roofline and timeless features. Built in 1986, the design blends functionality and aesthetics, creating a style home that is both historically rooted and inviting for modern living. The spacious layout fosters a sense of warmth and connection between rooms. As you step inside, sunlight streams through the windows, it dances across the polished hardwood floors and your eyes are immediately drawn to the rich allure of refinished hardwood floors that grace every room. The floors exude a lustrous glow, accentuating the natural grain and character of the wood, while providing a durable and luxurious foundation for your home. The heart of this home is the open eat-in kitchen, a culinary haven where style and convenience seamlessly converge. Gather with family and friends around the spacious island or in the designated dining area, enjoying the seamless transition from one delightful space to another. Unparalleled warmth and coziness can be found here, with not one but THREE wood-burning fireplaces. Each fireplace is a testament to the timeless allure of wood-burning warmth, infusing character and soul into every corner of this home. Whether you're curled up with a good book, enjoying a quiet moment, or hosting friends and family, the fireplaces are true focal points and where memories will linger long after the embers fade . Nestled on a one-acre lot, privacy is offered on all sides. The beautiful neighborhood surrounding your property is perfect for quiet walks to the river, allowing you to enjoy nature and the serenity of your surroundings. Conveniently located just 30 minutes away from both Ocean City and Atlantic City, providing easy access to the Jersey shore. $575,000849 8TH Street Hammonton, NJ 08037
Courtesy: RE/MAX Community-Williamstown, (856) 318-2313
View additional infoThe rancher you've been waiting to buy! 4 bed 2 full bath rancher nestled on 3 acres with large detached garage is pristine inside and out. Original owners are meticulous. Cathedral ceiling family room with eat in area. Newer kitchen with gorgeous cabinets and center kitchen island. Formal dining room or could be used as a second loving room if needed. 3 well sized bedrooms. Relaxing enclosed Florida room. The back addition has a 2nd kitchen, 3rd family room, eat in area, full bath and bedroom with separate entrance is the perfect in law suite or hangout area. New Roof. Well maintained systems throughout home. Sparkling remodeled bathrooms. Dry outside entrance basement(5ft) Detached garage that fits two cars, has two areas for working and a loft for storage with a wrapping/painting room. Front sprinklers. All on 3 acres!
Courtesy: Compass New Jersey, LLC - Moorestown, (856) 214-2639
View additional infoIntroducing a completely remarkable total renovation of this contemporary single-family home located at 411 Highland Dr in Mays Landing.Spanning 3771 square feet, this residence offers a generous layout with 4 bedrooms, 4.5 bathrooms, and an impressive total of 18 rooms, providing ample space for comfortable living, entertaining and potential mother-in-law quarters. Upon entering, you'll be greeted by the elegant architectural elements of decorative moldings and high ceilings, complemented by an abundance of natural light flooding through bay windows, oversized windows, and dual pane windows, offering captivating views of the river and an eastern exposure. The interior showcases a seamless blend of hardwood and carpet floors, enhanced by recessed lighting and exquisite chandeliers, creating a warm and inviting ambiance throughout. This home is designed to accommodate various lifestyles, featuring a home office, media/recreation room, powder room, and a dining alcove. The primary ensuite bathroom is a luxurious retreat, boasting double sinks, a soaking tub, and a windowed bathroom. Step outside to discover your private patio, perfect for intimate gatherings, as well as a deck and spacious front and back yards. Access to Riverview Estates Private Beach. Perfect for launching canoes, paddle boards and rafts. BBQ and fire pit are available for use to residents. Enjoy the convenience of central AC, forced air heating, and attached parking, completing this exceptional property. Don't miss the opportunity to make this stunning residence your own. Schedule a showing today and experience the epitome of contemporary living at 411 Highland Dr! How may I help you?Get property information, schedule a showing or find an agent |
|||||||||||||||||||||||||||||||||||||||||||||||||||||||||||||||||
Copyright © Metropolitan Regional Information Systems, Inc.


