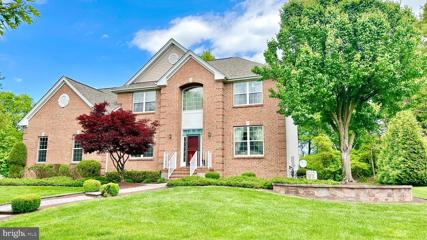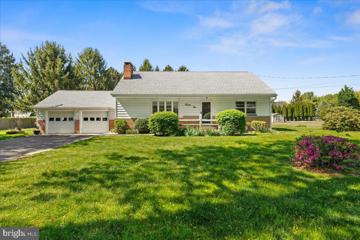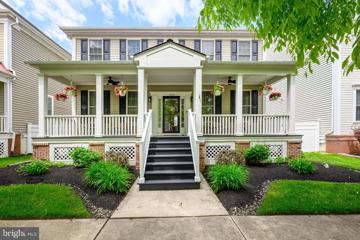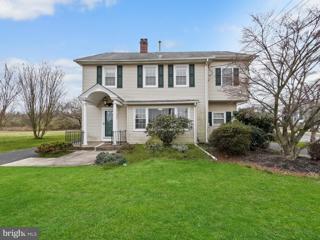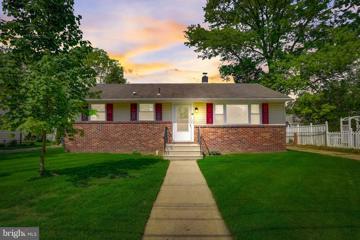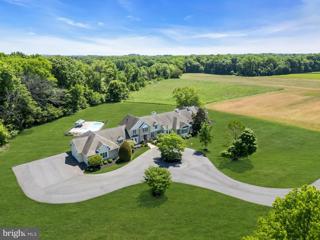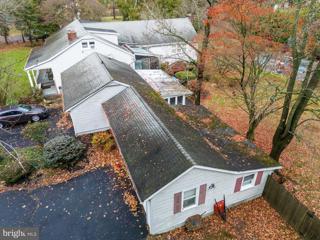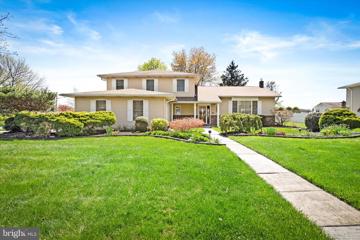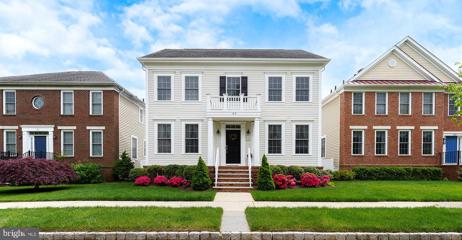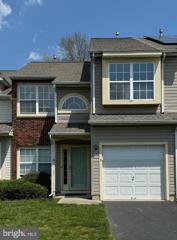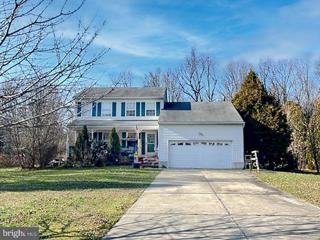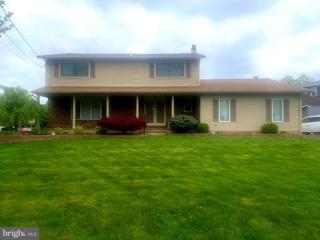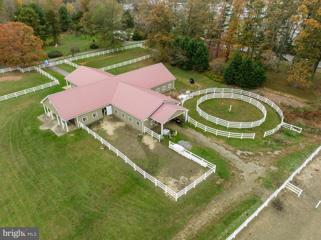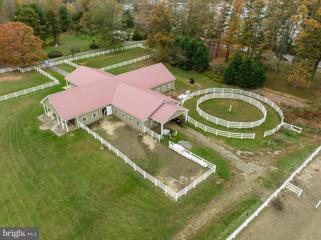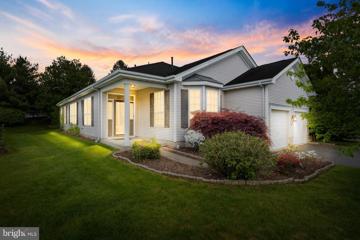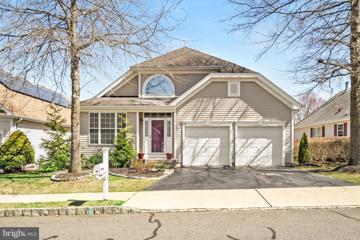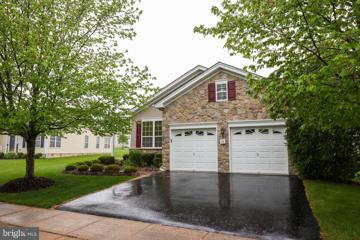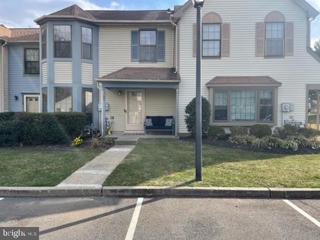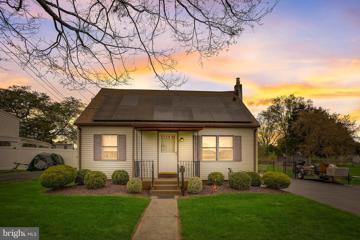 |  |
|
Creamridge NJ Real Estate & Homes for SaleWe were unable to find listings in Creamridge, NJ
Showing Homes Nearby Creamridge, NJ
$819,5001 Mozart Court Hightstown, NJ 08520
Courtesy: BHHS Fox & Roach - Princeton, (609) 924-1600
View additional infoDO NOT miss this brick front colonial in desirable Crown Pointe community. This rare found is ready and waiting for its next new owners., Featuring fabulous curb appeal, a sunlit open interior, and loads of upgrades! From its manicured landscape and a front patio steps be greeted by a soaring two-story foyer with beautiful wood flooring and stylish molding, The 2 story entry foyer brings in daylight to warm up the house. The whole house has professional painted with neutral color, NEWLY refinished hardwood floor through out the first level. The formal living room flanks the foyer on the right , creating a perfect space for easy entertaining, The living room opens to the formal dining room with rail moldings, The kitchen boasts an eat-in area, an elegant cabinetry, a center island perfect for family gathering and loads of counter space to use, a large pantry, with a direct vented out range hood to make the cooking so much easy. The open kitchen leads to family room with a gorgeous wood burning fireplace and recessed lighting. The large laundry room has the access to the garage. The first floor study/office makes the modern life more efficient. The second floor offers a spacious master suite with upgrade tile and oversized soaking tub and stall shower. Do not miss the addition finished attic space. The tree additional spacious bedrooms fill with plenty of lights. The hallway full bath has upgrade tile with a tub shower. The painted basement offers multiple areas for recreation, home gym, or entertaining, and storage. When stepped outside onto a large paved patio with a private backyard and a picturesque views, Privacy for the surrounding which is hard to find in a development. The 2-zone dual HVAC systems help more energy efficient and daily comfort. The oversized 2 car garage has plenty of storage space. The whole house generator will also ease the concerns over power outage. This is the house has maintained by the original owner with love and harmony. Great Location - Minutes To NJ Turnpike, Train Stations, Shopping, and Parks
Courtesy: Coldwell Banker Residential Brokerage-Princeton Jc
View additional infoDiscover an exquisite residence situated in the coveted heart of Robbinsville Township. Poised on an expansive lot of just under an acre, this distinguished home boasts a wealth of enhancements, including pristine hardwood flooring and a plethora of upgrades throughout. This captivating property embodies timeless elegance and modern comfort, offering four bedrooms and two full baths for unparalleled living. With its seamless fusion of sophistication and convenience, this home epitomizes luxury living at its finest. Nestled within close proximity of Town Center, upscale dining establishments, and boutique shops, every convenience is within reach. Immerse yourself in the renowned Robbinsville school district, ensuring an unparalleled education for your family. Furthermore, enjoy effortless access to major highways, the Hamilton train station, Mercer County Park, and beyond, enhancing your lifestyle with endless possibilities for recreation and exploration. Seize this remarkable opportunity to make this prestigious property your own. Schedule your exclusive tour today and embark on a journey towards unparalleled refinement and comfort.
Courtesy: Coldwell Banker Realty, (201) 963-1400
View additional infoWelcome to this exquisite single-family home in the highly sought-after Robbinsville area. Boasting 4 spacious bedrooms and three and one half luxurious bathrooms, this stunning property is perfect for those seeking luxury and convenience in a friendly lakeside neighborhood. The home features top-of-the-line stainless steel appliances from Thermador and the spacious kitchen is centered around a large, custom island with built-in cabinets, that includes seating for six. A formal living room provides the perfect space for entertaining, while an additional family room allows for comfortable relaxation by the gas fireplace. Upstairs, you will find three large bedrooms, including a stunning primary suite complete with a luxurious five-star-like ensuite bathroom and an expansive custom walk-in closet, with an additional shoe room. The upper level also features an abundance of natural light, creating a warm and inviting atmosphere. Relax and unwind on the two large porches, including a screened-in back porch with picturesque views of the beautifully landscaped garden and serene backyard. The two-car garage comes equipped with an automatic door opener and convenient motion-sensing lights. The partially finished basement is a showstopper, offering a tastefully finished living area, a full-sized bedroom with a custom closet and an elegant full bathroom with a glass door shower enclosure. Additional features include a versatile office space that can easily be converted into an additional bedroom and a Ring doorbell system for added security and convenience. Nestled in the heart of Robbinsville, this dream home is just minutes away from local shopping, dining and entertainment in the town center, as well as nearby Princeton and easy access to Hamilton Train Station. Enjoy easy access to major highways, parks and malls and proximity to the thriving pharmaceutical community. Don't miss this rare opportunity to own a truly exceptional home in an unbeatable location. $950,0002329 Route 33 Robbinsville, NJ 08691
Courtesy: Halo Realty LLC, (848) 229-1810
View additional infoOpportunity Knocks! For Sale in Robbinsville Township. Desirable 5 Bedroom 3 story Home now Available for multigenerational living and/or a business opportunity and is zoned as TC (Town Center): residential, commercial, office and retail! Renovated in 2003 this home presents so many possibilities next to the national brand Starbucks and sitting on 1/3 acre. Run a home business or develop something even bigger! Property contains 2 detached garages as well! Great Location! Close to Major Highways, Shopping, Restaurants & New & Current Housing Developments! Next door land is also for sale providing for endless opportunity! $899,9007 Woods Edge Robbinsville, NJ 08691
Courtesy: Corcoran Sawyer Smith
View additional infoWelcome to 7 Woods Edge, a meticulously maintained home in Robbinsvilleâs Town Center. Nestled on a quiet cul-de-sac, less than a block from the lake, this beautiful home has been lovingly cared for by its original owner, with impeccable care and attention to detail. With over 2500 sf of living space, boasting 4 bedrooms and 2.5 bathrooms, youâll find ample space for comfort and relaxation. As you enter, youâll be impressed with gleaming floors and an abundance of natural light that welcomes you, highlighting the tastefully painted interior and providing a warm ambiance throughout the home. A spacious, light-filled living room awaits, perfect for entertaining or relaxing after a long day. It seamlessly connects with the formal dining room adorned with custom moldings and framed by a double window, setting the stage for memorable meals and gatherings. The well-equipped, beautifully updated kitchen features ample granite counter space, bright white cabinetry and stainless appliances, sure to inspire your inner chef. A cozy breakfast room sits nearby, with sliding glass doors leading to an inviting patio and backyard, and with the adjacent family room â truly creates the heart of the home. A first-floor bedroom offers work from home options and a convenient laundry & powder room, complete the first floor. Travelling upstairs, youâll find 3 bedrooms and 2 full baths, including a spacious primary bedroom with a huge, updated en suite bath and roomy walk-in closet. A full, dry basement awaits your finishing touches and together with the oversized, 2 car garage, offers incredible storage options! Located in Robbinsville's coveted Town Center, convenience is at your doorstep, with dining, shopping, houses of worship and recreation all within a short distance, as well as highly-rated Robbinsville schools. Enjoy easy access to transportation, whether youâre commuting to NY or Philadelphia, heading to the Jersey shore or beyond. Donât wait â experience the best of suburban living at 7 Woods Edge! Showings start Friday, 5/10.
Courtesy: BHHS Fox & Roach - Robbinsville, (609) 890-3300
View additional info*** HIGHEST AND BEST DUE ON 5/16 5PM** Introducing this charming single-family ranch home boasting 3 bedrooms and 1 bathroom. Step into the spacious living room, perfect for relaxing or entertaining guests. With easy access to the adjoining kitchen, hosting is a breeze. Just off the kitchen you will find the convenient laundry room as well as door to the backyard. Outside, unwind on the relaxing deck overlooking the spacious backyard, complete with a play area and storage shed. This property offers the perfect blend of comfort and outdoor enjoyment, making it an ideal home for those seeking a peaceful retreat. Schedule a viewing today and make this lovely ranch yours!
Courtesy: Keller Williams Real Estate - Princeton, (609) 987-8889
View additional infoMajestic & grand are two perfect words to describe this absolutely spectacular luxury farm estate on 19.22 ACRES of tranquility! This truly magnificent Gentleman's Farm Estate is a * MULTIGENERATIONAL HOME * set amongst the prime countryside of rural Chesterfield Township. Your new lifestyle awaits at the finely appointed custom 5 bedroom, 4 full 1 half bath luxury manor home situated on the most verdant of acreage with scenic pastoral views from every direction. The first step into the welcoming entry foyer of the original main home leads to an addition encompassing an opulent floor plan that is an architectural masterpiece meticulously crafted from the finest quality materials. The spacious first floor includes: a newly carpeted living room, formal dining room, gourmet chef's kitchen with high end appliances & cabinetry with adjoining airy breakfast room, cozy freshly painted family room w/ fireplace, dual hallway pantries, hallway full bath & functional laundry/mud room with garage access. The comfortable second floor is highlighted by an oversized primary bedroom suite w/ sitting area adorned with an in-room dual sided fireplace plus en-suite full bath with jacuzzi tub & shower stall, dual closets, walk-in closet & a bonus oversized loft for storage or expansion which includes a separate stairway to garage . Completing the functionality of the second floor are 2 generous sized bedrooms, additional bedroom which doubles as an office & hallway full bath with double sink vanity & jacuzzi tub w/ shower. Embracing incredible architectural design, a bright gallery style hallway leads to the palatial custom addition which creates a stunning space for lavish entertaining & pure relaxation. The impressive bedroom suite of the addition truly echoes a resort feel with its grand ceiling height, in room dual sided fireplace, private office & 4 walk-in closets. The spa-like feel of the en suite full bath is truly relaxing, showcasing dual sinks, soaking tub, luxurious walk-in shower featuring 5 wall spray jets & sitting bench plus bonus additional linen closet. As the hallway wanders to the most southern location of this grandiose home, the lofty great room appears which is surely stunning to all who marvel in the natural light of a magnificent space. Floor to ceiling windows & a soaring vaulted ceiling envelope the incredible space which is absolutely stunning square footage, featuring a custom fireplace ensemble, surround sound system, extended wet bar with fine appliances & adjacent powder room. Not to be missed is the expansive 4 car garage with handicap accessible ramp & additional ample storage area in the basement. The tranquil acreage creates the perfect secluded setting to relax outdoors amongst the varying entertaining spaces which include an expansive outdoor deck w/ ramp, retractable awning & large backyard. The perfectly placed inground pool is the focal point of the outdoor area & provides a relaxing escape & fun for all. This farm assessed property truly is an amazing combination for a high caliber home on pristine acreage which remains a blank canvas for equestrian or boutique agricultural endeavors. Flat, tillable ground has previously been harvested for crops but can be transformed into horse facilities or placement of a "hobby" barn. This peaceful oasis is an unparalleled location for those who seek the pure enjoyment and tranquility of rural living. An abundance of open space yet still close to major conveniences such as commuter access to the NJ Turnpike with metro Philadelphia within 40 minutes & just over an hour to greater Manhattan/NYC. Experience the spectacular lifestyle & magnificence of this luxury farm property...the destination for all generations!
Courtesy: Keller Williams Real Estate-Langhorne, (215) 757-6100
View additional infoWhat a rare sight! Here's an opportunity to own a home where most of the living can be done on just one floor, also has a ton of storage and garages space! The outdoor living at this property is the second impressive sight! Over 1 acre of land with beautiful mature greenery, large in-ground pool, a few gathering places for a BBQ, catch ball and 100% pure relaxation. Now, donât be fooled by your first look at the home. Itâs totally deceiving. The home boasts over 3,000 square feet of living space! The L shaped home features a suite at the back of the home with a primary bedroom, large upgraded bathroom featuring a steam shower and a fabulous sitting/family room with a fireplace. In the front, you have 2 spacious bedrooms, 1 full bath, living room with another fireplace (currently set up as a dining room), a gourmet kitchen and the laundry area. And the gleaming hardwood floors are stunning! Behind the kitchen, you will find a cozy sunroom, and another enclosed porch behind the garage. Now, letâs head on upstairs. Here, you will find 2 large bedrooms/offices and a 3rd full bathroom plus a ton of storage. Wait, there is more. There is also a full basement ready for storage! So, if you are dreaming of a spacious home for you and your cars, this is the ONE! Schedule your appointment today not to miss it!
Courtesy: Smires & Associates, (609) 259-1414
View additional infoWelcome to this well maintained Concord Model in desirable Golden Crest Estates. This 5 bedroom, 3 bathroom house is one of the largest homes in the development sitting on a corner lot with a beautiful Sun Room off the back. Many of the major items have been replaced and updated. These include all new Wood Burning Fireplace Insert (2024); Anderson Replacement Windows (2016); HVAC, Heat and Hot Water Heater (2018); 6 panel white Interior Doors (2018); Roof (2020); Dishwasher (2018); and Stainless Steel Refrigerator (2021). There is a wet bar in the finished half of the basement along with a work area in the other half. This home just needs your personal decorating skills.
Courtesy: Keller Williams Towne Square Realty, (908) 766-0085
View additional infoExperience luxury living in this exquisite carriage house nestled within the prestigious Robbinsville Town Center Community. Step inside to discover a haven of elegance, boasting hardwood floors that span throughout, complemented by meticulously manicured landscapes that enhance its curb appeal. Entertain guests effortlessly in the formal living and dining rooms, or gather around the open kitchen concept featuring an inviting island counter bar, sleek stainless steel appliances, and a separate dining area with French doors leading to the patio of the fenced-in yard. Unwind in the family room, accentuated by recessed lighting, a ceiling fan, and a gas fireplace, seamlessly connected to the kitchen for easy hosting and relaxation. Ascend to the second level to retreat to the primary suite, complete with a tastefully renovated bathroom and a spacious walk-in closet, accompanied by two additional bedrooms and another renovated full bath, ensuring comfort and convenience for all. Discover ample storage space in the unfinished basement, while a detached two-car garage with an extended driveway offers practicality and convenience. Indulge in the freedom of no HOA fees while enjoying the array of amenities this community has to offer, including captivating lake views, two playgrounds, and a park, all within reach. Plus, with Princeton just a mere 20 minutes away, convenience meets luxury in this idyllic home.
Courtesy: BHHS Fox & Roach Hopewell Valley, (609) 737-9100
View additional infoPresenting an exquisite Foxmoor townhouse with 3 bedrooms and 2.5 baths, offering a luxurious and spacious living environment spanning 1885 square feet. Nestled in the heart of Robbinsville, this remarkable dwelling boasts numerous enhancements and a backyard embraced by serene woodlands. Let's embark on a journey through its remarkable features, starting with the stunning floors adorning the foyer, living room, and dining room, adding a touch of elegance. The main floor delights with its lofty 9-foot ceilings, a captivating 2-story family room, and a cozy wood-burning fireplace. The first floor showcases upgraded molding, accompanied by refined ceramic floors, a tasteful tile backsplash, quartz countertops, upgraded stainless steel appliances, and a quartz bar top in the generously-sized kitchen. Ascending to the second floor, you'll find plush carpeting, spacious bedrooms, and the convenience of second-floor laundry. The bright and airy master bedroom is a sanctuary of tranquility, boasting walk-in closets and a grand master bathroom with a shower stall, and dual vanity. Notable upgrades include a new high-efficiency heating and air conditioning system, a convenient pull-down attic, and tastefully neutral paint throughout the entire home. Completing this exceptional offering is a 1-car garage and a charming red brick paver patio in the backyard. Positioned in one of the most coveted spots in Foxmoor, this residence offers the convenience of being within walking distance to playgrounds, public transportation, schools, parks, and shopping. Transportation to train stations is also just a few steps away. Don't let this remarkable opportunity slip through your fingers!
Courtesy: BHHS Fox & Roach-Princeton Junction, (609) 799-2022
View additional infoWelcome Home to 4 Dunston Lane in highly sought after Robbinsville Township! This townhome is ready for its new owners to move right in and start enjoying all the updates! Freshly painted in beautiful gray and white hues this home has an abundance of natural daylight and recessed lighting with dimmers throughout the first floor for the evenings. Premium vinyl flooring has been installed throughout the home in 2023! Additional updates in this open floor plan home include: water heater (2022), kitchen granite countertops and backsplash (2021), roof replacement (2020), powder room (2019), main bath (2019), HVAC (2018), all kitchen appliances (2018), and the beautiful patio with Techno-Bloc Pavers (2017). This home has an Ecobee SmartThermostat system along with energy saving and light filtering blinds throughout. Besides enjoying your own backyard oasis, you can enjoy the community pools, tennis courts, club house, and playground! Close to Robbinsville Town Center and a quick commute to NYC or Philadelphia. Come visit this home before it's gone! $599,00028 Durham Drive Columbus, NJ 08022
Courtesy: ERA Central Realty Group - Bordentown, (609) 298-4800
View additional infoNE facing. The warm welcoming neighborhood of Mapleton, in Mansfield Township, is a great place to live where you can enjoy an active lifestyle with nearby hiking trails and the Georgetown Community Park with sport courts and open green space that is located in the development. Within minutes you will find farms offering fresh produce, one of New Jerseyâs largest flea markets, as well as wineries and a distillery. The paver walkway leads you to the wide front porch with 2 adequate areas, where holiday decorations can be displayed, potted flowers or charming seating arrangements. The two story foyer has incredible light that fills up the space beautifully. Through the double doors off of the foyer is a home office. On the opposite side is a sizable formal sitting room with hardwood floors that is wide open to the formal dining room, the ideal space for a large dinner party. The eat-in kitchen features Corian countertops with specks of black and white that marries the 42â tall white cabinets, matte black backsplash and matching black appliances. There is also access to the green plush fenced-in backyard and the paver patio where you can enjoy a lovely afternoon BBQ with a natural gas hookup for your grill. Cozy up to the gas fireplace in the winter months in the family room, with a large triple window and recessed lighting. Conveniently located off of the family room is the half bath and a spacious laundry room with access to the 2 car garage with sturdy shelving for storage. On the second floor, there is a spacious loft area that would make a fantastic library or work space area. Double doors open to the massive primary bedroom with a generous sized attached sitting room and a walk-in closet. The ensuite consists of a double sink vanity, stall shower, separate water closet and a jetted Jacuzzi soaking tub that you will have no trouble using to ease the stress of the day away. There are 3 guest bedrooms, all comparable in size and a full hallway bath. You can also have peace of mind knowing that the HVAC system was replaced in 2021. Only minutes from Rt. 206, Rt. 130, NJ Turnpike and Joint Base. Donât wait, make an appointment to see this property today! NO BASEMENT
Courtesy: Ai Brokers LLC
View additional infoBeautiful home ready to be all yours! This 3 bedroom, 2 full bath Colonial home in North Hanover features a long car driveway, a porch, and a deck to sit and relax on for tons of fresh air and sunlight while enjoying the view of your wooded backyard! Great opportunity with TONS of potential! Don't miss out! Being sold AS IS, WHERE IS, Buyer is responsible for all inspections, CO, and certifications. All information and property details set forth in this listing, including all utilities and all room dimensions which are approximate, are deemed reliable but not guaranteed and should be independently verified if any person intends to engage in a transaction based upon it. Seller/current owner does not represent and/or guarantee that all property information and details have been provided in this MLS listing. DO NOT Approach the occupants, exterior drive-by showing ONLY!! $765,0003524 Klockner Road Trenton, NJ 08691
Courtesy: Peze & Associates, (856) 663-9100
View additional info2 Story Colonial with a large 2 car garage on a corner lot with a newer fenced in yard with privacy fence. Features Hard wood floors, a large family room 0ff the kitchen and a Sun Room addition with sky lights. There is a full basement that is mostly finished and has a full bath. Also Gas heat, Central Air and much more. Coming Soon! $1,900,0002770 Monmouth Road Jobstown, NJ 08041
Courtesy: Weichert Realtors - Moorestown, (856) 235-1950
View additional infoHere you will find a property that is an excellent location for someone desiring privacy, space, and the benefit of having a location that is multi-functional. Something Special Stables sits on 15 acres of land with two residential dwellings, a 20 stable barn, and the ability to be used as a commercial location. The main home is a 5-bedroom, 4-bathroom home with roughly 5000 square feet of living space. Enter the home into a large open floor plan with picturesque views of the lush grounds which is created by 14 six-foot tempered glass Andersen windows and 3 glass doors. This home was created with a designer's eye and thereâs not a detail missed which is seen upon entry! Your main floor is made of oil finished wide plank walnut floors, includes a stone fireplace with a wood burning stove that can easily heat the whole home, and is finished with a hearth brought in from Kentucky. This opens to a chef's dream kitchen supported by plenty of storage, a two-toned custom cabinet by Wood Harbour, two separate farmhouse fire clay sinks, and an additional raised wood burning stove that can double as a pizza oven. The appliances throughout include two oversized Monogram refrigerators with freezer flexibility, cabinet covered dishwasher, microwave drawer, and an 8-burner stove imported from Venice. This unique piece is dual fueled and includes a grill, doubles as a rotisserie, and more! To finish off this dream space, you have marble tiles, quartzite counters, and an oversized polished walnut island. Just when you think you have seen it all, hidden behind the kitchen is an additional smaller kitchen in the butlerâs pantry with plenty of storage, and then a separate wine room which is perfect to hide away after a long day. Throughout the home you will find even more space for entertainment! Downstairs has an oversized den, two bedrooms, laundry/mud room and a full bath with a walk-in shower. Bedrooms 3 and 4 are on the upper level, as well as two additional bathrooms and a massive hall closet. Continue up to the primary bedroom where you will see that the designer's eye has struck again with unique features throughout. Here you will find a large closet fitted with drawers and shelves, two window seats with outlooks to the property, plenty of natural light, and hand-crafted pine ceilings and doors. Sprawling across the room are natural beams cut from cypress trees and stained to create the design features throughout. The master bath has the same touches of design, including a one-of-a-kind wooden barrel tub, frameless glass door shower, separate vanities and more! Please be sure to look at the bullet points for more detailed descriptions of each room's upgrades of the main house. The outdoor space is breathtaking, and the zoning on this property creates so many opportunities for the next buyer. Currently the 15 acres is used as a horse farm with a stable for 20 horses, a handcrafted bar and office space, and restroom. This stable can be easily manipulated to accommodate other things if horses are not your passion since the modular stalls can be reformatted for other passions such as classic cars, venue space, artists, and more. However, if horses are your passion, you will love the wide perimeter path for riding along the property line, the ringmaster arena already in place, a round pen, separate feed and tack rooms, and hot water wash stall. But if you are looking for other options in this space there is little work needed to create those opportunities. The barn is fully insulated, has drop ceilings with 2 attic fans and a full exhaust system, cameras already installed, a metal roof, and more. The possibilities are endless! On the property is an additional home currently being used as a second dwelling. Upgrades have been done over the years. There is a large glassed-in patio, fenced in a private yard, and separate driveway. Itâs a wonderful addition to what is already a place of perfection! $1,900,0002770 Monmouth Road Jobstown, NJ 08041
Courtesy: Weichert Realtors - Moorestown, (856) 235-1950
View additional infoHere you will find a property that is an excellent location for someone desiring privacy, space, and the benefit of having a location that is multi-functional. Something Special Stables sits on 15 acres of land with two residential dwellings, a 20 stable barn, and the ability to be used as a commercial location. The main home is a 5-bedroom, 4-bathroom home with roughly 5000 square feet of living space. Enter the home into a large open floor plan with picturesque views of the lush grounds which is created by 14 six-foot tempered glass Andersen windows and 3 glass doors. This home was created with a designer's eye and thereâs not a detail missed which is seen upon entry! Your main floor is made of oil finished wide plank walnut floors, includes a stone fireplace with a wood burning stove that can easily heat the whole home, and is finished with a hearth brought in from Kentucky. This opens to a chef's dream kitchen supported by plenty of storage, a two-toned custom cabinet by Wood Harbour, two separate farmhouse fire clay sinks, and an additional raised wood burning stove that can double as a pizza oven. The appliances throughout include two oversized Monogram refrigerators with freezer flexibility, cabinet covered dishwasher, microwave drawer, and an 8-burner stove imported from Venice. This unique piece is dual fueled and includes a grill, doubles as a rotisserie, and more! To finish off this dream space, you have marble tiles, quartzite counters, and an oversized polished walnut island. Just when you think you have seen it all, hidden behind the kitchen is an additional smaller kitchen in the butlerâs pantry with plenty of storage, and then a separate wine room which is perfect to hide away after a long day. Throughout the home you will find even more space for entertainment! Downstairs has an oversized den, two bedrooms, laundry/mud room and a full bath with a walk-in shower. Bedrooms 3 and 4 are on the upper level, as well as two additional bathrooms and a massive hall closet. Continue up to the primary bedroom where you will see that the designer's eye has struck again with unique features throughout. Here you will find a large closet fitted with drawers and shelves, two window seats with outlooks to the property, plenty of natural light, and hand-crafted pine ceilings and doors. Sprawling across the room are natural beams cut from cypress trees and stained to create the design features throughout. The master bath has the same touches of design, including a one-of-a-kind wooden barrel tub, frameless glass door shower, separate vanities and more! Please be sure to look at the bullet points for more detailed descriptions of each room's upgrades of the main house. The outdoor space is breathtaking, and the zoning on this property creates so many opportunities for the next buyer. Currently the 15 acres is used as a horse farm with a stable for 20 horses, a handcrafted bar and office space, and restroom. This stable can be easily manipulated to accommodate other things if horses are not your passion since the modular stalls can be reformatted for other passions such as classic cars, venue space, artists, and more. However, if horses are your passion, you will love the wide perimeter path for riding along the property line, the ringmaster arena already in place, a round pen, separate feed and tack rooms, and hot water wash stall. But if you are looking for other options in this space there is little work needed to create those opportunities. The barn is fully insulated, has drop ceilings with 2 attic fans and a full exhaust system, cameras already installed, a metal roof, and more. The possibilities are endless! On the property is an additional home currently being used as a second dwelling. Upgrades have been done over the years. There is a large glassed-in patio, fenced in a private yard, and separate driveway. Itâs a wonderful addition to what is already a place of perfection! $499,00047 VanDevere Lane Columbus, NJ 08022
Courtesy: EXP Realty, LLC
View additional infoIntroducing a prestigious property for sale that embodies the epitome of luxury living in an exclusive 55+ gated community. This remarkable single family home boasts a well-appointed gym, serene pond pool, and a host of premium features that redefine elegance. The grand foyer welcomes you into a spacious layout that exudes sophistication and charm. This exquisite residence features a generous master suite along with two elegantly designed bathrooms. The home's highlight is the sleek kitchen equipped with a large island, granite countertops, and top-of-the-line stainless steel appliances. Additionally, a cozy office space provides a perfect retreat for working from home or relaxing with a good book. The outdoor amenities include a beautifully landscaped, perfect for entertaining or unwinding in the tranquil surroundings of the pond pool. This property offers an unparalleled lifestyle within a secure and gated community, ensuring peace of mind and privacy for all discerning homeowners. Don't miss the opportunity to make this dream home your reality and experience the ultimate in luxury living. Schedule a private viewing today and step into a world of refinement and elegance. ***Professional pictures will be uploaded on Wednesday*****
Courtesy: Keller Williams Premier, (609) 459-5100
View additional infoVillage Grande, located in Bordentown, is an elegant and comfortable 55+ community consisting of active adult single family homes and is sought after for its location and ease of living. This Dahlia Grand Model boasts 2 bedrooms, 3 full baths, fully finished walkout basement plus two car garage. Polished to perfection, gleaming bamboo hardwood floors greet you into a two-story foyer. Perfectly scaled formal living and dining areas make one great space, while the family room with a gas fireplace, flanked with built-in shelving, sits beside the gorgeous, renovated kitchen. Kitchen is decorated with upgraded granite counters, tumbled marble backsplash, under cabinet mood lighting, gas cooking range, built-in microwave, large center island, two pantries; one of which is a double plus ample upgraded cabinetry. The owner's suite includes two generously sized walk-in closets and the master bath provides a dual vanity, soaking tub and large stall shower. The second bedroom enjoys a full hall bath with tub. Plus, this home includes a wonderful home office or this space could be utilized as a second den. Rounding out this main level, a laundry room with cabinets provides direct access to the two-car garage. Special to this home is over 1,000 sq. ft. of finished living space in the basement. Perfect for a mother/daughter or just to enjoy the convenience of a second kitchen! This remarkable space is complete with areas to partition into a bedroom or just keep it open for entertaining plus a full kitchen with a brilliant island, double kitchen sink, five burner cook top, Dacor oven, Dacor warming drawer, Bosch dishwasher and cabinets galore! Premium carpeting was installed in 2021, a full bath with stall shower, amazing spaces for storage, daylight windows and walk-out doors onto a small patio! Outfitting this home are crown molding and chair rails throughout, recessed lighting, pull down attic storage, fully pre-paid solar lease, with no cost whatsoever to the homeowner, and a maintenance guarantee on the solar system, panels were replaced in January of 2021; making your utility bills almost nothing. Last, a serene and beautiful Trex deck off of the family room that overlooks a wooded backdrop. Club house, Tennis, Swimming Pool and Health Club. Seconds to Rt. 130, major highways, shopping and restaurants. Nothing to do but unpack and enjoy. See this beauty today! $530,00079 Chamber Lane Columbus, NJ 08022
Courtesy: Houwzer LLC-Haddonfield, (267) 765-2080
View additional infoPopular Mulberry Model in the desirable Four Seasons at Mapleton, a 55+ community! This spacious single level home features two bedrooms, two baths plus a third bedroom/den/office. Living Room, Dining Room, Family Room, and eat-in Kitchen with 42" Cherry cabinets and Corian countertops. Lots of recessed lighting. Bonus storage room with stairs over the 2-car garage. Paver patio. Electronic air filter and humidifier. Low E windows.
Courtesy: Smires & Associates, (609) 259-1414
View additional infoGORGEOUS first floor condo nestled in the desirable Foxmoor Community of Robbinsville! Inside this fully renovated custom design unit you will see an open floor plan, Family/Living/Dining room accented with bay window, Kitchen enhanced with marble countertop, Farmhouse sink, "smart" appliances, plenty of cabinet space with laundry nook. Premier vinyl flooring continues through to a beautiful farm door entering full bath with sizeable stand-up shower complete with designer vanity, marble countertop and tile flooring. Primary bedroom includes spacious walk-in closet, alongside is bedroom 1 with wall closet to complete the layout. Patio door exits to outside storage unit with cozy backyard patio. Perfect location in the heart of Robbinsville surrounded by top-rated schools, restaurants, and all of your shopping desires. Come see 165 Wyndham before it's too late!!! $149,9006 Lace Bark Lane Jackson, NJ 08527
Courtesy: Fathom Realty NJ, LLC, (888) 455-6040
View additional infoCome and view this lovely new mobile home in the quiet Land O Pines community of Jackson Township. As you walk into the home you are greeted by the bright and open concept living room/kitchen-dining room area and new laminate flooring throughout the home. All brand new Frigidaire appliances. The two spacious bedrooms have w/w carpet with an ensuite full bath in the master bedroom and walk in closet. There is a separate laundry room area, the home also comes with a 95% efficient central air system and Ecobee Smart Energy thermostat. This home is truly a must see!! Land O Pines has strict two (2) person occupancy limit as per the park rules due to the septic.
Courtesy: RE/MAX of Princeton, (609) 921-9202
View additional infoLocation, location. Available bright townhome with 3 Bedrooms & 2.5 baths. Newer flooring through the entire house. First floor features foyer, formal dining room with newer flooring, living room newer flooring with fireplace leading to fenced in lovely back yard. Breakfast room with Bay window. Eat in kitchen. with ceramic tile, dishwasher, stove, refrigerator. Powder room. Second floor Master bedroom with bay windows and new carpet, a full bath with Roman top 2 sinks and shower with Two closets and 3 windows Second & third bedroom with double closet and an access to a full bath. Community amenities. includes swimming pools, clubhouse, basketball, walking trails, playgrounds and tennis. Enjoy Robbinsville's Blue ribbon school district and close proximity to Hamilton and Princeton Jct. Train Stations. Convenient location. Show and sell! $529,0003 Hoffman Drive Hamilton, NJ 08690
Courtesy: RE/MAX 1st Advantage, (732) 382-0200
View additional infoWelcome Home! This Beautiful 3 Bed 1 Bath Turn Key Colonial is desirable Hamilton in ready and waiting for you! Meticulously maintained inside and out, just pack your bags and move right in! Unwind on the open front porch before entering the spacious Living Rm. Living Rm features gleaming hardwood floors that extend through the home & Vaulted Beamed Ceiling. The Formal Dining Rm is perfect for hosting dinner guests. Beautiful Eat in Kitchen offers SS appliances, granite counters, center island with seating, porcelain tile flooring, updated soffit lights & light fixtures, and a plethora of premium cabinetry. Sliding Glass doors here lead you to the rear yard. Make your way to the Family rm through french doors. 1/2 Bath on this main level is so convenient! Upstairs, the sleek main full bath with dual sinks and tub shower + 3 generous Bedrooms inc. the Master suite. Large Master Bedroom boasts a WIC for storing all of your personals. Relax outdoors in the plush yard with paver patio, fully fenced for your privacy. 2 Car Garage and double wide driveway offers ample parking. All of this + enjoy being close to area shopping, dining parks, schools, and major rds for easy commuting. Don't wait, this one will not last! Come and see TODAY!! $450,00020 Maguire Road Hamilton, NJ 08690
Courtesy: BHHS Fox & Roach - Robbinsville, (609) 890-3300
View additional infoThis charming Cape-style home offers three bedrooms and one bath, with a cozy living room, kitchen/dining area, bonus room, and a full basement for added space. Outside, you'll find a spacious fenced-in backyard, ideal for hosting outdoor gatherings. The third bedroom, serving as a versatile bonus room, is located upstairs and features wall-to-wall carpeting, making it suitable for a home office or additional living space. Notable features of this home include an owner-owned solar-powered system, an automatic transfer generator, and a recently installed central air conditioning unit, providing year-round comfort. All underground utilities to house have been updated. Inside, the home boasts a well-maintained two-zone hot-water baseboard heating system with a gas-fired boiler, an updated bathroom, and a kitchen equipped with granite countertops, new sink, under cabinet lighting, refrigerator, dishwasher, stove, new laminate flooring, and Pella windows. A dining area bay window offers a picturesque view of the backyard, while hardwood floors grace the rest of the first floor, complemented by Anderson windows. Convenience features include a washer and dryer conveniently located in the basement, a recently added covered rear entrance landing and steps, and a 14â x 30â detached garage with office space for extra storage. Situated near shopping centers and major highways, and zoned for Hamilton public schools, this home offers both comfort and convenience. Additionally, it comes with a snow thrower and LP grill for added convenience. How may I help you?Get property information, schedule a showing or find an agent |
|||||||||||||||||||||||||||||||||||||||||||||||||||||||||||||||||
Copyright © Metropolitan Regional Information Systems, Inc.


