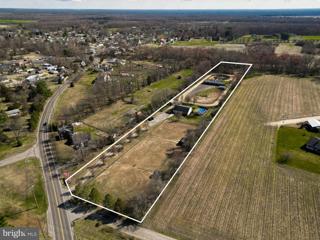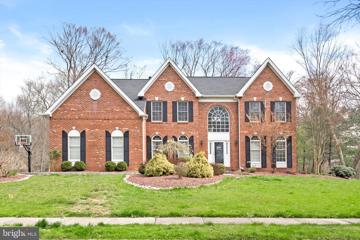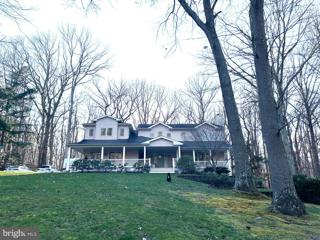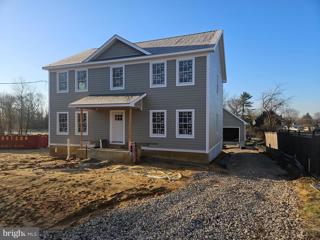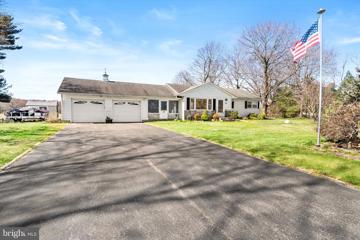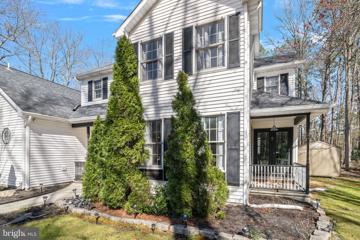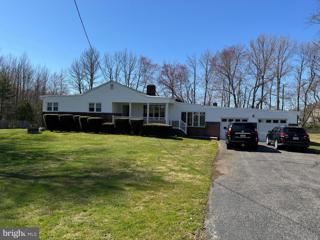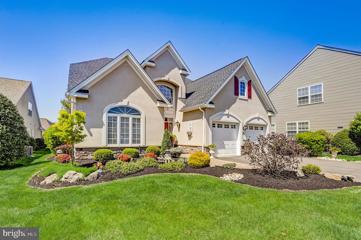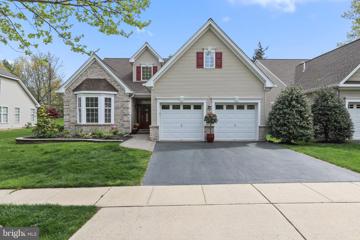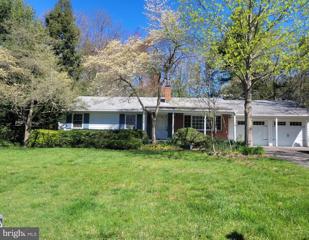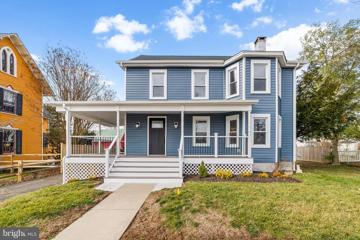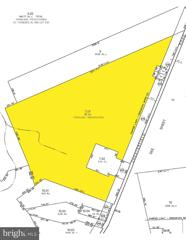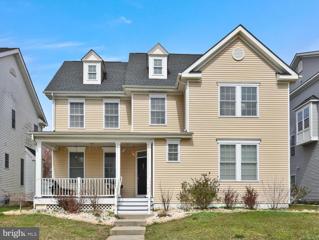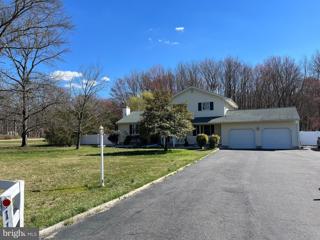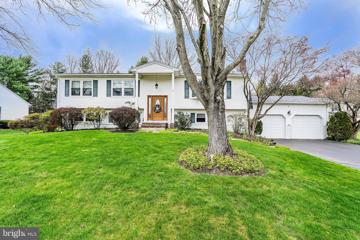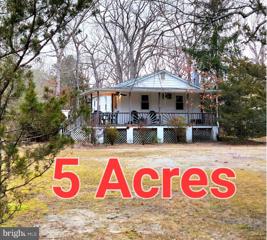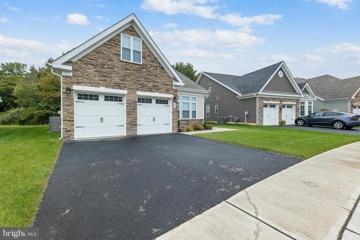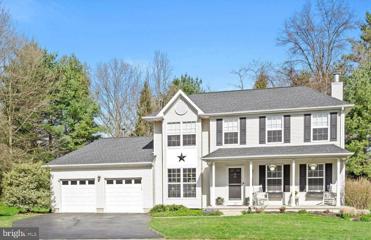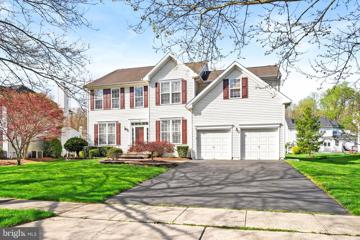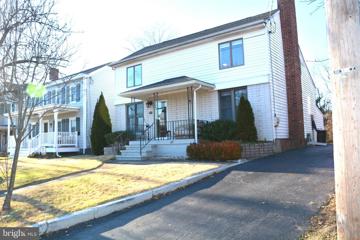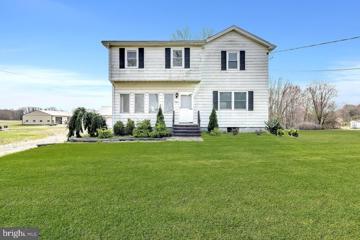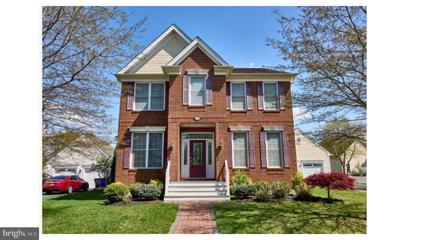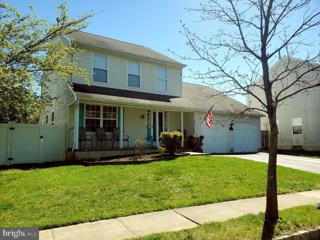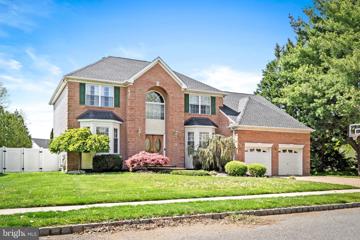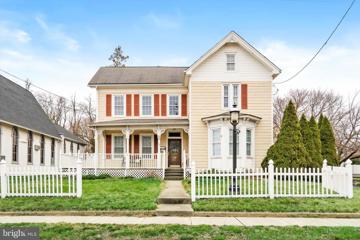 |  |
|
Creamridge NJ Real Estate & Homes for SaleWe were unable to find listings in Creamridge, NJ
Showing Homes Nearby Creamridge, NJ
Courtesy: Coldwell Banker Real Estate, (908) 766-0808
View additional infoOn nearly 5 acres find newly constructed horse facilities and a charming 4-bedroom home, making it an ideal retreat for both homeowners and equestrian enthusiasts. The horse facilities are a standout feature of this property, offering ten 12x12 lighted stalls with windows and electric, an exercise wheel, and a sand jog track. 4 paddocks with two run-in sheds. New vinyl fencing with electric. The large barn, measuring 24'W x 96'L, provides plenty of room for feed, hay, tractor, equipment, etc. Additionally, the barn includes a heated office and laundry room, a hot/cold water wash stall, and a grooming stall. In the home you'll find a gorgeous updated kitchen, cathedral ceilings, skylights, a cozy wood-burning stove and added character throughout. Relax at your own private oasis with a private back deck and saltwater in-ground pool. Enjoy this property and its idyllic setting, modern amenities, and exceptional horse facilities. $1,100,00011 Buford Road Robbinsville, NJ 08691
Courtesy: Keller Williams Premier, (609) 459-5100
View additional infoNestled in the prestigious Washington Greene Community, this distinguished Toll Brothers colonial home, boasts a grand entrance with a classic brick facade, epitomizing elegance, warmth and charm throughout. Set on a sprawling .59-acre lot, the Cedarbrook Model exudes serenity amidst meticulously recently redone landscaped gardens and lush trees surrounding the home with newer drive and walkways, creating a picturesque retreat. Upon entry, a welcoming 2-story foyer adorned with a stunning palladium window sets the tone for the home's refined interior. The open floor plan seamlessly flows into the gourmet kitchen, featuring a center island, granite counters, and stainless steel appliances. An expanded sunroom offers panoramic views and leads to spacious two tier Trex deck overlooking a tranquil nature preserve. Entertain guests effortlessly in the adjacent wet bar, complete with granite countertops, while the two-story family room beckons with a gas fireplace, surround sound and ample natural light filtering through large windows and skylights. An adjoining office, appointed with custom wood shelving, provides the ideal workspace or study retreat. Upstairs, four generous bedrooms await, including a main suite with a sitting room and a spa-like bathroom and walk-in closets, ensuring comfort and privacy for all occupants. The finished walkout basement, spanning over 1500 sqft, offers versatile living spaces with a kitchenette, full bath, and two additional private rooms, ideal for recreation, relaxation and other accommodations. This remarkable property offers unparalleled convenience, with a mere stroll to the Township Community Park featuring playgrounds, expansive fields, and the beloved Annual Township Festival. Nearby, residents enjoy quick access to Sharon School, bustling Town Center shops, including a diverse array of dining options. For effortless commuting, there are three NJ Transit train stations & the Light Rail are all within reach, providing seamless travel opportunities. Additionally, outdoor enthusiasts will appreciate the proximity to Mercer County Park, boasting an array of recreational facilities, including two championship golf courses. With major highways such as the NJ Turnpike, I-195, I-295, and I-95 just minutes away, accessing surrounding areas is effortless, making this home an ideal retreat for those seeking both convenience and luxury in a coveted location. Other features updates to the home include a newly replaced roof and driveway, two newer HVAC systems(incl. transferable warranty) and updated Microwave, Dishwasher, Washer and Dryer along with Bathrooms. $949,5003 Yeger Court Perrineville, NJ 08535
Courtesy: Opus Elite Real Estate of NJ, LLC, (609) 540-5505
View additional infoQuality Custom built home on nearly 3 acres. Great space for outdoor activities, gardening, roasting marshmallows in the fire-pit, raising chickens, fully fenced in yard for your new puppy. Anderson casement windows provide light filled rooms. Looking to spend quality time with friends and family? Here is your chance, relaxing on the great covered porch or the back deck. entertaining in the expansive Chefs kitchen with large center marble island. 3-sided fireplace. Cherry and heart pine floors throughout. Huge bonus room perfect for tons of toys, theater room or gaming. Enjoy down time in the enormous master bath with an inviting soaking tub. Tired of cookie cutter? Make this your new home and start to enjoy the amenities. Seller is offering a Home warranty for the buyer
Courtesy: CB Schiavone & Associates, (609) 291-9400
View additional infoLocated in the historic Village of Crosswicks, this new construction approximately 2500 Sq. Ft home will have 4 bedrooms and 2 ½ baths. It will consist of a spacious living room, family room, dining room and large eat-in kitchen. Custom built with the top-of-the-line materials IE; engineered hardwood floors, carpets and tile throughout. Spacious kitchen with stainless steel appliances. Full basement and driveway leading to a detached 2 car garage. Natural gas heat and central air with public water and sewer. Located only minutes away from major highways including Rt 295, Rt 130 and the NJ Turnpike. Nearby are the NJ transit stations with service to NYC and Philadelphia. $499,900238 Windsor Road Trenton, NJ 08691
Courtesy: Century 21 Action Plus Realty - Cream Ridge, (844) 698-5803
View additional infoCOMING SOON Listing Welcome home to 238 Windsor Rd.! This 3-bedroom, 1 full bath Robbinsville ranch boasts the perfect blend of comfort and privacy. Nestled on 1.07 acres, take in the private views & wildlife while enjoying sunrises and sunsets at your east/west location. Spacious living room with hardwood floors, neutral tones and large picture window filters in natural sunlight, showcasing views of front and adjoining open fields. Roomy kitchen allows you to cook in comfort with space for table and chairs. Adjacent three season sunroom is sure to be a favorite, with enough space (24x12) for overflow of company if entertaining, family game nights or coffee with a morning view. Full footprint basement with laundry and tons of storage. Backyard boasts a 14x16' Cambridge paver patio. Conveniently located just a few miles from Robbinsville Towne Center, restaurants, shopping, wineries, Rt 130 & NJ Turnpike. Make your appointment today! $683,000629 Cassville Road Jackson, NJ 08527
Courtesy: Keller Williams Realty - Moorestown, (856) 316-1100
View additional infoWelcome to Jackson, New Jersey and all it has to offer! Tucked away in an acre of property is this vision in classic black and white - 629 Cassville Rd Colonial! The driveway leads the car to ample parking, plus a roomy two car garage. Wander up to the front door and take in the lovely landscaping that guides you to the front door. Inside the bright and airy atmosphere reveals the open layout to this beautiful home. Beginning in the Foyer starts the pathways to enjoy the warmth of this home. To the Right, the Formal Living Room that leads to Formal Dining Room then to the Kitchen. Just imagine all the family/friends gathered in the large eat-in Kitchen that opens to your Family Room with a fire blazing in the fireplace. If more space is required, no problem, just open the sliding doors right off of the Family Room and drink in the lovely view from the Sunroom. Vaulted ceiling and large windows provide a retreat from this busy world. And what is a retreat without a Hot Tub? Sliding doors gain access to the large deck from the Sun Room or from the Kitchen giving a great flow for entertaining. Guest bathroom , laundry room and interior access to the garage just adds to the functionality of this home. Go upstairs to the large En-suite Primary Bedroom, equipped with a Walk-in-Closet with built-in Shelving, built-in Makeup Desk and a newer Master Bathroom with double sinks and shower. Two additional generous Bedrooms and a full Bathroom finish the second floor. Storage is not a problem; two car garage with attic storage above, closets throughout both floors. There is a newer water filtration system, newer roof, Shed, and much, much more. ..New Septic system is being installed and will be completed before the new owners move in a box. Come experience this amazing Home yourself ! Conveniently located near major highways, minutes away from 195, Rt 295, Rt 537, and Premium Outlets.
Courtesy: RealtyMark Properties, (856) 322-0200
View additional infoRare find! Welcome to this sprawling ranch in the heart of Robbinsville Township. Don't miss out on the convenience of shopping and the exemplary school system that comes with this great location! Enjoy a cup of coffee or entertain family and friends in the massive oversized 1.14 acre lot! Inside you will notice the hardwood floors and mid century modern styles and fixtures throughout this spacious floor plan. There is ample storage in the enormous basement and attached 2 car garage. Don't miss the opportunity to call this home! $639,00014 Sanibel Lane Hamilton, NJ 08691
Courtesy: Signature Realty NJ, (973) 921-1111
View additional infoIntroducing your future residence nestled within the esteemed Premier Adult Community of Enchantment in Hamilton! This elegant abode features three bedrooms, two baths, an office/den, a sunroom and an upstairs loft/family room, presenting an impeccable fusion of opulence, coziness, and convenience tailored for those in pursuit of the ultimate 55+ living experience. When pulling up to this southern facing beauty on a desirable cul de sac, notice the extra long driveway â the only one of its kind in the development - perfect for when you are entertaining a houseful of guests. Upon entering, you'll be greeted by a sun-drenched, expansive open layout that radiates a warm and inviting atmosphere with hardwood floors throughout. A spacious formal dining room boasting a beautiful tray ceiling awaits you on your left. Venture further inside and you will see a culinary enthusiast's dream. The generously proportioned and finely appointed eat-in kitchen, comes complete with a breakfast bar, stainless steel appliances and ample granite countertops. The main level is also home to two bedrooms including a sizable primary suite, also with a fabulous tray ceiling, offering a serene sanctuary for relaxation, complemented by an en-suite bathroom adorned with luxurious finishes and abundant closet space for your convenience. The cozy den/office is separate and affords you a quiet place to read, watch tv or catch up on your emails. Additionally, the main level features a spacious living room, ideal for hosting gatherings with loved ones. Adjacent to this space, through gorgeous glass French doors, is a sunroom drenched in natural light, serving as a charming spot for morning coffee or a tranquil reading retreat. Step through the sliding glass doors of the sunroom onto a patio, perfect for enjoying al fresco dining amidst the serene surroundings of the community. Upstairs, a versatile loft area awaits, providing an additional living space or guest suite option, complete with its own bedroom. This area is ideal for accommodating visitors or creating a private oasis for hobbies and relaxation. The home offers ample storage solutions, including a two-car garage, ensuring your belongings stay organized and easily accessible. From the thoughtful design to the abundance of amenities, including a clubhouse, fitness center, and various social activities, the Enchantment Community is designed to cater to your every need. Embrace a vibrant, active lifestyle amidst beautifully manicured landscapes and a welcoming atmosphere within this gated community. Seize the opportunity to make this exceptional property your forever home.
Courtesy: Coldwell Banker Residential Brokerage-Manalapan, (732) 462-4242
View additional infoThis home is in coming soon status and showings begin on Monday 4/29. Welcome to this exquisite Fontainebleau model, nestled in a serene cul-de-sac surrounded by picturesque trees located in the adult community of Enchantment at Hamilton. Step inside and be greeted by an elegant glass entry door, flanked by beautiful matching side lights, welcoming you into the spacious interior and discover a haven of modern luxury. To the left, a newly updated kitchen awaits, complete with an inviting eating alcove and a captivating bay of windows that flood the space with natural light. Renovated in 2023, this modern kitchen boasts all-new stainless KitchenAid appliances, quartz countertops, chic white and grey cabinets, pull out shelving, a subway tile backsplash, and brushed nickel hardware. A pantry adds convenience and organization to this culinary sanctuary. The main living areas showcase new luxury vinyl plank flooring, creating a seamless flow throughout the home. A custom built-in shelving unit with upgraded lighting adorns the living room, complementing the cozy gas fireplace. Adjacent to the living area, the sunroom offers a tranquil retreat with its abundance of windows and tiled floor, leading out to a beautiful and private paver patio area, perfect for relaxation and entertainment. The master bedroom suite, located on the first floor, features a tray ceiling and a luxurious master bathroom with upgraded tile, and cherry wood vanity with granite countertops. A custom closet by Closet by Design adds a touch of luxury and organization to the master closet. Additional features of this remarkable home include a first-floor office with new carpet and recessed lighting, a second bedroom with new carpet and access to a full bath with cherry cabinets and granite countertops, crown molding and recessed lighting throughout the living room, dining room, sunroom, and office, and all new 2 ½ inch Bali blinds. Convenience is key with a first-floor laundry room complete with additional cabinetry and utility sink. The second floor offers a versatile loft space, perfect for use as a large family room, along with an all-purpose room ideal for a spare bedroom or workout area. Ample storage space is available, including a large storage closet off the all-purpose room and two car garage featuring an epoxy floor. Experience luxury living at its finest! Residents enjoy access to a host of amenities, including a clubhouse, swimming pool, fitness center, and more. With maintenance-free living and a vibrant social scene, this community offers the perfect blend of comfort, convenience, and camaraderie. Schedule your tour today and make this dream home yours! $459,9004 Dover Lane East Windsor, NJ 08520
Courtesy: Weichert Realtors - Flemington Circle, (908) 782-8800
View additional infoThis spacious, private, freshly painted and power-washed ranch home is located in breathtaking East Windsor, Mercer County, NJ. .46 acre on level lot ready for backyard peace with NEW SEPTIC on the way! Access to NYC, Philadelphia and Princeton. Mature landscaping, burner and central air condition in excellent condition with a one year home warranty! Nicely landscaped and move-in ready! . $549,90019 Church Street Hamilton, NJ 08620
Courtesy: Keller Williams Premier, (609) 459-5100
View additional infoLocated in Yardville Elementary, Reynolds Middle School and Steinert District. New HVAC, All new Electrical, All New Plumbing, New Roof, New Septic, New Driveway, New Siding, New Hot Water Heater. New Insulation, New drywall. Welcome to this impeccably updated 3-bedroom, 2.5-bathroom residence that epitomizes modern living at its finest. Upon arrival, the newly installed roof not only enhances the property's visual appeal but also ensures lasting durability and protection. The comprehensive overhaul extends to the plumbing and electrical systems, underscoring a commitment to safety and efficiency throughout the home. The bathrooms have been transformed into contemporary sanctuaries, featuring elegant designs and fixtures that create a spa-like atmosphere. Beyond the interior, this home boasts a new central heating system for consistent comfort year-round. The updated hot water heater ensures a reliable supply for your daily needs, adding another layer of convenience to your lifestyle. Enjoy coffee in the morning or a relaxing summer night on the front porch with morning views of preserved farmland. Don't miss the extraordinary opportunity to call this renovated gem your new home. Schedule a viewing today to experience the full spectrum of possibilities that await. Commuters Dream! Located close to 295, Route 195, Route 130, and NJ Turnpike.
Courtesy: Keller Williams Premier, (609) 459-5100
View additional info97.99 Acres in Chesterfield Twp - Farmland Preserved. 10 greenhouses, 2 250ft deep wells, stream and pond - pumping station pumps 50 gallons of water per minute, 80'x40' storage building with shade extension of 12'x80'. Large outdoor walk-in vegetable refrigerator. Foundation of a large house has been installed, with engineering design and maps. Electricity and water on site. Residential trailer on site with 4 rooms. MINUTES TO 95, with easy access to 195 & 206. Farm equipment is excluded from the sale, can be negotiated under a separate agreement: irrigation pipes (35 of 40', 275 of 20'), truck, 2 vans, 3 tractors (all items being sold "as is").
Courtesy: Krosuri & Associates, 6097313529
View additional infoWelcome to this beautiful Richmond model home in the very desirable neighborhood, Traditions at Chesterfield. Built in 2017, this gorgeous colonial style home features with a 2-story center foyer, has spacious 4 bedrooms and 2.5 baths. The first level features: Oak Hardwood flooring, Family room with gas fireplace and plenty of natural sunlight and ventilation. The kitchen is amazingly large with a center island, Gas cooking, granite countertops, back-splash, premium stainless-steel appliances. Formal dining room has hardwood flooring and a tray ceiling. Entire home has ceiling fans in each room. Separate formal living room is spacious and can be used as a home-office. The second-floor features: Master bedroom boasts tray ceiling, recessed lighting and, has 2 Walk in closets for his and hers. Fully upgraded master bath consists soaking tub, private water closet, stand shower and 2 separate vanities. An additional 3 spacious bedrooms with full hall bath and Upper laundry room for added ease of doing laundry. This home is equipped with energy efficient tankless water heater, Tesla EV charging station, 2 zoned HVAC systems, a full unfinished 9' ceiling basement just waiting for your dream design! Private Backyard area is a comfortable space and has a great feature that backs up to woods. This home is within walking distance to local Elementary school, shops at Old York Village, parks, bike paths, and recreation areas. This masterpiece will be perfect for anyone to start making their own family memories. Easy access to the NJ Turnpike, Rte. 295 and 195 and other major highways, located 20 minutes away from Hamilton & Trenton train stations. Schedule your showing today and prepare to fall in love with your new home.
Courtesy: Smires & Associates, (609) 259-1414
View additional infoWelcome to this beautiful home sitting on a sprawling 8 acres in Hamilton Twp. This 3 bedroom 2 full bath home features an open concept, living, dining and kitchen area. The kitchen has black appliances, tile backsplash and a large island with stools along with sliding glass doors leading to an over-sized deck. On the main level of the house, you'll find a movie room/family room as well as a bedroom making this a convenient option for an in-law suite conversion. Just off the movie room, is a bonus all season sunroom which was formerly an enclosed porch. The laundry room is also located on the main level and features a laundry chute for easy access. Upstairs, you'll find the primary bedroom as well as a secondary bedroom and a bonus room converted to a walk-in closet. The backyard is fully fenced with a white privacy fence that allows rear access to the woods behind. A 3 tier deck and retractable awning add to the wow factor of this stunning back yard. Conveniently located on the border of Robbinsville Twp. and Hamilton Twp., you are within walking distance to the Hamilton Marketplace. Easy access to shopping and major highways make for an easy commute. Schedule your showing today! $599,0006 Stephanie Lane Hamilton, NJ 08691
Courtesy: RE/MAX Tri County, (609) 587-9300
View additional infoWelcome to 6 Stephanie Lane! Upon entering the main level, you are greeted by a bright and airy ambiance. The main level features two bedrooms, including a spacious master bedroom complete with its own en-suite bathroom and a convenient walk-in closet. The second bedroom boasts a generously sized walk-in closet that can easily serve as a closet, sewing room, or office, providing versatile options to suit your needs. Entertain with ease in the inviting dining room, which seamlessly flows into the eat in kitchen and spacious living room. Step through the sliding door off the dining room to discover a tranquil elevated deck, perfect for enjoying morning coffee or hosting gatherings with friends and family. The back yard is a nice size for children to play in, with plenty of space to build and expand flower beds or vegetable gardens. Descending to the lower level, you'll find a sprawling family room, ideal for relaxing and unwinding. This level also offers access to the two-car garage, laundry room, and a convenient back patio, extending your living space outdoors. Continuing down the hallway, you'll find two additional bedrooms, one of which features its own private access to the full downstairs bathroom, providing added convenience and privacy for guests or family members. With its well-designed layout, thoughtful features, and prime location, this home presents a rare opportunity to enjoy comfortable living in Hamilton Township. In addition to this property being very well taken care of, the roof and septic system have been recently replaced. Don't miss your chance to make this wonderful property your own! Schedule a showing today and experience all that this home has to offer. $750,00064 Park Avenue Jackson, NJ 08527
Courtesy: RE/MAX at Barnegat Bay - Forked River, (609) 693-5002
View additional infoOwn your own FOREST on Park Avenue! Imagine your very own 5 + acres of privacy nestled in a quiet neighborhood. All close to New Egypt, Great Adventure, hiking trails, shopping & wineries. As you near the property it feels as if you've stepped back in time, beautiful oaks & pines canopy the drive giving you a sense of peace and tranquility. Comfortable rustic 2 bedroom ranch house, with wrap around porch & a partial basement. 2 car detached garage for added space! Shed in back is included. Enjoy or build your own home! This property is a nature lover's dream! To put the lot size into perspective it is approx 4 football fields in size.
Courtesy: Century 21 Abrams & Associates, Inc., (609) 750-7300
View additional infoDiscover a fantastic opportunity to own a one year old ,the largest Super Robbins model home, and no one has lived in it before! It's perfectly placed on a lot that backs up to a wooded area in the Raajipo @ Robbinsville 55+ community. As you step inside, you'll find a lovely two-story foyer with beautiful wood flooring and stylish picture moldings. The dining room is spacious and elegant, featuring wood flooring, crown moldings, and pretty picture moldings. There's also a convenient home office on the first floor with French doors, wood flooring, and a ceiling fan. The family room is a cozy two-story space with a gas fireplace surrounded by stone and a wood mantel. It's the perfect spot to relax. The kitchen is with stainless steel appliances, 42 inches cabinets,a center island, and gorgeous granite countertops.The master bedroom is a luxurious retreat with a tray ceiling, two walk-in closets, and crown moldings. The master bathroom is a true spa experience with a large frameless shower, dual sinks, granite countertops, and beautiful large tile flooring.On the first floor, there's another bedroom with a walk-in closet and a nicely upgraded full bathroom. The main level wraps up with a sunroom that has a wall of windows, wood flooring, and sliders that lead to a spacious patio - great for enjoying the outdoors.Heading to the second level, you'll find a 3rd bedroom and another upgraded full bath. There's also a big loft with wood flooring and a ceiling fan, perfect for extra living space. The upper level ends with a large bonus/game room with wood flooring, which can easily be used as a 4th bedroom.You'll find recessed lighting and custom blinds throughout the home. Plus, it's super easy to get to the NJ Turnpike and RT 130 for commuting, nd you're close to shopping and restaurants. This home is a stunner - make sure to come see it! The Taxes show on MLS is only for land, Total tax assessment will be done in October 2023.
Courtesy: BHHS Fox & Roach - Robbinsville, (609) 890-3300
View additional infoBeautiful Home in the Popular Arbor Walk Development in Robbinsville . Nestled in a quiet cul de sac and backing to privacy, this Bonnington III Model has been renovated from top to bottom!! Newer features of this home include: Roof (2020), HVAC (2022), HWH (2023), Hardwood Floors Main Level (2022), Newer Appliances (2020 & 2022), New Carpeting upstairs (2022), ALL Freshly painted in neutral colors (2022), Primary Bathroom Remodel (2022), Updated Hallway Bathroom (2022). In addition, a Fully Finished basement with new carpeting (2022), Whole House Water Softener/Reverse Osmosis Water Filter, 2 Car Garage, Covered Front porch, Fire Pit and Garden Area. Tons of Natural Light! Excellent Location! Watch the Sunset from the Privacy of your Backyard! The Arbor Walk Development is right across the street from the Robbinsville Public Library, Basketball Courts, Volleyball Courts, Senior Center, New Pickleball Courts. Biking/Walking Paths, and local restaurants. Close to major roadways and NJ Transit - Hamilton Train Station and Princeton Train Station, Restaurants, Parks, and Places of Worship. Great Schools! This neighborhood offers ROBBINSVILLE PUBLIC SCHOOL BUS SERVICE K-12.
Courtesy: Keller Williams Premier, (609) 459-5100
View additional infoPrepare to be amazed with this move-in ready 4 bedroom colonial with finished basement and its undeniable wow factor! From the moment you arrive at this Northeast facing home, youâll recognize this is truly a special home. Step inside the spacious open floor plan, renovated dining room leading to new gourmet kitchen which flows effortlessly into the family room. As you explore further, you'll be delighted to discover newer hardwood flooring gracing most of the 1st floor with 9â ceilings and a 2 story foyer seamlessly blending style with functionality. The stunning, state-of-the-art kitchen is a thoughtful creation where culinary dreams come to life amidst white shaker cabinets, luxurious quartz countertops, and new stainless-steel appliances. The truly special custom stacked cabinets offer extra storage with frosted glass top cabinets and interior lighting while the bottom cabinets offer under cabinet lighting. There are pullout drawers, extra storage above refrigerator and a hutch with 3 drawers/ appliance caddy. With an exhaust hood above the Bosch stove and a luxury deep sink adorned with a Moen touchless faucet, this kitchen is truly a chef's paradise. And with a convenient door leading to the deck and backyard beyond, outdoor entertaining has never been easier. Adjacent to the kitchen, the expansive family room beckons with its cozy wood-burning fireplace, creating the perfect ambiance for gatherings with loved ones or quiet evenings. Meanwhile, the dining room exudes elegance with shadow box molding, an expanded opening to the kitchen, and a decorative chandelier that adds a touch of sophistication to every meal. The main level is completed by updated powder room with newer pedestal sink for a touch of modern flair, and a remodeled laundry room complete with cubbies for kids' bookbags and coats, ensuring that every aspect of daily life is both stylish and convenient. Upstairs, tranquility awaits in the 4 spacious bedrooms, each offering its own unique charm and ample storage space. The primary suite is a true sanctuary, featuring a volume ceiling, walk-in closet with custom organizers, and a primary bath updated with quartz counters for a spa-like experience at home. Bedroom #2 impresses with its generous proportions and walk-in closet, while bedroom #3 delights with its volume ceiling, walk-in closet, and abundant natural light. Bedroom #4 rounds out the upstairs with its cozy charm and small walk-in closet, offering endless possibilities for customization to suit your needs. The upstairs hall bath has been updated with quartz countertops. But the allure doesn't end there â the spacious finished basement beckons with endless possibilities for entertainment and fun, boasting a convenient half bath, built-in cabinets w/granite tops & wine/beverage fridge, and a storage room that ensures there's plenty of space for all your belongings. Enjoy the outdoors on the wraparound expansive deck w/built-in area for grill & awning with electric. Central AC and hot water heater are 6 years old. Location is near shopping, restaurants, Dinosaur Park, highways and key transit routes including the Princeton Jct train station and NYC bus lines. More than just a house, your next chapter awaits to create cherished memories. Welcome home.
Courtesy: Century 21 Abrams & Associates, Inc., (609) 750-7300
View additional infoIf you are looking for a spacious and elegant home with a touch of history, look no further than this two-story colonial property. This stunning historic home was built in 1860, but it has been fully renovated in 2017 with modern amenities and features. You will love the hardwood floors, the crown moldings, and the cozy and unique wood-burning fireplace in the living room and has a laundry room and a full bathroom on the first floor. Luxury vinyl flooring with enhanced look and feel on the second floor. The kitchen is equipped with stainless steel appliances and granite countertops. The dining room opens to a bright sunroom that overlooks the backyard. The master bedroom has closets and an ensuite bathroom with a standing shower. There are two more bedrooms, a study room, and another full bathroom on the second floor. The basement is unfinished. The house has a split AC unit, a water heater, and baseboard heating, all installed in 2017. It also has city water and sewer, and natural gas service. The lot size is 51x152 feet (slightly over 7,750), which gives you plenty of room to enjoy your privacy and tranquility. The backyard is a dream come true for outdoor lovers. It has a large patio that is perfect for entertaining, and three sheds that provide ample storage space. This property is conveniently located close to schools, shops, parks, and public transportation. Don't miss this opportunity to own this beautiful historic home! $1,900,000342 Sharon Road Robbinsville, NJ 08691
Courtesy: Better Homes and Gardens Real Estate Maturo, (856) 316-0777
View additional infoWelcome to your idyllic countryside escape! Nestled on 32 acres of picturesque land, this updated farmhouse offers a perfect blend of rustic allure and modern comfort. Whether you're seeking a peaceful retreat or a place to cultivate your agricultural dreams, this property is sure to enchant you. You may also be able to subdivide and build multiple houses - you would have to look into that with the township. In addition to the main house, the property features two 3-car garages and a large pole barn, providing plenty of storage space for equipment, tools, and livestock. Don't miss this opportunity to own your own slice of paradise. Schedule a showing today!
Courtesy: Sureway Realty, (856) 552-0505
View additional infoStately brick face colonial with an open floor plan and lots of upgrades! 4 Bedrooms and 3 and 1/2 baths. Wonderful detail including hardwood floors, chair rails and crown molding. Breakfast area and a formal dinning room. Kitchen features upgraded cabinets and granite countertops. Fireplace with custom built-ins on its sides. Full finished basement with a full bathroom for additional space. The large master bedroom features a full walk in closet. Master bathroom has vaulted ceilings and offers a stall shower and separate large soaking tub. The outside boasts a large deck overlooking a fenced in yard. In addition, there is a 2 car detached garage. UPDATE : The home is tenant occupied. The Tenants lease goes until //// 12/2024. //// Showings only allowed Saturdays at from 1-4 WITH 24 HOURS NOTICE////
Courtesy: RE/MAX Tri County, (609) 587-9300
View additional infoBeautiful Colonial on a quiet street in the desirable Highlands development. Steinert High School district! Great location directly across from a park and playground. This well maintained home has three bedrooms and 2 1/2 baths and is move in ready. The first floor features living room, dining room, eat-in kitchen, family room and half bath. The second floor has the primary bedroom and adjoining bath, 2 other bedrooms and the family bath. All bedrooms have ceiling fans. The full basement has extra high ceilings. The 2 car attached garage has lots of space and storage potential. A nice yard is perfect for entertaining or just enjoying time in the sun! Close to major roads including I195, I295, Rt 130, and the NJTP. Lots of shopping and restaurants close by. Hamilton Twp is centrally located in NJ where you aren't far from NYC, Philadelphia, the Jersey shore and the Poconos! Open House: Sunday, 5/5 12:00-5:00PM
Courtesy: Keller Williams Premier, (609) 459-5100
View additional infoIf you are looking for curb appeal here it is . This stately manor boasts 5 bedrooms, 3 fully baths, a finished basement, and an inground gunite swimming pool with a resort style feel. Just in time for the summer. If you like to entertain this is the house for you. Lots of room inside and out. Prepare to be dazzled with this move-in ready brick face colonial with a custom paver driveway and walkway leading all the way up to the grand double door entrance. From the moment you arrive at this East facing home you will feel wealthy and prosperous, with the perfect blend of modern luxury, classic charm, and Feng shui it's a spectacular home which sits across a wooded protected(unbuildable) lot. Step inside the spacious open floor plan to reveal vaulted ceilings, crown molding all around and many updates including renovated Kitchen and bathrooms, automated chandelier for east cleaning and new roof in 2021. Spacious formal dining room and living room in additional to a large family room off the kitchen makes this the perfect layout for what ever you enjoy. Rich title and wood flooring gracing most of the 1st floor with 9 foot ceilings and a 2 story foyer seamlessly blending style and functionality. The updated kitchen is a tasteful combination of modern and traditional styling with granite countertops, and stainless-steel appliances. Step outside to your own private oasis featuring an inviting inground pool and a paver patio just off the kitchen which is ideal for outdoor entertaining and relaxation. The expansive yard provides plenty of room for outdoor activities, grilling and chillin'. The family room with its cozy gas fireplace creates the perfect ambiance for gatherings with loved ones or quiet evenings with your special someone. Meanwhile, the dining room exudes elegance with warm colors and custom made window treatments, enjoy an expanded opening to the kitchen and foyer with a tiffany chandelier that adds a touch of sophistication to every meal. The main level is completed by a bedroom for the nanny, in-laws, or used as a home office with 2 doors leading to the updated full bathroom or the hall . A large functional laundry room with storage and with a window provides natural light and plenty of work area. Upstairs, tranquility awaits in the 4 spacious bedrooms, each offering its own unique charm and ample storage space and ceiling fans. The primary suite is a true sanctuary, featuring a vaulted ceiling, walk-in closets with custom organizers, a private bathroom with jacuzzi tube, expanded glass enclosed shower, updated tile work for a spa-like experience at home. Bedroom #2 impresses with its generous proportions and large closet will easily accommodate a king size bed, while bedroom #3 and #4 delight with large closets, abundant natural light and comfortably accommodate queen size beds. The upstairs hall bath is spacious, airy and updated. But wait ! there's more â the enormous finished basement beckons with endless possibilities for entertainment and fun. Wall to wall carpeting and partially furnished with closets and a 15x15 storage room that ensures there's plenty of space for all your belongings. Location is near shopping, restaurants, Dinosaur Park, walking trails, highways and key transit routes including the Princeton Jct train station and NYC bus lines. More than just a house, your next chapter awaits to create cherished memories. Welcome home.
Courtesy: RE/MAX Tri County, (609) 587-9300
View additional infoRestored two-story Victorian home boasting over 2,100 sq feet of living or office space right in the heart of Robbinsville! This property is zoned for commercial or residential use. Main floor with two living spaces, dining room, full kitchen and a half bathroom. Second floor consists of three bedrooms, one with a spacious sitting room attached, and a full bathroom. Original hardwood flooring throughout! Full basement w/ laundry area, wrap-around front porch, handicap accessible ramp, private paved parking lot for up to 12 cars. Perfect opportunity for an office or service related business, or for someone that is looking to run a small business from their own home in a highly desirable area - the possibilities are endless! This property is being sold in âas-isâ condition. Seller might be willing to sell adjoining lot behind property which grants direct access to Route 130. Centrally located near Route 33, Route 130, Route 206, I-195, I-295, NJ Turnpike Exit 7A and the Hamilton Train Station, you are not going to want to miss the opportunity to see this home! How may I help you?Get property information, schedule a showing or find an agent |
|||||||||||||||||||||||||||||||||||||||||||||||||||||||||||||||||
Copyright © Metropolitan Regional Information Systems, Inc.


