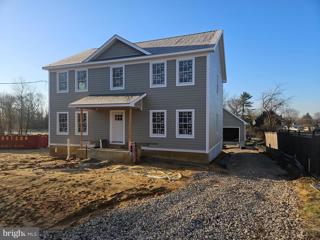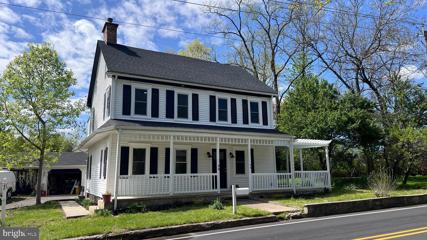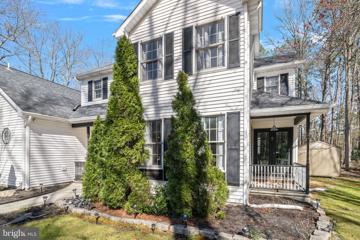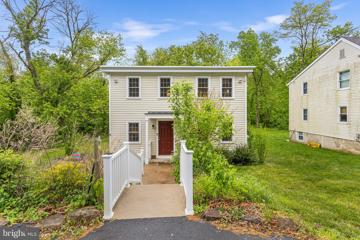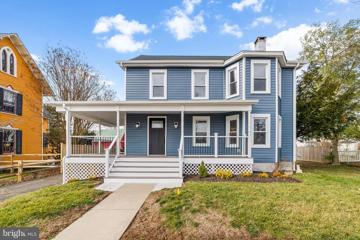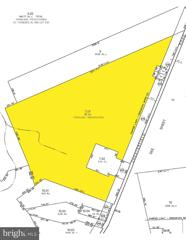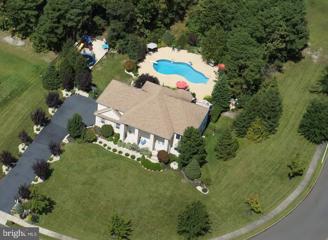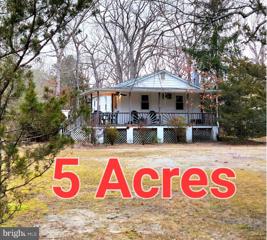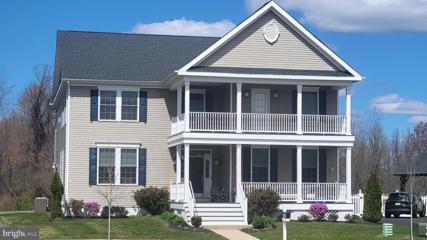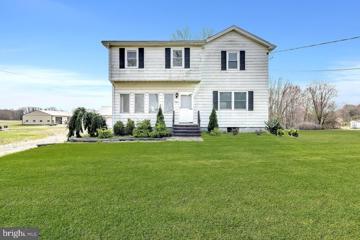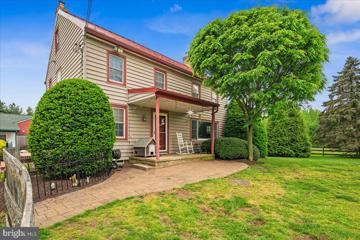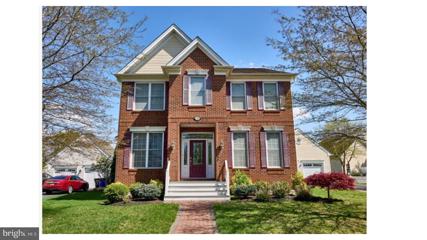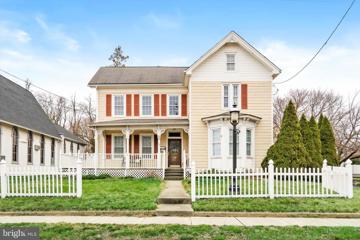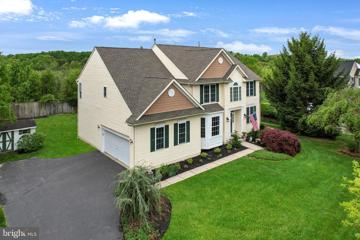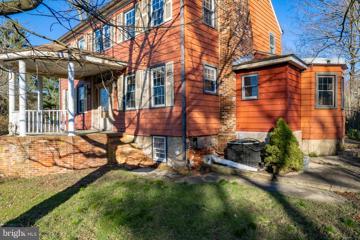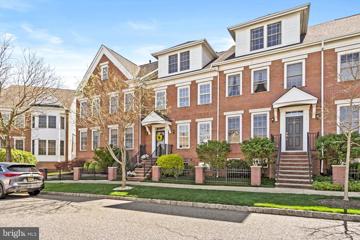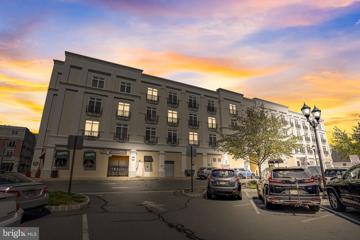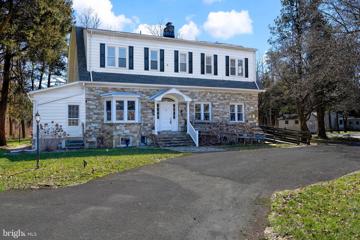 |  |
|
Creamridge NJ Real Estate & Homes for SaleWe were unable to find listings in Creamridge, NJ
Showing Homes Nearby Creamridge, NJ
Courtesy: CB Schiavone & Associates, (609) 291-9400
View additional infoLocated in the historic Village of Crosswicks, this new construction approximately 2500 Sq. Ft home will have 4 bedrooms and 2 ½ baths. It will consist of a spacious living room, family room, dining room and large eat-in kitchen. Custom built with the top-of-the-line materials IE; engineered hardwood floors, carpets and tile throughout. Spacious kitchen with stainless steel appliances. Full basement and driveway leading to a detached 2 car garage. Natural gas heat and central air with public water and sewer. Located only minutes away from major highways including Rt 295, Rt 130 and the NJ Turnpike. Nearby are the NJ transit stations with service to NYC and Philadelphia.
Courtesy: RE/MAX of Princeton, (609) 921-9202
View additional infoTake me home Country road! Come see this amazing restored home with all modern conveniences. This Beautiful Colonial style home has many outstanding features such as - complete new kitchen with white shaker style cabinets, granite counter tops, tile back splash. electric stove, dishwasher, ceiling fan, side door access to the wrap around porch, huge great room with electric fireplace, very open and bright, the rear family room with full windowed "glass" wall with french door to the rear patio, laminate flooring throughout the first floor. Upstairs to the second floor has a beautiful main bedroom with an incredible custom walk in closet and full bathroom with shower, laminate floor throughout the main bedroom suite. Bedroom #2 has laminate floor, electric fireplace and access to the amazing 3rd level huge bonus room, can be used as a 4th bedroom, office, game room etc. 3rd bedroom is carpeted, also the second floor has a full bathroom and laundry area. Upgrades include new roof, 2 HVAC systems, New 200 Amp electric service.. Enjoy the outdoors with the cement radial patio, full 1 car garage and 1 car carport. This home is freshly painted and is amazing .... Just move right in! . $683,000629 Cassville Road Jackson, NJ 08527
Courtesy: Keller Williams Realty - Moorestown, (856) 316-1100
View additional infoWelcome to Jackson, New Jersey and all it has to offer! Tucked away in an acre of property is this vision in classic black and white - 629 Cassville Rd Colonial! The driveway leads the car to ample parking, plus a roomy two car garage. Wander up to the front door and take in the lovely landscaping that guides you to the front door. Inside the bright and airy atmosphere reveals the open layout to this beautiful home. Beginning in the Foyer starts the pathways to enjoy the warmth of this home. To the Right, the Formal Living Room that leads to Formal Dining Room then to the Kitchen. Just imagine all the family/friends gathered in the large eat-in Kitchen that opens to your Family Room with a fire blazing in the fireplace. If more space is required, no problem, just open the sliding doors right off of the Family Room and drink in the lovely view from the Sunroom. Vaulted ceiling and large windows provide a retreat from this busy world. And what is a retreat without a Hot Tub? Sliding doors gain access to the large deck from the Sun Room or from the Kitchen giving a great flow for entertaining. Guest bathroom , laundry room and interior access to the garage just adds to the functionality of this home. Go upstairs to the large En-suite Primary Bedroom, equipped with a Walk-in-Closet with built-in Shelving, built-in Makeup Desk and a newer Master Bathroom with double sinks and shower. Two additional generous Bedrooms and a full Bathroom finish the second floor. Storage is not a problem; two car garage with attic storage above, closets throughout both floors. There is a newer water filtration system, newer roof, Shed, and much, much more. ..New Septic system is being installed and will be completed before the new owners move in a box. Come experience this amazing Home yourself ! Conveniently located near major highways, minutes away from 195, Rt 295, Rt 537, and Premium Outlets. $399,90037 Church Chesterfield, NJ 08515
Courtesy: Redfin, (848) 459-4981
View additional infoEscape to tranquility in this 1.58-acre retreat nestled within Historic Crosswicks Village. Meticulously restored to honor its heritage, this home seamlessly blends old-world charm with modern luxury. Renovated from the ground up, it boasts new electric, plumbing, roof, windows, and a LG Multi-Zone heating-cooling system. Step into the brand-new kitchen featuring stainless-steel appliances and quartz countertops, while the bathroom exudes elegance with travertine tile. Conveniently situated between NYC and Philadelphia, yet offering a peaceful escape from the hustle and bustle, this home invites you to unwind on its secluded deck amidst nature's splendor. Overlooking the sprawling private oasis, you'll glimpse Crosswicks Creek. This 25.3 mile body of water flows into the Delaware River and is the site of many popular outdoor activities (canoe/kayaking/fishing/nature walks etc). With its partially wooded backyard, this property is a blank canvas awaiting your personal touch. Personal trail system with second firepit located in the wooded area and fenced dog run/duck/chicken coop. Don't miss this rare opportunity to own a serene sanctuary and make your appointment today. Property is being sold in As-Is condition. The seller will obtain the Certificate of Occupancy and/or Fire Certificate. $549,90019 Church Street Hamilton, NJ 08620
Courtesy: Keller Williams Premier, (609) 459-5100
View additional infoLocated in Yardville Elementary, Reynolds Middle School and Steinert District. New HVAC, All new Electrical, All New Plumbing, New Roof, New Septic, New Driveway, New Siding, New Hot Water Heater. New Insulation, New drywall. Welcome to this impeccably updated 3-bedroom, 2.5-bathroom residence that epitomizes modern living at its finest. Upon arrival, the newly installed roof not only enhances the property's visual appeal but also ensures lasting durability and protection. The comprehensive overhaul extends to the plumbing and electrical systems, underscoring a commitment to safety and efficiency throughout the home. The bathrooms have been transformed into contemporary sanctuaries, featuring elegant designs and fixtures that create a spa-like atmosphere. Beyond the interior, this home boasts a new central heating system for consistent comfort year-round. The updated hot water heater ensures a reliable supply for your daily needs, adding another layer of convenience to your lifestyle. Enjoy coffee in the morning or a relaxing summer night on the front porch with morning views of preserved farmland. Don't miss the extraordinary opportunity to call this renovated gem your new home. Schedule a viewing today to experience the full spectrum of possibilities that await. Commuters Dream! Located close to 295, Route 195, Route 130, and NJ Turnpike.
Courtesy: CB Schiavone & Associates, 6092919400
View additional infoWelcome to your dream home! This meticulously renovated gem, nestled in the sought-after community of Crosswicks, New Jersey, offers an exquisite blend of modern luxury and classic charm. Set in a serene neighborhood, the property boasts a park-like rear yard, creating a private oasis for you and your family. Step inside to discover four spacious bedrooms, each designed with comfort and style in mind. The master suite is a standout, featuring a private deck with stunning views of the lush backyard, offering the perfect setting for morning coffee or evening relaxation. The home includes 2.5 beautifully updated bathrooms with sleek, contemporary fixtures. The kitchen is a chef's dream, fully remodeled with state-of-the-art appliances, granite countertops, and ample cabinet space. The open-plan design connects the kitchen seamlessly to the dining and living areas, enhancing the home's warm and welcoming atmosphere. Throughout the house, rich hardwood floors add a touch of elegance, creating a cohesive and inviting environment. To ensure year-round comfort, the home comes equipped with a brand-new heating and air conditioning system, providing efficient and reliable climate control. Outside, the expansive rear yard offers a peaceful retreat, ideal for family gatherings, entertaining guests, or simply unwinding in nature. This property offers easy access to local amenities, schools, and parks, making it a convenient choice for families and professionals alike. The renovation has been carried out with meticulous attention to detail. Don't miss the opportunity to make this stunning property your forever home. Schedule a viewing today and experience the perfect blend of comfort, luxury, and tranquility.
Courtesy: Keller Williams Premier, (609) 459-5100
View additional info97.99 Acres in Chesterfield Twp - Farmland Preserved. 10 greenhouses, 2 250ft deep wells, stream and pond - pumping station pumps 50 gallons of water per minute, 80'x40' storage building with shade extension of 12'x80'. Large outdoor walk-in vegetable refrigerator. Foundation of a large house has been installed, with engineering design and maps. Electricity and water on site. Residential trailer on site with 4 rooms. MINUTES TO 95, with easy access to 195 & 206. Farm equipment is excluded from the sale, can be negotiated under a separate agreement: irrigation pipes (35 of 40', 275 of 20'), truck, 2 vans, 3 tractors (all items being sold "as is").
Courtesy: Home Journey Realty
View additional infoWelcome to your dream retreat nestled in The Premier at Burke Hollow! This stunning 4-bedroom, 2.5-bath colonial on 1.23 acres epitomizes classic elegance and modern functionality. Step through the inviting foyer, where a soaring vaulted ceiling adorned with a magnificent chandelier sets the tone for the entire home. The heart of this residence is the expansive eat-in kitchen featuring a generous seated island and pantry, seamlessly merging with the dining area and oversized family room. Towering two-story ceilings and abundant windows flood the space with natural light, while a cozy wood stove adds warmth during cooler seasons. An adjacent office/study provides a tranquil workspace. Ascend the staircases from either the foyer or living room to discover four bedrooms, including the luxurious primary owner's suite. Here, a relaxing sitting area, tray ceiling, walk-in closets, and a spa-like en suite bathroom with a soaker tub and marble-top dual vanity await. Venture outdoors to a meticulously landscaped paradise, complete with a sprinkler system, an oversized deck overlooking a custom heated pool and hot tub, and a stamped concrete patio. Whether you're hosting gatherings or seeking a personal oasis, this backyard is your year-round haven! Indulge in the finer things with a finished basement showcasing a media/game area with a pool table, bar, and additional storage, with access to the home's mechanical and HVAC systems. This is more than a homeâit's a testament to refined living, where every detail reflects a commitment to quality and comfort. $750,00064 Park Avenue Jackson, NJ 08527
Courtesy: RE/MAX at Barnegat Bay - Forked River, (609) 693-5002
View additional infoOwn your own FOREST on Park Avenue! Imagine your very own 5 + acres of privacy nestled in a quiet neighborhood. All close to New Egypt, Great Adventure, hiking trails, shopping & wineries. As you near the property it feels as if you've stepped back in time, beautiful oaks & pines canopy the drive giving you a sense of peace and tranquility. Comfortable rustic 2 bedroom ranch house, with wrap around porch & a partial basement. 2 car detached garage for added space! Shed in back is included. Enjoy or build your own home! This property is a nature lover's dream! To put the lot size into perspective it is approx 4 football fields in size.
Courtesy: Century 21 Abrams & Associates, Inc., (609) 750-7300
View additional infoDiscover a fantastic opportunity to own a one year old ,the largest Super Robbins model home, and no one has lived in it before! It's perfectly placed on a lot that backs up to a wooded area in the Raajipo @ Robbinsville 55+ community. As you step inside, you'll find a lovely two-story foyer with beautiful wood flooring and stylish picture moldings. The dining room is spacious and elegant, featuring wood flooring, crown moldings, and pretty picture moldings. There's also a convenient home office on the first floor with French doors, wood flooring, and a ceiling fan. The family room is a cozy two-story space with a gas fireplace surrounded by stone and a wood mantel. It's the perfect spot to relax. The kitchen is with stainless steel appliances, 42 inches cabinets,a center island, and gorgeous granite countertops.The master bedroom is a luxurious retreat with a tray ceiling, two walk-in closets, and crown moldings. The master bathroom is a true spa experience with a large frameless shower, dual sinks, granite countertops, and beautiful large tile flooring.On the first floor, there's another bedroom with a walk-in closet and a nicely upgraded full bathroom. The main level wraps up with a sunroom that has a wall of windows, wood flooring, and sliders that lead to a spacious patio - great for enjoying the outdoors.Heading to the second level, you'll find a 3rd bedroom and another upgraded full bath. There's also a big loft with wood flooring and a ceiling fan, perfect for extra living space. The upper level ends with a large bonus/game room with wood flooring, which can easily be used as a 4th bedroom.You'll find recessed lighting and custom blinds throughout the home. Plus, it's super easy to get to the NJ Turnpike and RT 130 for commuting, nd you're close to shopping and restaurants. This home is a stunner - make sure to come see it! The Taxes show on MLS is only for land, Total tax assessment will be done in October 2023.
Courtesy: RE/MAX Tri County, (609) 587-9300
View additional infoDon't miss this opportunity to own in the sought after Sharon Mews development in Robbinsville. This 2 bedroom, 2.5 bath townhome has over 1500 sq feet of living space! The first floor features entry foyer, living room, kitchen, dining area, laundry, half bath and garage. The second floor has a loft space perfect for a den or home office, plus 2 bedrooms and 2 full baths. Lovingly cared for by the previous owner, just waiting for you to move in! Robbinsville is centrally located in NJ and offers quick access to major highways I195, I295, NJTPK and Rt 130. An hour drive or less to NYC, Philadelphia and the Jersey Shore. $975,00054 Olivia Way Chesterfield, NJ 08515Open House: Saturday, 5/18 12:00-2:00PM
Courtesy: Houwzer LLC-Haddonfield, (267) 765-2080
View additional infoThis stunning, customized Shenandoah model sits on a premium lot in the highly sought after Traditions Community in Chesterfield. The home was built in 2019 in the last phase of construction for the community and is nestled in a corner facing a playground and park. Featuring 3,654 square feet with 4 bedrooms and 3.5 bathrooms, this residence sits on 0.48 acres that offers a private backyard with trees and foliage as the back perimeter. Many amenities are featured in this home, such as a double oven, large kitchen with spacious center island, whole-house humidifier, office with built-ins and dedicated space for a television, master bedroom closets with built-ins and a fully finished basement with full bathroom and exercise room. The guest bedroom features a balcony that overlooks a beautiful playground with a large grassy knoll, which is perfect for children and family activities alike. The home has been meticulously maintained over the last few years. Traffic around the house is very light, and the home is just one minute away from the STEM Academy and other stores. The school district is top notch and Chesterfield Elementary School is just minutes down the road. Come take a look at this beautiful home today! Listed with HomeRise.com
Courtesy: RE/MAX Tri County, (609) 587-9300
View additional infoWelcome to the stunning 4-bedroom, 2.5-bathroom colonial nestled in Robbinsvilleâs coveted âWoodsideâ community. This meticulously maintained Foxhall model (north facing) boasts updates throughout, all completed within the last 5 years. As you enter, you're greeted by a classic 2-story entry foyer, setting the tone for the elegance within. The entire first floor showcases gleaming hardwood flooring, creating a seamless flow throughout the space. The formal living and dining rooms exude sophistication with crown molding and custom window blinds, providing an ideal setting for entertaining guests. The heart of the home lies in the expansive eat-in kitchen, featuring custom glass tile backsplash, recessed lighting, and custom cabinets with see-through tops. The kitchen is equipped with a full Bosch stainless steel appliance package, including double wall, microwave/convection oven w/warming tray, cooktop, dishwasher, refrigerator, and beverage fridge. A gorgeous center island and countertops adorned with custom textured granite offer ample space for meal preparation. Adjacent to the kitchen is the cozy breakfast room, complete with a ceiling fan and slider leading to the backyard oasis. Step down into the classic family room, highlighted by a vaulted ceiling, skylights, and a wood-burning fireplace. French doors add a touch of elegance to the space. Conveniently located off the kitchen is the laundry room, featuring a new utility sink and Samsung washer/dryer. A recently updated powder room and home office with recessed lighting and built-in shelves complete the first floor. Ascending to the second floor, you'll find four spacious bedrooms. The master suite is a retreat unto itself, boasting plush wall-to-wall carpeting, a ceiling fan, walk-in closet with organizers, and a full master bath with his-and-her sinks and an expanded stall shower. All secondary bedrooms feature wall-to-wall carpeting, large closets, and ceiling fans. The full finished basement offers additional living space, adorned with laminate flooring and wall-to-wall carpeting. A dry bar and ample storage make this area perfect for entertaining guests. Outside, the backyard is a true oasis, featuring Trex decking, an inground heated saltwater pool, fire pit pavers and a shed for added storage. Vinyl fencing surrounds the backyard, offering privacy and seclusion. This home has been meticulously maintained by its owners and includes recent updates such as the powder room, main bath, roof, HVAC, hot water heater, paint, flooring, and kitchen. Additional features include a full home generator, 2-car attached garage, vinyl siding, and a paver walkway. With its desirable location, impeccable updates, and thoughtful touches throughout, this home is truly move-in ready and won't last long on the market.
Courtesy: Century 21 Abrams & Associates, Inc., (609) 750-7300
View additional infoIf you are looking for a spacious and elegant home with a touch of history, look no further than this two-story colonial property. This stunning historic home was built in 1860, but it has been fully renovated in 2017 with modern amenities and features. You will love the hardwood floors, the crown moldings, and the cozy and unique wood-burning fireplace in the living room and has a laundry room and a full bathroom on the first floor. Luxury vinyl flooring with enhanced look and feel on the second floor. The kitchen is equipped with stainless steel appliances and granite countertops. The dining room opens to a bright sunroom that overlooks the backyard. The master bedroom has closets and an ensuite bathroom with a standing shower. There are two more bedrooms, a study room, and another full bathroom on the second floor. The basement is unfinished. The house has a split AC unit, a water heater, and baseboard heating, all installed in 2017. It also has city water and sewer, and natural gas service. The lot size is 51x152 feet (slightly over 7,750), which gives you plenty of room to enjoy your privacy and tranquility. The backyard is a dream come true for outdoor lovers. It has a large patio that is perfect for entertaining, and three sheds that provide ample storage space. This property is conveniently located close to schools, shops, parks, and public transportation. Don't miss this opportunity to own this beautiful historic home! $1,900,000342 Sharon Road Robbinsville, NJ 08691
Courtesy: Better Homes and Gardens Real Estate Maturo, (856) 316-0777
View additional infoWelcome to your idyllic countryside escape! Nestled on 32 acres of picturesque land, this updated farmhouse offers a perfect blend of rustic allure and modern comfort. Whether you're seeking a peaceful retreat or a place to cultivate your agricultural dreams, this property is sure to enchant you. You may also be able to subdivide and build multiple houses - you would have to look into that with the township. In addition to the main house, the property features two 3-car garages and a large pole barn, providing plenty of storage space for equipment, tools, and livestock. Don't miss this opportunity to own your own slice of paradise. Schedule a showing today!
Courtesy: RE/MAX Tri County, (609) 587-9300
View additional infoWelcome to the epitome of canine care and training, where every detail has been meticulously crafted for both efficiency and excellence. This turnkey operation boasts a full-service boarding facility, complete with grooming shop, 30 spacious runs accommodating up to 50 dogs, and all the necessary equipment to ensure seamless operations. Step into the 3000 sq ft indoor training , thoughtfully equipped with everything needed to foster canine mastery. With heated and air-conditioned spaces, backed by reliable generators, you can rest assured that every pup's comfort and safety are top priorities. Expand your training outdoors with a fully equiped agility training area Attached to the main facility is a three-car garage, offering convenience and ample storage for supplies. Meanwhile, a charming two-story colonial home adds a touch of character, featuring wide plank floors, pegged construction, fireplace and modern updates including electric, well, septic, and a roof just one year young. This isn't just a businessâit's a legacy waiting to be continued. With a solid foundation and endless potential, this property is more than just an investment; it's an opportunity to enrich lives and build lasting connections within the vibrant canine community. Your journey to owning the ultimate dog kennel and training facility begins here
Courtesy: Sureway Realty, (856) 552-0505
View additional infoStately brick face colonial with an open floor plan and lots of upgrades! 4 Bedrooms and 3 and 1/2 baths. Wonderful detail including hardwood floors, chair rails and crown molding. Breakfast area and a formal dinning room. Kitchen features upgraded cabinets and granite countertops. Fireplace with custom built-ins on its sides. Full finished basement with a full bathroom for additional space. The large master bedroom features a full walk in closet. Master bathroom has vaulted ceilings and offers a stall shower and separate large soaking tub. The outside boasts a large deck overlooking a fenced in yard. In addition, there is a 2 car detached garage. UPDATE : The home is tenant occupied. The Tenants lease goes until //// 12/2024. //// Showings only allowed Saturdays at from 1-4 WITH 24 HOURS NOTICE////
Courtesy: RE/MAX Tri County, (609) 587-9300
View additional infoRestored two-story Victorian home boasting over 2,100 sq feet of living or office space right in the heart of Robbinsville! This property can easily be zoned for mixed use, commercial or residential. Main floor has 4 separate rooms that could be office/flex space or perfect for consulting rooms. Also full kitchen and a half bathroom which is ADA accessible. Second floor consists of three rooms, one with a spacious sitting room attached. Full bathroom with shower stall. Each room could be a private office or exam/consulting room. Original hardwood flooring throughout! Full basement w/ laundry area, walk up attic with stand up ceiling height perfect for file or equipment storage, wrap-around front porch, handicap accessible ramp, private paved parking lot for up to 12 cars. 2 zone AC and natural gas heat. Perfect opportunity for an office or service related business, or for someone that is looking to run a small business from their own home in a highly desirable area - the possibilities are endless! Seller might be willing to sell adjoining lot behind property which grants direct access to Route 130 and adds dozens more paved parking spots. Perfect for parking company vehicles, trailers or equipment secluded. Centrally located near Route 33, Route 130, Route 206, I-195, I-295, NJ Turnpike Exit 7A and the Hamilton Train Station, you are not going to want to miss the opportunity to see this property!
Courtesy: Society, (856) 229-7094
View additional infoWelcome home to your cozy private hideaway, sitting on 5.2 acres of mostly wooded land in beautiful Chesterfield, NJ. If secluded living is what you are aiming for, you're not going to want to miss this gem. As you enter through the front door you will notice beautiful hardwood flooring throughout the main level of the house. The cherry wood finishes add a rich and homey feeling to each of the main living spaces, and windows in every room keep this beautiful home filled with an abundance of natural light. On the second level of the home you will find 3 bedrooms and a full bathroom. Enjoy a private and quiet lifestyle while also being conveniently located near major highways I-95 and I-295. Book your showing today, this beautiful home won't last long!
Courtesy: Keller Williams Real Estate - Princeton, (609) 987-8889
View additional info**Multiple offers rec'd; deadline for offers 4PM on wednesday May 15th.** ð¡ Welcome to 32 Compton Drive, a luxurious colonial oasis nestled in the prestigious Yorkshire Estates of East Windsor, NJ. This stunning 5-bedroom, 2.5-bathroom home built in 1998 offers an exquisite blend of comfort, elegance, and functionality. ⨠As you step inside, you'll be captivated by the spaciousness and charm of this residence. With 3552 square feet above ground, plus a full unfinished basement with poured concrete walls, there's ample room for your family to grow and thrive. ð³ Northwest Facing and situated on just under half an acre of land, this property boasts a serene backdrop of preserved land featuring a tranquil fishing pond. Enjoy the beauty of nature right from your own backyard, offering a perfect retreat from the hustle and bustle of everyday life. ð The first floor welcomes you with an open floor plan, ideal for entertaining guests or simply relaxing with loved ones. A ground floor bedroom offers convenience and versatility, while a sunroom provides the perfect space for relaxation or can be easily converted into an additional, larger bedroom if desired. ð Upstairs, discover the epitome of luxury living with a massive primary suite featuring a separate sitting/dressing area and an oversized ensuite bath complete with a soothing soaking tub. Three additional bedrooms, a full bath, and a library/study complete the second floor, offering ample space for rest, work, and play. A 2022 roof and updated mechanicals are part of this well-maintained home. ðï¸ââï¸ Conveniently located within minutes of the town center, shopping areas, and the prestigious Peddie School Golf Course, this home offers the perfect blend of convenience and luxury lifestyle. For Commuters, East Windsor offers easy access to multiple highway networks throughout the region, as well as ease of access to New York City and Philadelphia via mass transit options. New Jersey Shore Points are an easy 45 minute drive for when you need to dip your toes in Salt Water. ð Don't miss your opportunity to own this exquisite colonial masterpiece in one of East Windsor's most sought-after neighborhoods. Schedule your private showing today and make 32 Compton Drive your forever home!
Courtesy: ERA Central Realty Group - Bordentown, (609) 298-4800
View additional infoBack to Active, previous buyer could not sell their home. THIS HOME HAS HEART - Located in Mansfield Township, in the Northern Burlington School District. This warm and welcoming 2,160 sq. ft. Circa 1681 Classic Farmhouse includes a separate 50â x 30â Four Car Detached Garage/Workshop! Proudly Perched in the Village of Georgetown (with a 25 mph speed limit and speed bump) , a Winding Driveway leads you through a Gently Sloping Hillside with Mature Perennial Gardens and Shade Trees, an Adorable Chicken Coop and an Additional Shed. There is Ample Room for a Vegetable Garden, Picnic Grove and even a Fire Pit if you like! The Front Exterior of this Very Special Home boasts a Rare and Formidable Covered Rotunda with Lighting for a Relaxing and Unique Porch Experience. The Oversized Antique Front Door opens to a Grand Foyer. To the right of the Foyer, is the Heart of the Home. It features a large 27â x 13â Kitchen with Granite Countertop, a beautiful working Wood Burning Fireplace, amazing Original Wide Plank Knotty Pine Flooring, and an Open Beamed High Ceiling, there is Plenty of Room to add more Cabinetry, Counter Space and /or a Island workspace! The Breakfast Room features a Cedar Planked Ceiling, Sky Light, Large 30â Wall Oven with a Full Baking Counter and Access to The Laundry Room. To the left of the Grand Foyer, you will find the Formal Dining Room and a separate Living Room/Parlor accentuated with high ceilings, crown moldings, and fireplace. The Powder Room is tucked away behind the staircase. The Second Floor offers Three Large Bedrooms and a Huge Full Bathroom with a Classic Clawfoot Tub/Shower plus a Gorgeous Office/Bonus Room with original Wide Plank Floors and Itâs Very Own private Stairway that leads down to the Kitchen near the Back Entry of the Home. The Third Floor has Two Massive Rooms that are a blank canvas for YOUR personal use. The First floor has Central Heat and Air Conditioning, Second floor has Electric Heat with individual thermostats in each room. All Out Buildings have Electric , Upgraded electric panel in basement, 3D shingled roof and many replacement windows throughout. Check out the floor plan in the photos! Conveniently located just minutes from NJTPK exit 7 (Bordentown), Highway Routes 68, 206, and 295. Only one hour to Philadelphia or to the Jersey Shore. Although being sold âAS IS '', this Historic Country Home is totally livable and has had many improvements throughout the years. It is not listed in the Historical Registry so there are no limitations on repairs and improvements. Files from previous owners indicate that this home was originally named âNewbold Messuageâ and was once owned by many prominent government officials and 4 US Postmasters. Underneath the Rotunda was the original Georgetown Post Office, which was once a mail/stagecoach stop. It eventually closed in 1920 when the Columbus Post Office opened. At one point, the breakfast room was once the local Doctorâs Office with the entry being in the Laundry Room. Cash or FHA203K financing only. This is a rare opportunity to live in, fix up, restore, and create sweat equity! See it today and make it yours!
Courtesy: Keller Williams Premier, (609) 459-5100
View additional infoOne of Robbinsvilleâs most sought after and premium locations in prestigious Town Center just a short walk to the restaurants, shops, parks and Town Center Lake. This elegant & spacious over 1700 sqft home with open floor plan offers 3 spacious bedrooms and 3.5 baths. Enter into the foyer surrounded by formal living and dining rooms with architectural detail, crown molding, upgraded custom recessed lighting throughout the entire home and gleaming hardwood floors on the first level. This area flows seamlessly into the designer kitchen area with upgraded 42â cabinets, upgraded stainless steel appliances, a custom island and a beautiful breakfast area overlooking the newly fenced in backyard perfect for grilling and entertaining. There is a private deck located off the sliders to the kitchen, enjoy your morning coffee or relax here after a busy day. A turned staircase with solid hardwood treads leads upstairs. Upstairs you will find an enviable main suite with a spa like custom bath and double vanities. There is another large bedroom with its own full sparkling bath on this level. The 3rd level private suite offers an over-sized bedroom with another full designer bathroom. Additional Convenience ½ bath on the first floor. The basement ready for finishing provides extra living space that can be used for a game room, office, gym area and has plenty of storage space. This well-maintained home also offers one car garage with extra parking space, 2 zoned Heat/AC and newer roof. Top rated Robbinsville schools and minutes to Train Shuttle and major 95, 295 and NJ Turnpike. A must see and purchase!
Courtesy: BHHS Fox & Roach - Robbinsville, (609) 890-3300
View additional infoWelcome to the Lofts at Town Center! Introducing this charming condo unit featuring 1 bedroom and 1 bathroom. Enjoy additional upgrades including new floors, cabinets, bathroom flooring, and stylish subway tiles throughout the bathroom walls and shower. The kitchen boasts upgraded backsplash for a modern touch. The Lofts at Town Center offers the rare opportunity to enjoy the best of small-town living combined with a touch of city charm. Convenience is key with private parking, elevators, access to a gym, private storage in basement and common area spaces. Take advantage of the prime location and walk to gourmet shops, lakes, and parks. This community offers easy access to NYC/Philly transportation and major commuting arteries, making it ideal for commuters. Just eleven miles to Princeton and about 40 minutes to Belmar Beach, this is the perfect new home for those seeking comfort, convenience, and modern living.
Courtesy: Pinnacle Realtors & Associates-Princeton, (609) 924-6550
View additional infoColonial style home located in Robbinsville. Long circle driveway . 5 Bedrooms and 3.5 baths. Anderson casement windows overlook the large patio and wooded rear yard. Updated kitchen and baths. First floor bedroom, first floor laundry area. Full basement. Just shy of 1 acre of open and wooded land... Hwy and main used roadway easy access. $2,500,000103 Voelbel Road Hightstown, NJ 08520
Courtesy: Callaway Henderson Sotheby's Int'l-Princeton, (609) 921-1050
View additional infoWith flexible zoning and 7+ acres to work with, a world of possibilities exists at this very special Robbinsville property. The existing, magnificent 5400+ square foot Colonial home is completely set back from the road and immersed in trees for a totally private experience. Bear Brook runs along the edge of the property furthering the natural beauty. The house is extraordinary in both size and period charm. Ceilings rise to a height of over 12 feet and rooms are beyond expansive, especially the jaw-dropping living room through a graceful arched doorway. Large windows and ample natural light are unifying features throughout. For an ideal work-from-home experience, just step through French doors into the sunroom with its own private entrance. The kitchen is done in crisp, clean gray and white with a farmhouse sink and tall shaker-style cabinetry. Choose between two primary suites: one conveniently on the main floor or one upstairs with a fireplace, custom walk-in closets and a palatial bath with freestanding tub. Three more bedrooms, served by two baths, are also generously sized with still more upstairs space left over for a sitting area and a laundry room. A circular driveway provides plenty of guest parking and a secondary 900 square foot structure, sold as-is, stands just beyond a handy shed. Relish the secluded charm of this manor-style home and take advantage of the great Robbinsville school system or explore the possibilities for something totally different. Square footage per Robbinsville Twp tax assessor. How may I help you?Get property information, schedule a showing or find an agent |
|||||||||||||||||||||||||||||||||||||||||||||||||||||||||||||||||
Copyright © Metropolitan Regional Information Systems, Inc.


