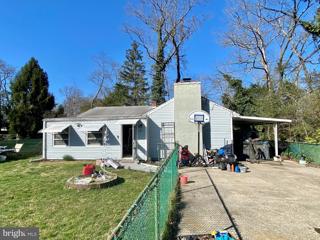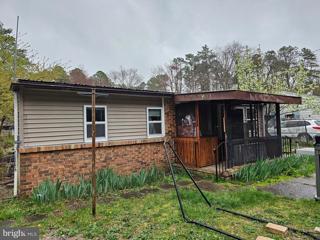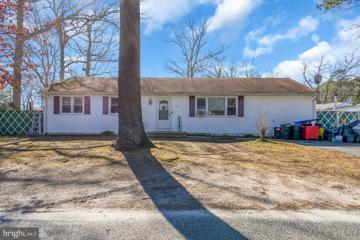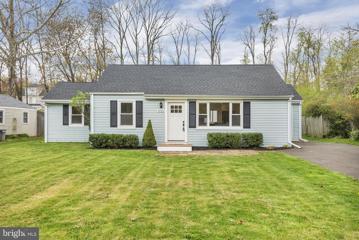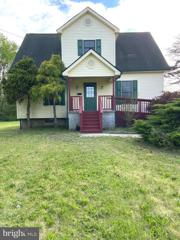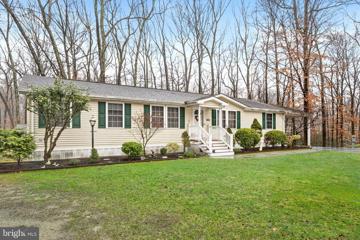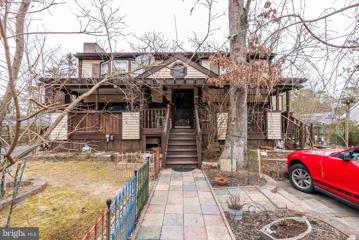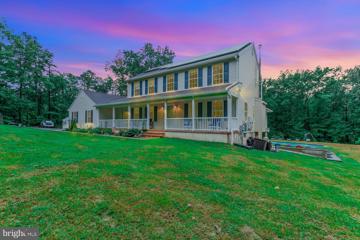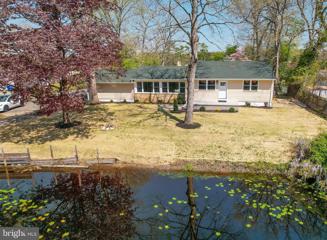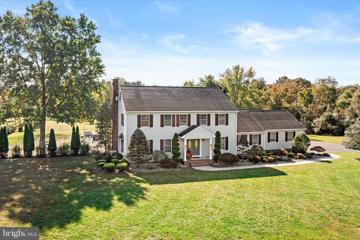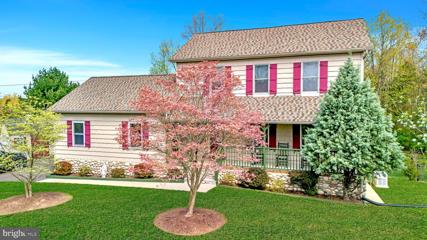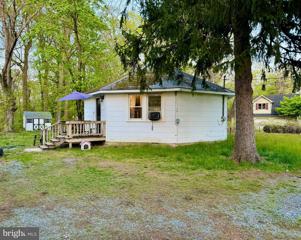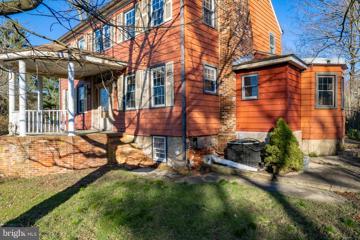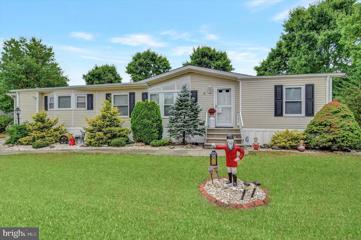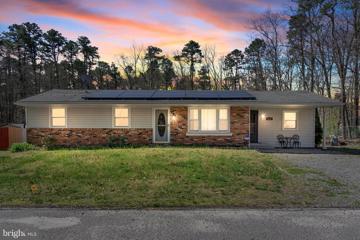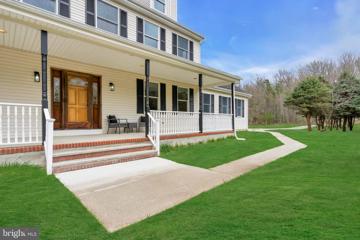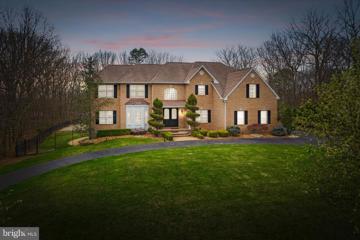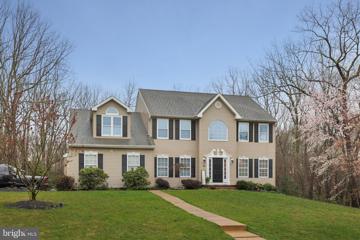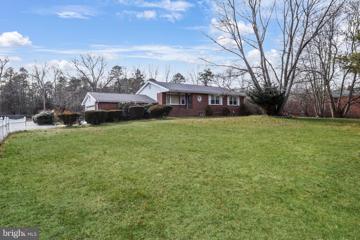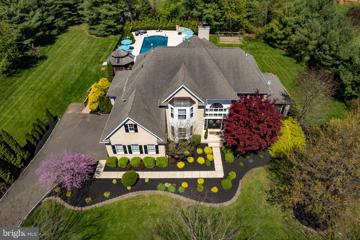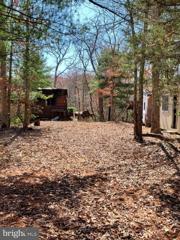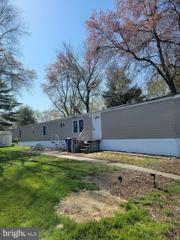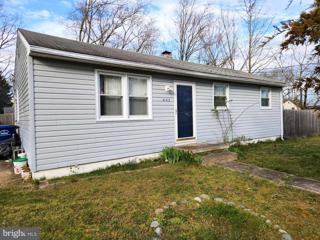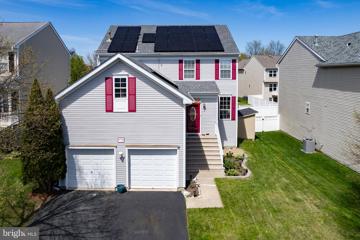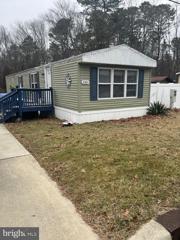 |  |
|
Cookstown NJ Real Estate & Homes for SaleWe were unable to find listings in Cookstown, NJ
Showing Homes Nearby Cookstown, NJ
Courtesy: Haines Realty, LLC, (609) 330-4786
View additional infoAuction Auction Auction. Welcome home to this quaint rancher located just off W. Lakeshore Dr. This two bed one bath single floor living is in move-in condition. Outside the yard is fully fenced and has ample parking on the concrete driveway. A private backyard and side yard provide space for your toys. Inside youâll find an entryway that leads into an expensive living space. The eat in kitchen has hardwood cabinets and built-in appliances. This home is serviced by public water and public sewer as well as oil heat. It is in move in condition. Schedule your showing today. Successful bidder is responsible to pay the buyers premium and reimbursement. The terms of this auction are outlined in the bidder registration form. This property will be sold in its current condition. All information deemed reliable, but not guaranteed. Buyers to confirm all information prior to bidding.
Courtesy: Keller Williams Realty - Moorestown, (856) 316-1100
View additional infoInvestor Special. 2 Beds, 1 Bath Bungalow. Replacement Windows & Siding 2017, Newer Kitchen Cabinets & Quartz Counters 2017. Well installed 2009. Cesspool. Water in crawlspace. This is an AS IS SALE. CASH ONLY. No repairs will be made. No Sellers Disclosure. Buyer Responsible for any and all CO/Smoke detector requirements.
Courtesy: RE/MAX at Barnegat Bay - Toms River, (732) 914-0074
View additional infoThis 3-bedroom, 2-bathroom home near Mirror Lake provides both space and comfort. Featuring a large living room and an adjacent family room, the dining area boasts French doors leading to a fenced yard and deck, creating inviting outdoor spaces. The brand-new AC system (mini splits) guarantees year-round comfort. Conveniently located near the Joint Military Base. and is less than 1 mile from Mirror Lake Club , swimming beach, and playground which is free for all residents. A few home projects will be completed shortly. Open House: Sunday, 4/28 12:00-2:00PM
Courtesy: Real Broker, LLC, (855) 450-0442
View additional infoWelcome home to affordable modern luxury in scenic Jobstown New Jersey. This 3 bedroom 2 bathroom ranch style home has been expertly renovated top to bottom and tastefully appointed with high quality finishes not typically seen at this price point. Entering the home, you are greeted by a spacious open concept floor plan engulfed in natural light. The kitchen features an 8 foot quartz countertop island with ample seating for casual meals or congregating with family. Included on the island is a commercial kitchen style stainless steel faucet complete with pot filler. Soft close cabinets, new stainless steel appliances, and premium designer backsplash tile round out your kitchen space. Adjacent to the kitchen you'll find a well sized dining area. Just off of this area of the home you have a secondary bedroom. As you make your way through the archway, you'll find the main hallway bathroom featuring modern fixtures, and plenty of cabinet space. Across from the hallway bathroom, is another well sized bedroom. A laundry/utility room finish off this section of the home. Finally, you'll come to your primary bedroom, featuring his and hers closets, and an ensuite bathroom with large rain shower head and body sprayer. Featured upgrades to this home include: New roof, all new plumbing, new interior well water systems, new hot water heater, new appliances, and new central AC. Everything has been done for you. A one year home warranty plan will also be provided to the new owner. This home is conveniently located within driving distance to military bases and is within the desirable Northern Burlington School District. Schedule your showing today. $479,000341 Route 539 Cream Ridge, NJ 08514
Courtesy: BHHS Fox & Roach - Robbinsville, (609) 890-3300
View additional infoGreat location for this charming Cape style building completely visible from the road, utilizing the abundant traffic to and from the local beaches, major roadways, and connecting towns. Use your imagination for its many possible uses! Set on approximately .69 ac. lot with mature landscaping, and wooded buffer in the backyard. This property is currently zoned HD with a possibility to do a 3 b/r (with a res. variance) adding doors, and closets, etc. The house currently offers an Open floor plan, 2 living area rooms on the main floor, a kitchen area, and a full bathroom. There are 2 large rooms on the second floor (potential bedrooms) as well as 1 large full bath, front & back yards and decks, a parking lot with accessibility features, a full basement with a bilco door entrance and newer septic installed by the owner. This may be the chance you've been waiting for to start your own business or research the other possible potential uses for this property, Come take a look!
Courtesy: Smires & Associates, (609) 259-1414
View additional infoWelcome to this lovely 3 bedroom 1.5 bath Shenango Model ranch style home nestled on a cul de sac in the highly desired 55+ Deep Run Community in Cream Ridge, NJ. With beautiful landscaping and its serene wooded setting, this home is sure to please. As you enter the living room, it is open to the kitchen and the formal dining room. The kitchen has an island for extra work space, updated countertops, as well as an area to have a table. Just down the hall, you'll find your two bedrooms, a laundry room and a hall closet. The primary suite is conveniently located on the opposite end of the house. The primary bathroom is handicapped accessible. There are also two walk in closets leaving you with an abundance of storage space. Finally, you have a 4 season sunroom, a deck, an irrigation system and an alarm system to finish out this lovely well maintained home. Schedule your showing today.
Courtesy: EXP Realty, LLC
View additional infoRustic country feels abound in this spacious home in the heart of Browns Mills. Sited on a large, wooded lot that is directly across the street from the lake! A private, shady backyard is your space enjoy warmer weather months and entertain on the dual, upper and lower custom decks, or avoid the elements in the enclosed outdoor gazebo. Peace of mind is brought to you by a newer roof, and new propane heat. Your welcoming approach includes a flagstone walkway and a fully covered front porch. You'll be delighted with the bright and warm interior that includes vaulted and beamed ceilings, bead board in many rooms, wood laminate flooring; large rooms including a fireside Great Room with multiple skylights, a dining room addition that can accommodate all your family gatherings; a large country Kitchen with knotty pine cabinetry, lots of workspace and a great view of the lake from the Kitchen window. There is an abundance of built in storage & dresser/shelving throughout the 4 bedrooms. The home also includes 1.5 bathrooms and a lower-level Family Room with fireplace and a Laundry with access to the back yard. All appliances are included, there are several ceiling fans for added comfort, several bay windows and more. Add a convenient location near major highways, shopping and dining plus close proximity to Fort Dix and the shore points. Come see how great lake-life can be. Some cosmetic updates are all you need to bring your dreams to life!
Courtesy: RE/MAX Aspire, (215) 945-3000
View additional infoWelcome to this exquisite, secluded retreat nestled in a picturesque natural setting. This stunning 4-bedroom, 2-full-bath, and 2-half-bath home offers the ultimate in privacy and space, making it an idyllic oasis for those seeking tranquility and comfort. As you approach this property, you'll be captivated by the sheer beauty of the surroundings. The expansive land surrounding the home provides a beautiful inground pool which the seller will pay to have reopened for the summer as well as ample opportunities for outdoor recreation, gardening, or simply enjoying the serenity of nature, and endless supply of firewood. Inside, you'll discover a well-designed and thoughtfully appointed residence. The spacious layout of this home ensures that there's plenty of room for both relaxation and entertaining. The 4 bedrooms provide ample space for a growing family or accommodating guests, while the 2 full and 2 half baths offer convenience and functionality. The living spaces are bathed in natural light, creating a warm and inviting atmosphere. The kitchen is a chef's dream, featuring modern appliances and plenty of counter space for preparing delicious meals. This home is a true gem, offering a harmonious blend of comfort, elegance, and privacy. It's a place where you can unwind, create lasting memories, and savor the beauty of your surroundings. Schedule a viewing today and experience the enchantment of this beautiful, private location with an abundance of land, perfect for those who desire a peaceful and spacious retreat. Conveniently located near major highways and not in a flood zone! This home comes with paid off solar panels that include a 20 year home warranty!
Courtesy: Schneider Real Estate Agency, (609) 893-5800
View additional infoLAKEFRONT STAYCATION!!! You'll never want to leave home in this spectacular lakefront rancher nestled in a Lake community. Almost everything is new including gorgeous kitchen with granite countertops and new appliances, fabulous bathroom with tiled flooring and custom tiled tub surround, top-quality laminate flooring, carpeting, trim, doors, gas heater, central air, hot water heater, light fixtures, vinyl siding, plumbing, electrical and the list goes on......Featuring peaceful lake views this beauty is situated at the end of a dead-end road, has over 100' of lakefrontage and is located near the Mirror Lake Beach and Park. Prepare to be amazed!!! $1,100,00037 Schoolhouse Road Cream Ridge, NJ 08514
Courtesy: Smires & Associates, (609) 259-1414
View additional infoWelcome to your dream colonial home in the serene part of Cream Ridge, offering a perfect blend of luxury, space, and nature on a sprawling six-acre estate. This 4-bedroom, 3-full bath residence is a true gem, featuring an abundance of indoor and outdoor amenities to enhance your lifestyle. As you approach this picturesque property, you'll be greeted by the beautifully landscaped grounds and the convenience of a 2-car attached garage as well as a 3-car detached garage, providing ample space for your vehicles and storage needs. The captivating exterior offers a hardscape patio, a backyard paradise with an in-ground pool, and a charming backpack for all your outdoor adventures. Step inside, and you'll be greeted by an inviting open-concept kitchen, perfect for both daily living and entertaining. The heart of the home, this kitchen boasts modern appliances, ample counter space, and a breakfast bar, all open to the living area, creating a spacious and connected atmosphere. The main level also features a dedicated home office, ideal for remote work or study. This versatile space can adapt to your needs, providing privacy and concentration. Upstairs, the master bedroom suite is a true sanctuary, featuring a sitting room and an expanded master closet. Whether you seek a peaceful retreat or a place to rejuvenate, this master suite offers comfort and convenience. The remaining three bedrooms provide plenty of space for loved ones and guests. One of the unique highlights of this property is the walk-up attic, thoughtfully converted into a finished loft. With ample space and versatile options, this loft is perfect for entertaining, gaming, or creating your own private getaway. The finished basement offers yet another versatile area, ready to accommodate a variety of activities, from a home gym to a recreation room. Cream Ridge is renowned for its blue-ribbon schools and its tranquil ambiance. With six acres of land at your disposal, you'll have endless opportunities for hosting gatherings, enjoying outdoor activities, and soaking in the natural beauty that surrounds you. This property is a rare find, providing a perfect blend of spacious living, convenience, and the beauty of nature. Don't miss the chance to make this colonial gem your own and experience the best that Cream Ridge has to offer. Only an hour to NYC, an hour to Philly, 30 minutes to the Jersey Shore, and 10 minutes to the township schools. Contact us today to schedule your private tour and discover your dream home.
Courtesy: RE/MAX at Home, (609) 784-8021
View additional infoThis residence nestled on 3.3 acres offering the perfect blend of comfort, space, and tranquility. You will have ample space with 3 bedrooms, 2.5 Bath home, perfect for a growing family or hosting guests. This home is meticulously maintained and designed for convenience and comfort. Embrace nature on your sprawling 3.3 -acre, offering plenty of room for outdoor activities, gardening, or simply relaxing in the serenity of your own private oasis. Extend your living space outdoors with a spacious covered deck, perfect for entertaining or simply enjoying the beauty of your surroundings. The grounds are immaculately landscaped, providing a picturesque backdrop for your daily life. Inside enjoy modern living made easy with newer appliances that promise both efficiency and style. Solid Oak doors shows the quality of craftsmanship adding elegance and durability to your home. Prepare meals in style on stunning granite countertops, offering both beauty and functionality. Dining room for those special dinner parties. Upper-level laundry, full walk out basement. A new roof, whole house generator, paved driveway, 2 car garage, fenced back yard that is perfect for children and pets to roam freely. Situated in a desirable area of Springfield Twp proximity to schools, shopping centers, parks, etc. This property offers the ideal balance of seclusion and accessibility, providing the best of both worlds. And one more thing, the front porch offers views of a horse farm, enjoy your morning coffee while you seek the beauty of these beautiful animals. This home has so much to offer make your appointment today. $150,0001 Circle Dr A Pemberton, NJ 08015
Courtesy: Weichert Realtors-Medford, (856) 983-2888
View additional infoWelcome to 1 Circle A Drive, nestled in the heart of Pemberton Township. This charming property offers a perfect blend of comfort, style, and modern upgrades, making it an ideal place to call home. Inside, you'll find a cozy interior with two bedrooms, providing comfortable spaces for relaxation and rest. The home boasts upgrades throughout, ensuring a contemporary and inviting atmosphere that's ready to impress. Step outside to explore the spacious yard, where approximately 0.33 acres of land provide plenty of room for outdoor activities, gardening, or simply enjoying the fresh air. Whether you're entertaining guests or enjoying quiet moments in nature, this outdoor space offers endless possibilities. Conveniently located in Pemberton Township, this property offers easy access to local amenities, schools, and recreational opportunities, providing a convenient and enjoyable lifestyle for residents. Experience the charm and comfort of 1 Circle A Drive. Don't miss your opportunity to make this wonderful property your own.
Courtesy: ERA Central Realty Group - Bordentown, (609) 298-4800
View additional infoBack to Active, previous buyer could not sell their home. THIS HOME HAS HEART - Located in Mansfield Township, in the Northern Burlington School District. This warm and welcoming 2,160 sq. ft. Circa 1681 Classic Farmhouse includes a separate 50â x 30â Four Car Detached Garage/Workshop! Proudly Perched in the Village of Georgetown (with a 25 mph speed limit and speed bump) , a Winding Driveway leads you through a Gently Sloping Hillside with Mature Perennial Gardens and Shade Trees, an Adorable Chicken Coop and an Additional Shed. There is Ample Room for a Vegetable Garden, Picnic Grove and even a Fire Pit if you like! The Front Exterior of this Very Special Home boasts a Rare and Formidable Covered Rotunda with Lighting for a Relaxing and Unique Porch Experience. The Oversized Antique Front Door opens to a Grand Foyer. To the right of the Foyer, is the Heart of the Home. It features a large 27â x 13â Kitchen with Granite Countertop, a beautiful working Wood Burning Fireplace, amazing Original Wide Plank Knotty Pine Flooring, and an Open Beamed High Ceiling, there is Plenty of Room to add more Cabinetry, Counter Space and /or a Island workspace! The Breakfast Room features a Cedar Planked Ceiling, Sky Light, Large 30â Wall Oven with a Full Baking Counter and Access to The Laundry Room. To the left of the Grand Foyer, you will find the Formal Dining Room and a separate Living Room/Parlor accentuated with high ceilings, crown moldings, and fireplace. The Powder Room is tucked away behind the staircase. The Second Floor offers Three Large Bedrooms and a Huge Full Bathroom with a Classic Clawfoot Tub/Shower plus a Gorgeous Office/Bonus Room with original Wide Plank Floors and Itâs Very Own private Stairway that leads down to the Kitchen near the Back Entry of the Home. The Third Floor has Two Massive Rooms that are a blank canvas for YOUR personal use. The First floor has Central Heat and Air Conditioning, Second floor has Electric Heat with individual thermostats in each room. All Out Buildings have Electric , Upgraded electric panel in basement, 3D shingled roof and many replacement windows throughout. Check out the floor plan in the photos! Conveniently located just minutes from NJTPK exit 7 (Bordentown), Highway Routes 68, 206, and 295. Only one hour to Philadelphia or to the Jersey Shore. Although being sold âAS IS '', this Historic Country Home is totally livable and has had many improvements throughout the years. It is not listed in the Historical Registry so there are no limitations on repairs and improvements. Files from previous owners indicate that this home was originally named âNewbold Messuageâ and was once owned by many prominent government officials and 4 US Postmasters. Underneath the Rotunda was the original Georgetown Post Office, which was once a mail/stagecoach stop. It eventually closed in 1920 when the Columbus Post Office opened. At one point, the breakfast room was once the local Doctorâs Office with the entry being in the Laundry Room. Cash or FHA203K financing only. This is a rare opportunity to live in, fix up, restore, and create sweat equity! See it today and make it yours!
Courtesy: RE/MAX Realty 9, (732) 364-0300
View additional infoLOOK NO MORE!! This BEAUTIFUL 3-Bedroom 2 Bathroom ranch in JENSEN'S DEEP RUN 55+ COMMUNITY is waiting for its' new homeowners! Just unpack and move in. This home features eat-in-kitchen featuring double ss sinks, full appliance pkg, laminate flooring & pantry. this large kitchen has an abundance of counter space. Family room w/laminate flooring, ceiling fan & skylight. formal dining room & formal living room w/laminate floors for entertaining family or friends. Master Bedroom BOASTS laminate floors & cathedral ceilings. MASTER BATH has jetted tub, skylight & shower stall. Full size laundry room with a side door entrance. NEWER second bath has tub, skylight & vinyl flooring. home has NEWER GAS HEATING, A/C, TANKLESS WH, ROOF, WINDOWS & FLOORING. concrete double driveway, shed & is located on a private lot.
Courtesy: NJ Elite Group, LLC
View additional infoWelcome to the best ranch home on the market, this is not only spacious but includes a massive detached three-car garage, perfect for your workshop or car enthusiasts. Set on a private dead-end road in Browns Mills, this lot affords you with privacy, land, space and an amazing backyard to entertain. The back yard spans over two lots (also has a conjoining dirt road to the street behind it) with outdoor entertainment on your beautiful paved patio. An outdoor kitchen featuring a mini fridge and grill, a rejuvenating hot tub (sold as-is), and a cozy fire pit adorn the patio. Inside the home, the kitchen has stunning mahogany and custom craftsman cabinets, meticulously handcrafted by a carpenter, granite counters and an upgraded smart fridge with a see through door and other stainless steel appliances. Hardwood floors in the main living spaces, bedrooms feature durable vinyl flooring. The main bedroom was converted from a family room and is very spacious with high ceilings, there is also room to add another bathroom if you desire. This room has its own entrance as well perfect for extended family or create a mini-apartment inside. Central air and forced hot air are all gas powered and the property is on public water. A new septic will be installed by closing or a credit will be offered to the buyer to finish. The home is freshly painted throughout, it is ready for you to move in and make it your own oasis. Make your appointment to view this home today! $879,00035 Tower Road Cream Ridge, NJ 08514
Courtesy: Keller Williams Shore Properties, (732) 797-9001
View additional infoSet back off a long private driveway, this STATELY 3 story home sits on 7 acres or luscious land, while offering more than 8,800 Sqft of gorgeous living space! The main 2 floors offers 3810 sqft of a beautiful mixture of country/contemporary style, while the unfinished attic w/many bright windows adds an additional 2,044 sqft. The 2980 sqft basement has high ceilings and direct entry to the garage and outdoors! The many UPGRADES in this home include, NEW Quartz kitchen counters and backsplash, NEW stainless steel appliances, NEW flooring throughout home!, NEWLY RENOVATED bathrooms, NEW chandeliers and lighting throughout, NEWLY paved driveway, FRESHLY painted throughout, plus many more finishes! Relax on the spectacular front and back porches, overlooking endless land! Come and see for yourself today! $1,250,00011 Marissa Drive New Egypt, NJ 08533
Courtesy: Keller Williams Premier, (609) 459-5100
View additional infoAssumable 2.75% +- mortgage restricts apply!! Possibly Mother/Daughter... Experience luxury living and embrace a lifestyle of serenity, sophistication, and unrivaled comfort in this extraordinary residence! This 5 bedroom, 4 .5 bath colonial in the sought after Plum Ridge neighborhood of Plumsted Township offers 4,500 square feet of masterfully designed living space. The circular driveway leads you to the front of the home surrounded by meticulously maintained landscaping. Captivating elegance and inspiring design is what you will first notice as you enter through the gorgeous double door entrance. Distinctive features include a grand 2-story foyer with curved stairway, gleaming hardwood floors, and decorative shadow box molding. To the left, enter the formal living room with a bay window flowing into the formal dining room separated by decorative columns and plenty of windows with natural lighting. Offering the ultimate designer eat-in kitchen with granite countertops, wine refrigerator, tile backsplash, a walk-in pantry, and cozy breakfast nook. Off the kitchen, a spectacular 2-story great room awaits with a palladium window, fireplace with floor to ceiling molding, and a second staircase. As you retreat upstairs, you will be impressed with the graceful and generously sized 5 bedrooms. The magnificent primary bedroom offers a spacious sitting area and luxurious ensuite with a fully tiled stall shower, soaking tub, and double sinks. The full finished basement offering an additionalÂ1,600 sqfÂof living space is a true gem complete with a theater room, multiple entertainment areas, and a full bathroom. The resort-like backyard features a spectacular expansive paver patio, a heated in-ground saltwater pool, and basketball court. This home has it all! Schedule a private showing today to make this remarkable Plumsted home yours!
Courtesy: Keller Williams Realty - Washington Township, (856) 582-1200
View additional infoWelcome to 24 Plum Ridge Drive in the charming town of Plumsted Township. This stunning property offers a combination of modern elegance and comfortable living in a highly desirable neighborhood. Nestled on a beautifully landscaped corner lot, this two-story home boasts excellent curb appeal. The exterior features a well-maintained facade with attractive siding, large windows, and a spacious front yard. The backyard is a private oasis, complete with a lush lawn, mature trees, a patio and newly finished deck, perfect for outdoor entertaining or relaxation. As you step inside, you'll be greeted by a warm and inviting atmosphere. The main level offers a standard Colonial layout, creating a seamless flow between the living spaces. The living room is bathed in natural light, thanks to the expansive windows, and provides a comfortable area for relaxation. The adjacent dining area is ideal for hosting gatherings or enjoying family meals. The newly updated, modern kitchen is a chef's dream, equipped with high-end appliances, ample counter space, and plenty of storage options. It features sleek cabinetry, a stylish backsplash, and an eat in kitchen, making it the perfect place for culinary creations. The open concept space from the kitchen to the family room featuring vaulted ceilings and a gas fireplace make it the perfect space for entertaining. The laundry room, a powder room and a bonus room can also be found on the main level. The bonus space with inviting french doors can used as an office, a playroom or a guest room. Upstairs, you'll find the private quarters of the home. The primary bedroom is a tranquil retreat, complete with a spacious layout, a walk-in closet, a separate sitting room and an en-suite bathroom featuring luxurious fixtures and finishes. Three additional well-appointed bedrooms and a full bathroom provide comfort and convenience for family members or guests. This property offers several noteworthy features, including a two-car garage, a shed, underground sprinklers, and a fully finished walk-out basement that provides additional living space, a bar area and game room as well as extra storage space. The home is equipped with modern amenities such as a BRAND NEW HVAC system, crown molding and updated lighting fixtures. Situated in Plumsted Township, this home enjoys the benefits of a peaceful suburban setting while still being conveniently located near major highways, shopping centers, and dining options. Residents can also take advantage of the excellent schools and recreational facilities in the area. This all makes 24 Plum Ridge Drive a remarkable residence that combines style, functionality, and an excellent location. With its well-appointed interiors, beautiful outdoor space, and modern amenities, this property is ready to welcome you home.
Courtesy: Keller Williams Premier, (609) 459-5100
View additional infoWelcome to 388 Lakehurst Road, a 4 bedroom 2.5 bathroom brick ranch nestled on 1.83 acres. Large fenced front lawn. Large deep driveway leads to attached two car garage as well as a detached oversized two car garage. Ideal for large vehicles. Property is zoned commercial. Endless possibilities! This lovely ranch offers large spacious living room and formal dining area. Hardwood floors throughout that can be refinished. Kitchen has beautiful wood cabinets and corian counters. Three generously sized bedrooms with 1.5 baths. Access to backyard from dining room sliding door. Flagstone patio area. A gazebo that may be beautifully restored. Basement is fully finished with summer kitchen. Plenty of space to entertain and so much more. Brand new roof (2024). Lots of potential with this lovely gem. You definitely don't want to miss out on this one! $1,250,0008 Michael Drive Cream Ridge, NJ 08514
Courtesy: ERA Central Realty Group - Cream Ridge, (609) 259-0200
View additional infoMove right into this Pristine designer quality Colonial in up-scale neighborhood. Enter through double doors into a 2-story foyer with hardwoods and curved oak staircase. Continue to a dramatic 2-story family room with focal point FP, leading into Gourmet kitchen with center island, white shaker cabinets, white quartz counter tops & S/S appliances (double ovens, cooktop & exterior vented exhaust hood, in drawer microwave, etc.) Butler's pantry off kitchen leads to banquet sized dining room defined by columns with designer light fixtures & trey ceiling. 1st fl. in-law suite w/ensuite bathroom, gem of a powder room, spacious office, large formal living room and conservatory with volume ceilings complete the first floor. Solid wood floors throughout most of this lovely home. 3.5 beautiful bathrooms, Huge Primary bedroom with hardwoods boasts sitting area, walk-in closet, 2nd closet, & en-suite bathroom featuring soaking tub, separate shower and designer dual vanity. 3 additional bedrooms with plush neutral carpet on 2nd fl. Full finished basement includes a gym, office, open rec area, room plumbed for another bathroom and much more. Get ready to entertain in your private backyard with a perimeter of newly installed trees/landscaping. It features an expansive deck, enclosed gazebo and newly renovated in-ground pool with new heater, filter and expansive travertine surround with built-in curved bench seating. Enjoy elegant country living within minutes to quaint downtown Allentown, major arteries, shopping and conveniences.
Courtesy: Home Alliance Realty, (609) 978-9009
View additional infoFire Damaged Structure being sold AS IS on a 2+ acre lot in Pemberton Township. Lot backs up to a stream. Two sheds included on property. Great location to build your dream home!!
Courtesy: Schneider Real Estate Agency, (609) 893-5800
View additional infoNew, New, New! Did I say new? Completely remodeled from the shingles to the skirting. This three bedroom-two bath mobile home has a large front bedroom and even larger master suite in the back, almost in the style of a luxurious condo. The open kitchen has beautiful cherrywood cabinets and a 6 foot island for entertaining. The master bath includes a walk-in shower. Luxury living on a budget right around the corner from the new $62 million elementary school. The home is nestled in the heart of the Pine Barrens with three lakes for all seasons of outdoor activities like ice skating, boating, swimming, and fishing! All this and a lot rent of only $640 a month which includes water, sewer, taxes, and trash.
Courtesy: RE/MAX at Home, (609) 784-8021
View additional infoLooking For A Great Deal On A Fixer Upper?? Check Out This Estate Sale! It's Gonna Go Fast!! Please Keep In Mind The Seller Does Not Plan On Making Any Repairs. Minutes From McGuire, Ft Dix & Lakehurst. $639,9006 Elizabeth Lane Columbus, NJ 08022
Courtesy: ERA Central Realty Group - Bordentown, (609) 298-4800
View additional infoThe warm welcoming neighborhood of Mapleton, in Mansfield Township, is a great place to live where you can enjoy an active lifestyle in the nearby parks, sport courts, trails and lakes. Here is your opportunity to own a home in this highly desirable community! This 4 bedroom, 3.5 bathroom colonial home has an open floor plan that will surely satisfy those who enjoy entertaining. Step inside and immediately notice the wealth of natural light throughout the adjoining dining room and sitting room. This is the ideal space for you and your guests to enjoy a lovely meal together then coffee or tea in the comfortable sitting area.The back of the home is where you will find the spacious family room, with recessed lighting, open to the huge kitchen with a substantial amount of polished quartz countertops. You will never complain about needing more counter space or cabinet space! The 42â wall cabinets, the center island and 2 pantries can store all of your dishware and gadgets. The stainless steel appliances compliment the veining in the countertops as well as the 18â square floor tile. An exterior door leads you to the new low maintenance Trex deck where you will spend many evenings bar-b-queing with family and friends overlooking the lush, manageable, fenced in backyard. Conveniently tucked away behind the kitchen is the half bathroom. There is also the laundry room corridor to the 2 car garage. Onto the second floor, double doors invite you into the tranquil primary suite. Equipped with 2 closets, one being a walk-in, and an ensuite with a large double sink vanity, stall shower, separate water closet and a deep soaking tub that will make you call Calgon to take you away! There are 3 additional bedrooms, all comparable in size, on this level that share a full hallway bath. The basement is fully finished with a wide open space and above ground windows allowing a ton a light in. Behind double french doors is a separate room, perfect for an additional bedroom, office space, yoga/meditation/workout room or craft/play room. There are a couple extra storage spaces as well. Residents of Mansfield Township find it an attractive place to live because of the beautiful sights of open fields and farmland. Joint Base JBMDL as well as the close proximity to the NJ Turnpike and main highways like I-295, I-95, Routes 206 and 130. Make a showing appointment today!
Courtesy: RE/MAX at Home, (609) 784-8021
View additional infoCome view the 2 Bedroom 1 bath Mobile Home located in Belair Park. This Home features a Portable corner Fireplace which could add warmth to any room. The kitchen has a island between kitchen and living room giving it a open appear. Have your meals there day after day if you choose. Ample amount of kitchen cabinets to play host to all your culinary equipment to embrace your culinary skills, The huge yard is partially enclosed with white Vinyl fencing. Gas Heat and Central Air completes this package. Situated in a lake community with fishing all around. Located on a dead end street so no through traffic. Close to Dix/McGuire Mega Base and Deborah Heart and Lung Hospital. The only thing missing is you. Must have Park Approval. How may I help you?Get property information, schedule a showing or find an agent |
|||||||||||||||||||||||||||||||||||||||||||||||||||||||||||||||||
Copyright © Metropolitan Regional Information Systems, Inc.


