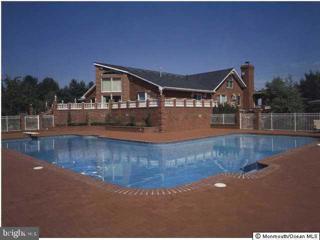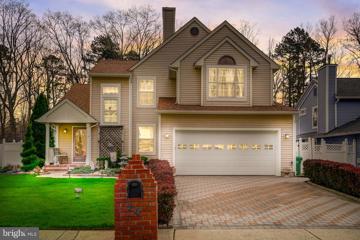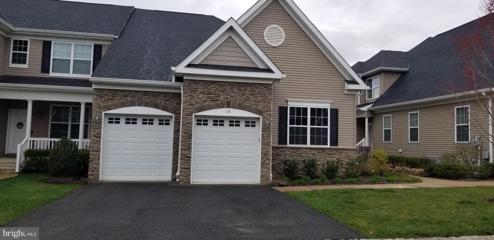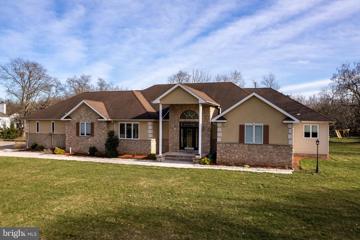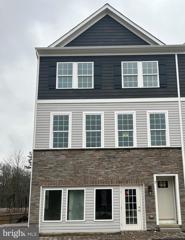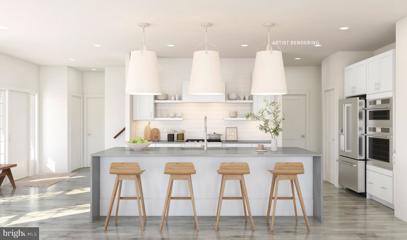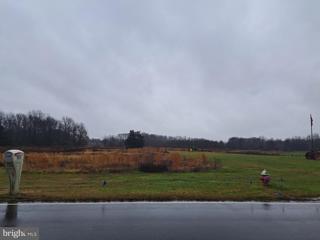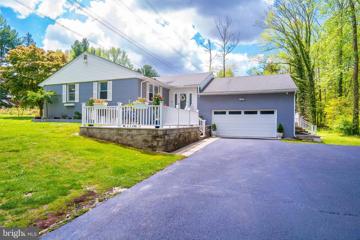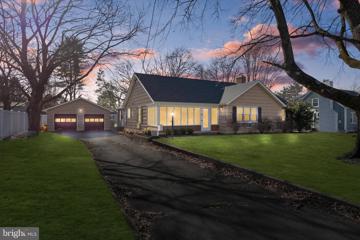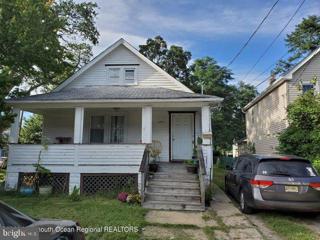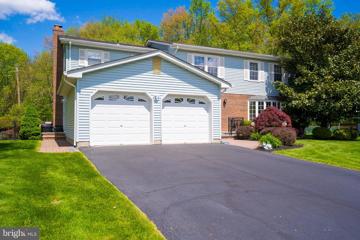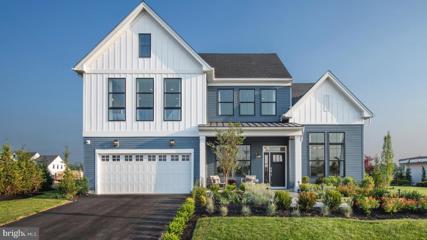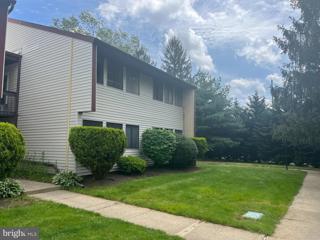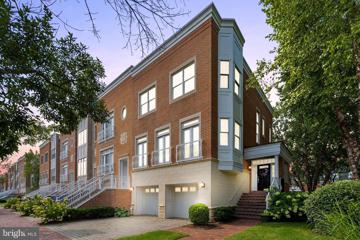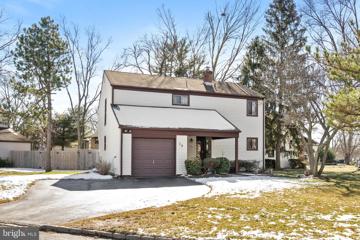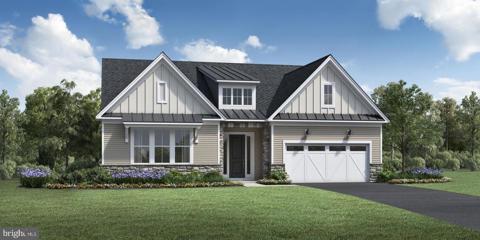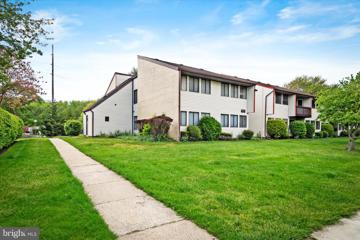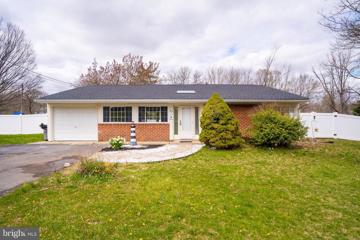 |  |
|
Cliffwood Beach NJ Real Estate & Homes for SaleWe were unable to find listings in Cliffwood Beach, NJ
Showing Homes Nearby Cliffwood Beach, NJ
$2,990,00023 Roberts Road Millstone Township, NJ 08535
Courtesy: BHHS Fox & Roach - Perrineville, (732) 446-4959
View additional infoSprawling 15.8 acre impressive 5 bedroom 3 floor ESTATE with private gated entry features 4sided brick custom home w/6car garage-atrium foyer w/skylights-in law suite with own entrance-etched glass imported doors-cedar ceilings-2 large bonus rooms-Bedrooms feature built-ins -Master has own patio w/4 closets-European open 2 story kitchen is the heart of home w/Miele Subzero+Wolf appliances Huge fireplace+ wall of windows overlooks outdoor amenities-luxurious in-ground 65x35 gunite heated salt pool/spa+pool house-for entertaining-Own orchard-Plus for the equestrian 12 stall barn-2 levels-w/Second detached home w/garage-paddocks run in sheds provide perfect haven for horses-Additionally a substantial 10.000sq ft warehouse adds to functionality of property +caters to various needs Unique!
Courtesy: BHHS Fox & Roach - Robbinsville, (609) 890-3300
View additional infoIntroducing a stunning Colonial home showcasing 3 bedrooms, 3 full baths, and 1 half bath. This residence offers contemporary amenities and a fully finished basement with extra bonus rooms that could serve as additional bedrooms. Impeccably kept, the house features newly installed gas HVAC and central air systems in 2023 for optimal comfort and efficiency. The home have the best reverse osmosis drinking water and a separate filtered drinking water on fridge with ice maker. Step into this abode to uncover additional enhancements elevating daily living, such as a whole-house purifier, a partial home generator, and a water conditioning system. Outside, relish the convenience of a full sprinkler system that effortlessly upkeeps the lush landscape. Entertain your loved ones on the expansive Trex deck, complemented by an above-ground pool for summer delights. The property also offers a direct gas connection for a grill, ideal for outdoor gatherings, while retractable awnings provide shade and comfort on sunny days. This outstanding residence boasts a stunning paver driveway and side entrance, with deck and landscaping illuminated by night lighting. The oversized garage offers ample parking and storage. Don't miss the opportunity to make this Colonial treasure your own and enjoy a life of comfort and convenience. Schedule a viewing today!
Courtesy: Keller Williams Premier, (609) 459-5100
View additional info18 Traditions Place, a sought after end-unit, with a fully finished 1,504 SF gorgeous basement, is a beautifully maintained, spacious, ready to move-in townhome Large windows provide plenty of natural light throughout. High, cathedral ceiling in the great room creates an abundance of space in this Carnegie model townhome located on a quiet street within The Gables in Monroe. The amazing kitchen has a detached island, upgraded stainless steel appliances including a refrigerator, a dishwasher, a double oven, and a lot of counter space. The upgraded cabinets are complemented by under cabinet lighting. Double glass doors lead to a patio with easy access from the kitchen and the great room. There is a separate dining room area and a with a large double door coat closet near the front door. Located off the main 1st floor living space is a powder room and a separate laundry utility room. Included are a washer, a dryer and 3 double built-in cabinets, as well as an expandable drying rack. There is also a second entryway that leads to and from the oversized double garage. The extra private room on the main floor can be used as an office, den, library, meditation room or anything that fits your desires. A large 1st floor master bedroom boasts plenty of space and light from the large bow window. The master bathroom has upgraded tiles, a long vanity with 2 sinks and a step-in shower. A large custom built WIC-in closet with a shelving built-in storage system provides plenty of additional space for personal belongings. Upstairs on the 2nd floor is a light and spacious loft area that looks out onto the great room. There is a full bathroom with a shower, bathtub and linen closet, along with two large bedrooms, each with a WIC-in closet. There is an additional linen closet and a large storage and utility room upstairs.. The fully finished huge basement offers lots of space for entertainment, exercise and play. Two large storage rooms plus a closet offer big convenient storage space. The basement has its own HVAC system and plumbing installed for another bathroom if needed There are separate thermostats for each of the three floors. Upgraded windows treatments and CAT-6 wiring throughout house. The Gables - is a bustling, 55+ community in Monroe Township, conveniently located near shops and medical facilities. The bus stop a block away will bring riders directly to NYC. A low HOA fee provides residents with a Community Clubhouse, gym, landscaping, snow, and trash removal. 55 is the minimum age for the primary, 49 for secondary residents.19 years of age is the minimum age for the youngest resident. $1,199,000174 Cedar Grove Lane Somerset, NJ 08873
Courtesy: Callaway Henderson Sotheby's Int'l-Princeton, 6099211050
View additional infoLuxury and inspiration converge in this large, lovely home located down a semi-private drive shared with only one other house. Unlike anything you'll find elsewhere, every room is filled with refined, hand-picked designer elegance. Culinary artistry flourishes amid the sleek sophistication of a Poggenpohl kitchen infused with European flair, boasting appliances from elite brands like Jenn Air, Miele, and Viking. A granite countertop stretches gracefully across a long center peninsula, creating the perfect spot to gather when not in the great room, the living room, or the dining room. Indulge your senses in the sanctuary of four and a half meticulously crafted bathrooms, curated by the prestigious Porcelanosa brand. From masterful tiling to exquisite sink vanities, every element exceeds expectations. The entire home underwent a transformative renovation in 2012, expanding to feature a second primary suite adorned with custom closets, one of four exquisite bedrooms. The basement expands the living space even more with artistic accents, multiple finished spaces, and plenty of storage. Venture outside to the allure of al fresco living illuminated by the soft glow of stadium lights. Cambridge pavers create a patio destined for unforgettable gatherings beneath the open sky. The garage even includes a Tesla charging station. A true testament to the art of living beautifully, luxury and inspiration converge to create a haven unlike any other here. This home is not to be missed!
Courtesy: D.R. Horton Realty of Pennsylvania, (856) 230-3005
View additional infoIronworks Crossings is a commuter's dream with its unbeatable location, only minutes to the Garden State Parkway, Route 18, Routes 33 and 34. We are located within 6 miles of NJ's most beautiful beaches. Our All-in Pricing includes sought-after upgrades such as Quartz or Granite Countertops, Stainless Steel Appliances, Upgraded Flooring, Recessed Lighting and Popular Cabinetry Styles! We include a Smart Home Package, that keeps you close to the people and places you value most. Simplify your life with a home that features hands-free communication, remote keyless entry, SkyBell video doorbell, and so much more! Photos are artist rendering.
Courtesy: Landarama Inc, (732) 623-6720
View additional infoTownes at West Windsor is a new townhome community in West Windsor Township in Mercer County, New Jersey. Select from one of our five townhome designs with select homes featuring a first floor Primary Suite. Enjoy 2315 sq.ft. of living space with 3 bedrooms and 2.5 baths. Each home is offered in one of our new interior design Looks, Classic, Farmhouse, Loft or Elements for on-trend style in your new home. The Alberg offers: Open concept living for entertaining family and friends Designer kitchen with large island Large bedroom closets allowing for ample storage space Spacious first floor primary suite, spa bath and walk-in closet Beautiful fireplace options Versatile loft space Base pricing of unit includes home price and lot premium Open House: Sunday, 5/19 1:00-4:00PM
Courtesy: Callaway Henderson Sotheby's Int'l-Princeton, 6099211050
View additional infoRemarks: Prepare to be drawn to this home's sprawling yard, which includes a shimmering oversized swimming pool with a solar cover, a large patio perfect for hosting parties, and, for a little refuge from the sun, a deck with a lighted pavilion complete with a ceiling fan. Step inside and find the interior is thoughtfully designed and filled with classic sophistication. The front-to-back living room boasts a built-in media wall. Adjacent, a spacious dining room is ready for memorable gatherings, while the upgraded kitchen, with granite counters, marble backsplashes, and stainless-steel appliances, is a space where style meets functionality in perfect harmony. For cozy evenings, the family room's inviting ambiance, with a corner fireplace, will fill the bill. And with easy access to the outdoors, courtesy of sliding glass doors, there's no boundary between indoor and outdoor living. Surround sound speakers in both the living room and family room create an immersive audio experience, while upgraded moldings and recessed lighting add an extra layer of elegance to every space. A well-appointed half bath and a laundry room with a door outside completes the first floor. Above, four spacious bedrooms offer ample space and storage. In the main suite, an updated bathroom includes an oversized walk-in rain shower, complete with additional jets for a rejuvenating shower experience. Roof (2020) and Central AC (2022) are just a few years old. Home includes alarm, sprinkler system, & so much more! $7,000,000150 Dey Road Cranbury, NJ 08512
Courtesy: Weichert Realtors-Princeton Junction, (609) 799-3500
View additional info
Courtesy: Coldwell Banker Residential Brokerage - Princeton, (609) 921-1411
View additional infoWelcome to your new home nestled in a lovely cul-de-sac in quiet neighborhood! This charming 4-bedroom, 2 ½-bathroom house exudes warmth and character, awaiting your personal touch to transform it into your dream home. The well laid out main floor offers space for both relaxation and entertainment. The nicely sized living room, a dining room with views of the back yard, a cozy den, and large family room featuring a delightful fireplace provide the perfect setting for gatherings with loved ones or to relax on your own. Completing the main level is the kitchen, a convenient laundry room and ½ bath for guests. Venture upstairs to discover the four nicely s sized bedrooms and two full baths. Each room offers comfort and tranquility, promising restful nights and peaceful mornings. Outside, the yard beckons with its lush greenery and a generously sized patio, ideal for outdoor dining, lounging, or simply soaking in the serene surroundings. With a bit of vision and some updates, this home presents a wonderful opportunity to customize and make it uniquely yours. This home has been lovingly maintained by the same family for over 50 years, serving as the backdrop for countless cherished memories and shared moments. Don't miss the chance to write the next chapter of this home's story. Embrace the warmth, comfort, and endless possibilities that await in this inviting haven.
Courtesy: BHHS Fox & Roach - Princeton, (609) 924-1600
View additional infoWelcome to 24 Meadow Court! Here you'll find an East-facing South Ridge Hills Corner Unit backing up to nature views. Enjoy the acclaimed South Brunswick Township School District. Pull right into the attached one car garage with laundry/mudroom entry leading to the bright and airy kitchen featuring sliding doors to the front deck areas. Living room boasts two story ceilings, front entry to deck area, wood-burning fireplace, and excellent sunlight complimented by the adjoining dining room's mirrored walls. Main bedroom with balcony overlooking nature views. Secondary bedroom balcony overlooking front deck area. Bonus room/loft can be used as third bedroom featuring an oversized closet, vaulted ceiling, and locking windows that open up to the living room skylights and below. Finished Basement for extra living space, and plenty of storage. One assigned parking spot outback and plenty of extra parking in front. Don't delay, schedule your tour today! Highest and best offer deadline is Thursday, May 16, 2024 at 1PM.
Courtesy: Century 21 Abrams & Associates, Inc., (609) 750-7300
View additional info
Courtesy: Century 21 Abrams & Associates, Inc., (609) 750-7300
View additional infoWelcome to 380 Culver Road, a charming 3-bedroom, 2-bathroom ranch nestled in the heart of Monmouth Junction. Boasting numerous upgrades, this home has been meticulously modernized for contemporary living. Step into the kitchen, where gleaming stainless steel appliances await, including a range hood, dishwasher, stove, and refrigerator. The kitchen is beautifully finished with updated countertops, a stylish backsplash, and accent lighting. Cozy up by the wood-burning fireplace in the spacious living room, adorned with hardwood flooring that flows seamlessly throughout the home. The fully updated bathrooms offer a serene retreat, featuring modern fixtures and finishes, perfect for unwinding after a long day. A full basement provides ample storage space, leading into the expansive two-tier deck, where you can enjoy the serene surroundings of the large wooded lot, offering privacy and tranquility. With its modern upgrades, convenient amenities, and serene outdoor space, 380 Culver Road is the perfect place to call home.
Courtesy: Better Homes and Gardens Real Estate Maturo, (856) 696-2255
View additional infoWelcome to 42 Hillside Ave, a charming 4 bedroom, 3.5 bath colonial nestled in the heart of Monmouth Junction. This lovely home boasts a warm and inviting atmosphere with lots of natural light, perfect for families seeking a comfortable and cozy living space. The property has been beautifully upgraded and maintained. The first floor features a well-planned layout with hardwood flooring, formal living,dining and family areas with sliding doors leading to the deck and backyard. The home has a recently renovated spacious gourmet kitchen with SS appliances,granite countertops complemented by built in large 70 inch pantry and a big center island. The second level is complete with 4 bedrooms,full bath, sizeable master bedroom with attached full bath, 2 closets including a walk-in closet. The fully finished basement includes a recreation area,new full bath, perfect for entertaining guests with storage space & laundry room. When you step outside into the backyard, you are greeted with a large deck, a well-sized paver patio that has a built-in gas line that can be used for a grill or fire pit. Enjoy the tranquil surroundings and picturesque views of the woods from the deck. The home has many recent upgrades Roof(2021),Fully owned Solar(2021),Paver patio in backyard & front walkway(2021), Finished basement with Full bath(2021),Expanded driveway(2021),New kitchen with 42inch cabinets & 70 inch pantry(2022), New kitchen appliances(2022),1st floor wood flooring(2022), Paint (2022), upgraded bathrooms(2024). Excellent South Brunswick school system with Monmouth Jn elementary, Crossroads North middle school & South Brunswick High School. Steps away from shopping, downtown Princeton restaraunts, NY transit & highways US1,130 & Rt27. Located in a desirable neighborhood, 42 Hillside Ave is a rare find in today's market. Don't miss out on this incredible opportunity!
Courtesy: BHHS Fox & Roach-Medford, (609) 654-1888
View additional infoWelcome to this beautiful, custom-built four-bedroom rancher, complete with two full bathrooms, nestled on a serene, tree-lined street in the charming Village of Monmouth Junction. Stepping through the front door, you are instantly greeted by the allure of gleaming hardwood floors that extend throughout the home. The spacious living room, complete with a cozy fireplace, offers the perfect setting for relaxing evenings. The dining room, featuring quaint built-in corner cabinets, seamlessly transitions into the well-equipped kitchen, making it perfect for hosting dinner parties. The property also includes a versatile den that can function as a fourth bedroom, providing additional space to accommodate your needs. But the charm of this home doesn't stop at the interior. The outside boasts an enchanting, fenced-in backyard with a spacious layout and an in-ground pool. This outdoor oasis is the ideal spot for entertaining guests or enjoying summer parties under the sun. Enjoy all of this beauty and elegance, located just minutes away from major highways, shopping centers, recreational facilities, and so much more. Don't wait, call now to schedule your showing appointment! This gem won't be on the market for long. Contact us today to learn more about this fantastic property. Open House: Sunday, 5/19 1:00-4:00PM
Courtesy: Keller Williams Real Estate - Princeton, (609) 987-8889
View additional infoEmbark on a journey of Luxury and Comfort with our extraordinary Monroe Place townhome, a true gem crafted by Toll Brothers in 2020. This end unit is not just a home; it's a statement of refined living. The allure begins at the entrance, where premium exteriors and an elegant stone front welcomes you into a world of sophistication. Bathed in natural light, this end unit is a haven of comfort and style, offering three bedrooms, two and a half baths, and a 2-car garage with custom-built shelving for all your storage needs. Step into the heart of luxury with this premium upgraded kitchen featuring elegant countertops which is an epicurean's dream come true. The family room boasts of remote operated blinds for that added luxury and comfort. The primary bedroom is a sanctuary of indulgence, boasting a sitting area and two spacious finished custom closets. The second and third bedrooms offer tranquility and space for relaxation. The open loft provides endless possibilities personal retreat, a home office, or both. Convenience meets elegance with second-floor laundry, while thoughtful details such as recessed lighting in every bedroom, and custom-built cabinets elevate the living experience. The first floor and the loft are adorned with premium eco-friendly vinyl block flooring, creating an ambiance of warmth and sophistication. The fully finished basement is a haven for entertainment, featuring open finished space to set up your personalized home theater and a finished plumbing ready and roughed bathroom space. Escape to the warm and purposeful backyard, perfect for unwinding after a long day. Location adds another layer of allure, with this residence strategically positioned just 5 minutes from major highways, 10 minutes from public transportation, and 20 minutes from Princeton Junction train station and Freehold Raceway Mall. Monroe Place is not just a home; it's a lifestyle. Seize the opportunity to make this luxurious residence your own where every detail is designed to exceed your expectations. Elevate your living experience at Monroe Place and embrace a life of unparalleled comfort and convenience. Your dream home awaits. $299,0001517 Monroe Avenue Neptune, NJ 07753
Courtesy: RE/MAX at Barnegat Bay - Toms River, (732) 914-0074
View additional infoSpacious 3 Bedroom 1 Bath Cape Cod with Full Basement, Gas Forced Air Heat and large deck. Located with short distance to schools, shopping and beach. Easy Access to I295 & Garden State Parkway. Qualified owner occupants can purchase the home with FHA, VA or 1st Time Home Buyer program. House is currently occupied by Tenants on Month to month rental. House is being sold in ''AS IS'' condition. Upstairs has steps and is not finished off. Buyer is responsible for obtaining Resale CO. PROPERTY CAN ONLY BE SHOWN ON SATURDAY BETWEEN 11-1 EVERY WEEK.
Courtesy: Century 21 Abrams & Associates, Inc., (609) 750-7300
View additional infoWelcome to 37 Junction Pond Lane in South Brunswick, NJ, where luxury living meets comfort and style. This exquisite 4-bedroom, 3.5-bathroom residence is a haven of modern amenities and timeless elegance. The living room and dining room boast stunning hardwood floors adorned with crown molding, creating an ambiance of refined opulence. Step into the kitchen, featuring sleek Corian countertops, a stylish backsplash, and top-of-the-line stainless steel appliances. Recessed lighting illuminates both the kitchen and the adjacent family room, offering an inviting space for relaxation and entertainment. Step into the sunroom and be captivated by the picturesque views of the backyard oasis, providing complete privacy and tranquility. Outside, indulge in outdoor living at its finest with a two-tier deck, charming gazebo, and a heated pool, perfect for soaking up the sun or hosting unforgettable gatherings. The fully finished basement is filled with entertainment options, complete with a wet bar, an additional room for versatile use, and a full bathroom. Every bathroom has been improved with granite countertops, providing a clean finish. Welcome home to 37 Junction Pond Lane, where every detail is crafted for your utmost enjoyment and relaxation.
Courtesy: Century 21 Abrams & Associates, Inc., (609) 750-7300
View additional info$1,127,04033 Martin Way Cranbury, NJ 08512
Courtesy: Toll Brothers Real Estate, (908) 537-1915
View additional infoSeptember 2024 Delivery! Brand new 55+ Development! Flexible living and entertaining spaces define the Elmsleighâs stunning design. The appealing extended foyer flows past a spacious office toward the soaring two-story great room, which opens to a bright casual dining area with rear yard access. The well-designed kitchen is complemented by a large center island with breakfast bar, plenty of counter and cabinet space, and a roomy walk-in pantry. The stunning primary bedroom suite includes a generous walk-in closet and impressive primary bath with dual-sink vanity, a large luxe shower with seat, linen storage, and a private water closet. The first-floor secondary bedroom features a large closet and shared hall bath. Secluded on the second floor, an additional bedroom with walk-in closet and shared hall bath overlooks an ample loft. Additional highlights include a convenient everyday entry, a centrally located first-floor laundry, and ample storage. Showings start 5/1/24 and are by appointment only . Call sales office to schedule. $220,0001 E Avon Drive Hightstown, NJ 08520
Courtesy: EXP Realty, LLC, (866) 201-6210
View additional infoCheck out this fabulous first-floor condo with two bedrooms and 1.5 baths in the American Way section of Twin Rivers! It has a spacious living room and an eat-in kitchen with a pantry. Enjoy the clubhouse, pool, and offered amenities. It is in a great location, close to all major highways and shopping.
Courtesy: Viewpoint Realty Inc, (201) 332-6300
View additional infoRare and highly desirable corner townhome â One of Port Liberteâs premier homes with direct Canal and Water Views. If you love the water, this is the home for you! Itsâ corner layout offers an abundance of windows and light in all four seasons and a Statue of Liberty View! This brick triplex offers a gracious formal entryway with tray ceilings with an abundance of space to settle in. The mid-level of the home is graced with a gourmet kitchen. All stainless appliances amid granite counters and breakfast bar space. Generous eat-in kitchen offers access to a private balcony. Home was designed with entertaining in mind. Gleaming oak engineered flooring is offered throughout the home. The upper floor of the home offers a primary bedroom with views of the Hudson River Canal. The en suite bath is spa-like with soaking tub, separate shower and double sinks. Large walk-in closet for two, in the primary bedroom. Two additional bedrooms share the urbanesque hallway bath with subway tile, upgraded lighting and granite counters. For convenience, the laundry is located on the bedroom level and both full size washer and dryer are brand. Laundry offers storage and shelving with a hallway linen closet. The lower lever of the home can be used as a fourth bedroom or media center. Storage and full bath is also located on the garden level. This townhome is elegant and understated. Your private Eden awaits! French sliding doors open to garden oasis. The flagstone patio beckons the would-be grill-master or gardener. One of the largest outdoor spaces offered in Port Liberte. There are two storage stations outside that offer a place for your patio planters or chairs for winter storage. 2 car side by side garage plus 2 car driveway parking. Owner has 2 boat docks that will be sold separately. Other features include Port Liberte amenity package including 24-hour gatehouse security, professional style fitness facility, two outdoor pools- one with an infinity edge, tennis courts, basketball courts, outdoor play area, green space, fenced dog run and idyllic waterfront promenades. Port Liberte Your Waterfront Neighborhood Close to Everything! Easy NYC commute via on site shuttle to the Grove St. PATH Station or Ferry terminal to Downtown NYC on site. You do not want to miss this one!
Courtesy: Keller Williams Premier, (609) 459-5100
View additional info$903,9955 Martin Way Cranbury, NJ 08512
Courtesy: Toll Brothers Real Estate, (908) 537-1915
View additional infoPLEASE NOTE: THIS HOME IS NOT BUILT YET. Experience a desirable blend of luxury and charm at the expertly designed Grinnell at REGENCY AT CRANBURY. Central to an elegant foyer with tray ceiling, the spacious great room overlooks a bright casual dining area with desirable access to the rear yard. The kitchen is well-appointed, offering a center island with accompanying breakfast bar, wrap around counter and cabinet space, as well as a walk-in pantry. Secluded off the foyer, the charming primary bedroom suite is defined by a generous walk-in closet and spa-like primary bath featuring a dual-sink vanity, a large luxe shower with seat, linen storage, and a private water closet. The secondary bedroom is enhanced by a large closet and a shared hall bath. A sizable flex room and versatile workspace can be found off the great room, with other highlights including easily accessible laundry, a convenient powder room and everyday entry, and plenty of additional storage.
Courtesy: Keller Williams Premier, (609) 459-5100
View additional infoFULLY AVAILABLE! Welcome home! Come visit this move in two bedroom, one and a half bathroom upper level condo in the American Way section of Twin Rivers. Large spacious rooms with much closet space. Kitchen has modern European cabinets. Two nice sized bedrooms and one has a half bathroom as well. Close proximity to NJ Turnpike with easy access to NYC or Philadelphia. Community offers four pools, basketball and tennis courts as well as stores and a library. Assn includes heat, gas, water, sewer as well as repair/replacement of major systems. Close to major shopping, stores, malls, restaurants and only minutes from downtown Princeton. Easy to show and we can accommodate a quick closing..
Courtesy: Century 21 Abrams & Associates, Inc., (609) 750-7300
View additional infoImpeccably maintained and thoughtfully updated, this charming 4-bedroom, 2-bathroom Ranch home is situated on a quiet end lot in the highly sought-after Kendall Park community of South Brunswick Township. Boasting a renovated kitchen, spacious living and dining areas, a cozy family room, this residence offers comfortable living spaces for the whole family. 4 beds and 2 updated full baths. Outside, enjoy the privacy of the fenced yard and the allure of the stunning inground pool, perfect for entertaining or relaxation. Additional highlights include a convenient 1-car garage and proximity to top-rated South Brunswick schools, restaurants, shopping, and more! How may I help you?Get property information, schedule a showing or find an agent |
|||||||||||||||||||||||||||||||||||||||||||||||||||||||||||||||||
Copyright © Metropolitan Regional Information Systems, Inc.


