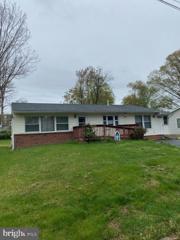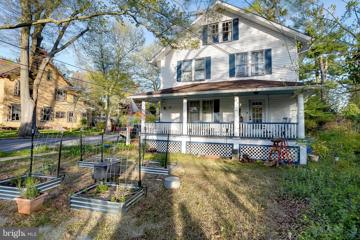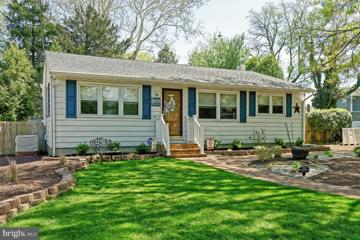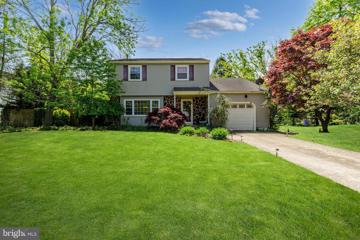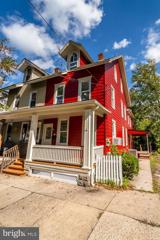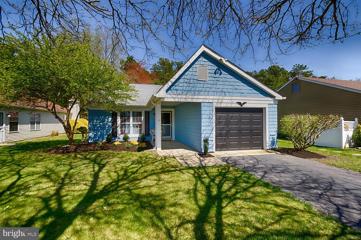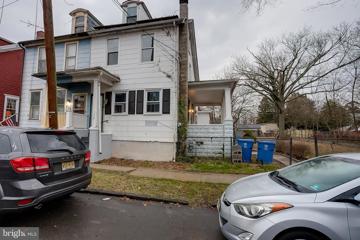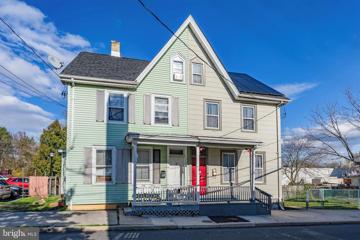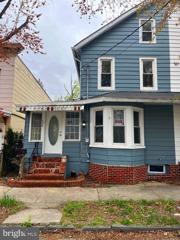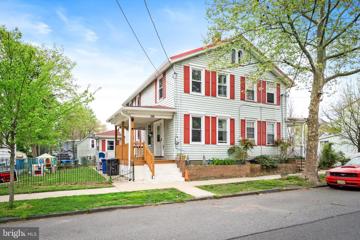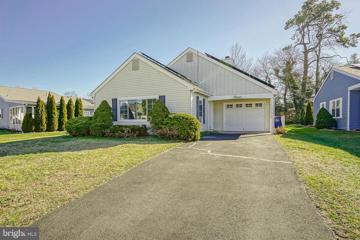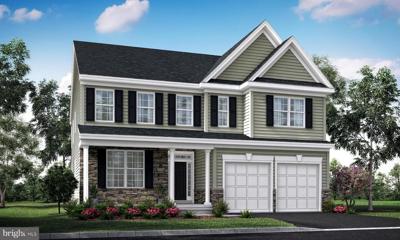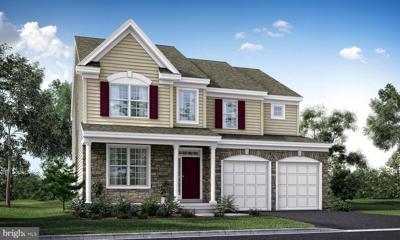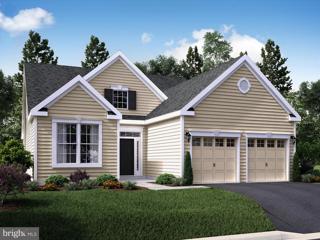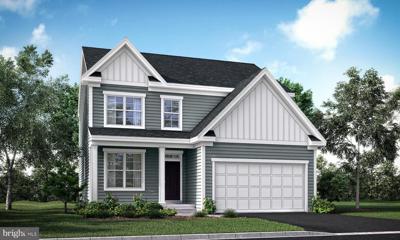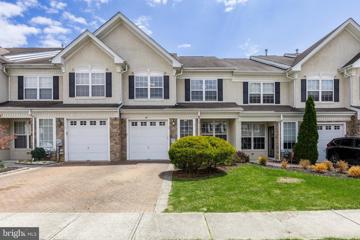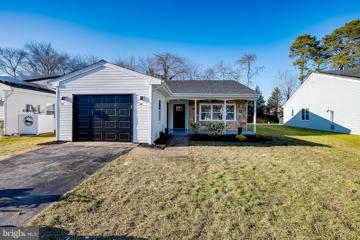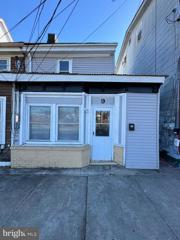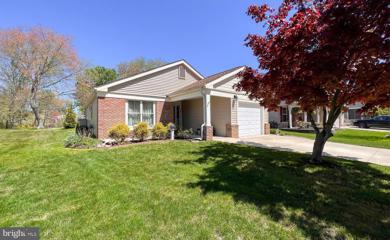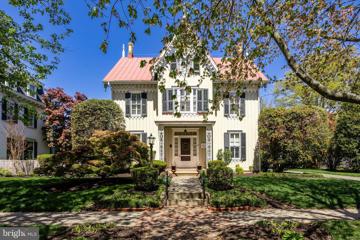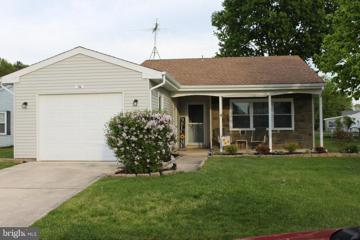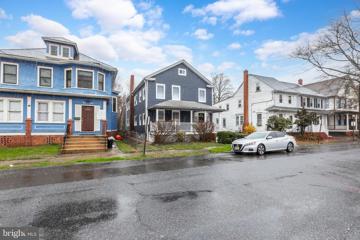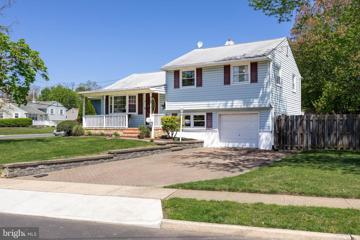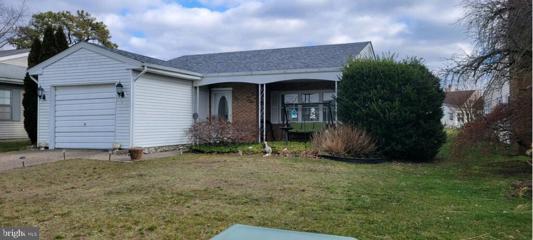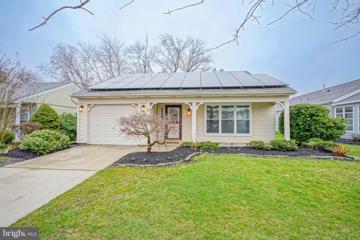 |  |
|
Birmingham NJ Real Estate & Homes for SaleWe were unable to find listings in Birmingham, NJ
Showing Homes Nearby Birmingham, NJ
Courtesy: Weichert Realtors-Cherry Hill, (856) 424-7758
View additional infoRight in the center of Eastampton Twp a blank canvas awaits. This very affordable move-in ready single family home is ready for your finishing touches. You can move in tomorrow and upgrade as you live there or fix it up before you move in.
Courtesy: BHHS Fox & Roach-Mt Laurel, (856) 222-0077
View additional infoAs you approach, you're greeted by a picturesque front porch, beckoning you to relax and unwind while taking in the serene surroundings. Step inside, and you'll discover an open floor plan that seamlessly connects the living, dining, and kitchen areas. This layout is ideal for entertaining guests or simply enjoying quality time with loved ones. Spacious kitchen with stainless steel appliances. Venture downstairs, and you'll find a partially finished basement, offering additional living space that can be customized to suit your lifestyle. Whether you envision a home gym, or a playroom for the kids, the possibilities are endless. Upstairs, the bedrooms are tranquil retreats, providing a peaceful haven at the end of the day. Outside, the backyard offers plenty of space for outdoor activities. Whether you're hosting a barbecue with friends or simply enjoying a quiet evening under the stars, this backyard is sure to become your favorite spot to unwind, same with the inviting peacefully covered front porch. Conveniently located near the lake.
Courtesy: RE/MAX Preferred - Medford, (609) 654-7300
View additional infoOne floor living at its best. This ranch style home offers 2 good sized bedrooms and 1.5 baths. Eat in kitchen with updated cabinets and counter tops and large living room. Full finished basement featuring family room with bar, pool table and sectional couch with TV mounted on wall. There is a good size laundry room and craft room as well. Off the kitchen there is a small, enclosed porch leading to a deck which steps down to a paver patio with covered areas and firepit. The screened gazebo is a great spot to watch a game and get out of the sun. The fenced yard has a shed for all your outdoor tools and storage. New roof, oil fired hot water heat and central air.
Courtesy: Coldwell Banker Residential Brokerage-Manalapan, (732) 462-4242
View additional info"Welcome to your perfect retreat! This meticulously maintained 3-bedroom home boasts charming curb appeal, inviting you into a warm and cozy atmosphere. Step inside to discover easy-maintenance tile flooring transitioning seamlessly to elegant hardwood floors throughout the living and dining areas, accentuated by beautiful stained wood trim, doors, and beadboard accents. The kitchen is a chef's delight, featuring stunning granite countertops, stainless steel appliances, and a spacious dine-in area that opens to the living room, perfect for entertaining. A convenient half bath completes this level. Upstairs, you'll find three generously sized bedrooms sharing a full hall bath. The finished basement offers additional living space, a well-appointed laundry area, and ample storage. Outside, retreat to your private backyard oasis surrounded by mature trees. Relax on the patio or unwind in the free-standing seasonal room, providing a bug-free outdoor living experience. With off-street driveway parking and a garage, convenience is key. Don't miss out on this gem! Schedule your showing today and make this your forever home." $299,00089 Pine Street Mount Holly, NJ 08060Open House: Sunday, 5/12 12:00-2:00PM
Courtesy: Ardhi Real Estate, LLC, (609) 200-1145
View additional infoDiscover the perfect blend of charm and modern amenities in this stunning 5-bedroom, 2-bathroom residence nestled in the heart of Mount Holly. This exquisite corner lot property offers not only scenic views with a creek running behind but also ample parking space for guests and family. As you step inside, you're greeted by luxurious vinyl flooring that stretches throughout the home, creating a seamless and elegant flow from room to room. The kitchen is a chef's delight, featuring sleek cabinetry and black stainless steel appliances against a backdrop of stylish subway tiles, ensuring functionality meets style. The home spans three levels, offering ample living space. The second floor houses three well-appointed bedrooms, while the third floor boasts two additional bedrooms, providing privacy and tranquility. Each bathroom is a masterpiece of design, with modern fixtures and beautiful tile work that highlight the homeâs attention to detail. Additional features include a private side entrance that enhances both privacy and security, as well as central heating and cooling to ensure comfort throughout the seasons. Donât miss out on the opportunity to own this gem. With its blend of aesthetic appeal and practicality, 89 Pine is truly a rare find. Schedule your showing todayâthis marvel wonât be available for long!
Courtesy: EXP Realty, LLC, (866) 201-6210
View additional infoLooking for GAS HEAT, GAS HOT WATER and GAS COOKING in a LeisureTowne house? This rare LeisureTowne, two bedroom, two full bathroom, 967 sq. ft., Quincy Model is ready for you and available for a fast settlement. Youâll enter the house from the front porch into a Hallway leading to inside access to the Garage, the Living Room, Dining Room, 2 Bedrooms, 2 Full Bathrooms, a recently painted side screened Sunroom, and a rear Kitchen with nicely painted cabinets and newer countertops. In the Kitchen you can enjoy your meals while looking out a back window and enjoying the relaxing privacy of a rear yard and wooded views rather than looking at neighborâs houses. The washer, dryer, hot water heater and the house heater are located behind doors in the Kitchen. The two good size Bedrooms, two full Bathrooms, Hallway, Living Room and Dining Room have lovely, new flooring. All rooms have been recently painted. There is a one car, recently painted garage providing direct access to and from the interior hallway. The garage has handy wall shelving and pull down stairs to attic storage. While sitting on your cozy front porch you look out at wide open space across the street rather than looking at neighborâs houses. A short walk away, across the street and to the right, is additional open space including walking trails, a putting green and a beautiful, relaxing gazebo where summer concerts are held from time to time. The LeisureTowne community features lakes; ponds; multiple clubhouses with libraries, billiard rooms, kitchens and social areas; two outdoor pools; tennis courts; pickleball courts; fitness centers; shuffleboard; bocce; a putting green; driving range; picnic areas; walking trails; a community bus that takes residents to shopping locations; and many clubs and social organizations for you to enjoy. All of these amenities are available to you for a very reasonable $600.00 initial fee and monthly fees of $88.00. A quick settlement is available. Schedule your appointment to see this charming house with gas utilities! You'll be glad you did. There is a Supra lockbox on the front door handle. Call Showingtime to schedule your showing. This is a GO and SHOW listing.
Courtesy: BHHS Fox & Roach-Mt Laurel, (856) 222-0077
View additional infoNestled on Mount Holly Avenue this home offers a blend of simplicity and functionality. The exterior presents a modest facade, showcasing its practicality. Upon entering, you'll find yourself in a cozy living space that emphasizes comfort. The interior boasts carpet & ceramic tile flooring and neutral tones, providing a blank canvas for personalization. The kitchen is efficiently designed with essential appliances and ample cabinet space, making meal preparation a breeze. A Bedroom on the lower level for convenience, then as you ascend upstairs, you'll discover two more modestly sized bedrooms, offering sufficient accommodation for a family or individuals seeking a practical living space. Outside, the property features a large sized rear & side yards, providing just enough outdoor space for recreational activities or gardening endeavors. This home embodies simplicity and functionality, making it an ideal choice for those seeking a no-fuss living environment. Open House: Saturday, 5/4 12:00-2:00PM
Courtesy: Maximum Realty Services, (609) 394-9600
View additional infoLocated within walking distance of shops, restaurants, pubs and events of historic Mount Holly this spacious, well kept twin is ready for you to make your new home. Upon entering, you'll be greeted by an open and airy floor plan, Your formal living room flows smoothly to your family room with dramatic sit in windows, with hidden storage. Off your spacious kitchen, you have both a back deck and side deck perfect for those summer outdoor events in your large side yard. Your main floor is rounded out with a spacious powder room. As we head to the bedroom levels you will be presently surprised with the amount closet space. The second floor has two very nice sized bedrooms and a large full bathroom. The third floor is your main bedroom with plenty of space for your bed and a sitting area and plenty of closet space. Additionally, take advantage of the house's solar panels, offering energy savings and environmental benefits. With a location that can't be beat, you won't want to miss this one. UP TO $6000 SELLER CONCESSION!!
Courtesy: EXP Realty, LLC, (866) 201-6210
View additional infoThis is a must see! Beautifully renovated 4 Bedroom 2 Bathroom raised rancher nestled in a charming neighborhood in Mount Holly, this home offers both comfort and convenience. With newly installed hardwood flooring and carpet throughout. The property boasts ample living space, generously sized rooms and a spacious attic. Why rent when you can own? Schedule your tour today!
Courtesy: Better Homes and Gardens Real Estate Maturo, (856) 316-0777
View additional infoWelcome to 138 Mount Holly Ave, Mt Holly, NJ! Nestled in the heart of Mt Holly, this charming twin-style home is perfect for those seeking comfort and convenience. Upon entry, you'll be greeted by the warmth of this home's character. The updated bathroom adds a touch of modern elegance, while the updated kitchen floors provide both style and durability. The bonus room off the kitchen offers versatility, serving as a potential office space or additional living area. Outside, you will find a spacious backyard, perfect for outdoor gatherings and activities. It's important to note that this home is being sold in "as is" condition. The sellers will not undertake any repairs or provide credits. Additionally, the garage, which has been primarily used for storage, may be required to be torn down and will be the responsibility of the buyer. Please note, the kitchen floors will look different as they were re-done on 4/25 (after photos were taken) Don't miss out on the opportunity to make this house your home!
Courtesy: Key Properties Real Estate, (856) 824-1000
View additional infoOne of the largest in the neighborhood with almost 1700 square feet. Welcome to this Spacious rehabbed Jefferson Model in the quiet Community of Lesiuretown. Upon entering the Livingroom you will notice a wood burning fire place that is open to a custom kitchen with a breakfast nook. New flooring, light fixtures, new garage door and fresh paint throughout. The Master bedroom has a separate dressing area and private bath. The 15'x9' addition can be used as a sunroom or office. Solar company is Sunrun monthly payment is only $100.00. This will help you save a lot of money on the monthly electric bill. There is a remainder of 12 years on the contract. Schedule your appointment before its to late.
Courtesy: Paparone Communities Inc., 8567840550
View additional infoWelcome to East Gate at Wexford, Bruce Paparone's single-family new home community in the vibrant town of Lumberton, Burlington County, New Jersey. This new home community is comprised of 92 single family homesites laid out over a beautiful landscape, offering a variety of lots, from quiet cul-de-sacs to secluded backyards sloping toward open space. At East Gate at Wexford, Paparone New Homes offers four signature models with a 5-year tax abatement. â¯Floorplans range from 2,028-3,230+ square feet and come in a choice of architectural styles. Paparone is committed to building a unique home for every buyer, with a wide selection of designer finishes, fixtures, and structural options. Located along Route 38, this prime location is just minutes from Route I-295 and the NJ Turnpike, a convenient commute to both South and Central Jersey. Itâs surrounded by premier shopping and dining destinations in Moorestown, Mt. Laurel and Medford. Errands are easy with Wegmans, Target, Lowe's, and Walmart just a short drive away. And get ready for a great summer with beach towns like Long Beach Island and Asbury Park only an hour away! Along with the convenience to major highways, East Gate at Wexford falls within the highly ranked Lumberton School District and Rancocas Valley High School. â¯The township municipal complex is less than 10 minutes down the road and boasts fields for every sport, a park, and wooded hiking paths.
Courtesy: Paparone Communities Inc., 8567840550
View additional infoWelcome to East Gate at Wexford, Bruce Paparone's single-family new home community in the vibrant town of Lumberton, Burlington County, New Jersey. This new home community is comprised of 92 single family homesites laid out over a beautiful landscape, offering a variety of lots, from quiet cul-de-sacs to secluded backyards sloping toward open space. At East Gate at Wexford, Paparone New Homes offers four signature models with a 5-year tax abatement. â¯Floorplans range from 2,028-3,230+ square feet and come in a choice of architectural styles. Paparone is committed to building a unique home for every buyer, with a wide selection of designer finishes, fixtures, and structural options. Located along Route 38, this prime location is just minutes from Route I-295 and the NJ Turnpike, a convenient commute to both South and Central Jersey. Itâs surrounded by premier shopping and dining destinations in Moorestown, Mt. Laurel and Medford. Errands are easy with Wegmans, Target, Lowe's, and Walmart just a short drive away. And get ready for a great summer with beach towns like Long Beach Island and Asbury Park only an hour away! Along with the convenience to major highways, East Gate at Wexford falls within the highly ranked Lumberton School District and Rancocas Valley High School. â¯The township municipal complex is less than 10 minutes down the road and boasts fields for every sport, a park, and wooded hiking paths.
Courtesy: Paparone Communities Inc., 8567840550
View additional infoWelcome to East Gate at Wexford, Bruce Paparone's single-family new home community in the vibrant town of Lumberton, Burlington County, New Jersey. This new home community is comprised of 92 single family homesites laid out over a beautiful landscape, offering a variety of lots, from quiet cul-de-sacs to secluded backyards sloping toward open space. At East Gate at Wexford, Paparone New Homes offers four signature models with a 5-year tax abatement. â¯Floorplans range from 2,028-3,230+ square feet and come in a choice of architectural styles. Paparone is committed to building a unique home for every buyer, with a wide selection of designer finishes, fixtures, and structural options. Located along Route 38, this prime location is just minutes from Route I-295 and the NJ Turnpike, a convenient commute to both South and Central Jersey. Itâs surrounded by premier shopping and dining destinations in Moorestown, Mt. Laurel and Medford. Errands are easy with Wegmans, Target, Lowe's, and Walmart just a short drive away. And get ready for a great summer with beach towns like Long Beach Island and Asbury Park only an hour away! Along with the convenience to major highways, East Gate at Wexford falls within the highly ranked Lumberton School District and Rancocas Valley High School. â¯The township municipal complex is less than 10 minutes down the road and boasts fields for every sport, a park, and wooded hiking paths.
Courtesy: Paparone Communities Inc., 8567840550
View additional infoWelcome to East Gate at Wexford, Bruce Paparone's single-family new home community in the vibrant town of Lumberton, Burlington County, New Jersey. This new home community is comprised of 92 single family homesites laid out over a beautiful landscape, offering a variety of lots, from quiet cul-de-sacs to secluded backyards sloping toward open space. At East Gate at Wexford, Paparone New Homes offers four signature models with a 5-year tax abatement. â¯Floorplans range from 2,028-3,230+ square feet and come in a choice of architectural styles. Paparone is committed to building a unique home for every buyer, with a wide selection of designer finishes, fixtures, and structural options. Located along Route 38, this prime location is just minutes from Route I-295 and the NJ Turnpike, a convenient commute to both South and Central Jersey. Itâs surrounded by premier shopping and dining destinations in Moorestown, Mt. Laurel and Medford. Errands are easy with Wegmans, Target, Lowe's, and Walmart just a short drive away. And get ready for a great summer with beach towns like Long Beach Island and Asbury Park only an hour away! Along with the convenience to major highways, East Gate at Wexford falls within the highly ranked Lumberton School District and Rancocas Valley High School. â¯The township municipal complex is less than 10 minutes down the road and boasts fields for every sport, a park, and wooded hiking paths. Open House: Sunday, 5/5 2:00-4:00PM
Courtesy: Keller Williams Realty - Moorestown, (856) 316-1100
View additional infoWelcome to this meticulously maintained interior townhome, a sanctuary of comfort and style. With 3 bedrooms, 2.5 baths, and over 2,300 square feet of living space, this residence offers a spacious retreat for modern living. Upon entry, be greeted by an abundance of natural light that illuminates the open-concept layout. The living room seamlessly flows into the dining area and den, creating a welcoming space for both entertaining and everyday living. The well-appointed kitchen features sleek appliances, ample cabinetry, and a convenient breakfast bar for casual dining. A sliding glass door leads to the fully fenced backyard oasis, perfect for outdoor gatherings or peaceful relaxation. Upstairs, discover generously sized bedrooms with great closet space to meet your storage needs. The primary bedroom boasts an updated en suite bath and a walk-in closet, offering a serene escape. Located in a beautiful community, this townhome provides easy access to local amenities and recreation. Complete with a garage, this home combines modern comforts with timeless charm. Conveniently located near shopping centers and restaurants, yet away from the hustle and bustle. A stone's throw to Interstate 295, Rt 38 and the NJ Turnpike. Also in close proximity to the PA Turnpike, Burlington Bristol Bridge and Fort Dix. Schedule your showing today and experience the allure of this exceptional property!
Courtesy: BHHS Fox & Roach-Mt Laurel, (856) 222-0077
View additional infoThis home screams LUXURY in every detail...NEW NEW NEW...2bd 1.5ba, open floor plan and a glorious sunroom. The kitchen is stunning from the new stainless steel appliances, new cabinets and oversized Island including a wine fridge. Both bathrooms are brand new including ultra high end finishes elevating this home with class and style. New recessed lighting throughout, new roof, all new siding, all new electric baseboard heat, new recessed lighting throughout, brand new washer and dryer and luxury vinyl plank flooring throughout. Brand new windows, new doors, new garage door with automatic garage door opener.
Courtesy: EXP Realty, LLC, (866) 201-6210
View additional infoCan be used a single family home but currently a 2 Unit Multi Family -- Fully VACANT -- conveniently located in the heart of Mt Holly and centrally located. Unit A (first floor) is a one bedroom, one bathroom unit with basement access. Unit B is a multi-level, the first floor features a kitchen and living room. The second floor offers two well sized bedrooms and a full bathroom. There is also a finished attic which can be used as additional living space or storage. You will also have full access to a spacious, fully fenced backyard! All this at a very affordable price with super low taxes! Property requires flood insurance.
Courtesy: BHHS Fox & Roach-Medford, (609) 654-1888
View additional infoThis recently remodeled 2 bedroom 2 full bath home in the popular Active Adult Community of Leisuretowne is not only LIKE NEW â it comes with a WATER VIEW! The remodel included creating an open floor plan that draws you in the moment you come through the front door. Access to the home is also through the attached one car garage which has an interior door that takes you to the entrance hallâadjacent to the remodeled kitchen. The second bedroom is located in the front of the house right next to a full bath and is far away enough from the main house, that you and your guests will be afforded privacy. The large open living and dining areas are located in the back of the house where you will enjoy lake views from the 12 x 15 addition. And, donât forget to remember you will be taking advantage of a lovely brick fireplace in the living room to warm up to. So come take a closer look at Like New & Water Views waiting for you to enjoy this spring and summer! Consider These Features: Two BedroomsâTwo Full Baths. Roof, Siding, Gutters with gutter guards, skylights By CMB Builders May 2019 . Concrete Driveway, Front Patio and Patio Extension By Drew Britton June 2019 . Stamped Concrete Patio By Villano & Sons July 2020 . Kitchen - New Kraft Maid Cabinets, Quartz Countertop, New Appliances, Lighting, Electrical, Plumbing August 2018 . Primary Bathroom - Custom Vanity, Solid Surface Countertop Tile Floor, Lighting January/February 2019 Guest Bathroom - Vanity, Tile Floor, Wood Flooring October 2018 . Low Profile Baseboard Heaters October 2018 . New Electrical Panel Box October 2019. Anderson Replacement Windows in Sunroom
Courtesy: Coldwell Banker Realty, (856) 235-0101
View additional infoStep into the enchanting world of 35 Ridgway Street, where a Gothic Victorian farmhouse awaits. This home with its distinctive board -and -batten siding and charming carriage house are nestled in the heart of historic Mt. Holly, New Jersey. This meticulously restored home, dating back to 1854, effortlessly blends timeless elegance with modern comfort. From the moment you step through the front door and vestibule, a sense of history and modernity envelopes you. The entrance boasts oak hardwood floors with inlays and an elegant serpentine staircase that leads to all three stories of this home. The living room is a fabulous space for entertaining, featuring marble gas fireplace, floor to ceiling French doors that lead to the screened porch. Wide plank pine floors with crown molding accentuate the 12-foot ceilings. The dining room is an elegant formal room with oak flooring, a crystal chandelier and a second gas fireplace. With five bedrooms and a sitting rm /office and 3 1â2 baths, this home offers enough space for larger families as well as a very intimate feeling for smaller families or couples. The backyard is an oasis to spend many hours relaxing and playing, and it backs up to a beautiful green space with The Burlington County Lyceum. The heart of the home is a professionally designed kitchen, featuring custom cabinetry, a Wolf six-burner rangetop, and an Electrolux Icon double oven and two dishwashers. Enjoy your meals in style with custom upholstered banquette seating. The spacious primary bedroom ensuite includes a primary bath equipped with a shower and bathtub with period tiling and a custom walk-in closet. Two additional bathrooms include a corner tub and period glass tiling in the 2nd floor hall bath, while the third-floor spa bathroom features a spacious shower and a built-in bench. Additional features include a cozy family room off the second-floor landing, a unique powder room under the stairwell, and abundant closet space throughout the home. The lower level recreation room features built-in bookcases and flexible space for recreation, a gym, or an art area. Additionally, it houses a laundry room equipped with an Electrolux washer and dryer, a work sink, cabinetry, and a countertop for folding laundry. There are also two extra rooms for storage and mechanicals. The screened back porch and patio are wonderful areas to enjoy summer evenings, offering views of the beautifully landscaped grounds. Enjoy green space views as the property backs up to the scenic Burlington County Lyceum. Stay comfortable year-round with dual-central air conditioning and gas boiler heating. This historic home has only changed ownership three times and has been impeccably cared for by the current owners for 39 years. Mount Holly, steeped in centuries-old history added to the National Registry of historic places for its architectural significance, boasts charming historic homes and a vibrant commercial district with local restaurants and shops. With easy access to major highways, NJ Turnpike and Rte 295, itâs a gateway to Philadelphia, Jersey shore beaches and NYC.
Courtesy: Corcoran Sawyer Smith
View additional infoLovely, âLIKE NEWâ, 2Br, 1.5 Bath Gladwyne now available in Leisuretown, Southamptonâs popular adult community. The proud owner of this property has made so many upgrades in 2022 that you will feel like you are purchasing a âBrand-Newâ home. It is easier to provide a complete list of the upgrades which includes almost every aspect of the interior/exterior of this home than to try and describe them here. In brief, every room, to include every appliance, fixture, flooring, kitchen, bath, replacement windows, and more is included in the total re-hab. The entire âList of Upgradesâ has been provided for your review and can be found in the document section of the MLS. This home is a âMust Seeâ, for anyone considering moving to Leisuretowne.
Courtesy: EXP Realty, LLC, (866) 201-6210
View additional infoBeautifully remodeled Mixed-Use property just hit the market in Mount Holly and is waiting for its new owner!! Currently zoned Commercial on the first level and Residential on the second level, it can be easily changed to Residential and provide the new owner the opportunity to have 2 separate apartments or create one huge living space for their growing family! There is also the option to live in the large two- bedroom apartment upstairs and rent the lower-level commercial space in order to generate income. This enormous 2900 plus square foot property is located in the Historical Section of Mount Holly. Just a few miles from the Interstate allows easy access to shopping, dining and entertainment. With 2 separate entrances and 2 different staircases to access both levels, privacy will never be an issue. The upper- level features hardwood floors throughout the Den, Great Room, and both Bedrooms. The kitchen is equipped with Stainless Steel appliances, a Gas Stovetop, and Beautiful Island. There is easy access to the nicely sized laundry room right from the kitchen. There is also a Sunroom off the back of the apartment which could be used as a game room or just somewhere to sit and relax after a long day at the office. The lower level has 6 nicely sized rooms that can be used as office space or just as easily used as living space. With just a little imagination, the possibilities are endless! Come check out this gem before it's gone!! Check out the Virtual Tour. You won't be disappointed! This property is also listed as Commercial NJBL2061980 $419,9001 Glenwood Road Lumberton, NJ 08048
Courtesy: RE/MAX Preferred - Medford, (609) 654-7300
View additional infoSENSATIONAL SPLIT! This home is Aesthetically Appealing throughout! Upon entering the living room, you will recognize the beauty of this custom stone fireplace with impressive carpentry as to the mantle...even without a blaze, this fireplace spreads radiant cheer. Living room bay window looks out onto covered front porch. The spacious kitchen offers the openness of Cathedral Ceilings with skylight, Palladium window, and is efficiently designed to appeal to the Cook in you. Gleaming hardwood flooring. Don't miss the doorway to the expansive walk-up attic area for those added storage needs...this area is Space-tastic! Primary bedroom with Ensuite Bath is tucked away from the rest of the home. Solace at last! Lower level floor plan of this home can easily accommodate an In-law suite. Family room and laundry room feature high quality, waterproof vinyl plank flooring. Baths have been nicely updated to include wainscoting. Nice back yard deck, Pergula stays and warm, welcoming firepit area. EACH ROOM IS PACKED WITH PIZZAZ!
Courtesy: Alloway Associates Inc, (609) 859-1515
View additional infoLakeview Property, 2 bedroom, 1 bath Folcroft model with 4 Season Room. The 4 season room has plenty of windows to enjoy the view of the lake. The kitchen has been nicely updated with antiqued glazed cream color cabinetry upper cabinets are 42" high for extra storage, tile back splash and a large stainless steel sink. Come add some of your own finishing touches and make this your own.
Courtesy: Coldwell Banker Realty, (856) 685-5600
View additional infoNestled within the tranquil confines of the active adult community of Leisuretowne, the Fairfax model stands as a testament to comfort and style. Boasting two bedrooms and two bathrooms, this spacious abode spans over 1,700 square feet, occupying a serene spot on a quiet street. Recently adorned with fresh paint, the residence bathes in natural light, enhancing its inviting ambiance. A charming front porch extends a warm welcome, offering a retreat to immerse oneself in the surrounding nature. Step inside to discover the allure of new luxury vinyl plank flooring, exuding the charm of a freshly minted home. Upgrades abound, including a new water heater, garage door opener, light fixtures, doorknobs, and a newer AC unit, with the added convenience of gas readily available at the street. Upon entry, the open-concept design unfolds, showcasing a spacious living room and dining area. At the rear, the kitchen seamlessly merges with the family room, beautiful granite countertops, newer appliances, ample cabinet space, and a pantry closet. Outside, a quaint patio beckons, complemented by an awning for shade. Plenty of storage with options ranging from the pull-down attic in the garage, spanning the entire length of the house, to the myriad closets within. The pièce de résistance awaits in the master suite, accessible through double doors. Here, expansive windows illuminate the generous space, accompanied by a sizable walk-in closet and a remodeled bathroom featuring a stunning vanity adorned with marble countertops. Nice sized second bedroom and hall bathroom with shower/tub combination. With every detail meticulously attended to, there's nothing left to do but step in and make this house your home. The property is in very good shape, is an estate sale and is being offered in as-is condition. There is a termite certification for the new owner. The Southampton Certificate of Occupancy is presently in the process of being completed. Enjoy all that the retirement community has to offer including a club house, two pools, shuffleboard and community activities. #lovewhereulive How may I help you?Get property information, schedule a showing or find an agent |
|||||||||||||||||||||||||||||||||||||||||||||||||||||||||||||||||
Copyright © Metropolitan Regional Information Systems, Inc.


