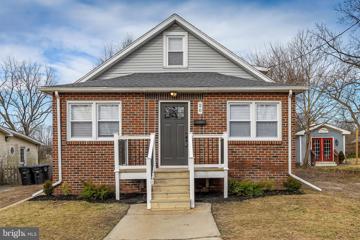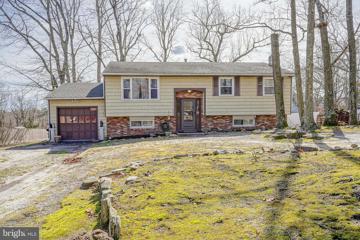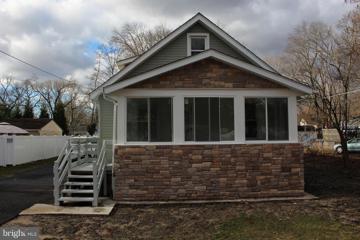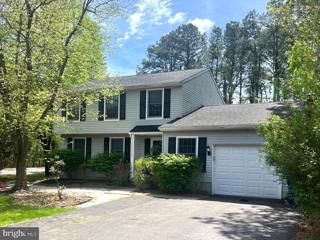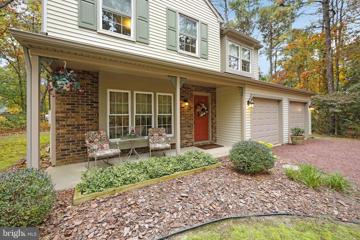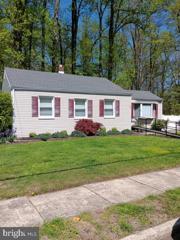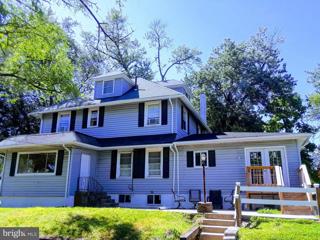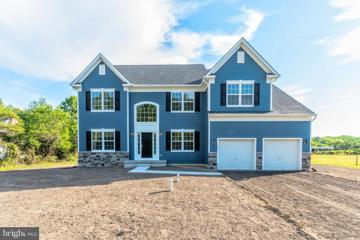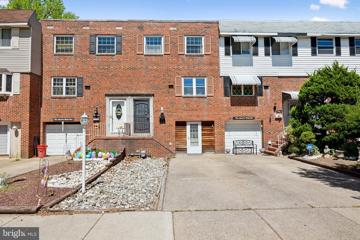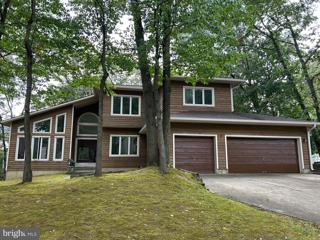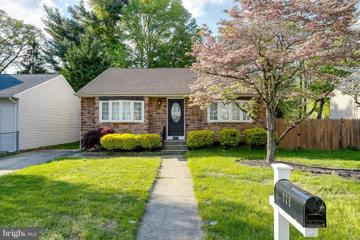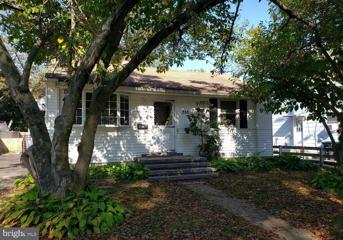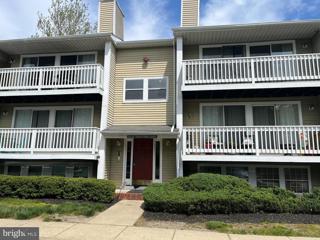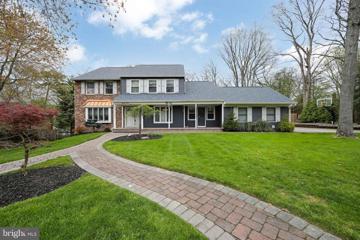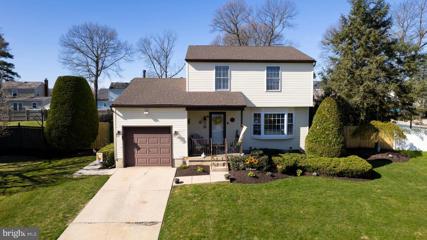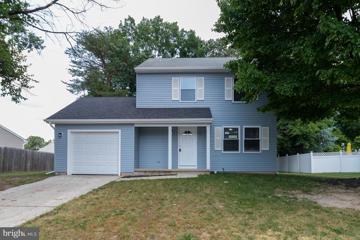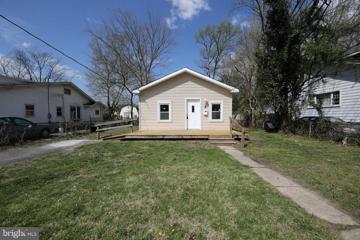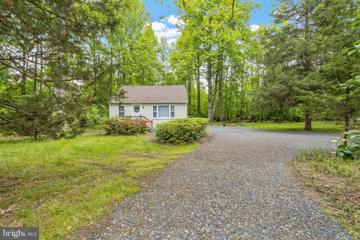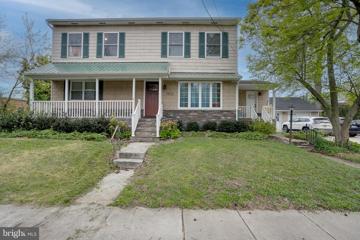 |  |
|
Berlin Twp NJ Real Estate & Homes for SaleWe were unable to find listings in Berlin Twp, NJ
Showing Homes Nearby Berlin Twp, NJ
Courtesy: EXP Realty, LLC, (866) 201-6210
View additional infoThis charming three bedroom, one full bath home has been beautifully renovated with upgrades throughout. As you enter the home into a bright and cozy front enclosed porch, you will be greeted with vinyl windows and beautiful plank flooring that stretches throughout the lower level of the home. Entering into the open floor plan, filled of natural light, you will notice the charming details of the home, paired with updated flawless finishes making this a true beauty! The fully updated kitchen features granite countertops, brand new stainless steel appliances with gas cooking, all new solid custom maple cabinetry, with soft close doors and drawers. The laundry room is conveniently located on the first floor off of the kitchen. Adjacent from the dining and living room, you will find two generous sized bedrooms, all complete with ceiling fans and new plush carpeting. The renovated full bath on this level features ceramic tile, new vanity, and custom shiplap carpentry. The alluring staircase, leads you to the second floor, where you'll find a bonus area perfect for an office, reading nook, etc. Upstairs you will also find the third bedroom. If you're looking for additional space and storage, this home features a full basement. Desirable location in a great neighborhood, conveniently located near schools, shopping, and quick access to highways for easy commutes. This home offers years of worry free maintenance with a new architectural roof, new vinyl windows, new HVAC and all new water-supply piping. Schedule your tour today to see this move-in ready home! $335,0002254 Clifford Avenue Atco, NJ 08004
Courtesy: Keller Williams Realty - Washington Township, (856) 582-1200
View additional infoDiscover the timeless charm and serene living in this inviting 4-bedroom, 1-bath bilevel on a private wooded lot. With over 1/2 acre of lush surroundings, this nearly 2000 square feet home offers the perfect blend of spaciousness and coziness. Enjoy the tranquility of nature right outside your door while relishing the classic allure of this well-appointed property. Whether seeking a peaceful retreat or a place to create lasting memories, this idyllic home promises an enchanting lifestyle amidst its wooded oasis. Welcome to your slice of paradise
Courtesy: Long & Foster Real Estate, Inc., (856) 857-2200
View additional infoThis is a five bedroom 3 full bath single home totally renovated from top to bottom , New roof , brand new kitchen with Corian countertop and stainless steel appliances, Main level features large living /dining room , and 2 bedrooms , Master bed room has its own fireplace. The Rear Deck is located next to the Kitchen with the view of nice sized backyard ..Upstairs has a living room with three bedroom with one full bath. The fully finished Basement has a additional living room with two bedrooms and a common bathroom $479,9001 Salem Way Marlton, NJ 08053
Courtesy: EXP Realty, LLC
View additional infoWelcome to Kings Grant! This lovely two-story home is located on a beautiful corner lot, adorned with dogwood trees, azalea bushes, and a large, private, fenced backyard. The fence has two gates, one for easy entrance from the front of the home, and the other on the back side, which leads right to the community park. With enough parking spaces for four cars, there is a large blacktop driveway in front of the attached one-car garage. As you enter the front door of this beautiful home, you are greeted by an airy foyer and solid hardwood floors that continue throughout the office, living room, dining room and kitchen. The kitchen has solid wood cabinets, granite countertops, a pantry and newer appliances. The formal living room has been converted to a closed space, so with a little imagination it could become another office, a den, a reading room or a man cave! The family room has recessed lighting, a wood-burning fireplace, luxury vinyl plank flooring, and a sliding glass door that leads out to the beautiful, private, screened-in back porch. There is also a spacious dining room, a half bath and a laundry room on the first floor. As you travel upstairs, you will find luxury vinyl plank flooring throughout the hallway and three bedrooms. The primary bedroom has an ensuite bathroom and ample closet space. The second full bathroom has been completely renovated. Storage is not a problem at this home, as it has a large shed in the backyard, attic space accessible from the second floor hallway, and another attic space accessible from a pull-down staircase in the garage. This home is covered by a home warranty until November 2024, and has a brand new HVAC unit. If wood-boring insects are a concern to you, look no further, preventative treatment was just completed in November. And if all of that is not enough, this home is very close to the best shopping and restaurants that Marlton has to offer! With great schools and an easy commute to Philadelphia or New York City, this home is a must see! *1 Salem Way is being sold as-is. Closing date will be contingent on seller finding suitable housing. Photos to come on 5/3.
Courtesy: EXP Realty, LLC, (866) 201-6210
View additional infoExplore the possibilities of this appealing home in Lindenwold, NJ. This roomy Cape Cod-style home spans 1624 square feet, featuring three bedrooms and 1 and half bathrooms. Offered at a reduced price due to necessary repairs, this property is a great investment for those looking to renovate or tailor a home to their liking at a reasonable cost. The house is habitable but requires some updates. The attic can be used as an additional bedroom. The asking price accounts for the repair costs needed. Sold as is, the buyer should handle all due diligence. Spacious living areas inside are ready for your creative touch. BUYER RESPONSIBLE FOR CO
Courtesy: EXP Realty, LLC, (866) 201-6210
View additional infoExplore the possibilities of this appealing home in Lindenwold, NJ. This roomy Cape Cod-style home spans 1624 square feet, featuring three bedrooms and 1 and half bathrooms. Offered at a reduced price due to necessary repairs, this property is a great investment for those looking to renovate or tailor a home to their liking at a reasonable cost. The house is habitable but requires some updates. The attic can be used as an additional bedroom. The asking price accounts for the repair costs needed. Sold as is, the buyer should handle all due diligence. Spacious living areas inside are ready for your creative touch. BUYER RESPONSIBLE FOR CO
Courtesy: Keller Williams Realty - Marlton, (856) 441-6800
View additional infoWelcome to your private paradise nestled in the desirable Marlton community of Kings Grant! Set back off the street, this uniquely secluded property must be seen to be believed. Imagine escaping every day to this charming home tucked away in the woods, surrounded by nature's seasonal beauty. Best of all, this hidden gem can be yours while still enjoying the friendly neighborhood and fantastic amenities that Kings Grant has to offer. Privacy and community... You really can have it all! The home's spacious front porch is welcoming, where rocking chairs, mugs of coffee, and views of your private woodland will surely entice. Upon entering, the warm ambience of the living room promises many memorable family gatherings to come. Beautiful French doors in the dining room frame a stunning view of the brick patio and woods beyond. The heart of this home is the central eat-in kitchen, which has been upgraded with granite countertops, stainless steel appliances, and new flooring. The adjoining family room will provide many enjoyable nights in front of the cozy fireplace. A laundry room with additional pantry space and an updated powder room complete the downstairs. The primary bedroom suite upstairs is luxurious in size, spanning the full width of the house. It boasts two sitting areas, a walk-in closet, plus two additional closets for ample storage. Both the primary ensuite and main bathrooms were fully renovated in 2020 with high-end finishes, including Italian porcelain tile, wainscotting, and crown molding. The additional two bedrooms are also very spacious, each offering lofty views of the treetop canopy. Essential home features including the roof, gutters, windows, trim, and HVAC systems were newly replaced within the past eight years, ensuring peace of mind. Do not hesitate on this opportunity, as properties for sale in Kings Grant are highly sought after and go fast. Make the move today to secure this very special home as your own!
Courtesy: Keller Williams Realty - Moorestown, (856) 316-1100
View additional infoEscape to tranquility at 820 Beechwood Ave, Lindenwold, where the journey meets serenity. This charming abode is tailor-made for first-time homeowners seeking a seamless transition or downsizers yearning for a snug sanctuary. Step into a world of convenience with a pristine, contemporary kitchen and bath, accompanied by two cozy bedrooms and a full bath. Effortlessly poised for occupancy, this turn-key gem beckons you to simply settle in and savor the comforts of home. Nestled amidst a lush tapestry of trees and bamboo, privacy and peace abound, creating an idyllic retreat for relaxation and reflection. Embrace the simplicity of life in this where the seller will handle the certificate of occupancy, ensuring a stress-free transition for you. Don't miss the chance to experience the harmonious blend of comfort and tranquility that awaits. Schedule your appointment today and let this enchanting home unveil its myriad wonders to you.
Courtesy: Piccolo Realty, LLC, (856) 228-5353
View additional infoExpanded Rancher located in the desirable Garden Lakes section of Lindenwold Boro. The large living space is perfect for those family gatherings. The 3 nicely sized bedrooms all have hardwood floors. Home also features a new roof, new A/C unit, newer heater and newer replacement windows. The backyard is fully fenced in and backs up to water. Nothing short of a peaceful and picturesque setting. This home is one you don't want to miss out on!
Courtesy: EXP Realty, LLC
View additional infoAttention all investors and homebuyers! Feast your eyes on 108 Stone Road, a majestic colonial abode tucked away in the coveted neighborhood of Laurel Springs, NJ. Featuring a grand total of six bedrooms and four full bathrooms. But here's the real kickerâit's perched on not just one, but a sprawling double lot! Picture yourself in this expansive haven, ripe with opportunities to transform it into your ultimate dream home. Seize the moment and schedule your viewing now to unlock the endless potential of this remarkable property! $787,9006 Oak Avenue Voorhees, NJ 08043
Courtesy: Daystar Realty LLC, (856) 809-0010
View additional infoBuild your Dream Home in Voorhees! Home to be built. Featured here is the Winston floorplan, starting at 4 Beds, 2.5 Bath NOTE: Home is to be built. Pictures and virtual tour are of the same base model with upgraded options shown. Other Schaeffer Floorplans are available to be built on this homesite. The homesite is listed for $150,000, the home is $337,900, and the estimate for land development cost is $150,000. Land development cost can be more or less than $300,000.
Courtesy: Weichert Realtors-Turnersville, (856) 227-1950
View additional infoDiscover the perfect blend of comfort and versatility in this inviting 3-story townhome nestled in the heart of Stratford, New Jersey. With no association fees and a prime location, this home offers an exceptional value proposition for families seeking space and convenience.: Step inside to discover a welcoming main level where the dining area seamlessly flows into the updated kitchen, creating the perfect space for family meals and gatherings. Adjacent, a comfortable living room awaits, providing a cozy retreat for relaxation and entertainment. Upstairs, you'll find three generously sized bedrooms, offering ample space for rest and rejuvenation. A full bathroom on this level ensures convenience for the whole family.The lower level presents a unique opportunity with its separate living space, complete with its own private entrance, living room, kitchen, full bath, and bedroom. This layout is ideal for accommodating extended family members or in-law suite. Updates: Newer HVAC system and roof for peace of mind. Enjoy the benefits of homeownership without additional monthly fees Location: Conveniently situated in the middle of the block, close to amenities and transportation .Additional Details: Sale contingent on seller finding suitable housing or possible rent back until suitable housing is found Well-maintained home being sold in "as is" condition Don't miss out on the chance to make this versatile townhome your own. Schedule a viewing today and envision the possibilities of comfortable, convenient living in Stratford! Open House Wednesday 5/1/2024 4-7pm Twilight open house. showings begin on Wednesday 5/1/2024 at open house . $594,9006 Plaza Way Voorhees, NJ 08043
Courtesy: EXP Realty, LLC, (866) 201-6210
View additional infoStunning Contemporary Catalina model Single Detached home in ESTATE at Main Street development. Enter into the main grand entrance and be welcomed by a cathedral ceiling with Bright & light open lay-out. On the left, you will find the formal living room adjacent to the formal dining room with hardwood flooring. On your right is the study room/den, family room with a fireplace, a bar area and a powder room. And moving forward to the left from the family room, find the the kitchen with granite counter top and plenty of space cabinetry. This home is full of character with 3,509 sq ft living area and a full basement that can be finished for more spaces, a spacious Master Bedroom with Jacuzzi tub, separate standing shower in the master bathroom, a huge walk-in closet and long dresser area, and a small balcony at the back, to enjoy a fresh air before going to bed or early coffee while reading the newspaper. Also in upstairs, you will find the 3 good size bedrooms and 1 full bathroom. attached 3 car garage, 4 driveway parking space, new roof ( 2 years old ) new 2 zone HVAC units ( less than 1 year old ) newly whole house painting and easy to maintain backyard. This home is ready for a new owner, put your final personal touch with your own design in the house. The property is being sold in " as is" condition but the major items are already done by the seller for the new homeowner. Prime location accessible to Virtua Hospital ( 0.4 mile ), commercial establishment, major hi-way and with great school system in Eastern Cherry Hill area. Motivated Seller! Schedule your showing NOW!
Courtesy: BHHS Fox & Roach-Mt Laurel, (856) 222-0077
View additional info*****The Seller is requesting the Highest & Best Offer period due by Thursday May 9, 2024 at 5pm.***** Welcome to 111 Wellington Ave, where timeless elegance meets modern comfort. This renovated stone front rancher, which was lovingly updated in 2018, invites you to experience the epitome of stylish living. Step into the living room that offers high vaulted ceilings, gas fireplace and beautiful laminate flooring. As you travel into the heart of the home, where a beautiful kitchen awaits, boasting exquisite quartz countertops and a tasteful ceramic tile backsplash, gray custom shaker cabinetry & stainless steel appliances that effortlessly blend sophistication with functionality. Beyond the kitchen, discover a space designed for both relaxation and entertainment, with ample room for gatherings and everyday moments alike. Whether you're enjoying a quiet evening in or hosting friends and family, this home provides the perfect backdrop for creating cherished memories. The primary bedroom along with the other bedrooms have a smooth sleek look with the same flooring though out, which is great for anyone who suffers from allergies you don't have to worry about carpeting. The primary bathroom has been updated to a tee with custom ceramic tile with stylish vanity. With its classic charm and contemporary amenities, this home offers more than just a place to live â it offers a lifestyle. Don't miss your opportunity to make this exceptional property your own. Schedule a viewing today and experience this gracious living first hand.
Courtesy: Century 21 Reilly Realtors, (856) 767-1776
View additional infoA rare find. Custom Home (Original built in 1923) on approx 2 acres in Clementon. Home features large Living Room, Florida Room, Country Kitchen, 1st Floor Bedroom with Sitting Room (could be 5th Bedroom), 3 2nd floor Bedrooms, Large Family Room with fireplace/wood stove, and more. Includes huge workshop on lower level. Also includes boiler/utility room with outside entrance & 2 large storage rooms with outside entrance at rear of house. Home needs lots of work but end result will be worth it. This home is offered in As Is condition with Buyer responsible for any/all inspections/certifications. Contents included at Sellers discretion. Home is serviced by private septic system which needs to be replaced/updated to current standards. Note: there are no hand rails so proceed with caution.
Courtesy: Weichert Realtors-Cherry Hill, (856) 424-7758
View additional infoCrave single-level living? This delightful rambler offers easy flow & comfort. Sunlight streams through large windows, warming the open living area. Imagine movie nights or meals shared in the bright dining nook. Two bedrooms provide peaceful retreats, while the updated bathroom gleams with modern touches. Step outside to your private haven â a patio perfect for unwinding with a good book or enjoying al fresco meals. Embrace the convenience of a detached garage & low-maintenance living. All nestled in a friendly neighborhood. Don't miss this sweet gem! Better quality and range of photo's coming soon.
Courtesy: KW Jersey/Keller Williams Jersey, (609) 451-6007
View additional infoWelcome to 14 Sugar Bush Dr! A beautiful pristine home sitting on a corner lot 109X124! Walk in the front door to a spacious living area, a perfect family room. The dining room is perfect for hosting family dinners and guests, has a beautiful slate fireplace giving it an elegant touch! There is a powder room on the first floor as well making it very convenient. The kitchen has custom white cabinetry with beautiful granite, tiled backsplash and newer stainless steel appliances. Off of the kitchen is another sitting and gathering room for entertaining! Make your way to the 2nd floor you will find 3 spacious sized bedrooms with ample closet space and a general hallway bathroom. The primary bedroom is very spacious , features a make up vanity, a walk in closet and a private tiled bathroom with beautiful finishes! The yard is one of a kind! Off of the kitchen and dining room you can find a new and large trex deck, it is a perfect oasis for bbqing, patio set/fire pit and entertaining! The yard is massive! Tons of opportunity with the space that is provided!! There is also an attached Garage that you can also enter through the dining area perfect space for your vehicle or if you'd like for storage! There is an additional asphalt driveway as well that can fit up to 4 cars with ease! Come out and see all this home has to offer, schedule your showing today!! $189,90060 Sweetfern Court Marlton, NJ 08053
Courtesy: Keller Williams Realty - Medford, (609) 654-5656
View additional infoMake this adorable condo your own! The work has been started, you just need to finish it. Don't miss this opportunity to live in desirable Kings Grant. This 2 bedroom, 2 bath condo features wood look tile flooring, quartz countertops and updated walk in shower in primary bathroom. Enjoy the walking trails, lake, shopping and restaurants!
Courtesy: BHHS Fox & Roach-Marlton, (856) 810-5300
View additional infoWelcome to your luxurious retreat in the sought-after neighborhood of Lost Tree! This stunning 4-bedroom, 3.5-bathroom home spans approximately 3,945 square feet of impeccable living space, offering a blend of elegance, comfort, and modern amenities. The main level boasts an array of desirable features, including a large great room with a cozy gas fireplace surrounded by stone and expands to the adjacent sunroom that is highlighted by a wall of windows that flood the space with natural light and offer stunning views of the wooded backyard. Imagine cozy evenings by the fireplace or hosting gatherings with loved ones in this inviting space. The large sunroom overlooking the extended paver patios with built-in grill and circular seating area with fountain. Step outside to discover your own private oasisâa fenced backyard adorned with a huge paver patio, tranquil fountain, and comfortable seating area with a built-in grill with a special custom labyrinth paver patio with special seating area. Whether you're hosting summer barbecues or simply enjoying quiet moments surrounded by nature, this outdoor haven is sure to delight. Venture downstairs to the walk-out, daylight basement, where endless entertainment awaits. The basement includes a radon system, french drain system, 2 sump pumps and a dehumidifier system. The main level boasts an array of desirable features, including a large laundry room equipped with an additional stainless-steel refrigerator for added convenience. An office/study provides a tranquil space for work or relaxation, while the gourmet kitchen is a chef's dream, featuring two convection ovens, granite countertops, stainless steel appliances, and a spacious dining area illuminated by a charming bay window. Just off the kitchen you will find the expanded laundry room with tons of storage and an additional stainless steel refrigerator. Venture downstairs to the daylight fully walkout fully finished daylight basement where you can stay active in the custom gym, complete with durable rubber flooring, or gather for fun and games in the spacious game room. An additional refrigerator ensures that refreshments are always within reach, adding to the convenience of this versatile space. And don't worry the lower level has it's own full bath. Upstairs, the second floor is home to the primary suite, offering luxurious amenities such as walk-in closets and a serene en-suite bathroom. An additional room provides flexibility to suit your needs, whether as a nursery, private office, or hobby room. This exceptional residence offers the perfect combination of luxury, comfort, and convenience. As you arrive, the impressive 2.5 car garage welcomes you, providing ample space for vehicles and storage needs. This home has so many upgrades and they are included in the additional documents for your download. Step through the front door and into the inviting interior, where attention to detail and fine craftsmanship abound. This exceptional residence offers the perfect combination of luxury, comfort, and convenience. Don't miss your opportunity to make this fabulous home yoursâschedule a showing today and experience the epitome of refined living! Included in documents you can download the list of all of the other special features of this home. Voorhees Township requires a survey in order to obtain the CO. It is the buyer/buyer's agent's responsibility to deliver a sealed survey to the Township Office prior to closing. Call Voorhees Township for further information. Open House: Saturday, 5/11 11:00-1:00PM
Courtesy: Home and Heart Realty, (856) 418-1324
View additional infoThis meticulously maintained home in the Sturbridge Oaks development is ready for you to move right in and make yourself at home. This 3 bedroom, 1.5 bath home features a nice and bright main level floorplan including a large living room and dining room, a spacious eat-in kitchen with stainless steel appliances and a convenient half bath. Upstairs you'll find three comfortable bedrooms and a full bathroom. This home also features a fully finished basement that offers even more living/entertaining space and an attached garage with access to the house from inside. All this is situated on a nice lot with a fully fenced backyard with new fencing and front and back yard lawn sprinkler system. All of the big important things have already been done by the Sellers - New HVAC systems in 2022, new hot water heater in 2020 and a new roof too. This home is conveniently located close to major roadways, shopping and dining and a quick easy trip to bridges and shore points too. Make your appointment to see this one today - it won't last long!
Courtesy: RE/MAX Select, (908) 233-9292
View additional infoLocated in Lindenwold, NJ, this 19,588 sqft vacant lot represents a prime development opportunity for Camden County. This multi-home construction/subdivision or single property ground-up project is ideal for investors interested in a raw lot or consumers interested in building their dream home. Utilities and parking will have to be added, making this a complete ground-up project. It is important to note that the sellers plan to retain a small portion of the land to enhance their own property.
Courtesy: Keller Williams Town Life, 3059156888
View additional infoJust unpack and move right into this recently renovated home in Sicklerville. Freshly painted, new carpets and refreshed kitchen and baths 3 well-appointed bedrooms with ample closets and storage. New utilities, stainless steel appliances, HVAC and updated electric. Lovely residential neighborhood. $225,0005 Wilson Road Pine Hill, NJ 08021
Courtesy: Keller Williams Realty - Washington Township, (856) 582-1200
View additional infoThis could be the one! Schedule your appointment today to see this recently updated 3 Bedroom, 1 Full Bathroom 1-Story Rancher Home in Pine Hill, NJ. Pull onto your 1-Car Driveway and you will be immediately impressed by the Front Porch Deck. Enter into the Open Concept Main Area of the House featuring the Living Room, The Dining Room, and the Eat-In Kitchen. Your Living Room and Dining Room both come with NEW Wood-Like Flooring, Fresh Paint, and New Lights. Your Eat-In Kitchen features NEW Wood Cabinets, a NEW Tile Backsplash, a Kitchen Pantry, access to the basement, and a door leading you to the side yard. Next, head into the Primary Bedroom with NEW Carpeting, Fresh Paint, a Big Closet, and a Ceiling Fan/Light Fixture. The 2nd Bedroom boasts NEW Wood-Like Flooring, Fresh Paint, a Big Closet, a Built-In Bookshelf, and a door leading you out back. The 3rd Bedroom comes with NEW Carpeting as well. This cozy home also comes with a NEW HVAC system and some NEW Windows! Don't miss the opportunity to make this your home today. This home is being sold in as-is condition. $365,000636 Raritan Avenue Atco, NJ 08004
Courtesy: Garden State Properties Group - Merchantville, (856) 665-1234
View additional infoLooking for privacy & open space? This beautiful home sits on over 2.4 acres of land & nestled back off the street in its own oasis ! It has been completely updated throughout boasting new luxury flooring, New kitchen, 1.5 new baths, fresh paint inside and out and so much more! Two bedrooms complete the first floor and there is one additional 3rd bedroom on the upper floor. Open floor plan and full kitchen with new appliances! Detached Garage. Don't miss out on this home and the beautiful grounds that surrounds it! And plenty of room to add on to this beauty too!
Courtesy: BHHS Fox & Roach-Mt Laurel, (856) 222-0077
View additional infoNestled in the sought-after community of Voorhees, this captivating home offers a perfect blend of modern luxury and timeless elegance. Boasting a prime location and an array of exceptional features, this property is sure to impress even the most discerning buyers. Let's explore what makes this home truly special: As you approach the home, you're greeted by its picturesque facade, featuring classic architecture covered front porch, vinyl & stone exterior, dual entries into the home. The driveway provides ample space for parking and if that's not enough you have a garage as well. Step inside to discover a thoughtfully designed interior filled with natural light and stylish accents. The spacious living area is perfect for both relaxing evenings with loved ones and entertaining guests, with its warm ambiance and inviting atmosphere & electric fireplace. The gourmet kitchen is a chef's dream, gorgeous ceramic tile, high-end appliances, granite countertops, custom cabinetry, and a center island for added convenience. The adjacent dining area with fireplace offers a charming space for enjoying meals with family and friends, with large windows framing views of the surrounding landscape. The home features multiple bedrooms, each offering comfort, privacy, and ample closet space. The Primary Suite (Bedroom) is a luxurious retreat, featuring a tranquil bedroom with electric fireplace and beautiful tranquil bathroom with beautiful tile, elegant cabinetry & shower, a walk-in closet for added convenience. Additional bathrooms throughout the home are beautifully appointed, with modern fixtures and finishes that enhance both style and functionality. Solar panels are on the roof, to help keep your electric bills to a bare minimum. Step outside to the expansive backyard oasis, where you'll find a private sanctuary for relaxation and recreation. If that is not enough for you, you have loads of space in the finished immaculate lower level with two sides and also an extra storage side, also as a side notation the fire trucks DO NOT sound their alarm at night until they get to the White Horse Pike. The possibilities are endless. Also close to shopping centers, restaurants, parks, and top-rated schools. How may I help you?Get property information, schedule a showing or find an agent |
|||||||||||||||||||||||||||||||||||||||||||||||||||||||||||||||||
Copyright © Metropolitan Regional Information Systems, Inc.


