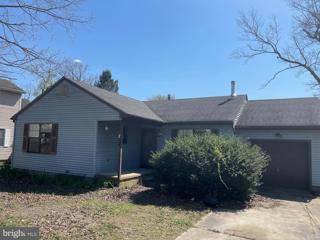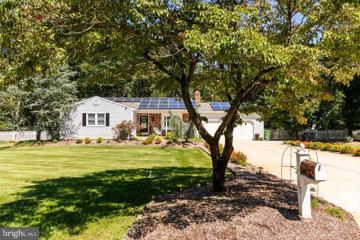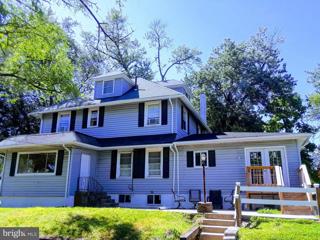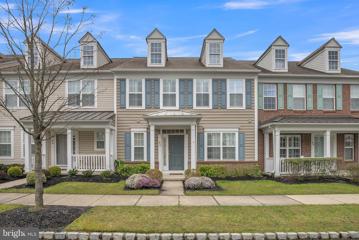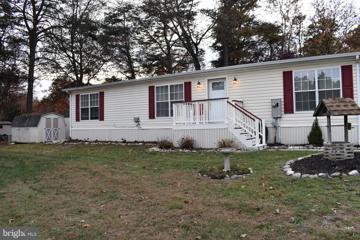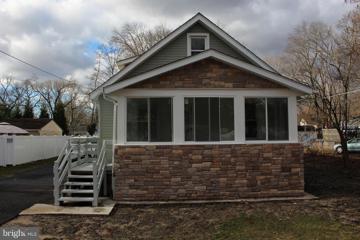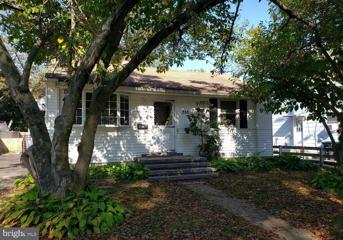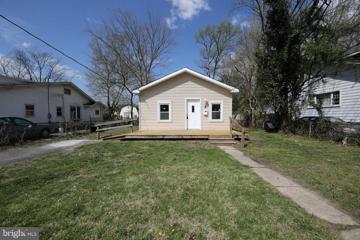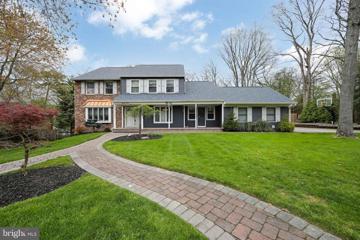 |  |
|
Berlin Township NJ Real Estate & Homes for SaleWe were unable to find listings in Berlin Township, NJ
Showing Homes Nearby Berlin Township, NJ
$269,90024 W 5TH Avenue Pine Hill, NJ 08021
Courtesy: New Jersey Home Sales Inc, (856) 793-9335
View additional infoCalling all investors! New As-Is Opportunity in Pine Hill! This quaint rancher boasts 3 beds, 2 full baths , an attached garage and spacious backyard. With the right touches, this home will sparkle! Book your showing and make your offer today!
Courtesy: Compass New Jersey, LLC - Haddon Township, camilo.concepcion@compass.com
View additional infoUncover an exceptional treasure nestled within the tranquil enclave of Little Mill Acres. This bespoke ranch residence exudes timeless charm and sits gracefully upon a meticulously landscaped acre of serenity. Ideal for hobbyists and car aficionados alike, a heated and air-conditioned bonus building awaits in the backyard, offering a fully finished space capable of accommodating two additional vehicles. Approaching the residence, a sense of tranquility envelops you as you traverse the peaceful, sprawling street. Classic allure greets you with a brick facade adorning the welcoming covered porch, clad in light gray vinyl siding, complemented by traditional black shutters, and accentuated by striking black lighting fixtures. Stepping through the custom black door with leaded glass, natural light floods the great room, where wide plank espresso hand scraped hardwood floors set a tone of warmth and refinement. The heart of the home seamlessly unfolds into the exquisite kitchen, where glazed cabinets with crown molding and a light rail detail provide the perfect backdrop for culinary delights. A travertine marble backsplash with a listello accent harmonizes beautifully with granite countertops, while brushed bronze appliances, including a Jenn Air French-style refrigerator and oven, elevate the culinary experience. Retreat to the primary bedroom sanctuary, a haven of tranquility boasting a luxurious en-suite bath adorned with furniture-quality cabinets, granite counters, and a rejuvenating shower encased in ceramic tile with stunning accents. Two additional bedrooms offer versatility, with one ideal for an office and the other featuring ample space and a sitting area, perfect for relaxation or productivity. The adjacent main bath is tastefully updated with cream cabinets and tile flooring. Entertain effortlessly outdoors on the expansive Azek deck, complete with contemporary black spindles and overlooking a fully fenced private level lot, perfect for outdoor recreation. For added convenience, a detached 24 x30 car garage with a gravel drive complements the front concrete drive, while replacement windows and owned solar panels ensure efficiency and sustainability. Conveniently located near shopping, dining, and major thoroughfares, and within the highly acclaimed Evesham School District, this exceptional residence offers a rare opportunity to embrace a lifestyle of luxury and convenience. Don't let this unique home slip away â schedule a tour today before it's gone!
Courtesy: EXP Realty, LLC, (866) 201-6210
View additional infoExplore the possibilities of this appealing home in Lindenwold, NJ. This roomy Cape Cod-style home spans 1624 square feet, featuring three bedrooms and 1 and half bathrooms. Offered at a reduced price due to necessary repairs, this property is a great investment for those looking to renovate or tailor a home to their liking at a reasonable cost. The house is habitable but requires some updates. The attic can be used as an additional bedroom. The asking price accounts for the repair costs needed. Sold as is, the buyer should handle all due diligence. Spacious living areas inside are ready for your creative touch. BUYER RESPONSIBLE FOR CO
Courtesy: EXP Realty, LLC, (866) 201-6210
View additional infoExplore the possibilities of this appealing home in Lindenwold, NJ. This roomy Cape Cod-style home spans 1624 square feet, featuring three bedrooms and 1 and half bathrooms. Offered at a reduced price due to necessary repairs, this property is a great investment for those looking to renovate or tailor a home to their liking at a reasonable cost. The house is habitable but requires some updates. The attic can be used as an additional bedroom. The asking price accounts for the repair costs needed. Sold as is, the buyer should handle all due diligence. Spacious living areas inside are ready for your creative touch. BUYER RESPONSIBLE FOR CO
Courtesy: RE/MAX 1st Advantage, (732) 382-0200
View additional infoBeautiful 4 Bed 3.5 Bath Colonial in desirable Pine Hill is waiting for you. The lovely open front porch welcomes you to find hardwood floors throughout. Spacious Living Room with floor to ceiling windows allowing in tons of natural light. Effortless flow to the formal dining room makes this the perfect space to entertain guests. French Doors here lead to the rear deck. The Eat-in Kitchen offers Granite Counters, Ceramic Tile Flooring, a plethora of cabinetry, & a quaint kitchenette area to enjoy meals. Large Family Rm off the kitchen holds a brick WB fireplace, perfect to cozy up to on a chilly night. Convenient 1/2 Bath completes the main level. Upstairs, the main full bath with tub shower & 4 Generous Bedrooms inc the Master Suite. Master Bedroom boasts a WIC and Private ensuite bath with stall shower. Full finished walk out basement is a treat with a large Rec Room holding a freestanding wood stove & dry bar, + a 2nd Kitchen and Full Bath. WOW! Relax outdoors in your backyard oasis complete with a Deck overlooking the Inground Pool, Covered Patio, and Shed. Detached 2 Car Garage and Oversized Concrete Driveway offers ample parking. Don't miss out on this amazing property. Come and see TODAY!
Courtesy: Piccolo Realty, LLC, (856) 228-5353
View additional infoExpanded Rancher located in the desirable Garden Lakes section of Lindenwold Boro. The large living space is perfect for those family gatherings. The 3 nicely sized bedrooms all have hardwood floors. Home also features a new roof, new A/C unit, newer heater and newer replacement windows. The backyard is fully fenced in and backs up to water. Nothing short of a peaceful and picturesque setting. This home is one you don't want to miss out on! Open House: Saturday, 5/18 12:00-4:00PM
Courtesy: Home and Heart Realty, (856) 418-1324
View additional infoWelcome to 67 Fairmount Ave! This adorable 3 bedroom, 2 bath rancher is ready for you to move right in and make yourself at home. Upon entering this freshly painted home, youâll find a spacious living room that lets in a lot of natural light through large bow windows making the space feel bright and airy, perfect for entertaining. The living room leads into a beautifully renovated kitchen which includes white shaker cabinets with under cabinet lighting, ceramic subway tile backsplash, granite countertops, built-in microwave, dishwasher, stainless steel sink, gas range, fridge, and recessed lighting. A new sliding glass door provides access to the deck and a nice-sized yard with a large shed for additional storage. There is embossed laminate flooring throughout the living room, kitchen, and bedrooms. All 3 bedrooms include built-in closets and the attic provides additional space for storage. The master bedroom has a charmingly updated bathroom with a tiled shower and heated floors. The hallway bathroom has also been updated and includes a bathtub, new vanity with drawers, and cabinets for storage. Additional updates by the sellers include a new roof in 2018, new energy-efficient windows in 2019, a new driveway in 2021, 200+amp electrical service, and recessed lighting throughout most of the home. It is conveniently located close to major roadways, shopping, dining, and provides easy access to Philadelphia, the shore points, and even Rowan University. Donât miss your chance to make this charming rancher your own! Schedule your appointment today to check out all this beautiful home has to offerâ-this one wonât last long!
Courtesy: EXP Realty, LLC
View additional infoAttention all investors and homebuyers! Feast your eyes on 108 Stone Road, a majestic colonial abode tucked away in the coveted neighborhood of Laurel Springs, NJ. Featuring a grand total of six bedrooms and four full bathrooms. But here's the real kickerâit's perched on not just one, but a sprawling double lot! Picture yourself in this expansive haven, ripe with opportunities to transform it into your ultimate dream home. Seize the moment and schedule your viewing now to unlock the endless potential of this remarkable property!
Courtesy: Weichert Realtors-Turnersville, (856) 227-1950
View additional infoDiscover the perfect blend of comfort and versatility in this inviting 3-story townhome nestled in the heart of Stratford, New Jersey. With no association fees and a prime location, this home offers an exceptional value proposition for families seeking space and convenience.: Step inside to discover a welcoming main level where the dining area seamlessly flows into the updated kitchen, creating the perfect space for family meals and gatherings. Adjacent, a comfortable living room awaits, providing a cozy retreat for relaxation and entertainment. Upstairs, you'll find three generously sized bedrooms, offering ample space for rest and rejuvenation. A full bathroom on this level ensures convenience for the whole family.The lower level presents a unique opportunity with its separate living space, complete with its own private entrance, living room, kitchen, full bath, and bedroom. This layout is ideal for accommodating extended family members or in-law suite. Updates: Newer HVAC system and roof for peace of mind. Enjoy the benefits of homeownership without additional monthly fees Location: Conveniently situated in the middle of the block, close to amenities and transportation .Additional Details: Sale contingent on seller finding suitable housing or possible rent back until suitable housing is found Well-maintained home being sold in "as is" condition Don't miss out on the chance to make this versatile townhome your own. Schedule a viewing today and envision the possibilities of comfortable, convenient living in Stratford! Open House Wednesday 5/1/2024 4-7pm Twilight open house. showings begin on Wednesday 5/1/2024 at open house . Open House: Saturday, 5/18 1:00-3:00PM
Courtesy: EXP Realty, LLC, (866) 201-6210
View additional infoDiscover the epitome of comfortable living in the sought-after 55 and over community of Braddock Preserve at 357 Bittlewood Ave. This charming rancher offers an idyllic setting coupled with a host of amenities designed to enhance your lifestyle. Nestled within the serene confines of Braddock Preserve, this home features a thoughtfully designed layout that caters to the needs of modern living. Boasting two bedrooms and two bathrooms, including a spacious master suite, it provides ample space for relaxation and privacy. The exterior exudes curb appeal with its stucco and stone construction, adding a touch of elegance to the property. A two-car garage ensures convenience and security for your vehicles and storage needs. One of the highlights of residing in Braddock Preserve is the array of amenities included in the HOA. From common area maintenance to access to the health club, lawn maintenance, and community pool, residents enjoy a maintenance-free lifestyle that allows for more time to indulge in leisure activities. Additionally, snow removal, trash services, and clubhouse access further enhance the convenience and sense of community within the neighborhood. Experience the joys of active adult living in Braddock Preserve, where every day offers the opportunity to engage in leisure pursuits and socialize with like-minded individuals. Don't miss out on the chance to make 357 Bittlewood Ave your new home in this vibrant community! $389,00060 Alyce Lane Voorhees, NJ 08043
Courtesy: Better Homes and Gardens Real Estate Maturo, (856) 316-0777
View additional infoWelcome home to this lovely townhome located in the gated community of Centennial Mill in beautiful Voorhees, NJ. This 55+ community offers an active lifestyle with a tremendous amount of amenities. Beautiful front porch welcomes you. Inside, you will find rich hardwood flooring in the two story living room and dining room, as well as in the kitchen. Chair rails, wainscoting, and plantation shutters add elegance to the home. There is a tremendous amount of natural light flowing throughout. The eat-in kitchen has neutral quartz countertops and sliding doors to the exterior concrete patio to enjoy your morning coffee and sunshine. Conveniently located off the kitchen is the spacious laundry room, which includes a generous sized pantry closet, and entrance to the 1 car attached garage. The primary bedroom on the first floor has a walk-in closet, tray ceiling, recessed lighting and a ceiling fan. The primary bath has a double vanity, large walk-in shower, and an ample sized linen closet. Rounding off the first floor is also a powder room. Upstairs you will find a spacious loft, a second bedroom, and a second full bath. There is another large closet. Plenty of storage closets in this home! 60 Alyce Lane is a close walk to the clubhouse. Centennial Mill presents fabulous amenities including a secure gated entrance, state of the art clubhouse with an indoor pool, outdoor pool, gym, game rooms, card rooms, and rooms for wonderful events. This community is alive with a social and engaging lifestyle. This fantastic active-adult community is a wonderful opportunity! Showings by appointment. Come fall in love with 60 Alyce Lane today.
Courtesy: Thomas E Lillie Realty, (856) 473-3377
View additional infoWelcome to Shenandoah Village! This peaceful, active - adult living community is situated in a setting that offers a "country living" feel in a unique and beautiful location, that is also close to everything you will need. This beautiful 2 bedroom, 2 bathroom home that has just been updated throughout with brand new flooring and fresh paint in every room, is move in ready. It is being sold by the family as an Estate sale. You will enter the home into a spacious living room that displays an open space concept that leads you right into the dining room and the bright kitchen, which has 2 sky lights to welcome in the morning sunlight. The bedrooms are each located at either end of the home, which allows for privacy and personal space when desired. The primary bedroom has a walk in closet, a private bathroom with a new sink, vanity and toilet, and a nice size linen closet. The second full bathroom is located right near the roomy second bedroom for easy access and also has a new sink, vanity and toilet. Another special feature is a cozy sunroom/den that is located right off of the living room that can be used to create your own personal oasis. The heating/central air unit was just serviced and a new thermostat was put in. Outside you will find a well kept, nice size yard with 2 sheds in the back of the house. One shed has electricity and both sheds offer an abundance of storage space. Finally, as a resident of Shenandoah Village, you will have access to the in-ground community pool and the community center which has a meeting room, lounge area, book share room, and a full gym. There is plenty to do if you like to stay busy! Don't miss out on your opportunity to live in one of the most sought out 55+ communities in the south Jersey area. Schedule your showing today!
Courtesy: Keller Williams Realty - Washington Township, (856) 582-1200
View additional infoThis 3-story townhome offers 3 spacious bedrooms with 1 and a half baths with new skylight. The three stories provide ample space and privacy, and the interior access garage is convenient, especially during inclement weather. The main level has been freshly painted. The sliding glass door opening to a Trek deck sounds like a perfect spot for enjoying some fresh air or hosting gatherings. The walk-out basement with a gas fireplace adds a cozy touch and extra living space, while having the laundry room and a half bath on this level is incredibly practical. A fenced yard is a great feature for pet owners or those who enjoy outdoor activities. The roof has just been silver coated. The location near the Patco Speedline along with multiple dining and shopping options makes it very convenient for commuting and running errands. It seems like a well-rounded and desirable place to call home! No HOA!
Courtesy: Long & Foster Real Estate, Inc., (856) 857-2200
View additional infoThis is a five bedroom 3 full bath single home totally renovated from top to bottom , New roof , brand new kitchen with Corian countertop and stainless steel appliances, Main level features large living /dining room , and 2 bedrooms , Master bed room has its own fireplace. The Rear Deck is located next to the Kitchen with the view of nice sized backyard ..Upstairs has a living room with three bedroom with one full bath. The fully finished Basement has a additional living room with two bedrooms and a common bathroom $210,00071 Wade Avenue Lindenwold, NJ 08021
Courtesy: Real Broker, LLC, (855) 450-0442
View additional infoThis well-maintained home, situated in the desirable Garden Lakes section of Lindenwold, boasts exceptional value! Featuring an eat-in kitchen, fenced-in backyard with a shed (Roof under a year old) , first-floor main bedroom and bathroom, and laundry room, it offers both comfort and practicality. Freshly painted inside and NEW WINDOWS downstairs & shutters enhance its appeal. The second floor could easily serve as a large primary suite with either large walk in closet or an office. Positioned on a peaceful dead-end block, it provides privacy and tranquility, making it ideal for first-time buyers or downsizers. Additionally, it includes added features such as a NEWER driveway, steps, and sidewalk & outside fully painted. ROOF UNDER A YEAR OLD!! Conveniently located just a short walk from the dog park, with hiking trails, lakes, playgrounds, and shopping nearby, this home is sure to meet all your needs. Make your appointment today to see it for yourself!
Courtesy: RE/MAX Preferred - Sewell, (856) 589-4848
View additional infoSKYLIGHTS bring plenty of NATURAL LIGHT flowing into this SPACIOUS and open floor plan Property. NEW FLOORING in Kitchen & BOTH FULL BATHROOMS. NEW CARPETING in the other rooms. Fresh PAINT THROUGHOUT. You'll love the flow of the OPEN FLOOR PLAN with a Kitchen, dining room, and living room, and an extra Bonus room! Laundry neatly tucked away in it's own closet. Needs some Computer Time? Have your own office/guest room/Craft room/Music Room/ in the extra room. Walk across the street to SWIM in a SPARKLING INGROUND POOL. Rainy days, go to the CLUBHOUSE and workout in the EXERCISE ROOM. So many choices such PARTY ROOM, GAME ROOM, LIBRARY, SHUFFLEBOARD TABLE, PUTTING GREEN and PICNIC & BARBECUE AREAS! Close to schools, shopping, lots of restaurants & major highways such as Rt.42 & Rt.295.
Courtesy: Century 21 Reilly Realtors, (856) 767-1776
View additional infoA rare find. Custom Home (Original built in 1923) on approx 2 acres in Clementon. Enjoy the peace & privacy as property adjoins township Green Acres. Home features large Living Room, Florida Room, Country Kitchen, 1st Floor Bedroom with Sitting Room (could be 5th Bedroom), 3 2nd floor Bedrooms, Large Family Room with fireplace/wood stove, and more. Includes huge workshop on lower level. Also includes boiler/utility room with outside entrance & 2 large storage rooms with outside entrance at rear of house. Home needs lots of work but end result will be worth it. This home is offered in As Is condition with Buyer responsible for any/all inspections/certifications. Contents included at Sellers discretion. Home is serviced by private septic system which needs to be replaced/updated to current standards. Note: there are no hand rails so proceed with caution.
Courtesy: Weichert Realtors-Cherry Hill, (856) 424-7758
View additional infoCrave single-level living? This delightful rambler offers easy flow & comfort. Sunlight streams through large windows, warming the open living area. Imagine movie nights or meals shared in the bright dining nook. Two bedrooms provide peaceful retreats, while the updated bathroom gleams with modern touches. Step outside to your private haven â a patio perfect for unwinding with a good book or enjoying al fresco meals. Embrace the convenience of a detached garage & low-maintenance living. All nestled in a friendly neighborhood. Don't miss this sweet gem! Better quality and range of photo's coming soon.
Courtesy: Keller Williams Realty - Marlton, (856) 441-6800
View additional infoIn the heart of Pine Hill, this charming 4-bedroom, 2.5-bathroom residence offers the perfect blend of comfort, style, and convenience. As you step inside, you'll be greeted by a spacious and inviting living area, perfect for relaxing with family or entertaining guests. The well-appointed kitchen features modern appliances, ample counter space, and a cozy breakfast nook, making it a delightful space for culinary adventures. The full basement provides endless possibilities â whether you envision a home gym, a playroom, or a workshop, this expansive area can accommodate it all. Outside, the detached garage offers not only parking but also additional storage space. Schedule a tour today and experience all that this Pine Hill gem has to offer!
Courtesy: Keller Williams Realty - Cherry Hill, 8563211212
View additional infoNestled at the serene end of a tranquil dead-end street, this charming rancher boasts a picturesque setting just steps away from the serene shores of Laurel Lake. Meticulously maintained, this home offers a cozy retreat with a living room adorned by a classic brick fireplace, perfect for warming up on chilly evenings. The kitchen features a convenient eat-in area, ideal for casual dining or hosting gatherings. Step into the inviting family room, illuminated by natural light pouring in through sliders that open onto the expansive rear yard, inviting outdoor relaxation and entertainment. With four bedrooms offering comfort and versatility, along with a well-appointed bath, this residence provides ample space for family and guests alike. Situated on an impressive almost half-acre lot, surrounded by lush greenery, this property presents endless opportunities for outdoor enjoyment and tranquility. Experience the essence of peaceful living in this lovely rancher retreat by Laurel Lake. $599,90036 Whyte Drive Voorhees, NJ 08043Open House: Saturday, 5/18 11:00-2:00PM
Courtesy: Continental Real Estate Group, 8779965728
View additional infoThis meticulously maintained home in the sought-after Beagle Club neighborhood is a gem you won't want to miss! Perfect for entertaining, the Fairfield model offers an array of features including a deck off the family room, a paver patio with a hot tub, and a finished walkout basement. Step inside to discover a tiled entranceway leading to wide-plank solid maple flooring in the living room, accented by a cozy gas fireplace with granite tile surround. Enjoy meals with a view in the dining room's bay windows overlooking the backyard, or whip up culinary delights in the kitchen boasting its own set of bay windows. Upstairs, the primary bedroom retreat beckons with two walk-in closets, a sitting area, and a luxurious en suite bath featuring a jetted tub and skylight. Three additional spacious bedrooms with recessed lighting and a modern hall bathroom complete the upper level. The basement impresses with high ceilings, perfect for an entertainment center or game table, along with a convenient kitchenette, workshop space, and ample storage. Plus, enjoy the convenience of a central vacuum system throughout the home
Courtesy: RE/MAX Select, (908) 233-9292
View additional infoLocated in Lindenwold, NJ, this 19,588 sqft vacant lot represents a prime development opportunity for Camden County. This multi-home construction/subdivision or single property ground-up project is ideal for investors interested in a raw lot or consumers interested in building their dream home. Utilities and parking will have to be added, making this a complete ground-up project. It is important to note that the sellers plan to retain a small portion of the land to enhance their own property. $414,90010 High Trail Pine Hill, NJ 08021Open House: Saturday, 5/18 1:00-3:00PM
Courtesy: Keller Williams Realty - Cherry Hill, 8563211212
View additional infoWelcome to 10 High Trail. A freshly painted and remodeled move-in ready two story contemporary home with 4 bedrooms, 2.5 bathrooms, attached two car garage, and finished basement in desirable Mountainview Village which is adjacent to the Trump National Golf Course. This home features many major updates including a newer kitchen (2020), new deck and balcony (2024), new flooring in many rooms (2020-2024), and new modern stairs and railings (2023). Enter through the front door into the welcoming foyer with hardwood floors that lead to the kitchen, living room, 4th bedroom, and powder room. The large kitchen includes newer granite countertops with a breakfast bar, stainless range hood and appliances, tile backsplash and flooring, and recessed lighting. Off the kitchen is the open dining room with hardwood floors and new custom wood ledge which opens to the large living room with brand new carpet (2024), recessed lighting, and wood burning fireplace. Both the living room and dining room have huge sliding glass doors that provide plenty of natural light and lead to the new deck. Off the deck you will find a beautiful backyard which is fully fenced (2 sides of the fencing are black 6â commercial grade steel), was freshly sodded in 2023 and has a recently added 10 x 10 paver patio fire pit area with tiki torches. Upstairs, the primary bedroom features new luxury vinyl flooring (2023), sliding glass doors with access to a private balcony, large walk-in closet with added built-ins, and an updated en suite bathroom (2020) with tile floors, large Jacuzzi tub, and beautifully tiled shower stall with glass door. Additionally, there are two generously sized bedrooms upstairs and another full bathroom. This home also includes a finished basement with a custom dry bar entertainment area, laundry room, and three additional finished rooms. The two car garage features new epoxy flooring (2022), inside access, and a workbench. This desirable location is close to everything including major highways, restaurants, shopping, and public transportation. Make your appointment for this lovely home today! $225,0005 Wilson Road Pine Hill, NJ 08021
Courtesy: Keller Williams Realty - Washington Township, (856) 582-1200
View additional infoThis could be the one! Schedule your appointment today to see this recently updated 3 Bedroom, 1 Full Bathroom 1-Story Rancher Home in Pine Hill, NJ. Pull onto your 1-Car Driveway and you will be immediately impressed by the Front Porch Deck. Enter into the Open Concept Main Area of the House featuring the Living Room, The Dining Room, and the Eat-In Kitchen. Your Living Room and Dining Room both come with NEW Wood-Like Flooring, Fresh Paint, and New Lights. Your Eat-In Kitchen features NEW Wood Cabinets, a NEW Tile Backsplash, a Kitchen Pantry, access to the basement, and a door leading you to the side yard. Next, head into the Primary Bedroom with NEW Carpeting, Fresh Paint, a Big Closet, and a Ceiling Fan/Light Fixture. The 2nd Bedroom boasts NEW Wood-Like Flooring, Fresh Paint, a Big Closet, a Built-In Bookshelf, and a door leading you out back. The 3rd Bedroom comes with NEW Carpeting as well. This cozy home also comes with a NEW HVAC system and some NEW Windows! Don't miss the opportunity to make this your home today. This home is being sold in as-is condition.
Courtesy: BHHS Fox & Roach-Marlton, (856) 810-5300
View additional infoWelcome to your luxurious retreat in the sought-after neighborhood of Lost Tree! This stunning 4-bedroom, 3.5-bathroom home spans approximately 3,945 square feet of impeccable living space, offering a blend of elegance, comfort, and modern amenities. The main level boasts an array of desirable features, including a large great room with a cozy gas fireplace surrounded by stone and expands to the adjacent sunroom that is highlighted by a wall of windows that flood the space with natural light and offer stunning views of the wooded backyard. Imagine cozy evenings by the fireplace or hosting gatherings with loved ones in this inviting space. The large sunroom overlooking the extended paver patios with built-in grill and circular seating area with fountain. Step outside to discover your own private oasisâa fenced backyard adorned with a huge paver patio, tranquil fountain, and comfortable seating area with a built-in grill with a special custom labyrinth paver patio with special seating area. Whether you're hosting summer barbecues or simply enjoying quiet moments surrounded by nature, this outdoor haven is sure to delight. Venture downstairs to the walk-out, daylight basement, where endless entertainment awaits. The basement includes a radon system, french drain system, 2 sump pumps and a dehumidifier system. The main level boasts an array of desirable features, including a large laundry room equipped with an additional stainless-steel refrigerator for added convenience. An office/study provides a tranquil space for work or relaxation, while the gourmet kitchen is a chef's dream, featuring two convection ovens, granite countertops, stainless steel appliances, and a spacious dining area illuminated by a charming bay window. Just off the kitchen you will find the expanded laundry room with tons of storage and an additional stainless steel refrigerator. Venture downstairs to the daylight fully walkout fully finished daylight basement where you can stay active in the custom gym, complete with durable rubber flooring, or gather for fun and games in the spacious game room. An additional refrigerator ensures that refreshments are always within reach, adding to the convenience of this versatile space. And don't worry the lower level has it's own full bath. Upstairs, the second floor is home to the primary suite, offering luxurious amenities such as walk-in closets and a serene en-suite bathroom. An additional room provides flexibility to suit your needs, whether as a nursery, private office, or hobby room. This exceptional residence offers the perfect combination of luxury, comfort, and convenience. As you arrive, the impressive 2.5 car garage welcomes you, providing ample space for vehicles and storage needs. This home has so many upgrades and they are included in the additional documents for your download. Step through the front door and into the inviting interior, where attention to detail and fine craftsmanship abound. This exceptional residence offers the perfect combination of luxury, comfort, and convenience. Don't miss your opportunity to make this fabulous home yoursâschedule a showing today and experience the epitome of refined living! Included in documents you can download the list of all of the other special features of this home. Voorhees Township requires a survey in order to obtain the CO. It is the buyer/buyer's agent's responsibility to deliver a sealed survey to the Township Office prior to closing. Call Voorhees Township for further information. Newer roof, newer hot water heater. Chandelier in dining area will be removed and opening capped. How may I help you?Get property information, schedule a showing or find an agent |
|||||||||||||||||||||||||||||||||||||||||||||||||||||||||||||||||
Copyright © Metropolitan Regional Information Systems, Inc.


