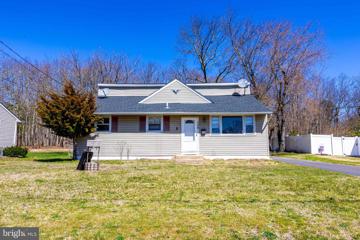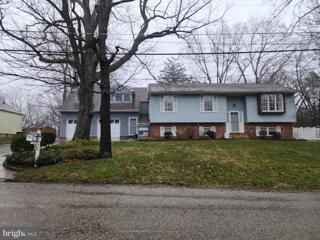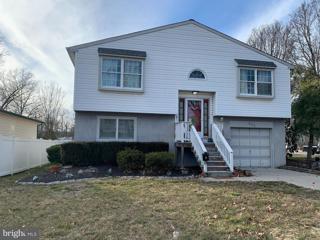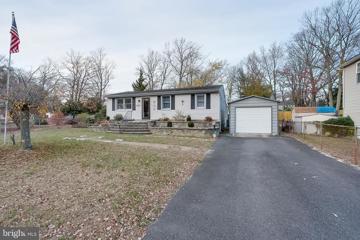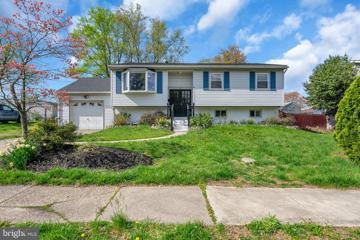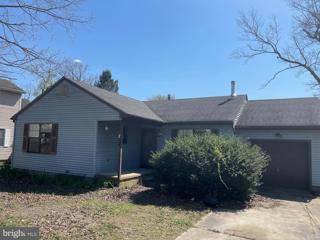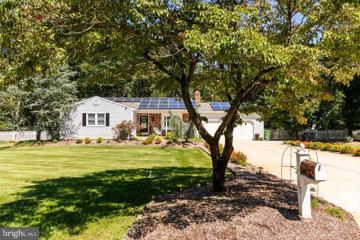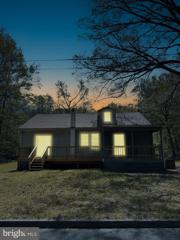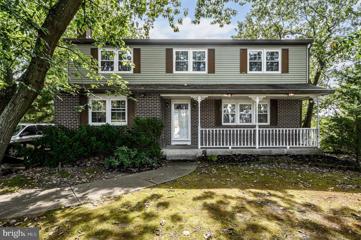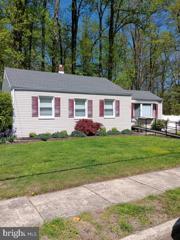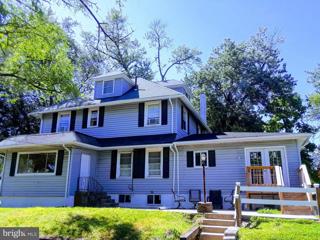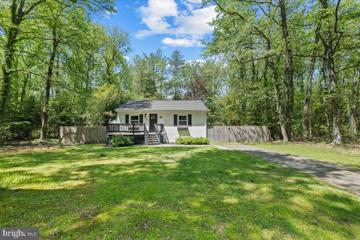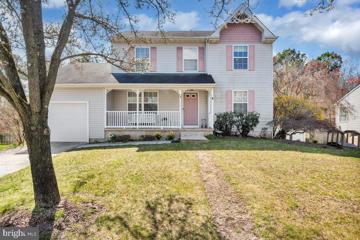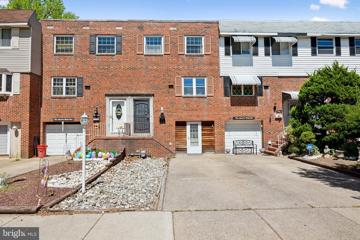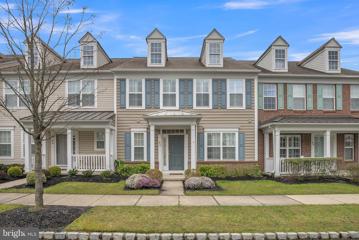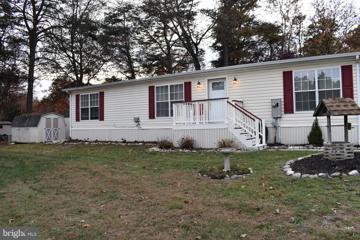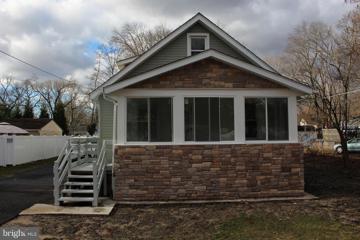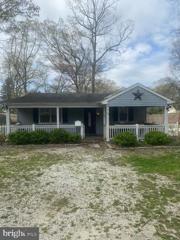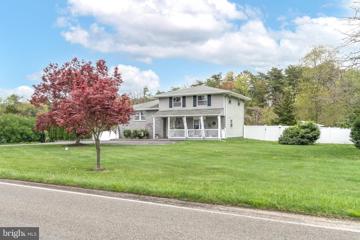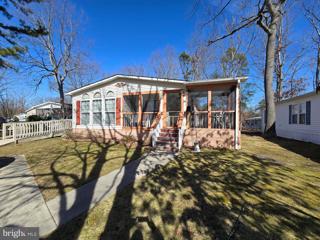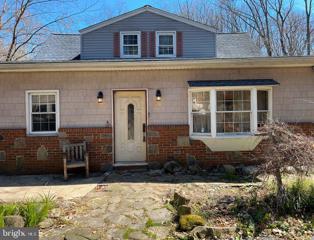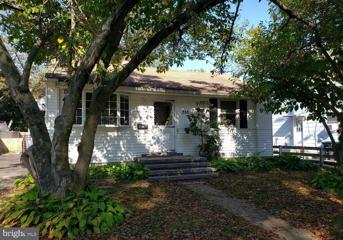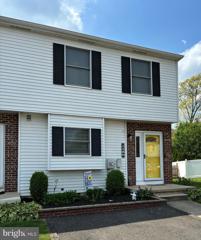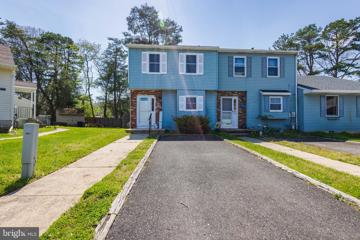 |  |
|
Berlin Township NJ Real Estate & Homes for SaleWe were unable to find listings in Berlin Township, NJ
Showing Homes Nearby Berlin Township, NJ
Courtesy: Roman Balandin Realty LLC, (732) 200-2971
View additional infoWelcome to your next investment opportunity or your first step into homeownership! This charming 4-bedroom, 1.5-bathroom home in Pine Hill is awaiting your personal touch. Boasting hardwood floors throughout and generously sized rooms, this property offers ample space for comfortable living and entertaining. Imagine the potential of the full, unfinished basement, ready to be transformed into additional living space, a recreation area, or even a home office. With a bit of creativity and vision, you can unlock the full potential of this space to suit your needs. As this property is being sold ''as is,'' it presents a fantastic opportunity for investors looking to add value through renovations or upgrades. For first-time homebuyers, this blank canvas allows you to personalize and customize the home according to your preferences, making it truly your own. Please note that the Certificate of Occupancy (CO) is the responsibility of the buyers, offering the chance to oversee the final details and ensure compliance with local regulations. Don't miss out on this chance to make your mark in Pine Hill. Schedule a viewing today and envision the possibilities that await you in this promising property. $425,00040 Walnut Lane Clementon, NJ 08021
Courtesy: Homestarr Realty, (215) 355-5565
View additional infoThis beautiful home that has a completely separate Mother In Law quarters with an entrance from the garage. There is a two car garage with built in storage and acesss to the backyard . The backyard includes a small swing set, patio cover and hot tub on the deck. The mother in law's quarters include a small galley kitchen, living room, bathroom and bedroom. The main part of the house is a split level home. Downstairs has a full bathroom, laundry room, family room, cedar chest closet, and access to the backyard. Upstairs has a newly renovated kitchen with a sliding glass door to the porch with hot tub, 3 bedrooms, full bathroom and living room. Beautiful hard wood floors, built in cabinets, etc. This spacious home could be yours!! Secluded, nice, quiet neighborhood. Don't wait long!!!
Courtesy: Innovate Realty, (856) 722-9000
View additional infoWelcome to 600 Kayser Avenue, Pine Hill, NJ This 3 bedroom, 2.5 bath home is situated on a 75 x 100 corner lot. The roof is 2 years old and the water heater is 3 years old,. The combination kitchen/dining area includes the refrigerator, garbage disposal, gas range, counter top microwave and ample room for your table and chairs along with sliders that lead out to the upper deck where you can enjoy your morning coffee or a nice meal. On the lower level, you'll find an inviting family room, powder room, utility room and heater closet. There is also a door that leads to the side yard where you can garden, relax or play games . For your added convenience, there is interior access to the garage as well as storage under the stairs. The is is being sold in "as-is" condition with the buyer responsible for any and all repairs. Inspections are for informational purposes only. Call today for your personalized showing. The seller is in the process of packing. Please take that into consideration. Thank you. $299,90021 W 3RD Avenue Pine Hill, NJ 08021
Courtesy: BHHS Fox & Roach-Mt Laurel, (856) 222-0077
View additional infoWelcome to Pine Hill Boro and this 4 Bedroom, 2 Bath Ranch style home. The home is located nestled back in a quiet neighborhood and features great curb appeal w/extensive hardscaping, asphalt driveway, w/a walkway to the front door and detached 1 car garage. Enter into the living/room w/crown molding, ceiling fan and sleek hardwood floors throughout the 1st floor. Continue into the dining room featuring beautiful built ins and crown molding, specifically for entertaining guests for superb dinner parties. Make your way into the kitchen boasting unbelievable finishes, including custom oak cabinetry, newer appliances, glass tile backsplash and composite countertops w/large amount of counter space is sure to bring out the chef in you. Off the kitchen is a sliding glass door that leads outside to the deck w/white fencing overlooking the landscaped back yard. Relax on the deck and take in the breathtaking views of nature and fenced in back yard while enjoying your cup of coffee in the morning or grilling tasty treats at sunset. Return inside and proceed back to the dining room and down into the fully finished basement that can be utilized as a gym, office, playroom, etc. Head back upstairs to the living room and glance down the hallway at the sleek hardwood floors that leads to your sleeping quarters. Proceed to the full hallway bath w/tub and shower combo and 4 good sized bedrooms. Advance into the spacious primary bedroom and take in the spectacular view from the bedroom, where you'll find a walk-in closet and full bath w/updated vanity and sink, toilet and stall shower. This home has a detached 1 car garage, as well as ample driveway parking spaces, and off-street parking, so you'll never have to hunt for a place to park. Located in Pine Hill Boro, NJ, this beautiful home has close access to Route 30, 73, and route 42. Make your appointment today and get ready to call this one "Home." $499,00073 Haddon Avenue Gibbsboro, NJ 08026
Courtesy: EXP Realty, LLC, (866) 201-6210
View additional infoThis 5 bedroom, 2.5 bathroom home has a 1,000 square foot addition which adds to the family room and primary bedroom suite. Brand new laminate flooring and all new paint throughout the home. The open concept living, dining and kitchen area has a sliding glass door that opens to the deck overlooking the spacious backyard. The deck extends to the back of the house so that it is also accessible from the primary suite. The kitchen features brand new self close white shaker cabinets, new quartz countertops, new sub tile backsplash and new stainless steel appliances. Down the hallway is a full bathroom, two additional bedrooms, and access to the primary suite. It features high ceilings with recessed lighting, a spacious walk-in closet, and an ensuite bathroom. The lower level houses an expanded family room with a gas fireplace, the fourth and fifth bedroom, and a laundry and storage area. There is also a beautifully renovated powder room with a stone backsplash. The garage adds even more storage! Conveniently located near major highways, shopping, and restaurants. Make your appointment today! $269,90024 W 5TH Avenue Pine Hill, NJ 08021
Courtesy: New Jersey Home Sales Inc, (856) 793-9335
View additional infoCalling all investors! New As-Is Opportunity in Pine Hill! This quaint rancher boasts 3 beds, 2 full baths , an attached garage and spacious backyard. With the right touches, this home will sparkle! Book your showing and make your offer today!
Courtesy: Compass New Jersey, LLC - Haddon Township, camilo.concepcion@compass.com
View additional infoUncover an exceptional treasure nestled within the tranquil enclave of Little Mill Acres. This bespoke ranch residence exudes timeless charm and sits gracefully upon a meticulously landscaped acre of serenity. Ideal for hobbyists and car aficionados alike, a heated and air-conditioned bonus building awaits in the backyard, offering a fully finished space capable of accommodating two additional vehicles. Approaching the residence, a sense of tranquility envelops you as you traverse the peaceful, sprawling street. Classic allure greets you with a brick facade adorning the welcoming covered porch, clad in light gray vinyl siding, complemented by traditional black shutters, and accentuated by striking black lighting fixtures. Stepping through the custom black door with leaded glass, natural light floods the great room, where wide plank espresso hand scraped hardwood floors set a tone of warmth and refinement. The heart of the home seamlessly unfolds into the exquisite kitchen, where glazed cabinets with crown molding and a light rail detail provide the perfect backdrop for culinary delights. A travertine marble backsplash with a listello accent harmonizes beautifully with granite countertops, while brushed bronze appliances, including a Jenn Air French-style refrigerator and oven, elevate the culinary experience. Retreat to the primary bedroom sanctuary, a haven of tranquility boasting a luxurious en-suite bath adorned with furniture-quality cabinets, granite counters, and a rejuvenating shower encased in ceramic tile with stunning accents. Two additional bedrooms offer versatility, with one ideal for an office and the other featuring ample space and a sitting area, perfect for relaxation or productivity. The adjacent main bath is tastefully updated with cream cabinets and tile flooring. Entertain effortlessly outdoors on the expansive Azek deck, complete with contemporary black spindles and overlooking a fully fenced private level lot, perfect for outdoor recreation. For added convenience, a detached 24 x30 car garage with a gravel drive complements the front concrete drive, while replacement windows and owned solar panels ensure efficiency and sustainability. Conveniently located near shopping, dining, and major thoroughfares, and within the highly acclaimed Evesham School District, this exceptional residence offers a rare opportunity to embrace a lifestyle of luxury and convenience. Don't let this unique home slip away â schedule a tour today before it's gone! Open House: Saturday, 5/4 1:00-3:00PM
Courtesy: EXP Realty, LLC, (866) 201-6210
View additional infoAs-Is Sale- Going to go QUICK! Looking for Space, Comfort, and Serenity? Discover Your Ideal Retreat! Imagine a life where every room invites you to relax and every view soothes the soul. This charming Cape Cod home, offered as-is, combines spacious living with timeless elegance, nestled in a lush, tranquil neighborhood. Step inside to a bright and inviting living area, where large windows not only flood the space with natural light but also frame the beautiful outdoor scenery. Each room, including the three generously sized bedrooms, features ample closet space and ceiling fans, ensuring comfort throughout the seasons. The master bedroom offers a convenient half bath and walk-in closet, providing a private oasis just steps from the heart of the home. Culinary enthusiasts will delight in the expansive, open-plan kitchen, equipped with modern amenities and plenty of room to move. It seamlessly connects to the dining area, creating an ideal environment for memorable family meals and festive gatherings. Just beyond, the full bathroom boasts a practical his-and-hers setup, adding a touch of luxury Take the stairs to discover the versatile attic, a vast area ready to become your new favorite bedroom, home office, or playroom, with potential to add an extra bathroom and ample closet space for all your essentials. The functionality extends with a large laundry room, offering extensive space to manage household chores efficiently. Transitioning to the outdoors, the back deck presents a peaceful backdrop of trees and greenery, perfect for serene mornings or relaxing evenings. Car enthusiasts and hobbyists will appreciate the ample garage space, featuring a two-car garage and a separate one-car garage, providing shelter for up to three vehicles and additional storage or workshop potential. The property's generous lot also includes a vast paved area behind the garages, ideal for sports enthusiasts to set up a home basketball or tennis court, surrounded by an expansive area of lush grass. This home is more than just a living spaceâit's a retreat from the fast pace of everyday life, where each day feels like a peaceful escape. This will go FAST! Claim this rare, serene sanctuary as your own!
Courtesy: EXP Realty, LLC
View additional infoLooking for Space, Comfort, and Serenity? Discover Your Ideal Retreat! Imagine a life where every room invites you to relax and every view soothes the soul. This charming Cape Cod home, offered as-is, combines spacious living with timeless elegance, nestled in a lush, tranquil neighborhood. Step inside to a bright and inviting living area, where large windows not only flood the space with natural light but also frame the beautiful outdoor scenery. Each room, including the three generously sized bedrooms, features ample closet space and ceiling fans, ensuring comfort throughout the seasons. The master bedroom offers a convenient half bath and walk-in closet, providing a private oasis just steps from the heart of the home. Culinary enthusiasts will delight in the expansive, open-plan kitchen, equipped with modern amenities and plenty of room to move. It seamlessly connects to the dining area, creating an ideal environment for memorable family meals and festive gatherings. Just beyond, the full bathroom boasts a practical his-and-hers setup, adding a touch of luxury Take the stairs to discover the versatile attic, a vast area ready to become your new favorite bedroom, home office, or playroom, with potential to add an extra bathroom and ample closet space for all your essentials. The functionality extends with a large laundry room, offering extensive space to manage household chores efficiently. Transitioning to the outdoors, the back deck presents a peaceful backdrop of trees and greenery, perfect for serene mornings or relaxing evenings. Car enthusiasts and hobbyists will appreciate the ample garage space, featuring a two-car garage and a separate one-car garage, providing shelter for up to three vehicles and additional storage or workshop potential. The property's generous lot also includes a vast paved area behind the garages, ideal for sports enthusiasts to set up a home basketball or tennis court, surrounded by an expansive area of lush grass. This home is more than just a living spaceâit's a retreat from the fast pace of everyday life, where each day feels like a peaceful escape. This will go FAST! Claim this rare, serene sanctuary as your own!
Courtesy: RE/MAX 1st Advantage, (732) 382-0200
View additional infoBeautiful 4 Bed 3.5 Bath Colonial in desirable Pine Hill is waiting for you. The lovely open front porch welcomes you to find hardwood floors throughout. Spacious Living Room with floor to ceiling windows allowing in tons of natural light. Effortless flow to the formal dining room makes this the perfect space to entertain guests. French Doors here lead to the rear deck. The Eat-in Kitchen offers Granite Counters, Ceramic Tile Flooring, a plethora of cabinetry, & a quaint kitchenette area to enjoy meals. Large Family Rm off the kitchen holds a brick WB fireplace, perfect to cozy up to on a chilly night. Convenient 1/2 Bath completes the main level. Upstairs, the main full bath with tub shower & 4 Generous Bedrooms inc the Master Suite. Master Bedroom boasts a WIC and Private ensuite bath with stall shower. Full finished walk out basement is a treat with a large Rec Room holding a freestanding wood stove & dry bar, + a 2nd Kitchen and Full Bath. WOW! Relax outdoors in your backyard oasis complete with a Deck overlooking the Inground Pool, Covered Patio, and Shed. Detached 2 Car Garage and Oversized Concrete Driveway offers ample parking. Don't miss out on this amazing property. Come and see TODAY!
Courtesy: Piccolo Realty, LLC, (856) 228-5353
View additional infoExpanded Rancher located in the desirable Garden Lakes section of Lindenwold Boro. The large living space is perfect for those family gatherings. The 3 nicely sized bedrooms all have hardwood floors. Home also features a new roof, new A/C unit, newer heater and newer replacement windows. The backyard is fully fenced in and backs up to water. Nothing short of a peaceful and picturesque setting. This home is one you don't want to miss out on!
Courtesy: EXP Realty, LLC
View additional infoAttention all investors and homebuyers! Feast your eyes on 108 Stone Road, a majestic colonial abode tucked away in the coveted neighborhood of Laurel Springs, NJ. Featuring a grand total of six bedrooms and four full bathrooms. But here's the real kickerâit's perched on not just one, but a sprawling double lot! Picture yourself in this expansive haven, ripe with opportunities to transform it into your ultimate dream home. Seize the moment and schedule your viewing now to unlock the endless potential of this remarkable property! Open House: Saturday, 5/4 1:00-2:30PM
Courtesy: Keller Williams Realty - Moorestown, (856) 316-1100
View additional info*Professional Photos coming soon* Escape to tranquility at 820 Beechwood Ave, Lindenwold, where the journey meets serenity. This charming abode is tailor-made for first-time homeowners seeking a seamless transition or downsizers yearning for a snug sanctuary. Step into a world of convenience with a pristine, contemporary kitchen and bath, accompanied by two cozy bedrooms and a full bath. Effortlessly poised for occupancy, this turn-key gem beckons you to simply settle in and savor the comforts of home. Nestled amidst a lush tapestry of trees and bamboo, privacy and peace abound, creating an idyllic retreat for relaxation and reflection. Embrace the simplicity of life in this where the seller will handle the certificate of occupancy, ensuring a stress-free transition for you. Don't miss the chance to experience the harmonious blend of comfort and tranquility that awaits. Schedule your appointment today and let this enchanting home unveil its myriad wonders to you. $350,00018 Madison Avenue Berlin, NJ 08009
Courtesy: Keller Williams Realty - Cherry Hill, 8563211212
View additional infoMust See! This beautiful two-story home features four spacious bedrooms and two and a half bathrooms. The house boasts new carpet throughout, with plush carpeting in the master bedroom and the downstairs bedroom for added comfort. The bathrooms, kitchen, and foyer showcase elegant tile floors. The basement has been finished and includes new carpeting, providing additional living space. Mahogany steps lead upstairs, where you'll find a convenient handicap chairlift for accessibility. The bathroom upstairs features a luxurious walk-in tub jet, perfect for relaxation. Leveler blinds in bathrooms offer privacy and convenience. The HVAC system has been meticulously maintained, with vents and ducts cleaned and the heater rebuilt by the gas company, ensuring optimal comfort year-round A/C comes with a warranty for peace of mind. A new backdoor with built-in louvers in the windows onto new steps leads to a true oasis featuring a Gunite pool with a Jacuzzi and waterfall, surrounded by a tiled cool deck and a PVC fence for privacy. Amish furniture adds charm and character to the home, while a built-in sprinkler system ensures the lush landscaping stays green and vibrant. This property is a perfect blend of comfort, style, and functionality.
Courtesy: Weichert Realtors-Turnersville, (856) 227-1950
View additional infoDiscover the perfect blend of comfort and versatility in this inviting 3-story townhome nestled in the heart of Stratford, New Jersey. With no association fees and a prime location, this home offers an exceptional value proposition for families seeking space and convenience.:Step inside to discover a welcoming main level where the dining area seamlessly flows into the updated kitchen, creating the perfect space for family meals and gatherings. Adjacent, a comfortable living room awaits, providing a cozy retreat for relaxation and entertainment.Upstairs, you'll find three generously sized bedrooms, offering ample space for rest and rejuvenation. A full bathroom on this level ensures convenience for the whole family.The lower level presents a unique opportunity with its separate living space, complete with its own private entrance, living room, kitchen, full bath, and bedroom. This layout is ideal for accommodating extended family members or in-law suite. Updates: Newer HVAC system and roof for peace of mind. Enjoy the benefits of homeownership without additional monthly fees Location: Conveniently situated in the middle of the block, close to amenities and transportation .Additional Details: Sale contingent on seller finding suitable housing or possible rent back until suitable housing is found Well-maintained home being sold in "as is" condition Don't miss out on the chance to make this versatile townhome your own. Schedule a viewing today and envision the possibilities of comfortable, convenient living in Stratford! Open House Wednesday 5/1/2024 4-7pm Twilight open house. showings begin on Wednesday 5/1/2024 at open house . $395,00060 Alyce Lane Voorhees, NJ 08043
Courtesy: Better Homes and Gardens Real Estate Maturo, (856) 316-0777
View additional infoWelcome home to this lovely townhome located in the gated community of Centennial Mill in beautiful Voorhees, NJ. This 55+ community offers an active lifestyle with a tremendous amount of amenities. Beautiful front porch welcomes you. Inside, you will find rich hardwood flooring in the two story living room and dining room, as well as in the kitchen. Chair rails, wainscoting, and plantation shutters add elegance to the home. There is a tremendous amount of natural light flowing throughout. The eat-in kitchen has neutral quartz countertops and sliding doors to the exterior concrete patio to enjoy your morning coffee and sunshine. Conveniently located off the kitchen is the spacious laundry room, which includes a generous sized pantry closet, and entrance to the 1 car attached garage. The primary bedroom on the first floor has a walk-in closet, tray ceiling, recessed lighting and a ceiling fan. The primary bath has a double vanity, large walk-in shower, and an ample sized linen closet. Rounding off the first floor is also a powder room. Upstairs you will find a spacious loft, a second bedroom, and a second full bath. There is another large closet. Plenty of storage closets in this home! 60 Alyce Lane is a close walk to the clubhouse. Centennial Mill presents fabulous amenities including a secure gated entrance, state of the art clubhouse with an indoor pool, outdoor pool, gym, game rooms, card rooms, and rooms for wonderful events. This community is alive with a social and engaging lifestyle. This fantastic active-adult community is a wonderful opportunity! Showings by appointment. Come fall in love with 60 Alyce Lane today.
Courtesy: Thomas E Lillie Realty, (856) 473-3377
View additional infoWelcome to Shenandoah Village! This peaceful, active - adult living community is situated in a setting that offers a "country living" feel in a unique and beautiful location, that is also close to everything you will need. This beautiful 2 bedroom, 2 bathroom home that has just been updated throughout with brand new flooring and fresh paint in every room, is move in ready. It is being sold by the family as an Estate sale. You will enter the home into a spacious living room that displays an open space concept that leads you right into the dining room and the bright kitchen, which has 2 sky lights to welcome in the morning sunlight. The bedrooms are each located at either end of the home, which allows for privacy and personal space when desired. The primary bedroom has a walk in closet, a private bathroom with a new sink, vanity and toilet, and a nice size linen closet. The second full bathroom is located right near the roomy second bedroom for easy access and also has a new sink, vanity and toilet. Another special feature is a cozy sunroom/den that is located right off of the living room that can be used to create your own personal oasis. The heating/central air unit was just serviced and a new thermostat was put in. Outside you will find a well kept, nice size yard with 2 sheds in the back of the house. One shed has electricity and both sheds offer an abundance of storage space. Finally, as a resident of Shenandoah Village, you will have access to the in-ground community pool and the community center which has a meeting room, lounge area, book share room, and a full gym. There is plenty to do if you like to stay busy! Don't miss out on your opportunity to live in one of the most sought out 55+ communities in the south Jersey area. Schedule your showing today!
Courtesy: Long & Foster Real Estate, Inc., (856) 857-2200
View additional infoThis is a five bedroom 3 full bath single home totally renovated from top to bottom , New roof , brand new kitchen with Corian countertop and stainless steel appliances, Main level features large living /dining room , and 2 bedrooms , Master bed room has its own fireplace. The Rear Deck is located next to the Kitchen with the view of nice sized backyard ..Upstairs has a living room with three bedroom with one full bath. The fully finished Basement has a additional living room with two bedrooms and a common bathroom
Courtesy: Better Homes and Gardens Real Estate Maturo, (856) 494-8080
View additional infoA superb fix and flip opportunity for investors!!! There are many built-in equity opportunities!!! Check out this rancher in Pine Hill Estates that has three bedrooms and one bathroom! A large front porch, a rear wood deck, a living room with cathedral ceilings, vinyl siding, central air conditioning, an eat-in kitchen, and some other features are included in this property. It is the responsibility of the buyer to obtain the certificate of occupancy. $459,900758 Kettle Run Marlton, NJ 08053
Courtesy: EXP Realty, LLC, (866) 201-6210
View additional infoWelcome to your dream home nestled in a secluded area of the sought after Evesham Township School District! This meticulously updated and lovingly maintained residence is a true gem waiting to be discovered. As you approach, be captivated by the expansive almost acre of lush land, framed by a long driveway where you can park several cars and a sprawling front yard leading to a welcoming open porch, perfect for enjoying your morning coffee or evening sunsets. Step inside to be greeted by a spacious foyer that flows seamlessly into the airy living room, adorned with lovely hardwood floors and bathed in natural light pouring through the windows. The Dining Room gives you ample space for entertaining, boasting beautiful flooring and views of the serene surroundings. The heart of the home awaits in the renovated eat-in kitchen, featuring luxurious granite countertops, a stylish breakfast bar, a beautiful accent wall, stainless steel appliances, making meal preparation a delight. Upstairs discover three generously sized bedrooms, each offering comfort and tranquility, along with a tastefully renovated bath for your convenience. Downstairs there is another full bath, a fully equipped laundry room and a large closet for storage. Outside, indulge in the ultimate backyard oasis with a stunning paver patio, a spacious Tiki bar with electricity, a great fire pit and its sitting area, and a charming pergola surrounded by lush landscaping. Additional amenities include a sizable storage shed with electricity, a horseshoe game area ensuring endless opportunities for outdoor enjoyment. With the added peace of mind of the remaining time of a 1 year home warranty that started on 12/4/23 , a high efficiency water heater and a partially finished basement with more space for an office, this home truly has it all. There are hardwood floors in the Living Room & 3rd Bedroom. Dining Rm, Kitchen, Owner's bedroom, Bathroom, Hallway have upgraded laminate flooring with thicker padding. Foyer has tile floors. Laundry & bathroom downstairs have upgraded tiles. Don't miss the chance to make this your forever home - schedule your private tour today and embrace a lifestyle of luxury, comfort and serenity!
Courtesy: Keller Williams Team Realty, (973) 253-2800
View additional infoA gem of home in Shenandoah Village, NJ's 55+ manufactured home community! This 2 BR, 2BA home is complete with 1 year old water heater, 1 year old HVAC, 9 year old roof, newer laminate floors, and tiled bathroom/laundry room. Built in 1993. The home is quite spacious and features an enclosed porch for your enjoyment and relaxation. Enter through the main entrance to the foyer with coat closet. Proceed into a spacious living room, with fireplace. Adjacent the LR is the dining room which features an sliding door entrance with ramp. The kitchen features an abundance of cabinetry, pantry, dishwasher, as well as breakfast room. The utility/laundry room also has no shortage of cabinet space as well as a closet, and another side entrance. The master bedroom is very accommodating with a two closets, one walk-in closet that is the full length of the master. The en-suite bathroom has two closets as well, one walk-in, large vanity, and shower. Central Air. 2 car double-wide. Pets acceptable with restrictions. The land lease is currently: $699.33/mo. Community features include: clubhouse, fitness center, pool, and much more. Residence is subject to Shenandoah $20/pp application & approval. May not qualify for ordinary financing. Please independently verify any info herein to confirm for accuracy/changes.
Courtesy: Century 21 Reilly Realtors, (856) 767-1776
View additional infoA rare find. Custom Home (Original built in 1923) on approx 2 acres in Clementon. Home features large Living Room, Florida Room, Country Kitchen, 1st Floor Bedroom with Sitting Room (could be 5th Bedroom), 3 2nd floor Bedrooms, Large Family Room with fireplace/wood stove, and more. Includes huge workshop on lower level. Also includes boiler/utility room with outside entrance & 2 large storage rooms with outside entrance at rear of house. Home needs lots of work but end result will be worth it. This home is offered in As Is condition with Buyer responsible for any/all inspections/certifications. Contents included at Sellers discretion. Home is serviced by private septic system which needs to be replaced/updated to current standards. Note: there are no hand rails so proceed with caution.
Courtesy: Weichert Realtors-Cherry Hill, (856) 424-7758
View additional infoCrave single-level living? This delightful rambler offers easy flow & comfort. Sunlight streams through large windows, warming the open living area. Imagine movie nights or meals shared in the bright dining nook. Two bedrooms provide peaceful retreats, while the updated bathroom gleams with modern touches. Step outside to your private haven â a patio perfect for unwinding with a good book or enjoying al fresco meals. Embrace the convenience of a detached garage & low-maintenance living. All nestled in a friendly neighborhood. Don't miss this sweet gem! Better quality and range of photo's coming soon. $227,9002486 Gerald Court Atco, NJ 08004Open House: Sunday, 5/5 1:00-3:00PM
Courtesy: Keller Williams Realty - Marlton, (856) 441-6800
View additional infoTimeless, white siding brick front end-unit. Three bedrooms, one and a half bath townhome with black shutters located on a quiet cul-de-sac on an oversized fenced lot, and an eat-in kitchen with new granite tops, pantry, and table space. There is a spacious family room with hardwood floors, sliders to the rear covered patio, and a green grass yard with an 8 x 10 shed. You will love the three spacious bedrooms, the spacious closets, and the remodeled baths. Thereâs a newer roof (2013), tankless hot water heater and a one-year warranty included with the home! No HOA fees, Hammonton high school and low taxes. Price under market for a fast sale! $250,0002295 Memorial Court Atco, NJ 08004
Courtesy: Penzone Realty, (856) 227-3004
View additional infoWelcome to 2995 Memorial Ct - a beautiful and spacious end unit townhouse just waiting for a new family to make it their home! As you enter the home you are greeted by a light and airy kitchen complete with newer Stainless Steel appliances - perfect for cooking aficionados! The dining and family rooms are spacious and allow for some great entertaining. The family room leads out to a small deck to enjoy sunny mornings and sunsets. The first floor also has a half bath. Upstairs you will find 3 ample bedrooms and a full bath. This. home would also be perfect for an empty nester or first time homebuyers. Convenient to stores and restaurants. Come out and see this gem! How may I help you?Get property information, schedule a showing or find an agent |
|||||||||||||||||||||||||||||||||||||||||||||||||||||||||||||||||
Copyright © Metropolitan Regional Information Systems, Inc.


