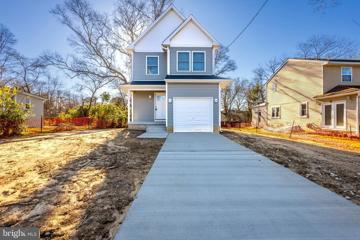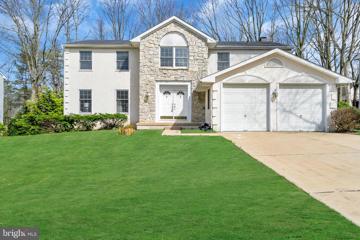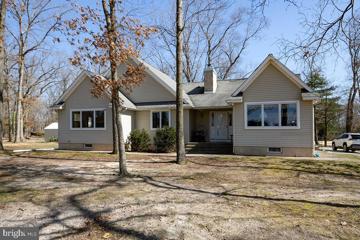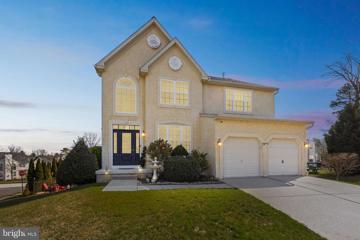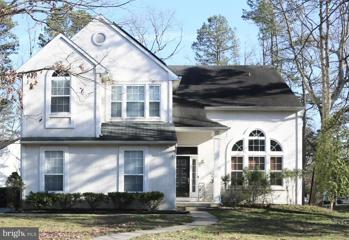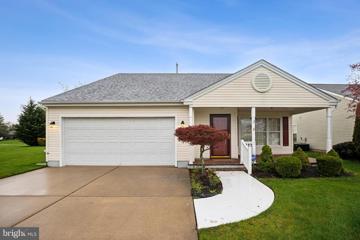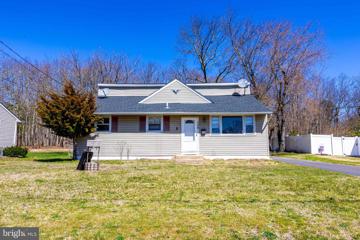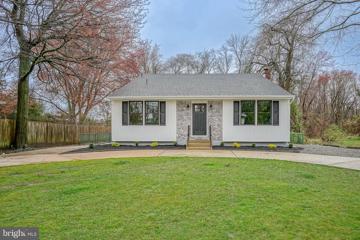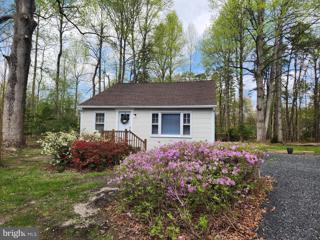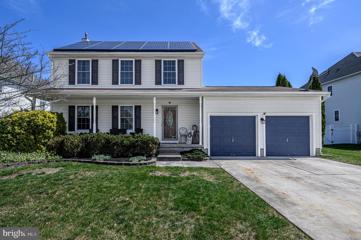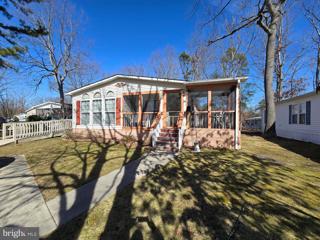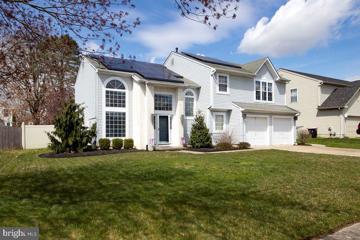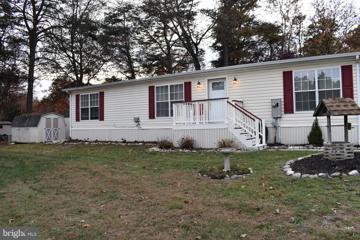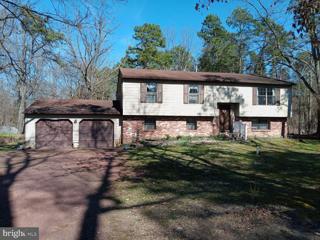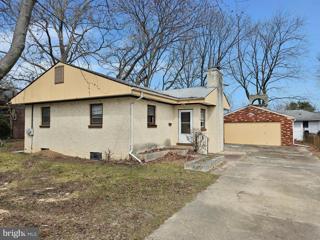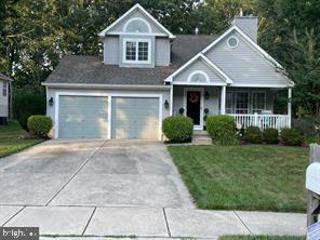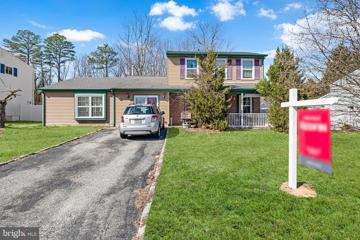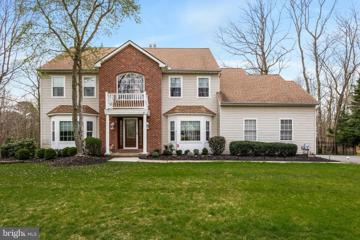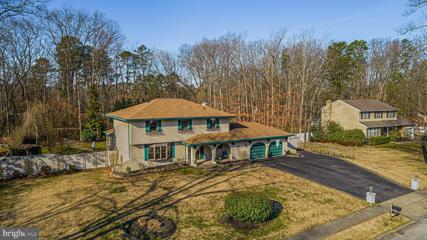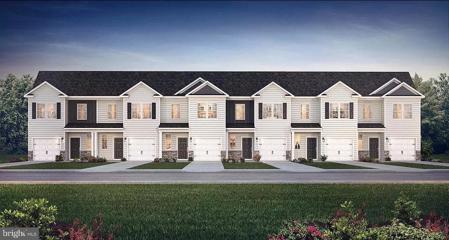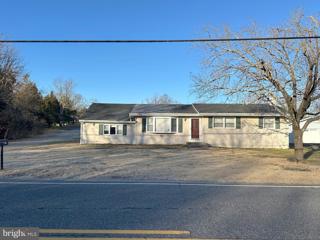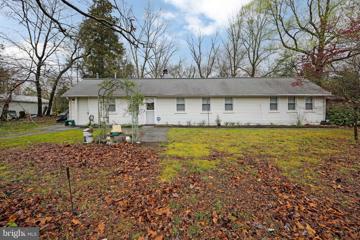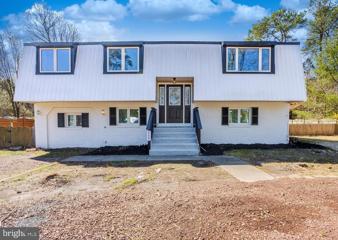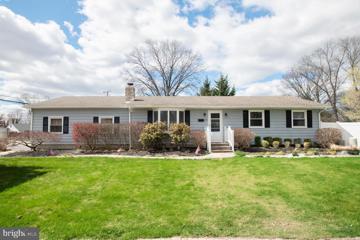 |  |
|
Berlin Boro NJ Real Estate & Homes for SaleWe were unable to find listings in Berlin Boro, NJ
Showing Homes Nearby Berlin Boro, NJ
Open House: Saturday, 4/20 12:00-2:00PM
Courtesy: HOF Realty, (856) 804-1805
View additional infoAnother new home by ARCR Home builders in West Berlin. This home is fully finished and ready to move in. When you walk into this home you'll see a beautiful kitchen with all stainless steel appliances, quartz counter tops, and island and backsplash. The living area has a beautiful custom wall that leads to a back slider door to go to a beautiful patio outback. Upstairs are three bedrooms and 2 full baths. The basement is fully finished and is also where the laundry room is situated. Seller provides a 2-10 New Construction Home Warranty. Conveniently located to Route 73. Come see this beautiful home before its gone! *Taxes are yet to be accessed*
Courtesy: EXP Realty, LLC, (866) 201-6210
View additional infoWelcome home to 3 Militia Hill Road! Pride of ownership is found throughout this beautifully upgraded and remodeled 4 bedroom, 2.5 bathroom and fully finished basement colonial home. As you enter this breath-taking single-family home, you're greeted by the two-story foyer with hardwood flooring. To your left there is a large living room. The dining room area boasts plenty of room creating a great space for hosting! The eat-in kitchen features plenty of counter and cabinet space. White cabinetry with quartz countertops, white beveled backsplash, stainless steel appliances, and table space in the breakfast room. Overlooking the kitchen area is the large family room featuring a stunning stone accented gas fireplace with a wooden mantle. Rounding out the first floor is the convenient half bathroom and the oversized laundry room with inside access to the expanded two car attached garage. Upstairs the master bedroom features vaulted ceilings and spacious walk-in closet. The master bathroom has a tiled soaking tub, stall shower and a double sink vanity. There are three other nicely sized bedrooms with carpet and ample closet space. The second full bathroom has been completely remodeled with a beautiful tiled tub. The full finished basement features recessed lighting and entertainment space. Endless possibilities for a space to work from home or a play area.
Courtesy: Keller Williams Realty - Washington Township, (856) 582-1200
View additional infoOnce in a lifetime! Offered here is an extraordinary property. This property offers over 30 acres of PRESERVED FARMLAND as well as TWO FULL SIZED HOMES, two truly massive pole barns as well as a place for the horses. The two homes are in excellent condition. The main house is a Cape Cod style home. It boasts 3 bedrooms 2 and 1/2 baths. and is set a few hundred feet off the road, in a wooded setting. All the rooms are spacious. The formal dining room, living room and foyey show as one massive room, which would be suited for entertaining any amount of family and loved ones. The three bedrooms are all quite spacious in and of themselves. The master bathroom is upgraded with a tiled, walk-in shower. The kitchen is accented with 8" ceramic tile, upgraded 42" cabinets and side egress (allows you to pull up to the house). The family room boasts a cathedrial ceiling and wood fire place. The basement covers the footprint of the entire house, again very large. The basement also boasts higher ceilings and bilko doors for egress to the rear. The second home is also well cared for (about 1800 sf itself). It too has an oversized kitchen, finely suited for entertaining many, with an additional dining area. The living room and diningroom areas are graced with engineered hardwood flooring in addition to a nice brick fireplace. There is a seperate laundry room, w/ rear egress. There is both a car port as well as a single car garage (w/ interior access). The basement is the full size of the home and also has bilko door egress. There are two huge pole barns, one has two sliding doors at ove end of the building. The other has 6 bays. These buildings will dwary just about anything you would want to put in them. May be suited for a vehicle collection. These buildings house the solar panels, THESE GENERATE SRECS CREDITS AND ARE OWNED OUT RIGHT. And finally there is a horse paddock, w corral. The property is broken into and included 3 lots. There is a 7.96 acre lot that is strictly preserved farmland. There is a second 22.7 acre lot located between the buildings and Erial Rd. There is a 2 Acre lot that has the houses and pole barns on it that is NOT preserved farmland. The tax ID's are as follows: 36-02906-00015-QFARM, 36-02904-0007-QFARM AND 36-02904-00007. This is an opportunity that doesnt come along very often.
Courtesy: Compass New Jersey, LLC - Moorestown, (856) 214-2639
View additional infoWelcome to 2 Homestead Ct. In the desirable Wilton's Corner neighborhood! This Amazing property boasts all the space (2,607 sq Ft), upgrades and amenities that you will desire. 4 Bedrooms and 3 full baths with a ½ Bath. The front of the house has a stucco finish. When you walk into the lovely home you are greeted by a 2-Story foyer and spacious formal living room. You will immediately notice the open space available to you and your loved ones. The ceilings are high, with particular note to the Great Room, whose ceilings at 18' tall. Keep warm with the Gas Fireplace and beautifully decorated accent wall. The upgrades are many, the kitchen is enormous, entertaining your guests and family. It boasts 42-inch cabinets, newer Sparking Quartz Countertops, Glass Title Backsplash, and STAINLESS-STEEL APPLIANCES. Also, notable, is the finished woodwork package that graces not just the kitchen but the dining room as well with a large chandelier is a perfect setting for those special family dinners. Off the kitchen is the sun/breakfast room that, in the morning, captures the morning sunlight, designed to brighten YOUR day. Go outside down the stairs to the outside back yard swimming pool. Upstairs are 4 large bedrooms, including the Master Suite that is beautiful. The Owners Suite has a master bathroom with a soaking tub with Jacuzzi jet tub, and a frameless glass tile stall shower. There is a large 9X5 Walk-in-Closet with plenty of storage. All the bathrooms have been fully upgraded. The basement, Fulling finished, is enormous. It has a game room as soon as you enter from the stairs. There is another full bath with walk-in shower. The basement is massive, high ceilings with walkout entrance to the pool. The basement has a full living room and wet bar, gleaming hardwood laminate flooring thought the basement. The whole house has brightly colored paint and plenty of natural light. Park your cars in the attached 2 car garage. Outside is possibly THE key feature. Your "Stay-cation Oasis" awaits!! The backyard has several features that make it special, your personal THE HEATED IN GROUND POOL. The solar system keeps your electric bill low. The HVAC system is new and the hot water tank is new. So much for you and your loved ones to enjoy! This is a great setting that is just minutes from local shopping, outlet mall, AC expressway, an easy commute to Philadelphia, or the Jersey Shore and Atlantic City. The Wilton's Corner association offers a community clubhouse, pool, and playground. Schedule your showing today.
Courtesy: Exit Realty East Coast, (732) 946-2000
View additional infoWelcome to Wiltonâs Corner! Located on a cul de sac , corner lot. This beautiful home has 3 bedrooms and 3 bathrooms. Foyer entrance has cathedral ceilings and wrap around stair case that leads to 3 spacious bedrooms. Master bedroom has newly renovated master bathroom and walk in closet. On the first floor, you have the front room that leads to the dining room and the kitchen that overlooks the family room and has balcony doors that open up to the backyard. Laundry room that leads to the garage on the side of the house. I Nice size deck to enjoy in the large backyard. MOTIVATED SELLER!!! $349,90036 Mason Drive Berlin, NJ 08009
Courtesy: Houwzer LLC-Haddonfield, (267) 765-2080
View additional infoWelcome to this beautiful Franklin model! Your future home offers 2 Bedrooms and 2 Bathrooms, and sits on a premium, private cul-de-sac! The Franklin model is the largest in the New Freedom Village, and the rear portion of the home has been expanded to increase the Family Room and Primary Bedroom. The Family Room has a cozy gas fireplace with double French door leading to the back yard. The Kitchen features granite countertops, hardwood floors, 42â cabinets, a breakfast bar, and a gas range. The expanded Primary features a private bathroom with soaking tub and a large walk-in closet. Set up your favorite grill and patio furniture on the expansive paver patio in the back yard, and entertain! The attached garage offers additional storage and space to the attic with pull-down stairs. Great home!
Courtesy: BHHS Fox & Roach-Mullica Hill South, (856) 343-6000
View additional info
Courtesy: Roman Balandin Realty LLC, (732) 200-2971
View additional infoWelcome to your next investment opportunity or your first step into homeownership! This charming 4-bedroom, 1.5-bathroom home in Pine Hill is awaiting your personal touch. Boasting hardwood floors throughout and generously sized rooms, this property offers ample space for comfortable living and entertaining. Imagine the potential of the full, unfinished basement, ready to be transformed into additional living space, a recreation area, or even a home office. With a bit of creativity and vision, you can unlock the full potential of this space to suit your needs. As this property is being sold ''as is,'' it presents a fantastic opportunity for investors looking to add value through renovations or upgrades. For first-time homebuyers, this blank canvas allows you to personalize and customize the home according to your preferences, making it truly your own. Please note that the Certificate of Occupancy (CO) is the responsibility of the buyers, offering the chance to oversee the final details and ensure compliance with local regulations. Don't miss out on this chance to make your mark in Pine Hill. Schedule a viewing today and envision the possibilities that await you in this promising property.
Courtesy: Real Broker, LLC, (856) 556-6026
View additional infoA meticulously renovated 4-bedroom, 2.5-bathroom home offers a harmonious blend of comfort and contemporary design. Upon entering, you are greeted by your formal living area and chefs kitchen featuring state-of-the-art appliances, ample cabinetry, and exquisite countertops. Head upstairs where you will find 4 spacious bedrooms, including your primary suite with its own bathroom and walk in closet. Downstairs you will find your family room featuring an all brick wall with a fireplace, adding warmth and character. Head outside and you will find a huge bonus room! This room can be used as a gym, office, bar, play room, storage, etc.! Outside, the expansive yard is a blank canvas for outdoor living, offering ample space for gardening, entertainment, or simply soaking up the sun. A large deck area promises endless opportunities for al fresco dining and gatherings under the stars. Schedule your showing today! $365,000636 Raritan Avenue Atco, NJ 08004Open House: Sunday, 4/21 1:00-3:00PM
Courtesy: Garden State Properties Group - Merchantville, (856) 665-1234
View additional infoLooking for privacy & open space? This beautiful home sits on over 2.4 acres of land! It has been completely updated throughout boasting new luxury flooring, New kitchen, 1.5 new baths, fresh paint inside and out and so much more! Two bedrooms complete the first floor and there is one additional 3rd bedroom on the upper floor. Open floor plan and full kitchen with new appliances! Detached Garage. Don't miss out on this home and the beautiful grounds that surrounds it! And plenty of room to add on to this beauty too!
Courtesy: RE/MAX 1st Advantage, (732) 382-0200
View additional infoLovely 3 Bed 2.5 Bath Colonial with Primary Suite, Partial Finished Basement, and 2 Car Garage in desirable Carriage Stop could be your Home Sweet Home! Well maintained inside and out in a great neighborhood with plenty of big ticket upgrades all through, inc ALL New Windows, New HVAC System, Newer Hot Water Heater, and updated Bathroom, just to name a few. Charming covered front porch, professional landscaping and curb appeal set the stage for this turn-key gem. Tiled Foyer entry opens to a spacious Living room with deep stained HW flooring that flows seamlessly into the elegant Formal Dining room. Sizable Eat-in-Kitchen offers sleek SS Appliances, ceramic flooring, ample cabinet storage with underlighting, pantry, delightful breakfast bar, and sunsoaked dinette space with new rear sliding door to the yard. Convenient 1/2 Bath, too! Upstairs, the main Full Bath along with 3 generous Bedrooms with light ceiling fans for added comfort. Primary Suite boasts it's own private ensuite bath. Partial Finished Basement with Rec Rm, laundry, and storage adds to the package, a great versatile space that can be used as a Home Office, Home Gym, Playroom, etc! Plush Backyard makes entertaining a breeze, complete with a spacious brick Patio, large Above-Ground Pool with Deck, 2 Gazebos, and is completely fenced-in for your privacy and comfort. 2 Car Garage, double wide drive, Solar Panel Savings, the list goes on! All in a great location, close to schools, parks, Franklin Ave recreational field, Berlin Community Center and more. Don't miss out! This could be the one!!
Courtesy: Keller Williams Team Realty, (973) 253-2800
View additional infoA gem of home in Shenandoah Village, NJ's 55+ manufactured home community! This 2 BR, 2BA home is complete with 1 year old water heater, 1 year old HVAC, 9 year old roof, newer laminate floors, and tiled bathroom/laundry room. Built in 1993. The home is quite spacious and features an enclosed porch for your enjoyment and relaxation. Enter through the main entrance to the foyer with coat closet. Proceed into a spacious living room, with fireplace. Adjacent the LR is the dining room which features an sliding door entrance with ramp. The kitchen features an abundance of cabinetry, pantry, dishwasher, as well as breakfast room. The utility/laundry room also has no shortage of cabinet space as well as a closet, and another side entrance. The master bedroom is very accommodating with a two closets, one walk-in closet that is the full length of the master. The en-suite bathroom has two closets as well, one walk-in, large vanity, and shower. Central Air. 2 car double-wide. Pets acceptable with restrictions. The land lease is currently: $699.33/mo. Community features include: clubhouse, fitness center, pool, and much more. Residence is subject to Shenandoah $20/pp application & approval. May not qualify for ordinary financing. Please independently verify any info herein to confirm for accuracy/changes. Open House: Sunday, 4/21 12:00-3:00PM
Courtesy: Keller Williams Realty - Washington Township, (856) 582-1200
View additional infoWelcome to 14 Wood Thrush Ave in Gloucester Twp., Sicklerville. This home is located in a very strategic spot. It remains close to areas of learning as well as a number of higher education centers. There are plenty of restaurants as well shopping outlets. The home itself boasts a number of nice features. Downstairs you come into the home with a large open area that include the foyer/living room/dining areas, with 18' high ceilings as well as 6 x 36 ceramic tile floors. The kitchen is spacious, offering you the food prep space that you so desire. The master bedroom is quite large, boasting vaulted ceilings and the oh-so needed walk in closet with plentty of space for BOTH of you! Outside there is a nice sized, open back yard with patio, shed and screened in gazebo, nice fo rthe urchins to hang out. Please make it a point to schedule today!
Courtesy: Thomas E Lillie Realty, (856) 473-3377
View additional infoWelcome to Shenandoah Village! This peaceful, active - adult living community is situated in a setting that offers a "country living" feel in a unique and beautiful location, that is also close to everything you will need. This beautiful 2 bedroom, 2 bathroom home that has just been updated throughout with brand new flooring and fresh paint in every room, is move in ready. It is being sold by the family as an Estate sale. You will enter the home into a spacious living room that displays an open space concept that leads you right into the dining room and the bright kitchen, which has 2 sky lights to welcome in the morning sunlight. The bedrooms are each located at either end of the home, which allows for privacy and personal space when desired. The primary bedroom has a walk in closet, a private bathroom with a new sink, vanity and toilet, and a nice size linen closet. The second full bathroom is located right near the roomy second bedroom for easy access and also has a new sink, vanity and toilet. Another special feature is a cozy sunroom/den that is located right off of the living room that can be used to create your own personal oasis. The heating/central air unit was just serviced and a new thermostat was put in. Outside you will find a well kept, nice size yard with 2 sheds in the back of the house. One shed has electricity and both sheds offer an abundance of storage space. Finally, as a resident of Shenandoah Village, you will have access to the in-ground community pool and the community center which has a meeting room, lounge area, book share room, and a full gym. There is plenty to do if you like to stay busy! Don't miss out on your opportunity to live in one of the most sought out 55+ communities in the south Jersey area. Schedule your showing today! $349,000612 6TH Street Atco, NJ 08004
Courtesy: Realmart Realty, LLC, (732) 727-2285
View additional infoWelcome to this 3 BD, 3 BA 2 story Bi-Level w/ 2 Car Garage. It is located on a quiet street and wooded lot. This house is situated 185 feet from the street and has no houses behind it, because it backs up to the woods! The entire lot is an acre. The house has had only 1 owner since being built in 1987. There are 3 Bedrooms and 2 Full Baths on its upper level with 1 being a master bath. On the lower level there is a spacious den, with its own outside entrance, which can be converted into another bedroom if desired to make a total of 4 Bedrooms. The lower level also has another full bathroom! There is an additional unfinished part of the lower level that is connected to the 2 car garage and has its own exit to the backyard as well. The house could use some updating as owners are ready to downsize. A new furnace was installed in 2022. A Great home with Great school districts in Waterford Township schools K-6th and Hammonton Middle and Hammonton High School. $230,00052 Park Avenue Berlin, NJ 08009
Courtesy: BHHS Fox & Roach-Marlton, (856) 810-5300
View additional infoGreat Opportunity in Berlin Borough! This Ranch offers potential to handy first time homebuyers, investors and downsizers alike. Home features a stucco exterior and a cozy screened rear porch. Interior features a living room with a Fireplace, Dining room, Kitchen, three bedrooms and a full bath. Full basement offers plenty of storage room or an opportunity to be finished. Oversized detached garage with electric and a service pit. Property to be sold AS IS; Buyer to be responsible for any and all inspections/certifications including Certificate of Occupancy. Offers will be entertained after property has been exposed on the MLS for 7 calendar days
Courtesy: Keller Williams Real Estate Tri-County, (215) 464-8800
View additional infoRarely offered Sicklerville home. Like New. Large Yard, recently cleared , Great for dogs (animals). Super Quiet Neighborhood. Great location to Go out and have dinner and do your shopping. Minutes to Philly and Shore points...Hurry wont last. Brand new flooring , appliances and fencing.
Courtesy: Redfin, (848) 459-4981
View additional infoWelcome Home to this Breckenridge Colonial. This spacious floor plan opens up to an oversized living room which flows into the formal dining room. The eat-in kitchen offers a gas range, stainless steel refrigerator, dishwasher and built-in microwave. Off the kitchen there is a breakfast nook with a sliding door that opens up to the backyard. Connected to the breakfast nook a French style door leads you to the spacious laundry room/utility room with laundry sink. This space has a storage closet and backdoor. This open layout offers a bonus family room with high ceilings and wood burning brick front fireplace. The second level offers a generous primary with private access to the hall bath and 2 additional bedrooms. The fenced in backyard has a large patio, hot tub and shed. Book your tour today. Priced to sell quickly!
Courtesy: EXP Realty, LLC, (856) 267-5496
View additional infoPerfectly situated estate home at the end of a cul de sac in the desirable Sanctuary development in Marlton! As you enter this home youâre greeted by a two story foyer with hardwood floors and great natural light! The formal living and dining rooms are just off of the foyer and also have hardwood flooring and custom woodwork! The gourmet kitchen has been remodeled and has granite counters, large center island with seating, recessed lighting, custom cabinetry, pantry and breakfast area! There is a butlerâs pantry between the kitchen and formal dining room that has also been remodeled using the same finishes and includes double beverage refrigerators! The kitchen opens to the large family room with wide planked wood flooring and French doors leading into the solarium with vaulted ceilings, fireplace and custom oversized windows offering a picturesque view. There is also a first floor study with a great view of the peaceful backyard! Upstairs are four large bedrooms including the primary suite with large his and hers walk in closet, updated ensuite bath and vaulted ceilings! The basement is finished and offers a large entertaining space, full bathroom and separate finished room perfect for home gym, office or playroom! Outside is a new composite deck, fully fenced yard, large shed and an inground pool perfect for entertaining! All of this plus front and back irrigation system, new windows throughout, new front door, newer HVAC and roof and newer septic system! Make your appointment to see this great home today!
Courtesy: Joe Wiessner Realty LLC, (609) 561-1010
View additional infoWelcome to 16 Breckenridge Drive, a prestigious residence nestled in the heart of Sherry Lyn Woods, one of Winslow Twp's most distinguished neighborhoods. This property stands as a testament to refined living, offering a harmonious blend of luxury and comfort across its sprawling 2,417 sq ft of living space. Boasting 4 well-appointed bedrooms and 2.5 baths, this home is designed for those who appreciate the finer things in life. The presence of two natural gas fireplaces adds a warm ambiance to the already inviting atmosphere, while Andersen Windows throughout the house ensure abundant natural light and scenic views. The heart of this home, the kitchen, is a culinary dream featuring a stainless steel appliance package predominantly from GE Profile, complemented by two informal seating areas including a breakfast bar peninsula. The sleek subway tile backsplash and recessed lighting enhance the modern aesthetic, making it a perfect space for both cooking and gathering. Step into the exceptional Florida Room, measuring 15' x 16', and discover one of the finest designs you'll encounter. Floor-to-ceiling Andersen windows offer panoramic views of the lush backyard and inground swimming pool, while two heat sources, including a cozy natural gas corner fireplace, ensure year-round comfort. The home's infrastructure is equally impressive, with a partial basement and a newer Lennox HVAC system installed around 2020, ensuring optimal climate control. The roof, adorned with shingles installed in 2022, shelters a magnificent 30,000-gallon swimming pool, promising endless outdoor enjoyment. The attached two-car garage, complemented by two exterior sheds, including an enchanting She Shed, adds convenience and charm. The property's exterior is a paradise in itself, featuring a 9-zone irrigation system, a pergola enveloped in lush vines, an inviting exterior swing, professional hardscaping, and a vibrant assortment of perennials including Rose of Sharons, Crepe Myrtles, and Leyland Cypress. Contingent on Seller Suitable Housing. 16 Breckenridge Drive is not just a home; it's a lifestyle choice for those who demand excellence and take pride in their living environment. Seize this opportunity to become a part of a community that embodies luxury and comfort. Experience the pride of ownership and make your dream home a reality.
Courtesy: Keller Williams Hometown, (856) 241-4343
View additional infoStep into luxury with this meticulously crafted townhome nestled in the heart of Sicklerville NJ, built in 2022 by renowned builder DR Horton. This home offers the perfect blend of modern luxury, comfort and convenience. This home features a spacious layout with 3 bedrooms and 2 1/2 baths, providing plenty of space for relaxation and entertainment. Say goodbye to laundry trips as you have your very own washer and dryer included right in your home, making laundry day a breeze. Wait, there's more...Enjoy whipping up your favorite meals in this immaculate kitchen that's boasting with brand new appliances, making meal prep a joy! Not to mention, this beauty is strategically located near major highways as well as your most desired shopping centers. Embrace the tranquility of suburban living with parks, great schools, and recreational facilities just moments away! Do NOT miss the golden opportunity to make this home yours, contact me TODAY as this precious gem will NOT last!!! *Additional photos coming soon*
Courtesy: Expressway Realty LLC, (856) 740-2955
View additional infoCharming 3-bedroom, 1.5-bath rancher featuring a cozy ambiance .This home boasts two versatile bonus rooms, bring your imagination.Enjoy the convenience of single-level living, coupled with a well-designed layout. Explore the spacious backyard, ideal for outdoor gatherings. Don't miss the opportunity to make this rancher your home sweet home.Home is being sold As Is. The buyer is responsible for all inspections, certifications and CO. All information is deemed reliable but not guaranteed the seller, broker or agent ever occupied the property. The Property must be listed in the MLS system for 7 days before any offer is reviewed, negotiated or accepted $250,000610 Oak Knoll Road Atco, NJ 08004
Courtesy: Long & Foster Real Estate, Inc., (856) 857-2200
View additional infoGreat little place ,huge yard about 2 acres 200 x 400 easy to add on or builders build a new one or knock down and build 2 homes !!! $429,000749 Raritan Avenue Atco, NJ 08004
Courtesy: Real Broker, LLC, (856) 888-9505
View additional infoWelcome Home. This stunning Property features 4 Bedrooms and 2.5 Bathrooms. As you enter you will be greeted with an open floor plan. The home features a Spacious living room with new luxury vinyl plank flooring throughout. Off of the living room you will find a Spacious Dining room. The Kitchen features Gorgeous white cabinetry, quartz countertops, stainless steel appliances, and a spacious island with extra space for storage. First Floor features 3 Spacious Bedrooms and 1 Full Bathroom . The first floor features a Master bedroom that has 2 closets and a jack and jill door to the bathroom( that is one option).Downstairs features a Family room with a wood burning fire place, a half bathroom, and a Home office ( or playroom), and Laundry room. Also on this floor it features a Master en suite . The Master Bedroom features a walk in closet, Bathroom. Check out that Bathroom it is Gorgeous. Love the thought of Entertaining. The property features a Deck right off of the kitchen ( that was redone) and a concrete patio off of the family room. Property also features an Inground Pool ( as is) , and a pool house for additional Storage. The pool house has a bar already there. Upgrades include , All new HVAC System 90 thousand btu gas furnace with a 3 ton evaporator coil and condenser unit, New softener and neutralizer tanks for well, Brand New Septic ( already installed), New roof, and New Board and Batten front siding. Schedule your tour today!
Courtesy: BHHS Fox & Roach - Haddonfield, (856) 428-2600
View additional infoBest and Final by Tuesday April 16th at 12 noon. Look no further, you have found the perfect rancher. As you enter the front door you will be in the Living Room with a beautiful stone fireplace with recessed lights above and a large bow window to let in plenty of natural sunlight. The first floor has beautiful Brasilian hardwood flooring with the exception of the kitchen which has ceramic flooring. The Living Room is open to the kitchen which is fantastic for entertaining. The Kitchen has rich mission style cherry cabinets, granite countertops and backsplash, stainless steel appliance package with LG gas stove with double oven, overhead microwave and fridge and dishwasher. There is also a breakfast bar with hanging pendant lighting along with the eating area with sliding glass door looking out back. Also on the first floor is 3 nicely sized bedrooms all have closet organizers and you will also find the main bathroom with linen closet. Down stairs you will find a fully finished basement with a walk out. Beautiful gray plank flooring, a game room area along with a 4th bedroom with a large e-gress window and a full bathroom. There is also a large laundry area. The back yard is like an oasis has a large deck, absolutely gorgeous paver patio with fire pit , beautiful landscaping and a sprinkler system which has its on well so it will not cost you to keep your grass looking green. Did I mention the extra large side entry garage which can accommodate 2 cars and there is still plenty of room to have a work shop along with an oversized driveway area with plenty of parking space. Vinyl fenced in yard, central air and gas heat.This is a must see home. How may I help you?Get property information, schedule a showing or find an agent |
|||||||||||||||||||||||||||||||||||||||||||||||||||||||||||||||||
Copyright © Metropolitan Regional Information Systems, Inc.


