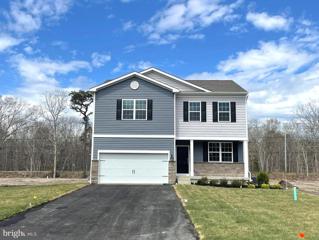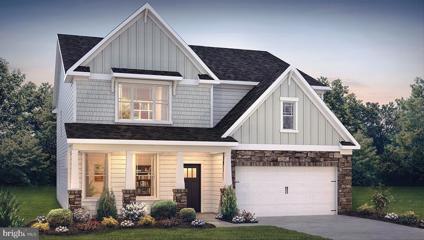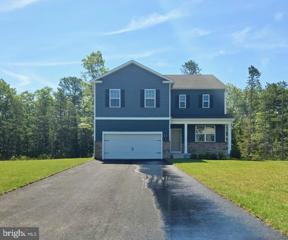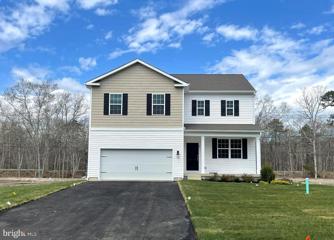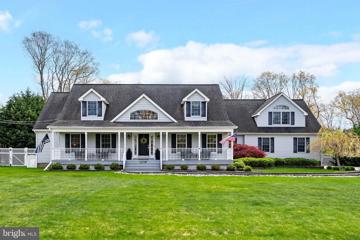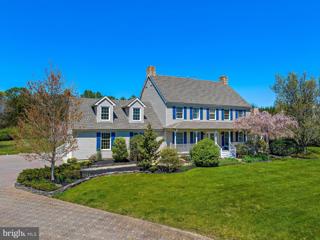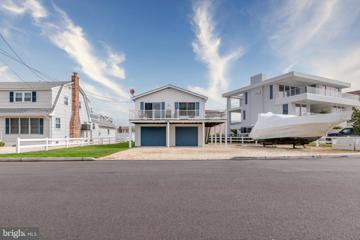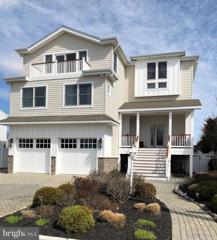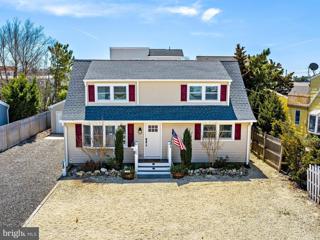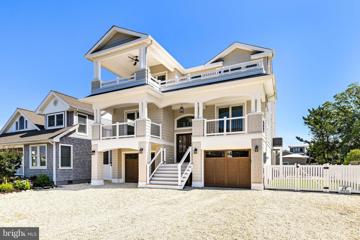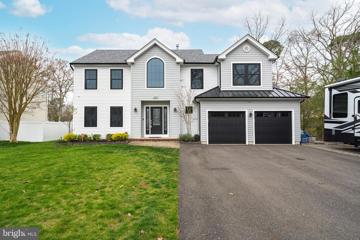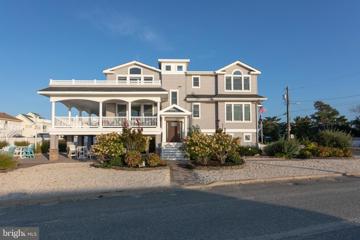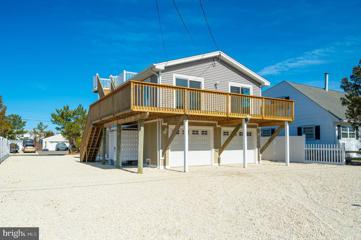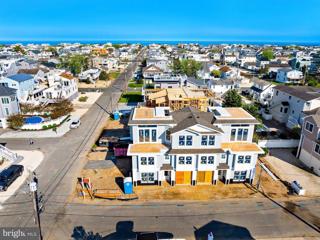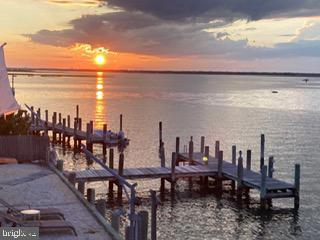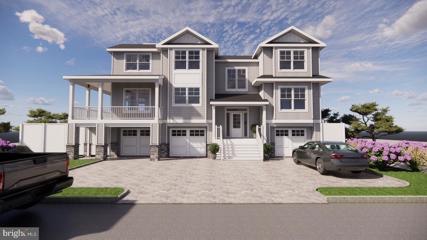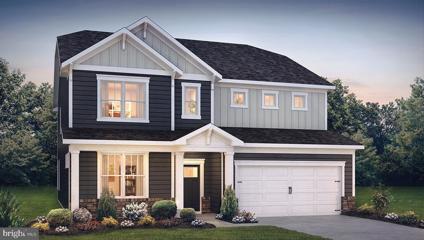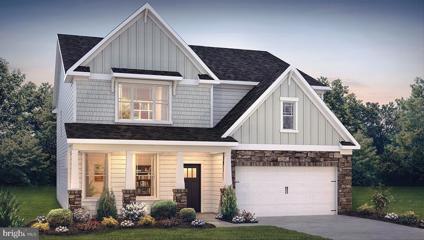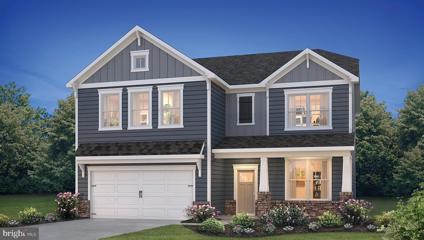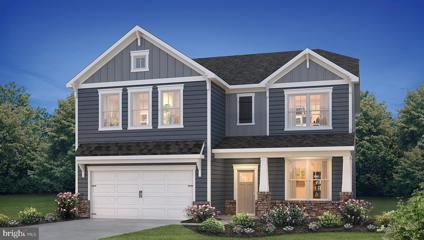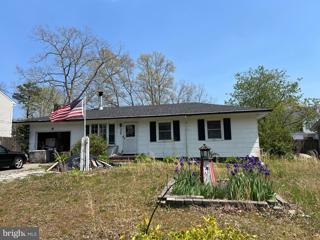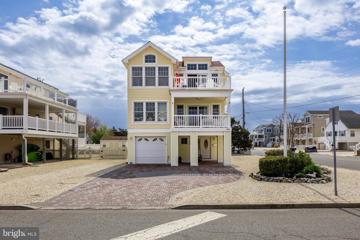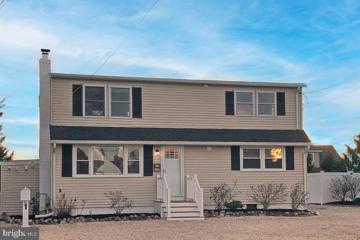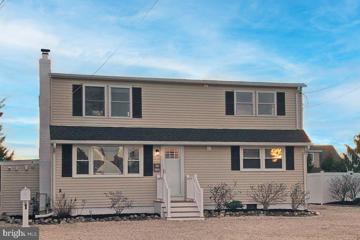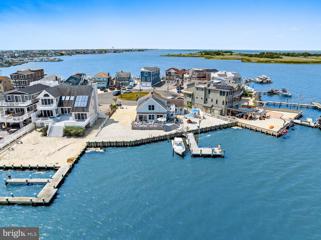 |  |
|
Beach Haven West NJ Real Estate & Homes for SaleWe were unable to find listings in Beach Haven West, NJ
Showing Homes Nearby Beach Haven West, NJ
Open House: Saturday, 5/4 11:30-1:30PM
Courtesy: D.R. Horton Realty of New Jersey, (609) 622-8228
View additional info**Quick Delivery Available, New Construction Home Near Cul De Sac! The Eastover at 27 Blue Heron Lane is a stunning, luxury new construction home featuring 2,169 square feet of living space with 4 bedrooms, 2.5 baths and a 2-car garage with an unfinished and insulated basement. Your new home will be situated on an oversized homesite conveniently located off Route 9 in a private, beautifully wooded cul-de-sac community. The Eastover is everything you're looking for, without compromise. Off the foyer is the flex room, use this space as a dining room, a home office or children's play area! The kitchen with a modern island, quartz countertops, white cabinetry, stainless steel appliances and a large single bowl sink, opens up to the dining area and a spacious family room so you will never miss a beat. Upstairs, the four bedrooms provide enough space for everyone, and the second floor laundry room simplifies an everyday chore! LED Lighting adds an energy efficient and modern touch to the home. Need storage? The 2nd floor utility closet, unfinished basement, walk in closets and walk in pantry will do the trick. Our Smart Home Package which includes our Smart Thermostat, Video Doorbell, Front Door Lock, front exterior Z-Wave light switch and more will help keep you connected! Turn-key landscaping completes your new home, with full irrigation! This, is the new home you have been looking for! Pricing and incentives may be tied to buyers utilization of the builders preferred lender, see Sales Agent for details.
Courtesy: D.R. Horton Realty of New Jersey, (609) 622-8228
View additional info**Brand New, Under Construction and Ready For Summer 2024 Delivery! All-in pricing, Please call for appointment! We have completed floorplan nearby to view. The Hampshire at 18 Blue Heron Lane is a stunning, luxury new construction home featuring 3,230 square feet of living space with 4 bedrooms, a large loft area, 3 baths and a 2-car garage with an unfinished and insulated basement. Your new home will be situated on an oversized homesite conveniently located off Route 9 in a private, beautifully wooded cul-de-sac community. This beautiful community is located just minutes from the Garden State Parkway, commuting routes and all of your day to day essentials! Enjoy nearby golfing, beautiful nature preserves, and Long Beach Island beaches less than 9 miles away. The Hampshire is popular for a reason! As youâre welcomed into the home, youâre greeted by the spacious formal dining room, the perfect space to entertain your guests on those special occasions. The foyer opens up to a much desired, open concept living space highlighted by a roomy kitchen with plenty of counter space and a large, modern island overlooking the casual dining area and living room. Tucked off the living room is a downstairs bedroom and full bath â the perfect guest suite or home office. Upstairs youâll find a large loft area, upstairs laundry and three additional bedrooms, including the ownerâs suite, which highlights a cozy sitting area, huge walk-in closet and a luxurious bathroom. Your new home also comes complete with our Smart Home System featuring a Qolsys IQ Panel, Honeywell Z-Wave Thermostat, Amazon Echo Dot, Skybell video doorbell, Eaton Z-Wave Switch and Kwikset Smart Door Lock. Ask about customizing your lighting experience with our Deako Light Switches, compatible with our Smart Home System! All of our options are included with the price, so there is no guess work! Photos representative of plan only and may vary as built. **Advertised pricing and any current incentives may be with the use of preferred lender. See Sales Representatives for details!
Courtesy: D.R. Horton Realty of New Jersey, (609) 622-8228
View additional info**Brand New, Under Construction and Ready For Spring 2024 Delivery! All-in pricing, Please call for appointment to tour! The Galen at 26 Blue Heron Lane is a stunning, luxury new construction home featuring 2,340 square feet of living space with 4 bedrooms, 2.5 baths and a 2-car garage with an unfinished and insulated basement. Your new home will be situated on an oversized homesite conveniently located off Route 9 in a private, beautifully wooded cul-de-sac community. This beautiful community is located just minutes from the Garden State Parkway, Rt 9 and Rt 72 commuting routes and all of your day to day essentials! Enjoy nearby golfing, beautiful nature preserves, and Long Beach Island beaches less than 9 miles away. The Galen floorplan is popular for a reason! Off of the foyer is the flex room, this space can be used as a dining room, home office or play area! The kitchen, featuring a large modern island with white quartz countertops and white cabinetry opens up to the dining area and great room so you will never miss a beat. Upstairs, four bedrooms will provide plenty of comfortable space for everyone and the second floor laundry room simplifies an everyday chore! Need storage? 26 Blue Heron Lane has plenty of closet space, including a spacious master bedroom walk in closet, 2nd floor storage closet, linen closets in both full bathrooms, and the kitchen includes a walk-in pantry! Need more storage or space for future expansion? A full, unfinished and insulated basement comes included as well. Getting the yard ready has never been easier as this homesite will feature full yard irrigation, perfectly complimenting the property you've been looking for! Your new home also comes complete with our Smart Home System featuring a Qolsys IQ Panel, Honeywell Z-Wave Thermostat, Amazon Echo Dot, Skybell video doorbell, Eaton Z-Wave Switch and Kwikset Smart Door Lock. Ask about customizing your lighting experience with our Deako Light Switches, compatible with our Smart Home System! Photos representative of plan only and may vary as built. **Advertised pricing and any current incentives may be with the use of preferred lender. See Sales Representatives for details! Open House: Saturday, 5/4 11:30-1:30PM
Courtesy: D.R. Horton Realty of New Jersey, (609) 622-8228
View additional info**Quick Move-in! Large homesite, Call to tour! All-in Pricing! The Galen at 23 Blue Heron Lane is a stunning, luxury new construction home featuring 2,340 square feet of living space with 4 bedrooms, 2.5 baths and a 2-car garage with an unfinished and insulated basement. Your new home will be situated on an oversized homesite conveniently located off Route 9 in a private, beautifully wooded cul-de-sac community. This beautiful community is located just minutes from the Garden State Parkway, Rt 9 and Rt 72 commuting routes and all of your day to day essentials! Enjoy nearby golfing, beautiful nature preserves, and Long Beach Island beaches less than 9 miles away. The Galen floorplan is popular for a reason! Off of the foyer is the flex room, this space can be used as a dining room, home office or play area! The kitchen, featuring a large modern island with white quartz countertops and white cabinetry opens up to the dining area and great room so you will never miss a beat. Upstairs, four bedrooms will provide plenty of comfortable space for everyone and the second floor laundry room simplifies an everyday chore! Need storage? 23 Blue Heron Lane has plenty of closet space, including a spacious master bedroom walk in closet, 2nd floor storage closet, linen closets in both full bathrooms, and the kitchen includes a walk-in pantry! Need more storage or space for future expansion? A full, unfinished and insulated basement comes included as well. Getting the yard ready has never been easier as this homesite will feature full yard irrigation, perfectly complimenting the property you've been looking for! Your new home also comes complete with our Smart Home System featuring a Qolsys IQ Panel, Honeywell Z-Wave Thermostat, Amazon Echo Dot, Skybell video doorbell, Eaton Z-Wave Switch and Kwikset Smart Door Lock. Ask about customizing your lighting experience with our Deako Light Switches, compatible with our Smart Home System! All of our options are included with the price, so there is no guess work! Photos representative of plan only and may vary as built. **Advertised pricing and any current incentives may be with the use of preferred lender. See Sales Representatives for details! Open House: Saturday, 5/4 12:00-3:00PM
Courtesy: Weichert Realtors - Ship Bottom, (609) 494-6000
View additional infoBeautiful, spacious Custom Colonial Home in The Desirable Beachview Avenue Section. Welcome to this unique 5 BR, 4.5 BA home situated on a one acre + lot in the most sought-after neighborhood in Manahawkin. This well-maintained home boasts an impressive amount of living space with separate apt/bonus area perfect for a large family or multi-generational living. Upon entry you will be greeted by a sizable foyer introducing the home's warm aesthetic with Brazilian cherry hard wood floors, high ceilings & natural light. The hardwood floors continue into the very spacious FR with cozy gas fireplace. The bright & cheery formal DR hosts large gatherings. The ample sized kitchen is an entertainer's dream featuring beautiful wood cabinets, ss appliances, newer granite countertops & a large peninsula for casual dining as well as a breakfast area with sliding glass doors overlooking the tranquil, landscaped pool & back yard area. Also on the main level are the primary bedroom suite with a nice closet & large BA & an ample second BR. There is a full guest BA as well as a large laundry area with built in desk, 2 pantries & a half bath located near the door leading to the deck/pool area...so convenient when hosting parties & BBQ's. Upstairs, you will find two generously sized BR's with lots of closet space & a full BA. The very large apt/bonus area is easily accessed from the downstairs hallway. A spacious FR with fireplace, BA with shower, & nice sized BR with 2 large closets complete this bright & cheery space. A partial unfinished basement has built in shelving for lots of storage. The large private backyard beckons you to relax or hold parties & BBQ's on the expansive Trex deck with pergola overlooking the lovely, heated inground pool. Storage is easy & convenient with a shed for pool toys & equipment, as well as a storage closet located on the deck for cushions etc. Other highlights include central vac, 3 car garage, in ground irrigation, paver driveway & walkway leading to the relaxing front porch. Home protection provided for 1 year. With its excellent craftsmanship, prime, location, and timeless curb appeal, this warm & inviting home is absolutely move in ready. Don't miss this opportunity to make this wonderful home yours! $925,00011 Janal Way Manahawkin, NJ 08050
Courtesy: BHHS Zack Shore REALTORS, (609) 494-7272
View additional infoWelcome to 11 Janal Way located in the prestigious Beachview Estates neighborhood of Stafford Township. Situated along a tree lined street on over an acre of land, this move in ready home offers 4 bedrooms with 2.5 baths spread over 3,000 square feet. With a living room, great room featuring a vaulted ceiling, study, or massive back deck, there is always a place to entertain friends and family. Kitchen amenities include a center island, double oven, wine rack, pantry closet, gas cooktop, breakfast area, and separate dining room. There are 2 fireplaces, dual zone natural gas forced air heat, central AC, and a new washer with gas dryer. The spacious primary suite has a walk in closet and private bath with free standing tub, tiled shower, and a skylight. Hardwood floors run throughout all living areas and bedrooms. Recent upgrades include a new roof, 2 new furnaces, LED lighting, and ceiling fans. Look to convert the bonus room with private staircase over the 2 car garage into a guest suite or home office. Plenty of storage in the huge basement or attic. Exterior amenities include a large brick paver driveway, 3 zone irrigation with well water, front porch, vinyl siding and beautiful mature landscaping with privacy trees. Located close to LBI and east of the parkway. Call today! $1,899,000435 N 3RD Street Surf City, NJ 08008
Courtesy: Island Realty-Surf City, (609) 494-4091
View additional infoLocated in the Lazy Point section of Surf City, this 3 bedroom 2 bathroom raised ranch offers bay views with an established rental history for the savvy investor. $1,995,000411 N 3RD Street Surf City, NJ 08008
Courtesy: Island Realty-Surf City, (609) 494-4091
View additional infoPRICE REDUCTION! Prestigious Surf City Lazy Point Home (See Virtual Tour Link Icon Above Photograph) - Great bay views with comfortable front porch overlooking picturesque boat mooring cove, Spacious 6 bedroom 3.5 bath custom built 4 level 3500 plus Sq Ft home on oversized 60ft X 100ft lot Huge vaulted master suite on top floor including additional walk-in dressing room with 4 closets, large travertine tile master bath with generous multi head steam shower, soaking tub and bidet. Entertain your guests with this homes open kitchen/dining design with large Living Room and 10ft ceilings throughout first floor. Oversized 2 car garage with tall premium doors for that large SUV. Large In-Ground Pool to top it off. Recent upgrades including heating and central a/c system, Timberline roof, premium decking with mahogany handrails and enclosed 5 ft spray foam insulated crawl space, great for storage, bikes, kayaks, etc. Flood insurance only $550 annually. Proven rental history with $100k plus potential rental income. Great southern exposure with surrounding bay views and sunsets from this Surf City Lazy Point Peninsula Home. Immediate possession possible. $1,399,000376 W 5TH Street Ship Bottom, NJ 08008
Courtesy: Howard Hanna Rand Realty, (973) 532-5727
View additional infoFrom Sunrise to Sunset, immerse yourself in Long Beach Islands coastal living at this newly renovated 5-bedroom 2-bathroom cape just a stones throw from Barnegat Bay. Located on the "best block" of the north end of Ship Bottom, boasting the perfect location to enjoy breathtaking sunsets and water activities, this lovely home situated on a massive 60 x 100 lot is sure to provide an unparalleled living experience. Spaciousness abounds across two levels, with three generously sized bedrooms upstairs and two additional bedrooms on the lower level, providing more than enough room for everyone. Your own backyard oasis awaits once you step out onto the rear deck complete with heated in-ground pool and brand new liner; The detached garage offers ample storage and endless possibilities. Take a stroll or drive up Fifth street right onto the beach or just as easily exit/access the island via the causeway right around the corner. Make the dream of beach living your reality and schedule a showing today! $2,580,000375 W 6TH Street Ship Bottom, NJ 08008
Courtesy: Restaino Realty LLC, (609) 891-2892
View additional infoIndulge in coastal luxury with this Ship Bottom gem! Nestled north of The Causeway, this reverse-living NEW CONSTRUCTION on a sprawling 60 x 100 lot boasts 2,800 sq ft of blissful living space. Revel in 5 bedrooms, 3 full bathrooms, 2 half bathrooms, and a 3-stop elevator for seamless access. Dive into relaxation with an in-ground heated saltwater pool and your own putting green. Savor Summer breezes on the ground-level outdoor living area or choose from three levels of decks. Ideal for year-round living or a summer retreat, the first level features 4 spacious bedrooms and a second family room. Ascend to the second level for a gourmet kitchen, a chic living room with cozy fireplace, the primary en-suite, and inviting fiberglass deck space. The rooftop deck is perfect for witnessing breathtaking sunsets. Conveniently positioned near the causeway bridge on a tranquil bayside block, this residence ensures easy access on and off the island. Just steps away, the public bay park awaits, while the beautiful sandy beaches of Ship Bottom, Hotel LBI, The Local Market & Kitchen and tennis/pickle ball courts are within walking distance. Only 3 homes away from the bay, with marinas in close proximity, this is coastal living at its finest. Photos of completed home are from a similar property. $684,900286 Dock Avenue Manahawkin, NJ 08050Open House: Saturday, 5/4 1:00-3:00PM
Courtesy: Keller Williams Realty Preferred Properties, (609) 324-7600
View additional infoWelcome to your dream home! This stunning property features a range of high-end amenities & recent upgrades, making it the perfect blend of luxury & functionality. As you step inside, you'll immediately notice the craftsmanship. The gourmet kitchen is equipped with top-of-the-line KitchenAid appliances, including a built-in 42â refrigerator. The Living room showcases a custom stone fireplace with 36â direct vent gas insert that sets the ambiance with a 70â Vizio TV. 1st floor boasts engineered teak hardwood floors, providing durability & elegance. New Viwinco windows flood the space with natural light, while the Owens Corning slate blend roof & CertainTeed siding enhance curb appeal. For energy efficiency, LG solar panels (owned) & 16 seer 95% high-efficiency Ruud HVAC systems with 2- Zones ensure comfort year-round. The 10â ceilings in the primary bedroom & Velux skylight add spaciousness. Outside, the property continues to impress with custom-built 10x20 shed featuring electric, 9â ceilings, SprayFoam insulation, Sheetrock, & electric door motor. The backyard oasis includes a built-in 10âx16âx52â deep swim spa, a paver wood-burning fire pit, paver rear steps & patio, perfect for outdoor gatherings. Additional features include: 2-car garage with epoxy flooring, black aluminum baluster railings, black CHI garage doors, black aluminum gutters, & a custom black standing seam metal accent roof. 3â SprayFoam crawl space & recently painted interior. Don't miss this opportunity to own a meticulously maintained & upgraded home in a desirable location. Schedule your showing today! $2,749,0001414 Bay Terrace Ship Bottom, NJ 08008
Courtesy: Garabedian Realty Group, LLC, (609) 494-8400
View additional infoThe definition of sunsets. This unique custom built home which sits directly across the street from Ship Bottom Bay Beach was built with the ability to entertain two families at one time. Complete with 3 bedrooms and 2 full bath per floor. This property will not last. In addition, has a great rental history. Sale is contingent on owner finding a new home. $1,499,000339 W 4TH Street Ship Bottom, NJ 08008
Courtesy: Island Realty-Surf City, (609) 494-4091
View additional infoExperience Bayside Living! Discover the heart of Ship Bottom in this meticulously renovated raised ranch. Tucked away on the bayside, enjoy stunning views of Barnegat Bay and the Causeway Bridge! This home features a short walk to all Surf City & Ship Bottom has to offer, while maintaining the quiet that only the bayside can provide. This beautifully re-done Ship Bottom Raised Ranch features 3 bedrooms, 2 baths, top of the line amenities, and tasteful re-finishing. Upon entry youâll find the kitchen/dining/living room which boasts the open living concept that is classic to LBI. Off the living room youâll find an oversized deck and roof deck, doubling your living space! This 60x110 foot, oversized lot features plenty of room for a pool and patio in the back. Donât miss this opportunity!
Courtesy: RE/MAX at Barnegat Bay - Ship Bottom, (609) 492-1145
View additional infoCustom-built bayside New Construction- North Beach Haven Townhome w/ stunning bay views. Designed by CWB and built by Thomas J Keller- this 4 bedroom 2.5 bath North Unit is a fantastic opportunity for families and investors alike. The ground level has an oversized one car garage perfect for all of your storage needs along with a flex room that can be used as a game room for the kids. Up a floor you will find all four bedrooms, a laundry room, and a hallway bath. Three of the bedrooms including the master suite have outstanding bay views. The top floor features vaulted ceilings, a wide open floor plan, and unobstructed panoramic bay views. The kitchen will be tastefully appointed by Francie Milano and will include custom shaker cabinets, quartz countertops, range hood, microwave drawer, beverage center, and an upgraded Thermador appliance package. The kitchen flows right into the great room where you will find a shiplapped wall surrounding the gas fireplace. Step out onto the large deck that has plenty of room for outside dining and a couch overlooking the bay. Other features of this townhome include: 5 1/2 inch wide plank hardwood engineered floors throughout, a tankless gas hot water heater, a large rooftop deck for sunsets and Beach Haven fireworks, an outdoor shower, and room for an 8 x 20 inground pool, or patio with hot tub. All About Location- this property is located on the family friendly, quiet bay side of North Beach Haven where you can walk to Spray Beach Yacht Club or launch your kayak/stand up paddle board on 17th St. - and literally just blocks to all the restaurants, shops, and amusement parks that Beach Haven has to offer. Estimated completion of late July/early August. $1,925,000335 S 2ND Street W Surf City, NJ 08008
Courtesy: The Van Dyk Group - Long Beach Island, (609) 492-1511
View additional infoBOATERS, BOATERS,BOATERS. VIEWS, VIEWS, VIEWS. BAYFRONT OFCOURSE. THIS LOVELY WELL MAINTAINED HOME FEATURES 4 BEDROOMS, 2 FULL BATHS, FAMILY ROOM, DEN/OFFICE SPACE, GREAT LIVING ROOM WITH WOOD BURNING FIREPLACE, KITCHEN WITH GRANITE COUNTER TOPS . 3 BOAT SLIPS AND PIER. WIDE OPEN ACCESS TO THE BAY AND GREAT SUNSETS FROM THE WRAP AROUND DECK. SUCH A GREAT WATERFRONT FOR KAYAKING, SWIMMING, FISHING, CRABBING AND JUST RELAXING WITH THIS RESORT LIKE SETTING . JUST INSTALLED BRAND NEW BULKHEAD AND DOCK. BRING ALL OF YOUR WATER TOYS AND WATER WINGS. ALSO ROOM FOR A POOL. JUST TO NOTE AGAIN THE BRAND NEW BULKHEAD AND DOCK. $2,495,000315 W 7TH Street Ship Bottom, NJ 08008
Courtesy: ERA Justin Realty Co, (201) 939-7500
View additional infoWelcome to 3,000 sqft of luxury in Ship Bottom the Gateway to Long Beach Island! The open floor plan, luxurious amenities, and attention to detail make it a truly remarkable place to live. The gourmet kitchen with custom cabinetry and quartz countertops is sure to delight any chef, while an integrated living-dining area with a fireplace provides a cozy atmosphere for gatherings,plus a walk in pantry and powder room. 5 bedrooms include a Primary ensuite and Junior ensuite with 3 additional bedrooms, full bath, laundry and family room. The inclusion of modern conveniences such as the 3-stop elevator, 2-zone HVAC, and Ethernet throughout the home ensures both comfort and connectivity for everyone in the household. With its central location near fine dining, boutique shopping, water activities, and sandy beaches, this home offers the perfect blend of luxury and convenience. Whether you're looking for a peaceful retreat or a place to entertain guests, this property seems to have it all $701,29059 Corlis Way Manahawkin, NJ 08050
Courtesy: D.R. Horton Realty of New Jersey, (609) 622-8228
View additional infoImpeccable new construction home in Manahawkin, New Jersey. This Hampshire plan by D.R. Horton is a stunning new, open concept home with 4 bedrooms, 3 baths and a 2-car garage situated in Stafford Park, the only new home community in Manahawkin, NJ - just minutes from Long Beach Island and the Garden State Parkway! The first floor features a beautiful, bright kitchen with desirable upgrades such as quartz countertops, white cabinetry and stainless-steel appliances. Off the spacious living room is a bedroom and full bath, perfect for use as a guest suite or home office! Highlights of the second story are the captivating owner's suite, large loft, and upstairs laundry room which is sure to be a great convenience! To top it off, the home comes complete with a full basement. Outside you'll find a turn-key landscaping package which includes front yard sod. This home comes complete with D.R. Horton's new Smart Home System featuring a Qolsys IQ Panel, Honeywell Z-Wave Thermostat, Amazon Echo Dot, Skybell, Eaton Z-Wave Switch and Kwikset Smart Door Lock. Photos representative of plan only and may vary as built. 2% commission of sales price and entry into Realtor Rewards Program. With each sale after that, enjoy bonus for each additional sale and opportunity to increase commission to 3%. $718,83579 Corlis Way Manahawkin, NJ 08050
Courtesy: D.R. Horton Realty of New Jersey, (609) 622-8228
View additional infoImpeccable new construction home in Manahawkin, New Jersey. This Hampshire plan by D.R. Horton is a stunning new, open concept home with 4 bedrooms, 3 baths and a 2-car garage situated in Stafford Park, the only new home community in Manahawkin, NJ - just minutes from Long Beach Island and the Garden State Parkway! The first floor features a beautiful, bright kitchen with desirable upgrades such as quartz countertops, white cabinetry and stainless-steel appliances. Off the spacious living room is a bedroom and full bath, perfect for use as a guest suite or home office! Highlights of the second story are the captivating owner's suite, large loft, and upstairs laundry room which is sure to be a great convenience! To top it off, the home comes complete with a full basement. Outside you'll find a turn-key landscaping package which includes front yard sod. This home comes complete with D.R. Horton's new Smart Home System featuring a Qolsys IQ Panel, Honeywell Z-Wave Thermostat, Amazon Echo Dot, Skybell, Eaton Z-Wave Switch and Kwikset Smart Door Lock. Photos representative of plan only and may vary as built. $656,45074 Corlis Way Manahawkin, NJ 08050
Courtesy: D.R. Horton Realty of New Jersey, (609) 622-8228
View additional infoThe Hadley is a stunning new construction home plan featuring 2, 628 square feet of living space, 4 bedrooms, 3 bathrooms, an upstairs loft area and a 2-car garage. With a roomy floor plan and flex areas to be used as you choose, the Hadley is just as inviting as it is functional! As you enter the home into the foyer, you're greeted by the flex room, you decide how it functions - a formal dining space or children's play area. The kitchen features a large, modern island that opens up to the causal dining area and living room, so the conversation never has to stop! Tucked off the living room is a downstairs bedroom and full bath - the perfect guest suite or home office. Upstairs you'll find a cozy loft, upstairs laundry and three additional bedrooms, including the owner's suite. The Stafford Park is a new single family homes community in Manahawkin just 1 mile from the Garden State Parkway and within walking distance to shopping and dining. Enjoy spending time at local shore points, Long Beach Island is just minutes away! We are located in the desired Stafford Township/Southern Regional School District, offering Pre-K to High School; in addition, the MATES school is just minutes away. * Photos are representative. See Sales Agent for details. This home comes complete with D.R. Horton's new Smart Home System featuring a Qolsys IQ Panel, Honeywell Z-Wave Thermostat, Amazon Dot, Skybell, Eaton Z-Wave Switch and Kwikset Smart Door Lock. Photos representative of plan only and may vary as built. *** Shown pricing and closing costs incentives with the use of preferred lender. 2% commission off of base price of sale and entry into Realtor Rewards Program. With each sale after that, enjoy bonus for each additional sale and opportunity to increase commission to 3%. $663,45067 Corliss Way Manahawkin, NJ 08050
Courtesy: D.R. Horton Realty of New Jersey, (609) 622-8228
View additional infoThe Hadley is a stunning new construction home plan featuring 2, 628 square feet of living space, 4 bedrooms, 3 bathrooms, an upstairs loft area and a 2-car garage. With a roomy floor plan and flex areas to be used as you choose, the Hadley is just as inviting as it is functional! As you enter the home into the foyer, you're greeted by the flex room, you decide how it functions - a formal dining space or children's play area. The kitchen features a large, modern island that opens up to the causal dining area and living room, so the conversation never has to stop! Tucked off the living room is a downstairs bedroom and full bath - the perfect guest suite or home office. Upstairs you'll find a cozy loft, upstairs laundry and three additional bedrooms, including the owner's suite. The Stafford Park is a new single family homes community in Manahawkin just 1 mile from the Garden State Parkway and within walking distance to shopping and dining. Enjoy spending time at local shore points, Long Beach Island is just minutes away! We are located in the desired Stafford Township/Southern Regional School District, offering Pre-K to High School; in addition, the MATES school is just minutes away. * Photos are representative. See Sales Agent for details. This home comes complete with D.R. Horton's new Smart Home System featuring a Qolsys IQ Panel, Honeywell Z-Wave Thermostat, Amazon Dot, Skybell, Eaton Z-Wave Switch and Kwikset Smart Door Lock. Photos representative of plan only and may vary as built. *** Shown pricing and closing costs incentives with the use of preferred lender. 2% commission off of base price of sale and entry into Realtor Rewards Program. With each sale after that, enjoy bonus for each additional sale and opportunity to increase commission to 3%.
Courtesy: RE/MAX Atlantic, (609) 641-8600
View additional infoBeing sold completely as is. This 3 bedroom 1 bath home needs some love but you will be happy to be in this amazing neighborhood with top rated schools! Bring your remodeling ideas and make it the amazing home it can be! This is an estate sale and there are a lot if items left in the home, The new buyers must be willing to remove those items and take on the remodel! Buyer will be responsible to obtain all necessary inspections and also obtain a CO through the township. There is a fairly new roof on the home. $1,795,0001220 Barnegat Avenue Ship Bottom, NJ 08008
Courtesy: BHHS Fox & Roach-Medford, (609) 654-1888
View additional infoSummertime, when the living is Easy....just imagine living the magical lifestyle of living at the "Beach" - every day feels like a vacation! This location is PRIME - it is a short walk to the beach and about a block to the bay! Built in 2007, this 5 BR, 3.5 Bath Stunner totals 2,790 SF of living space and has oh so many features and amenities - 2 zone natural gas heat, central air, brand new elevator, outside shower, fireplace, gourmet kitchen, garage, and the list goes on. As you approach, take note of the paver driveway with walkway to the rear yard. Here there is a lovely paver patio as well as an outside shower. The garage extends front to back and also offers great storage. A brand new elevator is being installed and will be in by end of April! Step through the front door and into a foyer area with steps that lead to the first floor level. There are four bedrooms and two full baths along with a large laundry room on this floor. Each bedroom features Andersen windows (Andersen double hung thermopane windows are throughout), ceiling fan, wood blinds and wall mounted television. Full Bath #1 features a walk-in shower, nice vanity with Corian top and tile floor. Bedroom #3 boasts a "kitchenette" with cabinets topped in granite, sink and recessed lighting. A nice deck is accessed off Bedroom #3. Bedroom #4 features 5 windows across the front with access to a deck. Full Bath #2 features tub with surround, tile floor and nice vanity. The laundry room is a really nice size and the washer and dryer are included. Ascend to the second level where there are gorgeous natural oak hardwood floors that carry through the kitchen breakfast room and family room. The kitchen is at the heart of the home and features abundant designer maple cabinets, granite countertops, stainless GE appliances including gas range, microwave above, dishwasher and refrigerator. The breakfast room overlooks the front. Open from the kitchen is a really nice family room where the focal point is the gas fireplace with large TV mounted above (included). There are abundant recessed lights along with a ceiling fan. A large deck overlooking the front is accessed off the breakfast room. Down the hallway is the Primary Bedroom (there are a total of 5 BR's) - the primary bedroom boasts a primary bath with walk-in shower and vanity topped with granite. There is a powder room in the hallway. Note: the elevator ascends from the garage to both the first and the second floor level. AND THERE'S MORE: Be sure to head up the stairs to the rooftop deck where you can enjoy the spectacular view of the Island, the bay and the ocean! This home will be conveyed partially furnished! All you need to do is pack your bags, bring your bathing suits and be ready to soak in the sun and all this amazing home has to offer! INCREDIBLE and you can be in by Summer! Homes in such a prime location, only 17 years new, with incredible features and amenities RARELY come on the market! Don't miss out on this wonderful home!
Courtesy: RE/MAX of Long Beach Island, (609) 494-7000
View additional infoThis first floor two bedroom one bath condo ready is for immediate occupancy. This property boasts new split system A/C with built in heat pumps, new roof and gutters, a new outside shower, new front steps, and new rear decking. Luxury vinyl flooring, a complete appliance package, an open layout, gas hot water baseboard heat, and on demand hot water provide opportunity to use this residence seasonally or year round. A shared 60 X 100 lot and your own designated garage unit for storing all your beach gear offers an affordable LBI escape without sacrificing single-family conveniences. Quick access on and off the island, walking distance to most of Ship Bottom's offerings, and ocean and bay beach access nearby highlight just a few advantages of this location.
Courtesy: RE/MAX of Long Beach Island, (609) 494-7000
View additional infoThis second floor two bedroom one bath condo ready is for immediate occupancy. This property boasts new split system A/C with built in heat pumps, new roof and gutters, a new outside shower, large deck with composite decking. Luxury vinyl flooring, a complete appliance package, gas hot water baseboard heat, and on demand hot water provide opportunity to use this residence seasonally or year round. A shared 60 X 100 lot and your own designated garage unit for storing all your beach gear offers an affordable LBI escape without sacrificing single-family conveniences. Quick access on and off the island, walking distance to most of Ship Bottom's offerings, and ocean and bay beach access nearby highlight just a few advantages of this location. $2,374,000287 W 27TH Street Ship Bottom, NJ 08008
Courtesy: BHHS Zack Shore REALTORS, (609) 492-7277
View additional infoThis meticulously maintained bayfront boats an impressive 135 feet of water frontage on an oversized lot. Centrally located on the island, you'll find convenience at your doorstep with easy access to the bridge, fantastic restaurants, shopping, and miniature golf courses. The large oversized lot serves as a canvas for endless possibilities, granting you the opportunity to design the home and yard of your dreams. Embrace the allure of the water, with the bay beckoning you to partake in boating, kayaking, paddleboarding, and more â all from the comfort of your own private dock and the recently replaced 135â bulkhead. Step outside onto the outdoor deck, patio, and dining areas, providing breathtaking views from every angle. This outdoor space becomes an idyllic spot for gatherings with family and friends. While your time is likely to be spent outdoors, the charming home offers 2500 square feet, offering 4 bedrooms and 3 full bathrooms. The main floor offers a spacious family room, primary bedroom, 2 full bathrooms, a sunroom, kitchen, and a dining/living room adorned with a wall of windows overlooking the bay. Ideal for both single-family and multi-generational living arrangements, the upstairs offers a full apartment with its own kitchen, living room, full bathroom, 3 bedrooms, and an outdoor deck. This home has been cherished and lovingly maintained by the same family for over 90 years and has never been rented out. This property offers a harmonious blend of historic charm and unparalleled waterfront access. Embrace the waterfront lifestyle, and seize the opportunity to create lasting memories in this Ship Bottom gem. How may I help you?Get property information, schedule a showing or find an agent |
|||||||||||||||||||||||||||||||||||||||||||||||||||||||||||||||||
Copyright © Metropolitan Regional Information Systems, Inc.


