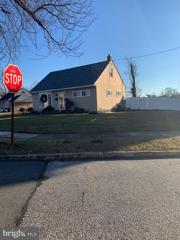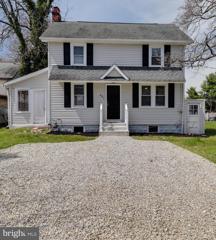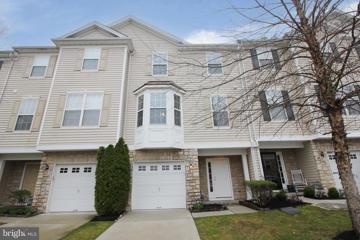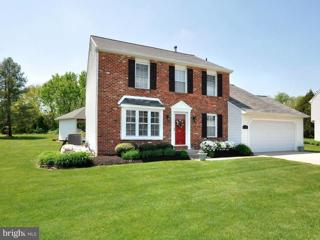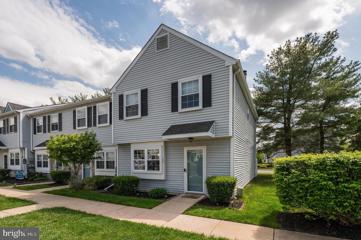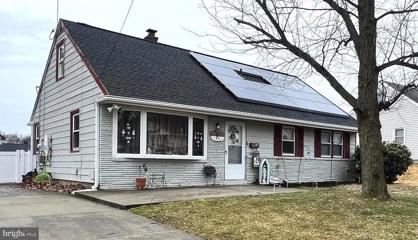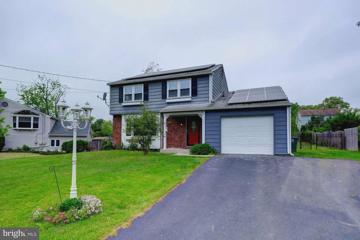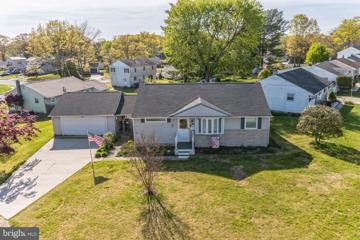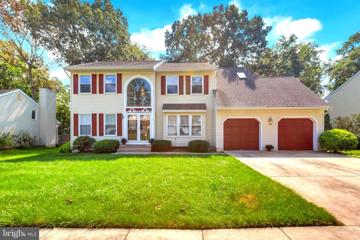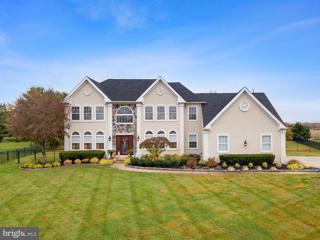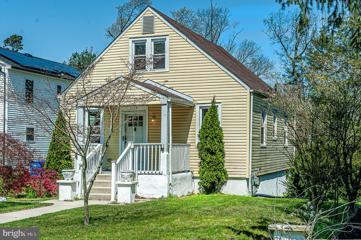 |  |
|
Barnsboro NJ Real Estate & Homes for SaleWe were unable to find listings in Barnsboro, NJ
Showing Homes Nearby Barnsboro, NJ
$191,500321 Coventry Court Mantua, NJ 08051
Courtesy: RE/MAX Connection Realtors, (856) 415-1210
View additional infoLocated in the highly sought after Country Creek community and featuring the desirable West Deptford schools is where you will find this beautiful first floor condo. This condo is sure to impress with it's open floor plan, spacious kitchen overlooking the living room with cozy fireplace and slider doors leading to patio. There are also two spacious bedrooms, and two full baths. The primary bedroom offers a walk in closet and private bathroom. This unit has an added bonus with access to a basement area with a private storage section for the unit perfect for storing bikes, holiday decorations, etc.. There is also a dog park, beautiful pool area, and pickle ball court. Located within minutes of shopping, restaurants & banks. Also a short drive to RiverWinds facility & golf course, minutes from route 55, 295 and 130 making an easy commute to Philly or the shore points.
Courtesy: BHHS Fox & Roach-Mullica Hill North, (856) 478-9600
View additional infoWelcome to Deptford Twp where the taxes are low and the residents are a community! This home will need a little TLC but it is a corner lot with a lot of possibilities! Showings will begin by the end of january, waiting for approval from a third party! Keep an eye on this one! $549,999532 Ardmore Avenue Pitman, NJ 08071
Courtesy: RE/MAX Preferred - Mullica Hill, (856) 223-1400
View additional infoLOCATION, LOCATION, LOCATION Lovely Pitman home looking for a new family to continue making memories. Walking up the paver walk you will notice the front porch with brick facade. As you enter you will be immediately impressed by the open floor plan, featuring the living room with recessed lights, fireplace with wooden mantel and gorgeous engineered hardwood floors that flow throughout this main floor. The kitchen with STAINLESS STEEL APPLIANCES, new cabinetry, granite counter tops, tile back splash, center island with seating and pendant lights. Large separate pantry for all your storage needs. The wonderfully spaced dining area with patio view of the in-ground pool. Stepping down into the great room you will find an amazingly large entertaining space with a wall of windows to create natural lighting. The hallway just off the great room features a BONUS ROOM that has potential to be a HOME OFFICE WITH OUTSIDE ACCESS, play room or A MAIN FLOOR BEDROOM that would be perfect with the MAIN FLOOR BATHROOM with shower stall just next door. This floor is rounded out by the 2 plus car garage with additional storage. The garage offers two entrances into the home as well as a man door into the backyard with its side entry tucked on the side street. The upstairs of this home offers a large laundry room with built-in cabinetry and shelving just as you get to the top of the stairs. Primary bedroom with engineered wood floors features an amazing walk in closet as well as two additional closets. Primary bathroom with dual vanities, sunken jacuzzi tub and separate shower stall all surrounded by custom tile work. There are FOUR additional bedrooms of generous proportion with large closets that share the third full bathroom of this home which has also been modernized with a new toilet, white vanity and flooring. This home offers amazing storage with the attic space. Fenced in gorgeous DOUBLE LOT features custom patio pavers, free standing HOT TUB and the in ground pool a perfect spot for entertaining. New windows throughout , Heater and Hot water heater all less than 3 years old. Call today for your tour of this home in the desirable Pitman community with its historical theater, multiple restaurants and growing shops, it will not disappoint. $255,000681 Delsea Drive Sewell, NJ 08080
Courtesy: Tesla Realty Group LLC, (844) 837-5274
View additional infoWelcome to 681 Delsea Dr. It is not often you see this home price on a Wash Twp listing with low taxes. As soon as you pull up to this house, the outside landscape/ driveway has been completely redone. Walk into the open concept living area with fresh carpet through out. There is also a little sun room off to the left side of the home. The first floor also offers a half bath. The kitchen has been recently renovated. The second floor offers two beds and a full bath. The whole house has been freshly painted. The basement offers a full unfinished basement with all utility access down there. The well has just been tested and passed and the septic was installed six months ago. You do not want to miss this one. $309,999628 Vassar Road Wenonah, NJ 08090
Courtesy: HomeSmart First Advantage Realty, (856) 887-3000
View additional infoHUGE PRCIE DROP Motivated Seller.... Move right in to this charming 3 Bedroom One Bath home. Located in desirable Oak Valley... Close to Schools,shopping and public transportation,Shore points , Highways and many Restaurants.. Updated Kitchen, Original hardwood floors. Enjoy the Detached Sun room, BBQ in the Fenced in yard . Low taxes Contact Listing agent Extended driveway. Quiet Neighborhood Fast. AsIs Closing.
Courtesy: RE/MAX Community-Williamstown, (856) 318-2313
View additional infoLocated in Greenwich Crossing, this beautiful 3 story townhome is ready for new owners! The full brick facade exterior elegantly highlighted with a lush lawn welcomes you to this stately home. As soon as you enter you'll notice the attention to detail is abundant throughout. First floor has a charming half bath, garage entry, and rec room, that can also be used as a home office or play room with newer carpeting. Glass door escorts you to the fully fenced in backyard for added privacy. First floor also houses the laundry & utility room. The 2nd floor boasts an open concept with hardwood floors featuring the kitchen, dining area, and living room. Upgraded white cabinets topped with crown molding, granite counters, and included stainless steel appliances enhance the kitchen's ambiance. Enjoy a quick bite at the oversized island, or sit down for a delicious dinner with plenty of room for a kitchen table. The front of the home is currently being used as a living room with plenty of room for an oversized couch, arm chairs and more. The rear is a cozy dining room warmed by the fire place, and lighted by the abundance of windows. Upstairs you will find the master bedroom with in-suite bath which has an updated vanity with double sinks and a huge walk-in closet. The two additional bedrooms and hallway full bath finish the upper level. Full garage with private driveway allow for plenty of parking, with additional lots located throughout the community. Greenwich Crossing is all about the location. Both Rt 295 & 55 are just 10 min away and plenty of shopping, dining and entertainment around the community. Enjoy the highly sought after Kingsway school system and all that this charming town has to offer! $480,000209 Filbert Street Wenonah, NJ 08090
Courtesy: BHHS Fox & Roach-Mullica Hill North, (856) 478-9600
View additional infoWelcome to this beautiful home that surpasses the allure of new construction. This five-year-old gem has been meticulously maintained and crafted with every upgrade imaginable. Step into the inviting first floor featuring an expansive open concept layout. The living room beckons with a cozy gas fireplace, while the kitchen delights with extended cabinets, crown molding, granite counters, a stylish backsplash, a generously sized island, and gleaming stainless steel appliances. Adjacent, the dining area seamlessly flows into a fully fenced yard, boasting a large deck and two meticulously crafted hardscaped patios, perfect for outdoor entertaining. Convenient mudroom leads to a fully insulated two-car garage equipped with cabinets and a sink. Upstairs, discover the ultimate retreat in the Primary Bedroom, complete with its own ensuite bathroom boasting double sinks and a luxurious walk-in shower featuring dual shower heads. Three additional bedrooms, a main bath, and a convenient second-floor laundry room round out this level. Descend to the fully insulated finished basement, where endless entertainment awaits. Revel in additional living space adorned with upgraded carpeting, a cleverly concealed Murphy door bookshelf, and a full bath with a shower. Unwind in the sauna equipped with Bluetooth capabilities, or utilize ample storage space for all your needs. No detail has been spared, with additional upgrades including recessed lighting, upgraded carpets in bedrooms and stairs, outlets and Ethernet behind televisions, a water treatment system, tankless water heater, sprinkler system, Ring doorbells and cameras for added security, and a fully owned solar system ensuring both efficiency and sustainability. This is more than a home; it's a sanctuary of modern luxury and convenience. Don't miss your opportunity to experience the epitome of fine living. Schedule your tour today!
Courtesy: RE/MAX at the Sea, (609) 399-7653
View additional infoWelcome to this stylish 3-level townhouse offering contemporary living at its finest. With 2 bedrooms and 2.5 bathrooms, this residence is designed to accommodate modern lifestyles with ease. Upon entry, you'll be impressed by the spaciousness and functionality of each level. The ground floor features a cozy family room, a large storage room and a half bath with access to the garage and patio. Ascend to the second level, where the heart of the home awaits. Here, you'll find a well-appointed kitchen boasting gas cooking, breakfast counter, eating nook, pantry and ample cabinet space for storage and prep. The adjoining living areas provide a seamless flow for entertaining or quiet evenings at home. Retreat to the third level, where privacy and comfort await. The primary ensuite bedroom offers a luxurious escape, complete with its own private bathroom for added convenience. The second bedroom and full bath provide ample space for guests or family members. Additionally, a cozy sitting area provides the perfect spot for relaxation or quiet contemplation. With its thoughtful layout and contemporary design elements, this townhouse offers the perfect combination of style and functionality for modern living. Schedule a showing today and make this your new home sweet home. Conveniently located right off of Route 295 and close to shopping, great schools, restaurants, NJ Turnpike and RT 295 North. View this townhome today and make it yours! Open House: Sunday, 5/19 1:00-4:00PM
Courtesy: Compass New Jersey, LLC - Moorestown, (856) 214-2639
View additional infoIt's a Great Life in Weathervane Farms. Dream big and move fast to see this newly listed, original/one-owner property in East Greenwich. This location has remained generationally exceptional due to tri-state accessibility, sought after schools, and great local people. Furthermore, South Jersey real estate continues to soar in value as it offers a unique balance of affordability and value not seen in other markets. With new housing still considerably more expensive than resale options, prices have room to grow as a generation of buyers compete over limited options. Arriving at 119 Sunset is a visual treat, this stately oversized split level is among the most desired layouts in this community and owners with this model enjoy the practicality and utility it provides. Entering through the front places you in the foyer. Soaring vaulted ceilings catch your eye as you travel upstairs. The fresh paint and open concept are your first impressions with the living room being your first stop. This space provides views of the front yard as well as an elevated place to relax and unwind. Next is a formal dining room that gives way to the eat-in kitchen. All kitchen appliances are included in the sale and this space is surprisingly efficient with space for a dine-in area, coffee bar, and full kitchen. Back to the top of the stairs you'll find a hallway leading you to the 2 full bathrooms and 3 bedrooms located on the upper floor. The Owner's Suite checks every box with a vaulted ceiling, sweeping views of the pool and rear yard, walk-in closet, and en-suite bathroom. Heading downstairs you'll find a massive family room with enough space to suit a wide range of configurations. The current owners enjoyed this as a second living area (plus home office) and is presented accordingly. From this lower level you may access the rear yard, laundry room, half bathroom, and attached 2-car garage (with bonus workshop/storage space). All spaces present as photographed and you'll appreciate a condition that actually lives up to its photography. Back upstairs and exiting through the sliding door in the kitchen you'll find the rear deck. With grilling season here you'll enjoy sunshine and unobstructed views on the beautiful composite deck. Heading down the deck stairs you can access the stamped concrete patio and, of course, an amazing in-ground pool. The vinyl privacy fencing punctuates the best back yard you'll find in East Greenwich below $500,000. A fully completed seller's disclosure is available for review and this listing is not contingent on the purchase of any real estate. No one loves their property like an original owner and you're encouraged to become this impressive homeâs next owner. Dreams start with action, schedule your appointment today! $529,000102 Appaloosa Way Sewell, NJ 08080
Courtesy: Home and Heart Realty, (856) 418-1324
View additional infoWelcome to your dream home in the coveted Wedgewood Farms community! This 4 bedroom, 2.5 bath residence offers a perfect blend of comfort, style, and functionality. Upon entry through the charming foyer, you'll be drawn into the spacious living room. The heart of the home lies in the cozy yet spacious family room, complete with a wood-burning fireplace, perfect for chilly evenings. With sliding glass doors leading out to the backyard oasis, you'll enjoy seamless indoor-outdoor living and easy access to the stunning saltwater inground pool and deck area â the ultimate retreat for relaxation and summer fun. The eat-in kitchen offers both style and practicality, ideal for family meals or entertaining guests. Adjacent is the formal dining room, perfect for hosting memorable dinner parties. This home boasts hardwood floors throughout, adding warmth and character to every room. Upstairs, you'll find four generously sized bedrooms, including a primary suite with its own private bath, providing a peaceful sanctuary to unwind after a long day. Conveniently located near major highways, shopping centers, and restaurants, this home offers both tranquility and convenience. Whether you're lounging by the pool, hosting gatherings with loved ones, or exploring the vibrant community, this home is sure to exceed your expectations. Don't miss out on the opportunity to make this exquisite property your own â schedule a showing today and experience the epitome of modern living in Wedgewood Farms! $490,00014 Pony Run Sewell, NJ 08080Open House: Sunday, 5/19 1:00-4:00PM
Courtesy: Keller Williams Realty - Medford, (609) 654-5656
View additional infoTwo story brick front home with partial basement and front and back stairs. First flr has engineered cherry wood flooring throughout. Kitchen has cherry stained cabinets that are soft close, granite counter tops, ceramic/glass back splash, island, recessed lights, cabinet pantry and open finished stairs to basement. First floor has built in speaker system. Family room has; cathedral ceilings with two skylights, spiral Stairs to loft, wood burning fireplace and sliding doors to patio. Laundry room is off the kitchen with access to two car garage. The second floor offer 3 bedrooms and a loft that could be a fourth bedroom. The cherry wood floors continue through the hall, main bedroom and third bedroom. The main bedroom has two customized walk in closes and an attached bath. The loft is presently used as an office but could be a second family room or gaming area. The hall bath has a 5' jetted tub. All windows have been replaced (approx 2015) with double hung, tilt in, insulated windows. The back yard offers multiple areas with a pergola covered patio, barbecue area, and raised pavilion with bar. There are also speakers on the back of the home that are part of 1st flr speaker system. The semi finished, partial basement offers and area for the kids to game, work out or have an office.
Courtesy: Coldwell Banker Realty, (856) 235-0101
View additional infoBack on the market ! Welcome to your dream home in the heart of picturesque Washington Township! Nestled in a serene neighborhood, this stunning 4-bedroom, 2.5-bathroom residence offers the perfect blend of comfort, space, and style. As you step through the front door, you're greeted by a warm and inviting atmosphere, with natural light streaming in through large windows that illuminate the spacious living areas. The open-concept layout seamlessly connects the living room, dining area, and kitchen, creating an ideal space for both entertaining guests and relaxing with family. The well-appointed kitchen is a chef's delight, featuring sleek countertops, modern appliances, ample cabinet space, and a convenient center island for meal prep or casual dining. Adjacent to the kitchen, the dining area offers a cozy spot for enjoying meals or hosting dinner parties. Just off the main living area, sliding glass doors lead to the expansive backyard, where you'll find endless possibilities for outdoor enjoyment. Whether you're hosting summer barbecues, playing lawn games with the kids, or simply unwinding in the fresh air, this backyard oasis is sure to impress. Back inside, the home boasts four generously sized bedrooms, providing plenty of space for the whole family to spread out and unwind. The master suite is a true retreat, featuring a spacious layout, a walk-in closet, and a luxurious en-suite bathroom with a soaking tub and separate shower. In addition to the bedrooms, this home also offers a partially finished basement, providing even more space for recreation, hobbies, or storage. Whether you envision a home gym, a playroom, or a cozy den for movie nights, the possibilities are endless. With its ideal location in beautiful Washington Township, this home offers the perfect combination of tranquility and convenience. Enjoy easy access to nearby parks, shopping centers, restaurants, and top-rated schools, ensuring that you have everything you need right at your fingertips. Don't miss your chance to make this dream home yours â schedule a showing today and experience the ultimate in comfort and luxury! Open House: Sunday, 5/19 1:00-3:00PM
Courtesy: Weichert Realtors-Turnersville, (856) 227-1950
View additional infoMORE Photos coming May 8! Welcome to Canterbury Mews A desirable community located in the heart of Washington Twp. This END UNIT has 3 Bedrooms, 1.5 Baths & has been upgraded throughout. Kitchen is HUGE & has Corian Countertops, tile backsplash. The Spacious Living Room has a FIREPLACE to keep you warm & toasty on those chilly nights & a sliding glass door that leads to a fenced in yard w/ patio. Upstairs you'll find a Gracious sized Primary Bedroom w/ ample closet space. There are 2 additional bedrooms on this level. The FULL bathroom has upgraded vanities, w/ GRANITE Countertops, tile flooring. NEW Hot Water (3/2024), HVAC (2014), Roof w/ attic fan(2014) Paint (2018) Great Location & close to shopping & restaurants!!
Courtesy: Corcoran Sawyer Smith
View additional infoI'm thrilled to introduce you to an exquisite Cape Cod nestled on Bucknell Avenue, eagerly awaiting its fortunate new owners. This delightful property boasts a total of three bedrooms and one and a half bathrooms, offering ample space for comfortable living. What's more, this home is move-in ready, featuring brand-new flooring, a one-year-old roof, fresh paint throughout the entire residence, and a sparkling new kitchen. It's truly a rare find that combines modern updates with classic charm. Don't let this exceptional opportunity pass you by. Schedule a showing today to experience firsthand the warmth and elegance of this remarkable home. Whether you're starting a new chapter or seeking an upgrade, this could be the perfect fit for you. Open House: Sunday, 5/19 12:00-2:00PM
Courtesy: Realmart Realty, LLC, (732) 727-2285
View additional infoExperience a stunning transformation blending elegance and style seamlessly. This home boasts an exceptionally spacious interior, featuring brand-new windows and a fully modernized kitchen equipped with state-of-the-art appliances. Real hardwood floors adorn most of the home across both levels. The living room opens up to sliders leading to a generously sized backyard. What's more, this home comes with fully-owned solar panels included in the sale, offering both sustainability and savings. A finished basement adds versatility, ideal for additional living space. Nestled in a highly coveted and peaceful neighborhood, this property is just minutes away from the vibrant shops and restaurants of downtown Glassboro and Rowan University. Open House: Sunday, 5/19 1:00-3:00PM
Courtesy: Keller Williams Hometown, (856) 241-4343
View additional infoThis amazing East Greenwich Twp. home is in one of the most desirable neighborhoods in town "WEATHER VANE FARMS"! This Wonderful home has an Open Floor Plan with 3 bedrooms with 2 full and 1 half baths. When entering the home you walk into a large welcoming two story foyer. To your right a large open living area. To your left is a large dining room with access to the kitchen with stainless steel appliances, granite counter tops, island and large pantry and an abundance of cabinet space. Off the kitchen and living area is a beautiful four seasons living room. Head to the secluded fenced in backyard with an amazing patio, and grilling area. The downstairs is complete with a half bath, laundry, and two car garage with storage above. Head upstairs to the Primary Suite with private bath with dual vanity and large enclosed shower. Enjoy a bath in the large soaking tub and large walk-in closet. There are 2 additional large bedrooms with large closets and another full bath with dual vanity. Additional features, solar, invisible pet fence, sprinklers, security system, updated light fixtures, ceiling fans. The sellers have a permit and an above ground pool available. This home is located in a quiet private neighborhood but still close to all major roads, shopping.
Courtesy: Keller Williams Realty - Cherry Hill, 8563211212
View additional infoWell maintained 3 BR, 1.5 bath ranch style home on a corner lot. Detached garage with breezeway between garage and the home. Full basement with half bath. List of owner updates and utilities available upon request. Window and roof warranties are transferrable. Near Pitman, 1 mile from Betty Park. 10 minutes to Washington Lake Park. Very convenient drive to Rte 55 and Delsea Dr. $380,00012 Riviera Drive Woodbury, NJ 08096Open House: Sunday, 5/19 12:00-2:00PM
Courtesy: Coldwell Banker Realty, 8566855600
View additional infoWelcome to 12 Riviera Dr, where luxury meets convenience in the heart of Greenfield Heights. This beautifully renovated gem boasts unparalleled craftsmanship and modern amenities, making it a dream home for future owners. Step inside to discover a world of newness: from the gleaming hardwood floors to the pristine tile work, every corner of this 4-bedroom, 1 full bath, and 2 half bath residence exudes elegance and charm. The open-concept living space is perfect for entertaining, with a large den providing ample room for gatherings and relaxation. The kitchen is truly the heart of this home, featuring exquisite travertine tile, a stylish tile backsplash, and luxurious granite countertops. Stainless steel appliances make meal prep a joy, while the adjacent sliding doors lead to a sprawling deck, ideal for al fresco dining or enjoying your morning coffee. Step down to the all-new patio and experience the serenity of your own private oasisâa phenomenal rear yard that's tailor-made for entertaining guests or simply unwinding after a long day. Just off the kitchen, the interior boasts an oversized den with direct interior access to the garage and a half bath that also opens directly to the rear yard. Just off the main living space is the main floor laundry room and additional space that could be a butler pantry of your dreams. The upper level offers 4 spacious bedrooms with ample closet space and a full hall bath. The upper floor is light filled in every room and all rooms are conveniently located off a central hallway. Not to be outdone, the exterior of this corner lot residence is equally impressive. A newer roof, vinyl siding, and fresh landscaping enhance the curb appeal. Inside, modern conveniences abound, including an HVAC system, ceiling fans, and a new gas fireplaceâperfect for cozy evenings spent with loved ones. Located in the sought-after community of West Deptford, this property offers the best of both worlds: a tranquil suburban setting with easy access to urban amenities. With a one-car garage providing added convenience, this home truly has it all. Don't miss your chance to experience the epitome of luxury living at 12 Riviera Dr. This property is sure to exceed your expectations. Schedule your showing today and make your real estate dreams a reality.
Courtesy: Century 21 Rauh & Johns, (856) 582-0366
View additional info*****Multiple Offers*****Best and Final Due No later than 12 Noon Weds. May 15th, 2024*****This beautiful 4 bed 2 1/2 bath home is a rare find. As you pull up you will admire the neighborhood, peaceful, active, manicured and well-appointed development. You will immediately notice fresh flowers, manicured professionally landscaped lawn and yard. This home has been loved and very well maintained...and virtually freshly painted throughout in neutral decor and tones for your designer touch. The bright sunbathed foyer welcomes you and leads to the formal living room, and dining room. The kitchen features Stainless steel appliances, and they are all newer! Corian counter tops and updated hardware make the gourmet's job easier and more enjoyable. The updated pantry offers storage galore! Organization and storage is down to a science here. Off the custom pantry you will find the laundry room with ample space and newer washer/dryer that are staying. The family room is huge and features pocket doors from the front of the home to the gorgeous custom wood sliders that lead you back to your gigantic wooden deck. Imagine hosting summer barbecues or drinking your tea or coffee Sunday mornings listening to the songbirds sing under a very regal mature oak tree which provides the perfect amount of shade in the summer and sunlight in the winter. This deck overlooks a serene back yard completely fenced in, and ready to make new happy memories. Storage is aplenty with your huge full footprint basement that is ready for finishing. Upstairs, the master has vaulted ceilings with his/her walk in closets. The updated full master bath is also freshly painted and waiting to offer peaceful comfort to de-stress and reinvigorate your body, mind and energy. There are 3 additional bedrooms generously sized and all freshly painted. There's a large 2 car garage for convenience, safety and comfort. HVAC, Roof, Appliances are all newer. For added peace of mind there's a keypad entry system for security. $749,9009 Windy Acres Drive Sewell, NJ 08080
Courtesy: RE/MAX Preferred - Sewell, (856) 589-4848
View additional infoWelcome home! Come and see this amazing 4 bedroom 4,000sq foot home with major curbside appeal that sits on 1 acre! 3 car garage with huge driveway. Nestled at the end of a desirable cul-de-sac in Sewell that backs up to Duffieldâs farm with tons of privacy. Enjoy each mornings sunrise in a custom built kitchen with new back splash, built in electric stove top, gigantic granite island, butlers pantry, additional walk in pantry, and 2 ovens. Brand new cafe dishwasher and built in cafe electric stove top along with Samsung washer and dryer along with NEST thermostats. Formal dining and living room. Large family room with built it entertainment center. Experience a game room (which can be used as a office or additional entertainment space) with granite bar and French doors that flow out to the new trex deck with Sonos wired outdoor speakers. New Jacuzzi hot tub installed July 2022, gazebo with electric, large shed, and 24x36 play area for children. Play set included, also installed in 2022. 2.5 half bathrooms with a fully finished basement and new rugs and crawl spaces for plenty of storage. New rugs also installed throughout the entire upstairs in 2020. Master bedroom has a large walk in closet, and sizable bathroom. Down the hallway youâll find the three other great size bedrooms, one with a large walk-in closet. New roof and solar panels installed in 2021 (solar panels will be transferred at closing $300/month but $0-$6 in electric charges). New chandelier and hi-hat lights and fixtures throughout. Easy access to route 42, AC expressway, and route 55. New landscaping and pavers installed on the side of the home. This a MUST SEE. --
Courtesy: ListWithFreedom.com, (855) 456-4945
View additional infoVery nicely maintained home with a park view. Two bedrooms and one bathroom are upstairs, one bedroom, one bathroom, kitchen, family and dinning room downstairs. The basement has been updated with a french drain, plumbing and electric. Wood burning fireplace. Detached 1 car garage. Walking distance to downtown.
Courtesy: BHHS Fox & Roach-Washington-Gloucester, (856) 227-8900
View additional infoAdorable Upgraded Cape Perfect for First Time Home Buyers or those looking to downsize. You will love this charming home the moment you arrive. Relax on the Front Porch which opens to Hardwood Flooring in the Living Room and continues down the hallway into the Dining Room. The Galley Kitchen showcases a gas range, dishwasher and upgraded cabinetry with a door leading to this spacious fenced backyard! The Primary Bedroom and an additional Bedroom plus Full Bath complete the Main Level. The Upper Level features 2 Spacious Bedrooms. Professionally Landscaped, Full Unfinished Basement, just waiting to be finished. Newer HVAC, Central Air Main Level, AC unit upper level, Newer ductwork. Easy Access to major highways. A Must See!
Courtesy: EXIT MBR Realty, (856) 667-2000
View additional infoLooking for your forever home?? Look no further, you found it! Welcome to your home sweet home here at 316 Beech Ave. This remarkable turn key beauty is located on an impressively large lot. The long driveway with lighting leads you to the gorgeous large front porch which feels like additional living space and used for entertaining. As you enter the home, you can feel the love and good energy right from the beginning. To your left and right, you have a large family room and a large living room, one of which has a brick fireplace to snuggle up by on those cold winter nights. As you walk straight back, you will enter into your dazzling eat-in kitchen that has beautiful cabinets and gorgeous countertops. To the right of the kitchen, you enter into your formal dining area for those of you who like a more traditional family style dinner. To the left of the kitchen, you will find your bathroom and large laundry room, where you will find access to the garage and backyard as well. Upstairs, you will find three perfect sized bedrooms and lovely remodeled bathroom with gorgeous tilework. The backyard is quite astonishing here at 316 Beech. The possiblities are truly endless, you have to come see for yourself. The covered porch and built in firepit supplies your outdoor relaxation and entertainment space. Nestled to the back right of the fenced in backyard you will find the HUGE pole barn 45x25, where the possibilities are endless. It can be used as storage or a workshop! Now come fall in love......Schedule your showing today! Agents, please read remarks prior to scheduling. Open House: Saturday, 5/25 12:00-2:00PM
Courtesy: RE/MAX Preferred - Sewell, (856) 589-4848
View additional infoGorgeous home located in desirable Glassboro now available! This stunning home boasts 5 bedrooms, 2 full baths and 1 half bath, and is located on a quiet, dead-end street. This home has beautiful curb appeal from the start: paver driveway and walkway, lush landscaping, and an inviting front porch. Walking into the home, take note of the neutral paint colors, and streaming vinyl plank floors. The open floor plan presents an eat-in kitchen with stunning quartz countertops, a peninsula with bar sink, stainless-steel appliances, and custom cabinetry with a full custom backsplash. The dining-room area offers a full view of the fenced-in yard (vinyl fence) through the sliding glass doors. The oversized back yard has plenty of space for the whole family to enjoy! With a beautiful custom in-ground (heated) pool/jacuzzi with color changing LED lights, a diving board, and a slide! Just off the kitchen is a half-bath, as well as your expansive family room with a large floor to ceiling, wood-burning, stone fireplace, which also leads to a spacious sunroom with a full view of the backyard. This main level also has a 2nd living room which can be used as a play room, office space, or however you imagine! On the second floor you will find 4 large bedrooms, each with their own closets, and a renovated hallway bath. 2 linen closets, and the 5th Master bedroom with renovated en-suite bath, walk-in closet with laundry shoot to the basement laundry area, and double-closet with custom built in shelves. Refinished hardwood floors throughout. Every room in this house has it's own heating thermostat, and each floor has it's own central AC system. Along with all of these upgrades and renovations, this property boasts a full-finished basement to complete your entertaining needs. Less than a mile away from Rowan University, and close to all major highways, shopping, dining, and entertainment. Make your appointment today, this property will not last! $345,00021 Ash Avenue Woodbury, NJ 08096
Courtesy: BHHS Fox & Roach-Mullica Hill South, (856) 343-6000
View additional infoGreenfields split level with updated features. Newer kitchen, Roof is only 4 years old, Gas hot water heater is only 2 years old, New HVAC in June 2023. the main level and upper level offer wood floors under the carpet. As you enter the home there is an open feel with vaulted ceilings in the living room and open to dining area and kitchen. There are sliding doors off the dining area to the rear 3 season room great for the summer nights and entertaining. The lower level offers the expanded family room with fireplace, 1/2 bath and laundry room with door to exterior. The upper level offers 3 bedrooms and a full bath. The back yard is fenced and has a shed. Photos will be loaded soon How may I help you?Get property information, schedule a showing or find an agent |
|||||||||||||||||||||||||||||||||||||||||||||||||||||||||||||||||
Copyright © Metropolitan Regional Information Systems, Inc.



