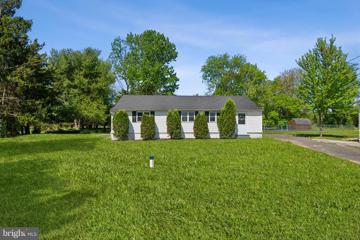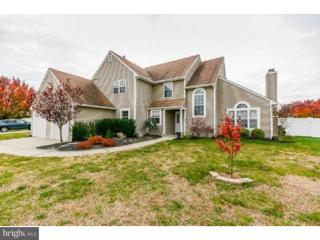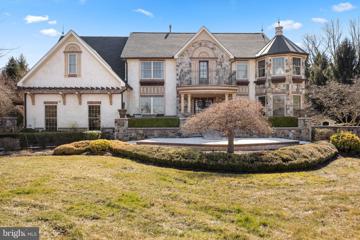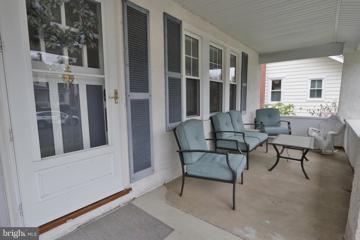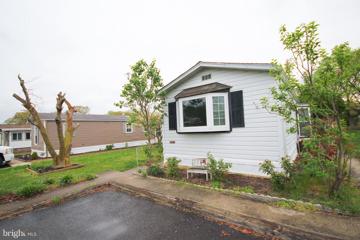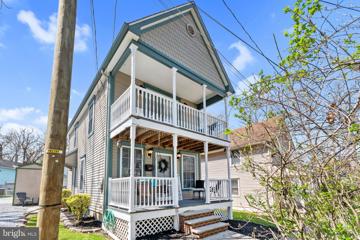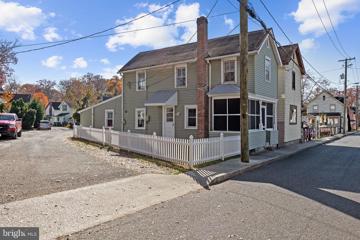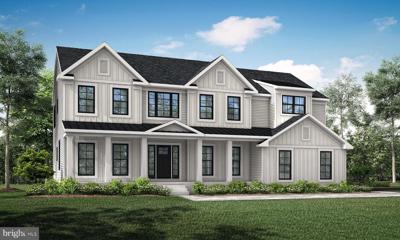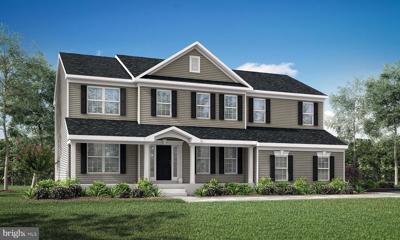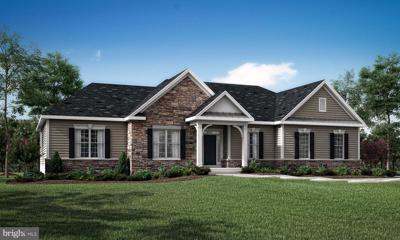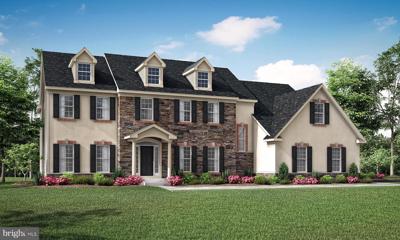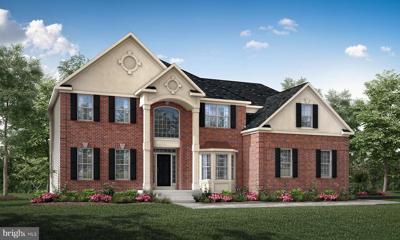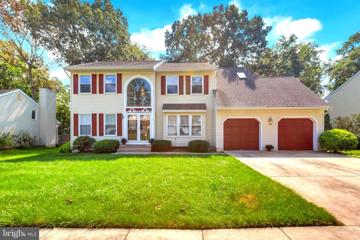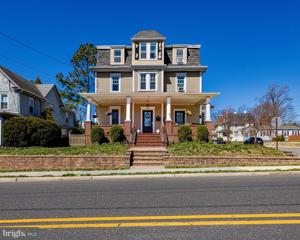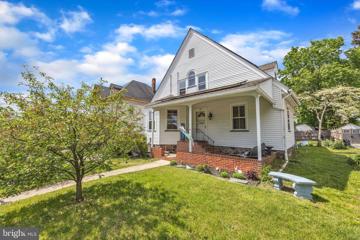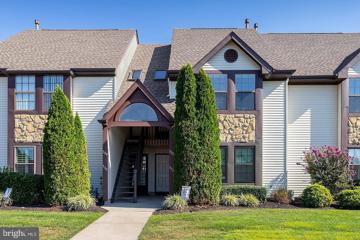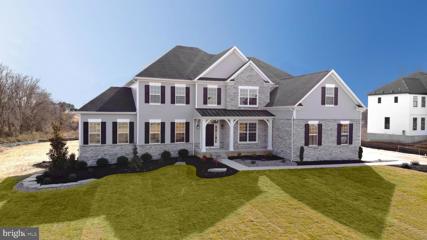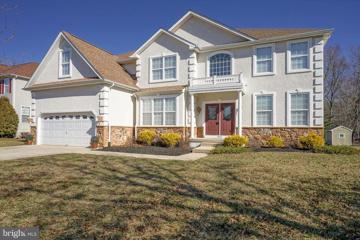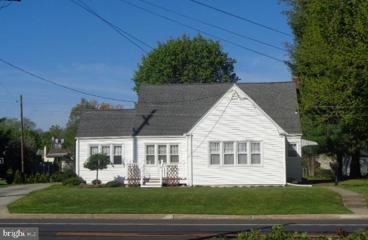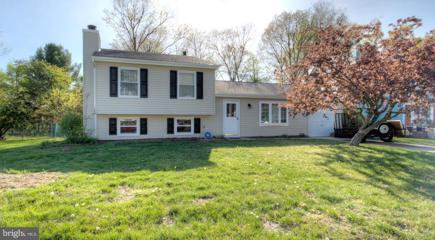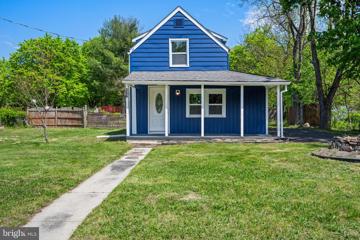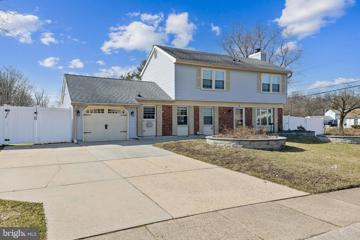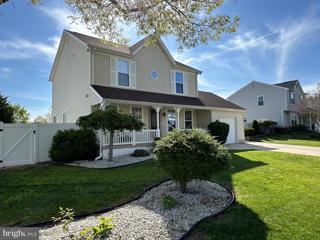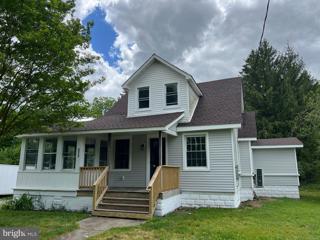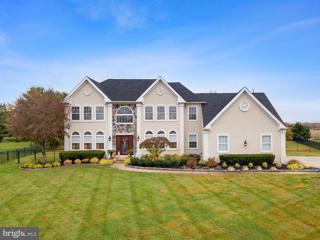 |  |
|
Aura NJ Real Estate & Homes for SaleWe were unable to find listings in Aura, NJ
Showing Homes Nearby Aura, NJ
Courtesy: Weichert Realtors - Moorestown, (856) 235-1950
View additional infoWonderful remodeled 3 bedroom, 1.5 bath rancher on 1.01 acre lot with huge detached garage and in-ground pool! Serene country setting with lovely curb appeal featuring maintenance free vinyl siding with black shutters and a newly installed roof. Step inside to the immense enclosed front porch and living room featuring waterproof vinyl plank flooring that flows throughout the main living area. The oversized kitchen boasts white painted cabinetry with black hardware, an abundance of counter space, double sink with black goose neck faucet and soap dispenser, new stainless appliances, recessed lighting plus pantry space with plenty of shelving. A remodeled half bath is conveniently located to the side of the kitchen. Down the hall are 3 spacious bedrooms, all with new carpeting plus a beautifully appointed hall bathroom. Huge basement with bilco doors offers plenty of storage or the potential for additional living space. Washer/dryer hook up available in a closet off the primary bedroom with potential for laundry in the basement as well, whichever is preferred! Fantastic detached garage with new electric service offers approximately 1326 square feet of additional space for endless possibilities! Additional features include an inground pool which has been inspected & serviced, central air, fresh paint throughout, six panel doors, all new light fixtures, new light switches, hallway linen closet and a brand new well. Seller to provide the CO including well and septic certs. Don't miss out on this wonderful opportunity! Easy to show!
Courtesy: Young Realty, (856) 881-3100
View additional infoNice 5 Bedroom Home in great location. 2 Blocks from shopping on Delsea Drive, not too far from Downtown Glassboro & 322, and only 1 mile from Rowan University. The 2 story foyer and hardwood floors make quite an impression as you enter this home. Sit in the cozy living room, or watch TV in the spacious family room. The large eat in kitchen is at the center of this unique floor plan. Cathedral ceilings and open floor plan are a modern bonus. The master bedroom has a large master bath and sizeable walk in closet. Speaking of closets, this home has linen, clothes, and storage closets through out. Sleeps 6 COMFORTABLY and great for having guests! Current tenants moving out end of May, start showing now!
Courtesy: Real Broker, LLC, (855) 450-0442
View additional infoONE OF A KIND custom picturesque estate is accessed by an electronic gate and nestled on 4.5 acres of private fully manicured grounds. Set back 200 yards off the road this home offers the ultimate in privacy. Tour the exterior and see the travertine walk-ways, front and rear porches, landscape lighting. While approaching the front entrance take notice of the architectural details including a beautiful turret. Please step inside to the grande entry foyer with marble flooring, 18' high ceilings and artistic iron railings. custom wood cabinetry in the first floor office. Check out the chef's kitchen with custom cabinets, leathered granite and Huge island. Wolf duel oven, sub-zero refrigerator and SO many custom and USEFUL touches. The wood look tile is gorgeous and carries through to the great room with its magnificent gas fireplace, windows and back staircase. Upstairs, the Owner's Bedroom Suite is luxurious and features an Ensuite Bath, it's the perfect place to escape to at the end of a long day. All bedrooms are spacious. The finished basement has an incredible bar, theatre, climate controlled wine room and game room! Out back the huge deck/sunroom trattoria leads to an amazing salt water pool with hot-tub, gardens and huge paver patio that's the perfect outdoor entertaining space! This PRIVATE ESTATE must be seen to be appreciated, close to Philadelphia, Cherry Hill and Delaware. $389,000117 Columbia Avenue Pitman, NJ 08071Open House: Saturday, 5/11 1:00-3:00PM
Courtesy: BHHS Fox & Roach-Mullica Hill South, (856) 343-6000
View additional infoWELCOME HOME to this spacious bungalow nestled in the heart of Historic Pitman , walking distance to all Uptown Pitman has to offer, as well as being close to Rowan University, Inspira Medical Facility, and all major roads. It has been updated from top to bottom and is MOVE-IN ready and waiting for you. In 2022 the HVAC system was replaced and central air was added ( the brand-new system is still under warranty) all floors thru-out have been refinished or replaced , the upstairs full bath was completely redone and new tub was added along with ceramic title and new plumbing and matte black fixtures , kitchen was updated with granite counters, newly refurbished cabinetry , new floors, etc. kitchen is complete with granite peninsula and full eat-in area, the sliding glass doors open out onto the newer trek deck that walks out into your spacious backyard with its 2 car oversized, detached garage with full lofted area. they also updated the partially finished basement to add additional living space to this already oversized bungalow, every room was professionally painted with neutral colors and woodwork was touched up to make it pop with brightness. From the minute you step on to the lazy daz front porch you will fall in love with the charm and character this home offers. The front door opens into the warm and inviting living room ,to your right is the cozy brick fireplace , to your left is the original staircase that has been refurbished with fresh paint and new stairs. The living room flows into the dining room (currently being used as the play room) and offers a great amount of space for family gatherings. From the dinning room you enter the kitchen with ample storage that includes a walk in pantry , and the lighting that streams thru all the windows will take your breath away. Also on the 1st floor is a full bedroom with private 1/2 bath and spacious closet . On the 2nd floor are 3 nice sized bedrooms with ample closets and a full (remodeled ) bathroom. Other upgrades within the past 10 years include, roof, plumbing, electric(knob and tube removal completed in 2023) , windows thru out, walls through out were replaced with sheet rock, and garage was re-supported and loft area added. I promise you will not be disappointed as you enter this positively wonderful home , from top to bottom its truly a gem. Come join our growing community here in Pitman, and step back in time.
Courtesy: RE/MAX ONE Realty, (856) 722-8090
View additional infoThis recently updated single wide mobile home is bursting with character and comfort, offering you the perfect blend of modern amenities and snug charm. Delicate with a Discordant Twist: Step inside to discover a freshly updated interior with a dash of eclectic flair. The open layout seamlessly integrates each living space, creating a harmonious flow throughout the home. Bump-Out Windows in both the living room and 2nd bedroom. The ensuite has a garden tub and a shower/tub. Bask in the natural light streaming through the stylish bump-out window, adding a touch of elegance to your living area and offering picturesque views of the surrounding scenery. Spacious bathroom featuring a large tub in the master room, perfect for indulgent bubble baths after a long day, and a hall bath. Garden: Escape to your own private oasis in the backyard garden, where you can nurture your green thumb. Fully-Equipped Kitchen: Cook up a storm in the well-appointed kitchen, complete with modern appliances and ample counter space. Sip your morning coffee or enjoy a leisurely evening on the welcoming porch. Two designated parking spots, providing convenient access to your new home for you and your guests. A handy shed is included, perfect for storing your outdoor equipment and tools. Please note, the shed is being sold as-is, and the seller will not be making repairs to the shed. $280,000121 11TH Avenue Pitman, NJ 08071
Courtesy: HomeSmart First Advantage Realty, (856) 666-3000
View additional infoShowings start on open house date. Welcome to this charming and meticulously maintained home, nestled in a tranquil neighborhood. As you step through the front door, you're greeted by the warm glow of cherrywood flooring that spans the inviting living room, dining room, and kitchen, creating an ambiance of timeless elegance. The spacious kitchen, adorned with stainless steel appliances, beckons culinary adventures and gatherings with loved ones. With ample counter space and storage, meal preparation becomes a joyous affair. Whether you're whipping up a quick breakfast or hosting a dinner party, this kitchen is your culinary sanctuary. Venturing upstairs, you'll discover two cozy bedrooms, each offering comfort and serenity for restful nights. The primary bedroom boasts a private deck, where you can savor your morning coffee. The updated bathrooms exude modern sophistication, providing a refreshing retreat for relaxation and rejuvenation. With pristine fixtures and tasteful finishes, these bathrooms elevate everyday routines into indulgent rituals. Descend into the partial finished basement, a versatile space ready to accommodate your needs, whether it be a home office, a playroom for the little ones, or a cozy den for movie nights and leisurely weekends. Outside, the front porch invites you to unwind with a good book or greet neighbors with a friendly wave. And when the weather calls for outdoor enjoyment, the deck off the primary bedroom beckons with its promise of alfresco bliss. This home isn't just a place to live; it's a sanctuary where cherished memories are made and dreams are realized. Welcome home to a haven of comfort, style, and tranquility. $229,900131 North Avenue Pitman, NJ 08071
Courtesy: Cardinal Real Estate Services, (856) 853-1616
View additional infoStop paying rent! Start looking for that great starter home where you can build equity to finance your second home. Do you require 3 bedrooms or that 2 bedroom home with a perfect work-at-home space? Your search should include one of Pitman's smallest 3 bedroom one bath homes with an affordable tax bill to match. Relax in your new first home that is located a short walk to the busy center of your town that was recently rated as one of the 12 best small towns by NJ Monthly! Your new home offers 3 bedrooms, a living room, or dining room, and new kitchen, as well as generous closet space. Additional upgrades include some new sheet rock, all new interior doors, a new roof over kitchen and bathroom, new vinyl windows in first floor, and brand new cabinets, fresh paint and new flooring throughout. Appliances include a new dishwasher, washer and dryer, together with a brand new stove and refrigerator. You will also love the just refinished clawfoot soaking tub with all other bathroom appliances being brand new. Inexpensive and very comfortable hot water heat provided by the Weil McLain cast iron boiler with zoned heat, and a brand new water heater. It offers a maintenance free exterior, new vinyl fenced yard for the baby or the dog and even 3 dedicated parking spots. Enjoy the privacy of your new blinds on all windows and move in tonight! $919,9003 Balis Drive Mullica Hill, NJ 08062
Courtesy: Paparone Communities Inc., (856) 784-0550
View additional infoNOW SELLING new luxury single family homes in historic Mullica Hill, New Jersey. Booming with unique shops and deep historical roots, Mullica Hill offers the best of South Jersey life. This unique town is full of farm-to-table restaurants, fresh produce stands, popular wineries and beautiful antique shops. Throughout the year, there is a full schedule of family-oriented events. At the Reserve at Brookside Farms, buyers can choose from five luxury floorplans ranging from 2,852 sq ft to over 4,400 sq ft of living space. These unique floorplans offer various options that allow buyers to create a home tailored to their needs. Whether you are looking to add an estate room, in-law suite, morning room or 5th bedroom, there is a model to fit your lifestyle! The Reserve at Brookside Farms is located within the highly ranked Harrison Township & Clearview Regional School Districts. This premier South Jersey community is conveniently located just off Route 322 and Route 55, making for an easy commute to Philadelphia and a short drive to the Jersey Shore. $839,9001 Balis Drive Mullica Hill, NJ 08062
Courtesy: Paparone Communities Inc., (856) 784-0550
View additional infoNOW SELLING new luxury single family homes in historic Mullica Hill, New Jersey. Booming with unique shops and deep historical roots, Mullica Hill offers the best of South Jersey life. This unique town is full of farm-to-table restaurants, fresh produce stands, popular wineries and beautiful antique shops. Throughout the year, there is a full schedule of family-oriented events. At the Reserve at Brookside Farms, buyers can choose from five luxury floorplans ranging from 2,852 sq ft to over 4,400 sq ft of living space. These unique floorplans offer various options that allow buyers to create a home tailored to their needs. Whether you are looking to add an estate room, in-law suite, morning room or 5th bedroom, there is a model to fit your lifestyle! The Reserve at Brookside Farms is located within the highly ranked Harrison Township & Clearview Regional School Districts. This premier South Jersey community is conveniently located just off Route 322 and Route 55, making for an easy commute to Philadelphia and a short drive to the Jersey Shore. $899,9002 Balis Drive Mullica Hill, NJ 08062
Courtesy: Paparone Communities Inc., (856) 784-0550
View additional infoThe Sonoma Floorplan offers Main Floor Living! NOW SELLING new luxury single family homes in historic Mullica Hill, New Jersey. Booming with unique shops and deep historical roots, Mullica Hill offers the best of South Jersey life. This unique town is full of farm-to-table restaurants, fresh produce stands, popular wineries and beautiful antique shops. Throughout the year, there is a full schedule of family-oriented events. At the Reserve at Brookside Farms, buyers can choose from five luxury floorplans ranging from 2,852 sq ft to over 4,400 sq ft of living space. These unique floorplans offer various options that allow buyers to create a home tailored to their needs. Whether you are looking to add an estate room, in-law suite, morning room or 5th bedroom, there is a model to fit your lifestyle! The Reserve at Brookside Farms is located within the highly ranked Harrison Township & Clearview Regional School Districts. This premier South Jersey community is conveniently located just off Route 322 and Route 55, making for an easy commute to Philadelphia and a short drive to the Jersey Shore. $1,074,9005 Balis Drive Mullica Hill, NJ 08062
Courtesy: Paparone Communities Inc., (856) 784-0550
View additional infoNOW SELLING new luxury single family homes in historic Mullica Hill, New Jersey. Booming with unique shops and deep historical roots, Mullica Hill offers the best of South Jersey life. This unique town is full of farm-to-table restaurants, fresh produce stands, popular wineries and beautiful antique shops. Throughout the year, there is a full schedule of family-oriented events. At the Reserve at Brookside Farms, buyers can choose from five luxury floorplans ranging from 2,852 sq ft to over 4,400 sq ft of living space. These unique floorplans offer various options that allow buyers to create a home tailored to their needs. Whether you are looking to add an estate room, in-law suite, morning room or 5th bedroom, there is a model to fit your lifestyle! The Reserve at Brookside Farms is located within the highly ranked Harrison Township & Clearview Regional School Districts. This premier South Jersey community is conveniently located just off Route 322 and Route 55, making for an easy commute to Philadelphia and a short drive to the Jersey Shore. $964,9004 Balis Drive Mullica Hill, NJ 08062
Courtesy: Paparone Communities Inc., (856) 784-0550
View additional infoNOW SELLING new luxury single family homes in historic Mullica Hill, New Jersey. Booming with unique shops and deep historical roots, Mullica Hill offers the best of South Jersey life. This unique town is full of farm-to-table restaurants, fresh produce stands, popular wineries and beautiful antique shops. Throughout the year, there is a full schedule of family-oriented events. At the Reserve at Brookside Farms, buyers can choose from five luxury floorplans ranging from 2,852 sq ft to over 4,400 sq ft of living space. These unique floorplans offer various options that allow buyers to create a home tailored to their needs. Whether you are looking to add an estate room, in-law suite, morning room or 5th bedroom, there is a model to fit your lifestyle! The Reserve at Brookside Farms is located within the highly ranked Harrison Township & Clearview Regional School Districts. This premier South Jersey community is conveniently located just off Route 322 and Route 55, making for an easy commute to Philadelphia and a short drive to the Jersey Shore. Open House: Friday, 5/10 5:00-7:00PM
Courtesy: Century 21 Rauh & Johns, (856) 582-0366
View additional infoThis beautiful 4 bed 2 1/2 bath home is a rare find. As you pull up you will admire the neighborhood, peaceful, active, manicured and well appointed development. You will immediately notice fresh flowers, manicured professionally landscaped lawn and yard. This home has been loved and very well maintained...and virtually freshly painted throughout in neutral decor and tones for your designer touch. The bright sunbathed foyer welcomes you and leads to the formal living room, and dining room. The kitchen features Stainless steel appliances, and they are all newer! Corian counter tops and updated hardware make the gourmet's job easier and more enjoyable. The updated pantry offers storage galore! Organization and storage is down to a science here. Off the custom pantry you will find the laundry room with ample space and newer washer/dryer that are staying. The family room is huge and features pocket doors from the front of the home to the gorgeous custom wood sliders that lead you back to your gigantic wooden deck. Imagine hosting summer barbecues or drinking your tea or coffee Sunday mornings listening to the songbirds sing under a very regal mature oak tree which provides the perfect amount of shade in the summer and sunlight in the winter. This deck overlooks a serene back yard completely fenced in, and ready to make new happy memories. Storage is aplenty with your huge full footprint basement that is ready for finishing. Upstairs, the master has vaulted ceilings with his/her walk in closets. The updated full master bath is also freshly painted and waiting to offer peaceful comfort to de-stress and reinvigorate your body, mind and energy. There are 3 additional bedrooms generously sized and all freshly painted. There's a large 2 car garage for convenience, safety and comfort. HVAC, Roof, Appliances are all newer. For added peace of mind there's a keypad entry system for security. $579,00074 Pitman Avenue Pitman, NJ 08071Open House: Saturday, 5/18 11:00-1:00PM
Courtesy: RE/MAX Preferred - Mullica Hill, (856) 223-1400
View additional info74 Pitman Ave... Currently a single family home with 7 Bedrooms & 2 Kitchens PERFECT for a MULTI GENERATIONAL FAMILY with plenty of space and privacy! This beautiful home is impressive, starting with the custom retaining walls and walk way to the welcoming front porch! The front porch alone is breathtaking with two divided spaces and two gorgeous front doors both welcoming as you enter the main home! Starting with the main floor you will find the living room with high ceilings, wanes coating, decorative bump out with architectural curves and molding and the beginning of the original hardwood flooring. Following the hallway, you will notice an inviting bedroom with four amazing windows lighting up the room. Large closet, recess lighting and ceiling fan completes the space. The full hall bathroom with custom vanity offers plenty of storage, custom tile continues from the HEATED floors to the walls and into the surround of the amazing shower. The primary bedroom on this floor is so quaint and charming with custom shadow boxing, headboard that accentuates the queen-sized bed and double closet is completed by the high ceilings, recess lighting, ceiling fan and gorgeous wood floors. The kitchen of the main floor is the centerpiece of this home with beautiful cabinetry, granite counter tops and stone back splash. Stainless steel appliances, peninsula with seating and wood flooring complete the kitchen. The curved archway allows for a separate dining space with patio doors, shadow boxing and an entrance to the cozy back porch with basement access. The main floor laundry rounds out this floor. The second floor of this home features a full kitchen with maple cabinetry, tile backsplash, mostly stainless-steel appliance package and room for a kitchen table. Living room that allows for privacy as well as two generously sized bedrooms that share a full bathroom. This floor also has its own laundry space. The third-floor features three additional heated bedrooms making this home a total of SEVEN bedrooms. The exterior of this home with its dual porches also offers a one car garage (currently used as a music studio) and a custom shed. There is an additional MLS listing as a multi-family as the property is still zoned as a duplex according to the property card on file. $375,000108 Pitman Avenue Pitman, NJ 08071
Courtesy: Keller Williams Realty - Washington Township, (856) 582-1200
View additional infoWelcome to this exquisite home nestled in the heart of Pitman, NJ, a town steeped in history and charm. Step into the inviting foyer of this colonial gem, where you'll be greeted by a spacious living room adorned with original hardwood floors, elegant pocket doors, and intricate woodwork. Across the hall, discover a versatile first-floor office boasting the same captivating features. Continue your journey through this enchanting home to find a lovely kitchen, complete with stainless steel appliances, a sleek cooktop with stainless steel vent and lighting, and a stylish ceramic tile backsplash. Adjacent to the kitchen, a generously-sized dining room awaits, perfect for hosting gatherings of any size. For those seeking the convenience of single-story living, two spacious bedrooms and a full bath are conveniently located on the main level. Just up the stairs to the second floor, you will find hardwood floors that span throughout, leading to a master bedroom with ample closet space, two additional bedrooms, and a well-appointed hall bath. Additionally, a versatile room currently utilized for storage presents endless possibilities for customization, whether it be a cozy bedroom, functional office, or playful playroom. Step outside to the gazebo & deck, offering a peaceful retreat. If your in the mood for a dip or some exercise you will enjoy the wonderful Swim Spa that is also included! Don't miss the opportunity to call this neighbor-friendly haven home sweet home in the historic town of Pitman, NJ. Schedule your showing today and experience the timeless beauty and modern comforts of this must-see residence. $210,000112 Haven Court Sewell, NJ 08080
Courtesy: BHHS Fox & Roach-Washington-Gloucester, (856) 227-8900
View additional infoPrime Location Alert! Whether you're embarking on your homeownership journey or seeking a cozy abode to downsize, this ground-floor condo is an absolute gem! No need for renovations here â simply unpack and settle in. Step into the welcoming foyer and glide into the airy dining space seamlessly connected to the kitchen and living area, where sliding doors beckon you to the rear patio. The kitchen is a chef's dream, boasting sleek quartz countertops, pristine white shaker cabinets, and gleaming stainless-steel appliances. Every corner of this home radiates freshness, with brand-new flooring, fixtures, and a calming neutral palette throughout. The bathroom exudes elegance with its stunning tile floors, updated fixtures, and a chic vanity accessible from both the primary bedroom and the main hallway. Rest easy in the generously sized bedroom, complete with double closets for ample storage. Work from home? There is an office, too! Don't miss out â schedule your viewing today before this opportunity slips away! $1,286,919629 Balis Drive Mullica Hill, NJ 08062
Courtesy: Paparone Communities Inc., (856) 784-0550
View additional infoUNDER CONSTRUCTION - Winter Delivery! The Stoneleigh model at The Reserve at Brookside Farms in Mullica Hill offers the most popular upgrades and is located on a premium homesite with water views. The Gourmet Kitchen Features double-stacked cabinets to the ceiling, quartz countertops, stainless-steel appliances, double wall oven and an expansive chef's island. The Owner's Suite Features a fabulous owner's bathroom with oversize custom shower, frameless shower door, freestanding tub and double bowl vanity, a separate sitting room, tray ceiling feature in owner's bedroom and an ENORMOUS walk-in closet! Additional Luxury Upgrades Include a 3-car garage with side entry and a garage door opener, morning room off the kitchen, estate room, 2-story family room with wall of windows, gas fireplace in family room, 4' extension to family room, Jack & Jill bathroom between bedrooms #2 & #3, en suite bathroom in bedroom #4, floating vanity in powder room, upgraded Moen plumbing fixtures throughout, crown molding and shadow-box trim in select areas, curved main staircase (with painted white risers, stained oak treads and black wrought iron balusters), partially finished daylight basement with extra height, and premium homesite with water views! Booming with unique shops and deep historical roots, Mullica Hill offers the best of South Jersey life. This unique town is full of farm-to-table restaurants, fresh produce stands, popular wineries and beautiful antique shops. Throughout the year, there is a full schedule of family-oriented events. The Reserve at Brookside Farms is located within the highly ranked Harrison Township & Clearview Regional School Districts. This premier South Jersey community is conveniently located just off Route 322 and Route 55, making for an easy commute to Philadelphia and a short drive to the Jersey Shore.
Courtesy: Keller Williams Realty - Washington Township, (856) 582-1200
View additional infoPROPERTY BACK ON THE MARKET. BUYER INCENTIVE....Seller is offering $10,000 toward Buyers Closing Costs if Under Contract by May 15th. Welcome to 1985 Steeplechase Dr. in The Ridings Development in Monroe Twp. Drive up to you two car attached garage as you enter into your stone & stucco exterior home. Walk into your Home Sweet Home with the two-story cathedral foyer w/hardwood flooring & decorative chandelier. To the right you will find your formal living and to the left your formal dining room w/shadow boxing, crown molding along with nook/bar area. Large Family Room w/gas fireplace and oval windows bringing in plenty of natural sunlight. French doors off the family room to your office for the work at home buyer. Beautiful pillars from the family room into the Eat-In-Kitchen. Kitchen includes island, Stainless Steel appliances, double oven, walk-in pantry for all your kitchen storage needs and sliding glass doors to your private backyard. Powder room w/hardwood flooring along w/pedestal sink. Laundry room off the garage which includes washer/dryer. Upper level includes 4 bedrooms and 2 full baths. Second floor hallway has beautiful crown molding. Double doors to your Primary bedroom which includes tray ceilings along with sitting area w/cathedral ceilings. Large walk-in closet along with primary bath w/soaken tub and dual sinks. Down the hall to 3 additional bedrooms along with full bath and linen closet. Partial finished basement along w/unfinished area and crawl space for additional storage. This property being sold in AS IS condition. Buyer responsible for any/all lender repairs. Seller has Certificate of Occupancy. Make your appointment today!! $380,00018 S Woodbury Road Pitman, NJ 08071
Courtesy: Long & Foster Real Estate, Inc., (856) 857-2200
View additional infoJust a Wonderful home, get ready to fall in love! Beautifully maintained home, loved by owners for many years. Huge back yard, a half-acre in Pitman! Come take a look, let's make a deal. $319,90019 Aquila Lane Sewell, NJ 08080
Courtesy: BHHS Fox & Roach-Washington-Gloucester, (856) 227-8900
View additional infoWOW...Check out this SPACIOUS home located in Washington Twp! Love the space here with a formal living room and adjoining dining room. The formal dining room overlooks the EAT-IN kitchen, great for entertaining. There are also three bedrooms on this level and a FULL bath. Let's step down into the lower level with a great-sized family room equipped with a full brick FIREPLACE, and a 1/2 bath! All this is located on a spacious lot backing to woods!
Courtesy: Keller Williams Realty - Moorestown, (856) 316-1100
View additional infoIntroducing this charming bungalow nestled in the heart of Franklinville, NJ. Boasting two spacious bedrooms, this fully renovated home offers modern comfort and convenience. Enjoy the serene atmosphere and updated amenities, making it the perfect retreat for you and your loved ones. Discover the beauty of Franklinville living in this cozy yet stylish abode. Book your appointment today before it's too late! $458,0002 Leo Lane Sewell, NJ 08080
Courtesy: RE/MAX Preferred - Mullica Hill, (856) 223-1400
View additional infoStep into something special as you enter the tiled foyer leading to a cozy living room featuring a wood-burning fireplace with an exquisite white wood mantel. The formal dining room sets the stage for memorable gatherings, complimented by granite countertops and ceramic tile flooring in the well-appointed kitchen, complete with a pantry for added convenience. A great space for all your gourmet meals. The heart of this home lies in the large kitchen, where French doors open to a delightful 20x8 three-season sunroom. Recently renovated with new flooring panels and vinyl, this sunlit space invites relaxation and enjoyment year-round. When you walk out back on the stamped concrete patio, youâre also greeted with an above ground pool, and a hot tub all surrounded by a white vinyl fence. The master suite, tucked away on the main level, offers tranquility with a spacious layout, a large walk-in closet, and a luxurious ensuite bath. Upstairs, two upgraded bathrooms add a touch of modern sophistication. Recent upgrades include a brand-new HVAC system installed in 2021, ensuring year-round comfort. Revel in the fresh ambiance with newly installed wood blinds and freshly painted interiors in the living room, dining room, kitchen, laundry room, garage room, sunroom and upstairs bedrooms. There's also new flooring in bedrooms. Fresh vinyl flooring enhances the half garage room, laundry room, and sunroom for a seamless blend of style and functionality. Even the staircase was totally redone and restyled with wrought iron balusters to add to the already undeniable appeal of the home. With great curb appeal and a prime corner location, this home is a true standout. Don't miss the opportunity to make this property your own and create lasting memories in a place you'll be proud to call home. Schedule your showing today!
Courtesy: Keller Williams Realty - Wildwood Crest, (609) 729-2100
View additional infoWOW ! Lots of space here ! 1900+ SF home PLUS the entire basement is finished - all brand new ! Living Room AND huge 24x13 Family Room... plus a Dining/Bonus Room. Sprawling/open floor plan... Lots of patio space in rear yard which is expansive and completely fenced with vinyl fencing. Home boasts a serene front porch as you enter. Laundry on main level with powder room for guests. Family room has a gas line in the event you'd like a fireplace. Garage with inside access. On the upper level you will find a main bedroom suite with large bathroom.... 2 additional bedrooms with a hallway bathroom. Finished basement is expansive with multiple rooms/areas - use your imagination! Plenty to do in the area....and great central location to all major roads - and shore routes. Be sure to catch the open houses on Saturday & Sunday as this is the only opportunity for the home to be shown at this time! Don't wait - Don't hesitate - Or it will be TOO LATE!
Courtesy: BHHS Fox & Roach-Washington-Gloucester, (856) 227-8900
View additional infoWelcome to this captivating three-bedroom, two-full-bath Craftsman-style home that seamlessly blends classic charm with modern convenience. Step through the front door to discover the allure of original craftsmanship accentuated by all-new refinished hardwood floors, exuding warmth and sophistication throughout the living spaces. The kitchen and bathrooms boast fresh tile flooring, adding a touch of contemporary flair to these essential areas. Towering nine-foot ceilings adorned with exposed beams create an atmosphere of openness and grandeur, inviting you to unwind in the comfort of country character. Embrace peace of mind with brand-new electrical, plumbing, and septic systems seamlessly integrated into the home, ensuring years of worry-free living. Whether you're hosting gatherings or enjoying quiet moments of relaxation, this home offers the perfect backdrop for cherished memories. Don't miss the opportunity to make this enchanting Craftsman retreat your own â schedule a viewing today and experience the timeless elegance and modern comforts it has to offer. $749,9009 Windy Acres Drive Sewell, NJ 08080
Courtesy: RE/MAX Preferred - Sewell, (856) 589-4848
View additional infoWelcome home! Come and see this amazing 4 bedroom 4,000sq foot home with major curbside appeal that sits on 1 acre! 3 car garage with huge driveway. Nestled at the end of a desirable cul-de-sac in Sewell that backs up to Duffieldâs farm with tons of privacy. Enjoy each mornings sunrise in a custom built kitchen with new back splash, built in electric stove top, gigantic granite island, butlers pantry, additional walk in pantry, and 2 ovens. Brand new cafe dishwasher and built in cafe electric stove top along with Samsung washer and dryer along with NEST thermostats. Formal dining and living room. Large family room with built it entertainment center. Experience a game room (which can be used as a office or additional entertainment space) with granite bar and French doors that flow out to the new trex deck with Sonos wired outdoor speakers. New Jacuzzi hot tub installed July 2022, gazebo with electric, large shed, and 24x36 play area for children. Play set included, also installed in 2022. 2.5 half bathrooms with a fully finished basement and new rugs and crawl spaces for plenty of storage. New rugs also installed throughout the entire upstairs in 2020. Master bedroom has a large walk in closet, and sizable bathroom. Down the hallway youâll find the three other great size bedrooms, one with a large walk-in closet. New roof and solar panels installed in 2021 (solar panels will be transferred at closing $300/month but $0-$6 in electric charges). New chandelier and hi-hat lights and fixtures throughout. Easy access to route 42, AC expressway, and route 55. New landscaping and pavers installed on the side of the home. This a MUST SEE. -- How may I help you?Get property information, schedule a showing or find an agent |
|||||||||||||||||||||||||||||||||||||||||||||||||||||||||||||||||
Copyright © Metropolitan Regional Information Systems, Inc.


