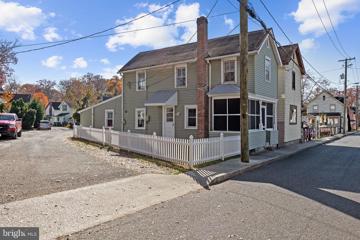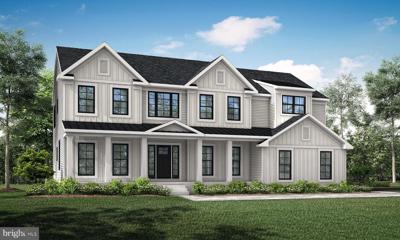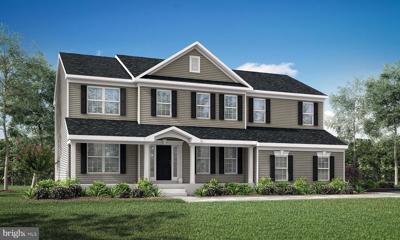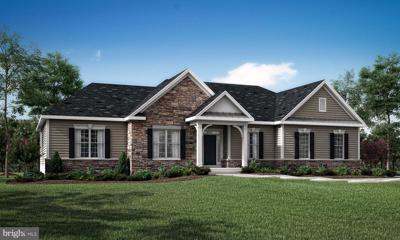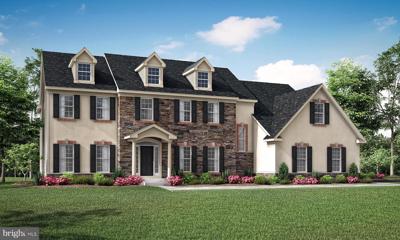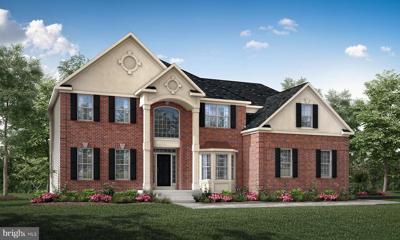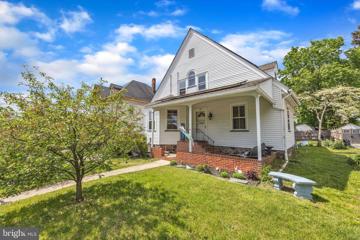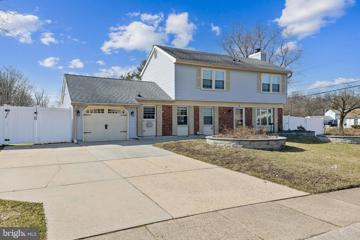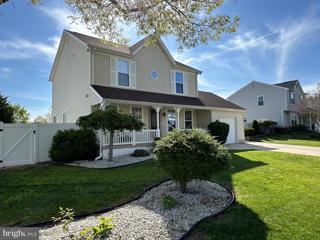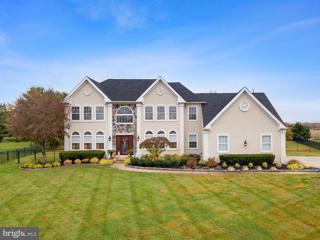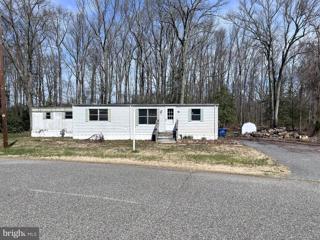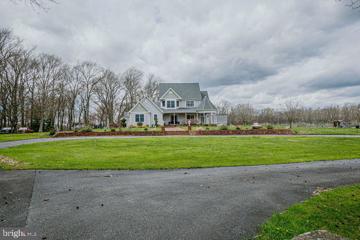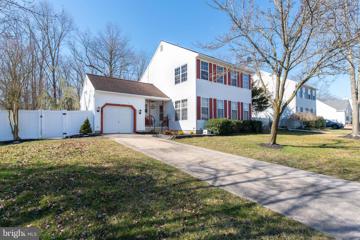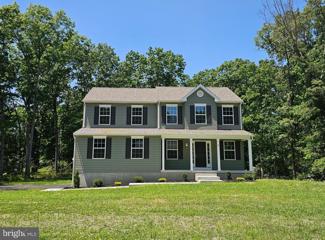 |  |
|
Aura NJ Real Estate & Homes for SaleWe were unable to find listings in Aura, NJ
Showing Homes Nearby Aura, NJ
$229,900131 North Avenue Pitman, NJ 08071
Courtesy: Cardinal Real Estate Services, (856) 853-1616
View additional infoStop paying rent! Start looking for that great starter home where you can build equity to finance your second home. Do you require 3 bedrooms or that 2 bedroom home with a perfect work-at-home space? Your search should include one of Pitman's smallest 3 bedroom one bath homes with an affordable tax bill to match. Relax in your new first home that is located a short walk to the busy center of your town that was recently rated as one of the 12 best small towns by NJ Monthly! Your new home offers 3 bedrooms, a living room, or dining room, and new kitchen, as well as generous closet space. Additional upgrades include some new sheet rock, all new interior doors, a new roof over kitchen and bathroom, new vinyl windows in first floor, and brand new cabinets, fresh paint and new flooring throughout. Appliances include a new dishwasher, washer and dryer, together with a brand new stove and refrigerator. You will also love the just refinished clawfoot soaking tub with all other bathroom appliances being brand new. Inexpensive and very comfortable hot water heat provided by the Weil McLain cast iron boiler with zoned heat, and a brand new water heater. It offers a maintenance free exterior, new vinyl fenced yard for the baby or the dog and even 3 dedicated parking spots. Enjoy the privacy of your new blinds on all windows and move in tonight! $235,00015 Webb Avenue Pitman, NJ 08071
Courtesy: Keller Williams Realty - Washington Township, (856) 582-1200
View additional infoLocation location location! This quaint and cozy home is conveniently located in the heart of Pitman close to everything and has so much potential! The front porch is the perfect place to put your feet up and relax after a long work day. Through the front door is the living room with a working gas fireplace which flows into the dining area and kitchen which has whirlpool gold refrigerator with ice maker/water dispenser,. There is a half bathroom on the first floor and open concept living. Beyond the kitchen is the door to the fenced in backyard with a patio and storage shed perfect for your personal garden. Upstairs are 3 generous sized bedrooms, Cathedral ceilings in the Primary bedroom and a full bathroom. The basement has a ton of room for storage and is where the washer and dryer are located and a two car brick driveway with street access. Come this this home now with Rustic charm! Sold AS-IS $919,9003 Balis Drive Mullica Hill, NJ 08062
Courtesy: Paparone Communities Inc., (856) 784-0550
View additional infoNOW SELLING new luxury single family homes in historic Mullica Hill, New Jersey. Booming with unique shops and deep historical roots, Mullica Hill offers the best of South Jersey life. This unique town is full of farm-to-table restaurants, fresh produce stands, popular wineries and beautiful antique shops. Throughout the year, there is a full schedule of family-oriented events. At the Reserve at Brookside Farms, buyers can choose from five luxury floorplans ranging from 2,852 sq ft to over 4,400 sq ft of living space. These unique floorplans offer various options that allow buyers to create a home tailored to their needs. Whether you are looking to add an estate room, in-law suite, morning room or 5th bedroom, there is a model to fit your lifestyle! The Reserve at Brookside Farms is located within the highly ranked Harrison Township & Clearview Regional School Districts. This premier South Jersey community is conveniently located just off Route 322 and Route 55, making for an easy commute to Philadelphia and a short drive to the Jersey Shore. $839,9001 Balis Drive Mullica Hill, NJ 08062
Courtesy: Paparone Communities Inc., (856) 784-0550
View additional infoNOW SELLING new luxury single family homes in historic Mullica Hill, New Jersey. Booming with unique shops and deep historical roots, Mullica Hill offers the best of South Jersey life. This unique town is full of farm-to-table restaurants, fresh produce stands, popular wineries and beautiful antique shops. Throughout the year, there is a full schedule of family-oriented events. At the Reserve at Brookside Farms, buyers can choose from five luxury floorplans ranging from 2,852 sq ft to over 4,400 sq ft of living space. These unique floorplans offer various options that allow buyers to create a home tailored to their needs. Whether you are looking to add an estate room, in-law suite, morning room or 5th bedroom, there is a model to fit your lifestyle! The Reserve at Brookside Farms is located within the highly ranked Harrison Township & Clearview Regional School Districts. This premier South Jersey community is conveniently located just off Route 322 and Route 55, making for an easy commute to Philadelphia and a short drive to the Jersey Shore. $899,9002 Balis Drive Mullica Hill, NJ 08062
Courtesy: Paparone Communities Inc., (856) 784-0550
View additional infoThe Sonoma Floorplan offers Main Floor Living! NOW SELLING new luxury single family homes in historic Mullica Hill, New Jersey. Booming with unique shops and deep historical roots, Mullica Hill offers the best of South Jersey life. This unique town is full of farm-to-table restaurants, fresh produce stands, popular wineries and beautiful antique shops. Throughout the year, there is a full schedule of family-oriented events. At the Reserve at Brookside Farms, buyers can choose from five luxury floorplans ranging from 2,852 sq ft to over 4,400 sq ft of living space. These unique floorplans offer various options that allow buyers to create a home tailored to their needs. Whether you are looking to add an estate room, in-law suite, morning room or 5th bedroom, there is a model to fit your lifestyle! The Reserve at Brookside Farms is located within the highly ranked Harrison Township & Clearview Regional School Districts. This premier South Jersey community is conveniently located just off Route 322 and Route 55, making for an easy commute to Philadelphia and a short drive to the Jersey Shore. $1,074,9005 Balis Drive Mullica Hill, NJ 08062
Courtesy: Paparone Communities Inc., (856) 784-0550
View additional infoNOW SELLING new luxury single family homes in historic Mullica Hill, New Jersey. Booming with unique shops and deep historical roots, Mullica Hill offers the best of South Jersey life. This unique town is full of farm-to-table restaurants, fresh produce stands, popular wineries and beautiful antique shops. Throughout the year, there is a full schedule of family-oriented events. At the Reserve at Brookside Farms, buyers can choose from five luxury floorplans ranging from 2,852 sq ft to over 4,400 sq ft of living space. These unique floorplans offer various options that allow buyers to create a home tailored to their needs. Whether you are looking to add an estate room, in-law suite, morning room or 5th bedroom, there is a model to fit your lifestyle! The Reserve at Brookside Farms is located within the highly ranked Harrison Township & Clearview Regional School Districts. This premier South Jersey community is conveniently located just off Route 322 and Route 55, making for an easy commute to Philadelphia and a short drive to the Jersey Shore. $964,9004 Balis Drive Mullica Hill, NJ 08062
Courtesy: Paparone Communities Inc., (856) 784-0550
View additional infoNOW SELLING new luxury single family homes in historic Mullica Hill, New Jersey. Booming with unique shops and deep historical roots, Mullica Hill offers the best of South Jersey life. This unique town is full of farm-to-table restaurants, fresh produce stands, popular wineries and beautiful antique shops. Throughout the year, there is a full schedule of family-oriented events. At the Reserve at Brookside Farms, buyers can choose from five luxury floorplans ranging from 2,852 sq ft to over 4,400 sq ft of living space. These unique floorplans offer various options that allow buyers to create a home tailored to their needs. Whether you are looking to add an estate room, in-law suite, morning room or 5th bedroom, there is a model to fit your lifestyle! The Reserve at Brookside Farms is located within the highly ranked Harrison Township & Clearview Regional School Districts. This premier South Jersey community is conveniently located just off Route 322 and Route 55, making for an easy commute to Philadelphia and a short drive to the Jersey Shore. $375,000108 Pitman Avenue Pitman, NJ 08071
Courtesy: Keller Williams Realty - Washington Township, (856) 582-1200
View additional infoWelcome to this exquisite home nestled in the heart of Pitman, NJ, a town steeped in history and charm. Step into the inviting foyer of this colonial gem, where you'll be greeted by a spacious living room adorned with original hardwood floors, elegant pocket doors, and intricate woodwork. Across the hall, discover a versatile first-floor office boasting the same captivating features. Continue your journey through this enchanting home to find a lovely kitchen, complete with stainless steel appliances, a sleek cooktop with stainless steel vent and lighting, and a stylish ceramic tile backsplash. Adjacent to the kitchen, a generously-sized dining room awaits, perfect for hosting gatherings of any size. For those seeking the convenience of single-story living, two spacious bedrooms and a full bath are conveniently located on the main level. Just up the stairs to the second floor, you will find hardwood floors that span throughout, leading to a master bedroom with ample closet space, two additional bedrooms, and a well-appointed hall bath. Additionally, a versatile room currently utilized for storage presents endless possibilities for customization, whether it be a cozy bedroom, functional office, or playful playroom. Step outside to the gazebo & deck, offering a peaceful retreat. If your in the mood for a dip or some exercise you will enjoy the wonderful Swim Spa that is also included! Don't miss the opportunity to call this neighbor-friendly haven home sweet home in the historic town of Pitman, NJ. Schedule your showing today and experience the timeless beauty and modern comforts of this must-see residence. $249,900537 Cascade Court Sewell, NJ 08080
Courtesy: RE/MAX Community-Williamstown, (856) 318-2313
View additional info537 Cascade Ct is an incredible 1st floor, 2 bed, 2 full bath condo that is tastefully updated just for you! The main living area welcomes you with SmartCore laminate floors and fresh paint that flow throughout, a wood burning stone fire place w/ stacked stone surround, and sliding door out to the patio. The kitchen has white shaker cabinets, stainless steel appliances and granite countertops. Down the hall you'll find the well-sized master bedroom with walk-in closet and fully updated full bath. The 2nd bedroom is conveniently located across from the fully updated 2nd full bathroom. Laundry closet is located inside the bathroom as well. Newer HVAC and hot water heater. Located in a great association in Washington Twp. Ready for immediate occupancy! $379,99918 S Woodbury Road Pitman, NJ 08071
Courtesy: Long & Foster Real Estate, Inc., (856) 857-2200
View additional infoJust a Wonderful home, get ready to fall in love! Beautifully maintained home, loved by owners for many years. Huge back yard, a half-acre in Pitman, is there an inground pool in your future?!! The rear deck invites you to sit and relax or enter the finished porch area which leads into the living room. The updated eat in kitchen is off the living room. The large dining room that is ready to be filled with family and friends has access to the front porch where you can sit and enjoy your morning coffee. The main bedroom and the second bedroom, being used as a den complete the first floor. Upstairs find two more bedrooms and another full bath. There is a walk-in separate attic storage room with plenty of area for all your storage needs. The basement has a rec room area, lots of storage, a gym area and separate laundry room, and there's access to the back yard thru the Bilko doors. Come take a look, let's make a deal. $239,711649 Covington Court Sewell, NJ 08080
Courtesy: Homestarr Realty, 2153555565
View additional infoEnter this designer first floor turn key relaxation unit. Nothing is left to do. Leave your hat and coat at the door. Designer kitchen is to the right and features Custom Black Stainless Steel year old new appliances. The Solid Wood Cabinets feature Soft close doors and drawers. The custom Granite counter top has beautiful movement and a Deep sink with custom black fixtures. The tile floor comes to life with the ceiling lighting. This kitchen also has a Chefâs service pass thru. The Relaxation Entertainment Center comes to life with natural lighting or feature lighting. This room has lots of room for guest seating. The Natural Gas fireplace is understated to make room for the Wall mounted Entertainment screen. The glass sliding doors lead to your covered porch. Why go out when it is so comfortable in. The Dining room can double as a card or puzzle room if so inclined. The chefâs service pass thru makes for easy serving. Ceiling lighting stays with the contemporary feel. The common Bathroom is down the hall and across from the second Bedroom. This Bathroom has a full bath tub with floor to ceiling tile. The designers theme continues into this bathroom as well with all the fixtures and colors theme. The second Bedroom continues with the flooring thru out. This Bedroom accommodates a queen bed as well as an office area. Into the Large Ownerâs Suite with the flooring. This Suite can easily accommodate a King size bed. Relax in your bed while watching your wall mounted screen. The Large walk in closet can handle a Kingâs and Queenâs wardrobe. The King suite spa shower soaks you with eight variable spray jets, an adjustable rain shower head, and for the Queen a shaving nozzle and a flexible hand held wand. Did someone say a wet room? You decide. This room is enclosed in tile. The mirror is anti fogging so enjoy the hot soothing water jets as you get ready for a night of relaxing with the gas fireplace in front of the large screen TV hook up in the living room. The HVAC system and water heater have been replaced 2019-2021. In 2022-2023 the Association replaced the shingle roofing. The Association is in good condition and has some of the lowest dues in the Township. $599,99919 Tarpon Court Sewell, NJ 08080
Courtesy: EXP Realty, LLC, (866) 201-6210
View additional infoStep into luxury living at 19 Tarpon in the coveted Hunter's Chase community. This magnificent home offers the perfect blend of elegance, functionality, and comfort. As you enter, you're greeted by a grand 2-story foyer adorned with gleaming hardwood floors that extend seamlessly into the formal living room and dining room, creating an inviting ambiance for welcoming guests or hosting gatherings. The heart of the home is the eat-in kitchen, where culinary dreams come to life. Featuring recessed lighting, a tiled backsplash, and granite countertops, this kitchen is as stylish as it is functional. The open concept design flows effortlessly into the family room, providing the ideal space for entertainment and relaxation with loved ones. Discover endless possibilities in the basement with a kitchenette and full bath, ready to be transformed into your own personal hangout or utilized for extra storage space, catering to your lifestyle needs. Retreat to the spacious master bedroom, a peaceful sanctuary boasting ample natural light and tranquil views. The master bathroom is a luxurious retreat, offering a large soaking tub and double sink with a vanity area, perfect for unwinding after a long day. Three additional bedrooms provide comfort and versatility, accommodating family members or guests with ease. Located in the sought-after Hunter's Chase community, this home offers convenience and access to top-rated schools, making it the perfect place to call home. Don't miss your chance to experience the epitome of luxury living at 19 Tarpon. Schedule a showing today and make this dream home yours!
Courtesy: Keller Williams Realty - Moorestown, (856) 316-1100
View additional infoIntroducing this charming bungalow nestled in the heart of Franklinville, NJ. Boasting two spacious bedrooms, this fully renovated home offers modern comfort and convenience. Enjoy the serene atmosphere and updated amenities, making it the perfect retreat for you and your loved ones. Discover the beauty of Franklinville living in this cozy yet stylish abode. Book your appointment today before it's too late! $549,999532 Ardmore Avenue Pitman, NJ 08071
Courtesy: RE/MAX Preferred - Mullica Hill, (856) 223-1400
View additional infoLOCATION, LOCATION, LOCATION Lovely Pitman home looking for a new family to continue making memories. Walking up the paver walk you will notice the front porch with brick facade. As you enter you will be immediately impressed by the open floor plan, featuring the living room with recessed lights, fireplace with wooden mantel and gorgeous engineered hardwood floors that flow throughout this main floor. The kitchen with STAINLESS STEEL APPLIANCES, new cabinetry, granite counter tops, tile back splash, center island with seating and pendant lights. Large separate pantry for all your storage needs. The wonderfully spaced dining area with patio view of the in-ground pool. Stepping down into the great room you will find an amazingly large entertaining space with a wall of windows to create natural lighting. The hallway just off the great room features a BONUS ROOM that has potential to be a HOME OFFICE WITH OUTSIDE ACCESS, play room or A MAIN FLOOR BEDROOM that would be perfect with the MAIN FLOOR BATHROOM with shower stall just next door. This floor is rounded out by the 2 plus car garage with additional storage. The garage offers two entrances into the home as well as a man door into the backyard with its side entry tucked on the side street. The upstairs of this home offers a large laundry room with built-in cabinetry and shelving just as you get to the top of the stairs. Primary bedroom with engineered wood floors features an amazing walk in closet as well as two additional closets. Primary bathroom with dual vanities, sunken jacuzzi tub and separate shower stall all surrounded by custom tile work. There are FOUR additional bedrooms of generous proportion with large closets that share the third full bathroom of this home which has also been modernized with a new toilet, white vanity and flooring. This home offers amazing storage with the attic space. Fenced in gorgeous DOUBLE LOT features custom patio pavers, free standing HOT TUB and the in ground pool a perfect spot for entertaining. New windows throughout , Heater and Hot water heater all less than 3 years old. Call today for your tour of this home in the desirable Pitman community with its historical theater, multiple restaurants and growing shops, it will not disappoint. Open House: Monday, 5/20 5:00-7:00PM
Courtesy: BHHS Fox & Roach-Washington-Gloucester, (856) 227-8900
View additional infoWow, wow, wow. This Franklin township home has been brought completely back to life. A true full interior and exterior renovation this three bed two full bath home has been thoughtfully upgraded and improved. Now featuring primary suite with full bath and large closet, a massive second and third bedroom with a new luxury hall bath. The living room; dining room and kitchen all flow nicely and benefit from huge windows allowing an abundance of light. Downstairs youâll find A huge finished basement portion and functional laundry room and storage area. Outside you have a completely upgraded exterior. Including new roof, concrete work and paint and 2 huge decks; the rear deck off the dining room measures 30x25! No box left unchecked! New roof, electrical, plumbing, septic , decks, gourmet kitchen, bathrooms, windows, a finished basement and a fenced in yard. Run; donât walk! $458,0002 Leo Lane Sewell, NJ 08080
Courtesy: RE/MAX Preferred - Mullica Hill, (856) 223-1400
View additional infoStep into something special as you enter the tiled foyer leading to a cozy living room featuring a wood-burning fireplace with an exquisite white wood mantel. The formal dining room sets the stage for memorable gatherings, complimented by granite countertops and ceramic tile flooring in the well-appointed kitchen, complete with a pantry for added convenience. A great space for all your gourmet meals. The heart of this home lies in the large kitchen, where French doors open to a delightful 20x8 three-season sunroom. Recently renovated with new flooring panels and vinyl, this sunlit space invites relaxation and enjoyment year-round. When you walk out back on the stamped concrete patio, youâre also greeted with an above ground pool, and a hot tub all surrounded by a white vinyl fence. The master suite, tucked away on the main level, offers tranquility with a spacious layout, a large walk-in closet, and a luxurious ensuite bath. Upstairs, two upgraded bathrooms add a touch of modern sophistication. Recent upgrades include a brand-new HVAC system installed in 2021, ensuring year-round comfort. Revel in the fresh ambiance with newly installed wood blinds and freshly painted interiors in the living room, dining room, kitchen, laundry room, garage room, sunroom and upstairs bedrooms. There's also new flooring in bedrooms. Fresh vinyl flooring enhances the half garage room, laundry room, and sunroom for a seamless blend of style and functionality. Even the staircase was totally redone and restyled with wrought iron balusters to add to the already undeniable appeal of the home. With great curb appeal and a prime corner location, this home is a true standout. Don't miss the opportunity to make this property your own and create lasting memories in a place you'll be proud to call home. Schedule your showing today!
Courtesy: Keller Williams Realty - Wildwood Crest, (609) 729-2100
View additional infoWOW ! Lots of space here ! 1900+ SF home PLUS the entire basement is finished - all brand new ! Living Room AND huge 24x13 Family Room... plus a Dining/Bonus Room. Sprawling/open floor plan... Lots of patio space in rear yard which is expansive and completely fenced with vinyl fencing. Home boasts a serene front porch as you enter. Laundry on main level with powder room for guests. Family room has a gas line in the event you'd like a fireplace. Garage with inside access. On the upper level you will find a main bedroom suite with large bathroom.... 2 additional bedrooms with a hallway bathroom. Finished basement is expansive with multiple rooms/areas - use your imagination! Plenty to do in the area....and great central location to all major roads - and shore routes. Be sure to catch the open houses on Saturday & Sunday as this is the only opportunity for the home to be shown at this time! Don't wait - Don't hesitate - Or it will be TOO LATE!
Courtesy: BHHS Fox & Roach-Washington-Gloucester, (856) 227-8900
View additional infoWelcome to this captivating three-bedroom, two-full-bath Craftsman-style home that seamlessly blends classic charm with modern convenience. Step through the front door to discover the allure of original craftsmanship accentuated by all-new refinished hardwood floors, exuding warmth and sophistication throughout the living spaces. The kitchen and bathrooms boast fresh tile flooring, adding a touch of contemporary flair to these essential areas. Towering nine-foot ceilings adorned with exposed beams create an atmosphere of openness and grandeur, inviting you to unwind in the comfort of country character. Embrace peace of mind with brand-new electrical, plumbing, and septic systems seamlessly integrated into the home, ensuring years of worry-free living. Whether you're hosting gatherings or enjoying quiet moments of relaxation, this home offers the perfect backdrop for cherished memories. Don't miss the opportunity to make this enchanting Craftsman retreat your own â schedule a viewing today and experience the timeless elegance and modern comforts it has to offer. $749,9009 Windy Acres Drive Sewell, NJ 08080
Courtesy: RE/MAX Preferred - Sewell, (856) 589-4848
View additional infoWelcome home! Come and see this amazing 4 bedroom 4,000sq foot home with major curbside appeal that sits on 1 acre! 3 car garage with huge driveway. Nestled at the end of a desirable cul-de-sac in Sewell that backs up to Duffieldâs farm with tons of privacy. Enjoy each mornings sunrise in a custom built kitchen with new back splash, built in electric stove top, gigantic granite island, butlers pantry, additional walk in pantry, and 2 ovens. Brand new cafe dishwasher and built in cafe electric stove top along with Samsung washer and dryer along with NEST thermostats. Formal dining and living room. Large family room with built it entertainment center. Experience a game room (which can be used as a office or additional entertainment space) with granite bar and French doors that flow out to the new trex deck with Sonos wired outdoor speakers. New Jacuzzi hot tub installed July 2022, gazebo with electric, large shed, and 24x36 play area for children. Play set included, also installed in 2022. 2.5 half bathrooms with a fully finished basement and new rugs and crawl spaces for plenty of storage. New rugs also installed throughout the entire upstairs in 2020. Master bedroom has a large walk in closet, and sizable bathroom. Down the hallway youâll find the three other great size bedrooms, one with a large walk-in closet. New roof and solar panels installed in 2021 (solar panels will be transferred at closing $300/month but $0-$6 in electric charges). New chandelier and hi-hat lights and fixtures throughout. Easy access to route 42, AC expressway, and route 55. New landscaping and pavers installed on the side of the home. This a MUST SEE. --
Courtesy: Coldwell Banker Excel Realty
View additional infoHUGE Private OWNED Lot with Manufactured Home on it, 3 bedroom, 1 and 1/2 bath, Large Living Room and Dining Room with Laundry and plenty of storage! End of the Street LOT with LAKE VIEWS! Gorgeous backyard with privacy, views and serenity you can enjoy year round! Manufactured Home can be rehabilitated, new unit brought in or New Home Built with proper approvals and permits from the Township, approvals and permits are responsibility of the Buyer. Property is offered strictly on AS-IS Basis with no warranties or guarantees expressed or implied. Neither the owner or the listing agent is making any representations, warranties or guarantees as to the condition of the property, its use or permits and approvals. Any potential buyer(s) is/are to do their own due diligence! All permits and approvals are responsibility of the Buyer including inspections and Certificate(s) required to occupy. Offered and Sold on AS-IS basis! $949,900103 Friendship Monroeville, NJ 08343
Courtesy: RE/MAX Community-Williamstown, (856) 318-2313
View additional infoWelcome to 103 Friendship Road located in Monroeville NJ. This property has 15.18 acres with a large home nestled in the middle of the property. The home has 4 bedrooms with a possible Inlaw suite. The home has been well maintained with a brand new sunroom and vinyl decking. The home is ideal for animal with 3 paddocks and a large 40x30 barn with 5 stalls and a tack room. The property has a private pool located in the back yard. There also an outdoor fire pit for outdoor entertaining. The home has two driveways one that leads to the barn and one that directs you over a bridge with a stream to the main house. The main house has 2 car garage with 4 floors of living space. Yes, multiple floors of living space with an optional Inlaw suite on the lower level with its own outside entrance. This home has numerous custom items through out the home. Don't wait to see this amazing property...
Courtesy: Exit Homestead Realty Professi
View additional infoWelcome to 160 Deschler Blvd, a stunning 3-bedroom, 3-bathroom residence in the vibrant community of Clayton, NJ. Situated in a development right off of Fries Mill road, and designed with a keen eye for detail, this home offers an impressive array of features for those looking to upgrade to the next chapter. The master suite is equipped with high vaulted ceilings, a spacious walk-in closet and a private master bathroom. The heart of this home is its expansive kitchen, equipped with generous counter space and a separate kitchen table area overlooking the big backyard. With a formal dining room and living room, the home flows perfectly. The fully finished basement sports a bar, allowing parents to have their own little get-away. The space can easily be converted into an entertainment basement where your kids can play, and their friends will enjoy. The homeâs exterior is just as impressive, boasting a modern backyard patio coupled with a pool and in-ground Koi pond. A two car driveway, a front porch sitting area, and a one car garage (currently being used for storage) are just a few things the home offers to new homeowners. Make your appointment now and welcome to Clayton, NJ!
Courtesy: Better Homes and Gardens Real Estate Maturo, (856) 494-8080
View additional infoLast chance! Open House today 5/19/2024 1:00-4:00. Welcome to your beautiful home! There is nothing to do here but unpack and start enjoying all of the amenities and upgrades this home has to offer including a covered front porch, remodeled kitchen, remodeled bathrooms, large sunroom, finished basement, covered back deck, large patio, and fenced yard. The custom slate walkway leads to the covered front porch where you can enjoy the beautiful spring weather. As you enter the home, you will notice the gorgeous hardwood floors, extensive elegant crown molding, shadow boxing, and chair rails. The living room dining room combination has a bay window providing extra room for entertaining, and the plantation shutters add character and charm. Youâre going to love the remodeled kitchen with granite counters, soft close drawers and cabinets, tile backsplash, under cabinet lighting, large pantry, built in bookshelves, sliding door bump out, and recessed lighting. The oversized family room with vaulted ceiling and the second floor feature a 3 foot bump out making the rooms larger. The sunroom, which overlooks the backyard, provides plenty of natural light with skylights and oversized windows. The upper bedroom to the left of the stairs has 3 closets (2 walk-ins) and takes advantage of the additional 3 foot bump out. The primary bedroom has a closet organizer in the walk in and a large bathroom. The upper hallway bathroom was completely remodeled with walk in shower, tile floors and surround, and granite vanity. All bedrooms have hardwood floors and ceiling fans. The expansive backyard can be enjoyed in any weather with a covered trex deck, large concrete patio, newer hot tub, and large grassy area. The finished basement provides an additional room for entertaining, a room currently used as an office, and an unfinished area for storage. Additional upgrades include new front door, replacement windows on the second level, roof, HVAC, electric generator wired into the home, replaced garage doors, and exterior shutters. This home is convenient to shopping, restaurants, Philadelphia and shore points. Be sure to set an appointment to see this wonderful home. $449,0005 Densten Court Sewell, NJ 08080
Courtesy: Weichert Realtors-Mullica Hill, (856) 223-2600
View additional infoThis well-maintained home on a quiet cul-de-sac offers modern comforts and stylish touches throughout. Enjoy worry-free living with a newer roof (5-6 years), septic system (2018), and water system with reverse osmosis technology (2020). Stay cozy while relaxing by the floor-to-ceiling wood-burning fireplace in the spacious living area, complete with a custom bar with sink. The kitchen is a chef's delight with stainless steel appliances, custom cabinets, Corian countertops, and an island with bar seating. Retreat to the large master bedroom with its own bathroom with a large walk-in shower. The downstairs has another living area and an additional mostly finished area to add to the square footage. Truly an entertainer's delight! Outside, the fenced yard, multilevel deck, and fire pit area offer plenty of space for outdoor fun. Gardening enthusiasts will love the freshly landscaped yard and raised bed garden area that's been recently tilled! With a 2-car garage and convenient location in desirable Washington Twp is ready for it's new owners!
Courtesy: New Home Realty Group, LLC., (856) 825-8256
View additional infoJust Finished Two-Story NEW CONSTRUCTION Home at 3 Fawn Lane, Elmer, NJ. It has 4 bedrooms, 2 & 1/2 baths , 2 car garage and full basement with large windows and bulkhead door. The open concept spacious first floor features a stunning kitchen with upgraded Wolf soft close white cabinets with quartz countertops, crown molding, recessed lighting, pendants, large bowl stainless steel sink, stainless steel appliances, Island dinette seats 6-7, luxury vinyl plank flooring throughout living room, laundry room with sink and powder room. Second floor features 4 bedrooms and 2 full baths. The unfinished basement is a blank canvas ready for your finishing touches or for storage, and also houses the utilities - including an efficient tankless hot water heater. Entertain guests in the large backyard of this desirable lot. This gorgeous home is 5 minutes from Route 55 and has quick access to Rt 47, Rt 40 & Rt 322. It will provide you with everything you are looking for and a NEW HOME WARRANTY. WE DON'T EXPECT THIS ONE TO LAST LONG. Tax Assessment is for land only. How may I help you?Get property information, schedule a showing or find an agent |
|||||||||||||||||||||||||||||||||||||||||||||||||||||||||||||||||
Copyright © Metropolitan Regional Information Systems, Inc.


