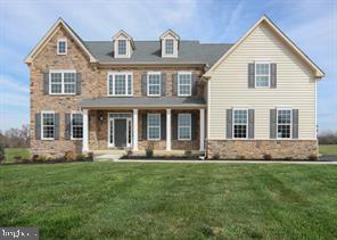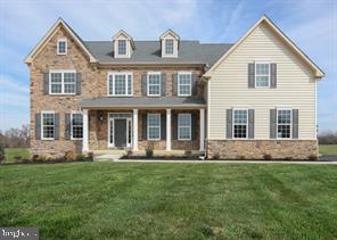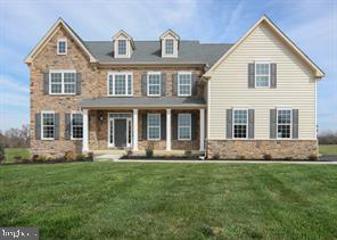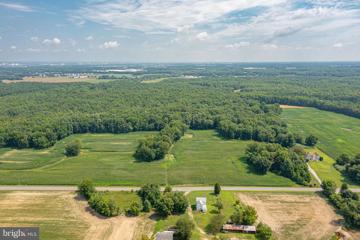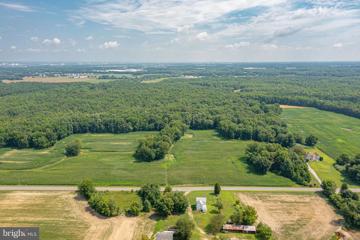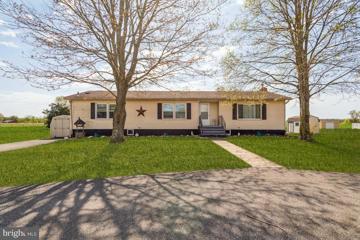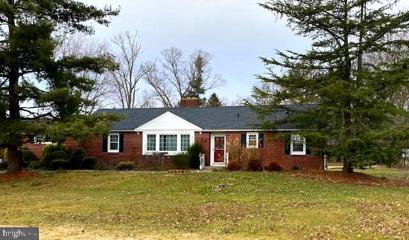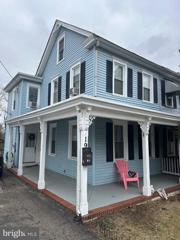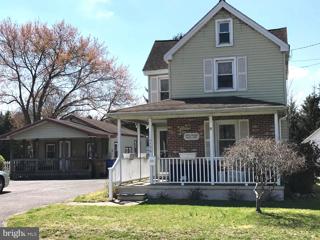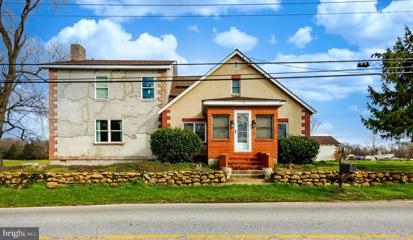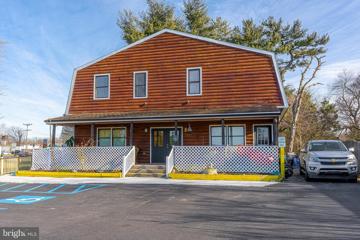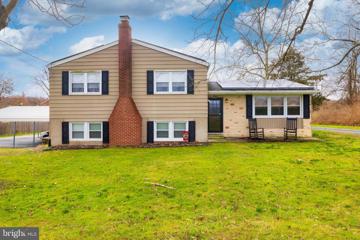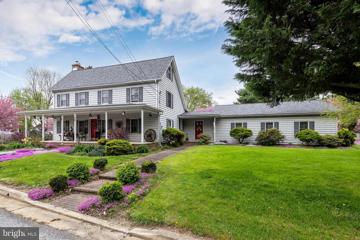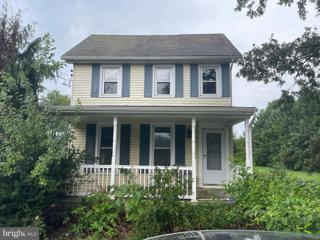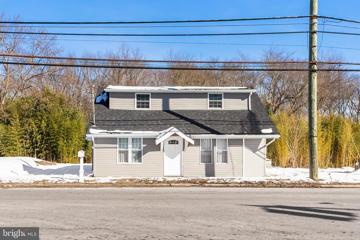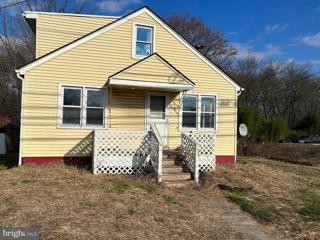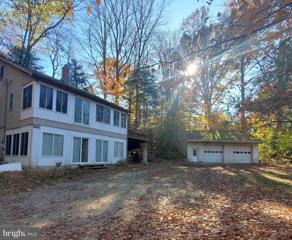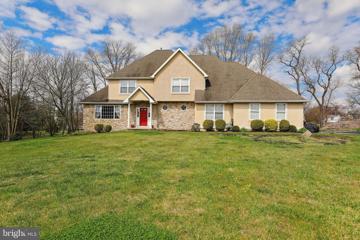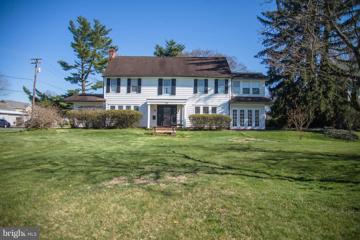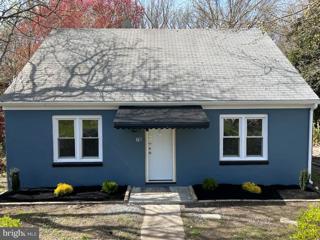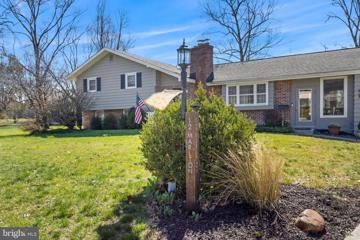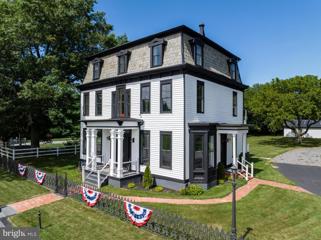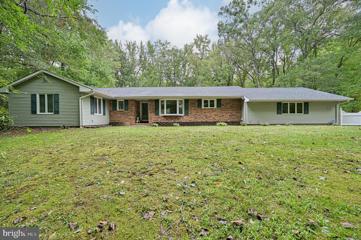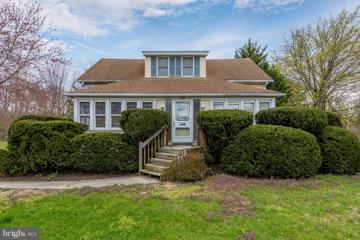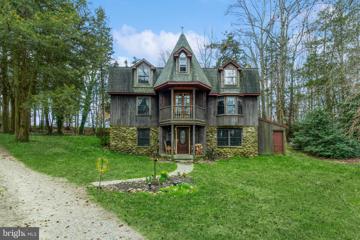 |  |
|
Auburn NJ Real Estate & Homes for SaleWe were unable to find listings in Auburn, NJ
Showing Homes Nearby Auburn, NJ
Open House: Saturday, 4/27 1:00-4:00PM
Courtesy: RE/MAX Of Cherry Hill, (856) 424-4040
View additional infoTHE BUILDER IS OFFERING A "FREE" GOURMET KITCHEN AS A SPRING SPECIAL INCENTIVE!!! DON'T MISS THE BUILDER SPECIAL SPRING PRICING!!! Why get in another bidding war when we have lots available and spec homes for quick delivery!! Let us build your dream home!!! Welcome to the Estates at Oldman's Creek new construction! All lots in Phase 2 range from 1.2 acres to 10 acre lots. Some creek front lots are left! Come visit this private enclave of 48 luxury homes with Phase 1 sold out and Phase 2 models are open for tours! Numerous amenities are included, and lots of upgrades available to make this home your dream home. This is the TORONTO EXECUTIVE model- with 4 bedrooms, 2.5 baths, this is the base price and there are several elevations for every taste. Enter into the 2-story foyer with an office, powder room off of the foyer. There is a formal living and dining rooms, eat in kitchen with standard options available as well as a gourmet one or two kitchen. island work center, granite countertops, pantry, breakfast area with sliding doors to yard, lots of cabinets and lots of amenities and upgrades, including custom features that can be in the kitchen design to be priced by the builder. There is a 2-story family room with a spectacular wall of windows that is the focal point of the room and a back staircase to the bedrooms. The full poured concrete basement has several options for upgrades and walk out options. Upstairs the sumptuous primary suite features a large bedroom, walk in closet, huge primary bedroom with a dual sink vanity, tiled shower and soaking tub, and a water closet for privacy. Dual zoned HVAC, and lots of numerous amenities and upgrades are available. 3 additional good, sized bedrooms, full hall tiled bathroom and a jack and jill bathroom between the 3rd and 4th bedrooms. The builder will do custom features and changes to be priced to meet buyers needs and wants for their dream home. Builder incentives include a FREE tankless hwh, peks mani block and a FREE tray ceiling in the primary bedroom. Call for a list of amenities and upgrades available. Model home /sales office is now open Saturdays & Sundays 1pm-4pm and by appointment at other times!! Open House: Saturday, 4/27 1:00-4:00PM
Courtesy: RE/MAX Of Cherry Hill, (856) 424-4040
View additional infoTHE BUILDER IS OFFERING A "FREE" GOURMET KITCHEN TO BUYERS AS A SPRING SPECIAL INCENTIVE!!! DON'T MISS THE BUILDERS SPECIAL SPRING PRICING!!! This Harvard 2 model is stunning with numerous gorgeous features. Visit this private enclave of 48 stunning home, the Model homes in Phase 2 now open for tours!. Stunning 2 story entry foyer with an office and powder room off of the front of the hose. Formal living and dining rooms, and a large 2 story ceiling family room, with a spectacular wall of windows that is standard with every home as well as the back staircase. All lots in Phase 2 from 1.2 acres to 10 acre lots! Eat in kitchen options include standard kitchens and gourmet 1 & 2 options. All kitchens include a pantry, island work center, and breakfast room with sliding doors to the back yard. Full poured concrete basement with lots of amenities and upgrades available. Upstairs is a sumptuous master suite with a large Primary suite, walk in closet, oversized bathroom with a large, tiled shower and soaking stub, large dual sink vanity and private water closet. 3 additional bedrooms include a full hall tiled bathroom with a tub/shower and dual sink vanity. The 3rd and 4th bedrooms share a Jack and Jill full tiled bathroom also. Dual HVAC system and numerous other amenities and upgrades are available. Builder incentive include- FREE tray ceiling in the primary bedroom, FREE tankless HWH and peks Mani block. Customized features available to be priced to build your dream home! Model home/sales office now open Saturday & Sundays 1pm-4pm and by appointment at other times! Open House: Saturday, 4/27 1:00-4:00PM
Courtesy: RE/MAX Of Cherry Hill, (856) 424-4040
View additional infoTHE BUILDER IS OFFERING A "FREE"GOURMET KITCHEN AS A SPRING SPECIAL INCENTIVE!!! DON'T MISS THE BUILDERS SPECIAL SPRING PRICING!!! Welcome to the Estates at Oldman's Creek- new construction development, an enclave of 48 luxury homes. Phase 1 is sold and the Phase 2 Model homes are now open . 8 stunning models to choose from. This model is the Harvard 1- a stunning 4 bedroom, 2.5 bath home with a 2-car side entry garage. Base price starting at $708,900 with several elevations to choose from. Numerous finishes, and upgrades to choose from. Enter into the 2-story foyer to the beautiful staircase. Home office, powder room and coat closet off the foyer. All lots in Phase 2 range from 1.2 acres to 10 acre lots. Formal living and dining rooms, large eat in kitchen with island work center, sliding doors in breakfast area to the yard, pantry, lots of cabinets and granite countertops- numerous upgrades for kitchen including gourmet 1 or 2 kitchens, GE appliances with upgrades available throughout the kitchen. Amazing family room with a back staircase and a stunning back wall of decorative windows that is a show stopper! a 2 story ceiling in the family room. Full poured concrete basement, upgrades available with walk out options and upgrades to HWH and other systems. Upstairs is a sumptuous Primary suite with a double door entrance, optional tray ceiling, large walk-in closets, and a large Primary bathroom with tiled shower and soaking tub and a large double sink vanity, 3 additional good-sized bedrooms and a full hall tiled bathroom with double sink. Dual zoned HVAC, 200-amp electric service. Numerous amenities included and tons of upgrades to make this house your dream home. Call for list today! The builder is offering incentives for buyers at this time- a FREE tankless HWH, peks mani block and and FREE tray ceiling in the Primary bathroom. The builder will do custom updates and changes to suit your needs, to be priced accordingly. Come find your dream home today!! Model home/sales office is now open Saturdays & Sundays 1pm-4pm and shown by appointment at other times!
Courtesy: Century 21 Town & Country Realty - Woodstown, (856) 769-2020
View additional info85.65 Acres total in Carneys Point and Oldmans Twp. Property has approximately 1 mile of road frontage, yes, both sides of Penns Grove Auburn Rd and extends to Central Schoolhouse Rd. This working farm offers 41.5 tillable acres currently planted in corn and soybeans and 43.5 wooded acres excellent for hunting. The property offers two wells, barn, wagon shed, tool shed and block building. The 1870 home needs work, check it out and make your own determination. Home is being sold in âas isâ condition with contents. Home is heated with wood stove and electric heaters. This property is a rare find with many possible uses. Farmer has right to harvest crops. Farm equipment is not included. Make your appointment today!
Courtesy: Century 21 Town & Country Realty - Woodstown, (856) 769-2020
View additional info85.65 Acres total in Carneys Point and Oldmans Twp. Property has approximately 1 mile of road frontage, yes, both sides of Penns Grove Auburn Rd and extends to Central Schoolhouse Rd. This working farm offers 41.5 tillable acres currently planted in corn and soybeans and 43.5 wooded acres excellent for hunting. The property offers two wells, barn, wagon shed, tool shed and block building. The 1870 home needs work, check it out and make your own determination. Home is being sold in âas isâ condition with contents. Home is heated with wood stove and electric heaters. This property is a rare find with many possible uses. Farmer has right to harvest crops. Farm equipment is not included. Make your appointment today!
Courtesy: Weichert Realtors-Turnersville, (856) 227-1950
View additional infoWelcome to your dream country retreat! This charming 3-bedroom, 2-bathroom home offers the perfect blend of tranquility and entertainment. Nestled in the heart of picturesque countryside, this property boasts a full basement complete with a cozy guestroom and a pool table, providing ample space for relaxation and recreation. Step inside and be greeted by the warmth of home. The spacious living areas are bathed in natural light, creating an inviting atmosphere for gatherings with family and friends. The kitchen is fully equipped with modern appliances, making meal preparation a breeze. Enjoy the convenience of instant hot water , ensuring comfort and efficiency throughout the home. Outside, a circular driveway offers easy access and ample parking for guests. Indulge in outdoor living on the back deck, perfect for summer barbecues or simply unwinding and enjoying the serene views of the surrounding landscape. And for those warm days, take a refreshing dip in the above-ground pool, creating memories that will last a lifetime. Escape the hustle and bustle of city life and embrace the serenity of country living in this idyllic retreat. Don't miss your chance to make this oasis your own!
Courtesy: RE/MAX Connection Realtors, (856) 415-1210
View additional infoAll Brick Ranch located on lovely street in Pilesgrove. Check out this 3 bedroom, 2 bath home on over 1.5 acres. The home sits well back from the street with a huge open backyard offering endless possibilities and privacy. This solid built home features a nice sized kitchen with tile floors and granite counter tops. The attractive living room boosts a two- way fireplace and original hardwood floors that flow through most of the home. The nice sized dining room will easily accommodate family gathers. There are 3 bedrooms with one currently being used as a sitting room. A new well and water conditioning system have just been installed with natural gas available at the house. The large partially finished basement is in process of a renovation as well as one of the bedrooms. This home is in need of finishing touches, but certainly worth the investment. Please excuse the mess, owner is in the process of moving. The property will be selling strictly "as is" with Buyer responsible for all certifications including CO and lender repairs. More photos to come..
Courtesy: Century 21 Rauh & Johns, (856) 582-0366
View additional infoShortsale. Sold as is. Gorgeous Victorian twin just a few steps to downtown Swedesboro! Features include charm and antiquity with a contemporary flair. Beautiful original hardwood flooring, spacious and inviting great room, formal dining room, third floor loft/bedroom, main floor laundry and an awesome wrap around porch. Attractive / upgraded kitchen offers expresso cabinetry, granite tops, snack bar, stainless appliances and LVL tile flooring. Home has been freshly painted with a warm tasteful Repose Grey and the fixtures, hardware, and trim compliment the newer remodel. Exterior features include an extended private driveway (off street parking), large storage shed / garage, and replacement windows. Bonus storage shed / garage features electricity. Roof was replaced approximately 2017. Swedesboro-Woolwich School District. Steps from downtown Swedesboro. Restaurants, cafes, salons, boutiques, post office, etc. Close to public transportation and major roads and bridges such as NJ Turnpike, Routes 322 & 295, Delaware and Commodore Barry Bridges. Great place to call home! Best buy in town! Property being sold as is. Buyer responsible for any and all certifications that may be required.
Courtesy: Warner Real Estate & Auction Company, (856) 769-4111
View additional infoATTENTION INVESTORS, FIRST TIME HOME BUYERS & THOSE LOOKING FOR AN IN-LAW SUITE! Look no further because these combined properties (126-128 Franklin Street) located in the historic village of Swedesboro offer endless possibilities. Welcome to the George Pullinger House, circa 1890, and the adjacent bungalow just waiting to add to your real estate portfolio, or to be your first house with rental income or a primary home with a convenient in-law residence just across the driveway. The main house has been well maintained and updated to offer charm and character along with modern conveniences and amenities. The front door opens to a LR with a gas fireplace. Step up to the right to find the parlor which could also be used as a playroom, office or workout space. Walk through to the eat in kitchen featuring Thomasville cabinets and ceramic tile countertops with a matching pub table top and chairs. Off the kitchen is the full bath with a linen closet, extra storage and glass shower/tub doors. Through the kitchen youâll find a laundry room and basement access. That leads to the newer part of the house and a Florida room with tons of windows and natural light, sliders overlooking the backyard and an enclosed hot tub that is ready to enjoy! Upstairs the primary BR features a large closet, three windows and a small dressing room with a window. The second BR also has a large closet and two windows. The original brick historic basement and pull down access to the attic provide additional storage. The bungalow offers about 550 square feet featuring a kitchen with laundry hook-ups, one BR, LR, full bath and a bonus room which could be used as an office, craft room, workout room, additional storage or a second BR. Both houses have fabulous front porches waiting for rockers to relax with friends. In the backyard, the main house features a paver patio for entertaining, a functioning koi pond, storage shed, and one car garage with a workbench, motion detector lights, TV and a pellet stoveâ¦a definite man cave! The bungalow has a shed for plenty of storage. The backyard is fenced in for the use of both dwellings. This unique property is within walking distance to the commerce, restaurants and amenities of downtown Swedesboro and Lake Narraticon and has easy access to the NJTP, Rt 295, and the Delaware Memorial and Commodore Barry bridges. Measurements are approximate and should be verified by the buyer. ***Property is being sold AS-IS. Seller will include all contents, including appliances and furniture, and provide the CO, but will not make any additional repairs.*** This one is priced to sell so make your appointment to see it todayâ¦it wonât last long!
Courtesy: RE/MAX Preferred - Mullica Hill, (856) 223-1400
View additional infoWelcome to your own slice of paradise at 528 Russell Mill Rd, Swedesboro NJ 08085. Step into luxury with 4 bedrooms, 4 full bathrooms, and 2500 square feet of refined living space. Entertain with ease in your large kitchen, where every meal is an occasion to savor. Discover the epitome of comfort and convenience with a sprawling 1000-square-foot addition, providing endless possibilities for relaxation and recreation. Plus, enjoy the peace of mind that comes with a recently upgraded HVAC system, ensuring optimal comfort throughout the seasons. Leave your worries behind with a brand-new well pump installed at the end of 2023 and a newer septic system from 2017, offering hassle-free living for years to come. Located in a highly sought-after area, this home offers the perfect blend of accessibility and seclusion. Enjoy proximity to major highways, shopping, and urban attractions, all while basking in the tranquility of your private .93-acre retreat, surrounded by picturesque farmland. Your dream home awaits. Don't miss out on the opportunity to call 528 Russell Mill Rd yours. Schedule your private showing today and embark on a journey to luxurious living. $464,90022 Green Street Pilesgrove, NJ 08098
Courtesy: Romano Realty, (856) 434-4050
View additional infoEmbark on your next entrepreneurial adventure with this versatile 1,600 sqft commercial/retail space, formerly home to an eclectic mix of businesses from an antique store and ice cream shop to a pet grooming service. Positioned strategically for high visibility along Route 40 and mere moments away from the lively Cowtown Rodeo, bustling Flea Market, and the much-loved Salem County Fair Grounds, the potential for this space is boundless, eager to transform into a thriving office or retail outlet. The space is complete with a full bathroom and access to eight parking spots, along with an expansive 1,200 sqft of clean, dry storage space in the basement, ready to adapt to your business needs. But the opportunity doesn't end there! Positioned above this commercial haven is a spacious 2 bedroom, 1 bath residential unit spanning another 1,600 sqft. With private entry and a secure, enclosed staircase leading to the substantial living quarters, this apartment features a generous family room, inviting living room, well-appointed kitchen, two serene bedrooms, a full bathroom, and an ample storage room. The inclusion of a washer, dryer, and all other appliances adds to the convenience. Recently installed new Heating system. Whether choosing to inhabit the stone's throw away from your work or opting to rent it out to gain added income, this property is a unique blend of business dynamism and residential comfort. Ready to realize your vision for success? This property awaits your inspiration. $299,00049 Main Street Pilesgrove, NJ 08098Open House: Sunday, 4/28 12:00-2:00PM
Courtesy: Penzone Realty, (856) 227-3004
View additional infoBuyer loss in your gain, grab this one before it is gone again! Welcome to your country dream home! This recently remodeled gem is perfectly situated just steps away from Cowtown, offering both convenience and tranquility. This home features a Spacious Living Areas on all levels. As you step inside, youâll be greeted by gorgeous bamboo flooring that flows seamlessly through the living room, dining room, and hallways. The large living room opens to the dining area, creating an ideal space for entertaining family and friends. The heart of this home is the updated kitchen, complete with newer cabinets, countertops, and herringbone tile flooring. Whether youâre a seasoned chef or just love to whip up a quick meal, this kitchen is sure to inspire culinary creativity. This home boasts four spacious bedrooms, each adorned with original hardwood floors and ample closet space. The primary bedroom even features an updated primary bathroom for your comfort and convenience. There is a newly finished lower-level game room/bonus room, Plus, a convenient half bath nearby and the laundry room/mudroom with outside access. Step out to the well-groomed backyard with lush flowering shrubs, where a screened-in porch off the kitchen invites you to enjoy morning coffee or evening sunsets. The lush greenery and open space create a serene retreat. A large u-shaped paved driveway provides plenty of space for multiple vehicles and easy access. Youâll also appreciate the attached carport and 1-car garageâideal for protecting your vehicles from the elements. Upgraded Features: This home has been meticulously cared for, with brand new Furnace, interior doors, an upgraded 150-amp electrical box, and updated plumbing. The exterior shines with fresh paint and stylish shutters. The property is equipped with solar panels, which will not only reduce your carbon footprint but also save you thousands of dollars over the years., the sellers have zero electric bills. Pool table and Security System negotiable. This home qualifies for USDA financing. Donât miss out on this incredible opportunity! Schedule a showing today and make this house your forever home. $425,00030 Main Street Pilesgrove, NJ 08098
Courtesy: Graham/Hearst Real Estate Company, (856) 232-8400
View additional infoCharming 3 bedroom 1.5 bathrooms situated on just over an acre in beautiful Pilesgrove Township in a country setting. This home features a front porch that welcomes you home. Curl up and relax on a chilly night by the cozy wood burning stove with a beautiful handmade stone fireplace surround. Enjoy the timeless beauty of Wood Floors. This home features solid wood interior doors throughout. Large working kitchen with double ovens make it easy to host your next holiday meal in the spacious dining room. The dining room is open to the living room which is a great space for entertaining. The office features scenic backyard views. There is a secondary entrance to the mudroom off the garage. The main bedroom offers a large Walk-in Closet. Access the attic through the main bedroom for more storage. The two additional bedrooms are spacious and offer generous sized closets. The two car attached garage adds additional storage. This home also includes an underground electric pet fence. The backyard is paradise. Relax on the deck and enjoy your open backyard. This home has it all. Move right into this roomy, immaculate and gorgeous home. Schedule your private showing! Located in an area that is an easy commute to major highways and bridges to access Delaware and Philadelphia. $189,90033 Main Street Pilesgrove, NJ 08098
Courtesy: New Jersey Home Sales Inc, (856) 793-9335
View additional infoFlipper's special! This charming colonial is a dream for the right investor. Pounce on this opportunity and get creative! New septic to be installed and seller will provide passing county septic cert. Being sold as is in desirable Pilesgrove with close proximity to Historic Woodstown - book your showing today!
Courtesy: Long & Foster Real Estate, Inc., (856) 857-2200
View additional infoGet ready to be blown away by the extraordinary and upgraded home you've been eagerly anticipating! The seller has gone above and beyond to completely transform every aspect of the house with top-of-the-line, modern features. Indulge in the luxury of upscale kitchen cabinets and a generously-sized eat-in kitchen that will exceed your expectations. The exquisite quartz counter adds a touch of elegance and sophistication to the space. In addition, the seller has installed a brand new roof, vinyl siding, and gleaming hardwood floors, ensuring a stylish and polished look throughout the house. And that's not all! The bathrooms have also been upgraded to the highest standards, with gorgeous fixtures and finishes that will make you feel like you're in a spa. Best of all, everything is less than a year old, guaranteeing a fresh and impeccable living experience. Get ready to live in absolute luxury and comfort in this stunning home.
Courtesy: RE/MAX Preferred - Cherry Hill, (856) 616-2626
View additional infoLooking for a home with instant equity? Look no further. This home is a great opportunity for the motivated individual looking for a great deal. Some of the features are new roof 2021, new heater 2021, new water heater 2021, new plumbing 2021 and a new fridge 2021. Home needs some TLC but its waiting for the right owner to add their own finishing touches. Home is being sold in "As-Is" condition and there is a cesspool on site that will need to be removed and replaced with a new septic. Great location at a great price don't miss out on this opportunity!
Courtesy: Castle Agency LLC, (856) 769-4500
View additional infoLooking for your very own private retreat to call home? If so, you will want to check out this contemporary home featuring 3 bedrooms, 2 full baths on 6 acres in Pilesgrove Township! Home also consists of plenty of living space offering a living room w/ wood stove, sunroom, family room with fireplace, additional space for another bedroom/office/game room. Large windows allow a lot of natural light and beautiful views of the yard with plenty of wildlife! The possibilities here are endless! Please do not drive down the driveway unless you have a showing appointment scheduled with an agent. This home is being sold in as-is condition with all inspections, certifications, repairs the responsibility of the buyer. $650,000112 Jules Drive Swedesboro, NJ 08085Open House: Saturday, 4/27 12:00-2:00PM
Courtesy: EXP Realty, LLC, (866) 201-6210
View additional infoPRIDE OF OWNERSHIP AND LUXURY LIVING IN THIS MAGNIFICENT HOME WITH OVER 4,500 feet of finished square footage SITUATED ON OVER 1.23 ACRES. This HUGE CUSTOM MODEL, less than 25 years old is located in the sought after NATURE'S WALK subdivision. This beautiful home is loaded with fantastic amenities, to include a LARGE EAT IN KITCHEN with granite, stainless appliances and wood flooring. DEN, BONUS ROOM, LIVING ROOM, DINING ROOM, FINISHED WALK OUT BASEMENT, FRENCH DOORS, UPGRADED MOLDINGS, BEAUTIFUL VIEWS, DECK, SHED, MULTI ZONE HEATING AND CENTRAL A/C and much much more. Over 12 LUXURIOUS rooms will afford new owners plenty of comfortable living space, WITH LOADS OF STORAGE, and MODEST TAXES. Close to NJturnpike, I295, and Commodore Barry Bridge. Just outside charming Swedesboro with restaurants and shopping. Five minutes to Kings Way Regional Schools. EASY TO SHOW! Text listing agent for a showing by appointment. Only 2 hrs notice required we will get you through this gorgeous home.
Courtesy: BHHS Fox & Roach-Mullica Hill North, (856) 478-9600
View additional infoHereâs a chance to own a piece of Woodstown history. Built in 1923 by Judge and Senator SR Leap, this beautiful home is on an oversized corner lot. There is a large detached garage (40â x 34â) for your vehicles and storage. Inside one will find four bedrooms and three and a half bathrooms. There are four bonus rooms that could potentially be converted to bedrooms. The home features hardwood floors throughout, a floor to second floor coffered ceiling entryway, a breakfast room and an extra room on both ends of the house that provide extra living space. There is also a full basement. The owner took pride in matching all the lighting fixtures to the era of the home. Itâs a beautiful home that needs to be seen to be fully appreciated. The home comes with a whole house Generac generator that needs to be hooked up, and also included are tongue and groove mahogany wood for future front porch ceiling repair as well as extra crown modeling. This stately home is within minutes of food and shopping, and is convenient to Wilmington DE, Philadelphia PA as well as the New Jersey Turnpike, and Route 295.
Courtesy: Garden State Properties Group - Runnemede, (856) 554-1100
View additional infoCome see this totally renovated cape Cod in a quiet street in Pedricktown. This home sits on just under an acre with off-street parking, low maintenance and over 1,300 square feet of living space. The main floor features and open floor-plan with a huge Living Room that opens into a beautiful Kitchen with an island. The LVP flooring throughout the 1st floor provides a clean, seamless look. 2 Bedrooms and a Full Bathroom round out the 1st floor, perfect for a person that can't do steps! The second floor has 2 Bedrooms, with carpet and ceiling fans. There is central AC and the forced-air heat is supplied through leased propane. The Laundry Room is a good size and right off of the Kitchen for easy access. Jump on this one, great price and LOW taxes! $535,00012 Marlton Road Woodstown, NJ 08098
Courtesy: Keller Williams Hometown, (856) 241-4343
View additional infoWelcome to this rare find four-bedroom home with over an acre in the heart of Woodstown! As you enter through the foyer, you are greeted by an open flow main floor. The updated kitchen features newer counters and cabinets, double ovens, gas cooktop, recessed lights and refininshed floors. The dining area is open to the living room with a cozy gas fireplace. The lower floor bedroom boasts an en-suite full bathroom with a large sitting room and outside access. Three main bedroom on the upper level features an en suite bathroom with stall shower. Two additional bedrooms and an additional hall full bathroom. You'll also enjoy weather friendly access to the attached garage through the enclosed breezeway that can be used as an additional sitting room. Outside, you'll find a beautiful backyard with multiple outbuildings. The 30x30 fully insulated detached garage has two bays, electric, and propane heat. Perfect for all types of projects, car hobbyist, storage, or the perfect man cave! Located in the heart of Woodstown, this home is close to local shops, restaurants, and parks. Don't miss the opportunity to make this lovely property your dream home!
Courtesy: RE/MAX Preferred - Cherry Hill, (856) 616-2626
View additional infoDont miss this amazing home!!! Stately Stunning Second Empire Manor Home on nearly an acre of land. Enjoy vast, tranquil open spaces in this delightful architectural wonder, near major commuter routes and amenities. The interior is better than new with modern conveniences such as a 4-room Primary Suite, a modified, open floor plan, high ceilings, crown moldings, chair rails, generous room sizes and original features of yesteryear, circular driveway, parking for 6 and pole barn with massive sliding barn door and electricity. Upon entry, you will stop in your tracks and take it all in from the foyer area: 11 foot ceilings and impressive quad open floor plan. To the left, a double parlor living room. To the right, a sitting room and dining room, adjacent powder room and coat closet. The lower level includes recessed lighting, crystal chandeliers and to floor-to-ceiling twin slate fireplaces as the perfect accents. Onto the modern eat-in kitchen inclusive of custom cabinetry with airsoft closures on doors and drawers, quartz countertops, ceramic backsplash, farmhouse sink, 8-foot island, stainless appliances, drawer microwave, commercial range hood, walk-in pantry and French doors to a new sundeck, perfect for outdoor entertaining. From the grand staircase, ascend to the luxurious primary bedroom area of 800+ SF. This oasis includes bed chamber, adjoining room for sitting room, office or nursery, huge dressing room/closet with built-ins and ensuite with floor-to-ceiling porcelain faux marble walls and herringbone patterned floor and barrier-free shower room where everything is doubled: rain-shower, wand shower, marble vanity, storage niches, plus a private WC. Continuing to the Mezzanine level on two, well-appointed guest room, guest bath with ceramic tub/shower surround and marble vanity, sizable laundry room with ceramic flooring and private deck. The 3rd level includes a convenient wine bar/kitchenette and 3 generous bedrooms featuring new closets and window seats, central bath with ceramic tub/shower surround and marble vanity, office room and breathtaking views of the valley & golf course, like the patchwork quilt of America's heartlands. The third floor could function as a private apartment floor. Horse farm with boarding available across the street. What's new: main roof, mansard slate roof, thermal windows, exterior doors, 2-zone HVAC, new 200 AMP electrical service, 2 electric fireplaces/heat sources, solar panel system, siding, windows, decks, electrical system, plumbing, kitchens, bathrooms, laundry room, decks, appliances. Completely renovated down to the studs during an 18-month period of: design, planning, permitting and construction. What's original: cast iron fencing was hand forged at Mount Airy Machine Works by the original owner, grand staircase, secondary staircase, interior doors with period hardware. Home being sold strictly AS IS. $475,000202 Route 40 Penns Grove, NJ 08069
Courtesy: Keller Williams Realty - Atlantic Shore, (609) 484-9890
View additional infoWelcome to 202 U.S. 40, a place that offers the best of both worlds - serenity and accessibility. This charming home, tucked away on a secluded and wooded lot, is a nature lover's dream. With the convenience of a 10-minute drive to Delaware and a mere 25 minutes to the Philadelphia airport, it's a commuter's paradise. The master suite boasts its own bathroom, and the two-car attached garage ensures convenience year-round. Your dream home, a private retreat, or an investment venture â it's all within reach. Don't miss your chance - contact us today to explore this captivating property!"
Courtesy: The Plum Real Estate Group, LLC, (856) 537-5464
View additional infoA stunning property with limitless potential. Welcome to 361 Harding Highway ! Tremendous curb appeal, nestled on just over 4 acres of picturesque land, with an oversized detached garage for parking or extra storage and wide open yard space. This 1,500+ square foot cape cod features an open and expansive layout. A large eat-in kitchen with ample counter and cabinet space, a spacious formal dining room, a seamless flow into the huge living room. Off of the living room is a bright and airy sunroom, plenty of windows allowing for tons of natural light. Three total bedrooms, including a sprawling first floor primary bedroom and full bathroom. Two additional bedrooms on the second floor fully equipped with a half bathroom. A full walkout basement for allows for plenty of storage space, easy access to the rear and side yard and new natural gas hot water boiler system. Zoned GC (General Commercial) allows for residential dwelling to remain but also offers the potential for Commercial purposes as well as a mixed use Commercial. Some permitted uses MAY include essential services, wholesale lumber establishments or supply yards, laundry or dry cleaning services, community shopping centers. Conditional uses MAY include but not be limited to: private educational institutions, kennels or animal hospital, public tennis club or non profit swimming club, cemeteries, non profit auditoriums such as libraries or museums, assembly halls, nursing homes. Buyer to perform their own due diligence to confirm permitted uses. Ideally located within minutes of I-295, do not miss this rare opportunity.
Courtesy: Weichert Realtors-Turnersville, (856) 227-1950
View additional infoCome and remake your own farm living. Additional 10+acres attached. By combining modern amenities with rustic charm, we can create a comfortable and inviting farmhouse that embraces the beauty of country living. Being sold strictly as is is. Buyer responsible for all repairs and certificates. Seller needs to find suitable housing How may I help you?Get property information, schedule a showing or find an agent |
|||||||||||||||||||||||||||||||||||||||||||||||||||||||||||||||||
Copyright © Metropolitan Regional Information Systems, Inc.


