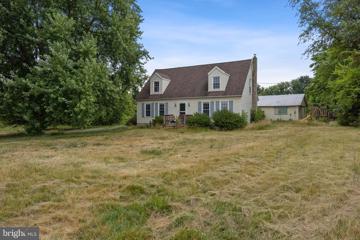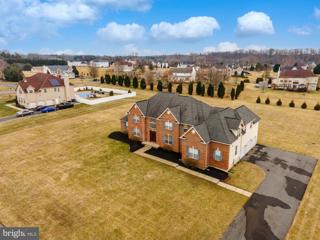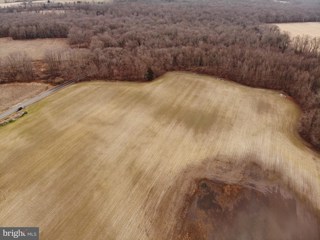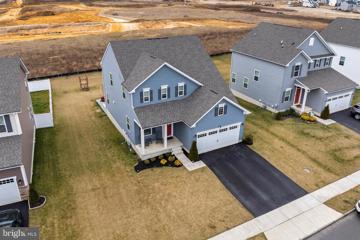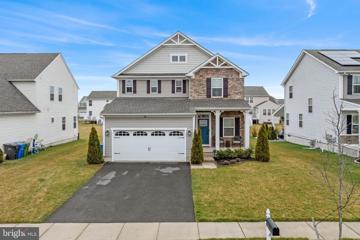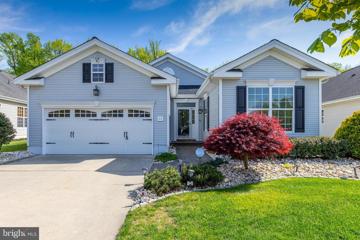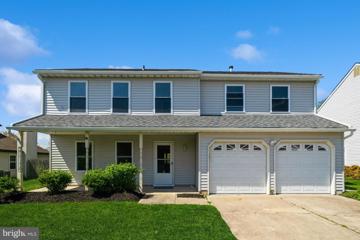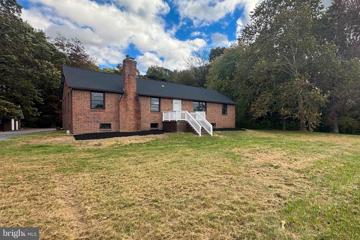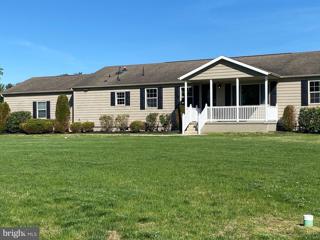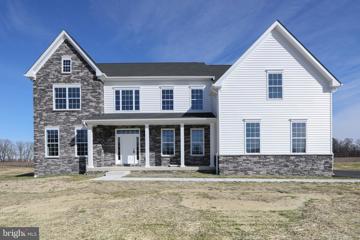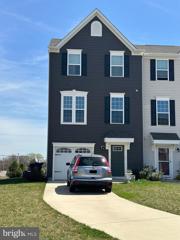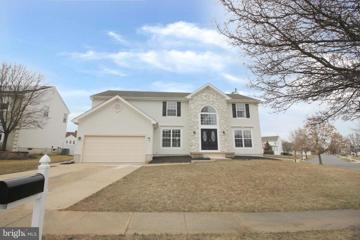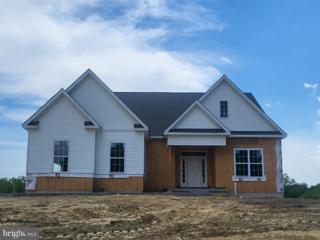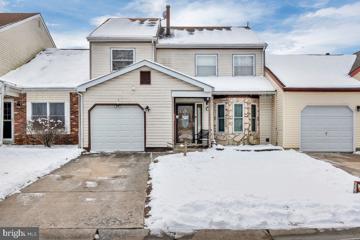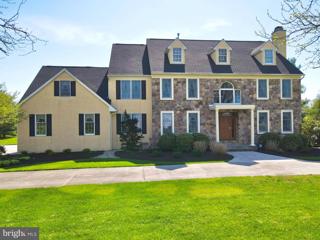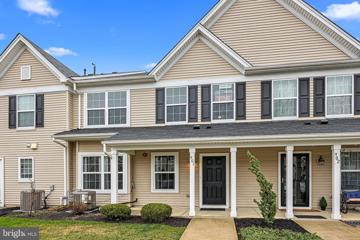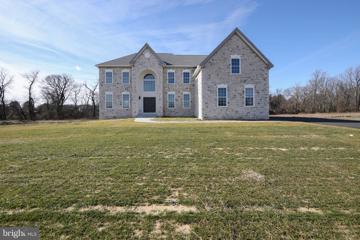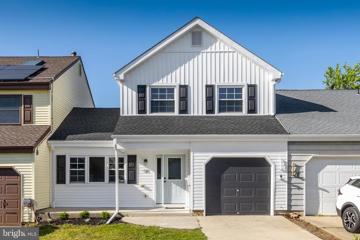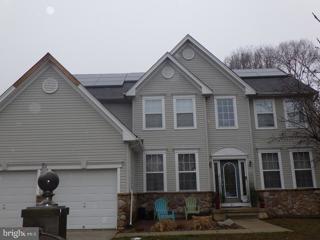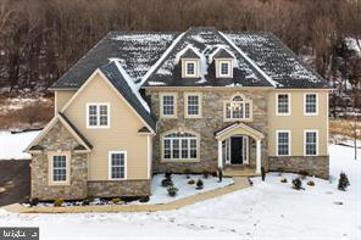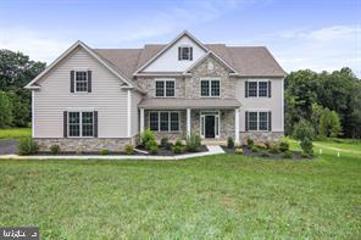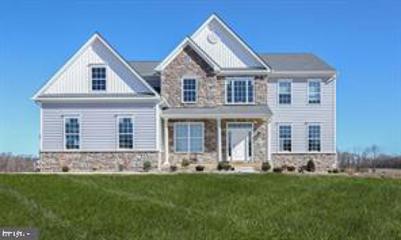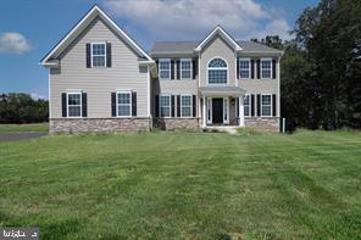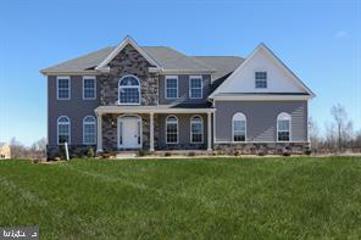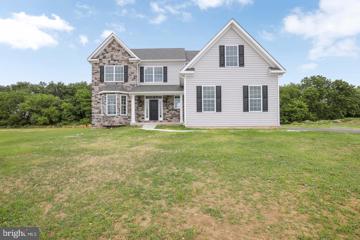 |  |
|
Auburn NJ Real Estate & Homes for Sale
Auburn real estate listings include condos, townhomes, and single family homes for sale.
Commercial properties are also available.
If you like to see a property, contact Auburn real estate agent to arrange a tour
today! We were unable to find listings in Auburn, NJ
Showing Homes Nearby Auburn, NJ
Courtesy: BHHS Fox & Roach-Marlton, (856) 810-5300
View additional infoDiscover the spaciousness of this remarkable Cape Cod-style home! Boasting 3 bedrooms, a den, 2 baths and a full basement. The combined sqft for the living space and the basement is over 2,400 sqft. It is much bigger than it looks outside. But that's not all! Prepare to be impressed by the oversized 72 x 38 feet detached garage, spanning approximately 2,700 sqft. Equipped with 200 amp service, multiple bays, a heated office area and plenty of storage space. this garage is a dream come true for business owners and those in need of ample storage. There is another one car detached garage on the lot provides extra storage space. The property has plenty of indoor and out door parking spaces. Nestled on nearly an acre of land, this property provides a sense of boundless freedom and tranquility. Enjoy the best of both worlds with the serenity of a country setting and the convenience of nearby Swedesboro amenities. With easy access to major highways such as 295, 55, and 322, you'll have swift travel to Philadelphia, Delaware, or the Jersey Shore. Don't miss out on this exceptional opportunity to experience the remarkable potential of this Cape Cod-style home. Schedule a viewing today and immerse yourself in the spaciousness and endless possibilities it offers! $774,900362 Rainey Road Swedesboro, NJ 08085
Courtesy: HOF Realty, (856) 804-1805
View additional infoWelcome to 362 Rainey Road, Breathtaking estate, located in the sought after, Oldman's Creek subdivision ! Brick front, soaring two story foyer with hardwood entrance flows into a large living room & dining area. Great room with fireplace. Gourmet Kitchen featuring cherrywood cabinetry, Upgraded appliance package, complete with SubZero refrigerator. Full bathroom on first floor, leaving option for possible in-law suite. For the multi-generational family. Enormous owners suite w/massive soaking tub, built in nursery or office, you're choosing. Princess suite & a jack & Jill shared bathroom for the two remaining bedrooms. Full concrete basement w: 9 foot ceilings, & a deluxe walk up entrance w/ sump pump. 3 car side garage, all on a 1.5 acre lot. This is the one you have been waiting for. (No Showings until initial Open House)
Courtesy: American Dream Realty of South Jersey, (856) 299-6444
View additional infoFarm/Land is in a peaceful yet convenient location (close to many major highways and bridges). In desirable Oldmans Township, the new owner would have the opportunity to expand their farming operations or move in another direction. Lots included - Block 26/Lot 01 (approx. 52+ acres, corner of Pennsville Auburn Rd and Stumpy Lane), Block 26/Lot 11, Block 24/Lot 01 (approx. 35+ acres, along side of NJ Turnpike) for a total of approx. 88 acres. The lots are level and include both tillable farmland and woods. Owners are willing to sell Block 26/Lot 01 separate from Block 26/Lot 11 and Block 24/Lot 01. So many possibilities to consider!
Courtesy: Keller Williams Hometown, (856) 241-4343
View additional infoNicer than new, this 3 year old home is nestled in a quiet friendly neighborhood is an amazing home with an open layout, large rooms and pleasing neutral decor. Family meals and entertaining are a pleasure in the sunny kitchen! An abundance of 42â shaker cabinets, granite counters, custom tile backsplash, LVP floors, pantry and stainless-steel appliances grace the most popular room in the house! Donât you just love the oversized island?!! What a perfect place to keep the cook companyâ¦grab a snackâ¦or just hang out with family and friends. The breakfast room has plenty of space for a large table. The spacious family room is open to the kitchen. An abundance of windows flood this beautiful home with natural sunlight. A flex room in the front of the home provides additional space for whatever you need. Perhaps you want a home officeâ¦a playroomâ¦maybe just a quiet place to read a book. Escape to the primary retreat with a large bedroom, two walk-in closets and a private ensuite bathroom. The additional bedrooms are large and graced with ample closet space. Bedroom 2 also has a walk-in closet! The laundry room is conveniently located on the second floor. This home has a finished basement with a full bathroom! If you have been searching for the home that has it allâ¦here it is! You are just moments away from downtown historic Swedesboro where you can spend time exploring the restaurants and shops! This area has so much to offer! The park system offers activities when the weather is warm. There are several local wineries and breweriesâ¦farm stands and so much more! Browse the shops and antique stores in nearby Mullica Hill. Enjoy an easy commute to Philadelphia, Delaware and Cherry Hill. Oh yeahâ¦did I mention that school system is excellent?
Courtesy: Keller Williams Hometown, (856) 241-4343
View additional infoNestled in a quiet friendly neighborhood is an amazing home with an open layout, large rooms and pleasing neutral decor. A pretty covered front porch welcomes you home. No space is wasted in this gorgeous home. Instead of adding formal space that you would rarely use, the floor plan is sunny and openâ¦the rooms are large and graced with a pleasing neutral décor. Family meals and entertaining are a pleasure in the well appointed kitchen! An abundance of 42â white shaker cabinets, granite counters, custom tile backsplash, LVP floors, pantry and stainless-steel appliances grace the most popular room in the house! Donât you just love the oversized island?!! What a perfect place to keep the cook companyâ¦grab a snackâ¦or just hang out with family and friends. The dining room has plenty of space for a large table. The spacious family room is open to the kitchen. On chilly nights curl up in front of the gas fireplace and sip a nice glass of wineâ¦this is the good life. An abundance of windows flood this beautiful home with natural sunlight. Escape to the primary retreat with a large bedroom, a huge walk-in closet and a private ensuite bathroom. The additional bedrooms are large and graced with ample closet space. The laundry room is conveniently located on the second floor. The finished basement adds even more space to this fabulous home. The recreation room is huge and offers a full bathroom. Get ready to barbeque this spring on the large composite deck. If you have been searching for the home that has it allâ¦here it is! You are just moments away from downtown historic Swedesboro where you can spend time exploring the restaurants and shops! This area has so much to offer! The park system offers activities when the weather is warm. There are several local wineries and breweriesâ¦farm stands and so much more! Browse the shops and antique stores in nearby Mullica Hill. Enjoy an easy commute to Philadelphia, Delaware and Cherry Hill. Oh yeahâ¦did I mention that school system is excellent?
Courtesy: BHHS Fox & Roach-Mullica Hill South, (856) 343-6000
View additional infoWelcome to luxury living in a gated 55+ neighborhood. When you enter into this spacious home, the gorgeous hardwood floors will grab your eye. To the right you will find 2 airy bedrooms and a hall bath. The hall bath is beautifully appointed with tile surround and tile floors. Head back to the dining area that overlooks the kitchen and living room. The kitchen is a cookâs dream. Sleek, Print-less Stainless-Steel appliances make this eat in kitchen a joy to be in. The granite counters and spacious breakfast bar make it nice to converse while preparing a meal. The living room is enhanced with cathedral ceilings and features large windows to overlook the paver patio and out into the wooded area behind the home. Wildlife is plentiful. The gas fireplace and built ins with electricity magnify this room. Off of the living area, you will find the sunroom. The sunroom was an added feature and a perfect place to start your day with a cup of Joe while the sun shines in. To round out this magnificent home, you will fall in love with the humongous primary bedroom with an en-suite bath. Featuring a jetted tub, separate glass tile shower, and double vanities. Did I mention the closet space in this room? Custom closet organizers are just another added special touch to this home. The 2-car garage has stairs to a loft with enough storage to hold all your possessions. The Roof is brand new , what more could you want? This home is a STUNNER.
Courtesy: RE/MAX Preferred - Sewell, (856) 589-4848
View additional infoCome & take a look at this newly renovated home for sale in Swedesboro. The interior with 2,076 sq. ft. of living space, living room, dining room, family room, kitchen, four bedrooms, and 2.5 bathrooms. The renovations include new flooring/carpeting, updated kitchen with white shaker cabinets, new counters & appliances, and completely updated bathrooms. The exterior has also been updated with a new roof, siding, and windows. This is a Fannie Mae Home Path property.
Courtesy: RE/MAX Affiliates, 8563351007
View additional infoCome check out this renovated rancher in Pedricktown! The living area is open and features tall ceilings. The new gleaming LVP floors and the numerous windows make the living area feel spacious, bright, and welcoming. The space flows into the kitchen, which has been renovated top to bottom with all new appliances and custom cabinetry. Inside, you will find 4 generously sized bedrooms, all with ample closet space and new carpeting, while the 2 bathrooms have been completed updated with all new fixtures. This home also features a a large driveway, a two car detached garage, and a porch. Don't miss out on this one, schedule your tour today! Seller is installing a french drain. $490,0001356 Kings Hwy Woodstown, NJ 08098
Courtesy: Garden Realty of Haddonfield, LLC, (856) 528-4525
View additional infoHome Sweet Home awaits in this fully rehabbed home in a park-like setting in upscale homes in desirable Pilesgrove. This gorgeous rancher home offers stunning curb appeal. Enter the home through the covered front porch to the breathtaking vaulted living room. Straight ahead, the living room is open to the dining room. On the left, continue to the beautiful cook's kitchen with tall white shaker wood cabinets, quartz countertops, and subway tile backslash, which are complimented by a package of stainless steel appliances. The kitchen is open to the dining room for easy entertainment at holiday and family events and also open to the den! Additional seating for four is located at the large custom butcher block island. All the ceilings are vaulted in this exquisite home! Have room for overnight guests or work from home in this bright and airy space with two bedrooms on the other side of the house with their own hall bathroom. Off the kitchen it the large custom-covered porch for easy access to BBQs and family gatherings overlooking your very private acres of serene park-like backyard setting. Rounding off the den is the nearby powder room and dedicated laundry room. The overlooking open central open space find the French doors to the left that invite you into the large master bedroom with a sitting area, vaulted ceilings, recessed lights, ceiling lights, and large walk-in closets. The master bath has a large soaking tub with a chandelier, shower, dual sink vanities, and tile floor to complete your private space when you need to get away. You will enjoy the oversized 2-car garage and the full unfinished walk-out basement that can be used as your media room, home gym, man cave, or whatever extra space you might need. The home has state of the art home fire suppression sprinkler system. The property is conveniently located near schools, medical facilities, restaurants, and highways to both Philadelphia and the shore points. This is one you need to see for yourself. Wonât last! $829,00032 Katie Drive Pedricktown, NJ 08067Open House: Saturday, 4/27 1:00-4:00PM
Courtesy: RE/MAX Of Cherry Hill, (856) 424-4040
View additional infoOUR NEW SALES OFFICE- READY FOR IMMEDIATE OCCUPANCY! Come see your dream home!!! Seller ready to make a deal!!! Stunning Harvard II Farmhouse model with an open front porch with accent columns! Enter this gorgeous home from the front porch with accent pillars, into the dramatic 2 story entry foyer, with a beautiful oak staircase with oak box rails with wrought iron railings. There is a study off of the foyer along with a powder room with a vanity and quartz country top & coat closet! There is standard hardwood flooring in the foyer, powder room, kitchen and breakfast area, living & dining rooms, family room & study. Formal Living Room and Dining Room with open concept floor plan that features 9 ft. ceilings throughout the first floor, and extra wide openings between rooms with 6 ft. tall windows for the open feeling you are looking for. Luxurious Adams molding accents all of the trim in the house, Crown molding in the living and dining rooms. The Formal Dining Rooms are large and spacious, too! This stunning Gourmet Kitchen features lots of top of the line upgraded 42â cabinetry with our highest-level quartz, a countertop on the cabinets and the center island. There is a pantry, 36â stainless steel appliances, including a gas 5 burner cooktop and high efficiency hood fan, wall oven and microwave and dishwasher â all GE appliances! The breakfast room is expanded with a 4-foot bump out that adds even more table space! The amazing back wall of windows is a stunning feature of the Harvard II Model. This amazing family room that features, along with the back staircase, the gas fireplace with the beautiful, upgraded floor to ceiling stone on the fireplace with a wood mantel â just gorgeous! !! There is also a 1st floor laundry with hookups for the washer and dryer, a sink and wire shelf & large utility sink, this leads to the side entry 2 car garage, which is over-sized with a storage area. The full basement features poured concrete walls, high efficiency hwh, 200 amp electric service, an Egress window, insulation and much more. Upstairs â the Primary Bedroom with its double door entry is large and sumptuous with a tray ceiling, walk-in closet and huge Primary Bath with a soaking tub, tiled shower, and the tile is our upgraded tile, and the large double sink vanity with extra added drawers between the 2 sinks and it has an upgraded granite counter top, a water closet for privacy in the commode area. There are 3 additional large bedrooms with lots of closet space, the 3rd and 4th bedrooms feature a Jack and Jill bathroom, with private access from these rooms and a 3rd full hall upstairs tiled bathroom with a tiled tub/shower, dual sink vanity, and linen closet. Additional upgrades include â dual zoned HVAC systems, 200 amp electric services, lots of recessed lights, upgraded wall color paint with white ceilings, dimensional shingle roof., 9 ft ceilings on the 1st floor with a 2-story family room and entry foyer. Visit us and make this home your dream home!!! This home is ready for immediate/quick delivery!!!
Courtesy: BHHS Fox & Roach-Mullica Hill South, (856) 343-6000
View additional infoWelcome to the Pepper Farm Towns Community of Woolwich! 501 Sammy St is a rare find! This like new town home is not only an end unit but does not back up to any other townhomes. With 3 Bedrooms, 2.5 Baths an attached garage, a 3 car driveway and 2,320 sq ft this townhome has all the space you have been look for and more. On the main floor you will find a Living room (with powder room) with LVP flooring that is continued throughout the main floor. Open to the Living Room is the Spacious open kitchen with 42 inch cabinetry with crown molding tops, granite counter tops, pantry, plenty of table space and room for seating and doors which lead to the 2nd floor rear deck. Upstairs you will find a large primary bedroom with walk-in closet, attached en-suite primary bath, 2 additional bedrooms, the upper floor laundry and a 2nd full bathroom in the hallway. Don't forget about the lower entry level which features a closet space, a door leading to the attached garage, the well-sized family room, and a full bathroom. This townhome is located close to major highways and shopping areas.
Courtesy: RE/MAX at the Sea, (609) 399-7653
View additional infoWelcome to your dream home! This exquisite 4-bedroom, 2.5-bathroom two-story residence boasts unparalleled elegance and comfort. Situated on a corner lot, the stone facade and grand double doors welcome you home. Step inside and be greeted by the open floorplan bathed in natural light, adorned with luxurious LVP flooring throughout the main level. The formal living and dining rooms offer a sophisticated space for entertaining guests, while the cozy stone fireplace in the family room invites you to unwind and relax with views of the large backyard. The heart of the home lies in the newish updated kitchen with shaker cabinets, quartz counters, new appliances, gas range, built-in microwave, and ample cabinetry for storage and prep. Having an open layout to the family room area allows for socializing while cooking. A convenient half bath downstairs adds to the functionality of the main level. Upstairs, discover the tranquil retreat of the bedrooms. The primary suite is a sanctuary with its ensuite bath, complete with double sinks and a soothing soaking tub, along with a spacious walk-in closet. Bedroom 2 also features a walk-in closet, providing ample storage space for all your needs. Secondary bedrooms share a full bath with double sinks and a tub/shower combo. With a full unfinished basement, the possibilities are endless â create a personalized space to suit your lifestyle, whether it be a home gym, media room, or additional living area. Outside, the expansive lot offers endless opportunities for outdoor enjoyment and relaxation. Whether you're hosting a barbecue or enjoying a peaceful evening under the stars, this home offers the perfect backdrop for making cherished memories. Don't miss your chance to own this stunning property â schedule a showing today and make this house your forever home! $749,90013 Katie Drive Pedricktown, NJ 08067Open House: Saturday, 4/27 1:00-4:00PM
Courtesy: RE/MAX Of Cherry Hill, (856) 424-4040
View additional infoLuxurious and stunning Open Concept rancher, with great room for Huge Living Room, Dining Room, Family Room , Loft that features a bonus loft area, 2 bedrooms and a full bathroom, Gourmet Kitchen with an expanded , lots of cabinets, gourmet kitchen, wall oven with mw, cook top and hood fan, breakfast area & Island, 3/4 Bedrooms, 3.5 Baths, Flex Room (can be used as home office or den). Full basement, three (3) car side-entry garage. Fully loaded with numerous amenities!! Buyer can choose finishes and upgrades at this point! 3 - 4 month delivery. Please contact listing agent with any questions. Builder will price customized features for buyers as requested. Visit the model home/sales office for more information, Sales Office open Saturdays & Sundays 1pm-4pm. Also shown by appointment at other times.
Courtesy: Elite Level Realty, (215) 904-5400
View additional infoWelcome to 2 Madison Street located in the vibrant community of Logan Township, NJ. If you are looking to live in close proximity to shopping centers, hospitals and highways schedule a tour of this home This charming three-bedroom, two-and-a-half-bathroom home offers a comfortable and inviting living space. The sliding glass doors in the family room provide seamless access to a private rear yard, creating a perfect blend of indoor and outdoor living. The dining room overlooks the sunken living room which features white marble flooring and fireplace. The well-functional kitchen features stylish wood cabinets, adding a touch of warmth and sophistication. Additionally, the convenience of a one-car garage adds practicality to this lovely home. With its thoughtful design and desirable features, this property is a delightful haven for both comfort ,relaxation and functionality. ** The home is currenlty being used as having two master bedrooms with en suite** **This home is located qualifies for USDA loan financing contact me for more details** Limited showing days won't last long. Settlement contingent upon seller finding and securing suitable housing.
Courtesy: RE/MAX Connection Realtors, (856) 415-1210
View additional infoLive above your expectations with this incredible Executive home situated on over an acre and a half, adjacent to preserved rolling hills. This spacious center hall colonial boasts tons of upgrades and improvements. Every thing has been meticulously maintained. The the two story foyer, living room with a fireplace and dining room and kitchen have gleaming hardwood floors. The bright sunroom/sitting room offers tons of natural light and has french doors out to a back deck, looks out over the backyard and is next to the family room with a second fireplace. This is open to the updated, gourmet kitchen with large center island that seats 5, breakfast nook and a second set of french doors to the back deck. Add the butler's pantry and you are ready to entertain. The first floor also has two powder rooms, and a laundry room. Upstairs there is a master suite with a sitting room that would be great for an office, den or nursery. The en-suite bathroom, has a large, new shower, two walk-in closets and a dressing area. The three additional bedrooms are spacious and one has its own en-suite full bathroom. Storage abounds with the full, high, dry basement and attached three car, side entry garage. This home has Anderson windows throughout and the Monogram stainless appliance package. Outside, the back trex decks are perfect for watching the sunset. The concrete front driveway and stone and stucco exterior give this home a classic look. Located on a quite street with cul-de-sac in the Westwood knolls neighborhood, this home truly has it all. Great school district and community and located just minutes from area highways/ bridges make this home a must see. This is a truly exceptional home that you will be proud to own. Come see this home today for the opportunity of a lifestyle.
Courtesy: Keller Williams Real Estate Tri-County, (215) 464-8800
View additional infoWelcome to your new home in the highly desirable Lexington Mews. You'll quickly appreciate its brand new appearance maintained since being built in just 2019. Hardwood floors flow through a spacious open concept first floor highlighted by the gorgeous kitchen. The oversized island with a stainless steel appliance package and white cabinetry will surely provide the timeless look you've been dreaming about for your next kitchen. Upstairs find a master suite boasting elevated ceilings with recessed lights and two closets (one full walk-in). Don't forget the beautiful master bathroom to round out your master suite with double sinks and large walk in shower. Second bedroom and full bath along with second floor washer and dryer makes this home a must have for comfort yet elegant living. Come take a look before it's too late and start enjoying the buzzing yet tranquil surroundings Woolwich Township has to offer. Open House: Saturday, 4/27 1:00-4:00PM
Courtesy: RE/MAX Of Cherry Hill, (856) 424-4040
View additional infoDon't miss this stunning Spec home ready for immediately delivery! Gorgeous new development of 48 luxury homes all on minimum 1.2 acre lots! This home is the Harvard II Federal Elevation with a full stone front with lots of upgrades including upgraded and extra stone. Stunning- numerous amenities. Enter off of the enlarged front poor with custom double doors with covered entry in to the large and spacious 2-story entry foyer, with an absolutely beautiful, curved staircase that is a masterpiece of beauty! There is a Hall powder room and 1st floor home office off of the foyer. The large formal living and dining rooms offer great space for entertaining and luxurious living! Next-the stunning customized gourmet kitchen has numerous custom and upgraded features including customized top of the line appliances including a 48" dual fuel top of the line upgraded stove, with 6 burners, warming oven and many other features, also a high efficiency hood fan & dishwasher. The dramatic 2 story family room features a stunning wall of windows, a gas fireplace and an upper loft space overlooking the family room! A full basement, customized with 9' ceilings, features a tankless hot water heater and dual zoned HVAC. The first floor also features a large, tiled laundry room with a shelf and a large sink, a powder room with a cabinet for storage, and access to the 3-carside entry garage! Upstairs- the Impressive Primary bedroom features a tray ceiling, upgraded primary bathroom, with a sunken tub, oversized shower, a large dual sink with extra drawers, a private water closet and a huge, expanded walk-in closet. 3 additional good-sized bedrooms with a full hall bathroom and a full jack and jill bathroom between bedrooms 3 &4. lots of recessed lights t/o. Stunning Cul de sac location that backs up to woods and stream! New 28 x 16 composite material deck being added! Numerous amenities and finishes you need to see to believe! An absolutely stunning home. Ready for IMMEDIATE OCCUPANCY!!!
Courtesy: BHHS Fox & Roach-Mullica Hill South, (856) 343-6000
View additional infoThis house is ready for you to move in and call it HOME... low maintenance townhouse living and low Logan Township taxes will have you living the stress-free life in no time! Youâll love all the updates and trendy details inside, as well as the worry-free exterior. The exterior will draw you in immediately with the gorgeous new front door and board and batten siding. There are also new gutters, a new roof, and many new windows. The inside certainly doesnât disappoint either... you'll be impressed by all new flooring, paint, trim, and light fixtures throughout. The surprisingly large kitchen features a center island, stainless steel appliances, white shaker cabinets with soft close drawers, tile backsplash, leathered granite countertops, gold hardware, and a special wine/ coffee/ snack area as well. Other features downstairs include a pantry, fully updated powder room with pocket door, wood-burning fireplace, oversized laundry room, and access to the garage (less than one car, but terrific for storage). Upstairs features three bedrooms, and two full bathrooms. All carpeting is brand new and the bathrooms have been beautifully updated. The primary bathroom has a stall shower, and the hall bathroom has a tub/ shower combo. No worries about taking long, hot showers here because the hot water heater is brand new. You'll also stay comfortable any time of year with the brand new heating and air conditioning that was just installed. Obviously, this house is just waiting for its next owner to move in and enjoy all of its wonderful features⦠come check it out to see if that could be you!
Courtesy: Elfant Wissahickon-Mt Airy, (215) 247-3600
View additional infoGreat 2-story single family home built in 2005, located in a suburban community. Property offers spacious living room with fireplace, dining room, kitchen with walk out access to rear yard. fireplace. Additional features 4 bedrooms, 3 full baths, half bath, full unfinished basement. 2 car garage, driveway and patio. Open House: Saturday, 4/27 1:00-4:00PM
Courtesy: RE/MAX Of Cherry Hill, (856) 424-4040
View additional infoTHE BUILDER IS OFFERING A "FREE" GOURMET KITCHEN AS A SPRING SPECIAL INCENTIVE!!! Why be in another bidding war when we have lots available and 8 stunning models to choose from. Let us build your dream home with all your personal choice of finishes. Welcome to the Estates at Oldman's Creek. An enclave of 48 luxury homes, Phase 1 is sold out and Phase 2 Models are open for tours!!!. Quick delivery homes available also at this time. Lots in Phase 2 range from 1.2 acres to 10 acre lots! Numerous amenities, finishes and upgrades are available at this time as well as possible custom features that the builder can price to meet your needs. This is for the amazing Manchester Model, with 4 bedrooms and 4 full bathrooms. Enter into the 2 story foyer with a Y -shaped staircase, and soaring views from the foyer to the 2-story family room from the foyer to the back of the house over the 2nd floor bridge. Center hall layout and open concept with a formal living and dining room off of the foyer, full bathroom between the living room and the home office/library. Oversized family rooms with lots of windows and soaring ceilings, gas fireplace and much more., Extra space for your use under the bridge on the second floor which boarders the family room. Large eat in kitchen with a breakfast room with sliding doors to the yard, island work center, granite counter tops, standard, gourmet 1 & 2 kitchens available as well as custom kitchen options with our kitchen designer on any home model! This amazing home also features a laundry room and a mud room on the first floor as well as a 3 car side entry garage! Full basement with poured concrete walls and numerous amenities and upgrades available including a walk out or walk-up basement options. 3 additional good-sized bedrooms on the second floor including the 2nd bedroom with an en suite and full tiled bathroom and walk in closet and a jack in jill bathroom between the 3rd and 4th bedrooms. Dual zoned HVAC, and other included amenities and options and upgrades are available to make this home your dream home! The builder will do custom changes and upgrades to make this home your dream home. Builder incentives include- a FREE tankless HWH, and peks mani block and a FREE tray ceiling in the primary bedroom. A truly amazing home for the discriminating buyer! Come build your dream home today!!Model home open Saturdays & Sundays from 1pm-4pm and by appointment at other times! Open House: Saturday, 4/27 1:00-4:00PM
Courtesy: RE/MAX Of Cherry Hill, (856) 424-4040
View additional infoTHE BUILDER IS OFFERING A "FREE" GOURMET KITCHEN AS A SPRING SPECIAL INCENTIVE!!! Why be in another bidding war when we have lots available and 8 stunning models to choose from. Welcome to the Estates at Oldman's Creek. An enclave of 48 luxury homes, Phase 1 is sold out and Phase 2 models are open for tours!!! . Quick delivery homes available also at this time. Lots in Phase 2 range from 1.2 acres to 10 acre lots! Numerous amenities, finishes and upgrades are available at this time as well as possible custom features that the builder can price to meet your needs. This is for the amazing Manchester Model, with 4 bedrooms and 4 full bathrooms. Enter into the 2-story foyer with a Y -shaped staircase, and soaring views from the foyer to the 2-story family room from the foyer to the back of the house over the 2nd floor bridge. Center hall layout and open concept with a formal living and dining room off of the foyer, full bathroom between the living room and the home office/library. Oversized family rooms with lots of windows and soaring ceilings, gas fireplace and much more., Extra space for your use under the bridge on the second-floor which boarders the family room. Large eat in kitchen with a breakfast room with sliding doors to the yard, island work center, granite counter tops, standard, gourmet 1 & 2 kitchens available as well as custom kitchen options with our kitchen designer on any home model! This amazing home also features a laundry room and a mud room on the first floor as well as a 3-car side entry garage! Full basement with poured concrete walls and numerous amenities and upgrades available including a walk out or walk-up basement options. 3 additional good-sized bedrooms on the second floor including the 2nd bedroom with an en suite and full tiled bathroom and walk in closet and a jack in jill bathroom between the 3rd and 4th bedrooms. Dual zoned HVAC, and other included amenities and options and upgrades are available to make this home your dream home! The builder will do custom changes and upgrades to make this home your dream home. Builder incentives include- a FREE tankless HWH, and peks mani block and a FREE tray ceiling in the primary bedroom. A truly amazing home for the discriminating buyer! Come build your dream home today!! Model home/sales office is now open Saturday & Sundays from 1pm-4pm and by appointment at other times!!! Open House: Saturday, 4/27 1:00-4:00PM
Courtesy: RE/MAX Of Cherry Hill, (856) 424-4040
View additional infoTHE BUILDER IS OFFERING A "FREE" GOURMET KITCHEN AS A SPRING SPECIAL INCENTIVE!!! DON'T MISS THE BUILDERS SPECIAL SPRING PRICING!!! Why get in a bidding war when we have lots left and beautiful views! Welcome to the Estates At Oldmans Creek! An enclave of 48 luxury homes. Let us build your dream home with all your personal finish choices!!! Phase 1 is finished, and Phase 2 is now accepting deposits and the models are now open for viewing! . 8 gorgeous home models available with numerous luxurious finishes and lots of available upgrades including semi-custom options that the builder will price as per your custom requested features. All lots range from 1.2 acres to 10 acres in Phase 2. The stunning home is the Toronto Model! Base price of elevations starting at $678,900. Multiple elevations available to suit every buyer's taste! Enter this home off of the front porch into the large 2 story entry foyer. Staircase with landing with oak railing and spindles, also upgrades available in solid oak and also optional oak box railings with wrought iron railings. Home office off of the foyer, powder room and laundry. Formal living and dining rooms, kitchen options include standard, a gourmet 1 and gourmet 2 kitchens. All kitchens feature hard surface counter tops, island work center, pantry & breakfast area with a sliding door to the rear yard. Oversized family room with fireplace, cathedral ceiling and lots of windows for natural light, optional floor to ceiling stone fireplace, linear fireplace and other options. 2 car side entry garage with a 3rd car option. A full poured concrete basement with 200-amp electric service, Options available for walk out basements, tankless hot water heater and other options. Upstairs, dramatic view of the 2-story foyer, enter through the double doors into the sumptuous Primary Suite with lots of space. Huge walk in closet and large sitting room. Luxury Primary bathroom with tiled shower and sunken soaking garden tub. 3 additional good-sized bedrooms with lots of closet space. Full hall tiled bathroom with tub/shower and double sink vanity, Dual zoned HVAC. ***builder incentive- FREE tankless HWH, Peks mani-block , and a FREE tray ceiling in the Primary bedroom!!! Numerous amenities included and tons of additional options and upgrades available to make this home your dream home!!! Some creek front lots and lots backing to woods still available. Model/sales office is now open Saturdays & Sundays 1pm-4pm and open by appointment at other times! Open House: Saturday, 4/27 1:00-4:00PM
Courtesy: RE/MAX Of Cherry Hill, (856) 424-4040
View additional infoTHE BUILDER IS OFFERING A "FREE" GOURMET KITCHEN AS A SPRING SPECIAL INCENTIVE!!! DON'T MISS THE BUILDERS SPRING SPECIAL PRICING!!! Don't miss this stunning Montana model at the Estates at Oldmans Creek new construction model. This development has 8 stunning models with different elevations to choose from in this 48-home luxury home development. Phase 1 is sold out and Phase 2 is open now open! All lots minimum 1.2 acres to 10 acre lots in phase 2. This Montana Model is stunning with a 2-story foyer, center hall living and dining rooms, a mud room and laundry room off of the 2-car side entry garage. Large eat in kitchen with a breakfast room with sliding doors, island work center, granite counter tops and a standard, gourmet 1 and 2 kitchen upgrades available. large family room with lots of windows for natural light and a gas fireplace. Basement features a poured concrete basement, with lots of options and upgrades available. Upstairs is a sumptuous Primary suite with a walk-in closet and 2 additional closets, plus a large private sitting room, and large tiled shower and corner soaking tub, dual sink vanity and lots of other stunning features. 3 additional good-sized bedrooms, and full hall tiled bathroom with tub/shower and double sink vanity. Dual zoned HVAC and numerous other amenities, finishes and upgrades are available. Base pricing starting at $627,900!!! Builder incentives include- FREE tray ceiling in the primary bedroom, FREE tankless HWH and peks mani block. Sales office/Model home is now open Saturdays & Sundays 1pm-4pm and shown by appointment at other times! Open House: Saturday, 4/27 1:00-4:00PM
Courtesy: RE/MAX Of Cherry Hill, (856) 424-4040
View additional infoTHE BUILDER IS OFFERING A "FREE" GOURMET KITCHEN AS A SPRING SPECIAL INCENTIVE!!! DON'T MISS THE BUILDERS SPECIAL SPRING PRICING!!! Tired of bidding wars- we have lots and 8 stunning models available with numerous elevations to suit every buyers taste! Welcome to the Estates at Oldman's Creek new construction! An enclave of 48 luxury homes, Phase 1 is sold out and Phase 2 Models are now open for tours!. Numerous amenities included and lots of finishes and upgrades to make this house your dream home! Lots in phase 2 range from 1.2 acres to 10 acre lots! Enter the home into the 2-story foyer with a beautiful Y shaped staircase that also goes from the upstairs into the kitchen area, with a view of the family room cathedral ceiling from the foyer, and a formal living and dining room on either side of the foyer. Home office/library in the back of the house and a stunning family room with lots of windows for accent and light, fireplace, and a cathedral ceiling. Large eat in kitchen with options for a standard kitchen, and a gourmet 1 and 2 kitchen upgrades available to be priced as upgrades and amenities are picked to make your dream home. Breakfast area with sliding doors to the yard, island work center with granite counter tops and a pantry. Numerous finished, amenities and upgrades to make this kitchen and home hour dream home! The first-floor laundry is on the way to the 2 car side entry garage. All garages have the option to make a 3rd car garage. The full poured basement has a 200-amp electric service and numerous amenities and upgrades available including walk out and up exits and finishing potential to be priced. Upstairs is a sumptuous Primary suite with a huge bedroom, large walk in closet and a Primary sitting room and luxury Primary bathroom with a tiled shower, soaking tub and a dual sink vanity. 3 additional good-sized bedrooms and a full hall tiled bathroom. Numerous amenities include dual zoned HVAC, and lots of upgrades and custom features are available to make this home your dream home! The builder is offering incentives to buyers at this time- a FREE tray ceiling in the Primary bedroom and Free tankless HWH and Peks Mini block. Visit our site or call for a FREE brochure today, call for a private tour of this amazing development!!! Sales office/Model is now open Saturdays & Sundays from 1pm-4pm and appointment at other times!!! Open House: Saturday, 4/27 1:00-4:00PM
Courtesy: RE/MAX Of Cherry Hill, (856) 424-4040
View additional infoTHE BUILDER IF OFFERING A "FREE" GOURMET KITCHEN AS A SPRING SPECIAL!!! DON'T MISS THE BUILDERS SPRING SPECIAL PRICING!!! Why be in a bidding war when you can have your choice of 15 lots left? Let us build your dream home with all of your finishing choices! Welcome to The Estates at Oldmans Creek, a luxury home community of 48 homes now building in Phase 1 sold out- now building in Phase 2. Eight stunning models to choose from with multiple elevations, options and upgrades available for your finishes. Builder will do custom finishes, to be priced. All lots are from a minimum of 1.2 acres to 10 acre lots. All homes have dual zoned HVAC and side, entry garages. Call for a list of inclusions and upgrades. This Model is the Windsor, with base prices starting at $599,900 with multiple elevations available. Enter this home from the front porch, into the 2 story entry foyer, standard hardwood flooring is included in the foyer, kitchen and breakfast areas, and some powder rooms. The first floor features 9 ft ceilings. Bathrooms and laundry are tiled and the other rooms feature carpeting with wood and luxury vinyl wood look options and upgrades. This lovely home features a formal living and dining room, a standard luxury eat-in kitchen with a gas stove, microwave, dishwasher, pantry, breakfast area and island work center. There are also a Gourmet 1 & 2 kitchen upgrades available that feature options for a single or double wall oven, microwave in the drawer, a cook top and high efficiency hood fans. Bump outs are available for the breakfast area too, which features sliding doors to the rear yard, there are options for a sun room off the kitchen and also a conservatory off of the living and dining room side of the home, with additional custom features possible. The family room with a gas fireplace off of the kitchen. There is a 2-car side entry garage, with options for a 3rd car garage, which also adds extra square feet to the primary suite sitting room. Laundry room, powder room and coat closet off of the foyer. The full poured concrete basement is included with a 200 amp electric service, dual zoned HVAC, and HWH. There are options for a tankless HWH, upgrades are available to add outside entrances. Possible options also include partial or finished basements to be priced. Upstairs the spacious Primary suite includes a sumptuous sized bedroom, a large walk-in closet and a private sitting room. Full Primary bathroom includes a soaking tub, stall tiled shower, double sink vanity, commode and linen closet. There are 3 additional good-sized bedrooms with ample closet space, and a full hall tiled bathroom with a tub shower combo and double sink vanity. Pull down attic access to the 2nd of the dual heaters is included for your convenience. Any added living space adds additional basement space, different elevations may have different sq ft. *** pictures show are of a previously built home. Call for a brochure with plans of models and additional information. ***All prices and information subject to errors, omissions and price changes. The builder is offering a buyer incentive at this time of a FREE tankless hwh, peks mani block and a FREE tray ceiling in the Primary bedroom! ***New build estimate 6months approx delivery at this time, with 4 spec homes with quicker delivery also available. Model home now open Saturdays & Sundays 1pm-4pm and by appointment at other times! How may I help you?Get property information, schedule a showing or find an agent |
|||||||||||||||||||||||||||||||||||||||||||||||||||||||||||||||||
Copyright © Metropolitan Regional Information Systems, Inc.


