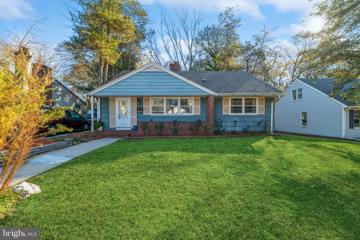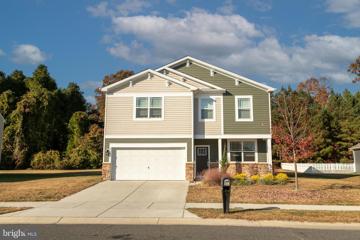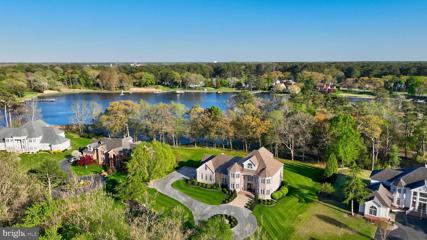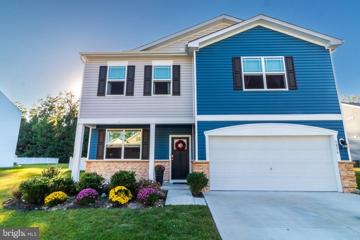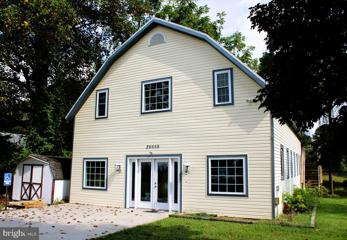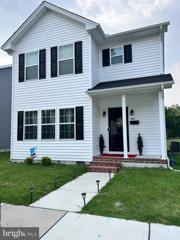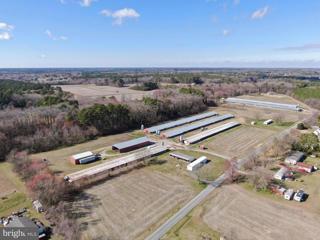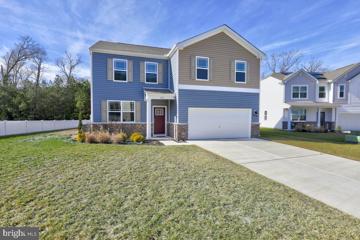 |  |
|
Salisbury MD Real Estate & Homes for Sale58 Properties Found
51–58 of 58 properties displayed
$269,900905 Victor Drive Salisbury, MD 21801
Courtesy: Coldwell Banker Realty, (410) 543-4545
View additional infoBack on the market at no fault of the seller. You don't want to miss this spacious, cute, and cozy home in a quiet cul-de-sac in the Pinehurst community. There is an unfinished basement area for additional storage and a very large back yard. The main floor has a full bathroom and 2 large bedrooms. Upstairs there is a bedroom and a full bathroom as well. The HVAC system and roof have been replaced within the last 3 year. Seller just replaced the windows! Schedule your showing today! Inspection report available for serious buyers. Seller willing to offer credit of $2,000. House sold as is. Showings M-F between 3pm-6pm Large shed is excluded. The smaller shed conveys.
Courtesy: ERA Martin Associates, (410) 749-1818
View additional infoYour search can end here at Sassafras Meadows, Salisbury MD! This open concept two story home, offering three bedrooms, two and a half bathrooms, a loft, and 9" ceilings. As you walk in from the front porch, a good size flex room welcomes you and continues to the large, open concept family room that flows into the breakfast area and kitchen. The kitchen comes with the white cabinetry, granite countertops, an island, a nice size walk in pantry and stainless-steel appliances. The powder room is conveniently located on the first floor and the stairs to the second floor are tucked away in the family room. Second floor offers the owner's suite and an oversized en suite with its luxurious shower. Two additional large bedrooms, hall bathroom and expansive open loft upstairs. The laundry room with its included washer and dryer is centrally located upstairs along with a hall linen closet. Private backyard backs to the trees. Call your agent today for a private showing! $1,649,9001404 Bell Island Trail Salisbury, MD 21801
Courtesy: TTR Sotheby's International Realty
View additional info* THOUGHTFUL PRICE ADJUSTMENT * Executive Estate on almost 4 Waterfront Acres -- at a Remarkably Modest Price! This home speaks unparalleled grandeur, amongst similar, brilliant manors on Bell Island Trail. This palatial residence exudes opulence and boasts seven bedrooms, seven full baths, a half-bathroom, and an elevator -- encompassing nearly 8,000 square feet of exquisite living space. The home is set on a quiet lane, with easy access to all the hospitals, businesses, shopping, and dining of vibrant Salisbury City. The local airport, highways, and waterways lead to the beaches of Delaware, Ocean City, and the Chesapeake Bay! This maritime paradise boasts rich, meticulously landscaped grounds with professionally designed flower beds and thoughtful landscape lighting. As you approach 1404 Bell Island Trail, a stately, quiet drive welcomes you to this all-brick manor, set amongst other like mansions. The only cars on this road are from the very few, other lucky people who live here. You and every guest will be awestruck by the sheer scale and consummate quality of this waterfront estate. Warm wood tones lead into the grand two-story foyer, a sizable dining room, a versatile living space (currently a game room with a pool table), and a majestic great room. Floor-to-ceiling windows in the living room (and large windows throughout the house) offer breathtaking views of the huge, wrought iron-look fenced rear yard with beautiful mature trees and the wide, serene Wicomico River. You'll discover a newly installed room-sized bar with warm navy blue cabinetry and gold accents. The bar is equipped with a wine fridge, large professional ice maker, wet bar sink, and custom, opulent flooring. The gourmet kitchen features Viking appliances, granite surfaces, and a delightful morning room with a full 180-degree panorama of the lush yard and river. This wing of the home holds a spacious pantry, the first of two laundry rooms, and a luxurious office, which can be used as a bedroom, decked in rich, genuine wood paneling. Access to the oversized three-car garage (with ample storage) is conveniently located here. On the opposite side of the residence, there's a bedroom suite with French doors leading to a private porch, then the exquisite rear yard. This suite is complete with its own walk-in closet and full bathroom; it makes the perfect first floor Primary Bedroom or In-Law Suite - as you prefer. Ascending to the second floor, you can choose the grand front staircase, the side staircase, or the elevator that services all three floors. On this floor, you'll find two sizable bedrooms with full ensuite baths on one side and two more large bedrooms with ensuite baths on the other. Additionally, there's a second laundry room and a gigantic flexible room perfect for an extra bedroom, nanny space, den, or home theater, complete with a wet bar and refrigerator. A staircase and elevator grant access to the third floor, reserved exclusively for the Primary Suite. The third-floor Primary Suite is a dream, with a private wet bar just outside the entrance - perfect for your morning coffee or a nightcap. Double doors open to reveal this enormous, lavishly appointed bedroom featuring vaulted tray ceilings, large dual walk-in closets, and a palatial bathroom with dual vanities, a large tiled shower, and oversized jetted soaking tub. The exterior of this estate is as spectacular as its interior. The sprawling lot, nearly four acres in size, offers breathtaking views of the Wicomico River while ensuring privacy. The back patio holds a gas fire pit, a second wood-burning fire space with a tranquil custom water feature, and large outdoor dining space. As evening falls, subtle and gorgeous landscape lighting sets the mood for unforgettable gatherings with friends and family in this regal, palatial, peaceful home. This is truly an Executive Estate. The home conveys with both shovel-ready pool and pier permits.
Courtesy: The Parker Group, (302) 217-6692
View additional infoWhy wait for new construction when you can have this meticulously maintained 2 year young home in the community of Sassafras Meadows in Salisbury, MD. Welcome to your 2021-built dream home in a thriving neighborhood! Featuring 3 generously sized bedrooms and 2.5 pristine bathrooms, this property offers comfort and convenience for your family. The master suite is a sanctuary of tranquility, complete with ample closet space and an ensuite bath that exudes elegance. This contemporary gem boasts modern living at its finest. The open floor plan living area welcomes you with abundant natural light and gleaming granite counters in the kitchen, making it the perfect space for gatherings and daily life. What sets this property apart is the thoughtful investment in upgrades, surpassing even new construction standards. A privacy fence surrounds the backyard, creating an oasis of relaxation and play. The large 2-car garage and the abundant closet storage solutions provide both space and organization for all your needs. A bonus shed offers additional storage and versatile space for your hobbies or equipment. Don't miss your opportunity to make this exceptional property your own. Schedule a showing today and experience the elevated standard of living that this home provides!
Courtesy: Worthington Realty Group, LLC, (855) 849-4663
View additional infoThe owner is in the process of adding two bedrooms, a kitchen, and a full bath upstairs. The total front of the property for sale is 115 feet. A new driveway entrance is being created by the seller to ensure it doesn't impede on the neighbor's property. The property is served with a geothermal HVAC system. Historically, this has yielded significant savings on heating/cooling, and utility costs. Approximately 2 additional parking spaces (400 sq ft) can be added to the existing parking area if desired. The septic is new and is suitable for up to 5 bedrooms. The base zoning of the property is Wicomico County R-8 Residential with a Commercial special exception. It can be used as a combined residence-office service use if desired or just a commercial office service. The grandfathering provisions of the special exception will allow the property to be utilized for other professional office service uses by a buyer. If there are questions about a specific use, the Zoning Administrator of Wicomico County Zoning can address these inquiries.
Courtesy: The Spence Realty Group
View additional infoNewer home beautifully maintained. - minutes to shopping, dining, and events in Downtown Salisbury or the University. Open floor plan makes the most of every inch. Gorgeous & durable LVT flooring, granite counters in the designer kitchen w/stainless steel appliances. Large living room opens to the dining room, leading out to the back yard. A half bath completes the first floor. LVP through living, kitchen, dining, bathrooms; carpet through bedrooms, hallways, & stairs; Stainless steel kitchen appliance package - fridge, electric stove/oven, microwave oven, dishwasher; brushed nickel fixtures, Granite kitchen counters. Upstairs, the owner's bedroom with full, en-suite bath. Home has washer and dryer hook up.
Courtesy: The Land Group, (410) 934-3478
View additional infoThis 17.14 acre farm is being sold as a two house poultry operation with (2) 40'x500' clearspan poultry houses built in the 1990's and are currently in production with Perdue. The two older style pole houses will be taken out of production by Perdue upon new ownership. The farm has a 40'x120' manure storage structure with composter bins built inside. There is a large insulated shop with a nice workbench area. There is an upstairs area in one corner of the shop which has a heated office and full bathroom. This 15 acre parcel also has a mobile home (with 3BD/2BA) on it generating a monthly income of $750. There is a second parcel of 2 acres being sold along with the 15 acres, making a total of 17.14 acres. The second parcel also has a mobile home (with 3BD/1BA) on it generating $750 per month, as well. The tillable acres across both parcels are being farmed by a local farmer, rent free. Both of the rental agreements and the cropland agreement can continue with the new owner or terminate at the time of settlement. This is a great farm for a beginning farmer or for a supplemental income. Please contact listing agent for poultry house upgrades list and quote. Upon full price offer,Âseller is willing to credit the buyer with the cost of needed upgrades to the two newer clearspan poultry houses through settlement.
Courtesy: Keller Williams Realty Delmarva, (410) 524-6400
View additional infoThis immaculately kept, well-designed Galen model offers an inviting foyer that is open to the functional flex room that can be used as an office, playroom, or formal dining space. It has four bedrooms, two and a half bathrooms, 9â ceilings, and a two-car garage. The functional kitchen features modern gray cabinetry, granite countertops, an oversized corner pantry, a spacious island with additional room for seating, and stainless steel appliances. The kitchen flows seamlessly into the dining space and the sizeable great room. The first floor also offers a powder room, coat closet, and storage area. The impressive primary suite includes a huge walk-in closet and a contemporary primary bathroom with a large shower. Three generously sized secondary bedrooms, a spacious hall bathroom with double vanity, and the conveniently located laundry room with an included washer and dryer complete the upstairs. The home is set on a sizable lot, with endless possibilities!
51–58 of 58 properties displayed
How may I help you?Get property information, schedule a showing or find an agent |
|||||||||||||||||||||||||||||||||||||||||||||||||||||||||||||||||
Copyright © Metropolitan Regional Information Systems, Inc.


