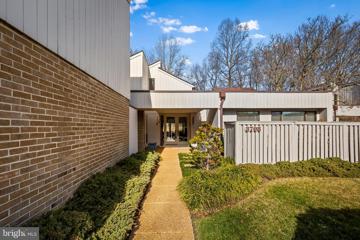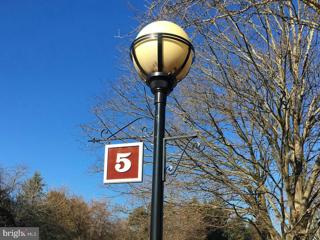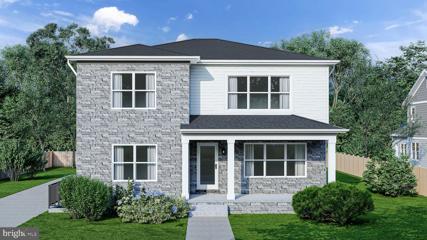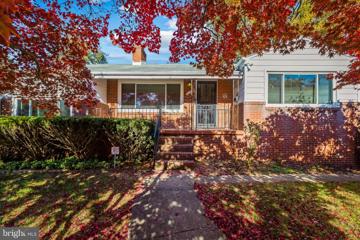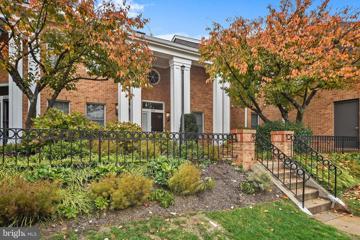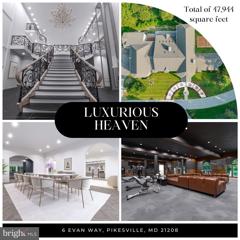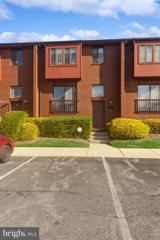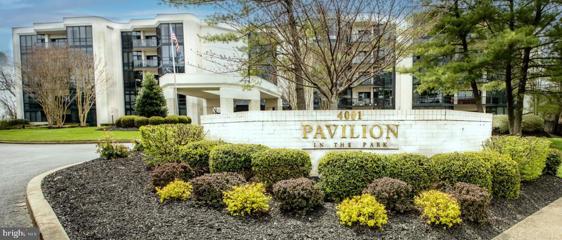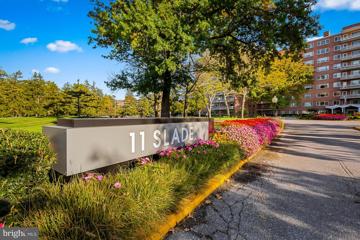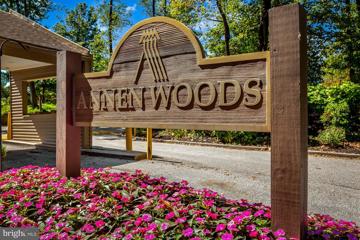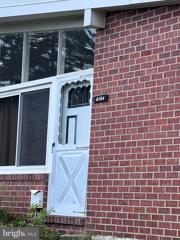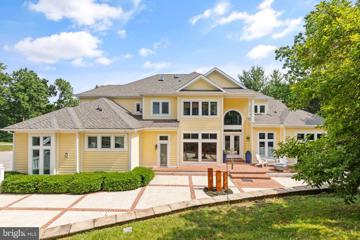 |  |
|
Pikesville MD Real Estate & Homes for Sale62 Properties Found
51–62 of 62 properties displayed
Courtesy: Compass, (410) 886-7342
View additional infoWelcome to your contemporary oasis in the prestigious gated community of Regency Park. This single-level home embodies luxury and comfort, with dramatic vaulted ceilings that create an airy and spacious atmosphere. Step inside and be greeted by the seamless flow of wood floors throughout, leading you to the heart of the home â a huge eat-in kitchen boasting granite counters, a central island and ample storage space. Entertaining is a delight in this thoughtfully designed residence, where the open floor plan allows for effortless hosting of gatherings both large and intimate. Whether it's a formal dinner party or a casual get-together, this home is the perfect backdrop for creating lasting memories. Escape to your private retreat in the primary suite, where tranquility meets elegance. The ensuite bathroom offers a spa-like experience, complete with dressing area vanity, walkin closet, and jetted tub. Step outside to the meticulously landscaped grounds, where outdoor living is just as inviting as the interior. Stunning brick patio is accessible from all rooms in the rear of the home. The exterior is impeccably designed providing abundant space for dining, lounging and gardening. Experience the epitome of contemporary living in this captivating home, where every detail has been carefully curated to offer a lifestyle of sophistication and comfort. Don't miss the opportunity to make this your own.
Courtesy: Long & Foster Real Estate, Inc.
View additional infoMAJOR PRICE REDUCTION!! Do not miss this fabulous 2BR/2BA top-floor condo, that has been recently updated. New Luxury Vinyl Flooring throughout and freshly painted! This unit boasts Plantation Shutters that let the sun in or darken the room for a peaceful night's sleep. Kitchen with front-loading washer and dryer, plus open concept to enjoy your guests while dinner is prepared! Designer baths with beautiful stone and tile work. Large balcony with a lovely wooden swing to watch the sunset and relax! Updated HVAC and appliances. Community pool to enjoy all Summer and wonderful maintenance staff whenever needed! Great location with lots of parking and easy access. Ready for new owners to move in and enjoy all that Stevenson Village offers! $1,069,0007515 Slade Avenue Pikesville, MD 21208
Courtesy: RE/MAX Premier Associates
View additional infoSTUNNING COMPLETELY RENOVATED HOME WITH 2ND FLOOR ADDITION! MAIN LEVEL FEATURES PORCELAIN TILE FLOORING; LARGE LIVING ROOM & DINING ROOM PERFECT FOR ENTERTAINING; FABULOUS MODERN KITCHEN WITH FRAMELESS CABINETRY, QUARTZ COUNTERS, FRIGIDAIRE PROFESSIONAL STAINLESS APPLIANCE PACKAGE, ISLAND & BREAKFAST ROOM; STUDY. THE UPPER LEVEL HAS A PRIMARY BEDROOM SUITE WITH WALK-IN CLOSET & FULLY TILED BATH; 4 ADDITIONAL BEDROOMS; 2 BATHS & LAUNDRY ROOM. FINISHED LOWER LEVEL WITH FAMILY ROOM, STUDY, REC ROOM, FULL BATH, UTILITY ROOM WITH WASHER/DRYER HOOK-UP & PLENTY OF STORAGE SPACE. NEW FRONT PORCH. 2-CAR GARAGE.
Courtesy: Compass, (410) 886-7342
View additional infoWelcome to this wonderful rarely available 5-bedroom, 3.5-bathroom home in the heart of Pikesville. This property has been thoughtfully expanded with a two-story addition, nearly doubling its size and providing ample space for comfortable living. Most recently the home was freshly painted and upper level carpeting replaced. With two fireplaces, a living room, dining room, den, and a finished rec room above grade, this home offers a wealth of versatile living spaces. As you step inside, you'll be greeted by a spacious and inviting interior with vaulted ceilings and impressive fireplace. The open floor plan seamlessly connects the living areas, creating a warm and welcoming atmosphere. The dining room is perfect for hosting intimate gatherings or formal dinners. The bedrooms are generously sized and each offers a unique feature. Primary bedroom has a huge attached office/sitting room. The 2nd bedroom has a charming sun porch which is shared with the Primary suite. The bathrooms are perfectly functional and there is additional âatticâ space to expand the primary bath if desired. The exterior of the home is equally impressive with a charming front porch and a huge rear yard that provides endless possibilities for outdoor entertainment and relaxation. With location at the forefront, itâs a short walk to lower/middle/high schools as well as Greenspring Shopping Center which offers an abundance of dining options and shopping. With its charming curb appeal and spacious interior, this home is ready to embrace a new owner. Don't miss the opportunity to make this remarkable home your own.
Courtesy: Berkshire Hathaway HomeServices Homesale Realty, (800) 383-3535
View additional infoMOVE RIGHT INTO THIS TOP OF THE LINE PHENOMENAL REDONE CONDO. FROM THE GOURMET KITCHEN WITH FABULOUS STONE COUNTER TOPS, GLASS BACKSPLASH AND HIGH END STAINLESS APPLIANCES ; LIVING ROOM WITH STRIKING STONE FIREPLACE. MAIN SUITE WITH UNPARALLEL BATH (DOUBLE SHOWER SYSTEM). ABUNDANT CLOSET SPACE. PRIVATE PATIO. A MUST SEE! $6,980,0006 Evan Way Baltimore, MD 21208
Courtesy: EXP Realty, LLC, (888) 860-7369
View additional infoOne of the largest homes in Maryland. The Total SQFT is 47,944. This is a rare opportunity to own a luxurious haven of elegance and sophistication. Introducing a truly exquisite and opulent residence that defines the epitome of luxury living. This meticulously crafted estate boasts unparalleled elegance and sophistication, offering a luxurious lifestyle. Nestled within a prestigious community, this home is a masterpiece of architectural design, offering an abundance of potential features that cater to the most discerning tastes. Designed to fit the flexibility of your lifestyle. The floor plan accommodates potential indoor and outdoor pools, a sports court, a home theater, a ballroom, an indoor fountain, an auto collector garage, and more. Potential infrastructure for two elevators. Blueprints and floor plans are available. Note: Exterior and Interior images are virtually renovated and staged.
Courtesy: RE/MAX Premier Associates
View additional infoMOVE RIGHT INTO THIS SPACIOUS 4BR/2FB/2HB TOWNHOME IN SLADE VILLAGE. MAIN LEVEL HAS A KITCHEN WITH BREAKFAST BAR, DINING AREA & LARGE LIVING ROOM WITH WOOD-BURNING FIREPLACE AND SLIDERS LEADING TO THE DECK. THE UPPER LEVEL FEATURES TWO PRIMARY BEDROOM SUITES EACH WITH ENSUITE BATHS. THE FINISHED LOWER LEVEL HAS 2 ADDITIONAL BEDROOMS & UTILITY ROOM. GREAT LOCATION! Open House: Sunday, 5/5 1:00-3:00PM
Courtesy: USRealty.com LLP, (866) 807-9087
View additional infoOne of a kind first floor 2593 sq ft condo with 3 Bedrooms, 2-1/2 baths, formal dining room, spacious living room and office in the luxurious PAVILION IN THE PARK where PETS are allowed. Enjoy glass walls and parklike views of your very own private 1500 sq ft outside patio, lots of trees and flowers. Master bedroom has double walk-in closets, dressing area and bath w/ whirlpool tub & beautiful roll in shower. doorways are 36 wide - handicap accessible. Separate laundry room with utility-sink and new front load washer & dryer, private office, indoor & outdoor assigned parking, with adjoining 9x22 enclosed storage space. The full-service building features conveniences of a concierge, 24 hour security, receptionist, doorman, fitness center, library and meeting room. Also available for your use is the elegant glass gazebo Pavilion room.
Courtesy: Compass, (410) 886-7342
View additional infoWelcome to 11 Slade Unit 907 in the heart of Pikesville! This stunning brick mid-century modern building offers an exceptional & friendly full-service living experience. Step inside and be greeted by an abundance of natural light that fills the open-concept living space. The spacious entertaining area features large windows that frame the beautiful tree-top views, creating a serene and peaceful atmosphere. Imagine sipping your morning coffee or enjoying a glass of wine on your private balcony. With 2 bedrooms, 2 fully remodeled bathrooms and tons of closets & storage, this unit will make for an easy lifestyle change. The kitchen provides ample space for your culinary needs and can be personalized with your own updates. Stay active in the fitness center, relax in the beautifully landscaped rear courtyard or meet friends in the recently remodeled common area with a cozy fireplace . The building also provides 24-hour security and concierge services for your benefit and peace of mind. Conveniently located, you will appreciate the easy access to a variety of shopping & dining. The COOP requires CASH only purchase and Board approval. Welcome Home!
Courtesy: Compass, (410) 886-7342
View additional infoStunning corner unit in desirable friendly full service building in ANNEN WOODS. 1 Gristmill #409 is a bright and spacious 2 bedroom & DEN, 2.5 bathroom with brand new carpet and fresh paint making it "move-in" ready. Open concept living room and dining room with fireplace and tons of windows is perfect for entertaining. The cozy den or office is a wonderful addition as it will not take away from using the second bedroom. This wonderful condo is ready for a NEW owner to create their own happy memories. Underground parking and basement storage a huge PLUS! Welcome home...
Courtesy: The Real Estate Store of Maryland LLC
View additional infoSHORT Sale ; Fine Simi detached 3 bedroom 3 full bath home . Ordinal original hard wood floors, wood burning fireplace ,Vaulted ceiling in living room .loads of natural light , kitchen has modern feel with 42 inch top cabinets . Full appliance package including microwave & dishwasher ,. Private Driveway for two parked cars . Covered side deck . Storm and security doors at every entrance. wELL CARED FOR HOME ALSO HAS OPEN BASEMNET WITH ADDITIONAL STORAGE. basement had some water damage from broken gutters - but Open and full of natural light and full bathroom . Private workshop in basement as well. Manicured land scaping in the rear and side yards. Excellent Investment or owner Occupied 203k. Home needs minor repairs . $1,275,0008578 Leisure Hill Drive Pikesville, MD 21208Open House: Sunday, 5/5 12:00-2:00PM
Courtesy: Black Dog Realty, LLC, (443) 550-1455
View additional infoNestled on 4.37 acres in the heart of Greenspring Valley, this stunning contemporary home in the coveted gated community of Leisure Hill emanates style and sophistication from every corner. The exterior boasts luxurious outdoor living with extensive landscaping, hardscape, and abundant views of nature and wildlife. Inside the home is an open floor plan featuring a remodeled gourmet kitchen with new granite countertops, dual sinks, a Viking double wall oven, and a kitchen island with a gas Decor cooktop. The dining area flows onto the screened-in porch nestled amongst the trees. This breezy porch is perfect for enjoying the rain or sitting at eye level with the busy squirrels in the trees. The kitchen and breakfast room transition to the family room, complete with built-ins, crown molding surrounding the gas fireplace, and recessed lighting. Two Pella sliding glass doors exit the family room onto an expansive deck perfect for outdoor dining and grilling. From the deck, you can watch the deer in the meadow and the local family of foxes. You can relax in the newly installed hot tub to watch the sun sink into the trees. The sunroom includes lockers to prepare towels and swimsuits for the hot tub visit. Another relaxing and private area can be found under the awning, and it is the perfect place to sit in the morning and enjoy a cup of coffee. The main dining area will lead you to the living room, with a beamed vaulted ceiling and hardwood floors. The main level office library has a beautiful view through expansive glass windows overlooking the private courtyard. A strategically placed bird feeder entices brightly colored cardinals and chatty blue jays throughout the day. A chipmunk likes to perch inside the grinding wheel to keep an eye on things. The first floor is complete with two half bathrooms, a splendid foyer, a laundry room, and a mud room. The upper levels have four bedrooms total, a yoga area, and the owner's suite that runs the length of the house. The owner's suite has a beautiful high ceiling in the bedroom and a great view from the large picture window. Skylights and five additional windows bring abundant natural light into the room. The rest of the owner's suite has three walk-in closets and an expansive bathroom/dressing area with a separate shower and tub. A large window near the new tub and tile allows for a relaxing soaking experience. The entire upper level has been newly carpeted. From the basement, you can walk out to a patio overlooking the meadow, a perfect place for games, movies, or enjoying the Maryland spring. The larger of the two downstairs bedrooms has a private porch that is accessible through double doors. This is a perfect retreat for multi-generational family living. The basement has an exercise room, an additional spare room, and a walk-in cedar closet. Outside of the home is a fenced sports court that can be used for basketball, volleyball, badminton, or pickleball. The owners have added a fenced-in area encompassing the courtyard, the side yard back to the private patio off the main bedroom in the basement, and the raised area around the driveway over to the sports court. The large 3-car garage has built-in storage and is wired for EV 50-amp service. Two propane tanks are owned, and the house is wired for backup power generation. There is triple-zoned heating and air, and the owner has installed $75,000 worth of new windows in the home. All shades and blinds are brand new. The 15x15 storage shed is equipped with power. Three separate tax records are included in the sale, totaling 4.37 acres. ID 04032200028237, ID 04032200028236, and ID 04032200028235. Quick access to everywhere you want to be. Two minutes to the 695 on-ramps. This home is a must-see!
51–62 of 62 properties displayed
How may I help you?Get property information, schedule a showing or find an agent |
|||||||||||||||||||||||||||||||||||||||||||||||||||||||||||||||||
Copyright © Metropolitan Regional Information Systems, Inc.


