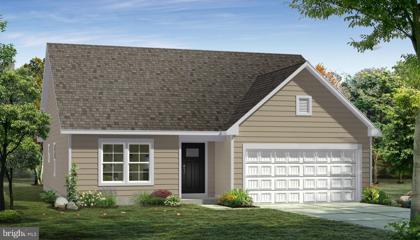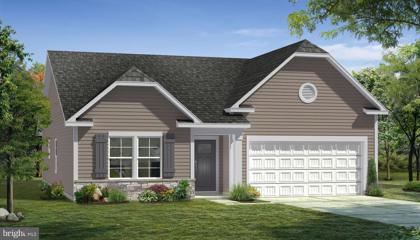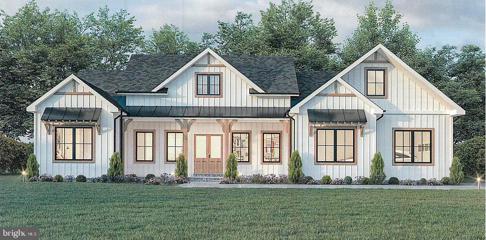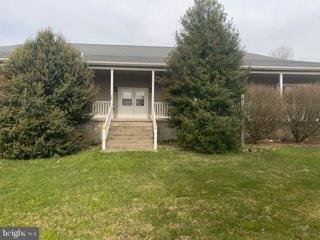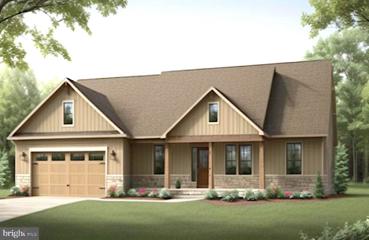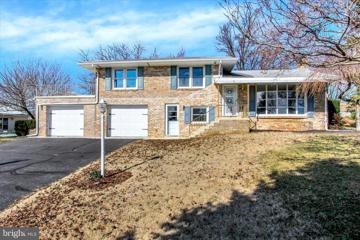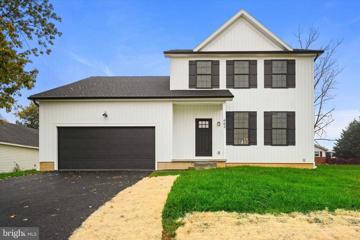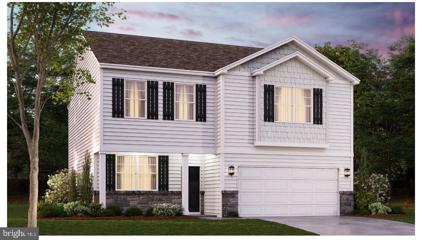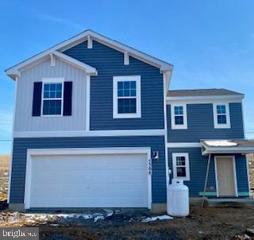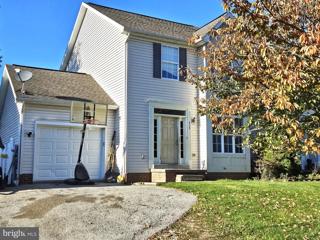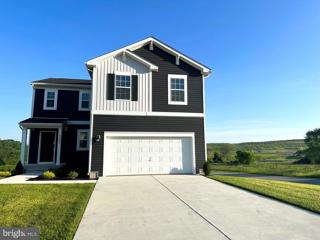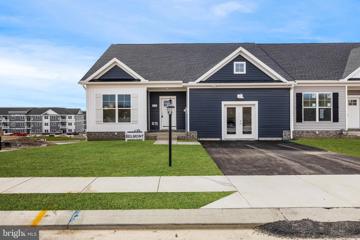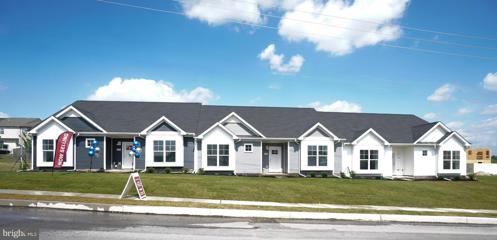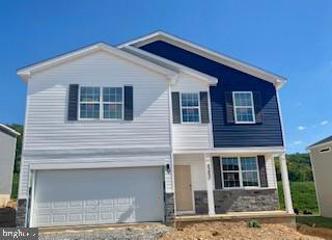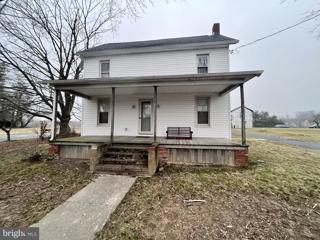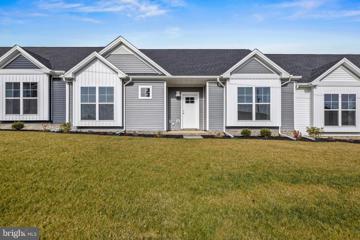 |  |
|
Lineboro MD Real Estate & Homes for SaleWe were unable to find listings in Lineboro, MD
Showing Homes Nearby Lineboro, MD
Courtesy: Monument Sotheby's International Realty, (443) 291-6939
View additional infoSELLER HAS FOUND A HOME & just reduced their home significantly for your advantage! Don't wait call today, so much space and options with this open floor plan, for any buyer. More than just a home this creative two story offers many opportunities for your living style, wide open floor plan upstairs as wells as the first floor allows for you to make this home your own! Large rooms thru-out in this rebuilt colonial in 2015, all brand new in a mature neighborhood with great yards and convenience to town. Gorgeous newer kitchen with soft touch cabinets, marble countertops, beautiful farm sink, stainless appliances, pantry, slider to deck and even an extra hand sink for extra options to clean up! More open space to use as you please, could be sitting room, library, dining, or extra comfy room adjacent to Kitchen. First floor bedroom for your choice as well as large bath. Dining area is set up aside the family room offer the warm glow of the pellet stove and great space for all. Two stairways to upstairs, one from kitchen, one from Family room, for more open space, three LARGE bedroom with bath, bring your ideas and start carefree living! Super size it in the lower level with great access to the rear fenced yard with tons of outdoor living. Start your summer enjoying the salt water pool, (half in half above) with small deck. Sq.ft may be off on public record, should be 2550 total, please verify. Extra toys will fit nicely in the one of kind storage shed with metal roof. Sq. ft is estimated.
Courtesy: DRB Group Realty, LLC, (240) 457-9391
View additional infoTired of Townhome living? Come enjoy single family home views at Prinland Heights in Hanover, PA, just 3 miles from the Maryland line! Builder offering up to $12,500 in closing costs with the use of approved lender and title. This Whitehall II plan is available to be built and fully personalized to suit your wants and needs. *Photos may not be of actual home. Photos may be of similar home/floorplan as this is a base price listing.
Courtesy: DRB Group Realty, LLC, (240) 457-9391
View additional infoTired of Townhome living? Come enjoy single family home views at Prinland Heights in Hanover, PA, just 3 miles from the Maryland line! Builder offering up to $17,000 in closing costs for primary residence with the use of approved lender and title valid through May 31, 2024. This Whitehall II plan is available to be built and fully personalized to suit your wants and needs. *Photos may not be of actual home. Photos may be of similar home/floorplan as this is a base price listing. Open House: Thursday, 5/16 12:00-4:00PM
Courtesy: Berkshire Hathaway HomeServices Homesale Realty, (800) 383-3535
View additional info**NEW HOME SALE CENTER** - Looking for a new place to call home? You can build this stunning Custom-Built Farm Style Home located in the southern part of Hanover, Pa . With its state of the art Design and Luxurious Amenities, this Home is the perfect place for families, couples, and individuals alike. (This is a Home Sale Center. This Home and any Home can be Custom-Built on your Lot or the Builders Available Lots.) Step inside and you'll be greeted by an Open-Concept living space that's perfect for entertaining. The Great Room features soaring ceilings, custom wood beams, large windows that let in plenty of natural light, and a cozy stone fireplace that's perfect for chilly nights. The adjacent dining area is perfect for hosting dinner parties or family meals, and the gourmet kitchen is sure to impress even the most discerning home chef. With high-end appliances, cabinetry, and plenty of counter space, this kitchen has everything you need to prepare delicious meals for your loved ones. When it's time to unwind, head to the spacious Owners suite. This luxurious retreat features a large bedroom with vaulted ceilings, a walk-in closet, and a spa-like ensuite bathroom with a soaking tub and separate rain shower. There is an Office, Two additional bedrooms, One and a half baths on this level plus a Loft Bedroom each with their own unique features and plenty of closet space. But that's not all, Outside you'll find a spacious covered deck and beautifully landscaped yard, retaining wall with plenty of space for outdoor activities. Whether you're hosting a summer barbecue or playing catch with your kids, this yard has everything you need to enjoy the great outdoors.
Courtesy: Featherstone & Co.,LLC., (410) 988-4929
View additional infoð¡ Expansive Rancher Living - Discover 2603 Flintstone Road in Freeland, MD! ð¡ Welcome to 2603 Flintstone Road, a spacious and inviting rancher nestled on over 2.5 acres of picturesque land in Freeland, MD. This 3-bedroom, 2-full bath residence boasts a large front porch and over 3000 square feet of living space, offering a perfect blend of comfort and functionality. Let's explore the exceptional features of this property: As you enter the main level, you'll be greeted by the inviting living/dining room combo, leading to an open floor plan that creates a seamless flow throughout the home. The spacious kitchen is a chef's delight, featuring a center island, ample cabinet space, and room for a kitchen table, making it ideal for both meal preparation and casual dining. The main level also includes three bedrooms and two full baths, providing comfort and convenience for residents and guests alike. Each bedroom offers privacy and ample natural light, creating peaceful retreats for rest and relaxation. Outside, the property boasts over 2.5 acres of land, offering plenty of space for outdoor activities, gardening, or simply enjoying the tranquility of nature. Don't miss the opportunity to make 2603 Flintstone Road your new home. Schedule your private tour today and experience the spaciousness and beauty this rancher has to offer!
Courtesy: Cummings & Co. Realtors, (410) 823-0033
View additional infoIn this limited inventory market why not embrace the chance to own a pristine, brand-new Rancher where you can handpick every color and finish to suit your taste. Nestled in the serene beauty of Rural Carroll County, this property sits on a generous 3.38 acre wooded lot, promising changing views in every season. Experience the ease of single-level living in this expansive 3 bedroom, 2 bath rancher, complete with inviting front and rear porches that allow you to take in rural county views. The thoughtfully crafted split bedroom floor plan ensures both privacy and practicality, blending space and functionality. Work closely with this boutique builder to tailor every aspect to your exact specifications. The main photo serves as a likeness, offering a glimpse into the potential of your future sanctuary.
Courtesy: Keller Williams Keystone Realty, (717) 755-5599
View additional infoBEAUTIFULLY RENOVATED 4 BEDROOM 2 BATH BRICK, SPLIT LEVEL HOME. NEW APPLIANCES, REPLACEMENT WINDOWS, CENTRAL VAC, SPACIOUS SUNROOM OFF KITCHEN, FINISHED BASEMENT WITH BAR. CENTRAL AIR, GAS HEAT, SPACIOUS OVERSIZED 2 CAR GARAGE W/ ELEC OPENERS, PUBLIC WATER ENJOY THE COUNTRY VIEWS AND A QUIET DEAD END ST. 2 NEW GARAGE DOOR OPENERS TO BE INSTALLED, SPACIOUS CONCRETE PATIO ABOVE GARAGE
Courtesy: Keller Williams Keystone Realty, (717) 634-5921
View additional infoNew Construction !! Excellent Value ! Great Commuter Location! This Farmhouse Style , 4 Bedroom W/ 2 .5 Bathrooms is Brand New and Full Of Upgrades! Enjoy The Open Floor Plan W/ 9ft Ceilings on the First Floor & Large Windows Throughout. The Beautiful Kitchen Is Complete With Kitchen Island & Granite Countertops. Farmhouse Lighting Throughout The Entire Home. Owner Suite Features Large Walk in Closet and Luxury Tile Shower with Glass Door. Highly Desirable Upstairs Laundry Room. This Floorplan Includes an added Mudroom and Full Unfinished Basement with Natural Walkout and Tons of Future Possibilities. Nice Size Backyard Which Backs To Trees and Small Stream . 2 Car Garage with Paved Driveway. NO HOA!! Southwestern Area Schools . Photos shown are SIMILAR to home being built , there are minor differences. Open House: Saturday, 5/18 11:30-3:30PM
Courtesy: D.R. Horton Realty of Pennsylvania, (856) 230-3005
View additional infoOpen House: Saturday, 5/18 11:30-3:30PM
Courtesy: D.R. Horton Realty of Pennsylvania, (856) 230-3005
View additional infoThe Eastover by D.R. Horton is a stunning new construction home plan featuring 2,169 square feet of living space, 4 bedrooms, 2.5 baths and a 2-car garage. The Eastover is everything youâre looking for, without compromise. Off the foyer is the flex room, use this space as a dining room, home office or childrenâs play area! The kitchen with a modern island opens up to the dining area and great room, you will never miss a beat. Upstairs, the four bedrooms provide enough space for everyone, and the second floor laundry room simplifies an everyday chore! Ask the sales representative about any incentives and financing incentive with the use of DHI Mortgage. ***Photos are not of actual home but similar model*** Open House: Saturday, 5/18 11:30-4:30PM
Courtesy: D.R. Horton Realty of Pennsylvania, (856) 230-3005
View additional infoThe Deerfield by D.R. Horton is a new construction home plan featuring 1,906 square feet of living space, 4 bedrooms, 2.5 baths and a 2-car garage. The Deerfield is everything youâre looking for, without compromise! The foyer of the home opens up into a spacious, bright great room. This open concept space flows into the casual dining area and then the kitchen. The kitchen features plenty of counter space, walk-in pantry and a large, modern island. The upstairs highlights a roomy ownerâs suite with a large walk-in closet and private bath. There are three additional bedrooms all with plenty of closet space, a hall bath and the second floor laundry room, which simplifies an everyday chore! Contact our Sales Team and book your tour today! Ask about our builder incentives and special rates with preferred lender. Open House: Saturday, 5/18 11:30-3:30PM
Courtesy: D.R. Horton Realty of Pennsylvania, (856) 230-3005
View additional infoThe Eastover by D.R. Horton is a stunning new construction home plan featuring 2,169 square feet of living space, 4 bedrooms, 2.5 baths and a 2-car garage. The Eastover is everything you are looking for, without compromise. Off the foyer is a flex room, use this space as a dining room, home office, or childrenâs play area! The kitchen with a modern island opens up to the dining area and great room, you will never miss a beat. Upstairs, the four bedrooms provide enough space for everyone, and the second-floor laundry room simplifies an everyday chore! Ask the sales representative about any incentives and financing incentive with the use of DHI Mortgage. *** Photos are not of an actual home, but similar model*** Walk-Ins are gladly received - appointments are welcomed - see Showing agent for contact information! Open House: Saturday, 5/18 11:30-3:30PM
Courtesy: D.R. Horton Realty of Pennsylvania, (856) 230-3005
View additional infoThe Eastover by D.R. Horton is a stunning new construction home plan featuring 2,169 square feet of living space, 4 bedrooms, 2.5 baths and a 2-car garage. The Eastover is everything you are looking for, without compromise. Off the foyer is a flex room, use this space as a dining room, home office, or childrenâs play area! The kitchen with a modern island opens up to the dining area and great room, you will never miss a beat. Upstairs, the four bedrooms provide enough space for everyone, and the second floor laundry room simplifies an everyday chore! Ask the sales representative about any incentives and financing incentive with the use of DHI Mortgage. Walk-Ins are gladly received - appointments are welcomed! Contact the showing agent listed below. *** Photos are not of an actual home but similar model***
Courtesy: RE/MAX Quality Service, Inc., (717) 632-5111
View additional infoINVESTOR ALERT!! Great money maker! If you are looking for your next project, can settle immediately (title work is completed) NOT YOUR TYPICAL DUPLEX. If you are looking for a lot of living space for a great price, then this is your new home. Unique floor plan for a duplex with a 1st floor bedroom with a roll in shower, family room, laundry and large eat-in kitchen and living room. the 2nd floor has 3 bedrooms and 2 full baths. the lower level is finished with 2 more rooms. this a lot of house for the money. There is a deck that goes across the whole width of the house. Great location for the MD commuter. Make your appointment to see today! Home is being sold in "as is " condition. Open House: Saturday, 5/18 11:30-3:30PM
Courtesy: D.R. Horton Realty of Pennsylvania, (856) 230-3005
View additional infoThe Eastover by D.R. Horton is a stunning new construction home plan featuring 2,169 square feet of living space, 4 bedrooms, 2.5 baths and a 2-car garage. The Eastover is everything you are looking for, without compromise. Off the foyer is a flex room, use this space as a dining room, home office, or childrenâs play area! The kitchen with a modern island opens up to the dining area and great room, you will never miss a beat. Upstairs, the four bedrooms provide enough space for everyone, and the second floor laundry room simplifies an everyday chore! Ask the sales representative about any incentives and financing incentive with the use of DHI Mortgage. Walk-Ins are gladly received - appointments are welcomed! Contact the showing agent listed below. *** Photos are not of an actual home but similar model***
Courtesy: RE/MAX Quality Service, Inc., (717) 632-5111
View additional infoThis newly built smart home has 4 bedroom, 2 ½ baths, large kitchen, dining, living room combination with awesome rear view. This smart house has thermostat control, lighting control, voice control, remote monitoring, & much more features that can be added. It also has smart lighting options that can be added in the future. The property is located near Lake Marburg that has 22 miles of shore line, plenty of fishing, camping, boating, hiking, horse riding and many more outdoor activities. The Kitchen has plenty of cupboard space and large 3 wire shelf walk-in 6â wide x 40â deep pantry, granite countertops, large 43â x 93â entertainment island with electric and deep work sink, lots of storage area/closets thru out. The 2nd level has large primary bedroom with large primary bath containing dual sinks in granite, a step-in shower, vinyl plank flooring and a 6â8â x 13â6â walk-in closet with natural light window. The other 2nd level bath also includes dual sinks, granite tops and tub. Also included on the 2nd level is a large 6â x 6â laundry with attached dual door work room for sewing, ironing, organization, or storage. The lower level of the home includes a walk-out basement off the 13â x 20â finished family room with water view of the common area large cattail pond. The lower level also includes 6â x 13â6â room roughed in for a full bath. The large furnace room is 14â x 16â and could easily be finished off for additional square footage. This house includes a 4â6â x 8â6â covered front porch, thermo tilt single hung windows with interior grids for easy clean, real nice blinds, front landscaping, front walks, 10-year builder warranty, a future common area playground. Appliances included: Stainless kitchen refrigerator with ice maker, natural gas stove, built in microwave, built-in Stainless-steel dishwasher, 2nd level washer & electric dryer, nice blinds thru out. There is a 200-amp electric service with square-D circuit box, carrier natural gas furnace with carrier central air unit, automatic spring-loaded fire rated safety door at garage, child & pet friendly Liftmaster automatic garage door opener, hose bib in garage, Timberline architectural shingle roof, HOA friendly community. This home allows immediate possession upon settlement. Convenient for Maryland commuters or easy access to York, PA Routes 216, 83, 851, etc. NOTE: Taxes only reflect land as the new assessment has not been completed. Seller is motivated. Open House: Saturday, 5/18 11:30-3:30PM
Courtesy: D.R. Horton Realty of Pennsylvania, (856) 230-3005
View additional infoThe Eastover by D.R. Horton is a stunning new construction home plan featuring 2,169 square feet of living space, 4 bedrooms, 2.5 baths and a 2-car garage. The Eastover is everything you are looking for, without compromise. Off the foyer is a flex room, use this space as a dining room, home office, or childrenâs play area! The kitchen with a modern island opens up to the dining area and great room, you will never miss a beat. Upstairs, the four bedrooms provide enough space for everyone, and the second floor laundry room simplifies an everyday chore! Ask the sales representative about any incentives and financing incentive with the use of DHI Mortgage. Walk-Ins are gladly received - appointments are welcomed! Contact the showing agent listed below. *** Photos are not of an actual home but similar model***
Courtesy: D.R. Horton Realty of Pennsylvania, (856) 230-3005
View additional infoThe Eastover by D.R. Horton is a stunning new construction home plan featuring 2,169 square feet of living space, 4 bedrooms, 2.5 baths and a 2-car garage. The Eastover is everything you are looking for, without compromise. Off the foyer is a flex room, use this space as a dining room, home office, or childrenâs play area! The kitchen with a modern island opens up to the dining area and great room, you will never miss a beat. Upstairs, the four bedrooms provide enough space for everyone, and the second floor laundry room simplifies an everyday chore! Ask the sales representative about any incentives and financing incentive with the use of DHI Mortgage. Walk-Ins are gladly received - appointments are welcomed! Contact the showing agent listed below. *** Photos are not of an actual home but similar model*** $294,900165 Coastal Dr Hanover, PA 17331
Courtesy: Cummings & Co. Realtors, (410) 823-0033
View additional infoWelcome home to Belmont Ridge, where your brand new Villa awaits you. In your brand new villa, you will enjoy one floor, simple, and luxurious living with minimal maintenance. The open floor plan encompasses the Living, Dining, and Kitchen area with the bedrooms being only a few steps away. The kitchen boasts white shaker cabinets, granite countertops, and stainless steel appliances as well as a large island. In the owners bedroom, you'll enjoy cathedral ceilings as well as an ensuite with a walk in shower, double vanity, and large walk in closet. Belmont Ridge is conveniently located to countless restaurants, shopping, and entertainment. If outdoor life is your desire, rest easy knowing Codorus State Park is only a few miles away. Stop out and fall in love with simple living at Belmont Ridge, or schedule your private showing today! Open House: Saturday, 5/18 11:00-5:00PM
Courtesy: KOVO Realty, (240) 375-5074
View additional infoMove in Ready! First floor luxury living at its best. Belmont Ridge is nestled in the serene and scenic countryside of Hanover PA. Enjoying this low maintenance lifestyle will give you the opportunity to explore Hanoverâs varied culinary culture, abundance of shopping , community theatre, Codorus State Park offering boating, swimming, fishing and much more ! The home boasts an open concept lifestyle including 3 bedrooms, 2 full baths including a luxury owner on suite, and an oversized 2 car garage. As a VIP you will be the first to tour the beautiful model home and select your new home from our available list. Build lasting relationships in a community of only 81 homes. Open House: Saturday, 5/18 11:30-3:30PM
Courtesy: D.R. Horton Realty of Pennsylvania, (856) 230-3005
View additional infoThe Eastover by D.R. Horton is a stunning new construction home plan featuring 2,169 square feet of living space, 4 bedrooms, 2.5 baths and a 2-car garage. The Eastover is everything you are looking for, without compromise. Off the foyer is a flex room, use this space as a dining room, home office, or childrenâs play area! The kitchen with a modern island opens up to the dining area and great room, you will never miss a beat. Upstairs, the four bedrooms provide enough space for everyone, and the second floor laundry room simplifies an everyday chore! Ask the sales representative about any incentives and financing incentive with the use of DHI Mortgage. Walk-Ins are gladly received - appointments are welcomed! Contact the showing agent listed below. *** Photos are not of an actual home but similar model*** Open House: Saturday, 5/18 11:30-3:30PM
Courtesy: D.R. Horton Realty of Pennsylvania, (856) 230-3005
View additional infoThe Eastover by D.R. Horton is a stunning new construction home plan featuring 2,169 square feet of living space, 4 bedrooms, 2.5 baths and a 2-car garage. The Eastover is everything youâre looking for, without compromise. Off the foyer is the flex room, use this space as a dining room, home office or childrenâs play area! The kitchen with a modern island opens up to the dining area and great room, you will never miss a beat. Upstairs, the four bedrooms provide enough space for everyone, and the second floor laundry room simplifies an everyday chore! Ask the sales representative about any incentives and financing incentive with the use of DHI Mortgage. ***Photos are not of actual home but similar model***
Courtesy: Exit Results Realty, (410) 705-6295
View additional infoGreat opportunity for someone to take this to the finish line. This mostly renovated 4 bed /2 full bath colonial has all new plumbing & electric, new architectural shingled roof, newer double pane windows, new septic line, new siding and all new HVAC ductwork with a new 90% efficiency gas furnace w/air conditioning. The first floor offers a large family room, laundry w/mudroom, full bathroom & private den/4th bedroom. Upstairs you will find 3 spacious rooms, a full bath & walk up stairs to a full attic for storage. On the exterior there is a large flat yard, front porch and huge 63x25 garage with separate heating and 2nd story storage room! All the drywall has been purchased & will convey along with the white shaker kitchen cabinets that were purchased. Open House: Saturday, 5/18 11:30-3:30PM
Courtesy: D.R. Horton Realty of Pennsylvania, (856) 230-3005
View additional infoThe Eastover by D.R. Horton is a stunning new construction home plan featuring 2,169 square feet of living space, 4 bedrooms, 2.5 baths and a 2-car garage. The Eastover is everything you are looking for, without compromise. Off the foyer is a flex room, use this space as a dining room, home office, or childrenâs play area! The kitchen with a modern island opens up to the dining area and great room, you will never miss a beat. Upstairs, the four bedrooms provide enough space for everyone, and the second floor laundry room simplifies an everyday chore! Ask the sales representative about any incentives and financing incentive with the use of DHI Mortgage. Walk-Ins are gladly received - appointments are welcomed! Contact the showing agent listed below. *** Photos are not of an actual home but similar model*** $289,900149 Coastal Dr Hanover, PA 17331
Courtesy: Cummings & Co. Realtors, (410) 823-0033
View additional infoWelcome home to Belmont Ridge, where your brand new Villa awaits you. In your brand new villa, you will enjoy one floor, simple, and luxurious living with minimal maintenance. The open floor plan encompasses the Living, Dining, and Kitchen area with the bedrooms being only a few steps away. The kitchen boasts white shaker cabinets, granite countertops, and stainless steel appliances as well as a large island. In the owners bedroom, you'll enjoy cathedral ceilings as well as an ensuite with a walk in shower, double vanity, and large walk in closet. Belmont Ridge is conveniently located to countless restaurants, shopping, and entertainment. If outdoor life is your desire, rest easy knowing Codorus State Park is only a few miles away. Stop out and fall in love with simple living at Belmont Ridge, or schedule your private showing today! How may I help you?Get property information, schedule a showing or find an agent |
|||||||||||||||||||||||||||||||||||||||||||||||||||||||||||||||||
Copyright © Metropolitan Regional Information Systems, Inc.



