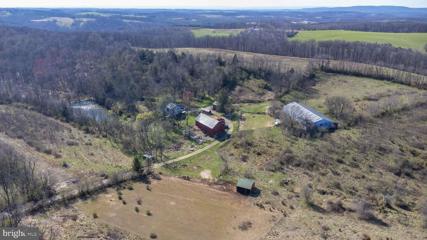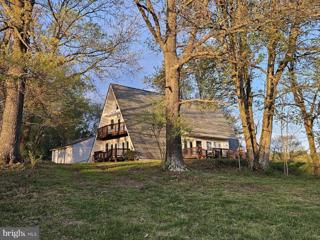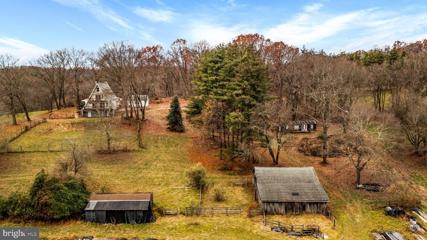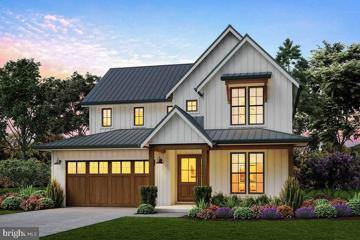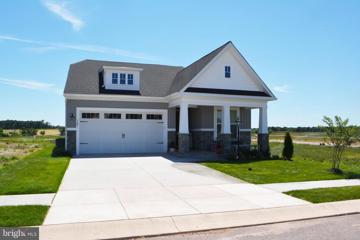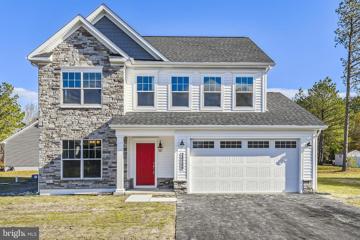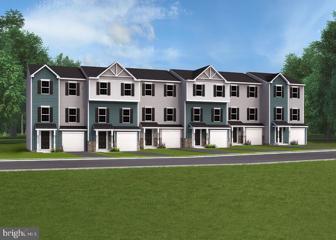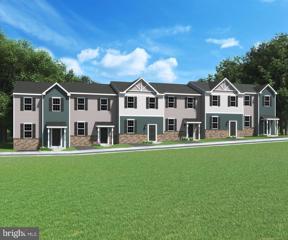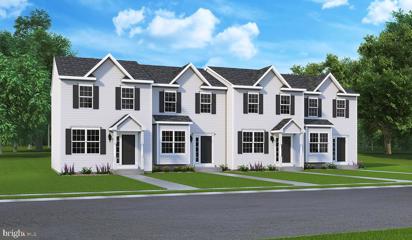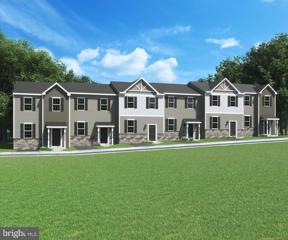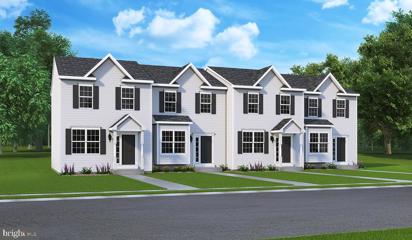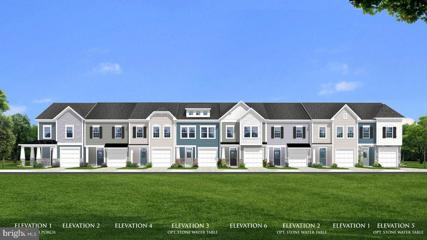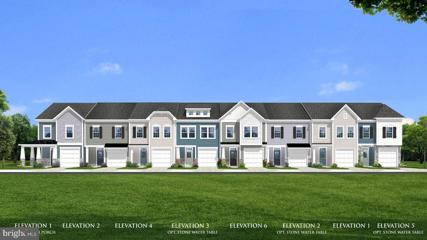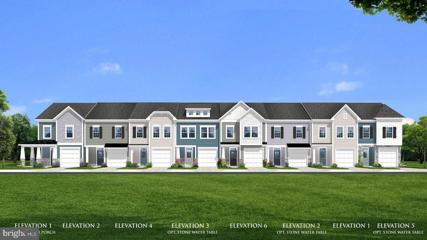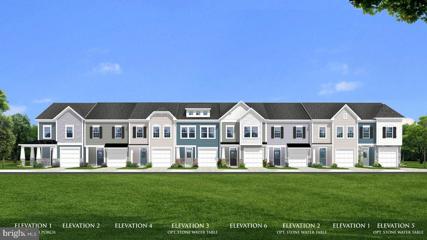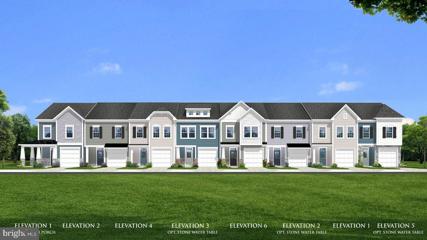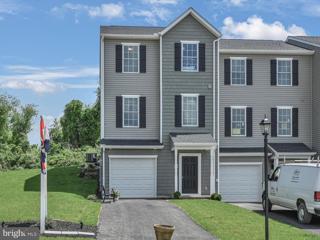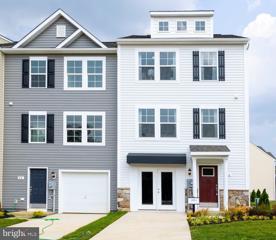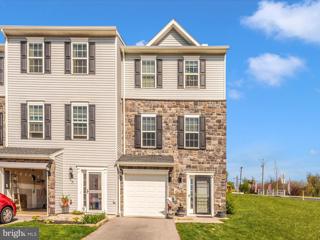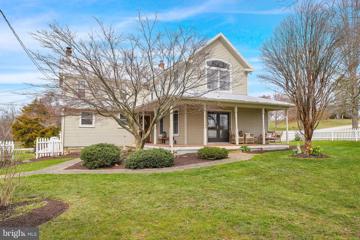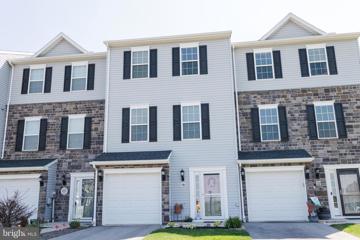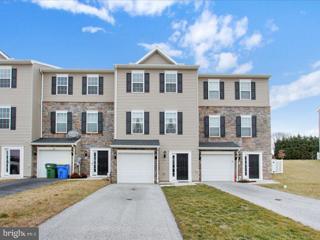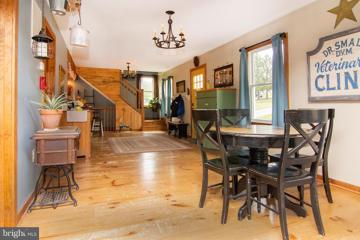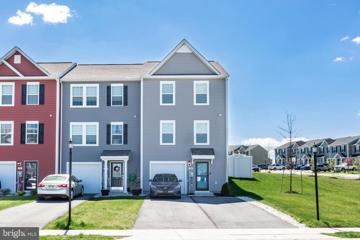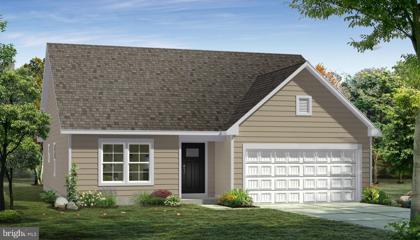 |  |
|
Lineboro MD Real Estate & Homes for SaleWe were unable to find listings in Lineboro, MD
Showing Homes Nearby Lineboro, MD
Courtesy: Hostetter Realty LLC, (717) 354-6416
View additional infoYou decide. Farm, homestead, or retreat. Approximately 30 acres open land with potential to pick up a few more with some clearing. Plenty of building coverage for just about any application. This farmland and house need some love. The large indoor riding arena with 12 horse stalls and bank barn appear structurally sound. Property includes a large pond and 3,300+ SF ,4 BR ,3 Bath home with a 2 car garage and walkout basement. $2,600,00019416 Gunpowder Road Manchester, MD 21102
Courtesy: Berkshire Hathaway HomeServices Homesale Realty, (800) 383-3535
View additional infoThis farm offers a piece of Heaven on 26.32 acres of majestic beauty in Northern Baltimore County. In addition to being enthralled with the A-lister views of rolling pastures and mature woods, you will feel like you won the lottery from the "often sought after but rarely found" level of privacy and protection from development afforded with this one. As the last driveway, only reachable by an off-the-beaten-path roadway (granted by your covenant easement), your property is additionally, in part, buffered (and even greater enhanced) by the Prettyboy Watershed. It also, out the gate, will provide you with some enviable choices. You can move into the main house immediately, as-is, or, do updates and/or renovations to the main house, or entirely remake it into the family compound getaway of your dreams. It would even be possible, with a few updates to operate out of a cozy âtiny homeâ like building on the property to oversee the process of any pre-move-in improvements. The existing main A-frame house is reminiscent of a modern, clean-lined Colorado Ski chalet. It offers generous sized living areas, along with four bedrooms and three full baths. There are decks and balconies on both the first and second floors. The house itself is set on a hilltop, perfectly positioned, like the pearl in an oyster, near the center of the property. The value proposition for your family and your guests is the ever-present opportunity to immerse, refresh, and restore yourselves from the natural beauty inherent with this land. In fact, reveling in the ever-morphing landscape through the seasons will surely become one of your favorite pastimes! The 2993 sq. ft. house has a huge1995 sq. ft. walk-in basement - Total square footage is 4,988 sq. ft And yes, whether or not you already have them, if you aspire to have horses, this property, and the eight stall oak horse barn (pending repairs) allows for that. During the 1980s and 1990s, this farm was registered and operated as âHolly Ridge Appaloosasâ. In its heyday, it was home to 26 Appaloosas, including a nationally recognized champion. In addition to the two-car detached garage and eight stall horse barn, there are two âtiny houseâ type buildings on the farm, two axillary barns and three large storage sheds. The location is perfect for commuters to Hunt Valley, Baltimore and PA to the north. This home is within one mile of the Prettyboy Reservoir which offers many miles of hiking and riding trails, fishing, and more. The present owner has been comfortable commuting to long time position in Washington D.C., since he acquired the property in 2004. Please book your appointment now. In the event the active date changes, you will be notified. $2,600,00019416 Gunpowder Road Manchester, MD 21102
Courtesy: Berkshire Hathaway HomeServices Homesale Realty, (800) 383-3535
View additional infoThis farm offers a piece of Heaven on 26.32 acres of majestic beauty in Northern Baltimore County. In addition to being enthralled with the A-lister views of rolling pastures and mature woods, you will feel like you won the lottery from the "often sought after but rarely found" level of privacy and protection from development afforded with this one. As the last driveway, only reachable by an off-the-beaten-path roadway (granted by your covenant easement), your property is additionally, in part, buffered (and even greater enhanced) by the Prettyboy Watershed. It also, out the gate, will provide you with some enviable choices. You can move into the main house immediately, as-is, or, do updates and/or renovations to the main house, or entirely remake it into the family compound getaway of your dreams. It would even be possible, with a few updates to operate out of a cozy âtiny homeâ like building on the property to oversee the process of any pre-move-in improvements. The existing main A-frame house is reminiscent of a modern, clean-lined Colorado Ski chalet. It offers generous sized living areas, along with four bedrooms and three full baths. There are decks and balconies on both the first and second floors. The house itself is set on a hilltop, perfectly positioned, like the pearl in an oyster, near the center of the property. The value proposition for your family and your guests is the ever-present opportunity to immerse, refresh, and restore yourselves from the natural beauty inherent with this land. In fact, reveling in the ever-morphing landscape through the seasons will surely become one of your favorite pastimes! The 2993 sq. ft. house has a huge1995 sq. ft. walk-in basement - Total square footage is 4,988 sq. ft And yes, whether or not you already have them, if you aspire to have horses, this property, and the eight stall oak horse barn (pending repairs) allows for that. During the 1980s and 1990s, this farm was registered and operated as âHolly Ridge Appaloosasâ. In its heyday, it was home to 26 Appaloosas, including a nationally recognized champion. In addition to the two-car detached garage and eight stall horse barn, there are two âtiny houseâ type buildings on the farm, two axillary barns and three large storage sheds. The location is perfect for commuters to Hunt Valley, Baltimore and PA to the north. This home is within one mile of the Prettyboy Reservoir which offers many miles of hiking and riding trails, fishing, and more. The present owner has been comfortable commuting to long time position in Washington D.C., since he acquired the property in 2004. Please book your appointment now. In the event the active date changes, you will be notified.
Courtesy: Iron Valley Real Estate of Central MD, (410) 989-9896
View additional infoTO BE BUILT home by Wilson Homes Inc. Beautiful 1.77 acres lot, modern farmhouse house plans with several options to choose from. Customized to your preference! No model on site. Perc approved. Taxes shown are for Lot only. Convenient to Route 30 and 27. Build your dream home today!
Courtesy: Iron Valley Real Estate of Central MD, (410) 989-9896
View additional infoChoose your floor plan now and create the home you have always dreamed of! TO BE BUILT NEW CONSTRUCTION. Beautiful lot Co- Marketed with Caruso Homes. This Model is the ----- KELLAWAY --- The Kellaway is a cottage-style home. The layout features one-level living with an open floor plan, a large owner suite, a guest room and den. --- Buyer may choose any of Carusoâs models that will fit on the lot, prices will vary. Photos are provided by the Builder. Photos and tours may display optional features and upgrades that are not included in the price. Final sq footage are approx. and will be finalized with final options. Upgrade options and custom changes are at an additional cost. Pictures shown are of proposed models and do not reflect the final appearance of the house and yard settings. All prices are subject to change without notice. Purchase price varies by chosen elevations and options. Price shown includes the Base House Price, The Lot and the Estimated Lot Finishing Cost Only. Builder tie-in is non-exclusive.
Courtesy: Iron Valley Real Estate of Central MD, (410) 989-9896
View additional infoTO BE BUILT NEW CONSTRUCTION. Beautiful lot Co- Marketed with Caruso Homes. This Model is the -----DEERFIELD--- The Deerfield is a four-bedroom floor plan with the option to add an In-Law suite downstairs. Enjoy gathering with family and friends in this open concept home which features a large great room that flows right into the kitchen. A 9-foot island and plenty of counter space will please the chef and a formal dining room is perfect for serving up family meals. Upstairs, the large owner's suite offers an ensuite bath with his and her walk-in closets. Three additional bedrooms, a hall bath and a convenient laundry room complete the second floor. An optional third floor provides a loft and full bath for additional living space. Plenty of options and upgrades are available to personalize this home and make it your own! --- Buyer may choose any of Carusoâs models that will fit on the lot, prices will vary. Photos are provided by the Builder. Photos and tours may display optional features and upgrades that are not included in the price. Final sq footage are approx. and will be finalized with final options. Upgrade options and custom changes are at an additional cost. Pictures shown are of proposed models and do not reflect the final appearance of the house and yard settings. All prices are subject to change without notice. Purchase price varies by chosen elevations and options. The price shown includes the Base House Price, The Lot and the Estimated Lot Finishing Cost Only. Builder tie-in is non-exclusive. Open House: Sunday, 4/28 11:00-6:00PM
Courtesy: Joseph A Myers Real Estate, Inc., (717) 632-2067
View additional infoSUPER BUILDER INCENTIVES THAT YOU ARE NOT GOING TO WANT TO MISS!! THEY ARE: FREE FINISHED REC ROOM IN BASEMENT, $15,000 IN CLOSING HELP!! Come check out our quick delivery homes located in beautiful Homestead Acres & just minutes from the Maryland line! Our Aberdeen is our three level model with one car garage, an open main floor plan which offers 9' ceilings, laminate flooring, powder room, 36" Espresso color cabinets with crown trim, kitchen island, granite countertops & stainless steel appliances. The upper floor offers 3 bedrooms, 3 1/2 baths & 2nd floor laundry. Owner's suite has a walk-in closet & double widows to let the morning sunshine in! There are many amenities for you & your family to do around Hanover such as going to beautiful Codorus State Park, Long Arm Reservoir & Boat Launch, South Hanover YMCA & if you are a golfer your in luck Hanover has South Hills Golf Club! Incentives through 3/31/2024 Open House: Sunday, 4/28 11:00-6:00PM
Courtesy: Joseph A Myers Real Estate, Inc., (717) 632-2067
View additional info"QUICK DELIVERY" May Move IN!! FREE FINISHED REC ROOM, $15,000 IN CLOSING HELP!! Come check out this quick delivery End Unit home located in beautiful Homestead Acres & just minutes from the Maryland line! Our Aberdeen II is our two-level model featuring a 10 x10 deck which offers beautiful views!! This open main floor plan which offers 9' ceilings, luxury vinyl plank flooring, powder room, kitchen island, granite countertops & stainless-steel appliances. Owner's suite has a walk-in closet & double widows to let the morning sunshine in! There are many amenities around Hanover such as going to beautiful Codorus State Park, Long Arm Reservoir & Boat Launch, South Hanover YMCA & if you are a golfer, you're in luck Hanover has South Hills Golf Club! Call Today. Open House: Sunday, 4/28 11:00-6:00PM
Courtesy: Joseph A Myers Real Estate, Inc., (717) 632-2067
View additional info"QUICK DELIVERY" FREE FINISHED REC ROOM IN BASEMENT, $15,000 IN CLOSING HELP!! Come check out this quick delivery home located in beautiful Homestead Acres & just minutes from the Maryland line! Our Aberdeen II is our two-level model featuring a bright sunny 10 x10 sunroom and a 10 x 10 deck added to this already open main floor plan which offers 9' ceilings, luxury vinyl plank flooring, powder room, kitchen island, upgraded white kitchen cabinets, granite countertops & stainless-steel appliances. Owner's suite has a walk-in closet & double widows to let the morning sunshine in! There are many amenities around Hanover such as going to beautiful Codorus State Park, Long Arm Reservoir & Boat Launch, South Hanover YMCA & if you are a golfer, you're in luck Hanover has South Hills Golf Club! Builder Incentives through 3/31/2024 with using our preferred lenders & tittle company. Open House: Sunday, 4/28 11:00-6:00PM
Courtesy: Joseph A Myers Real Estate, Inc., (717) 632-2067
View additional infoSUPER BUILDER INCENTIVES THAT YOU ARE NOT GOING TO WANT TO MISS!! THEY ARE: FREE FINISHED REC ROOM IN BASEMENT, $15,000 IN CLOSING HEL!! Come check out our quick delivery homes located in beautiful Homestead Acres & just minutes from the Maryland line! Our Aberdeen is our open main floor plan which offers 9' ceilings, LVP flooring, powder room, 36" Espresso color cabinets with crown trim, kitchen island, granite countertops & stainless steel appliances. The home includes a 10'x10' composite deck. The upper floor offers 3 bedrooms, 2 baths & 2nd floor laundry. Owner's suite has a walk-in closet & double widows to let the morning sunshine in over looking the trees! There are many amenities for you & your family to do around Hanover such as going to beautiful Codorus State Park, Long Arm Reservoir & Boat Launch, South Hanover YMCA & if you are a golfer your in luck Hanover has South Hills Golf Club! Incentives through 4/30/2024 BONUS FREE WASHER, DRYER & REFRIGERATOR if a contract is written in the month of April. Open House: Sunday, 4/28 11:00-6:00PM
Courtesy: Joseph A Myers Real Estate, Inc., (717) 632-2067
View additional info"QUICK DELIVERY" April Move IN!! FREE FINISHED REC ROOM $15,000 IN CLOSING HELP!! Come check out this quick delivery End Unit home located in beautiful Homestead Acres & just minutes from the Maryland line! Our Aberdeen II is our two-level model featuring a 10 x10 deck and 10x10 Sunroom!! This open main floor plan which offers 9' ceilings, luxury vinyl plank flooring, powder room, kitchen island, granite countertops, upgraded white kitchen cabinets & stainless-steel appliances. Owner's suite has a walk-in closet & double widows to let the morning sunshine in! There are many amenities around Hanover such as going to beautiful Codorus State Park, Long Arm Reservoir & Boat Launch, South Hanover YMCA & if you are a golfer, you're in luck Hanover has South Hills Golf Club! Call Today. Open House: Sunday, 4/28 12:00-5:00PM
Courtesy: DRB Group Realty, LLC, (240) 457-9391
View additional infoMaximize your living spaces and minimize your steps with the Lynnhaven II patio style townhome. With a gracious covered entry to greet your guests, this white townhome accented with dry-stack water-table features a an long asphalt driveway with landscaping by front entry and fully sodded yard. The back of the home has a free 12 x 16 patio that will catch the afternoon sun. Inside the main level offers durable waterproof luxury vinyl plank flooring on the main level and features soft sand (maple) shaker-style cabinetry with white quartz countertops. Accented with black cabinet handles and black pull out kitchen faucet brings a fresh feel to buyers looking for something more than just a white kitchen. Main level includes 9ft. ceilings, a convenient powder room, added recessed lights and pendant prewires over prep island. 41" wide stairwells take you to 3 bedrooms upstairs. The primary includes a sitting area and can comfortably fit a king sized bed. Enjoy a walk in closet, step in shower with seat, spacious vanity and private water closet. Both full bathrooms offer ceramic wall tile and laundry is a breeze with laundry connections on the bedroom level. Home is ready to tour with cabinets and countertops installed, call for an appointment to tour this home. *Photos may not be of actual home. Photos may be of similar home/floorplan if home is under construction or if this is a base price listing. Open House: Sunday, 4/28 12:00-5:00PM
Courtesy: DRB Group Realty, LLC, (240) 457-9391
View additional info**UP TO $20,000 CLOSING COST ASSISTANCE FOR PRIMARY RESIDENCE WITH USE OF APPROVED LENDER AND TITLE!** *Subject to financing Guideline Meet the Lynnhaven II, a townhome built for discerning homeowners who want to maximize their living area and MINIMIZE stairs. This craftsman inspired townhome features Pacific Blue siding and offers a gracious covered entry. Inside enjoy 9 ft. ceilings featured in the main level with easy maintenance waterproof light luxury vinyl plank flooring. Kitchen features a convenient prep island and White shaker-style full overlay kitchen cabinets accented with Blanco Maple (white with gray quartz chips) countertops and a single bowl kitchen sink. The kitchen opens to a spacious family room with added recessed lights and ceiling fan rough in. Step outside and enjoy the afternoon sun on your FREE 16' x 12' patio. The 41 " wide stairwell leads you to 3 bedrooms and 2 full bathrooms. Convenient Washer Dryer connections are located off the bedroom hallway. The primary suite is sized for a King-sized bed and includes a sitting area. A ceiling fan prewire and 4 recessed lights and 3 windows offer a bright comfortable suite. The bathroom has a step in shower with seat, private toilet, linen closet and spacious vanity. Both bathrooms feature full ceramic wall tile. Secondary bedrooms wall closets and prewires for ceiling lights. *Photos may not be of actual home. Photos may be of similar home/floorplan if home is under construction or if this is a base price listing. Open House: Sunday, 4/28 12:00-5:00PM
Courtesy: DRB Group Realty, LLC, (240) 457-9391
View additional infoEND HOME! April Delivery! UP TO $20,000 CLOSING COST ASSISTANCE FOR PRIMARY RESIDENCE WITH USE OF APPROVED LENDER AND TITLE! *Subject to financing guideline Townhome living without a ton of stairs. Meet the Lynnhaven II, our newest entry level townhome with 9ft. ceilings on the main level that lives like a single family home. Gracious covered main level entry, bathroom on every level and spacious bedrooms will make you look forget it is a townhome. You can have a garage and entry on the first floor - no more lugging groceries up the stairs! This beautiful home offers a private open floorplan kitchen to family room all located in the back of the home with a convenient 16 x 12 patio off the family room. Kitchen offers a spacious 15 sq. ft. prep island perfect for entertaining and prepping meals. If you are looking for that crisp clean all white kitchen - you have found it. White shaker style cabinets with 42 inch upper cabinets with Crown molding trim feature Miami White Quartz countertops finished with a 3 x 12 textured white subway tile backsplash. Other luxury finishes include pre-wires for 2 future pendants, single bowl undermount kitchen sink, brushed nickel cabinet pulls and stainless kitchen appliance package including convection oven and microwave/convection oven combo. Upstairs find a spacious primary suite that easily accommodates a king-sized bed. Primary bath offers a step in shower and 2 sink vanity. Laundry closet with washer dryer hook ups makes laundry a breeze, just bring your clean dishtowels downstairs! Community has overflow parking and recreational vehicle parking areas! *Photos may not be of actual home. Photos may be of similar home/floorplan if home is under construction or if this is a base price listing. Open House: Sunday, 4/28 12:00-5:00PM
Courtesy: DRB Group Realty, LLC, (240) 457-9391
View additional info**UP TO $20,000 CLOSING COST ASSISTANCE FOR PRIMARY RESIDENCE WITH USE OF APPROVED LENDER AND TITLE!** *Subject to financing Guideline Looking to maximize your living areas and minimize your stairs? Meet the Lynnhaven II. Outside enjoy an asphalt driveway long enough to hold 2 standard vehicles. Spacious garage includes a wi-fi enabled garage door opener with keypad and 2 remotes. Landscape package included in front and fully sodded front and back yards. Gracious covered entry welcomes your family and friends. Inside enjoy easy care waterproof luxury vinyl plank flooring on main level and 9ft. ceilings. Gray shaker style full overlay kitchen cabinets offer plenty of storage with 42 inch upper cabinets. Convenient 15 Sq. ft. prep island offers great serving bar when entertaining and offers under-counter seating for counter height bar stools. Elegant Lyra Quartz countertops provide the look of Carrera Marble countertops and 2 prewires included for future pendant lighting. Kitchen opens to large family room area with two 30 x 60 windows and glass patio door will let the afternoon sun stream in. Added recessed lighting and ceiling fan rough in will keep your main level brightly lit and comfortable. Outside step our onto your FREE 16' x 12' patio and beautiful valley view behind your home. Wide 41" staircase takes to bedroom level where you will find a convenient laundry closet, primary and two secondary bedrooms. Primary bedroom includes sitting area, added recessed lights, ceiling fan rough in, walk in closet, private toilet, spacious vanity and step in shower with seat. Secondary bedrooms have wall closets and overhead pre-wires for lighting. Home is prewired with 3 dual Cat-6 ethernet/Cable outlets. Appointments recommended. *Photos may not be of actual home. Photos may be of similar home/floorplan if home is under construction or if this is a base price listing. Open House: Sunday, 4/28 12:00-5:00PM
Courtesy: DRB Group Realty, LLC, (240) 457-9391
View additional info**UP TO $20,000 CLOSING COST ASSISTANCE FOR PRIMARY RESIDENCE WITH USE OF APPROVED LENDER AND TITLE!** *Subject to financing Guideline Meet the Lynnhaven and enjoy main level entry townhome with spacious open floorplan. This beautiful white townhome features a stacked stone water-table, black metal roof accent over the garage and a covered entry. Inside find elegant 9ft ceilings on the main level and a convenient powder room off the garage entrance. An open kitchen to family room is placed in the back of the home for maximum privacy. Brightly lit Kitchen offers a 15 sq. ft. prep island and 42 inch upper cabinets in painted taupe (Willow) shaker style cabinets with brushed nickel cabinet pulls topped with Miami White quartz countertops. The chef in your home will enjoy the single bowl stainless sink and convection oven paired with a convection/microwave oven and side by side refrigerator with water and ice dispensing. Entire main floor is durable waterproof luxury vinyl plank flooring. Step out to a fully sodded yard. Upstairs enjoy a second floor laundry area, linen closet and 2 full baths. The primary bath comes with a step in shower and private water closet. Sized for a king size bed, large walk in closet and 3 windows offering lots of natural light, you will find yourself forgetting you are in a townhome. Secondary bedrooms offer wall closets. Bedroom two is generously sized to fit larger bed and furniture. Home includes added lighting, in family room, bedrooms and ceiling fan rough ins. Wi-fi enabled garage door opener with keypad, and Cable-Data prewires included. There are community sidewalks and trail, overflow parking and common grounds for amenities. Make an appointment to tour our new main level entry townhome with garage - the townhome that lives like a single family home. *Photos may not be of actual home. Photos may be of similar home/floorplan if home is under construction or if this is a base price listing. $353,50080 Holstein Drive Hanover, PA 17331Open House: Sunday, 4/28 11:00-6:00PM
Courtesy: Joseph A Myers Real Estate, Inc., (717) 632-2067
View additional info"QUICK DELVIERY MODEL HOME" $15,000 Closing Cost Assistance! This Beautiful End Unit Model Home will not last long in Homestead Acres which is just minutes from the Maryland Line!! The Aberdeen model features 3 bedroom 3 1/2 baths, 1 car garage, 9' ceilings on first floor, 10 x 10 sunroom off kitchen, with 36" painted cabinets with crown molding, Stainless appliances, pantry, island, upgraded granite countertops, upgraded LVP laminate flooring in main area, 2nd floor laundry, owner's bedroom with walk in closet, finished basement with full bathroom, 10 x 10 Composite Deck and much more! Homestead Acres is close to beautiful Codorus State Park, Long Arm Reservoir & Boat Launch, South Hanover YMCA & South Hills Golf Club. Open House: Sunday, 4/28 12:00-5:00PM
Courtesy: DRB Group Realty, LLC, (240) 457-9391
View additional info**UP TO $20,000 CLOSING COST ASSISTANCE FOR PRIMARY RESIDENCE WITH USE OF APPROVED LENDER AND TITLE!** *Subject to financing Guideline* Welcome to the Energy Efficient York II Garage - with included finished basement, bathroom on every level, soaking tub and separate shower in primary bathroom, and an included 8.5 ft. quartz prep island with pendant lighting ! The York II offers luxury townhome living with extended driveways that holds 2 vehicles, and 1 car garage. This townhome features a stacked stone water-table paired with one our most popular rich charcoal siding and a covered entry. Front of home includes a landscaping package and both the front and rear of the home include an underground drainage system for downspouts and will be completed with sod. Inside a spacious foyer with a large coat closet opens to the finished carpeted basement with powder room. Wide 43" stairwells provide easier furniture moving and add to the spaciousness of the home. Upstairs enjoy a completely open main level. Your kitchen features a 8.5 ft. white quartz prep island with a stainless undermount single bowl sink. Crisp white shaker style cabinets are paired with brushed nickel cabinet pulls. Upper cabinets are 42" and offer a custom ceiling height look with 4 shelves in the full-sized cabinets. Entire main floor offers durable, waterproof luxury vinyl plank flooring. Three Sparkling glass pendants lights up the prep island and add to the included recessed lighting in the kitchen and breakfast nook. Stainless French Door Fridge, Hidden Controls Stainless Dishwasher, Convection Oven with Dual Microwave/Convection Oven vents to exterior of home. Garbage disposal also included. Adjacent family room and morning room are pre-wired for a ceiling fan. Family room has four added recessed lights creating a bright main level to enjoy with friends and family. The bedroom level offers primary suite sized perfectly for a KING sized bed and a luxury bath with SOAKING TUB AND SEPARATE STEP IN SHOWER. TWO SINKS Comfort Height Bathroom Vanity has brushed nickel lighting and cabinet pulls. This floorplan has 3 windows in the primary suite and 2 small windows in the bathroom offering beautiful natural lighting. Both Secondary bathroom and primary offer white ceramic wall tile and brushed nickel plumbing fixtures and waterproof luxury vinyl plank flooring. Home is constructed with 2 x 6 exterior walls, upgraded insulation package, house wrap and sound dampening fire retardant core wall between homes. Every home is energy tested and comes with home warranty. Located close to MD-PA line convenient to coffee shop, grocery store, restaurant and additional shopping. Appointments recommended - beat the Spring Rush and make an appointment to tour our furnished model today. *Photos may not be of actual home. Photos may be of similar home/floorplan if home is under construction or if this is a base price listing.
Courtesy: Real Estate Innovations
View additional infoBETTER THAN NEW - Beautifully Maintained END UNIT home with Stone Front, Upgraded Deck and Large Corner Lot. Main Level has open floor plan with extra windows with blinds already installed . Large Living Room, dining room and Kitchen w/ center Island. Upgrades throughout with granite, upgraded cabinets and all the appliances convey ! There is a sunny morning room off kitchen w/ slider to deck and large backyard. Upper Level has Primary Suite w/ large full bathroom. 2 additional bedrooms and a full bath. Laundry on the Upper Level. Lower Level has bump out with full rough in for future full bath. Large window will allow another bedroom to be finished. This is one of the largest lots in the development and has nice views. FREE PARKING for all your toys- Boat, Camper, Trailer, on site !!
Courtesy: Coldwell Banker Realty, jessica.shamer@cbmove.com
View additional info***OPEN HOUSE***Sat, Apr 27 2:00 PM - 3:30 PM *** Welcome to 4207 Beckleysville Road, a thoughtfully remodeled 4-bedroom, 2.5-bathroom residence nestled in the heart of Northern Baltimore County (Herford Zone). This charming home is situated on a sprawling, 2.6-acre picturesque flat lot that offers an abundance of privacy while maintaining the convenience of a prime location. Built in 1926, this meticulously renovated farmhouse seamlessly blends the charm of yesteryears with modern conveniences, offering a truly unique living experience. Enter from the covered porch into a spacious dining area with original hardwood flooring and a 1926 built-in cabinet. Continue into your new kitchen featuring original white pine flooring, quartz countertops, huge farm sink, herringbone tile work, hand-made floating shelving, stainless appliances, and a spacious center island with under counter microwave, drawer and space for seating. The first floor also includes a powder room, mudroom with built-ins, office/study with custom cabinetry an inviting bright family room boasting a large propane fire place. Continuing to the second floor you'll find the primary bedroom suite, and a bright updated bathroom featuring ample linen space. Three additional bedrooms are on the second level, as well as a family hall bath. The entire second floor boasts a mix of original hardwood floors and reclaimed hardwood floors. An unfinished lower level provides additional storage space, laundry hook ups, and an outside access for larger items. You'll find several exterior buildings to house those 4-H projects. This home exudes warmth and invites you to bask in the natural light, while the traditional layout showcases the beauty of simple and gracious living for memorable gatherings. Whether you're savoring quiet moments on the front porch swing or hosting lively gatherings in the expansive backyard, this property offers endless opportunities for enjoyment and relaxation. Noteworthy features of this residence include the new kitchen and updated baths, wrap-around back porch, newer Heat Pumps and Furnace, 12 newer Windows, newer gutters. Minutes to Towson, Westminster, Owings Mills, Downtown Baltimore parks and more. Move right in and make this your new country oasis! $269,50070 Holstein Drive Hanover, PA 17331
Courtesy: Brook-Owen Real Estate, (410) 733-8652
View additional infoWelcome home- Wonderful 6 year new interior townhouse with open floor plan. The open mudroom foyer welcomes you to three finished levels. The Kitchen wih island and lots of cabinets and counterspace open into the roomy Dining and Living Area, that includes a powder room. Sliders off dining aead to the deck, patio and landscaped backyard retreat, Three bedrooms and 2 full baths on the upper level, Finished LL with office/den or bedroom and full bath for guests. 1 car garage with storage shelving. Lot backs to open area and walking trail. $289,00050 Holstein Drive Hanover, PA 17331
Courtesy: Berkshire Hathaway HomeServices Homesale Realty, (800) 383-3535
View additional infoYOU MUST CHECK THIS ONE OUT! THIS BETTER THAN NEW 3 LEVEL GARAGE TOWNHOME WITH 2 ENSUITES!!! ONE ON THE GROUND LEVEL PEFECT FOR IN-LAWS OR GUESTS QUARTERS WITH ITS OWN FULL BATH!... THE OTHER IS ON THE 3RD LEVEL WITH CONNECTING FULL BATHS AND WALK IN CLOSET... 2 OTHER GOOD SIZE SECONDARY BEDROOMS AND AN ADDITIONAL FULL BATH AND THE LAUNDRY AREA ON THIS UPPER LEVEL... THE MIDDLE LEVEL CONSISTS OF A GREAT OPEN FAMILYROOM WITH PLENTY OF SPACE FOR THE WHOLE FAMILY TO GATHER , A BIG OPEN KITCHEN WITH NEW GRANITE COUNTERTOPS STAINLESS STEEL APPLIANCES, LARGE PANTRY, CENTER ISLAND WITH SEATING FOR TWO AND LOTS OF COUNTER SPACE FOR FOOD PREPARATION...THE KITCHEN IS OPEN TO THE DINING AREA WHERE THERE IS A SLIDING GLASS DOOR OUT AND ONLY 4 STEPS DOWN TO THE FENCED IN YARD ALLOWING EASY ACCESS FOR SMALL CHILDREN AND PETS... THERE IS ALSO BACK ACCESS TO THE NEIGHBORHOOD WALKING PATH! THIS TOWNHOME BACKS TO COMMON GREEN SPACE LANDSCAPED WITH PRETTY FLOWERING TREES TO PROVIDE A TRANQUIL VIEW....THIS HOME HAS PLENTY OF ROOM FOR ANY FAMILY, LARGE OR SMALL! DON'T MISS OUT ON THIS ONE SCHEDULE YOUR SHOWING TODAY! SELLERS ARE OFFERING TO GIVE $5000 TWARDS BUYERS CLOSING COSTS
Courtesy: Monument Sotheby's International Realty, (443) 291-6939
View additional infoMore than just a home this creative two story offers many opportunities for your living style, wide open floor plan upstairs as wells as the first floor allows for you to make this home your own! Large rooms thru-out in this rebuilt colonial in 2015, all brand new in a mature neighborhood with great yards and convenience to town. Gorgeous newer kitchen with soft touch cabinets, marble countertops, beautiful farm sink, stainless appliances, pantry, slider to deck and even an extra hand sink for extra options to clean up! More open space to use as you please, could be sitting room, library, dining, or extra comfy room adjacent to Kitchen. First floor bedroom for your choice as well as large bath. Dining area is set up aside the family room offer the warm glow of the pellet stove and great space for all. Two stairways to upstairs, one from kitchen, one from Family room, for more open space, three LARGE bedroom with bath, bring your ideas and start carefree living! Super size it in the lower level with great access to the rear fenced yard with tons of outdoor living. Start your summer enjoying the salt water pool, (half in half above) with small deck. Sq.ft may be off on public record, should be 2550 total, please verify. Extra toys will fit nicely in the one of kind storage shed with metal roof. Sq. ft is estimated. Stop by and take a look! $305,000100 Ayrshire Drive Hanover, PA 17331
Courtesy: RE/MAX Advantage Realty
View additional infoBetter then New. Beautiful Dan Ryan York II with over $50k in upgrades and designer features. Home has 3 oversized bedrooms and 2 full and 2 half baths. The Main Bedroom boasts a large walk in closet, full bath with a separate ceramic tile shower a soaking tub. Open living is the concept on the main level with Stainless Appliances, a center granite island, large eating area and the perfect area for entertaining or relaxing after that long day of work. A Gas range and oven are a must for the chef in your life and upgraded cabinets just add to the charm. The exterior is highlighted by a fully fenced rear yard, an extra parking pad and the one car garage. All in the community of Homestead Acres, just minutes from Hanover, shopping and more.
Courtesy: DRB Group Realty, LLC, (240) 457-9391
View additional infoTired of Townhome living? Come enjoy single family home views at Prinland Heights in Hanover, PA, just 3 miles from the Maryland line! Builder offering up to $12,500 in closing costs with the use of approved lender and title. This Whitehall II plan is available to be built and fully personalized to suit your wants and needs. *Photos may not be of actual home. Photos may be of similar home/floorplan as this is a base price listing. How may I help you?Get property information, schedule a showing or find an agent |
|||||||||||||||||||||||||||||||||||||||||||||||||||||||||||||||||
Copyright © Metropolitan Regional Information Systems, Inc.


