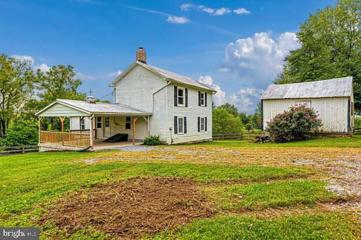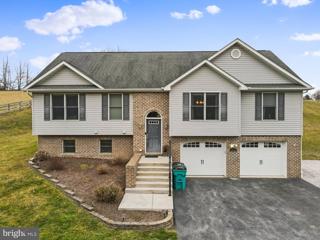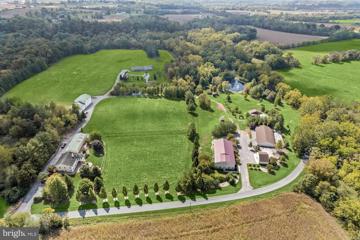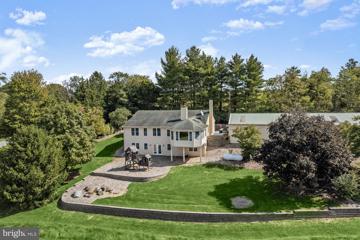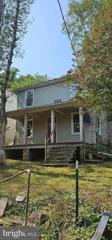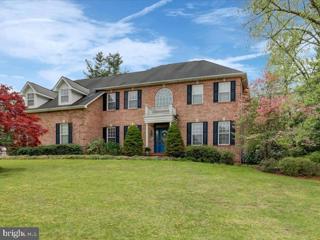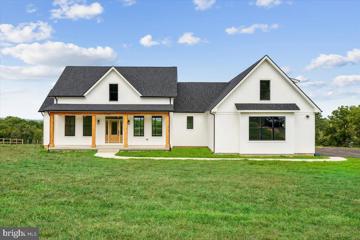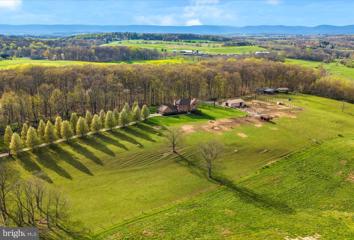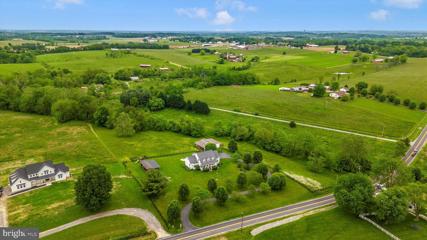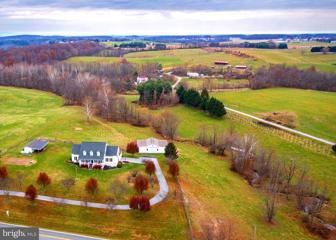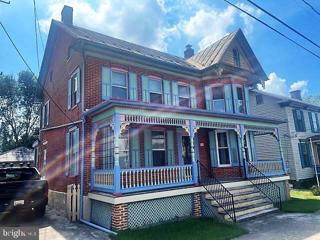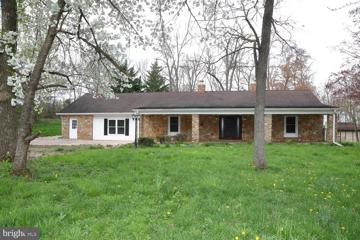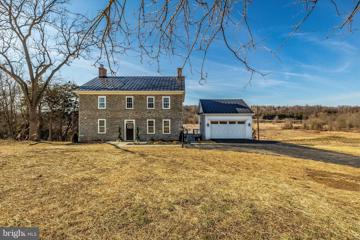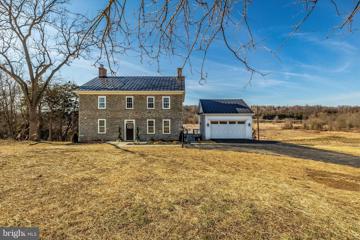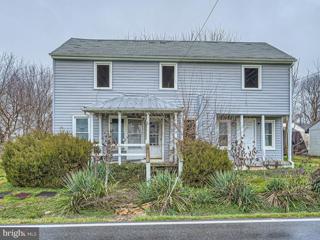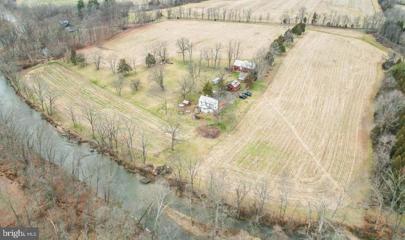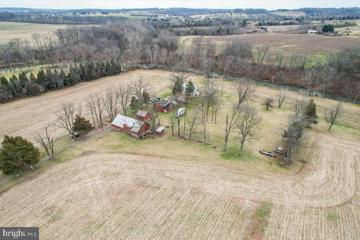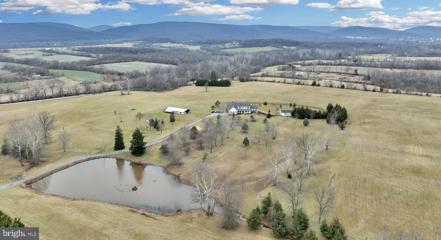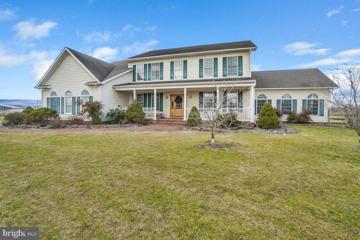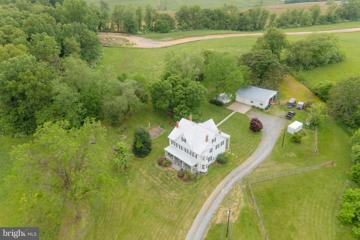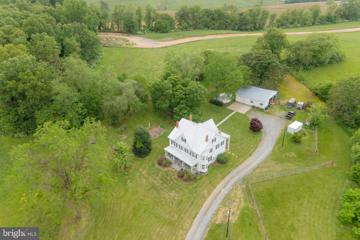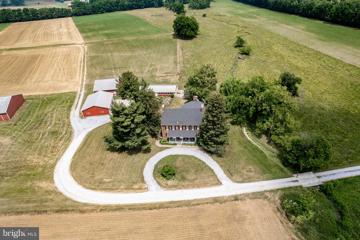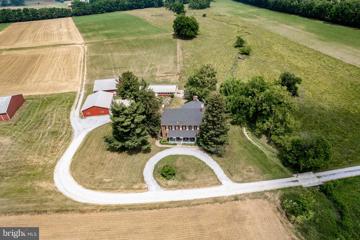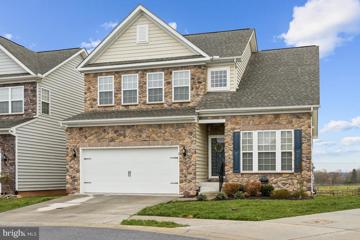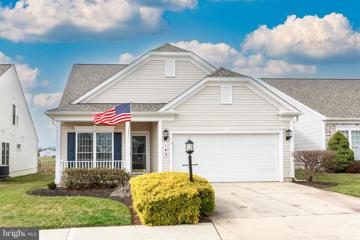|
Ladiesburg MD Real Estate & Homes for Sale
Ladiesburg real estate listings include condos, townhomes, and single family homes for sale.
Commercial properties are also available.
If you like to see a property, contact Ladiesburg real estate agent to arrange a tour
today! We were unable to find listings in Ladiesburg, MD
Showing Homes Nearby Ladiesburg, MD
$1,985,00011802B- Renner Road Keymar, MD 21757
Courtesy: Jorge A. Zea, (855) 550-0528
View additional infoA rare opportunity to own a beautiful, large 157 +/- acreage farm with a single family updated farm house in the sought after area of Frederick County with a view of the Catoctin Mtns. With a fenced perimeter of approx, 2.5 miles, properties like this are rare & in high demand. This unique property abounds in character and has the feeling of being secluded without being far from restaurants, shopping & banking. Property consists of fields/pasture, woods, ponds, creek and an updated farm house. Just north of Rt 70 off of Rt 75 its an easy commute to Wash. DC., Baltimore & surrounding areas. A wonderful property for the equestrian trail rider or outdoor enthusiast. The property is capable of producing a yearly income of over $40k from leasing fields, pole barn rent for equipment or hay, house rent & income from CREP program. All of which pays for the taxes & insuranse without lifting a finger. Property is in a Conservation Easement which still allows many options for the owner such as; building houses for children, business operation, no public access, demolish existing structure & build new at current site or relocate elsewhere on property. Many of the surrounding properties are in Conservation Easements too which protect the area from commercial or high density development. Property includes; * 4 strand energized fenced pastures for livestock. * Ag well to include water lines, frostfree hydrants & automatic watering troughs at pastures. * 2 pole barns...42x80 & 32x80 * Taxes are approx $2100 annually. * Second building rite exists with an approved perc for a conventional septic system (NOT mound system) for a SFD. Well is installed. $550,00012031 Renner Road Keymar, MD 21757Open House: Sunday, 4/21 1:00-3:00PM
Courtesy: Keller Williams Premier Realty
View additional infoWelcome Home to this charming split-foyer in a serene country setting! Featuring 2 bedrooms, 2.5 baths, and situated on just over 1.5 acres of land. Boasting over 2,000 sq.ft. of living space. The main level offers a living room with cathedral ceilings, recessed lighting, surround sound system, and a cozy gas fireplace. Large kitchen provides ample cabinetry and table space, Brazilian cherry wood flooring, Corian countertops, stainless steel appliances, beverage bar, and pantry. Separate dining room. Primary bedroom, en suite with a soaking tub, walk-in shower, and walk-in closet. Convenient laundry room. Additional room that can be used as a 3rd bedroom or office space. Make your way to the finished basement with newer LVP flooring, surround sound system, and projector & screen, providing great entertaining space. Step outside to your own outdoor oasis, enjoying the surrounding views from either the wood deck or large stone patio. Don't miss your opportunity to own this beautiful home! Schedule your showing or stop by the Open House on Sunday, March 3rd between 1-3pm!
Courtesy: Northrop Realty, (410) 465-1770
View additional infoNearly 80 Acres of breathtaking land nestled in the foothills of the majestic Catoctin Mountains. With stunning views of Camp David, Mount St. Mary's and Ski Liberty just minutes from Frederick County! Formerly the Detour Winery, this incredible property still has the tasting room, enclosed event space for around 250 people, 2 ponds...one for entertainment and pleasure and the other for watering, suite, gazebo, and permanent pavilion for outdoor events. The estate has nearly 3/4 of a mile of river frontage to Double Pipe creek as well as the same railroad tracks used during the Civil War to transport you back in time. Commercial Building with Handicap access 1500 sf Commercial Building with Loft 5000sf Agricultural Building / Banquet Hall-Storage 5000sf Agricultural Building Pole Barn 3000sf Home Office / Multi Use Office 5000sf / Upper Floor 3500sqft Commercial Sand Mound System Pavilion, 3 Gazebos, Suite Created 2 Fully Stocked Ponds â one of them is 1.5 acre at 24feet deep Bald Eagle Nest within the Forest Conservation Area Residential Rancher offers 4 bedrooms, three full, one half baths, gorgeous great room, hardwood floors, granite countertops, crown moldings, game room, private office / bonus room, walk-in cedar closets, and spectacular views of the property Potential Use Beef cattle, horses, crops, winery, commercial farm equipment shop, light manufacturing, horse farm, subdividable lots, B&B 65 Tillable acres 1.96 acres FCE
Courtesy: Northrop Realty, (410) 465-1770
View additional infoNearly 80 Acres of breathtaking land nestled in the foothills of the majestic Catoctin Mountains. With stunning views of Camp David, Mount St. Mary's and Ski Liberty just minutes from Frederick County! Formerly the Detour Winery, this incredible property still has the tasting room, enclosed event space for around 250 people, 2 ponds...one for entertainment and pleasure and the other for watering, suite, gazebo, and permanent pavilion for outdoor events. The estate has nearly 3/4 of a mile of river frontage to Double Pipe creek as well as the same railroad tracks used during the Civil War to transport you back in time. Commercial Building with Handicap access 1500 sf Commercial Building with Loft 5000sf Agricultural Building / Banquet Hall-Storage 5000sf Agricultural Building Pole Barn 3000sf Home Office / Multi Use Office 5000sf / Upper Floor 3500sqft Commercial Sand Mound System Pavilion, 3 Gazebos, Suite Created 2 Fully Stocked Ponds â one of them is 1.5 acre at 24feet deep Bald Eagle Nest within the Forest Conservation Area Residential Rancher offers 4 bedrooms, three full, one half baths, gorgeous great room, hardwood floors, granite countertops, crown moldings, game room, private office / bonus room, walk-in cedar closets, and spectacular views of the property Potential Use Beef cattle, crops, winery, commercial farm equipment shop, light manufacturing, horse farm, subdividable lots, B&B 65 Tillable acres 1.96 acres FCE
Courtesy: Fox Realty, Inc.
View additional infoOpen House: Sunday, 4/21 12:00-2:00PM
Courtesy: RE/MAX Results, (301) 698-5005
View additional infoCaptivating all brick colonial perfectly situated on a spacious fenced level yard. Grand foyer with soaring ceilings throughout main level. Truly a chef's gourmet kitchen which offers sub zero refrigerator, large six burner stove and wall oven all integrated with custom cabinetry. The main level private office space can ideally be used as Peloton studio, yoga area and/ or reading nook. Open living offers formal dining room, spacious great room with masonry fireplace and separate living area. Convenient main level laundry off of 2 car garage. Expansive primary bedroom with fireplace, walk in closets and private bath. Four additional bedrooms on upper level, all with hardwood flooring and 3 additional full baths on upper level. Enjoy endless entertaining in the finished basement complete with family room, fitness room , full bath and additional bedroom or office potential. Enjoy small town living in Woodsboro, with endless recreational activies, breweries, wineries and the Catoctin mountains! $699,000- Coppermine Woodsboro, MD 21798
Courtesy: EXP Realty, LLC, (888) 860-7369
View additional infoWelcome to your dream home! This beautiful wooded lot is available for you to craft your custom new home offered by Grossnickle Construction. You can design your own plan in collaboration with GC or opt for one of their expertly crafted designs. Every GC home includes a gourmet kitchen, custom tile work, real hardwood floors in main living areas, an upgraded trim package, an upgraded lighting package, 9ft ceilings on all levels, and so much more â already included as standard. These homes are fully customizable, allowing you to build exactly what you want. Don't miss the chance to build your dream home, on 1.5+ acres, in Woodsboro! The listed price includes the Base House Price, the Lot, and the Estimated Lot Finishing Costs. For additional information and pictures of homes, check out GC's Website, Facebook, and Instagram. Photos are representative of the basic Castle Rock model and not shown specifically on the lot itself. Castle Rock is a 4 bed/4.5 bath model with a 2-car garage and walk-out unfinished basement. The location of the walk-out will be determined by the orientation on the lot. There is an option to finish the 2nd floor as a bonus room at additional cost. As shown, all finished rooms are on the 1st floor. They are a custom builder, so other models/prices may be discussed. The lot is a generous 1.66 acres. Located on a large corner, it is slightly elevated from the road but mostly flat after the rise. Imagine working with the builder to carve out just the right area you want for your home, leaving the rest of the forest and woods to give you the privacy you want. Located at the corner of Woodsboro Pike & Coppermine Rd, the property also borders the lovely cul de sac community of Copper Oaks which has a pathway to use for access to the Regional Park on Woodsboro Rd. Directly across Coppermine Rd is farmland. Approximately 2 blocks away is Main Street for the charming city of Woodsboro with beautiful old homes and reminiscences of a time gone by but preserved. The Boundary Survey is completed and attached is the sketch. Property stakes are visible. Total price includes the cost for the lot and home (lot = $149,000; home as spec'd = $550,000). There are other models available for discussion. See MLS# MDFR2034158 for the lot by itself if you already have a builder. The owner of the lot encourages offers. Join this lovely city and build your dream home! Contact your favorite agent to tour it with you and as with all raw lots, please take care when doing so. $1,249,99912010 Coppermine Road Union Bridge, MD 21791
Courtesy: Taylor Properties
View additional infoThis absolutely gorgeous custom brick 5 bed, 4 bath colonial home peacefully sits at the top of 10 acres offering endless views, especially during sunrise! From the welcoming tree lined driveway, to the salt water in ground pool, to the animal stables...this beautiful homestead is surely to check off every box on your list. Feel free to schedule your private tour today. $1,299,00012030 Coppermine Road Union Bridge, MD 21791
Courtesy: Charis Realty Group, (240) 913-9339
View additional infoTurnkey perfection in the heart of the sought after and incredibly desirable Union Bridge community. TWO barns, paddocks and VIEWS for miles. This desirable property is secluded from the hustle & bustle yet convenient to all major arteries. This farmette finds itself less than 45 minutes from the major metropolitan areas. This impeccable estate is just under 10 acres featuring a gorgeous custom designed Creole Cape Cod of timeless quality construction -2 x6 exterior construction, 9 1/2' ceilings, 50 yr architectural shingles, solid oak hardwood floors as well as all new appliances in 2022. The heart of the home features a spectacular gourmet light filled kitchen perfect for the in home chef or entertaining with ease on a larger scale. In the kitchen, you'll enjoy picturesque granite countertops, rich designer cabinetry, a wall oven including a microwave/oven combo, electric induction stovetop with convection oven and a retractable downdraft fan. A short walk through the dining room, family room with cozy fireplace and formal living rooms and you've reached the main level primary bedroom. The relaxing primary bath is the embodiment of luxury with a programmable heated tile floor, stacked stone wall, luxe fireplace and clawfoot cast iron soaking tub. A walk in shower with dual shower heads, private water closet and Bluetooth speaker adds to the reserved level of ambience . The cathedral ceiling with skylight and spacious walk in closet offers tremendous additional space. The cozy propane fireplace is the focal point of the family room that opens to a brand new outdoor deck space and continues onto the expansive low maintenance composite deck. The walkout lower level features deep plush theatre seating and movie room, media closet and den/office. In addition to brand new appliances, the new owners will appreciate a dual hot water heater system that provides consistent hot water to the entire household. The winding driveway is lined with fruit and flowering trees that add beauty to the mature landscaping around the home which is encased with perennial flower beds, mature shrubs and a grape arbor. 4 board oak and high tensile solar electric fencing and access to the meandering Isaiah Creek add perfect turnout for horses, cattle, llamas or the livestock of your choice. 2 barns, a chicken house with an enclosure are situated on several paddocks creating perfect rotation and turnout. The sellers kindly share and offer their 2- custom constructed raised garden beds, a greenhouse, a large firepit, a 2 person sauna and a brand new children's playset to provide hours of activity and at home enjoyment. This one of a kind custom estate home in the heart of Frederick County's tranquil countryside is a total luxury package with a list of must haves that simply will not last. $1,299,00012030 Coppermine Road Union Bridge, MD 21791
Courtesy: Charis Realty Group, (240) 913-9339
View additional infoTurnkey perfection in the heart of the sought after and incredibly desirable Union Bridge community. TWO barns, paddocks and VIEWS for miles. This desirable property is secluded from the hustle & bustle yet convenient to all major arteries. This farmette finds itself less than 45 minutes from the major metropolitan areas. This impeccable estate is just under 10 acres featuring a gorgeous custom designed Creole Cape Cod of timeless quality construction -2 x6 exterior construction, 9 1/2' ceilings, 50 yr architectural shingles, solid oak hardwood floors as well as all new appliances in 2022. The heart of the home features a spectacular gourmet light filled kitchen perfect for the in home chef or entertaining with ease on a larger scale. In the kitchen, you'll enjoy picturesque granite countertops, rich designer cabinetry, a wall oven including a microwave/oven combo, electric induction stovetop with convection oven and a retractable downdraft fan. A short walk through the dining room, family room with cozy fireplace and formal living rooms and you've reached the main level primary bedroom. The relaxing primary bath is the embodiment of luxury with a programmable heated tile floor, stacked stone wall, luxe fireplace and clawfoot cast iron soaking tub. A walk in shower with dual shower heads, private water closet and Bluetooth speaker adds to the reserved level of ambience . The cathedral ceiling with skylight and spacious walk in closet offers tremendous additional space. The cozy propane fireplace is the focal point of the family room that opens to a brand new outdoor deck space and continues onto the expansive low maintenance composite deck. The walkout lower level features deep plush theatre seating and movie room, media closet and den/office. In addition to brand new appliances, the new owners will appreciate a dual hot water heater system that provides consistent hot water to the entire household. The winding driveway is lined with fruit and flowering trees that add beauty to the mature landscaping around the home which is encased with perennial flower beds, mature shrubs and a grape arbor. 4 board oak and high tensile solar electric fencing and access to the meandering Isaiah Creek add perfect turnout for horses, cattle, llamas or the livestock of your choice. 2 barns, a chicken house with an enclosure are situated on several paddocks creating perfect rotation and turnout. The sellers kindly share and offer their 2- custom constructed raised garden beds, a greenhouse, a large firepit, a 2 person sauna and a brand new children's playset to provide hours of activity and at home enjoyment. This one of a kind custom estate home in the heart of Frederick County's tranquil countryside is a total luxury package with a list of must haves that simply will not last.
Courtesy: EXP Realty, LLC, (888) 860-7369
View additional infoBACK ON THE MARKET. Charming Victorian home on 11 W Broadway st. boasting 4 Bedrooms, 2 full Baths, and timeless character. Enjoy a large eat-in kitchen, inviting covered front porch, detached garage, and sprawling .3t-acre lot with a vast backyard for family gatherings and entertaining. Newer HVAC. Revel in the beauty of original wood floors amidst modern renovations, offering the perfect blend of style and comfort.
Courtesy: Manor West Realty, (717) 290-8182
View additional infoWelcome to 850 Otterdale Mill Rd this unique, rustic stone rancher is situated on 2+ acre wooded lot. Beautifully renovated 2 bedroom 2 full bath open concept home includes Tesla Solar panels on the rear roof of the property, new stainless steel appliances, quartz counter tops, freshly painted, and newly installed laminated plank flooring, stone. Relax by the stoned fireplace, sit out and enjoy nature under the large covered front porch, or entertain your friends and family on the stone grill or enjoy a swim in the in-ground pool. Schedule your showing today.
Courtesy: Hutzell and Sheets Realty Associates
View additional infoBring your bucolic dreams to this picturesque estate! This stunningly unique, historical stone farmhouse Circa 1875 has been completely renovated for todayâs upscale and luxurious living. Every inch of this property has been thoughtfully restored while preserving its historical roots. The heart of the home, the kitchen, has been meticulously redesigned for effortless entertaining, a French country flair, complete with custom finishes, and masterful craftsmanship. Gleaming Ash hardwood, wood burning fireplace, high ceilings, bright and sunny! Beautifully appointed Master Suite. The stylish bathrooms are also been given a very attractive modern vibe! Well designed finished attic is its own Guest Suite retreat. European style deep window sills with Beautiful panoramic views. The property features a total of four bedrooms and three and a half baths. Savor your morning coffee or evening drinks on the expansive back deck, making it the ideal setting for gatherings of all sizes. Stars so bright at night, you can feel as though you are touching Heaven. Itâs pure magic. A detached 2 cars garage is adjacent to the main home. Plenty of extra storage in the basement. A pretty creek runs thru the estate. Calm and peacefulness await! An enormous stone barn features stalls, w/ a post & beam looking hay loft. 21.9 acres of Beautiful pastoral views of rolling pastureland and wooded hills. A gracious and opulently appointed historic property! âIn every walk with nature one receives far more than he seeks.â âJohn Muir Ideally located 10 minutes from route 15, Wegmans and close to downtown Frederick Seller is in the process of subdividing the adjacent parcel facing Daysville rd. Could possibly be 1 to 3 buildable lots in the near future. Additional land available with subdivision potential, call agent for details
Courtesy: Hutzell and Sheets Realty Associates
View additional infoBring your bucolic dreams to this picturesque estate! This stunningly unique, historical stone farmhouse Circa 1875 has been completely renovated for todayâs upscale and luxurious living. Every inch of this property has been thoughtfully restored while preserving its historical roots. The heart of the home, the kitchen, has been meticulously redesigned for effortless entertaining, a French country flair, complete with custom finishes, and masterful craftsmanship. Gleaming Ash hardwood, wood burning fireplace, high ceilings, bright and sunny! Beautifully appointed Master Suite. The stylish bathrooms are also been given a very attractive modern vibe! Well designed finished attic is its own Guest Suite retreat. European style deep window sills with Beautiful panoramic views. The property features a total of four bedrooms and three and a half baths. Savor your morning coffee or evening drinks on the expansive back deck, making it the ideal setting for gatherings of all sizes. Stars so bright at night, you can feel as though you are touching Heaven. Itâs pure magic. A detached 2 cars garage is adjacent to the main home. Plenty of extra storage in the basement. A pretty creek runs thru the estate. Calm and peacefulness await! An enormous stone barn features stalls, w/ a post & beam looking hay loft. 21.9 acres of Beautiful pastoral views of rolling pastureland and wooded hills. A gracious and opulently appointed historic property! âIn every walk with nature one receives far more than he seeks.â âJohn Muir Ideally located 10 minutes from route 15, Wegmans and close to downtown Frederick Seller is in the process of subdividing the adjacent parcel facing Daysville rd. Could possibly be 1 to 3 buildable lots in the near future.
Courtesy: VYBE Realty, (410) 220-4648
View additional infoMOTIVATED SELLER - Bring your offers and turn your dreams into a reality with this home on a beautiful piece of land with an unbelievably nice sunset view.
Courtesy: Berkshire Hathaway HomeServices Homesale Realty, (800) 383-3535
View additional infoEscape to the tranquility of rural living with this picturesque 1900 farmhouse nestled on a stunning 22.69 acre farm along the scenic Big Pipe Creek. This farmhouse boasts 3 bedrooms and 1 bathroom providing ample space for a growing family or the perfect retreat for those seeking a peaceful lifestyle. The first floor offers a large living room with propane fireplace insert, kitchen, full bathroom, bonus room/4th bedroom and a large mud room. The second floor consists of 3 bedrooms, one of which is a pass through and a large bonus room currently used for storage. The basement has a recreation room with a wood burning fireplace insert, a utility room and a walkout leading to the beautiful back yard. Several out buildings on the property include a large bank barn, a garage, chicken coup and an out house. Despite the serene setting, the property is not far from essential amenities, schools, and shopping centers. Experience the best of both worlds â peaceful rural living with urban conveniences just a short drive away. This home has had the windows and entry doors replaced in 2019, the metal roof resealed in 2022 and updated electric. Donât miss your chance to own a piece of countryside paradise! Contact us today to schedule a viewing and discover the endless possibilities this beautiful 22-acre tillable farm has to offer. This property has the potential to be subdivided.
Courtesy: Berkshire Hathaway HomeServices Homesale Realty, (800) 383-3535
View additional infoEscape to the tranquility of rural living with this picturesque 1900 farmhouse nestled on a stunning 22.69 acre farm along the scenic Big Pipe Creek. This farmhouse boasts 3 bedrooms and 1 bathroom providing ample space for a growing family or the perfect retreat for those seeking a peaceful lifestyle. The first floor offers a large living room with propane fireplace insert, kitchen, full bathroom, bonus room/4th bedroom and a large mud room. The second floor consists of 3 bedrooms, one of which is a pass through and a large bonus room currently used for storage. The basement has a recreation room with a wood burning fireplace insert, a utility room and a walkout leading to the beautiful back yard. Several out buildings on the property include a large bank barn, a garage, chicken coup and an out house. Despite the serene setting, the property is not far from essential amenities, schools, and shopping centers. Experience the best of both worlds â peaceful rural living with urban conveniences just a short drive away. This home has had the windows and entry doors replaced in 2019, the metal roof resealed in 2022 and updated electric. Property is accessed through easement. Donât miss your chance to own a piece of countryside paradise! Contact us today to schedule a viewing and discover the endless possibilities this beautiful 22-acre tillable farm has to offer. This property has the potential to be subdivided. $1,440,0008040 Blacks Mill Road Thurmont, MD 21788
Courtesy: Long & Foster Real Estate, Inc., (240) 451-8333
View additional infoThe property at 8040 Blacks Mill Rd in Thurmont, MD is truly impressive, offering a diverse range of features and opportunities. Here's a summary of the key highlights: Size and Layout: The property spans over 52 acres, providing a spacious and versatile environment. The custom-built home, constructed in 2004, boasts 4 bedrooms, 3.5 baths, and nearly 4800 finished square feet above grade. Interior Features: The home features wood floors throughout the main level, a gourmet kitchen with stainless steel appliances, granite countertops, and a large island that opens to the family room and breakfast area. The family room has a gas fireplace, and there are 9-foot ceilings throughout. A separate dining area and formal living room add to the interior elegance. Sunroom: A massive sunroom with a cathedral ceiling and sycamore/cherry built-ins floods the space with sunlight through many windows, creating a bright and inviting atmosphere. Primary Bedroom: The primary bedroom on the upper level boasts a tray ceiling, two large walk-in closets, and an ensuite bath with ceramic tile, double vanity, separate shower, and a jacuzzi tub. Additional Bedrooms and Bathrooms: There are three other bedrooms on the upper level, along with a second full bath featuring a double vanity. The convenience of a laundry room is also located on the upper level. Lower Level: The unfinished lower level, spanning over 2700 sq feet, offers a myriad of opportunities for customization or can be used as storage. Amenities: The property includes amenities such as a 1000 sq foot kennel with heat and air conditioning, a half bath, washer & dryer, dog bath, and grooming room. This building could also be used potentially for other uses as well. Outdoor Features: The property features a pond and offers ample land for various uses, including horse farm, growing crops, livestock, and the potential for starting a vineyard. The land may also present opportunities for participating in reforesting creek releaf program. (subject to approval) Utilities: The home is equipped with a 400 amp service, water filtration system, 80-gallon water heater, and has been radon remediated. One year home warranty This property offers a unique blend of luxury living, outdoor opportunities, and the potential for diverse land uses. 40 of tillable acreage available $1,440,0008040 Blacks Mill Road Thurmont, MD 21788
Courtesy: Long & Foster Real Estate, Inc., (240) 451-8333
View additional infoBlacks Mill Rd in Thurmont, MD is truly impressive, offering a diverse range of features and opportunities. The property spans over 52 acres, providing a spacious and versatile environment. The custom-built home, boasts 4 bedrooms, 3.5 baths, and nearly 4800 finished square feet above grade. Interior Features: The home features wood floors throughout the main level, a gourmet kitchen with stainless steel appliances, granite countertops, and a large island that opens to the family room and breakfast area. The family room has a gas fireplace, and there are 9-foot ceilings throughout. A separate dining area and formal living room add to the interior elegance. Sunroom: A massive sunroom with a cathedral ceiling and sycamore/cherry built-ins floods the space with sunlight through many windows, creating a bright and inviting atmosphere. Primary Bedroom: The primary bedroom on the upper level boasts a tray ceiling, two large walk-in closets, and an ensuite bath with ceramic tile, double vanity, separate shower, and a jacuzzi tub. Additional Bedrooms and Bathrooms: There are three other bedrooms on the upper level, along with a second full bath featuring a double vanity. The convenience of a laundry room is also located on the upper level. Lower Level: The unfinished lower level, spanning over 2700 sq feet, offers a myriad of opportunities for customization or can be used as storage. Amenities: The property includes amenities such as a 1000 sq foot kennel with heat and air conditioning, a half bath, washer & dryer, dog bath, and grooming room. This building could also be used potentially for other uses as well. Perfect for dog owners, handlers and breeders. Outdoor Features: The property features a pond and offers ample land for various uses, including horse farm, growing crops, livestock, and the potential for starting a vineyard. The land may also present opportunities for participating in reforesting creek releaf program. (subject to approval) Utilities: The home is equipped with a 400 amp service, water filtration system, 80-gallon water heater, and has been radon remediated. One year home warranty This property offers a unique blend of luxury living, outdoor opportunities, and the potential for diverse land uses. 40 of tillable acreage available nestled in the Catoctin Mountain area and only minutes from historic downtown Frederick, MD and Gettysburg, PA $1,800,0008930 Jones Road Libertytown, MD 21762
Courtesy: Charis Realty Group, (240) 913-9339
View additional infoOffering an incredible opportunity to own 14.7 acres of Frederick County rolling countryside with a large estate home cresting the hillside. A very sound barn, fencing, livestock waterers and chicken house are additional farm amenities that overlook mature trees and a large pond. Paddocks and pastures can be further divided to suit alpaca, horses, cattle, hogs and will exceed the needs of a 4-H family or a busy lesson barn. Development is striking all around this special parcel of land allowing the opportunity for a traditional farm, petting zoo, birthday or event center, wedding venue or busy equestrian lesson facility. Your imagination can run wild here as the R-3 zoning allows for creativity! Opportunity is ripe to subdivide this land into potentially 25+++ homesites as shown on the concept drawings. New construction is occurring all around this very special parcel allowing the landowner to develop or preserve an ag business interest such as any of the fruitful ideas shared above. The sunrises and sunsets, views for miles and blissful landscaping make this hidden and very unique gem notably fascinating - Enjoy secluded farm life, (parcel subdivision,) or savvy business opportunity. The opportunity to be the community epicenter in this coveted hub of activity is ripe! Buyers will verify all information with Frederick County and due diligence shall be the responsibility of the interested party. $1,800,0008930 Jones Road Libertytown, MD 21762
Courtesy: Charis Realty Group, (240) 913-9339
View additional infoOffering an incredible opportunity to own 14.7 acres of Frederick County rolling countryside with a large estate home cresting the hillside. A very sound barn, fencing, livestock waterers and chicken house are additional farm amenities that overlook mature trees and a large pond. Paddocks and pastures can be further divided to suit alpaca, horses, cattle, hogs and will exceed the needs of a 4-H family or a busy lesson barn. Development is striking all around this special parcel of land allowing the opportunity for a traditional farm, petting zoo, birthday or event center, wedding venue or busy equestrian lesson facility. Your imagination can run wild here as the R-3 zoning allows for creativity! Opportunity is ripe to subdivide this land into potentially 25+++ homesites as shown on the concept drawings. New construction is occurring all around this very special parcel allowing the landowner to develop or preserve an ag business interest such as any of the fruitful ideas shared above. The sunrises and sunsets, views for miles and blissful landscaping make this hidden and very unique gem notably fascinating - Enjoy secluded farm life or take action and enjoy a savvy business opportunity. The opportunity to be the community epicenter in this coveted hub of activity is ripe! Buyers will verify all information with Frederick County and due diligence shall be the responsibility of the interested party.
Courtesy: RE/MAX Advantage Realty
View additional info*Dream Farmette on a truly peaceful setting*Welcome to 1100 Winters Church Rd*This Farmette features a beautifully renovated large 4,000+ sq ft 5BR 2.5 Bath 18th Century historical home (new roof 2017), a large newer barn, a smaller barn, a multi-purpose chicken house/kennel, & a newer 6 car detached garage (2011)*Both barns built in 1989 are in very good condition*Detached garage is ideal for your vehicles, farm equipment, or hobbies*Amazing views surrounded by lush farmland, distant mountains, pastures, & stream*Inside home main level features wide plank wood floors, custom moldings, exposed beam ceilings, exposed brick, multiple fireplaces, renovated bathrooms, large country kitchen with island, built ins, a light filled sun room, a large mud/laundry room, an office, & a half bath*Upper level has 5 large bedrooms, 2 full baths, a rustic bonus room, & additional stairways*Multiple walk up floored attic access for additional storage*Lower level has a utility room, 2 storage rooms, & a bonus walk out room that could be another bedroom*Currently selling 6 acres with the option to add another 16 acre pasture for a total of 22 acres*List price shown based on 6 acres* History of 1100 Winters Church Rd Farm: The farmhouse was built in 1806 with bricks that were made on the property. It is situated on 136 acres of beautiful farmland in a secluded valley of rolling hills, woods, and two clear streams and surrounded by fertile productive working farms. The builder was one of seven farmers who formed the nationâs first farmers marketing organization, selling in Baltimore. This was a predecessor of the National Grange and Farm Bureau Federation. It is also believed to have been part of the Underground Railroad. As you enter the main hall, the original four rooms are the dining room and formal parlor on the right and the two bedrooms above them. The rooms to the left below and above were built a bit later, thus the two front doors. The original brick end barn, built in 1811, burned down in 1987. The original kitchen was outside, and some stones from the foundation can still be seen. The property was originally part of Frederick County, so research of the deeds is challenging. The house is very unique with 18th century architecture, hand-crafted woodwork, hardware, most floors are original chestnut, four rooms re-floored with fine oak, nine foot ceilings, fourteen inch thick brick walls, stone foundation, eight original fireplaces, original glass in most of 9 over 6 windows, beautiful center hall, three attics and staircases, two enclosed heated porches, a fully heated, air-conditioned sun room overlooking the patio, stream, both farm and wild animals, and a full variety of wild birds. The house is fully restored with care to preserve historical features. Beautiful crystal chandeliers grace the formal parlor, dining room and great hall. The kitchen was completely restored in 1985, opening up the fireplace, exposing the half- sawn oak floors, and Master Cabinet Maker, William Duble installing hand crafted oak cabinets, butcher block counters and pantry to match the original one that has a dumb waiter. Other things to consider: The many beautiful views from the sunroom, sunset from the upstairs sun porch, deer in the rolling hills from the front porch swing, walking or riding horseback on the farm, growing vegetables, herbs, flowers, or exploring the woods and streams.
Courtesy: RE/MAX Advantage Realty
View additional info*Dream Farmette on a truly peaceful setting*Welcome to 1100 Winters Church Rd*This Farmette features a beautifully renovated large 4,000+ sq ft 5BR 2.5 Bath 18th Century historical home (new roof 2017), a large newer barn, a smaller barn, a multi-purpose chicken house/kennel, & a newer 6 car detached garage (2011)*Both barns built in 1989 are in very good condition*Detached garage is ideal for your vehicles, farm equipment, or hobbies*Amazing views surrounded by lush farmland, distant mountains, pastures, & stream*Inside home main level features wide plank wood floors, custom moldings, exposed beam ceilings, exposed brick, multiple fireplaces, renovated bathrooms, large country kitchen with island, built ins, a light filled sun room, a large mud/laundry room, an office, & a half bath*Upper level has 5 large bedrooms, 2 full baths, a rustic bonus room, & additional stairways*Multiple walk up floored attic access for additional storage*Lower level has a utility room, 2 storage rooms, & a bonus walk out room that could be another bedroom*Currently selling 6 acres with the option to add another 16 acre pasture for a total of 22 acres*List price shown based on 6 acres* History of 1100 Winters Church Rd Farm: The farmhouse was built in 1806 with bricks that were made on the property. It is situated on 136 acres of beautiful farmland in a secluded valley of rolling hills, woods, and two clear streams and surrounded by fertile productive working farms. The builder was one of seven farmers who formed the nationâs first farmers marketing organization, selling in Baltimore. This was a predecessor of the National Grange and Farm Bureau Federation. It is also believed to have been part of the Underground Railroad. As you enter the main hall, the original four rooms are the dining room and formal parlor on the right and the two bedrooms above them. The rooms to the left below and above were built a bit later, thus the two front doors. The original brick end barn, built in 1811, burned down in 1987. The original kitchen was outside, and some stones from the foundation can still be seen. The property was originally part of Frederick County, so research of the deeds is challenging. The house is very unique with 18th century architecture, hand-crafted woodwork, hardware, most floors are original chestnut, four rooms re-floored with fine oak, nine foot ceilings, fourteen inch thick brick walls, stone foundation, eight original fireplaces, original glass in most of 9 over 6 windows, beautiful center hall, three attics and staircases, two enclosed heated porches, a fully heated, air-conditioned sun room overlooking the patio, stream, both farm and wild animals, and a full variety of wild birds. The house is fully restored with care to preserve historical features. Beautiful crystal chandeliers grace the formal parlor, dining room and great hall. The kitchen was completely restored in 1985, opening up the fireplace, exposing the half- sawn oak floors, and Master Cabinet Maker, William Duble installing hand crafted oak cabinets, butcher block counters and pantry to match the original one that has a dumb waiter. Other things to consider: The many beautiful views from the sunroom, sunset from the upstairs sun porch, deer in the rolling hills from the front porch swing, walking or riding horseback on the farm, growing vegetables, herbs, flowers, or exploring the woods and streams. Open House: Sunday, 4/21 1:00-4:00PM
Courtesy: RE/MAX Advantage Realty
View additional infoLook no further...this is the one :) This lovely and spacious home in the ever popular Del Webb 55+ community of Carroll Vista was built in 2017 and features 3 levels with almost 3000 finished SF and a 2 car garage with beautiful epoxy floors. Nestled in a quiet cul-de-sac and backing to a pond and farmland...this home is sure to please. Beautiful maple floors and an inlaid mosaic tile "rug" welcome you home. With soaring ceilings and an abundance of windows...the home feels bright and airy! The white kitchen with tall cabinetry, gorgeous granite countertops, stainless appliances, large island, pantry and a breakfast nook should feed your inner chef. Enjoy the 20x14 main level family room w/fireplace that features sliders to the maintenance free deck. The maple floors continue into the primary bedroom which measures 16x15. A warm wood accent wall is featured and the primary bathroom is amazing! Lots of unique features to enjoy...marble tile shower w/seat, an inlaid mosaic "rug", wainscoting, gorgeous black double sink countertops and stunning hardware pieces. A half bath and laundry room complete the main level. Upstairs you'll find a loft area that overlooks the front entrance...a great spot to sit and relax, read a book, watch some TV etc. There are 2 generously sized bedrooms...one with a walk-in closet and private entrance to the hall bath which also features a double sink, ceramic tile floors and a tub/shower combination. In the lower level you'll discover expansive living space....a 22x14 area that has a walk out to a lovely paver patio and a 16x18 space for lounging and TV watching. A 4th bedroom or bonus room in the lower level includes a lovely and unique full bath with intricate decorative panels, a vintage style free standing sink and a beautifully tiled shower. In addition...there's an abundance of unfinished storage space. Multiple ceiling fans, 2 inch wide blinds in almost all the windows, inset carpet pieces on the stairwells, neutral paint, shelving in the recreation area that can house a mini frig and some bar or gaming accessories, a barn door to the storage area and so many other great features make this a home not to be missed. As an added bonus...the community offers resort style living and a beautiful clubhouse that includes both indoor and outdoor pools, a fitness center and sauna, hobby and game rooms, billiards, an arts and crafts studio and a golf simulator. You'll also find an every growing number of clubs for almost anything that piques your interest. From gardening and travel to bowling and jazz appreciation...there's sure to be a club that's calling your name. Outside you can also enjoy the tennis courts, putting greens, horseshoes, bocce ball and shuffleboard. This home is a true gem and the community provides a wonderfully active lifestyle...so come out and take a look before it's gone!
Courtesy: Long & Foster Real Estate, Inc.
View additional infoStunning Del Webb Community & can I say...Wow! Situated in the very active Carroll Vista Community, this Potomac Model with spacious loft, built by Pulte, is move in ready & will spoil the new owner. This detached home features 9' ceilings and cathedral ceilings thru out, has a fantastic, smooth flowing floor plan, is located next to walking paths & offers the BEST farm view available...and be sure to enjoy your morning coffee from the maintenance free deck with retractable awning! Inside - Pulte spared no expense with crafted moldings, columns and millwork...the lovely cherry kitchen w/corian counter & island flows nicely into the family room graced with a beautiful and warm propane fireplace. Some of the fantastic upgrades include.....Brand new architectural shingle roof 2023, New Primary bath 2020 , water heater 2020 , and Culligan water filtration system 2020. Heat pump w/ propane back-up 2018. Set your appointment now! How may I help you?Get property information, schedule a showing or find an agent |
|||||||||||||||||||||||||||||||||||||||||||||||||||||||||||||||||
Copyright © Metropolitan Regional Information Systems, Inc.


