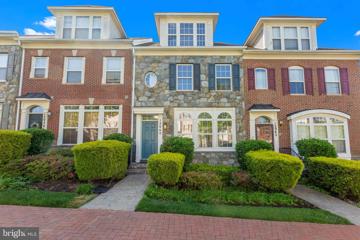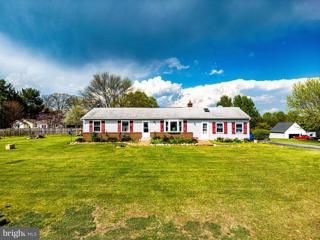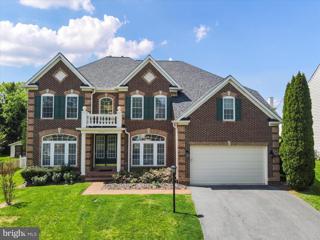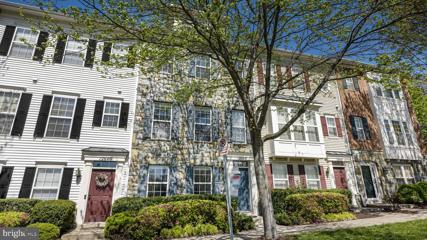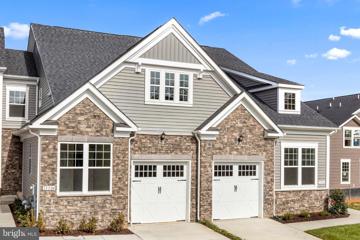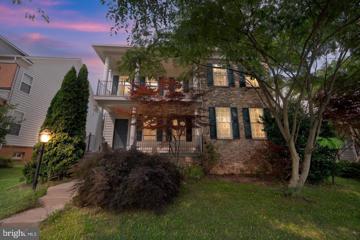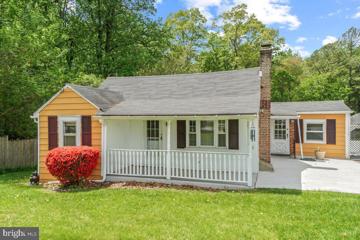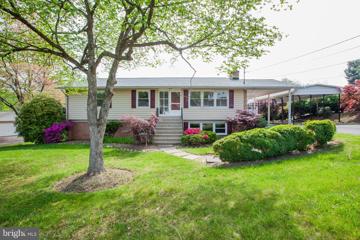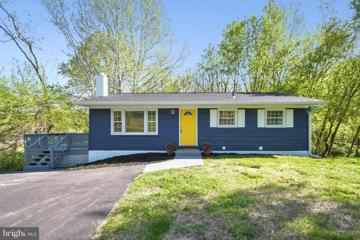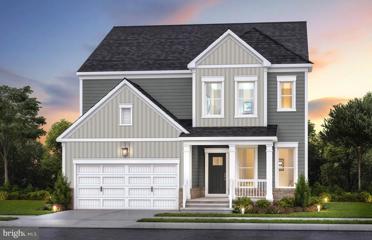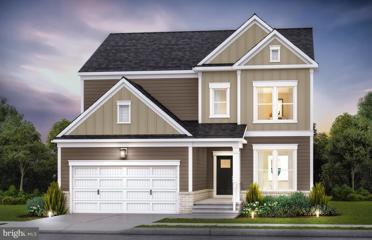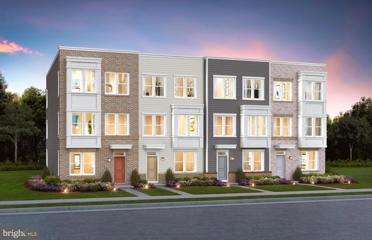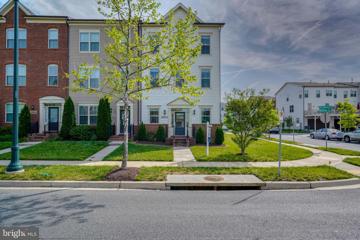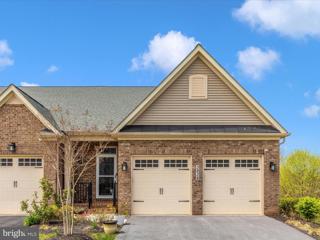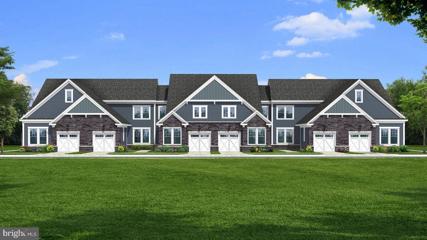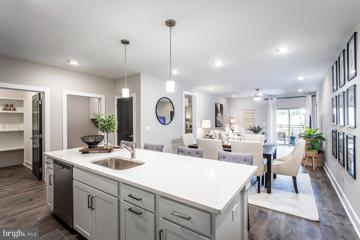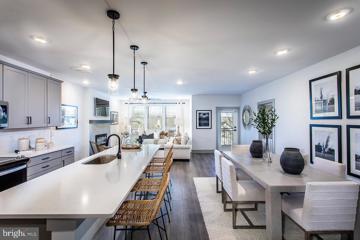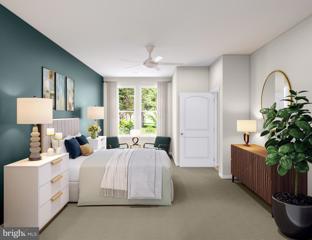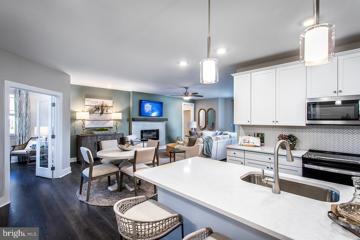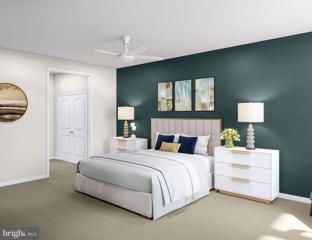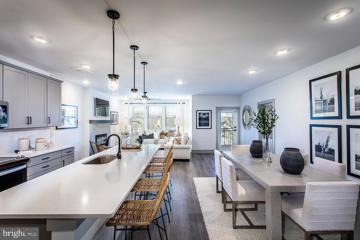 |  |
|
Hyattstown MD Real Estate & Homes for SaleWe were unable to find listings in Hyattstown, MD
Showing Homes Nearby Hyattstown, MD
Courtesy: NextHome Envision, (301) 881-6398
View additional infoWelcome to this stunning stone front dream home in Clarksburg! As you enter, you'll be impressed by the Canadian oak hardwood floors, beautifully painted walls with crown molded ceilings, and ample space in the family room and dining area. The state-of-the-art kitchen features quartz granite counters, LG Stainless steel appliances, a spacious island with luxurious light fixtures. Enjoy the master bedroom with a walk-in closet and fabulous master bathroom with a rain shower. The top floor offers a second master bedroom and bathroom with a large tub for relaxation. The basement features a half bathroom and family room. This 4-level luxury home has plenty of space for the whole family and is located in a desirable community with a clubhouse, pools, local stores, Factory Outlet and major highways nearby. Don't miss out on this incredible opportunity - take a video tour and see it for yourself!
Courtesy: Century 21 Redwood Realty, (301) 365-0664
View additional infoCome see this SUPER CLEAN well kept rancher in a perfect location being in Frederick County but a stone's throw from Montgomery County! Save on your property taxes!! You will have one of the largest lots in the community being on just over 2 acres of land sitting atop the community! This home boasts a ton of upgrades/fixes including but not limited to newer top of the line vinyl Energy Efficient windows, hot water heater, well pump, hvac. Get cozy in your living room with natural sunlight from 2 skylights, while warming up next to your wood burning fireplace. This home has been kept up very well and super clean. Just add your finishing touches to some rooms that need finished. $565,0003613 Urbana Pike Frederick, MD 21704
Courtesy: LPT Realty, LLC, 8773662213
View additional infoNestled in the heart of The Villages of Urbana, this rarely available 4-level Ryan Homes Mozart model exudes timeless elegance and contemporary charm. Enjoy access to sought-after amenities including three resort-style pools, two workout facilities, two clubhouses, tennis courts, basketball courts, walking trails, and much more. Meticulously crafted, this townhome offers an unparalleled living experience, seamlessly blending comfort and sophistication. Step inside from the front door to an open rec room with a half bath and access to the convenient attached 2-car garage. The heart of the home is on the main level featuring gleaming hardwood floors, an open concept kitchen/dining room with 42â cabinets, stainless steel appliances, granite counters, oversized island with plenty of seating for entertaining, and an adjoining light-filled living room with views of Sugarloaf Mountain and a guest bath. The third floor boasts a spacious primary bedroom with an ensuite bathroom featuring a roman shower and walk-in closet. Two additional bedrooms, a full hall bath, and laundry complete this level. The fourth level loft with a full bath and rooftop terrace offers endless possibilities and could easily be turned into a bedroom or used as a home office, playroom, or gym. Do not miss the minimal maintenance treks deck, perfect for summer evenings or morning coffee. Hurry, this one will not last long! $1,175,0003804 Shetland Court Frederick, MD 21704
Courtesy: Real Estate Professionals, Inc., (410) 995-9000
View additional infoExperience luxury in this meticulously renovated NV Wynterhall model, boasting an array of high-end upgrades and nearly 6,000 square feet of opulent living space. The home features an extended family room, a sunlit morning room, and an expansive main suite that offers the ultimate retreat. Revel in the spacious, open floor plan drenched in natural light, perfect for both grand entertaining and intimate gatherings. The two-story foyer and family room create an impressive entrance, complemented by both front and back staircases for seamless flow throughout the home. Culinary enthusiasts will delight in the large gourmet kitchen featuring a vast center island and state-of-the-art appliances. Elegant separate living and dining rooms provide ample space for hosting, while a convenient home office on the main level allows for privacy and productivity. Recent updates include a new roof, HVAC units, and appliances, ensuring comfort and efficiency. Rich wood flooring and fresh paint both inside and out add a touch of sophistication. Exquisite real crystal chandeliers further enhance each room, adding a dash of luxury and brilliance to the decor. The expansive finished basement includes a bonus room, a full bath, and extensive extra storage space. The yard is lined with mature trees, offering privacy and tranquility. The extensive deck is ideal for outdoor entertainment. Just steps away, enjoy easy access to the community clubhouse, pool, sports courts, and tot lots. This exquisite home blends elegance with practicality, making it a must-see property.
Courtesy: RE/MAX Town Center, (240) 398-1863
View additional infoWelcome to your dream townhouse in Clarksburg Town Center! This large 4-bedroom, 3.5-bathroom home is move-in ready and recently updated with fresh paint and carpeting. As you enter, you'll be greeted by a sun-filled family room on the entry level, along with convenient access to the 2-car garage. The upper level is the heart of the home, featuring gorgeous hardwood floors throughout. The spacious living room boasts a cozy gas fireplace, perfect for chilly evenings. Adjacent is a dining room ideal for hosting gatherings. The kitchen is a chef's delight, complete with granite countertops, a breakfast bar, gas range, and it leads directly to the oversized back deck, perfect for outdoor entertaining. On the third level, you'll find 3 bedrooms and 2 baths, including a primary bedroom with a walk-in closet and a private ensuite bath. The top level is a retreat in itself, hosting the second primary suite with ample space for a sitting area, 2 closets, and an ensuite bath featuring two sinks, a soaking tub, and a stall shower. This home is part of an amenity-rich community offering a clubhouse, exercise room, swimming pool, tot-lots, and scenic walking trails. Enjoy the convenience of being close to shops, restaurants, the Prime Outlet Mall, and easy access to I-270. Don't miss out on this incredible opportunity to own a beautiful townhouse in Clarksburg Town Center!
Courtesy: DRB Group Realty, LLC, (240) 457-9391
View additional info**OFFERING UP TO $15K IN CLOSING ASSISTANCE WITH USE OF PREFERRED LENDER AND TITLE.** SPECIAL FINANCING AVAILABLE - TERMS AND CONDITIONS APPLY. Experience the Village of Cabin Branch in a new villa with main level living. The Appalachian is a gorgeous open concept home featuring our largest family room perfect for relaxing or entertaining. You can also enjoy a spacious kitchen with a beautiful center island open to your dining space. Move in this fall and start making new friends to enjoy the holidays with *Photos may not be of the actual home. Photos may be of a similar home/floorplan if the home is under construction or if this is a base price listing.
Courtesy: Houwzer, LLC, (410) 559-0155
View additional infoWelcome to this fantastic Colonial home in the Highlands of Clarksburg! Tree-lined streets welcome you to this 5 Bedroom, 3.5 Bathroom home with 2 covered patios, and a walk-out basement. The main level offers formal Living and Dining Rooms, a Family Room with a cozy gas fireplace and an enormous eat-in Kitchen with a Breakfast Room! The Kitchen features solid-surface countertops with white appliances, and an abundance of cabinetry for storage, as well as a butlerâs pantry areaâthis layout is ideal for entertaining! A powder room finishes off the main level. Upstairs, youâll find the spacious Primary Suite, with a tray ceiling, a private 5-piece bath, and a walk-in closet, the Laundry area, and 3 oversized bedrooms with a shared 5-piece hallway bath. The basement has its own entrance, a Rec Room (or 2nd Family Room), 5th bed and a full bath. There is also a bonus room with a sinkâlet this be your future craft room or personal workshop! Mature trees and landscape surround the private back yard which leads to a detached 2-car garage! The home is equipped with a dual-zone HVAC unit! The roof on the home and detached garage was replaced, along with brand new gutters and leaf guard installation in 2022. A brand new water heater in 2021. Great home! Call now to schedule your personal showing!
Courtesy: Pearson Smith Realty, LLC, listinginquires@pearsonsmithrealty.com
View additional infoOne-level living with 3-4 Bedrooms and 1 Full Bath. This charming home nestled on a acre of land within the Urbana School district. With newer major systems and roof. The driveway provides ample parking. No HOA!
Courtesy: KW United
View additional infoWelcome home to Clarksburg, Maryland â one of Montgomery Countyâs most sought-after areas. Enjoy the serene setting of this newly renovated home surrounded by azalea bushes and Japanese maple trees with close proximity to trails and parks. The highly rated nearby schools include Little Bennett Elementary, Rocky Hill Middle and Clarksburg High. This home features three bedrooms, three full bathrooms and over 1,800 square feet of finished living space. The home is sited on a beautiful private lot of 1.17 acres. The main level of the home features an open concept living room and dining room, as well as an upgraded eat-in kitchen that overlooks the backyard backed by woods. This level showcases beautiful solid oak floors, and also includes three bedrooms and two full bathrooms. Enjoy the full range of natural light, with the morning sun pouring into the kitchen, dining room, and primary bedroom, and evening light gracing the living room and family room. The lower level features a large family room with a full bathroom, new windows, and a wood-burning stove. The lower level also has an unfinished area that is ready to have two new bedrooms added, with new egress windows and new HVAC vents already in place. Youâll also find a washer and dryer, utility sink, extra storage space, and a walkout to the yard on this level. A great bonus feature of this home is the oversized two-car garage with an additional office or workshop. With windows and lighting throughout, a side door entrance, wood burning stove, handwashing sink, built in shelving, workbenches, cabinets, pegboard, and extra storage space in the attic, you can dream big with any DIY project. Youâll even find an extra enclosed storage area behind the garage thatâs perfect for lawn equipment. This home has been well taken care of, with all new HVAC, water heater, stainless steel appliances, granite countertops, bathroom renovations, and lower level windows. Owner is a licensed real estate agent in Maryland.
Courtesy: Samson Properties, (301) 882-8710
View additional infoWelcome to 3733 Lawson Rd. This recently renovated 4 bedroom home sits nicely off the road, nestled in the greenery of nature all around. Easy commuter access AND a quiet retreat in one? Indeed. With almost 2.75 of wooded acres and the local stream, this home offers flexibility, creativity, and efficiency. Explore the world around you, escape from the hustle, entertain, or unwind. The choice is yours. This home offers low maintenance and bold curb appeal with the new, midnight blue vinyl siding. But she's not just a pretty face. Peace of mind comes with a new roof, new HVAC, new flooring, fresh paint, renovated bathrooms, brand new kitchen with stainless steel appliances, and a widened asphalt driveway for additional parking. $939,99014402 Dowitcher Way Boyds, MD 20841
Courtesy: Monument Sotheby's International Realty, (410) 525-5435
View additional infoNow Open for Sale by Appointment Only! Creekside at Cabin Branch- this highly sought after community in Montgomery County will feature a total of 326 homesâa mix of single-family homes and 3-level townhomes. Creekside at Cabin Branch is an outdoors-based community offering a unique, tranquil setting. Enjoy gorgeous wooded and mountain views, along with 300+ acres of dedicated parkland, 27 acres of open space for recreation, walking trails, a community center with a pool, pocket parks and easy access to I-270. The Continental is our largest floor plan and offers up to 6 bedrooms and up to 5-1/2 bathrooms and over 4,400 square feet with a finished basement. One of the 6 bedrooms can be added to the main level with private bathroom while still being able to enjoy an optional separate guest power room. The Continental lets families live well with ease and includes a formal dining room space and overized upper level loft. A finished basement gives you endless opportunities for entertaining. The beautiful owner's suite is a retreat with its own sitting area and 2 walk-in closets! Our Continental model home is now under construction. Visit our townhome model for more details. $874,99014404 Dowitcher Way Boyds, MD 20841
Courtesy: Monument Sotheby's International Realty, (410) 525-5435
View additional infoNow Open for Sale by Appointment Only! Creekside at Cabin Branch- this highly sought after community in Montgomery County will feature a total of 326 homesâa mix of single-family homes and 3-level townhomes. Creekside at Cabin Branch is an outdoors-based community offering a unique, tranquil setting. Enjoy gorgeous wooded and mountain views, along with 300+ acres of dedicated parkland, 27 acres of open space for recreation, walking trails, a community center with a pool, pocket parks and easy access to I-270. The functional Newberry boasts an open layout on the main floor and sizable secondary bedrooms upstairs. Furnish the flex space as an office for remote work. The gourmet kitchen opens to the café and large gathering room, perfect for entertaining and keeping the family connected. The convenient upstairs laundry room makes laundry a breeze! Upstairs, the owner's suite includes a large bathroom and walk-in closet. Visit our townhome model for more details. $604,99014309 Dowitcher Way Boyds, MD 20841Open House: Sunday, 5/12 10:30-4:30PM
Courtesy: Monument Sotheby's International Realty, (410) 525-5435
View additional infoNow Open for Sale! Creekside at Cabin Branch- this highly sought after community in Montgomery County will feature a total of 326 homesâa mix of single-family homes and 3-level townhomes. Creekside at Cabin Branch is an outdoors-based community offering a unique, tranquil setting. Enjoy gorgeous wooded and mountain views, along with 300+ acres of dedicated parkland, 27 acres of open space for recreation, walking trails, a community center with a pool, pocket parks and easy access to I-270. Our 20' wide 2-car rear entry garage Frankton townhome features a Flex Space on the entry level which can be used as an office or converted into a bedroom with full bathroom, expansive Kitchen with Oversized Center Island and large pantry, Open Floorplan layout with kitchen open to your gathering room, optional fireplace, Spacious owners suite with 2-walk-in closets, Laundry on Bedroom Level. 3 or 4 bedrooms available and up to 3.5 bathrooms. Schedule your appointment today to tour our decorated model home. Open House: Sunday, 5/12 1:00-3:00PM
Courtesy: Samson Properties, (443) 542-2251
View additional infoWell-maintained 3-bedroom, 2 full bath, 2 half bath and 2 car garage end unit townhouse at highly sought after Cabin Branch. Entrance with foyer, entry living area and half bath. This home features a gourmet kitchen with stainless steel appliances including 5 burner stoves, upgraded granite countertops, upgraded double wall oven, upgraded dishwasher, French door refrigerator, microwave, hardwood floors, and pantry, a large center island, an eat-in kitchen on main level with tons of natural light, gas fire place, 9+ ft ceilings, and open floor plan. Upper-level master bedroom, upgraded master bath with standing shower, dual vanity and walk in closet, washer & dryer. Freshly painted. The Cabin Branch community offers amenities such as a clubhouse, outdoor swimming pool with lap lanes, walking and jogging paths, soccer field, and a massive playground, You'll also enjoy easy access to Black Hill Regional Park, Marc train, I-270, Premium Clarksburg Outlets, CVS, Starbucks, 7-Eleven. $850,0003838 Fulham Road Frederick, MD 21704
Courtesy: Long & Foster Real Estate, Inc., (301) 644-1086
View additional infoDo not miss out on the only resale home in the highly desirable Villas at Boxwood sold-out 55+ active adult community within the Villages of Urbana. You won't believe how large this home is that sits on a premium lot backing to trees with additional open common area space to the side. There is NO CARPET in this end unit home with gleaming hardwood floors throughout the main level and luxury vinyl plank throughout the upstairs and lower level! The foyer with tray ceiling and arched doorway greets you and your guests. You can entertain in the huge gourmet kitchen with large island with farm sink, gas cooktop, beautiful white cabinetry and backsplash, which overlooks the family room with cozy gas fireplace. The covered porch/deck off family room overlooks the common area space and fenced yard with covered patio. A huge master suite with luxury bath is situated on the main floor. The upper level boasts a huge open area perfect for a home office, living room or sitting area, two large bedrooms, full bath, and huge storage closet. Go to the lower level and you'll find a huge recreation room, a full bath a 4th legal bedroom and a second laundry room! Urbana offers convenient access to major commuter routes, including Interstate 270 and Interstate 70, making it an ideal choice for those who want access to nearby cities such as Frederick, Baltimore, or Washington, D.C. Additionally, the community is situated near shopping centers, restaurants, Doctorâs offices, urgent care and other essential services, providing residents with easy access to everyday conveniences. Better see this beauty soon before someone else gets to call it home! easy access to everyday conveniences. Better see this beauty soon before someone else gets to call it home!
Courtesy: DRB Group Realty, LLC, (240) 457-9391
View additional info*OFFERING UP TO $15K IN CLOSING ASSISTANCE WITH USE OF PREFERRED LENDER AND TITLE.** SPECIAL FINANCING AVAILABLE - TERMS AND CONDITIONS APPLY. Experience the Village of Cabin Branch in a new villa with main level living. The Catoctin- End Unit is a gorgeous open concept home light filled perfect for relaxing or entertaining. You can also enjoy a spacious kitchen with a beautiful center island and separate dining room. Huge upstairs loft than can also have a 3rd bedroom added. Move in before the end of the year and start making new friends to enjoy the holidays with! *Photos may not be of the actual home. Photos may be of a similar home/floorplan if the home is under construction or if this is a base price listing.
Courtesy: Keller Williams Realty Centre, 4103120000
View additional infoThis spacious, 2-bedroom condo is move-in ready in Clarksburgâs brand-new 55+ community, Gatherings at Cabin Branch! NEW INCENTIVE offering 1 year of FREE Condo+HOA Fees! Come home to an open-concept, low-maintenance home featuring a chef-inspired kitchen that connects to your dining area and living room. Enjoy a walk-in pantry, private balcony, and an expansive secondary bedroom and bath â perfect for guests! The impressive primary suite features 2 closets and a spa-inspired bath with dual vanities, a linen closet, and an oversized shower with a seat. Included features: Elevator Access, 1-car garage, designer flooring in select rooms, large kitchen island/breakfast bar with center sink, 42â kitchen cabinets, and more. This home is rated Energy Series STAR, meaning you receive enhanced construction features that deliver a tighter, more efficient home. In addition to being ENERGY STAR certified and Indoor airPLUS qualified, this home has higher performing low-e windows, HVAC equipment and ductwork in conditioned space, and more â saving you tons of money each month on utilities! *Pricing, features and, availability subject to change without notice. MHBR No. 93 2023 Beazer Homes.
Courtesy: Keller Williams Realty Centre, 4103120000
View additional infoThis 3-bedroom Sherwyn condo will be complete and move-in ready this spring! NEW INCENTIVE offering 1 year of FREE Condo+HOA Fees! Explore Clarksburgâs newest 55+ community, Gatherings at Cabin Branch, located within walking distance to shopping and dining at Clarksburg Premier Outlets. Enjoy an open-concept layout with over 1,800 sq. ft. of living space. Your top-notch kitchen provides a large island with a center sink and breakfast bar overlooking the living room and dining area. Off the foyer is your personal in-home office, or take your laptop outside to the private balcony. All bedrooms include spacious closets, including the primary suite, which features an en-suite bath with an oversized shower and dual vanities. Included features: Elevator Access, 1-car garage, designer flooring in select rooms, Whirlpool stainless steel appliances, Harbor colored 42â cabinets in the kitchen, and more. This home is rated Energy Series PLUS, meaning you receive enhanced construction features that deliver a tighter, more efficient home. In addition to being ENERGY STAR certified and Indoor airPLUS qualified, this home has higher performing low-e windows, HVAC equipment and ductwork in conditioned space, and more â saving you tons of money each month on utilities!*Pricing, features and, availability subject to change without notice. MHBR No. 93 2023 Beazer Homes.
Courtesy: Keller Williams Realty Centre, 4103120000
View additional infoMove-in ready this spring, this 55+ open-concept condo is located in highly-sought after Clarksburg, MD, at Gatherings at Cabin Branch! NEW INCENTIVE offering 1 year of FREE Condo+HOA Fees! Enjoy over 1,500 sq. ft. of living space, including a spacious kitchen featuring a walk-in pantry and breakfast bar. The living room and dining area provide plenty of space for entertaining and grant access to each bedrooms, as well as the private balcony. The sizeable secondary bedroom offers a walk-in closet, where as the primary suite provides two closets and a spa-inspired bath with an oversized shower and seat! Included features: Elevator Access, 1-car garage, laundry package (washer and dryer), spacious kitchen island with center sink, designer hardwood flooring in select rooms, dual vanities in the primary bath. This home is rated Energy Series PLUS, meaning you receive enhanced construction features that deliver a tighter, more efficient home. In addition to being ENERGY STAR certified and Indoor airPLUS qualified, this home has higher performing low-e windows, HVAC equipment and ductwork in conditioned space, and more â saving you tons of money each month on utilities! ** Photos of similar home. *Pricing, features and, availability subject to change without notice. MHBR No. 93 2023 Beazer Homes.
Courtesy: Keller Williams Realty Centre, 4103120000
View additional infoCome home to this beautiful 3-bedroom, 1-level condo at Clarksburgâs newest 55+ community, Gatherings at Cabin Branch! Move-in ready this spring! NEW INCENTIVE offering 1 year of FREE Condo+HOA Fees! You can look forward to over 2,000 sq. ft., including a chef-inspired kitchen, an expansive living room with a 50â fireplace, and a dedicated dining area. Enjoy 2 sizeable secondary bedrooms with walk-in closets and a shared bathroom â perfect for guests! The luxurious primary suite offers a large walk-in closet and an en-suite bathroom with dual vanities, a linen closet, and an oversized shower with a seat. Included features: Elevator Access, 1-car garage, designer flooring in select rooms, Whirlpool stainless steel appliances, Harbor colored 42â cabinets in the kitchen, and more. This home is rated Energy Series PLUS, meaning you receive enhanced construction features that deliver a tighter, more efficient home. In addition to being ENERGY STAR certified and Indoor airPLUS qualified, this home has higher performing low-e windows, HVAC equipment and ductwork in conditioned space, and more â saving you tons of money each month on utilities! *Pricing, features and, availability subject to change without notice. MHBR No. 93 2023 Beazer Homes.
Courtesy: Keller Williams Realty Centre, 4103120000
View additional infoMove-in ready this spring, this 55+ open-concept condo is located in highly-sought after Clarksburg, MD, at Gatherings at Cabin Branch! NEW INCENTIVE offering 1 year of FREE Condo+HOA Fees! Enjoy over 1,500 sq. ft. of living space, including a spacious kitchen featuring a walk-in pantry and breakfast bar. The living room and dining area provide plenty of space for entertaining and grant access to each bedrooms, as well as the private balcony. The sizeable secondary bedroom offers a walk-in closet, where as the primary suite provides two closets and a spa-inspired bath with an oversized shower and seat! Included features: Elevator Access, 1-car garage, laundry package (washer and dryer), spacious kitchen island with center sink, designer hardwood flooring in select rooms, dual vanities in the primary bath. This home is rated Energy Series PLUS, meaning you receive enhanced construction features that deliver a tighter, more efficient home. In addition to being ENERGY STAR certified and Indoor airPLUS qualified, this home has higher performing low-e windows, HVAC equipment and ductwork in conditioned space, and more â saving you tons of money each month on utilities! ** Photos of similar home. *Pricing, features and, availability subject to change without notice. MHBR No. 93 2023 Beazer Homes.
Courtesy: Keller Williams Realty Centre, 4103120000
View additional infoThis 3-bedroom Sherwyn condo will be complete and move-in ready this spring! NEW INCENTIVE offering 1 year of FREE Condo+HOA Fees! Explore Clarksburgâs newest 55+ community, Gatherings at Cabin Branch, located within walking distance to shopping and dining at Clarksburg Premier Outlets. Enjoy an open-concept layout with over 1,800 sq. ft. of living space. Your top-notch kitchen provides a large island with a center sink and breakfast bar overlooking the living room and dining area. Off the foyer is your personal in-home office, or take your laptop outside to the private balcony. All bedrooms include spacious closets, including the primary suite, which features an en-suite bath with an oversized shower and dual vanities. Included features: Elevator Access, 1-car garage, designer flooring in select rooms, Whirlpool stainless steel appliances, Harbor colored 42â cabinets in the kitchen, and more. This home is rated Energy Series PLUS, meaning you receive enhanced construction features that deliver a tighter, more efficient home. In addition to being ENERGY STAR certified and Indoor airPLUS qualified, this home has higher performing low-e windows, HVAC equipment and ductwork in conditioned space, and more â saving you tons of money each month on utilities!*Pricing, features and, availability subject to change without notice. MHBR No. 93 2023 Beazer Homes.
Courtesy: Keller Williams Select Realtors, (410) 972-4000
View additional infoBeautiful Custom Designed Contemporary Mountain retreat. Large artist studio on the top floor, top floor screened porch with suspended bed. Grand entrance foyer with skylight and sloping suspended staircase. Gormet Kitchen with SubZero Refrigerator, Viking Freezer, Jen-Air Cooktop, Two Trex decks overlooking the valley. Landscaped yard with 7-8' deer fence, and swimming pool. Paved driveway leads to the two car garage under the house. Open floorplan with a sunken living room, dining room, stone fireplace with a large deck. Three lower level bedrooms. The master bedroom has a large dressing area with vanity outside the large master bath. Hardwood and tile floors throughout the house. Extensive use of custom Walnut, staircase, railings, cabinets, paneling... This is truly one-of-a-kind home. Solar panels provide supplemental power to the home. 9.6 acres with a portion of the lower property maintained as a forest conservation easement. A very private retreat. This is an estate sale property. All reasonable offers encouraged. Open House: Sunday, 5/12 12:00-5:00PM
Courtesy: SM Brokerage, LLC
View additional infoDiscover The Landry at The Village at Cabin Branch, a stunning end unit townhome offering a perfect blend of comfort and style. With 3 bedrooms and 3.5 bathrooms, this home is designed to accommodate modern living. On the main level, you'll find a well-appointed kitchen, a cozy family room, a serene covered porch, dining room, the primary bedroom with an en suite bathroom. Venture to the upper level where you'll encounter a versatile flex space, finished storage area, another bedroom and bathroom, and a study providing a dedicated workspace for productivity. The finished basement of this remarkable home features a spacious recreation room, an additional bed and bath for guests or family members, a media room for entertainment, and unfinished storage space allowing for ample organization. Experience the charm and functionality of The Landry, where every detail is crafted to enhance your living experience and provide a welcoming sanctuary to call home. Photos shown are from a similar home. *This is a 55+ neighborhood.* Open House: Sunday, 5/12 12:00-5:00PM
Courtesy: SM Brokerage, LLC
View additional infoExplore The Landry at The Village at Cabin Branch - an exquisite townhome merging comfort and style seamlessly. Boasting 3 bedrooms and 3.5 bathrooms, this residence is tailored for contemporary living. The main level greets you with a well-appointed kitchen, a cozy family room, a tranquil covered porch, dining room and the primary bedroom with an en suite bathroom. Ascend to the upper level to discover a flexible flex space, a refined storage area, another bedroom and bathroom, and a study offering a dedicated workspace for productivity. The finished basement of this exceptional home presents a generous recreation room, an extra bed and bath for guests or family, a media room for entertainment, and an unfinished storage area for optimal organization. Experience the allure and practicality of The Landry, where each detail is meticulously designed to elevate your living experience and provide a warm haven to call your own. Photos shown are from a similar home. *This is a 55+ neighborhood.* How may I help you?Get property information, schedule a showing or find an agent |
|||||||||||||||||||||||||||||||||||||||||||||||||||||||||||||||||
Copyright © Metropolitan Regional Information Systems, Inc.


