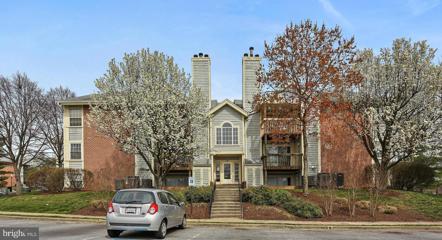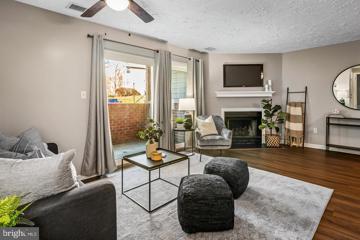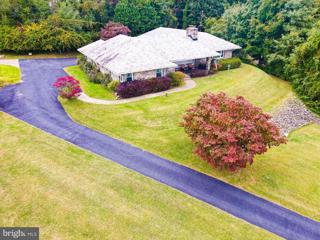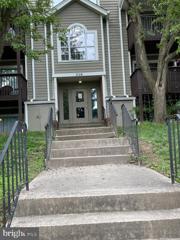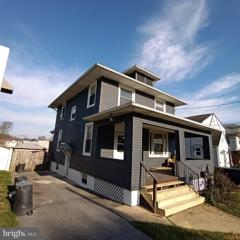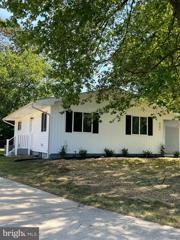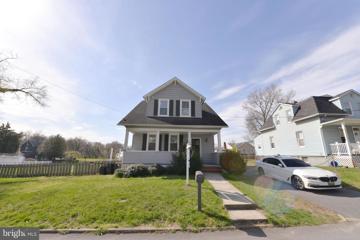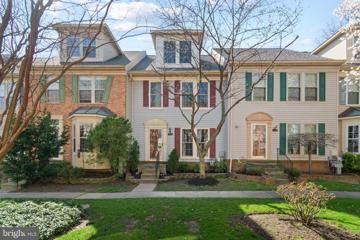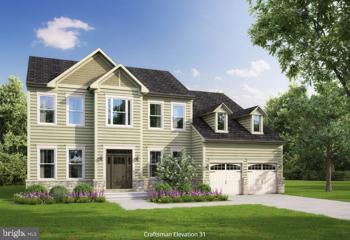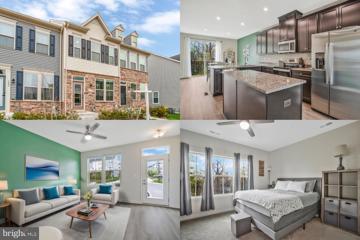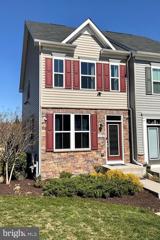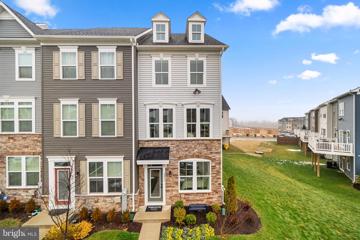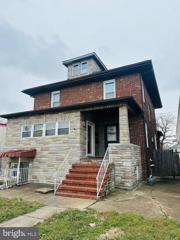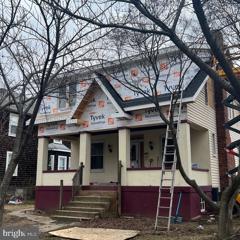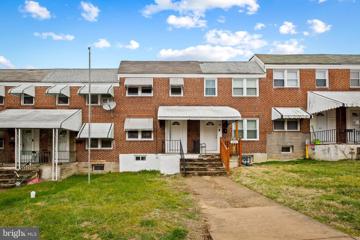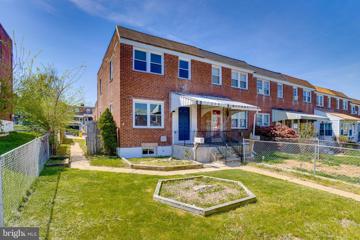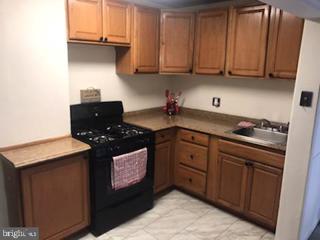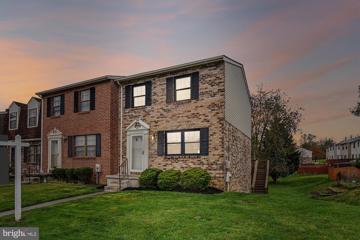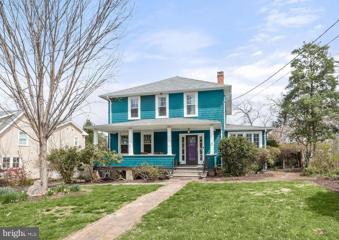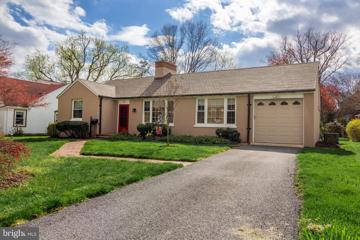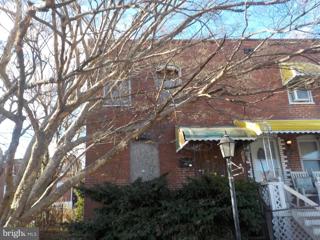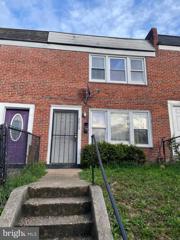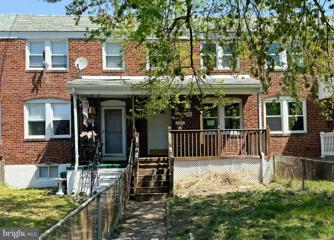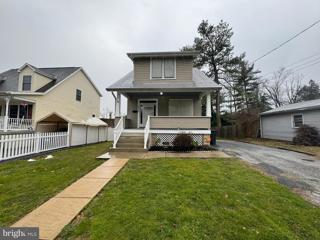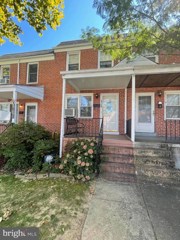|
Hanover MD Real Estate & Homes for SaleWe were unable to find listings in Hanover, MD
Showing Homes Nearby Hanover, MD
Courtesy: Keller Williams Realty Centre, (410) 312-0000
View additional infoThis Updated, 2 Bedroom, 2 Bath, Ground Floor Condo in Cromwell Fountain is Move-In Ready! The main living space features New Luxury Vinyl Plank flooring and Fresh paint. Enter into the Living Room and find a cozy fireplace, continue to the sunlit Dining Room with sliding glass doors that lead to the Private Patio - the perfect spot for morning coffee. Secure storage off the patio is added for convenience! Next, find the Galley Kitchen with Electric cooking, plenty of cabinet space and a pass through to welcome your guests. Continue to the Primary Bedroom boasting dual closets and ensuite with new flooring and a walk-in shower. The bright Second Bedroom has carpeting and a ceiling fan. Another Full Bath features a tub-shower combination and luxury vinyl plank flooring. Updates to this home include New LVP flooring, fresh paint, and a new water heater. The well-kept community of Cromwell Fountain features a large community swimming pool, tennis courts and a tot lot! This community is close to shopping, dining & major commuter routes. Donât Miss this Move-In Ready Home!
Courtesy: Coldwell Banker Realty, wpeach@cbmove.com
View additional infoWelcome to 105 Three Coin Way Unit #101, a charming main-level condo nestled in the heart of Glen Burnie, MD. This meticulously maintained residence boasts modern updates throughout, offering a perfect blend of comfort and style. Upon entry, you'll be greeted by a spacious living area adorned with contemporary finishes, providing an inviting ambiance for relaxation or entertainment. The kitchen features sleek cabinetry, and ample counter space, ideal for culinary enthusiasts and everyday meal preparations. This delightful condo features two generously sized bedrooms, providing ample space for rest and rejuvenation. The two full bathrooms have been tastefully updated with modern fixtures and finishes, offering convenience and elegance. Currently tenant-occupied, this property offers flexibility for both investors and homeowners alike. Whether conveyed vacant or with a tenant in place at the time of sale, this presents an excellent opportunity for immediate occupancy or rental income. Situated in a desirable location, residents of Three Coin Way enjoy easy access to local amenities, shopping centers, dining options, and major transportation routes. Don't miss your chance to own this turnkey condo offering modern comfort and convenience in Glen Burnie, MD.
Courtesy: Century 21 Don Gurney
View additional infoWOW!! Don't miss this incredible home perched on a hill over looking Glen Burnie and the Beltway. With easy access to shopping, the airport, and the train. You will feel like you are in the country, but only be 15 minutes from down town. This stately home sits on almost an acre of land, with a huge parking pad, an over sized 2 car garage, colorful land scaping, a hot tub, and a deck. Inside features wood floors through out the home, three or five bedrooms on the main level if you want to make the offices bedrooms, a new kitchen, 3 full baths, a spacious dining room, and dual stair ways to the finished lower level with additional bedroom space a family room and a media or movie room. Things you may not notice the windows have valances that are back lit, the heat is a heat pump with hot water radiant heat in the floor, walls, and ceiling, there is a drainage system that runs around the whole outside of the home also so the lower level stays dry. Don't miss this incredible all stone house in a pastoral setting.
Courtesy: Pinnacle Properties, charmaine@pinnacle-md.com
View additional infoNICE FRESHLY PAINTED AND NEWLY CARPETED 2 BEDROOM, 2 BATH CONDO LOCATED IN CROMWELL FOUNTAIN. GROUND LEVEL UNIT WITH ENTRANCE/EXIT SLIDERS IN THE BACK OF THE UNIT AND HALLWAY WITH STEPS IN THE FRONT OF THE BULDING. KITCHEN HAS REPLACED CABINETS WITH TILE BACKSPLASH AND WOODEN PLANK FLOORING. COMMUNITY HAS A HUGE COMMUNITY POOL WHICH CAN BE SEEN OUT THE BACK SLIDER. ALSO HAS A TOT LOT AND A TENNIS COURT IN OTHER AREAS OF THE COMMUNITY. PARKING IS OFF STREET ON COMMON PARKING LOT. COMMUNITY MAINTAINS THE GROUNDS, SNOW REMOVAL. CLOSE TO SHOPPING AND DINING. COMMUNITY IS ALSO CLOSE TO 695, RT 10, 295 AND 95.
Courtesy: Reliance Realty, LLC
View additional infoRare opportunity to own this 4 B/R 3 1/2 bath in Halethorpe. Property is currently under construction and buyer will have the opportunity to pick selections such as carpet color, bath tile, backsplash , granite counters, etc. Everything is new, new roof, new electric, new plumbing, new HVAC system and much more. Don't miss this opportunity to put your own touches on this beautiful renovation. PROPERTY WILL BE READY FOR APRIL MOVE IN PICTURES ARE REPRESENTATIVE OF THE FINISHED PRODUCT AND ARE NOT THE FINISHED PRODUCT LISTING AGENT MUST BE PRESENT FOR ALL SHOWINGS
Courtesy: Village Realty
View additional infoJust Reduced! Single Home which has been totally renovated, located on a quiet cul de sac. Great home for a family. This is a must to see. Open floor plan, dining room, living room, 3 bedrooms, one full bath new flooring, freshly painted. Lower level has a room that can be used as a office, exercise space. and full bath, new carpet, extra space for storage. New siding and roof was put on 2019. All new kitchen with new stainless steel appliances with granite counter top. Large fenced back yard. Detached garage with covered walk area to house. Had ground rent but it was paid off in full. $375,00029 4TH Avenue Halethorpe, MD 21227
Courtesy: Fairfax Realty Select, 7035858660
View additional info**BEST VALUE in the neighborhood. Beautifully renovated home in Lansdowne. Enjoy your private driveway, beautiful covered front porch, fenced rear yard and deck. Plenty of room for the dogs or fun gatherings with family and friends. Fall in love with the hardwood floors, gourmet kitchen with granite counter tops, stainless steel appliances, crown molding, recessed lighting, updated bathrooms with tile and vanities and more. This incredible home has so much to offer and is sure to make any buyer happy. Offers will be reviewed as they come. Sellers reserves the right to accept an offer before any deadline. Open House: Saturday, 4/20 11:00-1:00PM
Courtesy: Compass, (410) 886-7342
View additional infoWelcome to this stunning 3-bedroom, 2.5-bathroom townhouse conveniently located in Glen Burnie, MD. As you enter, you'll be greeted by the elegance of the hardwood floors that flow throughout the main level of the home, creating a warm and inviting atmosphere. The main level features a spacious living room, half bathroom that is perfect for guests, and an open kitchen, featuring granite countertops, that leads into the dining area. Step outside to your new deck (2022) to enjoy some fresh air with your morning coffee. On the second level you will find two bedrooms, a full bath, and a laundry room. The third level features the primary suite, with a full bathroom boasting both a separate shower and tub, offering a luxurious retreat within your own home. On the lower level you will find a family room and access to your two car garage, providing convenient parking and additional storage space. The sellers have made various improvements to this home: All windows were replaced in 2022, deck was replaced in 2022, and roof replaced in 2022. Additional info: hot water heater (2018), HVAC (2016)
Courtesy: ExecuHome Realty
View additional infoTO BE BUILT NEW CONSTRUCTION. Beautiful lot Co- Marketed with Caruso Homes. This Model is the ----- EMORY II --- The popular Emory II plan is a single family home starting at 2,858 square feet, with options to expand up to 5,431 square feet of living space. The home has a two car garage and many elevations, including brick and stone combination fronts and craftsman styles. Inside, the home comes standard with 4 bedrooms and 2.5 baths with the option to add an additional bedroom and full bath in the basement. This dream home offers many upgrades such as a gourmet kitchen, stone or modern fireplace and a grand owner suite with optional spa bath. Choose from hundreds of features to personalize this home and make it your own.--- Buyer may choose any of Carusoâs models that will fit on the lot, prices will vary. Photos are provided by the Builder. Photos and tours may display optional features and upgrades that are not included in the price. Final sq footage are approx. and will be finalized with final options. Upgrade options and custom changes are at an additional cost. Pictures shown are of proposed models and do not reflect the final appearance of the house and yard settings. All prices are subject to change without notice. Purchase price varies by chosen elevations and options. Price shown includes the Base House Price, The Lot and the Estimated Lot Finishing Cost Only. Builder tie-in is non-exclusive Open House: Sunday, 4/21 1:00-3:00PM
Courtesy: Keller Williams Chantilly Ventures, LLC, 5712350129
View additional infoNow is your opportunity to own a like-new Clarendon model townhome on a PREMIUM lot in the beautiful neighborhood of Cedar Hill that features its own pool, a newly opened dog park, playgrounds, a walking/bike trail, and a community center, as well as being conveniently located just minutes to BWI Airport, downtown Baltimore, MARC train transportation, downtown Annapolis, and much more! With this home, you have the best of both worlds: the comfort of living in a move-in ready, well maintained new home but with all of those new construction kinks already worked out by the current owners! As you make your way inside this highly desired main floor entry model, you will notice the beautiful luxury vinyl plank flooring that runs throughout, a beneficial upgrade purchased from the builder! This level is enveloped in natural light from the floor to ceiling windows and the 9 foot ceilings, offering a true open floor plan with an unobstructed view from the front living room, through the dining room, and back to the upgraded kitchen and rear door. The upgraded, designer chefâs kitchen has beautiful granite countertops, stainless steel appliances, dual pantries, a large center island, and plenty of cabinet and countertop space for the cooking aficionado! Out the back door is the perfect space to construct and customize your perfect deck space for personal enjoyment or entertaining, and whatâs more, this row of homes has one of the best locations in the community, backing to a protected wooded area, ensuring you will always maintain your privacy! Make your way to the homeâs upper level where you will find two large bedrooms, each having the benefit of their own private, en-suite bathroom access and walk-in closets! Offering even more space for you is the fully finished basement. In addition to the light and airy walkout recreation room, there is a third bedroom here! With its large window, this space can be used as an office, the third bedroom for guests, parents, or children, a hobby room, or anything else you may need! The large sliding glass door allows easy egress to the rear yard and funnels lots of light into the home. There is a very convenient, full bathroom on this level allowing for even more opportunity and functionality. Move into this house with peace of mind - everything is updated, functional, has Smart technology, and is ready to go for its second owner. The seller is offering an extraordinary opportunity for a VA buyer to assume their VA loan at a lower than market interest rate of 5.125%, saving you hundreds of dollars per month! This rare opportunity provides significant savings and adds further value to this already exceptional property. Come and take your tour today!
Courtesy: Real Estate Professionals, Inc.
View additional infoPractically NEW!!! End unit reasonably priced, former CLARENDON MODEL HOME. Enter on the main level to an open concept floor plan, to include dining area and spacious living area. A gourmet kitchen with center island, gas range, stainless steel appliances and half bath complete the main level, perfect for entertaining. Sliders open to a future deck for outdoor activities. On the upper level, the primary bedroom has ample space with a large walk-in closet and a private bath with dual vanity. A generously spaced secondary bedroom has it's own private full bath and walk in closet. On the lower level you will find a third bedroom, a large recreation room and a full bath. Sliding doors walk out to the rear yard that backs to trees. Come check out this well-planned community - perfect for young professionals, suburban commuters, and first-time homebuyers. Dog/Pet friendly! HOA INCLUDES FRONT AND REAR LAWN CARE, SNOW REMOVAL, COMMUNITY POOL, COMMUNITY CLUBHOUSE, WALKING/RIDING TRAILS and TOT LOT. This home has so much to offer and is much larger than it looks! $439,0006023 Workers Dr Brooklyn, MD 21225
Courtesy: RE/MAX Aspire, (443) 574-1071
View additional info*** Save thousands on like New Construction (Never lived in) without the large deposits and without paying all of the transfer taxes at closing. Receive a seller credit towards 2/1 rate buy down, if loan program allows, for a ratified contract on or before April 30, 2024 with preferred lender Neo Home Loans & Scott Rosenthal. Seller willing to accept offers utilizing down payment assistance programs through preferred lender. This home has never been lived in and is the former model home for Ryan Homes in this community.*** 3 bedroom, 3.5 bathroom end unit townhome boasts a generous 1,920 square feet of beautifully finished living space. Partial stone plus an abundance of windows. Arrival center on the ground floor, perfectly situated alongside the home's third bedroom and bathroom. Recreation room on the ground entry floor with walkout slider to rear yard. Step upstairs to discover luxurious LVP flooring that connects the kitchen, family room, dining room, and bathrooms. Gourmet kitchen, granite countertops, stylish island, and a full stainless steel appliance package with gas cooking. LED under-cabinet lighting and a chic tiled backsplash. The living room is primed for entertainment with HDMI connectivity, while the rear composite deck offers an outdoor retreat. On the top level, the two bedrooms are each illuminated by LED lighting. The master suite features a bathroom complete with tiled walls, plus a bench, promising a private retreat for rejuvenation. Washer/dryer included! The community pool promises endless summer fun. This townhome is not just a house, but a lifestyle opportunity in the sought-after location of Cedar Hill!
Courtesy: Berkshire Hathaway HomeServices PenFed Realty
View additional infoThis is an exceptional opportunity to purchase a mixed-use building located in the Brooklyn Park area of Anne Arundel County, in front of the Brooklyn Park Plaza is zoned C3 (General Commercial District), and is served by public water and sewer. Currently, the 1st unit is a (Vacant) was utilized as a salon previously, featuring a bedroom, one and a half baths, along a kitchen. The second residential unit offers three bedrooms and one full bath upstairs. rents for $1100. Additionally, the basement, equipped with both a front entrance and half/full baths, presents ample potential for further development. strictly sold as is $259,000113 5TH Avenue Brooklyn, MD 21225
Courtesy: Argent Realty, LLC, (410) 928-8833
View additional infoAttention Investors! Are you searching for your next project? Look no further! Seize this chance before it slips away. This property already boasts completed interior demolition and framing, along with rough-in plumbing installations, eagerly awaiting your final touches. Situated on a spacious corner lot, it features a generous amount of space and a small garage/shed at the rear. The main level encompasses a living room, kitchen, a sizable walk-in pantry, and rough-in plumbing for a half bathroom. Upstairs, you'll find beautifully finished raised ceilings that enhance the openness and spaciousness of the living area. With four bedrooms and 2 1/2 bathrooms, this home provides ample living space. The master bedroom comes complete with a vast master bathroom, featuring rough-in plumbing for a spa or a two-person shower. Don't wait; schedule your appointment today!
Courtesy: Real Estate Depot
View additional infoBEAUTIFULLY RENOVATED 3 BEDROOM 1 BATH TOWNHOME. ALL NEW STAINLESS APPLIANCES. FINISHED FAMILY ROOM IN BASEMENT. MUST SEE $259,900319 Arden Road W Brooklyn, MD 21225
Courtesy: Alberti Realty, LLC, (443) 981-8000
View additional infoWelcome to the pinnacle of modern living in Brooklyn Park! Behold this meticulously remodeled corner townhome, a true standout in the community. Boasting the largest square footage available, every inch of this residence has been thoughtfully reimagined. From top to bottom, no detail has been spared including brand-new plumbing, HVAC system, and updated electrical, ensuring peace of mind and comfort for years to come. The spacious kitchen is adorned with custom white shaker cabinets and glistening quartz countertops. Outside there is a sprawling yard, complete with a generously sized deck primed for unforgettable gatherings. There is also the convenience of off-street parking for up to three cars. Ideally situated, this home offers easy access to downtown Baltimore and major highways, promising a seamless blend of city convenience and suburban tranquility.
Courtesy: Smart Realty, LLC, 3012525515
View additional infoMOTIVATED SELLER!! NO HOA!! This house is located on the Anne Arundel County side of Brooklyn Park on a quiet street. Brand new carpet install bedrooms (2/5/2024). Welcome to this 3 Bedroom, 2 Full Bathroom home, with a basement, in which a 4th bedroom could be added. The basement has a private full bathroom with its own separate entrance. This home has been well maintained throughout the years and both bathrooms have been recently updated. Brand new carpet in the living room, dining room, and upstairs hallway (2023). Full length attached outdoor deck in the backyard with enclosed storage. With a few modifications, there can be private parking in the rear. This home has Central A/C and heat with an in-Unit washer and dryer. Open House: Saturday, 4/20 2:00-4:00PM
Courtesy: Coldwell Banker Realty, (410) 740-7100
View additional infoWelcome to Broadfield at Wilton Farm! This incredible end-of-group townhome boasts 3 bedrooms, 2.5 baths, and spans across 3 beautifully finished levels. Renovations and updates abound, ensuring modern comfort and style. Step inside to discover recent upgrades including a Architectual roof in 2019, updated windows in 2022, plush carpeting installed in 2024, and freshly applied custom paint also in 2024. 2024 Microwave, enhancing both functionality and aesthetics. This home sits on a premium lot within Broadfield, offering a sense of exclusivity and space. and a huge deck leading from the main level. The finished basement features a walkout and private entrance, adding versatility and convenience to your living space. Throughout the home, newer carpets and updated appliances contribute to a contemporary ambiance. Enjoy the utmost convenience with this location, situated near major thoroughfares including 695 and 95, as well as esteemed institutions such as St. Agnes Hospital, CCBC, and UMBC. Whether you're commuting to Baltimore or Washington, DC, this home offers easy access to both urban centers. Don't miss the opportunity to make this meticulously maintained townhome your own. Schedule a showing today and experience the best of Broadfield living $600,000117 Oak Drive Catonsville, MD 21228
Courtesy: Northrop Realty, (410) 465-1770
View additional infoLocated on one of Catonsville's most sought after streets, 117 Oak Drive presents an incredible opportunity to make your mark and create your dream home! This four bedroom is nestled between two streets in the heart of Catonsville, with easy walk to the library and Farmer's Market! The inviting front porch sets the tone for the warmth and comfort found within. Once inside, the superb layout accentuated by hardwood floors, generous room sizes and an abundance of natural light, provides the space and versatility every homeowner wants! The main level presents a spacious living room, featuring a double-sided wood-burning fireplace that adds both ambiance and functionality. Adjacent is a formal dining room, ideal for hosting gatherings with loved ones. The heart of the home lies the eat-in kitchen, complete with a decorative backsplash, ample cabinetry, and a breakfast room boasting a skylight and access to the backyard. A cozy sitting room adjacent to the kitchen provides a perfect spot to unwind. A highlight of the home is the sunroom, offering a tranquil retreat with its fireplace, wood walls and ceilings, and access to the deck overlooking landscaped groundsâa serene oasis for relaxation and outdoor enjoyment. Completing the main level is a full bath featuring a charming slipper tub. Ascending to the upper level, you'll discover four spacious bedrooms, each adorned with hardwood floors, providing comfort and privacy for family members or guests. A full bath serves the upper level with convenience and style. The lower level accommodates a laundry area and ample storage space, catering to practical needs with ease. Entertaining becomes effortless with multiple outdoor spaces, including the deck, patio, and covered front porch, offering inviting settings for dining, socializing, or simply soaking in the beauty of the surroundings. Recent updates include gas hot water heater, main level bath, flooring in upper level bath, interior & exterior paint, backsplash in kitchen and roof. Community Amenities: Enjoy being in close proximity to a vast variety of shopping, dining, and entertainment options in nearby Historic Catonsville, Main Street, the Library, local shops and restaurants, Downtown Baltimore, Ellicott City, and more. Outdoor recreation awaits you at Catonsville Community Park, The YMCA, and Patapsco Valley State Park. Convenient commuter routes include I-695, I-70, I-95, BWI and MARC commuter train.
Courtesy: Keller Williams Realty/Lee Beaver & Assoc.
View additional infoThere are very few homes that can boast the ability to easily walk to 21 different eateries offering an amazing range of delicious food AND (almost) 3 ice cream locations too. Nestled in the incredibly desirable and friendly Summit Park community, lifestyle is living large, but this sweet home offers perfectly petite one level living. On the middle of a delightful tree lined street, sitting on a lush, flat .28 acre lot there are so many gems that this home offers. 2 bedrooms and 1 bathroom, 1 car garage (that could easily be converted to more living space if desired), a sun-drenched living room with the focal point being the gas fireplace, mantle and built in shelves. A dining room that leads to the sunny kitchen, that has a W/D hook-up if needed. Peace and tranquility on the raised wood deck in the rear yard overlooking an abundance of nature and wildlife. This home faces East so the glorious sunrises and the sunsets are a daily joy painting the sky with glorious colors. A 40 year roof is just a few years old. Meticulously maintained by only the 2nd owner of this residence. Close by is the âsoon to beâ renovated library, walking distance to playgrounds, parks and Hillcrest Elementary. There is never a shortage of great local events with the Sunday Farmers Market, free concerts and of course the legendary 4th of July celebration. $99,9995242 4TH Brooklyn, MD 21225
Courtesy: Thurston Wyatt Real Estate, LLC, (410) 320-6785
View additional info
Courtesy: Invision Realty Inc.
View additional infoRemarkable opportunity for the savvy investor. Excellent section 8 tenant has been in property since 2015 and would love to stay.
Courtesy: Century 21 Downtown
View additional infoWelcome to 248 W Edgevale Road, a brick porchfront townhome in the water-oriented neighborhood of Brooklyn Park. Upon entry, you will discover an open floor plan with carpet floors from the living room to the dining area, a powder room and a nice sized eat-in kitchen with hardwood floors. The upper level features two spacious bedrooms with built-in closet and ceiling fans, and a full bath with soaking tub while the full basement has a recreation room and a utility room. Relax and have out door fun in the rear deck or the fenced front yard. This is a convenient location - situated just across the Riverside Park and a few minutes travel to local restaurants, market, schools, and hospital. Don't miss out this wonderful opportunity, schedule your showings today!
Courtesy: Your Realty Inc., (443) 604-9947
View additional info***Recently Updated*** Colonial style detached home with 3 Bedrooms, 1 Full Bath and 1 Half Bath located in Craigie Burn subdivision. Spacious living area, updated kitchen with stainless steel appliances and granite countertop. Hardwood floor throughout the upper level, updated bath, fresh paint, new electric lights and fixtures. Full outside entrance basement, Rear Deck and fence backyard. Close to I695, Maiden Choice Medical Center, Maiden Choice Park, Clear Spring water reservoir, Baltimore County Westside Men's Shelter, and University of Maryland, Baltimore County. Buyer is responsible to verify ground rent if any, Seller will not redeem.
Courtesy: Sabrii Realty International
View additional infoCome add your finishing touches, just needs carpet or hardwood or stain, move in ready! Finished 3 level brick townhouse featuring 2 bedrooms upstairs and 2 full bathrooms, can add another bedroom in the basement. 1 car off street parking in the back. Plenty of parking in the front. Custom built peaceful/quiet screened porch in the back. Newer windows, recent roof, new boiler, ceiling fans, etc. Come take a look! Immediate occupancy. How may I help you?Get property information, schedule a showing or find an agent |
|||||||||||||||||||||||||||||||||||||||||||||||||||||||||||||||||
Copyright © Metropolitan Regional Information Systems, Inc.


