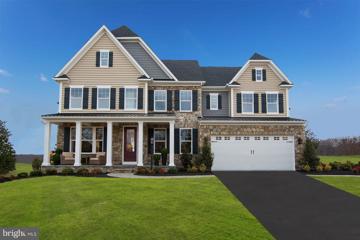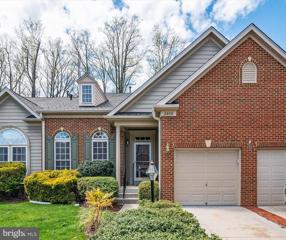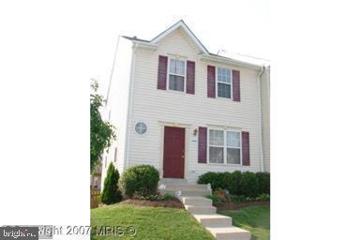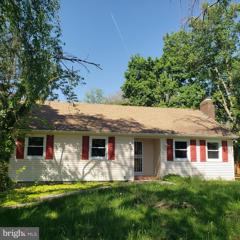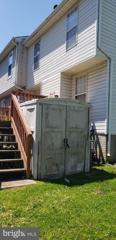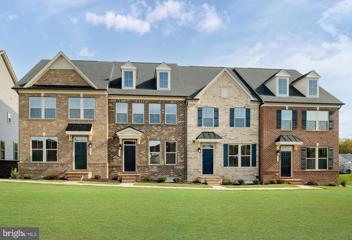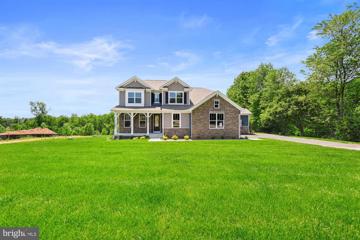 |  |
|
Granite MD Real Estate & Homes for Sale
Granite real estate listings include condos, townhomes, and single family homes for sale.
Commercial properties are also available.
If you like to see a property, contact Granite real estate agent to arrange a tour
today! We were unable to find listings in Granite, MD
Showing Homes Nearby Granite, MD
Courtesy: Keller Williams Realty Centre, 4103120000
View additional infoThe perfect starter home. New vinyl flooring welcomes you as you enter this two bedroom one full bath home. Located in the quite community of Granite, this home a new front door, new metal roof and propane for cooking. Must get approval from park manager. Open House: Saturday, 5/18 1:00-3:00PM
Courtesy: Northrop Realty, (410) 531-0321
View additional infoWelcome to your new home in the charming community of Breezewood Farms! Nestled near parks and situated on a peaceful cul-de-sac, this property offers the perfect blend of tranquility and convenience. Step inside to discover a "right-sized" home designed for comfortable living. The main level features a light-filled living room, a formal dining room with a slider door to access the composite deck for alfresco dining, a centrally located kitchen, and a cozy breakfast room with bistro style table space. The addition of an adjacent family room with a rusticated stone wood-burning fireplace adds warmth and character to the main level, perfect for gatherings with friends and family. On the main level, you'll also enjoy the convenience and flexibility of three bedrooms including the primary suite and attached bath as well as two bedrooms that share a hall bath. Downstairs, the newly carpeted walk-out lower level expands your entertaining venues and living space with a generous recreation room, an exercise room, and a game room with access to the rear patio - ideal for entertaining or relaxing. A fourth bedroom also with new carpeting in 2024 provides additional accommodation and lifestyle options that can grow with you. Completing the lower level are a full bath, a laundry room, and a generous cedar closet for storage. Outside, enjoy the serene setting from the rear lawn, composite deck, or lower-level walk-out patio. A stacked stone retaining wall and garden bed add to the charm of this restful outdoor space. Recent upgrades including a new roof in 2016 and new HVAC and furnace in 2014 ensure peace of mind and comfort for years to come. Don't miss the opportunity to make this your dream home! Schedule a showing today and experience the perfect combination of indoor comfort and outdoor serenity. Open House: Saturday, 5/18 10:00-12:00PM
Courtesy: Keller Williams Integrity, (443) 574-1600
View additional infoWelcome to this beautiful, recently updated and well-maintained brick front home in the highly desirable Mount Hebron community, backing to Patapsco State Park! Upon entry, an inviting 2-story foyer greets you with hardwood floors as far as the eye can see. Youâll find a perfect office or sitting room complete with crown molding and wainscoting, as well as a dedicated dining space. The carpeted great room offers a brick gas fireplace and natural light in abundance. From there enter the gourmet, eat-in kitchen boasting a large island, French doors that open to a large deck, and stainless-steel appliances, including a double oven and gas range! Also on the first floor is a half bath, 2-car garage access, and a large laundry/mud room. Upstairs, youâll find 3 large bedrooms and full bath, in addition to an oversized primary suite with separate his and hers closets and a spacious en suite with soaking tub, dual vanity, and separate stand-up shower. A large unfinished space sits between the closets, perfect for your future dressing room, yoga studio or nursery. Downstairs you'll find the finished rec room, which offers a kitchenette perfect for long-term guests, a full bath and ample storage, including a second storage space that could be turned into a 5th bedroom if desired. The outside is thoughtfully landscaped by the current, original owners and is home to lush greenery, surrounding the large, low grade, and freshly stained deck. Adjacent is also an in-ground basketball hoop on the level driveway. A short walk from the rear yard is more open common space for the kids to play in addition to private access to Patapsco State Park, where trails will lead you to historic Woodstock a mere 3 miles away. Updates include but are not limited to a new roof in 2022 and all new carpet in 2024. Easy access to commuting routes 29, 70 and 100 as well as shopping and dining under 10 min away! A must see!! Open House: Sunday, 5/19 1:00-3:00PM
Courtesy: Redfin Corp, (410) 202-8454
View additional infoCome see this stunning 3-level home, where elegance meets functionality at every turn! This captivating home boasts a beautiful and unique interior design, featuring an airy open concept floor plan flooded with natural light streaming through abundant windows. Step into the inviting white kitchen, adorned with stainless steel appliances, including a gas range and microwave rangehood. The sleek bi-level countertop offers bar-height seating, perfect for casual dining, while the adjacent breakfast nook provides a cozy spot for morning gatherings. Entertain in style in the separate dining room or unwind in the family room, featuring French doors that open to a huge deck, ideal for alfresco dining and relaxation. Hardwood floors grace the main level, complemented by intricate crown molding and chair rail, adding a touch of sophistication to the space. Plus, a convenient half bath on the main level ensures comfort and convenience for you and your guests. Upstairs find three bedrooms, including the expansive owner's suite with a sitting room, large walk-in closet, and ensuite bath boasting dual sinks, a soaking tub, and a separate shower. The upper level also includes a full bath and laundry nook for added convenience. The finished lower level offers endless possibilities, with a walkout to a concrete stamped patio and a full bath. A flexible space awaits, perfect for a second family room or media room, while an additional room can serve as a fourth bedroom, home office, or gym. Meticulously maintained, this home exudes pride of ownership, with a new roof installed in 2017 (30-year shingle) and a 10-year warranty on installation and workmanship. Plus, a whole house humidifier ensures comfort year-round. Conveniently located in the Waverly Woods Community! Home ownership grants exclusive access to an array of amenities, including a serene pool area featuring a large pool with a lap section and a kiddie pool with a beach entry and mushroom fountain. Golf enthusiasts will appreciate the prestigious Waverly Woods Golf Course and clubhouse, designed by world-renowned architect Arthur Hills. Additional amenities include a playground, tennis court, clubhouse with fitness center, and a convenient shopping center offering grocery stores, restaurants, and various professional services such as dentists, doctors, and physical therapy facilities. Don't miss the opportunity to make this exquisite home yours, offering a perfect blend of style, comfort, and functionality for modern living. Open House: Sunday, 5/19 1:00-3:00PM
Courtesy: Berkshire Hathaway HomeServices PenFed Realty, (410) 465-4440
View additional infoWelcome to your beautiful oasis nestled in the heart of Waverly Woods! As you enter you are greeted with a warm, welcoming ambiance that immediately feels like home. The main level features an elegant kitchen with custom cabinets, GE Café appliances, spacious pantry, and recessed lighting. Just off the kitchen, youâll find a delightful sunroom that leads to an oversized deck ideal for entertaining. The deck backs to trees and includes a retractable awning providing the utmost privacy. The upper level boasts an exquisite primary suite. Featuring a private loft that can be used as a second office, 2 custom walk-in closets and a luxurious bathroom with custom cabinetry and soaking tub. Two additional bedrooms with vaulted ceiling and a full bathroom complete the upper level. The lower level provides additional space for entertaining with a second living area, fourth bedroom and full bathroom perfect for guests. Enjoy the peaceful outdoor patio surrounded by lush greenery and beautiful landscaping. Conveniently located less than a mile from restaurants and shopping. This home is freshly painted, features all custom closets, brand new water heater, energy efficient windows added in 2022, and 50-year roof installed in 2018. Donât miss this rare opportunity! Schedule your showing today! Open House: Sunday, 5/19 1:00-3:00PM
Courtesy: Berkshire Hathaway HomeServices PenFed Realty, (410) 465-4440
View additional infoWelcome to your dream home in the picturesque community of Waverly Woods! As you enter, you are greeted with a beautifully appointed interior thatâs flooded with natural light. The open concept provides an inviting atmosphere perfect for entertaining. The main level features an expansive living room with cozy fireplace and contemporary kitchen with breakfast nook, GE Profile stainless-steel appliances, and sleek white cabinets and backsplash. Just off the kitchen is a spacious private deck backing to trees. The upper level boasts a stunning primary suite with a spa-like bathroom with soaking tub and custom shower. Two additional bright and airy bedrooms and full bathroom round out the upper level. The lower level provides an additional living space, office area and bathroom rough-in. Enjoy the outdoors from your serene private patio overlooking lush greenery and trees. This home features hardwood flooring and luxury vinyl tile throughout âcarpet free, 50-year roof installed in 2016 and GE Profile stainless appliances in 2021. Donât miss this rare opportunity! Schedule your showing today! Open House: Saturday, 5/25 2:00-4:00PM
Courtesy: Signature Home Realty LLC, (301) 244-0117
View additional infoBeautifully maintained & fully renovated brick-front single family in top-rated Waverly neighborhood in Howard County! One of the best homesites with both the tranquil privacy and walking distance to elementary school with bus services. Immersed in the natural light and beautiful views, this house welcomes you to the first floor with a living room, a dining room, inside access from the garage to the updated kitchen w/ granite counter tops and SS appliances, a gorgeous half bath and a spacious family room with built-in shelves. Capacious deck leading from the sliding door can provide your family and quests endless possibilities. Upstairs includes 4 bedrooms, 2 new full baths with all the lighting fixtures updated. Walking down the basement, you'll see an open space, a bonus room, laundry room with half bath and walk-up stairs to the back yard with fine scenery. Full house newly-painted, door knobs and switched changed, hardwood floor on main level and upstairs, countless points of view around the house, easy commute to shopping, eating, entertaining and major highways. Schedule a showing now and you don't want to miss this!
Courtesy: Corner House Realty Premiere
View additional infoThis listing is for a TO BE BUILT HOME. One of a kind opportunity to purchase a custom built home crafted by Regional Homes of Maryland. Choose between the Modern Farmhouse Mayfair or the Standard Mayfair on this gorgeous wooded lot. Both elevations include a 2 foot rear house extension, 4 bedrooms, 2.5 bathrooms with attached 2 car garage. 9 Ft Ceilings, LVT floors, stone countertops, Stainless Appliances, Alternate Open Kitchen Plan and Cavernous walk-in closets are just a few included features. The Farmhouse hosts a custom elevation as shown in the photos, the price for the Farmhouse is $768,000 which includes features such as Architectural Shingles, standing seam metal roof, side load garage, 2/2 black oversized windows with painted trim, oversized front porch with recessed lighting, Painted Columns & Front Door , metal balusters, main floor laundry and more! The Mayfair welcomes you with a stone water table, colonial porch, gas fireplace, metal balusters, LVT flooring throughout main level except Family Room. Pricing for the Elevation 4 Mayfair is $673,275. Ideal location for the home shopper seeking tranquility, but with convenient transit access. Visit Regional Homes Sales Center located at: 306 Timber Grove Road, Owings Mills, MD 21117 for further information. Pictures represent a past Mayfair model, not actual site or home. $1,125,00010206 Tarpley Court Ellicott City, MD 21042Open House: Sunday, 5/19 1:00-3:00PM
Courtesy: Redfin Corp, (410) 202-8454
View additional infoNestled within the highly coveted Wetherburn neighborhood, this exquisite 4-bedroom residence embodies sophistication and luxury. The heart of the home is its stunning eat-in kitchen, boasting warm wood cabinetry complemented by glass front displays and a built-in wine rack. A focal point of culinary excellence, it features a spacious center island, granite countertops, and an array of stainless steel appliances including a double wall oven. The intricate tile backsplash adds a touch of elegance, while a leaded glass door seamlessly connects the kitchen to the expansive deck, offering an idyllic setting for outdoor gatherings. The spacious family room captivates with its floor-to-ceiling brick fireplace and grand columns, delineating the space with timeless elegance. A butler's pantry conveniently bridges the kitchen and formal dining room, enhancing the home's functionality and charm. Adding to the allure is a sun-drenched sunroom adorned with arched top windows and French doors leading to the deck, creating a seamless indoor-outdoor flow. Ascending the staircase adorned with wrought iron railings, the upper level reveals a haven of comfort and tranquility. The expansive owner's suite beckons with its vaulted ceiling, sitting area, and a plethora of closets, including a sophisticated built-in closet system. The ensuite bathroom is a sanctuary of relaxation, featuring a double sink vanity and a luxurious soaking tub. An additional bedroom on this level also enjoys the luxury of its own ensuite bathroom. Completing the upper level is a full bathroom and two more well-appointed bedrooms, while the hallway overlooks the family room, adding a sense of openness and connectivity. Descending to the finished lower level, discover a haven for entertainment and leisure. Built-in bookshelves adorn the walls, creating a cozy ambiance . Additionally, a dedicated theater room awaits, complete with plush seating, projector, and audio equipment. A versatile space allows for a home gym or additional recreational area, complemented by a full bathroom for added convenience. The lower level seamlessly transitions to the outdoors, boasting a walkout to the meticulously hardscaped brick patio, where lush landscaping provides a serene backdrop for outdoor relaxation. Further enhancing the home's appeal are the hardwood floors throughout most of the main level and upstairs hallway, crown molding, and other intricate moldings that add a touch of refinement. A 2-car garage offers convenience, while mature landscaping adds to the property's curb appeal. Conveniently situated on a cul-de-sac, residents enjoy a peaceful setting. Nearby, the Waverly Woods Center offers shopping, dining, and access to the golf course, while Turf Valley Town Center provides additional amenities for a truly exceptional lifestyle. This home offers an unparalleled combination of elegance, comfort, and convenience, presenting an extraordinary opportunity for discerning buyers. $1,289,9904250 Findley Lane Ellicott City, MD 21042
Courtesy: Keller Williams Lucido Agency, (410) 465-6900
View additional infoNVHomes at Westmount is Ellicott City's most sought-after, luxury new home community. The Marymount floorplan includes all of the high end finishes NVHomes has to offer, Enjoy gatherings in the formal dining room. Versatile flex space can be used however you like. The gourmet kitchen features an infinity island, which overlooks the dinette and the inviting family room. A family entry off the 2-car garage leads to a quiet study. Located near Glenelg high school. Photos are for viewing only - taken at a model. NVHomes is currently offering $28,000 closing assistance when financing with NVRM. Please contact the sales representative for more information. Expected November delivery! Model GPS Address: 3700 Three Graces Road EC, 21042.
Courtesy: RE/MAX Excellence Realty, 301-445-5900
View additional infoWelcome to this cozy 4 br 1 ba single-family home situated on a large Corner lot. The Main level offers 2 bedrooms, 1 full bath, a living room/dining combo, and an updated kitchen with Quartz countertops, SS appliances, and modern White cabinets. The top level has 2 spacious bedrooms, the basement is finished with an office, a utility room, a Storage room with a door to the back yard, and an additional room that can be used as a bedroom. The basement has been waterproofed, new HVAC unit and air ducts, New HWH, New Brick around the exterior including the sidewalk and front porch. Extra large concrete driveway/parking pad that holds 4 + cars
Courtesy: Long & Foster Real Estate, Inc., (410) 730-3456
View additional infoCome home to this stunning, all brick rancher on nearly an acre backing to Patapsco State Park, and enjoy the easy lifestyle and convenience of this home and this community! From the welcoming foyer, through the handsome main rooms, to the private primary suite and 3 additional bedrooms, you'll appreciate the quality and attention to detail for one-level living, and the benefits of a custom design by Robert Kaplan, AIA, and construction by John McDonough. The living room features a vaulted ceiling highlighting the fireplace, and a full box bay window, and is open to the formal dining room. A second fireplace is in the family room with its custom built-ins for a large-screen tv and books. These rooms all have gleaming hardwood floors. The open, spacious kitchen includes a breakfast area with views to the family room, and doors to the screened porch and patio beyond. Nearby is the laundry room, and access to the oversized double garage. The bedroom wing also includes extra closets, and recessed lights are throughout the house. Wood floors are beneath the carpets in the bedrooms. A lower level has a tremendous clubroom and guest quarters with full bath -- all with full-sized windows. Crawl space provides additional storage. The grounds are beautifully landscaped with a stone patio and grill area, retaining walls, fencing, and paved guest parking. Sprinklers and drip irrigation help maintain the plantings and lawn. And there are all sorts of special details that make this home a delight for its new owners! Roof replaced September 2023; triple-pane windows; 6-inch walls. Howard County has announced plans to extend public sewer for access sometime later in 2024. Open House: Sunday, 5/19 1:00-3:00PM
Courtesy: ExecuHome Realty
View additional infoPRICE REDUCTIONâ¦â¦Luxury living in this stunning villa-style home nestled within the prestigious Legends located in the heart of Ellicott City's popular Turf Valley community! This immaculate home offers a perfect blend of elegance, comfort, main-level living, and modern convenience, making it an ideal haven for discerning homeowners. The grand, two-story entry, living and dining room create an unparalleled feeling of space and opulence. This spacious living area is bathed in natural light, thanks to expansive windows and the cozy fireplace makes it perfect for entertaining or relaxing. The tasteful architectural details of this property boasts gleaming hardwood floors; cathedral ceilings; Fireplace; loft; sprawling impressive staircase; private study/den; skylights; Main level Master suite; Main level separate Laundry and a gourmet kitchen. Main level boast spacious patio off Sunroom/Family room. Lower level contains in-law suite with full Kitchen, full bathroom, full laundry and walk-out; and opt office and ample storage!
Courtesy: Samson Properties, (443) 542-2251
View additional infoBright And Cheerful End Townhome-Neutral Decor-Walk In Closet In MBR-Fully Finished Lower Level-4th BR Or Den-Full Bath-Ground Level Walkout-Large Deck Off Kitchen--Fenced In Yard-Convenient Location. Please give 24hr advance notice before showing Saturday Only. Property Occupied. This property has up graded brand new roof. Only one month old. $349,0006 Byers Court Randallstown, MD 21133
Courtesy: Keller Williams Realty Centre, 4103120000
View additional infoWelcome to 6 Byers court in The Woodlands! This 4 Bedroom, 2 Full, 2 Half Bath home with a three-season sunroom, cozy Family Room with fireplace, and large lower-level recreation room has enormous potential. This home will need some TLC but has enormous potential. The location is minutes from commuter routes, schools, dining, and shopping. Donât miss this rare opportunity! This Home being sold âAs-Isâ. Condition of Pool is Unknown. The sale will require third party approval.
Courtesy: Berkshire Hathaway HomeServices PenFed Realty
View additional infoBeautiful renovation of this classic rancher in Randallstown. New flooring, finished basement with plenty of open space, storage and a full bath. Main level has a living room/dining room combo with a fireplace, 3 generous sized bedrooms and a renovated kitchen and bath. There are new windows and lots of natural light. The lot is a FULL acre so the possibilities are endless with what can be done with the yard. The house is much bigger than it looks from the outside and has way more features than what is listed. Come and take a look and prepare to be pleasantly surprised and amazed.
Courtesy: RE/MAX Advantage Realty
View additional infoExceptional garage villa (not 55+) tucked away on a quiet dead end street in the back of Turf Valley surrounded by golf course & parkland! This exquisite residence is chocked full of stylish upgrades & finishes - open concept main level includes a white on white kitchen with Quartz counters, gas cooking & large island; convenient main level laundry room; expansive living & dining areas; primary suite with oversized Roman shower & custom walk in closet + access to the covered rear porch. The upper level demonstrates tremendous versatility - relax in the loft with adjoining office, 2 bedrooms, full bath & a generous storage area. The finished walk up lower level includes 2 additional storage areas, a full bath, & large recreation space. The stunning rear yard with paver patio creates the perfect setting to entertain or unwind. Covered front porch will keep guests & package deliveries out of the weather; heated 2 car garage is also wired for EV charging! You will love the easy access to resort amenities, restaurants, grocery, & daily conveniences + commuter routes creating an enhanced lifestyle here in Turf Valley.
Courtesy: Long & Foster Real Estate, Inc.
View additional infoOpen House: Sunday, 5/19 12:00-3:00PM
Courtesy: Compass, (410) 220-5745
View additional infoStep into this beautifully renovated 4-bedroom, 2.5-bathroom colonial home located in the heart of Ellicott city, convenient to everything. This delightful home has undergone several recent upgrades that have brought it back to life with modern elegance. From new flooring and bathrooms to a custom closet in the primary bedroom, every detail exudes charm and comfort. The updated kitchen, new ceiling fans, recessed lighting, and blinds on every window add a touch of contemporary luxury. A fresh coat of paint throughout makes the interior feel super bright and welcoming. Outside, a brand-new roof was installed in March of 2022 and the roof of the toolshed was replaced in April 2024, ensuring both the main residence and the outdoor storage space are in top-notch condition. This home seamlessly blends classic design with modern comfort, creating the perfect space for new beginnings. With nothing left to do but move right in, don't miss the opportunity to make this beautifully updated property your own. Open House: Sunday, 5/19 11:00-1:00PM
Courtesy: Berkshire Hathaway HomeServices Homesale Realty, (800) 383-3535
View additional infoNestled in the charming community of Randallstown, 9 Morrow Court is a beautifully renovated 4-bedroom, 2.5-bathroom single-family home that seamlessly blends modern luxury with classic charm. Upon entry, the stunning LVP flooring creates a warm and inviting atmosphere, setting the tone for the rest of the home. The main level boasts a spacious living room, ideal for gatherings, a formal dining room, and a convenient half bath. The kitchen is a chef's dream, featuring stainless steel appliances, quartz countertops, new cabinets, and recessed lighting, combining functionality with style. Upstairs, the primary bedroom and bath offer luxury and comfort, with a custom tile shower and ample closet space. Two additional bedrooms, carpeted for coziness, and another full custom tile bath complete the upper level. The lower level is fully finished and offers a spacious family room, perfect for a home theater, game room, or home office. A separate laundry room and additional storage space add to the convenience of this level. Outside, the private backyard provides a serene retreat, ideal for outdoor entertaining or relaxation. Located in the sought-after community of Randallstown, 9 Morrow Court is just minutes from shopping, dining, and entertainment options, as well as major commuter routes. With its modern amenities, thoughtful design, and prime location, this home offers the perfect blend of comfort and convenience. Don't miss this opportunity to make this stunning property your own!
Courtesy: Keller Williams Lucido Agency, (410) 465-6900
View additional info3 bedroom, 2 Full / 2 Half bath Van Dorn Lower Level Entry Townhome in sought after Turf Valley Towne Square! With highly rated schools and unmatched highway access this community is one of the most sought-after locations in all of Howard County. Located within walking distance of Turf Valley Towne Center featuring fine dining, Harris Teeter grocery and retail shopping, you are sure to experience true luxury and convenience at its finest! With three fully-finished levels, Van Dorn End Unit. This modern residence includes a WiFi-Capable Garage Door motor, a Level-2 EV Charging Outlet, an Energy-Efficient Tankless Hot Water Heater, and so much more. Upon entering the home you are met with a spacious recreation room and georgous hand-stained oak stairs that provide a preview to the craftsmanship found throughout the rest of the home. Additional features include a Carrier Gas Furnace, GE-Profile Stainless Steel Appliances, 7-inch wide plank flooring, luxurious bathrooms, and an upgraded owners bathroom with spa shower, among many other features for you to enjoy. Don't miss the final opportunity to own the rarest floorplan in Turf Valley - Contact us to schedule your appointment today!Model GPS Address: 3300 Treviso Lane, Ellicott City, MD 21042. Photos taken at a model - for viewing only.
Courtesy: Keller Williams Integrity, (443) 574-1600
View additional infoLovely and spacious townhome in Randallstown is ready for your personal touches. Walk through the front door to hardwood floors that seamlessly go from the foyer into the eat-in kitchen area. Bright and open kitchen features tons of cabinets and center island perfect for entertaining. Enjoy those summer nights on the quiet and peaceful deck right off of the kitchen. Large family room with tons of natural light. Three bedrooms upstairs and full bathroom. Primary bedroom boasts vaulted ceilings, en-suite bathroom with soaking tub, and walk-in closet. Basement includes another large space with a cozy gas fireplace and walkout to the fenced-in backyard. Storage shed outside for your convenience. Plenty of parking! AC 2023. Water heater 2023. Being sold as-is.
Courtesy: Fairfax Realty Premier, (301) 439-9500
View additional infoWOW!! BEAUTIFULLY!! UPDATED !! TWO FINISHED LEVEL HOME ON A LARGE LOT (0.46 OF AN ACRE). WITH 5 BEDROOMS AND 3 FULL BATHS. RECENTLY UPGRADED!!! OPEN LAYOUT KITCHEN WITH GEORGEOUS QUARTZ COUNTERTOP & EXTRA LARGE BREAKFAST ISLAND. NEWER STAINLESS STEEL APPLIANCES. NEW DISH WASHER AND RECENTLY REARRANGED KITCHEN TO ACCOMMODATE A NEW PANTRY. CERAMIC TILE FLOORS THROUGHOUT. BAY WINDOW AND A NEW GRAY FAUX STONE VENEER IN THE FRONT OF THE FIRE PLACE CREATES AN OPEN, NATURAL FEEL OF WELL BEING IN THE LIVING ROOM. MASTER BEDROOM WITH A NEW EXTRA EXPANDED CLOSET AND FULL MASTER BATHROOM. RECESSED LIGHTS THROUGHT THE HOUSE. RECENTLY IMPROVED BASEMENT WITH TWO EXTRA ROOMS AND A FULL BATHROOM. THE BASEMENT FAMILY ROOM HAS A BEAUTIFUL WET BAR, NEW CARPET, AND A MINI BEVERAGE FRIDGE. LOTS OF EXTRA STORAGE SPACE. NEW FULLY FENCED BACK YARD BACK LEADING TO A PRIVATE AND SERENE WOODED AREA. OVERSIZED SHED WITH ELECTRICITY. BRICK FIRE PIT ON BACKYARD. THE LONG DRIVEWAY ACCOMODATE UP TO 8 CARS. WITHIN MINUTES TO COLUMBIA LAKE, TOWN CENTER, PARKS, LIBRARY, GOLF. HOWARD COUNTY COMMUNITY COLLEGE, HC HOSPITAL AND POST PABILLION. WIHTIN MINUTES TO BALTIMORE INTERNATIONAL AIRPORT, I-95, RT 29, RT 40 AND INTERSTATE RT. 70. $1,249,99010063 German Road Ellicott City, MD 21042Open House: Saturday, 5/18 12:00-4:00PM
Courtesy: DRH Realty Capital, LLC., (667) 500-2488
View additional infoJULY CLOSINGâ¦MOVE THIS SUMMER- FINAL OPPORTUNITIES- Meet the Jamestown by D.R. Horton. This 6 bedroom, 5 full bath, over-sized 3-car side entry garage home is nestled on a 1/3 acre wooded (to conservation easement) with a finished walk-out basement. Enter this spacious home from the covered front porch into the foyer with a formal dining room with butler pantry. The main level is complete with the ever so desired open concept. The sizeable great room is open to the casual dining and kitchen area. The gourmet kitchen is complete with an oversized island Quartz counters, crisp white cabinets and decorative herringbone backsplash. The gourmet kitchen appliances are made by kitchen aid to include a triple door refrigerator, gas cooktop, dishwasher double oven & microwave. Storage is plentiful with the walk-in pantry and generous cabinet space. Opposite of the great room is the main level bedroom with direct access into the full bath. This owner entry is complete with a generously sized walk-in closet and drop zone area. This 3-car garage is over-sized with additional storage or workshop area. Garage door openers are included as well as exterior keypad. The wide rich oak staircase includes metal rails and balusters. At the top of the staircase leads to the grand double door entrance to the primary suite with tray ceiling and plenty of sunlight. The elegant primary bath includes a dual head walk-through shower and separate free-standing soaking tub. No need to share vanities- separate vanities with quartz counters complete the primary bath with a sitting area on one side and plenty of storage. Off of the bath is a sizeable, shareable walk-in closet. The secondary rooms are all spacious and include walk-in closets. All bedrooms connect directly to a bath- one ensuite and the other 2 secondary rooms share a bath, however each have separate sinks off of the bedrooms. The wet area is private. For your convenience the laundry room is upstairs with a linen closet inside and an additional linen closet is in the hall. The basement is finished with a recreation room, bedroom and full bath. 2 areas remain unfinished- one storage area and the other has potential to be an additional bedroom. Daylight will be enjoyed in the basement as it is a walk-out condition with full sliding glass door as well as two windows- no basement type feel whatsoever! Stay connected to your home with smart home technology with door camera, keyless entry, smart thermostat, echo pop. The Deako light switches are even smart. This is the final Jamestown at River Birch Manor. We look forward to welcoming your to the D.R. Horton Family! Call to schedule your appointment today.
Courtesy: Realty 1 Maryland, LLC, 410-707-7448
View additional infoCharming 3 bedroom, 2.5 baths home in the desirable Marriotts Ridge School District on almost 1/2 acre lot! Beautifully refinished parquet floors on main level. The spacious living room is perfect for relaxation or gathering with loved ones. Separate dining area next to kitchen. Converted carport is now a light filled sunroom and provides extra space for entertaining or just relaxing. Downstairs, basement is fully finished with large open rec room, full bath and 2 additional rooms . the finished lower level with walk-out access to the yard offers endless possibilities for recreation or gardening. huge 16x20 shed/ workshop with electricity and additional shed for gardening and lawn equipment. no hoa. quiet dead end street, no through traffic. Don't miss out on this incredible opportunity! How may I help you?Get property information, schedule a showing or find an agent |
|||||||||||||||||||||||||||||||||||||||||||||||||||||||||||||||||
Copyright © Metropolitan Regional Information Systems, Inc.











