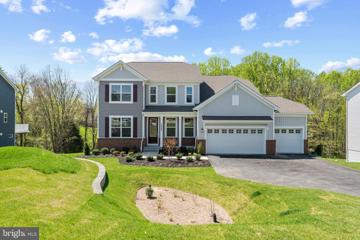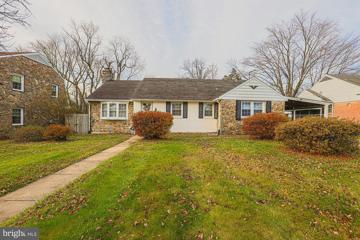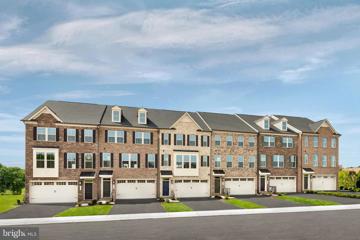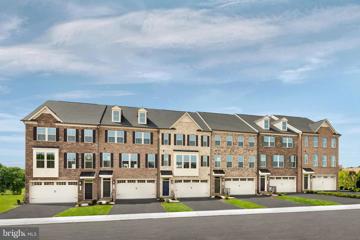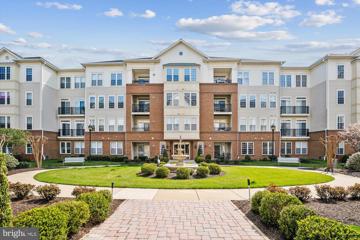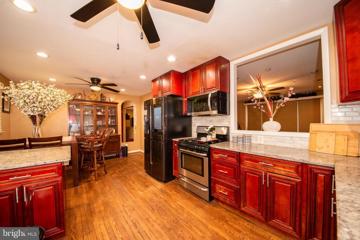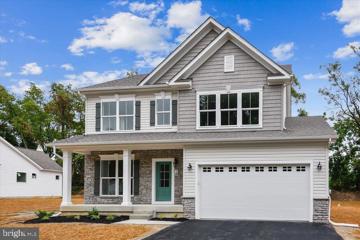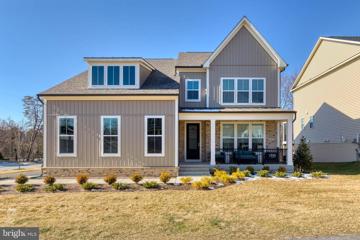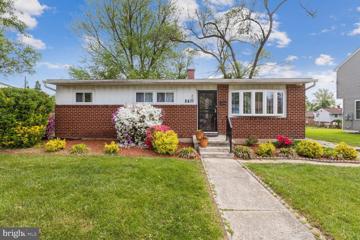 |  |
|
Granite MD Real Estate & Homes for SaleWe were unable to find listings in Granite, MD
Showing Homes Nearby Granite, MD
$1,174,99010043 German Road Ellicott City, MD 21042Open House: Saturday, 5/18 12:00-4:00PM
Courtesy: DRH Realty Capital, LLC., (667) 500-2488
View additional infoJUNE CLOSINGâ¦QUICK MOVE-IN- FINAL OPPORTUNITY FOR A SUMMER SETTLEMENT- Meet the Denver by D.R. Horton. This 6 bedroom, 4 full bath, upper level living room with 3-car garage MOVE-IN READY. This Denver is situated on a 1/3 acre, wooded (to conservation easement) walk-out homesite. Enter this spacious home from the covered front porch into the foyer with a formal dining room with butler pantry and flex room on the opposite side. The main level is complete with the ever so desired open concept. The sizeable great room is open to the casual dining and kitchen area. The gourmet kitchen is complete with an oversized island Quartz counters, sleek gray cabinets and decorative herringbone backsplash. The gourmet kitchen appliances are made by kitchen aid to include a triple door refrigerator, gas cooktop, dishwasher and double oven. The kitchen sink faces the rear window with wooded views. Storage is plentiful with two walk-in pantries and generous cabinet space. The kitchen leads to the owner entry with coat closet and plentiful space for the built-in drop zone. A 12x20 composite deck will welcomes gorgeous wooded views with plenty of privacy! Opposite the great room is a main level bedroom with a full bath and additional guest closet. The rich oak staircase metal rails & balusters lead to the upper level living room- perfect for a game room or work space and is finished with luxury vinyl plank floors. The primary bedroom features a sitting room and plenty of sunlight from the generous amount of windows. The primary bath is complete with soaking tub, shower, double comfort height vanities and water closet. Ceramic tile floors are included with ceramic surround for the shower along with gray cabinets and quartz counters. The closet is definitely sharable with the generous space. 3 additional bedrooms complete the upper level and share a hall bath with double sinks and separate wet area. For your convenience, the laundry room is featured on the bedroom level. Head to the basement retreat with wooded views from the sliding glass door. The basement is complete with a rec. room, full bath and bedroom. Smart home technology is included to stay connected while away. We look forward to welcoming you to the D.R. Horton Family! Call to schedule your tour today!
Courtesy: Realty ONE Group Excellence, (443) 233-6156
View additional info3BR, 2.5 BA Estate Sale, Rarely available large rancher at a good deal! Needs some work to make it shine again, as the lovely home, it once was, but has amazing potential with its unusal size! Fully renovated home across the street just sold for $450K., and this one can be just as gorgeous with renovations. This rare find rancher offers all bedrooms considerably sized to accomodate large furniture, including quite sizeable other rooms as well. Walk out basement is the entire full length of the home, providing space for an in law suite or teenager's separate area, or huge family room area for family enjoyment. Master bedroom has its own bath with shower, and plenty of closet space. Separate dining and living rooms, with bay windows. Eat-in kitchen, with easy access to attractively sized fenced rear yard, deck, and screened rear porch. This yard provides for plenty of family cookouts and outside celebrations! All of this, and a convenient location, minutes from plenty of shopping & restaurants, grocery stores, public transportation, gas stations & more.
Courtesy: Keller Williams Lucido Agency, (410) 465-6900
View additional infoNVHomes at Turf Valley featuring luxury, two-car garage townhomes. Our McPherson Grand floorplan offers NVHomes luxury features, a 2-Car Garage and an open concept floorplan. Photos are for viewing only- taken at a finished model. Please contact the sales representative for more information. Model GPS Address: 3300 Treviso Lane, Ellicott City, MD 21042 Photos taken at a model - for viewing only. ⢠Open House: Sunday, 5/19 1:00-3:00PM
Courtesy: NextHome Leaders, (877) 286-2829
View additional infoWelcome to your new home in Randallstown. When you pull up into the front of the home with plenty of parking; you will be met by welcoming neighbors, a quiet and a well-kept neighborhood. This 3 bedroom 2.5 bath townhouse (with a possible extra room, office or work out room in the basement) has everything that you will need. Newer hardwood floors & a half bath meet you on the main level. Once you pass through your spacious living room, you will walk you into a recently renovated kitchen with newer stainless-steel appliances, granite countertops & plenty of counter space with an island. Through the kitchen you walk onto your nicely sized back deck for long summer nights of fun and cooking out. Upstairs you have 3 bedrooms and 2 full baths. The two bedrooms sit nicely with their own bathroom in the hallway. Then you enter rather nice sized owner's suite. Plenty of closet space, the room is nice sized & it has its own PRIVATE BATHROOM with a jacuzzi! The basement offer's plenty of entertainment space with a possible 4th bedroom, office or workout room. You also have a washer & dryer. The furnace and hot water heater were recently updated as well. DON'T WAIT OR MISS OUT ON THIS BEAUTIFUL HOME! IT WILL NOT LAST!!
Courtesy: Keller Williams Lucido Agency, (410) 465-6900
View additional infoNVHomes at Turf Valley featuring luxury, two-car garage townhomes. Our McPherson Grand floorplan offers NVHomes luxury features, a 2-Car Garage and an open concept floorplan. Photos are for viewing only- taken at a finished model. Please contact the sales representative for more information. Model GPS Address: 3300 Treviso Lane, Ellicott City, MD 21042 Photos taken at a model - for viewing only. Ask about our current incentives for Closing Costs when using NVR Mortgage.
Courtesy: EXP Realty, LLC, (888) 860-7369
View additional infoWelcome to this charming split foyer in Randallstown!! The unique features offered in this beautiful home will be a delightful surprise for the new owner. You will find ample space in the driveway as you pull in enough for 5+ cars. As you enter the home you will be greeted with a split foyer layout. On the upper level you will find hardwood floors through out, spacious bedrooms with custom designed closets, a stunning updated bathroom with a double sink vanity, impressive shower and a delightful size tub; a beautifully updated kitchen with lovely granite countertops, dazzling backsplash, a spacious island with pendant lighting perfect for entertainment, stainless steel appliances, a decent sized dining room that takes you out to an exquisite deck experience with a luxurious outdoor grilling station that you won't want to miss. As your tour continues you will enjoy a freshly painted lower level featuring a spacious family room area with elegant marble flooring, handcrafted crown molding throughout, pleasing built ins that could accommodate a bar if wanted, a cozy additional bedroom, a wonderfully updated full bath and so much more! SCHEDULE YOUR SHOWING TODAY!!!
Courtesy: Weichert, Realtors - Integrity Home Team, (410) 449-3009
View additional infoOwn this home with ZERO DOWN PAYMENT with Preferred Mortgage Lender! Don't Miss This! Beautiful 3 level End-of-group town home. Main level offers bonus room, perfect for office or den, and a spacious family room leading to inviting outdoor patio. New Stainless Steel appliances (will be installed by end of May) just in time for Summer entertain in large eat-in kitchen or stunning deck with privacy . Retreat to the owner's suite's sunken tub or relax in separate shower w/seating. Hurry This Won't Last Long!
Courtesy: RE/MAX Advantage Realty
View additional infoEasy & carefree living in this sought after 55+ Ellicott Hills community. Stop worrying about yard work & outside maintenance - start socializing with neighbors in the beautiful courtyard & at the stunning community clubhouse complete with a large fitness room, library, game room, gathering spaces, a pool, tennis, & more! Unit 301 is situated on the 3rd floor in this elevator building & has: a separate dining room; a sunny eat in kitchen; living room with access to your private balcony; full sized washer/dryer + 2 bedrooms & 2 full baths. Brand new carpeting installed just this week. Bonus separate storage room "S1" conveys with this unit as well. Plenty of parking in between buildings 2520 & 2510 with easy access through the rear building door.
Courtesy: RE/MAX Advantage Realty
View additional infoEasy & carefree living in this sought after 55+ Ellicott Hills community. Stop worrying about yard work & outside maintenance - start socializing with neighbors in the beautiful courtyard & at the stunning community clubhouse complete with a large fitness room, library, game room, gathering spaces, a pool, tennis, & more! Unit 405 is situated on the top floor in this elevator building & IS SPECIAL! Lots of great square footage in this rare 3 bedroom corner unit which creates a special, sunny feeling. Step into this expansive home & be greeted by a proper entry foyer; enjoy the eat in kitchen with island & adjoining family room; formal dining room; central living room with access to the cozy sunroom. The large guest bedroom is situated on one side of the unit & has an ensuite bath; bedroom 2 offers versatility with a built in workstation; the primary suite is impressive - a wall of windows, sitting area, walk in closet + stunning remodeled bath with oversized shower & thoughtful walk in linen closet. Bonus separate storage room "S18" conveys with this unit along with detached garage "D3" + plenty of parking in between buildings 2530 & 2540 with easy access through the rear building door. Building roof is new; gas water heater replaced in 7/2020; full HVAC replacement in 2012.
Courtesy: Revol Real Estate, LLC, (240) 356-1044
View additional infoWelcome to 11411 Starlight Place in the Chapelgate Community in Marriotsville! This stunning 4-bedroom, 3 full bathrooms and 3 half-baths townhome offers the perfect blend of luxury and convenience. Remote-controlled ceiling fans in every room, including the loft area, provide maximum comfort. Wall-mounted televisions add a touch of elegance to the living spaces. The gourmet kitchen boasts upgraded Frigidaire appliances, including double wall ovens, a three-door refrigerator, a five-burner cooktop with a wood hood, a built-in microwave in the center island, a dishwasher, and quartz countertops. The upgraded backsplash and see-through kitchen cabinets create a sophisticated ambiance. A brand-new Samsung front-load washer and dryer set ensures effortless laundry. Upgraded pendant lighting illuminates the kitchen island. Towel hooks and hardware have been thoughtfully installed throughout the home. Wood blinds adorn the windows, providing both privacy and style. The home is equipped with a state-of-the-art HVAC system with air purification, ensuring a clean and healthy indoor environment. An electric vehicle charging station allows for convenient charging of your electric vehicle. For peace of mind, an alarm system, carbon monoxide detectors, and fire alarms are installed. A garage opener with an exterior keypad offers secure and easy access. The 4th bedroom loft comes with its own bathroom. The outdoor space includes an 8x10 deck and an expansive rooftop loft deck, perfect for entertaining or simply enjoying the outdoors. Please close front door upon entry and leaving and please leave lights on.
Courtesy: Coldwell Banker Realty, (410) 740-7100
View additional infoPRICE REDUCED TO SELL! Welcome to your spacious retreat in the heart of a serene community! Tucked away from the hustle and bustle, this lovely 1,310 square foot condo offers all the comforts you desire. With a generously sized primary bedroom, this 2 bedrooms and 2 baths home has plenty of room to stretch out and relax. Your primary bedroom boasts a spacious walk-in closet and an en-suite bath, providing a private sanctuary just for you. Step through the inviting foyer into a stylish living room, perfect for entertaining or simply unwinding for the day. Slide open the door to your own private patio, where you can sip your morning coffee while enjoying the peaceful surrounding. This unit also comes with the added bonus of it's own in-building garage space for your convenience. Nestled within the sought-after 55+ community, The Enclave at Ellicott Hills offers a wealth of amenities designed to enhance your active lifestyle. You'll enjoy access to an array of amenities including a refreshing pool, well-equipped fitness center, and tennis courts. Whether you're looking for leisurely strolls or invigorating workouts, this community has something for everyone. Come experience the tranquility and convenience of condo living at its best! Open House: Saturday, 5/18 11:00-1:00PM
Courtesy: Homecoin.com, (888) 400-2513
View additional infoRARE find in desirable neighborhood (Valley Mede). This corner lot is adjacent to the Cypressmede Park. Original owners and smoke free home. The main level boasts hardwood floors; a great room with fireplace and French doors opening to the covered paver patio in the secluded backyard. Basement is ready for entertaining with a bar, 4th bedroom, den and full bathroom. This property will not last long.
Courtesy: Real Broker, LLC - McLean, (850) 450-0442
View additional infoNEW PRICE!!! Welcome to this charming five-bedroom, three-bathroom Cape Cod residence boasting an abundance of living space and modern amenities. Step into the heart of the home where a generously sized living room awaits, a fully equipped kitchen with ample cabinetry, stainless steel appliances and striking granite countertops accentuating the breakfast bar. The upper level features a very spacious owners-suite that can accommodate large furniture with deep dual closets and plenty of floor space to spare. There is an abundance of natural light throughout the home, complimented by recessed lighting, ample storage, a washer and dryer, honeycomb darkening blinds and recently added insulation. Hardwood floors grace the main level and the indoor living space is both sizeable and inviting. Entertain effortlessly in the lower level. Outside, a large fenced-in yard provides privacy and space for outdoor activities while a three-car parking pad ensures convenience for multiple vehicles. With an expansive layout and stylish finishes, this home is the perfect setting for both comfortable living and entertaining. On street parking is also available. $919,000- Rices Lane Windsor Mill, MD 21244
Courtesy: Coldwell Banker Realty, (410) 740-7100
View additional infoTO BE BUILT NEW CONSTRUCTION. Beautiful lot Co- Marketed with Caruso Homes. This Model is the -----DEERFIELD--- The Deerfield is a four-bedroom floor plan with the option to add an In-Law suite downstairs. Enjoy gathering with family and friends in this open concept home which features a large great room that flows right into the kitchen. A 9-foot island and plenty of counter space will please the chef and a formal dining room is perfect for serving up family meals. Upstairs, the large owner's suite offers an ensuite bath with his and her walk-in closets. Three additional bedrooms, a hall bath and a convenient laundry room complete the second floor. An optional third floor provides a loft and full bath for additional living space. Plenty of options and upgrades are available to personalize this home and make it your own! --- Buyer may choose any of Carusoâs models that will fit on the lot, prices will vary. Photos are provided by the Builder. Photos and tours may display optional features and upgrades that are not included in the price. Final sq footage are approx. and will be finalized with final options. Upgrade options and custom changes are at an additional cost. Pictures shown are of proposed models and do not reflect the final appearance of the house and yard settings. All prices are subject to change without notice. Purchase price varies by chosen elevations and options. Price shown includes the Base House Price, The Lot and the Estimated Lot Finishing Cost Only. Builder tie-in is non-exclusive For Lot Only Listing See MDBC2076502
Courtesy: Realty 1 Maryland, LLC, 410-707-7448
View additional infoMay MOVE-IN ! New luxury 4 level END of row townhome located in Chapelgate, Lennar Homes newest Howard County community, offers the promise of comfort and style. The first floor features, storage area, a rec room, a full bath and you can walk out to your back yard, perfect for family and guests. The main living level has the center kitchen with staggered height, white finish, soft close cabinets and an expansive center island. Designer Select package with Frigidaire Gallery stainless appliances include, 5 burner cooktop, range hood, French Door refrigerator with built in water and ice, and a hidden controls dishwasher. The Azul Platino granite counters provide durability and lasting beauty. Your oversized center island provides seating space for 6 or more and overlooks the family room and dining room. From the family room enjoy your deck with wonderful views of Turf Valley, space for grilling, relaxing with family and friends or a good book, providing an ideal set-up for modern living. Upstairs caters to intimate spaces with laundry area, two secondary bedrooms and a full tiled bath. The private ownerâs suite is complemented by a full-sized bathroom with Azul Platino granite topped double vanity and a spacious shower with a seat and frameless door. The 4th level loft offers additional recreation space to be used as you wish, maybe a guest area, home office, family movie-time. Also included is a powder room and an outdoor roof top deck again with fantastic wooded views. Blinds included. A driveway and one car garage provide parking and storage. Prices and features may vary and are subject to change without notice. Conveniently located to the shops and restaurants at Turf Valley, I70, 29, Baltimore, Washington DC and everything in between. Photos are for illustrative purposes only.
Courtesy: Realty 1 Maryland, LLC, 410-707-7448
View additional infoJune MOVE-IN ! New luxury 4 bedroom END of row townhome located in Chapelgate, Lennar Homes newest Howard County community, offers the promise of comfort and style. The first floor features, storage area, a rec room, a full bath and you can walk out to your back yard, perfect for family and guests. The main living level has the center kitchen with staggered height, Gray finish, soft close cabinets and an expansive center island. Designer Select package with Frigidaire Gallery stainless appliances include, 5 burner cooktop, range hood, French Door refrigerator with built in water and ice, and a hidden controls dishwasher. The Iced White quartz counters provide durability and lasting beauty. Your oversized center island provides seating space for 6 or more and overlooks the family room and dining room. From the family room enjoy your deck with wonderful views of Turf Valley, space for grilling, relaxing with family and friends or a good book, providing an ideal set-up for modern living. Upstairs caters to intimate spaces with laundry area, two secondary bedrooms and a full tiled bath. The private ownerâs suite is complemented by a full-sized bathroom with an Iced White quartz topped double vanity and a spacious shower with a seat and frameless door. The 4th level loft offers additional recreation space to be used as you wish, maybe a guest area, home office, family movie-time. Also included is a powder room and an outdoor roof top deck again with fantastic wooded views. Blinds included. A driveway and one car garage provide parking and storage. Prices and features may vary and are subject to change without notice. Conveniently located to the shops and restaurants at Turf Valley, I70, 29, Baltimore, Washington DC and everything in between. Photos are for illustrative purposes only.
Courtesy: Realty 1 Maryland, LLC, 410-707-7448
View additional infoJune MOVE-IN ! New luxury 3 level townhome located in Chapelgate, Lennar Homes newest Howard County community, offers the promise of comfort and style. The first floor features, storage area, a rec room, a full bath and you can walk out to your back yard, perfect for family and guests. The main living level has the rear kitchen with staggered height, gray finish, soft close cabinets and an expansive center island. Designer Select package with Frigidaire Gallery stainless appliances include, 5 burner cooktop, range hood, French Door refrigerator with built in water and ice, and a hidden controls dishwasher. The Iced White quartz counters provide durability and lasting beauty. Your kitchen island provides seating space for 4 or more and overlooks the family room and dining room. From the family room enjoy your deck with wonderful views of Turf Valley, space for grilling, relaxing with family and friends or a good book, providing an ideal set-up for modern living. Upstairs caters to intimate spaces with laundry area, two secondary bedrooms and a full tiled bath. The private ownerâs suite is complemented by a full-sized bathroom with an Iced White quartz topped double vanity and a spacious shower with a seat and frameless door. Blinds included. A driveway and one car garage provide parking and storage. Prices and features may vary and are subject to change without notice. Conveniently located to the shops and restaurants at Turf Valley, I70, 29, Baltimore, Washington DC and everything in between. Photos are for illustrative purposes only. $1,190,0008535 Sunell Lane Ellicott City, MD 21043
Courtesy: Keller Williams Realty Centre, (410) 312-0000
View additional infoPatspsco Crossing is officially SOLD OUT. This home is the one and only home available in this neighborhood. This is your first opportunity to own the one, and only resale home in the Patapsco Crossing neighborhood. This corner premium lot home touts many thoughtful upgrades. With an upgraded elevation and side loading garage (with EV charger!), you have all the time in the world to sit and sip a quiet morning coffee from your covered front porch. Enjoy the open floor plan that offers loads of versatility to live how you prefer, with light oak wide plank flooring throughout the main floor. The Gourmet kitchen is the show stopper of the party and offers upgraded Quartz countertops and added waterfall design, you can comfortably sit or host 3-4 people at a time at the island. A significantly upgraded appliance package with gas cooking will delight a master chef. The prep pantry with a beverage center will always have you ready for a Monday morning or impromptu guests that stop by. An open concept living room keeps you warm throughout the winter with an upgraded stone gas fireplace. A main floor officer or bedroom and half bath complete your main level. Upstairs you will find your laundry area, an extra open space rec room or play area for the kids. The bedrooms are generous and size and as you retreat to your Owner's Suite, you are met with a welcoming space to sprawl out and relax. The custom Primary Suite spa is your invitation to retreat and treat yourself to a soak in the tub after a long day at work. The fully finished basement offers a full bath and a bedroom with egress window that is awaiting your finishing touches! Do not miss your opportunity to live in one of the more convenient locations that Ellicott City has to offer. There is one house remaining through the builder and will not be delivered until the end of December. Move in and relax, you've found HOME.
Courtesy: Long & Foster Real Estate, Inc., (410) 730-3456
View additional infoWelcome to 3611 Rusty Rock Rd in Randallstown, MD 21133! This charming single-family home boasts 4 bedrooms, 2.5 bathrooms, and a finished basement, offering ample space and comfort for modern living. Step inside to discover a bright and airy living room, dining room, perfect for relaxation or entertaining guests. The adjacent gourmet kitchen is a chef's delight, featuring granite countertops, stainless steel appliances. Retreat to the spacious master suite with a walk-in closet and ensuite bathroom, while three additional bedrooms provide versatility for guests or a home office. The finished basement adds valuable extra space for a recreation room or home gym. Outside, a sprawling backyard and deck provide the perfect setting for outdoor enjoyment and gatherings. Conveniently located near shopping, dining, and major commuter routes, this home offers the perfect combination of suburban tranquility and urban convenience. Don't miss the opportunity to make 3611 Rusty Rock Rd your new home sweet home!
Courtesy: Realty 1 Maryland, LLC, 410-707-7448
View additional infoSEP/OCT MOVE IN New luxury townhome located in Chapelgate, Lennar Homes newest Howard County community, offers the promise of comfort and style. The first floor features, a mudroom, storage area, a spacious rec room with a full bath making it perfect for family and guests. The main living level has the center kitchen with walk-in pantry and a wine bar. Beautiful staggered height, gray, soft close cabinets and an expansive center island compliment the space. Designer Select package with Frigidaire Gallery stainless appliances include, 5 burner cooktop, range hood, French Door refrigerator with built in water and ice, and a hidden controls dishwasher. The iced white quartz counters provide durability and lasting beauty. Your oversized center island provides seating space for 6 or more and overlooks the family room and dining room. Off the dining area enjoy your deck with stairs to the back yard, space for grilling, relaxing with family and friends or a good book providing an ideal set-up for modern living. Upstairs caters to intimate spaces with laundry area, two secondary bedrooms and a full tiled bath. The private ownerâs suite is complemented by a full-sized bathroom with an iced white quartz topped double vanity and a spacious shower with frameless door and a seat. Blinds included. A 2 car driveway and 2 car garage provide ample parking. Prices and features may vary and are subject to change without notice. Conveniently located to the shops and restaurants at Turf Valley, I70, 29, Baltimore, Washington DC and everything in between. Photos are for illustrative purposes only.
Courtesy: Realty 1 Maryland, LLC, 410-707-7448
View additional infoSeptember / October ! New luxury townhome located in Chapelgate, Lennar Homes newest Howard County community, offers the promise of comfort and style. The first floor features, a mudroom, storage area, and rec room with a full bath making it perfect for family and guests. The main living level has the center kitchen with walk-in pantry and a wine bar. Beautiful staggered height, gray, soft close cabinets and an expansive Iced White quartz topped center island compliment the space. Designer Select package with Frigidaire Gallery stainless appliances include, 5 burner cooktop, range hood, French Door refrigerator with built in water and ice, and a hidden controls dishwasher. The quartz granite counters provide durability and lasting beauty. Your oversized center island provides seating space for 6 or more and overlooks the family room and dining room. Off the dining area enjoy your deck with stairs to the back yard, space for grilling, relaxing with family and friends or a good book providing an ideal set-up for modern living. Upstairs caters to intimate spaces with laundry area, two secondary bedrooms and a full tiled bath. The private ownerâs suite is complemented by a full-sized bathroom with an Iced White quartz topped double vanity and a spacious shower with frameless door and a seat. Blinds included. Topping off this perfect home is a 4th level loft with a powder room and an outdoor area for entertaining or to relax. A 2 car driveway and 2 car garage provide ample parking. Prices and features may vary and are subject to change without notice. Conveniently located to the shops and restaurants at Turf Valley, I70, 29, Baltimore, Washington DC and everything in between. Photos are for illustrative purposes only. Easton, 2 car front garage + 2 car driveway,3 bed,3 full baths,2 powder room,Deck off Kitchen,Loft with outdoor space,3009 sq. feet
Courtesy: Realty 1 Maryland, LLC, 410-707-7448
View additional infoOctober / November move-in! New luxury townhome located in Chapelgate, Lennar Homes newest Howard County community, offers the promise of comfort and style. The Breckenridge offers an Entry level Kitchen, Family room and Dining room. Your first floor features, a powder room, Designer Select kitchen with Medium Gray soft close cabinets and granite countertops. Frigidaire Gallery stainless appliances include a 5 burner gas cooktop, range hood, French Door refrigerator with built in water and ice, built in double wall ovens, a built in microwave oven and a hidden controls dish washer. Enjoy your deck overlooking the park like setting with walking trail and gazebo. The spacious rec room is perfect for family game night, and entertaining family and friends. Completing the rec room is storage space and a full bath. Walk out to your back yard and enjoy the tree lined view. The bedroom level offers an open area for a desk, seating or both. A full size laundry room, 2 secondary bedrooms with walk-in closets, a linen closet and a hall bath compliment this level. Your owners oasis has a walk-in closet, a linen closet, double granite topped vanity, a walk-in frameless door shower with seat and a water closet. Window blinds included. A 2 car driveway and 2 car garage provide ample parking. Prices and features may vary and are subject to change without notice. Conveniently located to the shops and restaurants at Turf Valley, I70, 29, Baltimore, Washington DC and everything in between. Photos are for illustrative purposes only. Breckenridge 2 car front garage, + 2 car driveway, 3 bed 3 full baths 1 powder room, Deck off Kitchen,2462 sq. feet
Courtesy: Exit Results Realty, (410) 705-6295
View additional infoCome take a look! This beautifully renovated, brick rancher in Randallstown is ready for its new owners. Gorgeous refinished hardwood flooring through the first level, besides the ceramic tile in the kitchen and bathrooms. New cabinets, quartz countertops, and stainless steel appliances, all accented by a glass subway backsplash. On the lower level, you'll find an oversized family room with an attached bathroom, perfect for entertaining. The large rooms in the basement would be classified as a den, but most families will use them as additional bedrooms, workout areas, or an office. New architectural shingle roof, fresh paint, and replacement windows. 2-car driveway and plenty of on-street parking. Excellent location, close to shopping, schools, and all major roadways. Schedule today! Open House: Sunday, 5/19 1:00-3:00PM
Courtesy: Keller Williams Lucido Agency, (410) 465-6900
View additional infoThis charming home is sure to impress - seated on a quaint cul-de-sac with enduring landscaping, a back deck, a fenced yard, high ceilings, and ample natural lighting throughout. A stunning foyer welcomes you to elegant columns and gleaming hardwoods that lead to the formal living room, formal dining room, two-story family room with stone fireplace, study or office, sunroom, laundry room, butler pantry, and 2 powder rooms. A chef's delight, the impressive eat-in kitchen is equipped with granite counters, stainless steel appliances, decorative pendant lighting, mosaic tile backsplash, island with additional cabinetry, and a bright breakfast area. Retreat to the large owner's suite with a huge walk-in closet and a spa-like bath featuring dual vanities, a gleaming walk-in shower with a shower bench, a separate toilet, and a soothing soaking tub. All additional bedrooms include an attached full bath and a walk-in closet. One additional bedroom suite resides on the lower level, ideal for an in-law suite or a guest suite for visitors. The finished lower level hosts a rec room with a walkout to a covered stone patio, a kitchenette, a bonus room, and a full bathroom accessible from both the bedroom and rec room. Enjoy space for your vehicle, tools, and/or equipment in the 2-car garage. Embrace entertaining on the back deck overlooking the fenced-in, manicured backyard. This sought-after community offers proximity to dining and shopping on Route 40, nearby access to Highway 70, 29, and 695, and a short drive to BWI Airport for a weekend getaway. Great location for DC and Baltimore commuters.
Courtesy: HomeZu, (855) 885-4663
View additional infoLOCATION, LOCATION, LOCATION! Classic & well-maintained extra-large home in highly sought after CHATHAM/VALLEY MEDE community of Ellicott City! This is updated 5 bedroom, 2.5 bathroom, 2,569 sq. ft. family home offers a lot of space and TONS OF STORAGE. The LOCATION is very convenient to award-winning schools, community pool and tennis club, grocery stores, restaurants, retail shopping, coffee shops, library, gym, and major commuting routes (I-70, Rt-40, and Rt-29). The house sits on a 0.51 acre lot set among mature shade trees and thoughtful landscaping. There is a large back yard, a three season sunporch with sliders and screens, and, not one but TWO relaxing shaded decks! Enjoy a cup of coffee or glass of wine from either deck or sunporch while overlooking the serene backyard perfect for BBQ's, sports, kid's playing, dogs running around. The setting of the property is unique for this neighborhood as there is a wooded area and small brook behind the property, creating a wonderful, open, private & quiet vista. Many types of animals can be seen here, including deer, fox, rabbits, cardinals, blue jays, hawks and many other types of birds. As soon as you enter the home, you will notice the beautiful and well-maintained hardwood floors and updated lighting. The well-sized living room and dining room have access to the upper deck which overlooks the peaceful backyard. The eat-in kitchen boasts beautiful black honed granite counter tops, cherry cabinetry, under cabinet lighting, and stainless steel appliances. Down the hallway, there is an updated full bathroom, 2 bedrooms with their own double closets, and a large primary bedroom with a private full bathroom, his and hers walk-in closets, another double closet, and a linen closet. Although the home is shaded by mature trees, it offers an abundance of natural light. The lower level contains multiple rooms, including a large family room with a cozy wood fireplace, new LVP flooring, and access to the sun porch, lower deck, and the backyard. Also on this level are two additional bedrooms (could be work-from-home offices), a half bathroom, a utility room/additional storage room, as well as a mudroom with washer and natural gas dryer, and direct access to the oversized 2-car garage. The home offers a TON OF STORAGE inside the house, garage, attic and interior crawl space under the stairs. The roof, natural gas furnace and A/C have all been replaced recently. What more could you want in your next home? Priced for immediate sale. Preferred closing Early to mid-July. Property Details Bedrooms: 5 Bathrooms: 3 Full bathrooms: 2 1/2 bathrooms: 1 Main level bedrooms: 3 Main level bathrooms: 2 Living room Dining room Kitchen Lower Level bedrooms: 2 Main level bathrooms: 0.5 Family room Furnace room Mud room Sun Porch Measurements of rooms (rounded to nearest half foot) Main: Living Room, 15 x 16 Main: Dining Room, 12 x 10 Main: Kitchen, 12 x 12 Main: Bedroom-Primary, 14 x 23 Main: Bedroom-Secondary, 11 x 13 Main: Bedroom-Third, 9 x 12 Main: Bathroom-Primary, 14 x 23 Main: Bathroom-Secondary, 7.5 x 7.5 Lower: Family Room, 13 x 22 Lower: Bedroom-Fourth, 12 x 13 Lower: Bedroom-Fifth, 13 x 13 Lower: Bathroom, 3.5 x 5.5 Lower: Utility Room, 9.5 x 13 Lower: Mudroom, 8.5 x 13 Exterior: Sun Porch, 14 x 14.5 Exterior: Lower Deck, 12 x 20 Exterior: Upper Deck, 8 x 12 Exterior: Garage, 21.5 x 26.5 Exterior: Front Porch, 5 x 8.5 Total interior livable area: 2,569 sq. ft. Finished area above ground: 1,569 sq. ft. Basement: Full, Area: 1,000 sq. ft. Total number of fireplaces: 1 Condition Property condition: Very good for age New construction: No Year built: 1969 Heating Heating features: Forced Air, Natural Gas, Wi-Fi Programmable Smart Thermostat Cooling Cooling features: Central A/C, Ceiling Fan(s), Electric, Wi-Fi Programmable Smart Thermostat Utility Sewer: Public Sewer Water: Public Internet: Verizon Fios and Xfinity How may I help you?Get property information, schedule a showing or find an agent |
|||||||||||||||||||||||||||||||||||||||||||||||||||||||||||||||||
Copyright © Metropolitan Regional Information Systems, Inc.


