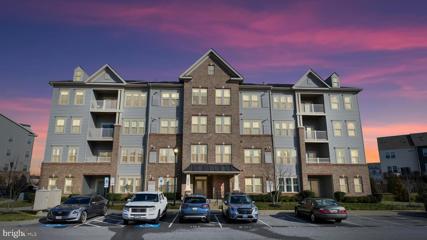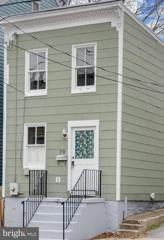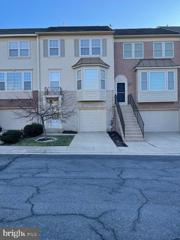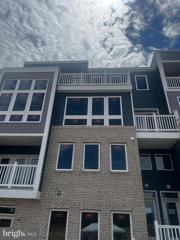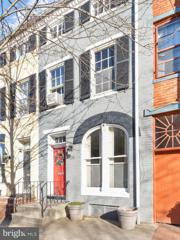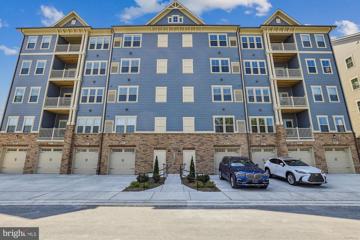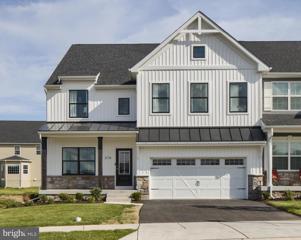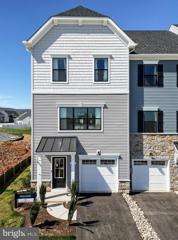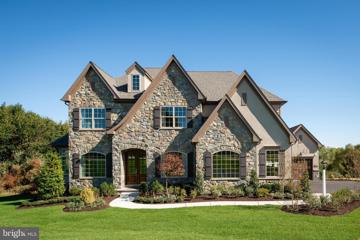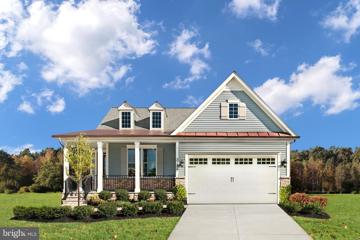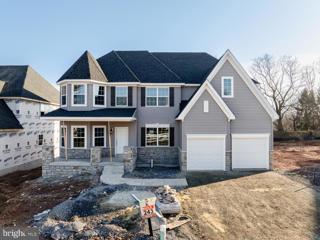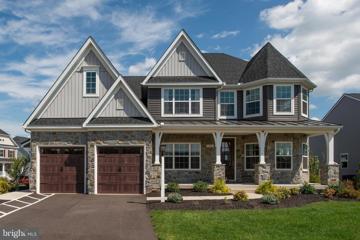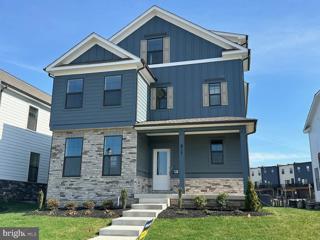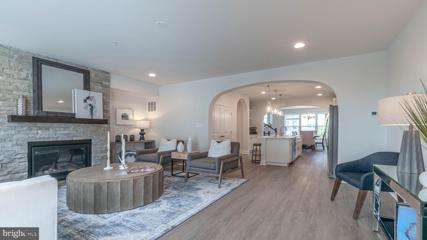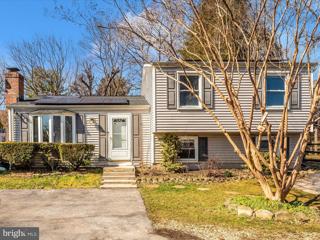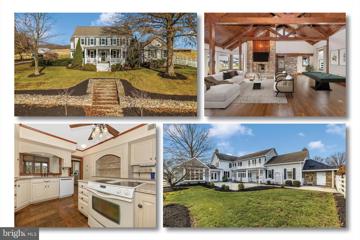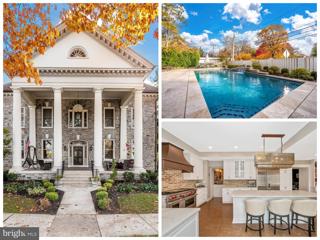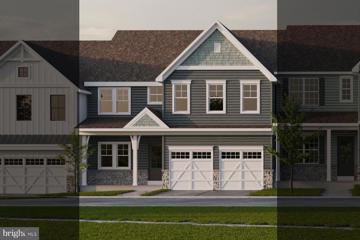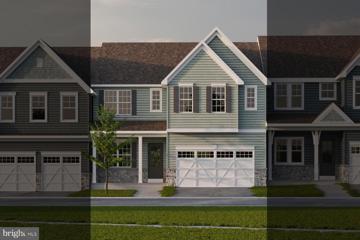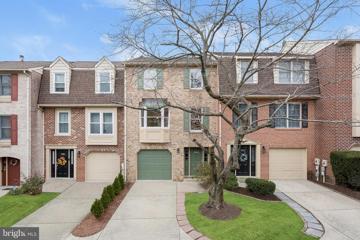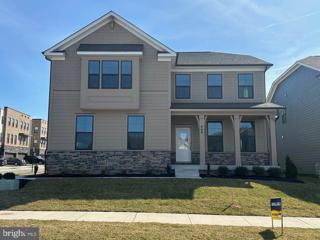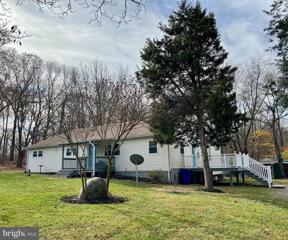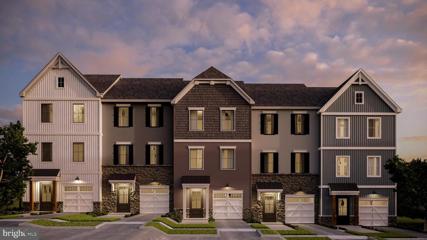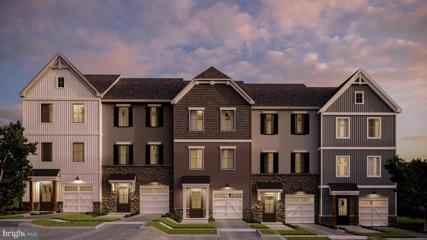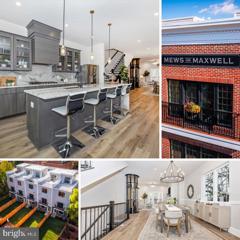|
Frederick MD Real Estate & Homes for Sale151 Properties Found
101–125 of 151 properties displayed
Courtesy: LPT Realty, LLC
View additional infoWelcome home! Nestled within the highly sought-after Liton at Ballenger community, this beautifully upgraded condo feels like new and features two spacious bedrooms with two large ensuite bathrooms and plenty of living space. This unit is conveniently situated on the third floor with easy elevator access. Upon entering, the home welcomes you with an abundance of natural light, tall ceilings, and a spacious open floor plan. The foyer features two large closets for storage or a potential home office space. The kitchen is an entertainerâs dream, featuring upgraded 42â white cabinets, stainless steel appliances, granite countertops, a large island, and a roomy pantry. The kitchen seamlessly connects to the living area, creating an inviting space for entertaining guests. The living area boasts tons of natural light and dual exits to the deckâ your private outdoor living area. The primary bedroom is a retreat with two large closets, including a walk-in closet and an ensuite bathroom. The primary bathroom is notably spacious, featuring a dual granite vanity, a large tiled shower with a convenient built-in bench, a linen closet for extra storage, and gorgeous white cabinets. Similarly, the spacious secondary bedroom features two closets and an upgraded ensuite bathroom with a granite vanity, white cabinets, and a tiled shower with a built-in bench. Enjoy the convenience of an in-unit washer and dryer and an always-ready tankless hot water heater. Residents can indulge in the amenities Linton at Ballenger offers, including a clubhouse with a community room, gym, swimming pool, playgrounds, and community athletic field. The low condo fees cover all these amenities, as well as water and sewer. Located just minutes from Downtown Frederick shopping, commuter routes, and more, this property is poised to be highly coveted. $374,90029 E 5TH Street Frederick, MD 21701
Courtesy: EXP Realty, LLC, (888) 860-7369
View additional infoThis charming single family home is located in the desirable Historic District. Enjoy being steps away from all the Downtown Frederick lifestyle has to offer. Restaurants, shopping, parks and Carroll Creek. Many updates including wiring, plumbing, siding, and roofing have been completed within the past 5 years. Very desirable off street parking for 2 cars is included at re rear of the house (via deed easement). Seller prefers Salisbury, McLister & Foley for settlement.
Courtesy: Tenet Real Estate Solutions
View additional info
Courtesy: Long & Foster Real Estate, Inc., (301) 945-9010
View additional infoWelcome to Gambrill Glenn, brought to you by Rocky Gorge Homes! This is what you have been waiting for! Get in this hot, new community in Frederick at entry level pricing! These floor plans are like nothing youâve seen before. Gambrill Glenn has 6 condo plans to choose from- offering flats, multi-story and loft condos with outdoor patios, hardscapes and roof terraces featuring views of Gambrill mountain. The advertised plan is the âAspenâ offering 2242 finished sqft, 3 bedrooms, 2 full and 1 half baths, an open main floor with kitchen and living space, Main level master and luxury finishes throughout. ONE LEVEL LIVING! Additional features include a garage, driveway, 2 private terrace's and your choice of 8 stunning custom designer packages. Schedule an in person or online plan and price review. Our preconstruction showroom is open from 11-2 Sat, Sun, Mon, Tue or by appointment any time and is located at 244 N Market St, Frederick. Incentives $459,900135 W 3RD Street Frederick, MD 21701
Courtesy: Hutzell and Sheets Realty Associates
View additional infoLarge price reduction! Wonderful Frederick City semi-detached historic home within walking distance to restaurants, shops, Baker Park and all that downtown Frederick has to offer! This 2 BR, 1.5 BA home has tons of charm and character. Living room with brick fireplace, separate dining room and vaulted ceiling upgraded kitchen with exposed beams and brick. Partially finished walk-up attic allows for additional future finished living space. Nice fully fenced rear yard with brick patio. Separate deeded covered parking spot just around the corner conveys with the sale - Tax ID 1102182629. Seller would consider some or all furnishings/furniture to convey with the sale if Buyer desires. Sold "as-is" but inspections welcome. This property is located in the Historic District of Frederick City.
Courtesy: Coldwell Banker Realty
View additional infoWelcome to 3520 Starlight Street, Unit 102. This is a two bedroom, two bath, brand new construction, never lived in condo, at the Woodlands Exclusive 55+ adult community. The Chambord floor plan is spacious , immaculate and perfectly tucked away in the heart of Urbana. Enjoy the gourmet kitchen with granite countertops, including a two-tier island, pantry closet, 42-inch cabinets, ENERGY STAR rated fridge/freezer and dishwasher, gas cooking and a built-in microwave. The adjoining dining and living rooms feature LVT flooring and lots of windows, with access to a private covered porch. The primary bedroom, which includes a walk-in closet and ensuite bath with granite counters and upgraded luxury tile. An additional bedroom/office and full bath are also on this main level. New washer and dryer just installed .This home has a garage that has interior access into the hallway of the building for ultimate convenience and security. Conveniently located on the second floor, unit #102 is next to the elevator. Enjoy all the amenities of resort-style living in this active, pet-friendly senior community: Clubhouse with Fitness Center, Game Room, Yoga, Outdoor Pool, Putting Green, Potting Shed and Garden, Multiple Outdoor Fireplace Settings, Recreation Trails, Dog Park and more. The location is convenient to I- 270 and the Montgomery County line and all the area has to offer. Welcome Home!
Courtesy: Patriot Realty, LLC, (717) 963-2903
View additional infoKeystone Custom Homes is building new villa-style homes in Phase 2 at Kellerton in Frederick, MD! Kellerton is a luxurious, equestrian-inspired community with tree-lined streets and a variety of home styles. Residents of Kellerton look forward to the communityâs development of a tot lot, community clubhouse, pool, athletic fields, walking trails, dog park, and more! The Morgan is a 3 bed, 2.5 bath villa floorplan. The main living area features a 2-story Family Room open to the Dining Area and Kitchen with eat-in island. The Study is located just inside the Foyer at the front of the home. The first-floor Owner's Suite features a spacious walk-in closet and private full bath. The Laundry Room is conveniently located near the Owner's Suite on the first floor. The Entry Area off the Kitchen provides access to the Powder Room, closet with double doors, and the 2-car Garage. Upstairs, there is a Loft overlooking the Family Room below. 2 additional bedrooms with walk-in closets, a full bathroom, and a hall closet complete the second floor. *Basement not available on all homesites.
Courtesy: Patriot Realty, LLC, (717) 963-2903
View additional infoKeystone Custom Homes is building a community of new townhomes for sale in Frederick, MD! Kellerton is a luxurious, equestrian-inspired community with tree-lined streets and a variety of home styles. Residents of Kellerton look forward to the communityâs development of a tot lot, community clubhouse, pool, athletic fields, walking trails, dog park, and more! The Hayward is a 3-story townhome with 3 beds and 2.5 baths. Enter the home on the first floor into a Foyer space with coat closet and access to the Garage. The Garage has a single door and fits two cars deep, with storage space at the rear of the home. Optional first-floor Guest Suite or finished flex space available. The main living area is on the second floor and features a Family Room, Kitchen, Dining Area, and Powder Room. The Dining Area has doors leading out to a composite deck. Upstairs, the Owner's Suite has a walk-in closet and private bathroom with dual vanity. Two additional bedrooms with double-door closets, a full bathroom, Laundry Room, and hall closet complete the third floor. Optional fourth floor for additional bedrooms, bathroom, and/or Loft.
Courtesy: Patriot Realty, LLC, (717) 963-2903
View additional infoKellerton Estates features the largest homesites in the stunning community of Kellerton. There are only 7 homesites in total, varying from a half acre to nearly 1 acre in size! The sites back up to the community's amenities on Rocky Springs Road, including athletic fields, a dog park, walking trails, pavilion, tot lot, and more! Across the street, residents will have access to the resort-style pool and clubhouse. Choose from some of our most popular single family home plans, knowing you'll have additional privacy and space on these estate homesites. The Devonshire is a 4+ bed, 2.5+ bath home featuring an open floorplan, 2 staircases, and many unique customization options. Inside the Foyer, there is a Living Room to one side and Dining Room to the other. In the main living area, the 2-story Family Room opens to the Kitchen with large eat-in island. The Kitchen also has a walk-in pantry and hall leading to the Study. Private Study near back stairs can be used as optional 5th bedroom. Upstairs, the spacious Owner's Suite has 2 walk-in closets and a private full bath. Bedroom 2 has an en suite full bath. Beds 3 & 4 share a hallway bath. Laundry Room is conveniently located on the same floor as all bedrooms. Oversized 2-car garage included. Open House: Saturday, 4/20 10:00-4:00PM
Courtesy: Compass, (240) 335-7355
View additional info**Special Spring savings of $20,0000 towards closing costs with the use of NVR Mortgage PLUS a finished rec room!** Come experience luxurious active adult living with NV Homes at 55+ The Woodlands of Urbana. With expansive and sophisticated amenities, including a well-appointed community clubhouse and pool, access to shops and dining, a social atmosphere, and inclusive community activities, you won't ever want to leave. This to-be-built Albright single-family home is a one-level oasis. Enter the foyer from the inviting front porch that's perfect for drinking your morning coffee. Once inside, you will fall in love with the open concept that proves perfect for entertaining guests. The gourmet kitchen features a large island overlooking the dining area and the great room. Just outside the great room, you may choose an optional covered porch to entertain or relax outdoors. Visitors can retreat to the guest suite, which includes a spacious bedroom and full bath. From the 2-car garage, a convenient entryway is a great drop zone to keep belongings out of sight and leads past the laundry to your luxury owners' suite. Two massive walk-in closets, a double vanity bath, and a curbless entry owners' shower create a spa-like retreat. The basement recreation room and bathroom are included for a limited time. Easily accommodate guests with an optional 3rd bedroom and or full bathroom in the basement. With state-of-the-art upgrades, such as LED lighting, NEST learning thermostats, and Wi-Fi-enabled garage doors, this home is made for easy living.
Courtesy: Patriot Realty, LLC, (717) 963-2903
View additional infoIntroducing the Hawthorne Manor, a stunning 4-bedroom, 2.5-bathroom home designed with a spacious and flowing layout. This home boasts a 2-story Family Room with a full wall of windows and a well-appointed Kitchen featuring quartz countertops, tile backsplash, recessed lighting, gas range, KitchenAid stainless-steel appliances, 42" cabinets, and crown molding. The first floor also encompasses a Dining Room, Living Room, private Study, and a Morning Room adjacent to the Kitchen. The Entry Area, complete with a walk-in closet, leads to the 2-car Garage. Upstairs, a hallway overlooks the Family Room, leading to the Owner's Suite with 2 walk-in closets and a luxurious private bath. The ensuite private bath showcases a built-in tub, separate shower with tiled walls, and enclosed water closet. Three additional bedrooms with walk-in closets, a full bathroom, and a convenient Laundry Room complete the second floor. The home also offers an unfinished walkup basement, providing an additional 1,715 square feet for potential expansion. Price shown includes all applicable incentives when using a Keystone Custom Homes preferred lender. Price subject to change without notice. Kellerton Estates features the largest homesites in the stunning community of Kellerton. There are only 7 homesites in total, varying from a half acre to nearly 1 acre in size! The sites back up to the community's amenities on Rocky Springs Road, including athletic fields, a dog park, walking trails, pavilion, tot lot, and more! Across the street, residents will have access to the resort-style pool and clubhouse. Choose from some of our most popular single family home plans, knowing you'll have additional privacy and space on these estate homesites.
Courtesy: Patriot Realty, LLC, (717) 963-2903
View additional infoKellerton is a luxurious, equestrian-inspired community with tree-lined streets and a variety of custom home styles and floor plans. The new residents and families of the Kellerton community can look forward to the communityâs development of a tot lot, community clubhouse, pool, athletic fields, walking trails, dog park, and more! The Nottingham features a 2-story Family Room open to the eat-in Kitchen with walk-in pantry and Breakfast Area. The spacious Ownerâs Suite is located on the first floor, with 2 walk-in closets and full Bathroom. A Study, formal Dining Room, Powder Room, Laundry Room, and 2-car garage complete the first level. The hallway upstairs overlooks the Family Room below. An optional Bonus Room is located over the Ownerâs Suite. 3 additional Bedrooms with walk-in closets and a full Bath are on the second floor. Open House: Friday, 4/19 1:00-4:00PM
Courtesy: DRH Realty Capital, LLC., (667) 500-2488
View additional infoIMMEDIATE DELIVERY. Ask about our special financing available as low as a 5.99% special interest rate! This four level 5 bedroom, 4.5 bathroom home is a quick move in home! Nestled in the most beautiful and peaceful enclave of Historic Downtown Frederick, The Renn Quarter offers quick move in single family homes across the street from Carroll Creek and our extraordinary home-sites face open spaces, Monocacy River and Carrol Creek, rolling hills, open spaces and amazing sky lines. The Renn Quarter community is less than a mile away from the heart of downtown Frederick; is the location of the future Carroll Creek Walkway Extension; and will be an amenity filled community! You will have all the conveniences and benefits of Historic Frederick, while living in a brand new, modern home! The Jade is our newest and most jaw dropping floorplan in the community! The home features a ton of our buyerâs favorite options, including the extremely desirable bonus room on the 4th level! Perfect for a kidâs playroom or private office. The ownerâs suite doubles as an adult oasis, a perfect place to relax. The on-suite bathroom features an oversized walk in shower fit for a spa, with two separate walk in closets. Three secondary bedrooms and two secondary bathrooms round out the third level, making it perfect for multiple family members. Downstairs, an open and inviting kitchen and family room screams entertainment. The gourmet kitchen is accentuated stainless steel appliances, a built-in wall oven and microwave, hood vent, quartz countertops, and a trendy herringbone, mosaic glass backsplash. A separate formal dining room which can double as an office and a half bath is situated up front, perfect for guests. A short trip to the basement opens to a beautifully finished rec room, large enough for all your entertainment needs. Around the corner, a larger basement bedroom and full bathroom complete your lower level. Contact us today to schedule a showing and to ask about our amazing incentives!
Courtesy: Wormald Realty
View additional infoPRICE JUST REDUCED! BUILDER IS PAYING UP TO $30,000 TOWARDS CLOSING COSTS IF USING ONE OF WORMALD PREFERRED LENDERS. WARRANTY STARTS ON DAY OF SETTLEMENT - 1 YEAR FROM BUILDER, 2 YEARS PLUMBING, HEATING - 10 YEARS ON STRUCTURAL. HOA/CONDO FEE INCLUDES HOMEOWNERS INSURANCE - ALL YOU NEED IS COVERAGE ON YOUR BELONGINGS. LAST CHANCE TO OWN A NEW HOME IN THE AWARD-WINNING COMMUNITY OF EASTCHURCH! HOMESITE 11 - THIS BEAUTIFULLY APPOINTED MODEL HOME HAS IT ALL! EACH LEVEL SURPRISES YOU. THE FINISHES ARE PRISTINE. THE 4 LEVEL ELEVATOR IS AN ADDED BONUS. THE 4TH FLOOR IS AN ENTERTAINER'S DREAM COME TRUE. Come see all this home has to offer such as gas, stone fireplace, gourmet kitchen, side server, white apron sink, 9ft ceilings on each level, two-car attached garage, two terraces and a wet bar in the loft. Each bedroom has its own bath. EastChurch is a lock-and-go community. Amenities include a lap pool, club house with outdoor gas fireplace, playground, and plenty of sidewalks for strolling. We are conveniently located one mile from downtown Frederick. Model is open daily from 11am to 5pm. ***Model likeness and optional features are shown in photographs.
Courtesy: RE/MAX Excellence Realty, 301-445-5900
View additional infoWelcome to 1532 Andover Lane located in the well-established Stonegate Farms neighborhood. This Split-level boasts and open floor plan and loads of natural light. This three (3) bedroom, two (2) bathroom property also features an eat-in kitchen, some wood flooring, tile and carpeting. The large deck and fenced in back yard are perfect for entertaining and leisure. Property is close to schools, shopping and dining. Property have a new Solar Panels . $1,475,0008423 Yellow Springs Road Frederick, MD 21702
Courtesy: Oakwood Realty
View additional infoWHERE to begin about this fine and quite unique property? Nearly 2 acres (1.91)! This home offers the absolute best of all worlds: Original farmhouse charm, character and many key original features, with the functionality and expansive space needs for the modern homeowner, including two enormous additions, bright kitchen, and everything possible for entertaining on a small or large scale. The grounds also offer the best of all worlds: More land than in most subdivisions (1.9 acres), with additional green buffers on all sides; but not so much land that you will have to mow and tend your yards at the expense of your free time. This property is the homestead of the original Keller farm, most of which is now Kellerton subdivision. This home is the heart of it all, with nearly 5000 finished square feet, a large three-bay garage, ample extra parking, an amazing covered summer kitchen for big family reunions or barbecues, and a charming old 3-level Spring House. (Legend has it that the Spring House was once a toll house for those wishing to proceed on Yellow Springs road, strongly suggested by the 3- level aspect of the building.) Inside the home, you will find very large rooms everywhere, including a 29â x 26â two-story beamed Family Room with wood floors, a wood-burning fireplace, built-in Bar area with mini fridge, a gorgeous 3-sided window seat nook, and two ceiling fans. This room can comfortably hold lots of furniture, the biggest screen TV possible, a pool table, and with room to spare. The kitchen runs the width of the house, and includes a 3-sided windows' breakfast nook, the kitchen itself, and a cookâs pantry with additional sink, work counter, and amazing views as well. Kitchen has granite counter tops, a spacious island, subzero fridge, and more. In 2002, a huge (23' by 19') Professional Office was added. There is access from the house, as well as a separate double glass door for clients. With a cathedral ceiling, huge windows all around, skylight, built-ins, and enough space for a 2-3 person staff, luxury client seating and/or conference table, this space is ideal for those working for home, with or without visiting clients. It could also be easily converted to an AMAZING Primary Suite, or in-law/au pair suite. The adjacent library could be a 4th bedroom or Primary Bath. The front foyer, living room, dining room, and original turned staircase harken back to 1900 when the original part of the house was built. Original wood floors and period-style interior window shutters are charming details. The main front staircase, as well as the rear staircase from the family room, lead to the VERY spacious bedrooms. An 8â by 14â gallery overlooks the family room just outside the primary bedroom. A room-size walk-in closet, newer 6â custom ceramic shower, and dressing areas in both upstairs baths are great features. There is new carpeting in two of the bedrooms. The basement is unfinished, with walk-up to the rear yard through Bilco doors. Basement is dry, super-spacious, has recently parged and painted stone walls, and a brand new large capacity water heater. Plenty of room for a workshop, craft room, exercise area, etc.; and loads of storage space. Roof of house is about 6 years old. There are several heating zones; all air handlers and heat pumps have been replaced, with the oldest one being about 7 years old. Most systems are new or newer. On the other side of Yellow Springs Rd from the house there will be a park / parkland. Eventually the house will be part of Kellerton with access to pool, clubhouse, and other amenities, while being the largest property in the subdivision with nearly 2 acres AND green space buffers all around. When looking at the photos, be sure to read the descriptions under each photo for additional info. Questions? Please call! $1,890,000212 Rockwell Terrace Frederick, MD 21701
Courtesy: Long & Foster Real Estate, Inc.
View additional infoStep into a realm where historic charm intertwines seamlessly with modern comfort. The 'Queen of Rockwell Terrace,' a distinguished Greek Revival residence was built in 1929. Sitting on an expansive two-and-a-half city lots, this regal estate backs to Memorial Park, offering a serene retreat just steps away from the vibrant heart of downtown and the allure of Baker Park. A grand entrance welcomes you with a huge covered porch in the front and a screened porch at the rear, both perfect for unwinding or entertaining. The saltwater heated pool has an automatic cover, a soothing waterfall feature, a tanning ledge, bench with jets, bubblers, and a kaleidoscope of multi-color lighting options. Enclosed within custom fencing of masonry pillars and board-on-board high wood panels, this private oasis invites indulgence and relaxation. Step into the generous foyer with a custom gallery wall and exquisite woodwork. The oversized living room seamlessly flows into a dining room featuring navy silk grass cloth wallpaper and a dazzling chandelier. The first floor has two bedrooms and two full baths, with one bedroom currently serving as an office. The chef's kitchen is a culinary haven with a Wolf range, Sub Zero refrigerator, hammered Copper hood, and quartz counters. Cork floors underfoot add comfort to the culinary experience. A sitting room adjacent to the kitchen offers a cozy retreat, while open to the sunny family room, complete with a gas fireplace and just steps to the detached garage. Second floor has three spacious bedrooms and three full baths await. A BRAND-NEW primary bathroom, an epitome of luxury, adds a touch of opulence. Also new is the custom oversized walk in closet. A small kitchen and dining space on this level offers versatility, ideal for an in-law or au pair suite. Possibility for a roof top deck on second level. The walk-up attic was originally a ballroom with stage and now used for storage has potential to be further finished to bedroom or studio space. Convenience is at the forefront with a custom mudroom discreetly tucked away and a laundry room on the second level, complemented by a secondary set of washer and dryer in the basement. Not bound by an HOA and located outside the historic district. Grand Frederick homes like this don't come around often. Call today for an exclusive tour and make this extraordinary property your own.
Courtesy: Patriot Realty, LLC, (717) 963-2903
View additional infoIntroducing the Morgan Heritage, an exquisite 3-bedroom, 2.5-bathroom villa floorplan designed for modern living. The heart of this home lies in the inviting 2-story Family Room, adorned with a gas fireplace, seamlessly connecting to the Dining Area and Kitchen featuring an eat-in island. The Kitchen boasts premium amenities such as quartz countertops, tile backsplash, Whirlpool stainless steel appliances, 42" cabinets, recessed lighting, and crown molding. A Study welcomes you just off the Foyer, while the first-floor Owner's Suite offers cathedral ceilings, a generous walk-in closet, and a private full bath with a double-bowl vanity and quartz countertops. The Laundry Room is thoughtfully positioned near the Owner's Suite for convenience. The Entry Area off the Kitchen leads to the Powder Room, a closet with double doors, and the 2-car Garage, all complemented by engineered plank flooring throughout the first floor. Upstairs, a Loft overlooks the Family Room, accompanied by 2 additional bedrooms boasting walk-in closets, a full bathroom, and a hall closet, completing the second floor. Price shown includes all applicable incentives when using a Keystone Custom Homes preferred lender. Price subject to change without notice. Estimated Completion: Summer 2024
Courtesy: Patriot Realty, LLC, (717) 963-2903
View additional infoDiscover the allure of the Caspian Traditional, a 3-bedroom, 2.5-bathroom villa that seamlessly blends style and functionality. The Foyer introduces a Study, closet with double doors, and a Powder Room. The main living area features a Family Room with vaulted ceilings and gas fireplace, connecting to the Dining Area and Kitchen with an oversized island. Premium details include quartz countertops, tile backsplash, gas range, Whirlpool stainless steel appliances, recessed lighting, 24" cabinets, and crown molding. The first-floor Owner's Suite boasts a large walk-in closet and private bath with quartz countertops. The Laundry Room, conveniently located on the first floor, leads to the 2-car Garage. Upstairs, a Loft, 2 bedrooms with spacious walk-in closets, and a full bath complete this inviting villa. This home comes with an unfinished basement with rough-ins for a full bath offering additional living space with future renovation. Designed for comfort and modern living, the Caspian Traditional offers a versatile layout catering to both relaxation and practicality, creating a welcoming atmosphere for diverse daily needs. Price shown includes all applicable incentives when using a Keystone Custom Homes preferred lender. Price subject to change without notice. Estimated Completion: Summer 2024
Courtesy: Northrop Realty, (410) 549-2200
View additional infoBeautifully updated townhome located in the highly sought after Waterside community and close in proximity to everything Frederick has to offer! Open concept living and dining rooms boasting a soothing neutral color palette and gleaming hardwood floors with direct access to the amazing deck. Renovated eat-in kitchen equipped with granite countertops, double sink, soft close cabinetry, breakfast bar, decorative backsplash, bow window, sleek stainless steel appliances, and a breakfast room. Spacious primary bedroom graced with a large walk-in closet, vanity area with a skylight, and en-suite full bath Two bedrooms and a full bath complete the upper level sleeping quarters. Fantastic main level family room with easy access to the fully finished garage and fenced backyard. The rear exterior features open views of mature trees and landscaped grounds. Recent updates: Roof, Carpet, Refinished Hardwood floors & LVP Flooring, HVAC & Heat Pump, Ducts Cleaned, Sliding Door, Main Level, Front Door, Kitchen, Granite, SS Appliances, Pull out drawers, Soft Close Cabinetry, Backsplash, double sink, All Electric, Interior and Exterior Paint, Fully Finished Garage, Updated Fence, And More! Community amenities include pool, tennis courts, tot lots, walking paths, and much more! Some interior photos have been virtually staged.
Courtesy: DRH Realty Capital, LLC., (667) 500-2488
View additional infoTime is running out on our low LOW interest rate incentives! Ask about our special financing available as low as a 5.99% special interest rate! 6 Bedroom, 5 Full Baths and 3,947 total finished sq feet! Buy our finished Summit home on 444 Tiller Street and get the lowest monthly payment around! It is amazing how much you can save when you have a below market, 30 year fixed, interest rate! No gimmicks! No buy downs! This is your rate for the lifetime of your home. Our quick move-in, already built Summit features a ton of our buyerâs favorite options, including the extremely desirable bonus living room on the second floor. Perfect for a kidâs playroom, family lounge, and movie nights, this sought-after option is a showstopper. In addition to the upstairs loft, the ownerâs suite doubles as an adult oasis, a perfect place to relax. Situated in the front of the home, the views from the Ownersâ Suite are of open, protected land, and Carroll creek. The on-suite bathrooms features an oversized shower with separate soaking tub and large walk-in closet. Two more spacious bedrooms round out the second level, both showcasing walk-in closets. The third spare bedroom doubles as a princess suite, complete with walk in-closet and private on-suite. Downstairs, an open and inviting kitchen and family room screams entertainment. The gourmet kitchen is accentuated stainless steel appliances, a built-in wall oven and microwave, hood vent, quartz countertops, and a trendy herringbone, mosaic glass backsplash. A separate formal dining room which can double as an office and main level guest bedroom and full bath complete the main floor. A short trip to the basement opens to a beautifully finished rec room, large enough for all your entertainment needs. Around the corner, a larger basement bedroom and full bathroom complete your lower level. This oversized corner home-site is sat at the end of the road, facing a large open space, and is a short walk from the future amenities, estimated to be completed by Spring 2024. This home is an immediate delivery home and is ready for an end of March delivery! Contact us today to schedule a showing and to ask about our amazing incentives!
Courtesy: Samson Properties, (301) 760-2136
View additional info⢠Welcome to this Charming and Spacious Home set in a peaceful 1.1500-acre lot. Enjoy the tranquility from your hammock under the trees, covered porch, side, and back decks. INSIDE: Four bedrooms and a 5th bedroom/office, 2 full baths complement the oversized family room featuring a fireplace and a glass sliding door leading to a 16 x15 rear deck. UPGRADES, such as plumbing throughout the house replaced with copper piping, recess lighting, chair railing, 2019 HVAC system, new well filter, updated bathrooms, and country kitchen w/stainless steel appliances add modern comforts. Freshly painted interiors enhance the overall appeal. The property is conveniently located for commuting and has easy access to local amenities and close by country store. Come fall in love! DO NOT MISS THIS OPPORTUNITY!
Courtesy: Patriot Realty, LLC, (717) 963-2903
View additional infoThe Hayward is a 3-story townhome with 4 beds and 3.5 baths. Enter the home on the first floor into a Foyer space with coat closet and access to the Garage. Continue down the hall to a first-floor Guest Suite with ensuite full bath and finished flex space. The main living area is on the second floor and features a Family Room, Kitchen, Dining Area, and Powder Room. The Kitchen features quartz countertops and tile backsplash, 42" cabinets with crown molding, recessed lighting, and Whirlpool stainless steel appliances. The Kitchen and Family Room are finished with engineered plank flooring. The Dining Area has doors leading out to a composite deck. Upstairs, the Owner's Suite has a walk-in closet and private bathroom with dual vanity and tile flooring. Two additional bedrooms with double-door closets, a full bathroom, Laundry Room, and hall closet complete the third floor. Price shown includes all applicable incentives when using a Keystone Custom Homes preferred lender. Price subject to change without notice. Estimated completion: Winter '24-'2
Courtesy: Patriot Realty, LLC, (717) 963-2903
View additional infoThe Hayward is a 3-story townhome with 4 beds and 3.5 baths. Enter the home on the first floor into a Foyer space with coat closet and access to the Garage. Continue down the hallway first-floor Guest Suite or finished flex space available. The main living area is on the second floor and features a Family Room, Kitchen, Dining Area, and Powder Room. The Kitchen showcases quartz countertops, a tile backsplash, gas range with Kitchen Aid stainless steel appliances, 42" cabinets, crown molding, and recessed lighting. The Kitchen and Family Room are finished with engineered plank flooring. The Dining Area has doors leading out to a composite deck. Upstairs, the Owner's Suite has a walk-in closet and private bathroom with dual vanity and tile flooring. Two additional bedrooms with double-door closets, a full bathroom, Laundry Room, and hall closet complete the third floor. Price shown includes all applicable incentives when using a Keystone Custom Homes preferred lender. Price subject to change without notice. Estimated Completion: Winter '24-'25 Price shown includes all applicable incentives when using a Keystone Custom Homes preferred lender. Price subject to change without notice. $1,224,000418 N Maxwell Avenue Frederick, MD 21701
Courtesy: JR Capital Real Estate LLC, (301) 273-4311
View additional info**LAST UNIT AVAILABLE!!** in Downtown Frederick's newest crown jewel, Mews on Maxwell! This END UNIT new construction 4-Story Townhouse with elevator and 54' rooftop deck (the largest in Frederick!) is quintessential real estate rarity. With an east-west orientation, you can quite literally both watch the sun rise and set every day from your living room or rooftop deck. Located in picturesque Downtown Frederick and steps away from the best dining, drinking, and shopping it has to offer, no detail was overlooked or expense spared in the delivery of these one-of-a-kind homes. The Mews on Maxwell's open concept design integrates the latest smart home technology (garage, doorbell, HVAC, and security system), including a vacuum elevator. Its exterior boasts both red and black brick, composite black casement windows, custom iron railings, galvanized gutters, hinged, full divided light doors and hardie plank siding for high-end flair. Each unit includes two parking spaces, a large backyard with built-in hardscaping with a red brick paver patio, privacy fence, utility screen, and landscape. Best of all, there are no HOA/community fees! There is overflow parking available on a pad nearby. This divine chef's kitchen features natural stone, quartzite countertops with detail edging, natural gas cooktop, double oven, and LG ThinQ fridge with round craft ice built-in. The natural stone waterfall island and fireplace surround creates a striking focal point and enhancing the ambiance of the space. Custom laminate cabinets with glass doors and specialty built-ins (e.g., garbage bins), a natural stone quartzite kitchen desk, and a 6' island provide ample storage and gathering space. Perfect for entertaining, the adjacent dining and family room are warmed from a 46" natural gas linear fireplace with built-in storage. In addition, the second level has a walk-out balcony over the backyard just off the family room for fresh air on-demand. Opening up to a juliette balcony with loads of light on the third floor, the primary suite is ideally situated with dual closets and custom built-ins, including ample shoe storage. Adjoining the primary bedroom is the bathroom suite that embodies ultra luxury with with natural black stone countertops, dual shower heads with handheld, an extra wide bench, full-size black soaking tub, and backlit mirror. Vessel sinks and waterfall faucets make this primary bathroom particularly unique. All bathrooms in the townhouse have designer tile to the ceiling, shower niches, and custom lighting. Finally, make your way to the fourth floor penthouse with a built-in bar and half-bath. Equipped with its own mini-split, the penthouse is separately temperature controlled. The 54' rooftop deck has an east and west facing deck for the best views in Downtown Frederick. Natural gas is stubbed up to the roof, along with outdoor tv hook-ups, for your convenience. Discover Downtown luxury living at its best!
101–125 of 151 properties displayed
How may I help you?Get property information, schedule a showing or find an agent |
|||||||||||||||||||||||||||||||||||||||||||||||||||||||||||||||||
Copyright © Metropolitan Regional Information Systems, Inc.


