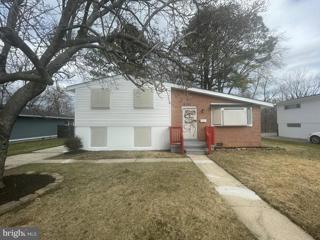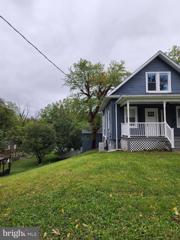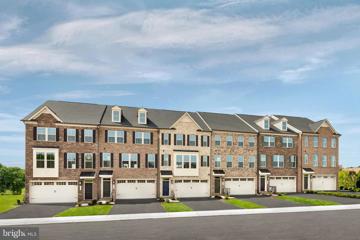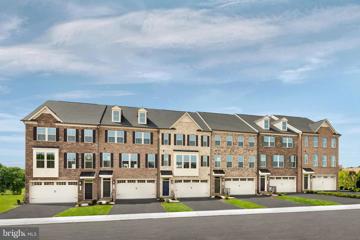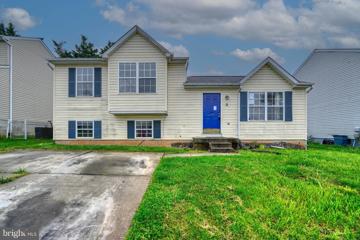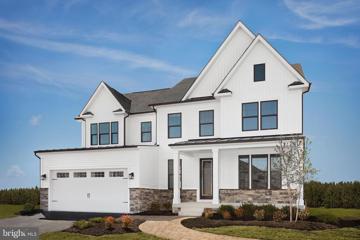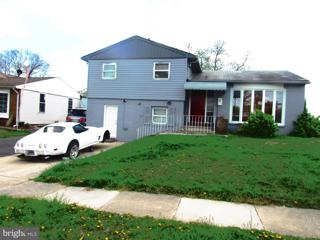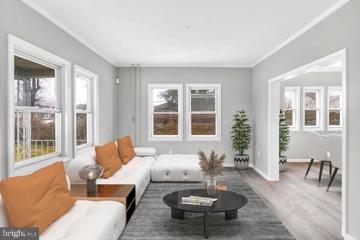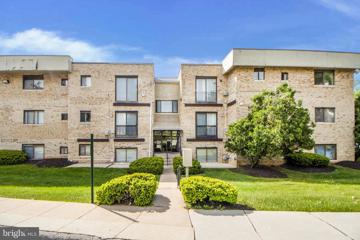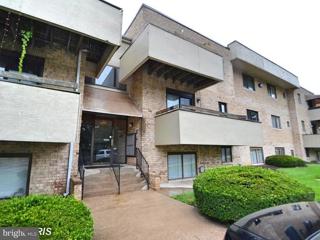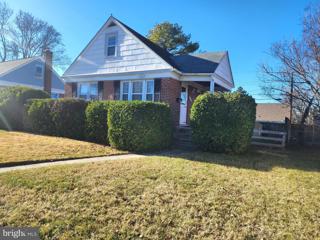 |  |
|
Daniels MD Real Estate & Homes for SaleWe were unable to find listings in Daniels, MD
Showing Homes Nearby Daniels, MD
Courtesy: Your Realty Inc., (443) 604-9947
View additional info***Fully Updated***Brick Front Detached with 3 Bedrooms, 1 Full Bath and 1 Half Bath located in Crown Estates subdivision. Hardwood floor on the living and basement area, Spacious living area, Updated kitchen with stainless steel appliances and granite countertop, new paint, bath, wall to wall carpet throughout the bedrooms area, new electric lights and fixture. Fully finished outside, rear entrance basement, rear deck and fence backyard. Close to Crown Estates Park, Scotts Level Park, Hoops Basketball Center, Randallstown Community Center and NorthwestÂHospital. Buyer to verify ground rent, seller will not redeem ground rent.
Courtesy: Corner House Realty, (443) 499-3839
View additional infoAbsolutely stunning Catonsville Victorian home boasting a wealth of architectural amenities with historic and character filled features. Adorned with steep gabled roofs and turrets, this architectural masterpiece captivates you the moment you arrive. A welcoming oversized front porch is perfect for afternoon tea and breezy evenings. As you enter, be greeted in the center foyer boasting crystal chandeliers, soaring ceilings, intricate wallpaper, and beautiful hardwood floors. Spacious living areas throughout this 4 level home, with 5 bedrooms and 2.5 bath, stained glass windows, 2 wood burning fireplaces, gourmet kitchen, screened in porch, and large shed. Entertain guests in the many spacious living areas, featuring a formal living room with a wood burning fireplace for cozy gatherings, and large casement windows filled with sunlight. A private home office and library with pocket doors allows for quiet reading with a wood burning fireplace for chilly evenings. A little niche space off the library through french doors you will find a bonus space for a music room or your own personal design. The powder room off the foyer shows Victorian design with a beautiful ceramic sink . Entertain family and friends in your lovely dining room showcasing tray ceilings, crystal chandelier, and several casement windows providing an abundance of natural light. The gourmet eat in kitchen boasts custom glass front cabinetry, granite countertops and lots of storage. Off the kitchen you will find a lovely screened in porch for your morning coffee and entertaining on seasonal nights. Retreat to the second floor up the grand stairway, to find magnificent stained glass windows, and a light filled sitting area that can be a reading area or study nook. The second floor offers three luxurious bedrooms, each a private sanctuary of comfort and style. The primary bedroom is located in the front turret, and has a private balcony with a view of the beautifully landscaped gardens, and a magnificent sculpted fountain direct from New Orleans. Additionally, there are two other oversized bedrooms with plenty of windows, and a vast walk in closet in the hallway. Unwind in the opulent bathrooms, with your choice of a newly renovated private bath with walk-in shower, and an inviting second bathroom with a spa jet tub and towel warming rack. The laundry room has modern touches and convenience to complete the second floor. The third floor offers a spacious loft that can be your home gym, game room or sitting area, and two additional bedrooms with so many possibilities. The large unfinished basement provides plenty of room, with a workshop area, utilities, and lots of room for storage. Step outside to discover meticulously manicured gardens and charming outdoor spaces, ideal for al fresco dining or peaceful moments of relaxation. Private brick patios and more living space and towering trees line the property offering shade and serenity, with shrubs and hedges creating pockets of privacy and tranquility. Enjoy a touch of elegance with the beautiful and majestic fountain, providing a soothing soundtrack for outdoor gatherings and entertaining. A garden lovers dream as you meander into serene landscaped gardens and lush greenery that surround this captivating home. A symphony of colors and textures welcomes you through winding pathways adorned with vibrant flowers and fragrant blooms. The shed is a replica of the house behind this property which was the original carriage house. So much more to see: garden trellis, in ground sprinkler system, and the shed has electric power that is perfect for your lawn tools, a studio, pottery or workshop. Close to Main Street Catonsville, Old Ellicott City, UMBC, major shopping, restaurants, and easy access to commuter routes, and BWI. So much to love, schedule your private showing today! Verify Schools on Baltimore County Website. Property Sold As Is.
Courtesy: ExecuHome Realty
View additional infoPresenting your beautiful home nestled on a corner lot in Milford Gardens in Baltimore County! It features 4 generously sized bedrooms, 2 and a half updated bathrooms and a brand new roof! Your floor plan opens to boast gleaming hardwood floors, a formal dining room and separate living room with a fireplace, two main floor bedrooms and a bath, and an updated kitchen with stainless steel appliances and walkout to a covered deck that overlooks a well manicured yard. The upper level is complete with 2 bedrooms and a full bath. Your fully finished basement features a bathroom and a separate laundry area, plenty of space to relax or entertain! This home has central A/C and ceiling fans in almost every room! Did I mention your off-street parking options? A garage AND parking pad! This place will immediately feel like HOME!
Courtesy: Kemp & Associates Real Estate
View additional infoWelcome to your new home, this home is ready for your touch. The buyer has to be willing to assign the contract of sale.
Courtesy: Keller Williams Lucido Agency, (410) 465-6900
View additional infoNVHomes at Turf Valley featuring luxury, two-car garage townhomes. Our McPherson Grand floorplan offers NVHomes luxury features, a 2-Car Garage and an open concept floorplan. Photos are for viewing only- taken at a finished model. Please contact the sales representative for more information. Model GPS Address: 3300 Treviso Lane, Ellicott City, MD 21042 Photos taken at a model - for viewing only. â¢
Courtesy: Keller Williams Lucido Agency, (410) 465-6900
View additional infoNVHomes at Turf Valley featuring luxury, two-car garage townhomes. Our McPherson Grand floorplan offers NVHomes luxury features, a 2-Car Garage and an open concept floorplan. Photos are for viewing only- taken at a finished model. Please contact the sales representative for more information. Model GPS Address: 3300 Treviso Lane, Ellicott City, MD 21042 Photos taken at a model - for viewing only. Ask about our current incentives for Closing Costs when using NVR Mortgage.
Courtesy: Real Estate Professionals, Inc.
View additional info***Multiple Offers Received*** All interested parties are requested to submit their highest and best offers by 12 PM on Tuesday, May 21, 2024 for consideration. Welcome to your next project in the heart of Holly Manor neighborhood in Catonsville! This split foyer style home, built in 1967, is a diamond in the rough, awaiting your personal touch to shine. Sold in as-is condition with potential to improve and add value, this property presents an exciting opportunity for the savvy buyer. As you explore this three-bedroom, one-bathroom home, you'll find that renovation has been started but not completed, allowing you the freedom to customize to your heart's content. The partially finished basement offers additional space for expansion or storage, while the living dining combo provides a cozy gathering area for friends and family. Located on a 0.14-acre lot, there's plenty of room for outdoor activities or gardening. Please note, however, that this property may not qualify for traditional financing due to its unfinished renovation. The seller has no information on previous work, and utilities will not be available for inspections. For more details, please refer to the MLS docs. Don't miss out on this chance to turn this house into your dream home. Schedule a showing today and let your imagination take flight!
Courtesy: United Real Estate Executives, (833) 999-8733
View additional infoWelcome to your dream split-level home! This stunning property boasts a perfect blend of modern upgrades and classic charm, offering unparalleled comfort and style. Nestled in a serene neighborhood, this split-level gem welcomes you with its inviting curb appeal and lush landscaping. As you step inside, you'll immediately notice the warm ambiance and thoughtful design elements throughout. Gleaming hardwood floors flow seamlessly from the living room to the dining area, creating a cohesive and inviting space. Prepare to be impressed by the gourmet kitchen, which has been tastefully renovated with modern finishes and appliances. Sleek countertops, custom cabinetry, and stainless steel appliances make this kitchen a chef's delight. Whether you're hosting a dinner party or whipping up a casual meal, this kitchen has everything you need. Two beautifully renovated bathrooms boast style & functionality. Whether you're enjoying a morning coffee on the screened in patio or hosting a summer barbecue with friends, this outdoor space is perfect for relaxing and entertaining year-round. The yard features areas for your personal gardening. Conveniently located near 695 Baltimore BEltway and a short drive to shopping and entertainment, this home offers the best of both worlds â a peaceful retreat with easy access to urban amenities. Additional Features include an att one-car garage, central heating and cooling for year-round comfort; separate laundry room for added convenience and ample storage space throughout the home Don't miss your chance to make this exquisite split-level home yours. Schedule a showing today. $289,9003 Rocky Lane Pikesville, MD 21208
Courtesy: Century 21 Downtown
View additional infoWelcome to this split level home in the well established neighborhood of Old Court Village. Upon entry, you will find an open floor plan with a large living room, a nice sized kitchen with wood cabinets & appliances, and a dining room with sliding door that leads to the rear deck. Venturing to the upper level, you will discover three spacious bedrooms with built-in closet and two full bathrooms. The lower level has a large recreation room with carpet flooring, a half bath, a laundry room and an additional room that can be converted to another bedroom or den. The rear deck and fenced backyard is perfect for relaxation and outdoor fun. Home is conveniently located near Walmart Supercenter. ALDI, Food Lion, Northwest Hospital and local restaurants. Schedule your showings today and feel the convenience this home brings!
Courtesy: Classic Realty, Ltd., 7036371400
View additional infoWELCOME TO THIS BEAUTIFUL 6 BEDROOMS, 4 BATH HOME IN THE HIGHLY SOUGHT AFTER NEIGHBORHOOD OF THE DORSEY HALL. WITH OVER 5000 SQUARE FEET OF LIVING SPACE, THERE IS LOT TO SEE. LIVING ROOM AND DINING ROOM COMBINATION. CONTEMPORARY HOME NESTED ON PRIVATE CUL-DE-SAC AND BACKS TO MIDDLE PATUXENT TRIBUTARY AND OPEN SPACE. SCREEN PORCHES AND SUNROOM BRIGHT AND BEAUTIFUL VIEW, HUGE WINDOWS, SKYLIGHTS, TILE FLOORS, WOOD FLOORS, ABUNDANT STORAGE AND CLOSETS. COME AND SEE WHAT ELLICOTT CITY AND HOWARD COUNTY HAVE TO OFFER.
Courtesy: RE/MAX Executive
View additional infoAffordable all Brick Rancher located in Westview Park. This cozy 3 Bedroom 1 Full Bath home has great bones and is waiting for your final touches. Recent upgrades include a New Roof in 2022, New Gas Furnace in 2018, and upgraded Kitchen to include Wood plank floors, Maple Cabinets with Corian Counter Tops, Stainless Dishwasher and Refrigerator with ice. Utility room with rear entry door to back yard, Gas Furnace, Gas HWH, and Washer & Dryer. Rear Sun room with wood stove, exits to Rear Fenced Yard. Extensive stone work and Landscaping throughout the entire yard. Very convenient to shopping and transportation. Estate Sale of Gladys C Woods is being sold As-Is, but the home is in very good condition. Some minor finishing touches will turn this home into your own little Gem!
Courtesy: Keller Williams Realty Delmarva, (410) 524-6400
View additional infoWelcome to this 3-bedroom, 2-bathroom home that boasts a large living space, an eat-in kitchen, a dining room, and a full basement, offering ample space for customization to suit your lifestyle needs. The main floor features three well-proportioned bedrooms, providing comfort and privacy for the entire family. The master bedroom includes an ensuite bathroom for added convenience. The expansive basement, where the possibilities are endless. Whether you envision a home gym, a recreation room, or additional living space, this area offers the flexibility to fulfill your dreams. Located in a neighborhood with close proximity to schools, parks, and amenities, this property offers the ideal foundation for creating your dream home. Don't miss the chance to make this diamond in the rough shine bright with your personal touch and improvements." The property requires some TLC.
Courtesy: The Blackstone Real Estate LLC
View additional infoWelcome to the very rare, grand, and gorgeous place to call home in the elegant, sought-after, Terra Maria Community! This expansive 4BD, 3.5BA, light-filled walkout basement with full bath and office, 2-car garage home is elegant and gracious in space, light, and design. Corner large lot fenced for privacy. New kitchen counters 2021. New HVAC 2021. New Fridge, Washer/Dryer 2021. New Architectural Roof 2021 with 50years warranty. All Deck, Porch, and Stairs boards replaced in 2020 /2021 with all composite material. Gleaming hardwood and windows galore greet you on the main level with contemporary built-ins for your electronics, books, and/or keepsakes. Formal dining room has wall-to-ceiling mirror with moldings and column flourishes. The family room boasts additional built-ins and palladian windows, and flows into the gourmet entertainer's kitchen with extensive granite countertops and beautiful cabinetry, recessed and pendant lighting, an oversized center cooktop island with space for seating and preparation, beautiful tile backsplash. and stainless steel appliances. Main level laundry room and a striking half bath with a fashionable sink and mirror complete the main level. Four sizable bedrooms with hardwood floors are on the upper level. The ownerâs suite offers high ceilings with built-ins and walk-in closet, and en-suite bathroom with glass walk-in shower, double vanity, jacuzzi bathroom, and separate toilet room. Remaining bedrooms are spacious with large closets and tons of natural light! Huge lower-level is like an entire home with spacious recreation room, office/den with full light and French doors, large storage area, and full bathroom. Exterior features include detached 2-car garage, 8x10 Shed, surrounded by mature trees & over one acre of community open space right at the front of the house. Conveniently located near major routes include highway 70, 29, and route 40 for access to Baltimore, Frederick, and D.C.!
Courtesy: Keller Williams Lucido Agency, (410) 465-6900
View additional infoNVHomes at Westmount is offering an November Delivery! Longwood model including high end finishes, where classic craftsmanship meets innovative design.,including a chef's kitchen, LVP throughout the first floor, luxury owner's bedroom with spa bath and much more. Westmount is Ellicott City's premiere estate community located near Glenelg High School. Please contact the sales representative for current incentives, and availability. Photos are of a finished model and are for viewing only. $28,000 Closing Assistance, and more details! Model: 3700 Three Graces Road EC, 21042. GPS
Courtesy: Keller Williams Integrity, (443) 574-1600
View additional infoLovely and spacious townhome in Randallstown is ready for your personal touches. Walk through the front door to hardwood floors that seamlessly go from the foyer into the eat-in kitchen area. Bright and open kitchen features tons of cabinets and center island perfect for entertaining. Enjoy those summer nights on the quiet and peaceful deck right off of the kitchen. Large family room with tons of natural light. Three bedrooms upstairs and full bathroom. Primary bedroom boasts vaulted ceilings, en-suite bathroom with soaking tub, and walk-in closet. Basement includes another large space with a cozy gas fireplace and walkout to the fenced-in backyard. Storage shed outside for your convenience. Plenty of parking! AC 2023. Water heater 2023. Being sold as-is.
Courtesy: Real Estate Professionals, Inc.
View additional infoDRIVE BY ONLY. THE PROPERTY WILL BE SOLD OCCUPIED THERE WILL BE NO INSPECTIONS OR CONTACT WITH THE OCCUPANTS. BANK OWNED PROPERTY. SOLD STRICTLY AS IS.
Courtesy: RealHome Services and Solutions, Inc.
View additional infoREO Occupied â NO ACCESS OR VIEWINGS of this property. Please DO NOT DISTURB the occupant. Take a drive by this split-level offering three bedrooms with two and a half baths and see if it may be your next investment. "As is" cash only sale with no contingencies or inspections. Buyer will be responsible for obtaining possession of the property upon closing.
Courtesy: Coldwell Banker Realty, (410) 263-8686
View additional infoBeautiful and well maintained townhome with 2 Story Foyer, separate Dining Room, Gourmet Kitchen with stainless steel appliances and granite countertops. The spacious Living Room boasts a gas fireplace and access to the Deck. The Primary Bedroom Suite includes a luxury en suite bath with dual vanities, granite countertops, and large walk-in closet. The upper level is perfect with a loft sitting area / office and two large bedrooms with full bath. The lower level includes a recreation room, 4th bedroom, full bath and spacious storage areas. Laundry room is on the main level, half bath and 2 car garage. Located in Village Crest , a 55+ community at Taylor Village in Ellicott City. Lots of amenities including clubhouse, indoor/outdoor pools, tennis courts, tot lot and more. Conveniently located to BWI Airport.
Courtesy: EXP Realty, LLC, (888) 860-7369
View additional info**Stunningly Renovated 4BR/2BA Single Family Haven** Experience modern comfort and style in this beautifully renovated single family home, boasting four spacious bedrooms and two chic bathrooms. Step into a home where every detail has been thoughtfully updated to create a serene and inviting atmosphere. The heart of this home, the kitchen, has undergone a complete transformation, now equipped with state-of-the-art appliances, gleaming quartz countertops, and custom cabinetry, all designed to inspire culinary creativity. The layout flows effortlessly into an open-plan living space, perfect for entertaining or simply relaxing with family. Each of the four bedrooms is a peaceful retreat, with ample natural light and plush flooring, providing the perfect place to rest and recharge. Both bathrooms echo the homeâs contemporary elegance, featuring sleek fixtures, modern vanities, and crisp finishes. Key home improvements include a brand-new roof, ensuring durability and peace of mind for years to come. Additionally, the property has been upgraded with a new heating system, offering energy-efficient warmth and comfort across seasons. Set on a generous lot, this turn-key property isn't just a houseâitâs a home ready to create lasting memories. The property sits on 5 lots so there is ample room for any additional improvements or huge yard space. Welcome to the perfect blend of modern upgrades and classic charm. Welcome home.
Courtesy: Weichert, Realtors - Integrity Home Team, (410) 449-3009
View additional info**Multiple offers please submit all offers in by Monday May 20,2024** Home being sold as is. Ideal for investors with a creative mind. Are you looking for a house that you can transform into your dream home. A single-family home in Baltimore County. Although this one requires major rehab work, it has the potential to be an excellent choice for someone creative, with a clear vision, handy, and not afraid to invest some sweat equity. This existing house has four bedrooms, one bathroom, with a spacious backyard. It's an ideal opportunity to turn this property into your dream home. Cash or renovation loans only. Are you ready to invest in some sweat equity? Don't miss an opportunity to create your dream home in a prime location just of Baltimore's Beltway 695. Realtors must accompany for showings.
Courtesy: Berkshire Hathaway HomeServices PenFed Realty
View additional infoBeautifully renovated top floor unit with 1 bedroom, and 1 bath. Check out the comps. This is ABSOLUTELY the best unit for sale in Pikesville. Great for owner occupants or investors. Some of the features in this unit include, a New kitchen with appliances including a stackable washer and dryer, all new baths, luxury vinyl flooring, new interior doors and more . Parking is assigned and there is plenty of additional parking for guests. This is a must see so don't miss out on your chance.
Courtesy: Liyu Cao, (240) 319-8979
View additional infoBeautiful Condo Apt for Simple Living. Modern amenities - central air, modern flooring, in-unit laundry, fully setup kitchen. 1BR + office/sunroom setup. Quiet community, well located. $349,0006 Byers Court Randallstown, MD 21133
Courtesy: Keller Williams Realty Centre, 4103120000
View additional infoWelcome to 6 Byers court in The Woodlands! This 4 Bedroom, 2 Full, 2 Half Bath home with a three-season sunroom, cozy Family Room with fireplace, and large lower-level recreation room has enormous potential. This home will need some TLC but has enormous potential. The location is minutes from commuter routes, schools, dining, and shopping. Donât miss this rare opportunity! This Home being sold âAs-Isâ. Condition of Pool is Unknown. The sale will require third party approval.
Courtesy: Argent Realty, LLC, (240) 408-0908
View additional infoBONUS$2,000.00!!! NEW PRICE, NEW PRICE TO SALE! Upon entering through the front door, you'll be greeted by a generous living room and a beautifully remodeled, spacious kitchen boasting an expanded island â an ideal space for both entertaining and culinary pursuits. The dining room, adorned with double sliding doors, seamlessly connects to the outdoor backyard oasis, providing a perfect setting for year-round outdoor living and sipping on a cup of coffee. The main level hosts 2 bedrooms and 1 freshly renovated, luminous bathroom, while the upper level showcases an additional 2 bedrooms and a renovated bathroom with a window. Descend to the lower level, where 2 more bedrooms, 1 full bath, a capacious entertainment area, and an office space await. This sizable and move-in-ready home comes with a plethora of upgrades, including a brand-new roof, all-new windows, renovated bathrooms, and state-of-the-art stainless-steel appliances. Abundant natural light floods the space, creating an inspiring environment for your creative endeavors. Don't hesitate â seize this exceptional opportunity to make this fabulous residence your own and revel in the upgraded luxury it offers. Nestled near I-695 and Route 70, this beautifully renovated home not only provides quick access to major highways but also stands close to public transportation hubs. Additionally, indulge in the convenience of having restaurants, shopping centers, supermarkets, and Baltimore County recreation facilities within easy reach. Experience the perfect blend of accessibility and lifestyle amenities in this well-located residence.NEW PRICE! $349,9003510 Woodmoor Gwynn Oak, MD 21207
Courtesy: CENTURY 21 New Millennium, (410) 730-8888
View additional infoWelcome to 3510 Woodmoor. A beautifully maintained and updated 3 bedroom, 1.5 bath home on a sizeable lot with a well manicured, spacious, fenced in yard. The kitchen features new appliances, refinished cabinetry and a walkout to the large, fenced backyard. The gorgeous wood floors were refinished to their original glory. The main floor features a large living room, 2 bedrooms and a newly renovated full bath. Upstairs you will find another bedroom with ample storage and living space. The basement is partially finished with room to expand. New carpet. There is a large storage area, half bath, laundry and a room that can be used as a gym, living space or whatever your heart desires. Come visit today and fall in love with your future home. Lots of renovations and lovingly cared for home. Ask about closing cost assistance! How may I help you?Get property information, schedule a showing or find an agent |
|||||||||||||||||||||||||||||||||||||||||||||||||||||||||||||||||
Copyright © Metropolitan Regional Information Systems, Inc.


