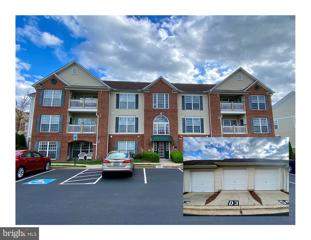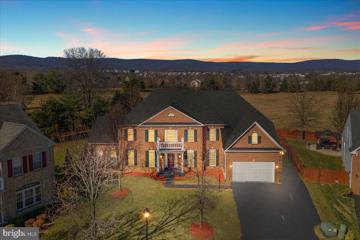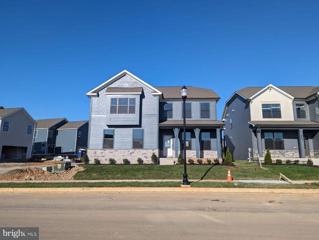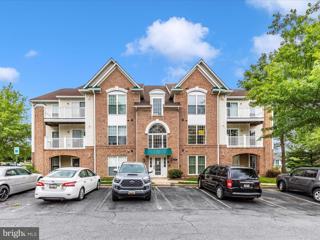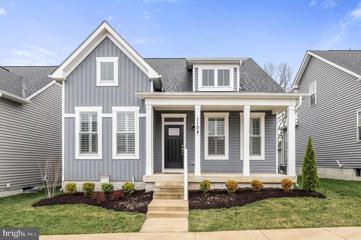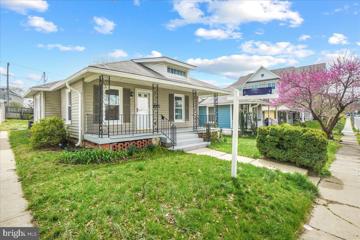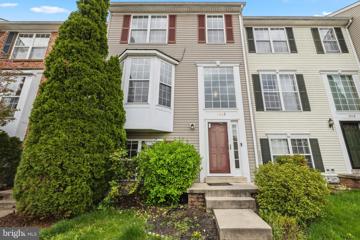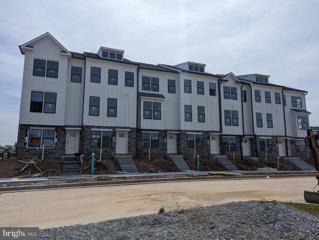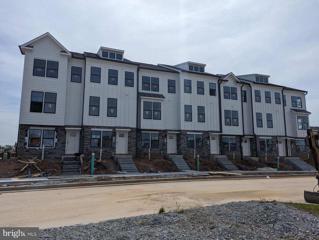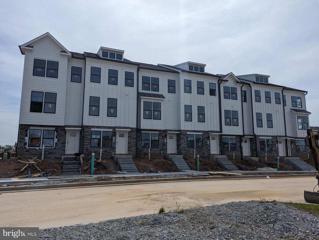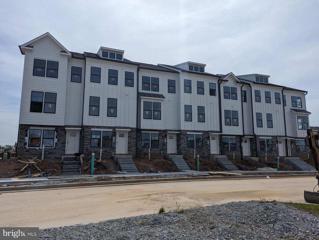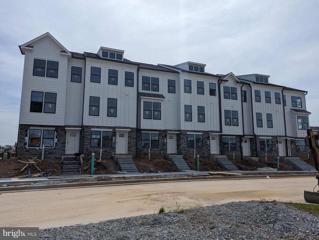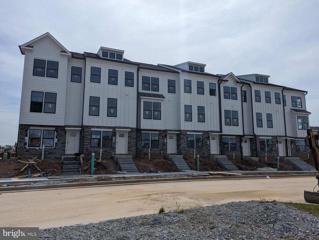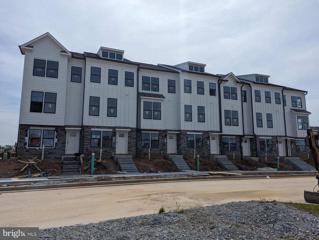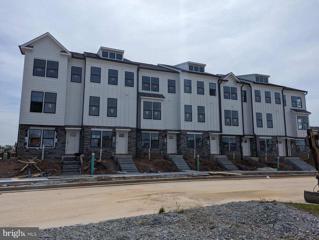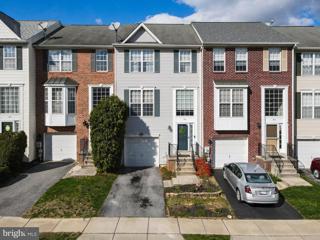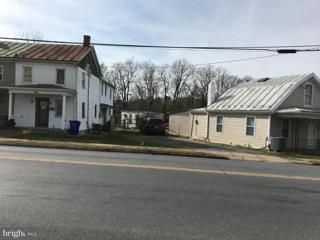 |  |
|
College Estates MD Real Estate & Homes for SaleWe were unable to find listings in College Estates, MD
Showing Homes Nearby College Estates, MD
Courtesy: Bach Real Estate, (301) 695-9600
View additional infoPrivate detached garage included!! Beautiful, main-level condominium with generous sized bedrooms, one on either end of the home for added privacy. The primary bedroom has a private ensuite with walk-in shower and walk-in closet. You can bring your large furniture, it will fit! Nice storage closet plus a separate laundry closet. Plush, neutral colored, carpet throughout the living area. Newly installed luxury vinyl plank flooring in the dining area and luxury vinyl plank flooring in the kitchen and den off the kitchen. HVAC replaced in 2018 and new water heater in 2023. This home has windows on 2 sides of the building for excellent cross ventilation. Unique to this home, there is an assigned parking space directly in front of the main door plus additional parking directly behind the building, just off the porch. The garage space is located just steps from the porch with easy access directly from this condominium. $1,500,0001818 Granby Way Frederick, MD 21702
Courtesy: Marsh Realty
View additional infoOver 9,000 finished sq ft of luxury living! Walk into your spacious two story foyer with porcelain marble flooring & a breathtaking chandelier. Formal living room and dining room areas off the foyer. Butlers pantry leads to your gourmet kitchen with custom cabinets with crown molding, ceramic tile backsplash, granite countertops, commercial grade refrigerator, double oven, huge island with barstool seating & stunning lighting. Morning room bump out with a door to your oversized patio is great for indoor/outdoor entertaining. Two story family room with gas fireplace, palladian windows and another chandelier. Half bathroom on main level with a luxury separate laundry room area. Main level private bedroom with an on suite private full bathroom. Two staircases to the upper level. Owners bedroom suite with sitting area and two walk-in closets. Owners bathroom suite with sit-in tub for two and separate shower. The upper level has 3 additional bedrooms all with private on suite full bathrooms. All the bathrooms are completely upgraded with luxury ceramic tile and custom vanities. Lower level full finished with luxury vinyl plank flooring, recess lighting, a full bathroom & a walk-out the the back of the property. The property backs to a farm with amazing views. Great location close to shopping, restaurants and major highways. Open House: Saturday, 5/25 1:00-4:00PM
Courtesy: DRH Realty Capital, LLC., (667) 500-2488
View additional infoIMMEDIATE DELIVERY! Quick Move in Corner Lot and side load garage! Our summit floorplan has over 3,900 finished sq feet and is a fan favorite! Not to mention, time is running out on our low LOW interest rate incentives! Buy our finished summit home on 801 Foundry Street and get the lowest monthly payment around! It is amazing how much you can save when you have a below market, 30 year fixed, interest rate! No gimmicks! No buy downs! This is your rate for the lifetime of your home. Our immediate delivery, already built Summit features a ton of our buyerâs favorite options, including the extremely desirable bonus living room on the second floor. Perfect for a kidâs playroom, family lounge, and movie nights, this sought-after option is a showstopper. In addition to the upstairs loft, the ownerâs suite doubles as an adult oasis, a perfect place to relax. Situated in the front of the home, the views from the Ownersâ Suite are of open, protected land, and Carroll creek. The on-suite bathrooms features an oversized shower with separate soaking tub and large walk-in closet. Two more spacious bedrooms round out the second level, both showcasing walk-in closets. The third spare bedroom doubles as a princess suite, complete with walk in-closet and private on-suite. Downstairs, an open and inviting kitchen and family room screams entertainment. The gourmet kitchen is accentuated stainless steel appliances, a built-in wall oven and microwave, hood vent, quartz countertops, and a trendy herringbone, mosaic glass backsplash. A separate formal dining room which can double as an office and main level guest bedroom and full bath complete the main floor. A short trip to the basement opens to a beautifully finished rec room, large enough for all your entertainment needs. Around the corner, a larger basement bedroom and full bathroom complete your lower level. This oversized corner home-site is sat at the end of the road, facing a large open space, and is a short walk from the newly opened amenities. This home is an immediate delivery home and is ready for an end of May! Contact us today to schedule a showing and to ask about our amazing incentives!
Courtesy: Pearson Smith Realty, LLC, listinginquires@pearsonsmithrealty.com
View additional infoThis home is designed for modern comfort and convenience, with every detail meticulously crafted. The kitchen is equipped with sleek appliances, ample cabinet space, and a spacious island, making meal preparation a breeze. The open floorplan allows easy proximity to dining and the living room. The home comes with a large unfinished basement, offering endless possibilities for customization to suit your lifestyle and needs. Whether you dream of creating a home gym, entertainment area, or additional living space, the possibilities are endless. Bathroom rough in is already there! Step outside to discover a fenced-in backyard, providing a private oasis for outdoor relaxation and recreation. Additionally, a two-car garage accessible from the alley ensures convenient parking and storage. Residents of this community also enjoy access to a community pool, perfect for cooling off on hot summer days and socializing with neighbors. With everything in great condition and no detail overlooked, 1006 Furgeson Lane presents a rare opportunity to experience luxurious and effortless living in a desirable location. Don't miss your chance to make this exceptional property your new home sweet home!
Courtesy: Happ Realty & Associates, Inc., 301-371-7101
View additional infoCarefree living is yours in this sunny 2nd floor, 2 bedroom, 2 bath, condo in the Echo Glen sub-division in the Whittier neighborhood of Frederick, Maryland. The open floor plan, balcony and large windows allow in ample nature light and add to the feeling of spaciousness in this secure building. The primary Bedroom has it's own full bath and walk-in closet. The second bedroom has access to the hall bath . There are tile floors in the Kitchen and Hallway and carpet in the Bedrooms, Living and dining area. There is one reserved parking space in front of the building. The unit has easy access to major routes, restaurants and shopping. Schedule your showing today .
Courtesy: RE/MAX Town Center, (240) 398-1863
View additional infoWelcome to your dream home in Renn Quarter, Frederickâs most coveted Lifestyle community! This stunning 5-bedroom home, built in 2023, boasts a like-new condition that rivals a model home. Step inside to discover an inviting open floor plan, perfect for modern living. On the main level, you'll find a convenient entry-level bedroom and a full hallway bath, ideal for guests or multi-generational living. Additionally, there's a versatile flex space that can be tailored to your needs - whether as a home office or a formal dining room. The contemporary eat-in kitchen is a chefâs delight, featuring a large island with a breakfast bar, a gas cooktop, and a generous pantry, seamlessly flowing into the cozy living room. Upstairs, the home offers a spacious loft area along with 3 bedrooms, 2 baths, upper-level laundry, and ample storage space. The primary bedroom is a retreat in itself, featuring a private ensuite bath with double vanities, a soaking tub, a stall shower, and a sizable walk-in closet. The lower level is fully finished and perfect for entertaining or relaxing, with a recreation room, an additional bedroom, a full bath, and a utility room offering plenty of storage space. Outside, enjoy the custom back deck and fully fenced backyard-it's the perfect space to entertain. You will also enjoy the benefits of living in a vibrant community is walkable historic Frederick and just minutes away from shopping, parks, dog parks, and future retail developments. With its array of amenities, this home in Renn Quarter truly leaves nothing to be desired. Donât miss this opportunity to own a luxurious and modern home in one of Frederickâs most sought-after neighborhoods! Open House: Saturday, 5/25 1:00-4:00PM
Courtesy: DRH Realty Capital, LLC., (667) 500-2488
View additional infoIMMEDIATE DELIVERY FORMER MODEL IMMEDIATE DELIVERY. The Summit Model home is now available to purchase! one of the most beautiful homes and lots in the entire Renn Quarter Community, facing Open space and mountain views, filled with tons of custom designer options such as Custom Landscaping, irrigation system, custom stone patio and landscape lighting, finished Move Room in the basement, and custom paint, trim, and wallpaper throughout, this home has everything. Quick move in, Settle in 30 days! Renn Quarter is one of Fredericks newest and most exciting communities, Renn Quarter is an amenity packed community conveniently located within walking distance from charming downtown Frederick. The Summit plan includes 6 bedrooms, 5 full bathrooms, smartly designed open floorplan with a finished basement and large loft, smart home system and gourmet kitchen. Ask about our interest rate and closing cost incentives!
Courtesy: Sylvia Scott Cowles
View additional infoThis charming townhome includes a number of stunning features: Open and airy floorplan, perfect for entertaining. Gorgeous kitchen with large island for meal prep and casual dining, stainless steel appliances, upgraded cabinets and countertops, plus pantry and pantry cabinet. Sun-lit dining area with access to the patio and an adjacent, versatile HovHub off dining area for a quiet place to work. Luxurious primary suite with large walk-in closet and attached bath with quartz countertops on dual vanities, upgraded ceramic tiled shower and private water closet. Also included on this upper level is the washer and dryer, two additional bedrooms and hall bath. Be sure to check out the Documents section for floorplans and LOOKS interior design features. Our LOOKS design team have coordinated all of the interior finishes to make this home complete. ****The Towns at Gambrill Glenn is a stunning community of 110 new townhomes for sale in the city of Frederick, Maryland. Homeowners can enjoy shopping, dining, and entertainment options all close to their new home. Live nearby commuting routes, I-70, I-270 and Rt 15. Each home is offered in one of our new interior design Looks: Loft, Farmhouse, Classic or Elements for on-trend style in your new home. Offered By: K. Hovnanian at Gambrill Glenn, LLC. Prices and terms subject to change. $349,900397 Pearl Street Frederick, MD 21701
Courtesy: Coldwell Banker Realty, (410) 543-4545
View additional infoCompleted Renovated from Floor to Ceiling !!! Get ready to see it on May 18th Its back on Market Renovations are 90% complete Show and sell
Courtesy: Redfin Corp, 301-658-6186
View additional infoMain level living at it's best! This almost 3-year-old, 4-bedroom, 3.5-bathroom, 2-car garage single-family residence offers an unparalleled living experience. Step through the inviting covered front porch and into an expansive open floor plan designed for seamless everyday living. Upon entering, you're greeted by a spacious home office featuring vaulted ceilings, ideal for those who work from home or seek a quiet retreat. The main level boasts a dining area, a cozy living room with a fireplace, and a chef's dream kitchen with a waterfall granite island, perfect for entertaining guests with style and ease. The main level also features a primary bedroom complete with an en suite bathroom and a generously sized walk-in closet, ensuring comfort and convenience. Additionally, there's a convenient powder room for guests' use. Ascending to the third level, you'll discover two sizable bedrooms and a full bathroom, providing ample space and privacy for family members or guests. The finished basement adds even more versatility to this exceptional home, offering a spacious bedroom with a full bath and abundant storage space, perfect for accommodating guests or creating a recreational area. Convenience is key, with shopping, dining, and entertainment options just moments away from your doorstep. Plus, enjoy easy access to major commuting routes such as I-70, I-270, and Rt 15, making travel a breeze.
Courtesy: RE/MAX Plus, (301) 882-7567
View additional infoNEW PRICE! Welcome to this newly renovated single family home that's ready for you to move right in, nestled in an unbeatable location! As you approach, you're greeted by a spacious covered front porch, ideal for unwinding with a book, sipping morning coffee, or enjoying evening cocktails. Step inside to discover a charming living room featuring freshly refinished hardwood floors that flow seamlessly throughout the bedrooms, living area, and dining space. This home offers 3 inviting bedrooms and a newly renovated bathroom with all-new fixtures, a rejuvenating shower, and a stylish vanity. The kitchen is a dream, featuring brand-new LVP floors, sleek quartz countertops, soft-close cabinets, state-of-the-art stainless steel appliances, including a convenient garbage disposal, table space, and a designated laundry area. Step out onto the back covered porch and take in the serenity of the flat backyard and the oversized detached 2-car garage, offering abundant space for your vehicles and additional storage. The expansive basement is awaiting your personal touch and has a rough-in for another bathroom! Additionally, the fully floored walk-up attic provides plenty of extra storage or the opportunity to create additional living space. Situated on a generous lot just a short distance from the Great Frederick Fair, and only a little over half a mile from Carroll Creek, Frederick MARC Train Station, and less than a mile from the vibrant shops and restaurants of downtown Frederick. With easy access to routes 70, 355, and 85, reaching your desired destinations is a breeze. Other notable updates include new windows, a roof that's only 7 years young, new HVAC, fresh paint throughout, and new light fixtures. It's rare to find a property with such a spacious yard, a garage, and off-street parking in this highly sought-after areaâdon't let this opportunity pass you by! $569,000863 Amity Street Frederick, MD 21701
Courtesy: Compass, (410) 220-5745
View additional infoMove in Ready! Introducing the exclusive Auburn floor plan, the gem of the Renn Quarter community. This stunning 4-bedroom, 3.5-bathroom home with over 2,400 SQFT, is a mere one year old and boasts a range of desirable features, including 9-foot ceilings, stainless steel appliances, luxurious wall-to-wall plank floors, elegant hardwood stairs, a convenient washer/dryer, a spacious master bathroom, and ample walk-in closets. The interior is adorned with luxury vinyl plank flooring, and a private composite deck off the kitchen provides a serene outdoor retreat. Additionally, the home has been enhanced with updated custom faucets, lighting, and hardware. Renn Quarter stands as the premier Lifestyle community, nestled in the highly coveted Historic Downtown Frederick. With its close proximity to shopping, parks, and dog parks, this residence offers the ideal blend of convenience and leisure. Moreover, its prime location allows for easy walking or biking access to the charming attractions of Downtown Frederick.
Courtesy: Berkshire Hathaway HomeServices PenFed Realty, (410) 465-4440
View additional infoWelcome to 1943 Harpers Ct, a charming townhouse nestled in the heart of Frederick, MD. This delightful home boasts four spacious bedrooms and 3.5 modern bathrooms across 1,970 square feet of comfortable living space. Step inside to discover a warm and inviting atmosphere. The kitchen features, stainless steel appliances, ample counter space and cabinetry, perfect for crafting delicious meals and entertaining guests. The finished basement adds a level of versatility, with 4th Bedroom and walkout access to the backyard. Outside, the fenced yard provides a private oasis for outdoor activities, while the oversized deck is perfect for summer barbecues. Located in a desirable community, this home is not just a residence but a lifestyle. With its convenient location and thoughtful amenities, don't miss the opportunity to make this home your own, schedule a tour today! $520,690711 Courier Lane Frederick, MD 21701
Courtesy: DRH Realty Capital, LLC., (667) 500-2488
View additional infoNewly Released End unit Carlton Townhome Plan! one of the most popular townhomes in Renn Qaurter, Walking Distance to Commercial and Carroll Creek! Renn Quarter is an amenity filled community located within walking distance of charming downtown Frederick. This floorplan is a home for all lifestyles, boasting a bedroom and full bath on every level, and an open concept kitchen and living space, boasting modern finishes like White/Grey cabinets, white quartz countertops, and stainless-steel appliances, itâs the home you've always wanted! Closing cost and help available with use of in house lender. Come visit us at Renn Quarter, we can't wait to have you! *Photos for viewing purposes only* $486,490715 Courier Lane Frederick, MD 21701
Courtesy: DRH Realty Capital, LLC., (667) 500-2488
View additional infoImmediate June move in townhome located at Frederick's newest lifestyle community! A beautifully finished four bedroom four bathroom home priced below market value and it will go quickly! Renn Quarter is an amenity packed community located within walking distance of downtown Frederick, and easy access to major commuter routes. This popular floorplan offers 1,793 sq ft including 4 bedrooms and 4 bathrooms across 3 levels, a 1 car rear loading garage, a smartly designed open main level with included deck on rear and smart home system! Upon entry find a bedroom and bathroom on the lower level perfect for guests or a home office. On the open main level find another bedroom and full bathroom, and a gorgeous kitchen with peninsula with overhang for barstools. Pendant prewires included! There are 2 large bedrooms and 2 more full baths on the upper floor with laundry closet. Closing cost help included with use of preferred lender! Call us today to schedule an appointment! $511,490713 Courier Lane Frederick, MD 21701
Courtesy: DRH Realty Capital, LLC., (667) 500-2488
View additional infoJune Move in! END UNIT, 4 BEDROOMS, 4 BATHROOMS, AND 1 CAR GARAGE! one of the most popular townhomes in Renn Quarter, Walking Distance to Commercial and Carroll Creek! Renn Quarter is an amenity filled community located within walking distance of charming downtown Frederick. This floorplan is a home for all lifestyles, boasting a bedroom and full bath on every level, and an open concept kitchen and living space, boasting modern finishes like White/Grey cabinets, white quartz countertops, and stainless-steel appliances, itâs the home you've always wanted! Closing cost and help available with use of in house lender. Come visit us at Renn Quarter, we can't wait to have you! *Photos for viewing purposes only* $486,490709 Courier Lane Frederick, MD 21701
Courtesy: DRH Realty Capital, LLC., (667) 500-2488
View additional infoNewly Released Carlton Townhome Plan! one of the most popular townhomes in Renn Qaurter, Walking Distance to Commercial and Carroll Creek! Renn Quarter is an amenity filled community located within walking distance of charming downtown Frederick. This floorplan is a home for all lifestyles, boasting a bedroom and full bath on every level, and an open concept kitchen and living space, boasting modern finishes like White/Grey cabinets, white quartz countertops, and stainless-steel appliances, itâs the home you've always wanted! Closing cost and help available with use of in house lender. Come visit us at Renn Quarter, we can't wait to have you! *Photos for viewing purposes only* $486,490705 Courier Lane Frederick, MD 21701
Courtesy: DRH Realty Capital, LLC., (667) 500-2488
View additional infoNewly Released Carlton Townhome Plan! one of the most popular townhomes in Renn Qaurter, Walking Distance to Commercial and Carroll Creek! Renn Quarter is an amenity filled community located within walking distance of charming downtown Frederick. This floorplan is a home for all lifestyles, boasting a bedroom and full bath on every level, and an open concept kitchen and living space, boasting modern finishes like White/Grey cabinets, white quartz countertops, and stainless-steel appliances, itâs the home you've always wanted! Closing cost and help available with use of in house lender. Come visit us at Renn Quarter, we can't wait to have you! *Photos for viewing purposes only* $481,490723 Courier Lane Frederick, MD 21701Open House: Saturday, 5/25 1:00-4:00PM
Courtesy: DRH Realty Capital, LLC., (667) 500-2488
View additional infoQuick move-in townhome at the Renn Quarter. Peaked your interest? This spacious townhome boasts 1,793 square feet of living space with 4 bedrooms, 4 baths, and a 1 car garage. Just minutes away from hiking, biking, kayaking and so much more! Frederick county is the meta for outdoor sports as it is surrounded by the Appalachian mountains, Potomac and Monocacy River, and the C&O canal. The interior of the home dazzles with quartz countertops throughout the home; luxury plank hard surfaced floors extend the entire main level of the home, complimented by oak stairs. Four full bedrooms and four full bathrooms means no one has to share, and an owner suite with an on-suite bathroom with dual vanities and a walk in closet. Hardie plank on the exterior and the oversized deck set this home apart from any other townhome in the area. Contact us today to schedule your appointment. *A decorated model is located on-site, tour it today to envision how your home will feel with your furniture after you move in!* $518,690701 Courier Lane Frederick, MD 21701
Courtesy: DRH Realty Capital, LLC., (667) 500-2488
View additional info$486,490721 Courier Lane Frederick, MD 21701
Courtesy: DRH Realty Capital, LLC., (667) 500-2488
View additional infoImmediate delivery, HGTV worthy home with soaring mountain views! If you are dreaming of your perfect home, look no further than this home! An on trend townhome with black trim windows - - the curb appeal gives you all the feels! But, it does not stop there! The inside is breathtaking and a showstopper than leaves nothing to be desired. The main level is complete will wall to wall luxury plank floors; an entertainerâs dream kitchen accentuated with stainless steel appliances, quartz countertops, and overhang for bar stools. The ownerâs suite oozes luxury with space for a king size bed, sitting chairs and multiple dressers. The on-suite bathroom has dual vanities and oversized walk in shower that leads to a large walk in closet. A secondary bedrooms stretches the entire width of the home, making it feel like a second primary. Complete with a private extended deck, it is the perfect place for summer evenings with friends and family. This home cannot be overlooked! It is ready for a June delivery. Contact us today to schedule a showing and to ask about our amazing incentives!
Courtesy: J&B Real Estate, (301) 788-5354
View additional infoBeautiful BRAND-NEW 3-level end unit townhome in sought after Gambrill View community! Featuring 4 bedrooms and 3 1/2 bathrooms, this home truly has it all! The open main level welcomes you with a large family room, lots of natural light, a gourmet kitchen with 12-foot island, granite countertops, large pantry, and plenty of dining space. Walk up to the 2nd level to enjoy 3 bedrooms. The primary bedroom offers 2 large closets, an ensuite bathroom that has been recently updated, including bench seating and a waterfall showerhead. The top level features a large loft space with walk out deck as well as another primary bedroom with ensuite bathroom! Brand new privacy fence and patio! Large detached 2-car garage on alley with some additional parking. Tons of off-street parking. All BRAND-NEW major utilities. Comes with transferable 2-yr Systems and 10-yr Structural Warranty! Close to downtown and all major commuter routes. You do NOT want to miss this! $420,000154 Harpers Way Frederick, MD 21702
Courtesy: Mackintosh, Inc., (301) 662-0155
View additional infoWelcome home to this beautiful, three-level townhome in North Crossing! This house has a garage, three bedrooms, two bathrooms, two half-baths, two walk-in closets in the primary bedroom, a finished basement, and a deck (with stairs to a fenced rear patio/yard) off of the kitchen to enjoy those beautiful spring nights. Parking is a breeze with space in the garage, the driveway, and one reserved off-street parking spot, as well! Conveniently located off of the Christopher Crossing exit, you are minutes from Wegman's, popular restaurants, shopping, and major commuting routes. Do not miss out on this one. Schedule your showing today!
Courtesy: Real Estate Teams, LLC, (301) 695-3020
View additional infoYou will love this bright first floor condo in Laketree, part of the desirable Whittier Community. Kitchen with laminate wood floors, stylish open shelving, double door refrigerator, new dishwasher. Breakfast room with laminate wood floors and floor to ceiling cabinets with crown molding and built in desk area. The split bedroom design allows for privacy. The ownerâs suite has a walk in closet and private bath. The second bedroom has a full bath and large closet. Sitting on your patio will feel like you have your own private park as the condo backs to mature trees, single family homes and the peaceful setting of the Cobblestone Recreation Area. There is so much to enjoy here with a winter view of the mountain from the dining room window. HVAC replaced in April 2020. Located close to the Village Shopping Center and the 7-acre lake. Lots of community amenities including 3 pools, tennis courts, basketball courts, play grounds and more.
Courtesy: Invoka Corporation, (800) 480-7630
View additional infoA LARGE, renovated duplex with roughly 1600 SQF finished area (first and second floors). recent Central HVAC. Recent plumbing and electric wiring. All done with city permits. Parking lot can have 4+ cars/trucks. Easy in and out of city. 95% hardwood flooring. Large and Completely fenced backyard! House is sale as-is due to the age but inspections are welcome. How may I help you?Get property information, schedule a showing or find an agent |
|||||||||||||||||||||||||||||||||||||||||||||||||||||||||||||||||
Copyright © Metropolitan Regional Information Systems, Inc.


