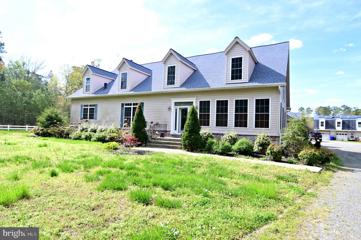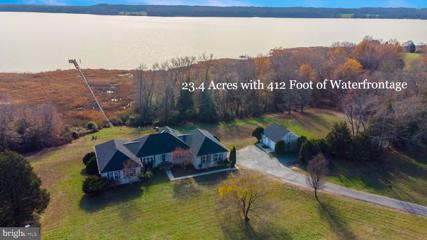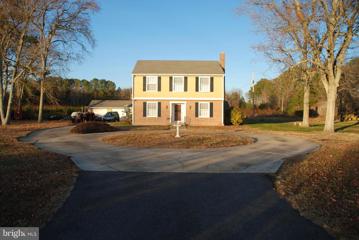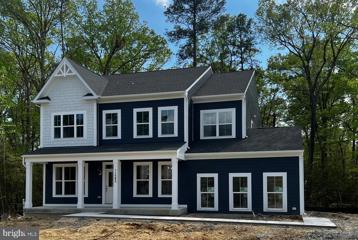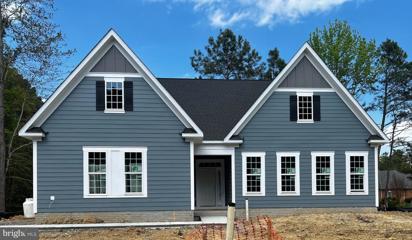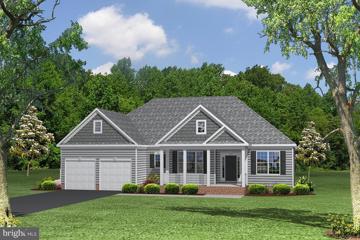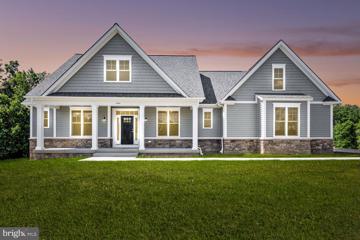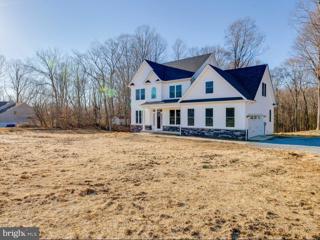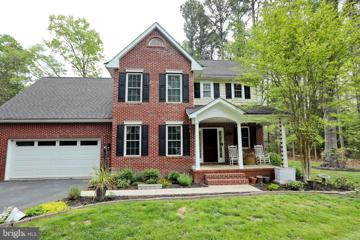 |  |
|
Clements MD Real Estate & Homes for SaleWe were unable to find listings in Clements, MD
Showing Homes Nearby Clements, MD
$1,199,90012330 Potomac View Road Newburg, MD 20664
Courtesy: CENTURY 21 New Millennium, (301) 609-9000
View additional infoStep inside this magnificent Spanish Villa, spanning over 4200 square feet and situated on a serene waterfront lot. The striking wood & wrought iron front doors lead you to an interior featuring ceramic floors, wood ceilings, intricate tile work, and stunning detail in every room. Huge windows allow for natural light to pour in, illuminating breathtaking views of the Neale Sound. The gourmet kitchen on the main level is fit for any chefâ¦.boasting custom tile countertops, a 6-burner Thermador range & double oven, double refrigerator, breakfast nook, and a fireplace. The family room features another fireplace with hand-carved wood mantle, more tile work, and storage. The dining room has a mini bar and ample space to entertain guests. Use the spiral staircase or the pneumatic elevator to access all 3 levels. On the 2nd level, you'll find an open living space with wet bar, water views, guest bedroom with balcony access, hall bath, and a bonus area that can be used as a home office or bedroom with the addition of a door. Continue up to the 3rd level to discover the owner's suite, complete with a primary bedroom with vaulted ceilings, fireplace, private balcony, and stunning water views. The primary walk-in closet is enormous and has a smaller fireplace of its own. The primary bath features dual vanities, a soaking tub, and separate shower. There's also a bonus room/area that can be used as an office, exercise room, or sitting area. The detached garage features 5 bays, auto openers, and its own elevator. Above the garage, you'll find a full 1-bedroom 1-bath apartment with a gourmet kitchen, living area with fireplace, private laundry, and the same custom tile work as the main house. Out back, you'll discover a 2-level outbuilding that includes a wine cellar, greenhouse, and storage. The brick patios in the backyard offer ample space to entertain guests around the firepit, while overlooking the Neale Sound. The private pier has recently been extended and is ready for your boat lift. Take advantage of the waterfront location and indulge in activities such as fishing, swimming, jet skiing, boating, kayaking, and more. Don't miss your opportunity to own this exceptional Spanish Villa with stunning water views from every level. New roof put on house and detached garage 2023. The detached garage apartment adds a unique and valuable element to this property. Currently occupied by a tenant, it provides a steady income stream (current lease is $1700/monthly), making it an excellent investment opportunity. Whether you choose to continue renting the apartment or to utilize it for guests or a home office, the possibilities are endless. Seller is willing to do seller financing at a reduced interest rate!
Courtesy: Witz Realty, LLC
View additional infoWOW! This 4 bedroom 4 bathroom estate boasts over 4600 sqft of living space in the main house, an amazing master suite and beautiful wood floors. Property comes with an in-ground pool. Property also has a garage with an apartment on top of it! Apartment includes 3 beds 2 full baths, living and dining room space. Schedule your private showing today and acquainted with this private secluded oasis. Welcome Home!!
Courtesy: Franzen Realtors, Inc.
View additional infoHome sweet home as original owner's loving care shows! This spectacular open concept home is located in Woodland Park of Wildewood. This spacious home features four large bedrooms on upper floor and a possible fifth bedroom/hobbie room with window in finished basement which includes a full bathroom and unfinished storage room . Main floor features study/office area, dining room, open kitchen concept with island and breakfast room area ideal for entertaining, large family room with gas fireplace off kitchen, and a spacious composite deck with vinyl railings off kitchen for entertaining. (No homes in back yard only trees = privacy)!!!! Most everything in this home is upgraded and a must see to appreciate- including hardwood flooring, chair railing and crown moldings. This is truly a turn -key spotless home with no cleaning or patching any nail holes required. Very close to swimming pool, tennis/pickle ball courts, clubhouse, and rec fields. HOA fee includes use of pool and facilities. A great location and a truly turnkey home like this is a rare find in this market so do not wait this could be you!
Courtesy: Home Towne Real Estate, (888) 225-2736
View additional infoCharming Colonial Home in Sought-After Wildewood Community Step into the comfort of this spacious 3-bedroom, 2.5-bathroom colonial home, nestled on a generous corner lot. This home boasts a welcoming covered porch that invites you to enjoy peaceful mornings and serene evenings. Inside, discover a well-designed floor plan featuring a bonus room over the garage, perfect for a home office, playroom, or extra guest space. The heart of the home is accentuated by ample natural light streaming through large windows, creating a warm and inviting atmosphere. Residents of Wildewood enjoy exclusive access to community amenities, including a sparkling pool ( with membership) and scenic walking paths, fostering a vibrant and active lifestyle. Plus, with its proximity to the naval air station and local commerce, this home offers convenience and accessibility to work and play. Donât miss the opportunity to make this house your forever home. Schedule a visit today and experience the blend of comfort, community, and convenience!
Courtesy: Redfin Corp, 301-658-6186
View additional infoSpacious home located in the desirable Woodland Park of Wildewood, this residence offers an excellent location surrounded by top-rated schools, lush parks, and extensive walking and jogging paths. The home provides convenient access to shopping centers, PAX Naval Air Station, and offers an easy commute to both Calvert and Charles Counties, making it ideal for all. This residence boasts a traditional floor plan across three fully finished levels, featuring four spacious bedrooms, including a main level bedroom for added convenience and flexibility. The bedroom level includes two well-appointed bedrooms and a conveniently located laundry area, ensuring ease and efficiency for daily living. The lower level offers a versatile in-law apartment, complete with one bedroom, a fully equipped kitchen, and a separate laundry facility. This apartment has its own entrance, ensuring privacy and independence for extended family or guests. Most of the home has been freshly painted and carpeted, giving it a bright and inviting atmosphere. It is move-in ready and available for immediate showings. Don't miss this opportunity to own a beautiful home in a prime location.
Courtesy: EXP Realty, LLC, (888) 860-7369
View additional infoWonderful 55+ community in Wildewood! This duplex has 2 bedrooms and 2 full baths on the lower level PLUS a huge open loft area that could be used as an additional bedroom or living space on the 2nd floor. There's a HUGE storage area on the 2nd floor also! In addition to the bedrooms and bathrooms on the main level, there's also a living room, kitchen, and office area with a double sided fireplace that can be viewed from either room. There's also a nice sun room off the living room that leads to the back patio. New LVP floors installed in 2021 along with a new roof in 2022. New furnace December 2023. New ceiling fans throughout as well. Large shared driveway and garage for plenty of parking. House has been professionally cleaned. Seller would like to use Jennifer Jones at Lakeside Title. $1,399,90012600 Belgium Place Charlotte Hall, MD 20622
Courtesy: Preferred Homes Realty
View additional infoWelcome to your waterfront sanctuary! This exquisite property boasts a breathtaking 412 feet of water-frontage complemented by a remarkable 500-foot pier, offering unparalleled access to the serene waters. Nestled on a private and gated 24-acre expanse, this all-brick home stands majestically above the water, affording sweeping views that stretch as far as the eye can see. This residence features 6 bedrooms and 4 full baths, with hardwood floors gracing the interior. The gourmet kitchen, a culinary haven equipped with modern appliances and a convenient island gas cooktop, sets the stage for culinary delights. Revel in the comfort of the sunroom, adorned with cathedral ceilings and skylights that infuse the space with natural light. Retreat to the oversized primary bedroom, complete with custom ceilings and lighting, two walk-in closets, and an en-suite bath featuring a walk-in shower and a soaking tub. French doors lead from the primary bedroom to an outside deck, all with expansive views of the water. The interior delights with a fully finished basement featuring plush new Berber carpeting and a theater room equipped with ambient lighting and comfortable seating, ideal for cinematic experiences at home. Additionally, the basement includes a wet bar/kitchenette with a built-in tap, perfect for entertaining guests. The outside oasis is an entertainer's dream, boasting an oversized patio complete with a luxurious hot tub and a matching brick fire pit, inviting gatherings under the starlit sky. The rear oversized 2-section deck extends the living space, providing the perfect spot to savor the picturesque views. For the car enthusiast or hobbyist, the property offers both an attached 24x24 2-car garage and a detached all-brick 24x24 2-car garage, both with 8' garage doors and openers. The detached garage even has its own 200 amp service and a 50 amp RV connection. The pier is ready for its own 200 amp service as well. This residence exudes comfort and sophistication, with gas fireplaces, chair rails, pillars, wainscoting, and insulated interior walls, showcasing attention to detail and quality craftsmanship throughout. FIOS readiness ensures seamless connectivity, a new roof on the house and detached garage (2023), the HVAC system (5 years old), the water heater (2 years old), and a whole house generator, offer modern reliability. The property is not in a flood zone. This waterfront property is not just a home â it's a lifestyle. Embrace the serenity, luxury, and convenience that this unparalleled estate has to offer.
Courtesy: CENTURY 21 New Millennium, (301) 862-2169
View additional infoPrivacy awaits at this gorgeous cul-de-sac Colonial surrounded by more than 2 acres of wooded land. Located in the desirable Hunter Ridge neighborhood, this brick, 3,300+ square foot home features upscale finishes that add elegance throughout the home. Crown molding, shadow box wainscot, marble, hardwood, and luxury vinyl plank flooring, stately columns, Palladian windows and bath updates are just a few of the touches that will leave a lasting impression. Attractive white cabinets, a center island, tile backsplash and big breakfast bar are highlights in the kitchen. A great layout for entertaining, you can move to the living room and enjoy the propane fireplace or head out to the composite two-level deck to enjoy the wooded setting out back. For nature lovers, walk on down the trail to the fire ring glade and relax beside a babbling brook. Upstairs, the Primary ensuite includes two closets and bath with double vanities. Three good-size bedrooms, a hall bath and convenient laundry complete the upper floor layout. The lower level has a nice size rec room with walk out to a fenced area, perfect for kids or pets. A nice-sized bedroom, bonus room and full bath provide all the extra space you need for guests, a home office, or workout/hobby room. A circular driveway makes coming in and out easy and the two-car garage keeps cars clean and dry. A warrantied Leaf Filter system keeps gutters clear and no HOA makes storing your toys a breeze. This home is conveniently located to major commuter points both North and South and is near shopping and restaurants. Don't miss your chance at this beautiful property, request your showing today! $2,250,00042520 Riverwinds Drive Leonardtown, MD 20650
Courtesy: CENTURY 21 New Millennium, (301) 862-2169
View additional infoLooking for elbow room? Look no further. LOTS of land here! Property borders Potomac River & Poplar Hill Creek. LOTS of farm land and forest land.
Courtesy: Burke Realty, LLC
View additional infoThis property is eligible under the Freddie Mac First Look initiative through 6/26/2024. Don't miss this rare opportunity to own a townhome in Mechanicsville. This home offers 3 bedrooms on the top floor with 2 full baths. The main level has a living room off the entryway, a powder room and a kitchen dining combo. There is a rear door from the kitchen leading to a large deck overlooking the fenced rear yard. The basement is unfinished and includes a large area for a recreation room or workshop. The home needs repairs and is being sold as is.
Courtesy: CENTURY 21 New Millennium, (301) 862-2169
View additional infoThis expansive 265-acre farm in Mechanicsville offers a unique opportunity for agricultural and recreational use. The property includes three fields currently leased to a local farmer. The original 1830's farmhouse still stands, though it is not currently habitable, offering a glimpse into the property's historical charm and potential for restoration. Agricultural Use: Three fields leased to a local farmer, aprox 20 acres, Wooded Areas: Extensive wooded sections perfect for hunting, hiking, or possibly timber harvest. Original Farmhouse: Existing but not habitable, ideal for restoration or as a historical landmark. Location: Situated in the serene countryside of Mechanicsville, offering peace and privacy. Ideal For: Farming and agricultural development, Hunting and outdoor recreation, small subdivision, or Restoration enthusiasts looking to bring the original farmhouse back to life. The property offers significant potential for a variety of uses but will require investment. DO NOT DRIVE ON DRIVEWAY OR YOU WILL GET STUCK. DRIVEWAY HAS JUST BEEN COMPLETED AND NEEDS TIME TO SETTLE. PARK AND WALK IN. WEAR BOOTS.
Courtesy: CENTURY 21 New Millennium, (301) 862-2169
View additional infoThis expansive 265-acre farm in Mechanicsville offers a unique opportunity for agricultural and recreational use. The property includes three fields currently leased to a local farmer. The original 1830's farmhouse still stands, though it is not currently habitable, offering a glimpse into the property's historical charm and potential for restoration. Size: 265 acres, Agricultural Use: Three fields leased to a local farmer, aprox 20 acres, Wooded Areas: Extensive wooded sections perfect for hunting, hiking, or possibly timber harvest. Original Farmhouse: Existing but not habitable, ideal for restoration or as a historical landmark. Location: Situated in the serene countryside of Mechanicsville, offering peace and privacy. Ideal For: Farming and agricultural development, Hunting and outdoor recreation, small subdivision, or Restoration enthusiasts looking to bring the original farmhouse back to life. The property offers significant potential for a variety of uses but will require investment. DO NOT DRIVE ON DRIVEWAY OR YOU WILL GET STUCK. DRIVEWAY HAS JUST BEEN COMPLETED AND NEEDS TIME TO SETTLE. PARK AND WALK IN. WEAR BOOTS.
Courtesy: Brookfield Mid-Atlantic Brokerage, LLC, (703) 420-3322
View additional infoBrand New Kendrick is now under construction for Summer Move In! The Kendrick's large front porch welcomes you home and creates the best of both worlds with its thoughtfully designed layout and is located on a private wooded homesite on a cul-de-sac. The great room with fireplace, kitchen, and breakfast area are open to each other, perfect for connecting with family and friends. The kitchen features a large pantry, eating bar island, stainless steel appliances, white shaker cabinets and quartz countertops plus a sunroom. The main level includes a light filled living room and dining room, along with a conveniently located laundry room off the side load, 2-car garage. Head up the oak staircase to the primary suite with 2 large walk-in closets, sitting room and an en-suite bath. The upper level also features 3 secondary bedrooms, each with a walk-in closet, a full bath, and laundry room with side by side front load washer & dryer. Located within highly sought after Swan Point, a waterfront living community with pool, trails, clubhouse, restaurant, beach, golf and so much more!! Photos are similar while construction is completed
Courtesy: Brookfield Mid-Atlantic Brokerage, LLC, (703) 420-3322
View additional infoBrand New Savoy now under construction for Summer Move In! With its well-crafted layout, the Savoy II is thoughtfully designed to offer the perfect balance between privacy and open design, all while prioritizing main-level living. Just past the foyer is the open main living area with a spacious family room open to a kitchen, dining room, and either a sunroom or a private study- perfect for a home office. The kitchen is finely appointed with stainless steel appliances, white cabinets and quartz counters. Next is the family room, centered with an electric fireplace. A study is also on the main level and offers sliding glass doors that lead to the rear patio. Located off the kitchen is a laundry room that leads to the 2 car garage and a large pantry. A spacious primary suite with a large walk-in closet and ensuite is also located on the spacious main level. Two secondary bedrooms, and another full bathroom round out this level- providing you with plenty of room for guests. The upper level is open to below and has a fourth bedroom with en suite. Swan Point community has loads to offer from tennis and pickleball courts to playground, trails, pool, park, beach, marina, clubhouse and so much more for you to enjoy!
Courtesy: Brookfield Mid-Atlantic Brokerage, LLC, (703) 420-3322
View additional infoBrand New Kendrick will soon be ready for Move In! The Kendrick's large front porch welcomes you home and creates the best of both worlds with its thoughtfully designed layout and is located on a private wooded homesite. The great room, kitchen, and breakfast area are open to each other, creating easy communication and a connected environment for your family. The kitchen is an entertainer's dream with a large eating bar island and spacious walk-in pantry. The kitchen includes stainless steel appliances, Iced White quartz countertops, white shaker cabinets and stainless steel hardware. The main level also boasts a family foyer off of the garage with additional closet space- perfect for keeping the entire family organized on their way out. The second floor features four bedrooms, highlighted by the spacious primary suite with large dual walk-in closets and a relaxing en suite. Three additional bedrooms each with large walk-in closets are also on this level. A large laundry room is also conveniently located on the second floor. Located within highly sought after Swan Point, a waterfront living community with pool, trails, clubhouse, restaurant, beach, golf and so much more!! Photos are similar while construction is completed
Courtesy: RE/MAX One, (443) 771-8009
View additional info***House to be built*** This is a floor plan you could choose to build within this community of Hidden View. Optional house shown is one of Quality Built Homes, Inc. floorplan, the Ashland. Youâll work with the Community Sales Manager to select from the floorplans available and find the right lot to build your dream home. Call today, to learn more about pricing and options. Quality Built Homes, Inc is an Energy Star Builder, ensuring both beauty and energy efficiency, saving you money. Quality Built Homes, INC (QBHI) is offering an incredible $15,000 in closing help OR you can choose for QBHI to pay for your 2-1 Buy Down (interest rate buy down) plus $5,000 toward closing with preferred lender and title company Your dream home is just around the corner; don't miss this opportunity! $652,95013185 Glebe Place Newburg, MD 20664
Courtesy: RE/MAX 100
View additional infoTO BE BUILT Come to beautiful Charles County, MD and Wilkerson Builders Inc The Gleeb Subdivision Lot C-2, Lot included in this price, home can be customized with your must have's. The Amberleigh Model is a gorgeous Rambler/Farm style home sits on a three plus acre lot, it features and large kitchen, All main level living, 3 bedrooms and 2 baths, unfinished basement, large laundry room, gas fireplace - optional features like coffered ceilings or tray ceilings, back concrete porches or decks - and all Wilkerson Builders Inc Standards included. Your budget is the limit. $648,95013175 Glebe Place Newburg, MD 20664
Courtesy: RE/MAX 100
View additional infoTO BE BUILT visit model at 5832 Borrowdale Lane Hughesville, MD 20637 every Monday and Wednesday OPEN MODEL HOME Come to beautiful Charles County, MD and Wilkerson Builders Inc Gleeb Subdivision Lot C-3, Lot included in this price, home can be customized with your must have's. The Westfield Model is a gorgeous Colonial style home sits on a three plus acre lot, it features and large kitchen, it features 4 bedrooms and 2.5 baths, unfinished basement, large laundry room, gas fireplace - optional features like coffered ceilings or tray ceilings, back concrete porches or decks - and all Wilkerson Builders Inc Standards included. Your budget is the limit. Open House: Saturday, 6/8 11:00-2:00PM
Courtesy: Brookfield Mid-Atlantic Brokerage, LLC, (703) 420-3322
View additional infoBrand New Savoy now under construction for early 202 Move In! With its well-crafted layout, the Savoy II is thoughtfully designed to offer the perfect balance between privacy and open design, all while prioritizing main-level living. Just past the foyer is the open main living area with a spacious family room open to a kitchen, dining room, and either a sunroom or a private study- perfect for a home office. The kitchen is finely appointed with stainless steel appliances, white cabinets and quartz counters. Next is the family room, centered with an electric fireplace. A study is also on the main level and offers sliding glass doors that lead to the rear patio. Located off the kitchen is a laundry room that leads to the 2 car garage and a large pantry. A spacious primary suite with a large walk-in closet and ensuite is also located on the spacious main level. Two secondary bedrooms, and another full bathroom round out this level- providing you with plenty of room for guests. The upper level is open to below and has a fourth bedroom with en suite. Swan Point community has loads to offer from tennis and pickleball courts to playground, trails, pool, park, beach, marina, clubhouse and so much more for you to enjoy! Please note that photos are similar while under construction
Courtesy: Capital Structures Real Estate, LLC., 301-850-1010
View additional infoInvestor Alert. SOLD AS IS. This quaint rambler is ready for someone to love. Allow the home to welcome you in with newer luxury vinyl plank floors gracing your common spaces for easy cleaning. Cozy up in the living room with plush carpeting and get ready for the holidays in the eat in kitchen that has recently been outfitted with new cabinets. The open floorplan makes entertaining a breeze. There is a shared full bathroom with a tub/shower combination. All three of the bedrooms are large and ready for your personal touches. The open yard and ample parking in addition to being close to schools & walking trails makes this an ideal location . Great location for tri-county commuting. Sellers prefer to use Interstate Title & Escrow
Courtesy: Real Broker, LLC
View additional infoWelcome to 22041 Long Bow Dr, a charming and spacious residence located in the heart of California, MD. This meticulously maintained property offers a perfect blend of comfort, style, and convenience. As you step inside, you're greeted by updated flooring that spans the main level, creating a warm and inviting atmosphere. The living spaces flow seamlessly, providing ample room for relaxation and entertainment. The heart of the home is the beautifully updated kitchen, featuring modern cabinets and countertops that offer both style and functionality. Equipped with stainless steel appliances, including a sleek stove, microwave, dishwasher, and refrigerator, this kitchen is a chef's delight. With four bedrooms and three and a half bathrooms, including a luxurious master suite, there's plenty of space for the whole family to spread out and unwind. The bedrooms upstairs are spacious and bright, offering peaceful retreats after a long day. The finished basement adds versatility to the home, providing additional living space that can be tailored to suit your needs. Whether it's a home office, a playroom for the kids, or a cozy entertainment area, the possibilities are endless. Outside, the property boasts a nice flat lot, perfect for outdoor activities and gatherings. The two-car garage offers convenient parking and extra storage space. Located near shops and restaurants, this home offers the perfect balance of suburban tranquility and urban convenience. Enjoy easy access to amenities while still enjoying the peace and quiet of the neighborhood. Don't miss your chance to make this wonderful property your new home. Schedule a showing today and experience the comfort and elegance of 22041 Long Bow Dr, California, MD.
Courtesy: ListWithFreedom.com, (855) 456-4945
View additional infoConveniently located to shopping and restaurants, yet has a country feel with a private back yard. Ceiling fans in all bedrooms. Stainless steel appliances and beautiful custom built bar complete the kitchen. Bathrooms updated with brushed nickel fixtures. Large 12x24ft shed with electric makes a great workshop or an alternative to an expensive storage unit. Ample back deck overlooks the sheltered back yard. Two car garage is finished, plenty of room for storage and cars. Energy efficient LED lighting installed throughout the house. HOA free for flexibility in parking boats or RVs.
Courtesy: O'Brien Realty, (410) 326-3133
View additional infoWonderful top floor condo with 1 bedroom and 1 full bath. Plenty of storage in closet area and laundry room. Newer HVAC newer Hot water heater. So well cared for and loved. Painter just finished. New flooring is installed. New stainless steel appliances to be delivered soon. Come see and make it your own. Community does have a pool and other common areas that may be available for additional fees.
Courtesy: CENTURY 21 New Millennium, (301) 609-9000
View additional infoWelcome Home! This charming brick front home features four bedrooms and 2 1/2 bathrooms, situated on a cul-de-sac in sought after Swan Point. The property boasts an oversized garage with ample storage space. This home showcases new floors, upgraded light fixtures, and modernized kitchen and bathrooms. Finally the community offers numerous amenities to enjoy that include an Olympic size swimming pool overlooking the water, a marina, boat launch, lighted tennis courts, pickle ball court, nature trails and a sandy picnic area looking out on the Potomac River great for watching sunsets. A beautiful 18 hole golf course recognized as one of the top courses in the Mid-Atlantic area with a putting green and a driving range surely to sharpen your golf game. It doesn't get much better than this! What great place to call home.
Courtesy: RE/MAX 100
View additional infoTo Be Built! Build your dream home on this beautiful lot in Swan Point, MD! This 4-bedroom floorplan (Ariana) by Litz Custom Homes can be built with the tile choices, countertops, flooring, hardware, light fixtures and paint colors that currently fill your Pinterest boards. This is a full-service custom builder, so your input doesnât just go into the finishes. You can change the floorplan, add a bathroom, vault the ceilings and much more. Bring all your ideas! By the time you get the keys, this house will check everything off your list. Thatâs just not possible in the existing housing market. The exterior of The Ariana wows with a stone facade and a charming wrap-around front porch. Step inside to find an open foyer with soaring ceilings and a dramatic staircase. The kitchen is open to the living room and includes a pantry, 42-inch cabinets and a center island with pendant lights and bar-top seating. The living room includes a stunning stone fireplace, and you have the option of adding a sunroom/den on the back of the home as well. Head upstairs to find all the bedrooms. The master suite occupies its own wing and includes a sitting room and a huge walk-in closet. The luxurious ensuite boasts a W/C, freestanding tub, custom-tiled shower and his&hers vanities. The three guest rooms share the spacious hallway bathroom. Donât forget about the all-important 2nd-story laundry room and the BONUS loft space at the top of the stairs. Still need more space? This model gives you room to grow -- with an unfinished basement that includes a rough-in for a future 3-piece bathroom. This floor plan includes an integrated 2-car garage. The Ariana can be built on this lot in Swan Point, MD lot, or we can build on your own land. We can even help you find a different suitable lot in the area, too. Call now to start designing & building your dream home! Swan Point offers 18 holes, clubhouse, & marina, come experience resort style living. How may I help you?Get property information, schedule a showing or find an agent |
|||||||||||||||||||||||||||||||||||||||||||||||||||||||||||||||||
Copyright © Metropolitan Regional Information Systems, Inc.



