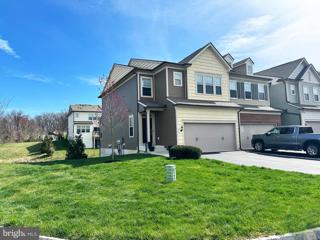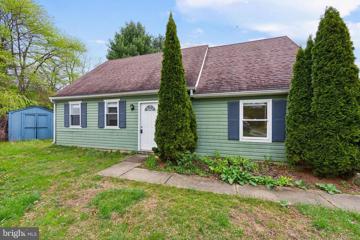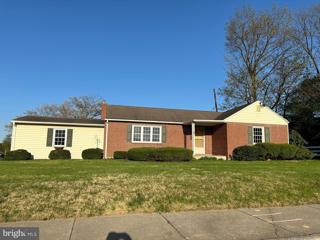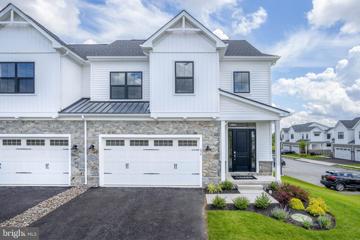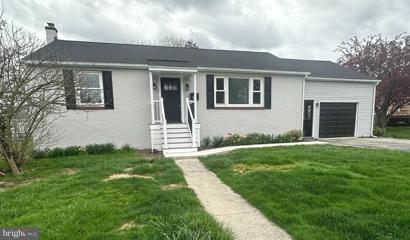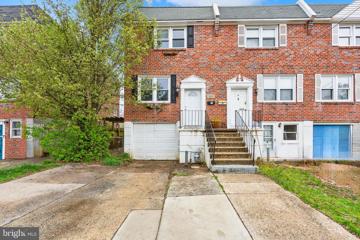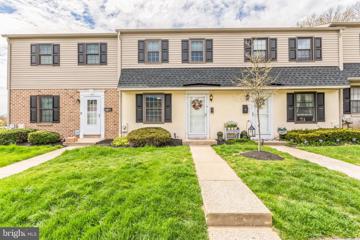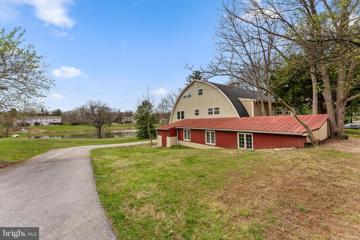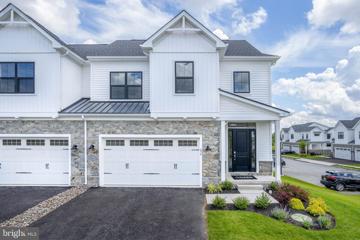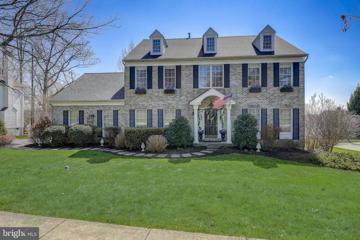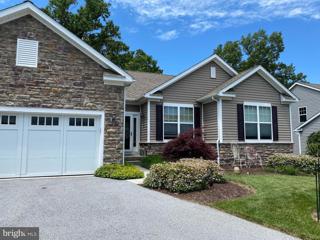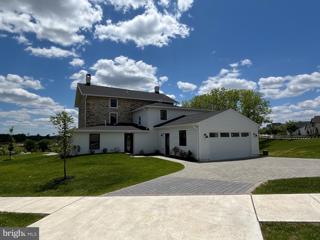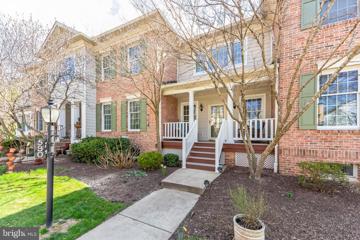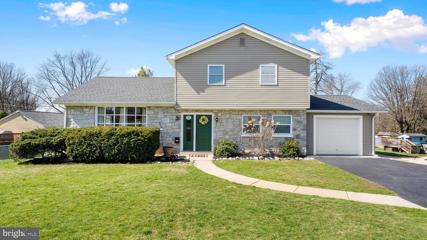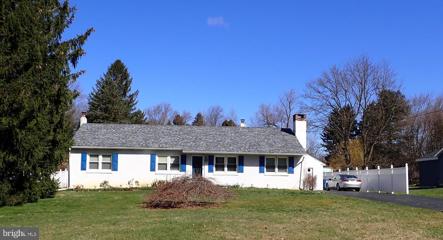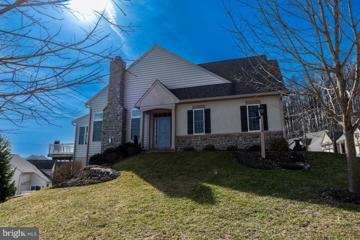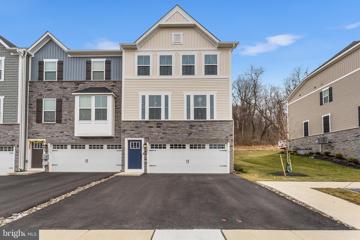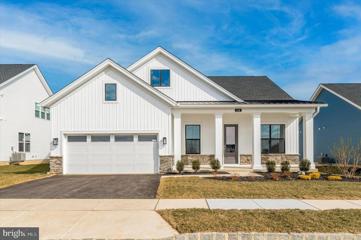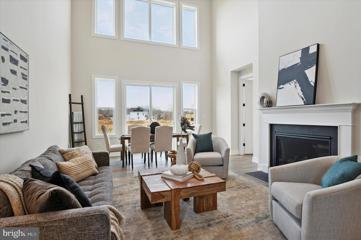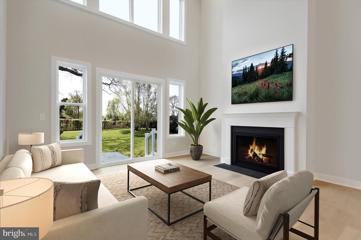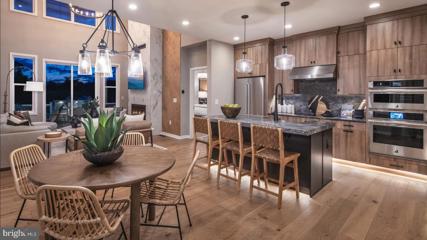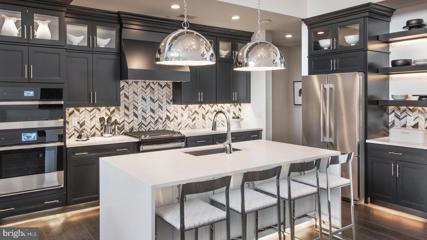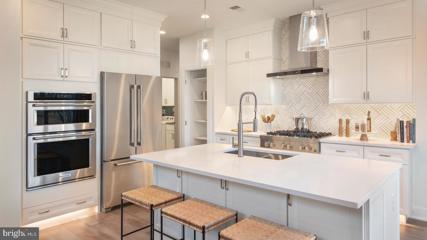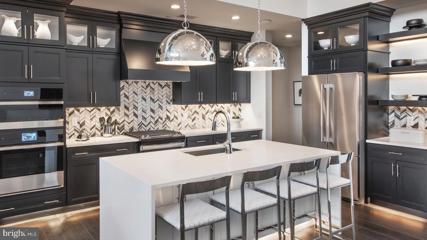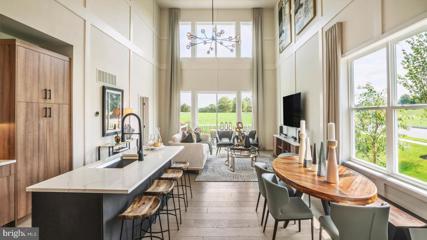|
Downingtown PA Real Estate & Homes for Sale48 Properties Found
The median home value in Downingtown, PA is $540,000.
This is
higher than
the county median home value of $410,000.
The national median home value is $308,980.
The average price of homes sold in Downingtown, PA is $540,000.
Approximately 54% of Downingtown homes are owned,
compared to 41% rented, while
4% are vacant.
Downingtown real estate listings include condos, townhomes, and single family homes for sale.
Commercial properties are also available.
If you like to see a property, contact Downingtown real estate agent to arrange a tour
today!
1–25 of 48 properties displayed
Open House: Sunday, 4/21 12:00-3:15PM
Courtesy: Long & Foster Real Estate, Inc., (215) 654-5900
View additional infoMove right into this 3 Bedroom, 4 bath (2 full, 2 half) End Unit located in the newest section of Apple Cross Country Club and award winning Downingtown SD. Enter into the open main level that features a large eat in kitchen with hardwood floors, a huge granite island, 42-inch cabinets with crown molding, gas cooking, stainless steel appliances, built-in microwave, pantry and LED recessed lighting. Just off of the kitchen you will find the dining area with recessed lighting and a nice size living room. In addition, the main level includes a powder room and access to the composite deck. Upstairs you'll love the spacious Owner's Suite with 2 walk-in closets and a full bathroom. The rest of the second level has a laundry room, 2nd full bathroom and 2 bedrooms (1 with a walk-in closet). Additional features include 2 Car Garage, Finished Walk-out basement with 1/2 bathroom, upgraded lighting, ceiling fans, built-in speakers with the included 3 Sonos Receivers (3 Zones - 1st flr, Owners Suite & Basement) and entire home was just painted! Enjoy the benefits of living in this Resort Style Community with indoor & outdoor pools, 12,000 sq ft health/wellness center, yoga group fitness studio, tennis courts, basketball courts and 6 miles of walking paths & trails just to mention a few! Minutes from Marsh Creek, shopping, restaurants, major routes & train station.
Courtesy: Coldwell Banker Realty, (215) 923-7600
View additional infoAdorable Cape Cod situated in the wonderful Brandywine Greene section of West Bradford Twp. This great property has been newly refreshed throughout and includes a brand new kitchen complete with stainless appliances, white shaker cabinets and quarts counter top. The interior also has new paint and carpeting throughout. The first floor has 2 bedrooms, full bathroom , and laundry closet. Second floor has 1 full bedroom and additional finished space that could be an office nook and family room or an additional bedroom. Open House: Saturday, 4/20 1:00-3:00PM
Courtesy: Long & Foster Real Estate, Inc., (610) 696-1100
View additional infoFantastic opportunity to own a nice single family home in Downingtown Borough! Enjoy single story living as this property has a lot to offer. Large family room has newly polished hardwood floors, ceiling fan, and windows overlooking both the front of home and open back porch. Small eat in kitchen has a lot of potential and has a back door that leads to the beautiful back porch area and to the 2 car garage man door. Hallway also has newly polished hardwood floors to the full bathroom and newly carpeted bedrooms. Door in hallway leads to the full walk out basement with bilco doors which has great potential for finishing in the future. Outside has been well maintained over the years and has a beautiful landscape and what I believe to be Zoysia grass in the front which is very comfortable and thick to walk on. For anyone that may want to add a bedroom and bathroom, the borough has pre approved finishing the garage to make it possible if chosen to do so. Borough U&O inspection has already been done and tasks/repairs have been completed. Fresh paint throughout. This home is ready for new owners! Schedule your showing today!
Courtesy: McKee Group Realty, LLC, (610) 604-9580
View additional infoIf you are looking for a new home in Preserve at Marsh Creek and would like to be moved-in by the Summer, this Henley Quick Move-In home is the perfect choice! THIS HOME IS UNDER CONSTRUCTION. This Henley home design has 3 bedrooms, 2.5 bathrooms, and boasts stunning views of the area. The second floor features 2 bedrooms and a full bath, which are perfect for visitors or convenient flex space. Additional features include a full unfinished basement with provisions for a future powder room, a screened porch, gourmet kitchen, coffer ceiling in the dining room, 2-car garage, and transom windows in the great room. All selections have been made and are included in the price. Purchase today and move into your dream home by Summer 2024! Photos not actual home. Tour a furnished model home of this same layout to compare. See sales manager for details. Model homes and sales center open daily 10:00 to 5:00.The Preserve at Marsh Creek - Heritage Collection by McKee Builders. designed specifically for the Active Adult lifestyle 55+, offers a brand-new-state-of-the-art clubhouse with great room, kitchen, fitness, outdoor pool, tennis & pickleball courts! Come experience the lifestyle! We look forward to seeing you very soon! $429,90011 King Street Downingtown, PA 19335
Courtesy: RE/MAX Professional Realty, (610) 363-8444
View additional infoOPEN HOUSE, Sunday, 4/14/24, 1-3! Beautiful updated 3 bedroom, 1 bath ranch with garage in Downingtown Borough! All you have to do is move right in: updated kitchen (cabinets, counters, appliances, backsplash), flooring , bathroom, deck, HVAC, newer roof & newer windows. This is a fabulous home with a great yard, in Downingtown schools. Hurry Don't Miss Out!
Courtesy: HomeSmart Realty Advisors- Exton, (215) 604-1191
View additional infoNOT A MISPRINT! Downingtown School District end unit 3br. 1ba brick townhome with a 1 car garage, deck, patio, fenced in backyard backs to private grounds for only $212,500. The 2nd floor is spacious, with hardwood floors throughout. 3rd floor offers 3 full bedrooms with hall full bath. 1st floor offers inside access garage, with laundry, updated 200amp panel, natural gas HVAC & water heater. Buyer responsible to order, pay for and satisfy U&O. Property must be listed for 7 days prior to any offer being negotiated. Property to be sold in as-is condition.
Courtesy: Coldwell Banker Realty, (610) 363-6006
View additional infoSuper opportunity to make this well maintained, comfortable town home in convenient and popular Norwood House your own! Current owners have made some very smart improvements with all new windows and doors, an updated full bath and flooring throughout. The main level provides a spacious, bright living room for gathering with friends and family. Head outside via the large slider to a cozy patio for your outdoor enjoyment. The functional kitchen has a peek through to the living room so everyone can be part of the conversation or watch the big game! The dining room is adjacent to the kitchen just waiting for your dinner parties. There is a convenient half bath off the entry hall. The first floor has been updated with attractive vinyl flooring. Upstairs you'll find 3 roomy bedrooms with ample closet space, newer carpeting, an updated full bathroom with new vanity, flooring and toilet. The finished basement offers extra space for gaming, family room, office, work-out space, etc. Unfinished space holds laundry and storage. You'll love the convenience located just off of Rt 113 and the 30 bypass, within minutes of adorable Downingtown Boro and its shops, restaurants, library, and parks including the Struble trail. An added plus is Marsh Creek State Park just a few minutes away. This fabulous condo is serviced by the highly sought after Downingtown School District. Easy living in Norwood House as the condo association includes lawn, snow, trash and exterior building maintenance - the roof was recently replaced. Don't miss this opportunity to make this town home your own! *Investors are not permitted per Condo Assoc.*
Courtesy: BHHS Fox & Roach Wayne-Devon, (610) 651-2700
View additional infoWelcome to 434 Timber Pass, a recently renovated Semi-Detached home in a fantastic setting. This special property is half of the bank barn on the original 150-acre John Hershey Estate and it overlooks a 10-acre community open space with a pond. The First floor features an open living/dining area with hardwood floors, a wood-burning fireplace, recessed lighting, and sliders to a balcony overlooking the pond. The brand-new kitchen has white shaker cabinets, upgraded granite countertops, stainless steel appliances, and a large island. Laundry and pantry closets are located off the kitchen. The primary suite is also on this level. It has a large walk-in closet, a brand-new bathroom with a glass-enclosed tiled shower, and a double vanity. A new powder room completes the first floor. Upstairs you will find 2 generously sized bedrooms with new neutral carpet and a new hall bathroom. The landing area at the top of the stairs would be a great spot for a home office. A partially finished daylight lower level provides additional living space and plenty of storage. The 1-car attached garage is also on this level. Finally, donât miss the other Bonus space with lots of natural light and a separate exterior entrance. It could be a great Workshop, Office, Art Studio, or possible in-law suite. NEW WINDOWS, NEW HVAC, NEW KITCHEN, NEW BATHROOMS, HARDWOOD FLOORS throughout the first floor, MAIN LEVEL PRIMARY BEDROOM; Roof (2019). Room to Expand and WATER VIEWS! Convenient location, top-rated schools! Schedule your appointment today!
Courtesy: McKee Group Realty, LLC, (610) 604-9580
View additional infoIf you are looking for a new home in Preserve at Marsh Creek and would like to be moved-in by the Summer, this Henley Quick Move-In home is the perfect choice! THIS HOME IS UNDER CONSTRUCTION. This Henley home design has 3 bedrooms, 2.5 bathrooms, and is conveniently located near the community walking trail. The second floor features 2 bedrooms and a full bath, which are perfect for visitors or flex space. Additional features include a full unfinished walkout basement, a screened porch, gourmet kitchen, finished 2-car garage, transom windows in the great room and a lawn irrigation system. All selections have been made and are included in the price. Purchase today and move into your dream home by Summer 2024! Photos not actual home. Tour a furnished model home of this same layout to compare. See sales manager for details. Model homes and sales center open daily 10:00 to 5:00.The Preserve at Marsh Creek - Heritage Collection by McKee Builders. designed specifically for the Active Adult lifestyle 55+, offers a brand-new-state-of-the-art clubhouse with great room, kitchen, fitness, outdoor pool, tennis & pickleball courts! Come experience the lifestyle! We look forward to seeing you very soon!
Courtesy: Redfin Corporation, (215) 631-3154
View additional infoSophisticated style & charm are but a few words that will immediately come to mind as you arrive at 825 Williamsburg Blvd in Downington. Located in the beautiful Williamsburg Community and the acclaimed Downingtown Area School District which includes the STEM Academy this stunning 4-5 Bedroom, 3.5 Bath, extremely well maintained home offers a spacious floor plan guaranteed to meet all of your needs. The front door opens to a beautiful 2-story foyer with gleaming hardwood floors, rich crown molding & wainscoting trim. The foyer is flanked by a spacious dining room on the left which is perfect for large gatherings . To the right is a living room or flex area with french doors which open to a stunning, light filled family room complete with a charming whitewashed brick wood burning fireplace and large windows which overlook the flat private back yard. The family room flows into the updated kitchen with breakfast/casual dining area, hardwood flooring, white cabinetry, center island/breakfast bar, pendant & recessed lighting, granite countertops & stainless steel appliances. A skylight and large windows in the kitchen ensure lots of natural light flows into the kitchen which has a southern exposure. A door from the kitchen leads out to the large pergola covered deck perfect for entertaining and relaxing and includes stairs which lead to the beautiful, private, flat, fenced in back yard perfect for all types of outdoor activities. Back inside continue past the kitchen where you will find the main floor laundry room, a large private office /flex room and access to the oversized 2-car garage. The upper level includes a very spacious Primary Bedroom with cathedral ceiling, large ensuite bathroom with double sinks and walk-in closet. Three additional generously-sized bedrooms with large closets and a full hall bathroom complete the upper level. Stairs from the main level lead down to an expansive finished basement perfect for a gaming room, home gym and more; a 5th bedroom/office as well as a 3rd full bathroom. There is also an unfinished portion of the basement which houses a utility room and area for storage. Major upgrades include a new roof and HVAC system in 2020, new carpeting in family room and lower level office in 2024. A wonderful benefits of living in this community is that The Williamsburg HOA supports amenities which include use of an outdoor pool, club house, playground and sports fields, as well as optional participation in other social activities throughout the year for a low HOA fee of $171/quarter. This home is conveniently located to shopping, restaurants, entertainment and more; just minutes to Wegmans, Home Depot and Marsh Creek State Park; Easy access to Route 30 and the turnpike as well as to public transpotation including the Downingtown Septa 5 and AmTrack Regional rail train making commuting into Center City a breeze!. This is a wonderful property in an amazing community! Book your appointment today! Open House: Saturday, 4/20 11:00-2:00PM
Courtesy: RE/MAX Town & Country, (610) 675-7100
View additional infoRemarkable custom-built home inside and out. This home is honestly a Paradise! Lets talk the backyard of your home first. Picture stepping out onto your private oasis, with an amazing array of beautiful flowing plants, lush shrubbery, scenic walkway of plantings to touch your senses, decorative fencing, planters, hardscaping and decking. Want more? You have it along with a custom firepit, privacy and the nighttime views that will have you thinking you're on vacation 24/7. Now, step inside your new home, where there is nothing you shall even want more that what you already have. Every detail of this home has been attended to. You enter into your completely open floor plan, with a wall of windows to let the sunshine in. You will instantly feel the warmth of the custom surround gas fireplace in the winter months and the neutral colors that encompass the entire home. You will adore preparing meals in your gourmet kitchen, with a gas stove top, wall oven and microwave, a large peninsula, all adorned with granite counters. The forst floor master suite gives you a super large walk-in closet, and a private bath which includes a double sink and a custom tiled shower. Remaining on the first floor are two more bedrooms, which one has been used as an in-home office with a custom built in wall unit, and a spacious hall bath. So, you're into entertaining and love having overnight guests? Well, your wish is granted. The almost 1000 SF, FINISHED lower level has it all! Again, all open with high ceilings, a walk out to Solitude and Joy, a large bedroom along with a full bath, custom built closets and shelving and tons of storage. I could go on and on, but you really need to experience this home for yourself to appreciate everything the current owners put into it! The community is within walking distance to the Thorndale R5 train station, parks, recreation, major arteries of travel, shopping, amazing eateries and nightlife. Welcome to your new style of living!
Courtesy: RE/MAX Action Associates, (610) 363-2001
View additional infoThis is the most unique house on the market today! Originally the central part of the Aubray Hoffman Farm, this property is now the crown jewel of the Preserve at Marsh Creek, a premium 55+ community in desirable Upper Uwchlan Township! Working in conjunction with the Historical Society, this 1840 farmhouse has been lovingly restored to include the best of both worlds: The charm of yesteryear with modern amenities! As you approach, the professionally-landscaped exterior gives way to magnificent re-pointed stone and whitewashed plaster façade. Early 20th century renovations include beautiful floor moldings and patterned hardwood flooring, while the most recent updates include craftsmanship and vision! Inside, youâll find the best of main-floor living! The kitchen has been renovated to include a soaring two-ceiling with exposed beams. Plentiful windows allow for natural lighting to highlight the gold-inlaid quartz countertops, which perfectly match the custom tile backsplash. Premium stainless steel appliances will offer years of trouble-free service. Wainscoting, with thoughtfully-reclaimed wood from the former second-floor, extend into the spacious eating area. The master suite features a magnificent stone woodburning fireplace and herringbone hardwood floor. Sliding barn doors lead to the master bathroom, with exposed beams and recessed lighting, original stone accent wall, a freestanding soaking tub and two-person tile shower. The double granite vanity and spacious his & her closets make this space beautiful and functional. An additional bedroom on the first floor features its own new mini-split HVAC and would also be well suited as a first-floor study. A convenient laundry and powder room round out the first floor. The second floor features a third bedroom suite, complete with tile tub/shower and granite vanity. The third and fourth bedrooms are spacious and offer deep-silled windows and beautiful hardwood flooring. The second floor is completed by a huge hall bathroom, with designer tile shower. Outside, the covered wrap-around maintenance-free deck offers majestic views of sunsets and the countryside! Complete with a built-in potting area and hanging swing, this is a perfect place to relax! The original stone accent walls and âgentlemanâs patioâ add function and beauty to the property. A 19th century stone springhouse features a new roof and is perfect for outdoor storage items or as a hobby area. Attention to detail is evident throughout this home, and the new systems will offer years of trouble-free service: New asphalt and standing-seam steel roofing, brand new two-zone natural gas heaterâand modern central air conditioning, new hot water heater, and all new windows throughout, and all new plumbing & electric Professionally sealed engineering reports, as well as pre-renovation pictures for posterity, are available. The Preserve at Marsh Creek is conveniently located near shopping and restaurants, and located near major travel routes! Take advantage of the award-winning Downingtown School District!
Courtesy: Coldwell Banker Realty
View additional infoThis fabulous Eagleview townhome located in Downingtown School District, boasts 3 bedrooms and 2.5 baths and stands as one of the largest in the community. As you step onto the charming front porch with new decking, you're greeted by the spaciousness of the open floor plan. The main level features a large living room, flooded with natural light, flowing seamlessly into the foyer and dining room. The open kitchen, abundant with cabinets and storage, invites easy conversation with those in the Family Room, where a gas fireplace awaits. The kitchen is the heart of the home and entertaining is a breeze with the layout, whether you're enjoying a meal in the dining area or hosting guests on the private deck, or watching the game in the family room. A large walk-in pantry, conveniently located off the kitchen, also houses the washer and dryer. Upstairs, the master suite boasts a walk-in closet and en-suite bathroom. While the 2nd bedroom offers ample space for a king bed or bunkbeds, the third bedroom enjoys plenty of natural light and both share a full hall bath. The fully finished basement provides additional living space, including a separate area currently being used as an office. Outside you can relax on the patio swing while enjoying the spring weather. Located near the the town center, you can easily walk to movie nights, summer concerts, the weekly Farmers Market, restaurants and community amenities such as tennis, paddleball and swimming. When buying in Eagleview, you are not just purchasing a home, you're embracing a lifestyle. Your new home has recently been painted and it's proximity to main roads and shopping adds to the convenience of this desirable location. All room measurements are approx.
Courtesy: Foraker Realty Co., (484) 406-3004
View additional infoWelcome to 109 W UWCHLAN AVE, your dream home in Downingtown Borough! This charming colonial residence underwent a major renovation in 2017, ensuring modern comfort while retaining its classic allure, offering four bedrooms, three baths, and a 1-car garage in the highly sought-after Downingtown school district. Step inside to discover a marvelously renovated interior, highlighted by a stunning kitchen featuring cabinets, granite counters, tile backsplash, and modern appliances. The main level features hardwood floors throughout, encompassing a spacious living room, formal dining room, and inviting family room with ample yard space perfect for outdoor gatherings or simply enjoying the serene surroundings. Convenience meets comfort with a main-level bedroom and full bath, complete with a shower. From the family room, step into the expansive sunroom, offering an ideal space for relaxation or entertainment, and enjoy access to the new deck overlooking the sprawling rear yard. Upstairs, the second floor presents a fabulous master suite featuring a full bath with shower and ample closet space. Two additional generously sized bedrooms that share a full bath to complete the upper level. The basement offers endless possibilities for additional living space, awaiting your finishing touches with recent upgrades to include a HVAC and heating system that are less than 2 years old and is serviced annually along with the plumbing through the home. Location, location, location! Route 30, 202 and PA turnpike are all within a 5 min drive while you are also just walking distance of Downingtown's finest restaurants and parks, this home offers the perfect blend of convenience and luxury living. Don't miss out â schedule your showing today, and make this your next home!
Courtesy: Classic Real Estate of Chester County, LLC, (610) 873-8800
View additional infoThis property is available via Auction and currently is not available to be toured. There is NO Interior Access. Please DO NOT approach the occupants. Welcome to this charming ranch nestled in the scenic beauty of West Brandywine Township, PA. This delightful home offers 1512 sq ft of living with 3 bedrooms and 1 full bathroom. Outside, the property is situated on .68 acres. Conveniently located in West Brandywine Township, residents enjoy easy access to nearby amenities, schools, and recreational opportunities.
Courtesy: BHHS Fox & Roach-Exton, (484) 875-2600
View additional infoWelcome to your future home nestled in the charming community of Downingtown, Pennsylvania. Located at 1226 S Red Maple Way, this 55+ property offers a perfect blend of modern comfort and suburban tranquility. As you approach this inviting residence, you'll be greeted by its picturesque curb appeal and well-manicured landscaping. The exterior features a timeless design with a combination of stone and siding, complemented by a driveway with a two-car garage, providing parking space for you and your guests along with guest parking across the street. Upon entering, you'll step into a warm and inviting foyer, where natural light floods the space, creating an airy and welcoming ambiance. The main level boasts an open-concept layout, seamlessly connecting the living room, dining area, and kitchen, ideal for both everyday living and entertaining. The heart of the home, the kitchen, is a chef's delight, equipped with modern appliances, sleek countertops, ample cabinetry, and a convenient center island, perfect for preparing gourmet meals or casual snacks. Adjacent to the kitchen, the dining area offers a cozy space for enjoying family meals or hosting dinner parties with friends and a sunroom to enjoy a Sunday coffee while reading the newspaper. The living room is the essence of comfort, featuring a fireplace, creating a cozy atmosphere where you can unwind and relax after a long day. Large windows throughout the main level allow natural light to filter in, illuminating the space and providing serene views of the surrounding greenery. On the main level, you'll find the luxurious master suite, complete with a spacious bedroom, a walk-in closet, and a private bathroom, offering a serene retreat where you can escape and rejuvenate. Additionally, the upper-level features two generously sized bedrooms, perfect for family members or guests, as well as a shared full bathroom. There is also an area that could be used for a study or office. The unfinished day-light basement could be completed for additional entertainment or living space to meet your desires. Outside, the property offers a serene backyard oasis, featuring a patio area where you can enjoy dining, barbecue gatherings, or simply bask in the sunshine while surrounded by lush landscaping and mature trees. Located in the desirable community of Downingtown, this home offers easy access to a variety of amenities, including shopping, dining, entertainment, parks, and transportation. With its convenient location and modern comforts, 1226 S Red Maple Way presents an exceptional opportunity to embrace the quintessential suburban lifestyle. Don't miss your chance to make this your new home sweet home! $610,000157 Arden Way Downingtown, PA 19335
Courtesy: Redfin Corporation, (215) 631-3154
View additional infoWelcome home to this practically new construction 3 bedroom, 3.5 bath townhome in the desirable Highpoint at Downingtown community. On the main living level, you are greeted by a fabulous open layout anchored by the gorgeous kitchen with custom backsplash, ample cabinets, stainless steel appliances and an expansive island, perfect for both entertaining and everyday. The dining room provides space for a more formal gathering, while the living room is perfect for movie night evenings at home. Sliding glass doors from the living room lead to a large, upgraded, composite deck overlooking a nature setting. An elegant flight of oak stairs (another upgrade!) lead to the upper level boasting three bedrooms, two baths, and a full sized second-floor laundry with extra shelf space and an optional laundry tub. No need to worry about storage space as generous closets abound in all bedrooms. The primary suite is a private retreat accented with an upgraded tray ceiling and featuring an enormous walk-in closet. The ensuite bath boasts an upgraded Jacuzzi tub, a separate shower, and a dual vanity for the ultimate convenience. A finished lower level provides flexible space for a fourth bedroom, home office, study space, gym, or whatever fit your needs. A two-car garage completes this perfect home package. Proudly located in the Downingtown Area School District, minutes from Wegmans and Routes 202 and 30 - this community offers convenience, comfort and luxury in Chester County. A job relocation is the only reason this home is available and with many upgrades throughout the home and at a $20K lot premium upgrade, their relocation is your opportunity!
Courtesy: Monument Sotheby's International Realty, (410) 525-5435
View additional infoThis Carnegie Modern Farmhouse is one floor living at its finest. Open floor plan features 2 bedrooms and 2 full baths. The opulent open-concept kitchen provides connectivity to the expanded casual dining area and main living area with access to the luxurious outdoor living space. with outdoor fireplace. The appealing primary bedroom suite boasts a lavish bath and ample closet space. Secluded flex space could be used as an office or a yoga roomâthe possibilities are endless. Amenities in the community include a clubhouse, outdoor pool, fitness center, tennis courts, pickleball courts, and bocce. Schedule an appointment today to learn more about this stunning home for 55+ active adults! This home is complete and ready for immediate occupancy. Hurry in, as this will not last long.
Courtesy: Monument Sotheby's International Realty, (410) 525-5435
View additional infoThe Corwin Elite blends sophistication and comfort in its lovely design. The home opens with an intimate foyer that flows into a spacious casual dining area and a stunning two-story great room with rear yard access. well-appointed kitchen enhanced by an oversized center island with breakfast bar, plenty of counter and cabinet space, and an ample pantry. The charming primary bedroom suite is highlighted by a sizable walk-in closet and a deluxe primary bath with a dual-sink vanity, a large luxe shower with seat, and a private water closet. On the second floor, an expansive loft offers exciting living and entertaining possibilities. Secondary bedrooms, one with a roomy closet, the other with a walk-in closet, share a full hall bath. Additional highlights include conveniently located laundry, a powder room, an everyday entry, and plenty of additional storage.
Courtesy: Monument Sotheby's International Realty, (410) 525-5435
View additional infoPreserve at Marsh Creek is the premiere 55+ community located in Downingtown, Pa. Showcasing a chic and thoughtful design, the Vernise offers an ideal floor plan for a variety of lifestyles. The welcoming foyer ushers into an airy two-story great room with rear yard access and a bright casual dining area. The well-designed kitchen is complemented by a large center island with breakfast bar, wraparound counter and cabinet space, and a generous pantry. Highlighting the desirable first-floor primary bedroom suite is a roomy walk-in closet and a serene primary bath with a dual-sink vanity, a large luxe shower with seat, and a private water closet. Overlooking an expansive loft, secondary bedrooms with walk-in closets share a hall bath with a dual-sink vanity. Additional highlights include easily accessible laundry, a powder room, and plenty of additional storage. Home also features paver patio, paver front porch, and paver walkway to the front door. This beautiful home is available for immediate delivery.
Courtesy: Monument Sotheby's International Realty, (410) 525-5435
View additional infoThe Radek Elite features airy spaces perfect for entertaining and everyday living. The home opens with an impressive two-story foyer leading to the casual dining area and soaring two-story great room with desirable rear yard access. Adjacent, the well-designed kitchen is enhanced by a large center island with breakfast bar, plenty of counter and cabinet space, and a roomy pantry. The gracious primary bedroom suite is highlighted by a sizable walk-in closet and a gorgeous primary bath with a dual-sink vanity, a large luxe shower with seat, linen storage, and a private water closet. The second floor offers a generous loft with views of the great room. Secondary bedrooms, one with walk-in closet, the other with dual walk-in closets, share a hall bath with a dual-sink vanity. Additional highlights include easily accessible laundry off the everyday entry, a powder room, and plenty of additional storage.
Courtesy: Monument Sotheby's International Realty, (410) 525-5435
View additional infoPreserve at Marsh Creek is the premiere 55+ community in Downingtown, Pa. The Reinhold Elite makes a strong impression with soaring spaces and a thoughtful floor plan. Down the airy two-story foyer is a sizable casual dining area and an elegant two-story great room with rear yard access. The well-appointed kitchen is complete with an oversized center island with breakfast bar, plenty of counter and cabinet space, and a pantry. Complementing the lovely primary bedroom suite is a roomy walk-in closet and a beautiful primary bath with a dual-sink vanity, a luxe shower with seat, linen storage, and a private water closet. A generous loft on the second floor offers many living and entertaining possibilities. Secondary bedrooms, one with a walk-in closet, the other with dual walk-in closets, share a hall bath with a dual-sink vanity. Additional highlights include easily accessible laundry off the everyday entry, a powder room, and additional storage throughout. This home is complete and available for a March delivery.
Courtesy: Monument Sotheby's International Realty, (410) 525-5435
View additional infoThe Corwin blends sophistication and comfort in its lovely design. The home opens with an intimate foyer that flows into a spacious casual dining area and a stunning two-story great room with rear yard access. well-appointed kitchen enhanced by an oversized center island with breakfast bar, plenty of counter and cabinet space, and an ample pantry. The charming primary bedroom suite is highlighted by a sizable walk-in closet and a deluxe primary bath with a dual-sink vanity, a large luxe shower with seat, and a private water closet. On the second floor, an expansive loft offers exciting living and entertaining possibilities. Secondary bedrooms, one with a roomy closet, the other with a walk-in closet, share a full hall bath. Additional highlights include conveniently located laundry, a powder room, an everyday entry, and plenty of additional storage.
Courtesy: Monument Sotheby's International Realty, (410) 525-5435
View additional infoPreserve at Marsh Creek is the premiere 55+ community in Downingtown, Pa. The Reinhold Elite makes a strong impression with soaring spaces and a thoughtful floor plan. Down the airy two-story foyer is a sizable casual dining area and an elegant two-story great room with rear yard access. The well-appointed kitchen is complete with an oversized center island with breakfast bar, plenty of counter and cabinet space, and a pantry. Complementing the lovely primary bedroom suite is a roomy walk-in closet and a beautiful primary bath with a dual-sink vanity, a luxe shower with seat, linen storage, and a private water closet. A generous loft on the second floor offers many living and entertaining possibilities. Secondary bedrooms, one with a walk-in closet, the other with dual walk-in closets, share a hall bath with a dual-sink vanity. Additional highlights include easily accessible laundry off the everyday entry, a powder room, and additional storage throughout. Home includes and unfinished lower level with plumbing rough-in for future bath, and egress window.
Courtesy: Monument Sotheby's International Realty, (410) 525-5435
View additional infoThe Preserve at Marsh Creek is the premier 55+ community in Downingtown, Pa. Showcasing a chic and thoughtful design, the Vernise offers an ideal floor plan for a variety of lifestyles. The welcoming foyer ushers into an airy two-story great room with rear yard access and a bright casual dining area. The well-designed kitchen is complemented by a large center island with breakfast bar, wraparound counter and cabinet space, and a generous pantry. Highlighting the desirable first-floor primary bedroom suite is a roomy walk-in closet and a serene primary bath with a dual-sink vanity, a large luxe shower with seat, and a private water closet. Overlooking an expansive loft, secondary bedrooms with walk-in closets share a hall bath with a dual-sink vanity. Additional highlights include easily accessible laundry, a powder room, and plenty of additional storage. Home also includes a finished lower level with full bath, and is ready for a March/April delivery.
1–25 of 48 properties displayed
How may I help you?Get property information, schedule a showing or find an agent |
|||||||||||||||||||||||||||||||||||||||||||||||||||||||||||||||||
Copyright © Metropolitan Regional Information Systems, Inc.


