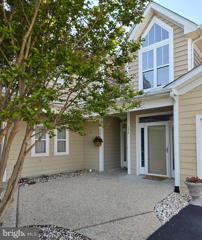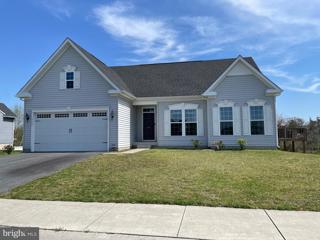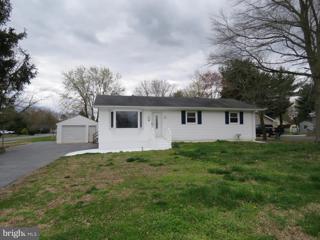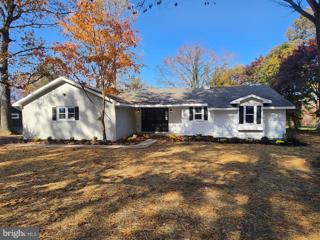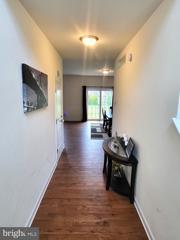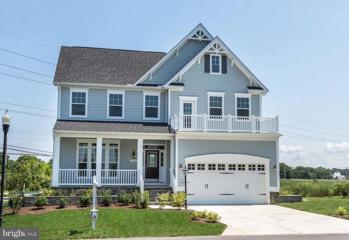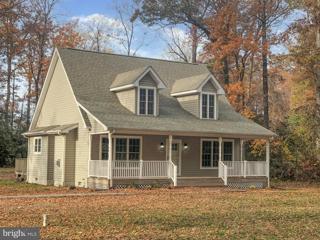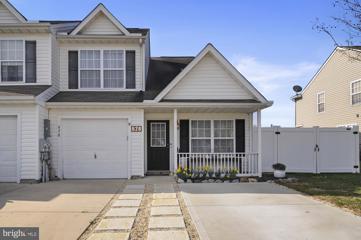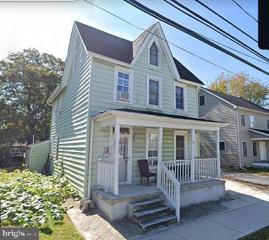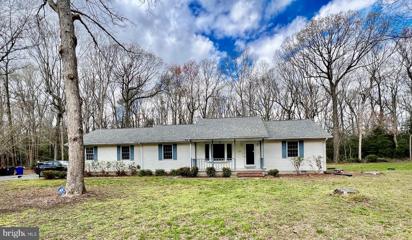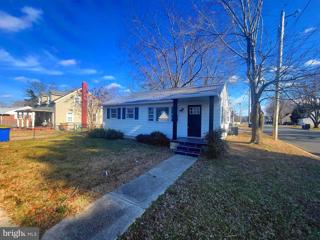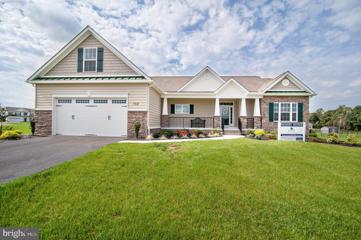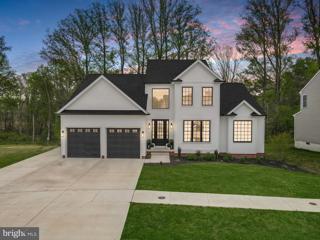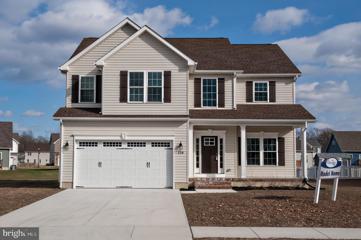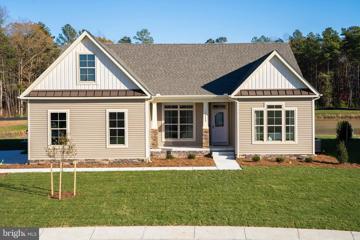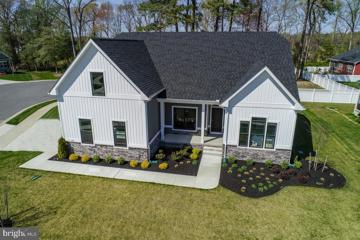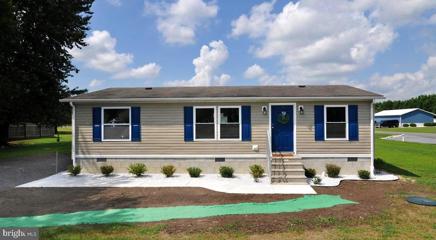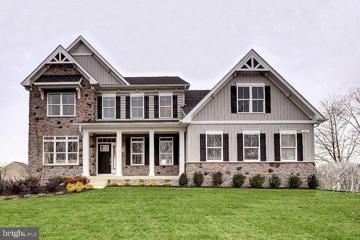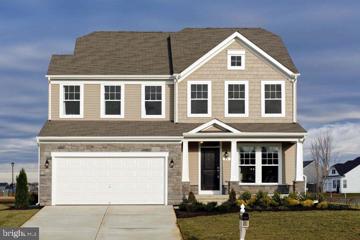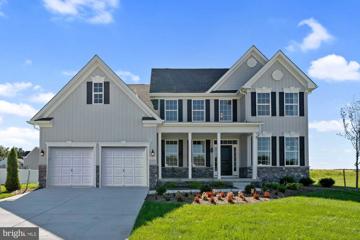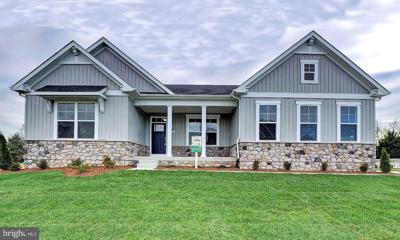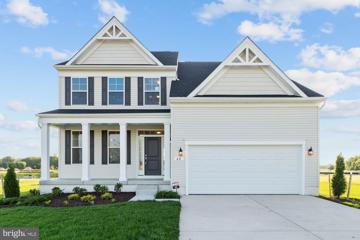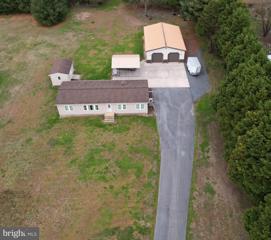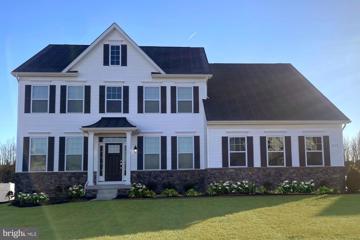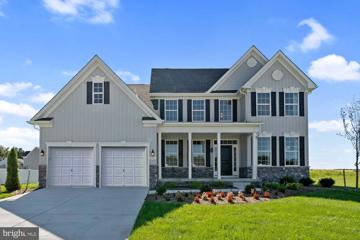 |  |
|
Slaughter Beach DE Real Estate & Homes for SaleWe were unable to find listings in Slaughter Beach, DE
Showing Homes Nearby Slaughter Beach, DE
Courtesy: RE/MAX Horizons, (302) 678-4300
View additional infoThis first-floor villas is ready for a new owner. Some updates that have been completed this year are new lighting, including some recessed, and ceiling fans (4). The outlets have been updated to accommodate usb connections. Home has been well cared for. These are the newer units built in 2011. The area is not a through area, so the only traffic are the persons that live in these units. Call today as typically these 1st floor units do not last long. The home has a 1 car garage, screened in porch, sunroom. The utility cost is very reason able due to the natural gas. The master bedroom adjoins to the sunroom. Both bedrooms have two closets and connecting bathrooms (each has their own) Back on the market of no fault of the seller: The home inspection has been completed and all repairs have been made. The carpets have been shampooed and touch up painting has been completed. Just waiting for someone to move in. Schedule your tour today of this one!!! Open House: Saturday, 5/11 10:00-12:00PM
Courtesy: Jack Lingo - Rehoboth, (302) 227-3883
View additional infoWaterfront 3BR, 4BA home w/endless views of nature overlooking the Creek in sought after Fork Landing. Light filled open floor split floor plan home w/natural gas FP & 9-10 ft ceilings in Great Room, DR & Gourmet Kitchen w/gas cooktop, 2 ovens, pantry, island, granite. Lg owners suite, plus 2nd floor suite. Lower level walkout awaits your imagination...space for media, 4th BR, recreation & lots of storage. Built Smart Energy Efficient Home. Nearby restaurants, coffee shops, bakeries, library, theatre, grocery & shopping. Minutes to golf, local & State Parks, pickle ball, local beaches & outlets. Less than half hour to Lewes Rehoboth Beach.
Courtesy: The Lisa Mathena Group, Inc., (855) 334-6637
View additional infoThis lovingly cared for home is looking for its new owner! This property offers 3 bedrooms, a spacious living room, a country kitchen with a dining area and full bath on the main floor. Off of the back of the home is a large sunroom that brings the outdoors in. There is also an oversized 1 car detached garage that can be used as a garage or workshop. The basement is partially finished with a family room and half bath. The basement bathroom was originally a full bath, and can be again, with some minor repairs. Come and make your new memories in your affordable new home! Property is sold as-is. $525,00020529 Lillies Way Lincoln, DE 19960
Courtesy: Linda Vista Real Estate, (302) 313-1600
View additional infoBig price adjustment!! And selller is offering $5000.00 towards interest point buy down!! Schedule your appointment today!! Here is your chance to buy your newly remodeled water front home!! Enjoy your days fishing out in the water or just set out on your deck enjoying your beautiful water view! This house has has gone a major renovation and almost everything is new!! Furniture will be included if requested! Call today to see this property $405,000120 W Green Lane Milford, DE 19963
Courtesy: Patterson-Schwartz-Hockessin, (302) 239-3000
View additional infoDue to the Seller's job transfer ONLY! Beautiful, 3 year old Colonial on one of the largest lots in the community is now available! Don't miss this Ava model, 4 bedroom, 2.5 bath beauty in peaceful and desirable Orchard Hill! Amenities in this home include: hardwood flooring, granite kitchen countertops, recessed lighting, dual zone heating and air, covered porch and more. Upon entering, you'll note gorgeous hardwood flooring leading to the open family/great room area. The lovely, open kitchen boasts granite counter tops, 42" cabinets, and island- perfect for entertaining! The main floor also features a large powder room and den/office, that can also work well as a formal living room. Upstairs you'll find the spacious primary bedroom with en suite and soaking tub, as well as three other comfortable bedrooms. And the primary walk-in closet & upstairs full laundry room adds to everyday convenience! This home offers natural light throughout, creating a warm and inviting atmosphere. And don't forget the large rear yard just waiting for your finishing touches. Fabulous location... just minutes away from DE Beaches & neighboring resort towns! This is a great opportunity & won't last! Add this one to your tour & make an offer today!
Courtesy: RE/MAX Eagle Realty, (302) 273-1994
View additional info4 - 5 Bed 3.5 - 5 Bath 2,922 - 4,179 Sq Ft TO BE BUILT, AVAILABLE ON YOUR LOT! The Seahawk is a stunning waterfront home designed to take in the views. The plan starts at 2,922 sq. ft. with options to expand up to 4,179 sq. ft. and an open floor plan on the main level. Upgrades are available throughout the home including a gourmet kitchen, sunroom, a flexible room that could be a home office, first floor master, or in-law suite, and decks on every level. Choose from multiple second floor layouts to personalize the home for your family. An optional 3rd floor loft and deck provides even more space for entertaining or just enjoying a quiet sunset. No builder tie-in.
Courtesy: Premier Realty
View additional infoThis is a fantastic opportunity to own a 4 bedroom 2 full bath home complete with downdraft range, brand new kitchen cabinets with beautiful granite counters, all new appliances, new carpet, new hardwood, incredible 6'+ custom master shower, double bowl sink, skylites, huge front porch, deck, and a nice level wooded lot. This one won't last long at this price. Agents see agent to agent instructions for showings. Some photos are virtually staged.
Courtesy: MASTEN REALTY LLC, (302) 422-1850
View additional infoThis home is a must see! It shows like a custom designed home, truly stunning! Sit on the front porch with your morning coffee and enjoy the peace and quiet. Upon entering, youâll find a two story living room with a charming board and batten wall . In the kitchen youâll find new stainless steel appliances and crisp white subway tile backsplash. To top it off thereâs a shiplap accent wall with custom shelves. This is a great spot to entertain, as there is seating all the way around the custom breakfast bar. The kitchen is open to the family room and a dining area. The backyard is a quiet oasis with a 6 ft privacy vinyl fence. In the landscape beds there are tons of bulbs that will bloom every spring and summer. After a long day, the gazebo is the perfect place to relax. The gazebo was built less than a year ago. The shed is also only 3 years old. Youâll also find raised garden beds to grow your own vegetables! There is a new concrete driveway with a total of 4 parking spots in addition to the garage. There is also plenty of storage in the pull down attic. Security door bell and camera will convey, buyer will just need a subscription. HVAC system is only a few months old! Conveniently located five minutes from Milfordâs downtown restaurants and shops and not far from Delaware beaches! Set up your showing today! *please donât park on paver walk way next to the new driveway. Thank you!
Courtesy: LESTER REALTY INC., 3026743400
View additional infoThis property is being used as a rental property, The house is a three bedroom possibly four bedrooms with one and half bathrooms, Kitchen and Living Room. Property has been a rental property for several years. It is located in the heart of Milford De. Property is being sold AS/IS all inspections are for informational purposes only. $400,000101 Sylvan Drive Milton, DE 19968
Courtesy: SUNRISE REAL ESTATE, (302) 313-9949
View additional infoGreat Location in Milton in Cape School District. a 3 bedroom 2 bath rancher house all on one floor on .77 acres on a cul-de-sac with a wonderful backdrop of tress.You don't want to miss out on this opportunity! $274,990419 Fisher Avenue Milford, DE 19963
Courtesy: EXP Realty, LLC, (888) 543-4829
View additional infoLocated in the charming town of Milford, Delaware, you'll find this beautifully appointed home at 419 Fisher Ave. Offering a perfect blend of comfort and convenience. Boasting 2 bedrooms, 2 full bathrooms, and almost 1200 square feet of living space, seating on a quiet corner lot, this home provides ample room for relaxation and entertainment. The home has recently been fully remolded, and the owner spared no expense so you can move in and enjoy without having any worries of things needing fixed or update. With its prime location near local amenities and attractions, this home offers the best of Milford living, while also only being a short 30 min drive from the Delaware Beaches. Don't miss the opportunity to make this delightful residence your own.
Courtesy: RE/MAX Realty Group Rehoboth, (302) 227-4800
View additional infoPOND VIEWS from the front porch of this beautiful and popular Wilton Model. Construction to begin this spring with completion late summer 2024. This home sits on a partially wooded lot with a full basement! The Wilton has a spacious kitchen with Breakfast Bar seating that flows nicely with the Great Room. This home will have tile floors in both the Primary and Secondary Bathrooms! Hardwood in the Kitchen and throughout the main living areas, custom tile shower in the Primary Bathroom, Stone foundation and a large covered front porch to overlook the beautiful views! This floor plan also comes with an unfinished bonus room above the garage! Canaan Woods is a unique development that offers large lots in a neighborhood setting with minimal restrictions. Bring your RV or Boat! $650,000306 Shore Lane Milford, DE 19963
Courtesy: Keller Williams Realty, (302) 856-1458
View additional infoWelcome to Lighthouse EstatesÂa low HOA fee community with easy access to Rt. 1 - This luxurious custom-built home boasts a seamless fusion of sleek black and white details, exuding sophistication at every turn. With two levels and a partially finished basement, this residence offers a haven of modern living, complete with entertainment spaces and luxurious amenities. As you step through the front door, you're greeted by the grandeur of a striking black wagon wheel chandelier, setting the tone for the opulence within. The foyer is adorned with timeless wainscoting, adding a touch of classic charm to the contemporary design. To the right, an office awaits, featuring built-ins for both functionality and style. The half bath off the foyer exudes sophistication, with sconce lights illuminating the space and black wainscoting adding a dramatic flair. Moving into the heart of the home, an open layout seamlessly integrates the living room and kitchen, ideal for both everyday living and entertaining guests. The kitchen is a chef's dream, boasting the highest-grade quartz countertops and backsplash, a gas cooktop with a large range hood and convenient pot filler, marrying functionality with sleek design. A stone fireplace takes center stage in the living room, complemented by built-in bookshelves and a coffered ceiling, adding depth and character to the space. The main floor is also home to the luxurious primary suite, offering a sanctuary of comfort and style - featuring a large walk-in closet, a soaking tub and a tiled stall shower in the ensuite bath, creating a spa-like retreat within the home. A separate laundry room, complete with a hall tree for storage, adds convenience to daily routines. Ascending to the second level, two additional bedrooms await, sharing a beautifully appointed hall bath. The basement provides a dedicated movie room for cozy nights in, plus a workout area within a framed-out room, ready for the next owners personal touch. Outside, the home features an attached garage, concrete driveway, and soon, a 15x15 concrete pad will be added to the back slider doors⦠Elegant millwork, 9 & 10 foot high ceilings with 8 foot doors, light fixtures, and design choices adorn every corner of this home, creating an ambiance of timeless luxury and refinement - With its meticulous attention to detail and luxurious finishes, this custom-built residence offers a lifestyle of unparalleled sophistication and comfort.
Courtesy: RE/MAX Realty Group Rehoboth, (302) 227-4800
View additional infoPOND VIEWS from the front porch of this beautiful and popular Hampton Model. Premium Exterior lot! Construction to begin this spring with completion late summer 2024. This home sits on a partially wooded lot with a full basement! This home will have tile floors in both the Primary and Secondary Bathrooms. Hardwood in the Kitchen and throughout the main living areas, custom tile shower in the Primary Bathroom, Stone front foundation and covered front porch to overlook the beautiful views! Canaan Woods is a unique development that offers large lots in a neighborhood setting with minimal restrictions. Bring your RV or Boat!
Courtesy: Long & Foster Real Estate, Inc., 302-542-0228
View additional infoMODEL LEASE BACK! Situated on a 3/4 acre lot, this 3 bedroom, 2 bathroom home with formal study and unfinished basement is offered furnished with a one year lease back. The Juliet floor plan is one level living and has been upgraded to include vaulted ceiling in living room, gas fireplace, a gourmet kitchen with morning room, and screened porch. Additional upgrades include but are not limited to a dedicated wet bar, quartz countertops and backsplash, additional windows and lighting, rear concrete patio, and upgraded fixtures, In this community, Capstone offers upgrades as standards such as a tankless hot water heater, granite counters, tile floors in the master bathroom, 42 inch cabinets, concrete driveways, and so much more. Canaan Woods community offers oversized wooded lots in a private setting just minutes from route 1. Pictures are of similar model, furnishings may vary. Confirm pricing and furnishings at time of viewing and contract. This is a model lease back. $489,99024132 Joshua Road Lincoln, DE 19960
Courtesy: Long & Foster Real Estate, Inc., 302-542-0228
View additional infoNEW INCENTIVES! $10,000 off structural upgrades PLUS 1/2 off transfer tax and no impact fees! Build the JULIET at Canaan Woods! The Juliet floor plan provides one level living with an open concept, a first floor primary bedroom suite, three bedrooms on the main level PLUS a study or formal dining, and a stunning kitchen. This plan offers several ways to expand including a morning room (current incentive!), a second floor bonus room, additional bedrooms, etc. In this community, Capstone offers upgrades as standards such as a tankless hot water heater, granite counters, tile floors in the master bathroom, 42 inch Waypoint cabinets, and so much more. Canaan Woods community offers oversized wooded lots in a private setting just minutes from route 1. Quick delivery options are available in nearby communities. Pictures are of a similar home and may feature additional upgrades. Incentive may change at any time and should be confirmed at time of contract signing. *All remaining lots have a lot premium (not included in listing price). These are very large lots, mostly wooded or backing to a pond.
Courtesy: Century 21 Home Team Realty, (800) 447-7711
View additional infoGreat location! Welcome to this 3 bedroom, 2 bathroom, fully remodeled home! New roof, flooring, windows, appliances and HVAC system, New everything! In the primary bedroom you'll find spacious walk in closets and in the attached bathroom you'll find dual sinks as well as a separate tub and stall shower. This home also has great access to Delaware beaches, outlets, and two hospitals. Don't wait to check out this home!
Courtesy: Bryan Realty Group, (302) 734-4414
View additional infoWelcome to luxury and style! This home design is a great option for families looking for a multi-gen floorplan that will provide the flexibility to create two distinct living areas under one roof. The Linden features fabulous design appointments and tremendous value. Loads of customization options are available including a main level âowners choiceâ space, side load garage, loft as entertaining area or bedroom, and a lower level (community specific) with optional rec room, another bedroom, and bath, game room, wet bar, media, and exercise rooms. The main attraction in the Linden is flexibility. Welcome to luxury and style! This home design is a great option for families looking for a multi-gen floorplan that will provide the flexibility to create two distinct living areas under one roof. The Linden features fabulous design appointments and tremendous value. Loads of customization options are available including a main level âowners choiceâ space, side load garage, loft as entertaining area or bedroom, and a lower level (community specific) with optional rec room, another bedroom, and bath, game room, wet bar, media, and exercise rooms. The main attraction in the Linden is flexibility. Make this home yours today! Photos are of a similar home. This is a "to be built" home. Price shown is the base price.
Courtesy: Bryan Realty Group, (302) 734-4414
View additional infoThe âChestnutâ is a charming home featuring an open foyer leading to a flex room, tucked staircase and a centrally located powder room. A spacious family room with opt. fireplace, eat-in kitchen, breakfast bar/island, walk-in pantry & convenient mudroom off of your two-car garage. Add an opt. four-foot extension to your family room and opt. sunroom off the kitchen. Upstairs, four spacious bedrooms, laundry, and hall bath give everyone room to spread out. Select a deluxe bath for the ownerâs suite or a third full bath for bedroom #4. Enjoy the option to add valuable space with a lower-level recreation room. Photos are of a similar home. This home is "to be built". Price shown is the base price.
Courtesy: Bryan Realty Group, (302) 734-4414
View additional infoThe Sycamore. Classic elegance throughout, reflected from distinctive exterior elevations down to the finest finishing touches, makes this 4-bedroom 2- bath colonial an exceptional value. The first floor boasts both a 2-story open foyer and spacious Family Room. Formal Living and Dining rooms, ample sized Kitchen and a first floor Owner's Suite complete the first level! The second floor features three additional bedrooms and a dramatic overlook to the foyer and family room below! Located in the Indian River School District. This is a "to be built" home. Photos are of a similar home, different front elevations are available. Price shown is the base price.
Courtesy: Bryan Realty Group, (302) 734-4414
View additional infoFrom its lovely Craftsman-inspired exterior to an inviting interior layout offering up to 6 bedrooms, our newest ranch design ticks all the boxes for comfortable single-level living, entertaining ease, and low maintenance affordability. Youâll love cooking in this kitchen with ample storage, serving space, and an adjacent light-filled eating area. The great room offers an optional fireplace, extension space, and a coffered ceiling. Add a covered porch to extend your living area outdoors. Retreat to the lovely ownerâs suite with its tray ceiling, oversized walk-in closets, double sinks in the bath with separate toilet, shower, and tub configurations. A split bedroom design gives this home lots of privacy. Two bedrooms on the other side of the home with a shared bath and well-placed windows allow lots of natural light. Further customize your main level in the ownerâs choice room that can be a formal dining room, bedroom 4, or library depending on your needs. Your second-level options include adding a loft, bedroom 5, and a full bath. Complete your lower level with a rec room, media space, exercise room, and/or bedroom 6 plus a full bath. Photos are of a similar home. This is a "to be built" home. Price shown is the base price.
Courtesy: Bryan Realty Group, (302) 734-4414
View additional infoComfortable and expansive with numerous plan designs available, this home provides an engaging blend of casual warmth and formality. The Garrett lives the way you do â need a main level bedroom? We can do that! Love to gather friends and family for outdoor entertaining? The standard covered outdoor area is a great extension to your family living space! Work from home? Choose to finish the private rear study just off the mud room. Extend living areas with bump-outs, add a rear morning room and more. Four bedrooms, laundry room, deluxe ownerâs bath and third full bath options complete the second level. Finish your lower level with a huge rec room area, private den or another bedroom suite. Pictures are of a similar home. This is a "to be built" home. Price shown is base price.
Courtesy: Compass, (302) 273-4998
View additional infoWelcome to your dream home! Nestled on a spacious one-acre lot with no pesky HOA regulations to contend with, this charming 3-bedroom, 2-bathroom rancher boasts the perfect blend of comfort, convenience, and style. Located east of Route 1 in Milford, enjoy the tranquility of suburban living while still being just 6 miles away from the picturesque Big Stone Beach. As you step inside, you'll be greeted by an inviting and light-filled living/dining area, complete with a cozy fireplace, perfect for gatherings with family and friends. The recently updated kitchen is a chef's delight, featuring modern appliances, sleek countertops, and ample cabinet space for all your culinary needs. Retreat to the luxurious ensuite primary bedroom, where relaxation awaits! A convenient walk-in closet, and a beautifully appointed bathroom. Two additional bedrooms offer versatility and comfort for family members or guests. One of the highlights of this property is the massive detached garage, providing ample space for storing all your gear, toys, and tools. Whether you're an outdoor enthusiast, a hobbyist, or simply in need of extra storage, this garage is sure to impress. Outside, the large paved driveway offers plenty of parking space for multiple vehicles, making entertaining a breeze. Plus, you'll appreciate the peace of mind that comes with knowing the roof, siding, and windows were all replaced in 2017, ensuring years of worry-free living. Don't miss out on this incredible opportunity to own a piece of paradise in Milford. Schedule your private tour today and experience the best of coastal living! $657,32024220 Jerrico Road Lincoln, DE 19960
Courtesy: Bryan Realty Group, (302) 734-4414
View additional info⢠Elevation 1B w/ Stone Watertable ⢠2-Car Sideload Garage ⢠5 BR/3 BA ⢠Library/Home Office ⢠First Floor Ownerâs Choice Room w/ Full Bath ⢠Recessed Lighting in Family Room and Ownerâs Suite ⢠Tray Ceiling in Ownerâs Suite ⢠Ceiling Fan Rough-Ins in Great Room, Ownerâs Choice Room, Ownerâs Suite, Bedrooms 2,3 and 4 ⢠Luxury Plank Flooring (LVP) in Foyer, Coat Closet, Laundry, Kitchen, Breakfast Area, Pantry & Arrival Center ⢠Gourmet Kitchen w/ Quartz Countertops, Upgrade White Cabinets w/ Brushed Nickel Cabinet Pulls, Single Bowl Sink, Kitchen Island w/ 3 Pendant Lighting Rough-Ins Above, Designer Kitchen Stainless Steel Appliances Including: Samsung® Refrigerator, Dishwasher, Cooktop, Wall Oven, Designer Range Hood w/ Fan & Microwave ⢠Ownerâs Bath w/ 12x12 White Floor Tile, Freestanding Tub, Seated Shower, Over-Height Vanity Cabinets ⢠48â Linear Wall Mount Electric Fireplace w/ Mantel in Family Room ⢠Oak Stairs ⢠Decorative Stair Rails w/ Metal Balusters ⢠Unfinished Basement w/ 9â Ceiling, 6â Areaway w/ 5â Sliding Glass Door ⢠Architectural Roof Shingles Make this home yours today! Photos are of a similar home. This is a quick delivery with estimated completion of July 2024. $587,20026211 Gideon Road Lincoln, DE 19960
Courtesy: Bryan Realty Group, (302) 734-4414
View additional info⢠Elevation 1 w/ Stone Front and Siding ⢠2-Car Side Load Garage ⢠4 BR/2.5 BA ⢠Library/Home Office ⢠6â Rear Extension to Family Room Including Sunroom ⢠Luxury Plank Flooring (LVP) in Foyer, Coat Closet, Powder Room, Laundry Room, Dining Room, Family Room, Gallery & Hall, Kitchen, Breakfast Area, Pantry & Sunroom ⢠Gourmet Kitchen w/ Upgrade Granite Countertops, Upgrade Frost Cabinets w/ Brushed Nickel Cabinet Pulls, Kohler® Undermount Apron Front Sink, Kitchen Island, Designer Kitchen Stainless Steel Appliances Including: Samsung® Refrigerator, Dishwasher, Cooktop, Wall Oven, Designer Range Hood w/ Fan & Microwave ⢠Recessed Lighting in Family Room ⢠Tray Ceiling in Ownerâs Suite ⢠Decorative Stair Rails w/ Metal Balusters ⢠Ceiling Fan Rough-Ins in Family Room, Ownerâs Suite, Bedrooms 2,3 & 4 ⢠48â Linear Wall Mount Electric Fireplace w/ Mantel in Family Room ⢠Ownerâs Deluxe Bath w/ 12x12 White Floor Tile & Seated Shower, Over-Height Vanity Cabinets ⢠Unfinished Basement w/ 9â Ceiling, 6â Areaway w/ 5â Sliding Glass Door ⢠Architectural Roof Shingles How may I help you?Get property information, schedule a showing or find an agent |
|||||||||||||||||||||||||||||||||||||||||||||||||||||||||||||||||
Copyright © Metropolitan Regional Information Systems, Inc.


