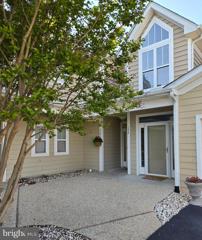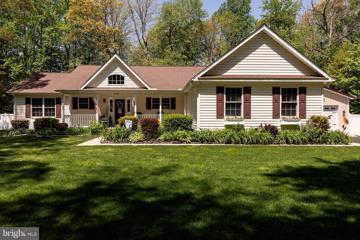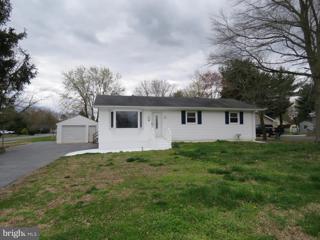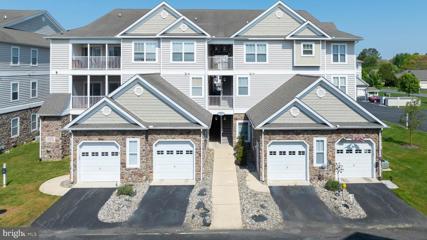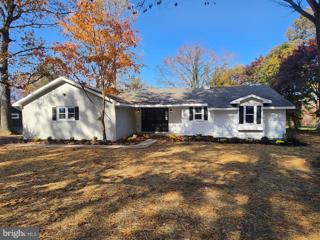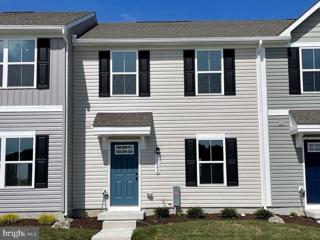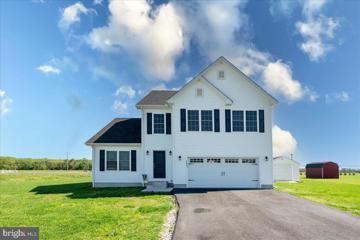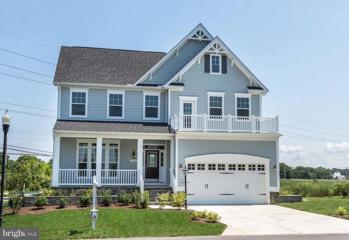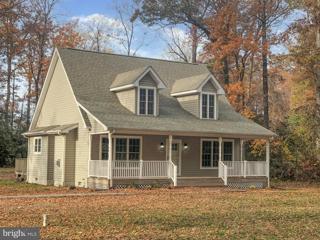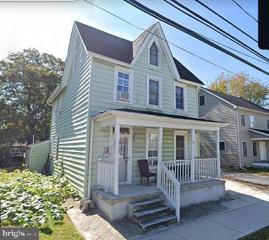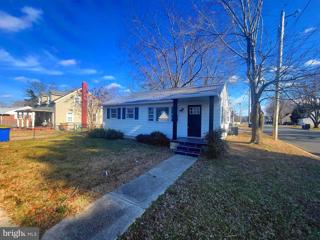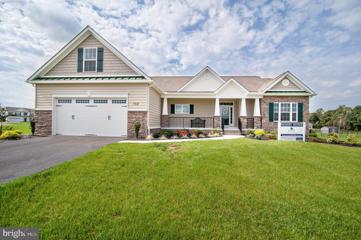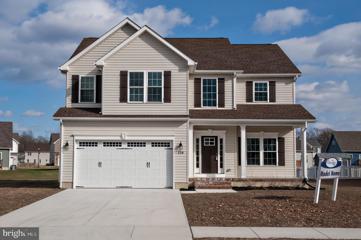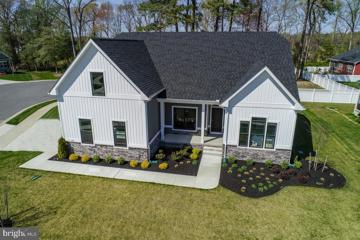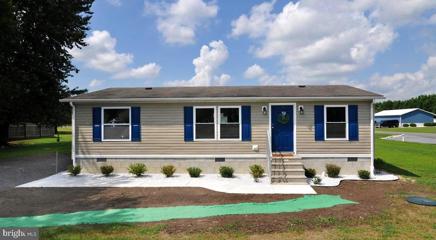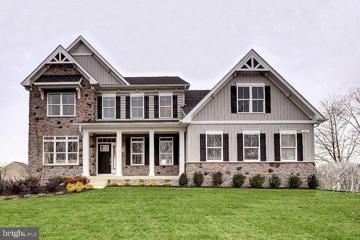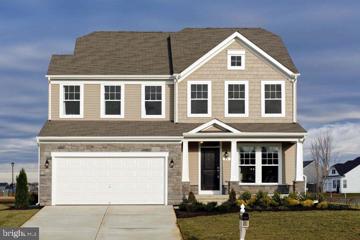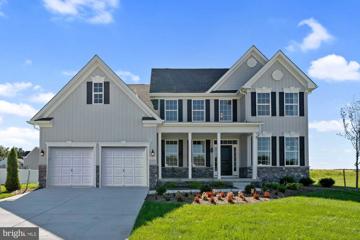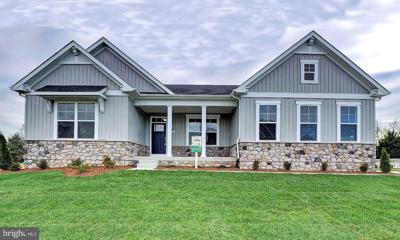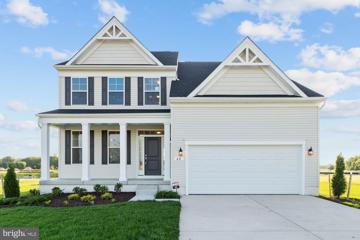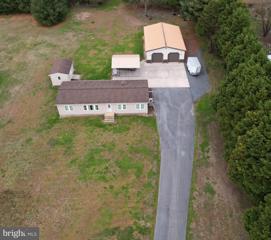 |  |
|
Slaughter Beach DE Real Estate & Homes for SaleWe were unable to find listings in Slaughter Beach, DE
Showing Homes Nearby Slaughter Beach, DE
Courtesy: RE/MAX Horizons, (302) 678-4300
View additional infoThis first-floor villas is ready for a new owner. Some updates that have been completed this year are new lighting, including some recessed, and ceiling fans (4). The outlets have been updated to accommodate usb connections. Home has been well cared for. These are the newer units built in 2011. The area is not a through area, so the only traffic are the persons that live in these units. Call today as typically these 1st floor units do not last long. The home has a 1 car garage, screened in porch, sunroom. The utility cost is very reason able due to the natural gas. The master bedroom adjoins to the sunroom. Both bedrooms have two closets and connecting bathrooms (each has their own) Back on the market of no fault of the seller: The home inspection has been completed and all repairs have been made. The carpets have been shampooed and touch up painting has been completed. Just waiting for someone to move in. Schedule your tour today of this one!!!
Courtesy: Iron Valley Real Estate Premier, (302) 741-4545
View additional infoLooking for a peaceful escape from the city grind? Look no further than 20774 Fleatown Rd., Lincoln, DE 19960. This one level 4-bedroom home sits on a nice level lot, with a 2-car garage and plenty of driveway parking. The beautiful trees out front helps this home feel a little more private. This home is located in the highly rated Cape Henlopen School District .Get your kayaks, small boats, and paddle boards ready, because within a short walking distance, you can access both Swiggets Pond and Cubbage Pond! Conveniently located between Dover and the Beaches, best of both worlds! $569,9009308 Benson Road Lincoln, DE 19960Open House: Sunday, 5/19 12:00-2:00PM
Courtesy: Keller Williams Realty, (302) 360-0300
View additional infoWelcome to 9308 Benson Rd, where every detail invites you into a world of comfort and charm. As you approach, the captivating curb appeal greets you with mature, lush landscaping, a prelude to the tranquility that awaits within. The entire serene landscape can also be enjoyed while sipping coffee on your scenic front porch. Step onto the tiled foyer, where the modern stone center gas fireplace in the great room immediately captivates, setting the tone for contemporary elegance. The vaulted ceiling, adorned with rich wood, enhances the open floor plan creating an inviting space for entertaining and relaxing. The tiled kitchen boasts quartz countertops, stylish backsplash, white cabinets, modern appliances and a breakfast bar for those quick and easy meal times. Luxury Vinyl Plank flooring graces the great room and guest rooms, while the primary bedroom offers the warmth and comfort of carpeting. An oversized laundry room conveniently connects to the garage, ensuring functionality meets convenience. Experience the harmony when the indoors meets the outdoors in your sunroom, where abundant glass doors flood the space with natural light. A newly added wood-burning stove promises cozy evenings, complemented by the allure of the included hot tub. Step outside to the raised patio, adorned with pergolas and a UV screening awning, offering a shaded retreat on sun-drenched days. You and the kids can cool off in the above-ground pool, a refreshing oasis amidst the wooded landscape. With a split floor plan, privacy reigns supreme, as the primary bedroom occupies one wing while guest rooms reside on the other. Storage abounds with a 2-car garage, detached garage, and additional shed, ensuring ample space for all your needs. Nestled on .77 acres of mature landscaping, this home offers a rare blend of serenity and accessibility, with coastal delights just moments away. Located only 12 miles from Prime hook Beach & Natural Wildlife Preserve, 16 miles from downtown Lewes, and 7 miles from downtown Milton, this is the epitome of coastal living. Embrace the best of all worldsâschedule your appointment today and make this exquisite property your own. Additional Photos coming soon!
Courtesy: Jack Lingo - Rehoboth, (302) 227-3883
View additional infoWaterfront 3BR, 4BA home overlooks the creek in sought after Fork Landing. Relax, enjoy endless scenic views & sounds of nature. Entertain in this welcoming light filled open, split floor plan home... Featuring natural gas FP, 9 ft ceilings, spacious Great Room, DR, Family Room, Office & Gourmet Kitchen w/Breakfast w/gas cooktop, 2 ovens, pantry, island & granite. 1st & 2nd floor ensuite bedrooms. Lower level walkout has space for media, 4th BR, recreation & lots of storage. Built Smart Energy Efficient Home. Handicap Accessible. Community Dock & walking trails. Nearby restaurants, coffee shops, bakeries, library, theatre, grocery & shopping. Minutes to golf, State Parks, pickle ball, local beaches & outlets. Less than half hour to Lewes Rehoboth Beach.
Courtesy: The Lisa Mathena Group, Inc., (855) 334-6637
View additional infoThis lovingly cared for home is looking for its new owner! This property offers 3 bedrooms, a spacious living room, a country kitchen with a dining area and full bath on the main floor. Off of the back of the home is a large sunroom that brings the outdoors in. There is also an oversized 1 car detached garage that can be used as a garage or workshop. The basement is partially finished with a family room and half bath. The basement bathroom was originally a full bath, and can be again, with some minor repairs. Come and make your new memories in your affordable new home! Property is sold as-is. The price reduction reflects the estimate to replace the septic system. It will be a standard gravity system and Willey quoted $11,500 to replace it. There are renovation loan flyers and information available.
Courtesy: Coldwell Banker Premier - Rehoboth, (302) 227-5000
View additional infoWelcome to Hearthstone Manor, where comfort and convenience meet in the heart of Milford, Delaware. This delightful 3-bedroom, 2-bathroom condo offers a spacious retreat with modern amenities and a coveted location. Situated on the second floor, this 1,239 square foot residence boasts a welcoming ambiance with its airy 9-foot ceilings and abundance of natural light. Step outside onto the screened balcony and enjoy tranquil moments overlooking the serene surroundings. The well-appointed interior features a thoughtfully designed layout, including a cozy living area perfect for relaxation or entertainment. The adjacent kitchen is a chef's delight, equipped with sleek appliances, ample cabinetry, and a convenient breakfast bar. Retreat to the comfort of the private primary suite, luxurious en-suite bathroom complete with a corner soaking tub and separate walk-in shower and ample closet space. Two additional bedrooms offer versatility for guests, home office, or hobbies. Convenience is key with a first-floor attached garage providing secure parking and additional storage space. Plus, enjoy the ease of living within close proximity to BayHealth Hospital and a wealth of local amenities. Experience resort-style living within the Hearthstone Manor community, offering residents exclusive access to a community center and outdoor swimming pool. Whether you're lounging poolside or hosting gatherings with friends and family, this community has something for everyone. Don't miss your chance to make this remarkable condo your new home. Schedule your showing today and discover the unparalleled lifestyle awaiting you at Hearthstone Manor. $229,9001020 Se 2ND Street Milford, DE 19963
Courtesy: RE/MAX Horizons, (302) 678-4300
View additional infoWaterfront on Marshalls Pond in Milford. The view is beautiful. Bring you boat and your fishing pole. Walk out on the back deck and enjoy the view. This sweet home has limitless possibilities. There are 2 bedrooms and bath upstairs and one bedroom and 1 bath on the main floor. The basement is actually only about 4 feet in the ground and has full size windows. This basement could make a nice living area also. The flood insurance is not high, I believe the current owner is paying less than $500.00 per year. What a way to spend your retirement or make this a great air B and B considering we are less than 30 minutes to the resort areas. The hospital is bike riding distance away, walking distance to all the downtown Milford has to offer, just float around in your boat, or sit on the back deck and enjoy watching the birds and kids fishing across the pond. Blue Heron, Swans and Geese have been seen on this pond also. Turtles and so much more to enjoy while living here. $525,00020529 Lillies Way Lincoln, DE 19960
Courtesy: Linda Vista Real Estate, (302) 313-1600
View additional infoBig price adjustment!! And selller is offering $5000.00 towards interest point buy down!! Schedule your appointment today!! Here is your chance to buy your newly remodeled water front home!! Enjoy your days fishing out in the water or just set out on your deck enjoying your beautiful water view! This house has has gone a major renovation and almost everything is new!! Furniture will be included if requested! Call today to see this property
Courtesy: NVR Services, Inc., (703) 955-4875
View additional info** BRAND NEW BUILD ** Act now to build this brand new Juniper home in Cypress Hall for a Fall 2024 Delivery and get up to $15,000 closing cost assistance with use of builder's preferred lender or Cash purchase. Entering this home, the bright, open concept with powder room and great room leads into a large kitchen with separate dining area - perfect for entertaining. Kitchen features include a huge pantry and GE appliance package (including side by side refrigerator). Upstairs has room for family, guests, or a roommate with 3 bedrooms with 2 baths plus a convenient 2nd floor laundry with full size GE washer and dryer so you are not trudging down stairs or to the laundromat! The spacious ownerâs suite comes complete with an attached bathroom and oversized walk-in closet. Private parking for 2 cars is located at the rear of the home, right off the kitchen/dining area. Parking for guests is plentiful with spaces out front. Convenient Milford location is just off Rt 113 for easy access to places north or the DE/MD beaches, grocery and local shopping is less than a half-mile away. Dining, shopping, entertainment and activities in the City of Milford are all within a 2 mile radius. Location, Value, Quality Build and Energy Efficiency - this home has it all. * Note: Options & upgrades are available at additional cost to buyer. Photos are of model home and/or homes with similar color schemes. CALL TODAY to schedule a PERSONALIZED TOUR of the model home and reserve this new home today!
Courtesy: Coldwell Banker Premier - Lewes, (302) 645-2881
View additional infoWelcome to this stunning contemporary residence nestled in the heart of Jefferson Crossroads. Boasting 4 spacious bedrooms and 3.5 luxurious bathrooms, this home exudes modern elegance at every turn. With its sleek lines and sophisticated design, it's a testament to contemporary living. Upon entering, you're greeted by an airy and bright interior, featuring high ceilings and large windows that flood the space with natural light. The open-concept layout seamlessly integrates the living, dining, and kitchen areas, creating an ideal environment for both entertaining and everyday living. The gourmet kitchen is a chef's dream, outfitted with top-of-the-line appliances, sleek cabinetry, and ample counter space for meal preparation. The primary suite is a true retreat, offering a tranquil oasis to unwind after a long day. Complete with a spa-like en-suite bathroom with Jacuzzi jetted tub, standup shower, & double sinks. Primary also includes spacious walk-in closet. Three additional bedrooms offer versatility and flexibility to accommodate guests, a home office, or a growing family. Each bedroom is thoughtfully designed with ample closet space and large windows to capture the scenic views of the surrounding landscape. Outside, the property features meticulously landscaped grounds, creating a serene outdoor sanctuary. Whether enjoying a morning coffee on the patio or hosting a barbecue in the expansive backyard, there's no shortage of space to relax and enjoy the beautiful surroundings. Conveniently located in the sought-after Jefferson Crossroads community, this contemporary masterpiece offers the perfect blend of luxury, comfort, and style. Don't miss your chance to experience the epitome of modern living in this exceptional home.
Courtesy: RE/MAX Eagle Realty, (302) 273-1994
View additional info4 - 5 Bed 3.5 - 5 Bath 2,922 - 4,179 Sq Ft TO BE BUILT, AVAILABLE ON YOUR LOT! The Seahawk is a stunning waterfront home designed to take in the views. The plan starts at 2,922 sq. ft. with options to expand up to 4,179 sq. ft. and an open floor plan on the main level. Upgrades are available throughout the home including a gourmet kitchen, sunroom, a flexible room that could be a home office, first floor master, or in-law suite, and decks on every level. Choose from multiple second floor layouts to personalize the home for your family. An optional 3rd floor loft and deck provides even more space for entertaining or just enjoying a quiet sunset. No builder tie-in.
Courtesy: Premier Realty
View additional infoThis is a fantastic opportunity to own a 4 bedroom 2 full bath home complete with downdraft range, brand new kitchen cabinets with beautiful granite counters, all new appliances, new carpet, new hardwood, incredible 6'+ custom master shower, double bowl sink, skylites, huge front porch, deck, and a nice level wooded lot. This one won't last long at this price. Agents see agent to agent instructions for showings. Some photos are virtually staged.
Courtesy: LESTER REALTY INC., 3026743400
View additional infoThis property is being used as a rental property, The house is a three bedroom possibly four bedrooms with one and half bathrooms, Kitchen and Living Room. Property has been a rental property for several years. It is located in the heart of Milford De. Property is being sold AS/IS all inspections are for informational purposes only. $395,000101 Sylvan Drive Milton, DE 19968
Courtesy: SUNRISE REAL ESTATE, (302) 313-9949
View additional infoGreat Location in Milton in Cape School District. a 3 bedroom 2 bath rancher house all on one floor on .77 acres on a cul-de-sac with a wonderful backdrop of tress.You don't want to miss out on this opportunity! ATTENTION OUT OF AREA BROKERS: Although we are all using the same Bright MLS system, we are NOT all part of the same SentriLock system. If you plan to show any listings in this area, you must be a member of SentriLock in Sussex County. If you are a member from another area, please check with your local Board to see if you have SentriLock reciprocity with SCAOR, OR you can call SCAOR (302-855-2300) to join the SentriLock Only Membership system. Having a Delaware License is not sufficient to use SentriLock as they are separate. Your other option is to call the listing agent to arrange to present ID and pick up a key in the listing office. Thank you for your cooperation. $274,990419 Fisher Avenue Milford, DE 19963
Courtesy: EXP Realty, LLC, (888) 543-4829
View additional infoLocated in the charming town of Milford, Delaware, you'll find this beautifully appointed home at 419 Fisher Ave. Offering a perfect blend of comfort and convenience. Boasting 2 bedrooms, 2 full bathrooms, and almost 1200 square feet of living space, seating on a quiet corner lot, this home provides ample room for relaxation and entertainment. The home has recently been fully remolded, and the owner spared no expense so you can move in and enjoy without having any worries of things needing fixed or update. With its prime location near local amenities and attractions, this home offers the best of Milford living, while also only being a short 30 min drive from the Delaware Beaches. Don't miss the opportunity to make this delightful residence your own.
Courtesy: RE/MAX Realty Group Rehoboth, (302) 227-4800
View additional infoPOND VIEWS from the front porch of this beautiful and popular Wilton Model. Construction to begin this spring with completion late summer 2024. This home sits on a partially wooded lot with a full basement! The Wilton has a spacious kitchen with Breakfast Bar seating that flows nicely with the Great Room. This home will have tile floors in both the Primary and Secondary Bathrooms! Hardwood in the Kitchen and throughout the main living areas, custom tile shower in the Primary Bathroom, Stone foundation and a large covered front porch to overlook the beautiful views! This floor plan also comes with an unfinished bonus room above the garage! Canaan Woods is a unique development that offers large lots in a neighborhood setting with minimal restrictions. Bring your RV or Boat!
Courtesy: RE/MAX Realty Group Rehoboth, (302) 227-4800
View additional infoPOND VIEWS from the front porch of this beautiful and popular Hampton Model. Premium Exterior lot! Construction to begin this spring with completion late summer 2024. This home sits on a partially wooded lot with a full basement! This home will have tile floors in both the Primary and Secondary Bathrooms. Hardwood in the Kitchen and throughout the main living areas, custom tile shower in the Primary Bathroom, Stone front foundation and covered front porch to overlook the beautiful views! Canaan Woods is a unique development that offers large lots in a neighborhood setting with minimal restrictions. Bring your RV or Boat! $489,99024132 Joshua Road Lincoln, DE 19960
Courtesy: Long & Foster Real Estate, Inc., 302-542-0228
View additional infoNEW INCENTIVES! $10,000 off structural upgrades PLUS 1/2 off transfer tax and no impact fees! Build the JULIET at Canaan Woods! The Juliet floor plan provides one level living with an open concept, a first floor primary bedroom suite, three bedrooms on the main level PLUS a study or formal dining, and a stunning kitchen. This plan offers several ways to expand including a morning room (current incentive!), a second floor bonus room, additional bedrooms, etc. In this community, Capstone offers upgrades as standards such as a tankless hot water heater, granite counters, tile floors in the master bathroom, 42 inch Waypoint cabinets, and so much more. Canaan Woods community offers oversized wooded lots in a private setting just minutes from route 1. Quick delivery options are available in nearby communities. Pictures are of a similar home and may feature additional upgrades. Incentive may change at any time and should be confirmed at time of contract signing. *All remaining lots have a lot premium (not included in listing price). These are very large lots, mostly wooded or backing to a pond.
Courtesy: Century 21 Home Team Realty, (800) 447-7711
View additional infoGreat location! Welcome to this 3 bedroom, 2 bathroom, fully remodeled home! New roof, flooring, windows, appliances and HVAC system, New everything! In the primary bedroom you'll find spacious walk in closets and in the attached bathroom you'll find dual sinks as well as a separate tub and stall shower. This home also has great access to Delaware beaches, outlets, and two hospitals. Don't wait to check out this home!
Courtesy: Bryan Realty Group, (302) 734-4414
View additional infoWelcome to luxury and style! This home design is a great option for families looking for a multi-gen floorplan that will provide the flexibility to create two distinct living areas under one roof. The Linden features fabulous design appointments and tremendous value. Loads of customization options are available including a main level âowners choiceâ space, side load garage, loft as entertaining area or bedroom, and a lower level (community specific) with optional rec room, another bedroom, and bath, game room, wet bar, media, and exercise rooms. The main attraction in the Linden is flexibility. Welcome to luxury and style! This home design is a great option for families looking for a multi-gen floorplan that will provide the flexibility to create two distinct living areas under one roof. The Linden features fabulous design appointments and tremendous value. Loads of customization options are available including a main level âowners choiceâ space, side load garage, loft as entertaining area or bedroom, and a lower level (community specific) with optional rec room, another bedroom, and bath, game room, wet bar, media, and exercise rooms. The main attraction in the Linden is flexibility. Make this home yours today! Photos are of a similar home. This is a "to be built" home. Price shown is the base price.
Courtesy: Bryan Realty Group, (302) 734-4414
View additional infoThe âChestnutâ is a charming home featuring an open foyer leading to a flex room, tucked staircase and a centrally located powder room. A spacious family room with opt. fireplace, eat-in kitchen, breakfast bar/island, walk-in pantry & convenient mudroom off of your two-car garage. Add an opt. four-foot extension to your family room and opt. sunroom off the kitchen. Upstairs, four spacious bedrooms, laundry, and hall bath give everyone room to spread out. Select a deluxe bath for the ownerâs suite or a third full bath for bedroom #4. Enjoy the option to add valuable space with a lower-level recreation room. Photos are of a similar home. This home is "to be built". Price shown is the base price.
Courtesy: Bryan Realty Group, (302) 734-4414
View additional infoThe Sycamore. Classic elegance throughout, reflected from distinctive exterior elevations down to the finest finishing touches, makes this 4-bedroom 2- bath colonial an exceptional value. The first floor boasts both a 2-story open foyer and spacious Family Room. Formal Living and Dining rooms, ample sized Kitchen and a first floor Owner's Suite complete the first level! The second floor features three additional bedrooms and a dramatic overlook to the foyer and family room below! Located in the Indian River School District. This is a "to be built" home. Photos are of a similar home, different front elevations are available. Price shown is the base price.
Courtesy: Bryan Realty Group, (302) 734-4414
View additional infoFrom its lovely Craftsman-inspired exterior to an inviting interior layout offering up to 6 bedrooms, our newest ranch design ticks all the boxes for comfortable single-level living, entertaining ease, and low maintenance affordability. Youâll love cooking in this kitchen with ample storage, serving space, and an adjacent light-filled eating area. The great room offers an optional fireplace, extension space, and a coffered ceiling. Add a covered porch to extend your living area outdoors. Retreat to the lovely ownerâs suite with its tray ceiling, oversized walk-in closets, double sinks in the bath with separate toilet, shower, and tub configurations. A split bedroom design gives this home lots of privacy. Two bedrooms on the other side of the home with a shared bath and well-placed windows allow lots of natural light. Further customize your main level in the ownerâs choice room that can be a formal dining room, bedroom 4, or library depending on your needs. Your second-level options include adding a loft, bedroom 5, and a full bath. Complete your lower level with a rec room, media space, exercise room, and/or bedroom 6 plus a full bath. Photos are of a similar home. This is a "to be built" home. Price shown is the base price.
Courtesy: Bryan Realty Group, (302) 734-4414
View additional infoComfortable and expansive with numerous plan designs available, this home provides an engaging blend of casual warmth and formality. The Garrett lives the way you do â need a main level bedroom? We can do that! Love to gather friends and family for outdoor entertaining? The standard covered outdoor area is a great extension to your family living space! Work from home? Choose to finish the private rear study just off the mud room. Extend living areas with bump-outs, add a rear morning room and more. Four bedrooms, laundry room, deluxe ownerâs bath and third full bath options complete the second level. Finish your lower level with a huge rec room area, private den or another bedroom suite. Pictures are of a similar home. This is a "to be built" home. Price shown is base price.
Courtesy: Compass, (302) 273-4998
View additional infoWelcome to your dream home! Nestled on a spacious one-acre lot with no pesky HOA regulations to contend with, this charming 3-bedroom, 2-bathroom rancher boasts the perfect blend of comfort, convenience, and style. Located east of Route 1 in Milford, enjoy the tranquility of suburban living while still being just 6 miles away from the picturesque Big Stone Beach. As you step inside, you'll be greeted by an inviting and light-filled living/dining area, complete with a cozy fireplace, perfect for gatherings with family and friends. The recently updated kitchen is a chef's delight, featuring modern appliances, sleek countertops, and ample cabinet space for all your culinary needs. Retreat to the luxurious ensuite primary bedroom, where relaxation awaits! A convenient walk-in closet, and a beautifully appointed bathroom. Two additional bedrooms offer versatility and comfort for family members or guests. One of the highlights of this property is the massive detached garage, providing ample space for storing all your gear, toys, and tools. Whether you're an outdoor enthusiast, a hobbyist, or simply in need of extra storage, this garage is sure to impress. Outside, the large paved driveway offers plenty of parking space for multiple vehicles, making entertaining a breeze. Plus, you'll appreciate the peace of mind that comes with knowing the roof, siding, and windows were all replaced in 2017, ensuring years of worry-free living. Don't miss out on this incredible opportunity to own a piece of paradise in Milford. Schedule your private tour today and experience the best of coastal living! How may I help you?Get property information, schedule a showing or find an agent |
|||||||||||||||||||||||||||||||||||||||||||||||||||||||||||||||||
Copyright © Metropolitan Regional Information Systems, Inc.


