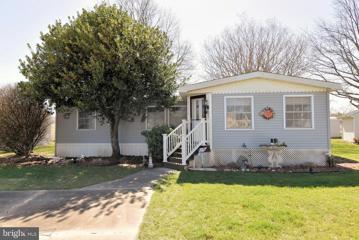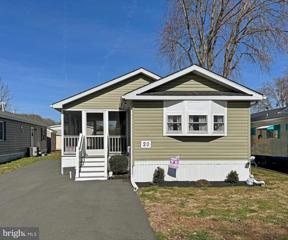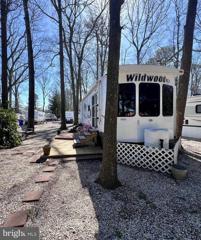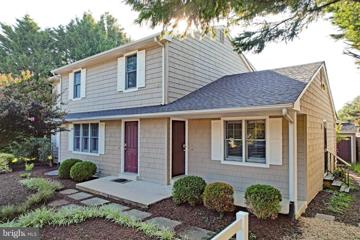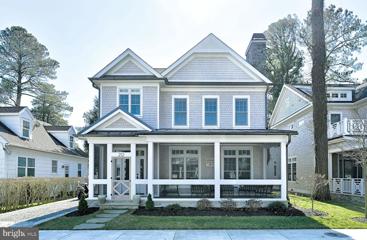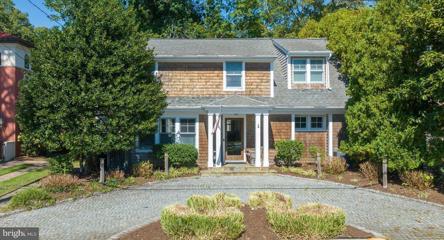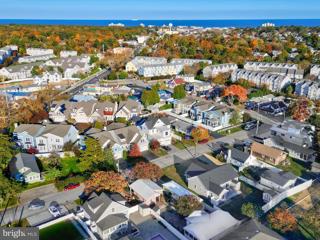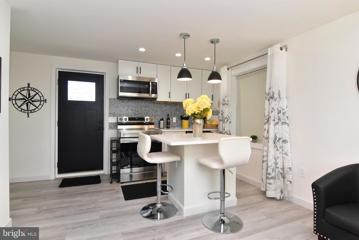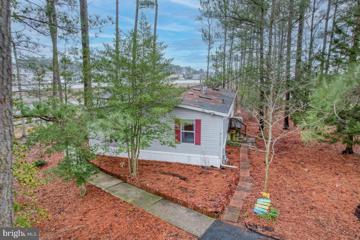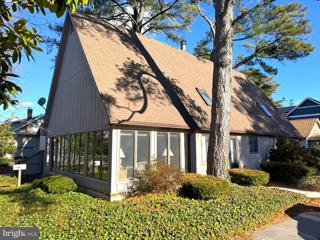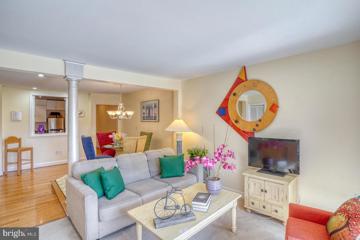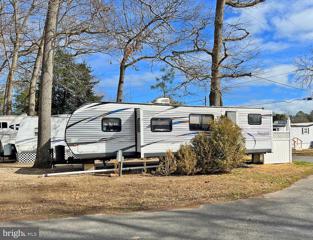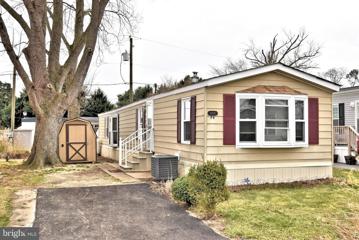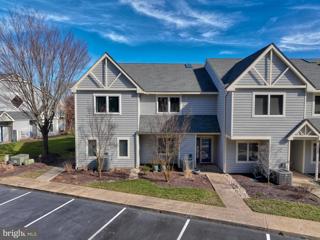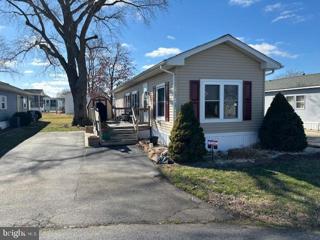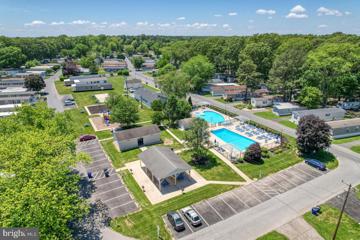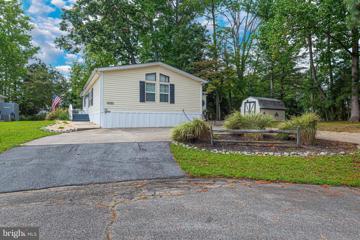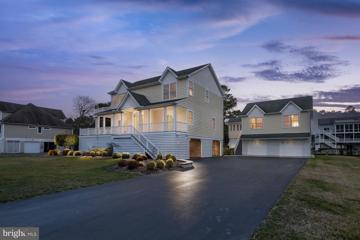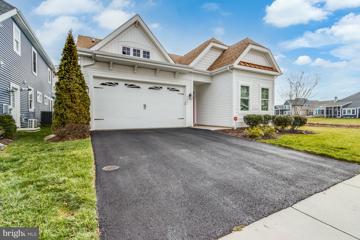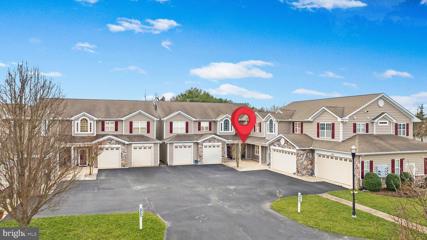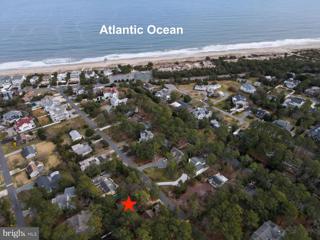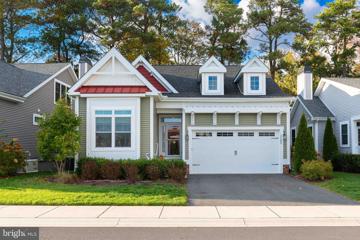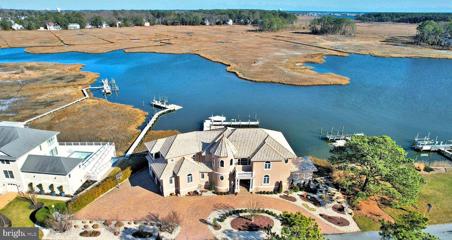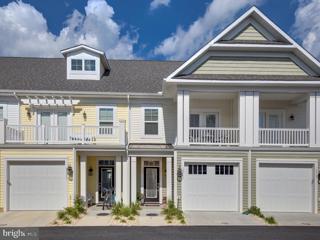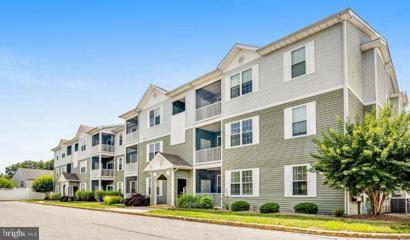 |  |
|
Rehoboth Beach DE Real Estate & Homes for Sale140 Properties Found
51–75 of 140 properties displayed
Courtesy: RE/MAX Realty Group Rehoboth, (302) 227-4800
View additional infoEAST OF ROUTE 1! Enjoy all that coastal DE has to offer -- Recently renovated and spacious 3 bedroom, 2 bathroom double wide with enclosed 12'x17' sunroom, wood-burning fireplace, large rear deck, and brand new storage shed! Recent upgrades include: new roof, flooring, kitchen cabinets, kitchen countertops and backsplash, kitchen appliances, bathrooms, paint, shed, and much more! Move-in ready. Enjoy as your vacation beach getaway or primary residence! Less than 4 miles to Rehoboth Beach and 5 miles to Lewes beach. Skip the traffic -- bike or walk to the beach! Wolfe Neck trailhead of the Junction & Breakwater trail is less than 1 mile down the road. Lot rent market rate of $1,025.00/month; includes trash/recycle, seasonal lawn service, outdoor pool & fitness center. Homeowner pays electric, water, sewer & Internet (Xfinity). Buyer is subject to park approval approved based on credit score, income verification, and criminal background check. Buyer and Seller to split 50/50 the 3.75% DMV documentation fee as part of their closing costs. Fencing is permitted in Aspen Meadows with park approval. Family & friends may always visit, but short term rentals are NOT permitted in this community. Rental term must be for 6 months or longer - Tenant will also have to apply to park. Square footage is estimated; buyer due diligence to confirm. Financing may be available to qualified borrowers from only a very few lenders who specialize in installment/chattel loans for manufactured homes on leased land.
Courtesy: SEA BOVA ASSOCIATES INC., (302) 227-1222
View additional infoThis home is "beach cottage" cute on the interior, plus it has recently had upgrades to the exterior, which include new vinyl siding, an A-frame roof, gutters with gutter guards, and the crawlspace has been fully re-conditioned with new insulation and belly wrap (vapor barrier). The owners also added a 10'x20' screened porch and an 8'x8' shed. Inside youâll find laminate flooring and ceiling fans in every room. The spacious living room adjoins the eat-in kitchen. The kitchen has newer cabinets and "hi-def" countertops; and the stainless steel appliances are only a few years old. The main bedroom is to the rear of the home. It is right next to the remodeled full bath, which has a large fiberglass stall shower. The hall laundry area has a full-size washer & dryer with newer overhead cabinets. The other two bedrooms are down the hall from the main bedroom. Being offered mostly furnished with a few exclusions. Colonial East is located in the "Midway" area of Rehoboth, so you'll be an equal distance - about 4 miles - to the Rehoboth boardwalk or the Lewes public beaches! And there is a water park, movie theatre, fitness center with racquetball, and restaurants all within walking distance of the community. Property is subject to a transferrable, annually-renewable leasehold interest: Lot Rent is currently $599.04/mt. (renews August 1, 2024 with any increase based on DE Code Title 25, Chpt 70, Sec 7050-7053). Lot rent includes membership to the outdoor pool, seasonal lawn maintenance, and trash/recycle service. Buyer pays electric, water, sewer & metered gas (LP). Two pets are allowed - NO breed restrictions. A Park application is required, and a Buyer will be accepted as a Resident based on the following criteria: 1.)income verification, 2.)credit bureau score, plus evaluation of debt-to-income ratio, and 3.)criminal background check. (Note: Rentals are NOT permitted in this community - but friends & family may always visit.) Financing may be available to qualified borrowers from only a very few Lenders that specialize in installment/chattel loans for mobile homes on leased land. Closing costs will include 3.75% DMV Doc Fee & Settlement Agent
Courtesy: RE/MAX Realty Group Rehoboth, (302) 227-4800
View additional infoSEASONAL SITE - 2024 LEASE PAID PAID IN FULL AT NO COST TO BUYER!! Season is April 15 - November 15. Move right in with no lease fees until 2025! Welcome to Sea Air Village, just 2.5 miles to Rehoboth's most popular attractions .. the boardwalk, beaches, restaurants, and shopping! Skip the summer traffic when heading to the beach, the DART bus has a pick-up location near entrance of community. Sea Air Village has two pools, community center, pavilion, playground, and basketball courts. This 2013 Forest River Wildwood DXL 39FDEN RV spans 39 feet and boasts two slide extensions in both the living room and bedroom. It accommodates up to six people with a large living area featuring two sleep sofas and a private bedroom at the rear. The living room is equipped with a wall-mounted TV, an entertainment center with surround sound both indoors and outdoors. The kitchen, complete with a breakfast bar, is connected to the dinette area and includes a double sink, gas range, built-in microwave, and a full-size residential refrigerator. The generously-sized bathroom features a corner shower, sink vanity, toilet, large linen closet, ceiling vent, and a skylight. In the main bedroom, there's storage beneath the bed, cabinets above the headboard, a double wardrobe, and a vanity/desk area with bottom storage drawers and overhead cabinets. Exterior features include a retractable awning, a stick-built deck, an outdoor shower with hot & cold water, and a Rubbermaid-style storage shed. Additionally, the RV is equipped with a 6-gallon water heater, a 13,500 BTU air conditioner, and a 35,000 BTU heater. With parking for up to 6 vehicles, bring your boat and jet skis! Storage on lot permitted with prior park management approval. Water & sewer are included in lot rent; Owner pays electric (Delmarva Power) and fuel (LP gas) -- discounted seasonal cable packages available from Xfinity & Wi-Fi is available. Buyer will have to complete a new owner form with park management office. No renting or subletting is allowed. Buyer's closing costs will include a 4.25% Delaware DMV Title Fee and $400 settlement agent fee. Season fee for 2024 is $5,590 (usually in November, a fee of $750 is collected to âholdâ your site for the next year, with the balance due in April). Only just bought in 2023, Seller has since purchased a year-round site within the community. Your gain! Seller has PAID IN FULL and is including transfer of remaining 2024 lease at NO CHARGE with acceptable contract.
Courtesy: Jack Lingo - Rehoboth, (302) 227-3883
View additional infoRare opportunity to own a Move-in-Ready income generating beach home in Rehoboth Beach! 38242 Robinsons Drive is east of Coastal Highway, steps to Silver Lake and only three blocks to the Ocean Beaches. Situated in the coastal community of 'Dodds Addition' just outside Rehoboth Beach city limits this home is a rare find that currently features TWO (2) rentable units, generating over $60,000 in rental income annually. Rent both units, or take advantage of the unique layout to live in one and rent the other, or easily convert both units into one single family residence by simply cutting a door into the stairwell! Whether looking for an investment property or your own coastal oasis, the options are endless... Step into the first level unit to find an open floorplan, with living/dining combination, an upgraded kitchen as well as primary bedroom with bath and a covered screened porch and open sundeck. The lower level is accessible from the first floor unit and also features a large bedroom and storage. Upstairs via a separate entrance is a two bedroom home with open kitchen & living space, full bath and also has access to another charming second story screened porch. Both porches overlook a beautifully landscaped yard. Spend your days on the sand and rinse off in one of the two custom outdoor showers prior to popping into town for a night out. Easily accessible to downtown via the Silver Lake Bridge and also only two blocks from Coastal Highway, you can live conveniently near the beach. Don't miss this rare opportunity! $3,595,000217 Stockley Street Rehoboth Beach, DE 19971
Courtesy: Jack Lingo - Rehoboth, (302) 227-3883
View additional infoNew construction custom home situated on one of South Rehoboth's most desired streets. Located just 3 blocks from the beach this stunning home is the ideal summer getaway, or year-round residence. Featuring 5 bedrooms, 5.5 baths, private en-suites in each bedroom, a sprawling open floor plan, light-filled gourmet kitchen, full basement, screened porch, and more. Upon entering you are greeted by a welcoming foyer with beautiful white oak hardwood flooring that continue throughout the home and lead to the living room which features a gas fireplace flanked by built-ins, and coffered ceilings. Open to the living room is a stunning gourmet kitchen with an oversized island, granite counters, Wolf appliance package including a 6-burner gas range, hood, French door refrigerator, drawer microwave, and Bosch dishwasher. Ideal for entertaining, the dining area is adjacent to the kitchen and features a dry bar with refrigeration. Other 1st floor features include a side entry, laundry room, and bedroom. Step upstairs to find 4 additional bedrooms each with high ceilings and spa-like tiled baths, and a 2nd floor sundeck. The exterior will include landscaping with irrigation, outside shower, basement access, and a shed for beach toys. Located steps from Rehoboth Avenue you will have easy access to a magnitude of highly-rated restaurants and boutiques plus access to the beach and boardwalk. Photos are of a similar home and available for showings. $2,099,99969 Sussex Street Rehoboth Beach, DE 19971Open House: Saturday, 4/27 1:00-3:00PM
Courtesy: EXP Realty, LLC, (888) 543-4829
View additional infoSpectacular home on sought-after Sussex St. nestled in the heart of Rehoboth! 3 units on one property! Merely 2 ½ blocks from the beach this 7 bedroom/6 bath classic homeâ¦including charming 2 Bedrooms/1 bath fully equipped cottage and 1BR/1 bath guest suiteâ¦is completely walkable and bikeable to delightful beach town that is chock full of fine dining, trendy boutiques, casual eateries and shops, family-friendly boardwalk and gorgeous beach. Nearby to hub of Rehoboth Beach, the beauty of this home is to park your car, put away your keys and enjoy beach living at its finest year âround! Incredible rental potential as well! Semi-circle paver driveway leads up to 4 columned, elevated front entry with benches on either side and cedar coastal cottage-style 2 level striking home. Lovely landscaping and mature-aged trees envelope property and simultaneously provide privacy and shade. Appreciate extensive use of exceptional millwork including triple-width crown molding, elegant chair rail and well-crafted build-ins, glorious Palladian windows, large skylights, decorative columns, mix of hardwoods/ceramic tile flooring and more throughout home. Great room sits to front and is spacious and bright with triple windows, rich hardwood floors, and sun-touched yellow paint, making room seem even larger and lighter. Renovated kitchen boasts rich cabinets that are highlighted by earth-hued granite countertops, while ceramic tile floor anchors room and SS appliances offer modern accent. Trio of built-ins grace above refrigerator and countertop is extended to create casual breakfast bar with tuck-under stools that is open to enchanting breakfast nook, where French doors allow natural light to stream in meanwhile offering easy access to screened-in porch. Dining Room is accommodating enough for a large dining table and chairs along with accessory pieces for ceramics and glassware storage. 3 windows bring in natural light and flushed columns add dimension. All set the tone and are flawless backdrop for entertaining. This room is perfect combination of just enough elegance for fine dining, yet ideal for informal gatherings of beach friends and family. Enjoy access to stone patio that offers sun-filtered outdoor space and perch for unwinding. Upper level showcases primary Bedroom with vaulted ceiling, ample space and natural light. 4-pane glass accent adorns DD entrance into full bath of granite-topped vanity with build-ins, all-tile shower and pocket door to private water closet. Lavish! Secondary Bedrooms have beatboard, hardwoods and seashore accents. Generous screened-in porch features vaulted ceiling/skylights, angled wood floors and all windows, great for morning beverages, afternoon lemonade, evening drinks and beyond to grilled dinners and weekend BBQs! Also, note outdoor shower. Bonus space is well-designed cottage that is picture perfect accommodations for rental or enjoy extended family and friends, allowing close access for spending time together, while also permitting privacy and peacefulness for all parties. Lush landscaping edges cottage that is tucked behind main home with patio in between. Ceramic tile floor foyer adorned with sofa table opens to an appealing conversation area of driftwood-style floors, dining spot tucked beneath 2 windows, full kitchen, roomy bedrooms and full bath. Take advantage of this prime location and relax and recharge in this amazing Rehoboth Beach retreat!
Courtesy: Dave McCarthy & Associates, Inc., (302) 426-2080
View additional infoYou didnât miss your chance. This multi unit property is back on the market with a terrific $150k price improvement. East of Route One less than a mile from the boardwalk, A unique property with Three totally self/sufficient newly re-renovated cottages on one parcel (50x125) with NO HOA. Each home has its own Address and Virtual Tour. Make sure to check them out. Furnishings can be sold separately outside the contract. The cottages sit on a 50' x 125' lot with city water, a well operated irrigation system, exterior lighting for the beautiful courtyard. The Backyard is a private Courtyard beautifully landscaped easy to enjoy and maintain and so very private. Two outdoor showers and two crafted sheds. Each cottages has its own outside deck to enjoy the courtyard. All cottages' exteriors are complete with Hardi plank siding with metal roofing which makes you feel like you are in Key West. Paver driveway offers off street parking for 7 vehicles. Each of the three cottages has its-own central HVAC system, electric and cable for separate billing. Pink Cottage, 37490 Washington St via the covered front porch that offers 2 bedrooms and 1 bath. Has an open concept into living space and a kitchen with a sit in bar. The galley kitchen offers many modern Appliances / Caesar stone Beautifully maintained hardwood floors throughout offer easy maintenance. The tiled bathroom offers a walk-in shower, Samsung washer/dryer, Raini hot water system, propane extra heat source, all custom closets, built in audio system to include ceiling speakers. Walk out the backdoor that offers a nice AZEK deck that offers a lot of additional entertaining space. Enter the Green Cottage,37492 Washington St via the AZEK deck has two bedrooms, a small compact but cozy kitchen with granite countertops with seating at the bar, and a welcoming living room. Luxury Vinyl flooring throughout this lovely cottage offering 2 bedrooms along with 1 bath. This unit also offer washer and dryer, separate electric and cable New AZEK deck and outdoor shower completed in 2022. Last but not least we enter the Blue Cottage,37488 Washington St with an entrance into a beautiful large, screened cedar porch. the largest of the cottages with a very open floor plan offering 2 bedrooms and 2 full baths. Wonderful large granite countertops to include an eat/in bar. This open floor plan coming in from the porch you'll enter into the dining room that is open to both the beautifully large kitchen and living room with Luxury Vinyl flooring throughout. Not to mention w/d, new HVAC system in 2022. Off the living room and through the sliding door you walk out onto a nice AZEK deck for grilling or to just enjoy the outdoors. An outdoor shower was also added in 2022. With its prime location in Washington Heights, Rehoboth Beach, a highly sought-after destination, the Rehoboth Beach is renowned for its vibrant atmosphere, pristine beaches, and an array of recreational activities. Your large family, guests will have access to an abundance of amenities, including world-class dining, tax-free shopping, and entertainment options. Furthermore, the property's proximity to Coastal Highway ensures easy access to nearby attractions, such as the iconic Rehoboth Boardwalk and the stunning Cape Henlopen State Park. Whether your guests are seeking relaxation or adventure, this location offers something for everyone. Partial Owner Financing May Be Available, not to mention these could be made into condos, with the new buyer or buyers. Rental Income is an estimate for Summer Rentals of all units.
Courtesy: Jack Lingo - Rehoboth, (302) 227-3883
View additional infoPRICE REDUCED Amazing 2br/ 1ba Condo just 1,100 feet from the Atlantic Ocean. This Beautiful Unit was gutted to the studs and restored to Perfection. Absolutely no Expense was Spared. Truly Better than NEW. Enter thru a New Feather River Exterior Door. Entire Unit has New Coretex 7 inch 20 Mil Luxury Vinyl Plank Flooring. All Windows have New Simonton Triple Pane Windows with Screens. New Classy Light Fixture and Switches. Unit Includes 3 Large Flat Screen TV's. Kitchen Boasts of New Cabinets with Porcelain Penny Tile Backsplash and Artic White Quartz Countertops. Samsung Stainless Stove & Microwave, THOR 2 Drawer Refrigerator & Magtag Dishwasher. Unit Includes 3 24KBTU Ductless Hyper Heat Systems for your Year Round Comfort and an Efficient Tankless Water Heater. Full Bath has Porcelain Tile flooring & Shower System. Bedroom Recessed Lights are on a Dimmer. Electrical Wiring & 200 Amp Breaker Box all New. All the Old Plumbing Replaced with State of the Art PEX. Unit has 2 Assigned Parking Spots and is Topped Off by all Brand New Decorations and Furniture... Just Steps from Restaurants & Dewey Beach Nightlife... Great Beach Home or Rental..... Welcome Home
Courtesy: McWilliams/Ballard, Inc., (302) 330-7003
View additional infoOWN A PIECE OF PARADISE. Are you looking for a place on the water? On the Bay and White Oak Creek to be more specific. Look no further. The views are just incredible. This home is located on the Bay & White Oak Creek. This 3-bedroom 2-bathroom home provides ample room for comfort and room for entertainment. The home has 1400 square feet of living space. An exceptionally large Living Room, Dining Room and kitchen. The Dining Area can comfortably seat 6-8 without any problem. There is an office/den right off the Living Room. It can be used as an additional bedroom. The glass doors have curtains and shades for privacy. Off of the Living Room is a generous sized Screened-in Porch and also a deck. The view from the deck and porch is right on the corner of the bay and the creek. Watch the July 4th fireworks from Kings Creek Country Club on the deck. The best seat in town. 3 Bedrooms & 2 Bathrooms round out the living space. The master bathroom and closet have been completely redone and are quite beautiful and spacious. The bathroom has dual sinks, a walk-in shower with glass doors, premium grade linoleum and beautiful wallpaper. The walk-in closet is huge with custom fixtures that allow for great storage. HVAC system is 6 years old. New gutters and gutter guards added in 2023. Community amenities include a bayfront pool, tennis courts, playgrounds, a beach, crabbing pier, boat slips (for rent) & a community boat ramp. Golf carts are permitted in Rehoboth Bay. Lease transfer with 2 plus years remaining on original 10 year lease through December 2026 giving a lower rent than newer leases. This is a birder paradise with osprey nest. The location cannot be beat. The property is strategically located, just minutes away from Tanger Outlets, Rehoboth's restaurants, and the beach, making it convenient for shopping, dining, and leisure activities. A buyer is subject to park approval based on credit score, income verification, and criminal background check. Buyer and Seller to split 50/50 the 3.75% DMV documentation fee as part of their closing costs. The phrase "LOCATION LOCATION LOCATION" emphasizes the prime location of the property, making it a compelling choice for those seeking a waterfront lifestyle with nearby amenities. Partially furnished. See exception list.
Courtesy: Coldwell Banker Premier - Rehoboth, (302) 227-5000
View additional infoFRIENDS GATHER HERE. The Epicenter of Beach Fun. Where friends gather and memories are made. Walk to beach, boardwalk, Silver Lake, town center, renown eateries and entertainment. The corner presence affords superior natural light throughout this Iconic South Rehoboth home and especially immerses the soaring ceiling, exposed beam front porch sunroom with good vibrations & excitations. Homage to The Beach Boys. MEMORIES MADE HERE. Open House: Saturday, 4/20 11:00-1:00PM
Courtesy: McWilliams/Ballard, Inc., (302) 330-7003
View additional infoThis condominium sounds like a fantastic investment opportunity! Its location close to downtown, combined with its flexibility for weekly rentals and Airbnb, make it very attractive. The potential rental income figures are promising, especially during prime season. It can possibly rent for $1995- a week during prime season and year-round for $2000-/month. The layout seems well-designed for both comfort and functionality, with the open concept living space, hardwood floors, and a spacious deck overlooking the pool. The two bedrooms and two bathrooms, along with updated features like new vanities and toilets, add to its appeal. Moreover, amenities like assigned parking, mature landscaping, a community pool, grill area, dining gazebo, and covered bike storage enhance the overall value of the property. Its proximity to the Breakwater bike trail and the easy access to town and the beach make it even more appealing to potential renters. Overall, it seems like a highly desirable property with great potential for rental income and enjoyment for both tenants and owners alike. The demand for this location will mean that it won't last long. Call today for a showing.
Courtesy: SEA BOVA ASSOCIATES INC., (302) 227-1222
View additional infoPremium corner lot! SEASONAL SITE - April 15 through November 15 (rentals and sub-letting are not permitted). Sea Air Village is the closest RV Park to the famous Rehoboth boardwalk & beaches - approx. 2.5 miles. If you donât feel like driving to the beach, DART has a bus stop near the community entrance at the IHOP restaurant (and the buses have bike racks). If you feel like staying close to home, Sea Air has two pools - a standard pool and a âwadingâ pool. They also have a community center, a pavilion, a playground, and basketball courts. This 2017 Forest River Salem Cruise Lite RV is 28â x 8â with 2 power slide-outs, and it has 6â8â interior ceiling heights. The RV has a private main bedroom with a queen-size bed and a second âbunk roomâ bedroom with two bunk beds plus a wardrobe area with two seating benches. The U-shaped dinette area coverts to a bed & the living couch is a sofa bed, so this home easily sleeps 8 people! Tons of storage drawers and cabinets. The kitchen has a solid-surface countertop and the appliances include a gas range, range hood, mid-size fridge/freezer & a microwave. There is also an outdoor kitchen/wet-bar area with a sink, mini fridge, and a gas grill. The full bath has a skylight, exhaust fan, a compact tub/shower, sink vanity, and a step-to-flush commode. Pre-wired for cable TV in the living room and both bedrooms. Radio/CD player with ceiling-mounted speakers. Power retractable awning with colored LED lights. Patio & fenced storage area. Furnished as seen with exclusions. Satellite and solar ready. Full walk-on 1-piece Superflex roof. 16 gal/hr hot water. Water & sewer are included in the Lot Rent; Homeowner pays electric (Delmarva Power) and fuel (LP gas). Discounted seasonal cable packages are available from Comcast/Xfinity. Boat and PWC vehicles are permitted to be stored on the lot if pre-approved by the Park. Sea Air Village requires the Buyer to apply to the Park for acceptance as a resident (all adults 18-years-of-age or older must apply). Acceptance is based on income verification, credit bureau check & a criminal background check. Closing cost will include a 4.25% Delaware DMV Title Fee. Seasonal fee for 2024 is $6,160.
Courtesy: Keller Williams Realty, (302) 360-0300
View additional infoWant to be close to Rehoboth Beach? Here is a clean home with a split floor plan for you. This two-bedroom, two-bath home is located close to a bus stop, Tanger Outlets, shops, and restaurants. The replacement windows are ten years old, the shingle-A frame roof is estimated to be eight years old. There is a propane wall oven, with a new propane cooktop in the center island with a range hood above. A new refrigerator is waiting to keep the beverages cold for you. HVAC is estimated to be twelve years old. For your convenience, you have a washer and dryer for all those beach towels. The community offers an inground pool and a kiddy pool along with a playground.
Courtesy: Rehoboth Bay Realty, Co., (302) 227-1232
View additional infoDiscover your dream beach home in our 3-bedroom, 3-bathroom condo. Perched on the 2nd floor of a 2-story building, the condo offers stunning views of Spring Lake. The vaulted ceilings, abundant windows and skylights create a bright, open atmosphere. Fully renovated in 2023, enjoy new construction upgrades and fixtures. This home offers a community pool, 2 assigned parking spaces, and is just a stroll away from the beach. Tucked into the back of the Spring Lake Condominium complex, the property backs the Thompson Island Trail and Preserve, so your perpetual privacy is ensured. Open House: Sunday, 4/21 12:00-2:00PM
Courtesy: Northrop Realty, (302) 703-1144
View additional infoWelcome to your cozy retreat in Rehoboth Beach, DE! This charming 2-bed, 1-bath mobile home offers comfort and convenience in a prime location. Nestled conveniently just off Route 1, it provides easy access to shopping, restaurants, and a short drive to the local beaches. Enjoy the restfulness of beach living while relishing the modern comforts of this well-maintained property. New heating and A/C units installed in 2020! Don't miss the opportunity to make this your perfect coastal getaway or year-round residence!
Courtesy: Bryan Realty Group
View additional infoDiscover your coastal oasis in this mobile home, a canvas awaiting your personal touch. Just under 3 miles from Rehoboth Beach, this home offers easy access to shopping, a community pool, club house, and a dog park â all part of an amenity-rich community. The new subflooring provides a solid foundation, complemented by a waterproof 30-year flooring for durability. Freshly painted walls create an inviting atmosphere throughout, transforming each room into a space ready for your ideal living. This mobile home comes with a new roof and heating system, central ac will be added with accepted offer, providing added peace of mind. Convenient access to bike trails and a nearby bus stop makes transportation effortless, while outlet shopping and grocery stores are within reach. Experience endless dining options and entertainment close by, embracing a relaxed, amenity-filled lifestyle near the beach. With a lot rent of $699.50 and park approval required, schedule a viewing today to immerse yourself in the charm and convenience of this coastal gem.
Courtesy: Hileman Real Estate Inc-Salisbury, (443) 497-3128
View additional infoMove in READY.... What a fantastic lifestyle at the beach while enjouing your end lot home in the waterfront community in Rehoboth Bay MHP with many community amenities. Doublewide home features plenty of room for everyone. This is a 2 bedroom 2 bathroom with large 3 season room, In the 3 season room has a sleep sofa and a murphy bed. Enjoy the nice lot with plenty of room outside. Large spacious deck to enjoy the wonderful outside setting, large side yard and U shaped drive way. This end lot has many possibilities to enjoy the outdoors. Amenities for community include community pool, boat ramp, marina, tennis, playground, fishing pond. Buyers must submit a park application and be approved for residency. Plenty of outside storage space for all your beach chairs. Buyers should do their own due diligence to measure property and confirm all information to their satisfaction including but not limited to schools, sizes, tax information. $2,650,00021212 Robin Road Rehoboth Beach, DE 19971
Courtesy: Patterson-Schwartz-OceanView, (302) 537-1300
View additional infoBeautiful Waterfront Home located in a private 6 lot enclave know as The Cove on Canary Creek. Surrounded by nature, boasting spectacular views of Lewes-Rehoboth Canal and the Rehoboth Bay. Over a half acre lot with 132 ft. frontage on Bay View Canal and a private 34 foot dock. Immaculate coastal home with 5 bedrooms and 3.5 bathrooms and large 1 bedroom 1 bathroom in-law suite over the 28x28 ft. detached garage. Perfect home for entertaining with a large great room on the second level, with plenty of natural light and a cozy fireplace. Updated kitchen with stainless steel appliances and Quartz countertops. Enjoy the views from the huge front porch and multi level decks. Don't miss the opportunity to make this exquisite coastal retreat you own.
Courtesy: McWilliams/Ballard, Inc., (302) 330-7003
View additional infoOne does not have to be 55+ to Live in this community. Welcome to a home that embodies the allure of modern living combined with the timeless beauty of nature. This bright and sunny haven, nestled alongside a peaceful pond, offers three generously sized bedrooms, two bathrooms, and an expansive loft, perfect for creating your own personalized space. The loft, bathed in natural light, boasts an impressive size and a unique featureâplumbing already in place for the possibility of adding a third bathroom. Step inside to find a home adorned with gleaming wood floors that seamlessly connect each space. The heart of this abode is the open and modern kitchen, a culinary haven designed for both functionality and style, making it an ideal backdrop for entertaining friends and family. Embrace the changing seasons with a three-season porch and a charming paver patio with built-in fire pit, seamlessly blending indoor and outdoor living. The two-car garage has been beautifully appointed with an epoxy-coated floor and custom cabinetry. Experience the perfect fusion of serenity and accessibility with this residence. Revel in the proximity to downtown Rehoboth, where a year-round vibrancy awaits your exploration. Indulge in delectable dining experiences, enjoy retail therapy at nearby shops, and unwind on our beautiful sandy beachesâall just moments away.
Courtesy: Active Adults Realty, (302) 424-1890
View additional infoWelcome to Woods Cove a quaint villa community in close proximity to Lewes and Rehoboth Beaches. This lovely 1st floor 2BR, 2BA villa with garage has been meticulously maintained and is in move-in ready condition. This unit has a private entrance and offers additional parking for family and friends. As you enter you will notice engineered woods floors throughout the main living area, open concept floor plan, spilt bedroom layout for privacy, modern kitchen w/stainless appliances, 42â maple cabinetry w/crown molding, natural stone tiles in kitchen/laundry room, heated tile floors both baths, large sunroom w/built-in cabinetry/granite and more! The community of Woods Cove offers common areas with bocce ball, horseshoes, shuffleboard & a pavilion with picnic area. Woods Cove is located just off Plantations Road making it a breeze in the summer months to get around. You can easily access plenty of shopping, dining and medical facilities. Donât let this rarely offered 1st floor unit pass you by! $2,595,00022 Cedar Road Rehoboth Beach, DE 19971
Courtesy: Cape Realty, (302) 313-1236
View additional infoPrime oceanblock real estate in North Shores. Large 75' x 125' wooded lot located just 10 houses from the pristine, private beaches of North Shores. Improved by 3 bedroom, 2 bath home with vaulted ceilings and spacious rear porch. Community recreational facilities include a magnificent pool, tennis courts, clubhouse, marina and security. Private residential setting and yet just a short walk or bike ride to the Rehoboth Boardwalk, many fine restaurants, shopping, Funland, entertainment, Cape Henlopen State Park bike trails, and much more. Rental income in place for summer of 2024. Opportunity to collect rental income while designing and permitting for remodel or new home construction start in the Fall. Additional community information available at northshores.net
Courtesy: Mann & Sons, Inc., (302) 227-9477
View additional infoThis oneâs for you! This beautiful award-winning Orchid model* at Truitt Homestead has a coveted full house footprint basement and backs up to a designated wetland area with mature trees making it a truly unique and special home. This home, in a 55+ community, is located perfectly just outside of Downtown Rehoboth Beach, with easy access by car, bike, or scooter, or take DART at the convenient park-n-ride across the street from the community. You can also reach several restaurants and groceries just across the way. And what is so wonderful is that when you return home, you are in your own relaxing oasis. The home has all hardwood flooring throughout except the tiled bathrooms. The main level boasts an open floor plan (kitchen, living room, and dining room) that lends itself to be a great entertainer's delight with a modern kitchen. The kitchen offers many upgrades including twin ovens, Beko dishwasher, and beautiful quartz countertops with large island. The living room is graced with a beautiful gas-operated stone fireplace and ceiling fan. Mission arts & craft period chandelier and side lights enhance the dining room to give it a special charm. The attached screened porch is a great addition to any function and is right off the dining area. Off the kitchen area is a laundry room with a sink that also leads to the attached two-car garage. There are three bedrooms on the main level with two full baths. The primary suite, with a mission arts & crafts period fan, looks out on the beautiful mature wooded area that graces the home. Off the primary suite is a large private bathroom and an upgraded walk-in closet. Upstairs from the laundry room is a large loft area that overlooks the main level below. There is also a full bath and small attic space for additional storage. Out back is a stone patio with a private outdoor shower. The patio is accessed by both a side basement door and from the screened porch. The cemented area under the porch provides even more storage for your patio table and grill. Additionally, there is a whole-house generator out back in case of an emergency. The basement, which is the full-house footprint (except the garage), is unfinished and plumbed for a full bathroom. The options down here are multiple and are all ready for your creativity: storage, home entertainment theater, extra living, or another bedroom. The basement has a second refrigerator and shelving units that convey. Easy living at the beach is what this community is all about. Make an appointment to see it today! Remember... This oneâs for you! $5,249,000149 E Side Drive Rehoboth Beach, DE 19971
Courtesy: Dave McCarthy & Associates, Inc., (302) 426-2080
View additional infoIndulge in the panoramic views of the bay from this perfectly situated and rarely offered property located on a waterfront lot in the coveted Rehoboth Beach Yacht and Country Club. This home offers both indoor and outdoor living and entertainment spaces, making it perfect for hosting friends and family. Bask in the sun from the heated gunite pool with expansive deck areas and enjoy afternoon and evening cocktails lounging by a separate outdoor wet bar with seating surrounding a gas firepit, relishing the unobstructed views of Rehoboth Bay. Take advantage of the waterfront with a large private dock with boat lift and jet ski ramp located at the entrance of the bay. The entertainment continues indoor with an expansive great room, equipped with a sleek gas fireplace, hardwood floors, and large windows and doors providing plenty of natural light and breathtaking, unrestricted views of the bay, waterways, and wildlife. Enter through a set of double doors off the main living area to find an entertainment and game room with a beautiful oak wet bar and even more views to enjoy. The kitchen comes with stainless steel appliances, two refrigerators, and granite countertops. The center island makes crafting food and beverages a breeze and offers additional seating. Enjoy your meals in the indoor dining room or the adjacent screened in porch. Take the grand spiral staircase to the second level where you will find a luxurious primary suite and 4 additional guest suites, all complete with elegantly tiled en-suite bathrooms and views of the bay. This floor also includes a conveniently located laundry room. The private ownerâs suite is a sanctuary, with a balcony and sitting room overlooking stunning water views, a gas fireplace, two oversized walk-in closets with custom organizers, and a spacious bathroom with a walk-in steam shower and separate soaking bathtub. The ownerâs suite also has its own private washer and dryer. This home comes with an oversized large two car garage with plenty of storage. Donât miss this incredible opportunity to enjoy coastal living on the water!
Courtesy: Century 21 Emerald, (302) 644-2121
View additional infoLocation, location, location! Come check out this Luxurious townhouse with an exceptional location in Rehoboth town! The first floor boasts stunning hardwood flooring throughout. The gourmet kitchen is adorned with upgraded kitchen cabinets and top-of-the-line stainless appliances, all from KitchenAid. Plus A new five sealed burner cook top from Thermador . Notably, this is the sole unit within the entire complex featuring a master suite with a full granite bathroom on the first floor levelâno others have this unique feature. The master bedroom is further enhanced with upgraded crown molding throughout the entire home, a significant $10,000 upgrade, and a spacious walk-in closet. Ascending the second flight of hardwood stairs, you'll find another master suite with hardwood floors, a tray ceiling, and an even larger bathroom, adorned entirely with tile. This lavish bathroom includes a generously sized walk-in shower with a bench, a large soaking tub, and double granite sinks. Additionally, on the same floor, two more bedrooms, one with a front balcony, share a jack-and-Jill granite 3-piece bath. Hardwood stairs persist throughout this level. Continuing upward on more hardwood stairs, you'll reach the loft floor, incurring an additional builder cost of $24,000. The loft features a brand new aqua sofa sleeper or an option to add a bed. Double sliding doors lead to a vast balcony overlooking the town of Rehoboth and the community pool. The expansive and comfortable loft also houses a 3-piece granite bathroom. This meticulously cared-for home has a rental history of $3,800 to $4,500 per week (to select customers) for only seven times each of the last four summers. It was not rented to the maximum capacity, showcasing its superb condition. Custom painted and displaying minimal wear, the home is a true gem. Regarding the Shoal Harbor community, the entire area is gated and secure. Right outside your back door is a large pool with a pool house and a full bathroom. Two walking gates provide convenient accessâone to Rehoboth Ave. for a short walk to town, proximity to new bike paths, beaches, and the recently constructed water taxi one block away. The second walking gate is on Church Street, serving as the main drive-in gate. The house is equipped with on-demand Ranni tankless water heaters, ensuring efficiency and ease of maintenance. A one-car garage accommodates additional beach items, golf clubs, paddleboards, etc. Assigned parking spaces are limited to one per homeowner, with no overflow parking available. This superbly cute gem resides in a highly desirable beach town within a small and comfortable community, offering maximum comfort in every detail. Listing Agent is owner of the property.
Courtesy: Northrop Realty, (302) 539-2900
View additional infoDiscover the perfect blend of comfort and style in this charming ground floor condo, nestled in the coveted Sandpiper Village east of Route 1 in Rehoboth. Boasting 2 bedrooms and 2 baths, this lovely residence promises a lifestyle of ease and sophistication. Step inside to find an inviting open floor plan adorned with luxurious LVT flooring throughout, creating a seamless flow from room to room. The gourmet kitchen is a culinary delight, featuring Quartz countertops, shaker-style cabinetry, and a generously sized pantry closet, making it a haven for both casual and aspiring chefs. The heart of the home is the spacious living room, complemented by a dining area that opens to a balcony porch. Whether you're unwinding at the beginning or end of the day, the balcony provides a tranquil retreat where you can savor the moments. The primary bedroom is a private sanctuary, complete with an ensuite bath, while the guest bedroom is thoughtfully placed beside a well-appointed hall bath. Convenience is key with an in-unit washer/dryer, offering a seamless and efficient laundry experience. Embrace the allure of maintenance-free living, ensuring you have more time to explore and enjoy all that the resort towns of Rehoboth and Lewes have to offer. The strategic location of this condo makes it highly desirable, offering easy access to the vibrant amenities of the area. Whether you're seeking a permanent residence or an investment opportunity, the potential for rental income adds an extra layer of appeal to this already exceptional condo. Don't miss the chance to experience the best of coastal living â make plans to visit this wonderful condo today!
51–75 of 140 properties displayed
How may I help you?Get property information, schedule a showing or find an agent |
|||||||||||||||||||||||||||||||||||||||||||||||||||||||||||||||||
Copyright © Metropolitan Regional Information Systems, Inc.


