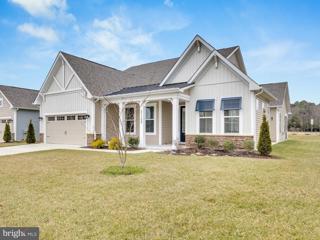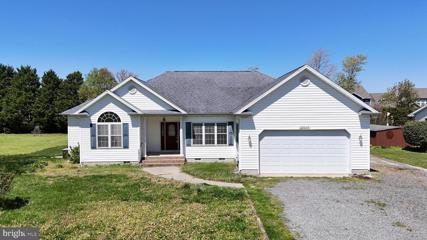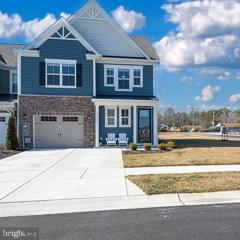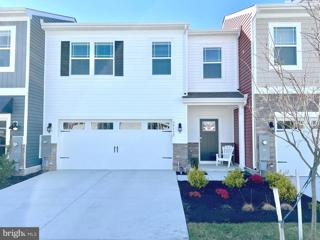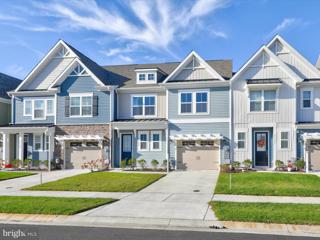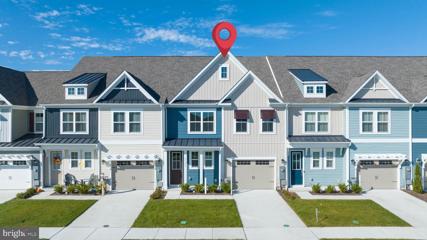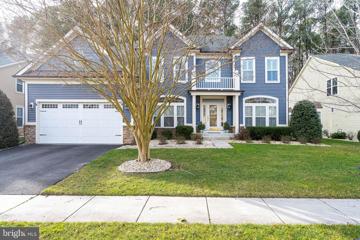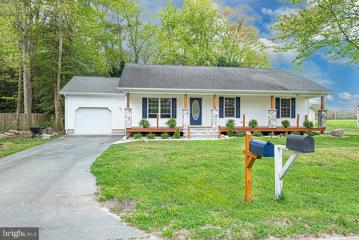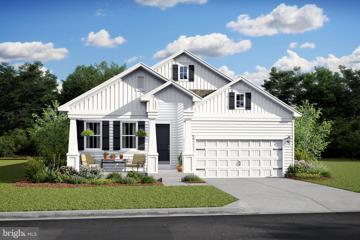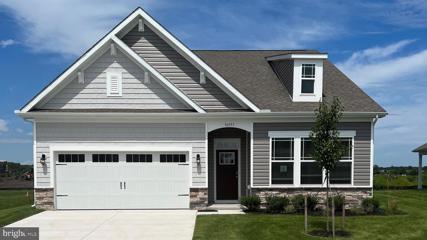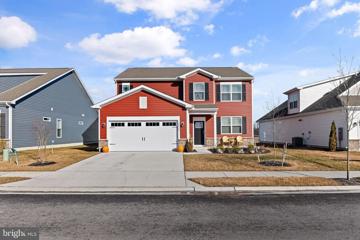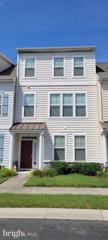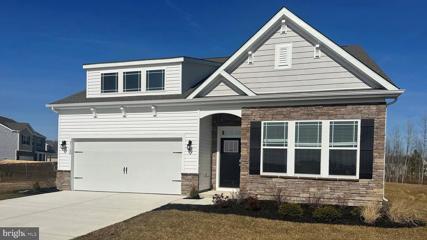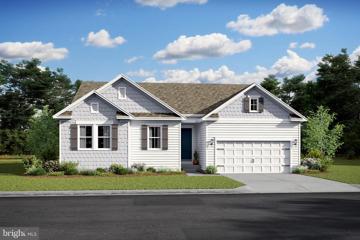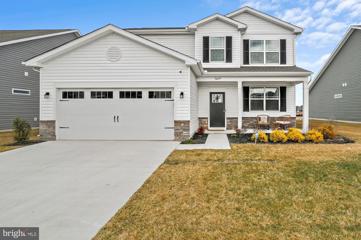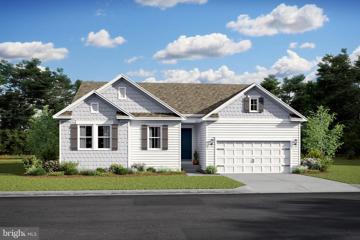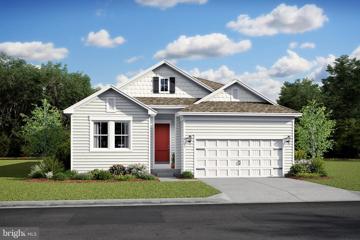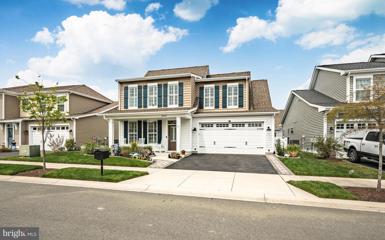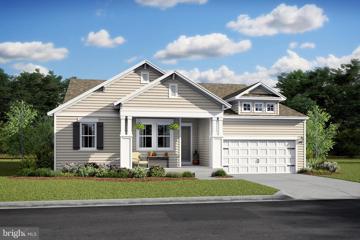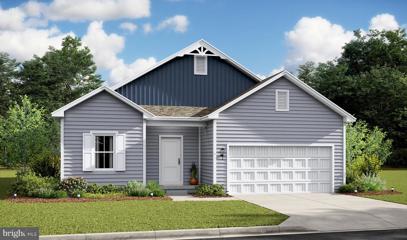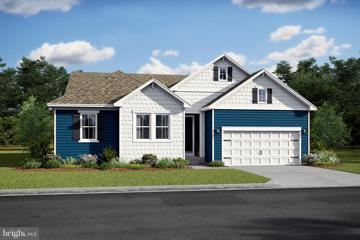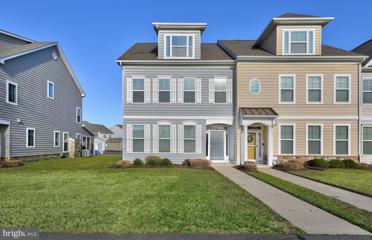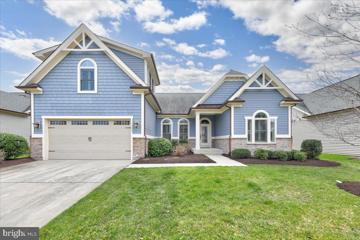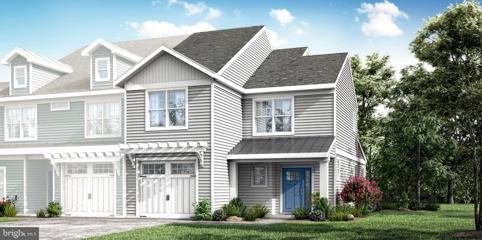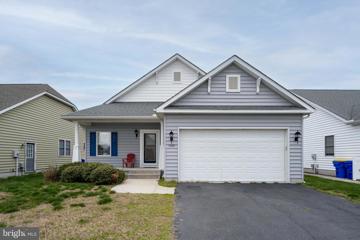 |  |
|
Ocean View DE Real Estate & Homes for SaleWe were unable to find listings in Ocean View, DE
Showing Homes Nearby Ocean View, DE
Courtesy: Keller Williams Realty, (302) 360-0300
View additional infoWelcome to your coastal oasis in the prestigious and sought after Bishops Landing community. This luxurious haven, built in 2022 and impeccably maintained as a secondary residence, epitomizes modern elegance in every detail. Step inside to discover the seamless luxury vinyl plank flooring that graces the expansive living spaces, setting the stage for a home designed for both comfort and style. The kitchen, adorned with exquisite granite counters and boasting upgrades galore, is a culinary masterpiece. From casual family gatherings to entertaining guests, this space effortlessly combines functionality with high-end aesthetics. Two outdoor seating areas, one of which is screened in, allows you to embrace the coastal lifestyle. Whether it's a quiet morning coffee on the patio or sunset cocktails on the porch, these spaces offer the perfect backdrop for relaxation and enjoyment. Warm up by the fireplace in the spacious living area, creating a cozy ambiance on cooler evenings. This 3-bed, 2-bath retreat includes a master suite designed for indulgence, featuring a large walk-in shower and a generously-sized walk-in closet. The home also features a versatile office space, potentially convertible into a fourth bedroom to suit your needs. The attention to detail extends to the oversized garage, providing ample space for storage and convenience. Bishops Landing, an amenity-rich community, offers a community pool, fitness center, and scenic walking trails, enhancing your beach living experience. Immerse yourself in the epitome of modern coastal living â where this meticulously crafted home is more than just a residence; it's an invitation to a lifestyle defined by luxury, comfort, and the serenity of Bishops Landing. Welcome home to a world where every detail reflects your vision of the perfect coastal retreat.
Courtesy: Keller Williams Realty Central-Delaware, (302) 677-0020
View additional infoJust in time for summer! Welcome home to 35609 Lucinda Dr, less than 5 miles from the beautiful Bethany Beach! Located on a quiet private street with NO HOA is this spacious home tucked away from the hustle and bustle on a large .45 acre lot with room for a pool, pole building, etc. Upon entering, you are greeted with the grand vaulted ceilings of the great room that is filled with natural light flowing in from the french doors that lead to the screened in back porch and serene back yard. Just off of the great room is the generous sized kitchen, perfect for entertaining - equipped with a wrap around breakfast bar, tons of counter space, solid cabinets, granite countertops, stainless steel appliances and a breakfast nook that overlooks the backyard. The primary suite boasts a walk-in closet, large windows and french doors, an ensuite bathroom with dual vanities, jetted tub and private toilet room. The second bedroom has stunning arched windows and a spacious closet. This home is a blank canvas full of potential, just waiting for you to put your special touches on it! The HVAC is at the end of its life and will need to be replaced.
Courtesy: Long & Foster Real Estate, Inc., (410) 520-2707
View additional infoWelcome to Bishops Landing! This END UNIT villa is like new! Sellers have put a lot of love into the finishing touches of this home. This spacious villa offers a very open concept on the 1st floor. With tons of windows, you will see the amazing sunrises and sunsets from this location! You can sit on the front porch to catch the sunrise over the pond! When you walk inside, the entire first floor has wide plank laminate flooring, the kitchen has white cabinets with quartz counters, stainless appliances, undercabinet lighting and a beautiful backsplash. Walk out onto the screen porch to enjoy the breeze and a cocktail where the seller added string lights and epoxied over the concrete for a nicer look. Grill out on the paver patio and watch the sunsets. The entire first floor includes remote control blinds as well. Upstairs has 3 oversized bedrooms, all with walk-in closets. Brand new carpet has been installed on the entire 2nd floor with upgraded padding. The front guest bedroom overlooks the pond as well. Bishops Landing is the perfect place to call home! There are 3 swimming pools, 2 clubhouses both with fitness centers, tennis/ pickleball, a shuttle to Bethany Beach, dog parks and much more to enjoy. Come tour this amazing home today so you can take advantage of the summer in this fantastic community!
Courtesy: Keller Williams Realty, (302) 360-0300
View additional infoAn Outstanding location for this 3 Bedroom, 2.5 Bath, Brentwood model home. This lot is amongst the largest lake front spaces in Schooner Cove with easy access to the Lifestyle Complex. The home features an Open Floor Plan with 1st Floor Owner Suite and is in mint condition. Upgrades include energy efficient stainless appliances, gas range and granite in the kitchen. Smart Home® package, Tankless water heater, with landscaped and irrigated lawn. Millville By The Sea is a resort-style community with a lakeside Lifestyle Complex including: A Pool with splash zones and volleyball, a Clubhouse with kitchen, bar, fireplace, pool table, and TVs. A Separate Fitness Center. Pickleball and Bocce Courts, a Crab Shack and Kayak launch as well as a seasonal weekend Beach Shuttle. This waterfront find is perfect resort style living! Open House: Saturday, 4/27 11:00-3:00PM
Courtesy: Compass, (302) 273-4998
View additional infoNEW PRICE!! Stunning 2-level townhome in beautiful Bishop's Landing, conveniently located just 5 miles from Bethany Beach...feet in the sand! Built by Beazer, this home is only 1.5 years old and shows like a model, with LVP floors, kitchen with stainless steel appliances including a spectacular gas stove and island with seating for 4, spacious rooms, and specialty lighting. The dining room comfortably seats 8 and with the open floor plan just imagine the fun you'll have entertaining! The community amenities include dog park, pickleball/tennis courts, 4 swimming pools, pond with fishing pier and a 10k sq. ft. clubhouse with yoga and exercise rooms. The Bishop's Landing community is second to none and convenient to Ocean View & Millville restaurants, shopping, parks & trails, grocery, pharmacy/medical care and live theater. This home is ready for you!
Courtesy: Coldwell Banker Realty, (302) 539-1777
View additional infoWelcome to this charming beach villa, ready for you to move in and enjoy! Perfect vacation home or investment opportunity. This 3 bedroom, 2.5 bath townhome is situated in the amenity rich community of Bishops Landing. Large great room flows right into the kitchen, and a screened in back porch conveniently awaits you right off the dining area. Upstairs you'll find a large primary suite with private bath, 2 additional guest bedrooms and a full guest bath. Close to shopping, restaurants and only a few short miles away from Bethany Beach. Amenities include: Exercise Room, Fitness Center, Jog/Walk Path, Meeting Room, Pool - Outdoor, Tennis Courts, Tot Lots/Playground Open House: Saturday, 4/27 10:00-1:00PM
Courtesy: Long & Foster Real Estate, Inc., (302) 539-9040
View additional info4 BD/2.5 BA NV Homes Remington Place home, loaded w/ upgrades, backs to deep woods on quiet Redtail Court. Front walk leads to beautiful portico accenting Leaded Glass Front Door with twin side lights. A two-story Foyer welcomes with gleaming wood floors that flow throughout the first floor (except 2 Story Great Room & Laundry). Large Living Room at right with elaborate Crown Molding. Dining Room at Left: Crown Molding, Chair Rail & Chandelier). Elegant window treatments. Powder Room beyond Living Room leads to Den that also features Crown Molding plus a Bay Window with shades. Architectural Columns set off the 2-Story Great Room with 2 Story Stone natural gas Fireplace (stone hearth & wooden mantle). Windows bracketing the FP flood Great Room with light (complete with plantation shutters). Great Room features wall-to-wall carpet and recessed lighting and views upstairs hallway. Large Kitchen features upgraded cabinetry, stainless steel, granite counters, tile backsplash, recessed lighting and a Breakfast Bar that leads into a brightly-lit Breakfast Room with windows, Plantation Shutters and upgraded moldings. Kitchen features âback stairsâ that intersect with the front staircase, rising to a second floor hallway that enjoys Balcony Effect views of the Great Room and the Foyer. Huge Primary Suite features a Tray Ceiling & elegant window treatments. Primary Bath: tile floor, twin vanities with granite counters, soaking tub, stall shower & private âwater closet.â Second Bedroom serves as upstairs Study with two additional Bedrooms and a full Guest Bath. Upstairs Guest Bedrooms feature plantation shutters. Large Deck, nicely landscaped, faces thick woods delivering privacy & quiet. Dual Zone Heating & AC. Conditioned Crawlspace. Irrigation System. Too many more features to address here! HOA maintains lawn (mowing, fertilization). New Owner Capital Contribution: $1,100. $495 annual charge for water/sewer infrastructure (approximately 16 years remaining). The National Association of Home Builders (NAHB) named Bay Forest a Platinum Award Winning "Best in American Living" community in 2019 as a community that "maximized water and green spaces and created a nice sense of micro-communities inside the natural habitat. [Bay Forest Club] has a lovely pool and resort-like amenities and the outside of the (Recreation) Barn is spectacular." So come enjoy our clubhouse with its lounge, grille, game room, Women's & Men's lockers opening to 3 pools (Lazy River!). And our 4 tennis courts (easily reconfigured for pickleball) & pavilion, outdoor basketball nets, children's play areas, putting green, bocce lawns, horseshoe pits, volleyball space & fire pit. Not to mention Bay Forestâs incredible Recreation âBarn' which accommodates a basketball court or three pickleball courts or 450 guests for New Years Eve and other celebrations! The Barn opens to a Great Lawn, two new pools & a new exercise facility featuring a gym, a dance/yoga studio (w/ resilient floors), Menâs & Womenâs changing rooms & beautiful gathering spaces. Donât forget the Kayak Launch w/ kayak storage & expansive Indian River Bay & Bay Bridge views. Or the Herb Garden. Or the Summer Beach Shuttle. Enjoy amazing Salt Marsh views from our wooden Shearwater Drive Bridge crossing directly over Collins Creek to the Recreation Barn, Pools & Gym. 15+ Miles sidewalks. 5 Miles Bethany Beach. Complimentary 2-YEAR-HOME-WARRANTY ($1,200 VALUE!). PRICED 2 SELL! So if you want to live in a Platinum Award-Winning "Best in American Living" community, join us here in Bay Forest Club!
Courtesy: Long & Foster Real Estate, Inc., (410) 520-2707
View additional infoWelcome to West Ocean Farms! This is a private community only 5 miles to Bethany Beach! If you're looking for a large piece of property with almost no HOA, this is the home you have been looking for. This lot is almost a quarter of an acre with woods in the back offering privacy! This home has a beautiful inviting front porch, a spacious living area, tiles baths, and a newly upgraded kitchen! The luxury vinyl is also a new addition in the main living area!! Off of the kitchen/ dining area, you open the sliding doors to an oversized deck, perfect for entertaining or enjoying the warm summer nights! The possibilities are endless with this space! This location is tucked off of the main roads, but still bikeable to the beach, grocery stores and shopping. Come tour this home today and make it yours to enjoy this summer!
Courtesy: Delaware Homes Inc, (302) 378-9510
View additional infoWelcome to the Asheville home design. This home is a To-Be-Built. The Asheville offers a beautiful kitchen with a large island and walk-in pantry and stunning looks options available in the kitchen. In addition, a spacious great room with vaulted ceiling, luxurious primary suite with triple windows and tray ceiling, and relaxing primary bath with dual sinks and walk-in closet. Residents of this community will have access to a range of amenities, including a pool with an exercise center, a clubhouse for social gatherings, pickleball courts, and a tot lot for children. And with the community's ideal location, you can easily reach the beautiful shores of Bethany Beach within a short drive. For a full list of options or to tour this home please schedule your tour today!
Courtesy: D.R. Horton Realty of Delaware, LLC, (302) 514-0850
View additional infoNew construction, Azalea home in Seagull Village at Millville by the Sea across from the proposed amenity area. This 1,905 square foot ranch home currently being built offers 10' ceilings, four bedrooms, three bathrooms, and a two-car garage. The welcoming foyer has two coat closets and separates to afford privacy to the two spacious guest bedrooms with closets and the secondary bathroom. The open floorplan features a well-designed kitchen complete with white cabinets with soft-close drawers, beautiful quartz countertops, an oversized island, a pantry closet, and stainless-steel appliances. The kitchen is open to the breakfast nook, dining area, and great room making it easy to spend time with friends and family. The large laundry room, tucked between the kitchen and the two-car garage, also features an additional coat closet. The private ownerâs suite is a retreat in the back of the home with a spacious bathroom with a luxury shower and a large walk-in closet. Enjoy the private covered porch overlooking the back of the home and the fully sodded landscaped and irrigated lawn. The included Americaâs smart home® package and white window treatments will give you complete peace of mind living in your new home Pictures, artist renderings, photographs, colors, features, and sizes are for illustration purposes only and will vary from the homes as built. Image representative of plan only and may vary as built. Images are of model home and include custom design features that may not be available in other homes. Furnishings and decorative items not included with home purchase. Open House: Saturday, 4/27 12:00-2:00PM
Courtesy: Long & Foster Real Estate, Inc., (302) 539-9040
View additional infoBetter than new! This pond front home was built just last year and has so many custom upgrades that it is better than new construction! Step in off your front porch to a bright foyer with high ceilings. A flex room is off to your right, offering space for an office, a den, or like these owners, a bourbon room! The kitchen is complete with white cabinetry, granite countertops, stainless appliances and a large pantry. The open living/dining space is great for entertaining! Relax on your custom paver patio and enjoy the sounds of the fountain in the pond behind you, or curl up by the fireplace on chilly winter nights. The primary suite is located on the first floor and has a huge walk-in closet, tiled walk-in shower, and separate water closet. A powder room is down the hall for guests. Upstairs you will find 4 additional guest bedrooms and 2 full bathrooms, 1 with new custom cabinetry and a tiled, walk-in shower. The huge loft at the top of the stairs really makes this a great home for friends and family to spread out! LVP flooring runs throughout the entire house giving it a more luxurious feel and making it easier to keep clean. The 2-car garage offers plenty of storage and has been completely finished with drywall, coated floors, built-in cabinets and a sink. What's not to love? Millville by the Sea has something for everyone. You can jump on the shuttle to the beach or enjoy one of 3 pools, the fitness center, crab shack, clubhouse with bar and pool table, or kayak on the pond. Start making your beach memories today!
Courtesy: Beach Bound Realty, LLC, (302) 567-3056
View additional infoLOCATION!! LOCATION!! Only 4.5 miles t(Approx.) to the beaches of Bethany. This exclusive Lewes Model, (One of the biggest and only 2 in the block), offers 3 bedrooms, 3.5 baths, a multiple-purpose loft, and a 2-car attached garage. It is a great community with a clubhouse, pools, fitness center, seasonal beach shuttle to Bethany, irrigation system, pickle ball courts, and many bike/walking trails and playgrounds.
Courtesy: D.R. Horton Realty of Delaware, LLC, (302) 514-0850
View additional infoIncredible complete Azalea home in Seagull Village at Millville by the Sea with added second floor! This 2,422 square foot home currently being built offers 10' ceilings, three bedrooms and two bathrooms on the first floor, an additional bedroom, a full bath, an expansive loft on the second floor, and a two-car garage. The welcoming foyer has two coat closets and separates to afford privacy to the two spacious guest bedrooms with closets and the secondary bathroom. The open floorplan features a well-designed kitchen complete with white cabinets with soft-close drawers, beautiful granite countertops, an oversized island, a pantry closet, and stainless-steel appliances. The kitchen is open to the breakfast nook, dining area, and great room making it easy to spend time with friends and family. The large laundry room, tucked between the kitchen and the two-car garage, also features an additional coat closet. The private ownerâs suite is a retreat in the back of the home with a spacious bathroom with a luxury shower and a large walk-in closet. Enjoy the private covered porch overlooking the back of the home and the fully sodded landscaped and irrigated lawn. The included Americaâs smart home® package and white window treatments will give you complete peace of mind living in your new home. Pictures, artist renderings, photographs, colors, features, and sizes are for illustration purposes only and will vary from the homes as built. Image representative of plan only and may vary as built. Images are of model home and include custom design features that may not be available in other homes. Furnishings and decorative items not included with home purchase.
Courtesy: Delaware Homes Inc, (302) 378-9510
View additional infoPrice reduced - Savings over $58,000! Welcome to the Aberdeen home design. This home is currently in the process of construction and is scheduled to be completed by March 2024 (estimated). The popular Aberdeen model features a combination of open living space paired with our âElementsâ Looks Palette. This spacious ranch home features 3 bedrooms, 2 baths and a 2 car garage. Structural Features added to this home include Vaulted and Tray ceilings, upgraded Kitchen. In the well-appointed Kitchen White Cabinets, Stainless Steel Appliances, Granite countertops as well as a Large Island, Gas Cooking to complete the look. Designer features of this home include LVP flooring in the foyer, kitchen, dining, and great room, Home Automation Suite. To schedule a tour please and to receive a full brochure of all features in this home please contact our sales representatives.
Courtesy: Bryan Realty Group, (302) 227-4414
View additional infoWelcome to your dream home in Peninsula Village at Millville by the Sea! This stunning two-story home spans 2,814 square feet and boasts an open-concept design, offering a perfect blend of style and functionality. As you step into the home, the foyer leads you past the flex room with elegant glass French doors â an ideal space for a home office, formal dining area, den, or additional guest bedroom. The well-appointed kitchen features classic white cabinetry, granite countertops, a large island, a walk-in corner pantry, and stainless-steel appliances. It seamlessly flows into the informal dining area and the inviting living room, complete with a cozy gas fireplace. Conveniently located on the first floor, the spacious owner's suite offers a private retreat with a luxurious bathroom featuring dual vanity, toilet closet, walk-in shower, and a generously sized walk-in closet. The first-floor powder room is situated down the hallway leading to the two-car garage. Upstairs, discover a vast loft area and four additional bedrooms, providing ample space for everyone to rest and relax. Two more bathrooms, an oversized linen closet, and a convenient laundry room complete the upstairs living quarters. This home comes with several desirable features, including included vinyl plank flooring, a washer and dryer, a white window treatment package, and a fully sodded and landscaped lawn. The exclusive Smart-Home® Package through ADT provides added peace of mind, ensuring your new home is equipped with the latest in modern technology. Don't miss the opportunity to make this house your home â a perfect blend of comfort, convenience, and contemporary living awaits you at Peninsula Village. Contact us today to schedule a tour and experience the charm of this exceptional property firsthand!
Courtesy: Delaware Homes Inc, (302) 378-9510
View additional infoWelcome to the Aberdeen home design. This home is currently in the process of construction and is scheduled to be completed by July 2024 (estimated). The popular Aberdeen model features a combination of open living space paired with our âClassicâ Looks Palette. This spacious ranch home features 3 bedrooms, 2 baths and a 2 car garage. Structural Features added to this home include a Screened fully upgraded Kitchen, ownerâs Spa Shower, and Gas Fireplace. In the well-appointed Kitchen Upgraded Cabinets, Stainless Steel Appliances, Quartz countertops as well as a Large Island, Gas Cooking, and Pendant Lights to complete the look. Designer features of this home include LVP flooring in the foyer, kitchen, dining, and great room, Home Automation Suite, Custom Trim work. To schedule a tour please and to receive a full brochure of all features in this home please contact our sales representatives.
Courtesy: Delaware Homes Inc, (302) 378-9510
View additional infoWelcome to the Ashville home design. This home is currently in the process of construction and is scheduled to be completed by April 2024 (estimated). The popular Ashville model features a combination of open living space paired with our âElementsâ Looks Palette. This spacious ranch home features 3 bedrooms, 2 baths and a 2 car garage. Structural Features added to this home include a Screened Porch. White Cabinets, Stainless Steel Appliances, Granite countertops as well as a Large Island, Gas Cooking. Designer features of this home include LVP flooring in the foyer, kitchen, dining, and great room, Home Automation Suite. To schedule a tour please and to receive a full brochure of all features in this home please contact our sales representatives. $645,00027011 King Lane Millville, DE 19967
Courtesy: Keller Williams Realty - Kennett Square, (610) 444-7171
View additional infoThis is the dream Beach House youâve been looking to find - it has EVERYTHING you can ever imagine and just a little bit more. Letâs start with the house itself, 4 Bedrooms including the Owners Suite on the main level, 3 Full Bathrooms, a 2-car Garage, a Screened Porch and a paver patio with custom fire pit. EVERYTHING. As you walk through the house, you will appreciate every designer paint color, every high end finish including plantation shutters on every window and all of the custom woodwork throughout. Itâs PERFECTION. With the Laundry on the main level, this is single floor living at its finest and then, when you have guests, they can enjoy the Junior Suite upstairs along with 2 additional Bedrooms, a FULL Hall Bathroom and Loft area. So much space to enjoy and easy to maintain. The outdoor spaces are great for relaxing or entertaining, whatever your inclination is on each day you enjoy this spectacular home. Then, there is the COMMUNITY - endless amenities in the Clubhouse, 3 Pools, a Workout Center, a Recreational Space for gatherings and a daily shuttle to Bethany Beach. Pre-Listing Inspections are available to prospective Buyers as well as a list of special details about the home that deserve to be highlighted. A home like this doesnât come along often, especially in Summerwind Village - donât miss the chance to make this your new year-round destination.
Courtesy: Delaware Homes Inc, (302) 378-9510
View additional infoWelcome to the Barcelona home design, and this brand new home is currently under construction and set to be completed around July 2024 (estimated). Residents of this community will have access to a range of amenities, including a pool with an exercise center, a clubhouse for social gatherings, pickleball courts, and a tot lot for children. And with the community's ideal location, you can easily reach the beautiful shores of Bethany Beach within a short drive. For a full list of options or to tour this home please schedule your tour today!
Courtesy: Delaware Homes Inc, (302) 378-9510
View additional infoWelcome to the Daffodil home design. This home is currently in the process of construction and is scheduled to be completed by July 2024 (estimated). The popular Aberdeen model features a combination of open living space paired with our âClassicâ Looks Palette. This spacious ranch home features 3 bedrooms, 2 baths and a 2 car garage. Structural Features added to this home include a Screened fully upgraded Kitchen, ownerâs Spa Shower, and Gas Fireplace. In the well-appointed Kitchen Upgraded Cabinets, Stainless Steel Appliances, Quartz countertops as well as a Large Island, Gas Cooking, and Pendant Lights to complete the look. Designer features of this home include LVP flooring in the foyer, kitchen, dining, and great room, Home Automation Suite, Custom Trim work. To schedule a tour please and to receive a full brochure of all features in this home please contact our sales representatives.
Courtesy: Delaware Homes Inc, (302) 378-9510
View additional infoWelcome to the Barcelona home design. This home is currently in the process of construction and is scheduled to be completed by August 2024 (estimated). The popular Barcelona model features a combination of open living space paired with our âClassicâ Looks Palette. This spacious ranch home features 4 bedrooms, 2 baths + Home Office with Barn Doors and a 2 car garage. Structural Features added to this home include a Screened Deck, fully upgraded Kitchen, ownerâs Spa Shower, and Gas Fireplace. In the well-appointed Kitchen Upgraded Cabinets, Stainless Steel Appliances, Quartz countertops as well as a Large Island, Gas Cooking, and Pendant Lights to complete the look. Other spaces to note in this home are the Home Office which offers a place to work or overflow for Guests. Designer features of this home include LVP flooring in the foyer, kitchen, dining, and great room, Home Automation Suite, Custom Trim work with Barn Door. To schedule a tour please and to receive a full brochure of all features in this home please contact our sales representatives.
Courtesy: Northrop Realty, (302) 539-2900
View additional infoWhy wait to build? This is one of the largest townhouses in Millville by the Sea and is fully furnished (some exclusions) 4 Bedrooms, 3 Baths (2 Ensuites), end-unit that is located approximately 3.5 miles from Bethany Beach! The third floor could be utilized as a 5th bedroom. Enjoy the short walk to the beach shuttle stop, one of the three community pools, stocked pond for catch and release, playground, and satellite fitness room and so much more! The main floor of the villa has an open concept layout, providing a spacious and fluid living area, allowing for easy access between the kitchen, dining, and living spaces perfect for entertaining. The living room is anchored by a cozy fireplace. Enjoy a gourmet kitchen complete with granite counters, stainless steel appliances and a stand-alone kitchen island ready for you to prepare all those family favorites and serve them in the adjacent dining area, or outside on the screened porch and outdoor living area. The main floor also offers a bedroom with an ensuite bath, great for first floor living. Retreat to the upper-level primary bedroom a serene space with a walk-in closet and double entry doors to an ensuite with a dual sink vanity, stall shower, and private water closet. There are two additional bedrooms on this level and a full bath, both at the ready for visiting guests. Ascend to the third level which is provides allot of space that can be utilized in different ways. This area could be used as a family room, play area, home office or a comfortable haven for additional beds, if needed. There is also a rough-in plumbing for a bath. The home HVAC system is new in 2023. Lawn care, flowerbeds, and sprinkler system service is included for the townhomes as well as trash pickup. Residents have access to a plethora of amenities that cater to an active lifestyle, offering a well-appointed clubhouse with a fitness center, resort-style pools, pickleball courts, and basketball court, a playground, beach shuttle, and even a dock. There are walking paths throughout the community. There are also year-round activities for its residents. Millville by the Sea is conveniently located one mile from the Beebe Emergency Center, Medical, Grocery, Dining, Shopping, and Mini-Golf. Open House: Sunday, 4/28 10:00-1:00PM
Courtesy: Long & Foster Real Estate, Inc., (302) 539-9040
View additional infoIndulge in the epitome of luxury living with this stunning home nestled in the coveted Bay Forest community. Step inside to discover a spacious open floor plan featuring hardwood flooring, 10' ceilings, crown molding and more. A large owner's suite boasting a tray ceiling, two closets and a luxurious bathroom is completed with double vanities and a walk-in shower with tile surround. Two additional guest bedrooms on the main level ensure ample space for family and visitors, accompanied by a full bath for their comfort. An upgraded kitchen features granite countertops, stainless steel appliances, upgraded maple cabinetry and a large islandâperfect for entertaining. With a separate dining area and open layout, hosting gatherings becomes effortless. Upstairs, a large bonus room/loft and additional bedroom with a full bath provide versatility for work or relaxation. Outside, the expansive three-season room with EZ Breeze windows and a paver patio beckon you to enjoy the serene outdoor surroundings year-round. Additional highlights include a cozy gas fireplace in the great room, plantation shutters, and morning room and great room bump-outs adding even more space and style to this exquisite home. Bay Forest offers low maintenance living and first-class amenities including two clubhouses, multiple outdoor pools, lazy river, tennis, beach shuttle, fitness center, basketball, fire pit, walking and biking trails, kayak launch and so much more! Check out our new virtually staged pictures! Open House: Saturday, 4/27 12:00-4:00PM
Courtesy: Monument Sotheby's International Realty, (302) 227-6767
View additional infoEnjoy the Summer in your new beach home! This end location Dawson home design has 3 bedrooms, 2.5 bathrooms, and is a short walk to the community pool and dog park. The most open first-floor layout, The Dawson is a smart space that is perfect for entertaining. Additional upgrades include a deluxe primary suite with a free-standing tub and double bowl vanity, oak stairs, and unfinished storage at the second floor. All interior selections have been made and included in the price. Purchase today and move into your dream home this Summer! Contact Sales Manager for additional incentive towards closing costs. Friendship Creek is McKee Buildersâ newest community of 133 townhomes just minutes from Bethany Beach Delaware. Homeowners will enjoy a community pool and dog park, in the perfect location for enjoying all there is to love at the beach. *List price includes current $30,000 incentive subject to change without notice. See Sales Manager for details on approximate build times. Sales Center open daily 10am-5pm. Photos not actual home.
Courtesy: Berkshire Hathaway HomeServices PenFed Realty, (302) 537-2616
View additional infoWelcome to your dream home in the community just a stone's throw away from the beaches. This charming fully furnished single-family home offers an open and airy atmosphere, with a stylish kitchen, a cozy living room. Entertain your guest or family in the enclosed screened deck. Relax and enjoy the community pool, or go the beach for a day of sun, sand and surf. with it's great location, this home offers the perfect blend of coastal living. Best yet, make your dreams become a realty by living close to the beach! How may I help you?Get property information, schedule a showing or find an agent |
|||||||||||||||||||||||||||||||||||||||||||||||||||||||||||||||||
Copyright © Metropolitan Regional Information Systems, Inc.


