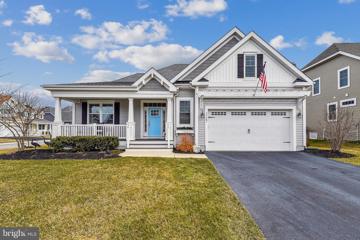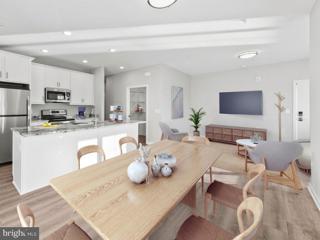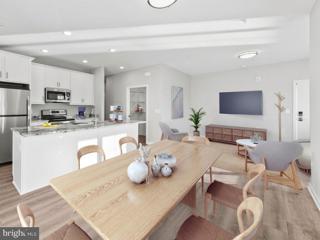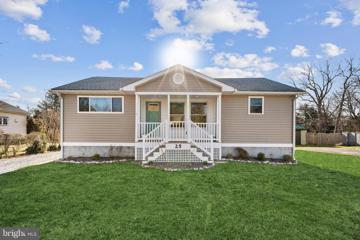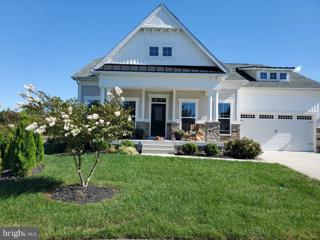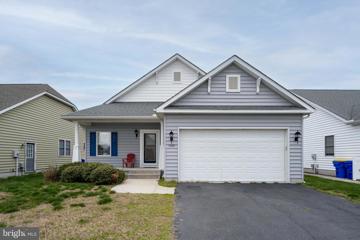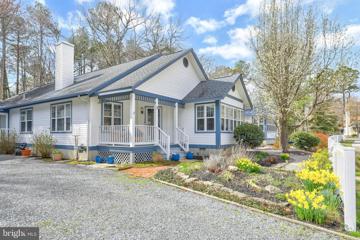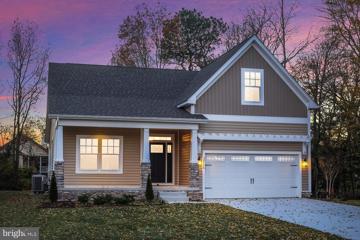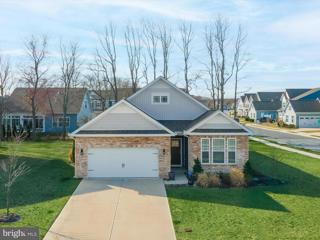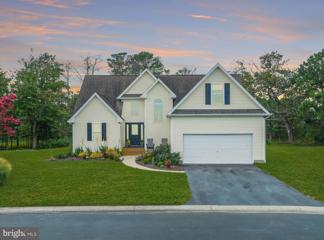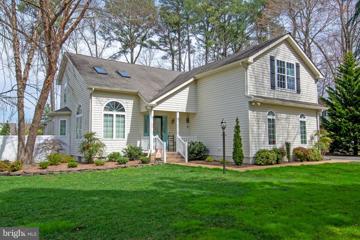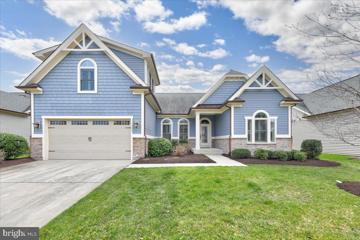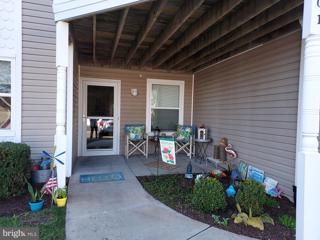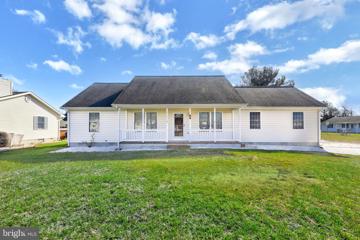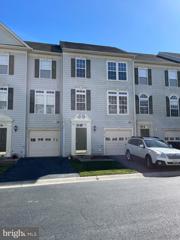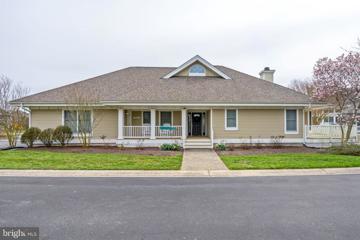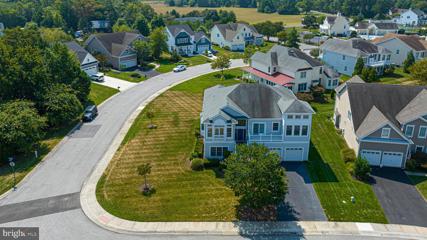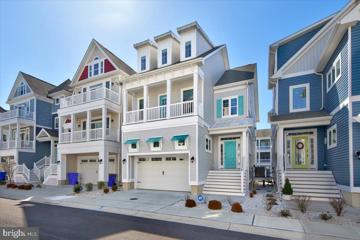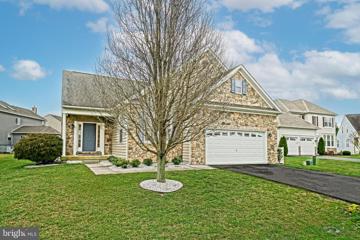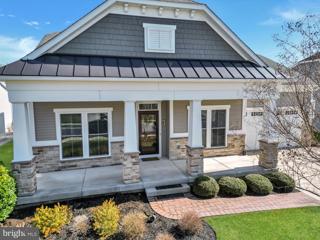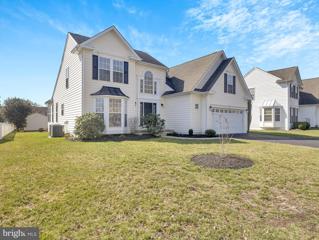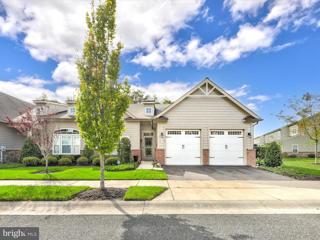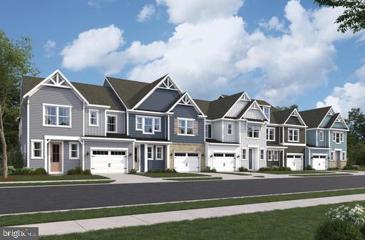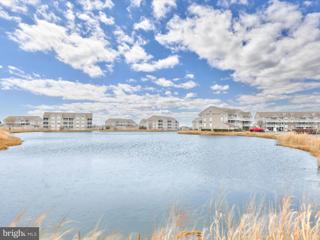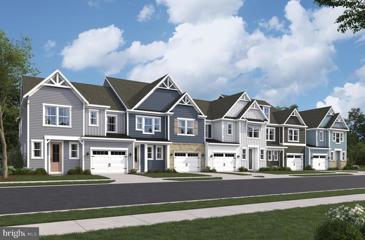|
Ocean View DE Real Estate & Homes for Sale83 Properties Found
26–50 of 83 properties displayed
Courtesy: Coldwell Banker Realty, (302) 539-1777
View additional infoWelcome to 33387 Heavenly Way, the perfect coastal craftsman located within the waterfront community of Solitude on White Creek in Ocean View, DE. The community amenities include an infinity pool and pool house, boat ramp, with kayak launch and storage, firepit, and outdoor gathering area. This home features 3 bedrooms, 2.5 baths, study, bonus room, screened porch, concrete patio and more. Built by Schell Brothers in 2018, this Heron model has been meticulously maintained and is situated on an oversized corner homesite with a fenced in back yard. From the moment you enter the home by way of the front porch, youâll be captivated by its charm, cohesiveness, and thoughtful design. The open layout encompasses the beautifully appointed kitchen, great room, and dinette. The dinette leads out to the screened porch that overlooks the patio, a fantastic area for entertaining and relaxing. The finishes are both top-of-the line and timeless, including hardwood flooring throughout the entire first floor and upstairs hallway, granite kitchen countertops, porcelain farmhouse sink, stainless steel appliances, upgraded cabinetry, and fresh paint. The first- floor primary suite features a tray ceiling and ensuite with an oversized shower and walk in closet. The second story functions wonderfully with two bedrooms, full bath, and a bonus room over the garage. The bonus room is a great space for entertaining or can be used as a fourth bedroom. Come see this beautiful home in a fantastic location.
Courtesy: Keller Williams Realty, (302) 360-0300
View additional infoBecome a part of Ocean View Beach Club and purchase a home in the closest new community to Bethany Beach. This new construction of villa homes is part of the final buildout of the amenity-rich community. Each three-bedroom, two-bathroom home features a master bedroom with a walk-in shower, spacious living space, and a washer and dryer. Gather around the granite countertops in the kitchen with friends to enjoy appetizers, and then head out to the porch for a relaxing evening in the fresh air. Benefit from all the elements of new construction in an established and flourishing coastal community. At the center of Ocean View Beach Club is the 9,000 sq/ft clubhouse that has been methodically designed to cater to a multitude of uses. Enrich your mind, body, and soul at one of the clubhouse's wellness-inspired amenities, including the multipurpose room for community or exercise classes, a spa and steam room, state-of-the-art fitness center, locker rooms, sundeck, billiards room, and more! As you enter the expansive sundeck behind the clubhouse, you will l be greeted with shaded seating, a resort-style outdoor pool, and a sports court. Also, to the left of the clubhouse is the new indoor pool that will be coming soon! This community is just a short bike ride away from the local area's outdoor fun, dining, and entertainment. From breathtaking sunsets to award-winning restaurants, Bethany Beach is Delaware at its best. You won't want to miss this opportunity to own where your heart is. Photos included are for demonstration purpose only.
Courtesy: Keller Williams Realty, (302) 360-0300
View additional infoBecome a part of Ocean View Beach Club and purchase a home in the closest new community to Bethany Beach. This new construction of villa homes is part of the final buildout of the amenity-rich community. Each three-bedroom, two-bathroom home features a master bedroom with a walk-in shower, spacious living space, and a washer and dryer. Gather around the granite countertops in the kitchen with friends to enjoy appetizers, and then head out to the porch for a relaxing evening in the fresh air. Benefit from all the elements of new construction in an established and flourishing coastal community. At the center of Ocean View Beach Club is the 9,000 sq/ft clubhouse that has been methodically designed to cater to a multitude of uses. Enrich your mind, body, and soul at one of the clubhouse's wellness-inspired amenities, including the multipurpose room for community or exercise classes, a spa and steam room, state-of-the-art fitness center, locker rooms, sundeck, billiards room, and more! As you enter the expansive sundeck behind the clubhouse, you will l be greeted with shaded seating, a resort-style outdoor pool, and a sports court. Also, to the left of the clubhouse is the new indoor pool that will be coming soon! This community is just a short bike ride away from the local area's outdoor fun, dining, and entertainment. From breathtaking sunsets to award-winning restaurants, Bethany Beach is Delaware at its best. You won't want to miss this opportunity to own where your heart is. Photos included are for demonstration purpose only.
Courtesy: Coldwell Banker Realty, (302) 539-1777
View additional infoWelcome to 25 Central Ave, a charming ranch-style home nestled in the heart of Ocean View, DE. Boasting 5 bedrooms and 2.5 bathrooms, this spacious residence offers the perfect blend of comfort and convenience. Step inside to discover gleaming hardwood floors that flow throughout the expansive floor plan, creating an inviting atmosphere for both relaxation and entertainment. The layout effortlessly combines functionality with style, providing ample space for friends and family. After a day of sun-soaked adventures at nearby Bethany Beach, retreat to the tranquility of your own home. Unwind on the back deck overlooking the huge backyard, fully cleared and ready for your outdoor gatherings and activities. For added convenience, this home features a well-maintained unfinished basement with high ceiling height and rough-in for an additional bathroom and is bathroom ready, offering endless possibilities for customization and expansion to suit your needs. Located just moments away from shopping, dining, and entertainment options, 25 Central Ave ensures that everything you need is right at your fingertips. Whether you're seeking a permanent residence, a vacation getaway, or an investment property, this home offers the ideal combination of comfort and convenience. Don't miss your chance to make this your new home!
Courtesy: Coldwell Banker Realty, (302) 539-1777
View additional infoEnjoy resort-style living at the Reserves in Ocean View, Delaware, located just 2 short miles from beautiful Bethany Beach and boardwalk. As you enter this gorgeous four bedroom, three bath NV home, you will quickly notice the unique archway that leads to the open floor plan. This home features 9-foot ceilings, which makes a bold statement in both the kitchen and great room areas. Walking towards the archway on the hardwood floors, on the right, there is a bright personal office area with a tray ceiling. Looking across the foyer from the office there are two guest bedrooms with a shared guest full bathroom. The gourmet kitchen is ahead through the archway, showing off its granite countertops, backsplash, and stunning cabinetry that flank the stainless-steel appliances. Enjoy cooking on the 5-burner gas range with an oven below, another separate wall oven, and the convection microwave. The walk-in pantry, large granite center island with seating for four, and additional cabinetry completes this gourmet kitchen. The extended kitchen cabinetry flows into the dining room area to include a built-in cabinet refrigerator with glass cabinets above to add to the perfect feel. Further along just off the kitchen/dining area is the sunny breakfast room, perfect for relaxing and enjoying your morning coffee. Tucked behind the dining area is the primary bedroom suite with a tray ceiling, the primary bath with dual sinks, and a luxurious roman shower. Across from the primary bedroom is the laundry room which connects to the 2-car garage. The second-floor area is private with a fourth bedroom and full-bath and an open area for lounging and relaxing. This loft/media area can be used for movie watching, card table, billiards, hobbies, arts and craft area, etc. Your family and guests will love using this as their own retreat area while visiting. Additionally, the windows in the great room, the morning room, and the primary bedroom have plantation shutters. On the side of the home there is an outdoor shower and two customed built trash enclosures. You will love relaxing on your front porch overlooking the ornamental pond while listening to the sounds of the beautiful fountain. Entertain on your three-season back porch, looking out towards the arborvitae trees that provide privacy. The position of the home of this unique large lot adds additional privacy unlike most homes in the Reserves.
Courtesy: Berkshire Hathaway HomeServices PenFed Realty, (302) 537-2616
View additional infoWelcome to your dream home in the community just a stone's throw away from the beaches. This charming fully furnished single-family home offers an open and airy atmosphere, with a stylish kitchen, a cozy living room. Entertain your guest or family in the enclosed screened deck. Relax and enjoy the community pool, or go the beach for a day of sun, sand and surf. with it's great location, this home offers the perfect blend of coastal living. Best yet, make your dreams become a realty by living close to the beach! $610,0007 Morgans Turn Ocean View, DE 19970
Courtesy: Long & Foster Real Estate, Inc., (302) 539-9040
View additional infoWelcome to unique and charming 7 Morgan's Turn in Savannahs Landing! Beautifully set on one of the largest lots in the community, and backing to a buffer of trees for peace and privacy, this 4 Bedroom home offers just the right combination of living, sleeping and storage spaces. This one is unlike others in the neighborhood - with all bedrooms on the main level, a completely reconfigured Owner's Bath with walk-in shower and vessel bowl sinks, plus a rear addition that lives likes it was part of the original house design, with a sunny second living room/family room, the 4th bedroom and a versatile loft. Enjoy a sunny white kitchen with granite countertops, enlarged kitchen island, and quality updated stainless steel appliances including a gas stove make it perfect for the family chef! On top of the tasteful upgrades, this home also features an energy-saving geothermal hvac system, a recent roof replacement (2018), and continues to be well-maintained throughout. A breezy screened porch/3 season room and rear brick patio give you nice outdoor entertaining spaces, and the oversized 1-car garage with loads of shelving, plus the attached storage/workroom provide great places for recreational and beach gear, gardening supplies or seasonal decor. Enjoy carefree low-maintenance and low-cost living with no grass to mow, vinyl picket fencing, annual taxes $2001/yr. and HOA of $115/month with a community pool, tennis, sidewalks and street lights. Beach anyone? No worries about the cost and availability of parking in town, this location is just ½ mile to the trolley stop which takes you to downtown Bethany Beach, for the beach, boardwalk, restaurants and shops. Plus you are even closer to restaurants and shops in Ocean View!
Courtesy: Long & Foster Real Estate, Inc., 302-542-0228
View additional infoRARE OPPORTUNITYâEnjoy a beautiful new home with upgrades galore, just 1 mile to beaches in Bethany this summer! Built by Delawareâs Homebuilder of the year -Capstone Homes, this home boasts a sought after location that is walking distance to trails, canals, restaurants, ice cream, mini golf, and so much more. Enjoy jogging or biking to beaches, Bethany boardwalk, bays and so many activities. Ideally situated in the charming community of Ocean Way Estates, this home puts so much at your fingertips in this incredible area. This perfectly designed Coastal Home boasts first floor living and an efficient open layout. A thoughtful floor plan with 4 bedrooms, 3 full bathrooms, a 2 car garage and a large private patio set on a peaceful backdrop allows for relaxation and entertaining. Expertly selected upgrades include quartz countertops, stainless steel appliances in gourmet kitchen, painted wood cabinetry in kitchen and baths, tile showers and bathrooms, and luxury hard surface flooring in main living areas of the home. This home is being offered as the best priced new home in this highly desirable location, with ideal access to area attractions and amenities, and the opportunity to move in before summer 2024. This wonât last long. Photos are of similar home, home is under construction with similar features.
Courtesy: Keller Williams Realty, (302) 360-0300
View additional infoWelcome to 25010 Kitts Lane- an amazing 3 bed, 2 bath one story coastal home with an open concept floor plan located on a large private corner lot in the desirable and amenity rich community of Ocean View Beach Club! Ocean View Beach Club is located only 2 miles to downtown Bethany Beach and offers its residents amenities galore...boasting both indoor and outdoor pools, a beautiful large clubhouse with a fitness center, community room, massage and sauna rooms, yoga rooms, billiard room, nature trails, tennis courts, multipurpose courts for pickleball and basketball, bocce ball and more! For those who like to kayak- no worries Assawomon Canal is only .5 miles away. For those who like to golf- Bear Trap Dunes Country Club is only 1.5 miles away! As you enter 25010 Kitts Lane you will truly be impressed- enter into the foyer of this beautifully furnished and decorated home onto appealing LVP flooring which runs throughout all the living areas including the kitchen, the great room, the bathrooms and even the laundry room. This attractive coastal home offers one floor living at its finest....offering an appealing white kitchen with ample cabinetry, stainless steel appliances, gas stove, double sink, huge pantry, kitchen island with breakfast bar all adjoining the the spacious great room boasting a warm and cozy gas fireplace as its focal point. Kitchen also adjoins the dining area which leads to a covered porch which overlooks nature not neighbors! The inviting primary bedroom and ensuite bath with dual vanities and a humongous walk in closet is located at the back of the home. The 2 spacious guest rooms and full guest bath are located at the front of the home- privacy can be enjoyed by all:) Be ready to relax and enjoy the summer of 2024 in style- this property conveys fully furnished and with contents. Better than new and just waiting for you to simply bring your suitcase and sit back, relax and enjoy! Welcome Home:)
Courtesy: Keller Williams Realty, (302) 856-1458
View additional infoWelcome to Bethany Bay! This charming property not only boasts spectacular views of the surrounding natural beauty but also offers a plethora of resort-style amenities to enhance your lifestyle. Nestled on a spacious lot, this meticulously maintained four-bedroom, two-and-a-half-bath home is a sanctuary of comfort and elegance. Imagine starting your day with the serene beauty of the sunrise over the lush greenery of the golf course, right from the comfort of your front deck. And as the day comes to a close, unwind on the back deck or screened porch, where you can marvel at the breathtaking sunset painting the sky with vibrant hues. An added bonus with this home as the HVAC, appliances, water heater and flooring have all been replaced. But the beauty doesn't stop there. With HOA/Condo fees covering an array of services, including trash removal, exterior maintenance (think roof, siding, and even flood insurance), and requiring only renters insurance, you can truly experience worry-free living. Step outside and discover a world of recreation at your fingertips. From impeccably manicured lawns to a tranquil pond nestled in the backyard, every corner of this community invites you to relax and enjoy. And for those who love water adventures, convenient water access, boat storage, and kayak storage make it easy to indulge your aquatic passions. Sports enthusiasts will be delighted by the array of amenities, including pickleball, tennis, and basketball courts, a sparkling pool, and a well-equipped fitness center. Plus, the community features a nine-hole golf course, perfect for honing your skills while surrounded by breathtaking scenery. However, perhaps the most enchanting feature of this home is its unique ability to capture both the beauty of the sunrise and the tranquility of the sunset. With views that stretch from dawn till dusk, every moment spent here is a testament to the extraordinary beauty of coastal living. This is a rare opportunity to own a single family home in Bethany Bay.
Courtesy: Iron Valley Real Estate at The Beach, (302) 541-8787
View additional infoWelcome home to this stunning custom-built home by T&G Builders, with an impressive 3,200 square feet of luxurious living space. Nestled in a desirable location, at the end of a cul-de-sac, on just under a 1/2 acre & NO HOA! This 4 bedroom, 3 bath gem has it all, from beautiful landscaping, hardscaping, private fenced back yard and 2 garages. Natural light floods through the skylights and Winco windows highlighting the exquisite craftsmanship and attention to detail throughout the home. You will love the attention to detail with crown molding, recessed lighting, custom cabinetry, a stone kitchen island, pocket doors, wainscotting and a plethora of closet space. The open and airy floor plan seamlessly connects the eat in kitchen, complete with custom cabinetry, to the inviting living area and family room. Imagine cozy evenings by the pellet stove, creating a warm and inviting ambiance for you and your loved ones. A Primary Ensuite with private bath and walk in closet, hall bath and laundry room complete the 1st floor. The vaulted ceilings add a touch of grandeur to the space. The open staircase leads to 3 additional bedrooms, a full bath and a bonus room that can be customized to suit your needs, whether it be a home office, gym, or entertainment area (pool table included). For those who enjoy hosting gatherings, the home offers a dedicated screened porch off of the family room, leading to the fenced in backyard, firepit and entrance to the detached garage. Car enthusiasts will appreciate the convenience of a two-car turned garage, providing ample space for vehicles and storage. Additionally, a single detached garage with a workshop and second floor offers endless possibilities for hobbies, crafts, or additional storage space. This custom-built home truly has it all, offering a lifestyle of comfort and convenience. Located less than 5 miles to Bethany Beach, close to medical, shopping, restaurants and more. Don't miss your opportunity to make this dream home your own.
Courtesy: Long & Foster Real Estate, Inc., (302) 539-9040
View additional infoIndulge in the epitome of luxury living with this stunning home nestled in the coveted Bay Forest community. Step inside to discover a spacious open floor plan featuring hardwood flooring, 10' ceilings, crown molding and more. A large owner's suite boasting a tray ceiling, two closets and a luxurious bathroom is completed with double vanities and a walk-in shower with tile surround. Two additional guest bedrooms on the main level ensure ample space for family and visitors, accompanied by a full bath for their comfort. An upgraded kitchen features granite countertops, stainless steel appliances, upgraded maple cabinetry and a large islandâperfect for entertaining. With a separate dining area and open layout, hosting gatherings becomes effortless. Upstairs, a large bonus room/loft and additional bedroom with a full bath provide versatility for work or relaxation. Outside, the expansive three-season room with EZ Breeze windows and a paver patio beckon you to enjoy the serene outdoor surroundings year-round. Additional highlights include a cozy gas fireplace in the great room, plantation shutters, and morning room and great room bump-outs adding even more space and style to this exquisite home. Bay Forest offers low maintenance living and first-class amenities including two clubhouses, multiple outdoor pools, lazy river, tennis, beach shuttle, fitness center, basketball, fire pit, walking and biking trails, kayak launch and so much more! Check out our new virtually staged pictures!
Courtesy: Sell Your Home Services, (877) 893-6566
View additional infoRare 1st-floor unit ADA compliant! Full-size washer/dryer, larger baths! Tiled floor in kitchen with granite counters and stainless steel appliances! Enjoy the wetlands and creek views from your patio or living room that has a fireplace. Cable TV and internet are in HOA fee. The amenities are abundant! Outdoor pool, boat ramp, kayak launch, boat storage, fishing pier, fitness center, 9-hole golf course, walking trails, playgrounds, tennis, volleyball, pickleball, and basketball courts.
Courtesy: Northrop Realty, (302) 539-2900
View additional infoWelcome to your dream coastal retreat in Ocean View, DE, just minutes away from the sandy shores of Bethany Beach. Nestled in a serene neighborhood, this charming 3 bedroom, 2 bath home offers the perfect blend of comfort and convenience. As you step inside, you're greeted by a spacious and bright living space, adorned with new floors, freshly painted walls, and beautiful millwork features, all creating a welcoming ambiance. The open floor plan seamlessly connects the living room to the beautifully updated kitchen, making it ideal for entertaining guests or enjoying family time. The kitchen boasts modern amenities and sleek finishes, including new Quartz countertops, large stainless steel farmhouse sink, crisp-white cabinets with black hardware accents, and stainless steel appliances, all to inspire your inner chef. Adjacent to the kitchen is a cozy dining area, perfect for enjoying morning coffee or intimate dinners. Retreat to the inviting primary bedroom, featuring ample closet space and ensuite bath. Two additional bedrooms offer comfort and versatility, ideal for accommodating family members or guests. Outside an elevated deck overlooks the expansive yard providing plenty of space for outdoor activities and relaxation, while the 2-car side-load garage offers convenience and additional storage options. Conveniently located just minutes away from Bethany Beach, you'll have easy access to pristine beaches, vibrant boardwalk, and an array of dining and entertainment options. Nearby shopping centers and golf courses ensure that all your lifestyle needs are met. Don't miss your chance to own this beautifully updated coastal home, offering the perfect blend of luxury, comfort, and convenience. Schedule your showing today and start living the beach lifestyle you've always dreamed of!
Courtesy: Keller Williams Realty, (302) 360-0300
View additional infoFreshly Painted, Large 3 bedroom 3.5 bath townhouse with low condo fees. Neat and clean. One car garage. Built in 2004. HVAC replaced in 2021. Fully equipped kitchen and bright and airy rooms with lots of natural light. Private rear yard area with many possibilities. Second floor private deck. Addition den area on the first floor. Ocean View zip code. Only a few miles to all the amenities of resort living. Community Pool. New Garage Door ordered and to be installed. Open House: Sunday, 4/21 12:00-3:00PM
Courtesy: Long & Foster Real Estate, Inc., (302) 539-9040
View additional infoWelcome to Your New Home in Bethany Bay's beautiful Harbour Cove neighborhood. At 3 BD/3.5BA, you'll enjoy one-story living at its finest. Step up onto your front porch with plenty of room to sit and enjoy Bay breezes and golf course views. Open the door by key or electronic access and step into a bright, airy Foyer illuminated by an atrium window at the roofline. Your Powder Room is at right and the Great Room beyond features vaulted ceilings, recessed lighting, beautiful wall-to-wall carpet and two of the home's 6 ceiling fans. Beside the electric corner fireplace with a heatilator, you'll find sliding glass doors to an expansive outdoor deck that wraps around the house, providing several sitting areas, room for a BBQ grill and views of beautiful landscaping all round. For added convenience, there is a ramp from the wraparound side deck for easy access to the lawn. Beautiful window treatments abound. Just beyond the Great Room, You'll find a Morning or Breakfast Room that features a ceramic tile floor, wood paneled ceiling, a ceiling fan and beautiful new shades and access to the Outdoor Deck. The adjacent Kitchen also features ceramic tile, white appliances (Fridge, Stove, Dishwasher & Built-in Microwave), recessed lighting and a beautiful blue backsplash. There's also a Washer/Dryer stack discreetly set in a closet. All three bedrooms feature beautiful wall-to-wall carpet and ceiling fans. The front Primary Bedroom features two Queen beds, stylish wicker furniture, and sliding glass door access to the outdoor deck. There's a Full Bath with a tub shower. A second Bedroom features loads of light from two large windows with elegant window treatments and another Full Bath with a tub shower. The third Bedroom Suite also features two Queen beds, wicker furniture and beautiful window treatments. There's another full Bath with a tub shower. This beautiful home also has a 1 car garage, a 2 car driveway, and extra parking out front that is shared with neighbors. Whether as a full-time home, a weekend- and vacation-getaway or an investment property, this home has a great deal to offer you. Better still, this home enjoys Bethany Bay's unparalleled amenities. There a golf course. And a resort-style Swimming Pool complex with a baby pool, a Club House and plenty of patio space for enjoying the sun. And a children's playground. Two Tennis Courts, a Volleyball Court, outdoor Basketball space. And Pickleball Courts, too! Don't forget the Kayak Launch from which you can explore the Indian River Bay. You'll enjoy water views everywhere you look along with bay breezes as you walk about this amazing community enjoying fountains, wildlife and the Indian River Bridge to the east. There's no place like Bethany Bay. Come See for Yourself! Note: The CUBICASA APP Measured Floorplan at 2,066 SFT (See CubiCasa file among uploaded documents). 2 YR Cinch Home Warranty, $100 deductible. There is an HOA Capital Contribution amounting to 0.5% of the Sale Price of the Home. Two Primary Suites. Back deck wraps around to side of home. Crawl space is fitted with a Sump Pump that empties outside of the home. In the interest of full disclosure: 1) Bethany Bay has an arrangement with the nearby Millville Fire Station to cover ambulance charges on behalf of homeowners and their guests for $35 per year; and 2) Optional Internet Service costs $35 per month (but Cable is covered within the community's HOA fees).
Courtesy: VICKIE YORK AT THE BEACH REALTY, (302) 539-2145
View additional infoEnjoy magnificent water views through the trees from this exciting, rarely used home. This home is located one lot from the water and is situated on an oversized corner homesite. This home offers a tremendous amount of living space with an inverted floor plan to take advantage of the views. As you pull into the driveway, you will see that the home is in impeccable condition, on the main level you will discover an open floorplan with a living room with a fireplace, a gourmet kitchen with a breakfast bar and table space, a formal dining room, library/office, powder room and the primary bedroom with nice views plus a bathroom with separate shower, a large jacuzzi tub along with a double sink vanity. The lower level offers a game room/TV room, 3 bedrooms, a flex room or bedroom (no closet), 2 full bathrooms, and a laundry room. Plus, a supersized 2-car garage with lots of storage for your beach stuff, patio and a couple of balconies. The community offers a beautiful pool with clubhouse, a day dock and more. Check it out today, you deserve it!
Courtesy: Coldwell Banker Realty, (302) 539-1777
View additional infoJust reduced, if location is what you are looking for, this waterfront property in Sunset Harbour is just over a mile to the beach and offers a delightful blend of bayside living with amazing sunsets, and in a great location walkable to the many conveniences just outside the community entrance. Step into coastal comfort in this 3 bedroom, 3 bath home with open spaces full of possibilities. Stylish plank flooring adorns the entry foyer which leads to two bedrooms and a full bath providing great accommodations for family or guests. The adjacent entertainment area opens to the large deck for outdoor relaxation and the waterfront lifestyle that provides private access to your exclusive deeded boat slip. Not a boater? No problem! Use the space to access the Intracoastal waterways on your jetski, paddleboard, or kayak. Upstairs, a spacious and inviting area awaits you for your dining and entertainment pleasure, featuring a modern and bright kitchen and a cozy fireplace. Freshly painted, with brand new plank flooring throughout this level, coupled with upgraded lighting that offers fresh aesthetic coastal appeal, your move-in is project-free. As you enter the large primary suite, notice access to your own private balcony, double walk-in closets, and a large ensuite bath. Envision a small bright reading nook as you head up to the loft which opens to a space offering versatility to meet your unique lifestyle and needs. This property offers the best of bay to beach living; and the ideal retreat for homeowners looking for a relaxing coastal lifestyle. Whether walking, biking, or boating, get to wherever your heart desires- to the new walkable restaurants and the grocery store outside the community entrance; the golf course; parks and trails; dockable restaurants and sandbars; and to the ocean or to the beachâ Sunset Harbour is coastal living at its best! Come explore and make it your own!
Courtesy: Berkshire Hathaway HomeServices PenFed Realty, (302) 645-6661
View additional infoPRICED TO SELL! This 4 bedroom, 4 full bath house with office in the sought-after community of Wedgefield is only a stone's throw to everything Ocean View, Millville and Bethany Beach has to offer. Located 1/2 mile from Bear Trap Dunes Golf Course and under 4 miles to Bethany Beach and Boardwalk, this home has wonderful proximity to everything! This home contains a spacious open-plan main level which boasts bamboo floors, an open dining room, a family room with a gas fireplace, office, updated kitchen and more. Upstairs you have and additional suite, as well as 2 more bedrooms and bathroom with large bonus room. More than enough to make sure everyone has somewhere to sleep! The backyard has large stone patio for outdoor entertainment. Wedgefield has a clubhouse, outdoor pool, and playground, all for low HOA dues!
Courtesy: RE/MAX Advantage Realty, (302) 628-2500
View additional infoSet within the prestigious Reserves community in Ocean View, Delaware, on the serene Bella Via Way, this exquisite residence spans over 3,000 square feet, offering an open and inviting floor plan designed to bring in an abundance of natural light. The essence of modern living is captured through 9ft ceilings and eco-friendly SOLAR PANELS (owned) that are included with the property, reflecting a commitment to sustainability without compromising on style. The heart of the home, the kitchen, is a masterpiece of design and functionality, boasting a wall-mounted oven, microwave, and an oversized island with ample bar seating. Accompanied by a large gas range and sleek stainless appliances, this kitchen is perfectly poised for culinary exploration. The living area, with its inviting fireplace, custom wood wall, and striking vaulted ceiling, creates an atmosphere of warmth and sophistication. Adjacent, the dining space with its own vaulted ceiling, offers picturesque views of the pond and seamless access to the outdoor paver patio, blending indoor charm with the beauty of nature. Upstairs, the home continues to impress with a spacious gathering room, providing a flexible space for entertainment or relaxation, alongside an additional bedroom and full bathroom, offering comfort and privacy for guests. The inclusion of a three-season room with panoramic pond views and access to the rear deck underscores the homeâs thoughtful design, prioritizing serene living spaces that connect with the outdoors. This stunning property is ideally situated a short distance from the sandy beaches of Bethany Beach, Delaware, and within easy reach of a variety of restaurants and shopping destinations, making it an exceptional choice for those seeking a blend of luxury, convenience, and coastal living. $610,00035 Reeping Way Ocean View, DE 19970
Courtesy: Keller Williams Realty, (302) 360-0300
View additional infoWelcome to your seaside sanctuary! Nestled in the tranquil coastal community of Summerfield in Ocean View, this stunning residence at 35 Reeping Way offers a perfect blend of modern elegance and relaxed beachside charm. Boasting beautiful views and an array of upscale amenities, this home is a true coastal gem in a sought after neighborhood! Conveniently located in Ocean View, Delaware, this home offers easy access to nearby beaches, golf courses, state parks, and other attractions along the picturesque Delaware coastline. Located just off of Route 26, residents of Ocean View also enjoy the access and ease to a variety of upscale amenities including grocery stores, pharmacies, restaurants, local beaches, local attractions, entertainment venues, and much more! Step into a spacious and inviting interior where the boundaries between living spaces dissolve, creating a fluid and interconnected atmosphere. The open floor plan effortlessly integrates the living, dining, and kitchen areas, perfect for both casual family gatherings, elegant entertaining, providing flexibility in furniture arrangement, and choice in room usage. The chef-inspired kitchen is a culinary masterpiece, equipped with premium stainless steel appliances, custom cabinetry, quartzite countertops, and a large center island ideal for entertaining. There are high-end, Smart Wi-Fi enabled LG Appliances highlighted with luxurious quartzite countertops, complemented by a tasteful tiled backsplash, adding rejuvenated elegance to the space. The first floor boasts a primary bedroom suite with high vaulted ceilings and an attached master primary bathroom, which features a glass walk in shower, Japanese soaking tub, and a large double vanity finished with brushed nickel hardware, further adding glamour and sophistication to the home, not to mention an ample walk-in closet. Adjacent to the primary suite is a convenient mudroom, leading to the spacious two-car heated garage. The first floor sunroom provides access to your private outside oasis, where you can walk onto the deck surrounded by a privately screened gazebo and large shed with a paver system. There is a gas connect ready for a BBQ on the deck or a fire pit for smores with the neighbors, perfect for outside entertainment. This home has been professionally landscaped, adding to the exterior charm and curb appeal, in addition to a freshly resealed driveway. Upstairs, you will find three additional bedrooms, a full bathroom and the quaint loft landing space perfect for reading a book or enjoying a cup of coffee. Within the community, enjoy all the amenities this community has to offer including an outdoor community pool! Located in a peaceful beach neighborhood, 35 Reeping Way offers a serene retreat from the hustle and bustle of everyday life. Relax and unwind in the tranquility of your surroundings, knowing that the vibrant energy of the beach community awaits just moments away. This is a must see beach residence, and did we mention it is turn key ready? Whether you're seeking a permanent new home or a vacation retreat, 35 Reeping Way embodies the epitome of coastal living. Don't miss your chance to experience the ultimate in luxurious coastal living. Schedule your private tour today and make 35 Reeping Way your new seaside sanctuary!
Courtesy: Long & Foster Real Estate, Inc., (302) 539-9040
View additional infoTastefully upgraded End Unit Villa in Bay Forest. Featuring hardwood floors, plantation shutters throughout, custom trim details, rear sunroom, plenty of windows and an attached 2-car garage â this home is also ideally located close to the Bay Forest walking/jogging trail and just steps to the robust amenity facilities. The desirable Severn end unit floor plan offers a large two-story foyer/living room and separate formal dining space with large bay window. The kitchen is central in the home and has stainless steel appliances, a separate gas cooktop, double wall ovens, and coastal trim ceiling details. Plenty of cabinet storage and a pantry closet, and there is countertop seating at the island as well as an area for a breakfast table. The rear sunroom has shiplap wall covering and a gas fireplace, and opens up to a back patio surrounded by trees with plenty of room for relaxing and/or entertaining. A large first floor Ownerâs Suite offers beautiful trim finishes, a tray ceiling, large walk in closet and bathroom with dual vanity. Upstairs you will find a loft area and two spacious guest bedrooms. This ideal location backs to trees and is bordered by a large grassy community area giving you a very convenient space, and plenty of parking for guests. This is the perfect spot to come home to after enjoying all that Bay Forest and the area have to offer! Within the community choose from two beautiful pool and recreation locations â one with a lazy river, splash zone and other fun features! The indoor recreation facility has a full basketball court and also can be used for pickleball. There is truly something for everyone - with a paved jogging/walking path, Bocce ball, outdoor basketball, fitness facilities, garden center, and community pier with kayak/SUP board storage and water access in a beautiful creek off the Indian River bay. Plus, a day at the beach is easy with the Bay Forest beach shuttle which delivers and picks up right in downtown Bethany! Also within just a few miles radius, you will find the Holts Landing State Park, a variety of excellent restaurants, three grocery stores, pharmacies, Salted Vines Vineyard, numerous medical offices, boutiques and more. Whether it's for full-time or vacation, this home offers a great spot for enjoying it to the fullest!
Courtesy: Long & Foster Real Estate, Inc., (410) 520-2707
View additional infoJust a short drive to Bethany Beach and Fenwick Island, youâll find our newest villa community of Silver Woods. Here you'll find the Sandpiper, a 3-bedroom/2.5 bath home with ample, 2052 sq. ft. of living space. The primary suite is on the main level along with a great room, well-designed kitchen, laundry room, and powder room. The kitchen includes guartz countertops, designer-selected cabinetry, pantry, and stainless-steel appliances. Upstairs youâll find a large loft area, 2 additional bedrooms both with walk-in closets, and a full bathroom. This end unit will have a morning room where you can sit and enjoy your morning coffee while enjoying the fantastic pond view! The community of Silver Woods includes a large clubhouse with a pool, pickleball courts, & bocce ball. Just a quick 3-minute drive to Bear Trap Dunes Golf Course. Pre-sales start NOW! Photos are of a previously built home. The homes in Silver Woods are built to the highest quality and energy efficiency standards, certified for Energy Star, Indoor Air Plus, and Zero Energy Ready. Enjoy greater comfort and energy savings in your new home. Visit us at our Beazer Homes Sycamore Chase Community, 36035 Windsor Park Dr. and start designing your beach home today! Open House: Friday, 4/19 4:00-6:00PM
Courtesy: Keller Williams Realty, (302) 360-0300
View additional infoIndulge in the epitome of coastal resort-style living within the sought-after Bethany Bay community. This TURN KEY 4-bedroom penthouse condo boasts serene pond and golf course views, offering a tranquil retreat. Step into the heart of luxury living, mere moments from the plethora of community amenities. Spread across two levels, this coastal haven features an inviting eat-in kitchen equipped with modern stainless-steel appliances and a convenient breakfast bar. Relax in the spacious living room with its vaulted ceiling and inviting fireplace, seamlessly flowing into the adjoining dining space. The outdoor living spaces are equally enchanting, from the expansive screened porch offering breathtaking views and stunning sunsets, to the front deck perfect for enjoying morning sunrises. The entry-level hosts a generously sized master suite with a private bath, as well as a guest suite with a full bath. Ascend to the upper level to discover two more sizable guest suites and a shared full bath. This meticulously maintained condo is located in a gorgeous waterfront community boasting 420 acres of land with over 200 acres of protected wetlands, so be sure to keep an eye out for indigenous waterfowl. The lush landscaping throughout the community adds to its charm. Water enthusiasts will delight in the community's amenities, including a boat ramp and kayak launch for a day on Indian River Bay. Enjoy a leisurely round of golf at the beautiful 9-hole course (with a pro shop) or take a refreshing dip in the outdoor swimming pool or hot tub. Stay active with tennis, pickleball, basketball, and volleyball courts, or explore miles of nature trails winding through wetlands. The clubhouse features a fitness center, and there's even a tot lot for the little ones to enjoy. Just 3 miles from Bethany Beach and Boardwalk, indulge in fabulous local dining and tax-free shopping. This charming property boasts a lucrative rental history at $500 a night, that's 50k a season! Being offered furnished, bring your bathing suit and move right in just in time for summer! Don't wait; your coastal sanctuary awaits in this idyllic retreat!
Courtesy: Long & Foster Real Estate, Inc., (410) 520-2707
View additional infoAnnouncing the grand opening of Silver Woods Villas, a community of 161 townhomes in the quiet town of Ocean View, located just minutes from Route 26 and Bethany Beach. These homes will be part of the Silver Woods community where amenities such as the pool and clubhouse are already built. The Heron home design features an open layout on the first floor, including a spacious dining room and lavish kitchen overlooking an expansive great room, perfect for entertaining. There are plenty of opportunities to personalize your home on the first floor with options such as a private study, morning room, or covered patio. In this popular layout, all bedrooms are located on the second floor including the primary suite with a large bedroom, bath, and walk-in closet. In addition to the bedrooms, youâll find a laundry room, hall bath, and convenient storage area for all your beach gear and decorations. The homes in Silver Woods are built to the highest quality and energy efficiency standards, certified for Energy Star, Indoor Air Plus, and Zero Energy Ready. Enjoy greater comfort and energy savings in your new home.
26–50 of 83 properties displayed
How may I help you?Get property information, schedule a showing or find an agent |
|||||||||||||||||||||||||||||||||||||||||||||||||||||||||||||||||
Copyright © Metropolitan Regional Information Systems, Inc.


