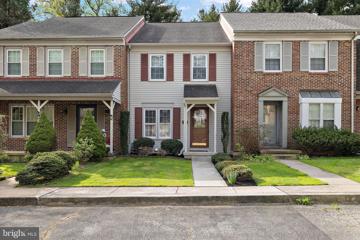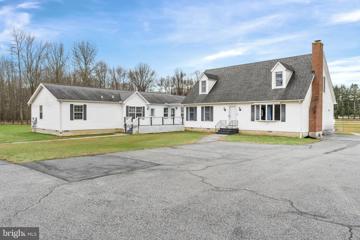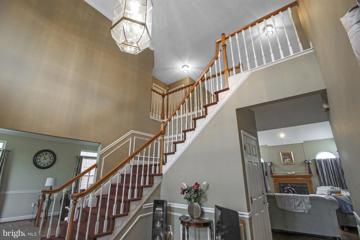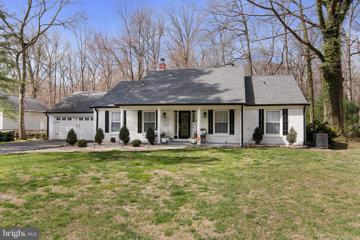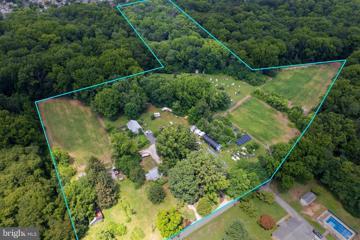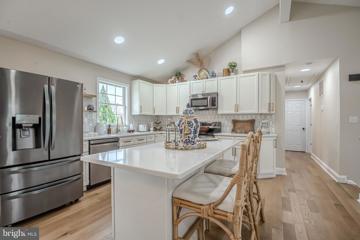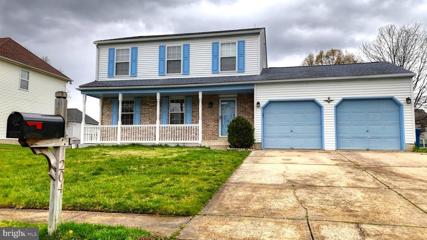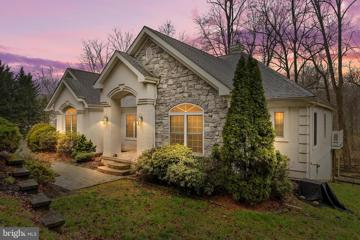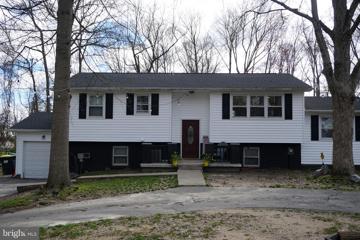 |  |
|
Newark DE Real Estate & Homes for SaleWe were unable to find listings in Newark, DE
Showing Homes Nearby Newark, DE
Courtesy: BHHS Fox & Roach-Christiana, (302) 368-1621
View additional infoWelcome home to this 2 bedroom 2 full bath townhome in the desirable community of Mendenhall Village! As you enter this lovely home, you'll find a remodeled Kitchen , that flows into a spacious dining rm for starters & remodeled power room. The family room offers a wood burning fireplace and access to a fenced in yard with a patio that offers custom pavers , shed & nicely landscaped. Second floor hosts the master bedroom w / a beautifully remodeled master suite plus and additional spacious bedroom w/ another full bathroom & remodeled as well. In addition to the upper level, you'll find a bonus size loft w/ 2 skylights. More living space continues w/ a finished basement that just adds more square footage to this delightful home. . This is a move-in ready home just waiting for a new owner to call it home. Will be available to show starting Tuesday at High Noon!! $709,9002304 Porter Road Bear, DE 19701
Courtesy: Patterson-Schwartz-Middletown, 3022855100
View additional infoWelcome to this unique property in Bear, DE! Situated on a spacious 1.60-acre lot, this listing offers not one, but two homes connected by a breezeway. The main home is a charming 4 bedroom, 2 bathroom Cape Cod style residence, boasting a comfortable 1.5 levels/stories for added privacy and convenience. In addition, there is a second home, built as an addition in 2012, which provides even more possibilities. This beautifully designed ranch style home features 3 bedrooms and 2 bathrooms, offering ample space for multi-generational living or an exciting investment opportunity. As you step inside the main home, you'll appreciate the welcoming atmosphere, with its cozy Cape Cod style. The cooling is taken care of by the central A/C system, ensuring comfort during warmer months. For heating, enjoy the efficiency of 90% forced air and baseboard electric heating and a wood burning fireplace. Next step into the Ranch home, with it 3 bedrooms and 2.0 bathrooms, this property offers ample space for comfortable living. Step inside and admire the practical layout, perfectly accommodating one-level living. The interior boasts a variety of desirable features, including a convenient garden tub in a primary suite. Whether you're looking to relax after a long day or enjoy a spa-like experience, the garden tub offers a serene retreat right in the comfort of your own home. These home also offer central A/C for those warm summer days, ensuring a cool and comfortable living environment year-round. The heating system includes both 90% forced air and baseboard-electric options, providing flexibility and efficiency. The exterior of the property is complemented by useful outbuildings, providing valuable storage space or potential for a workshop or studio. The possibilities are endless with these additional structures. These homes are being sold "As Is," the seller will not make any repairs, offering a unique opportunity for buyers to make this property their own. Located in the sought-after area of Bear, this property offers both tranquility and accessibility. With its distinctive Cape Cod style and Ranch style homes, multiple living spaces, and abundant land, this property is truly a gem. Don't miss out on this incredible opportunity for multi-generational living or investment potential- schedule your showing today! Note: Property is fenced, however, seller does not own the fencing on the right side of the driveway. Per seller, fencing is reasonably accurate marker of the property line, however buyer is to do their own due dilligence. $625,0002 Hempstead Drive Newark, DE 19702
Courtesy: Patterson-Schwartz-Newark, 3027337000
View additional infoWelcome to this stunning 4 bedroom, 2.2 bathroom contemporary style home located in Newark, DE. Situated in the sought-after Appoquinimink School District, this former model home boasts a wealth of features that are sure to impress. As you enter this two-level home, you will immediately notice the large staircase and entry hall. The main level features a spacious living area with a cozy fireplace, perfect for gatherings and relaxation. The family room opens to the modern kitchen is equipped with stainless steel appliances and ample cabinet space for all your culinary needs. A large formal dining room is perfect for entertaining. The large .72 acre lot provides plenty of outdoor space for entertaining and enjoying the fresh air with extensive hardscaping that adds to the outdoor appeal. The basement of this home has been uniquely converted into a recording studio, offering endless possibilities for creativity and entertainment. Don't miss out on the opportunity to own this exceptional property in a prime location. Schedule a showing today and make this distinctive home your own.
Courtesy: RE/MAX Chesapeake
View additional infoImpeccably maintained cape cod on 2.4 acres in an incredible location with recently installed BRAND NEW HVAC SYSTEM that includes a transferrable warranty. The curb appeal of this home is top notch and upon arrival, you will immediately fall in love with the cute front porch! Birch hardwood flooring and neutral colors welcome you as you make your way to the large living room, complete with wood burning fireplace. There's even a private storage spot for your firewood! The living area opens to the eat-in kitchen, which features soft close white cabinets, stainless steel appliances, and quartz counters. For larger gatherings, the dining area is a wonderful space that can accommodate a large table and plenty of guests. Rounding out the first floor is the exquisite primary bedroom complete with massive walk-in closet - it's truly another separate room! The primary bathroom includes tile flooring, two vanities, standalone shower with tile surround and glass door, plus separate soaking tub! Three additional bedrooms, a full bathroom, and an attic/unfinished access can be found on the second floor. You will fall in love with the back porch as another gathering space or simply a place to relax and drink coffee in the mornings. The back yard has room for a fire pit and the property line extends far back to (and beyond) a large shed on the property. Even better, 156 Countryside has a large paved driveway and huge two-car garage! Don't miss out on this wonderful home close to Middletown, DE and major travel routes! $3,300,000549-Off Mansion House Road Bear, DE 19701
Courtesy: The Parker Group, (302) 217-6692
View additional infoAmazing opportunity to own over 18 acres of mixed use property right off Porter Road in Bear, DE. Perfect for a small subdivision, medium size farm or potential commercial use with quick access to route 896, route 7 and route 40. Great area of well established communities and plenty of dining, shopping and entertainment opportunities close by , this is an optimal location for a builder to develop. Adjacent neighborhoods have public sewer and water, so future expansion is possible. There is a currently a paintball company operating on the farm, that could convey with the sale. Property combines three separate parcels each with an existing home. All homes are being sold "as is". $587,0001942 Porter Road Bear, DE 19701
Courtesy: Long & Foster Real Estate, Inc., (302) 351-5000
View additional infoWelcome to 1942 Porter Rd, Bear, DE - a captivating blend of modern elegance and rural charm! Nestled on a sprawling 3.18-acre lot, this meticulously rehabbed 3-bedroom, 2-full bath home offers the perfect combination of space, comfort, and style. Step inside to discover a haven of tranquility, with fresh neutral interior paints creating a welcoming atmosphere throughout. The heart of the home is the fully renovated kitchen, a culinary masterpiece boasting black stainless steel appliances, a sleek tile backsplash, center island and luxurious granite countertops. Trendy white cabinetry adorned with bronze handles and finishes adds a touch of sophistication, while every detail has been carefully curated to elevate your culinary experience. The allure continues with all-new light fixtures and ceiling fans that enhance the ambiance of each room. Indulge in relaxation in the newly renovated bathrooms, where tiled floors and tub surrounds create a spa-like retreat. Convenience meets versatility with a 3-car detached garage offering ample space for vehicles and storage. The upper floor presents endless possibilities, whether you envision a private office, studio, or potential accessory dwelling unit (ADU). This home caters to your every need, with an entry-level bedroom and full bathroom featuring a shower for added convenience. Ascend the wrought iron banister staircases to discover additional living space and breathtaking views. Experience the epitome of refined living at 1942 Porter Rd. Don't miss your opportunity to make this stunning property your own. Schedule your showing today and prepare to be captivated by the endless possibilities that await! $442,900204 Mangum Drive Bear, DE 19701
Courtesy: RE/MAX Associates - Newark, (302) 453-3200
View additional infoWelcome to 204 Mangum Dr in Oakwood. As you step inside, you're greeted by a spacious and freshly painted interior where the owner has just replaced all of the carpet with new flooring. The main floor layout consists of formal living and dining rooms, spacious kitchen, and family room adjacent to the kitchen. Upstairs youâll find the ownerâs bedroom complete with an ensuite bathroom and two more bedrooms that share a well-appointed full bathroom. Completing this wonderful home is a full basement, offering endless possibilities for a recreation room, home gym, or additional storage space. The large deck just off the kitchen overlooks the backyard. A shed provides additional storage space for outdoor equipment, keeping your yard tidy and organized year-round. With a two-car garage and wide driveway, parking is convenient and hassle-free, adding to the overall ease of living in this lovely home.
Courtesy: Redfin Corporation, (215) 631-3154
View additional infoWelcome to 3718 Millcreek Road, where luxury meets tranquility in this stunning five-bedroom, four-bathroom residence. Nestled amidst a picturesque wooded landscape with a serene creek, this home offers the epitome of single-level living with hardwood flooring throughout. Step into the grand vaulted Great Room, boasting a floor-to-ceiling stone gas fireplace, setting the tone for elegant gatherings or cozy nights in. The gourmet kitchen is a chef's dream with tile flooring, gas cooking, and ample cabinet space, complemented by a charming dining nook with sliding doors leading to a deck overlooking breathtaking nature views. The main level offers four bedrooms, including the Primary Bedroom suite, featuring a private deck and a luxurious ensuite bathroom with dual vanities, a glass-enclosed shower, and a separate soaking tub. Another bedroom boasts its own private ensuite bathroom, while the remaining two bedrooms share a full bathroom in the hallway. A spacious laundry room and access to an attached 3+ car garage provide convenience and ease of living. Descend to the finished lower-level to discover a sprawling game room and wet bar, complete with a pool table and chairs for endless entertainment. A fifth bedroom awaits with a tray ceiling, double closets, and an adjacent full bathroom, offering a secluded retreat for guests or family members. Step outside to the serene paver patio, where you can unwind amidst the tranquil backdrop of the wooded view and the soothing sounds of the creek. This exquisite residence seamlessly combines luxury, comfort, and natural beauty, offering an unparalleled living experience in every aspect. $450,000159 Carlotta Drive Bear, DE 19701
Courtesy: Compass, (302) 202-9855
View additional infoGorgeous 4-Bedroom Home with a salt water Pool on .75 Acres - Move-In Ready! Welcome to your dream home! Nestled on a spacious .75-acre lot, this stunning 4-bedroom, 2-bathroom house is the epitome of comfort, style, and modern living. Boasting a refreshing salt-water pool, new siding, a brand-new roof, and a host of renovations including a renovated kitchen and bathrooms, this residence is a sanctuary of relaxation and luxury. Key Features: 1. Spacious Living: Step inside to discover a meticulously crafted interior, with new paint and flooring throughout, exuding warmth and elegance. 2. Renovated Kitchen: The heart of the home, the kitchen has been tastefully renovated with modern fixtures, ample storage, sleek countertops, and high-end appliances, perfect for culinary enthusiasts and entertaining guests. 3. Luxurious Bathrooms: Indulge in the comfort of fully renovated bathrooms, featuring contemporary finishes, and stylish vanities. 4. Outdoor Oasis: Escape to your private outdoor haven, complete with a sparkling salt water pool, ideal for summer gatherings, relaxing evenings, and creating lasting memories with loved ones. 5. New Siding and Roof: Enjoy peace of mind with new siding and a recently installed roof, ensuring durability, curb appeal, and low maintenance for years to come. 6. Expansive Lot: Situated on .75 acres of lush land, there's plenty of space for outdoor activities, gardening, bonfires or simply unwinding in the tranquility of nature. 7. Move-In Ready: With every detail meticulously attended to, this home is ready for you to move in and start enjoying the lifestyle you deserve. How may I help you?Get property information, schedule a showing or find an agent |
|||||||||||||||||||||||||||||||||||||||||||||||||||||||||||||||||
Copyright © Metropolitan Regional Information Systems, Inc.


