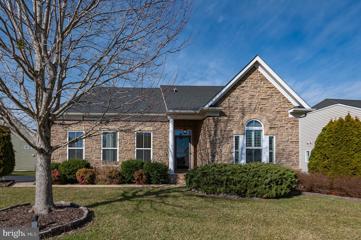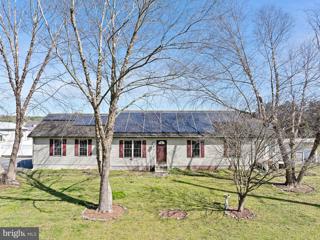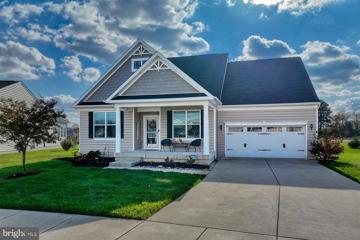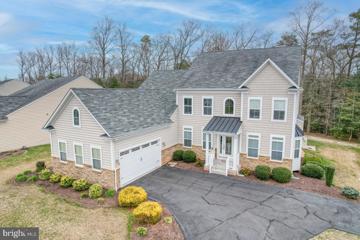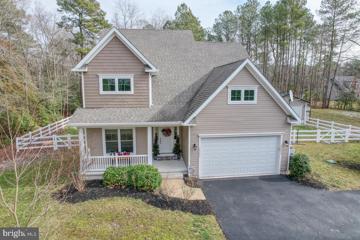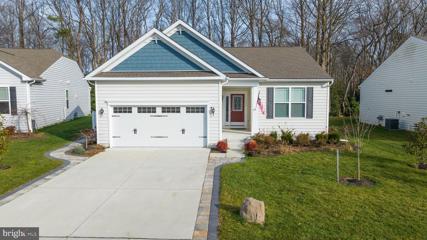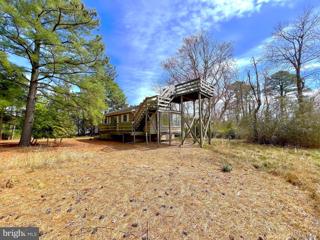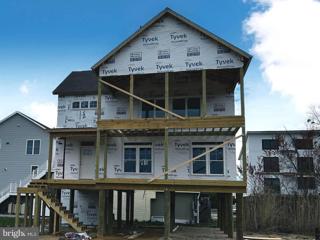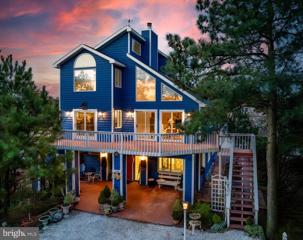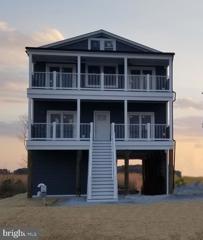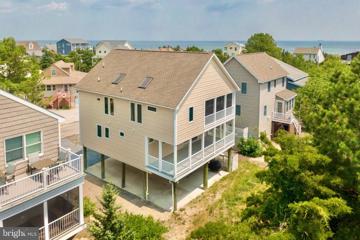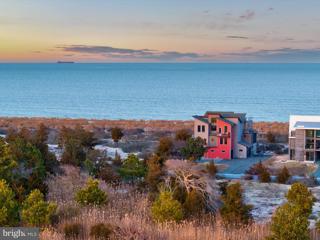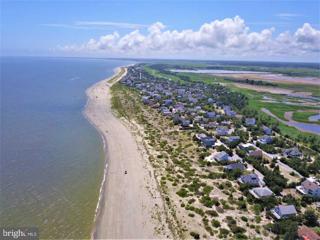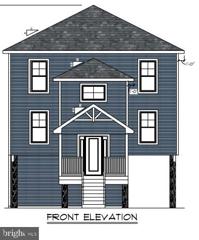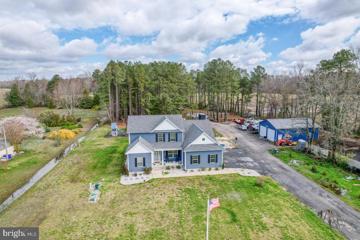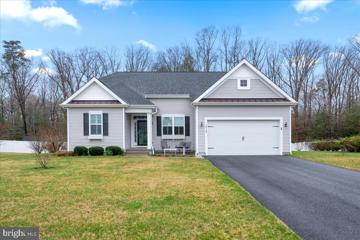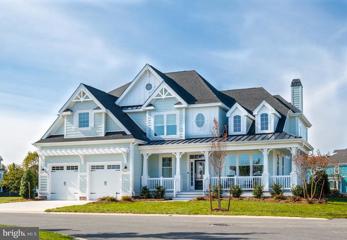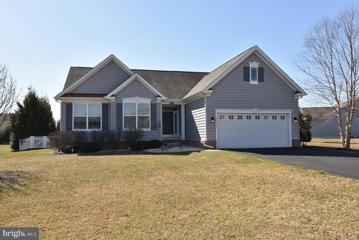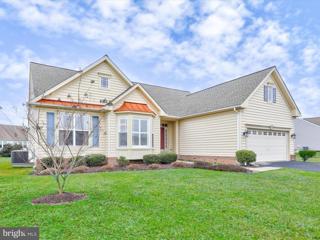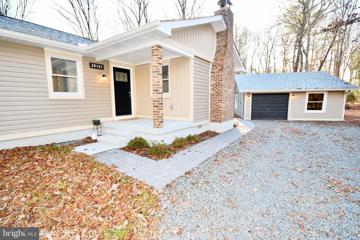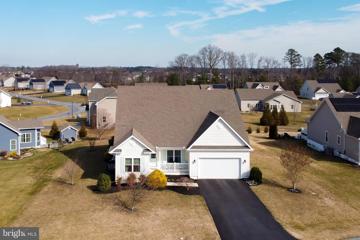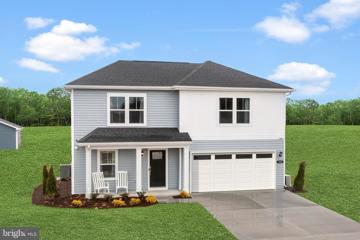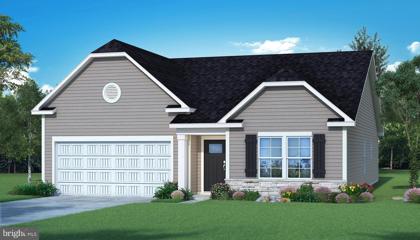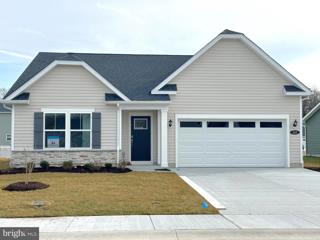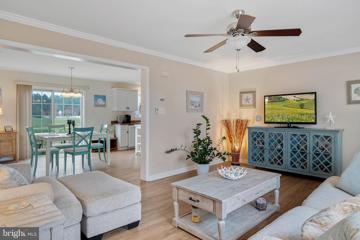 |  |
|
Milton DE Real Estate & Homes for SaleWe were unable to find listings in Milton, DE
Showing Homes Nearby Milton, DE
Courtesy: Delaware Coastal Realty, 302-645-4800
View additional infoPRICE REDUCTION! OPEN HOUSE THIS SATURDAY AND SUNDAY APRIL 13 & 14 - NOON TO 3 PM. Step into a world of comfort and luxury as you enter this beautiful home nestled on a premium corner lot in the charming waterfront community of the Villages at Red Mill Pond. This original 3 bedroom, 2 full bath home has been meticulously cared for and features every conceivable upgrade inside and out. Step inside and find an inviting formal foyer that opens up into the modern open floor plan flooded with abundant natural light and featuring beautiful oak hardwood floors, 10' ceilings, and custom three piece chair/crown moldings throughout. The main living area features a stone surround gas fireplace w/remote control and custom interior ceiling fan/lighting. The living room flows directly into a gourmet island kitchen featuring custom cabinetry, granite countertops, stainless steel appliances including a double oven, built-in microwave, 5 burner gas cooktop, garbage disposal, dishwasher, and an adjacent breakfast nook with built-in seating. Off the nook is the entrance to a spacious three-season room with custom blinds to add to your living space. The huge owner's suite features a trey ceiling with back lighting and ceiling fan plus a custom tiled en-suite full bath with roman shower, dual vanities, and oversized custom walk-in closet. Completing the home are two additional guest bedrooms separated by the modern guest bathroom, laundry room with upgraded washer/dryer, access to the two car garage with its own storage, epoxy floor, and an easily accessed step-down to the crawl space - eliminating any exterior access and keeping the space high and dry. The homeâs modern exterior features an attractive full front stone and flagstone walkway, rear paver patio with retractable awning, custom landscaping, solar lighting and a "Timberline" architectural roof. The low HOA fee of $182 per month includes snow removal, full lawn care and access to the community amenities which include a pool, clubhouse with fitness center, hiking trails and a dock with kayak launch into Red Mill Pond itself. See the upgrades list in the document section of this listing.
Courtesy: Long & Foster Real Estate, Inc., (302) 234-1111
View additional infoWOW⦠This is the one you have been waiting for!! Welcome to 23338 Park Avenue offering a fantastic opportunity! This home needs some TLC but has so much potential. Enjoy one story living! As you enter, notice the lovely living room. The kitchen is perfect with plenty of space & a nicely sized dining area. The primary suite is perfect with plenty of closet space & a full bathroom ensuite. All three bedrooms are generously sized. You will LOVE the sunroom! The exterior of the home is out of this world with a large backyard, in-ground pool & plenty of privacy. Location is key! Short drive to Lewes and Rehoboth. Solar panels are leased with tesla. Keeping the electric bills very low! ($239.38 monthly) Home being sold in as-is condition. So much to offer & will not last! Call to schedule a private showing today! Open House: Saturday, 4/27 12:00-2:00PM
Courtesy: Monument Sotheby's International Realty, (302) 227-6767
View additional infoMotivated Seller Alert! Here's your chance to claim your slice of paradise in the highly sought-after water access community of Villages at Red Mill Pond! Nestled alongside the picturesque Lewes-Georgetown bike and walking trail, this stunning residence offers a lifestyle of convenience and luxury that's simply irresistible. Step inside to discover a haven of coastal charm, where every detail exudes warmth and welcome. With brand new flooring setting the tone for relaxed elegance, this home invites you to create lasting memories in a space that feels truly your own, bathed in an abundance of natural light. But the allure doesn't end there. Picture yourself unwinding in the tranquil screen porch, surrounded by lush greenery in your own private oasis. With a layout designed for both privacy and comfort, including a secluded primary suite at the back and two bedrooms and a bath thoughtfully positioned at the front, this home ensures every moment is infused with serenity. Venture upstairs to find a versatile bonus room, ready to be transformed into anything your heart desires â whether it's a home office, media room, or hobby space. At the front of the house, a flexible room awaits, perfect for use as an additional family room, home office, or den, adding even more functionality to this already fantastic layout. And let's not forget the perks of community living! From hassle-free lawn maintenance to access to the kayak launch, gazebo, and pond front clubhouse, complete with a fitness center and outdoor pool, every day feels like a vacation. With its prime location just minutes from downtown Lewes, the beach, and Cape Henlopen State Park, this home promises the ultimate in coastal living. Don't miss your chance to make this your oasis before summer arrives. Act fast and seize the opportunity to call this home yours!
Courtesy: Jack Lingo - Lewes, (302) 645-2207
View additional infoThis 4 bedroom, 3.5 bathroom open-concept house boasts a plethora of custom detailing throughout, hardwood floors in the kitchen and two dining rooms, and even an 8 seat theater room with wet bar. On either side of the impressive entryway with a high ceiling and columns, is an office with a bay window and a dining room with tray ceiling. The wraparound kitchen has plenty of storage, stainless steel appliances, and an island that leads to the second dining room with vaulted ceiling, wainscoting and hand-painted wall mural of a beach scene. The light-filled living room features high ceilings, a wall of windows and custom built-ins with a gas fireplace. From the second floor, a balcony overlooks the living room. The first floor primary bedroom is abundant with character including a bay window, columns, and tray ceiling, along with a walk-in closet, and large bath with double sinks, tiled shower and separate bathtub. Also has a laundry room and 2 car garage with extra area for plenty of storage. Outside, the large deck leads to a backyard that backs up to the woods for privacy. Neighborhood has easy access to the Georgetown-Lewes bike trail.
Courtesy: Jack Lingo - Lewes, (302) 645-2207
View additional infoLooking for your own piece of paradise with NO HOA, well here you go! Contemporary Home built in 2017 and situated on 5.01 acres, featuring 3 bedrooms and 3 bathrooms with 2 bedrooms on the first floor and 1 bedroom on the 2nd floor with loft and it's own bathroom. Also attic with plenty of storage. The main floor living area features a first floor master, large living room, updated kitchen with granite countertops and cabinets, fireplace, office w/ French doors, 2nd bedroom and bathroom, laundry room and access to the garage. The outside of the home features a enclosed screened porch, with access to the yard that is completely fenced in. This property also features a 20x30x10 pole barn with concrete flooring, electric, outlet for RV parking, a greenhouse attached, and insulation in the roof. The lot is cleared where the home sits and the rest of the 5 acres is surrounded by woods and features a 1/4 acre pond stocked with bluegills and catfish. Washer and Dryer do not convey. Sellers are willing to give a credit towards carpet and paint.
Courtesy: Coldwell Banker Premier - Rehoboth, (302) 227-5000
View additional infoReady For Immediate Occupancy. Forested backdrop. No backyard neighbors. Lawn care included. The right house in the right location at the right time. As if it were designed for you, your life and your situation. Simply perfect as your next home. This Ambassador model is handsomely garnished with upgrades and extras, including 9' Ceilings, Luxury Vinyl Plank (LVP) flooring throughout, gas fireplace, Designer Kitchen, Morning Room, Owner's Spa Bath and rear Paver Patio. Interior access to a concrete floor, conditioned 4' crawl space beneath the entire home for easy access to mechanicals and additional storage. Built in 2021 and lightly lived-in, enjoy all of the benefits of a new home without the wait or stress. The ultra-convenient, water access community of The Villages At Red Mill Pond South is located on the bike trail, 4.4 miles to the Downtown Lewes library trail head. Imagine all of the new friendships gained as you immerse yourself in your new amenity-rich, socially active community. Enjoy access to two community centers, two fitness rooms, swimming pool, pickle ball, full kitchen for hosting catered events, billiards room, card room, library / reading room, dining & gathering spaces, kayak launch on the 200 acre Red Mill Pond, the largest fresh water pond in Delaware, and a favorite for freshwater fishing, water skiing, wakeboarding and other water sport enthusiasts. Whether you bike or drive, you are a short distance to downtown Lewes beaches, boating, shopping and dining. $574,000111 Texas Avenue Milton, DE 19968
Courtesy: Northrop Realty, (302) 703-1144
View additional infoNestled in the serene beauty of Broadkill Beach in Milton, Delaware, this exceptional lot offers an unparalleled opportunity to indulge in coastal living at its finest. Boasting breathtaking water views that stretch as far as the eye can see, this property promises awe-inspiring sunsets that paint the sky, creating a mesmerizing backdrop for everyday life. Conveniently situated just steps from the sandy shores, this lot immerses you in the tranquil rhythm of coastal living. Every moment in this prime location is infused with a sense of peace and relaxation. This property is further enhanced by its proximity to the Broadkill store, offering easy access to all your convenience needs. With an adjacent lot included in the sale, the possibilities for expansion or customization are endless, allowing you to create your dream coastal retreat. While this lot currently features a dwelling, its future potential is boundless, offering opportunities for renovation, redevelopment, or simply as a picturesque backdrop for your coastal escape. Plus, with the vibrant towns of Lewes and Rehoboth just a short drive away, you'll have access to an array of shops, entertainment options, and dining establishments to explore at your leisure. Whether you're seeking a serene seaside sanctuary or an investment opportunity with endless potential, this property in Broadkill Beach encapsulates the essence of coastal living, inviting you to embrace a lifestyle of tranquility, beauty, and endless possibilities. $1,200,000114 Mississippi Avenue Milton, DE 19968
Courtesy: Coldwell Banker Premier - Lewes, (302) 645-2881
View additional infoIntroducing a seaside sanctuary in the picturesque Broadkill Beach community, where the rhythm of the waves sets the tone for tranquil living. Nestled along the Delaware coastline, this exquisite beach home is currently under construction, with an anticipated completion date in Fall 2024, offering the perfect canvas for your coastal dreams to unfold. Step into a world of coastal elegance as you enter this thoughtfully designed 3-bedroom, 2.5-bathroom retreat. Embracing modern comforts and timeless charm, this home promises a seamless blend of style and functionality. The heart of the home welcomes you with an open-concept living area, ideal for entertaining or simply unwinding after a day spent basking in the sun. Large windows bathe the space in natural light, creating an inviting ambiance that beckons you to relax and recharge. The gourmet kitchen is a culinary haven, boasting sleek countertops, premium appliances, and ample storage space. From casual breakfasts to gourmet dinners, every meal is a delight to prepare and enjoy in this stylish setting. Retreat to the serenity of the primary suite, where luxury meets comfort. Featuring a spacious layout and a spa-like ensuite bath, this private oasis offers the perfect escape from the hustle and bustle of everyday life. Two additional bedrooms provide versatile space for guests, family, or a home office, ensuring everyone has their own sanctuary to retreat to. Additional features include solid wood doors, 5 1/4 baseboards, 3 1/2 trim casings, large viewing window allowing natural light. Outside, a spacious deck allows you to soak in the salty sea breeze and views of the surrounding landscape. Whether you're hosting for a large gathering or simply savoring quiet moments in nature, this outdoor oasis is sure to inspire unforgettable memories. With its coveted location just steps from the beach, this home invites you to embrace a lifestyle of leisure and adventure. Spend your days strolling along the shore, soaking up the sun, or exploring the vibrant local community. Don't miss this rare opportunity to own a piece of paradise in Broadkill Beach. With its unmatched beauty, modern amenities, and coastal charm, this beach home offers the perfect blend of luxury and relaxation. Schedule your private tour today and start living the beach life you've always dreamed of. $1,450,0001506 N Bay Shore Drive Milton, DE 19968
Courtesy: Coldwell Banker Premier - Lewes, (302) 645-2881
View additional infoDonât miss this rare opportunity to own a piece of paradise on the North Shore at Broadkill Beach. The North Shore is a part of Broadkill, that has it own private exclusive beach for its residents and guests only. This beach is dog-friendly, there is a private access for 4 wheel drive or recreational vehicles, surf fishing and bonfires. Rare cedar clad, custom built beach home has been meticulously maintained and is located on an oversized lot with unobstructed views of the 10,000 acre "Prime Hook National Wildlife Refugeâ. This is a mecca for bird watchers as this sanctuary is part of the "North American Atlantic Flyway" for migratory birds. Snow geese fill the skies in the Autumn months and it is not uncommon to see Bald Eagles perched on the rare bald cypress trees. This beautiful landscaped lot has tall loblolly pines that surround the property keeping it cool in the hot summer months. The propertyâs landscaping and gardens rival those found on the finest Cape Cod homes. The gardens are filled with huge Hydrangeas, English Boxwoods, Roses, and other perennial plants that return year after year making it easy to maintain. The beach home has three levels with an open floor plan. There are four large bedrooms that can accommodate 2 King beds and 2 Queen beds. There are 3 tiled bathrooms, 2 large spacious living rooms, central marble fireplace, spacious light filled dining room with a built in corner cupboard with hard wood floors throughout. The kitchen has new custom made dovetailed wooden cabinets, quartz countertops with backsplash and an oversized porcelain farmhouse sink. The kitchen has white wall tiles surround with a handpainted and kiln fired Folk Art mural of the refuge by a local artist. There are new stainless steel appliances with a William Sonoma book shelf iron pot rack. Wide White Sandy Beach, just a short walk from the home. The home is flooded with natural light and has large architectural Anderson windows and skylights that seamlessly blend indoor and outdoor living. Enjoy the ambiance of the gardens with boardwalks: perfect for family diners, fireside chats. or quiet moments with a cup of coffee. Every room showcases garden views, large water features and sunset views. The large custom built shed and beach shower seamlessly blend with this exquisite property. This home has previous excellent rental history and can accommodate large family gatherings with a great return history. Best part? There is a mere 5 minute stroll to the wide, white sandy beach. Your coastal oasis awaits. Schedule your private viewing. Professional Photos will be posted on 3/14/2024 Open House: Sunday, 4/28 12:00-2:00PM
Courtesy: Long & Foster Real Estate, Inc., (302) 645-6100
View additional infoWelcome to Broadkill Beach! To-Be-Built Home of your dreams in this highly sought-after location! Panoramic Vistas of the Wetlands & Beach areas await you every morning throughout the day & into the evening hours. Primehook is a National Wildlife Refuge where there is an abundance of wildlife species & migratory birds...Eagles Nest & soar above! Walk the beach...enjoy the water, go paddle boarding, fishing, crabbing, kayaking. It is all here for your enjoyment & relaxation. Soil Test(s)/Site Evaluations are APPROVED by DNREC. All information is subject to DNREC approval of your septic plan & needs to be verified by DNREC. Live Your Life! Make this location yours today! The lot measures 100' x 100' approximately. This new home will be approximately 2,000 square feet with 4 bedrooms & 3 full baths, gourmet kitchen with pantry, vinyl floors, outside shower & decking, stainless steel appliances, washer & dryer, microwave, dishwasher, recessed lighting, breakfast area, ceiling fans, crown moldings, dining areas with open floor plan, walk-in closets, main floor laundry and so much more! This lot is only a short walk to access the beach...aren't you ready for Summer Fun! Open House: Sunday, 4/28 12:00-2:00PM
Courtesy: Berkshire Hathaway HomeServices PenFed Realty, (302) 645-6661
View additional infoRare Opportunity in Broadkill Beach. Built as a primary residence in 2005, the owners of this home spared no expense on comfort, convenience, warm finishes and ample storage. Enter under the home into 2 covered garage ports featuring poured concrete floor that provides dry entry in inclement weather. Take the elevator up to the upper floor in this reverse floor plan and be greeted by a bright and modern open floor plan finished with Andersen casement windows and maple hardwood floors. The neutral gourmet kitchen features stainless appliances, Corian counter tops large center island and large pantry. Andersen sliders lead you off the main family area to a covered outdoor living space with retractable screens for worry free outdoor living. Just off the dining area is a private office providing an opportunity for additional sleeping space. Additionally on this floor is a well appointed powder room and walk up attic. The lower floor has 2 large ensuite bedrooms featuring California Closet builtins, heated tile floor in the primary and a large covered deck that runs the length of the house. Beach access just at end of street and outdoor shower (hot/cold) to rinse off after fun in the sand. Additional Notable Features central vacuum, tankless hot water, security system, lighted display cabinets. $2,225,5001800 N Bay Shore Drive Milton, DE 19968
Courtesy: Coldwell Banker Realty, (302) 539-1777
View additional infoWelcome to your dream retreat nestled in the exclusive gated community of Back Bay Cove! Inspired by the iconic architecture of Frank Lloyd Wright, this stunning bay front home seamlessly blends contemporary luxury with the tranquility of its natural surroundings. Built in 2019, this 5 bedroom, 3 ½ bath home has everything you need to enjoy the natural habitat at your doorstep, entertaining family and friends, and indulging yourself in relaxation. Step inside to discover an open floor plan that effortlessly connects the living, dining, and kitchen areas, creating a spacious yet inviting atmosphere perfect for entertaining or simply unwinding with loved ones. Cozy nooks and intimate spaces throughout the home provide the perfect spots for relaxation, while large windows frame breathtaking views of the Delaware Bay and Prime Hook National Refuge. Ready for immediate occupancy, most rooms come furnished, allowing you to effortlessly settle in and personalize your space. Spend your days soaking up the sun on the beach or gathering around the firepit in the evenings. The center of the action occurs in the graciously sized living room with a large 100" electric fireplace (plumbed for gas) that opens out onto another stunning bay front deck. The gourmet kitchen is outfitted with propane cooktop, convection oven/ microwave, and expansive kitchen island. Directly next to the kitchen is the sunrise sitting area, featuring additional beautiful bay views. Retreat to the luxurious master bedroom boasting a 50ââ horizontal fireplace and a spacious walk-through closet leading to the spa-like bath. Indulge in relaxation with a slipper air-jetted tub, a four-head shower, and radiant heated floors. A highlight of this property is the unique Mod Pool, featuring a versatile design that combines a year-round pool and hot tub, complete with a removable wall and a beach-facing window for unparalleled views. Take full advantage of outdoor living with multiple decks and balconies, including a rooftop deck where you can soak in panoramic vistas of the bay and surrounding landscape. Just a short stroll away lies your own private beach, where you can indulge in sunbathing, kayaking, paddle-boarding, or leisurely walks with your furry friend. Entertain guests on the main deck equipped with piped-in gas for the grill and fireplace, both of which are included with the home. Perfect for relaxed gatherings or al fresco dining with ocean breezes. After a day at the beach or an evening by the firepit, rinse off in the outdoor shower conveniently located near the beach and firepit area. Plus, plumbing is already set up for easy installation of a full outdoor bath. While an elevator is not currently installed, the infrastructure is in place for future convenience. Stay active with the option to use the stairs or add an elevator whenever you desire. This is not your ordinary beach house â it's a sanctuary of style and sophistication, offering the ultimate coastal living experience. Don't miss your chance to make this extraordinary property your own!
Courtesy: Coldwell Banker Premier - Lewes, (302) 645-2881
View additional infoARE YOU LOOKING FOR NEW CONSTRUCTION WALKING DISTANCE TO THE BEACH! This beach home is sure going to check all your boxes and if you desire more than the current finishes that are being offered there is still time for the builder to custom design the home to your needs. A 4 bedroom, 3 bath home is perfect for your primary or secondary residence. 3 Bedrooms and 2 bathrooms on the main level with a beautiful deck that is perfect for enjoying the sea breezes! The upper level has a wonderful spacious gourmet kitchen with an island and soft close cabinets, stainless steel appliances, a dining area, a breakfast bar, a great room, and a primary suite with a primary bath. Extra home features include hardwood floors, a tankless water heater, and an option to add an elevator as an upgrade. Take in the outdoors and enjoy another deck with an amazing covered porch! After a long day at the beach, you can come home and step into your outside shower to rinse off the sand between your toes! Being only 6 lots to the beach access makes for a short and convenient walk to the beach. $1,089,900105 Tbb- Mississippi Avenue Milton, DE 19968
Courtesy: Coldwell Banker Premier - Lewes, (302) 645-2881
View additional infoDiscover the epitome of coastal elegance with our proposed to-be-built beach home on a double lot in the sought-after Community of Broadkill Beach. Envisioned as a sanctuary by the sea, this residence promises a lifestyle where every day feels like a vacation. Designed to harmonize with its coastal surroundings, this home blends modern sophistication with beachside charm. The architecture seamlessly integrates indoor and outdoor living, offering sunset views. The interiors are thoughtfully designed for comfort and style. An open floor plan creates a sense of spaciousness, while large windows flood the living spaces with natural light, creating a warm and inviting atmosphere. Culinary enthusiasts will delight in the kitchen equipped with stainless steel appliances, custom cabinetry, and pantry. It's the perfect space to create delicious meals while enjoying the company of family and friends. Exterior includes sunroom, screened porch, and covered front porch. Unwind in luxurious bedrooms designed as private retreats. Wake up and walk to the end of the street beach crossing and enjoy sunrise, long walks, beach & swimming fun, or evening relaxation watching the stars. Situated in the heart of Broadkill Beach, residents will have direct access to the pristine sandy shores and a sense of community that defines coastal living. Explore the natural beauty of the area and savor the charm of this seaside community. While the setting is secluded, convenient access to local amenities, dining, and entertainment is just a short drive away. It's the perfect balance of tranquility and accessibility. As the home is to be built, there's an exciting opportunity for customization. Tailor the finishes and details to suit your taste, creating a residence that truly reflects your vision of paradise. Looking for an elevator? One can be added for 28K. Contact us today to discuss your next beach home design.
Courtesy: Jack Lingo - Lewes, (302) 645-2207
View additional infoCUSTOM HOME AND POLE BARN ON 2.69 ACRES. This 2,656 square foot home was built in 2018 and is situated on a sprawling 2.69 acres of land. Whatâs more, the property includes a 30 x 40 pole barn on the property complete with two oversize garage doors, electric, a wood stove and floored loft for additional storage! The home itself consists of 4 spacious bedrooms, 3 full baths, an attached 2 car garage, office (could be a fifth bedroom) and walk in attic for additional storage. Upon entry through the front door, the bright and sunny office space is separated by French doors and outfitted with custom built in shelving and cabinetry. Across the hall are two guest bedrooms and a full bath. Flowing through to the rear of the home, youâll find a huge kitchen with granite counter tops, double wall oven, electric cooktop, built in microwave, center island, custom wine fridge area, all stainless steel appliances and an abundance of cabinets. Through the kitchen is the laundry room and mudroom that houses an additional pantry and access to the attached two car garage. The kitchen opens up into the dining room and living room which feature a huge vaulted ceiling with double sky lights. The living room centers around a wood burning fireplace, with gorgeous stone surround. Off the kitchen and dining room youâll find the primary suite with two walk-in closets, a soaking tub, oversized shower with double shower heads, double vanity sinks with plenty of storage, a private water closet and linen closet. Upstairs features a huge loft, additional guest room and full bath and a large walk in attic for storage. Each bedroom features HDMI outlets on the wall for easily connecting your TVs. The downstairs features LVP flooring throughout the office, living, dining, kitchen and communal space, while the upstairs and all bedrooms are carpeted. The back of the house leads to a lovely 17 x 17 covered patio overlooking the spacious remaining backyard acreage, fire pit, gardening bed and pole barn. The home also features a conditioned crawlspace with polyurethane cover. Septic was recently pumped and inspected.
Courtesy: Berkshire Hathaway HomeServices PenFed Realty - OP, (410) 208-3500
View additional infoIf you are looking for a fabulous home with land and privacy, coupled with community amenities, let me introduce you to 20159 Long Meadow Lane. This five-star home is in the well-established and friendly community called âRidings at Rehobothâ conveniently located in Lewes. Built by Schell in 2014, this âAinsley floor planâ is an open concept ranch home featuring three bedrooms plus an office, a two-car garage, a four seasons sunroom and more. Much can be said about the curb appeal of this home with flower boxes accenting the front windows and a nicely landscaped, irrigated front lawn. Nature lovers will enjoy the visits from birds, butterflies, and wildlife while gardeners will appreciate the existing organic gardens and plants including wild blueberry bushes and lavender. The backyard overlooks a hardwood forest with a stream running through it offering endless privacy and spectacular views of nature. The owners paid a premium for this lot because it backs to conservation land ensuring the landscape won't change. The backyard is expansive and features a brick paver patio for outdoor entertaining, a storage shed, an outdoor shower, a private well for irrigation and buried downspouts. The inside of the home is striking with gorgeous hickory hardwood floors throughout most of the main level. One of the best features about this home is the thoughtful selection of the windows across the back of the home. From the moment you enter the front door, you can look to the back of the home and see the wall of windows and transom windows overlooking the inviting four seasons sunroom and back yard. Extensions offered by the builder were added when the home was built providing nicely sized rooms. The kitchen is well appointed with granite countertops, maple cabinetry, subway tile backsplash and upscale pendant lights over the breakfast bar. The kitchen, dining room and living room open to one another making them the perfect entertaining space. A gas fireplace is flanked by windows in the great room. The former screened porch was converted to an all-season sunroom complete with heat and air conditioning, custom blinds, ceiling fan and luxury vinyl flooring. The grand sized ownerâs suite is tucked privately in the back of the home and features an ensuite bathroom with a tiled shower, frameless shower door and two walk in closets. This home has been lovingly maintained by the original owner and utility costs are amazingly low due to the energy efficient features. There is a community clubhouse with an outdoor pool and fitness center for your enjoyment. Come see this amazing home and its proximity to all that the coastal area has to offer in terms of shopping, sandy beaches, fabulous restaurants, and state parks. $595,400- Corner Drive Harbeson, DE 19951
Courtesy: Compass, (302) 273-4998
View additional infoWalden is a new community in the Lewes area tucked away from the coastal hustle and bustle. Enjoy water access for kayaking/fishing on Burton's pond and the variety of community amenities including clubhouse with fitness center, rec room and bar, outdoor pools, courtyard with tiki bar and BBQ area, 2 pickleball courts, multi-use court (tennis/basketball), playground and walking paths. The Shearwater plan is a two-story home with first floor owner s suite starting at 3,020 heated square feet. Includes 3 bedrooms, 2.5 baths, a flex room and loft. The first-floor open design includes a spacious kitchen open to the great room and dining area. Upstairs you will find a loft, two bedrooms, a full bath and unfinished bonus room. Options are available to personalize layout with additional bedrooms, baths and outdoor living spaces including a beautiful courtyard or screened porch. *Base price includes $24,500 incentive value *Photos re of a model home with upgrades. Unlicensed onsite sales professional represents the Seller only. Sales office open off-site by appointment only. $579,90026150 Highlands Way Lewes, DE 19958
Courtesy: BAY COAST REALTY, (302) 227-8146
View additional infoMOVE IN READY...This 3 bedroom 2 bath home provides 1 level living with many features. Enjoy the enclosed sunroom with two sided fireplace off the great room. Off of the sunroom you will find a screened in porch for your morning cup of coffee over looking .57 acre of landscaped and fenced yard. The patio has pavers to frame you grill and table for outdoor entertaining. The yard also has a separate shed for storage. This home also has leased solar for lower utility bills. You have a full unfinished base with outside access. A blank slate for anything you want it to be. Don't forget about the community outdoor pool and fitness center. Lewis Beach is a short distance away with many shops and restaurants. Not to mention the actual beach for an afternoon picnic. Take the virtual tour and visit your next home. $579,90026154 Highlands Way Lewes, DE 19958
Courtesy: Compass, (302) 273-4998
View additional infoNEW PRICE! Beautiful, well maintained home on half an acre in rarely available Ridings at Rehoboth. This lovely home offers single-level living and features a primary bedroom with ensuite bathroom on the main level, along with two additional bedrooms & a shared bathroom. The main level with 9'ceilings opens to a family room, kitchen with breakfast nook and dining room in a fluid floorplan. The 2nd level loft features a bedroom and full bathroom. Need more space?? The basement has 700 square feet of finished space, and additional unfinished space with ample storage and utility room. The 30-year shingle roof with 10-year warranty was installed in 2022. The neighborhood offers a pool and clubhouse with fitness center. Complete with video surveillance system, this lovely property is only 7.5 miles to Lewes Beach and awaits your vision of coastal living.
Courtesy: Beach Bound Realty, LLC, (302) 567-3056
View additional infoExquisite and meticulously renovated home in very private setting!!! Gorgeous sunlight and bright open floor plan with exquisite flooring throughout and large bay windows. Wooded lot for added privacy. This home has been completely remodeled and transformed into the perfect tucked away oasis!!!! Call today for your private tour!! This one won't last!!
Courtesy: Berkshire Hathaway HomeServices PenFed Realty, (302) 645-6661
View additional infoMORE THAN MEETS THE EYE! Step inside this amazingly accommodating 3-level home in Ridings at Rehoboth! Open floor plan with soaring second story ceilings in the living room lets the natural light flood in. Featuring a spacious kitchen on the main-level with tile flooring & granite counters, central to the dining, breakfast, and sunroom, as well as 3 bedrooms including the primary suite with walk-in closet and attached bath. The second level loft provides even more living area, along with the 2 additional guest bedrooms. Any storage needs are satisfied by the expansive unfinished basement that can also be used for home projects or finished for additional living space! The exterior features a back patio overlooking the sprawling backyard with irrigation system - providing the perfect setting for outdoor entertaining & relaxing. Great community amenities include a clubhouse, fitness center, and pool. Just a short drive to the area's beaches, shopping, and dining. This home has everything you want in a terrific community. Schedule your showing today!
Courtesy: DRB Group Realty, LLC, (240) 457-9391
View additional infoUpon entering the Whitehall II, you are greeted by the spacious family room and stairs leading to the second floor. Enter the house through the attached 2-car garage, which is protected from the weather. The breakfast area, powder room, and family room are all accessible from the open-concept kitchen, which has an optional island. The flex space can function as an office, or media room. Upgrade the flex room to a fifth bedroom and full bath to provide additional space for guests! Our optional finished basement includes a full bath, plenty of storage space, and can be used as an additional family room, or game room. The stunning owner's suite on the second level features a generous walk-in closet and en suite bath with a dual vanity sink and soaking tub. Choose the option to upgrade to the seated shower! The laundry room is on the second level, accessible from the owner's suite and the other three bedrooms. Overall, the Whitehall II has plenty of space and is simple enough to be personalized to meet your exact needs! *Photos may not be of actual home. Photos may be of similar home/floorplan if home is under construction or if this is a base price listing*
Courtesy: DRB Group Realty, LLC, (240) 457-9391
View additional infoExplore the possibilities with this brand-new, single family home, ready for immediate move-in May 2024. Step into the single-story Edgewood home, accessible either through the welcoming front foyer or the attached 2-car garage. Positioned at the front of the residence, discover two secondary bedrooms and a hall bathroom, ensuring your guests enjoy a dedicated and comfortable space. Continue your journey towards the rear of the home to find a convenient laundry room and an open concept living space. Delight in culinary experiences in the well-designed kitchen featuring an island, white cabinetry and quartz countertops. The seamless transition into the breakfast area and great room creates an ideal setting for effortless entertaining. For optimal privacy, the ownerâs suite is thoughtfully located on the opposite side of the home from the secondary bedrooms. Retreat into the spacious ownerâs suite featuring an oversized walk-in closet and luxurious bathroom boasting a walk-in shower with a seat, double-bowl vanity sink, and a linen closet. Outside the home, appreciate the enhanced landscaping package, showcasing sodded yards and an irrigation system. Schedule a tour now to experience firsthand refined beauty and functionality of this new construction home in The Village of College Park community, located in Georgetown, DE. *Photos may not be of actual home. Photos may be of similar home/floorplan if home is under construction or if this is a base price listing*
Courtesy: DRB Group Realty, LLC, (240) 457-9391
View additional infoAs you enter the home, you have a nice spacious foyer. 2 Bedrooms and Full Bathroom with Tile Tub Surrounds are located away from the Owner's Ensuite to ensure privacy. Open plan with Kitchen, Breakfast area and Great Room. Owner's Ensuite has Walk-in Closet. Spacious Bath includes Tile Shower with Seat and Shower Doors, Double Bowl Sink and Linen Closet. The overall feeling of an open floorplan that allows for easy entertaining. Sodded Yards & Upgraded Landscaping package finish this home. Irrigation System in yards included.*Photos may differ from actual home and are for illustrative purposes only* Open House: Saturday, 4/27 12:00-3:00PM
Courtesy: Long & Foster Real Estate, Inc.
View additional infoOh My!!! This Former Model Home is Situated on a Half Acre Premium Lot It Boasts An Open Floor Plan, Larger Kitchen with Island and Dining Room Seating... Opening to Patio and Large Flat Lot with Shed. Three Bright Bedrooms Are So Inviting in Neutral Shades, Many Upgrades to Include: New "NAVIEN" Tankless Gas Water Heater, New HVAC System in 2022, LPV Flooring Throughout, Encapsulation of Crawl Space with French Drain and Sump Pump, Walk-Up Attic Ripe for Expansion, New 2 Car Garage in 2019. Heron Bay is Loaded with Amenities, to Include an Outdoor Pool, Library, Tennis, Pickleball, Fitness Center, Basketball Courts, Playground, and a Clubhouse to Meet and Entertain! While a Golf Cart Community, the House is Conveniently Located within Steps of the Clubhouse and Amenities! An Investor?.... Ideal Rental Property, This Awesome Home is Minutes to Beaches, Shopping and Fine Dining! PLEASE NOTE: Showing Times are after 4:30 pm On Monday Through Friday, and Anytime on Saturday and Sunday, with Notice. How may I help you?Get property information, schedule a showing or find an agent |
|||||||||||||||||||||||||||||||||||||||||||||||||||||||||||||||||
Copyright © Metropolitan Regional Information Systems, Inc.


