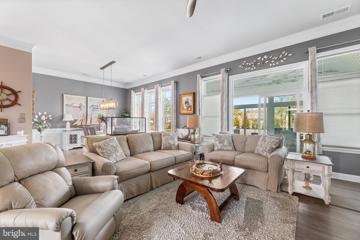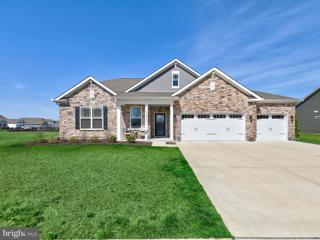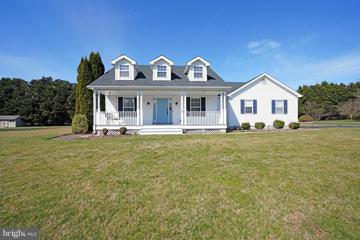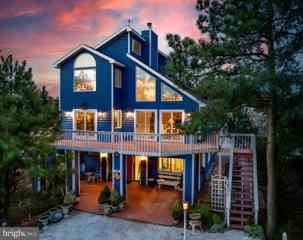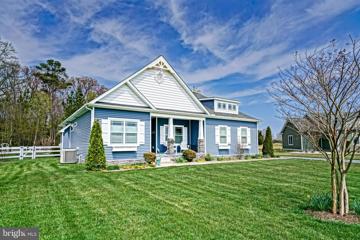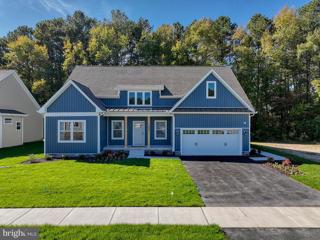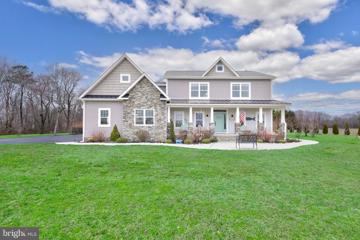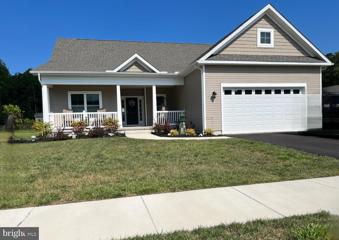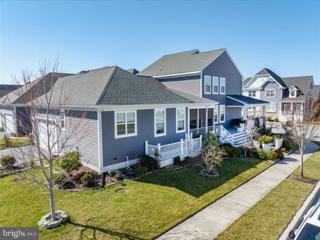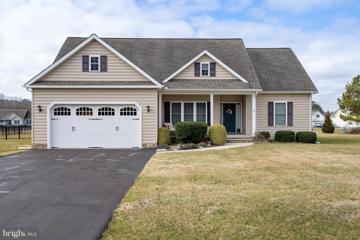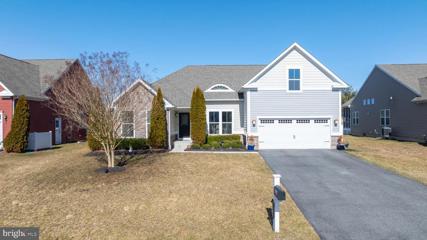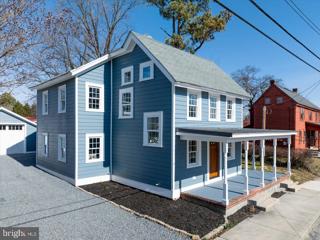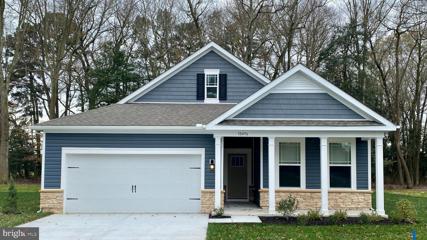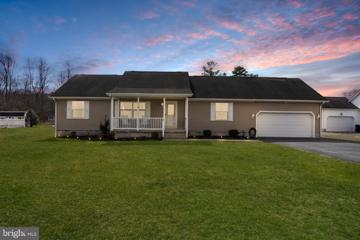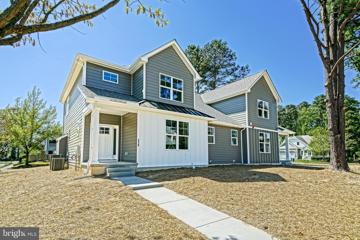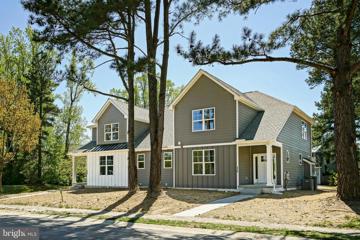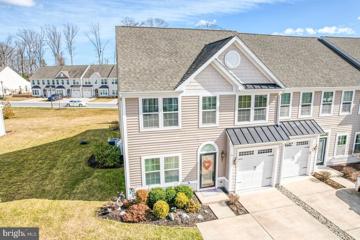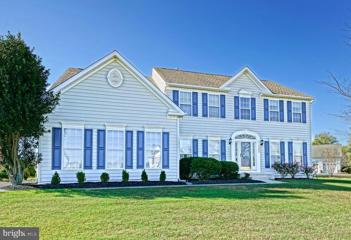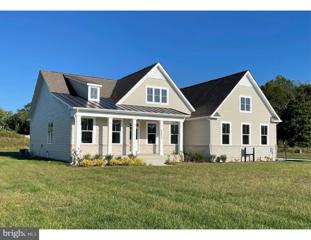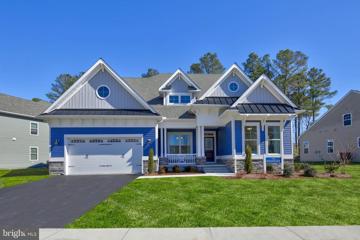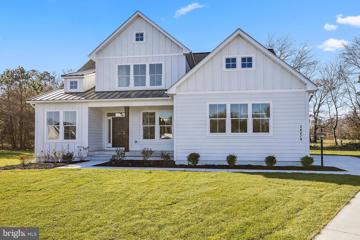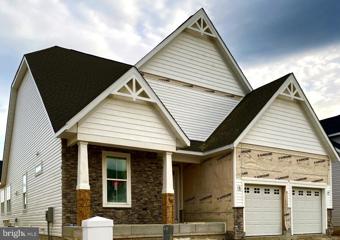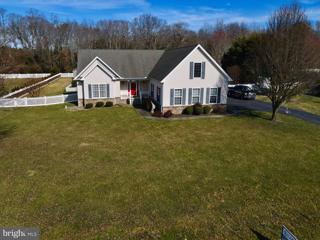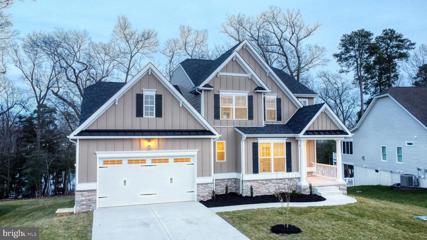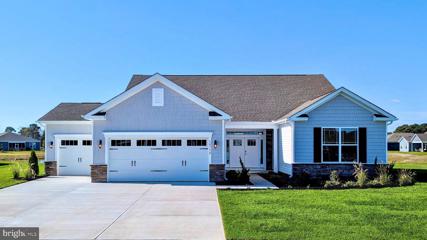|
Milton DE Real Estate & Homes for Sale100 Properties Found
26–50 of 100 properties displayed
$639,90022447 E Cypress Way Milton, DE 19968
Courtesy: Redfin Corporation, (215) 631-3154
View additional infoYou must see this home in person! Nestled in the sought-after Woodfield Preserve Community, 22447 E Cypress Way in Milton, Delaware, offers luxurious turnkey living with most of upgraded contemporary furniture included. Just 2.5 miles direct drive to Broadkill Beach and with easy access to Coastal Highway for trips to Lewes and Rehoboth Beach, coastal living has never been more accessible. This single-level home features a split bedroom floorplan, separate dining room, eat-in kitchen with breakfast bar, gas fireplace, and a separate laundry mudroom. The owner has thoughtfully upgraded interior lighting fixtures, including ceiling fans in the primary bedroom and living room. From the rear of the home, enjoy extensive hardscaping with custom patio pavers, a fenced-in yard, and a sunroom with retractable awnings to provide additional patio shade. Smart home features add convenience, while community amenities such as a clubhouse, gym, pool, billiards table, game room, and pickleball court enhance the lifestyle. For golf enthusiasts, the nearby Rookery Golf Club 18 Hold Golf Course beckons (though not inclusive with Woodfield Preserve). Don't miss the chance to make this coastal retreat your own! $589,00022569 E Cypress Way Milton, DE 19968Open House: Saturday, 4/20 11:00-1:00PM
Courtesy: RE/MAX Realty Group Rehoboth, (302) 227-4800
View additional infoReady now! Includes all the extras the new homes don't include! Welcome to your dream coastal retreat! This beautiful single-floor home boasts a spacious open floor plan with 4 bedrooms and 2 bathrooms, situated on a double lot with a convenient 3-car garage. The interior of the home is designed for comfort and style, featuring a beautiful kitchen with stainless steel appliances, a large center island, tile backsplash, and quartz countertops. The private split-bedroom floor plan ensures tranquility, with luxury vinyl plank flooring throughout. Custom paint, crown molding, and shiplap accents add a touch of sophistication. Step onto the 18x10 screen porch and appreciate the outdoors. Additional highlights include an irrigation well, new dual fuel heat pump, and custom lighting fixtures. Practical inclusions like custom blinds, window treatments, garage shelving and a riding lawn mower make life easier. This thoughtfully designed home offers the ultimate in coastal living. Enjoy seamless access to Rt. 1 and just 1 mile from the stunning Prime Hook National Wildlife Refuge. This ideal location offers the best of both worlds, the charming town of Milton is just minutes away, and the Rookery Golf Course is your neighbor. Only 5 miles to the dog friendly Broadkill Beach and 7 miles to the Cape Henlopen State Park and Beach in Lewes. Immerse yourself in a socially active community with fantastic amenities, including a large pool, pickleball courts, and a fitness center. Don't miss the opportunity to make it yours today! $499,90034 Nichole Drive Milton, DE 19968Open House: Saturday, 4/20 12:00-2:00PM
Courtesy: Berkshire Hathaway HomeServices PenFed Realty, (302) 645-6661
View additional infoReady for immediate move-in and offered fully furnished, with new roof and two gorgeous new bathrooms, this WELL-APPOINTED, LIGHT AND AIRY, 3-bedroom, 2 full bath, home is situated on a tastefully landscaped ¾ acre corner lot with fenced-in yard, rear deck, 2 car garage, and quaint front porch conveniently located in Pond View Estates less than a mile from Route 1. This home offers a formal dining room, spacious, open floor plan, featuring an inviting living room with high ceilings, cozy fireplace, convenient step away from a beautiful, modern kitchen with light gray cabinets, granite countertops and matching granite breakfast bar, all new stainless-steel appliances, and sunny breakfast nook for enjoying your mimosas and famous Lewes Surf Bagels! The home boasts a generous master with large private walk-in closet, 2nd closet & gorgeous hotel-like all-new luxury master bathroom, with double vanity. On the separate side of the home there are 2 additional good size bedrooms with generous closets next to a brand new, dreamy, seafoam green tiled full bath, and so much more! Fantastic value - all within minutes to the beaches, shopping, and dining! $1,450,0001506 N Bay Shore Drive Milton, DE 19968
Courtesy: Coldwell Banker Premier - Lewes, (302) 645-2881
View additional infoDonât miss this rare opportunity to own a piece of paradise on the North Shore at Broadkill Beach. The North Shore is a part of Broadkill, that has it own private exclusive beach for its residents and guests only. This beach is dog-friendly, there is a private access for 4 wheel drive or recreational vehicles, surf fishing and bonfires. Rare cedar clad, custom built beach home has been meticulously maintained and is located on an oversized lot with unobstructed views of the 10,000 acre "Prime Hook National Wildlife Refugeâ. This is a mecca for bird watchers as this sanctuary is part of the "North American Atlantic Flyway" for migratory birds. Snow geese fill the skies in the Autumn months and it is not uncommon to see Bald Eagles perched on the rare bald cypress trees. This beautiful landscaped lot has tall loblolly pines that surround the property keeping it cool in the hot summer months. The propertyâs landscaping and gardens rival those found on the finest Cape Cod homes. The gardens are filled with huge Hydrangeas, English Boxwoods, Roses, and other perennial plants that return year after year making it easy to maintain. The beach home has three levels with an open floor plan. There are four large bedrooms that can accommodate 2 King beds and 2 Queen beds. There are 3 tiled bathrooms, 2 large spacious living rooms, central marble fireplace, spacious light filled dining room with a built in corner cupboard with hard wood floors throughout. The kitchen has new custom made dovetailed wooden cabinets, quartz countertops with backsplash and an oversized porcelain farmhouse sink. The kitchen has white wall tiles surround with a handpainted and kiln fired Folk Art mural of the refuge by a local artist. There are new stainless steel appliances with a William Sonoma book shelf iron pot rack. Wide White Sandy Beach, just a short walk from the home. The home is flooded with natural light and has large architectural Anderson windows and skylights that seamlessly blend indoor and outdoor living. Enjoy the ambiance of the gardens with boardwalks: perfect for family diners, fireside chats. or quiet moments with a cup of coffee. Every room showcases garden views, large water features and sunset views. The large custom built shed and beach shower seamlessly blend with this exquisite property. This home has previous excellent rental history and can accommodate large family gatherings with a great return history. Best part? There is a mere 5 minute stroll to the wide, white sandy beach. Your coastal oasis awaits. Schedule your private viewing. Professional Photos will be posted on 3/14/2024
Courtesy: Berkshire Hathaway HomeServices PenFed Realty, (302) 645-6661
View additional info"MODEL PERFECT!" This immaculately kept home shows just like a model and is pristine condition! Features a spacious, open floor plan that highlights a light-filled, inviting atmosphere with gas-burning fireplace, luxury vinyl plank flooring throughout, central kitchen with breakfast bar & large pantry, private primary bedroom with en-suite bath & expansive walk-in closet - separate from the 3 additional guest bedrooms, relaxing rear screened porch overlooks the sprawling fenced-in backyard complete with extensive landscaping, sparkling in-ground pool and large storage shed; all adjacent to mature trees, providing a serene private setting and a natural habitat for bird watching. Just a short drive to the beaches and Coastal Highway shopping & dining!
Courtesy: Long & Foster Real Estate, Inc., 302-542-0228
View additional infoIVY QUICK DELIVERY IN MILTON CROSSING! The Ivy floor plan offers one level living with a spacious owner's suite, a gourmet style kitchen, and a perfect screened porch bordering the living and dining rooms. This home has been upgraded to include the rear screened porch, an extended dining area, a large unfinished storage area on the 2nd floor with 3 piece bathroom rough in, quartz countertops in the kitchen, a tile backsplash in the kitchen, an upgraded primary bathroom with a frameless glass shower door, and tiled mud pan with seat, plus additional lighting throughout the home, a vaulted ceiling in the living room, Moen black fixture package throughout, upgraded flooring in most of the home, and more. Just when you thought the interior space was amazing, you'll be surprised that there is a stacked 3rd car garage giving you additional room for storage. This home features too many upgrades to list, but a full list is available by request! This new home community features 87 homes conveniently located off Coastal Highway with a short drive to historic Milton, and will feature a community pool and bathhouse! Each home site will have well and septic. Pictures are of similar home. Home is under construction for a Fall 2024 delivery. Incentives, pricing, etc may change at any time without notice. Confirm at time of contract.
Courtesy: Northrop Realty, (302) 539-2900
View additional infoNestled gracefully within the enchanting scenery of Milton, Delaware stands an artfully crafted residence that seamlessly fuses coastal style with the timeless allure of a modern farmhouse. Surrounded by rolling hills, verdant trees, and fertile farmland, this beautifully designed home is a testament to architectural finesse and thoughtful detailing. From the moment one approaches, the home captivates with its classic board and batten trims, inviting front porch, and meticulously landscaped surroundings. A winding pathway leads to the entrance, creating effortlessly welcoming curb appeal. Once inside, the superior craftsmanship unfolds, revealing large-format tiles, luxurious laminate wide-plank floors, and bespoke nine-foot-high ceilings and solid core doors. Coastal sensibilities resonate throughout the home, accentuated by carefully selected lighting fixtures and sleek black hardware. The open-concept main living areas are bathed in natural light, courtesy of ample picture windows and celestial openings above the expansive two-story living room. A striking floor-to-ceiling stone fireplace becomes the focal point, imbuing the space with warmth and sophistication. The heart of the home lies in the chef's kitchen. Casual meals find a perfect setting at the breakfast bar or in the adjacent dining area, offering panoramic views of the lush lawn and garden. For more formal gatherings, a pass-through from the kitchen leads to the formal dining room, where breathtaking country views provide a stunning backdrop. The primary bedroom suite on the main level invites relaxation and rejuvenation. Two walk-in closets, one spacious and the other truly expansive, boast custom-built solutions. The ensuite is a spa-like retreat, featuring dual sink vanities, a substantial stall shower adorned with river-rock stone tile, bench, a soaking tub, and a private water closet. Adjacent to the foyer, a convenient home office awaits, along with an impressive laundry and mudroom, offering custom storage and interior access to the 2-car garage and workshop. Ascending the switch-back staircase in the living room reveals the upper level, where fine finishes and thoughtful designs continue. The loft family/bonus room presents a dry bar with a beverage fridge, ideal for movie intermissions, and an additional bonus area. Three guest bedrooms each boast unique features, including an ensuite, a spacious walk-in closet with custom storage, and a grand cathedral ceiling with elevated picture window views of the outdoors. Completing this level is a well-appointed hall bath and two additional floored, open-truss rooms, perfect for diverse uses such as a craft room or home gym. The allure of the home extends beyond its walls, beckoning exploration in the fenced rear yard. A screened porch provides a delightful spot for morning coffee, while the inviting outdoor living space invites residents to savor the natural beauty that surrounds this exceptional residence.
Courtesy: RE/MAX Elite, (302) 234-2500
View additional infoSkip the wait for new construction and step into the comfort of this move-in ready Vandelay model built by Insight Homes for the present owners. The community takes the hassle out of lawn care â your HOA fee not only covers grass maintenance but also tends to the upkeep of your flower beds that add to your overall curb appeal. Also included in your HOA fee is the use of both the community pool and clubhouse, as well as your trash service. Inside, discover a thoughtfully designed layout featuring a split floor plan that ensures privacy. The spacious primary bedroom suite w/ full bath and walk-in closet, is separated from the guest bedrooms and bath by the open concept Living Rm/Dining Rm/Kitchen . The upgraded kitchen is a focal point, offering modern amenities that cater to your culinary needs. The 4-foot extension adds valuable square footage. The gas fireplace is great on a chilly night, or step outside onto the screened porch or the maintenance-free composite deck to enjoy those warm summer evenings. This home is further equipped with decorative plantation shutters, recessed lighting to enhance the ambiance, a space saving tankless water heater, central vacuum system, and the two-car garage that ensures ample parking and storage space. The location is a dream for those seeking proximity to area beaches, boating adventures, and indulging in tax-free retail therapy at nearby outlet shopping centers. Seize the opportunity to make this "like new" property your new home! $659,000216 Arch Street Milton, DE 19968
Courtesy: Patterson-Schwartz-Rehoboth, (302) 703-6987
View additional infoReduced $20,000! Why wait to build when you can have all the upgrades for less money and not have to wait! Welcome to this stunning, meticulously maintained Coastal style home located in Milton, DE. This beautiful property boasts 4 bedrooms and 4.1 bathrooms spread over 2 levels plus a full finished basement! The interior features of this home are sure to impress, including gorgeous hardwood floors, a gourmet kitchen with stainless steel appliances, upgraded countertops, and a pantry. The open floor plan is perfect for entertaining. The primary bedroom suite offers a luxurious retreat with a spacious walk-in closet and a beautifully tiled bathroom with a double sink vanity and a stall shower. The upstairs features a spacious loft. The full finished basement features a full bath with a luxury soaking tub, an entertainment space and extra sleeping for guests. Step outside to enjoy the extensive hardscaping, landscaped yard, and the screened porch and deck â perfect for relaxing and enjoying the outdoors. The community offers a pool with a saltwater system for residents to enjoy. Located just minutes away from great dining, the Rehoboth Beach Boardwalk, Tanger Outlets, and pristine beaches, this home offers the perfect blend of luxury and convenience. Don't miss out on the opportunity to make this your new coastal retreat! Buy down your interest rate and reduce your payment by receiving a $15,000 credit towards your closing costs.
Courtesy: 4 SHORE REALTY LLC, (302) 732-3330
View additional infoDo not miss this perfect opportunity to move into this gorgeous, well maintained 3BR, 2BA spacious home on .79 +/- acre lot. This charming home boasts single floor living with a spilt floor plan for privacy, a huge walk in closet, a fenced back yard and well appointed kitchen. The large rear yard offers a deck for entertaining or relaxing. This home is located in a beautiful community with final road paving scheduled for Spring of 2024. Don't delay, call today!
Courtesy: Compass, (302) 273-4998
View additional infoWelcome to your dream home in the coveted Vincent Overlook community! This immaculate, partially furnished 4 bedroom, 3 bathroom abode offers an unparalleled living experience, combining luxury, functionality, and tranquility. As you step inside, the first floor beckons with its spacious layout and elegant wide plank hardwood flooring. The front of the home features two guest bedrooms and a guest bathroom providing ample accommodation for family and friends. The formal dining room sets the stage for memorable gatherings, while the great room, adorned with a gas fireplace, offers a cozy retreat. Culinary enthusiasts will delight in the gourmet kitchen, boasting 42" white cabinets, stainless steel appliances including a double wall oven and gas cooktop, and custom granite countertops that double as a stylish backsplash. An eat-in kitchen area and morning room provide casual dining options, perfect for busy mornings or relaxed evenings. The first floor also hosts the luxurious primary bedroom and bathroom, complete with a walk-in closet, walk-in shower, and large soaking tub, for added convenience. Venture upstairs to discover a large bonus room, offering endless possibilities for recreation or relaxation. Another guest bedroom and a full bathroom provide additional comfort and convenience. As a bonus, all of the 2nd-floor furnishings are included in the sale of the home! Outside, the home boasts a covered porch at the front and a spacious screen porch and fenced-in yard at the rear, offering ample space for outdoor entertaining or simply unwinding in the fresh air. Situated on a conditioned crawl space and backing up to a beautifully landscaped green space, this home epitomizes serenity and privacy. Conveniently located just 7 miles from Lewes Beach and 10 miles from the Rehoboth Beach Boardwalk, this home offers the perfect blend of coastal living and modern luxury. You'll be the envy of your friends as a full lawn irrigation system is included with the home and the community HOA dues cover lawn mowing and edging, so you can spend your weekends doing the things you love. Plus, you'll have access to the community pool, clubhouse with a workout room, tennis court, and playground. You'll feel like you're living in a resort year-round! With proximity to both Lewes and Rehoboth Beach, you'll enjoy the best of coastal living, while the convenient location provides easy access to shopping, dining, and entertainment. Don't miss the opportunity to make this gem your own! Schedule a showing today and discover the perfect blend of style, comfort, and coastal charm at Vincent Overlook. $569,000110 Broad Street Milton, DE 19968
Courtesy: Coldwell Banker Premier - Lewes, (302) 645-2881
View additional infoWelcome to this historic 1850 home that is centrally located in downtown Milton. Taken down to the studs this beautiful home has undergone a complete transformation and a meticulous rejuvenation. This home has been impeccably restored and has 3-bedrooms and 2 bathrooms with the primary bedroom located on the main level. Enjoy the charm of the historic home with a short walk to the Milton theatre, restaurants, and only 2 doors away from Kings Ice Cream Shop! The floors and ceilings were all raised in addition to completely new walls in every room. There is new electrical and plumbing and luxury vinyl plank floors installed throughout the home. This home has the charm of yesteryear while enjoying all the modern conveniences of today. There is an inviting wrap-around porch to enjoy sitting out on warm evenings. Once you step inside you have a sitting room or additional living room where you can enjoy views outside to the front. This leads to the living room and kitchen which were rebuilt and designed with the modern open concept. Discover the stunning gourmet kitchen complete with stainless steel appliances, surrounded by crisp white cabinetry, granite tops, an electric stove, dishwasher and refrigerator, and a second door that leads out to the wrap around porch. Through the kitchen you will find a laundry room complete with a brand-new washer and dryer. Across from the laundry room is the newly renovated bathroom with walk-in custom tile shower with glass doors. Continue to the main level primary bedroom has amazing natural light with French doors leading out to the spacious backyard. Ascend the staircase to the second level to discover two more bedrooms and a lovely full bathroom. This new bathroom is beautifully designed with custom tile and bathtub. The outdoor space is equally enchanting with raised garden beds and space to enjoy time outside on the warm summer nights. The yard is fenced to enjoy time outdoors with loved ones and furry friends. The two-car garage was completely renovated with new Lift Master garage door opener and new concrete floor. Only 10 minute drive to Broadkill Beach and 15 minutes to Lewes. Enjoy this historic home with all the updated conveniences and walking distance to all that Historic Milton has to offer.
Courtesy: D.R. Horton Realty of Delaware, LLC, (302) 514-0850
View additional infoCurrently under construction in the Woodfield Preserve community, this 1,748 square foot, open-concept ranch home, offers two bedrooms and a flex room, two bathrooms, 9â ceilings, and a two-car garage. A welcoming foyer leads you to the spacious guest bedroom with a closet, the guest bathroom, and a linen closet. The inviting flex room is a versatile space with glass French doors giving an abundance of natural light. The home's well-designed gourmet kitchen features classic white cabinets, quartz countertops, a generous walk-in pantry, an oversized island, and stainless-steel appliances. The kitchen is open to the ample living room and dining room that leads to the private covered patio in the back of the home and a fully sodded, landscaped, and irrigated lawn. Enjoy evenings in front of the fireplace that can be seen from the kitchen and dining area. The large ownerâs suite is a retreat in the back of the home; its private bathroom has a substantial double bowl vanity, shower, and linen closet and the impressive walk-in closet is a must-see! Tucked away, the laundry room and a coat closet are located just off the two-car garage. This home includes the exclusive Smart-Home® Package through ADT and a white window treatment package. Pictures, photographs, colors, features, and sizes are for illustration purposes only and will vary from the homes as built. $465,000207 E Gemini Lane Milton, DE 19968
Courtesy: Keller Williams Realty, (302) 856-1458
View additional infoNestled on a peaceful cul-de-sac in the community of Cave Colony, this beautifully maintained ranch-style home boasts three bedrooms, three full bathrooms, additional flex room that could be a fourth bedroom or home office and new flooring throughout. Step inside to discover a spacious living room with cozy ambiance and a rustic accent wall, providing the perfect backdrop for relaxation or entertaining guests. The heart of the home is the eat-in kitchen, featuring elegant granite countertops, an island for additional workspace, and ample cabinetry for storage. Adjacent to the kitchen, a separate laundry area adds convenience to your daily routine. This home offers versatility with an additional living space that serves as a second family room/den. Outside, the backyard oasis awaits, complete with a deck and paver patio, ideal for al fresco dining, entertaining, or simply soaking in the sunshine. The covered front porch, paved driveway, and front attached garage add to both the convenience and curb appeal of this wonderful property. Conveniently located just a short drive away from local amenities, including the popular Dogfish Head Brewery and various other dining options, the historic Milton Theatre, campgrounds, the Rookery Golf Course, and just 15 minutes to Broadkill Beach. Don't miss this opportunity to embrace a lifestyle of comfort, convenience, and charm in this Milton residence. Schedule your showing today and make this your forever home! $599,000218 Chandler Street Milton, DE 19968
Courtesy: Berkshire Hathaway HomeServices PenFed Realty, (302) 645-6661
View additional infoNew Amish Construction in Downtown Milton! This 3 bedroom, 2 .5 Bath home with large loft will be ready to go. Located in the private community of Preserve on the Broadkill these homes are steps away from Downtown Milton, the park, boat ramp/marina and more. You will find Hardie Plank exterior siding for low maintenance. Inside you have Luxury Vinyl Plank, updated gourmet kitchen with countertops and Wolf Cabinets. The first level also offers a large living room with gas fireplaces, a primary suite with tray ceilings, large walk in closet, bathroom with dual vanity and walk in shower. Upstairs you have 2 additional bedrooms and full bath with a large loft for extra room for entertaining. Out back will consist of a large patio and connected 2 car garage for rear entry access. $599,000216 Chandler Street Milton, DE 19968
Courtesy: Berkshire Hathaway HomeServices PenFed Realty, (302) 645-6661
View additional infoNew Amish Construction in Downtown Milton! This 3 bedroom, 2 .5 Bath home with large loft will be ready to go. Located in the private community of Preserve on the Broadkill these homes are steps away from Downtown Milton, the park, boat ramp/marina and more. You will find Hardie Plank exterior siding for low maintanence. Inside you have Luxury Vinyl Plank, updated gourmet kitchen with countertops and Wolf Cabinets. The first level also offers a large living room with gas fireplaces, a primary suite with tray ceilings, large walk in closet, bathroom with dual vanity and walk in shower. Upstairs you have 2 additional bedrooms and full bath with a large loft for extra room for entertaining. Out back will consist of a large patio and connected 2 car garage for rear entry access.
Courtesy: Jack Lingo - Lewes, (302) 645-2207
View additional infoPRICE REDUCTION! Luxurious and low-maintenance end-unit townhome less than 15 minutes to the beach! Experience the life of comfort you deserve in this 3-bedroom, 2.5-bathroom home where every upgrade has been carefully curated to ensure seamless living. As you enter, youâll be greeted by beautiful, gleaming hardwood flooring, tall ceilings, and endless decorative millwork throughout the first level, inviting you to experience sophistication at every step. Vaulted ceilings in the living room and sunroom create an airy atmosphere, complemented by a three-sided electric fireplace that adds warmth and charm. Oversized windows flood the space with natural light, creating a cheerful ambiance. Prepare to be impressed by the kitchen, the heart of this home. 42-inch upper cabinets, granite countertops, stone backsplash, stainless steel appliances including a new dishwasher and stove, and a breakfast bar, offer everything a passionate home cook needs to let their creativity shine. The first-floor primary suite is a retreat within a retreat that you'll surely love to retire to after a hard day's work â featuring a tray ceiling, a walk-in closet, and a spacious private bathroom with a double sink vanity and tiled shower with new frameless glass door. Upstairs, a cozy loft with electric fireplace overlooking the living space is the perfect lounge or home office. Two large guest bedrooms with walk-in closets and a full bathroom with a tiled tub/shower wrapped in beautiful wallpaper will be sure to keep all visitors comfortable. Out back, a paver patio with a deck overlooks green space protected by a tree line, providing the perfect setting for outdoor gatherings and moments of tranquility. A storage room and garage will cover all of your storage needs. Recent improvements include custom paint and wallpaper, wainscoting, and all-new carpet. Shoreview Woods offers a community pool, clubhouse, tennis courts, is minutes away from downtown Milton and is conveniently located next to the Lewes/Georgetown trail which takes you all the way to downtown Lewes and Rehoboth. The community takes care of lawn maintenance, exterior maintenance, road maintenance, and snow removal, so you can spend more time doing what you want. Schedule your private tour today!
Courtesy: Berkshire Hathaway HomeServices PenFed Realty, (302) 645-6661
View additional infoHAVE IT ALL! This meticulously crafted 4-bedroom home delivers a perfect blend of elegance, comfort, and functionality. Enjoy excellent curb appeal from this beautifully elevated & landscaped 3/4+ acre lot offering private well irrigation and 3-levels of spacious living. The main level boasts an open-concept design, seamlessly connecting the living, dining, and kitchen areas. The heart of the home is the kitchen, adorned with ample cabinetry, pantry, and center island located central to the formal dining room, breakfast room, sitting & living rooms. A versatile office/den, providing a quiet and private space for work or relaxation is conveniently located just off the main foyer. Venture upstairs to the private quarters of the home, including the primary suite, which is a luxurious retreat with a well-appointed ensuite bathroom, and ample walk-in closet space. Three additional bedrooms offer comfort and flexibility, providing plenty of room for family and friends. One of the standout features of this residence is the fully finished basement, adding valuable square footage to the home. This versatile space can be transformed to suit your lifestyle, whether it be a home theater, game room, or a fitness area - the possibilities are endless! Step outside onto the expansive deck, a perfect spot for al fresco dining or simply enjoying the beauty of the surrounding landscape. The two-car garage provides secure parking and additional storage, while the ample driveway space ensures that parking will never be a concern when hosting gatherings. This home is the epitome of comfortable living with its thoughtful design, and an abundance of space for both relaxation and recreation. Seize this opportunity to have it all â call and schedule a showing today!
Courtesy: Berkshire Hathaway HomeServices PenFed Realty - OP, (410) 208-3500
View additional infoTO BE BUILT NEW CONSTRUCTION: Beautiful lot co-marketed with Caruso Homes. This Model is the CHARLESTON II --- The Charleston II is an expansive ranch home plan . A beautiful foyer opens to a formal dining room and flex room which makes for a great in home office. Huge family room with a wall of windows provides lots of natural light. Chefs kitchen with large island opens to family room and breakfast area. This home has a spa like owner's suite with a huge soaking tub and separate shower. Double vanities and a nice sized closet. A 6 foot drop zone in the mudroom makes a great catch all. This ranch can also be turned into a two story home. You can add a bonus room, craft area, additional full bath and a 4th bedroom. --- Buyer may choose any of Carusoâs models that will fit on the lot, prices will vary. Photos are provided by the Builder. Photos and tours may display optional features and upgrades that are not included in the price. Final sq footage are approx. and will be finalized with final options. Upgrade options and custom changes are at an additional cost. Pictures shown are of proposed models and do not reflect the final appearance of the house and yard settings. All prices are subject to change without notice. Purchase price varies by chosen elevations and options. Price shown includes the Base House Price, The Lot and the Estimated Lot Finishing Cost Only. Builder tie-in is non-exclusive. $749,99922144 Arbor Circle Milton, DE 19968
Courtesy: Compass, (302) 273-4998
View additional infoWelcome to your dream home in the Woodridge community of Milton, Delaware! Nestled in this picturesque neighborhood, this never-lived-in Whatley model home by Insight Homes offers a plethora of options and upgrades that redefine luxury living. Step inside this meticulously designed residence and discover the epitome of comfort and sophistication. Boasting a thoughtful layout, the first floor features the coveted Ownerâs Suite, ensuring convenience and privacy. Pamper yourself in the Super Bath, complete with a rain shower head, bench, and exquisite 7â tiled walls. The expansive living space includes a 4-foot extended Living Room, Breakfast Area, and Ownerâs Suite, alongside a formal Dining Room, spare Bedroom, Office, and Hall Bath. Prepare to be amazed by the $245,000 worth of included options that elevate this home to unparalleled heights of luxury. The upgraded Gourmet Kitchen is a culinary enthusiastâs dream, featuring maple cabinets, granite countertops, stainless steel appliances, a center island, tile backsplash, and under-cabinet LED lighting. Luxury Vinyl Plank Flooring adorns the main living areas, enhancing both style and durability. Cozy up by the Gas Fireplace in the Living Room, adorned with an 18-foot ledgestone surround, or step outside to enjoy the Composite Custom Rear Deck, perfect for al fresco dining or relaxation. The Morning Room adds a touch of elegance with its angled design, while the Ownerâs Suite boasts additional enhancements such as a tray ceiling, recessed lighting, and a spacious Super Bath. In addition, custom molding and shiplap accents throughout the home add a touch of charm and character, further enhancing its elegant ambiance. Ascend to the second floor and be greeted by an inviting Loft area, perfect for relaxation or entertainment. Two additional Bedrooms and a Hall Bath complete this level, offering ample space for family and guests. With countless other options too numerous to mention, this designer model home truly has it all. Donât miss the opportunity to make this exquisite residence your own â schedule a viewing today and experience luxury living at its finest!
Courtesy: Coldwell Banker Realty, (302) 539-1777
View additional infoTO BE BUILT NEW CONSTRUCTION. Beautiful lot Co- Marketed with Caruso Homes. This Model is the ----- COVERDALE --- The Coverdale Plan is a 3 bedroom, 2 1/2 bath home with the Master Bedroom downstairs and the option for an In-Law Suite downstairs as well. Upstairs there are 2 bedrooms with a Jack and Jill bath and a large loft area. The Coverdale has a large kitchen area with Breakfast room, large pantry and large island all open to a spacious Family Room with a gas fireplace. Buyer may choose any of Carusoâs models that will fit on the lot, prices will vary. Photos are provided by the Builder. Photos and tours may display optional features and upgrades that are not included in the price. Final sq footage are approx. and will be finalized with final options. Upgrade options and custom changes are at an additional cost. Pictures shown are of proposed models and do not reflect the final appearance of the house and yard settings. All prices are subject to change without notice. Purchase price varies by chosen elevations and options. Price shown includes the Base House Price, The Lot and the Estimated Lot Finishing Cost Only. Builder tie-in is non-exclusive $574,990107 Lantern Lane Milton, DE 19968
Courtesy: EXP Realty, LLC, (888) 543-4829
View additional infoREADY IN APRIL/MAY â CAPE HENLOPEN SCHOOLS with FINISHED BASEMENTS included!!! Welcome to the Savannah floor plan located in the Heritage Creek community. This stunning residence offers comfort and sophistication, plus the convenience of one-floor living with a spacious open floor plan. Step inside, and you'll immediately be struck by the seamless flow of this home's layout. The inviting space effortlessly connects the main living areas, creating a bright and inviting space for gatherings with family and friends. Adjacent to the dining area is the morning room, a bright and airy space perfect for enjoying your morning coffee or entertaining guests. Large windows provide panoramic views of the outdoors. Stroll out onto the deck where you can take in the beauty of the surrounding landscape while relaxing in front of the outdoor fireplace. The ownerâs suite is a true retreat, complete with a spa like en-suite bathroom, featuring modern fixtures and a spacious walk-in shower. Two additional generously sized bedrooms, plus an additional full bath, provide ample space for family and guests. This home also features a finished lower level, including a full bathroom, offering endless possibilities for additional customization. Schedule your appointment today and see this fabulous home. Colors and finishes represented in the photos may differ from the actual home.
Courtesy: Cape Realty, (302) 313-1236
View additional infoPrivate oasis just minutes from Lewes beach! This property boasts a large backyard retreat with amenities including a brand new 18'x40' saltwater pool with both heating and cooling capabilities, a power retractable awning, hardscape retaining wall with custom downlighting and built-in landscape bed, just to name a few! This 4 bedroom, 3 bathroom home sits on .81 acres in the quaint community of Oyster Rocks. Notable features include a first floor master suite, an open concept kitchen-living space and recently constructed sunroom that overlooks the expansive backyard. All new stainless steel kitchen appliances installed in 2022, new septic system installed in 2019, full yard irrigation system, insulated shed, oversized garage, plus much more. Terrific opportunity to own a beautiful home on a large lot just minutes from downtown Lewes/Rehoboth, great shopping, world class golfing, dining, beaches, boating and so much more! $939,900134 W Shore Drive Milton, DE 19968
Courtesy: Concord Realty Group, (302) 477-0400
View additional info
Courtesy: D.R. Horton Realty of Delaware, LLC, (302) 514-0850
View additional info**Red Tag Sales Event through April 21, 2024! Was $546,990 Now: $499,990!**The only available Coastal home at Woodfield Preserve, conveniently located just a short walk to the community dog park, with a three-car garage! The Coastal is a 2,181 square foot ranch home offering expansive open-concept living, with 11-foot ceilings and oversized windows creating great views and plenty of light! Enjoy cooking and entertaining in your spacious gourmet kitchen with quartz countertops, stainless steel appliances, and classic white cabinetry, but still be a part of the activity with friends and family. The laundry room is conveniently located off the kitchen. With three bedrooms and two and a half bathrooms, there is ample room for hosting and entertaining family and guests. The ownerâs suite provides a great getaway for relaxation and includes a sizeable walk-in closet, double bowl vanity, and luxury ownerâs shower. Two additional bedrooms are located on the main level sharing the second bathroom, linen closet, and coat closet. Enjoy the cozy covered porch with your fully sodded, landscaped, and irrigated lawn. This home includes the exclusive Smart Home® Package giving you peace of mind living in your new home. Pictures, photographs, colors, features, and sizes are for illustration purposes only and will vary from the homes as built.
26–50 of 100 properties displayed
How may I help you?Get property information, schedule a showing or find an agent |
|||||||||||||||||||||||||||||||||||||||||||||||||||||||||||||||||
Copyright © Metropolitan Regional Information Systems, Inc.


