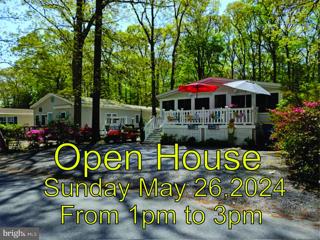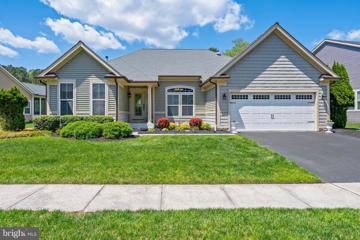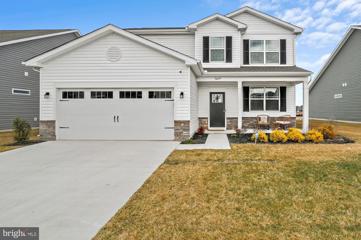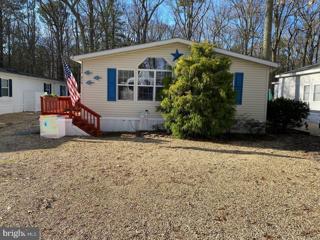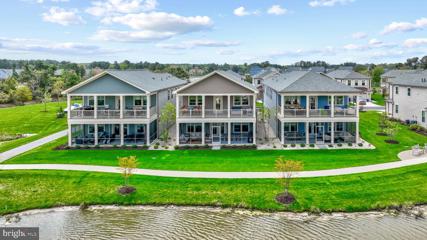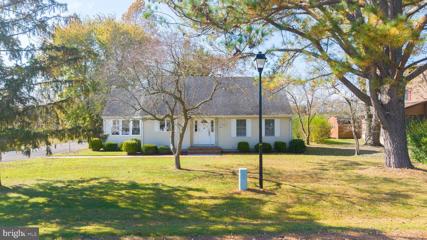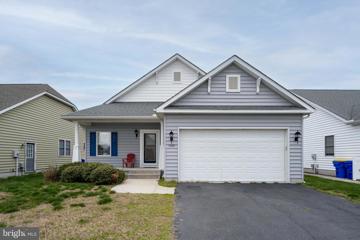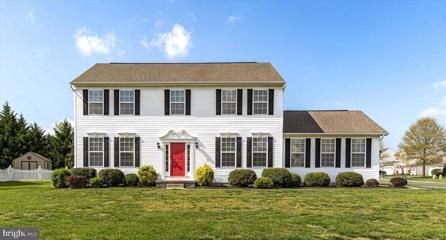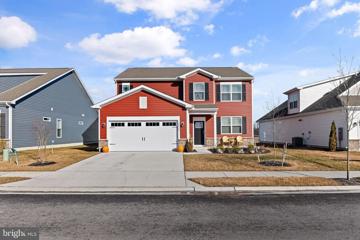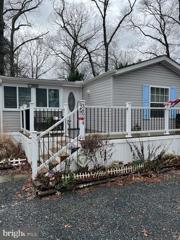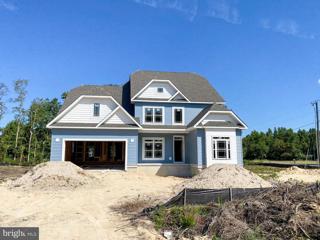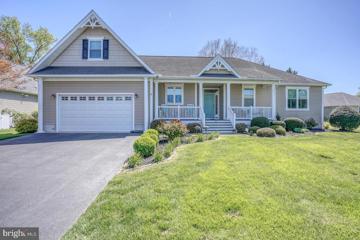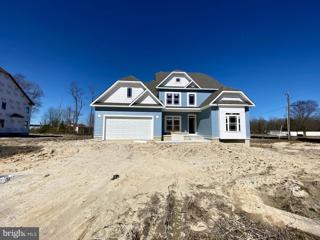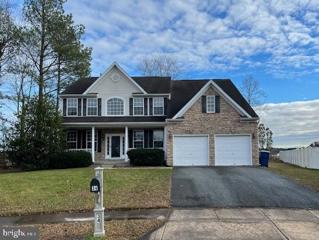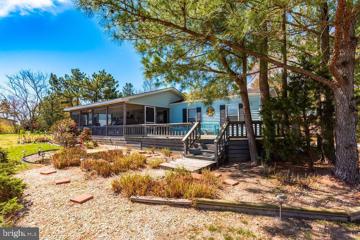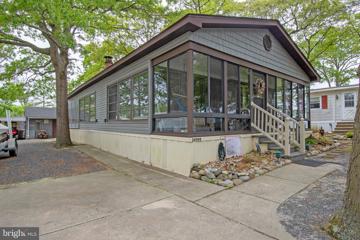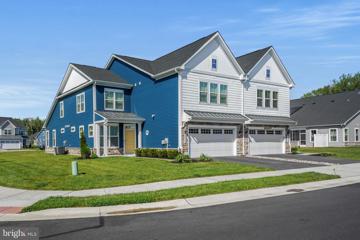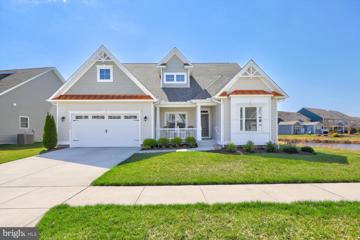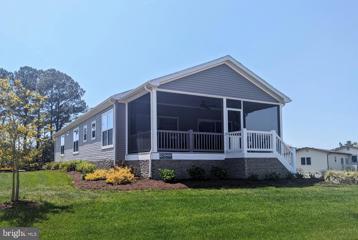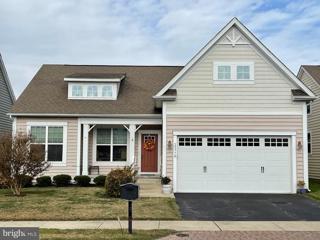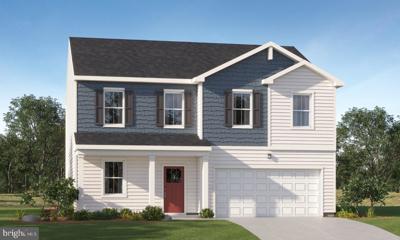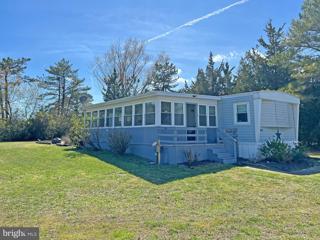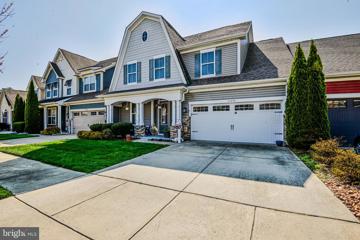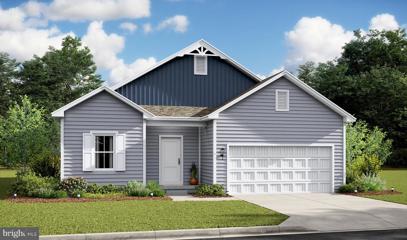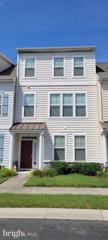 |  |
|
Millsboro DE Real Estate & Homes for SaleWe were unable to find listings in Millsboro, DE
Showing Homes Nearby Millsboro, DE
Courtesy: Beach Bound Realty, LLC, (302) 567-3056
View additional infoSituated on beautiful Rehoboth Bay in West Bay Park, this 3-bedroom, 2-bath double-wide home has a long list of attractive improvements, such as a new HVAC all new windows, floors, and appliances. The home features an all-season porch and a side screened-in porch, as well as an artisan patio for enjoying smore's over the fire pit and a backyard with space for pets, kids, or boat storage. A large shed and a lean-to are handy for golf cart storage and tools or pool toys. Camp Arrowhead, with its forested areas, is behind the home, giving the owners views of deer and many birds. The home is a short walk to the beautiful marina and brand new cafe. Inside the home, the roomy white kitchen has great storage and room for large family meals. Visitors and grandchildren will appreciate being comfortable in the bedrooms, and the main bedroom will give owners a restful place with a charming master bath for privacy. Also, there is a laundry room with areas for storage. Your favorite TV shows or games with family can happen in the spacious living room., which also accesses the side-screened porch. Imagine sitting on the front porch, enjoying refreshments, or talking with neighbors in the friendly community after a day at the pool or out on the bay in your boat. This home can be yours today, and you can enjoy the pool, the bay, the cafe, or rides on the golf cart throughout the park this summer.
Courtesy: Long & Foster Real Estate, Inc., (302) 539-9040
View additional infoBeautiful NV Homes 3 BD/2 BA Seaport ranch loaded w/ upgrades. Covered Front Stoop leads to leaded glass door & sidelight. Window Treatments & new paint throughout. Gleaming wood floors in Foyer (w/ upgraded light fixture) open to 2 Guest BDs (both w/ wood floors & ceiling fans!) & full Bath at left. Front Guest BD features vaulted ceiling. Guest BA: upgraded quartz counter, new faucet, vanity & vanity mirror plus Sun Tunnel providing ambient light 24/7. At right: Dining Room/Study features double window w/ âeyebrowâ transom, chandelier, two architectural columns & new wood floors w/ unique inlaid âmedallionâ designs setting off the space between Foyer & Hallway. Proceed to freshly recarpeted Great Room at rear left w/ beautiful stone fireplace & hearth featuring an Electric Fireplace insert (added efficiency), designer â5-Leafâ ceiling fan/light fixture & recessed lighting. The extended Great Room, extended Breakfast Room & Kitchen enjoy loads of light from a veritable wall of windows looking out onto a large, well-landscaped backyard w/ beautiful Trex deck (including Outdoor Shower) that steps down to a large paver patio w/ a new, movable stone Fire Pit (installed above the Patio without impacting pavers below). The Kitchen includes upgraded wood cabinets, granite counters, a tile backsplash & built-in desk for managing the household. The Kitchen also features a stainless steel Double Wall Oven, built-in Microwave & cooktop, large refrigerator, dishwasher, breakfast bar, pantry, recessed lighting & pendant light. The large Breakfast Room, w/ a beautiful chandelier & corner cabinet w/ granite, steps onto the Deck through a door w/ built-in blinds, transom & storm door onto the Deck! The Kitchen leads to a hallway to the large 2 Car Garage, Laundry Room & Primary Suite. A new folding door makes better use of the Laundry Roomâs spaciousness while another Sun Tunnel ensures more 24/7 ambient light. The Primary Bedroomâs 4 windows bring in loads of light. There's also a tray ceiling w/ crown molding & ceiling fan/light fixture. There are two Walk-In Closets (w/ a new light fixture in between) enroute to a large Primary Bath featuring a separate W/C with new folding doors for added privacy. Thereâs also a stall shower, quartz vanity counter, new faucet & beautiful twin vanity mirrors. Depending on Strength of an Offer, some furnishings may convey. Come visit this beauty soon! Don't Forget: the National Association of Homebuilders named Bay Forest Platinum Award Winning #1 Best in American Living Community in 2019. Bay Forestâs amenities, all but unmatched in Sussex County at this price point, include: a clubhouse w/ lounge filled w/ tables, chairs, fireplace & cable TV, a grille, a game room and Women's & Men's lockers opening onto 3 pools (including a lazy river). Plus 4 tennis courts & tennis pavilion, outdoor basketball nets, children's play areas, a putting green, bocce lawns, horseshoe pits & fire pit. Our Recreation 'Barn' accommodates a basketball court or 3 pickle ball courts or 450 Bay Forest homeowners & guests for New Yearâs & similar celebrations. The Rec Barn opens onto a Great Lawn, two more pools w/ expansive decks for guests, a grille/snack bar, and an exercise facility that includes a large gym, a dance/yoga studio w/ resilient flooring & changing areas. Our Kayak Launch sports a long pier w/ expansive views of the Indian River Bay & Indian River Bridge (you could âpaddle to Portugalâ though we donât recommend it) and plenty of kayak storage space (for rent). There's a Summer Season Beach Shuttle (5 days/week). Our Shearwater Drive Bridge (crossing Collins Creek to the Rec Barn, Pools & Exercise Facility) unites Bay Forest's two sections while offering extraordinary views of the salt marsh it crosses and Indian River Bay beyond. 15+ miles of sidewalks. 5 Miles Bethany Beach. 2 YEAR HOME WARRANTY FOR ADDED PEACE OF MIND: A $1,200 VALUE! There's no place like Bay Forest... Come join us!
Courtesy: Bryan Realty Group, (302) 227-4414
View additional infoWelcome to your dream home in Peninsula Village at Millville by the Sea! This stunning two-story home spans 2,814 square feet and boasts an open-concept design, offering a perfect blend of style and functionality. As you step into the home, the foyer leads you past the flex room with elegant glass French doors â an ideal space for a home office, formal dining area, den, or additional guest bedroom. The well-appointed kitchen features classic white cabinetry, granite countertops, a large island, a walk-in corner pantry, and stainless-steel appliances. It seamlessly flows into the informal dining area and the inviting living room, complete with a cozy gas fireplace. Conveniently located on the first floor, the spacious owner's suite offers a private retreat with a luxurious bathroom featuring dual vanity, toilet closet, walk-in shower, and a generously sized walk-in closet. The first-floor powder room is situated down the hallway leading to the two-car garage. Upstairs, discover a vast loft area and four additional bedrooms, providing ample space for everyone to rest and relax. Two more bathrooms, an oversized linen closet, and a convenient laundry room complete the upstairs living quarters. This home comes with several desirable features, including included vinyl plank flooring, a washer and dryer, a white window treatment package, and a fully sodded and landscaped lawn. The exclusive Smart-Home® Package through ADT provides added peace of mind, ensuring your new home is equipped with the latest in modern technology. Don't miss the opportunity to make this house your home â a perfect blend of comfort, convenience, and contemporary living awaits you at Peninsula Village. Contact us today to schedule a tour and experience the charm of this exceptional property firsthand!
Courtesy: Beach Bound Realty, LLC, (302) 567-3056
View additional infoWelcome to West Bay park the best kept secret on the Rehoboth bay, a family oriented marina community. Enjoy year round living or a great summer home for your family.This beautiful double wide large three bedroom two bath home has a large sunroom spanning, the whole width of the house, walk into the huge kitchen with lots of cabinet space and center Island with electric. A large enclosed laundry room ( with new high end washer & dryer) is off of kitchen with a walk in pantry, complete with freezer. From the kitchen ( new refrigerator & newer dishwasher) walk into the spacious living room, to right is the private master bedroom complete with a walk-in closet and extra large master bath, with soak tub and large stall shower At end of the living room is a full bath and two good size guest bedrooms with large corner closets in each Enjoy the privacy of the beautiful screened In porch and the patio in the backyard that backs up to private wooded acreage from Camp Arrowhead. The attached shed offers space for golf cart(Included in sale)plus plenty of storage. Beautiful West Bay pool , overlooking the bay just a few min walk past the marina where you may rent a boat slip for your boat or if you would like to stop for a cup of coffee or a bite to eat, stop by our new café, with a rooftop deck to enjoy the beauty of the bay. Pool membership paid for 2024. This small private friendly community on Rehoboth Bay has it all. Must apply for park approval. Lot rent is $8982 yearly.
Courtesy: Coldwell Banker Realty, (302) 539-1777
View additional infoWelcome to the Best at Bay Forest: This Spectacular 5 bedroom, 3.5 bath, home that is pond front with Bay Views - built in 2019! You can have it all in the Award Winning Resort Community of Bay Forest with this home that is filled with interior upgrades, open layout, plenty of natural light, and Premier Location overlooking Community Kayak Launch and open water. Enter into the welcoming hall with solid hardwood floors, view of hardwood stairs up, but wait, walk down the hall past the Owner Suite, into the Great Room. Spacious Gourmet Kitchen awaits with stainless appliances, pantry, farmers sink, wall oven, gas cook top, soft close cabinets, sumptuous island with pendant lighting. Great room with ample space for seating and dining area - inside - and out! Yes, a wall of windows shows off not only the great water views, but also the 30'x10' screened porch in the rear of home. Owner's Suite on first floor offers private, accessible, ensuite. Laundry room also on first floor, with sink. At garage door, thoughtfully placed organization center. Up the stairs there is plenty of versatility with 4 more bedrooms, one of them being another ensuite - these rooms could be an office, a gym or regular bedrooms. And while that is amazing to have all that space, guess what? There is a second Living Room on the 2nd level as well guaranteeing space for everyone! Again, with a wall of windows showing off a birds eye view outside on another 30'x10' porch. Feel the bay breeze settle you and your guests as you entertain at the end of a busy day at the beach, or fishing. There's a 2 car garage. Professionally installed custom window treatments convey. The Community has won multiple awards and for good reason â there are pools, one with lazy river and slides, miles of walking trails, indoor pickleball and basketball, locker rooms, places to gather, community firepits and bocce ball courts, community herb garden, putting green and childrenâs playgrounds. Seasonal Shuttle for the 5 mile trip to the Bethany Beach. Rare Home in a Rare Water Oriented Premium Setting. Furniture available outside the sale of real estate.
Courtesy: Coldwell Banker Realty, (302) 539-1777
View additional infoBack on the market! Welcome to your next home sweet home! This charming 3-bedroom, 2-bathroom single family home is a spacious haven with 1800 square feet of living space, nestled on a generous 1/3 acre of land. Crafted by the caring hands of the owner 40 years ago, this residence exudes character and potential. While it's in good condition, it's ready for your personal touch and updates. Recent improvements include a new roof and gutters installed December 2023, and an encapsulated crawlspace with dehumidifier in February 2024. As you step inside, you'll be greeted by elegant crown moldings that adorn the interior, adding a touch of sophistication to the family room, the kitchen, the hallway and the rest of the home. The original large plank hardwood floors carry a rich history and warmth that you'll fall in love with. On the first floor, the primary bedroom boasts a spacious layout and features a large closet with a convenient organizer, making it a retreat within your own home. The dining room is separate and offers a gateway to a tiled sunroom that's also climate-controlled, providing the perfect space for relaxation or entertainment. In addition, enjoy the large family room with plenty of space for entertaining and a convenient eat-in kitchen. Venture upstairs to discover two additional bedrooms along with a full bath, ensuring plenty of room for the whole family or guests. For added convenience, this home comes complete with a garage in the rear, offering extra storage space and security for your vehicles and belongings. This is an opportunity to create the home of your dreams with the bones and character already in place. Don't miss out on this gem - schedule your viewing today and embark on a journey to transform this house into your ideal forever home!
Courtesy: Berkshire Hathaway HomeServices PenFed Realty, (302) 537-2616
View additional infoWelcome to your dream home in the community just a stone's throw away from the beaches. This charming fully furnished single-family home offers an open and airy atmosphere, with a stylish kitchen, a cozy living room. Entertain your guest or family in the enclosed screened deck. Relax and enjoy the community pool, or go the beach for a day of sun, sand and surf. with it's great location, this home offers the perfect blend of coastal living. Best yet, make your dreams become a realty by living close to the beach!
Courtesy: Long & Foster Real Estate, Inc., (410) 520-2707
View additional infoStately and sparkly colonial on corner lot all spruced up with fresh paint and carpet awaiting a new happy homeowner to enjoy. This 4 bedroom 2 and a half bath home with side entry 2 car garage has so much to offer a buyer. The first floor has a spacious living room and dining room, huge great room, kitchen with a lot of storage, and bonus morning room off of the kitchen. Upstairs boasts an oversized primary bedroom with adjoining bath, and 3 additional bedrooms with a shared hall bath, and laundry closet in the hall. The side entry garage has plenty of space to add shelving and a work space. The elevated crawl space is conditioned with a dehumidifier. Great community close to the beaches, shopping, restaurants, and all of the areas finest attractions!!!
Courtesy: Long & Foster Real Estate, Inc., (302) 539-9040
View additional infoBetter than new! This pond front home was built just last year and has so many custom upgrades that it is better than new construction! Step in off your front porch to a bright foyer with high ceilings. A flex room is off to your right, offering space for an office, a den, or like these owners, a bourbon room! The kitchen is complete with white cabinetry, granite countertops, stainless appliances and a large pantry. The open living/dining space is great for entertaining! Relax on your custom paver patio and enjoy the sounds of the fountain in the pond behind you, or curl up by the fireplace on chilly winter nights. The primary suite is located on the first floor and has a huge walk-in closet, tiled walk-in shower, and separate water closet. A powder room is down the hall for guests. Upstairs you will find 4 additional guest bedrooms and 2 full bathrooms, 1 with new custom cabinetry and a tiled, walk-in shower. The huge loft at the top of the stairs really makes this a great home for friends and family to spread out! LVP flooring runs throughout the entire house giving it a more luxurious feel and making it easier to keep clean. The 2-car garage offers plenty of storage and has been completely finished with drywall, coated floors, built-in cabinets and a sink. What's not to love? Millville by the Sea has something for everyone. You can jump on the shuttle to the beach or enjoy one of 3 pools, the fitness center, crab shack, clubhouse with bar and pool table, or kayak on the pond. Start making your beach memories today!
Courtesy: Beach Bound Realty, LLC, (302) 567-3056
View additional infoThis beautiful spacious double wide beach home in the marina community of West Bay Park has much to offer, and is only seconds away from the bay and the docks. The marina leads out to Rehoboth Bay with access to the ocean. Pebbles surround this home for an easy maintenance beach get away. The house has a partial bay view from the front porch. This is a modified single wide home with an all season enclosed room. The kitchen is huge with plenty of storage space and an eat in dining area. A generous size laundry room is just off the kitchen down the hall. The master bathroom is on one side of the home with a bathroom next door. The other two bedrooms are on the opposite side of the home. The bigger bedroom is at the end and a smaller bedroom is located on the other side of a bathroom. There are 2 porches and a covered back door stair. A shed is located to the rear. The pool is located down the street over looking the bay. Boat docks are available to rent. HOA is voluntary. 1 hour notice is required. House is partially furnished. Must apply for park approval. Lot rent is $9200.00 Per Year with a renewable yearly lease. If paid in full yearly there is a 400.00 discount. The extra 30.00 is a state relocation trust fund. Closing costs include a 3.75% DMV Document and Settlement Fee which will be split 50/50.
Courtesy: Keller Williams Realty, (302) 856-1458
View additional infoNEW CONSTRUCTION - Here you have a spacious custom built home situated on nearly a half acre corner lot just minutes to Bethany Beach! Enjoy the luxury of beach living without all the hustle and bustle. Boasting just over 3,500 sq. ft. throughout this two story traditional style home you have a fantastic floor plan. Step inside from the front porch to your foyer that opens to a formal dining room on one side with a hallway leading to two bedrooms and a full bathroom in the hallway on the other side. Straight back from the foyer you will find a great open concept living room that opens to the breakfast area and is open above to a view of the second story loft. The upgraded morning room option is an extension of the breakfast room for added space to make a great sitting room. The breakfast room opens up to a nice sized kitchen with granite countertops, 42" cabinets and GE stainless appliances. The primary suite is situated just off the breakfast room and features a walk in closet and spacious ensuite bathroom with dual sink vanity. To complete the first floor you have a separate laundry room that leads to the attached two car front entry garage. Head upstairs to find a loft area with a fourth bedroom and a full bathroom. The property is just a short drive to local dining, shopping and Bear Trap Dunes for a round of golf. No HOA! Call for more details! Open House: Saturday, 5/11 2:00-4:00PM
Courtesy: Keller Williams Realty, (302) 360-0300
View additional infoWorth the Wait! Welcome to your Delaware Beach Home- 52 Sandy Branch Dr...Located in the charming and quiet community of Sandy Branch. This small and quaint community is just a short drive to our beautiful beaches, golf, restaurants, shopping and entertainment.- close to all the hustle bustle our beach towns offer yet removed enough to enjoy peace and privacy. This appealing and lovingly cared for 3 bedroom ( Upstairs Rec Room could be 4th bed/bunkroom) 2.5 bath over 2500 sq ft open concept home boasts first floor living at its finest! As you enter this home you will be impressed by the adorable open aired front porch which leads to you into the foyer and sizable great room with the comfort of a warm and cozy marble fireplace as it focal point. Overlooking the great room is the kitchen with ample wood cabinetry, stainless steel appliances and even a breakfast bar which leads to the dining area and a bright and airy sunroom overlooking nature not neighbors! The sunroom leads a sundeck and sizable backyard overlooking beautiful trees and landscaping (perfect for children and pets) with plenty of room to just sit back, relax and enjoy OR run around, play and entertain. The first floor also boasts the primary bedroom with walk in closets and en suite bath, 2 additional guest rooms, an additional full bath, a powder room, an over sized 2 car garage and even a sizable mud/laundry room with ample cabinetry. On the second floor -all will enjoy an extra-large Rec room with a separate split- heat/air system- a perfect place to either just get away and have some privacy OR if you prefer there is plenty of room to entertain your family and friends. This home is so well maintained and cared for and has so many upgrades that will truly be appreciated-the gorgeous plantation shutters, crown moulding, marble fireplace with built-ins, sundeck with awning, tankless water heater( natural gas)and even the windows have been replaced! Welcome to your quality built and affordable Delaware Beach Home!
Courtesy: Keller Williams Realty, (302) 856-1458
View additional infoNEW CONSTRUCTION - Here you have a spacious custom built home situated on roughly a half acre corner lot just minutes to Bethany Beach! Enjoy the luxury of beach living without all the hustle and bustle. Boasting just over 3,500 sq. ft. throughout this two story traditional style home you have a fantastic floor plan. Step inside from the front porch to your foyer that opens to a formal dining room on one side with a hallway leading to two bedrooms and a full bathroom in the hallway on the other side. Straight back from the foyer you will find a great open concept living room that opens to the breakfast area and is open above to a view of the second story loft. The upgraded morning room option is an extension of the breakfast room for added space to make a great sitting room. The breakfast room opens up to a nice sized kitchen with granite countertops, 42" cabinets and GE stainless appliances. The primary suite is situated just off the breakfast room and features a walk in closet and spacious ensuite bathroom with dual sink vanity. To complete the first floor you have a separate laundry room that leads to the attached two car front entry garage. Head upstairs to find a loft area with a fourth bedroom and a full bathroom. The property is just a short drive to local dining, shopping and Bear Trap Dunes for a round of golf. No HOA! Call for more details!
Courtesy: Premier Realty Inc, (302) 633-6970
View additional infoOPEN HOUSE - Sunday 4/21/24, 1-3pm. Welcome to Victoria Forest in Selbyville, Delaware! The perfect place to live - close to beaches and very low property taxes! Far enough to get away from the summer traffic, but close enough to go to the beach with only a short drive. This unique home has 2 primary bedroom's, one on each floor and each with their own primary bath. Thinking about having your parent(s) moving in with you and still want privacy? This house has the solution by using the second primary bedroom as an in-law suite. For those who prefer 1st floor living, look no further. Attractive features include 5 bedrooms, 3.5 baths, 2 story foyer & great room, office on the 1st floor, rear deck, front porch, 2 car garage, stone front, heated & air conditioned crawl space, and more! Updates include new carpet, most areas are freshly painted, 5 year old HVAC (heat pump) system and 5 year old electric water heater. No more high cost of tied-in propane gas expenses. Low HOA fee. Conveniently located to the beach, restaurants, shopping centers, major highways and hospital. Comparing this house to new construction, one will soon realize the potential savings in property upgrades is worth over $55,000. Endless potential! You can easily turn this house into your dream home. Please contact us for more details.
Courtesy: Keller Williams Realty, (302) 360-0300
View additional infoWell maintained mobile home, 3 bedroom, 2 bath. Large screen porch and open deck. Potnets has many amenities to enjoy. Shed. Seller will pay three (3) months of lot rent at settlement with acceptable contract. $180,00034999 Oak Drive Lewes, DE 19958
Courtesy: Investors Realty, Inc., (302) 736-0270
View additional infoProfessional Photos coming soon!Morning coffee or evening cocktails with a water view! Just in time for summer on the bay! 1978 3 bedroom, 1½ bath with two enclosed porches and upgrades throughout. The home is being offered with a boat slip and pool membership for the 2024 season. Listed at $180,000, the lot rent is $893/month and includes sewer, trash removal services, and general amenities. Discover your dream of affordable waterfront living in West Bay Park, a gem close to Lewes, Rehoboth Beach, and Dewey Beach. This newly listed home offers you the luxury of resort community living with marina access without the hefty price tag. This home is part of a vibrant community where scenic waterfront views and amenities of higher-priced neighborhoods come as a standard.
Courtesy: Keller Williams Realty, (302) 360-0300
View additional infoWelcome to Sea Breeze Village in Millville By The Sea, an amenity rich community just 5 miles to Bethany Beach! This award winning model from Christopher Companies features their top of the line "Spa Package"! Features include Quartz kitchen countertops, stainless steel GE "Cafe" appliances, luxury master bath with rainfall shower and soaking tub, engineered hardwood flooring throughout, 2 car garage, screened porch and much, much more! The sellers have further accentuated this gorgeous villa style home by installing plantation shutters in every bedroom, EV Charger in garage, Hunter Douglas "Vertiglide" blind coverings leading to the screened porch, high end ceiling fans and surround sound capability in the upstairs family room! Millville By The Sea is a premier community with several outdoor pools, a wellness center, community room, crab shack, fire pit, bocce ball, new pickleball courts, fitness center and best of all, a Beach Shuttle, so you don't have to drive to the beach! Another unique feature to this home site, is that its a corner lot with no home behind it! A gazebo and green space are right out your back door! If you're looking for an amazing home in a community with tons of amenities look no more! This is the home for you!
Courtesy: Long & Foster Real Estate, Inc., (302) 539-9040
View additional infoLocated in the amenity rich and highly sought after community of Bishops Landing, this coastal retreat is just 3 miles to the beach and minutes from shopping and dining. Entering through the front door, you are greeted by 9 foot ceilings, which continue throughout the home, with custom crown molding. Two ample sized guests rooms and a full bathroom reside off the foyer to the right, and a flex room to your left could be used a formal dining room or the perfect place for a home office with overflow sleeping accommodations. Continuing through the light flooded foyer, you enter the great room with vaulted ceilings. Your view is extended through the sliding glass doors to the ideal entertaining area; a beautiful composite deck complete with a remote controlled awning to shade you from the summer sun. There is plenty of room for a large dining table and chairs in this great room, and the living room area enjoys the perfect view of the pond just steps away. The spacious kitchen with a step in pantry has a gas range and matching suite of stainless steel EnergyStar appliances completes the great room. Next to the kitchen, the separated laundry room is the perfect passthrough and dropping off point from the oversized 2 car garage with pull down attic stairs; providing loads of extra storage. The primary bedroom located just off the great room, provides a private and tranquil escape from the main section of the house. Passing between the primary suiteâs two large closets, one of which an enormous walk in, you are transported into a substantially sized en suite with custom walk in shower. If energy efficiency and new technologies are high on your list, look no further. From high efficiency HVAC with computer controlled ventilation with dual fuel hybrid heating/cooling system, to the tankless hot water heater and conditioned crawlspace, this Insight Home has no shortage of upgrades. The amenities in Bishops Landing include three community pools, basketball, tennis and pickleball, walking and jogging trails, a stunning community center/clubhouse/fitness center, and a beach shuttle service that drops offs/picks up near the boardwalk in Bethany Beach.
Courtesy: Keller Williams Realty, (302) 360-0300
View additional infoBeautiful, extra special nearly new home now available in Pot-Nets Coveside! There is a two car, fully insulated and drywalled attached garage with a mini split heat and air unit, a fabulous immaculate new hot tub in the back yard, a 24 foot long screened in porch on the front and so much more! This home was built in 2021 with a fully equipped gourmet Kitchen which features a stainless steel cooktop propane gas range, wall oven, fridge with icemaker, dishwasher, and island bar with seating, storage cabinets and double stainless sink. The cabinets are custom weathered gray with a huge pantry cabinet on one end of the Kitchen. This home is fully drywalled with 9 foot high ceilings throughout, and the main living areas have new Luxury Vinyl Plank flooring. The Primary Owner's suite includes a walk in closet and attached Bath with a large, tile walk in shower, double vanity and linen cabinets. The home is an open concept design with a split floor plan, which affords privacy for everyone. The two guest bedrooms feature ceiling fans and both have walk in closets, as well. The Guest Bath is close by and features a tub/shower unit and a double vanity, also. There is a large Utility Room which leads to the attached garage and has a barn style door, Washer, Dryer, a deep sink and plenty of storage. This home is located on a large corner homesite and the garden and lawn have an irrigation system to keep everything looking great! Some furniture will be included in the sale, and the tractor mower may convey with an acceptable offer. Lot rent is $1225 per month for 2024, which includes trash/recycle and yard waste pick up. Pot-Nets Coveside offers boat marinas, boat ramp, golf car paths, playground and gazebo plus use of the beach, swimming pools and all amenities in five Pot-Nets Communities!
Courtesy: RE/MAX Associates, 3026450800
View additional infoWelcome to a beautiful home in amenity rich Millville by the Sea just a short 3 miles away for gorgeous Bethany Beach and all our área attractions. But you may not want to leave, as the community offers three community pools, fitness room, playground, stocked catch and release pond and more â¦.. including a beach shuttle to avoid parking at the beach! This beautiful coastal style home offers lots of room in an open flowing concept floor plan. As you enter the home notice the gleaming hardwood floors and an office/study with French doors to your left. To your right you will find the extra deep two car garage with automatic opener and the stairway to an amazing finished second floor. This ample space hosts a super open area for a theater room. Second living area plus a full sized bedroom and bathroom â¦.. Privacy anyone? And â¦.. no worries about storage â the second floor offers its own storage space, complete with wall to wall broad shelving plus 4 spacious wooden closets. Downstairs follow the hallway to another ample bedroom, a hall bathroom and the separate large ownerâs bedroom retreat with walk in closet and large bathroom. On the other side you will encounter the main open side of this gorgeous home. Notice the open space perfect for entertainment, the large well equipped kitchen with new counter tops and center island which flows into dining sitting area that flows into the door to the outside patio and fenced in yard. The outside of this home has been pressure washed and itâs ready for YOU! All new cordless windows shades installed. A one year Home Warranty is offered with this lovely home.
Courtesy: Northrop Realty, (302) 539-2900
View additional infoCORNER HOMESITE! 5 BEDROOM HOME! LARGEST MODEL! Introducing the latest home design to the community, the Richmond. This home design is sure to be a crowd favorite offering 5 bedrooms and 3 full bathrooms with over 2,300 square feet. On the first floor there is a private guest bedroom with full bath, large open concept greatroom / kitchen / and dining area. Upstairs are 4 more bedrooms including the primary suite with private bath and walk in closet. Included with this home is a 16â X 10â concrete patio for outdoor entertaining, ALL appliances including washer and dryer, and a two-car garage to provide flexible storage space. Schooner Landing is a new community of single-family homes located off Lighthouse Road in the suburb of Selbyville, DE, just a quick drive from Fenwick Island, Bethany Beach, and Ocean City. Amenities will include a swimming pool and RV/Boat Parking.
Courtesy: SEA BOVA ASSOCIATES INC., (302) 227-1222
View additional infoPot-Nets Coveside is a leased-land, marina community with its own boat ramp and multiple slips at Gull View, Sandy Lane & Bayside Road. Homeowners also have access to ALL of the Pot-Netâs community amenities: pools, baseball diamond, playgrounds, tennis courts, basketball courts and more, such as the private beach and the Tiki Bar in Pot-Nets Seaside, the famous Paradise Grill at Pot-Net Bayside, multiple other marinas, boat ramps, slip rentals, and even discounted greens fees at nearby Bay Woods. This 1984 Skyline has an enormous 14âx30â enclosed porch, which leads out to the backyard patio. The home also features a split bedroom plan. The front bedroom would be a nice main suite because it has its own private full bath with a tub/shower. But maybe the larger back bedroom could be your main bedroom. It is next the second full bath in the hall, which also has a tub/shower. The third bedroom is next to the hall laundry & has access to the second full bath. The living room adjoins the spacious eat-in kitchen. The kitchen has a large, curved breakfast bar, a pantry, gas range, range hood, dishwasher & a fridge with an ice maker. Fully furnished. Replacement windows. AC new in 2022; New furnace in 2024. Golf carts are allowed so you can ease on down to the beach and pool at Pot-Nets Seaside or any of the other pools. Oversized parking area, so thereâs room for your boat or other watercrafts. Note: Family & friends may always visit, but rentals are NOT permitted. Limit of 2 pets per household. Leasehold Interest: Lot Rent of approx. $919.99/mt. (renews January as per DE Code, Title 25, Chpt 70, Sec 7050-7053). Homeowner also pays electric, water, sewer, fuel (LP gas), and trash/recycle. Tunnell Companies, L.P., the community owner, requires an Application from the Buyer, with acceptance based on the following criteria: 1.)income verification, 2.)credit bureau score, plus evaluation of debt-to-income ratio, and 3.)criminal background check. Financing may be available to qualified borrowers from a few Lenders who specialize in installment/chattel loans for manufactured homes on leased land. Closing costs will include a 3.75% DMV Doc Fee & Settlement Agent fee. Pot-Nets also has a closing fee to Buyers at their lease signing for a customized address plate for the house.
Courtesy: EXP Realty, LLC, (888) 543-4829
View additional infoNestled within the charming community of Bishop's Landing, just a leisurely 4-mile drive from the sun-kissed shores of Bethany Beach, sits a picturesque 4-bedroom townhome, promising the quintessential coastal lifestyle. As you approach this Bayard model townhome, you're greeted by its inviting facade, adorned with coastal hues, reflecting the timeless allure of coastal living. Stepping through the front door, you're welcomed into a spacious living space, bathed in natural light streaming through large windows with Hunter Douglas custom electric covering. The open floor plan seamlessly connects the living area to the gourmet kitchen, creating an ideal space for entertaining guests or simply enjoying quality time with family. The kitchen is a chef's delight, equipped with stainless steel appliances, sleek granite countertops, and ample storage space, making meal preparation a breeze. The countertop facing the living room offers additional seating, perfect for casual dining or gathering around for lively conversations. Or you may want to move to the screened-in Sunroom for a quiet morning coffee or an evening cocktail. This 4-bed, 2 ½ -bath retreat includes an ownerâs suite designed for indulgence, featuring a large walk-in shower, dual vanity sinks, and a generously sized custom walk-in closet. Venturing upstairs, you'll find 3 well-appointed bedrooms that will delight your guests, each offering a serene sanctuary to unwind after a day of beachside adventures. Outside, a patio beckons you to relax and soak in the coastal ambiance, whether you're savoring your morning coffee or basking in the golden glow of the evening sun. The community of Bishop's Landing offers an array of amenities, including 3 sparkling swimming pools, 2 fitness centers, walking trails, and 2 clubhouses, ensuring endless opportunities for recreation and relaxation. Not to forget the Beach shuttle that will take you to Bethany Beach in season. With its idyllic location just moments away from the sandy shores of Bethany Beach, this 4-bedroom townhome in Bishop's Landing offers the perfect blend of coastal charm, modern luxury, and effortless seaside living. Weekly (7 days) rentals are allowed.
Courtesy: Delaware Homes Inc, (302) 378-9510
View additional infoWelcome to the Daffodil home design. This home is currently in the process of construction and is scheduled to be completed by July 2024 (estimated). The popular Ashville model features a combination of open living space paired with our âClassicâ Looks Palette. This spacious ranch home features 3 bedrooms, 2 baths and a 2 car garage. Structural Features added to this home include a Fireplace, Screened Porch. Upg Cabinets, Stainless Steel Appliances, Quartz countertops as well as a Large Island, Gas Cooking. Designer features of this home include LVP flooring in the foyer, kitchen, dining, and great room, Home Automation Suite. To schedule a tour please and to receive a full brochure of all features in this home please contact our sales representatives.
Courtesy: Beach Bound Realty, LLC, (302) 567-3056
View additional infoLOCATION!! LOCATION!! Only 10 minutes to the beaches of Bethany. Impeccably maintained This exclusive Lewes Model, (One of the biggest and only 2 on the block), offers 3 bedrooms, 3.5 baths, a multiple-purpose loft, and a 2-car attached garage. It is a great community with a clubhouse, pools, fitness center, seasonal beach shuttle to Bethany, landscape irrigation, pickleball courts, and many bike/walking trails and playgrounds. How may I help you?Get property information, schedule a showing or find an agent |
|||||||||||||||||||||||||||||||||||||||||||||||||||||||||||||||||
Copyright © Metropolitan Regional Information Systems, Inc.


