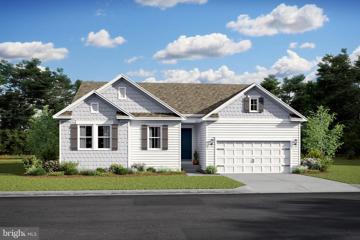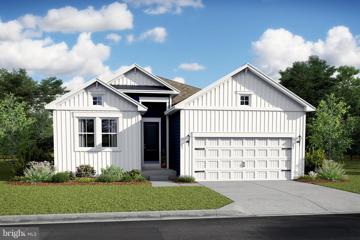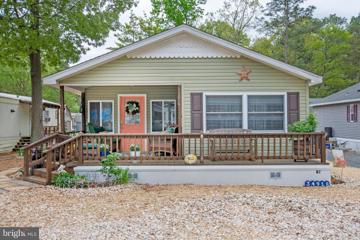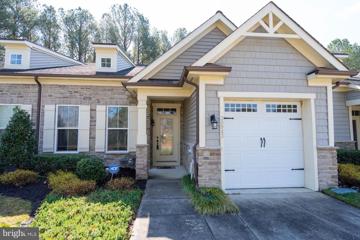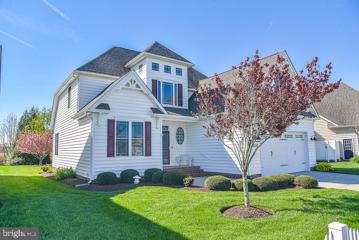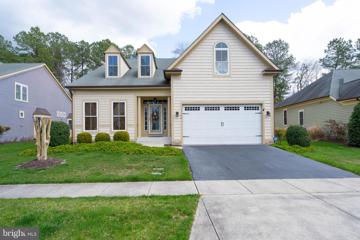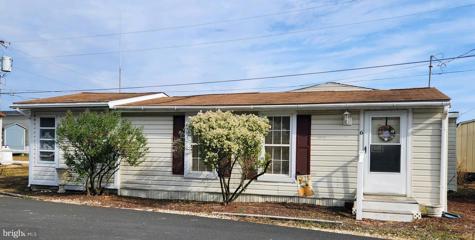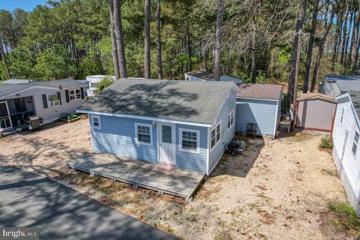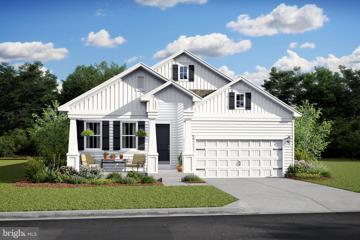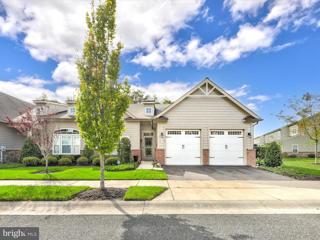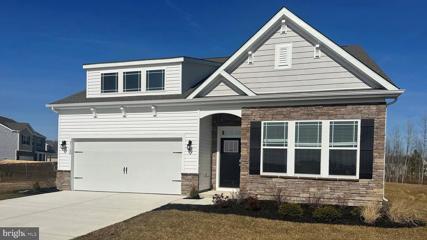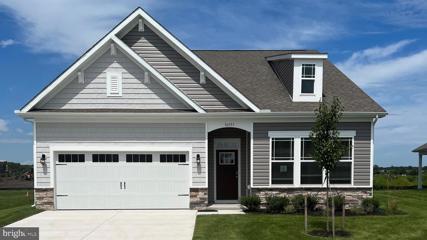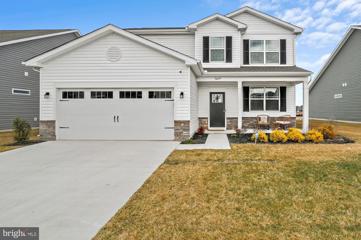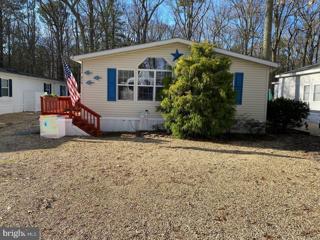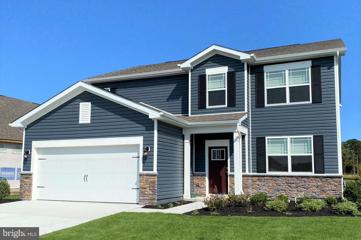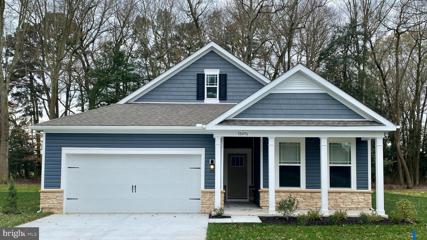 |  |
|
Millsboro DE Real Estate & Homes for SaleWe were unable to find listings in Millsboro, DE
Showing Homes Nearby Millsboro, DE
Courtesy: Delaware Homes Inc, (302) 378-9510
View additional infoWelcome to the Aberdeen home design. This home is currently in the process of construction and is scheduled to be completed by July 2024 (estimated). The popular Aberdeen model features a combination of open living space paired with our âClassicâ Looks Palette. This spacious ranch home features 3 bedrooms, 2 baths and a 2 car garage. Structural Features added to this home include a Screened fully upgraded Kitchen, ownerâs Spa Shower, and Gas Fireplace. In the well-appointed Kitchen Upgraded Cabinets, Stainless Steel Appliances, Quartz countertops as well as a Large Island, Gas Cooking, and Pendant Lights to complete the look. Designer features of this home include LVP flooring in the foyer, kitchen, dining, and great room, Home Automation Suite, Custom Trim work. To schedule a tour please and to receive a full brochure of all features in this home please contact our sales representatives.
Courtesy: Delaware Homes Inc, (302) 378-9510
View additional infoWelcome to the Pasedena â ESP home design. This home is currently in the process of construction and is scheduled to be completed by August 2024 (estimated). The popular Pasedena - ESP model features a combination of open living space paired with our âElementsâ Looks Palette. This spacious ranch home features 4 bedrooms, 3 baths and a 2 car garage. Structural Features added to this home include a Screened Porch, upgraded Gourmet Kitchen, primary Spa Shower, and Gas Fireplace. In the well-appointed Kitchen with Upper Glass Upgraded Cabinets, Stainless Steel Appliances, Quartz countertops as well as a Large Island, Gas Cooking, and Pendant Lights to complete the look. Other spaces to note in this home is there is a second suite with itâs own Living Room, Kitchenette and Private Entrance. Designer features of this home include LVP flooring in the foyer, kitchen, dining, and great room, and Home Automation Suite. To schedule a tour please and to receive a full brochure of all features in this home please contact our sales representatives.
Courtesy: Investors Realty, Inc., (302) 736-0270
View additional infoCharming Preowned Home Available in West Bay Park! This well-maintained residence features 2 bedrooms, 1.5 bathrooms, and comes partially furnished. Many upgrades throughout the home; flooring, kitchen and vaulted ceiling in bedroom. Whether youâre looking for a perfect summer beach retreat or a full-time residence, this home is a great choice. Additionally, with the purchase of this home, youâll receive a pool family membership. The lot rent is priced at $835 per month, which covers sewer, trash removal services, and access to various park amenities. Boat slips are available. Outdoor shower included. For information regarding the community or Lot lease, please reach out to West Bay Park Directly. $350,00048 Bethany Road Selbyville, DE 19975
Courtesy: Keller Williams Realty, (302) 360-0300
View additional infoCome live in the heart of Selbyville! This charming 3 bedroom, 2 bathroom home is nestled on a spacious 0.77-acre lot and offers the perfect blend of modern comfort and convenience. As you step inside, you'll be greeted by the warmth of the sun drenched living spaces, adorned with luxurious LVP flooring that adds a touch of elegance to every step. The open concept layout seamlessly connects the living room, dining area, and kitchen, creating an inviting atmosphere for gatherings and everyday living. Retreat to the private primary suite off the back, complete with a well-appointed en suite bathroom and plenty of closet space for all your storage needs. Two additional bedrooms offer versatility for guests, home offices, or hobbies. Outside, youâll find a deck and screened porch perfect for those summer nights. The expansive yard provides endless possibilities for outdoor enjoyment, from gardening and playtime to dining and entertaining under the stars. With public water and sewer services, maintenance is a breeze. This home boasts several recent updates, including a 6 year old metal roof and a 6 year old HVAC system, offering peace of mind for years to come. Plus, its prime location puts you close to everything you need, from schools and shopping to dining and entertainment, making everyday living a breeze. Don't miss your chance to own this incredible property â schedule your showing today and make this house your new home!
Courtesy: Long & Foster Real Estate, Inc., (302) 539-9040
View additional info3 BD/2.5 BA NV Homes Interior Severn Villa Townhome with a beautiful stone elevation, nicely upgraded and backing to woods with pond views across quiet Rock Dove Court. Front walk leads to small porch accented by a Leaded Glass Front Door and transom window. A two-story Foyer welcomes with gleaming wood floors flowing thru the Great Room & Dining Room. Great Room, flooded with light thru front windows & dormer window, features a cathedral ceiling and a coat closet. Adjacent Dining Room enjoys dramatic two-story ceiling with crown molding, chair rail, chandelier & a Kitchen pass-through. (Dining Room also opens into large Laundry Room which in turn leads to 1-Car Garage.) elaborate Crown Molding also found in formal Dining Room at Left (which also sports Chair Rail and a Chandelier). A Dining Room closet is situated under the stairs and a nearby Powder Room situated at the convergence of Dining Room, Kitchen & Primary Bedroom Suite. The bright, Large Kitchen features recessed lighting, a Tray Ceiling, loads of cabinetry, designer black appliances, Corian counters, an Island/Breakfast Bar, and room for a Breakfast/Café Table. Thereâs a comfortable Den or Morning Room which opens onto a large Paver Patio that backs to woods just outside. The Den features four windows with Window Treatments, a French Door to the Patio and a ceiling fan, too. A huge Primary Bedroom looks out onto the Patio and into the woods through three large windows with Window Treatments. The Primary Bedroom also features a Tray Ceiling with Crown Molding and a walk-in closet. Step into the Primary Bath where you can enjoy a beautiful Vanity, a Jetted Soaking Tub and a Stall Shower. Upstairs, two large Guest Bedrooms view the Woods out back while sharing a Full Bath. Thereâs also a large Loft with a Ceiling Fan and an upstairs Utility Room. The Loft looks onto the Great Room and the Dining Room downstairs. Depending on the strength of an offer, this home may convey PARTIALLY FURNISHED (Great Room Leather Sofa & Antique Arm Chairs will not convey.) Condo Association covers full exterior maintenance (See DUCIOA Documentation) while HOA maintains lawns (mowing, fertilization). New Owner Capital Contribution: $1,916. $445 annual charge for water/sewer infrastructure (approximately 16 years remaining). The National Association of Home Builders (NAHB) named Bay Forest a Platinum Award Winning "Best in American Living" community in 2019 as a community that "maximized water and green spaces and created a nice sense of micro-communities inside the natural habitat. [Bay Forest Club] has a lovely pool and resort-like amenities and the outside of the (Recreation) Barn is spectacular." So come enjoy our clubhouse with its lounge, grille, game room, Women's & Men's lockers opening to 3 pools (Lazy River!). And our 4 tennis courts (easily reconfigured for pickleball) & pavilion, outdoor basketball nets, children's play areas, putting green, bocce lawns, horseshoe pits, volleyball space & fire pit. Not to mention Bay Forestâs incredible Recreation âBarn' which accommodates a basketball court or three pickleball courts or 450 guests for New Years Eve and other celebrations! The Barn opens to a Great Lawn, two new pools & a new exercise facility featuring a gym, a dance/yoga studio (w/ resilient floors), Menâs & Womenâs changing rooms & beautiful gathering spaces. Donât forget the Kayak Launch w/ kayak storage & expansive Indian River Bay & Bay Bridge views. Or the Herb Garden. Or the Summer Beach Shuttle. Enjoy amazing Salt Marsh views from our wooden Shearwater Drive Bridge crossing directly over Collins Creek to the Recreation Barn, Pools & Gym. 15+ Miles sidewalks. 5 Miles Bethany Beach. Complimentary 2-YEAR-HOME-WARRANTY ($1,200 VALUE!). PRICED 2 SELL! So if you want to live in a Platinum Award-Winning "Best in American Living" community, join us here in Bay Forest Club!
Courtesy: RE/MAX Coastal, (302) 537-3400
View additional info"Welcome to Millville"! This 4BR, 2.5 BA, home is nestled within the town limits of Millville, located in the community of Coventry at Barrington Park. The established neighborhood with sidewalks and white picket fences make you feel you have gone back in time to "Mayberry." This is the "Gilcrest" model with loads of upgrades! This home has been well cared for and maintained by the original owner. It shows like a model. As you walk through the front entrance you are greeted with a burst of sunlight and beautiful hardwood floors. The vaulted entrance provides the open feel and allows the natural light through the windows. Most of the entire first level has hardwood flooring that provides an easy backdrop for decorating around. The kitchen has stainless steel appliances, beautiful cabinetry and granite countertops. The home allows for formal entertaining separate from the kitchen or if a more casual atmosphere is desired the eating area directly off of the kitchen can be utilized and this opens up to the Great Room which makes it an ideal set up for entertaining. For those lazy mornings where you just want to enjoy a cup of coffee and indulge in a good book, the sunroom is the perfect place! It looks out to the well manicured lawn and a fabulous paver patio that adds even more entertaining space!! This is just the beginning...the primary ensuite is located on the entry level for easy living. If family or guests arrive they can have the privacy of the 2nd level that has 2 additional bedrooms and a full bath along with yes....a BONUS ROOM! This is set up to be used as a 4th BR, if needed or just enjoy it as additional fun space for the kids or a "man cave" or whatever works best for your lifestyle. The garage provides the space for your car(s) and also more storage along with the pull down stairs located on the 2nd level. If I have left anything out, it is that this is a MUST SEE. Great price and mint condition! Approximately 2445 sq. ft, Some furniture conveys. (See attached list) Tankless HWH, Dual HVAC system, Irrigation, Shelving in Garage, Grill Conveys, Schedule your appointment before it sells! Low HOA/$750 annually.
Courtesy: Delaware Homes Inc, (302) 378-9510
View additional infoPrice reduced - Savings over $58,000! Welcome to the Aberdeen home design. This home is currently in the process of construction and is scheduled to be completed by March 2024 (estimated). The popular Aberdeen model features a combination of open living space paired with our âElementsâ Looks Palette. This spacious ranch home features 3 bedrooms, 2 baths and a 2 car garage. Structural Features added to this home include Vaulted and Tray ceilings, upgraded Kitchen. In the well-appointed Kitchen White Cabinets, Stainless Steel Appliances, Granite countertops as well as a Large Island, Gas Cooking to complete the look. Designer features of this home include LVP flooring in the foyer, kitchen, dining, and great room, Home Automation Suite. To schedule a tour please and to receive a full brochure of all features in this home please contact our sales representatives.
Courtesy: Long & Foster Real Estate, Inc., (302) 539-9040
View additional infoBeautiful 4 BD/2 BA NV Homes Bornquist, loaded w/ upgrades, backs to trees! Leaded glass door w/ elegant side lights & transom steps into Foyer w/ gleaming wood floors. Foyer chandelier may not convey (all chandeliers likely will be replaced w/ original fixtures). Gallery Foyer: recessed lighting & framed/lit insets right & left for art. At left, BD 1 (or Study): French doors, wood floors, crown molding, built-in cabinets/bookshelves, ceiling fan & blinds. Guest BA: upgraded vanity, tub & tile plus tall âcomfortâ commode. BD 2: wood floors, ceiling fan & blinds. Dining Room at right: wood floors, tray ceiling, crown moldings & wainscotting w/ Kitchen entry. Extended Great Room: natural gas FP (trimmed w/ slate & wooden mantel) views Deck & trees. Breakfast Area opens to 3-Season Room w/ E-Z Breeze windows (& Deck beyond). Kitchen: recessed lighting, granite, ceramic tile, upgraded cabinets, gas cooktop, new fridge, dishwasher & wall oven plus Advantium convection microwave. 3 above-cabinet windows add more light! Island w/Breakfast Bar. 1st floor Primary Bedroom features extended Sitting Area with views of trees, more gleaming wood floors, tray ceiling & ceiling fan. Primary Bath boasts twin vanities w/ upgraded cabinetry, granite countertop, stall shower w/ built-in bench & grab bar. Thereâs also a large soaking tub and another tall âcomfortâ commode plus a linen closet. Wait till you see the HUGE Primary Walk-in Closet which extends for the length of the Bath. Upstairs youâll find a large Bonus Room that might serve as a 4th BD and an Attic space that Sellers enhanced with plywood decking to enhance storage options. Special Note: While the Seller's tastes are colonial, newly painted spaces feature âbeachyâ tones for an easy transition to a more informal furnishing âvibe!â Large 1st floor Laundry features a laundry tub & a window to brighten your day. It opens to a 2 Car Garage. 2 Zone HVAC. Tankless Hot Water. 6 Ceiling Fans. Conditioned Crawlspace. Irrigation System fed by its own well. The home features a dehumidifier and a humidifier. Conditioned Crawlspace. Garage shelving for greater storage & stowage! SELLER HAS SCHEDULED THE INSTALLATION OF A BRAND NEW ROOF BY MORSE ROOFING FOR ADDED PEACE OF MIND... INQUIRE FOR FURTHER DETAILS! HOA maintains lawn (mowing, fertilization). New Owner Capital Contribution: $1,000. $495 annual charge for water/sewer infrastructure. The National Association of Home Builders (NAHB) named Bay Forest a Platinum Award Winning "Best in American Living" community in 2019 as a community that "maximized water and green spaces and created a nice sense of micro-communities inside the natural habitat. [Bay Forest Club] has a lovely pool and resort-like amenities and the outside of the (Recreation) Barn is spectacular." So come enjoy our clubhouse with its lounge, grille, game room, Women's & Men's lockers opening to 3 pools (Lazy River!). And our 4 tennis courts (easily reconfigured for pickleball) & tennis pavilion, outdoor basketball nets, children's play areas, putting green, bocce lawns, horseshoe pits, volleyball space & fire pit. Not to mention Bay Forestâs incredible Recreation âBarn' which accommodates a basketball court or three pickleball courts or 450 guests for New Years Eve and other celebrations! The Barn opens to a Great Lawn, two new pools & a new exercise facility featuring a gym, a dance/yoga studio (w/ resilient floors), Menâs & Womenâs changing rooms & beautiful gathering spaces. Donât forget the Kayak Launch w/ kayak storage & expansive Indian River Bay & Bay Bridge views. Or the Herb Garden. Or the Summer Beach Shuttle. Enjoy amazing Salt Marsh views from our wooden Shearwater Drive Bridge crossing directly over Collins Creek to the Recreation Barn, Pools & Gym. 15+ Miles sidewalks. 5 Miles Bethany Beach. Complimentary 2-YEAR-HOME-WARRANTY ($1,200 VALUE!). PRICED 2 SELL! Welcome to Bay Forest Club!
Courtesy: BAY COAST REALTY, (302) 227-8146
View additional infoThis is such a cute cottage located in Paradise Cove in Long Neck. The main bedroom features a vaulted ceiling giving the room a spacious, airy feel. Cedar shake and exposed beams add a nice touch to the living area and kitchen. Sit out back and watch the boats launching from the ramp located within the park. There is also a sandwich and bait shop located within the community. In the summer months relax and listen to live music played on Friday nights. The park also features palm trees, new bulkhead and slips as well as new walkways. This is a seasonal lease which runs from May 1st- October 31st. Purchase based on park approval. Get ready for Summer 2024!
Courtesy: Real Broker LLC, (855) 450-0442
View additional infoWelcome to your tranquil retreat by the bay in this adorable bayside cottage. Nestled near the picturesque shoreline of Rehoboth Bay, this charming abode offers the perfect blend of coastal living and comfort. This cozy cottage has an interior of a large open space, creating a cozy atmosphere ideal for gatherings with loved ones or peaceful evenings at home cooking the day's catch. This cottage is completely furnished and includes a small loft for the young ones to sleep. It includes a screened in porch for those evening to take in the breeze as well as an ample storage space attached. With its prime location in Paradise Cove, residents enjoy access to a host of amenities including a public boat access, a bait and tackle shop and deli, and nearby shops and restaurants. Don't miss this rare opportunity to own your slice of paradise. Whether you're seeking a peaceful seaside escape or a seasonal coastal retreat, this enchanting property offers the ultimate in bayside living. Less than 20 miles to the local beaches. GOLF CART AND 2018 SUNTRACKER PONTOON BOAT ARE INCLUDED WITH THE SALE. You don't want to miss this opportunity!
Courtesy: Delaware Homes Inc, (302) 378-9510
View additional infoWelcome to the Asheville home design. This home is a To-Be-Built. The Asheville offers a beautiful kitchen with a large island and walk-in pantry and stunning looks options available in the kitchen. In addition, a spacious great room with vaulted ceiling, luxurious primary suite with triple windows and tray ceiling, and relaxing primary bath with dual sinks and walk-in closet. Residents of this community will have access to a range of amenities, including a pool with an exercise center, a clubhouse for social gatherings, pickleball courts, and a tot lot for children. And with the community's ideal location, you can easily reach the beautiful shores of Bethany Beach within a short drive. For a full list of options or to tour this home please schedule your tour today!
Courtesy: Long & Foster Real Estate, Inc., (302) 539-9040
View additional infoTastefully upgraded End Unit Villa in Bay Forest. Featuring hardwood floors, plantation shutters throughout, custom trim details, rear sunroom, plenty of windows and an attached 2-car garage â this home is also ideally located close to the Bay Forest walking/jogging trail and just steps to the robust amenity facilities. The desirable Severn end unit floor plan offers a large two-story foyer/living room and separate formal dining space with large bay window. The kitchen is central in the home and has stainless steel appliances, a separate gas cooktop, double wall ovens, and coastal trim ceiling details. Plenty of cabinet storage and a pantry closet, and there is countertop seating at the island as well as an area for a breakfast table. The rear sunroom has shiplap wall covering and a gas fireplace, and opens up to a back patio surrounded by trees with plenty of room for relaxing and/or entertaining. A large first floor Ownerâs Suite offers beautiful trim finishes, a tray ceiling, large walk in closet and bathroom with dual vanity. Upstairs you will find a loft area and two spacious guest bedrooms. This ideal location backs to trees and is bordered by a large grassy community area giving you a very convenient space, and plenty of parking for guests. This is the perfect spot to come home to after enjoying all that Bay Forest and the area have to offer! Within the community choose from two beautiful pool and recreation locations â one with a lazy river, splash zone and other fun features! The indoor recreation facility has a full basketball court and also can be used for pickleball. There is truly something for everyone - with a paved jogging/walking path, Bocce ball, outdoor basketball, fitness facilities, garden center, and community pier with kayak/SUP board storage and water access in a beautiful creek off the Indian River bay. Plus, a day at the beach is easy with the Bay Forest beach shuttle which delivers and picks up right in downtown Bethany! Also within just a few miles radius, you will find the Holts Landing State Park, a variety of excellent restaurants, three grocery stores, pharmacies, Salted Vines Vineyard, numerous medical offices, boutiques and more. Whether it's for full-time or vacation, this home offers a great spot for enjoying it to the fullest!
Courtesy: Coldwell Banker Realty, (302) 539-1777
View additional info!! PRICE REDUCTION !! END UNIT spacious townhome located just 4 miles from the beaches. Windhurst Manor is a small townhouse community that offers big benefits. This 3 bedroom, 2.5 bath with low a HOA fee includes: lawn maintenance, outdoor pool, trash, gutter cleaning, bi-annual power washing and clubhouse. Primary bedroom/bath and laundry are located on the main level. An open upper loft along with two spacious bedrooms, oversized closets and a full bath allows semi-private space during family or friends visitation. Relax and entertain on the large SCREENED IN PORCH. An open deck allows space for grilling and additional seating. The new Millville Town Park (Evans Park) is just a five minute walk and provides three pickleball courts, an oversized playground, walking track, restrooms, and seasonal outdoor entertainment. Conveniently located near other services: grocery, medical, personal care, banking and restaurants. Home has been winterized. ANNUAL RENTALS ONLY. $149,99923572 Pine Drive Lewes, DE 19958
Courtesy: Beach Bound Realty, LLC, (302) 567-3056
View additional infoWelcome to the beautifully shaded, bay front community of West Bay Park. This beautiful home offers a cottage feel with a southern front porch flair. The newly done front porch offers a handicap ramp with approximately 25 foot span beautifully done porch. The double glass doors lead into a mini split cooled room with windows all the way down one side. At the other end is a door that leads to the back porch that is tucked away midway down the house between the addition of the house and the shed. The kitchen and dining room flow into the next room with a step up to the master suit off the dining room. The master bedroom has plenty of space and its own bathroom with a walk in shower. The kitchen has beautiful upgraded cabinets and a beautiful stainless steel refrigerator. The laundry room follows down the hall right outside the second bathroom which has also been updated as well. The second bedroom is situated to the rear of the house with a nice size closet and a hideaway pantry. Finally, lets not forget the golf cart that is a must for this community, which is included in the sale of the home. Home is mostly furnished with little editing of personal items to be removed. A (50/50) DMV transfer fee of 3.75 is included in the sale of this home. Home is being sold "AS IS" with no warranties expressed or given. Must have park approval and escrow deposit is due at time of offer. Open House: Sunday, 5/19 1:00-3:00PM
Courtesy: D.R. Horton Realty of Delaware, LLC, (302) 514-0850
View additional infoIncredible Azalea new home at 37171 Sparkling Sea Drive in Seagull Village at Millville by the Sea with a loft. This 2,422 square foot home offers 10' ceilings, three bedrooms and two bathrooms on the first floor, an additional bedroom, a full bath, an expansive loft on the second floor, and a two-car garage. The welcoming foyer has two coat closets and separates to afford privacy to the two spacious guest bedrooms with closets and the secondary bathroom. The open floorplan features a well-designed kitchen complete with white cabinets with soft-close drawers, beautiful granite countertops, an oversized island, a pantry closet, and stainless-steel appliances. The kitchen is open to the breakfast nook, dining area, and great room making it easy to spend time with friends and family. The large laundry room, tucked between the kitchen and the two-car garage, also features an additional coat closet. The private ownerâs suite is a retreat in the back of the home with a spacious bathroom with a luxury shower and a large walk-in closet. Enjoy the private covered porch overlooking the back of the home and the fully sodded landscaped and irrigated lawn. The included Americaâs smart home® package and white window treatments will give you complete peace of mind living in your new home. Pictures, artist renderings, photographs, colors, features, and sizes are for illustration purposes only and will vary from the homes as built. Image representative of plan only and may vary as built. Images are of model home and include custom design features that may not be available in other homes. Furnishings and decorative items not included with home purchase. $769,90036200 Brackish Drive Lewes, DE 19958
Courtesy: Jack Lingo - Lewes, (302) 645-2207
View additional infoExquisite Campbell Floor Plan in Atlantic East, Lewes, Delaware. Experience the pinnacle of coastal luxury living with the Campbell Floor Plan, nestled within the prestigious Atlantic East community in charming Lewes, Delaware. This meticulously crafted 5-bedroom, 3.5-bathroom home offers an unparalleled combination of elegance, functionality, and coastal charm. Elevated Construction: Embrace coastal living at its finest with this home's elevated construction on piles, providing both structural resilience and ample storage space on the ground level for all your beach gear and outdoor equipment. Main Level Owner's Suite: Indulge in the ultimate retreat within the main level owner's suite, boasting spacious accommodations, a luxurious en-suite bathroom, and serene views of the surrounding landscape. Four Additional Bedrooms: Upstairs, discover four generously sized bedrooms, providing comfort and privacy for family members or guests, each adorned with ample natural light and stylish finishes. Loft Space: Perfect for entertaining or relaxing, the loft space offers additional versatility, providing an ideal setting for a media room, home office, or recreational area. Stunning Rear Views: Step outside to the back deck and immerse yourself in the breathtaking landscape of Atlantic East, where verdant greenery and serene vistas create the perfect backdrop for outdoor enjoyment and relaxation. Optional In-Home Elevators: Elevate your lifestyle with the option for in-home elevators, providing convenient access to all levels of the residence for enhanced comfort and accessibility. Open Concept Living: Designed for modern living, the Campbell Floor Plan features an open concept layout, seamlessly integrating living, dining, and kitchen areas, ideal for both everyday living and entertaining guests. Chef's Kitchen: Channel your inner chef in the gourmet kitchen, equipped with high-end appliances, custom cabinetry, granite countertops, and a center island, providing ample space for culinary creativity and culinary gatherings. Luxury Finishes: From hardwood flooring to designer fixtures and finishes, every detail of this residence exudes elegance and sophistication, creating an atmosphere of timeless coastal charm. Residents of Atlantic East enjoy exclusive access to a range of upscale amenities, including a clubhouse for social gatherings, a refreshing swimming pool for relaxation, and a community fire pit for cozy evenings under the stars. Conveniently located in Lewes, Delaware, Atlantic East offers proximity to pristine beaches, championship golf courses, gourmet dining options, boutique shopping, and cultural attractions, ensuring a lifestyle of coastal convenience and relaxation. Experience the Height of Coastal Luxury in Atlantic East. Schedule Your Private Tour Today!
Courtesy: D.R. Horton Realty of Delaware, LLC, (302) 514-0850
View additional infoFind yourself at 37179 Sparkling Sea Drive in Millville, Delaware, a beautiful new home across from the proposed amenity area in our Seagull Village at Millville by the Sea community. This 1,905 square foot ranch home currently being built offers 10' ceilings, four bedrooms, three bathrooms, and a two-car garage. The welcoming foyer has two coat closets and separates to afford privacy to the two spacious guest bedrooms with closets and the secondary bathroom. The open floorplan features a well-designed kitchen complete with gray cabinets with soft-close drawers, beautiful quartz countertops, an oversized island, a pantry closet, and stainless-steel appliances. The kitchen is open to the breakfast nook, dining area, and great room making it easy to spend time with friends and family. The large laundry room, tucked between the kitchen and the two-car garage, also features an additional coat closet. The private ownerâs suite is a retreat in the back of the home with a spacious bathroom with a luxury shower and a large walk-in closet. Enjoy the private covered porch overlooking the back of the home and the fully sodded landscaped and irrigated lawn. The included Americaâs smart home® package and white window treatments will give you complete peace of mind living in your new home Pictures, artist renderings, photographs, colors, features, and sizes are for illustration purposes only and will vary from the homes as built. Image representative of plan only and may vary as built. Images are of model home and include custom design features that may not be available in other homes. Furnishings and decorative items not included with home purchase.
Courtesy: D.R. Horton Realty of Delaware, LLC, (302) 514-0850
View additional infoDiscover the amazing Bristol home at 37181 Sparkling Sea Drive, Millville, DE in the Seagull Village community of Millville by the Sea. Located across the street from the proposed amenity center, this 1,748 square foot, open-concept ranch home, offers two bedrooms and a flex room, two bathrooms, 9â ceilings, and a two-car garage. A welcoming foyer leads you to the spacious guest bedroom with a closet, the guest bathroom, and a linen closet. The inviting flex room with stylish French doors is a versatile space with an abundance of natural light. The home's well-designed kitchen features soft-close classic white cabinets, granite countertops, a generous walk-in pantry, an oversized island, and stainless-steel appliances. The kitchen is open to the ample living room and dining room. Enjoy evenings with friends outside on your oversized rear-covered patio located off the dining area. The large ownerâs suite is a retreat in the back of the home; its private bathroom has a substantial double bowl vanity, shower, and linen closet and the impressive walk-in closet is a must-see. Tucked away, the laundry room and a coat closet are located just off the two-car garage. This home includes a fully sodded, landscaped, and irrigated lawn, white window treatments, and the exclusive Smart-Home® package through ADT. Pictures, artist renderings, photographs, colors, features, and sizes are for illustration purposes only and will vary from the homes as built. Image representative of plan only and may vary as built. Images are of model home and include custom design features that may not be available in other homes. Furnishings and decorative items not included with home purchase.
Courtesy: Beach Bound Realty, LLC, (302) 567-3056
View additional infoSituated on beautiful Rehoboth Bay in West Bay Park, this 3-bedroom, 2-bath double-wide home has a long list of attractive improvements, such as a new HVAC all new windows, floors, and appliances. The home features an all-season porch and a side screened-in porch, as well as an artisan patio for enjoying smore's over the fire pit and a backyard with space for pets, kids, or boat storage. A large shed and a lean-to are handy for golf cart storage and tools or pool toys. Camp Arrowhead, with its forested areas, is behind the home, giving the owners views of deer and many birds. The home is a short walk to the beautiful marina and brand new cafe. Inside the home, the roomy white kitchen has great storage and room for large family meals. Visitors and grandchildren will appreciate being comfortable in the bedrooms, and the main bedroom will give owners a restful place with a charming master bath for privacy. Also, there is a laundry room with areas for storage. Your favorite TV shows or games with family can happen in the spacious living room., which also accesses the side-screened porch. Imagine sitting on the front porch, enjoying refreshments, or talking with neighbors in the friendly community after a day at the pool or out on the bay in your boat. This home can be yours today, and you can enjoy the pool, the bay, the cafe, or rides on the golf cart throughout the park this summer.
Courtesy: Bryan Realty Group, (302) 227-4414
View additional infoWelcome to your dream home in Peninsula Village at Millville by the Sea! This stunning two-story home spans 2,814 square feet and boasts an open-concept design, offering a perfect blend of style and functionality. As you step into the home, the foyer leads you past the flex room with elegant glass French doors â an ideal space for a home office, formal dining area, den, or additional guest bedroom. The well-appointed kitchen features classic white cabinetry, granite countertops, a large island, a walk-in corner pantry, and stainless-steel appliances. It seamlessly flows into the informal dining area and the inviting living room, complete with a cozy gas fireplace. Conveniently located on the first floor, the spacious owner's suite offers a private retreat with a luxurious bathroom featuring dual vanity, toilet closet, walk-in shower, and a generously sized walk-in closet. The first-floor powder room is situated down the hallway leading to the two-car garage. Upstairs, discover a vast loft area and four additional bedrooms, providing ample space for everyone to rest and relax. Two more bathrooms, an oversized linen closet, and a convenient laundry room complete the upstairs living quarters. This home comes with several desirable features, including included vinyl plank flooring, a washer and dryer, a white window treatment package, and a fully sodded and landscaped lawn. The exclusive Smart-Home® Package through ADT provides added peace of mind, ensuring your new home is equipped with the latest in modern technology. Don't miss the opportunity to make this house your home â a perfect blend of comfort, convenience, and contemporary living awaits you at Peninsula Village. Contact us today to schedule a tour and experience the charm of this exceptional property firsthand!
Courtesy: Beach Bound Realty, LLC, (302) 567-3056
View additional infoWelcome to West Bay park the best kept secret on the Rehoboth bay, a family oriented marina community. Enjoy year round living or a great summer home for your family.This beautiful double wide large three bedroom two bath home has a large sunroom spanning, the whole width of the house, walk into the huge kitchen with lots of cabinet space and center Island with electric. A large enclosed laundry room ( with new high end washer & dryer) is off of kitchen with a walk in pantry, complete with freezer. From the kitchen ( new refrigerator & newer dishwasher) walk into the spacious living room, to right is the private master bedroom complete with a walk-in closet and extra large master bath, with soak tub and large stall shower At end of the living room is a full bath and two good size guest bedrooms with large corner closets in each Enjoy the privacy of the beautiful screened In porch and the patio in the backyard that backs up to private wooded acreage from Camp Arrowhead. The attached shed offers space for golf cart(Included in sale)plus plenty of storage. Beautiful West Bay pool , overlooking the bay just a few min walk past the marina where you may rent a boat slip for your boat or if you would like to stop for a cup of coffee or a bite to eat, stop by our new café, with a rooftop deck to enjoy the beauty of the bay. Pool membership paid for 2024. This small private friendly community on Rehoboth Bay has it all. Must apply for park approval. Lot rent is $8982 yearly.
Courtesy: D.R. Horton Realty of Delaware, LLC, (302) 514-0850
View additional infoWelcome to the Ellerbe, a new home at 37187 Sparkling Sea Drive in Seagull Village at Millville by the Sea in Millville, DE. The Ellerbe, a two-story, 2,814 square foot home, boasts five bedrooms, three and a half bathrooms, a first-floor office and a loft. As you enter the home, the foyer leads you past the flex room with glass French doors which is the perfect space to use as a home office, formal dining space, den or childrenâs play area. The well-designed kitchen, offering modern white cabinetry, granite countertops, a large island, a walk-in corner pantry and stainless-steel appliances, flows neatly into the informal dining area and living room. Conveniently located on the first floor, the spacious owner's suite has a private bathroom featuring a dual vanity, toilet closet, walk-in shower, and a large walk-in closet. The first-floor powder room is conveniently located down the hallway leading to the two-car garage. Upstairs, the huge loft area and additional four bedrooms provide enough space for everyone to rest and relax. Two additional bathrooms, an oversized linen closet and a cozy laundry room complete the upstairs. The included washer and dryer, white window treatments, a fully, sodded and landscaped lawn and the exclusive Smart Home® package through ADT will give you peace of mind while living in your new home. Pictures, artist renderings, photographs, colors, features, and sizes are for illustration purposes only and will vary from the homes as built. Image representative of plan only and may vary as built. Images are of model home and include custom design features that may not be available in other homes. Furnishings and decorative items not included with home purchase. $1,094,90022823 Grebe Lane Ocean View, DE 19970
Courtesy: Coldwell Banker Realty, (302) 539-1777
View additional infoWelcome to the Best at Bay Forest: This Spectacular 5 bedroom, 3.5 bath, home that is pond front with Bay Views - built in 2019! You can have it all in the Award Winning Resort Community of Bay Forest with this home that is filled with interior upgrades, open layout, plenty of natural light, and Premier Location overlooking Community Kayak Launch and open water. Enter into the welcoming hall with solid hardwood floors, view of hardwood stairs up, but wait, walk down the hall past the Owner Suite, into the Great Room. Spacious Gourmet Kitchen awaits with stainless appliances, pantry, farmers sink, wall oven, gas cook top, soft close cabinets, sumptuous island with pendant lighting. Great room with ample space for seating and dining area - inside - and out! Yes, a wall of windows shows off not only the great water views, but also the 30'x10' screened porch in the rear of home. Owner's Suite on first floor offers a private, accessible, ensuite. Laundry room also on first floor, with sink. At garage door, thoughtfully placed organization center. Up the stairs there is plenty of versatility with 4 more bedrooms, one of them being another ensuite - these rooms could be an office, a gym or regular bedrooms. And while that is amazing to have all that space, guess what? There is a second Living Room on the 2nd level as well guaranteeing space for everyone! Again, with a wall of windows showing off a birds eye view outside on another 30'x10' porch. Feel the bay breeze settle you and your guests as you entertain at the end of a busy day at the beach, or fishing. There's a 2 car garage. Professionally installed custom window treatments convey. The Community has won multiple awards and for good reason â there are pools, one with lazy river and slides, miles of walking trails, indoor pickleball and basketball, locker rooms, places to gather, community firepits and bocce ball courts, community herb garden, putting green and childrenâs playgrounds. Seasonal Shuttle for the 5 mile trip to the Bethany Beach. Rare Home in a Rare Water Oriented Premium Setting. Furniture available outside the sale of real estate.
Courtesy: D.R. Horton Realty of Delaware, LLC, (302) 514-0850
View additional infoExperience the epitome of luxury living at 37199 Sparkling Sea Drive, a new home in Seagull Village at Millville by the Sea in Millville, DE. The Ellerbe, with pond views, is a two-story 2,814 square foot home that boasts five bedrooms, three and a half bathrooms, a first-floor office, and a loft. As you enter the home, the foyer leads you past the flex room with glass French doors which is the perfect space to use as a home office, formal dining space, den or childrenâs play area. The well-designed kitchen, offering stylish white cabinetry, granite countertops, a large island, a walk-in corner pantry and stainless-steel appliances, flows neatly into the informal dining area and living room. Conveniently located on the first floor, the spacious owner's suite has a private bathroom featuring dual vanity, toilet closet, walk-in shower, and a large walk-in closet. The first-floor powder room is conveniently located down the hallway leading to the two-car garage. Upstairs, the huge loft area and additional four bedrooms provide enough space for everyone to rest and relax. Two additional bathrooms, an oversized linen closet and a cozy laundry room complete the upstairs. The included washer and dryer, white window treatments, a fully, sodded and landscaped lawn and the exclusive Americaâs Smart Home® package will give you peace of mind while living in your new home. Pictures, artist renderings, photographs, colors, features, and sizes are for illustration purposes only and will vary from the homes as built. Image representative of plan only and may vary as built. Images are of model home and include custom design features that may not be available in other homes. Furnishings and decorative items not included with home purchase.
Courtesy: D.R. Horton Realty of Delaware, LLC, (302) 514-0850
View additional infoCome and see the amazing Bristol new home at 37197 Sparkling Sea Drive in the Seagull Village community of Millville by the Sea in Millville, Delaware! This 1,748 square foot, open-concept ranch home, offers two bedrooms, a flex room, two bathrooms, 9â ceilings, and a two-car garage. A welcoming foyer leads you to the spacious guest bedroom with a closet, the guest bathroom and a linen closet. The inviting flex room with stylish French doors is a versatile space with an abundance of natural light. The home's well-designed kitchen features soft-close classic white cabinets, quartz countertops, a generous walk-in pantry, an oversized island and stainless-steel appliances. The kitchen is open to the ample living room and dining room. Enjoy evenings with friends outside on your oversized rear-covered patio located off the dining area. The large ownerâs suite is a retreat in the back of the home; its private bathroom has a substantial double bowl vanity, shower and linen closet and the impressive walk-in closet is a must-see! Tucked away, the laundry room and a coat closet are located just off the two-car garage. This home includes a fully sodded, landscaped and irrigated lawn, white window treatments and the exclusive Smart Home® package through ADT. Pictures, artist renderings, photographs, colors, features, and sizes are for illustration purposes only and will vary from the homes as built. Image representative of plan only and may vary as built. Images are of model home and include custom design features that may not be available in other homes. Furnishings and decorative items not included with home purchase. How may I help you?Get property information, schedule a showing or find an agent |
|||||||||||||||||||||||||||||||||||||||||||||||||||||||||||||||||
Copyright © Metropolitan Regional Information Systems, Inc.


