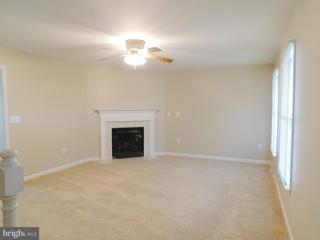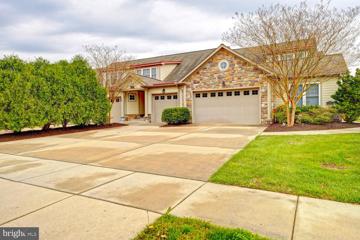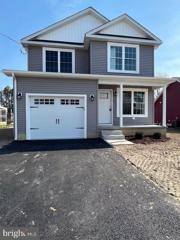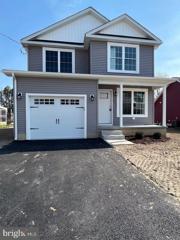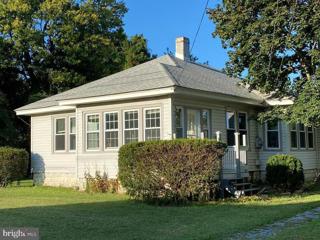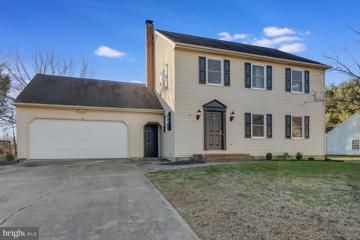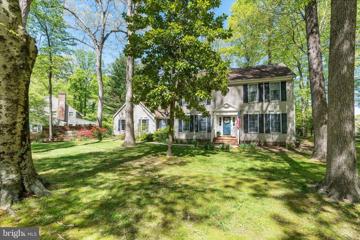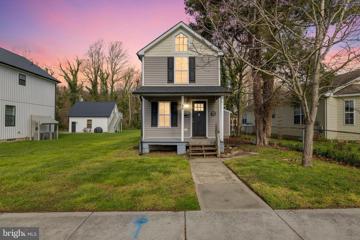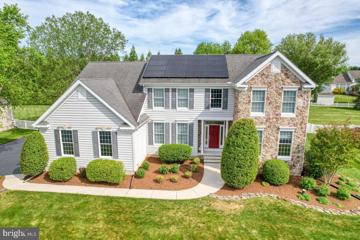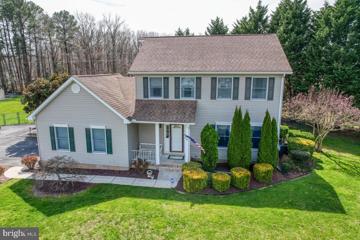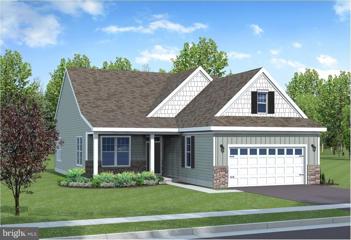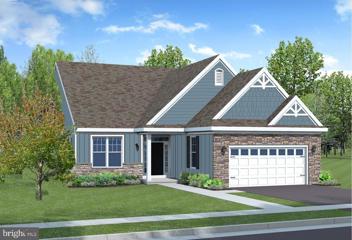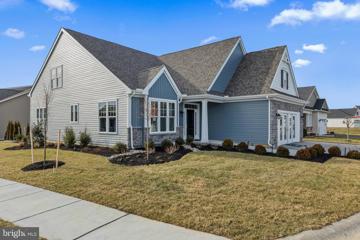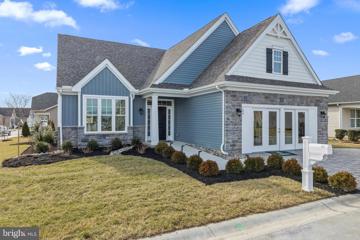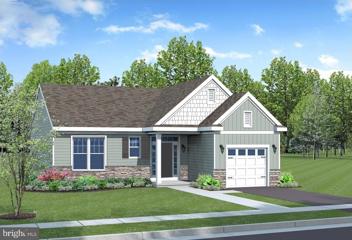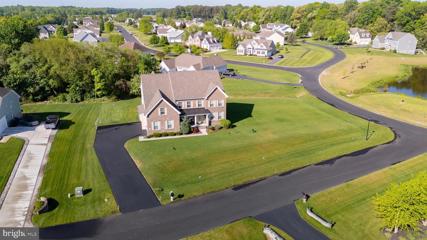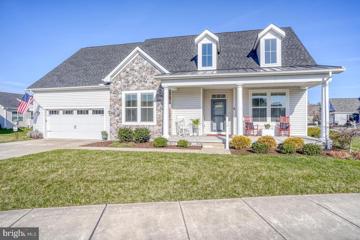 |  |
|
Little Creek DE Real Estate & Homes for SaleWe were unable to find listings in Little Creek, DE
Showing Homes Nearby Little Creek, DE
$439,9007 Great Day Court Dover, DE 19901
Courtesy: Patterson-Schwartz-Dover, 3026729400
View additional infoMove in ready 3 BR cape cod on a spacious cul de sac lot. The living room offers a fireplace, the kitchen opens to a sunny dining area. There is a flex space that could be a family room or formal dining room. The primary bedroom has a walk in closet and an ensuite bath with dual vanities and soaking tub. The walk up attic space is finished except for heat and air and could be used as additional living space. Outside is a gracious front porch, 2 car side entry garage and a fenced yard with free-form inground pool. Property is being sold "as is" and inspections are for informational purposes only. $515,000206 Debs Way Dover, DE 19901
Courtesy: Thyme Real Estate Co LLC, (302) 449-1422
View additional infoThis beautiful custom 3 bedroom home sets in the popular Moores Meadows. Buyers, this home will not disappoint those that truly appreciate the quality that a custom home offers. As you approach the front door you are welcomed by a Koi water feature. Entering the home you will immediately note the beautiful hard wood floors. The trim work really sets the stage for the custom look. The open concept allows you to enjoy this well crafted kitchen that offers plenty of cooking and entertaining space. Stainless steel appliances and granite counters complete it. From the kitchen you can enjoy the fireplace that is the focal point of the living room. The primary suite is another stand out feature. The custom closet was designed with function in mind. Upon exiting the home to the back yard you are welcomed by more customization from the Trex deck to the paver patio to the hot tub and a fire pit. And to keep your lawn looking green a sprinkler system is in place $139,9006 Park Lane Dover, DE 19904
Courtesy: The Watson Realty Group, LLC, (302) 422-4400
View additional infoRancher with three bedrooms and one full bath. Perfect for the investor. Home is in average condition. Other homes in the area have been rehabbed. Sale is a Guardianship and will need approval from the court. Being sold as is. $420,00039 Maple Dale Road Dover, DE 19904
Courtesy: Iron Valley Real Estate Premier, (302) 741-4545
View additional infoGolf Course Lot! Two Master Suites! This home was built by a premier custom builder, Yencer Builders. As you enter this home you will not only notice the quality of build you'll see pride of ownership. The first floor has an open floor plan, beautiful kitchen with granite counter tops, two tiered breakfast bar. The kitchen is open to the family room all with hardwood flooring, gas fireplace and sliding door leading to covered patio over looking the 9th green and pond of Maple Dale Country Club. The first floor also features a oversized master suite over looking the golf course with tray ceiling, walk in closet , full bath with walk in shower, double sinks with granite countertops. There is another full bath on this floor and a full laundry room. Transition upstairs and you will find extremely large bedrooms . The second primary bedroom has attached bathroom, four and plenty of closet space. The 3rd bedroom is also very large and also overlooking the golf course. There is a two car garage. This HOA makes life worry free the fee includes all landscaping which includes tree trimming, fresh flowers planted each season, grass cutting once a week during the season, mulching, snow removal to the door, irrigation maintenance and winterizing, exterior power washing and exterior repairs and maintenance including roof.. This home is move in condition and ready to call home. Put this on your next tour! $324,90088 Pine Valley Road Dover, DE 19904
Courtesy: Compass, (302) 202-9855
View additional infoBack on the market at no fault to the seller: Step into your very own âScarfaceâ haven at 88 Pine Valley Rd, Dover DE. This three-bedroom two bath gem isnât just a house; itâs a comedy in three acts. With interiors so spacious, even Tony Montana would struggle to misplace his tiger. The potential gourmet kitchen is perfect for cooking up schemes or just a delightful dinner. The backyard oasis is where you can practice your epic movie quotes. Say hello to your little home at 88 Pine Valley Rd â where every day is a scene-stealer! Make this your magic white pony! AGENTS please read remarks. HOLD HARMELSS must be signed before showings. Buyers reading this let your agent know and ask
Courtesy: Burns & Ellis Realtors, (302) 674-4220
View additional infoNEW CONSTRUCTION IN CR SCHOOL DISTRICT READY FOR JUNE DELIVERY! This beautifully crafted 3 bedroom home in the heart of charming Camden-Wyoming. Step inside the covered porch to find a spacious and open floorplan full of natural light. The home is full of upgrades including LVP throughout the first floor, spacious eat-in kitchen with granite counters and stainless appliance package. Luxury baths- powder room on main floor and two full baths upstairs. Three spacious bedrooms upstairs including a primary suite with walk-in closet. This home comes complete with off street parking and one car attached garage. Carefully crafted by a local builder, come experience all Camden-Wyoming has to offer, walk to all downtown shopping and recreational amenities and enjoy small-town living. *Home is under construction, photos of similar home. Contact listing agent for construction timeline.*
Courtesy: Burns & Ellis Realtors, (302) 674-4220
View additional infoNEW CONSTRUCTION IN CR SCHOOL DISTRICT READY FOR JUNE DELIVERY! This beautifully crafted 3 bedroom home in the heart of charming Camden-Wyoming. Step inside the covered porch to find a spacious and open floorplan full of natural light. The home is full of upgrades including LVP throughout the first floor, spacious eat-in kitchen with granite counters and stainless appliance package. Luxury baths- powder room on main floor and two full baths upstairs. Three spacious bedrooms upstairs including a primary suite with walk-in closet. This home comes complete with off street parking and one car attached garage. Carefully crafted by a local builder, come experience all Camden-Wyoming has to offer, walk to all downtown shopping and recreational amenities and enjoy small-town living. *Home is under construction, photos of similar home. Contact listing agent for construction timeline.* $249,90038 N Main Street Magnolia, DE 19962
Courtesy: Iron Valley Real Estate at The Beach, (302) 541-8787
View additional infoHere's your chance to own a piece of Magnolia's charm! This vintage gem, located right in the heart of town, offers unparalleled convenience with essential amenities just a stone's throw away â from the elementary school and firehouse to the post office, restaurant, and church. It is also minutes away from the Dover Air Force Base. Step inside, and you'll be greeted by an abundance of natural light flooding every corner, creating a spacious and inviting ambiance. The living and dining areas boast ample room for any furniture arrangement, perfect for entertaining or enjoying quiet evenings at home. With newly replaced windows, the interior is bathed in sunlight, enhancing its refreshing atmosphere. But that's not all â this home has undergone numerous recent improvements to ensure both comfort and peace of mind. From the new roof and replacement windows to the upgraded hot water heater and luxurious vinyl plank flooring, so many details have been carefully considered. Additional upgrades, including a new electrical service panel, bathroom features, and a temperature-controlled attic fan in the floored attic, further enhance the home's appeal. Outside, a newly constructed front deck provides the perfect spot to relax and enjoy the neighborhood vibes. Don't miss this opportunity to make this vintage gem your own and experience the best of hometown living in Magnolia! Seller is a licensed Realtor for the state of Delaware. Outbuilding will be removed by settlement. $5,000.00 Closing cost assistance with full price offer. $379,00020 Drew Court Dover, DE 19901
Courtesy: Burns & Ellis Realtors, (302) 674-4220
View additional infoThis lovely 4 bedroom, 2.5 bath home is located on a peaceful family friendly cul-de-sac in the established community of Brookfield in the Caesar Rodney School District. The bright and airy kitchen boasting gorgeous granite and Samsung stainless steel appliances is perfect for the chef extraordinaire! Updates in flooring including ceramic tile, hardwood and carpet, fresh paint, new ceiling fans, appliances and new windows. There are four large bedrooms with plenty of closet space on the upper level. There is an enormous bonus room towards the back of the home with plenty of extra space perfect for a playroom or entertaining! The private backyard with a large composite deck is great for outdoor enjoyment. Move in Ready! Within minutes of Route 1, Bayhealth Hospital and Air Force Base. Schedule your tour today. $489,00089 Pine Valley Road Dover, DE 19904
Courtesy: Century 21 Gold Key-Dover, (302) 213-5397
View additional infoBack on Market No fault to Seller. Experience the best of nature and golf in one perfect setting. Nestled in the serene enclave of "Retreat" in Dover, this immaculate 3-bedroom, 2.5-bath residence offers a harmonious blend of indoor elegance and outdoor beauty. Framed by a wooded lot and cradled by a gentle stream on two sides, the home emanates tranquility. Upon entering, you're greeted by a breathtaking cathedral foyer, accentuated by a graceful curved staircase, sunlit skylight, and an inviting upstairs balcony. This house radiates charm, right from the spacious formal living room that seamlessly flows into the dining area â offering both openness and privacy, thanks to the chic French doors. The heart of the home lies in its open-concept kitchen, which spills into a cozy family room. Here, a trio of sliding doors open up to a deck, offering panoramic views of ancient trees and the meandering stream. Enhancing the room's warmth is a wood-burning brick fireplace, complemented by built-in cabinets and shelves spanning the entire wall. The sloping terrain grants an elevated feeling, yet it gracefully leads to the stream, inviting exploration. The master suite is nothing short of a personal retreat. Boasting a spacious 28 x 12 private sitting or bonus room, it provides a haven of relaxation. A generous triple closet and a luxurious bath with a walk-in shower enhance the suite's appeal. The other bedrooms echo the home's aesthetic, being both spacious and tastefully designed. Ample storage options are offered by the basement and the oversized garage, complete with shelving. Outside, meticulous landscaping and a gracefully curved concrete driveway usher you towards this cape mission-style home. And for the golf enthusiasts? The Mapledale Country Club is just a stroll or short golf cart ride away. While it promises a pool, golf course, and myriad amenities, membership remains optional, and there are absolutely no HOA fees in this neighborhood. Discover this slice of paradise for yourself. Book your exclusive tour today. $500,00061 Pine Valley Road Dover, DE 19904
Courtesy: Keller Williams Realty Central-Delaware, (302) 677-0020
View additional infoCheck out this BEAUTY in sought after Retreat/Maple Dale Country Club. This serene setting will have you in awe! Bring your hammers and open mind, this home with a little TLC and finishing of projects could be a DREAM! The yard is spacious with a HUGE deck, perfect for entertaining or enjoying the great outdoors. 4 beds on the top floor, 1 main floor bedroom and 1 bedroom in the basement is perfect for privacy and split living. Beautiful master suite with over-sized tile shower and double vanity. Large gourmet kitchen with eat- in off the family room with BEAUTIFUL brick fireplace. This home has some INCREDIBLE features, schedule a tour today, it won't last long! Professional pictures coming soon!
Courtesy: RE/MAX Associates-Wilmington, (302) 477-3900
View additional infoCharming Farmhouse Style Home in Camden Wyoming! Welcome to 46 S Mechanic St, a delightful 3-bedroom, 2-bathroom single-family home nestled in the heart of Camden Wyoming, Delaware. This picturesque property exudes farmhouse appeal with its quaint design and inviting atmosphere. Step inside to discover a warm and inviting interior, featuring ample natural light and a cozy ambiance that welcomes you home. The home boasts three well-appointed bedrooms, offering comfortable retreats for the whole family. Enjoy the convenience of stainless steel appliances in the kitchen, adding a touch of contemporary elegance to the traditional charm. Say goodbye to trips to the laundromat with the convenience of a dedicated laundry room equipped with a washer and dryer. Relax and unwind in the expansive rear yard, perfect for hosting gatherings with friends and family or simply enjoying a peaceful afternoon in nature. Stay cool and comfortable year-round with central air, ensuring optimal climate control throughout the home. A shed on the property provides additional storage space for tools, equipment, or outdoor gear, helping you keep your home organized and clutter-free. Conveniently located in the charming town of Camden Wyoming, this home offers easy access to a variety of local amenities, including shops, restaurants, parks, and more. Plus, with major highways nearby, commuting to nearby cities is a breeze. Don't miss your chance to own this enchanting farmhouse-style home in Camden Wyoming. Schedule your showing today and experience the perfect blend of comfort, convenience, and charm! $799,000634 Brookfield Drive Dover, DE 19901
Courtesy: Keller Williams Realty Central-Delaware, (302) 677-0020
View additional infoWonderful Design with elegant Entertaining spaces. This custom home located in the desirable community of Brookfield with no HOA has all you could wish for w/water view from front of home. As you enter the 16x10 entry to the right is a 14x11 home office w/French Door and to the left is a 14x15 dining room with newly finished red oak wood floors that carries through to the entry and hallway as well as lovely oak stairway. The 20x16 custom kitchen with large island, pantry, tile flooring and large butler pantry to dining room to store all your formal dinner and glassware needs. The main floor has 9' ceilings and the 21x22 two-story family room with built-ins on both sides of the gas fireplace and wall of windows with the perfect view of the deck and paver patio and fenced manicured lawn. This home offers the 21x14 owners suite with vaulted ceiling and large bathroom w/whirlpool tub, shower and walk-in closet. Completing the first level is the laundry room. The second level features 3 large bedrooms (18x14, 12x13,11x14) and loft area 14x9 perfect for a reading or study area w/large window and lots of natural light. The hall bath w/double sink vanity and shower/tub combo services. Need more space? The basement features a 32x14 game room, a 12x18 additional room both with new carpet and full bathroom. There is lots of unfinished area for storage w/outside entry and two window wells in the finished rooms. The main home features central vacuum system, recently upgraded GE Profile kitchen appliances, lawn & landscape irrigation system with dedicated well, Low-voltage lighting system for backyard terraced landscaping and walkways, Leaf Filter stainless steel gutter guards on main house and detached garage, main home and detached garage with hard-wired internet and an oversized two-car garage. Another bonus to this home is the detached 32x28 garage with stairs leading into a finished Hobby Room measuring 31x16 with full bath. The sellers have had the entire home repainted, and it is ready for occupancy. Owner owned Solar panels w/25-year life to reduce your electric expenses for this expansive home. Included in the sale is a hot tub. Don't hesitate to schedule your appointment to see this spectacular home. $425,000312 Springfield Way Dover, DE 19904
Courtesy: Burns & Ellis Realtors, (302) 674-4220
View additional info312 Springfield Drive is nestled in the heart of Hunters Point just minutes from DAFB, BayHealth and shopping. Step into the Foyer and you are greeted with hardwood floors that continue down the main hallway into the kitchen, family room and dining room. The formal living room has natural light flowing through the windows and is perfect for entertaining. The kitchen is centrally located with access to the formal dining room and offers plenty of storage and preparation space. There is a pantry and room for casual dining. The dining room offers space to gather and has crown molding and hardwood flooring. The family room overlooks the backyard and has a gas fireplace, hardwood flooring and a ceiling fan. There is a large Florida room off the back of the house that has ceramic tile flooring, natural light and a gas fireplace. The first floor is completed with the addition of a first floor bedroom with a private half bathroom. The second floor offers 3 bedrooms with a separate HVAC system. The large primary bedroom has a beautiful private bathroom with a jetted tub, double shower and extended vanity. The property is bordered by mature trees and a farm field. The backyard is fenced and offers endless possibilities. 312 Springfield offers you the space you need to live the way you deserve.
Courtesy: House of Real Estate, (302) 274-2503
View additional infoTo be built at Noble's Pond by Wilkinson Homes! The Alyssum Model offers an open concept design that integrates Kitchen and Great Room with a separate formal Dining Room that sits just off of the Kitchen. Enjoy the convenience of one-level living with 2 Bedrooms, 2 Baths and a 2 car Garage. Second floor options are available if more space is desired. Situated in Dover, Delaware, Noble's Pond is a highly sought-after community where those 55 and better are having the time of their lives! They are enjoying the award-winning amenities that Noble's Pond offers, such as a fabulous Clubhouse with Fitness Center, Pool, Putting Green, Tennis Courts and so much more. Plus homeowners are filling their social calendars by participating in clubs and activities coordinated by their own personal lifestyle director! **Price reflects the Alyssum Traditional elevation on slab.** Utility Foundation also available. Sample photos, video and artist renderings shown may depict options and upgrades. **Pricing subject to change without notice.** Please see the attached video of the Larkspur model home/sales center located at 164 Fairmont Lane, Dover DE 19904 in Noble's Pond.
Courtesy: House of Real Estate, (302) 274-2503
View additional infoTo be built at Noble's Pond by Wilkinson Homes! The Foxglove floor plan offers a spacious open concept design that integrates Kitchen and Great Room with a separate formal Dining Room that sits just off of the Kitchen. Enjoy the convenience of one-level living with 2 Bedrooms, 2 Baths and a 2 car Garage. Second floor options are available if more space is desired. Situated in Dover, Delaware, Noble's Pond is a highly sought-after community where those 55 and better are having the time of their lives! They are enjoying the award-winning amenities that Noble's Pond offers, such as a fabulous Clubhouse with Fitness Center, Pool, Putting Green, Tennis Courts and so much more. Plus homeowners are filling their social calendars by participating in clubs and activities coordinated by their own personal lifestyle director! **Price reflects the Foxglove Traditional elevation on slab.** Utility Foundation also available. Sample photos, video and artist renderings shown may depict options and upgrades. **Pricing subject to change without notice.** Please see the attached video of the Larkspur model home/sales center located at 164 Fairmont Lane, Dover DE 19904 in Noble's Pond.
Courtesy: House of Real Estate, (302) 274-2503
View additional infoTo be built at Noble's Pond by Wilkinson Homes! The Larkspur 3 bedroom floor plan features a spacious open concept design that integrates Kitchen and Great Room. Enjoy the convenience of one-level living with 3 Bedrooms, 2 Baths and a 2 car Garage. Second floor options are available if more space is desired. Situated in Dover, Delaware, Noble's Pond is a highly sought-after community where those 55 and better are having the time of their lives! They are enjoying the award-winning amenities that Noble's Pond offers, such as a fabulous Clubhouse with Fitness Center, Pool, Putting Green, Tennis Courts and so much more. Plus homeowners are filling their social calendars by participating in clubs and activities coordinated by their own personal lifestyle director! **Price reflects the Larkspur-3 Traditional elevation on Utility Foundation.** Slab is also available. Sample photos, video and artist renderings shown may depict options and upgrades. **Pricing subject to change without notice.** Please see the attached video of the Larkspur model home/sales center located at 164 Fairmont Lane, Dover DE 19904 in Noble's Pond.
Courtesy: House of Real Estate, (302) 274-2503
View additional infoTo be built at Noble's Pond by Wilkinson Homes! The Larkspur floor plan offers a spacious open concept design that integrates Kitchen and Great Room with a separate formal Dining Room that sits just off of the Kitchen. Enjoy the convenience of one-level living with 2 Bedrooms, 2 Baths and a 2 car Garage. Second floor options are available if more space is desired. Situated in Dover, Delaware, Noble's Pond is a highly sought-after community where those 55 and better are having the time of their lives! They are enjoying the award-winning amenities that Noble's Pond offers, such as a fabulous Clubhouse with Fitness Center, Pool, Putting Green, Tennis Courts and so much more. Plus homeowners are filling their social calendars by participating in clubs and activities coordinated by their own personal lifestyle director! **Price reflects the Larkspur Traditional elevation on slab.** Utility Foundation also available. Sample photos and artist renderings shown may depict options and upgrades .**Pricing subject to change without notice.**
Courtesy: House of Real Estate, (302) 274-2503
View additional infoTo be built at Noble's Pond by Wilkinson Homes! The Iris Model offers an open concept design that integrates Kitchen, Dining Room and Great Room. Enjoy the convenience of one-level living with 2 Bedrooms, 2 Baths and a 1 car Garage. Situated in Dover, Delaware, Noble's Pond is a highly sought-after community where those 55 and better are having the time of their lives! They are enjoying the award-winning amenities that Noble's Pond offers, such as a fabulous Clubhouse with Fitness Center, Pool, Putting Green, Tennis Courts and so much more. Plus homeowners are filling their social calendars by participating in clubs and activities coordinated by their own personal lifestyle director! **Price reflects the Iris Traditional elevation on slab.** Utility foundation also available. Sample photos, video and artist renderings shown may depict options and upgrades . **Pricing subject to change without notice.** Please see the attached video of the Larkspur model home/sales center located at 164 Fairmont Lane, Dover DE 19904 in Noble's Pond.
Courtesy: RE/MAX Advantage Realty, (302) 628-2500
View additional infoBeautiful ranch style home in Nobles Pond near Dover. This immaculate home is just steps from the large community Club House that features a pool, mini golf, library, outdoor kitchen, fitness center, central garden and all year activities. 2 bedroom and 2 full bath floor plan makes single floor living a breeze! Kitchen has .upgraded appliances, gas stove top, granite countertops and a bar top. The living room has a cozy gas fireplace, there is a covered front porch and a concrete patio outback. Above the garage you will find a huge walk up attic 12x26 that is floored. The yard is irrigated, this home is ready to move in, great community, great location.
Courtesy: EXP Realty, LLC, (888) 543-4829
View additional infoDonât miss this cream puff! There are many upgrades and amenities in this beautiful, well-maintained home, beginning with the well-appointed entry hallway with custom wainscoting elements welcoming you in. The entry hall leads into the open main living areas of the home where the enhancements just continue. The overall footprint of the home has been enlarged, enabling the home to have a very comfortable, roomy feel. Once in the Living room, a gas fireplace waits to be lit on those chilly days, along with the added upgrade of a bay window. This open floor plan makes for easy entertaining with the dining area that flows into a totally upgraded gourmet kitchen with 42â maple glazed cabinetry and cabinetry crown moldings, endcap finishes, granite counter tops, an added second pantry, upgraded stainless steel appliances, under cabinet lighting, a stone backsplash and a custom designed herringbone patterned ceramic floor. All cabinet drawers and doors have upgraded soft close features along with pull out shelving for convenience. Throughout the kitchen lots of added recessed lights assure plenty of lighting throughout. The front kitchen windows have been elongated, offering a pleasant view onto the front sitting porch. Past the dining area, there is an enlarged welcoming Sunroom, with lots of natural light due to the very large Palladian window, which faces out onto the common area. The Sunroom creates a cozy room for reading, watching television or just listening to the quiet outdoor sounds. The custom-built screened porch is a lovely place to relax and enjoy the outdoors. This outdoor living space is well appointed with a ceiling fan, recessed lighting on a dimmable switch, outdoor electrical outlets, and custom side shades, âKool-a-Roos,â to diminish the late afternoon sun. The primary bedroom, located at the rear of the home is separated from the front guest bedrooms, offering privacy for the homeowners. There is a large 12â walk-in closet with a custom designed closet system, shelving and/or sets of drawers for storage. The primary bedroom offers an ensuite bathroom, featuring ceramic title flooring and shower, an upgraded three-way shower head with a handheld feature, safety bars and a clear glass outward opening shower door. The bathroom offers the added upgraded feature of a lingerie tower with pull out shelving for added storage, toiletries, etc. Finally, there is a deep, walk-in linen closet. Vanities and toilets in both bathrooms in the home are comfort height, making them ADA compliant. In both bathrooms, the vanity counter tops have been upgraded to granite which sits atop maple glazed cabinetry. The two guest bedrooms are on the opposite side of the house in the front with a hall bathroom in-between, which offers an upgraded ceramic tile floor, maple glazed vanity and granite counter. All bedrooms are equipped with ceiling fans. The second guest bedroom has been styled into a custom-built study/office with a built-in desk and upgraded soft close upper and lower cabinetry, under cabinet lighting, along with a wall of custom-built book shelves. There is an enlarged laundry/mud room with added soft close cabinetry, a deep utility sink and a secondary pantry. The laundry room leads out to the 2-car garage, which was lengthened by 3â to assure adequate two car parking space and offers a slop sink. Off the garage is the walk-up stairs to a large drywalled and floored attic, which is lined on either side with floor to rafter shelving. Throughout the primary living areas, the home is appointed with oak hardwood flooring along with bamboo flooring in the primary and front guest bedroom. There is custom crown molding throughout the main living areas of the home. There are tilt-in Pella windows throughout the home with most adorned with custom Graber plantation shutters. Nobleâs Pond, is an award-winning 55+ community, where there are loads of activities taking place multiple times throughout each day.
Courtesy: Century 21 Gold Key-Dover, (302) 213-5397
View additional infoExperience peace in this cozy 4-bedroom, 2.5-bathroom home in the Caesar Rodney School District. The first floor offers an open layout with a kitchen, dining area, and access to a spacious backyard patio. Upstairs, find a large master suite with plenty of closet space, plus 3 more bedrooms and another full bathroom. Conveniently located near local shops and eateries, with easy access to Route 13 and Route 1, and just 10 minutes from Dover AFB. Schedule a showing today and make this lovely home yours! $1,100,0001041 Fawn Haven Walk Dover, DE 19901
Courtesy: EXP Realty, LLC, (888) 543-4829
View additional infoTruly a Fawn Haven for your family! Step into this exquisite 4-bedroom, 4.5-bathroom home located in a picturesque neighborhood, complete with a welcoming porch and a charming foyer. The open-concept design seamlessly connects the spacious living room, great family room, and a dining room adorned with a remote-control chandelier, creating the perfect setting for both casual gatherings and formal dinners. The heart of the home is the stunning gourmet kitchen, featuring 32-inch white cabinets, stainless steel appliances, and quartz countertops, all set against beautiful ceramic tile flooring. A sunroom adds a touch of relaxation, while a home office on the main floor and a convenient half bath cater to modern lifestyles. Upstairs you will discover the grand master bedroom boasting a generous closet and a luxurious marble tile bathroom with a double fireplace. Additionally, there's a princess suite with a full bath, two more comfortable bedrooms, and another full bath in the hallway. The lower level is an entertainer's delight, offering a fully finished ft basement with a recreation room, full bath, a beautiful wine bar area and exercise space with French double doors, and a storm door Outside, a picturesque gazebo-style deck overlooks the expansive yard equipped with an irrigation system which makes the lawn look like a golf course. The extended driveway provides added convenience, and a laundry area adds practicality. This home is a perfect blend of luxury, functionality, and style, while the combination of hardwood, luxury vinyl plank, and carpet flooring adds warmth and elegance throughout offering everything you need for comfortable and sophisticated living.
Courtesy: Century 21 Gold Key Realty, (302) 369-5397
View additional infoMust see this custom one-of-a kind home by Regal Builders in the desirable Nobles Pond 55+ community. The âViennaâ model is truly unique and is loaded with amenities and upgrades throughout! No need to wait for a home to be built! This 3 bedroom, 2 bath home has it all! Popular neutral colors with abundant natural light in every room! Custom plantation shutters and blinds as well as ceiling fans in all the bedrooms and great room. Hardwood floors, crown molding, 9â ceilings, upscale trim package throughout, granite counters, upgraded cabinets, stainless steel appliances, subway-tile backsplash, tiled bathrooms, recessed lighting, pendant lighting, tray ceilings in formal foyer and primary bedroom, sprinkler irrigation on ALL sides, FRONT- FACING Extra Large corner lot with beautiful landscaping, large front porch and elevated back deck with. adjacent grilling patio. ALL APPLIANCES INCLUDED! NEW self-cleaning stainless steel gas GE oven features 5 burners, convection, and air-fryer. NEW Stainless steel exhaust fan, GE refrigerator with water/ice dispenser, dishwasher, microwave and disposal. Samsung washer and gas dryer! NEW gas hot-water heater, NEW Whole-House Water Treatment system. Pella Windows and sliders with tilt-in feature for easy cleaning. Large Owner's Suite located at rear of house for privacy and two additional bedrooms located front of house ; one of which is currently used as an office. Enter through the NEW front door with retractable screen in the storm door into the formal foyer with tray ceiling and pendant lighting. Large hall closet for coats and guests. Beautiful tiled second full bathroom with granite and upgraded cabinets for guests. The open floor plan invites you into the great room with cathedral ceiling that expands over the dining area with chandelier lighting. The Gourmet Kitchen boasts upgraded cabinetry with glass fronts, under cabinet lighting for ambiance, recessed lighting, granite counters, custom subway tile back splash, pull-out drawers for pots and pans, soft close features on all cabinets, coffee bar and counter top seating for 4-5 bar stools with pendant lighting. Illuminated pantry with lots of shelving! Owners added a custom-built Kitchen Nook/office area complete with matching granite, upgraded cabinets complete with a computer drawer, pull-out drawer for printer and office supplies, hanging file drawers and shelving. Enjoy your morning coffee at this practical, personal work area while gazing at the birds, lovely trees and perennial gardens planted by owners! This thoughtful nook area doubles as a buffet serving area when entertaining! Laundry room has deep utility sink and upper and lower cabinets for storage! Drop Zone area off laundry area offers matching granite and upper and lower cabinets for beverages and drink-ware. Beautiful spacious owner's suite has tray ceiling, large walk-in closet, double-sink granite vanity, upgraded cabinets, linen closet with soft-close pull-out drawers, tiled floor and shower with rain shower head and slide handle, and lovely garden tub. Accessible grab bars in both bathrooms. Attached two-car garage has seven suspended storage racks and a deep utility sink! Extra long and wide concrete driveway that can easily accommodate 4 cars! Nobles Pond is a premier community featuring a state-of-the-art clubhouse and fitness center, refreshing salt-water pool, library, craft room, bocce courts, community garden, walking trails, fishing pier and pickle-ball and tennis courts for friendly matches! A full-time dedicated lifestyle director coordinates the social calendar offering fun-filled experiences and trips throughout the year!
Courtesy: Century 21 Emerald, (302) 644-2121
View additional infoBeautiful Newer Home in Tidbury Crossing which was the Model Home for the Community...3 bed, 2.5 Bath, Living Room or Office in Front of Home, Past Foyer is Large Open Concept Family Room, with Loads of Natual Light that flows into the Breakfast Area and Kitchen. Great Kitchen that comes with Classic Dark Birch Cabinets, Stainless Appliances, Center Island with Bar Area for additional Seating and a Lg Pantry, Powder Room on First Floor also. Slider to Nice Size Raised Cement Patio for Outdoor Grilling and Relaxing. Upstairs is Loft Area, which for this Model....""could be 4th bedroom if desired""... has Closet and Window for Bedroom or can be whatever you want it to be. Large Master Bedroom and Oversized Master Bath w/Large Walk-in Closet. Two additional Bedrooms upstairs which share Hall Bath. Energy saving Washer and Dryer conveniently located on 2nd Floor. Large 2 Car Garage with 2 Car Driveway Parking. Home has Irrigation System and DR Horton Smart-Home Package through ADT for security. Very centrally located close to Loads of Shopping and Restaurants, approximately 15 min to Dover Air Base and Rt 1. and located in very desirable Caesar Rodney SD. Beautiful Home now looking for its new owners....come take a look and be in your new home for summer activities. How may I help you?Get property information, schedule a showing or find an agent |
|||||||||||||||||||||||||||||||||||||||||||||||||||||||||||||||||
Copyright © Metropolitan Regional Information Systems, Inc.


